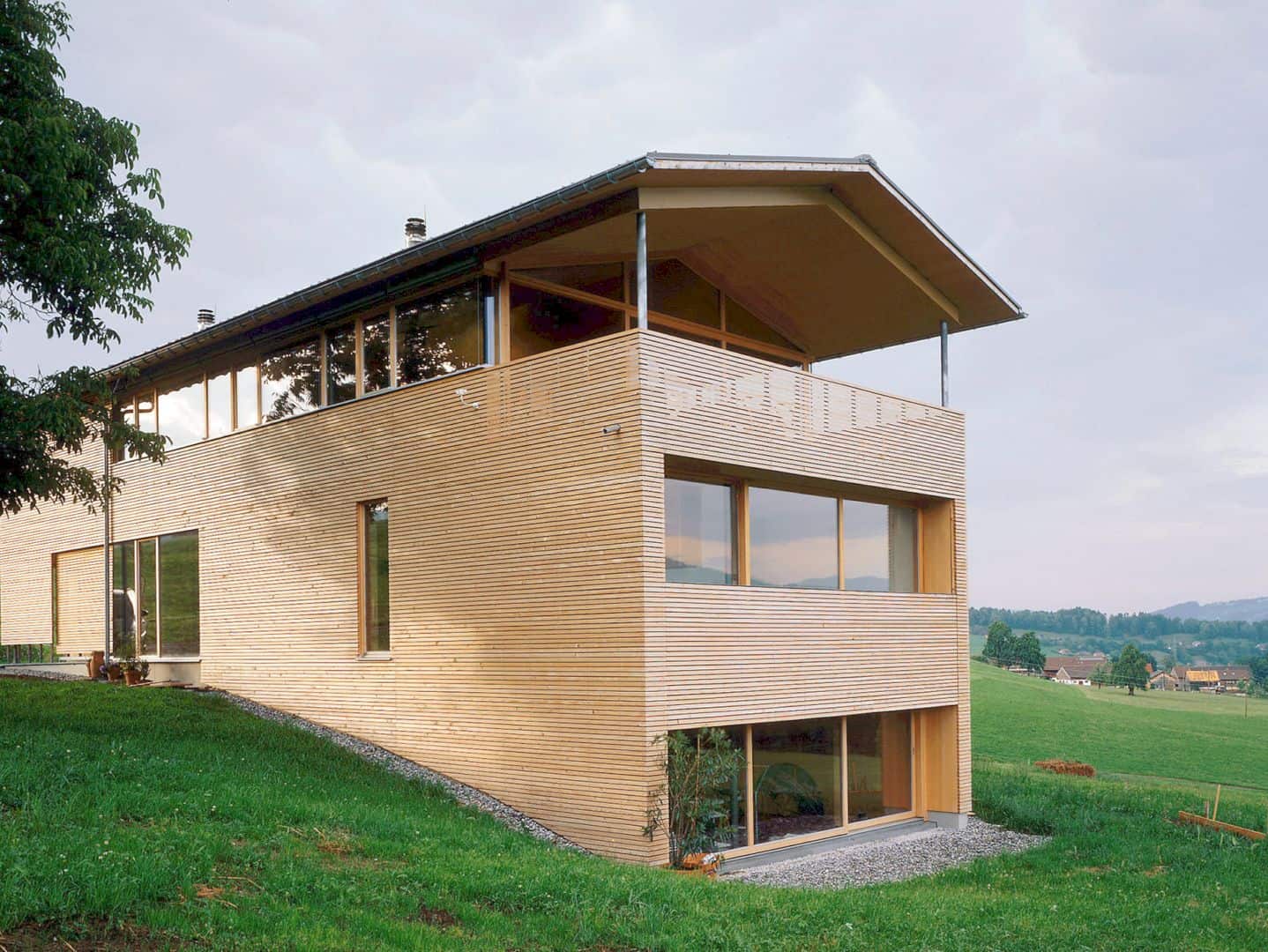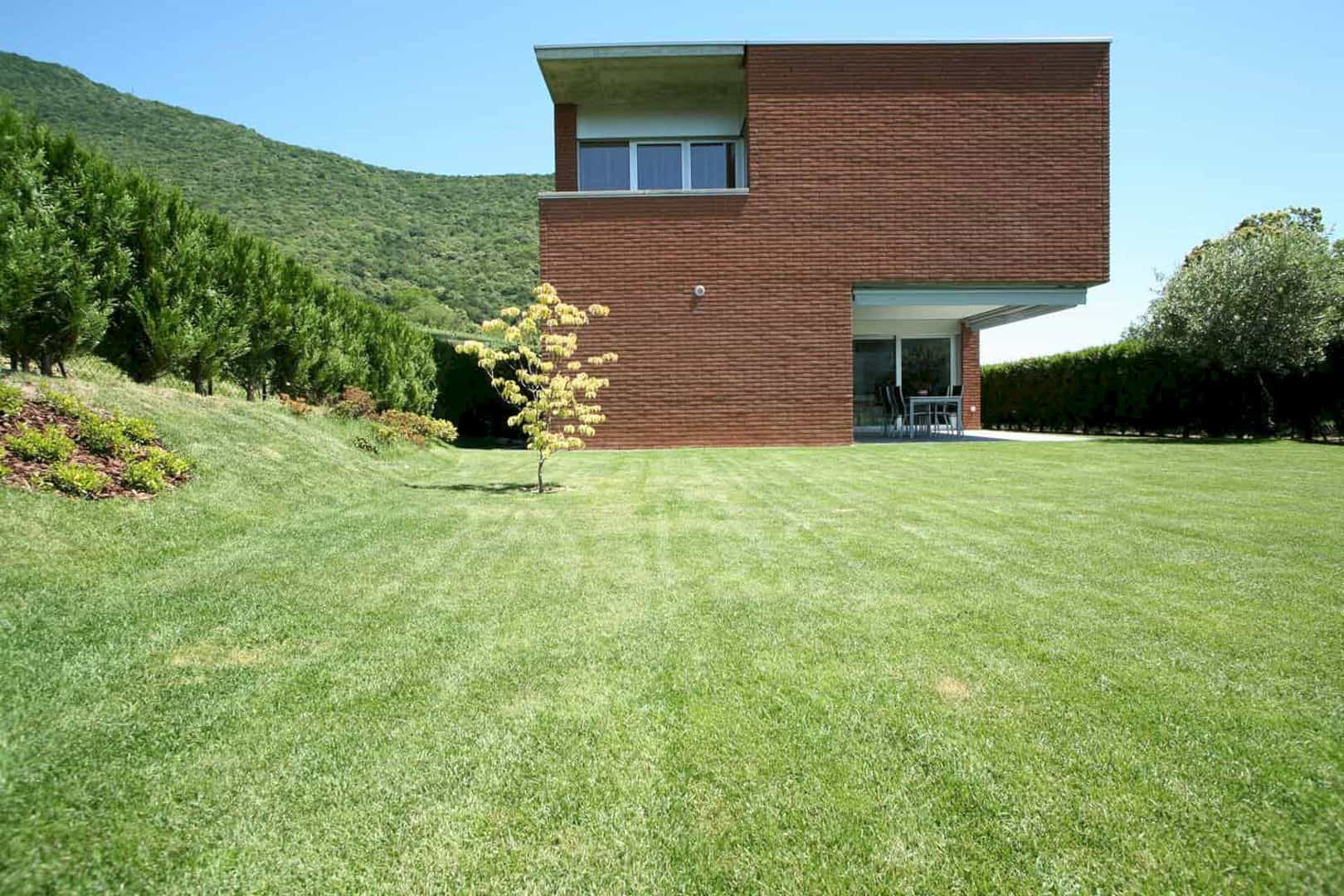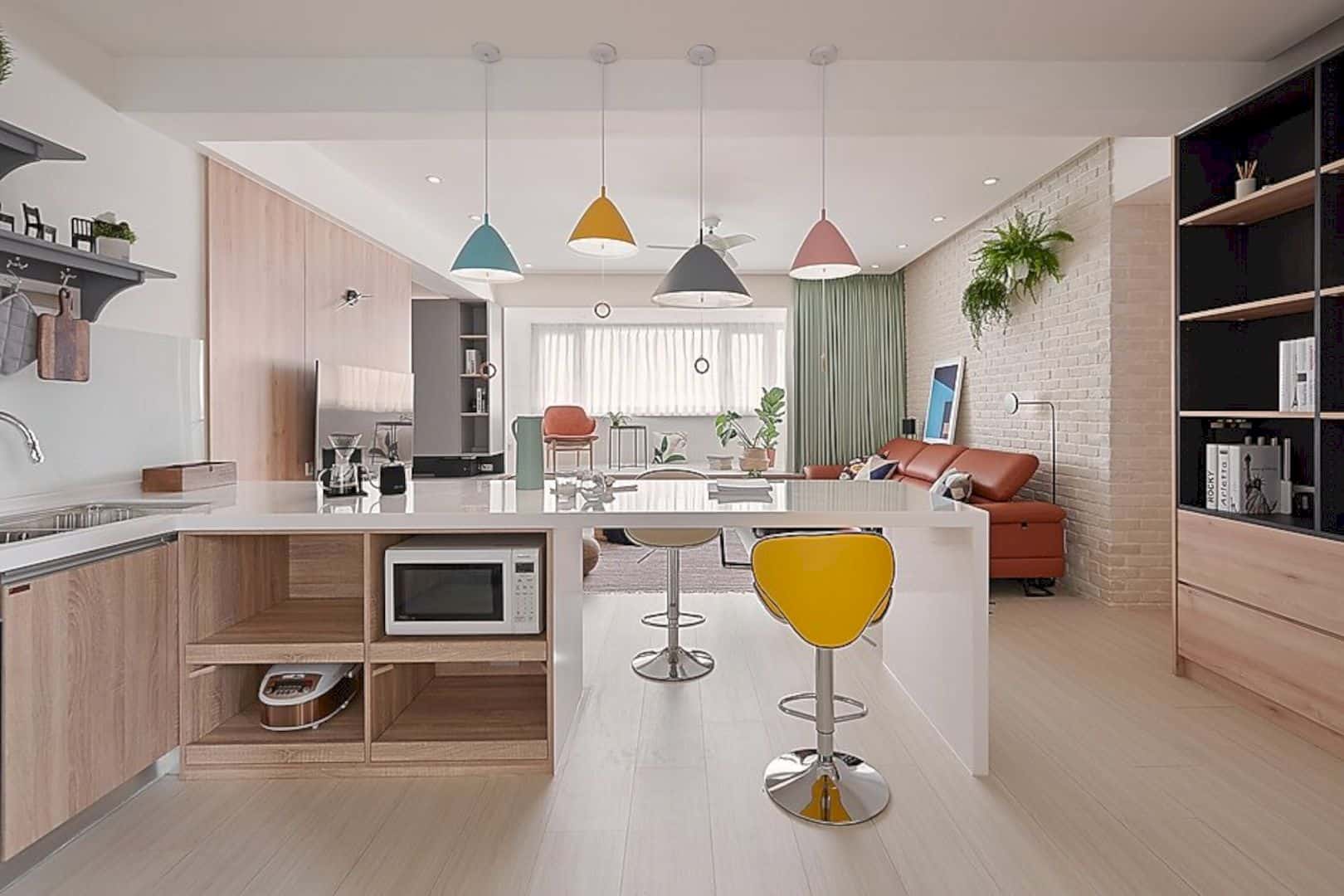Old Be-al is actually a loving nickname given to the beautiful, gnarled Mallee river redgum located at the rear of this classic and one-story brick veneer home from the inter-war period. The home is located in Melbourne’s inner east and structured by FMD Architects.
The architecture team developed design notions and considerations for the home by two instinctual ideas. First was by considering the client’s fondness for the Old Be-al and their wish to enhance the connection between the house and the surrounding landscape. The second notion was based on the team’s appreciation for the house’s original brickwork.
FMD decided to form the building based on the Old Be-al’s structure with the angles of the split trunk reflected on the new roof forms as well as associated parapets and canopies. There are two hit-and-miss- brick walls at the perimeter of the open space.
It can be used as a functional shading device for the sun and privacy screens to the living spaces, bathroom, and robe. The overall footprint of this two-bedroom, two-bathroom house was reduced to provide generous flowing living spaces with a connection to the natural suburban landscape and the heritage of the existing house.
Referred to the Old Beal, the firm used custom-made entry light that mimics its branches. This is also applied to the pulls on the joinery and the custom towel rails in the bathroom. In the process, the firm has managed to improve appreciation for the material itself as well as the house’s unique heritage and personality by offering permeable elements. This project also encourages the clients to be more connected with the heritage and landscape through their house.
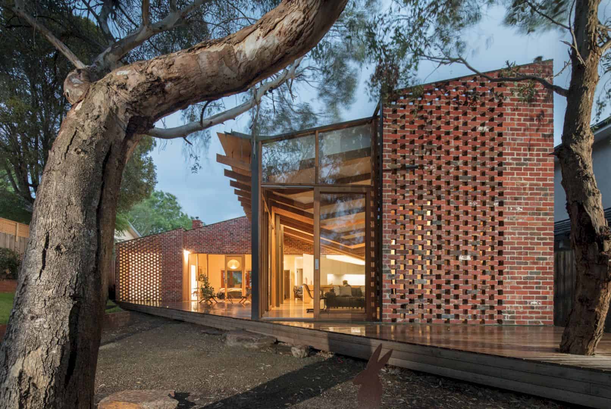
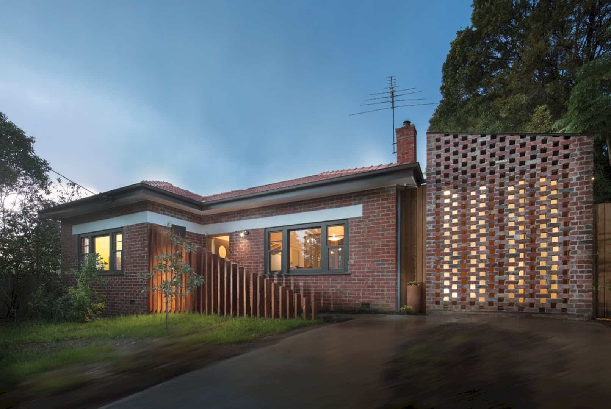

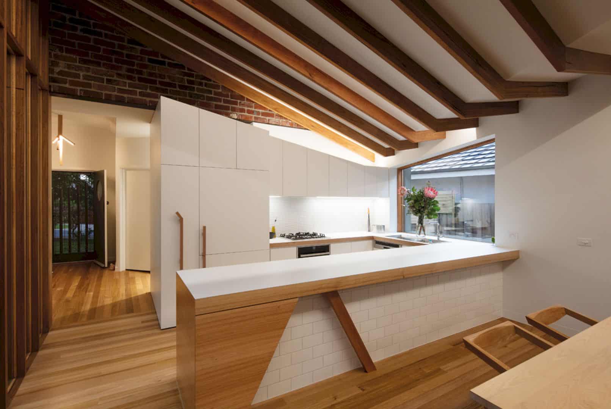
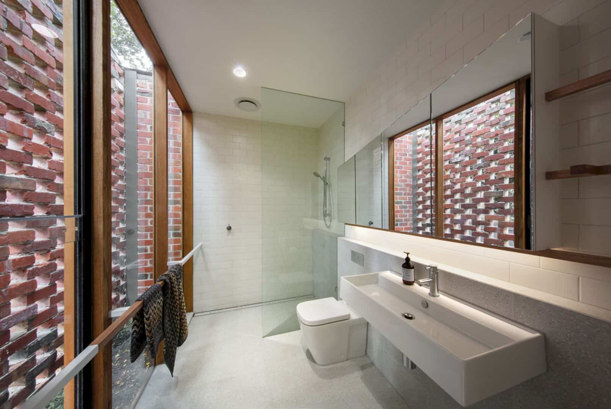
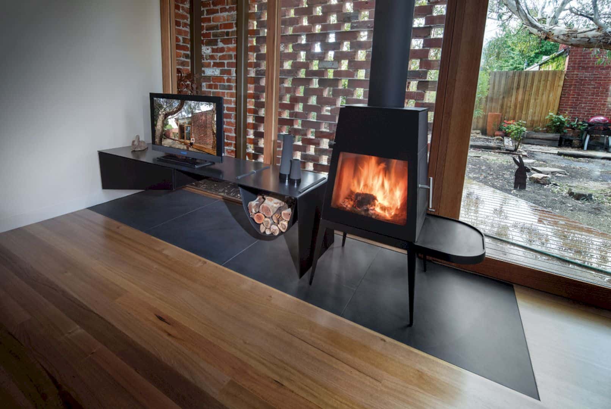
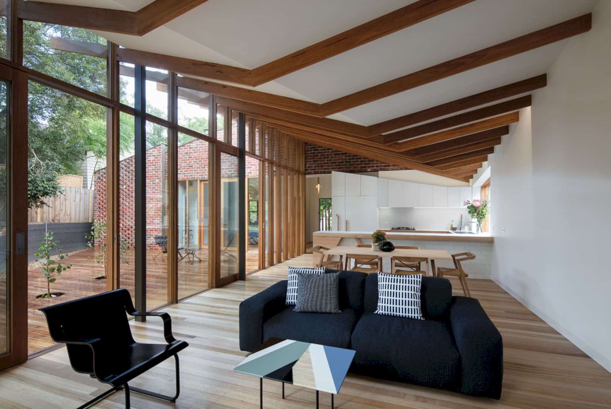
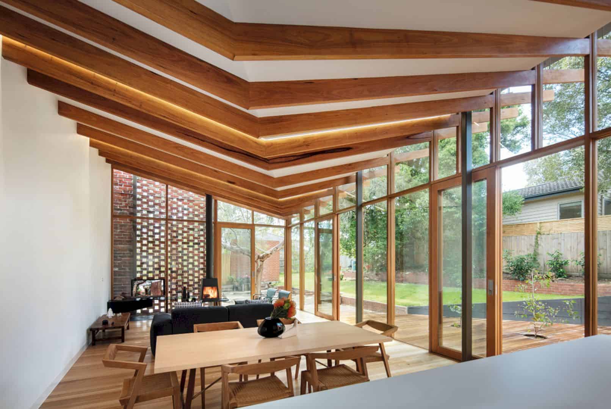
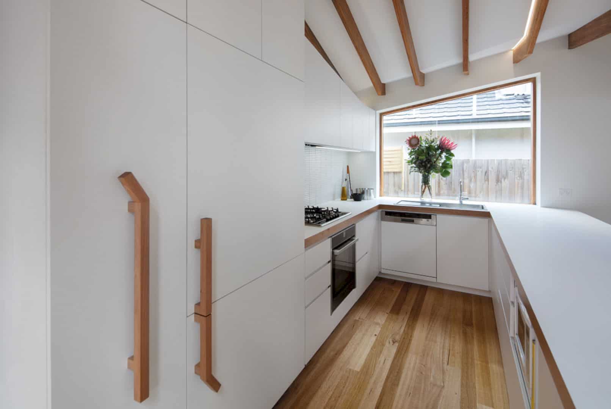
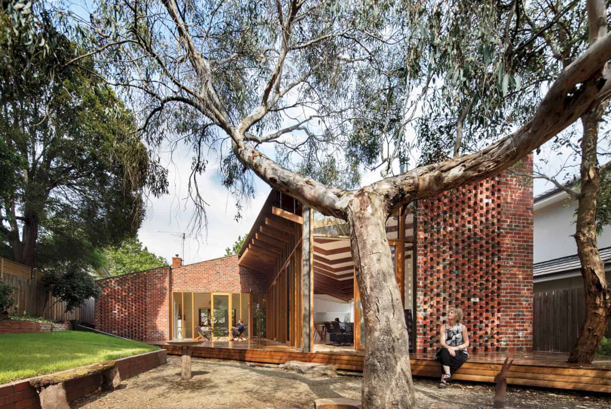
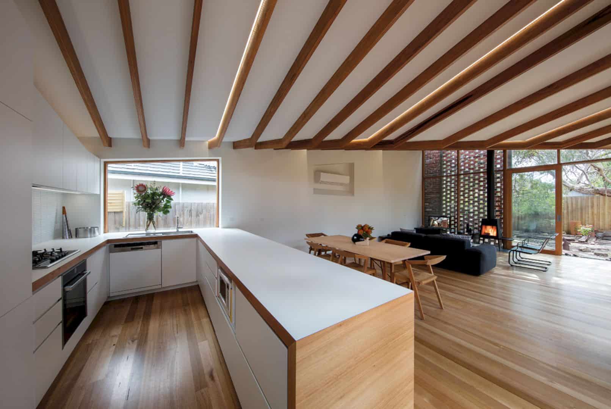
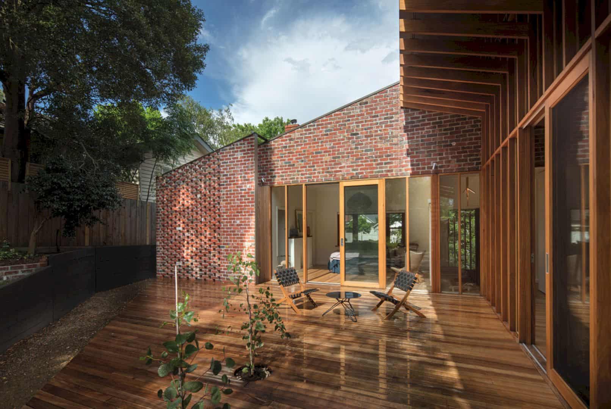
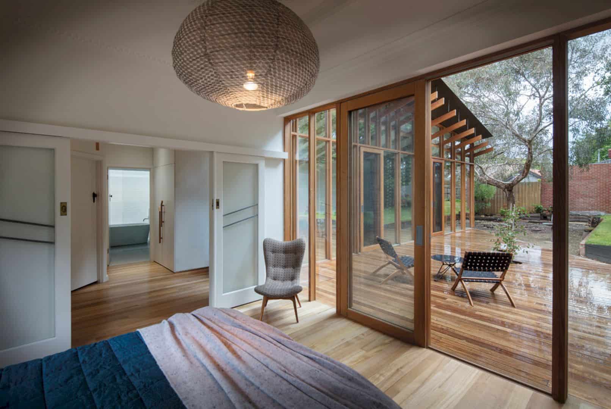
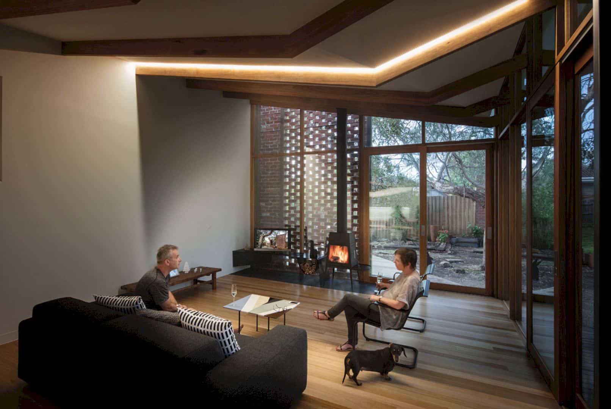
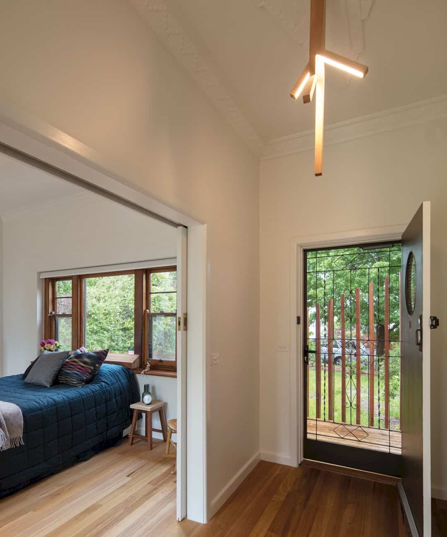
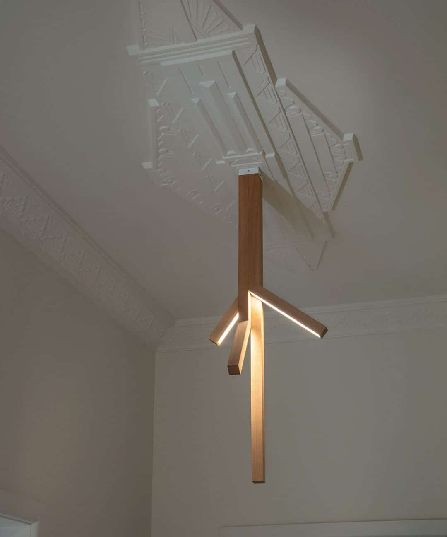
Via FMD Architects
Discover more from Futurist Architecture
Subscribe to get the latest posts sent to your email.
