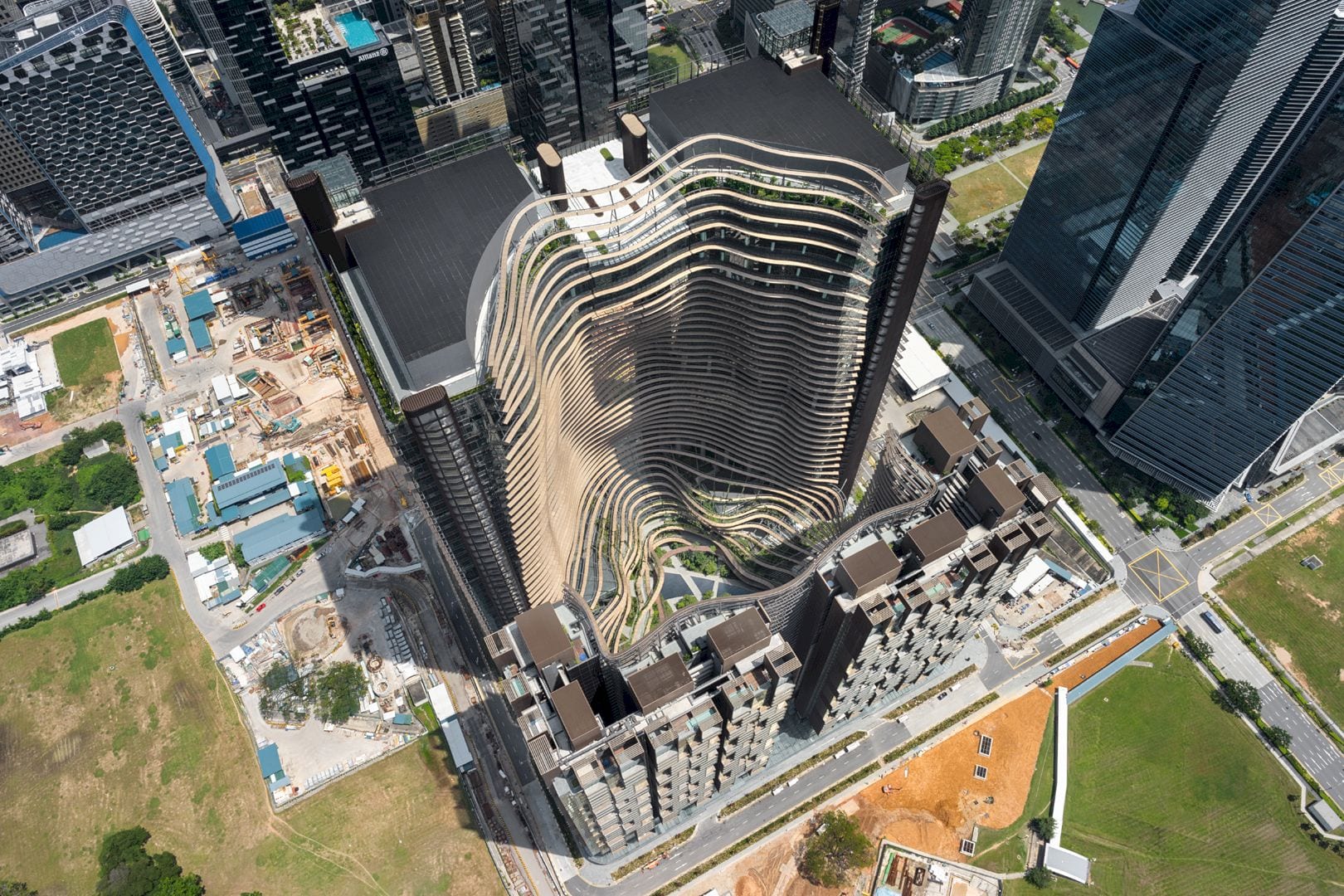Through its new office in downtown San Francisco, New Resource Bank has a unique approach to the business of finance which is promoting sustainability through their overall operations. That being the case, the bank wanted an office interior design that reflects their mission.
Henceforth, they commissioned RMW Architecture & Interiors for the purpose. Displaying a LEED Gold design that optimizes access to natural daylight, the 10,144-square-foot interior wraps around an elevator core to create narrow floor spans.
To avoid being confined in mostly enclosed office areas, RMW came with a solution to use glass and translucent walls. These were combined with white-painted open ceilings and organic neutrals, creating a sense of flow and openness without disregarding the privacy.
Served as the heart of the offices, there is a large multipurpose area with two folding walls. This large, open space can be used as an employee break room, a lounge, and a conference room.
Many of the finishes used in New Resource Bank were actually made by the bank’s clients. For instance, the kitchen backsplash from FireClay and the formaldehyde-free bamboo cabinets from AlterECO. The reception area can be used as a banking branch as well. It is decorated with 3form Ecoresin branch panels.
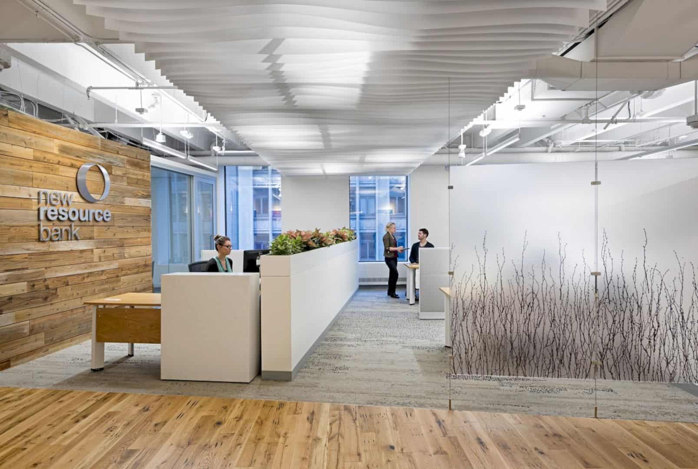
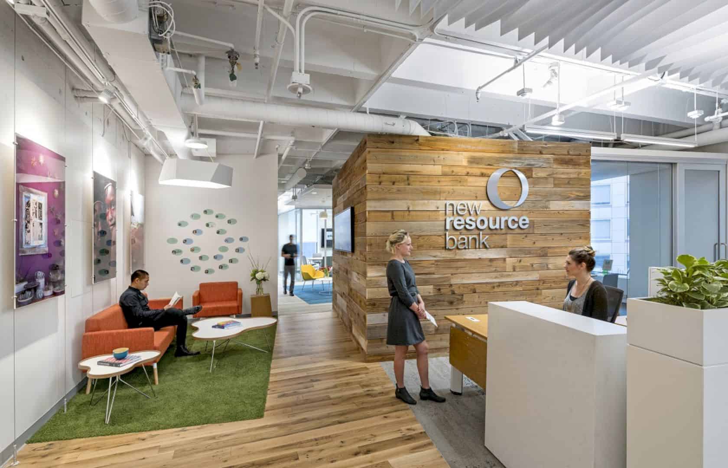
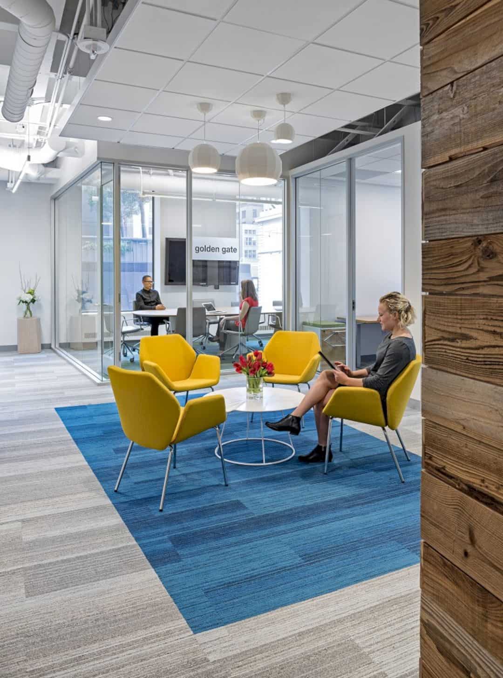
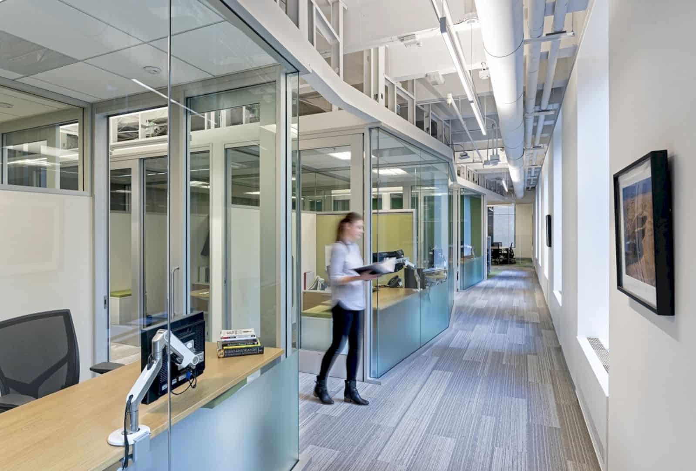
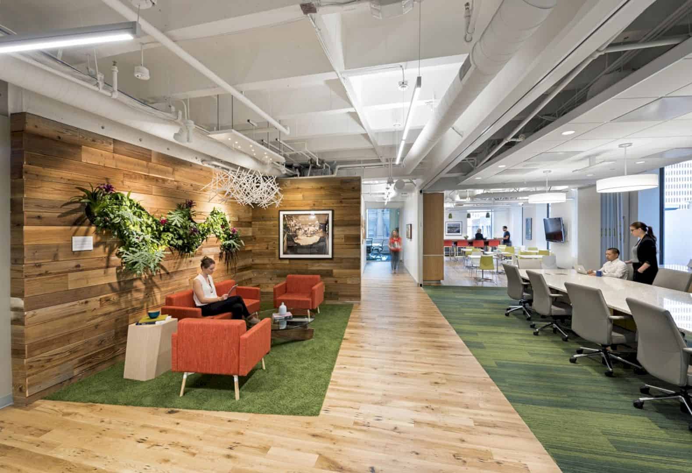
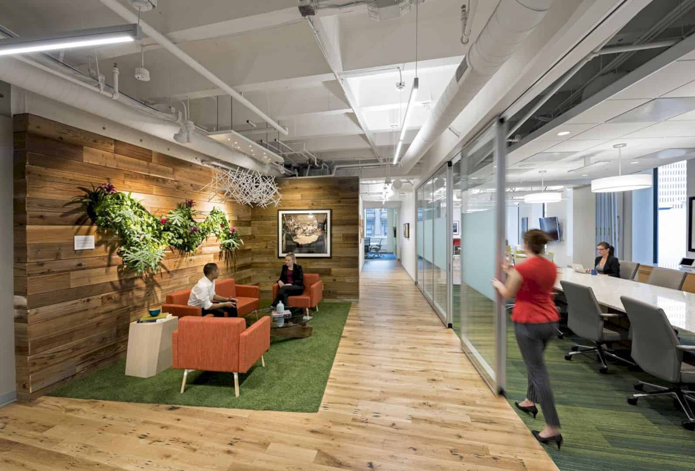
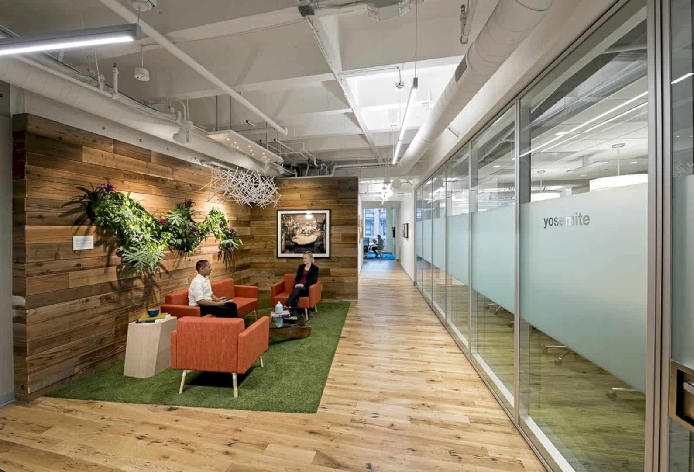
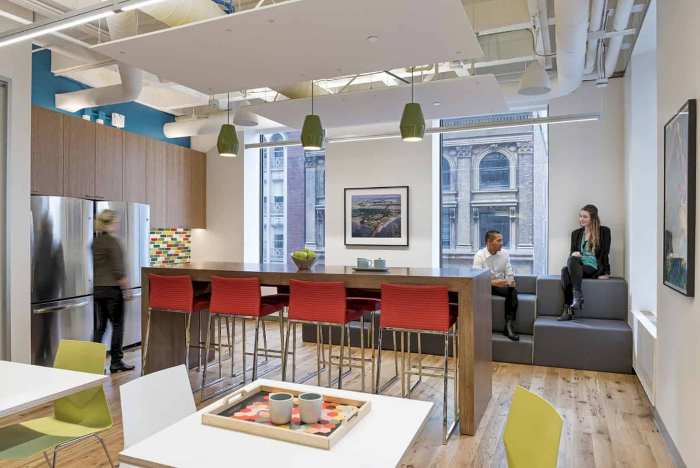
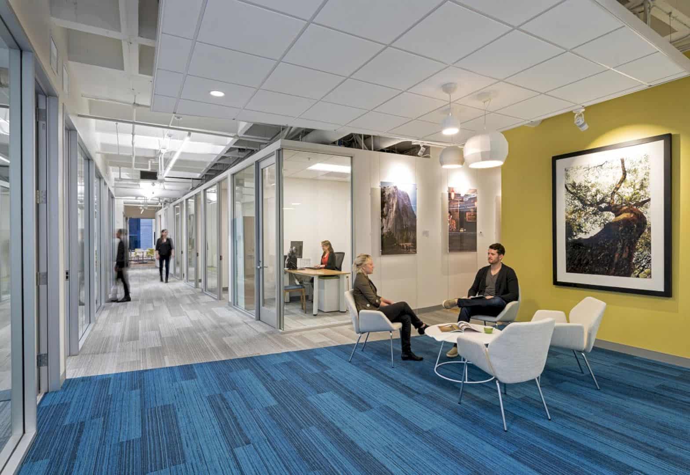
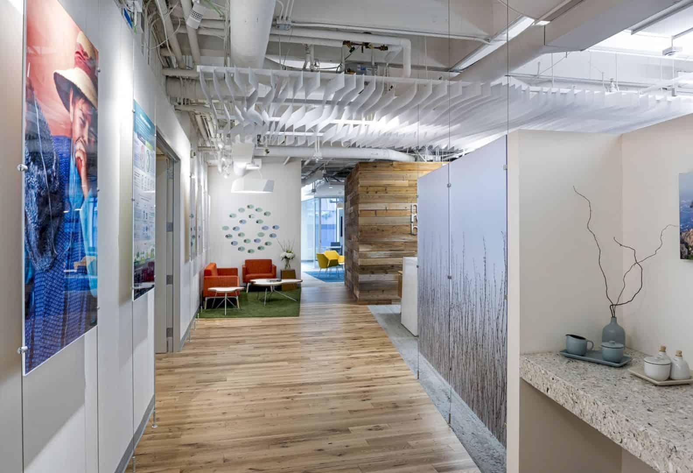
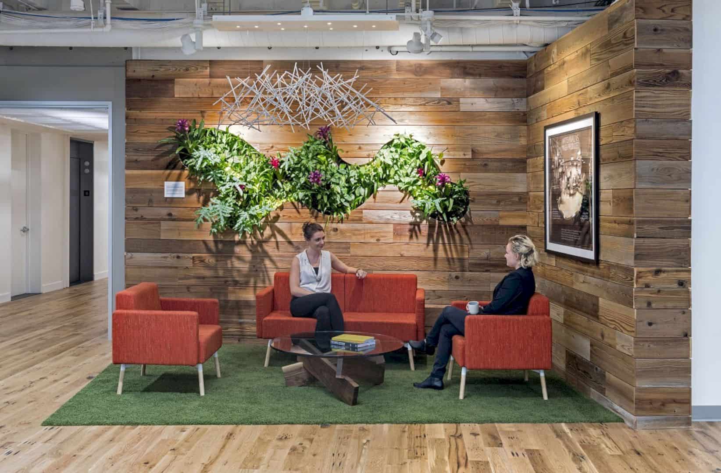
Via RMW
Discover more from Futurist Architecture
Subscribe to get the latest posts sent to your email.

