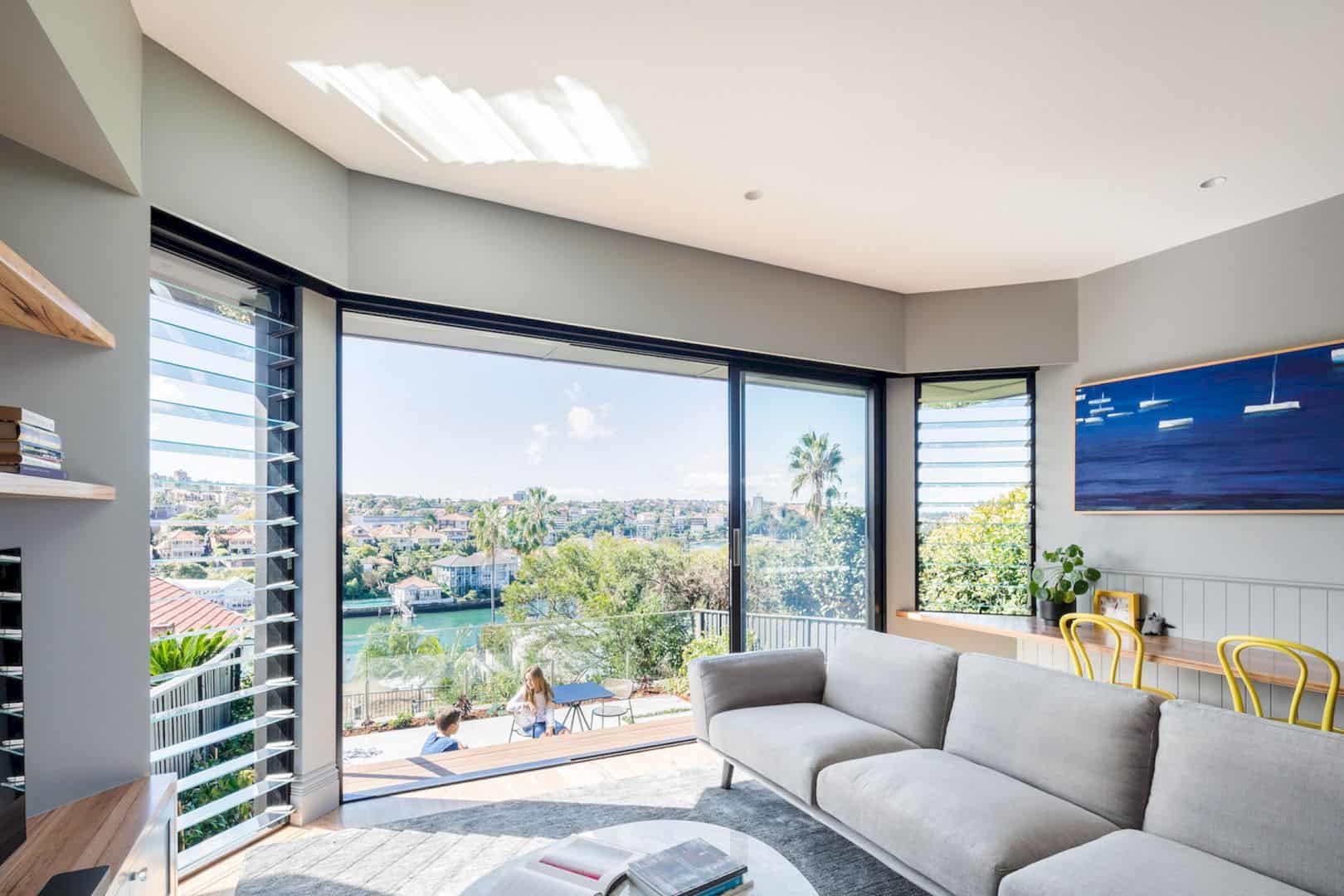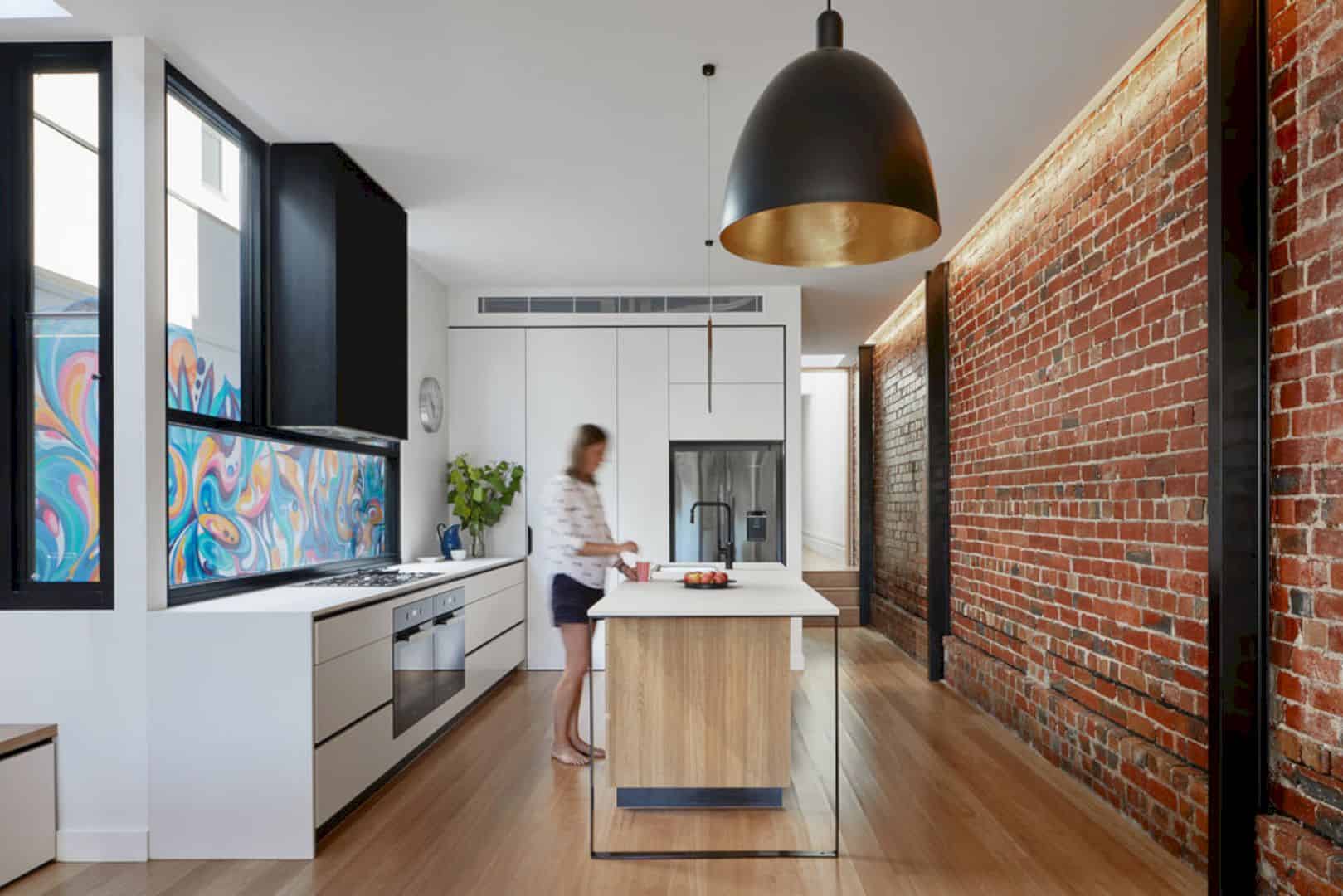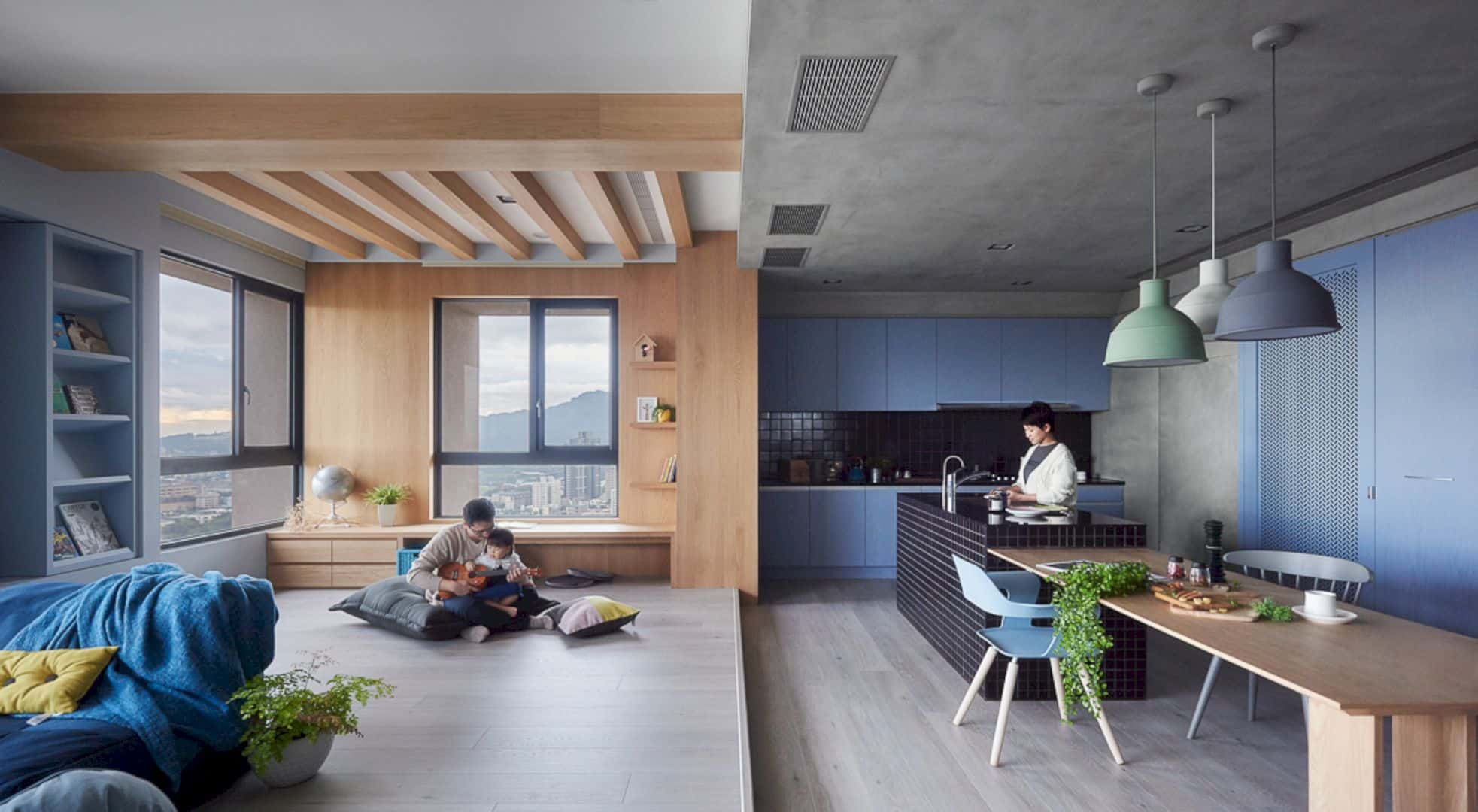Barcode House is a 2005 project of MVRDV. It consists of a large villa and studio located in Munich, Germany. The project is about designing a private residence with a studio and garage. The unique design from Barcode House is the two rectangular building that forming a barcode collage.
Building
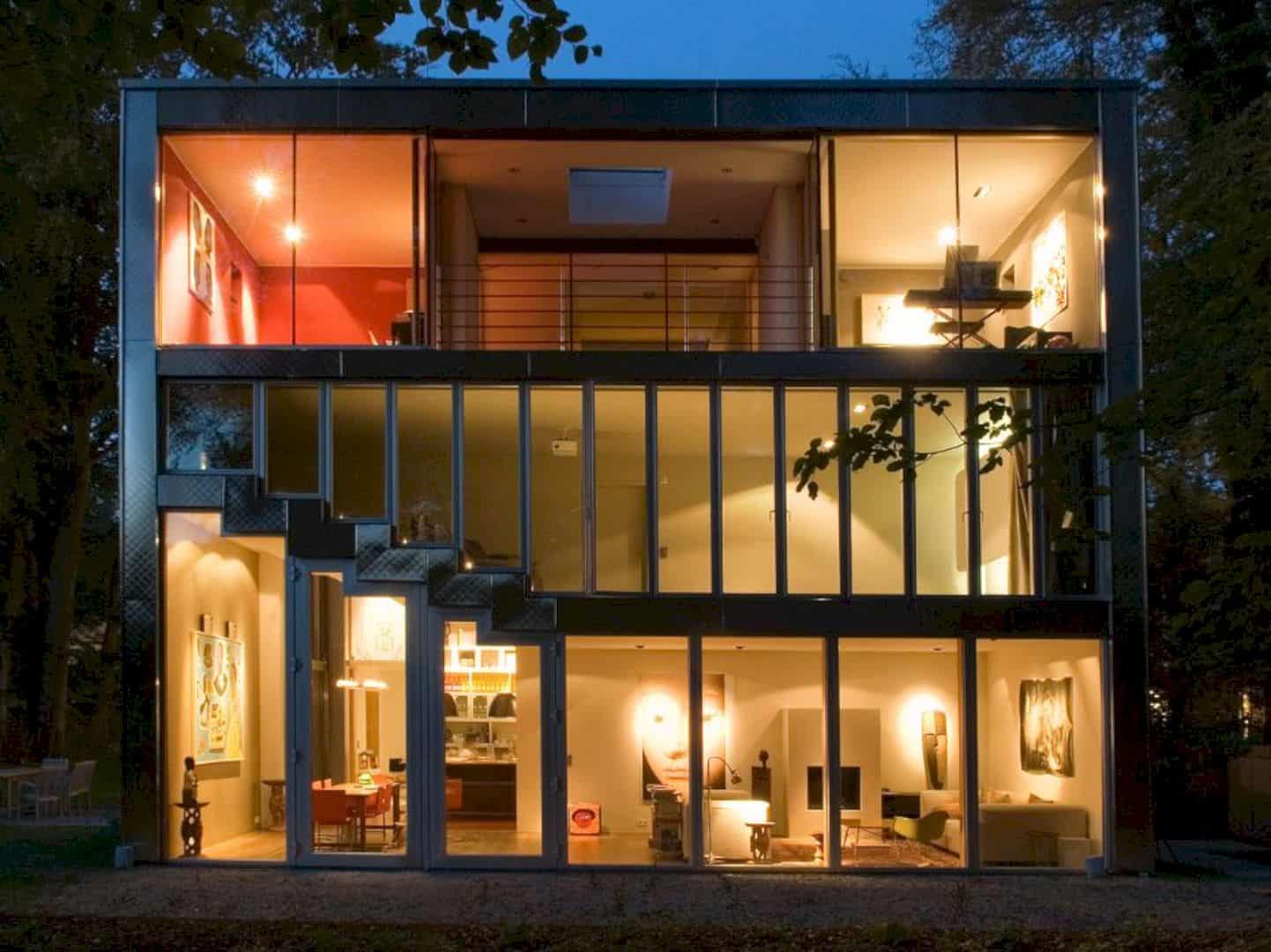
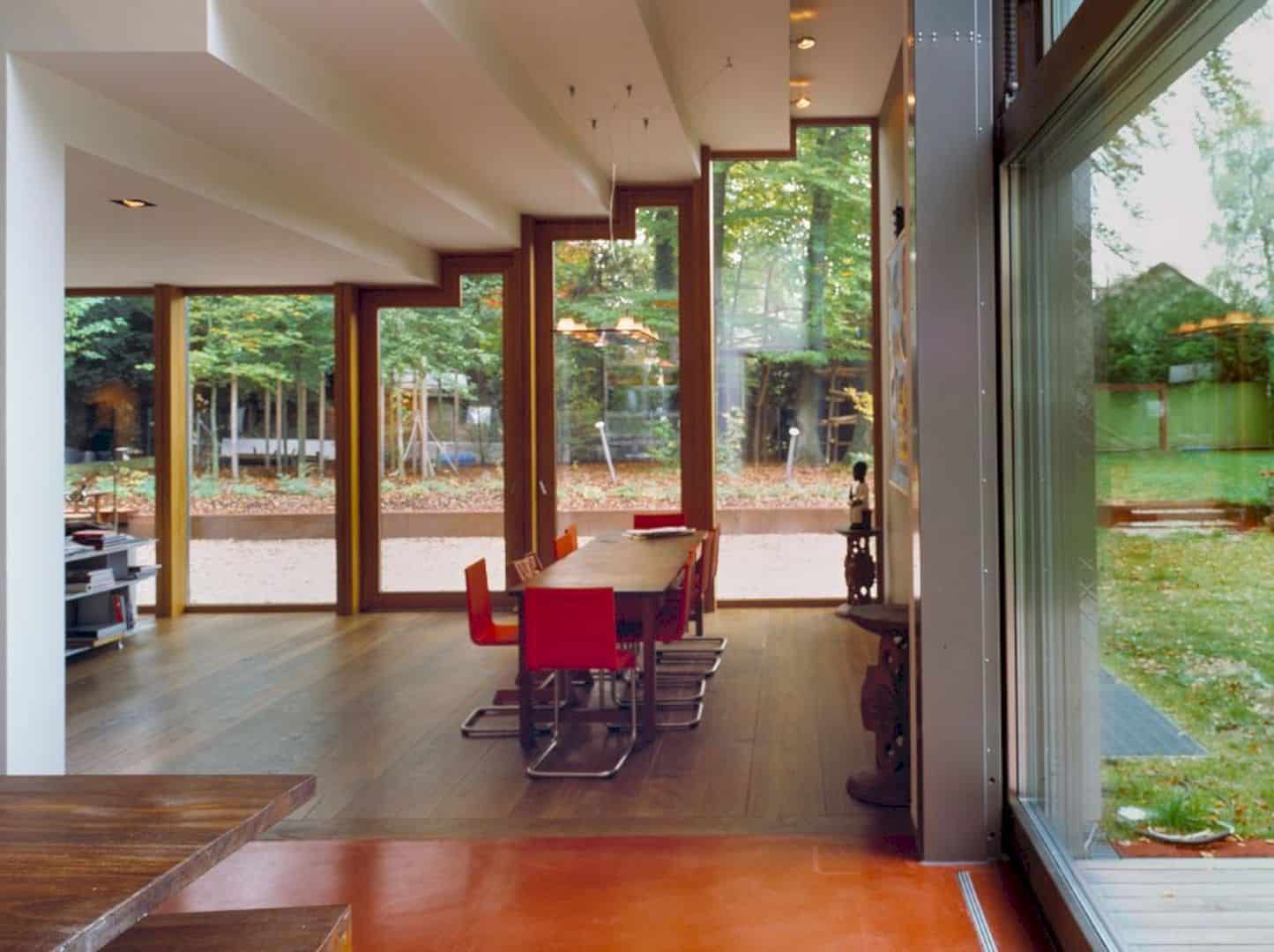
This private residence consists of two awesome buildings which are designed in a rectangular shape. This shape ables o create a barcode collage form which is interesting for the architecture. The whole buildings can attract everyone’s attention who sees them.
Layout
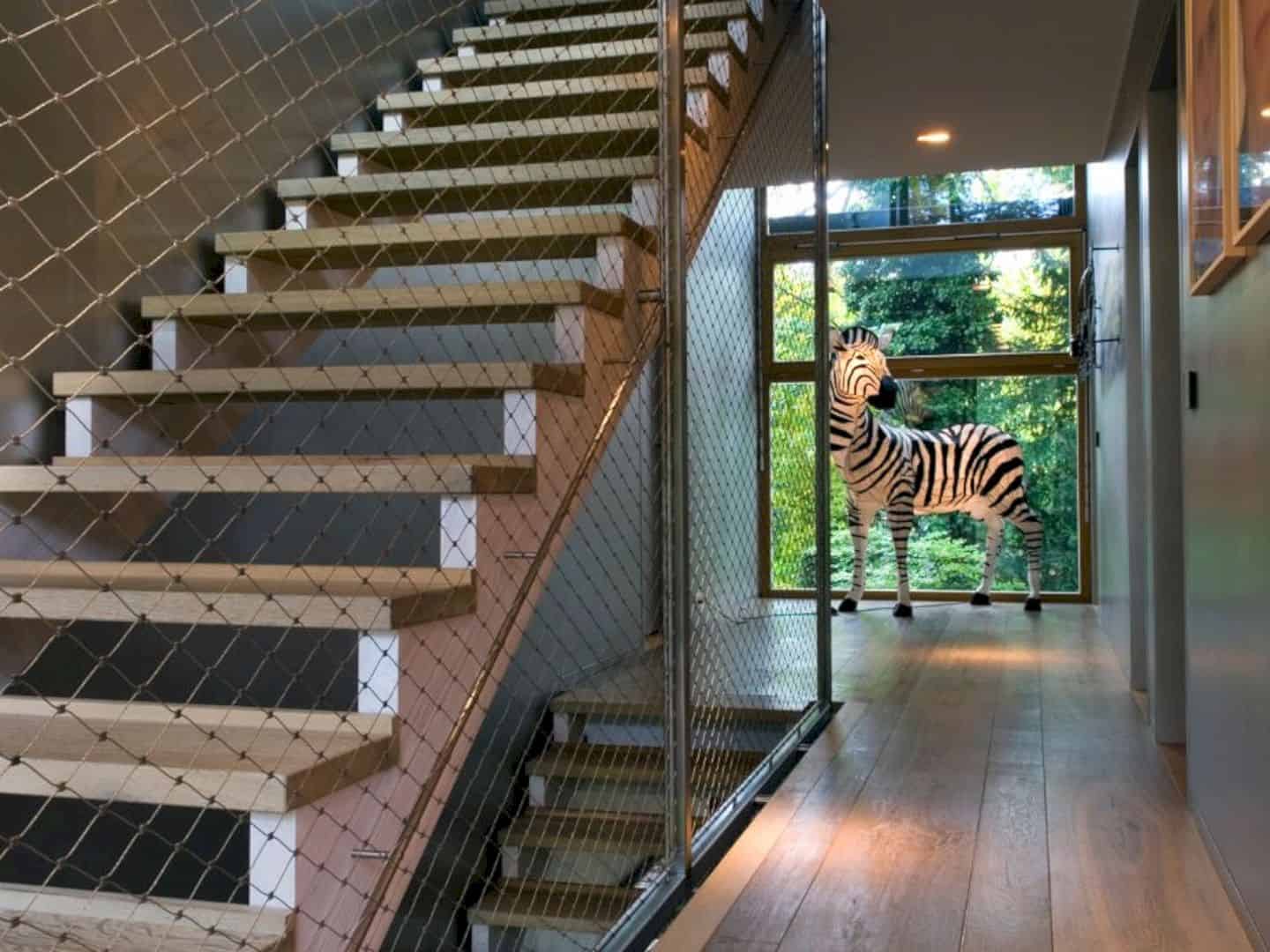
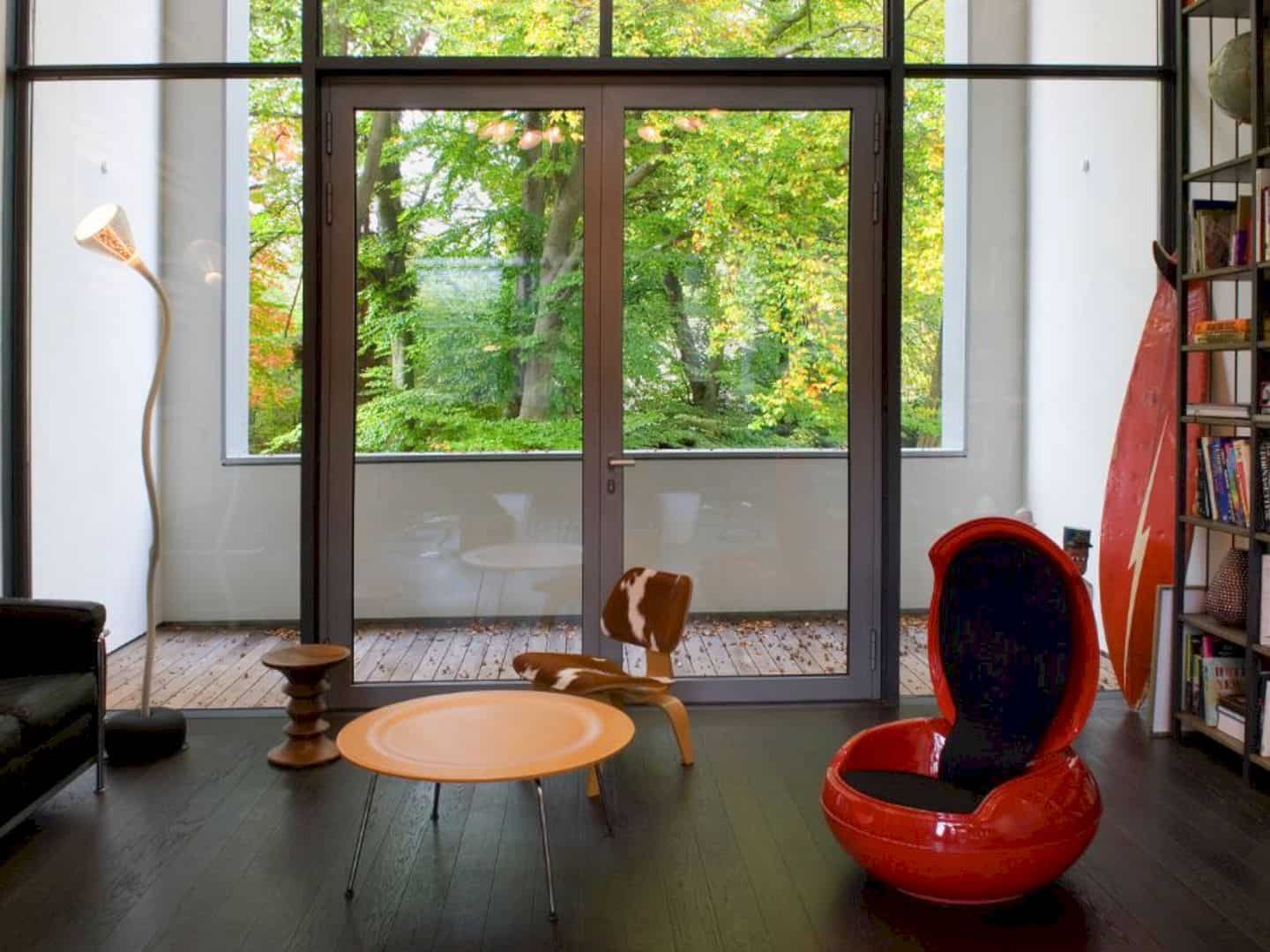
The layout program is determined by the owner’s daily activities in the house. The individual elements are also added to respond to the spatial demands of the project plan. It can support the interior to provide more functions.
Volume
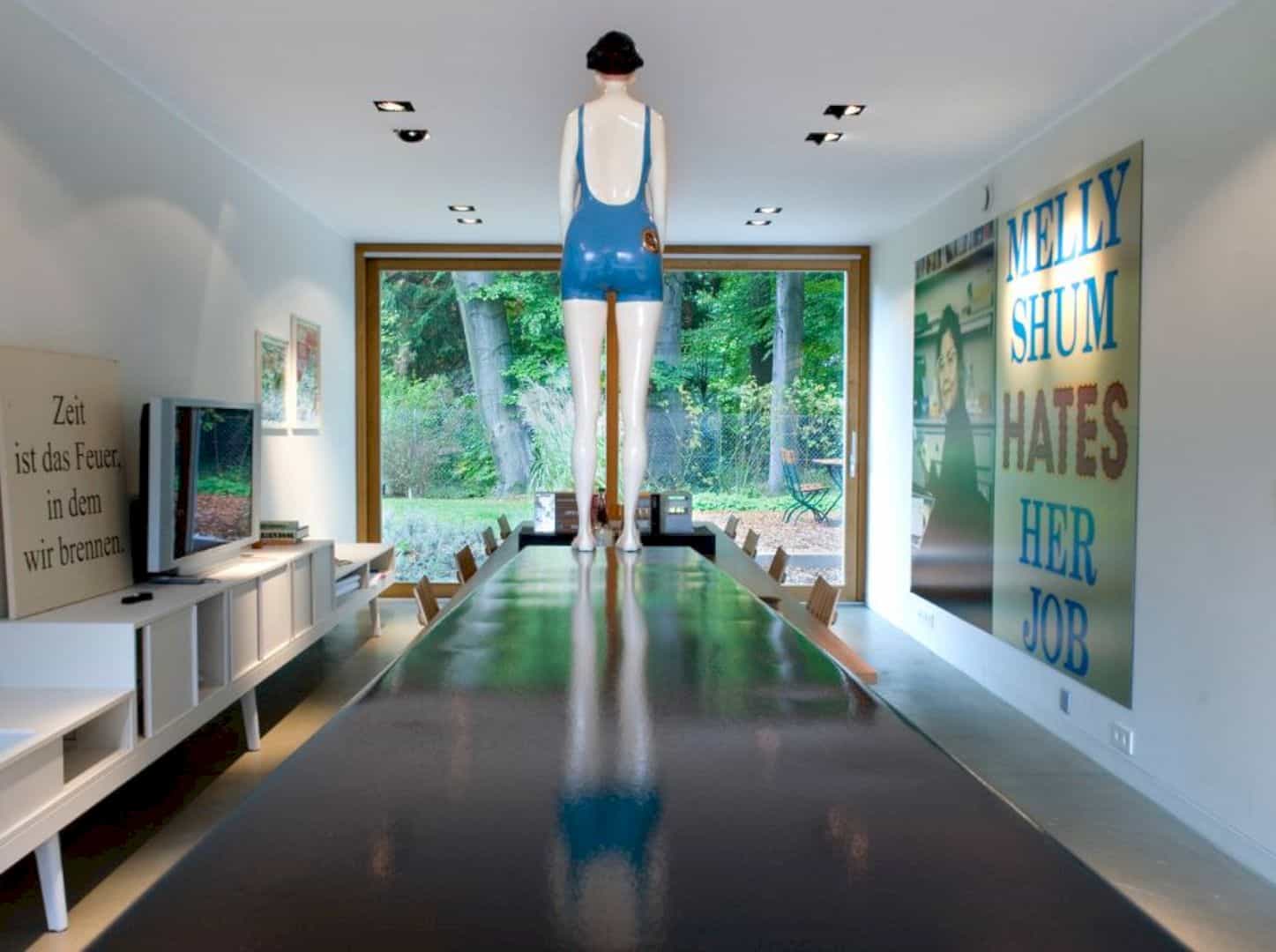
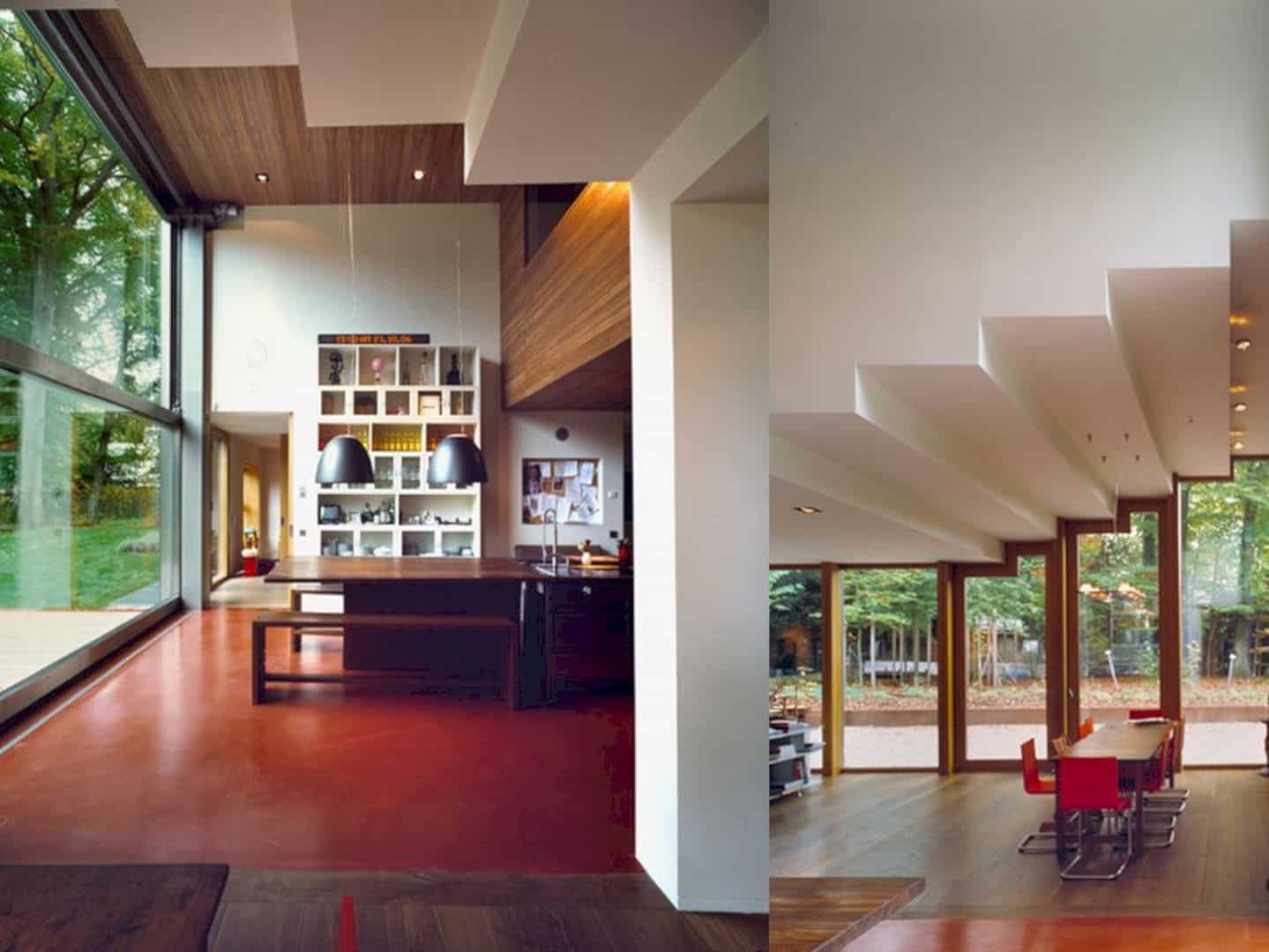
The heavy and large volume consists of ten sections. Nine of them has been incorporated into the building envelope that has been proposed. There is also a curtain used to unify the elements into a single entity in the house.
Interior
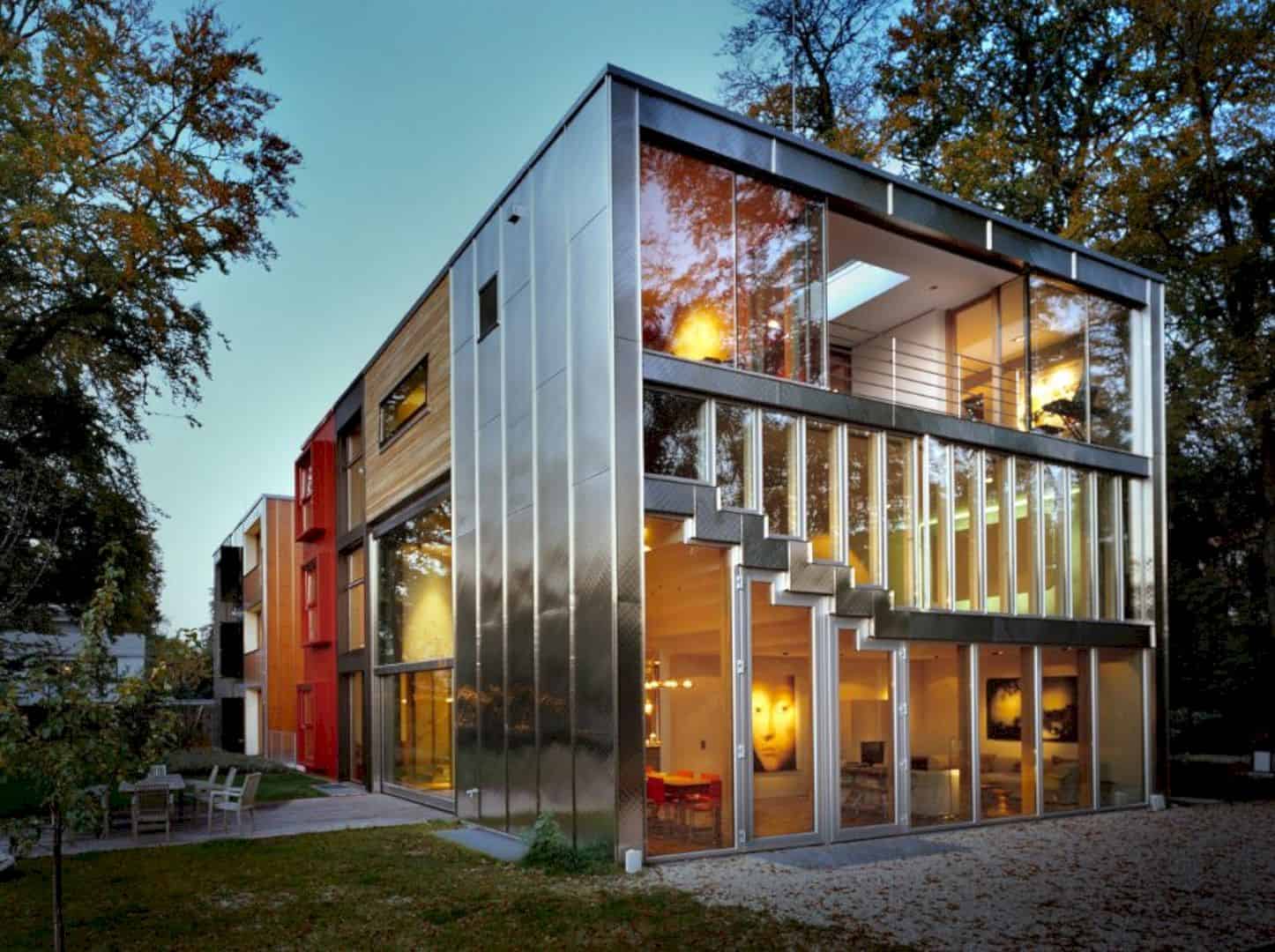
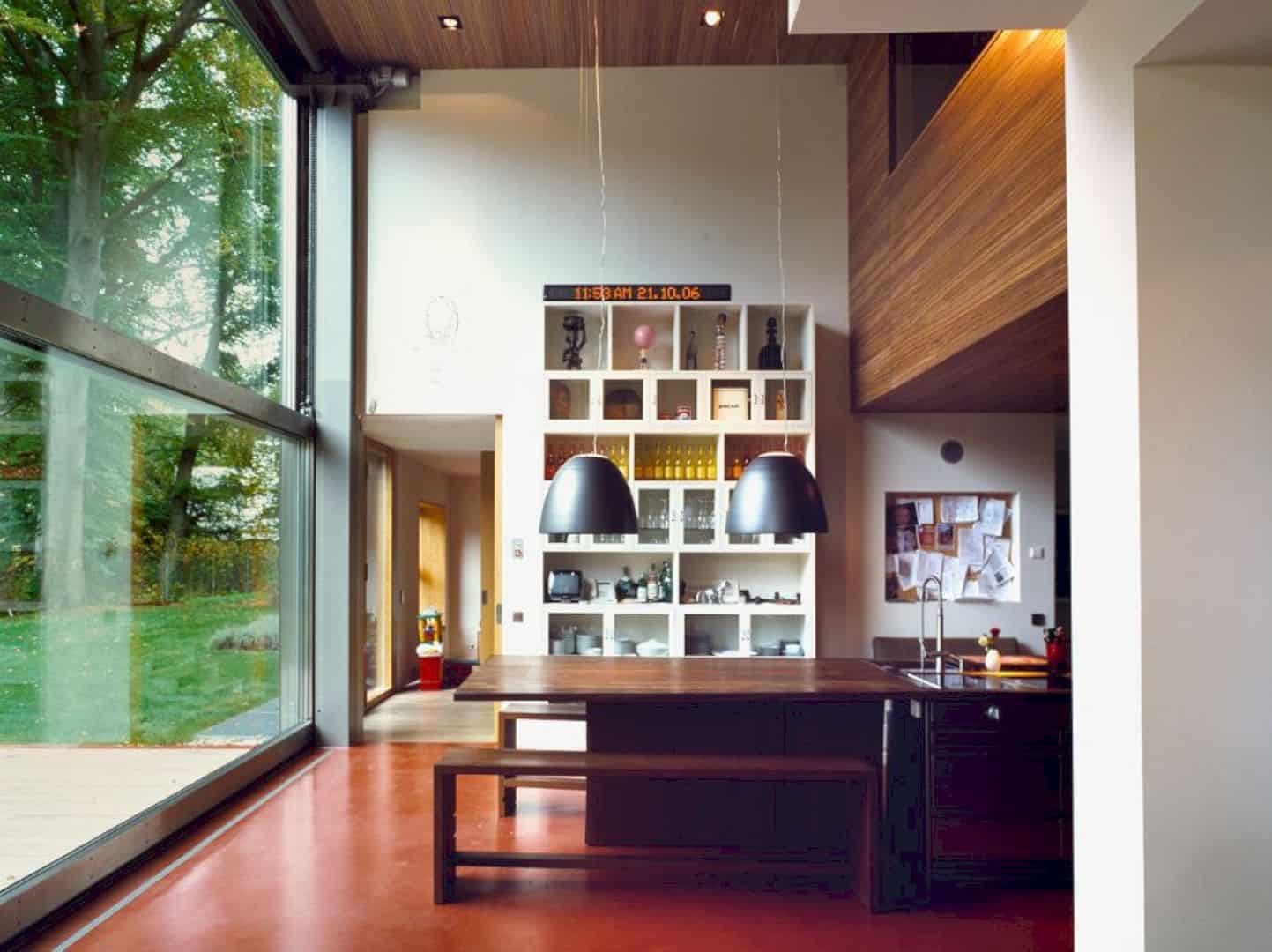
The interior configuration is designed based on the enfilade classical concept. The room interaction comes in a clear and full size, reaching all width of one barcode strip with a combination of small side rooms. The configuration also creates a balance of the privacy and the spatial openness.
Materials
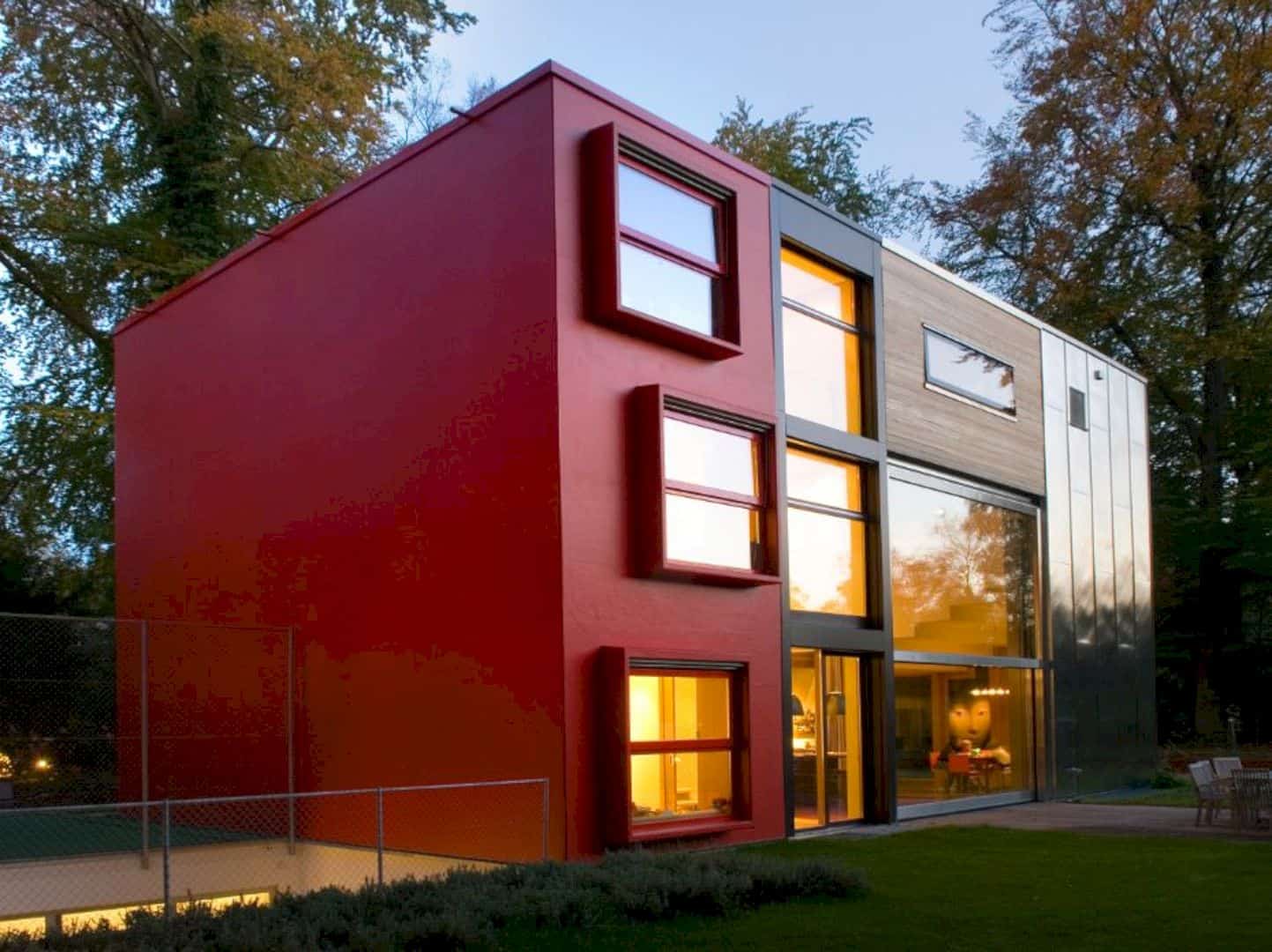

Since the beginning, the use of wood has been chosen rather than the less and cheaper concrete. The wood is used to design the house structure. Barcode House is also designed with a great flexibility, providing a good place for the family to live and work.
Via mvrdv
Discover more from Futurist Architecture
Subscribe to get the latest posts sent to your email.
