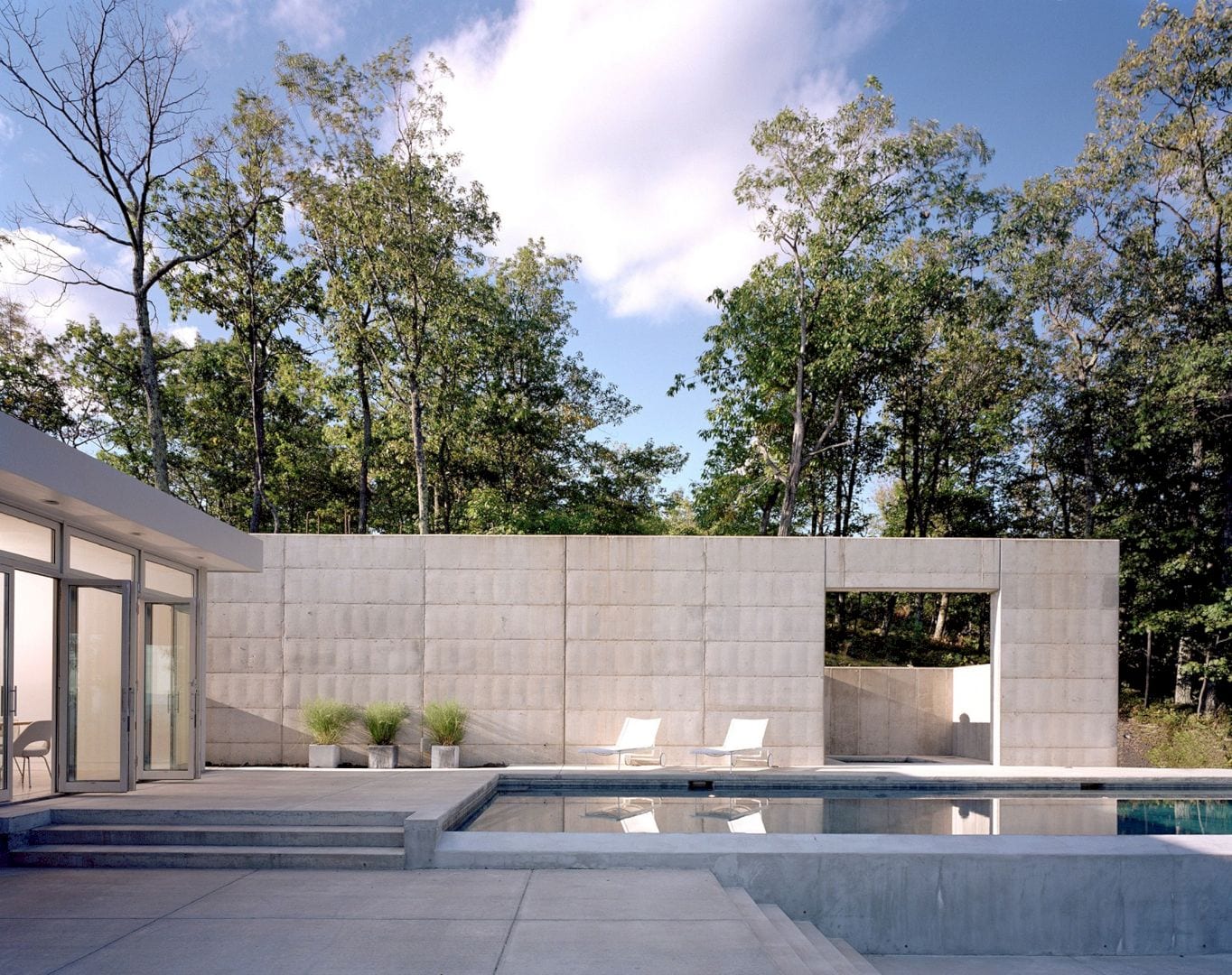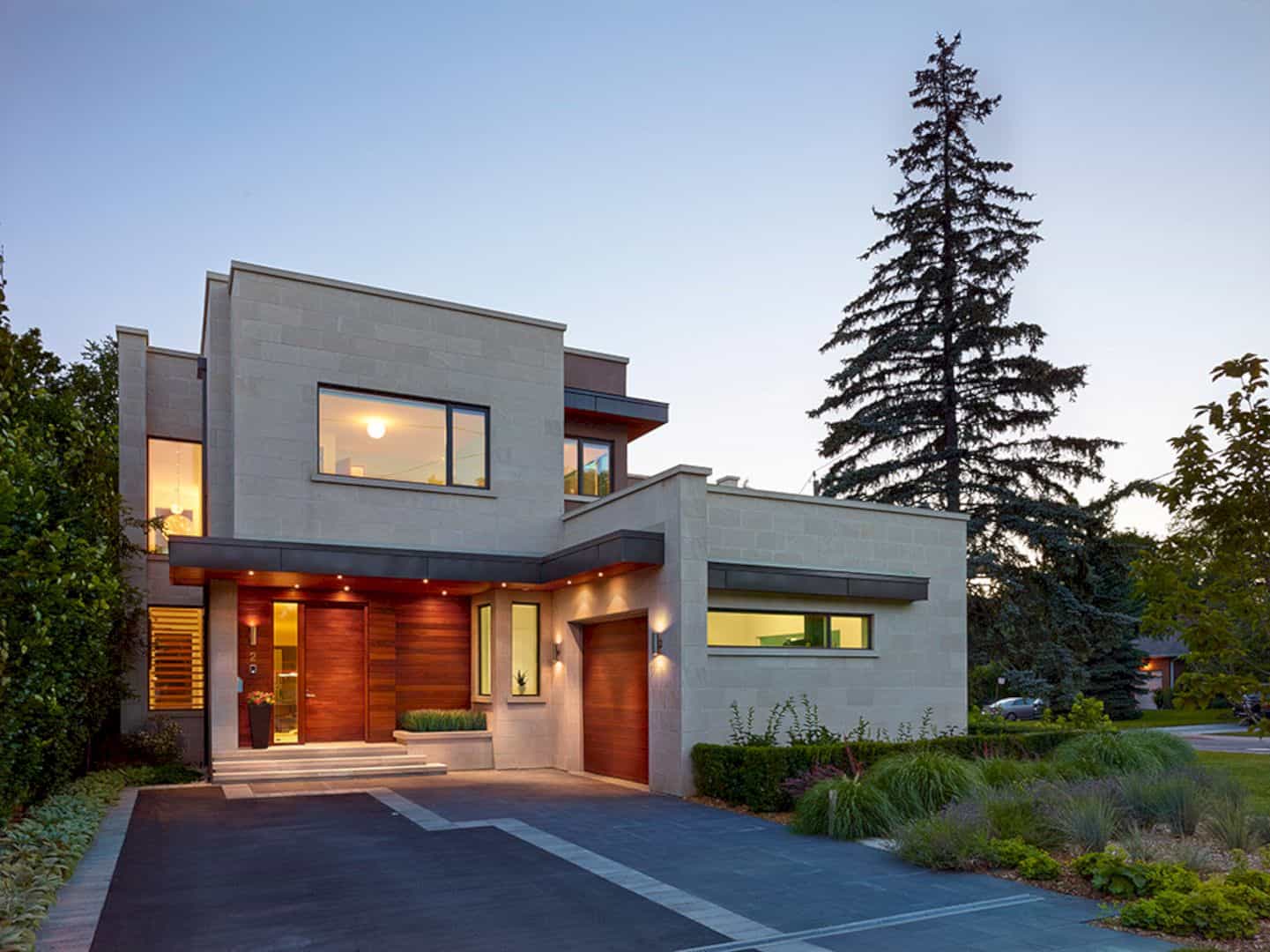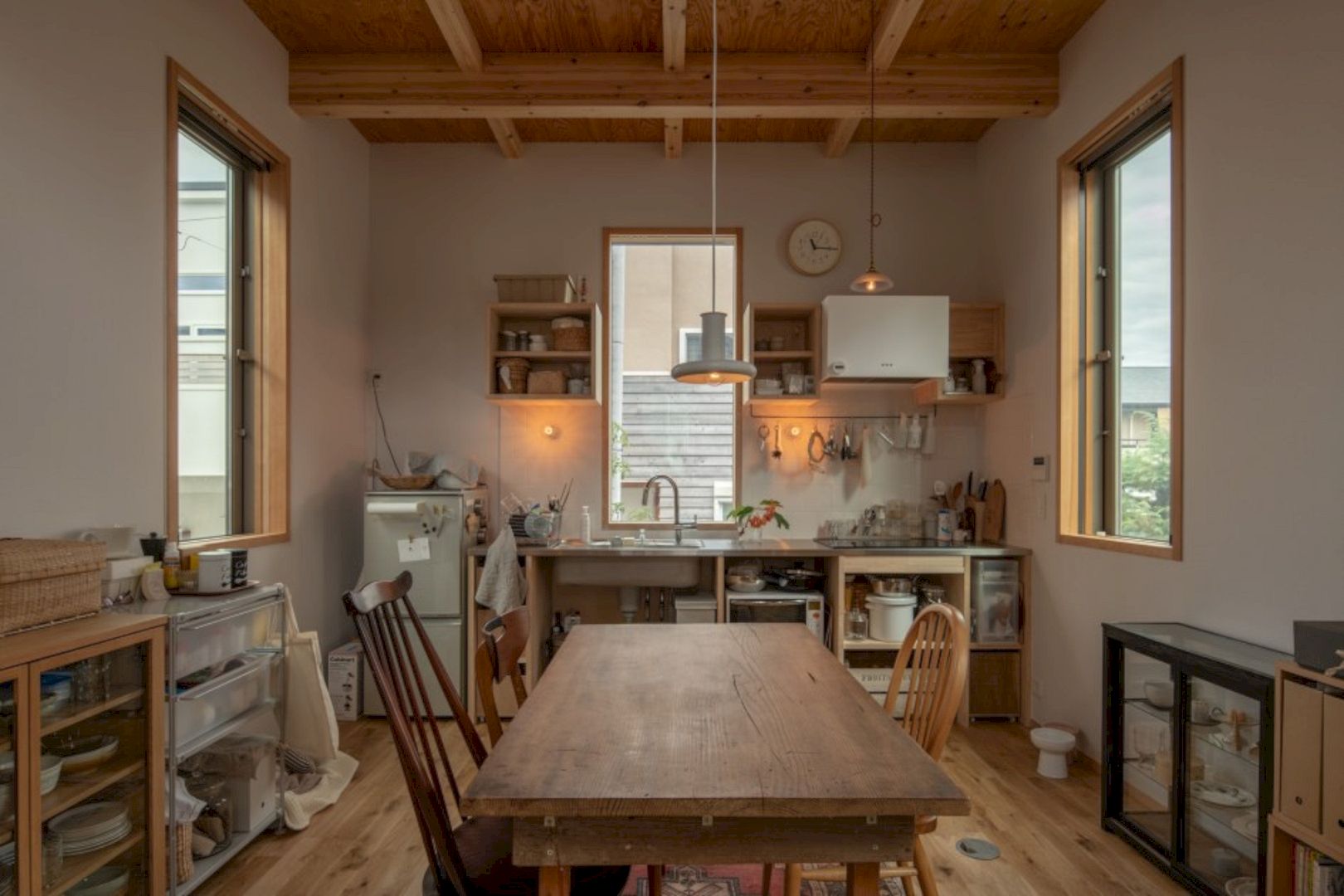FMD Architects has an important brief to renovate an interior of the house. Bayside Residence is a 2012 project that has been achieved two awards in 2013 and 2014. The brief also includes some additional rooms inside the house and connecting the interior with the outdoor spaces.
Renovation
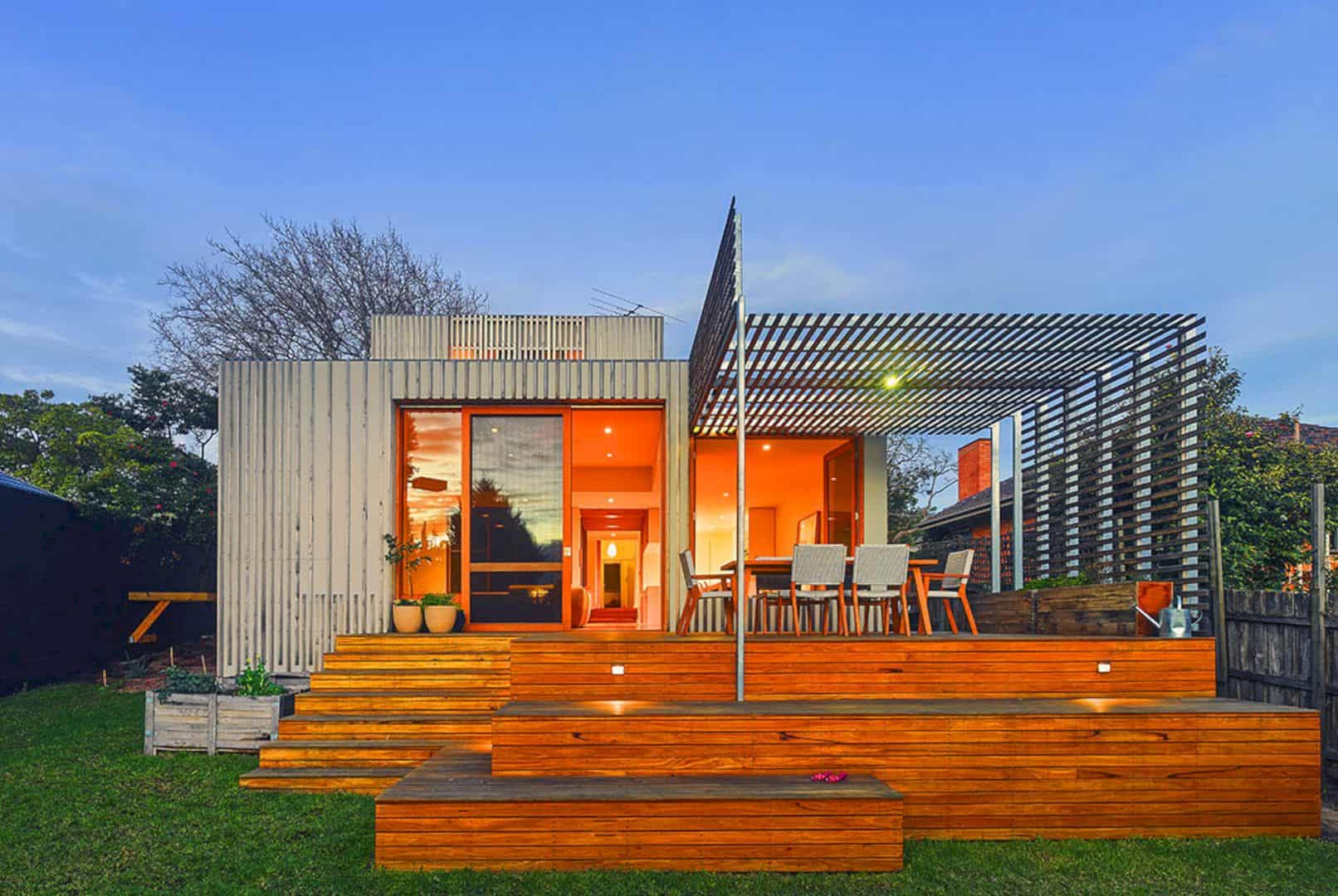
There are two rooms inside this house that has been renovated by the project team, bedrooms and also bathroom. The project team also adds some other rooms. The renovation will give a strong visual and physical connections too to the outdoor spaces.
Rooms
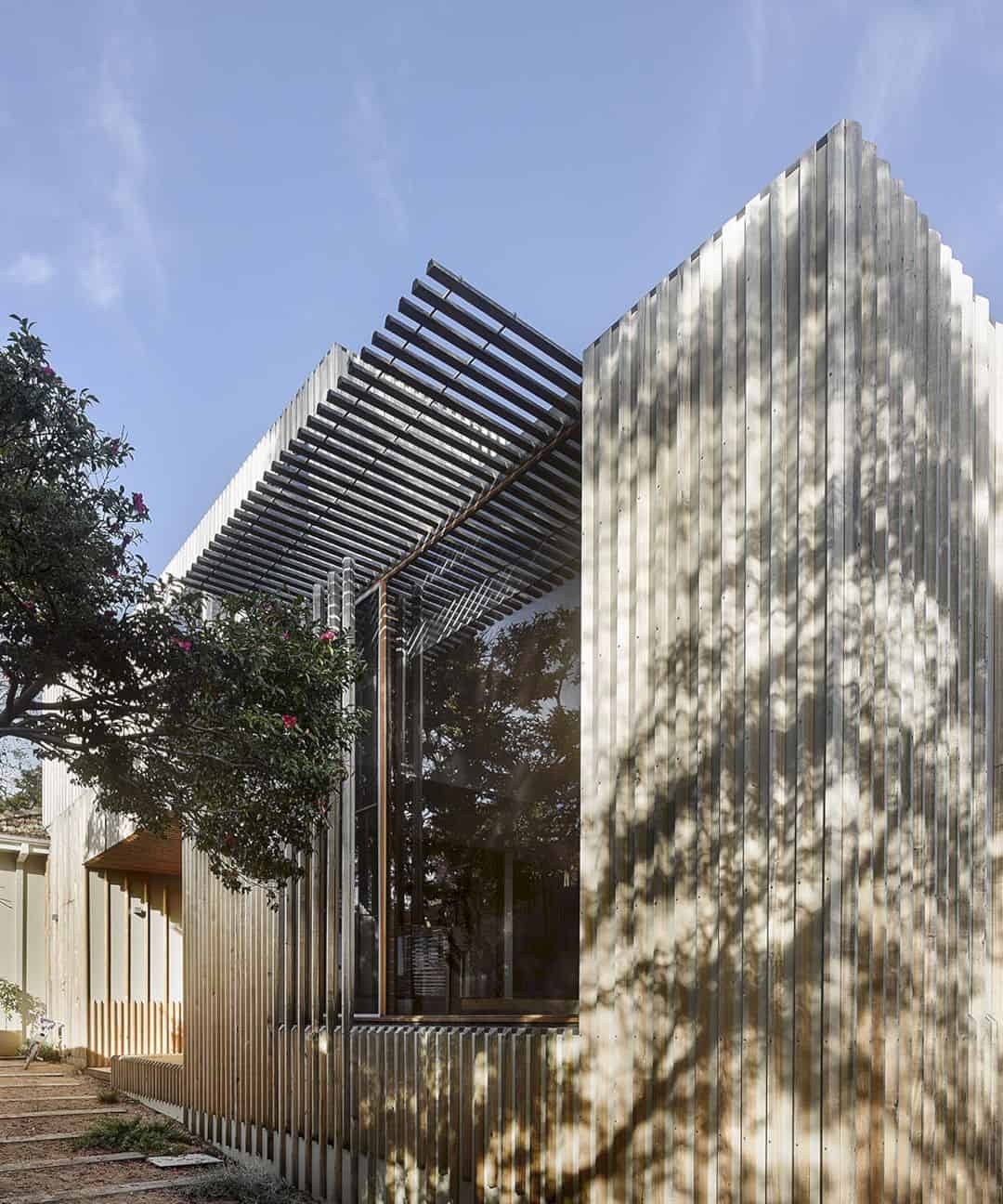
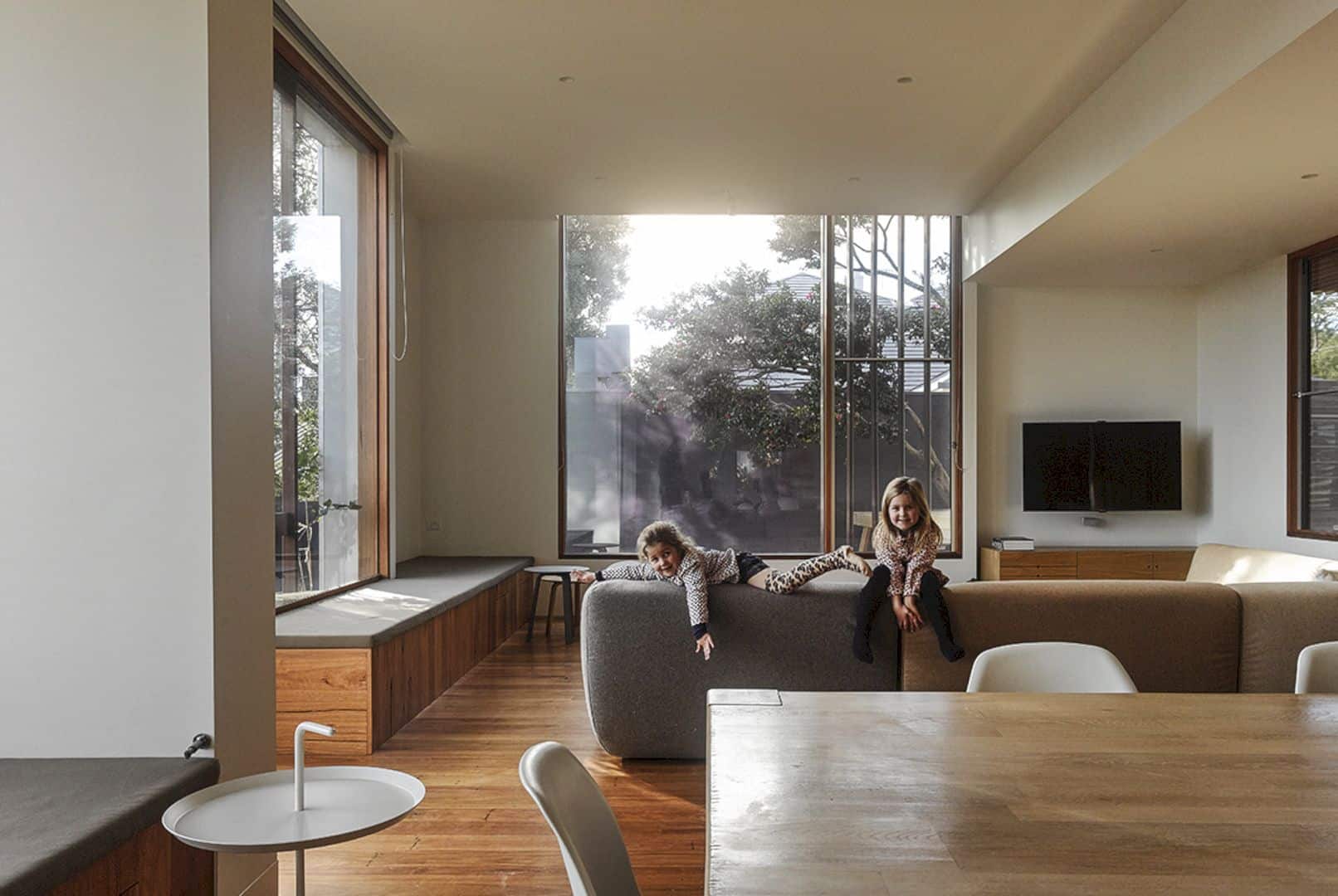
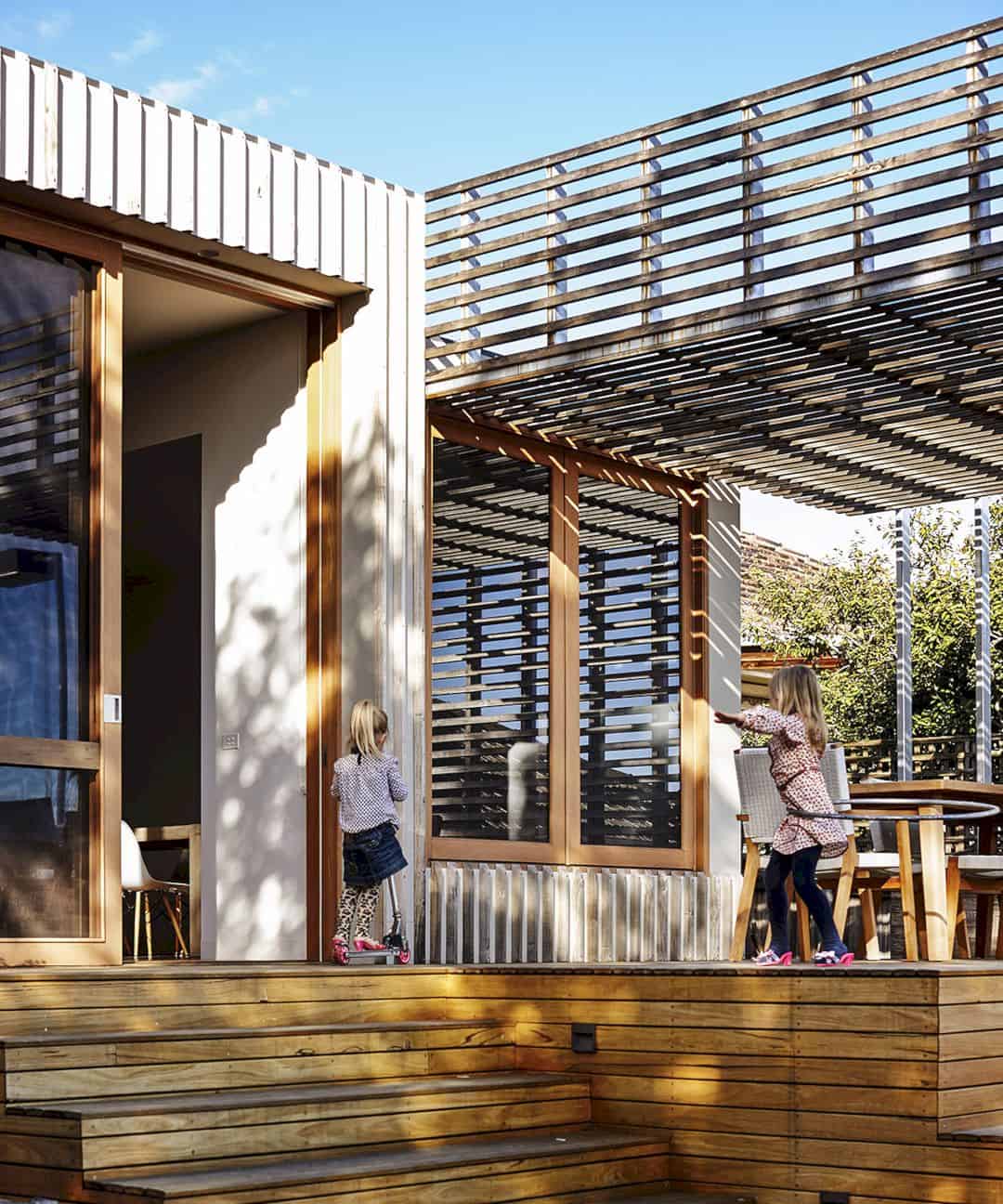
Today, Bayside Residence has some best rooms to be lived with. Besides the existing bathroom and bedrooms, this house also has an additional main bedroom, a new alfresco, and living area. Those rooms are designed with a good connectivity.
View
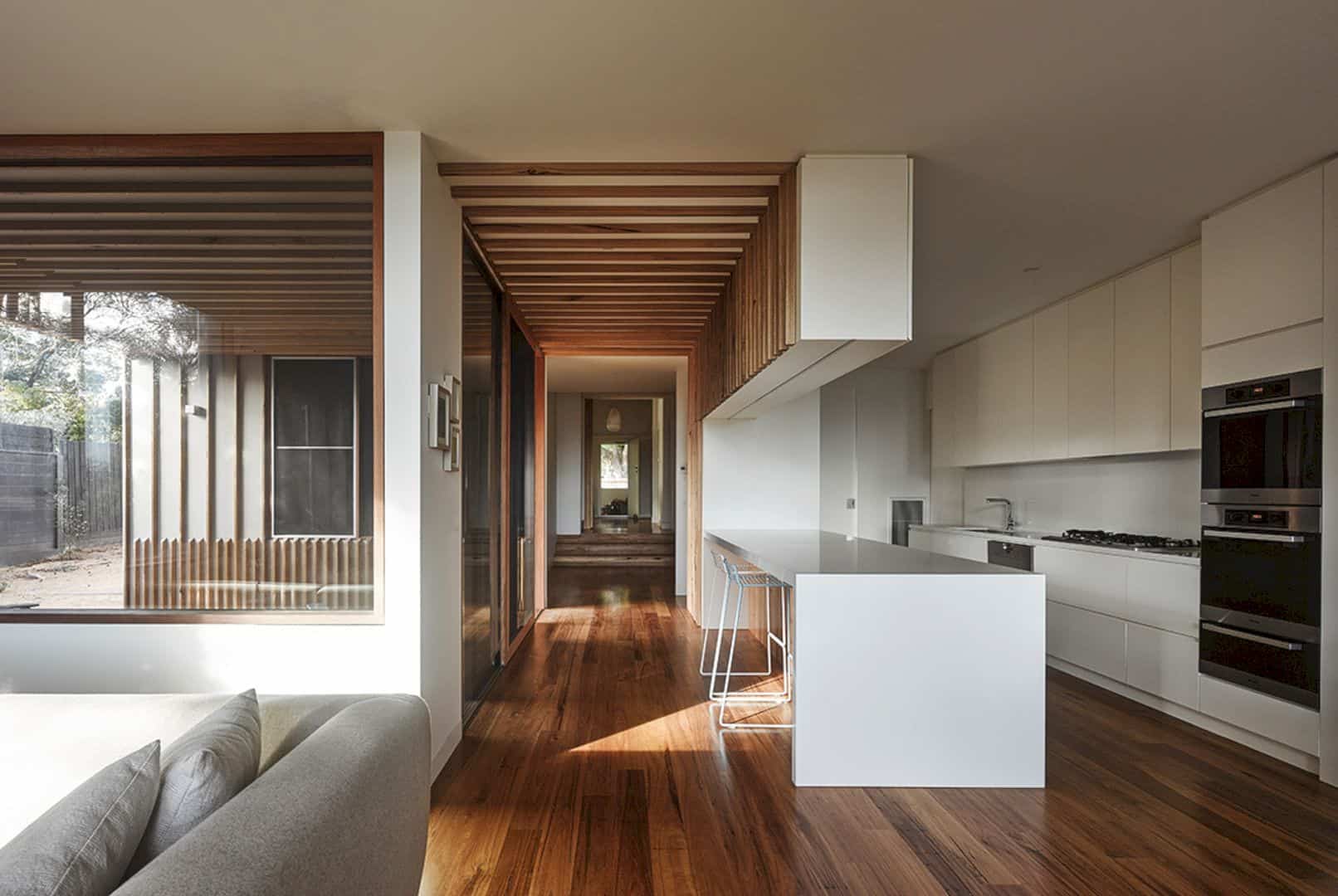
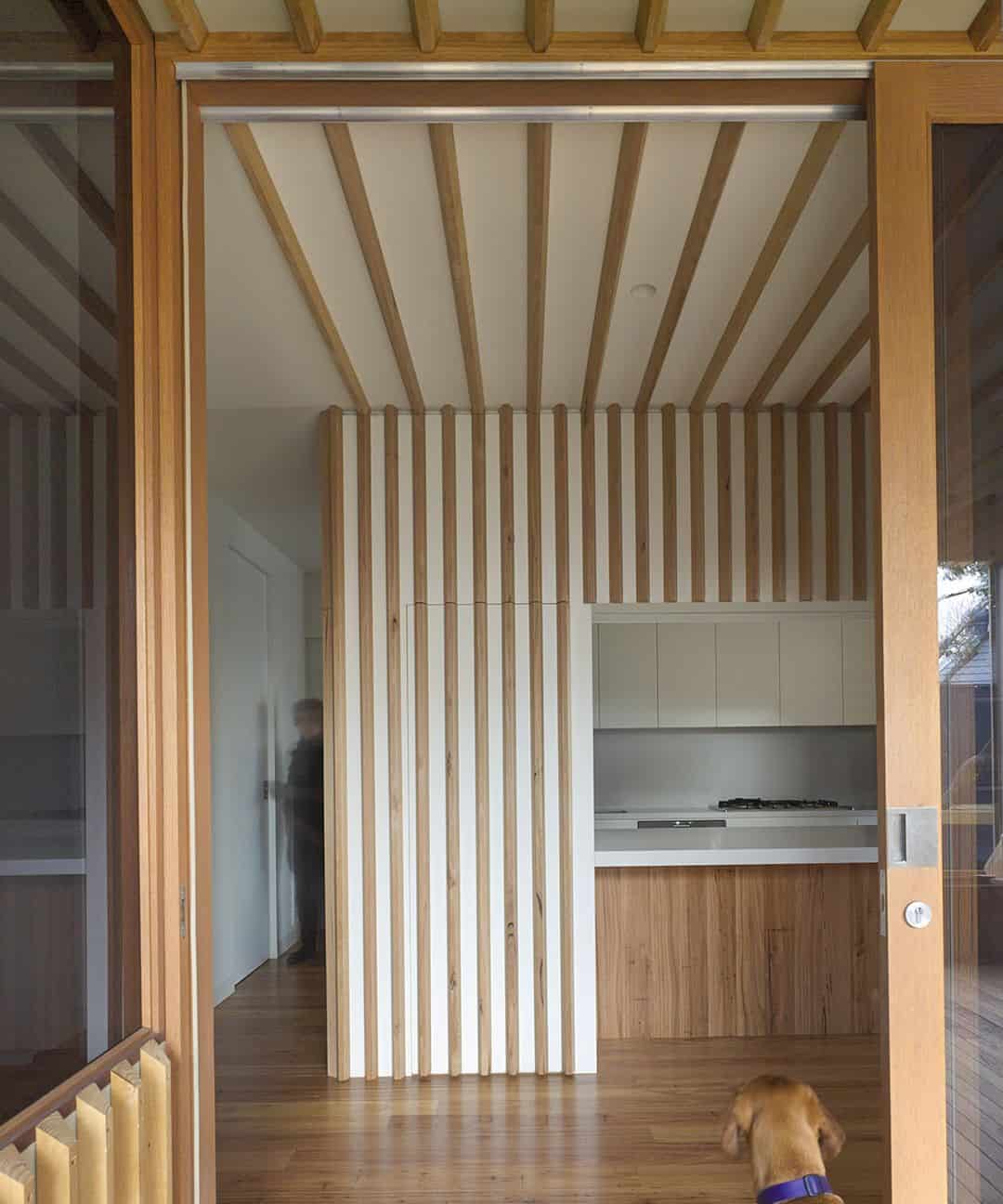
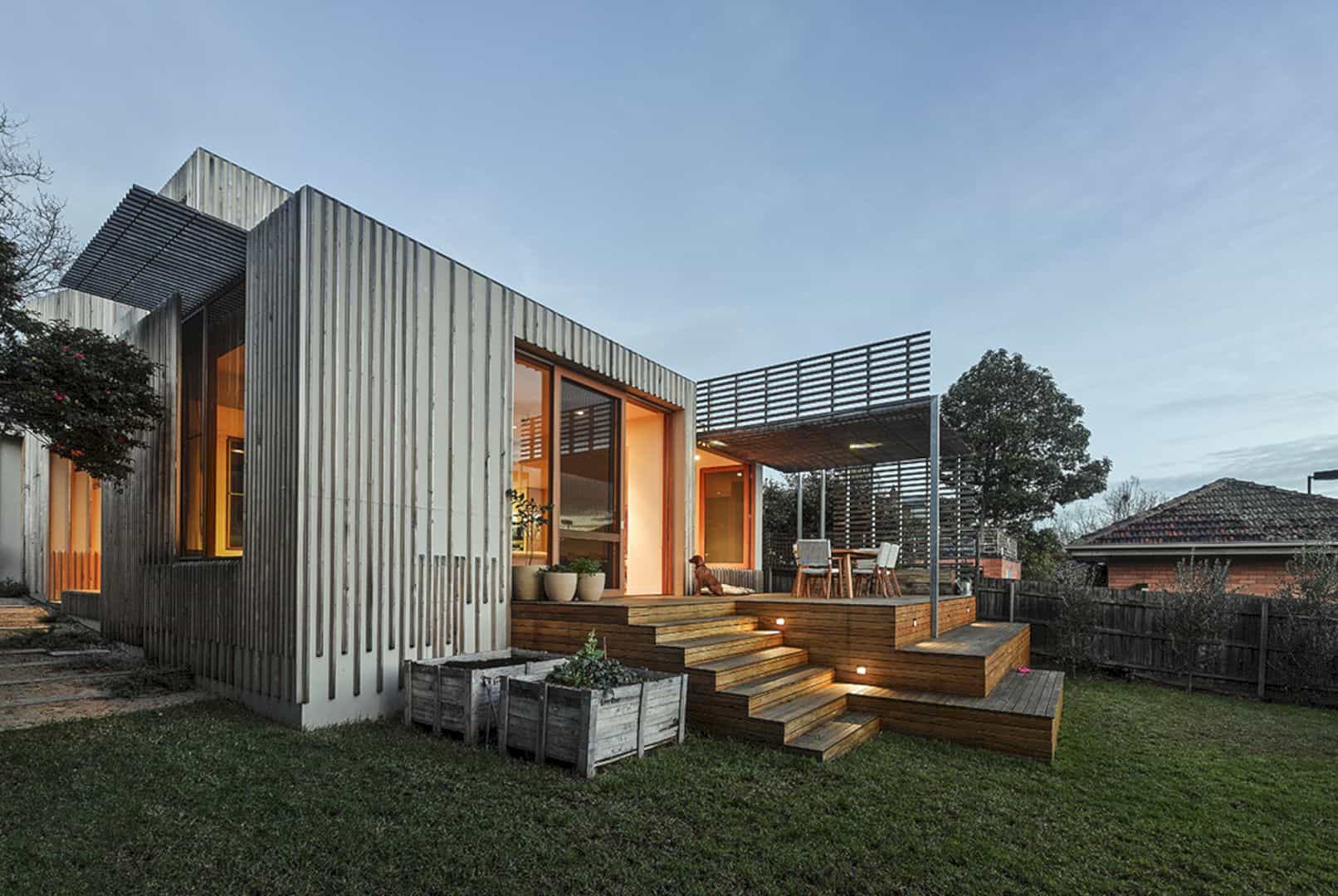
The views of the house through the spaces become an important thing to be considered by the project team. The purpose is about creating an easy monitoring of the children from a range of spaces both out and inside the house.
Connection
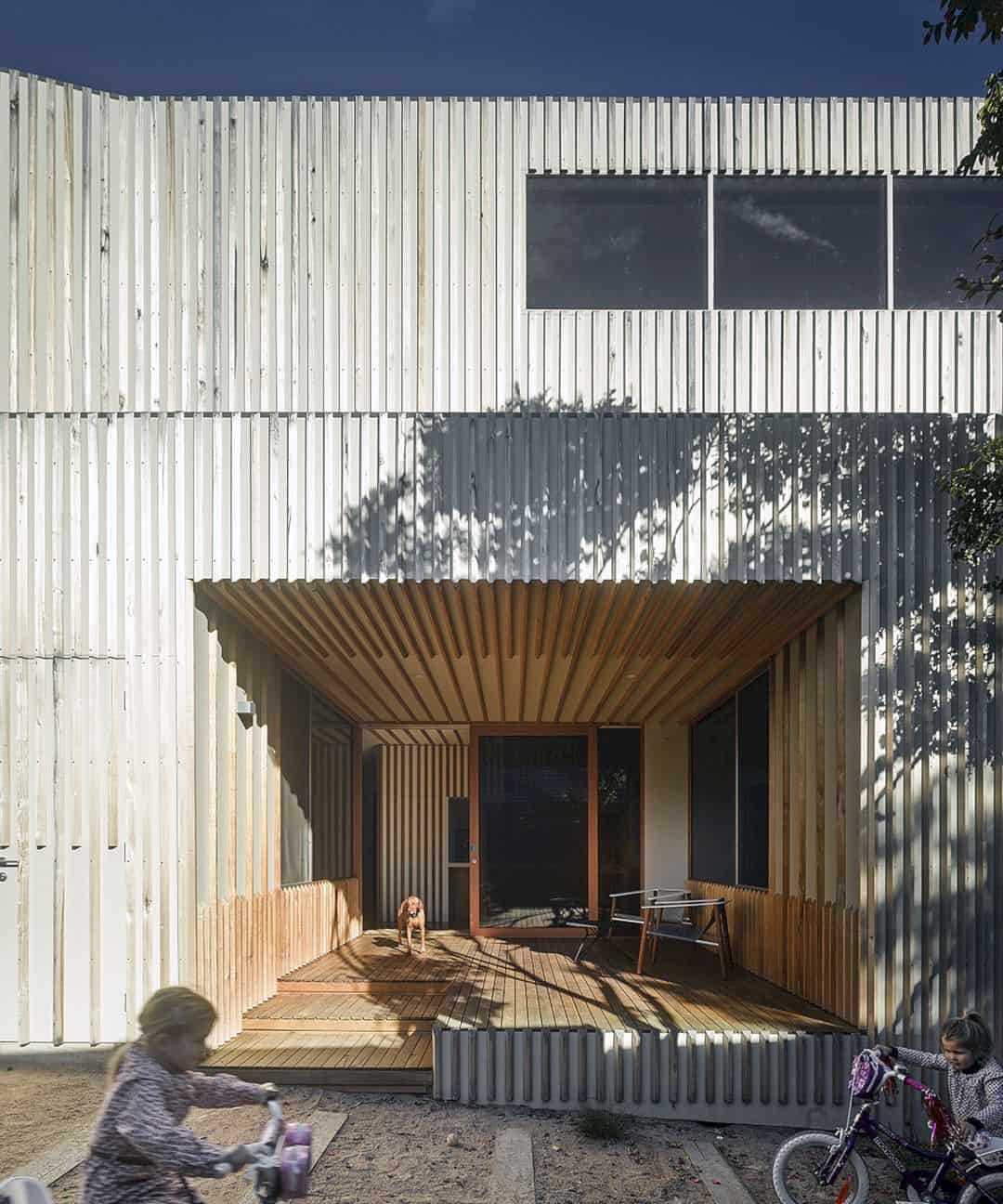
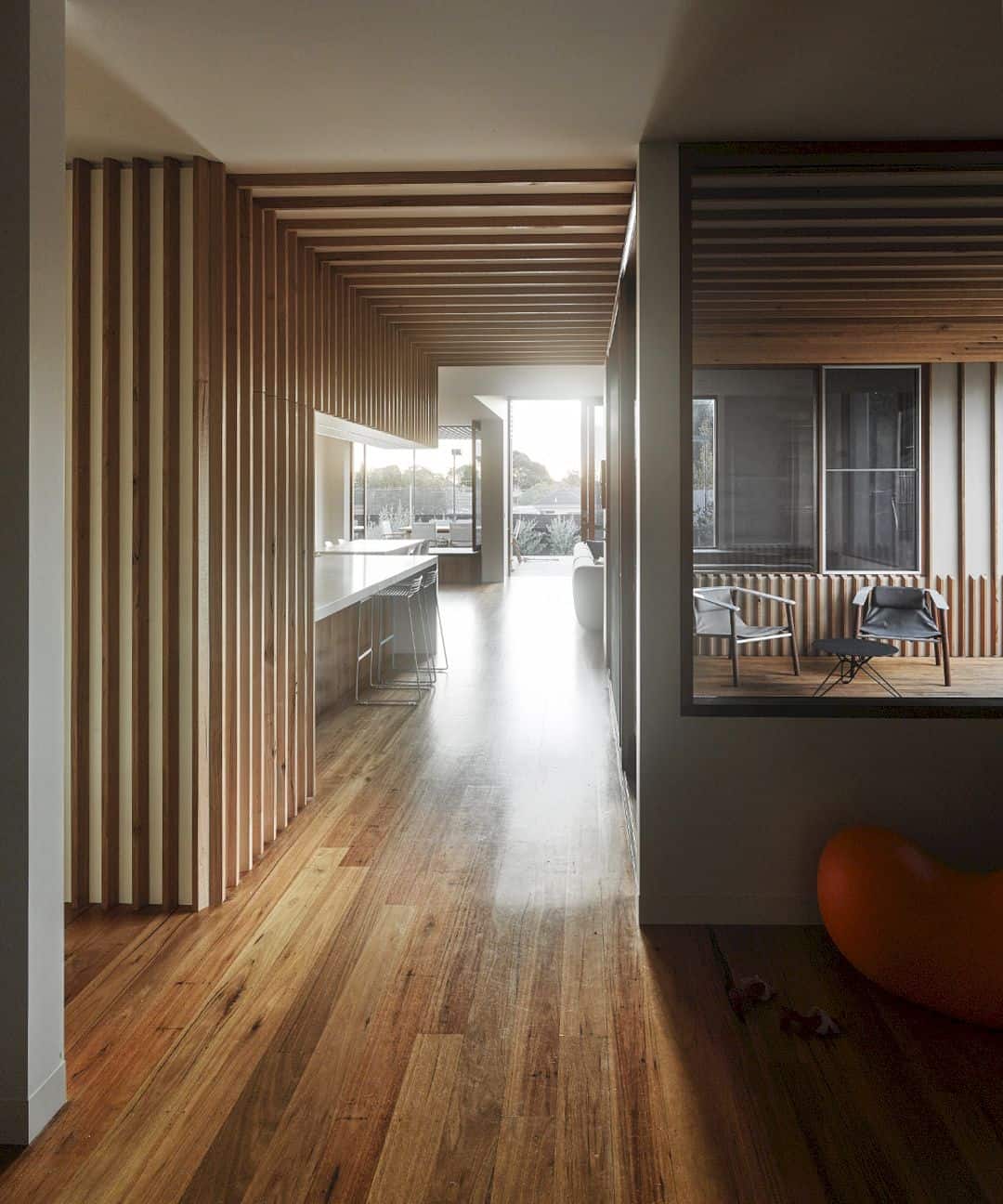
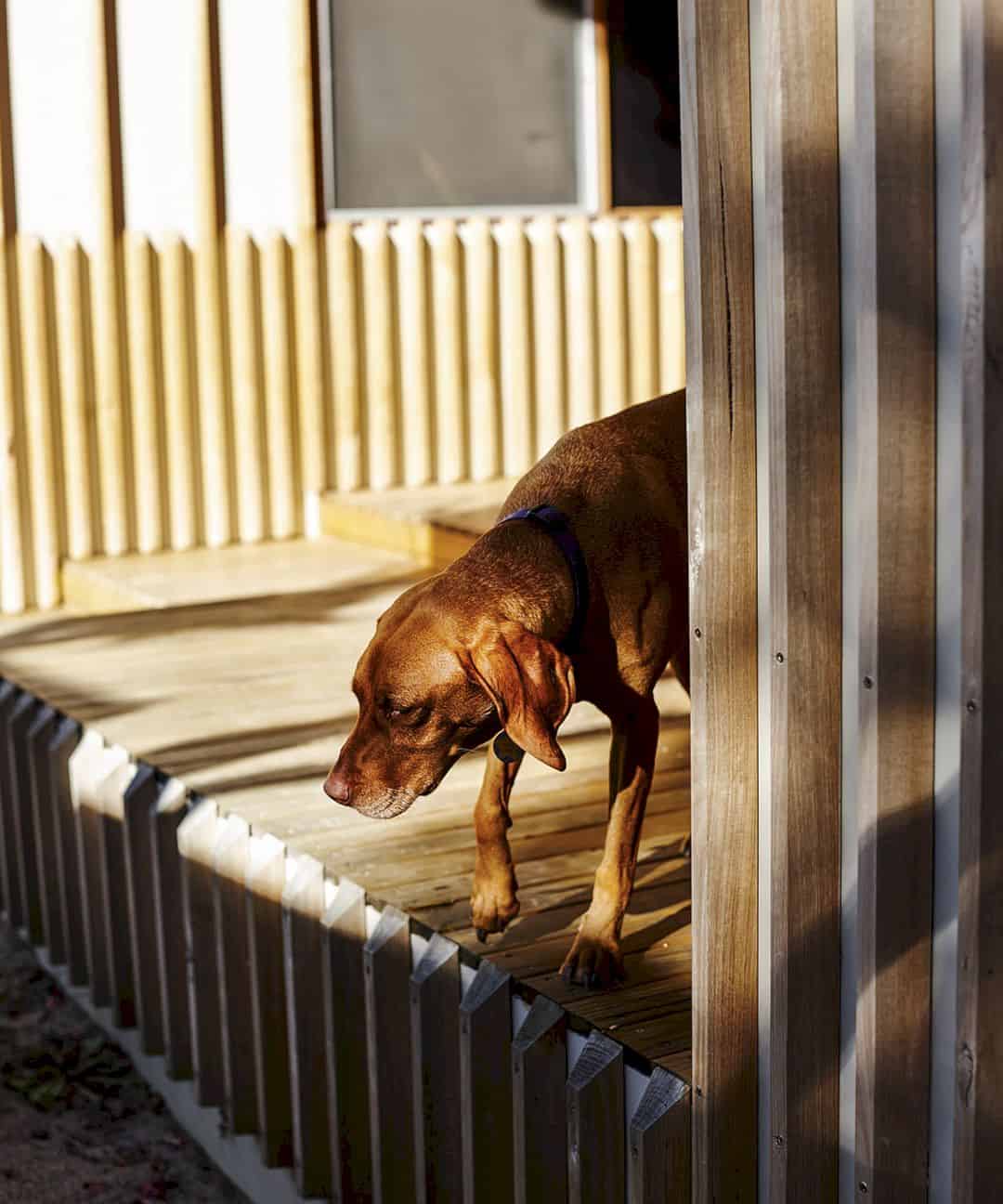
The project team creates awesome connections for this house, especially in visual and physical connection. It will make a good balance between the interior design and the outdoor spaces around the house.
Via fmdarchitects
Discover more from Futurist Architecture
Subscribe to get the latest posts sent to your email.
