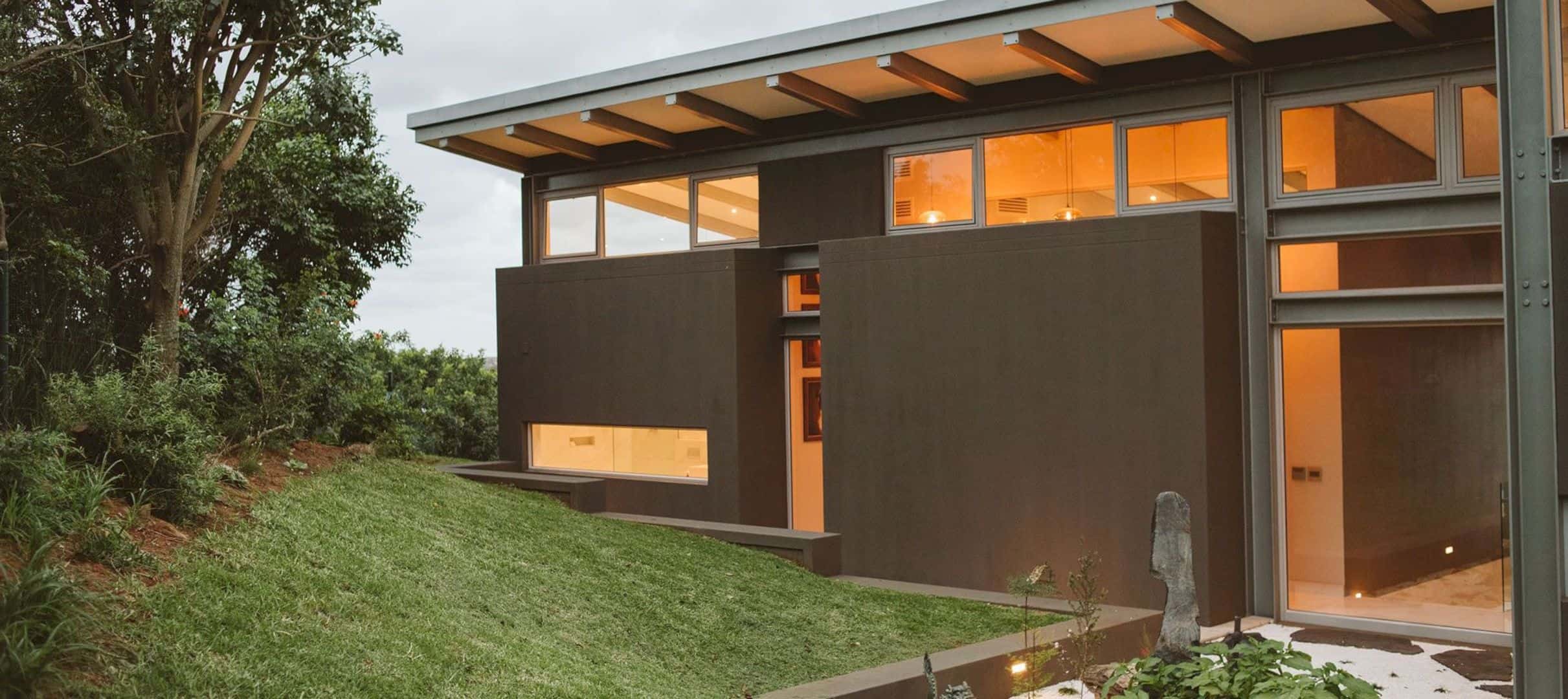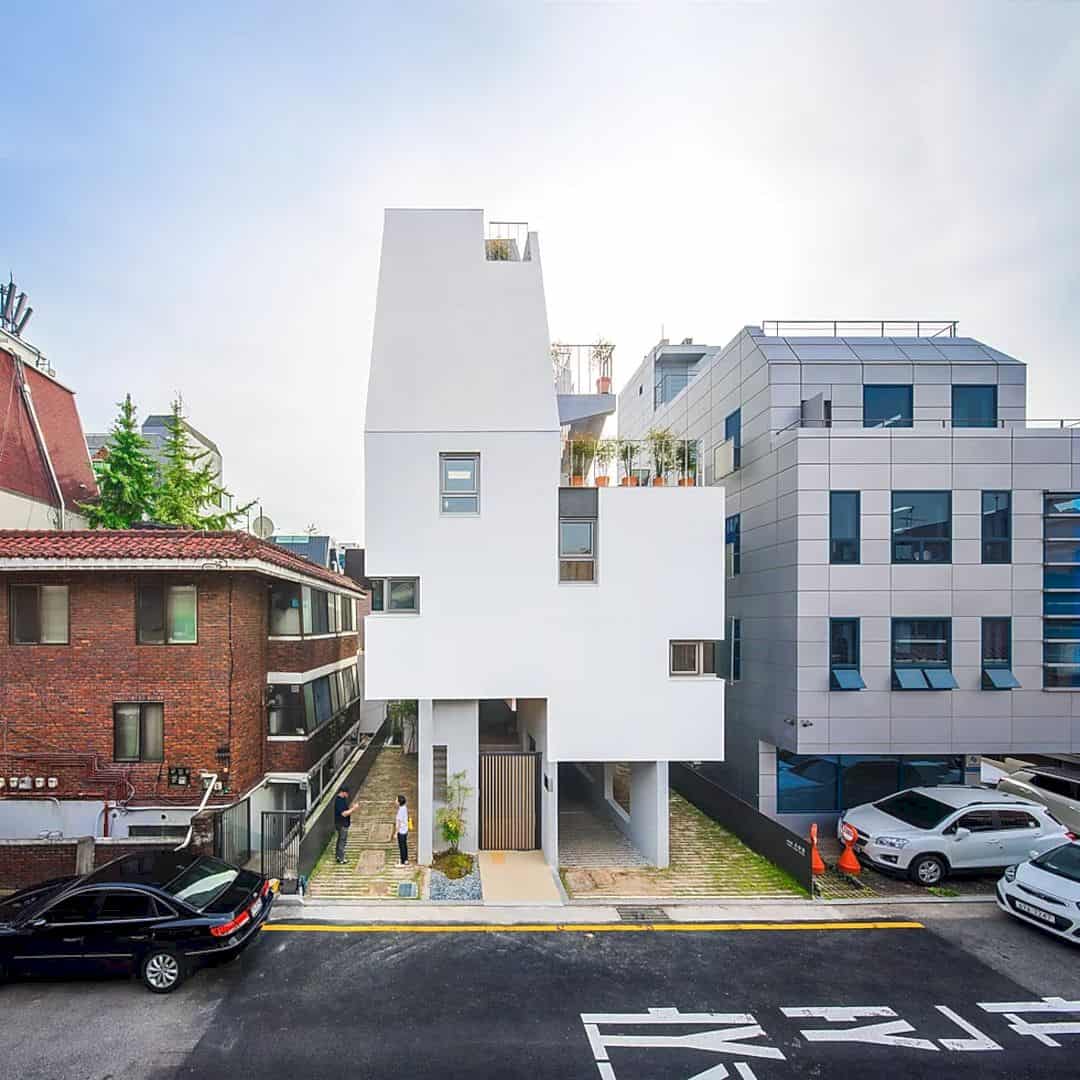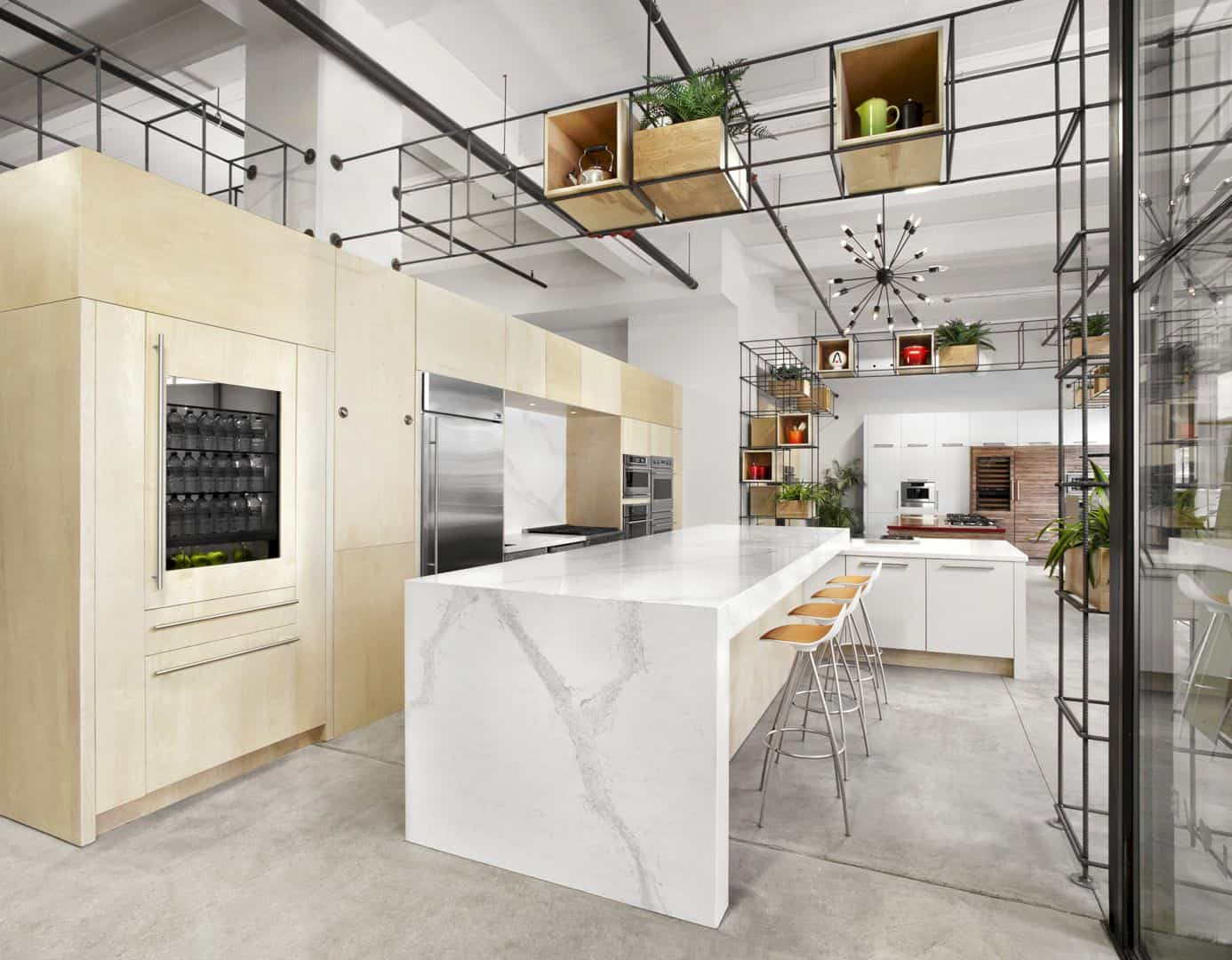This modern building comes from Elen and Eduardo from the office of National Architecture. They have a plan to design a building to live more closely to the family so when the son came, he can repeat the childhood stories. Kiev 104 is located at Porto Alegre, a place with a traditional neighborhood.
Neighborhood
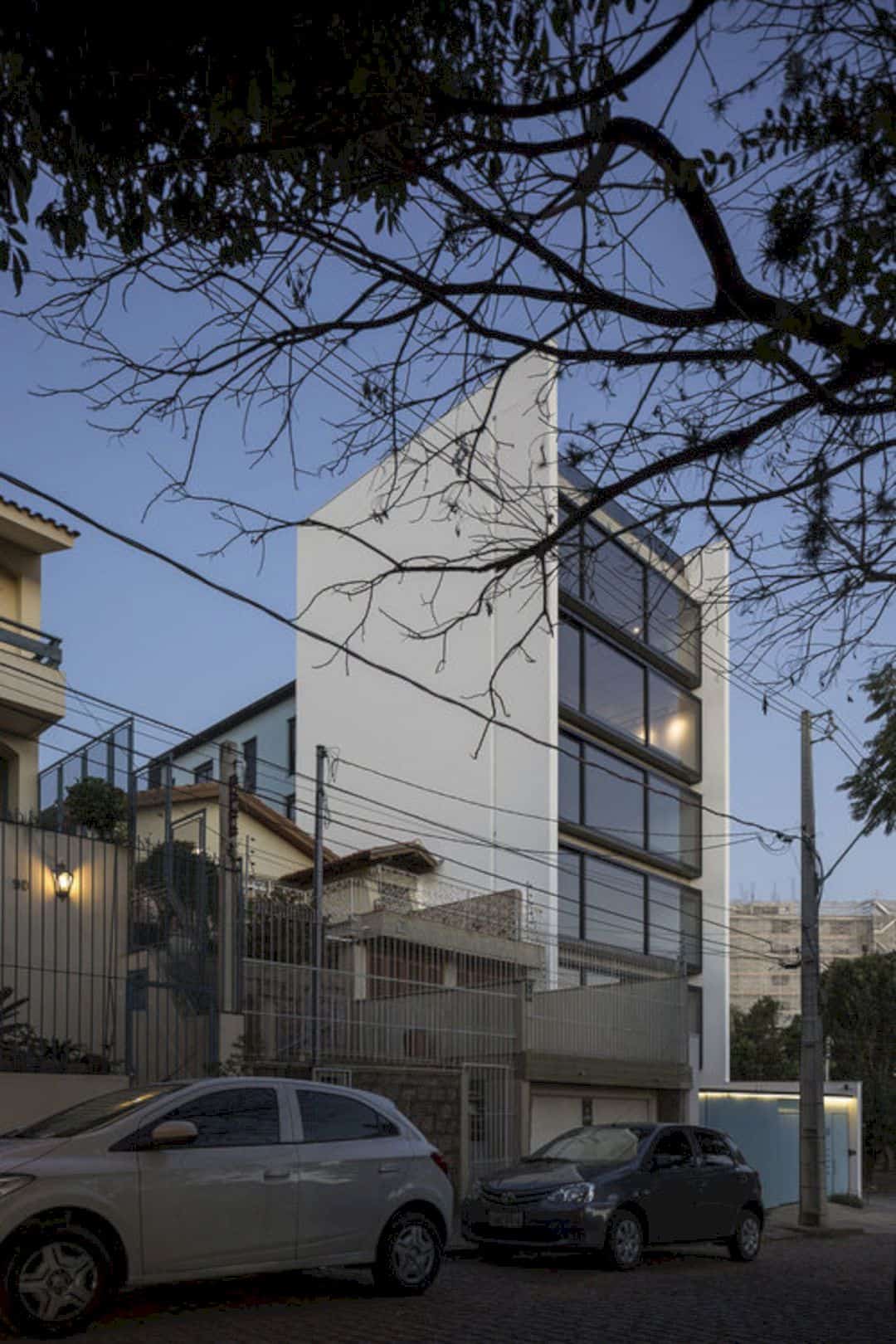
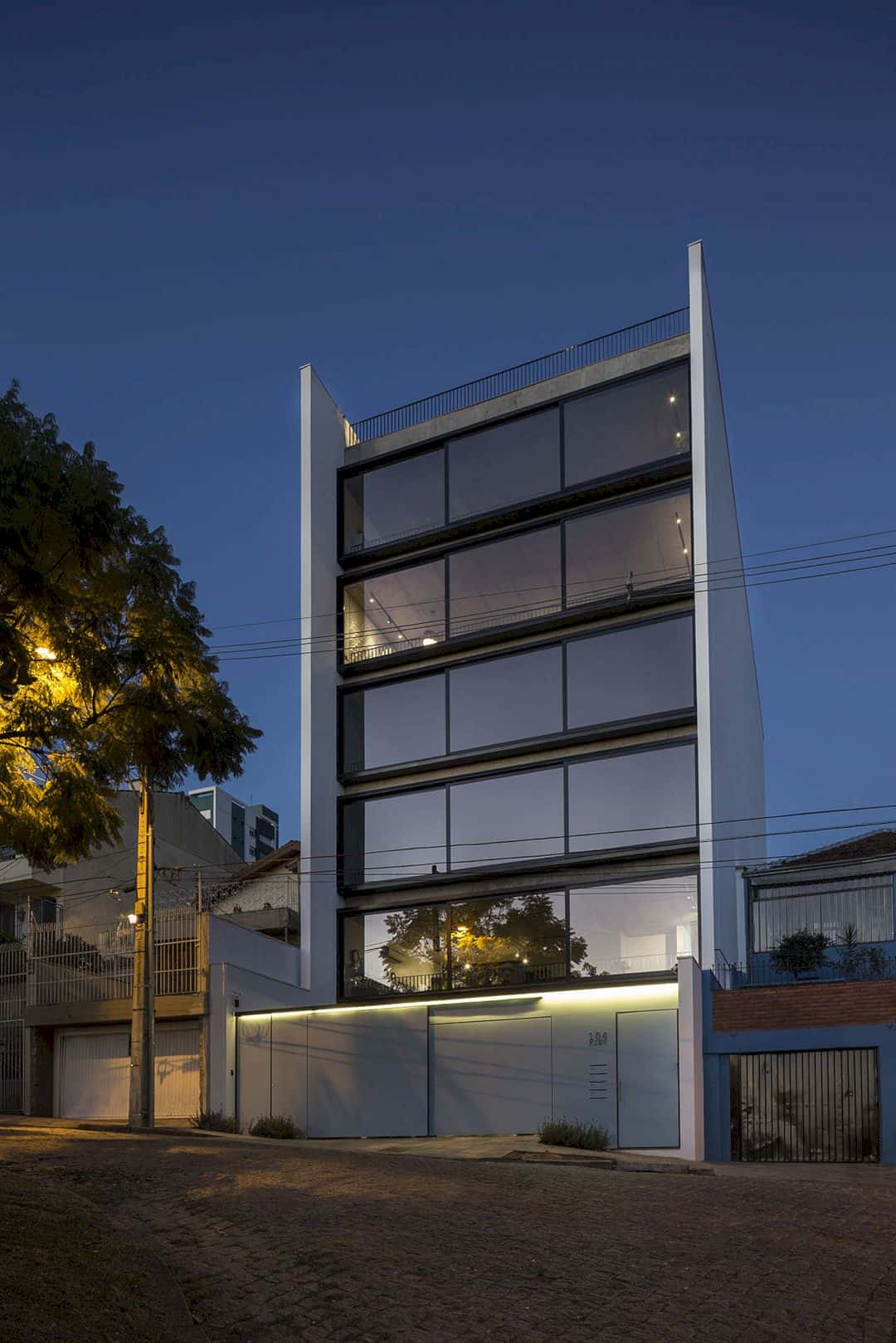
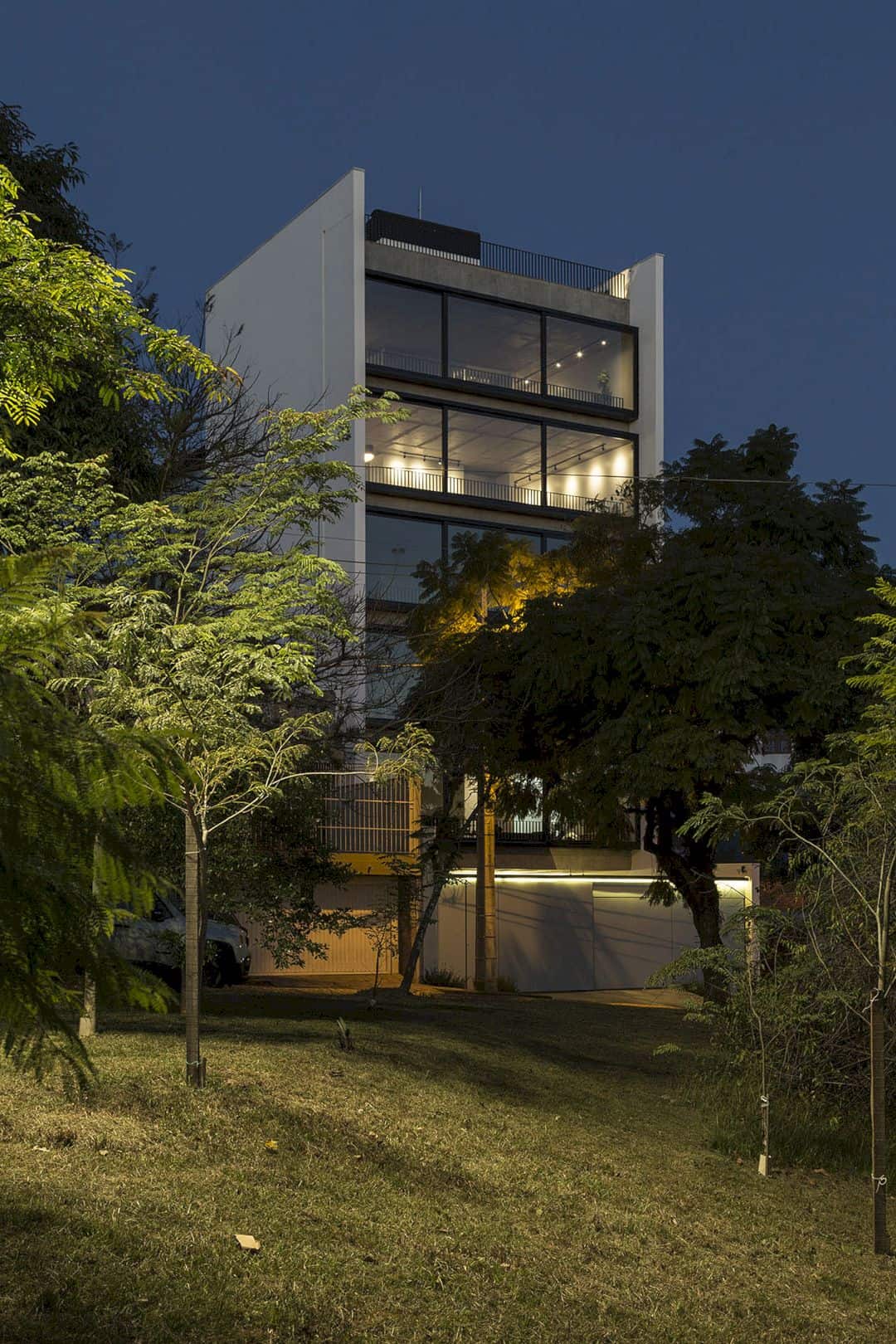
The building is located in the traditional neighborhood with an urbanization intense phase. The area consists of a shopping center, a culture area, and also a large entertainment centers. It has a strong presence with the parks and the squares.
Details
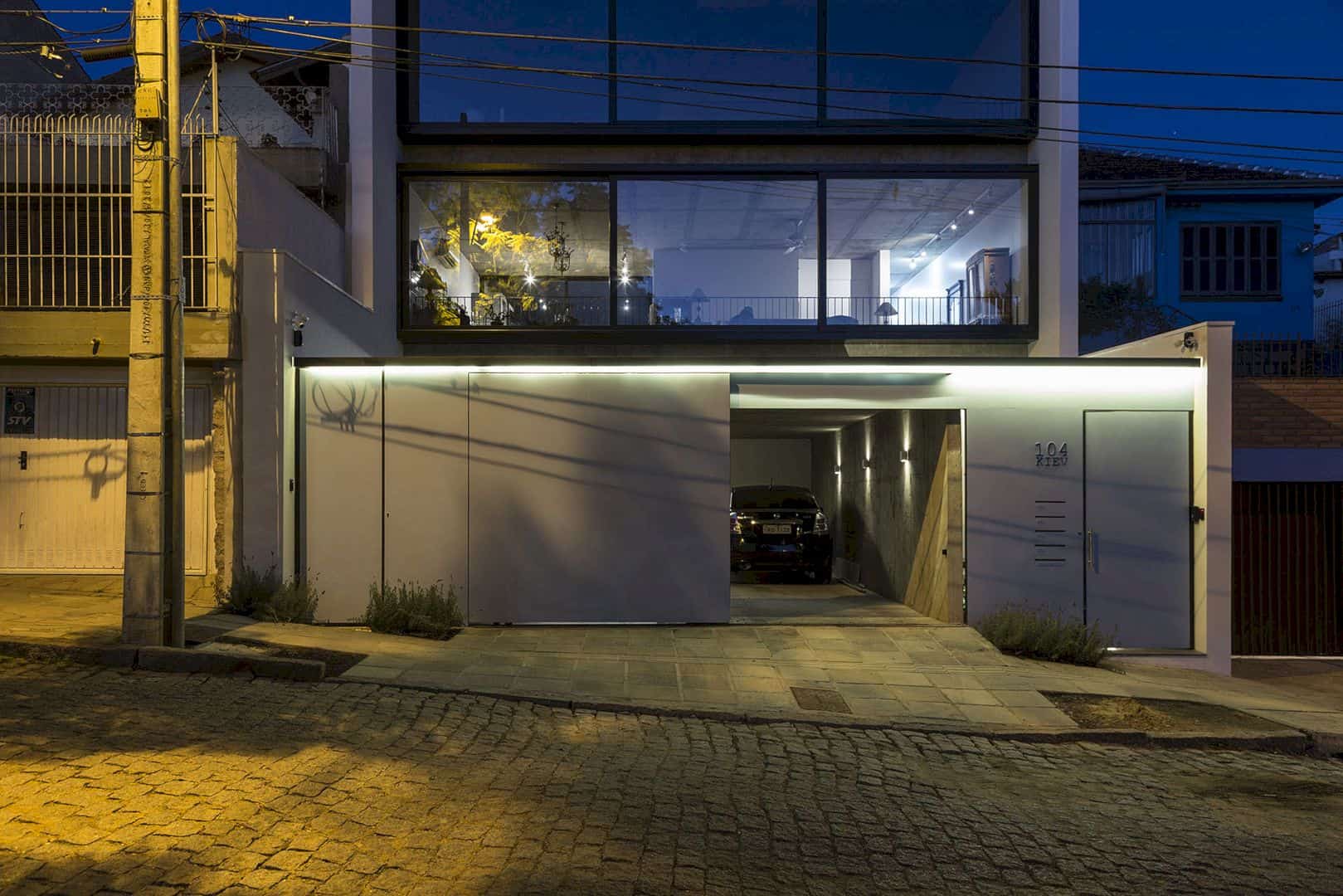
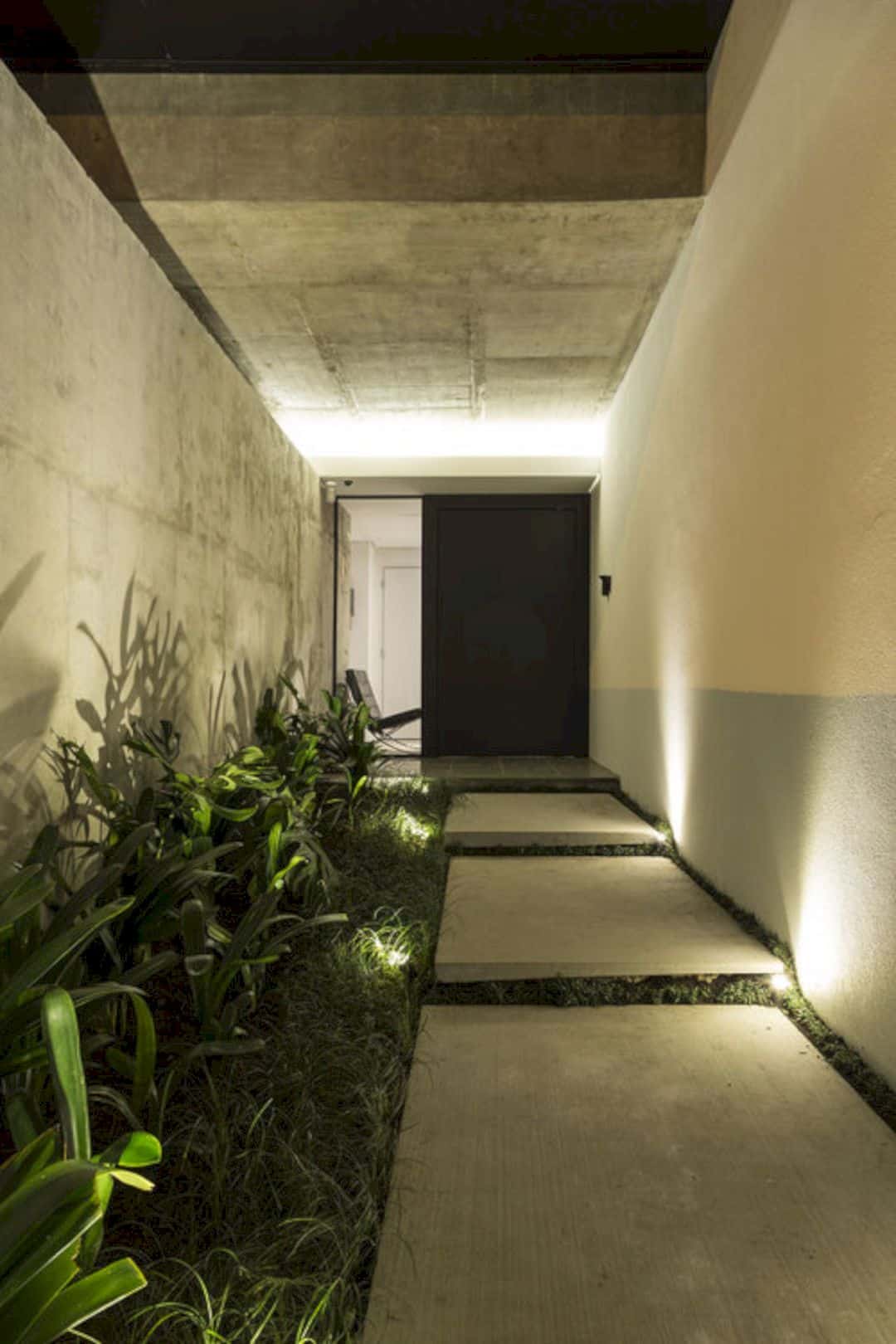
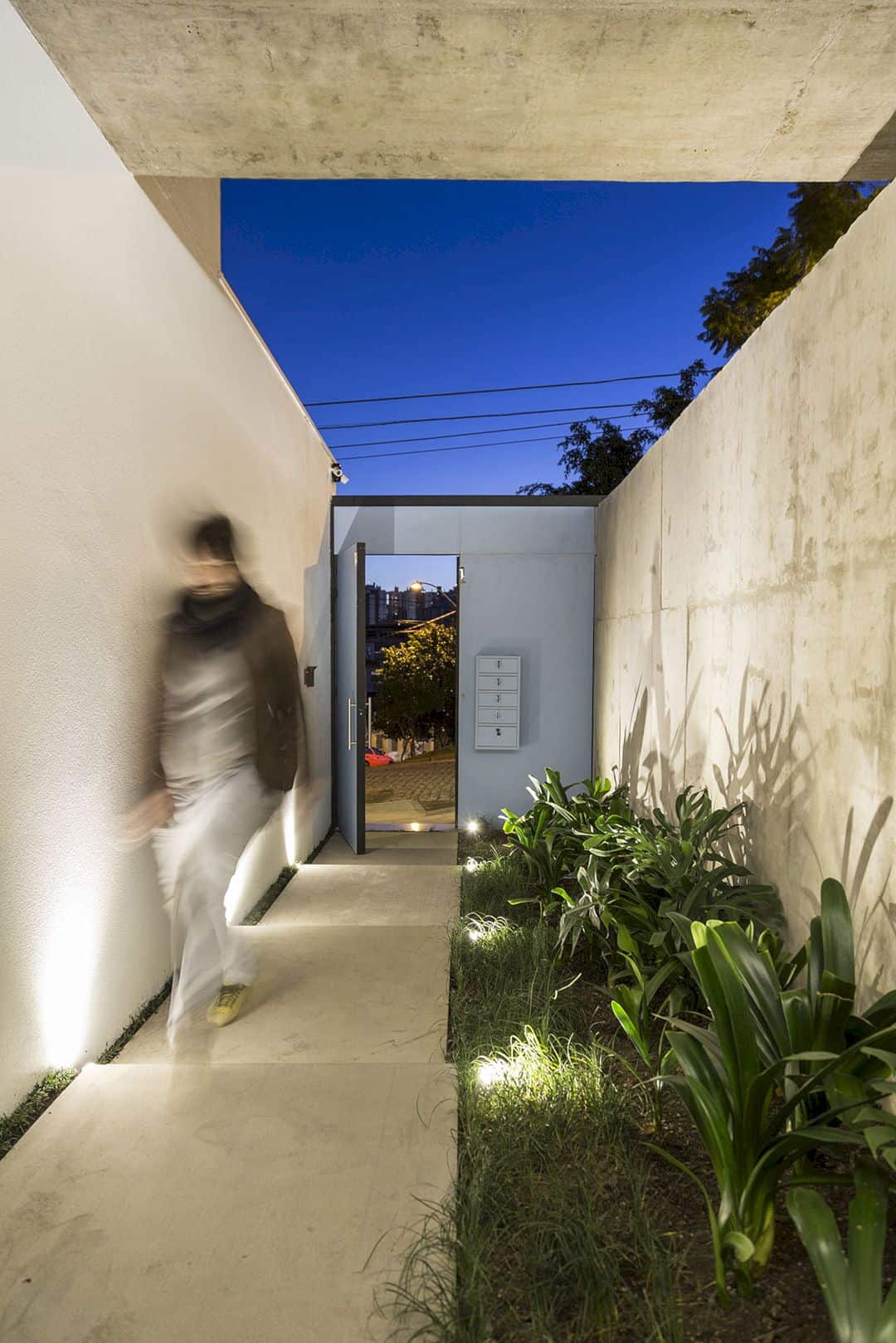
Each floor is occupied by one unit with 5 apartments. The optimization is used for the spaces and the condominium circulations. There is also more enough space to be used as two bedrooms and a large suite in a different version.
Construction

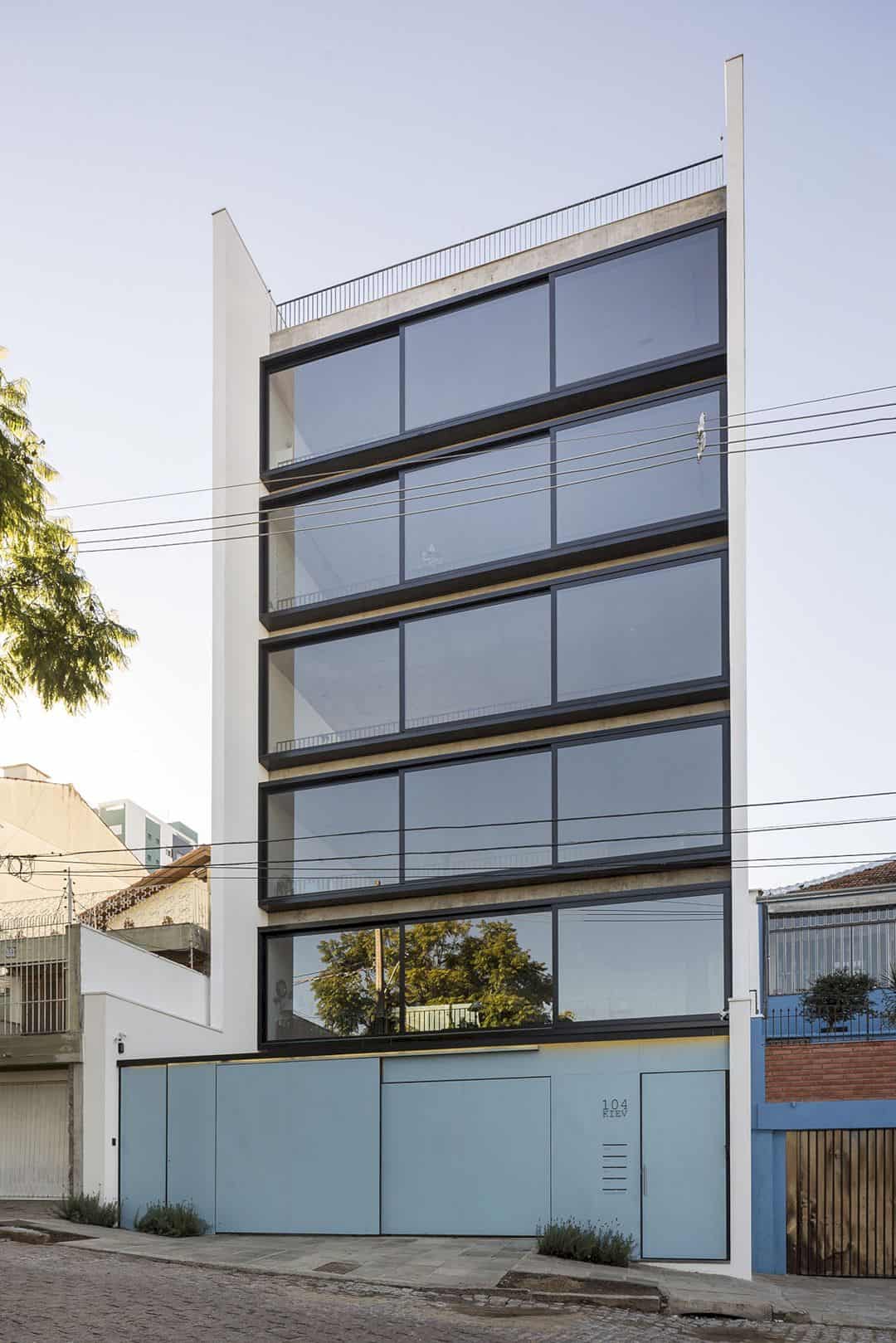
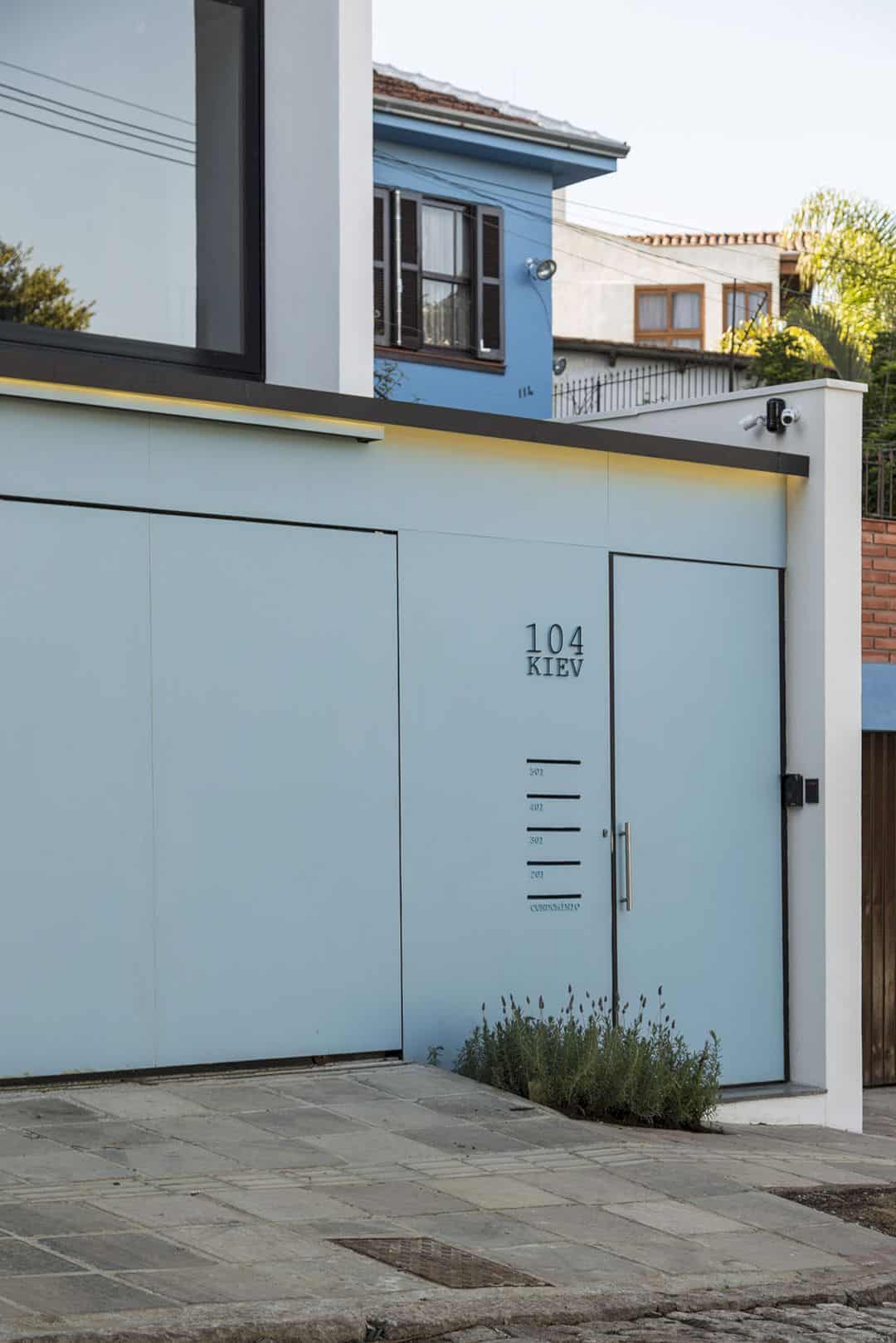
The exposed concrete slab is used for the suite, corridors, and social area. Some of luminaires points are left purposely, creating a clean concrete as possible. It will also enhance the indirect lighting inside the building.
Highlights
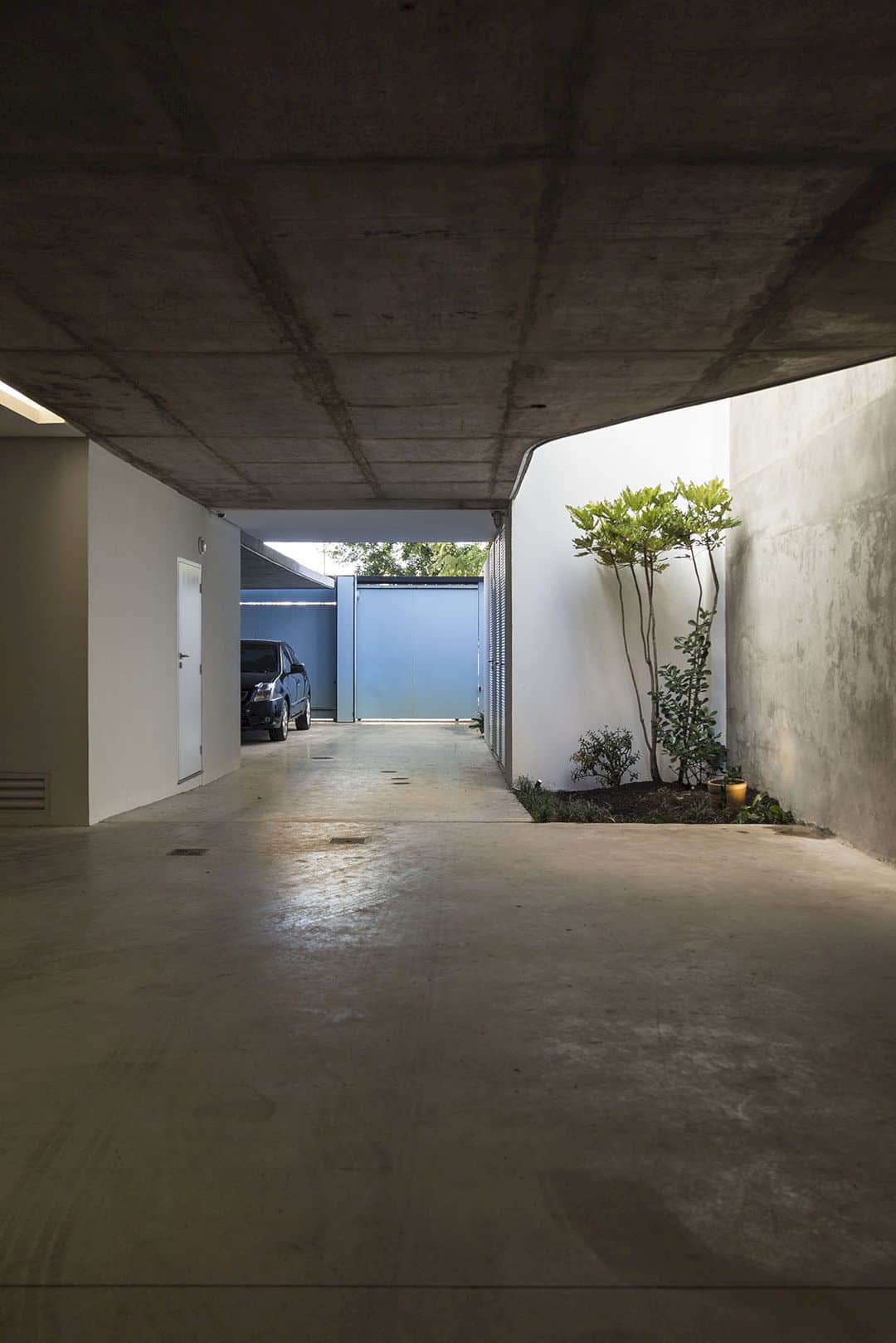
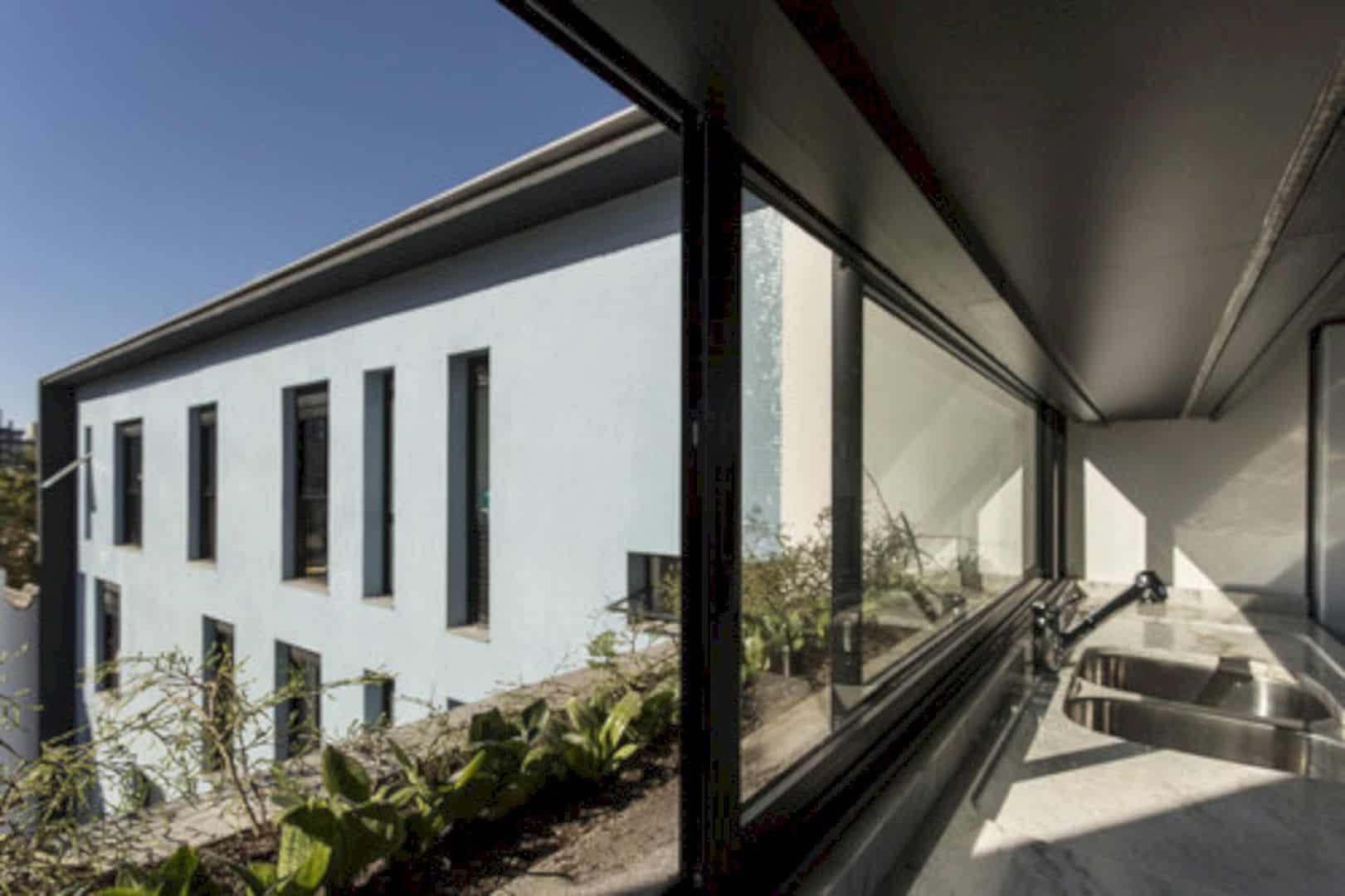
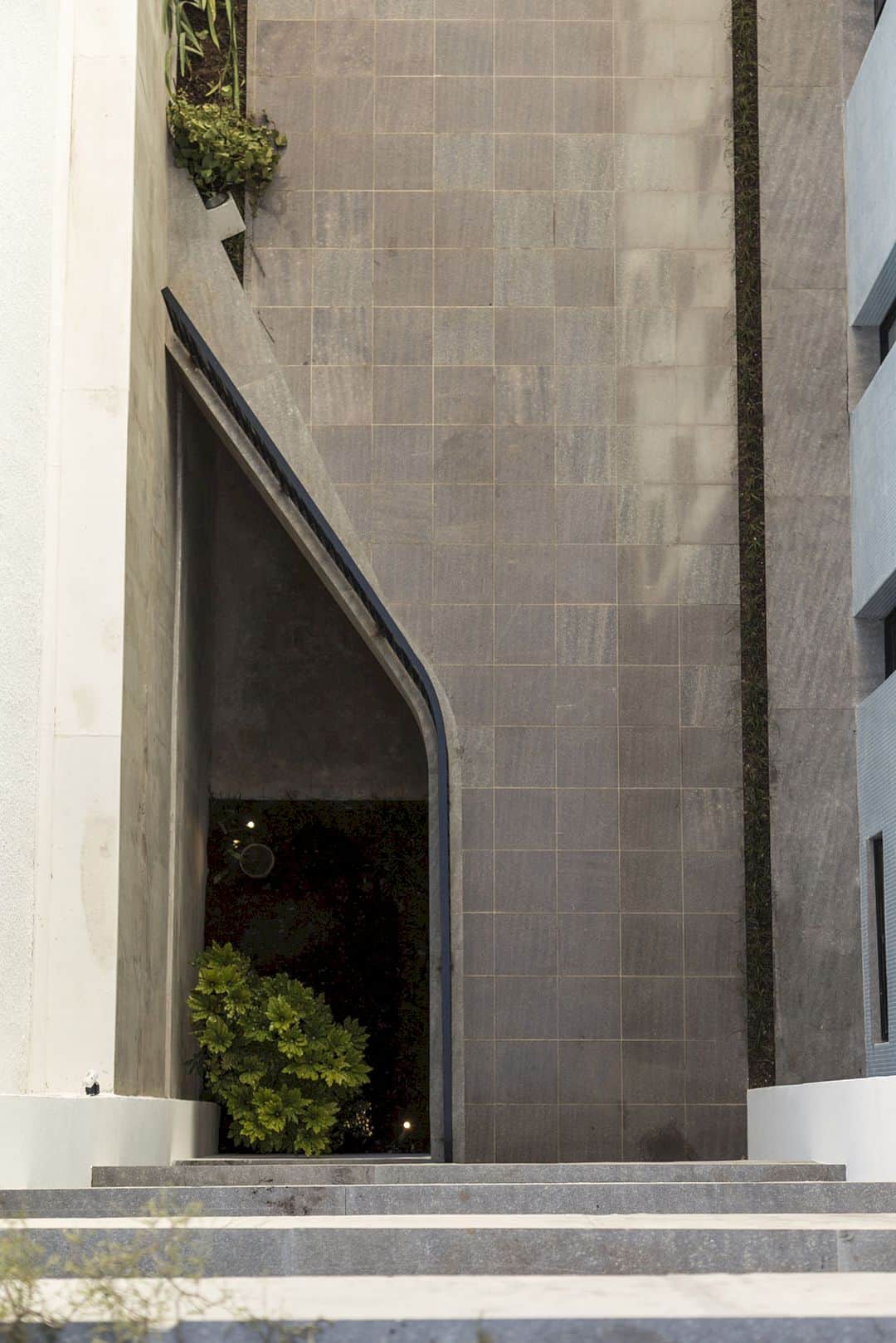
The main highlight of Kiev 104 can be seen on its frames that occupy the whole facade. When each sheet of glass is opened. the living room will have a free span of 6.4 meters in length. The frames are placed in front of the beam to turn the whole room into a large balcony.
Discover more from Futurist Architecture
Subscribe to get the latest posts sent to your email.
