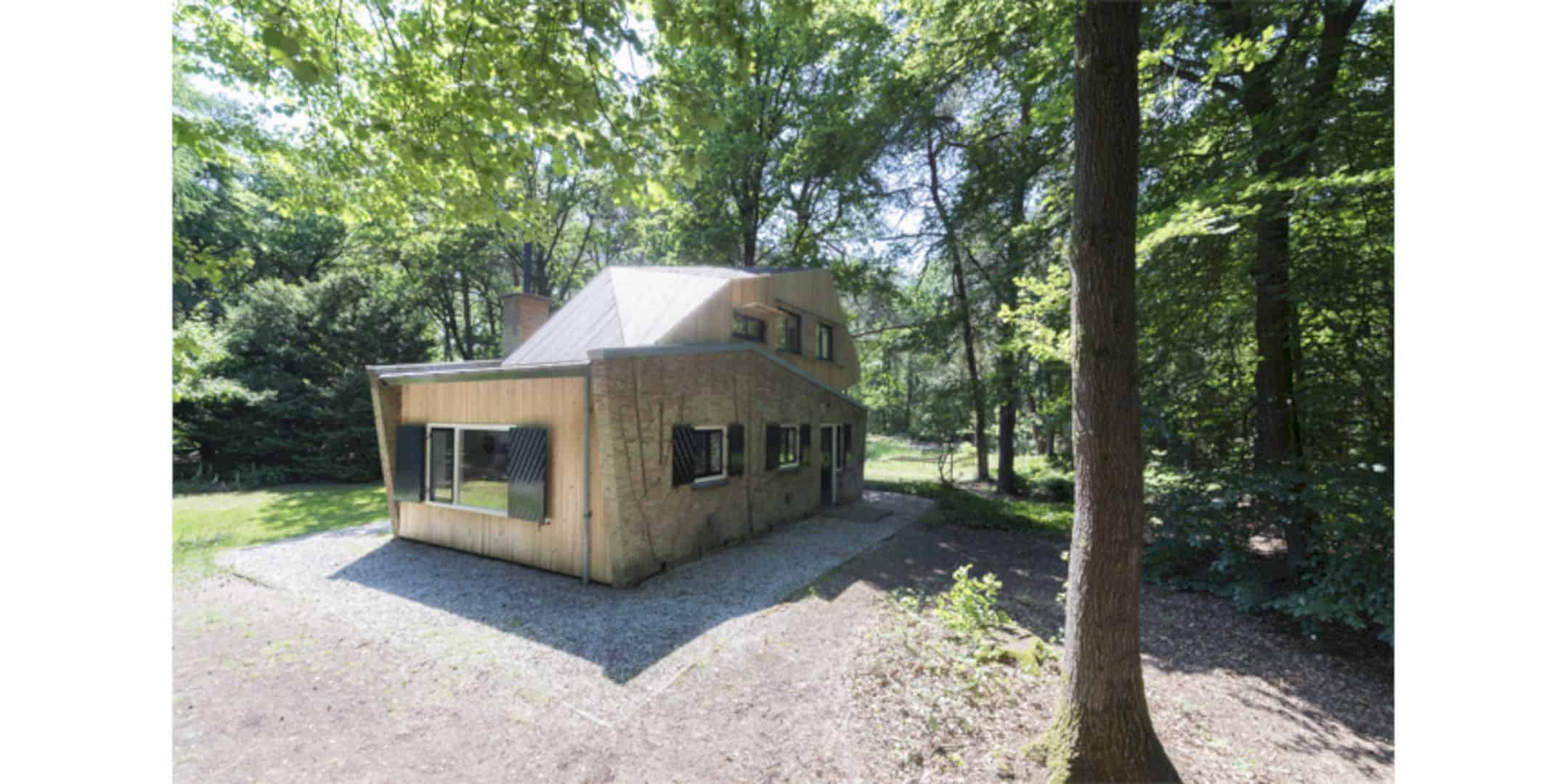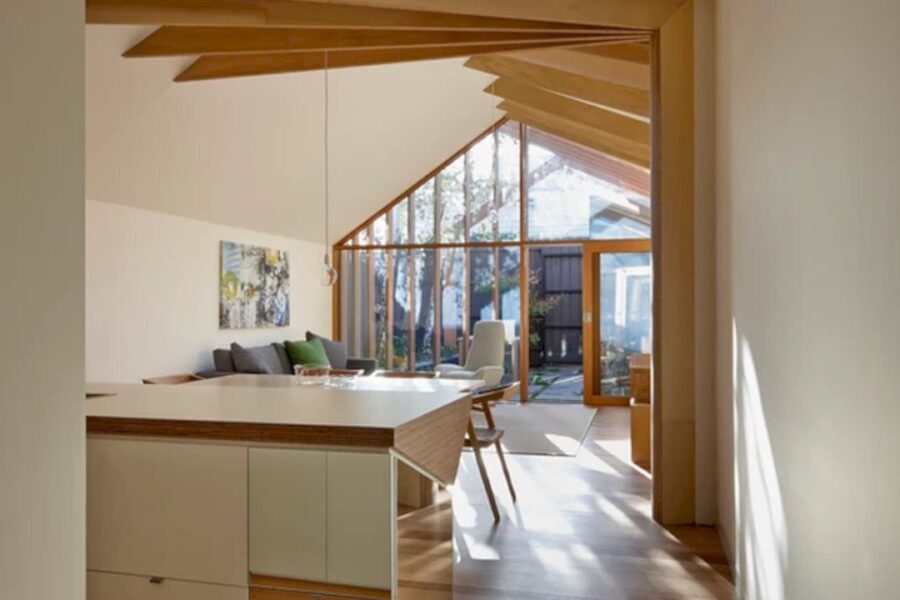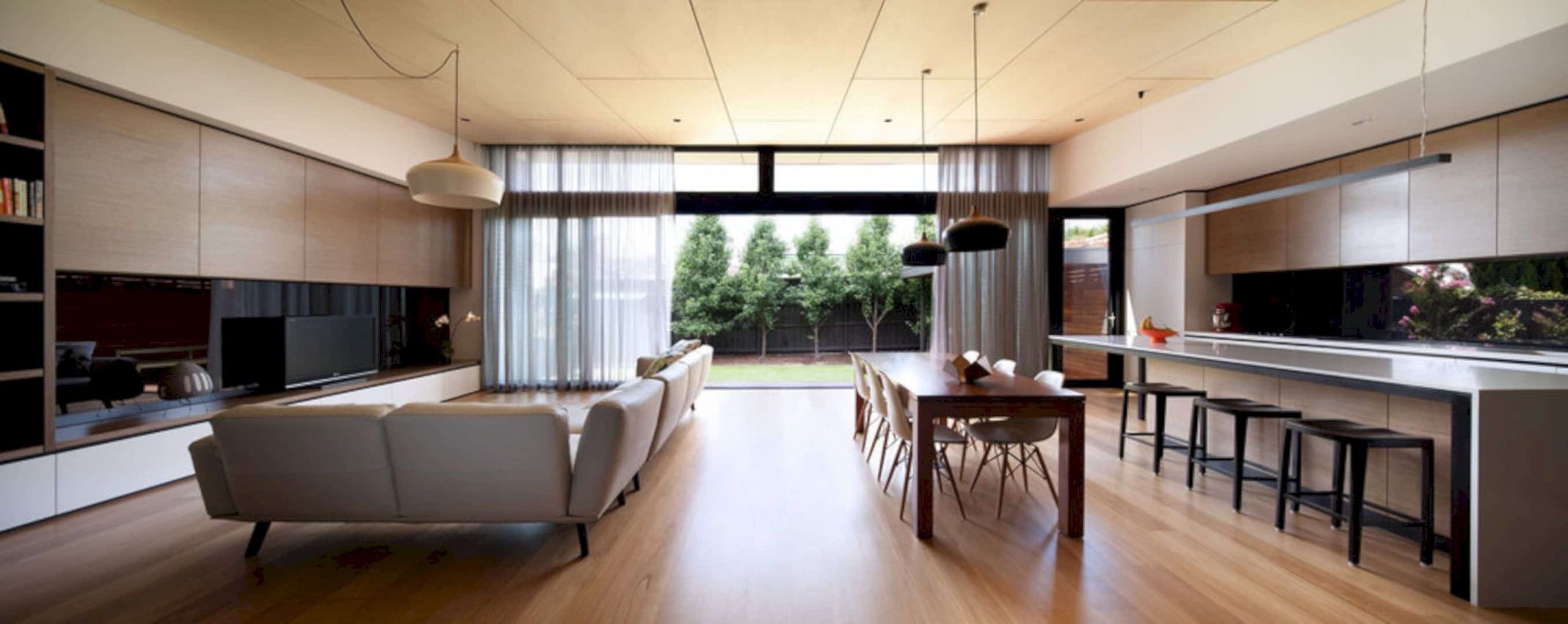Architecture Building Culture was commissioned to design a Villa in Vomo Island, Fiji. This villa is intended to help Vomo Island Resort get recognized as one of the world’s preeminent luxury hotels. Bear that in mind, the team in charge went with a sustainable architecture that meets the guest expectations of the South Pacific, resulting in a unique holiday retreat in Fiji’s tropical paradise.
The Vomo Island Villa

The Vomo Island Villa was designed from two single suites [4 square grid] and one living suite [9 square grid]. It is the first Villa in Vomo Island’s peninsula. The villa was designed to connect with the peninsula’s interior common garden as well as the nearby beach and ocean.
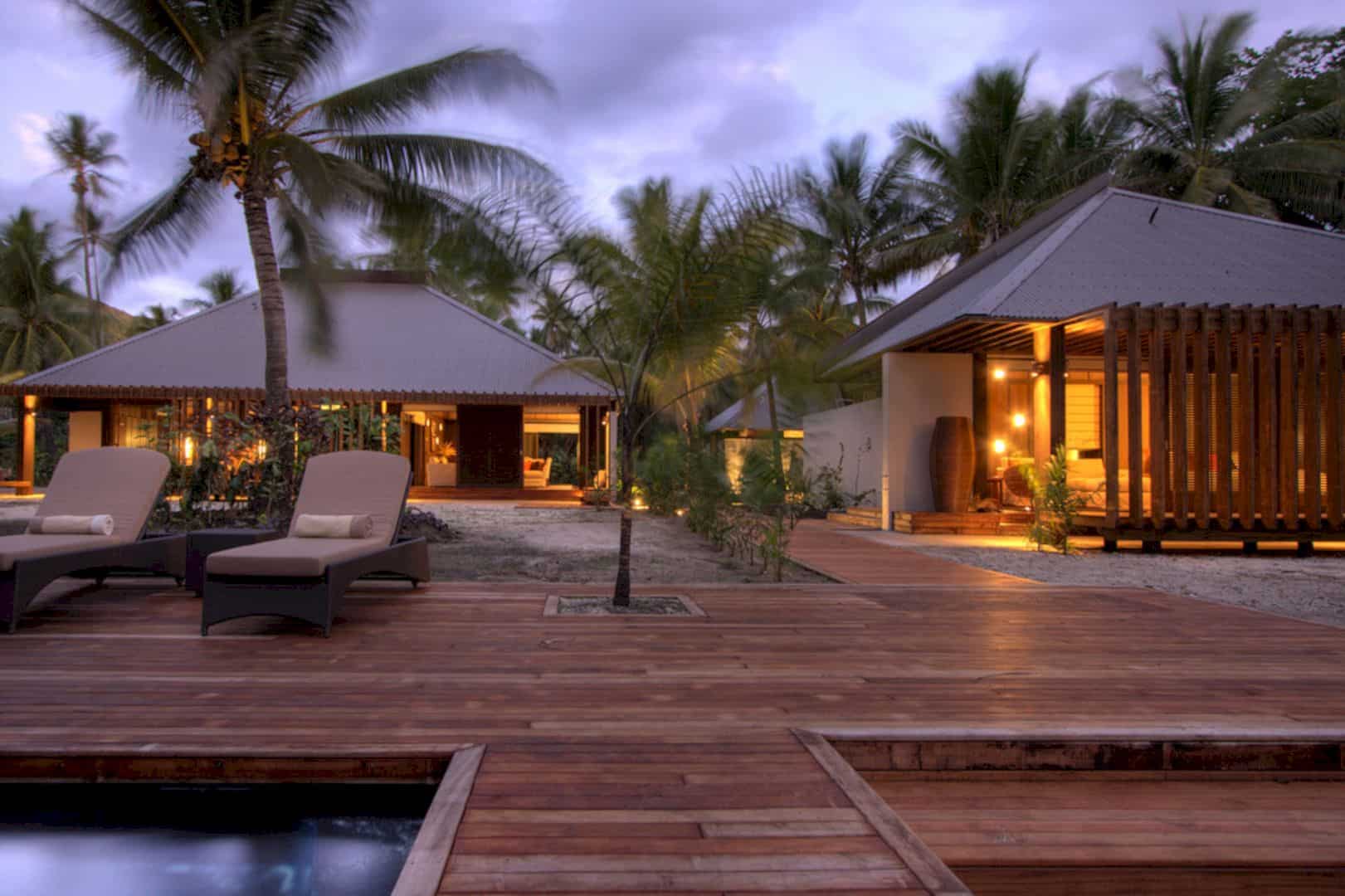
Each villa is connected to the next but angled at 30 degrees to the front boundary. This particular angle enhances privacy between neighboring villas without interrupting views down the beach.
Varying Sizes and Orientation
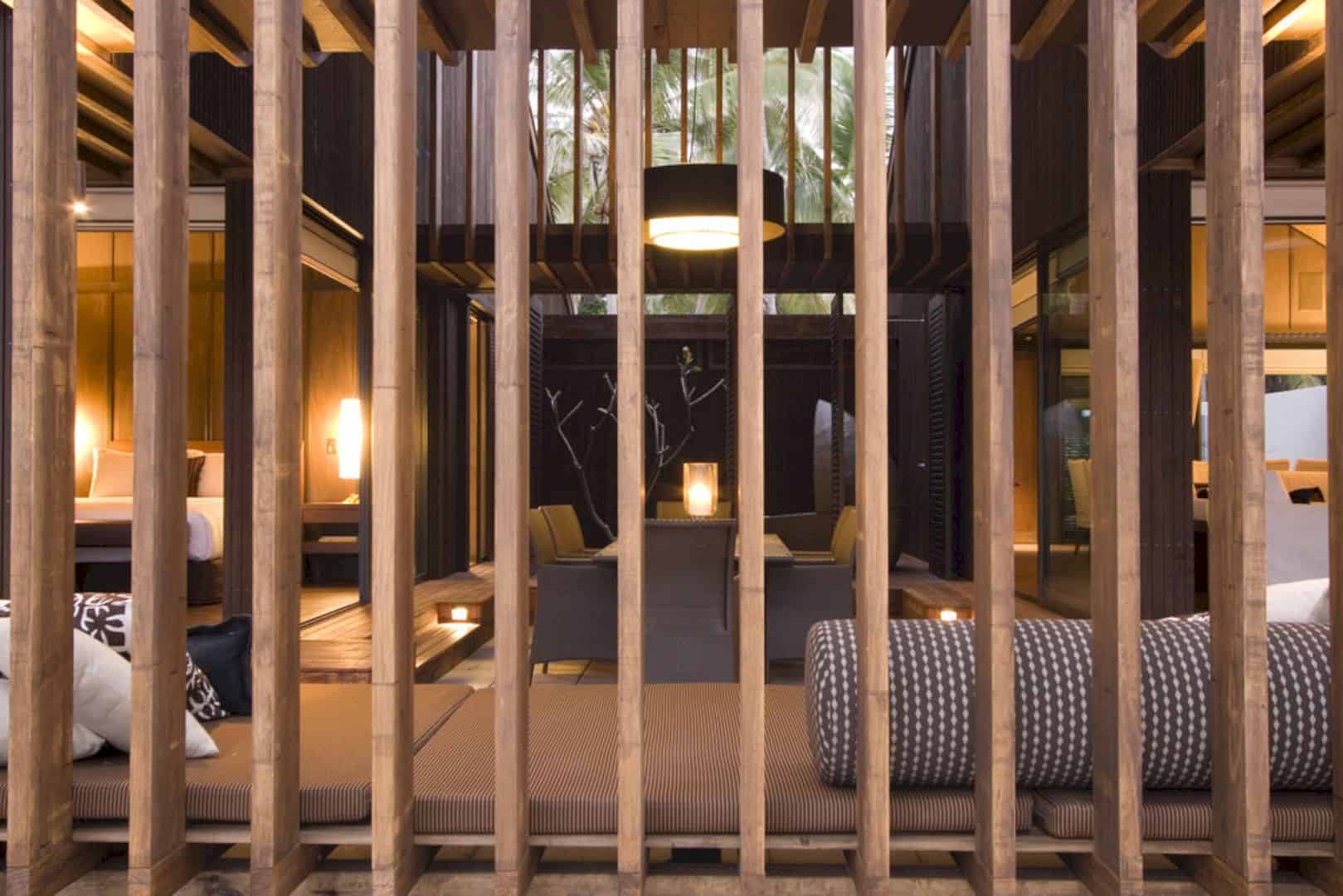
Masonry walls were incorporated to organize the landscape into a series of areas varied in orientation and size. These walls can be considered as an extension of the ground plane. Covered with climbing bougainvillea, the walls appear intertwined with the landscape.

Meanwhile, the spaces created by walls are also different in the degree of enclosure, function, privacy and intimacy, and the connection with the surrounding environment.
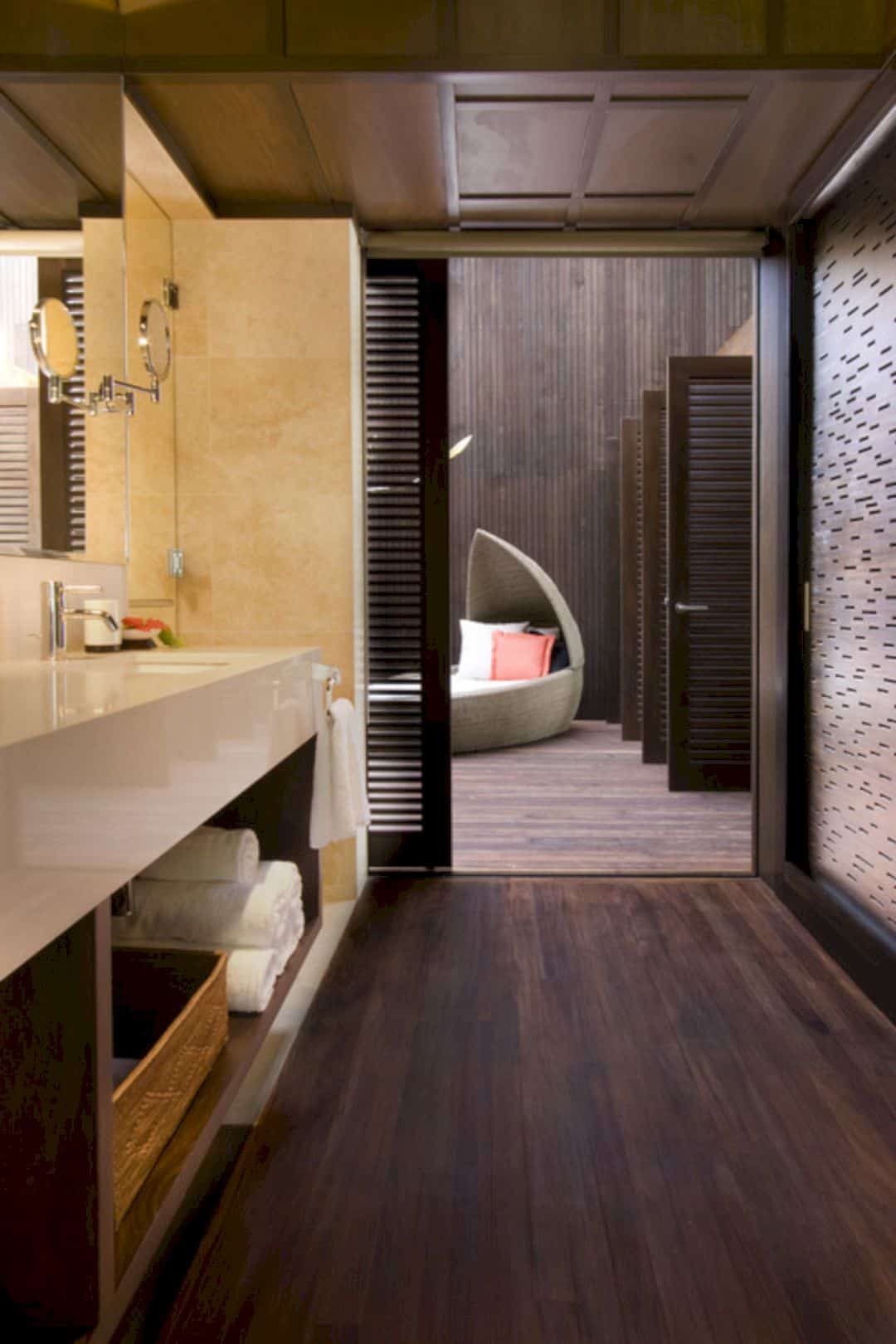
Partitions of various types, such as timber shutters, sliding glass doors, hedges, and screens, were chosen to broaden the aesthetic complexity and functionality of the walled spaces. The partitions offer a flexibility, allowing the building to connect with the local conditions.
Contemporary Geometry
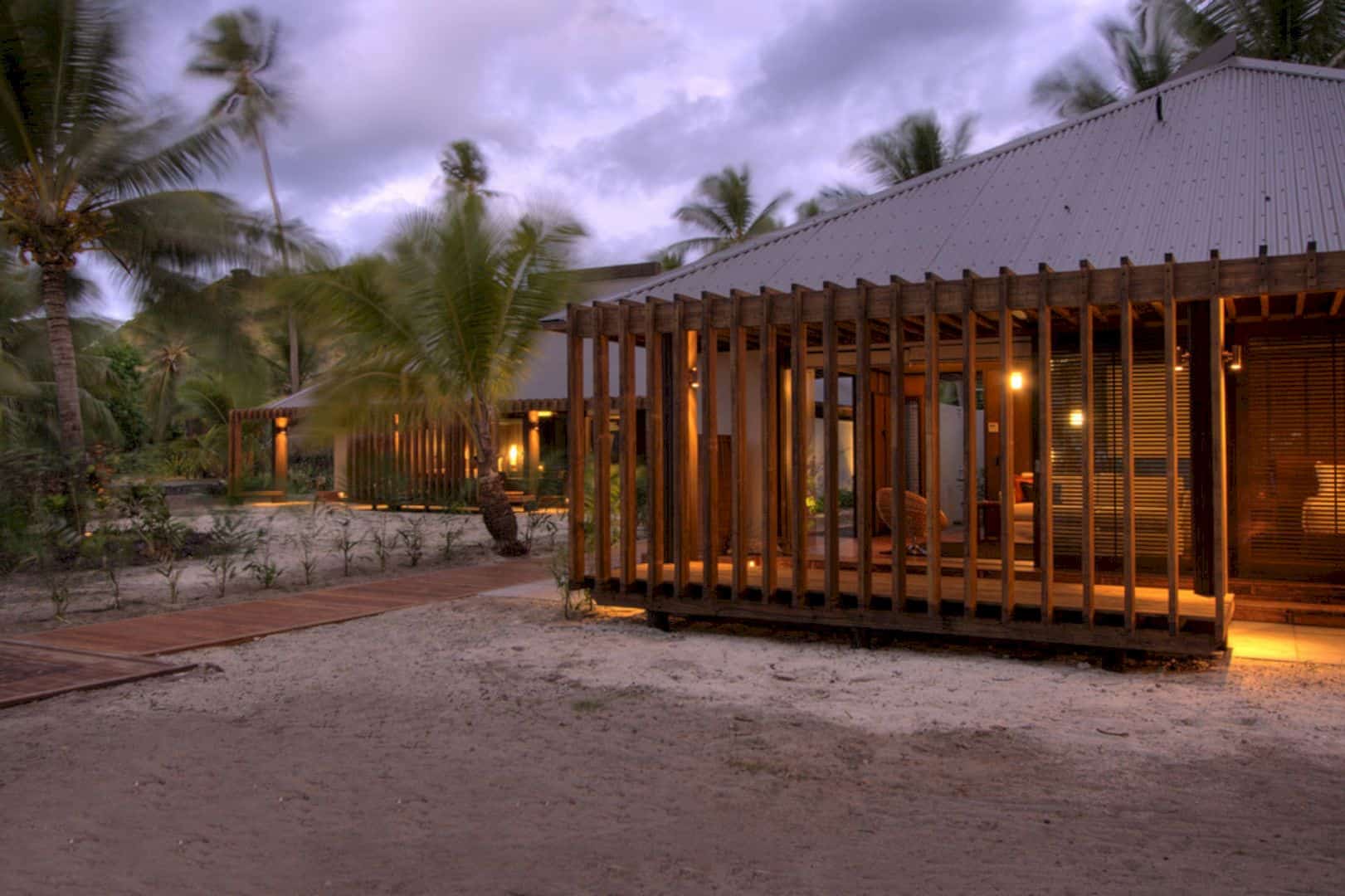
Contemporary geometry re-interprets the familiar big roof of the Pacific. The geometry splits open to uncover private courtyards and allow cooling sea breezes to invade in the process. The courtyard is re-conceptualized in such context to make a difference from common courtyards found in Oceania. The existing courtyards come in different size and will come in handy to mediate the climatic environment. They are also considered as an oasis that is able to nourish visceral and intellectual.
Via Architecture-Bc
Discover more from Futurist Architecture
Subscribe to get the latest posts sent to your email.
