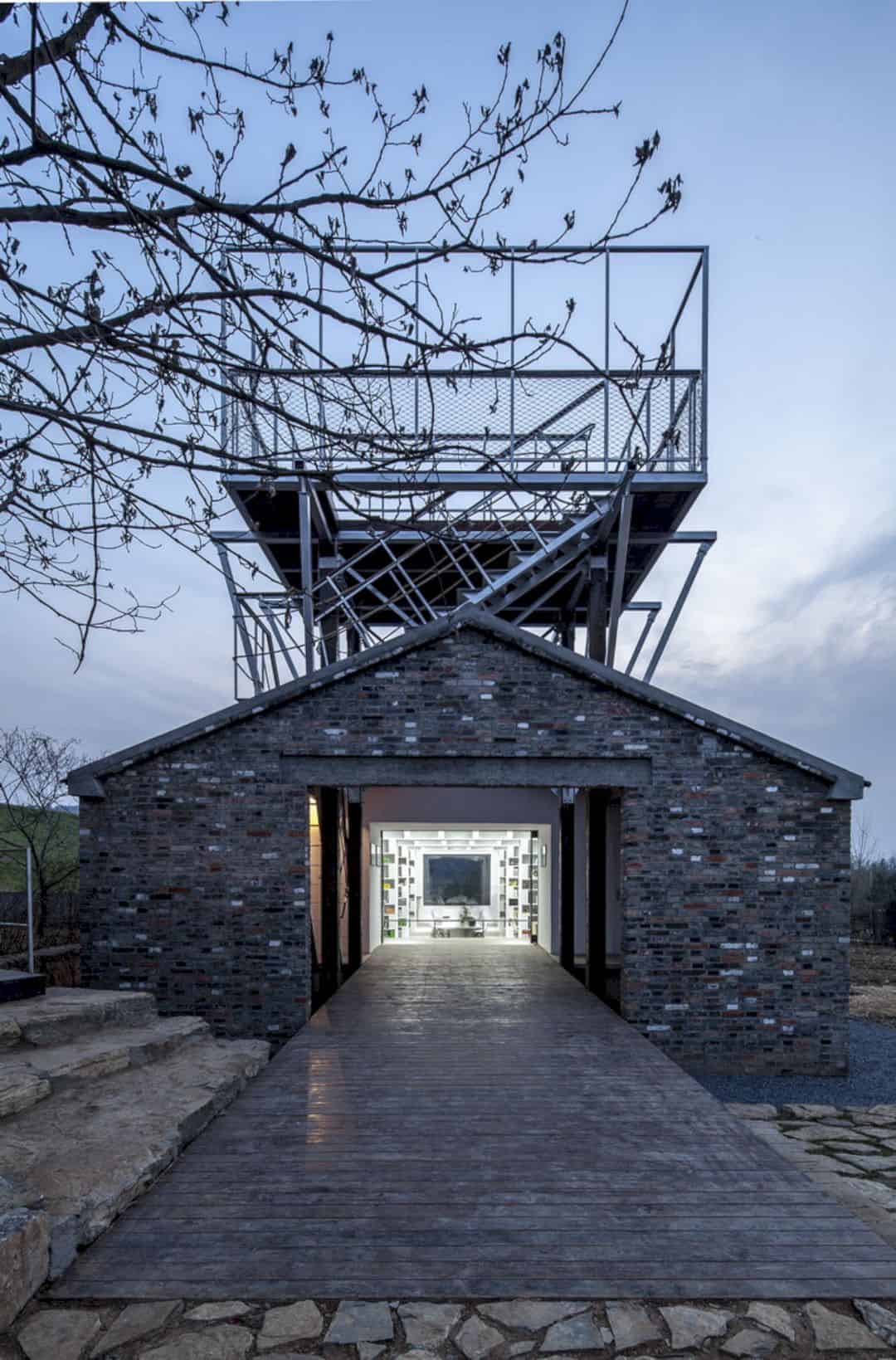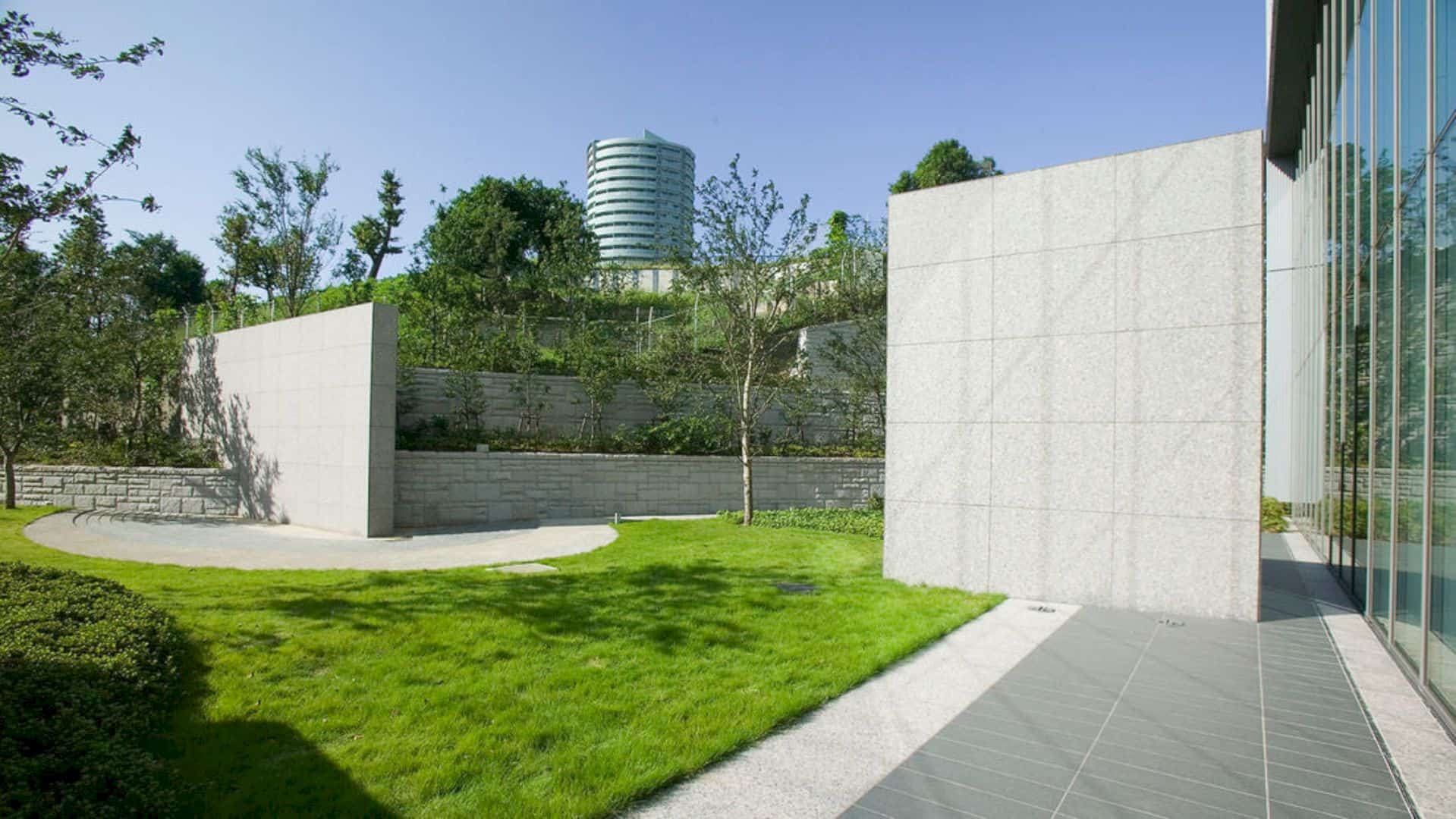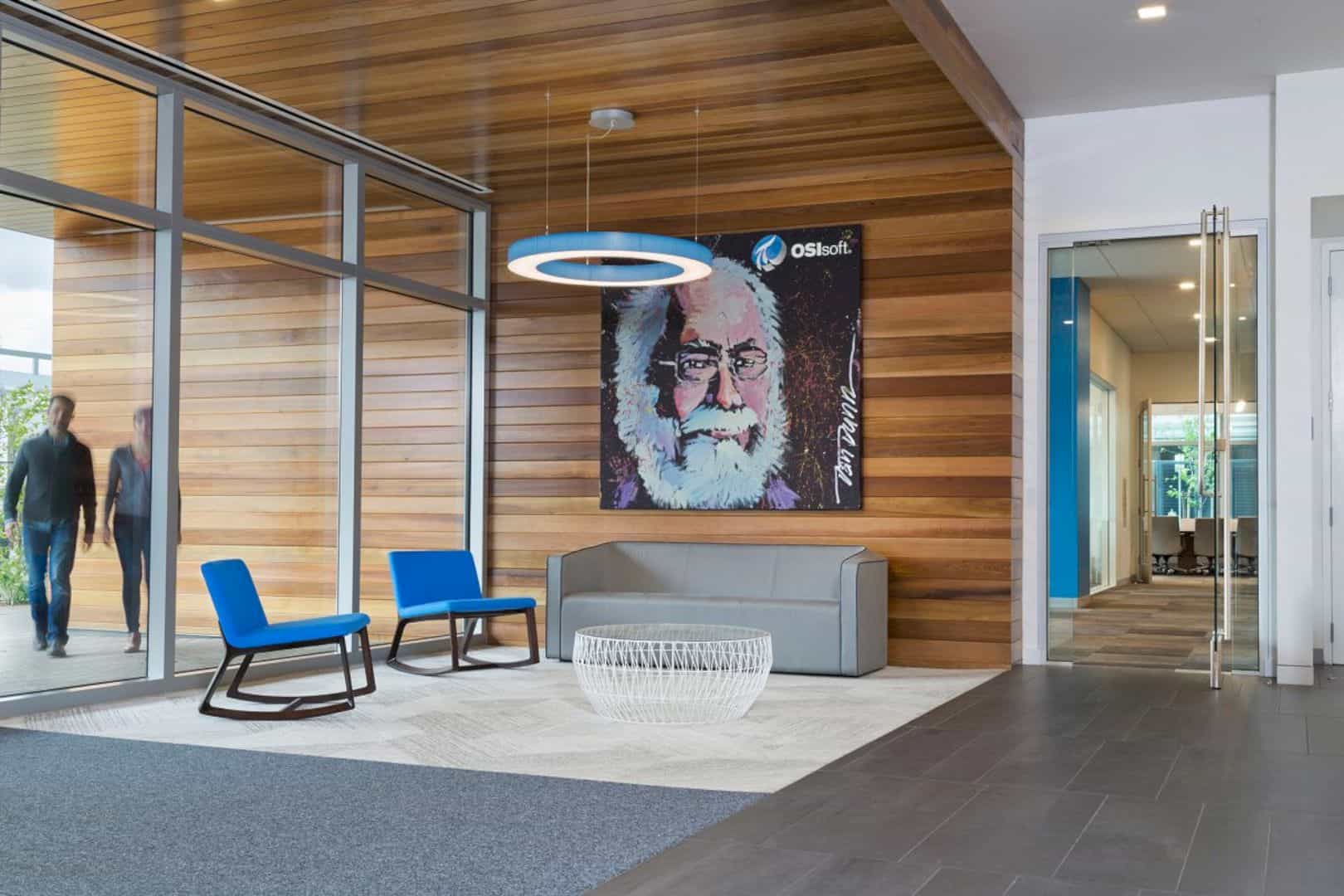Located on Cordelia Road in Fairfield, California, Solano Commerce Center consists of ten buildings on a 26.87-acre industrial site. The business park area has some high-quality facilities for the office and warehouse. The architecture design of Solano Commerce Center looks interesting with the use of different materials.
Goal
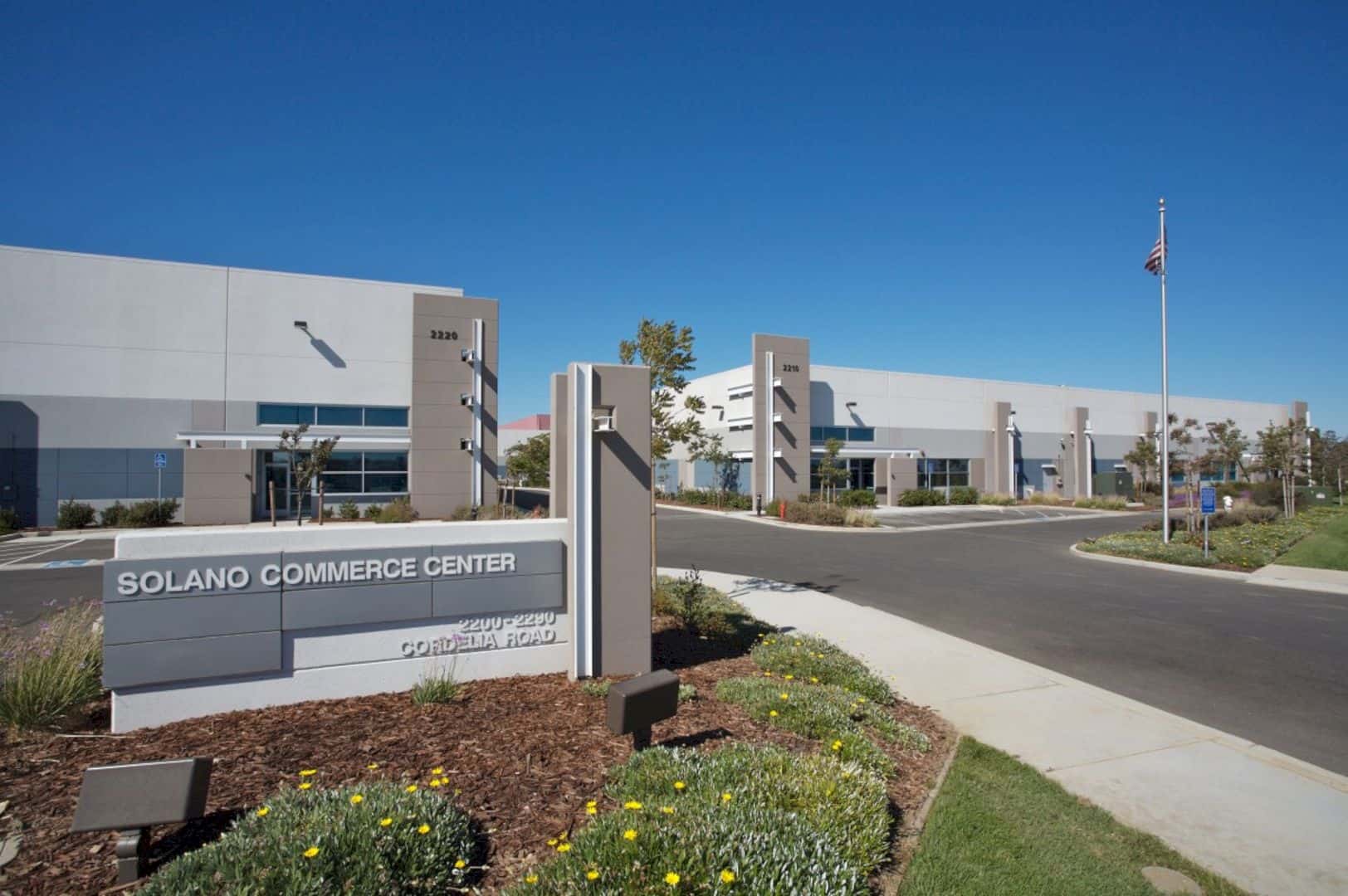
The main goal of Solano Commerce Center is not only about creating a good place for the industrial business area but also preserving the existing wetlands around the site. The park will be the best place for an industry with its fresh environment.
Details
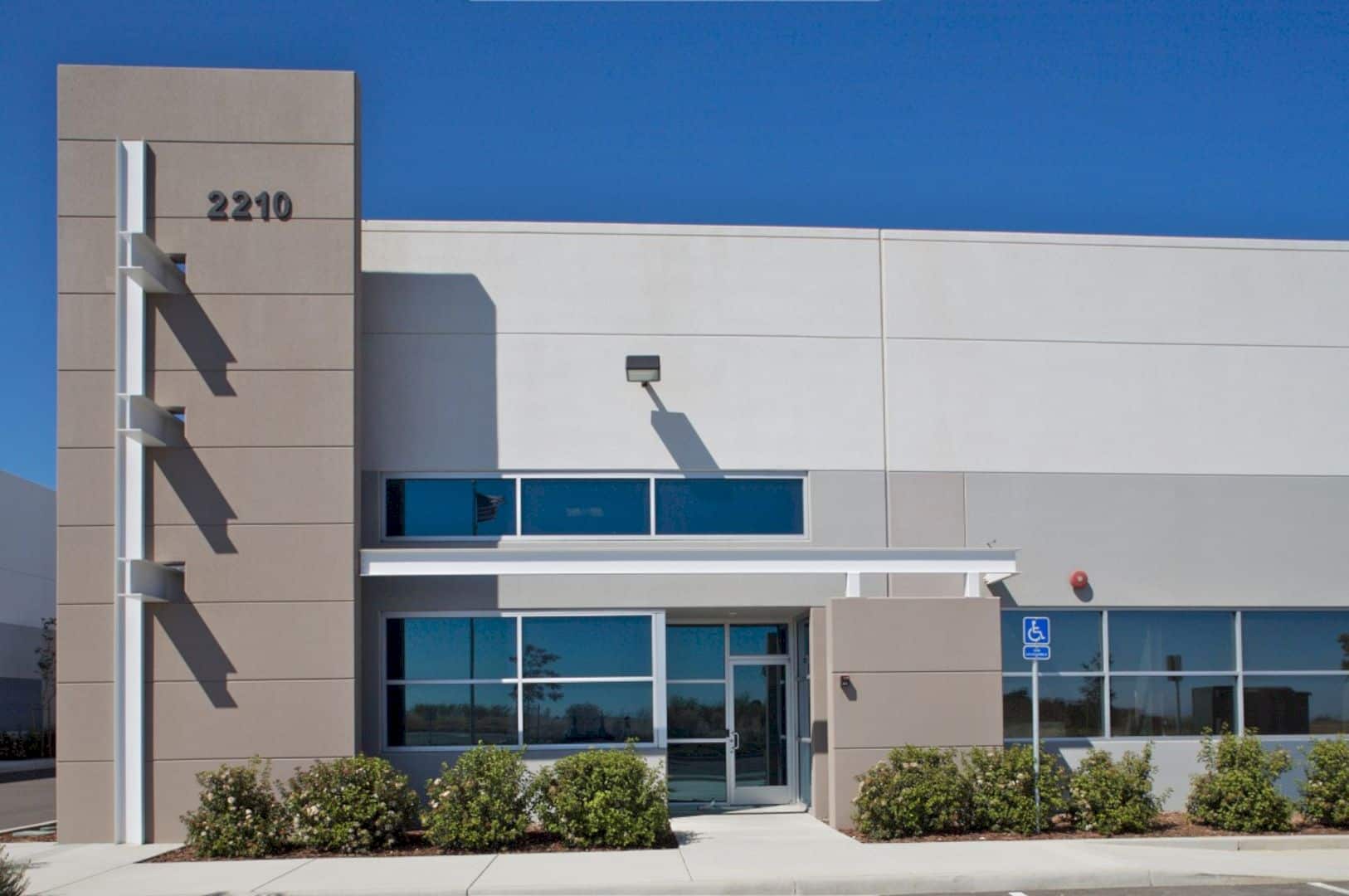
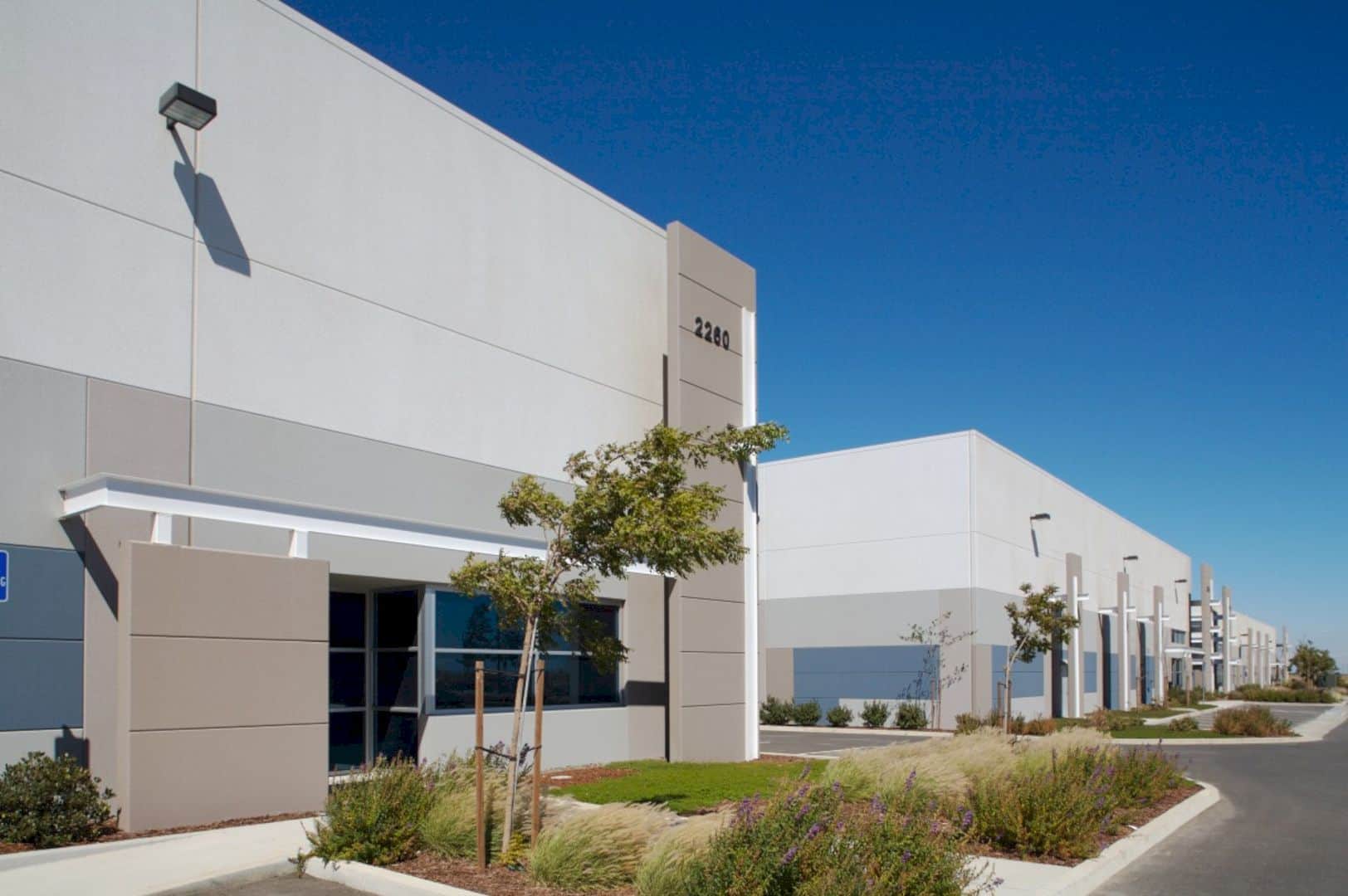
Solano Commerce Center is designed by RMW. They work on a 26.87-acre site with ten buildings and some various range sizes, from 8,228-square feet to 125,187-square feet. It is a zone of light industrial which is perfect to be designed with a green exterior too.
Facilities
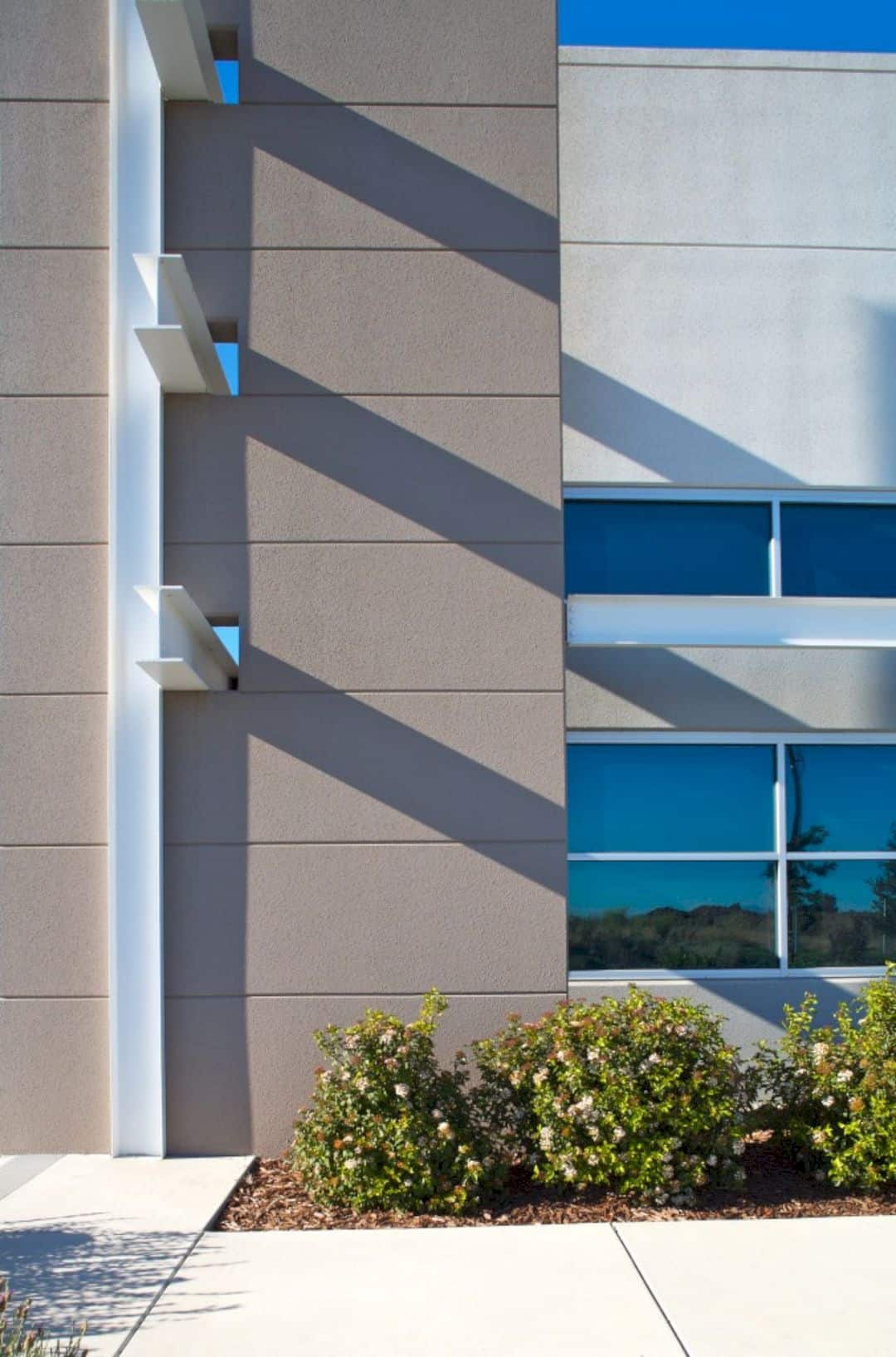
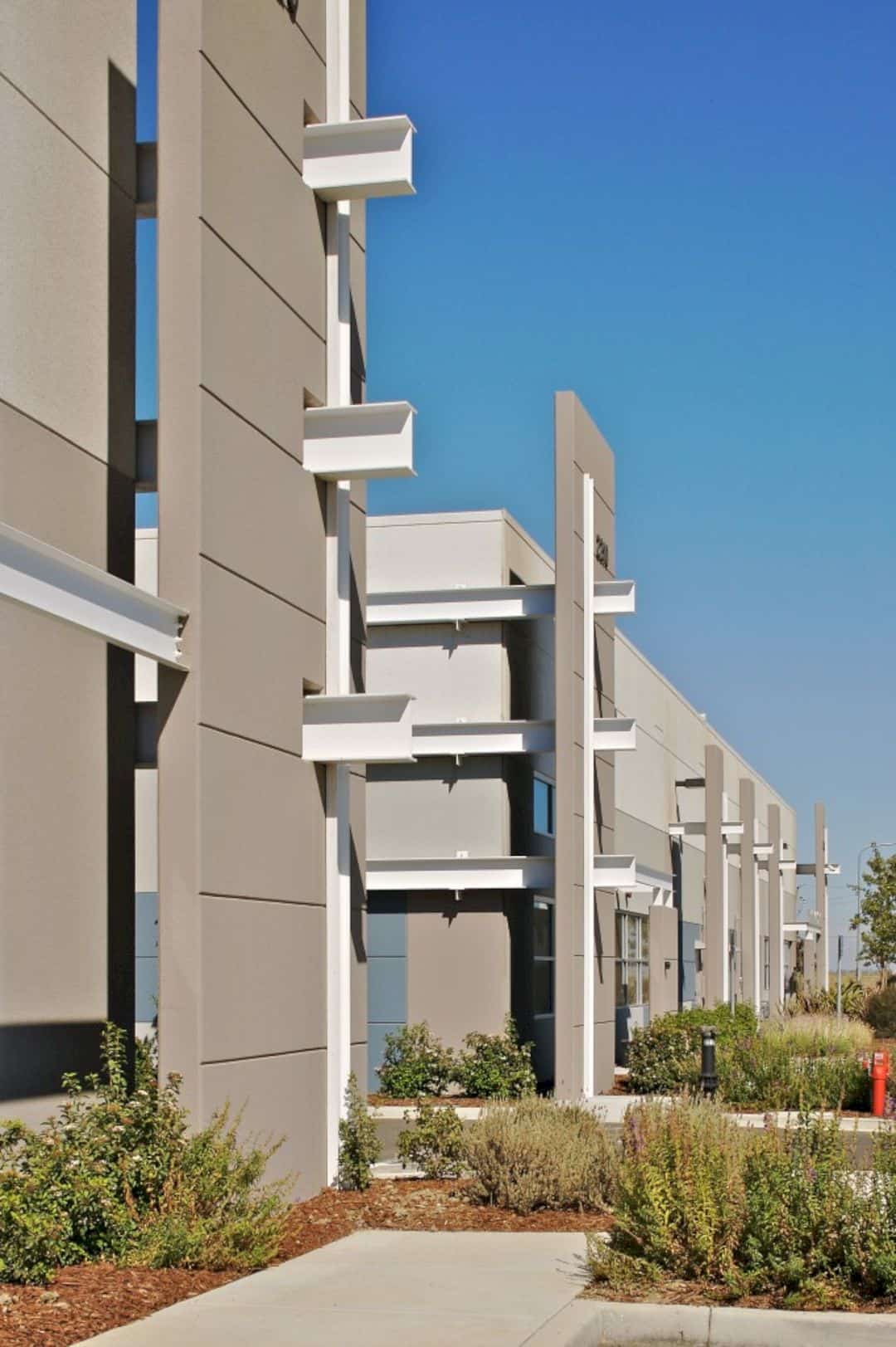
The ten buildings are compatible to be used as a high pile storage. The adequate parking area can accommodate all people in the office and warehouse. The buildings also have some truck docks to facilitate the industrial activities.
Architecture
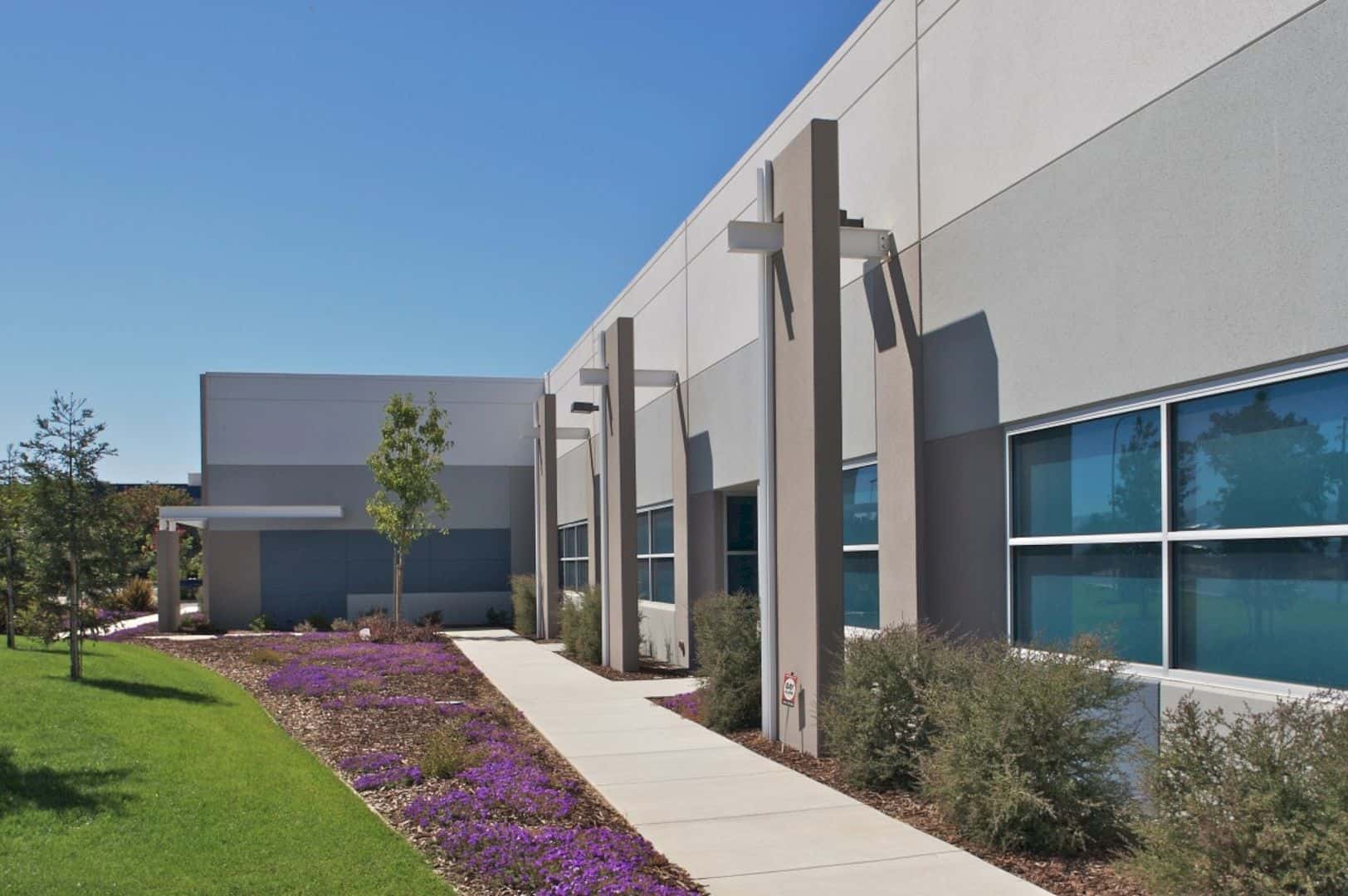
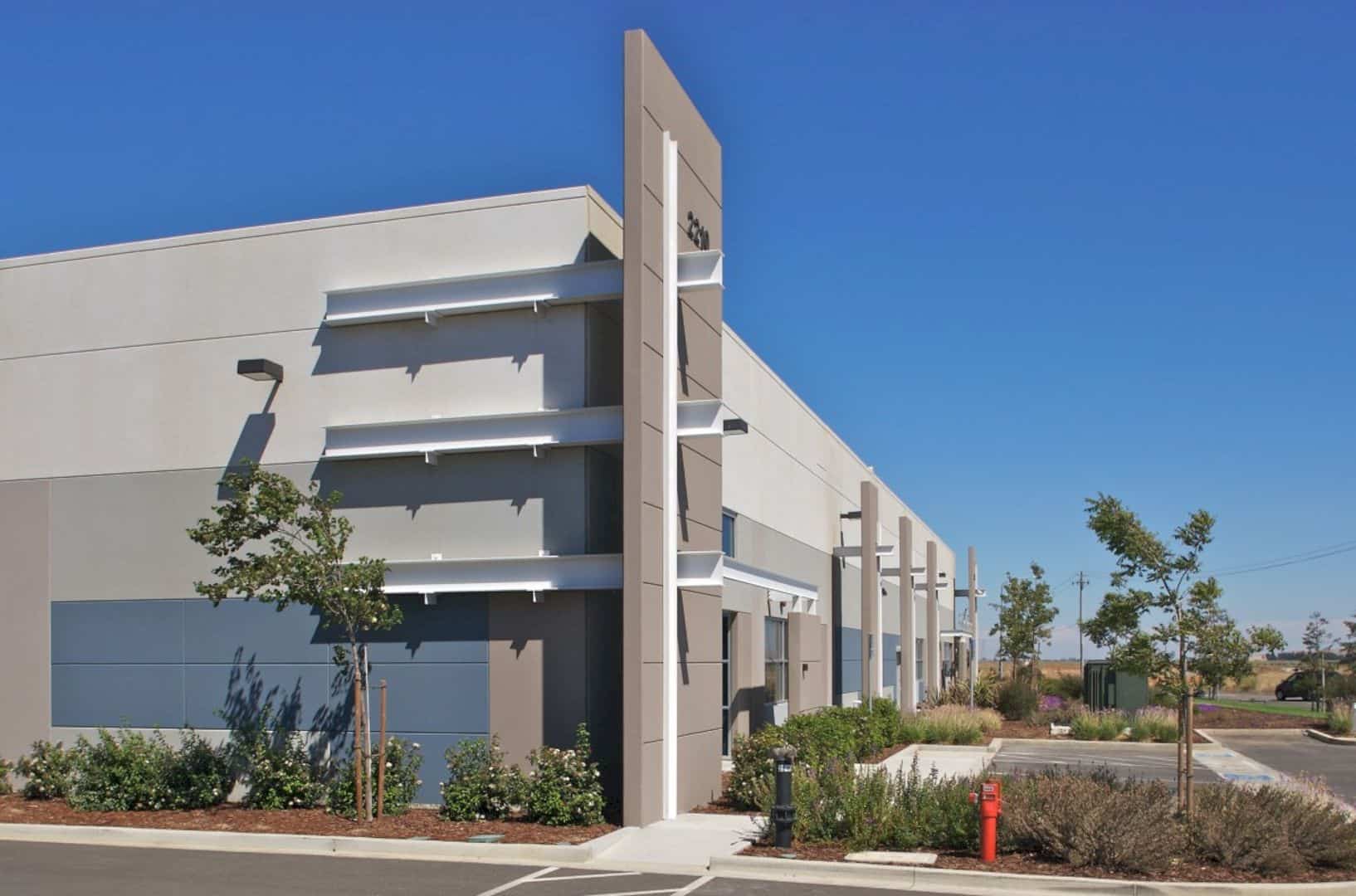
The architecture design of Solano Commerce Center also includes the steel accents with free-standing titles concrete panels. The architect also designs a carefully tailored graphics system from concrete, glass, reveals, and five neutral paint colors.
Via rmw
Discover more from Futurist Architecture
Subscribe to get the latest posts sent to your email.
