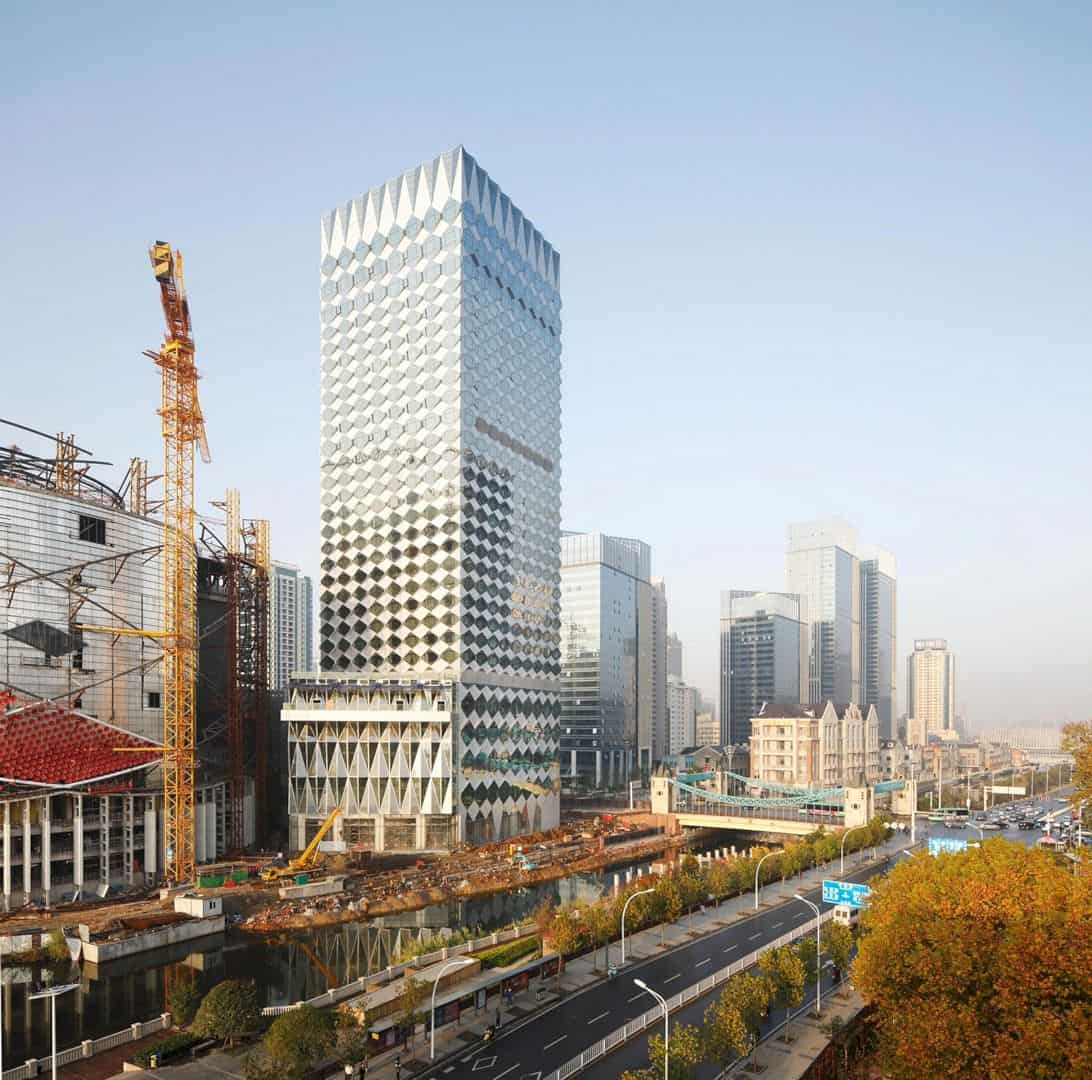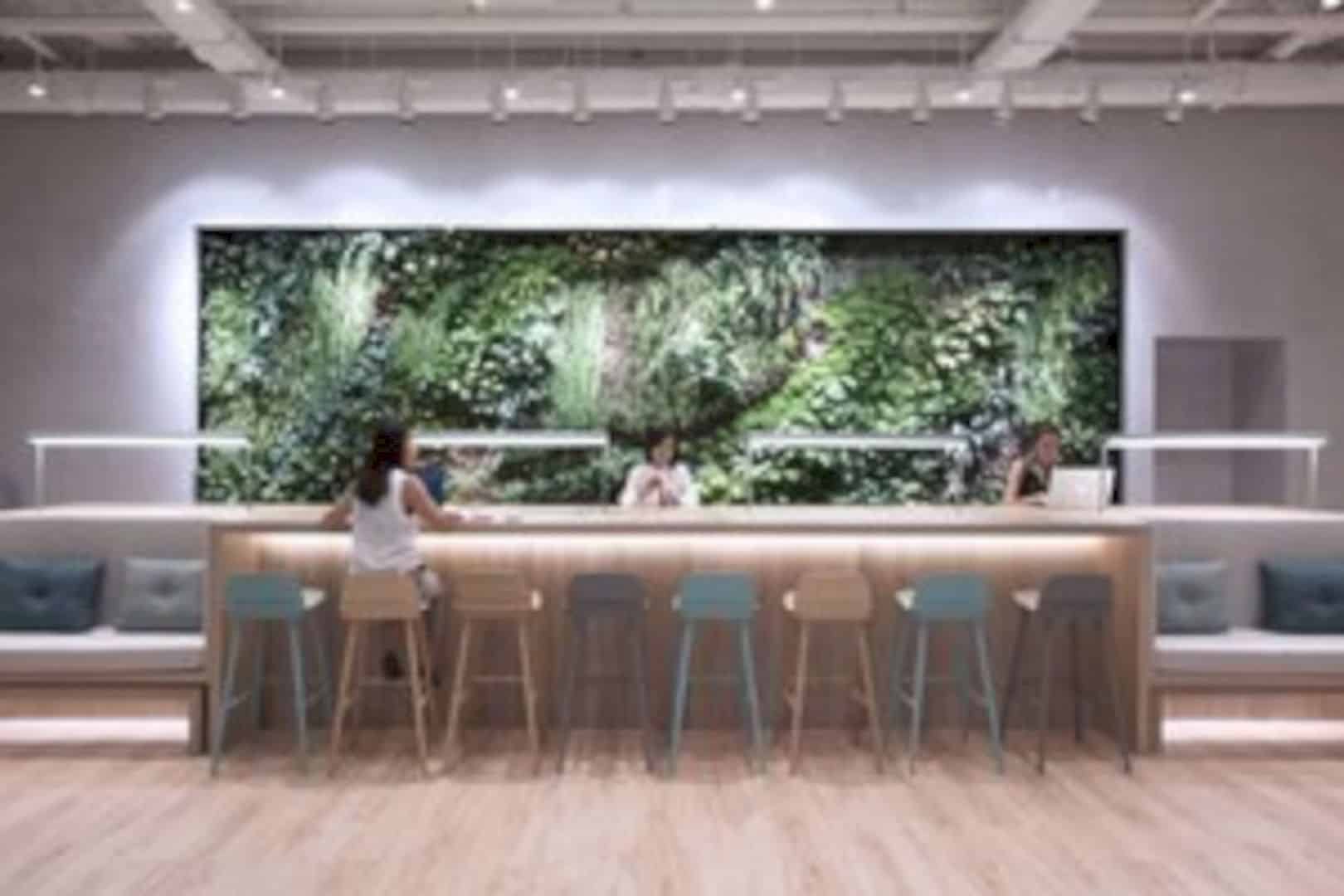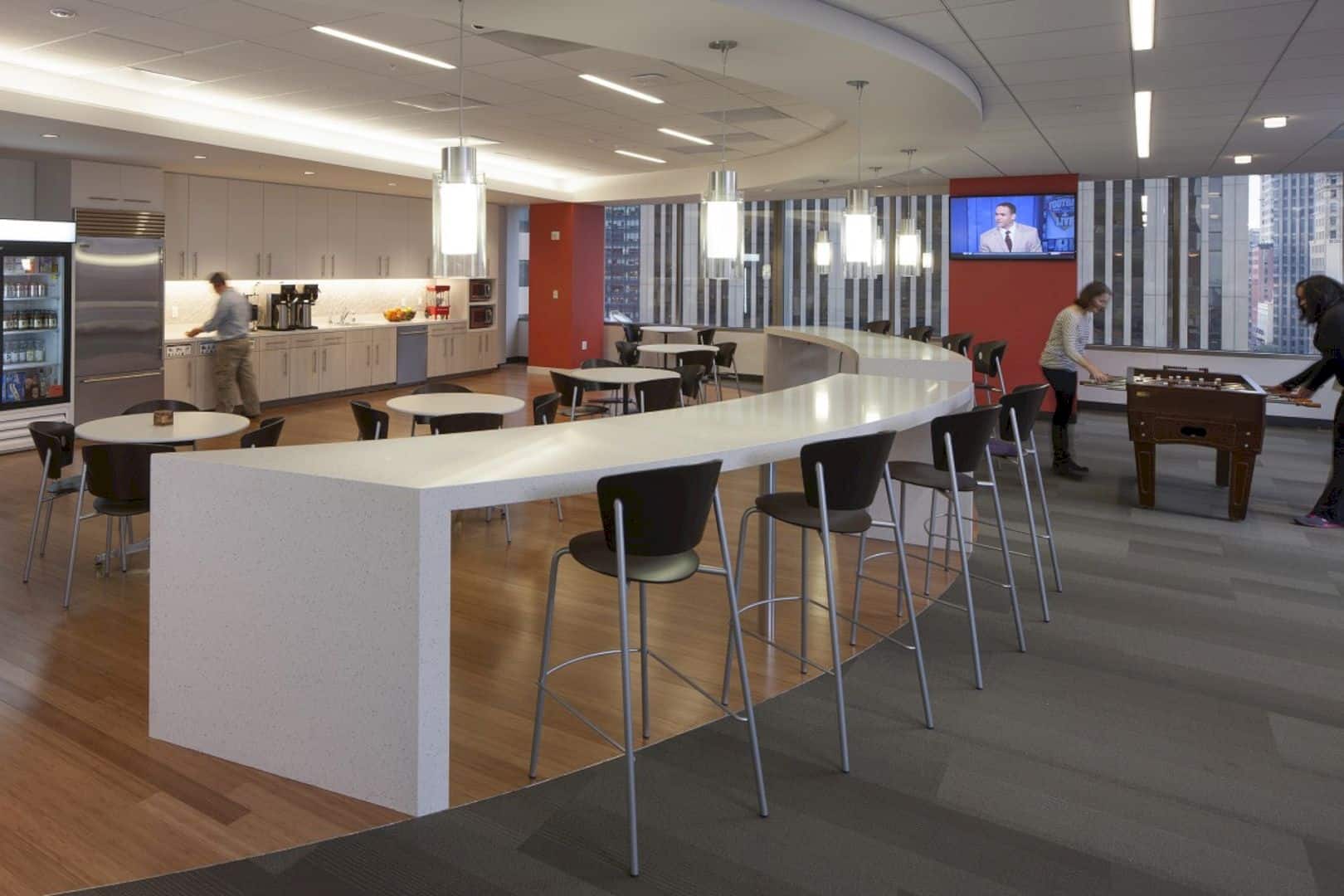LinkedIn becomes one of the strongest companies with more than 300 million users in 200 countries. With a fast grew of the company, the executives feel that they need to consolidate the company’s headquarters in one building and one location. The new location has been chosen in a new tech campus with an ‘Urban Park’ concept designed by RMW.
Location
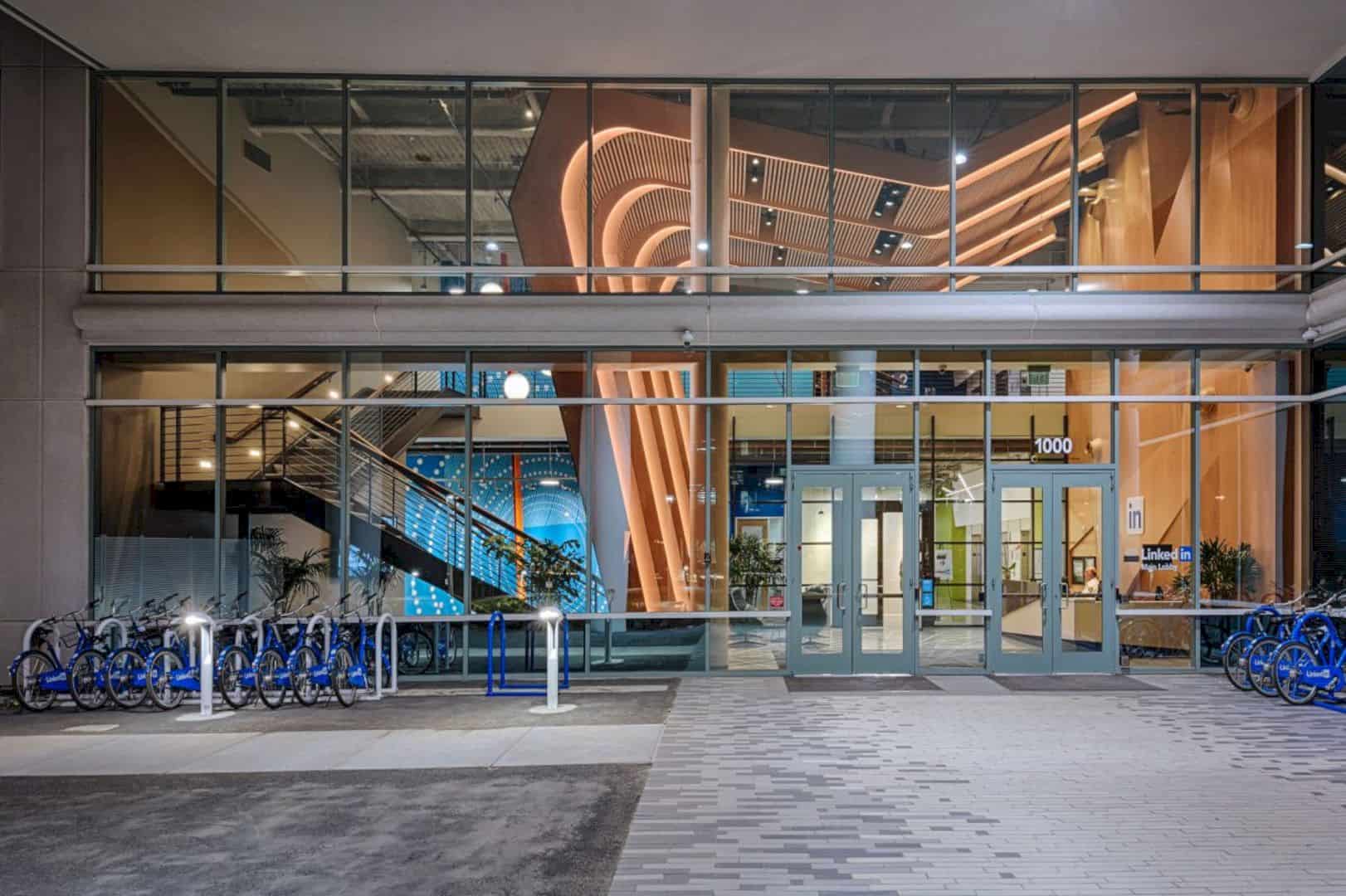
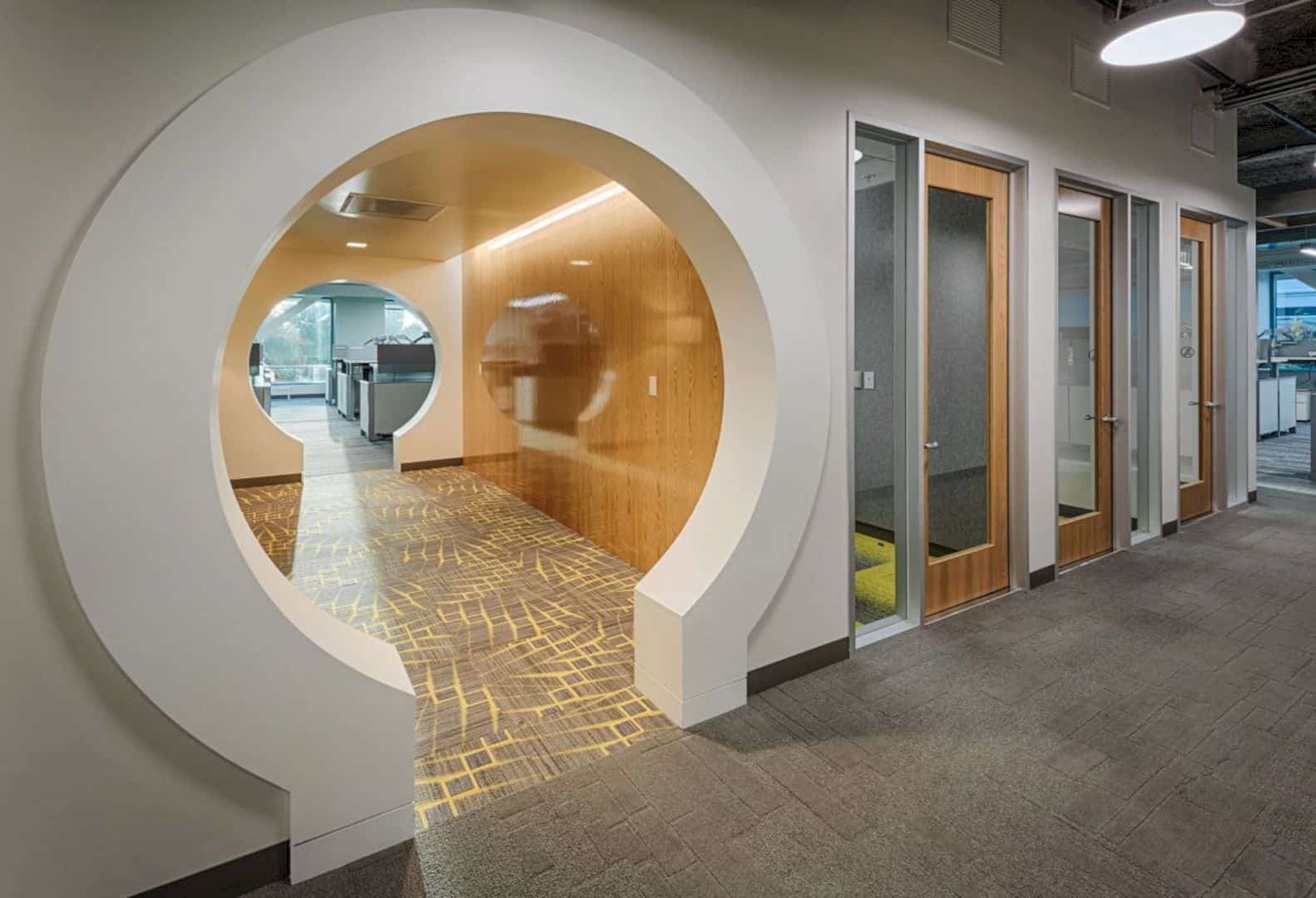
The company chooses an adjacent site located at 950 and 1000 Maude Avenue. It allows this big company to facilitate their employees to the walkable campus in Sunnyvale, California. This one location can foster the collaboration culture and also move the development and research teams.
Details
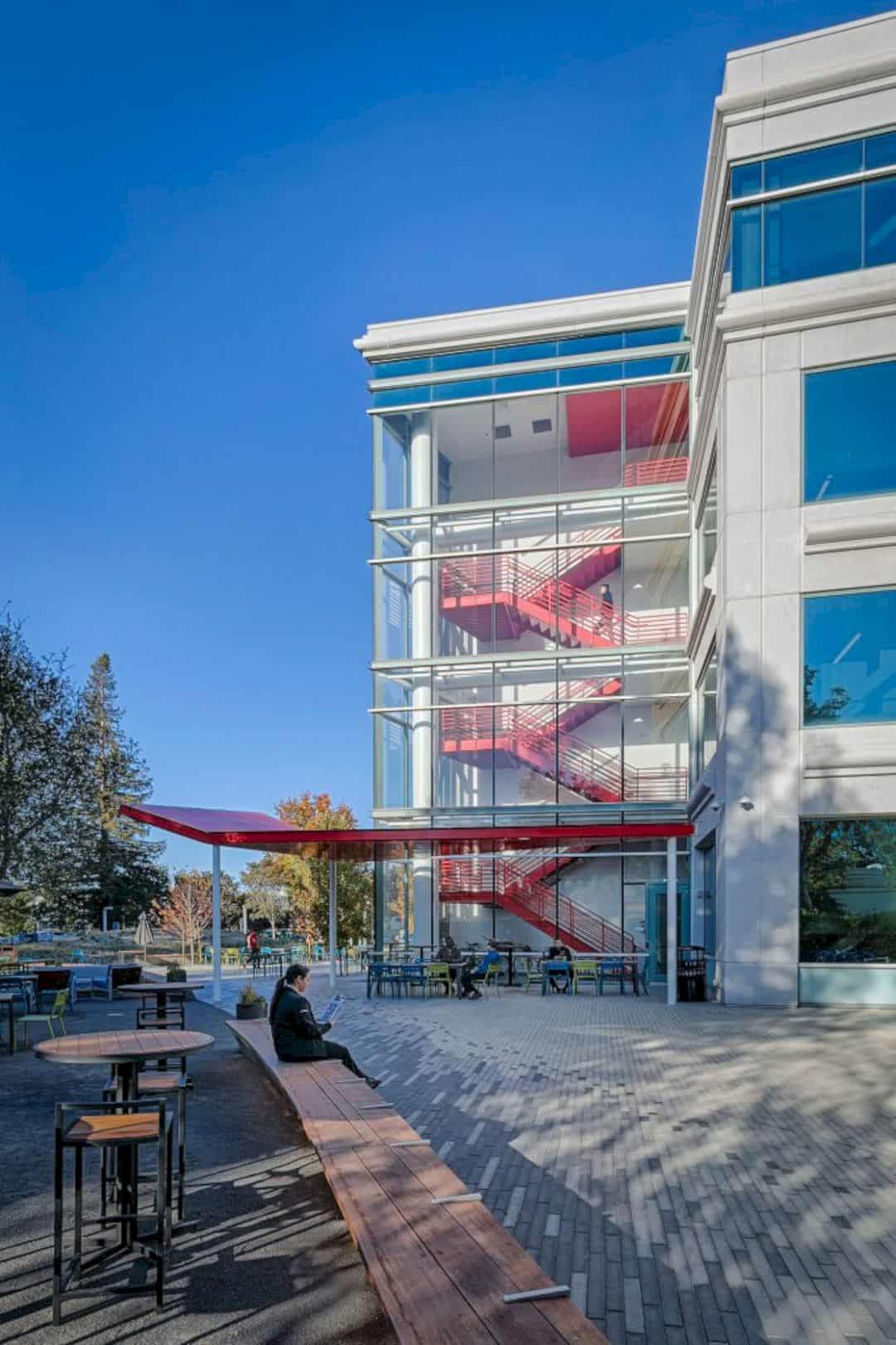
The ground floor of 950 Maude is the place of common spaces that can be used by 200 employees. There is a cafe with 500 seats with 7 different food stations. The auditorium can provide 200 people with its 255 seats.
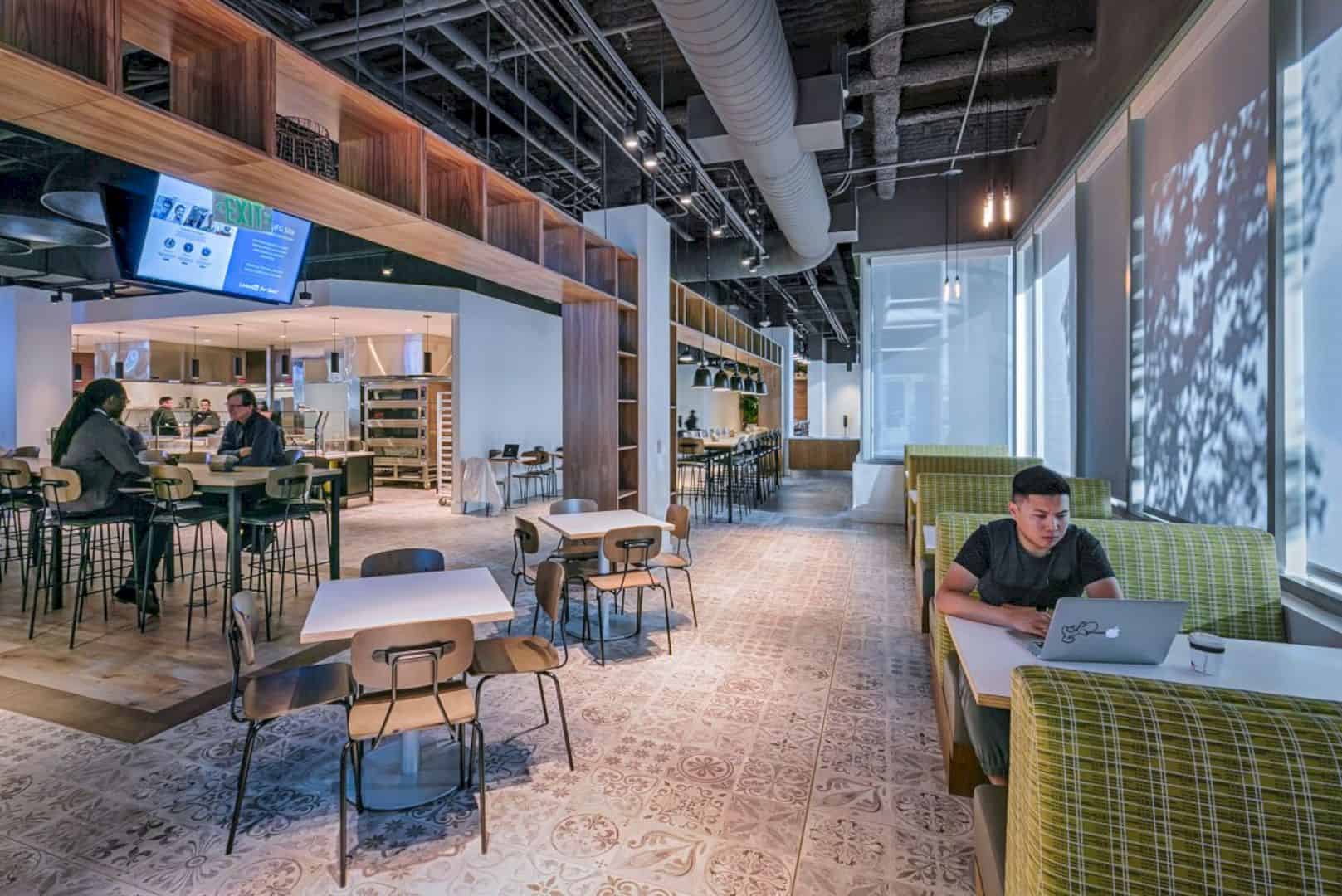
While the ground floor of 1000 Maude consists of primary visitor entry, a juice bar with 50 seats, a 3000 SF fitness facility, and also a training + meeting center with up to 90 seats. The training and meeting center comes with some diverse room sizes according to the user need.
Office
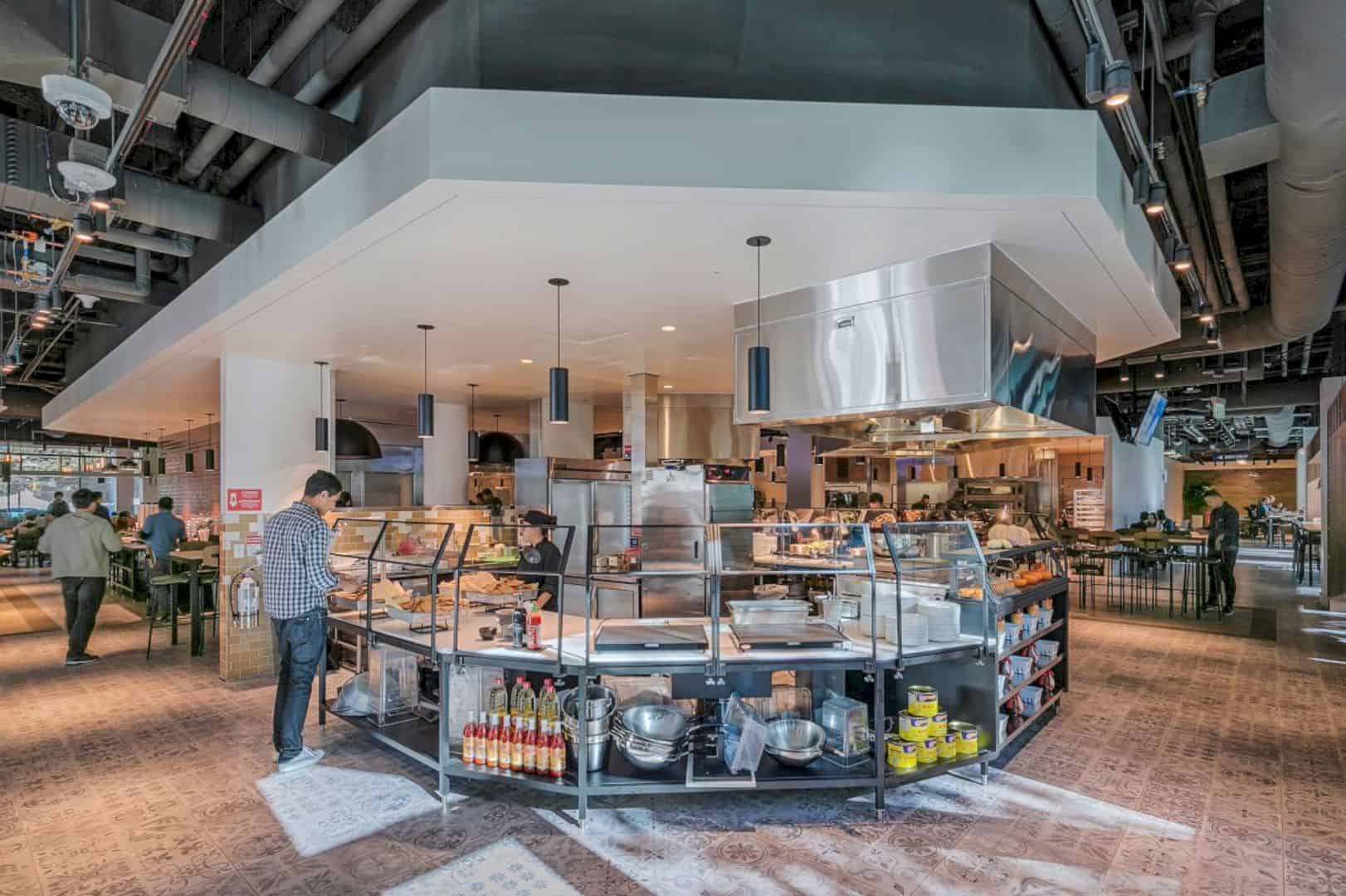
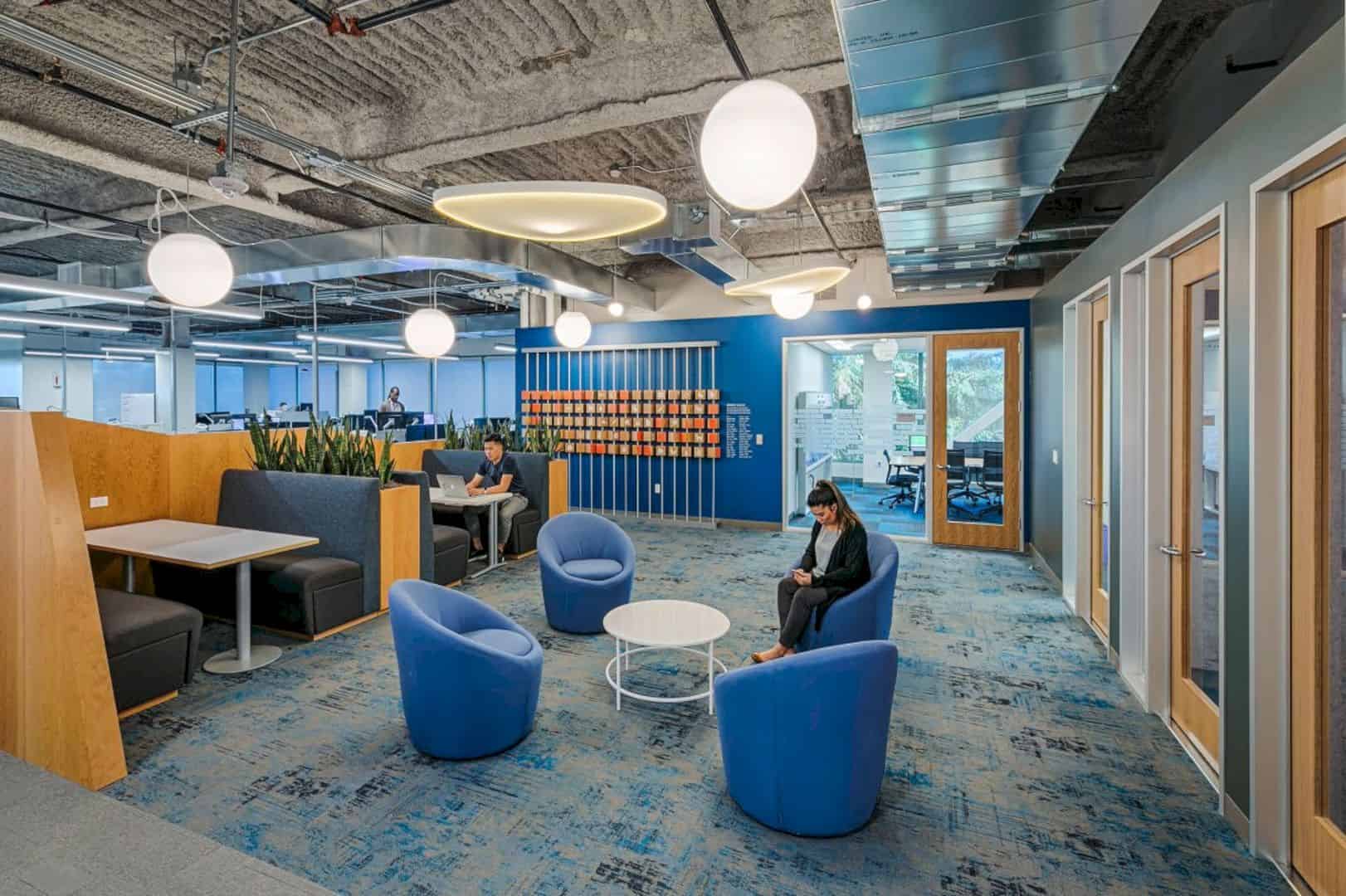
The office space is located on the second floor to the fourth floor. This space can be found in the building center, near the elevator lobby which is connected the floors. The feature stair becomes a major orientation landmark with a large skylight on its top.
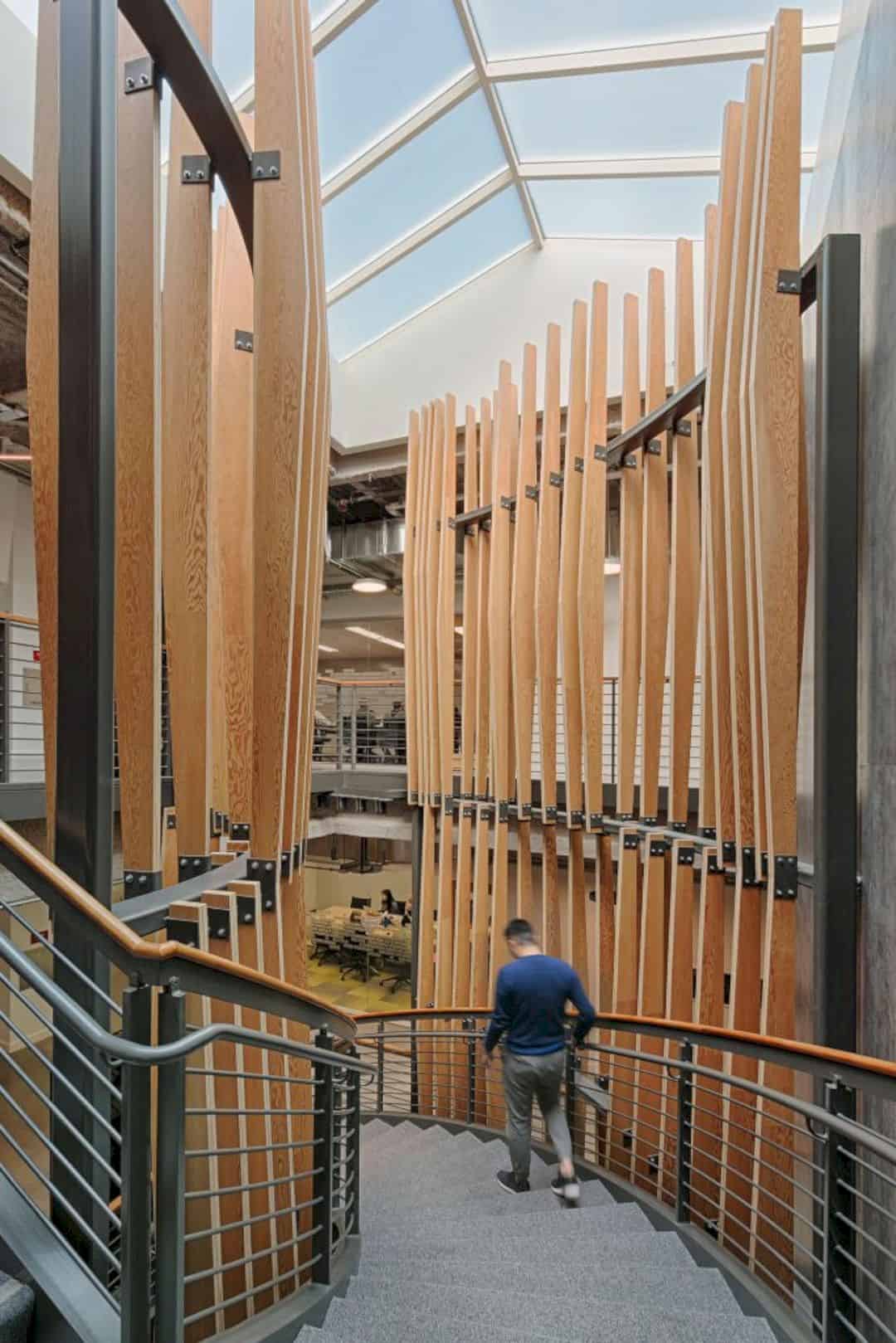
The lounge, an open break area, and floor directory can give a strong presence of the building interior. Those areas become a hub of the primary landing spot and the floor for all office staffs to see their colleagues and mingle with them.
Inspiration
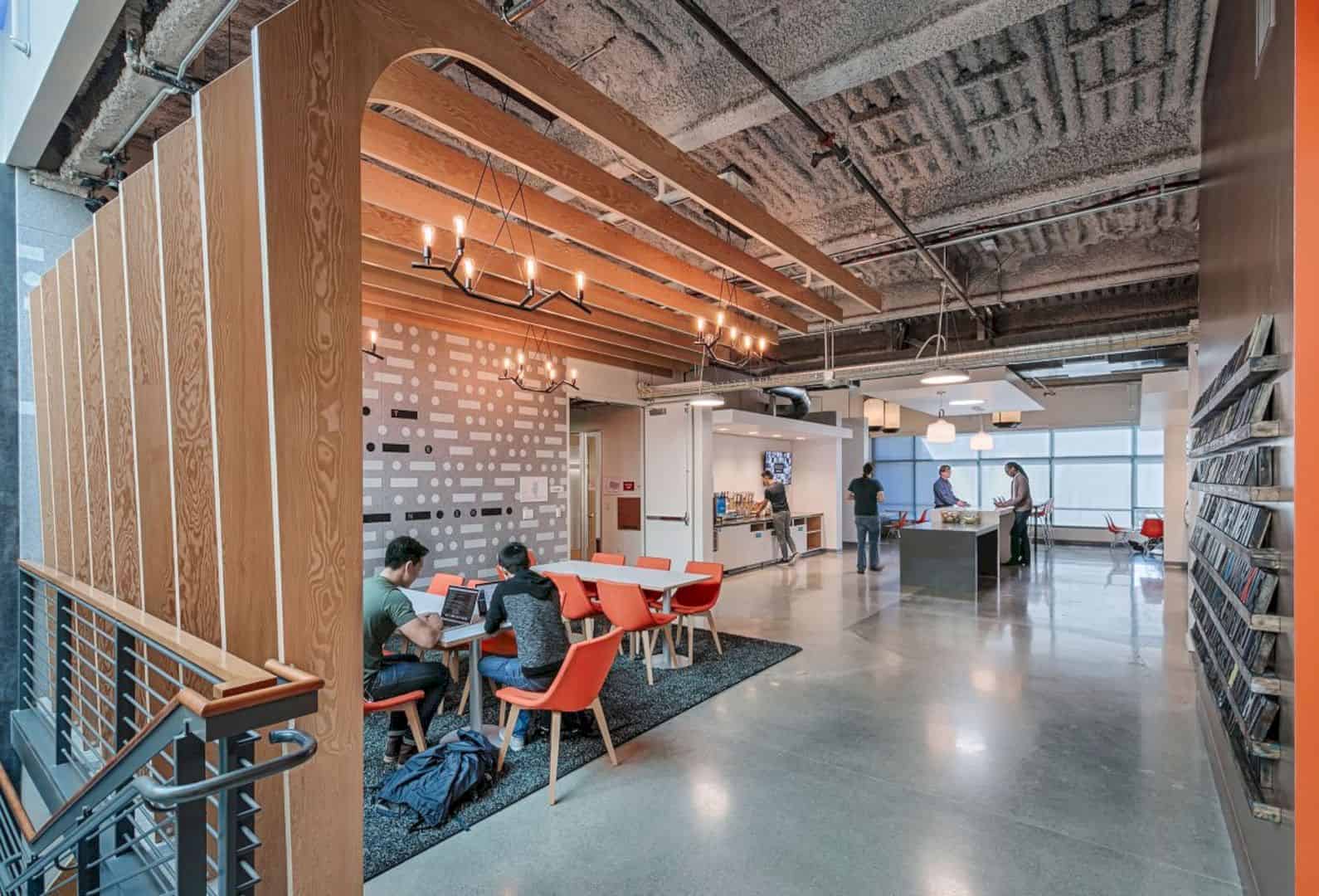
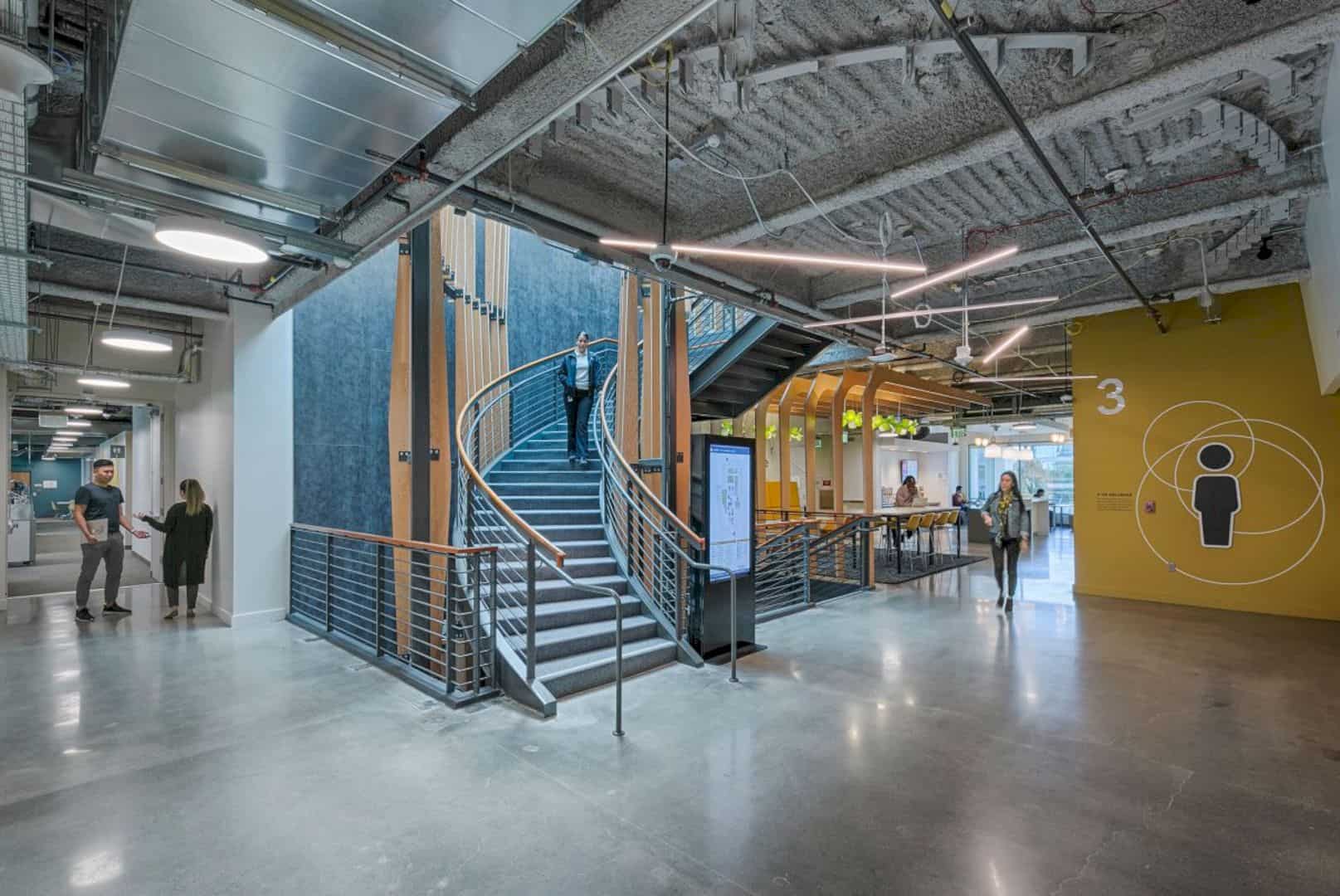
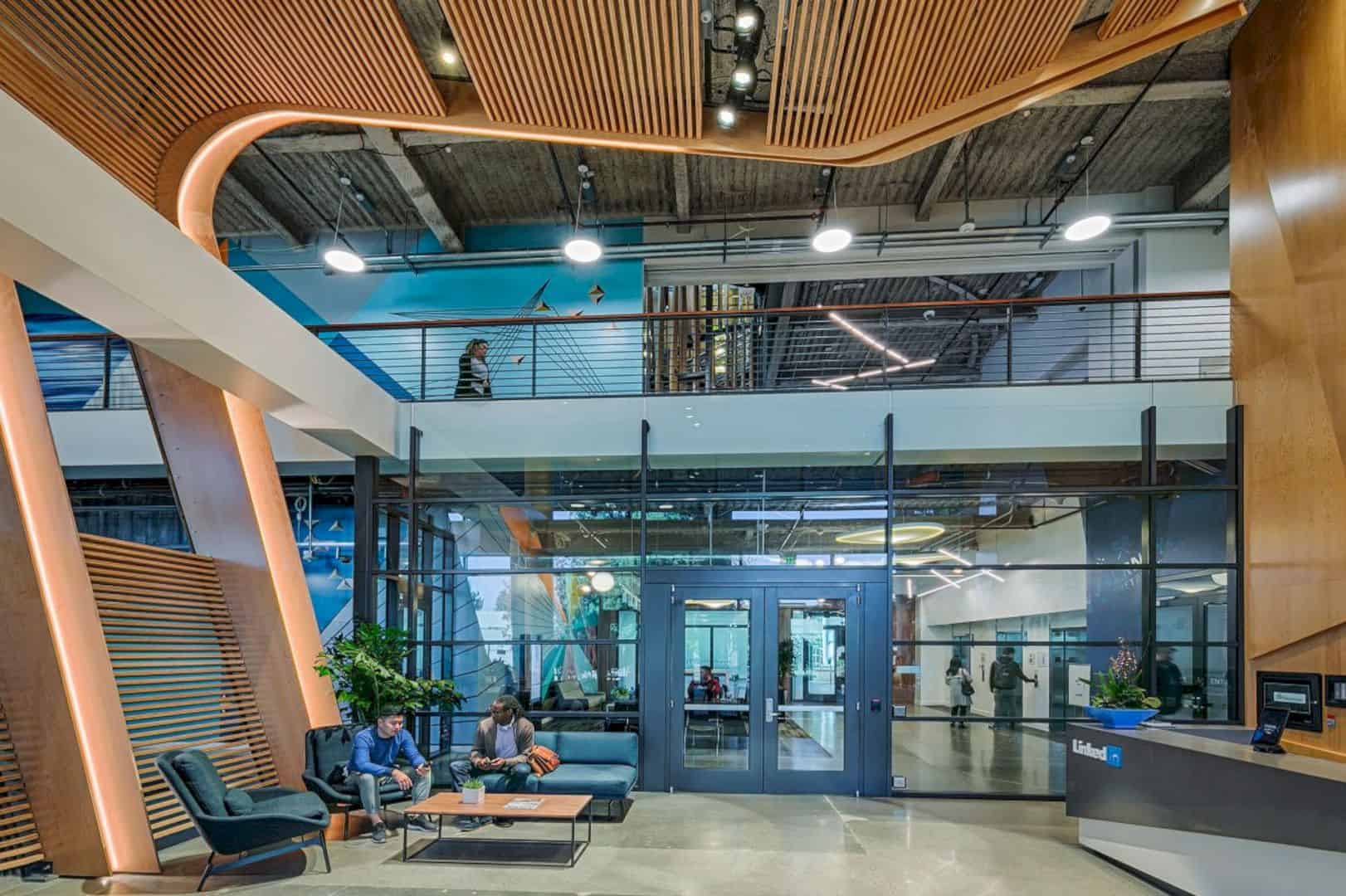
With a great location that near Encinal Park and a unique site context, RMW uses those things as an inspiration source to design this LinkedIn office building. The inspiration form can be seen clearly in the color palette and the finishing design of the project.
Concept
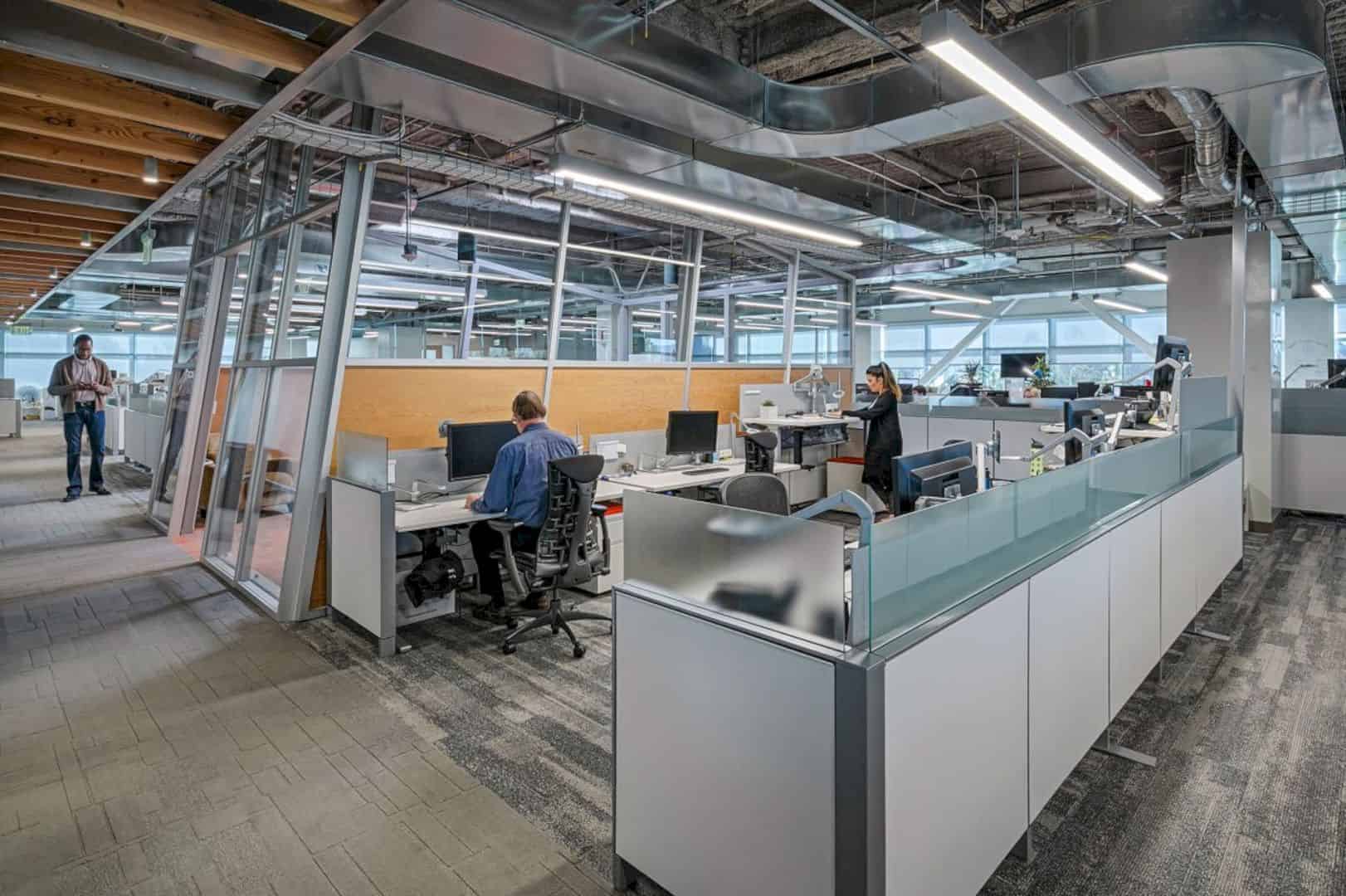
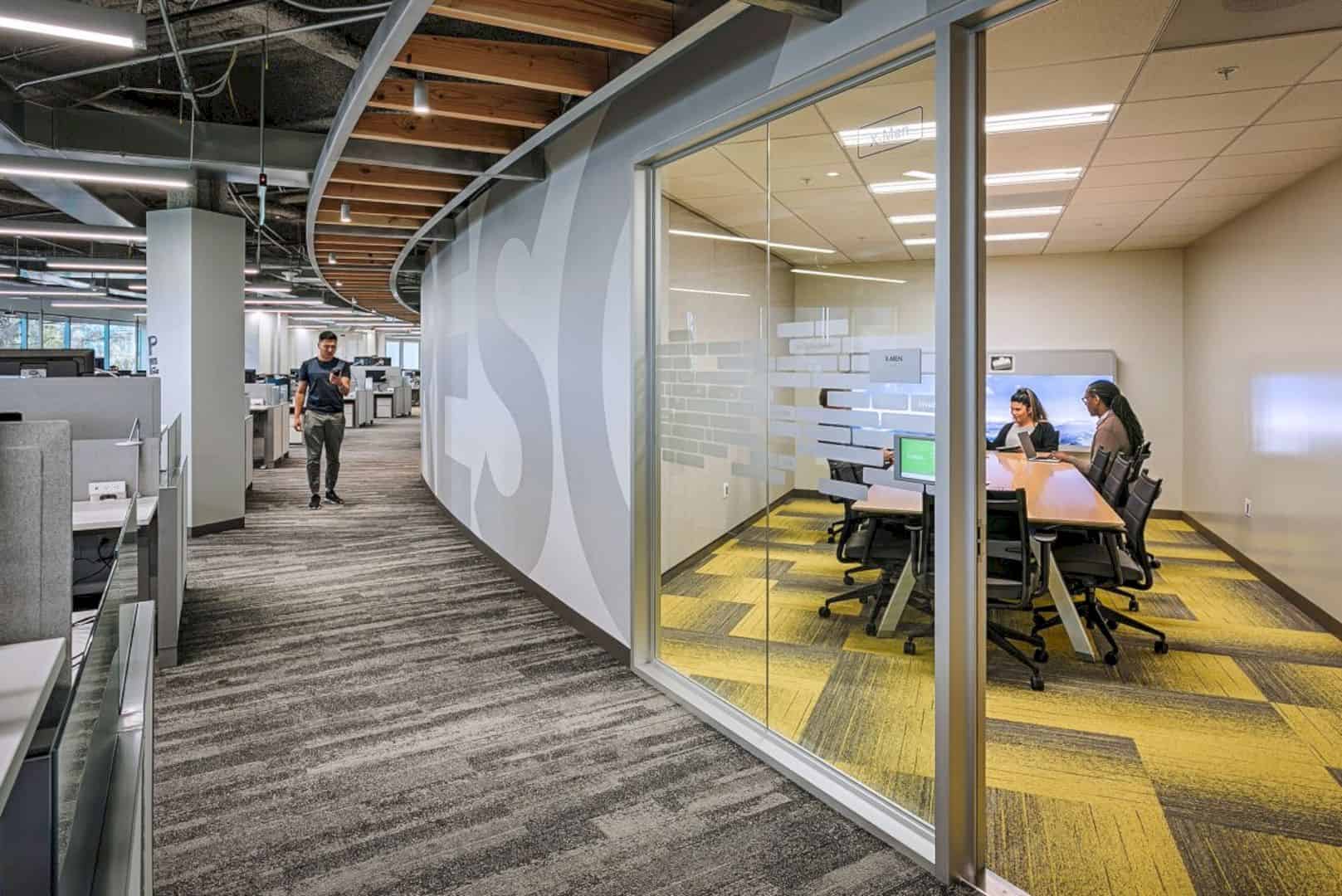
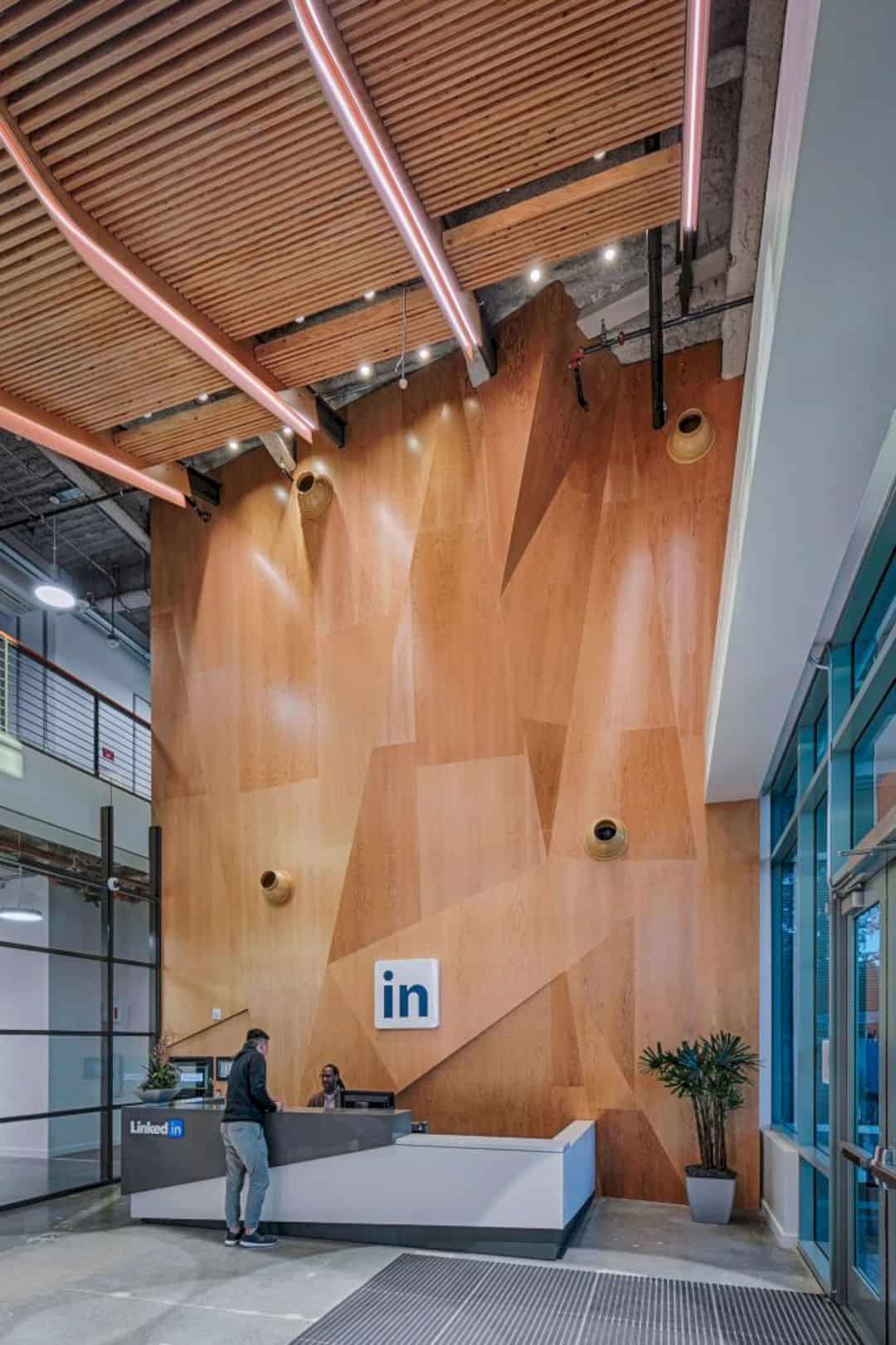
The ‘Urban Park’ concept is used to expand the uniqueness of the starting point as this project begins. This concept becomes a metaphor for the project, especially for each floor which is designed with a nature-inspired theme and a signature color too.
Via rmw
Discover more from Futurist Architecture
Subscribe to get the latest posts sent to your email.
