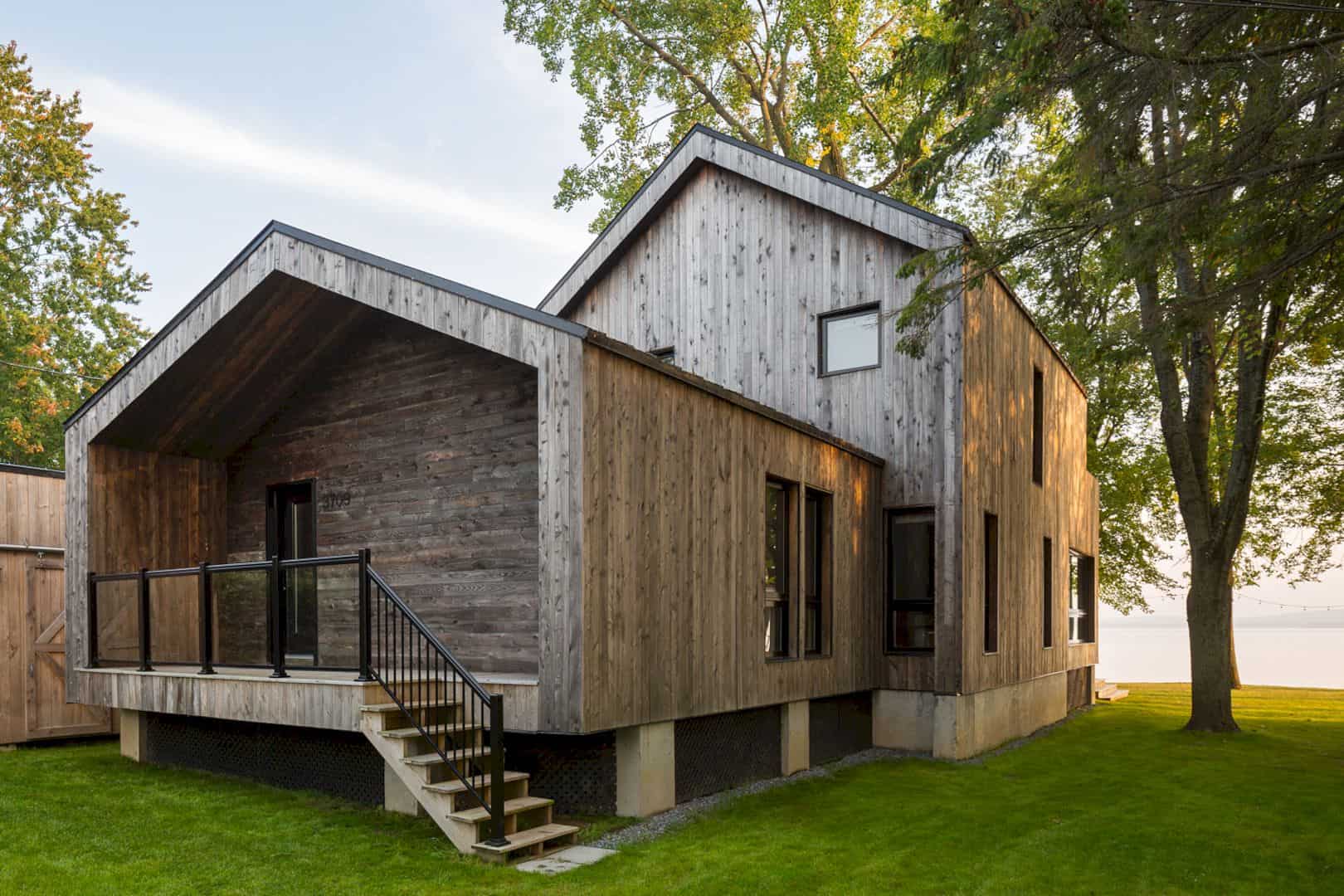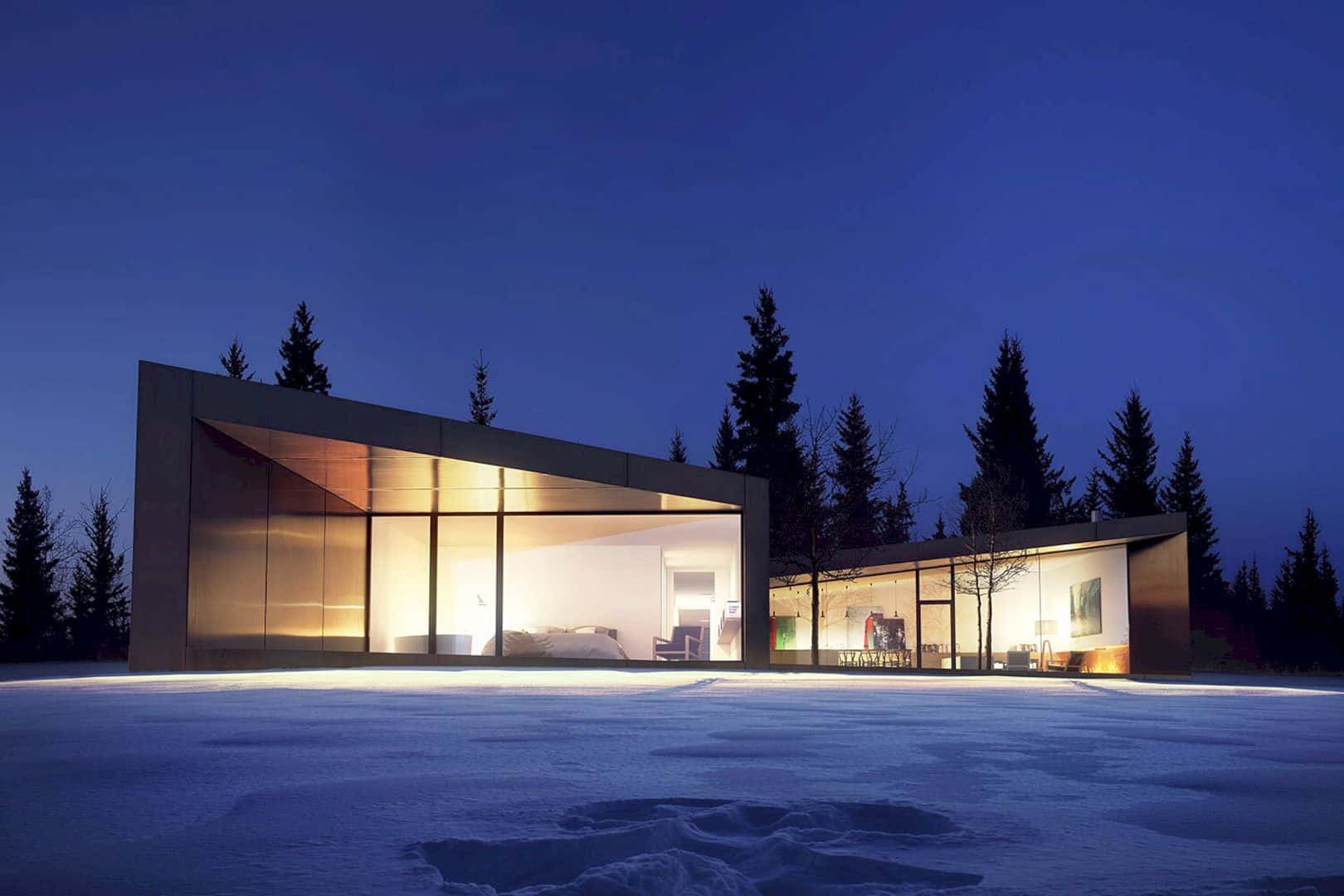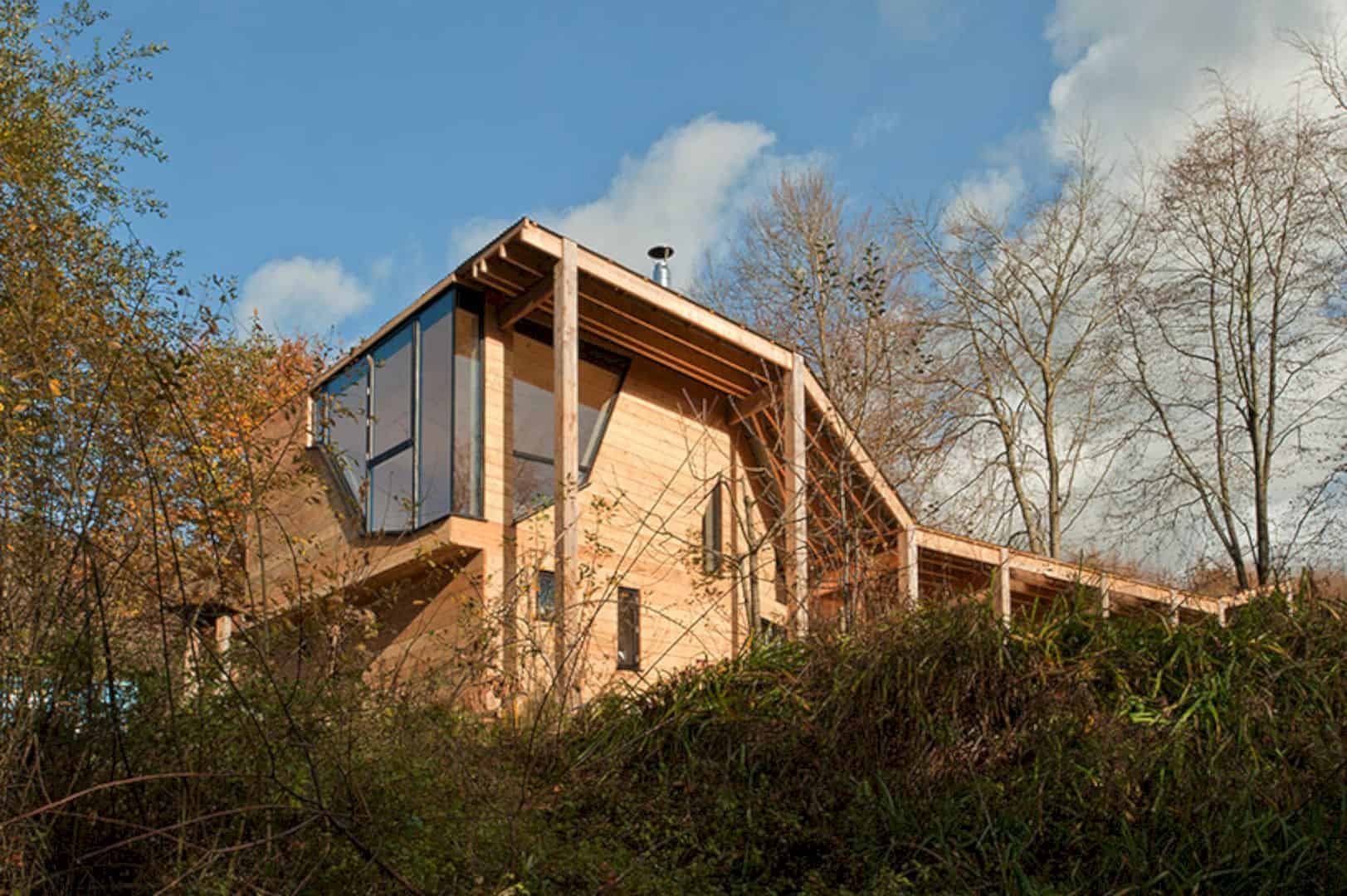Magnolia is a 2,400-square-foot dynamic residence developed by Walker Workshop. Located in Manhattan, New York, the modest residence was built on a tight infill Manhattan Beach lot.
The massing and the placement of the house were adopted based on the internal programmatic needs and local zoning codes. Meanwhile, this project was finalized in May 2012 and considered as Walker Workshop’s first entirely ground-up new construction project.
The south wing of the house was rotated sixteen degrees towards the Downtown LA and San Gabriel Mountains. This rotation helps the external and internal spaces feel more dynamic. Cedar siding and cement plaster in the exterior façade were used inside for the circulation space and central stair.
The kitchen area displays wood cabinetry that makes a contrast to the white walls, floors, and countertop. The bathroom is more vibrant with the addition of blue tiles and gray flooring to the bare, white walls.
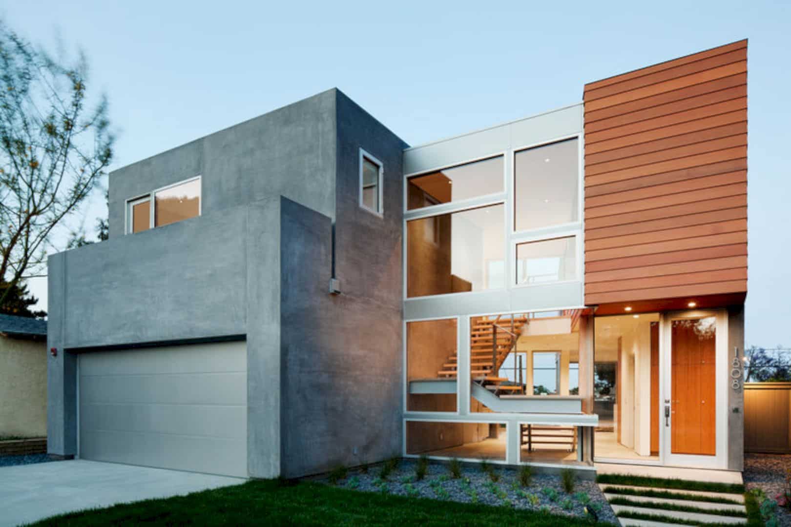
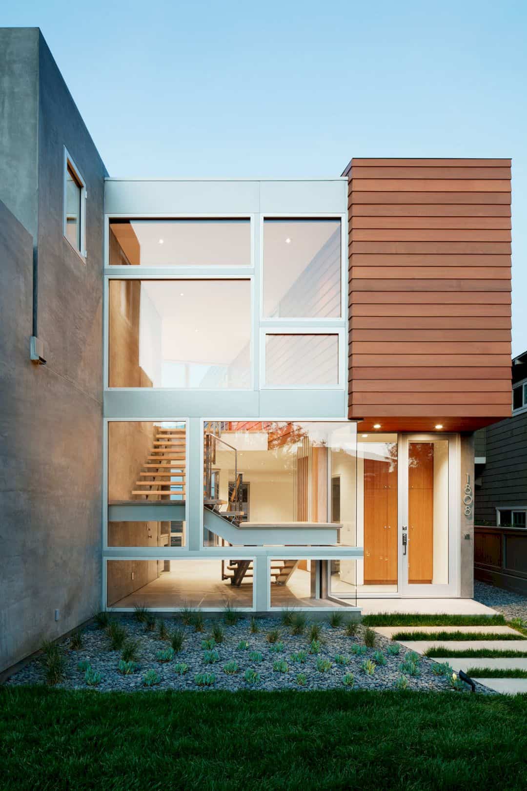
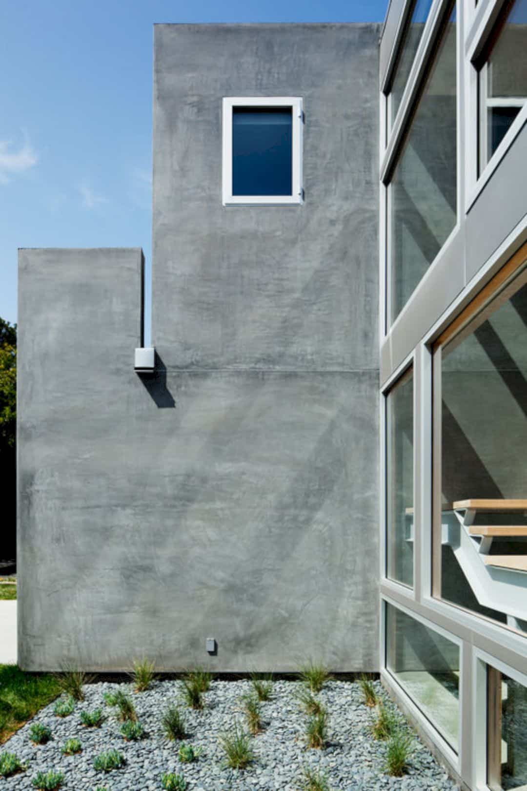
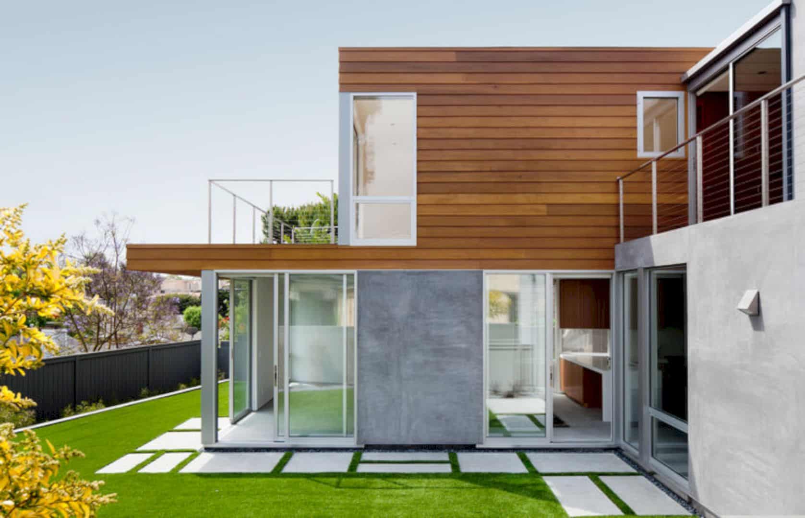
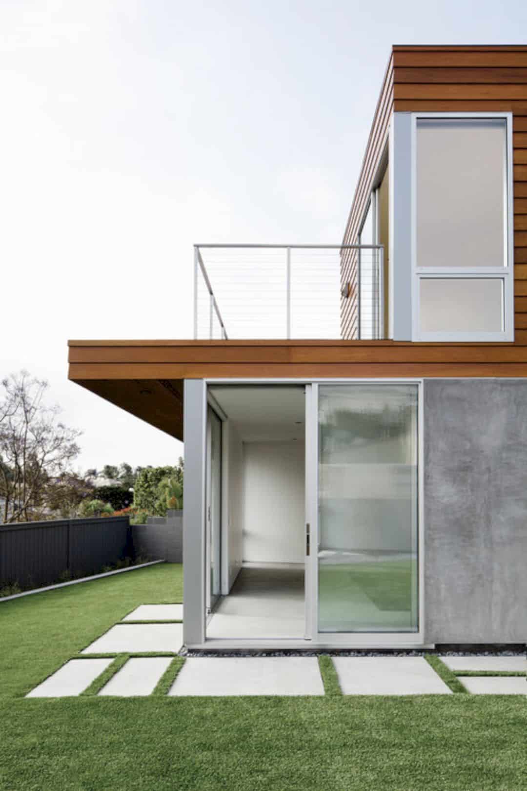
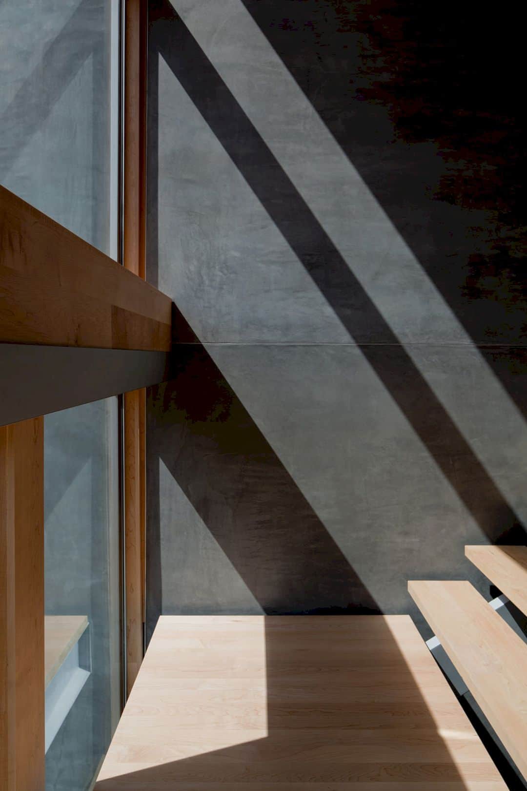
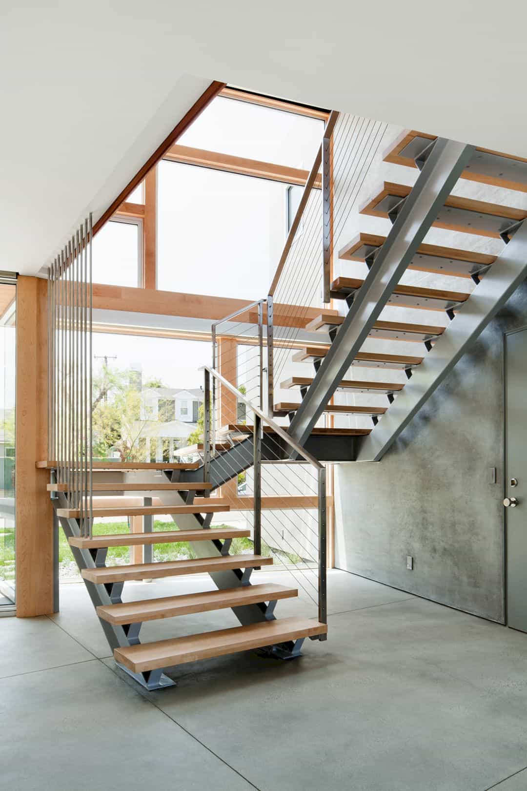
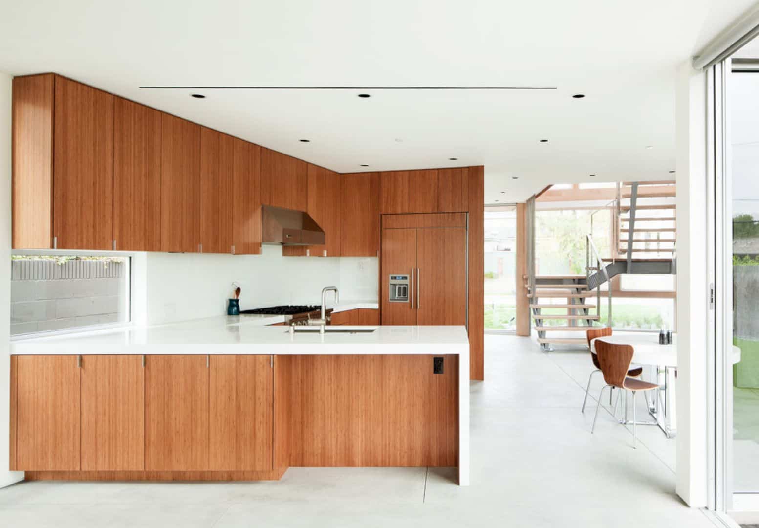
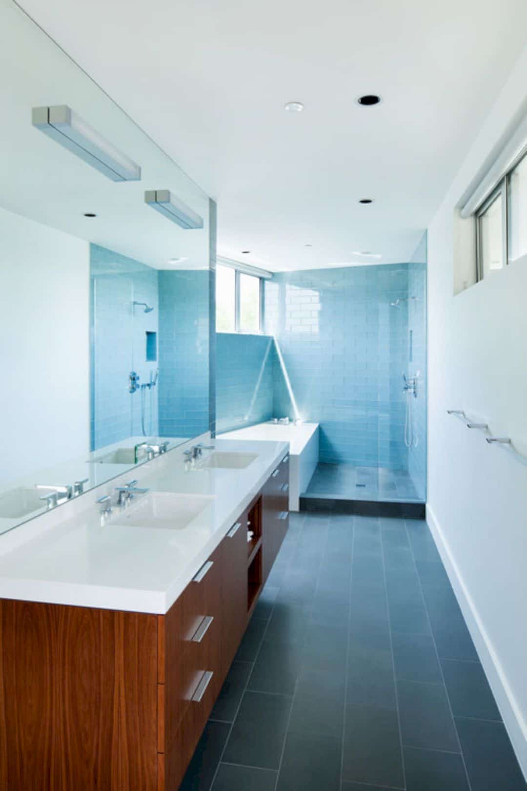
Via Walker Workshop
Discover more from Futurist Architecture
Subscribe to get the latest posts sent to your email.
