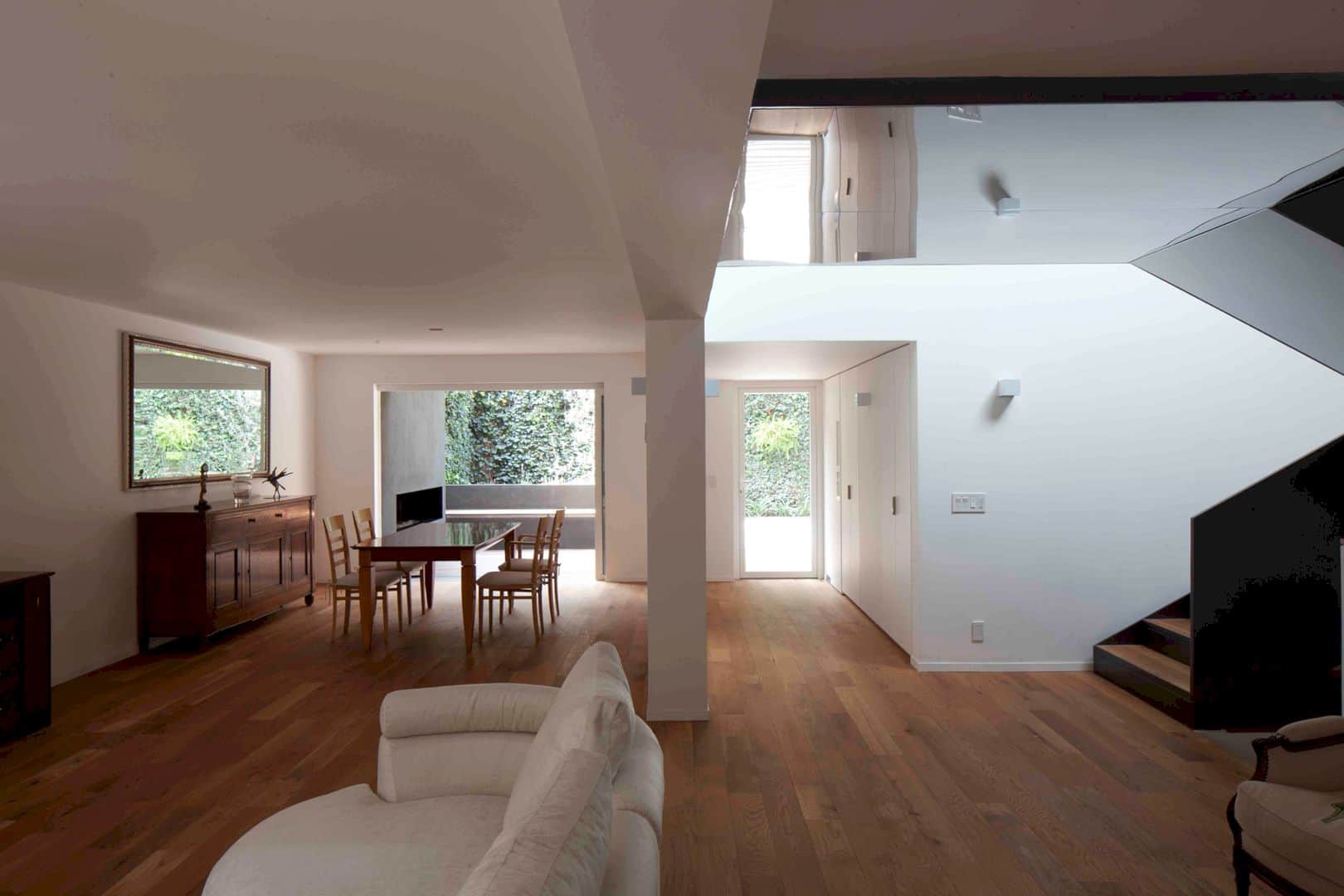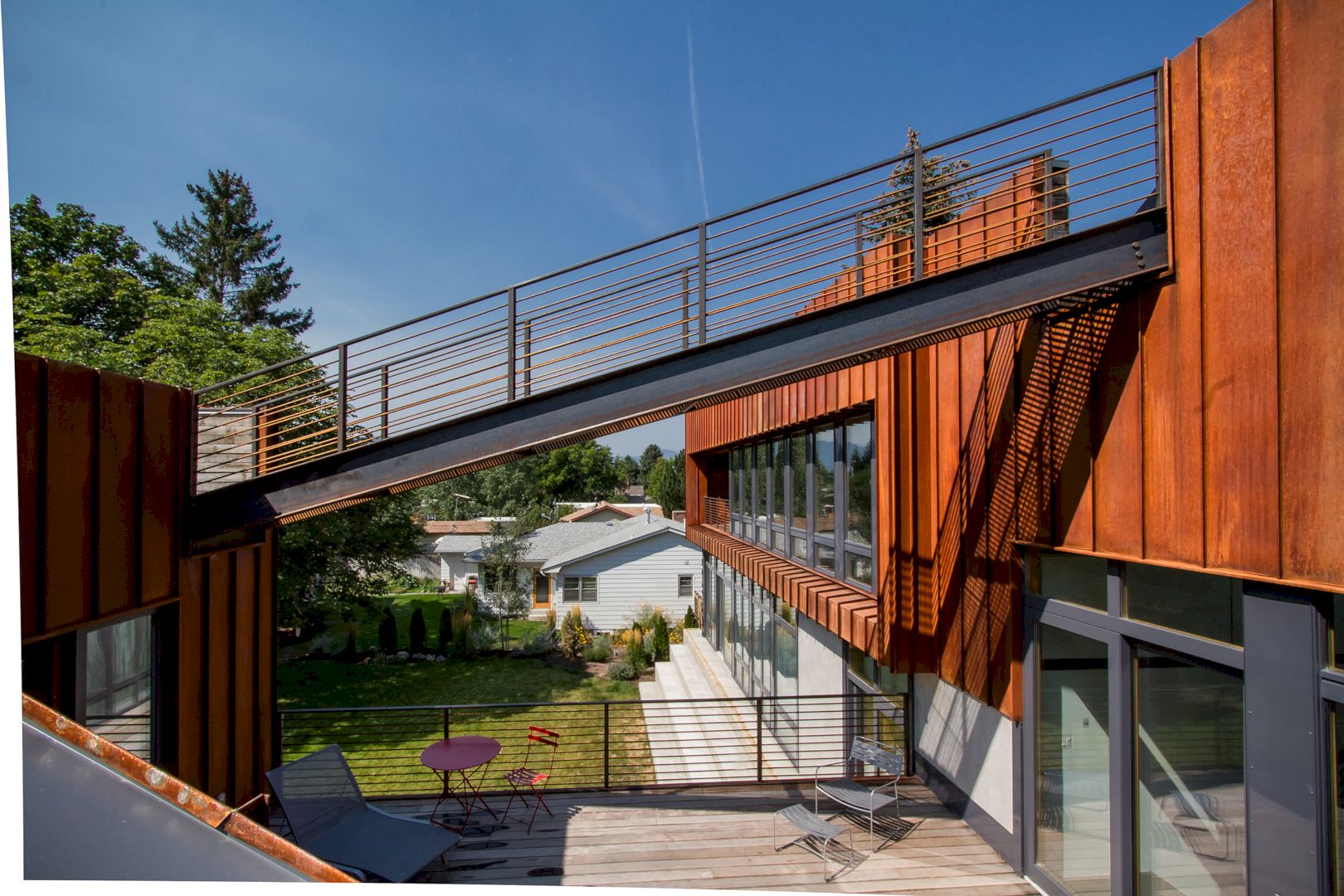Toby Architects was commissioned to design an 88-meter-square unit apartment in RC Panorama, Dnipro, Ukraine. The clients refused the idea of using wood materials and flowery/vibrant decorations. Thus, the design team went white that dominates almost every space in the apartment.
Fortunately, white is pretty much applicable to everyday life and can be combined perfectly with any shade of textiles. Playing with volumes is also easy when one incorporating such color into the design.
The spaces are elongated due to its square shape and windows on one side. Regardless, the design team was able to arrange all functions ergonomically. The hallway, wardrobe, and bathrooms are set at the back of the apartment.
The furniture in the children’s room is arranged in a linear composition. In the middle, there is a crib that can be configured into a full bed. The rest of the space is quite bare from furniture so that it can be used for games, playpens, and more.
The black and white wallpaper in the main bedroom adds an accent to the white domination. It makes the room appear more graphics. The lamps and the door that leads to the wardrobe room were made of black frosted glass. Move to the bathrooms, Toby Architects chose the blue MUTINA tiles. Upon closer look, the tiles’ subtle texture offers a simply unobtrusive background even from a distance.
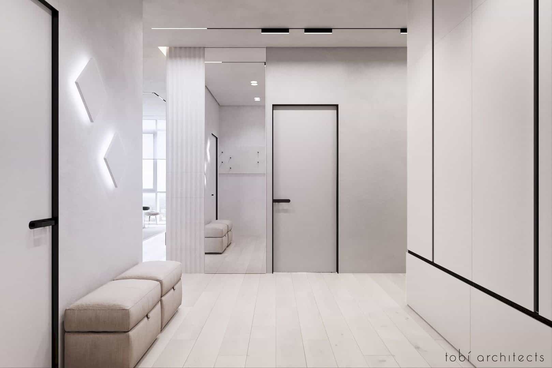
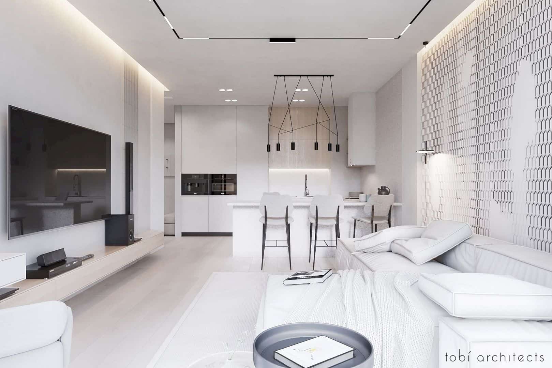
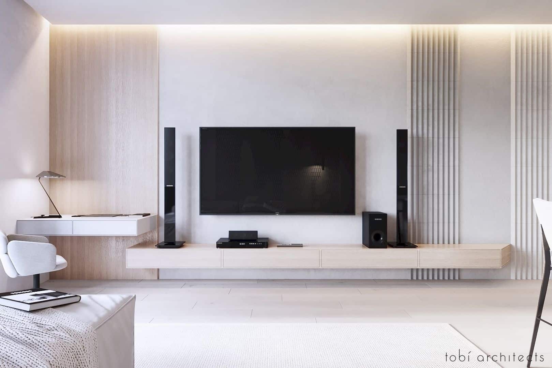
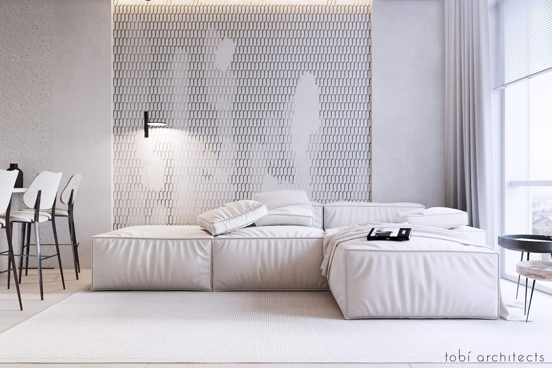
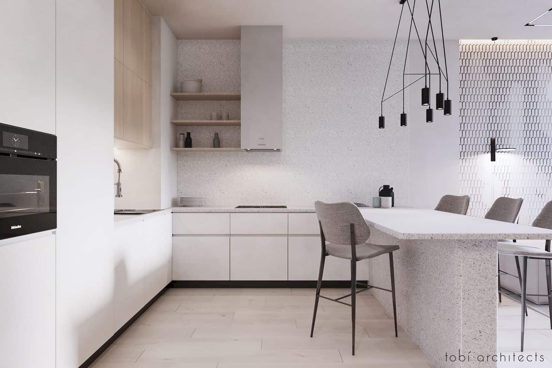
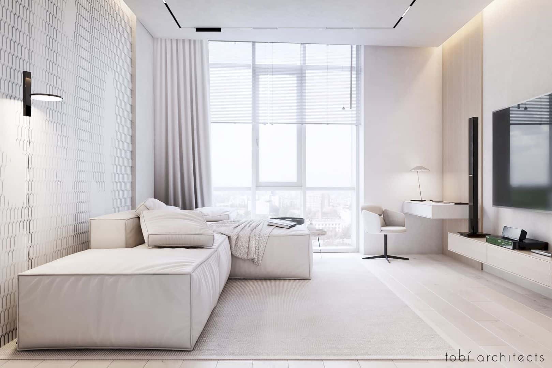
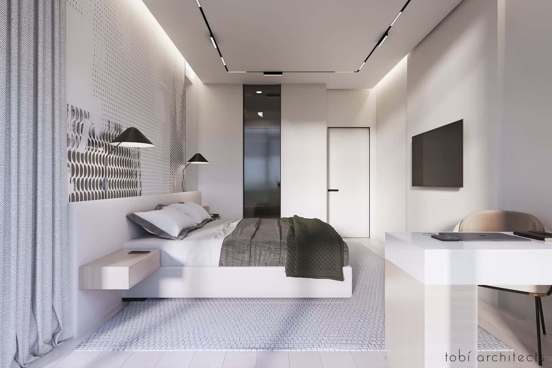
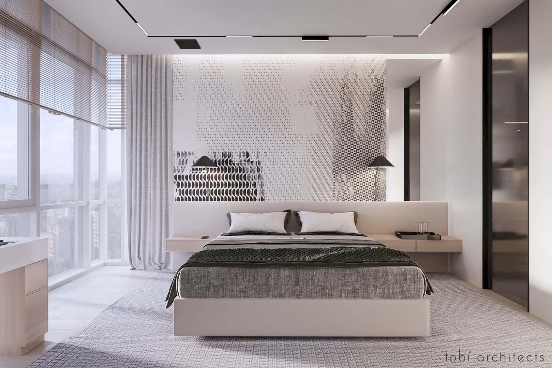
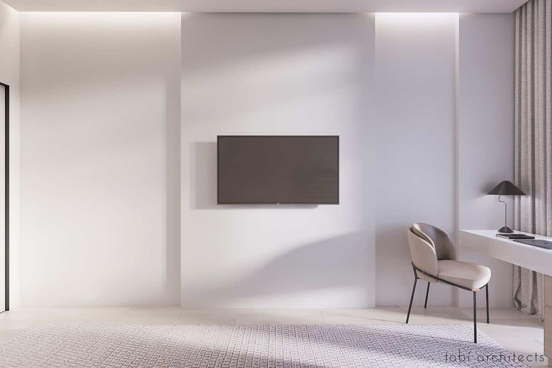
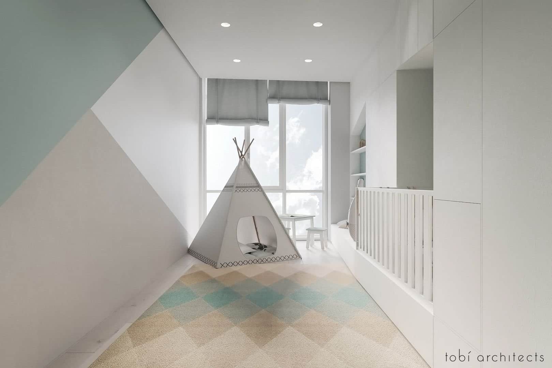
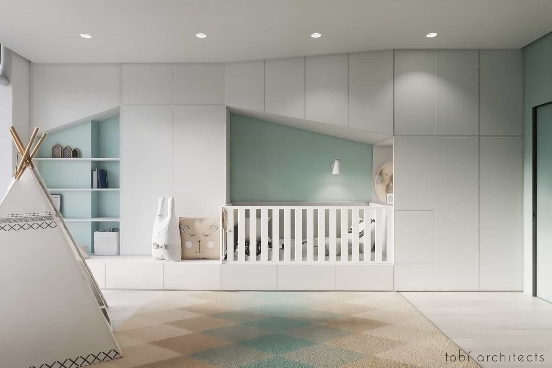
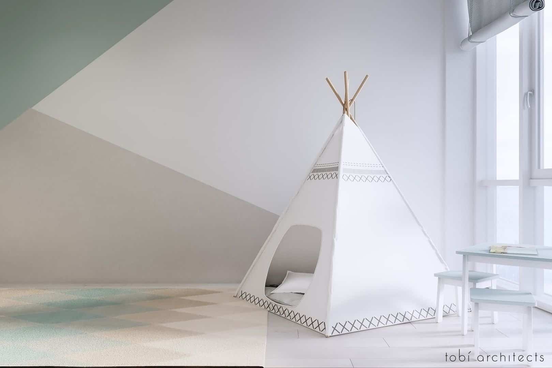
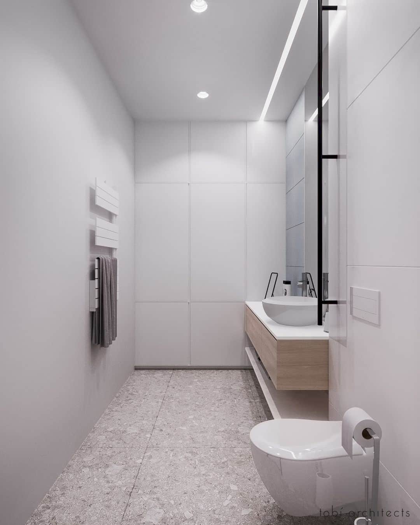
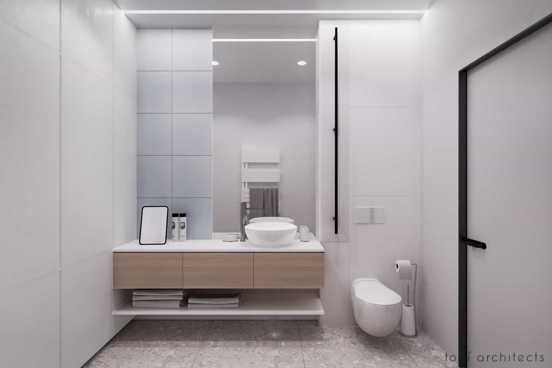
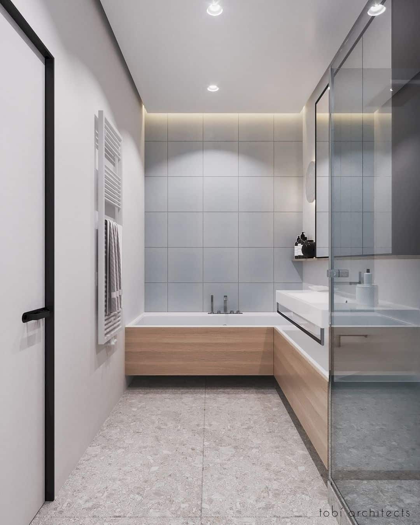
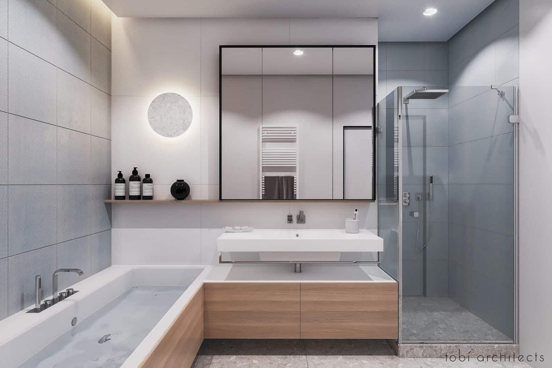
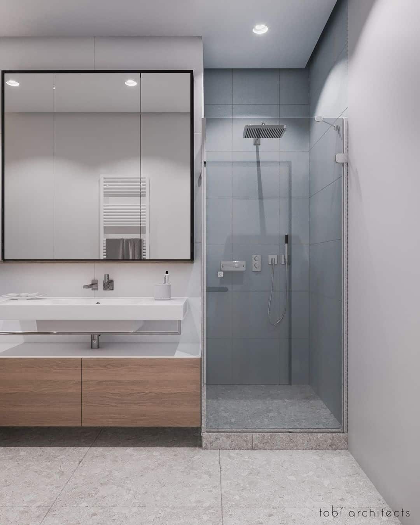
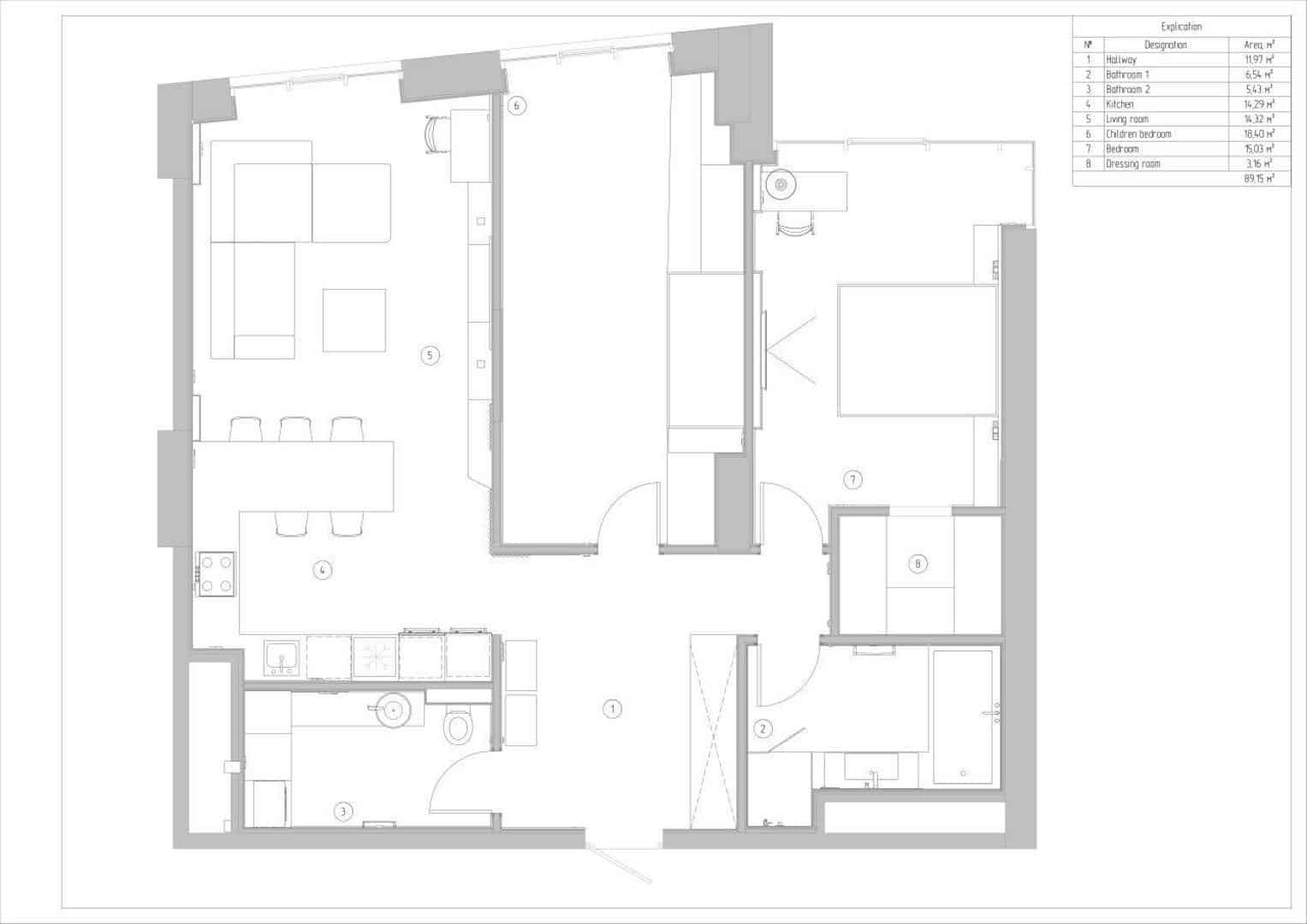
Via Tobi Architects
Discover more from Futurist Architecture
Subscribe to get the latest posts sent to your email.
