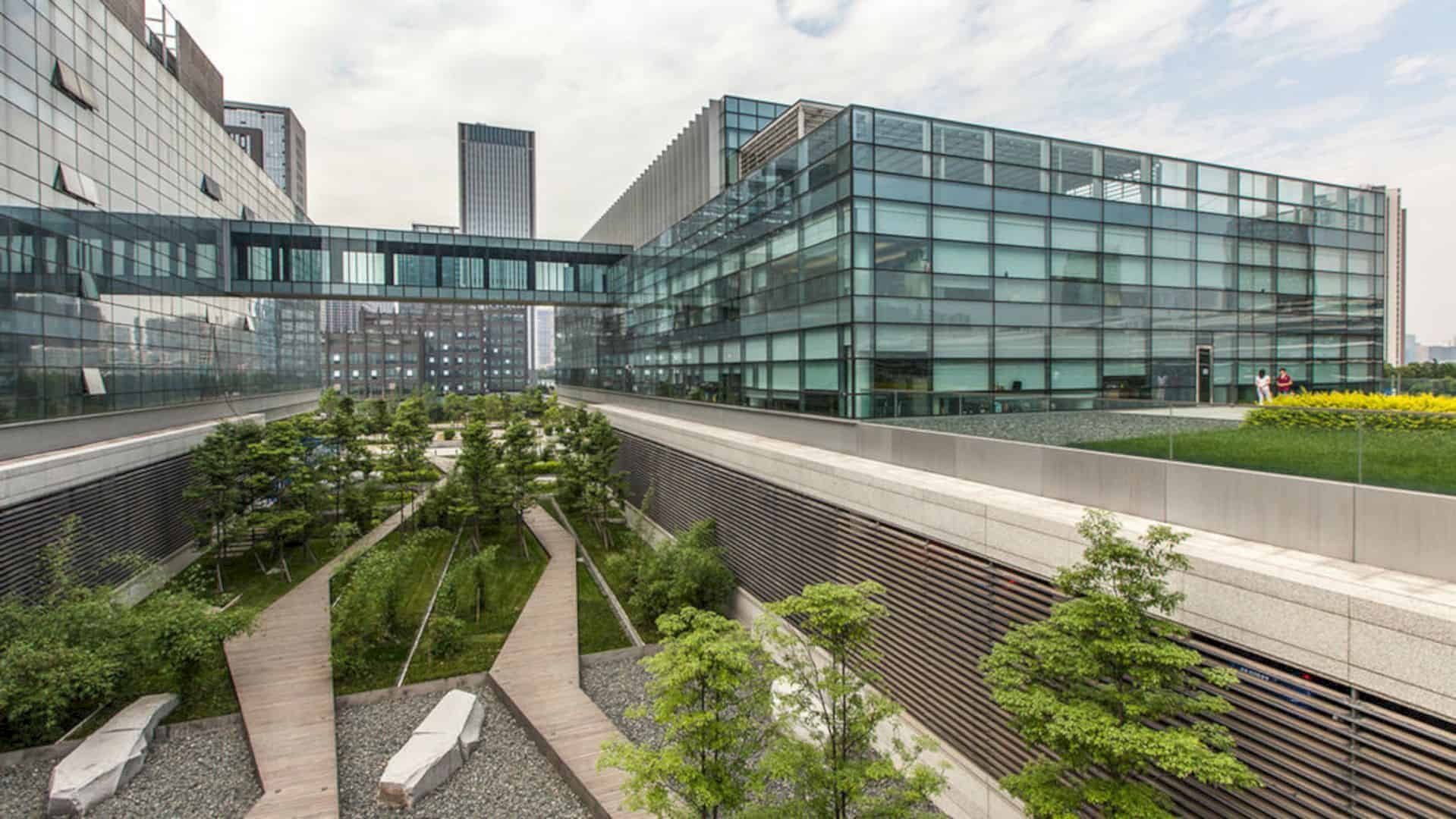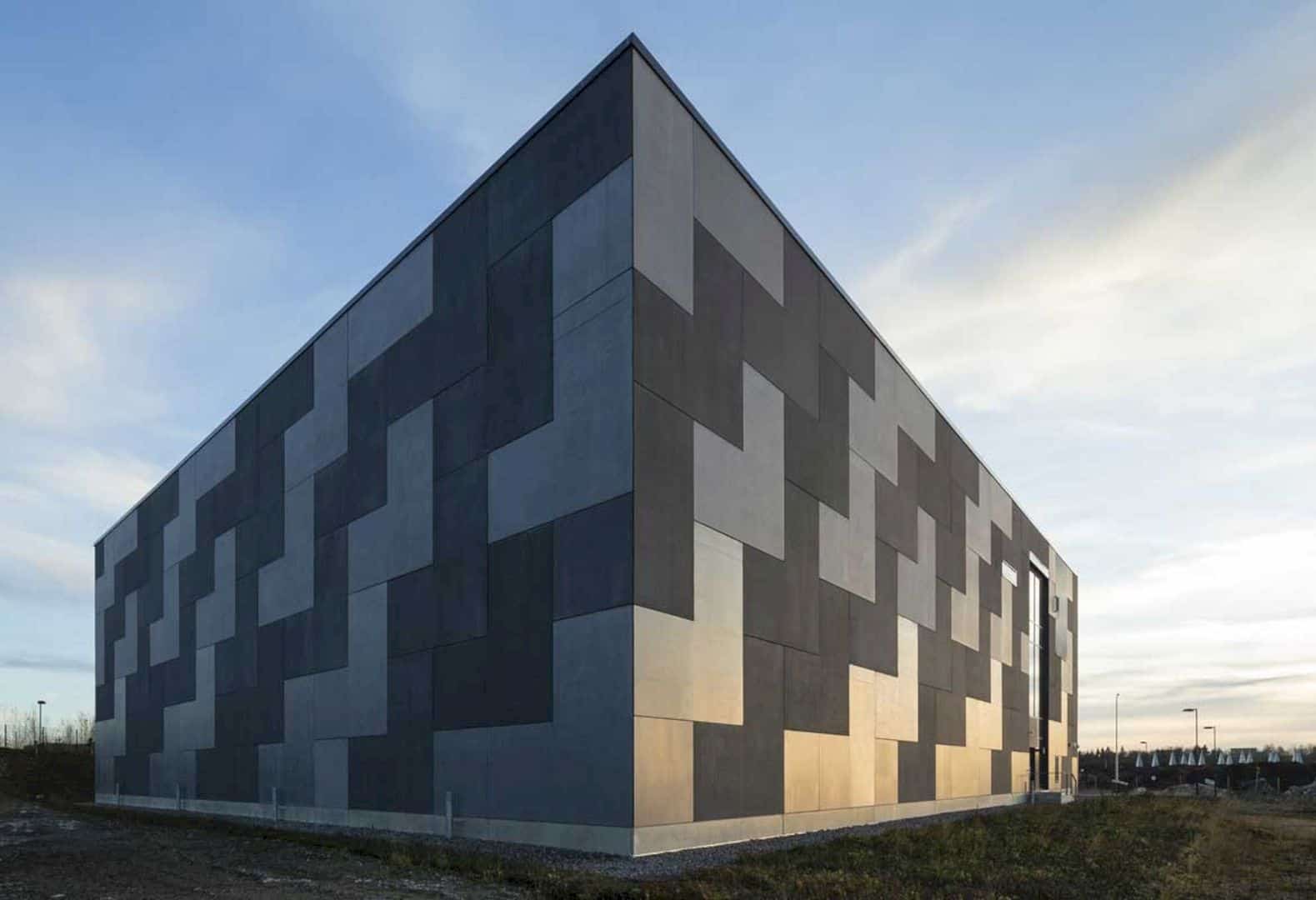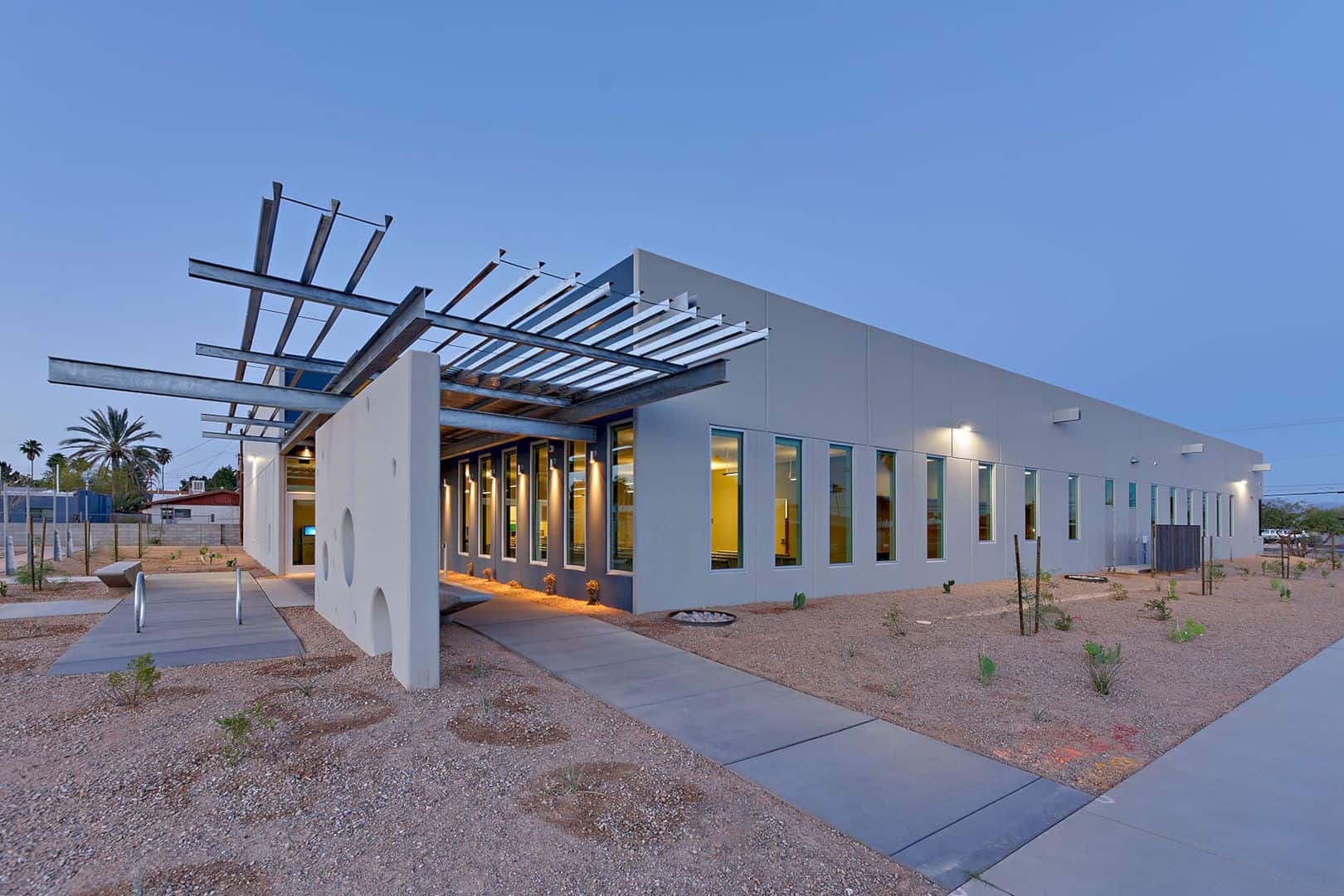RMW was commissioned by John Willey & Sons Publishing to revamp its workspace into a quiet work and an interaction zone with the company’s culture in mind. Situated in San Francisco, California, John Willey & Sons publishes a variety of books, from educational and professional books to scientific researches.
That being the case, it was quite challenging to come up with the desired design. Hence, intense collaboration, heads-down research and editing as well as brainstorming were something uncommon during the designing process.
The complex planning resulted in a variety of work settings in an environment that highlights Wiley’s intellectual work with earthy, organic colors and textures. The 46,278-square-foot office has warm gray finishes with chartreuse and aqua accents, Chilewich floor, handmade Heath tiles, and custom metal cut-outs.
Set as the focal point of the building, an inviting atrium staircase attracts light into the interiors and encourages the tenants to walk instead of taking the elevator. Additionally, the design solution provides small meeting rooms and a yoga studio at the foot of the stairwell which is ideal for an interactional zone. A library, game room, and a 50-seat cafeteria allow the tenants to increase the interaction with each other.
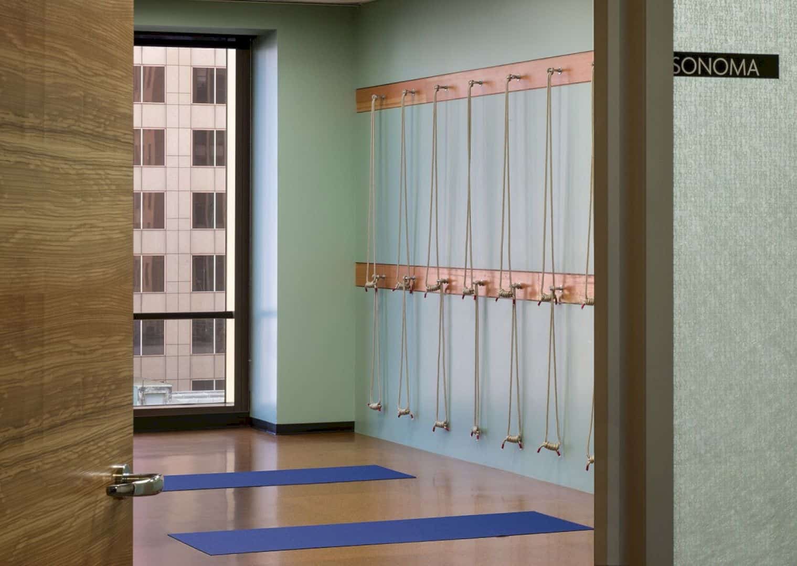
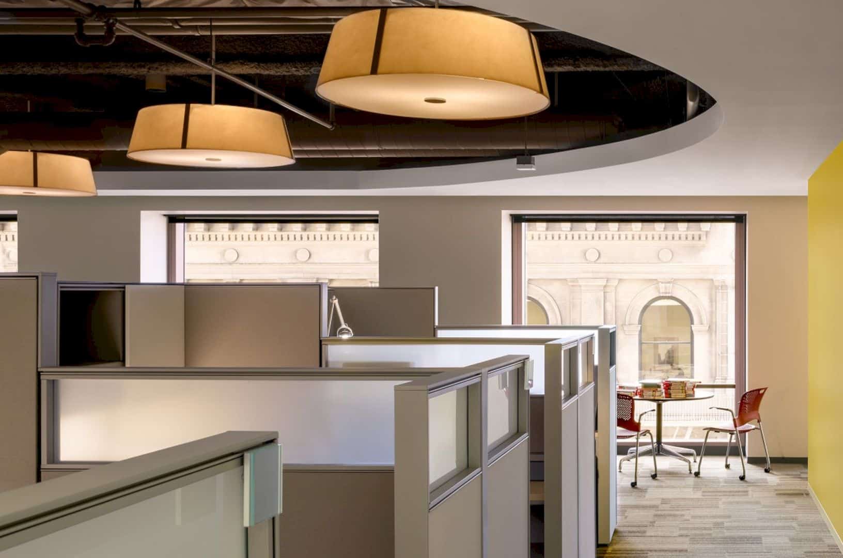
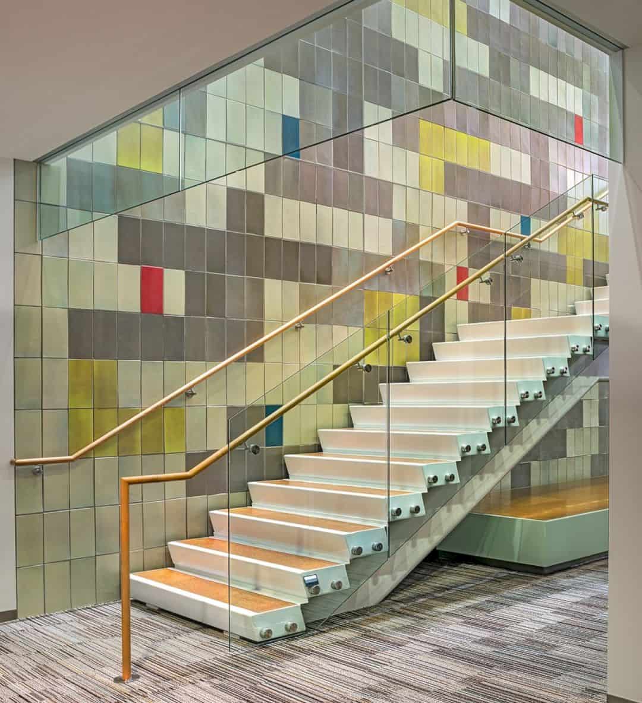
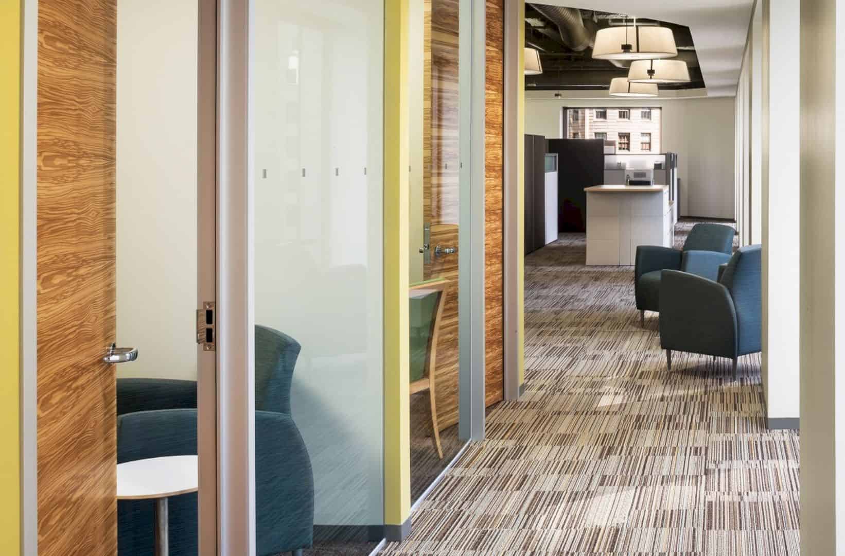
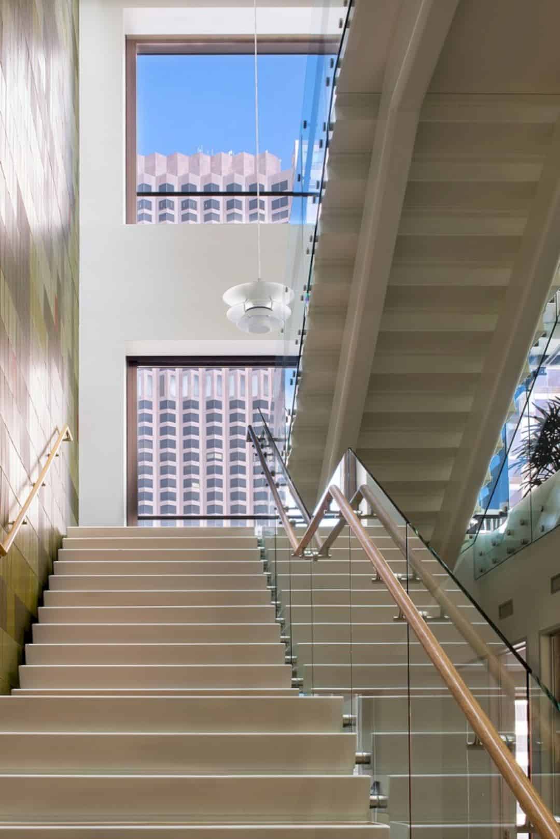
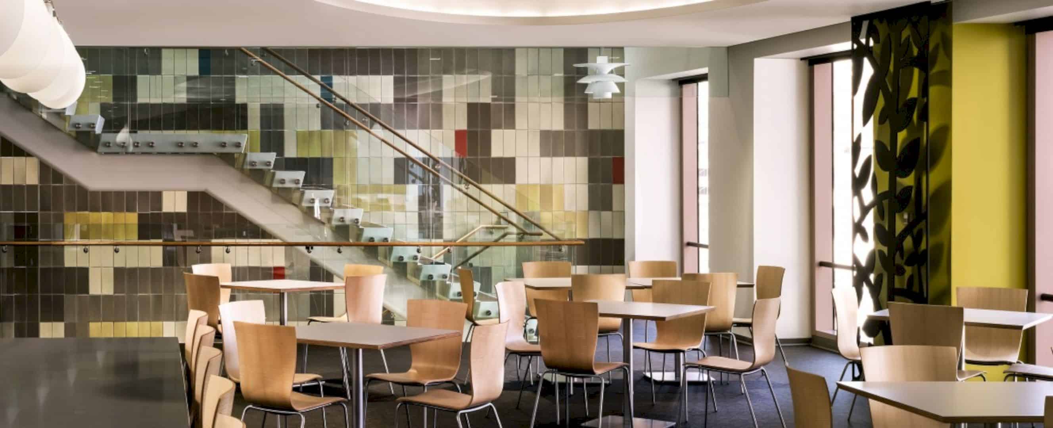
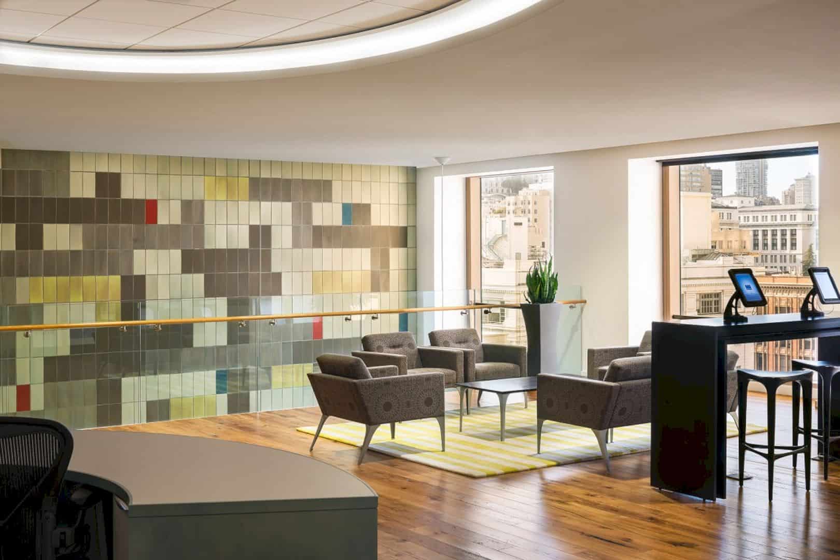
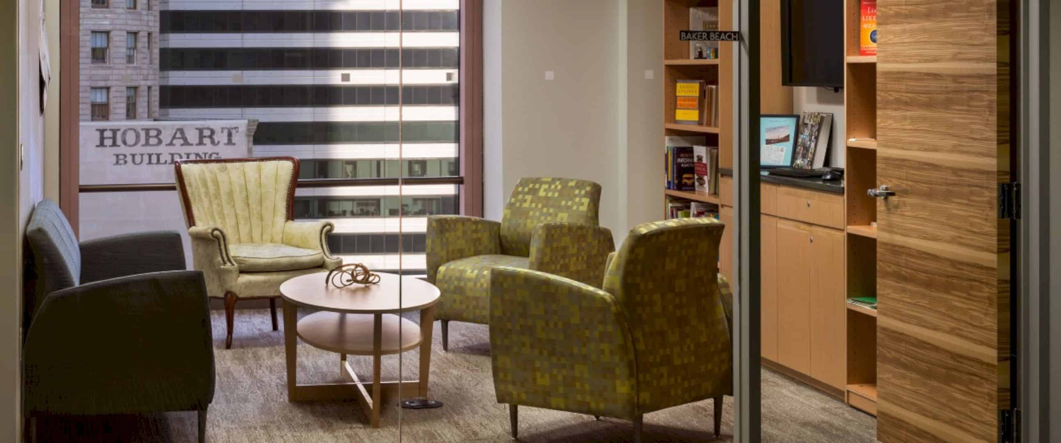
Via RMW
Discover more from Futurist Architecture
Subscribe to get the latest posts sent to your email.
