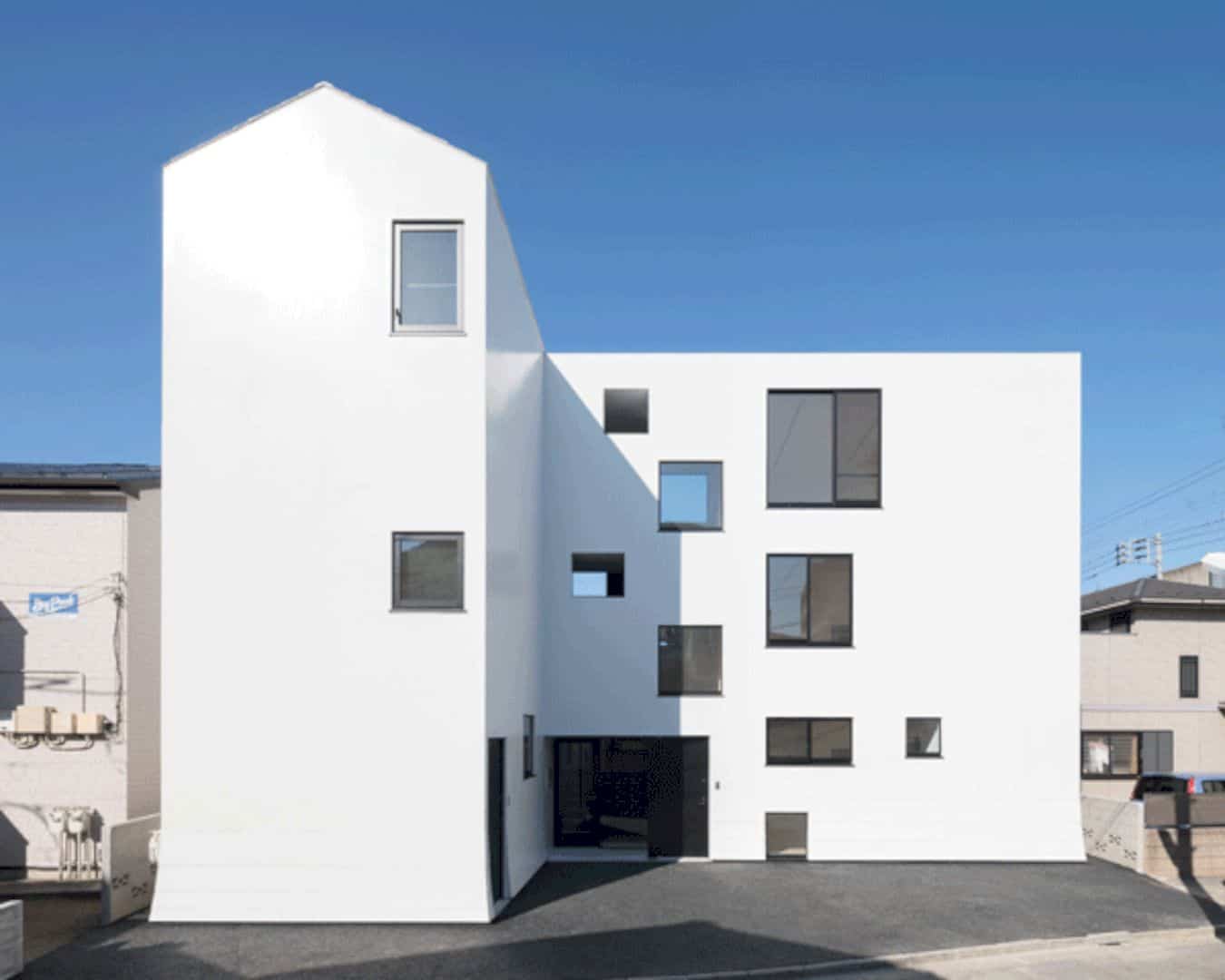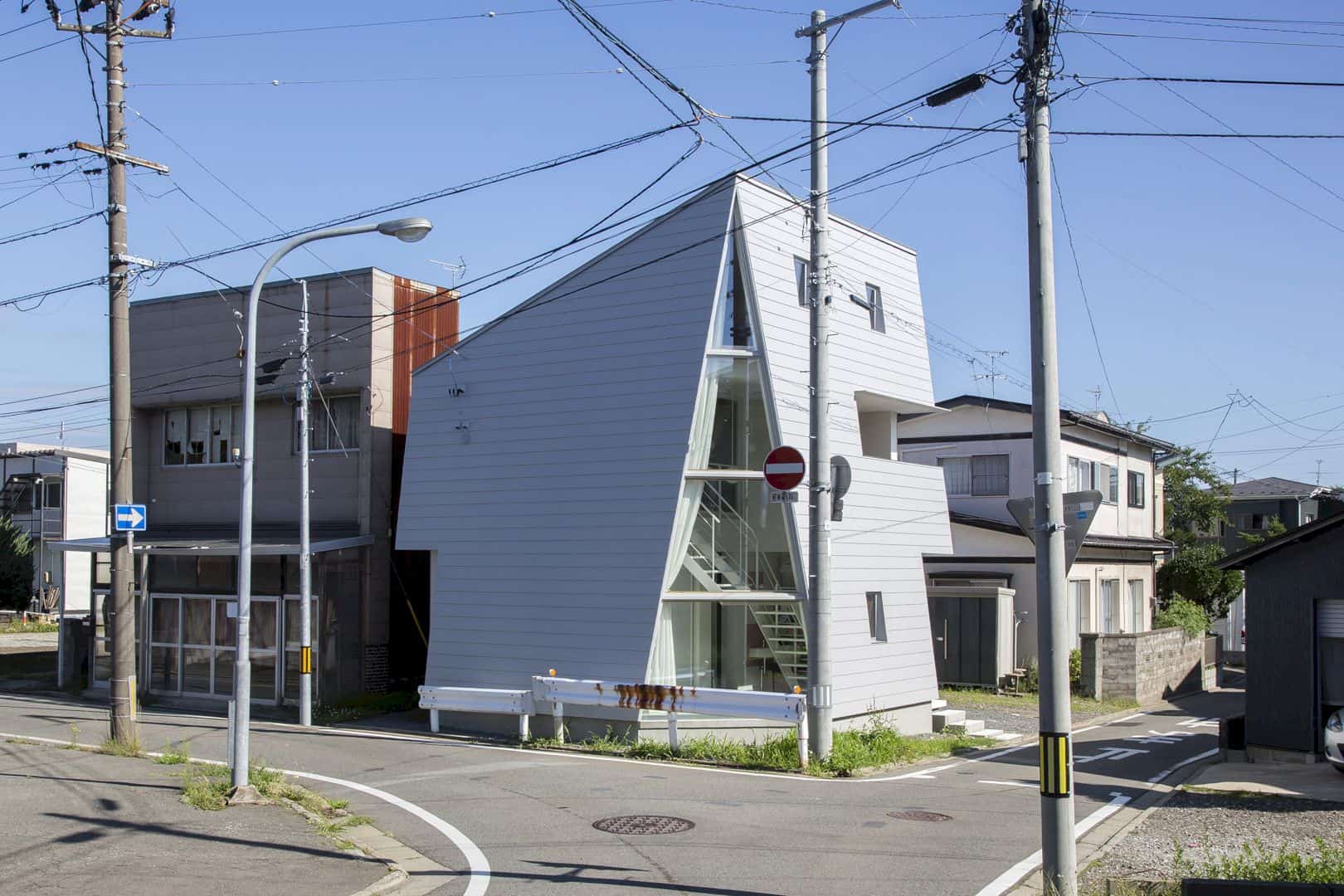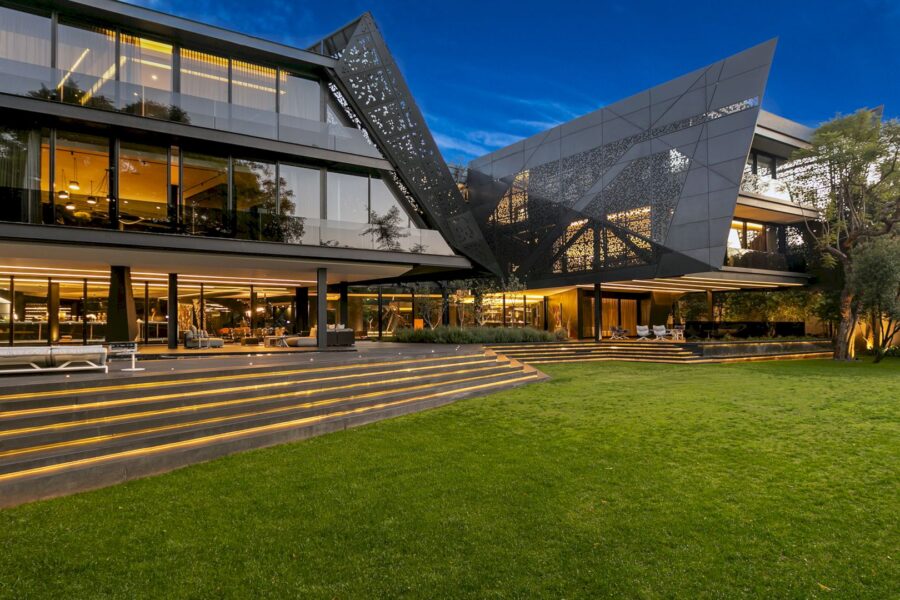Make Architecture developed a small residence in Abbotsford, a suburb of Melbourne, Australia. Called Little Brick Studio, the house is squeezed into a tight space and surrounded by other small houses.
Through this project, the architecture firm intended to engage the house with the urban scale of Abbotsford’s busy street as well as the brick buildings opposite the house. They also considered the smaller residential scale of the houses behind.
Finalized in 2012, Little Brick Studio consists of a garage with a studio space above. The textured-brick façade of this property was actually inspired by the nearby brick factories in Abbotsford. The architecture team ensured that the footprint of the building is as small as possible to minimize its impact on the house and backyard.
Make Architecture chose an angled roof to add a small studio space to the volume and minimize the height at the rear, overshadowing the area at the same time. In light of the studio space, it was designed as a flexible space that can be configured easily according to the family needs.



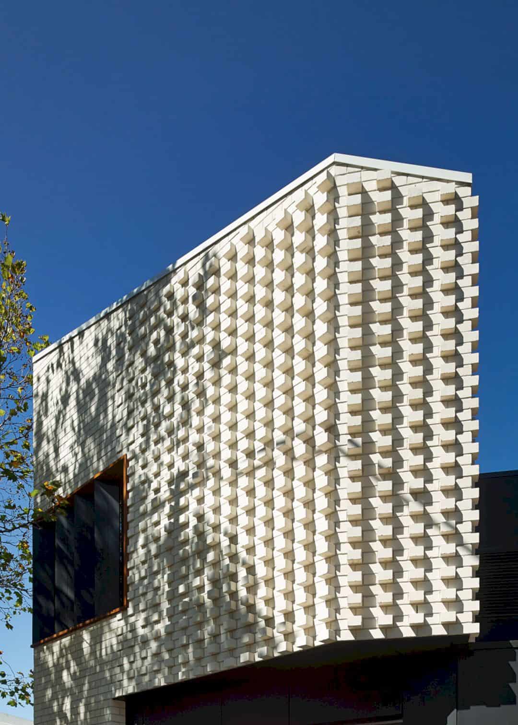
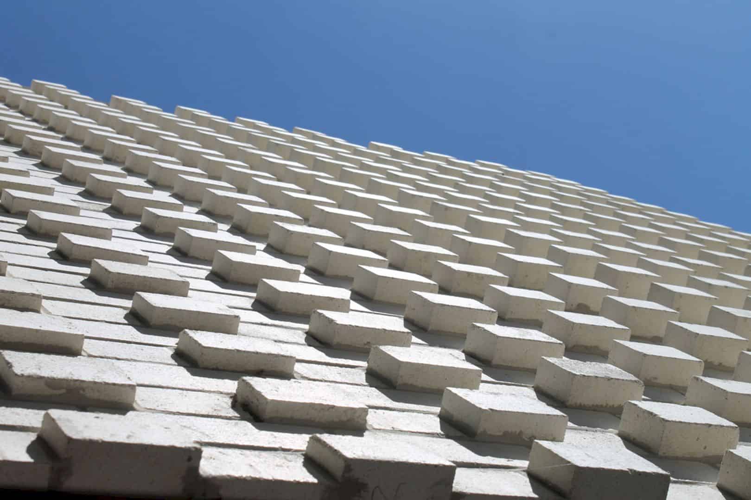

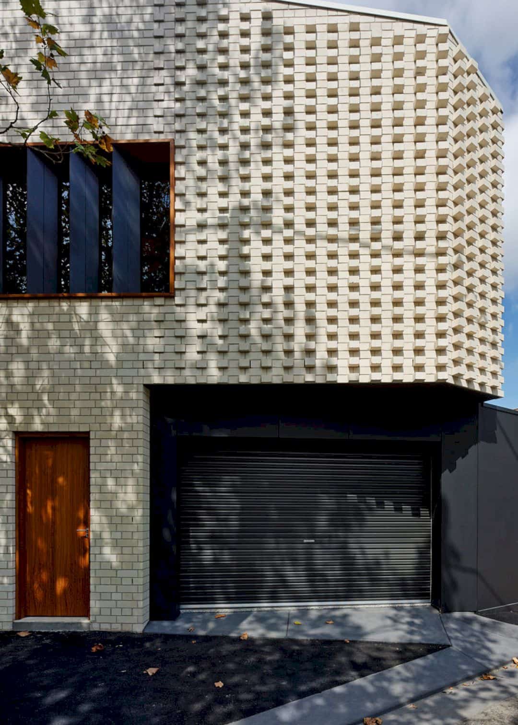
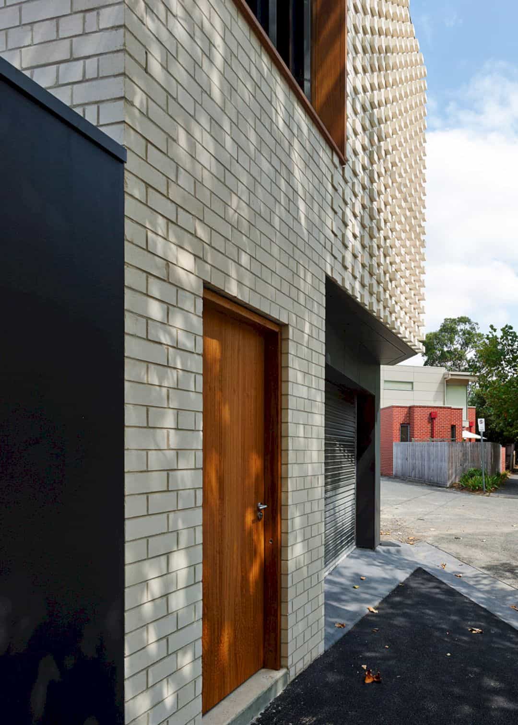

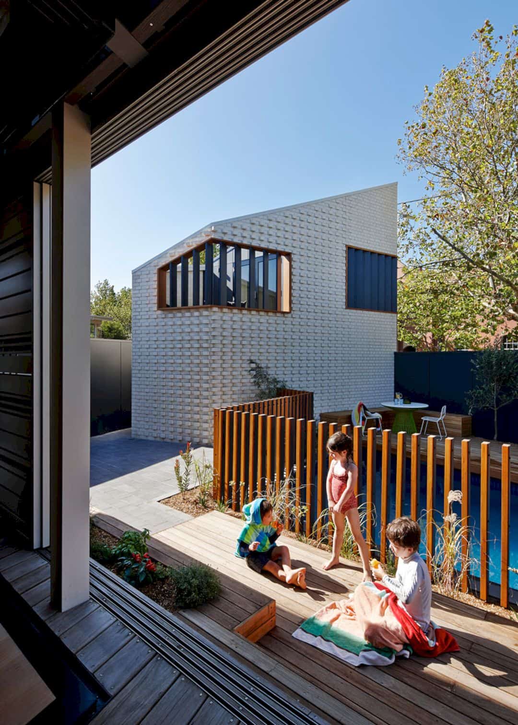
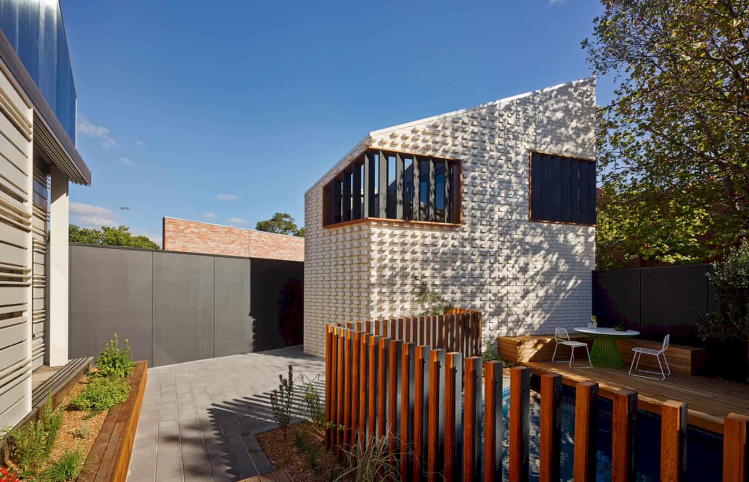
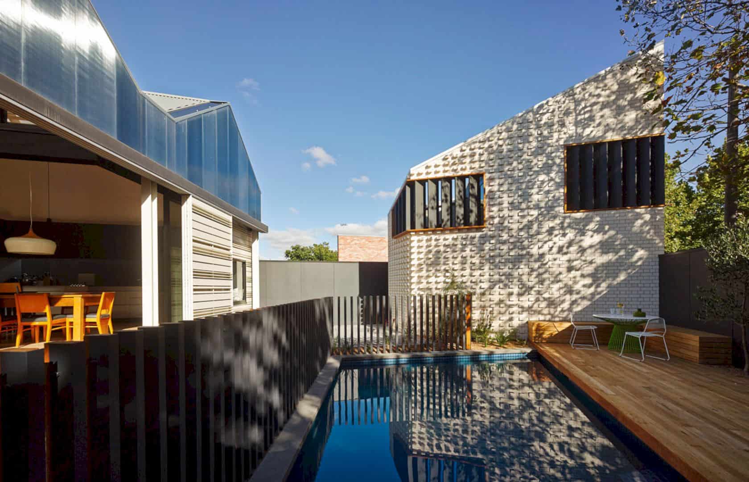
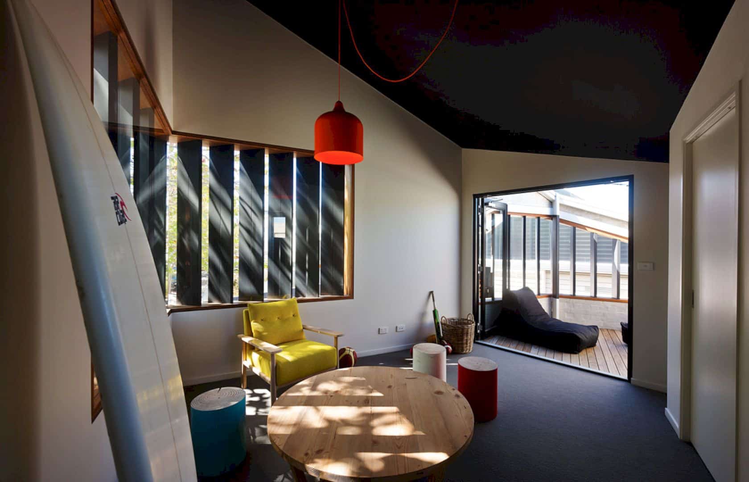
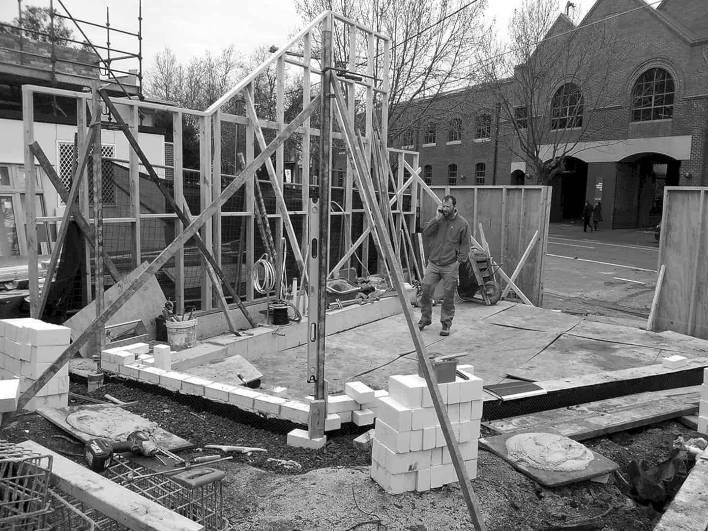
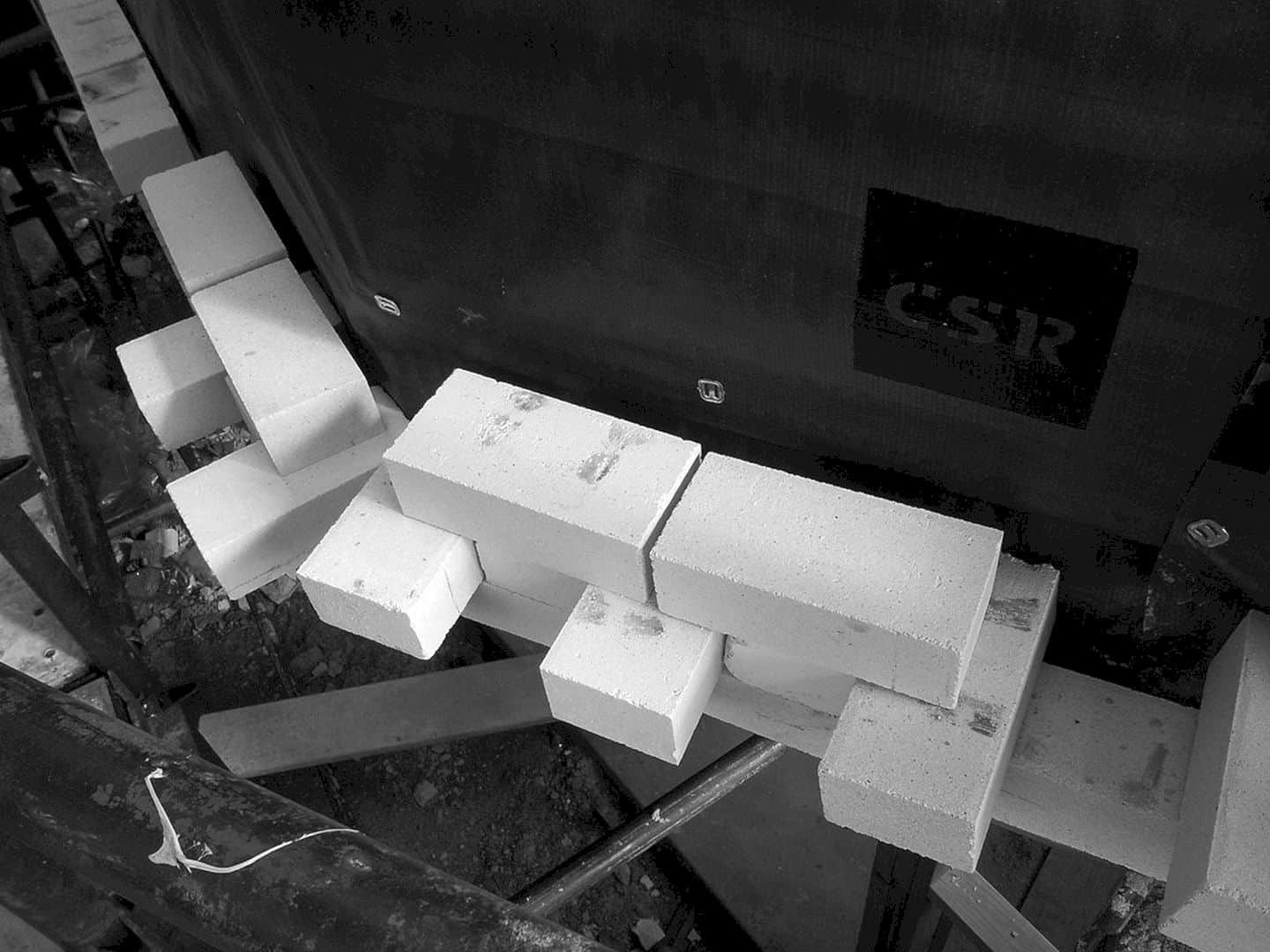
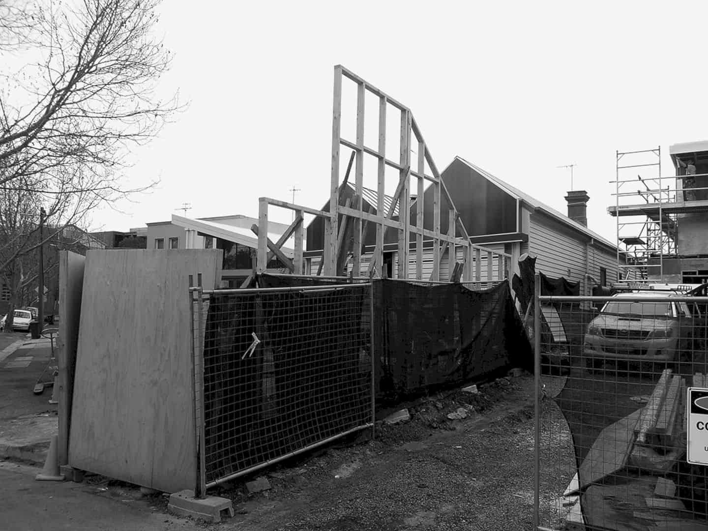
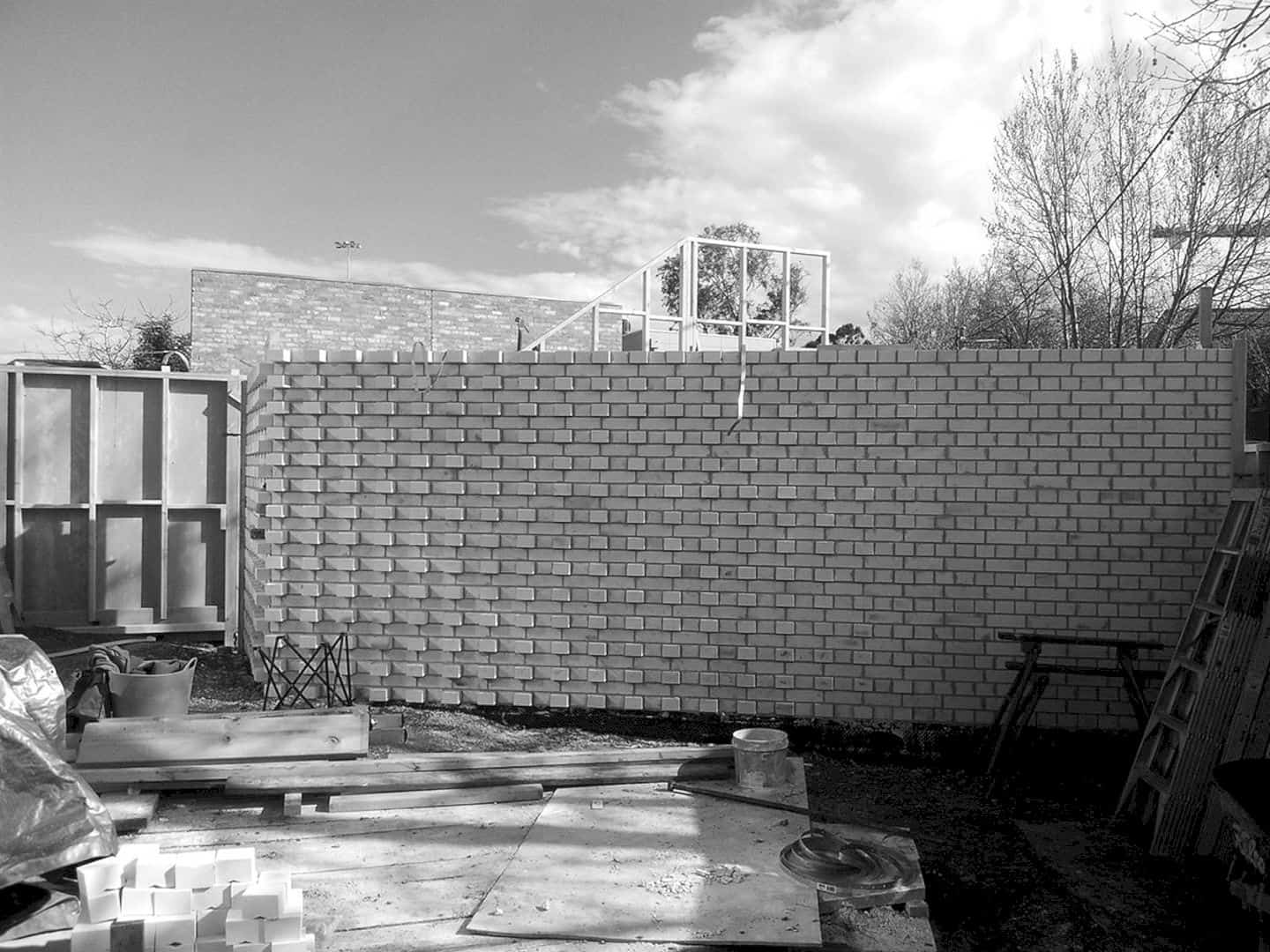
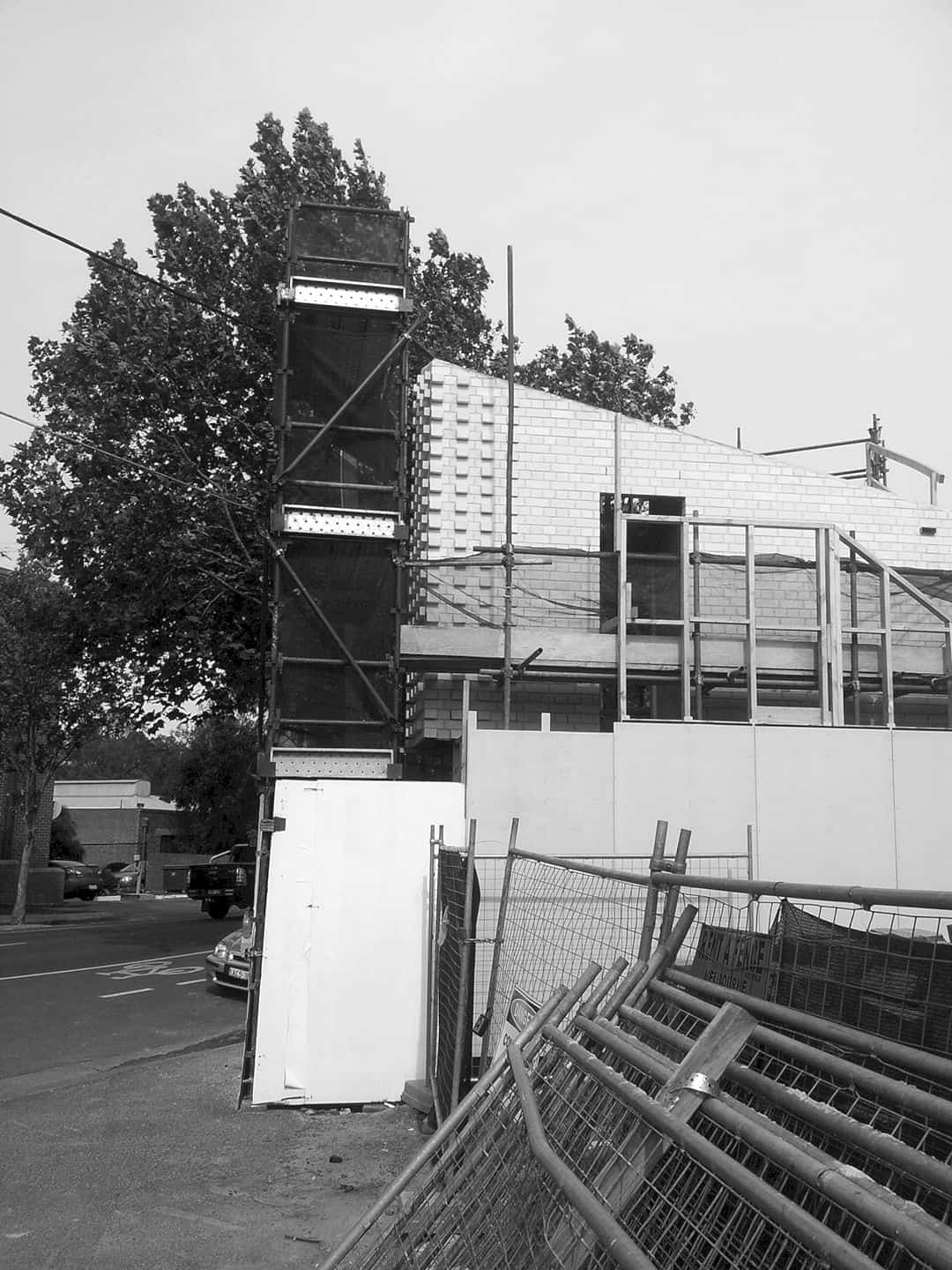
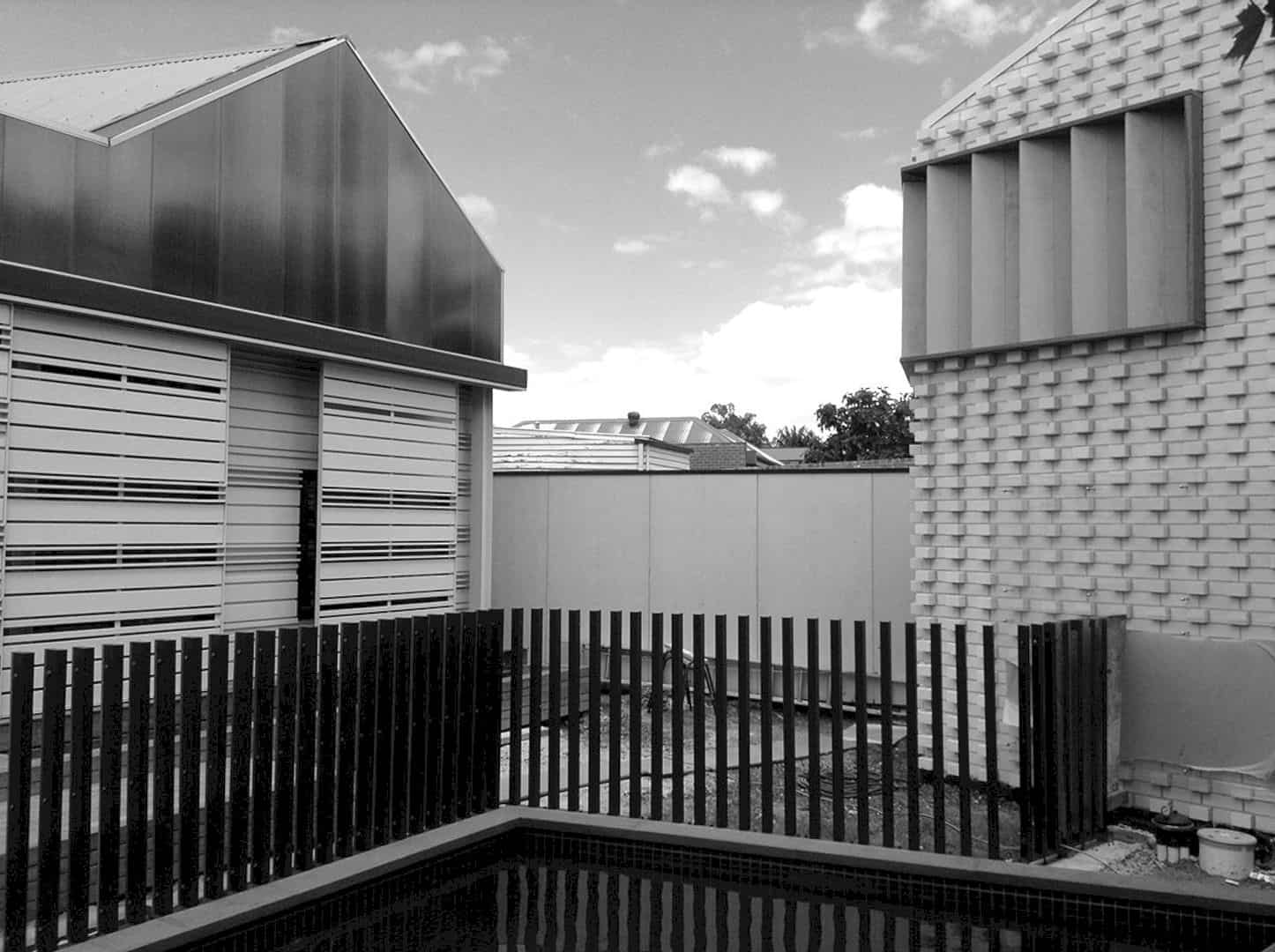
Discover more from Futurist Architecture
Subscribe to get the latest posts sent to your email.
