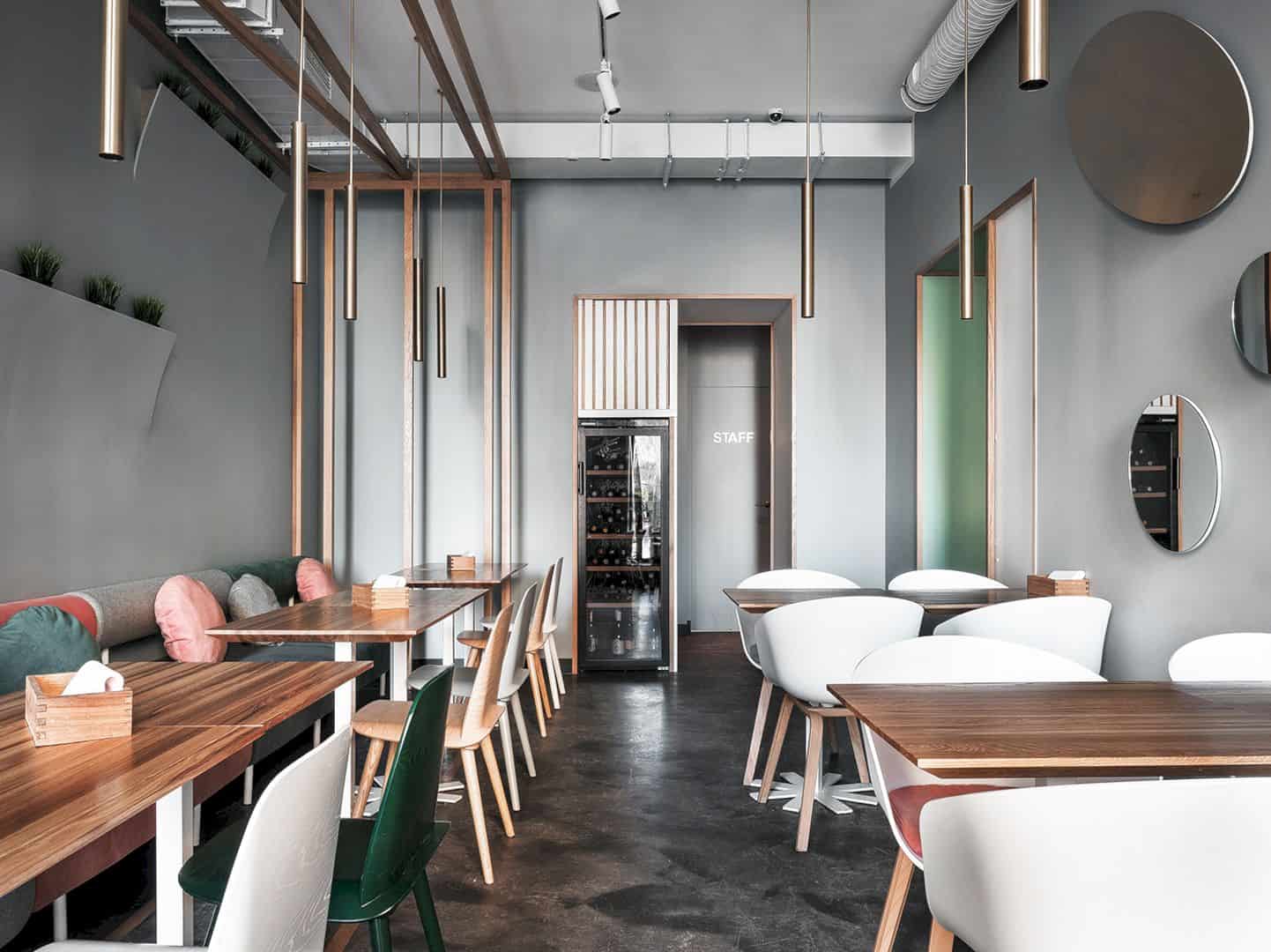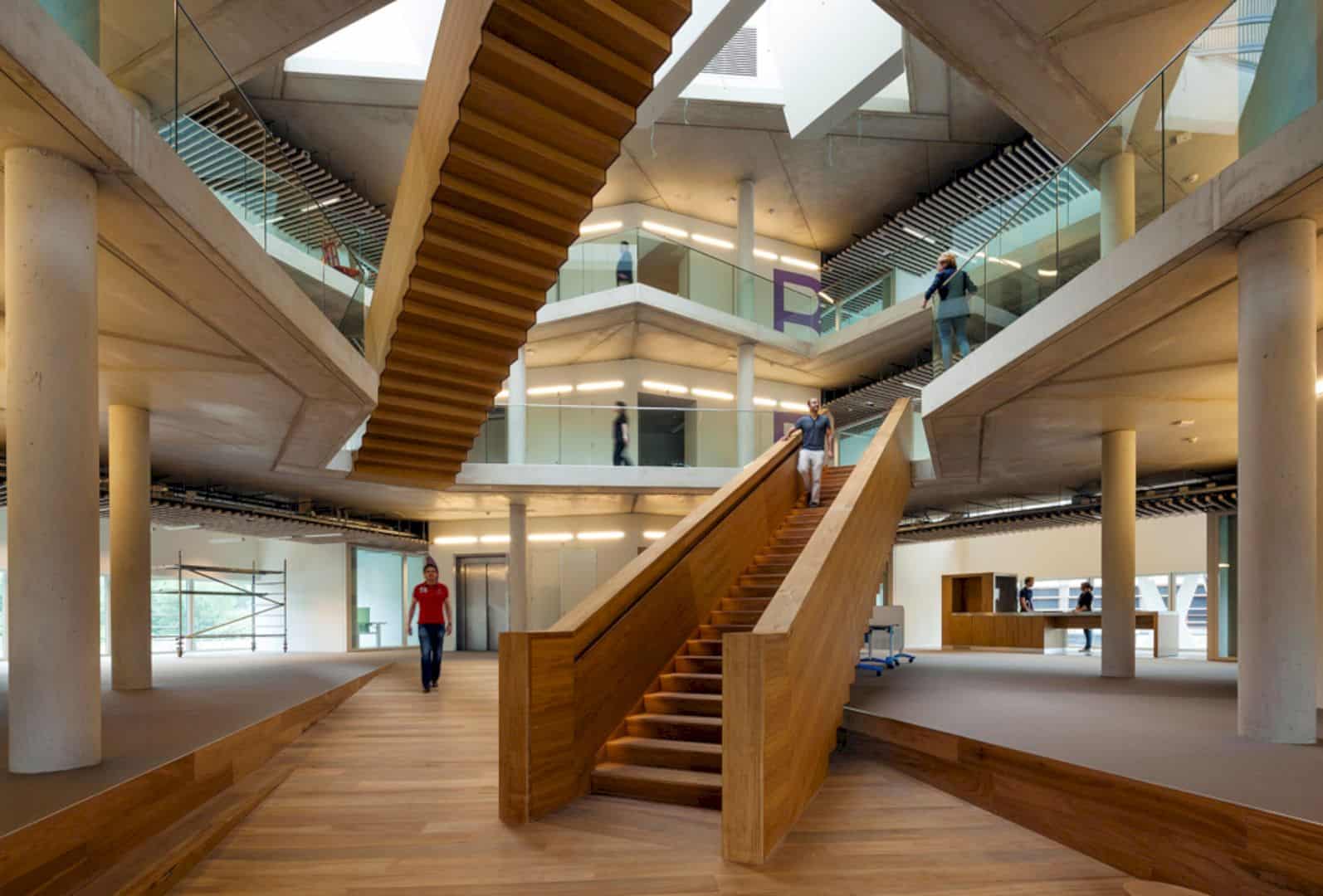Shook, Hardy & Bacon is a liability law firm headquartered in Kansas City. The firm expanded to San Francisco by leasing an 39,464-square-foot office space at One Montgomery Tower.
Through this new expansion, the firm had the chance to establish a signature space that reflects its values and supports collaborative work environment in the process. To realize such concept, the firm appointed RMW Architecture & Interiors to design an interior build-out that is modern and simple without requiring a lot of budgets.
Crips details are surrounding the light-filled workspace. It also adorns with a palette of sand-colored stone floors as well as dark wood accents, carpets, and chrome-trimmed midcentury furniture. There is a spacious reception area functioned as a mixing zone.
It opens onto a conference center which can be transformed into a flexible teaching space with corresponding refreshment serving counters. The design team discreetly integrated state-of-the-art technology into the finished surfaces to keep participants focused on the teaching process.
Paralegal and administrative research teams share the same workstations. Designed with deep cubbies and attached overhead bookshelves, the workstations are perfect for heads-down work. In addition, break spaces are designed to encourage cross-team interaction.
The spaces are situated at the perimeter of workstations and off the reception area. On the southwest corner of the 26th floor, the new kitchen space offers different seating scenarios including bar-height window ledges, bistro banquette, and a community table. The kitchen also overlooks the views of downtown and Union Square.
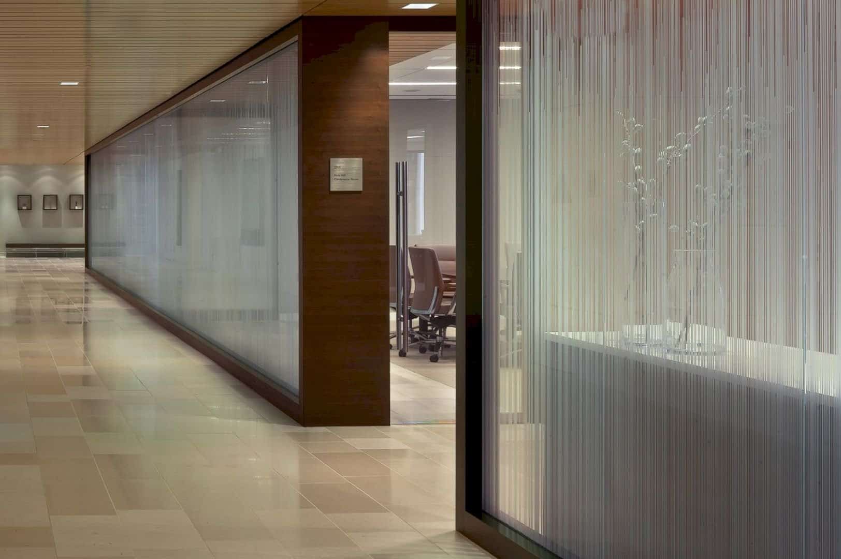
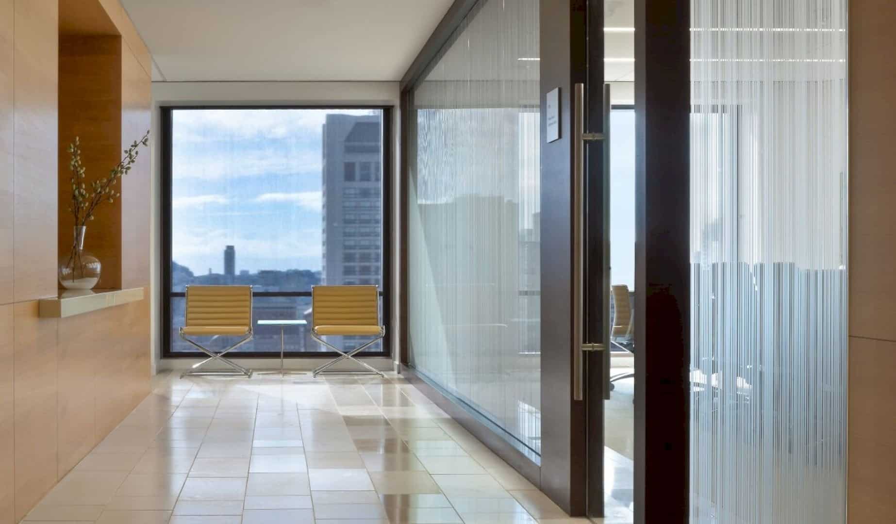
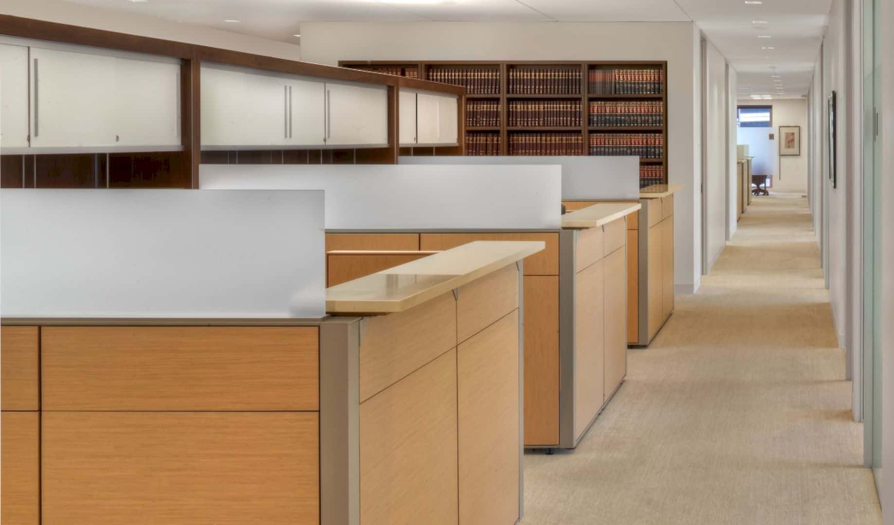
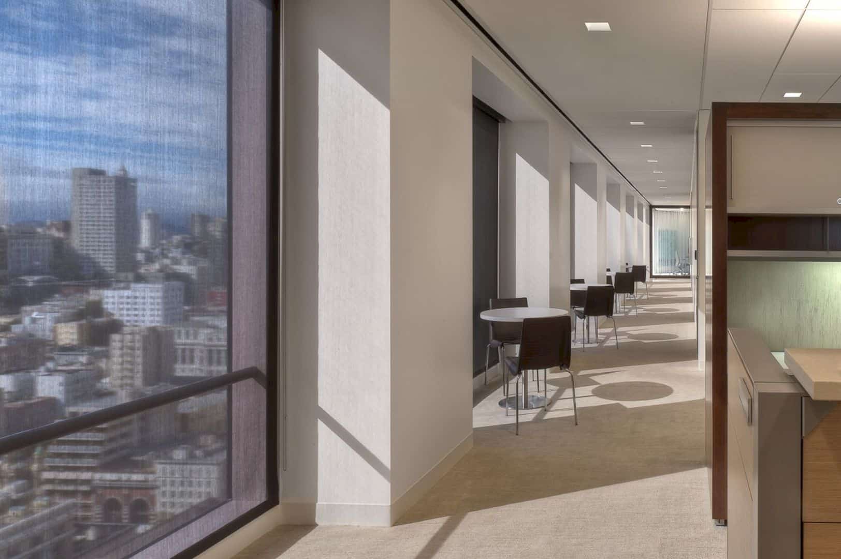
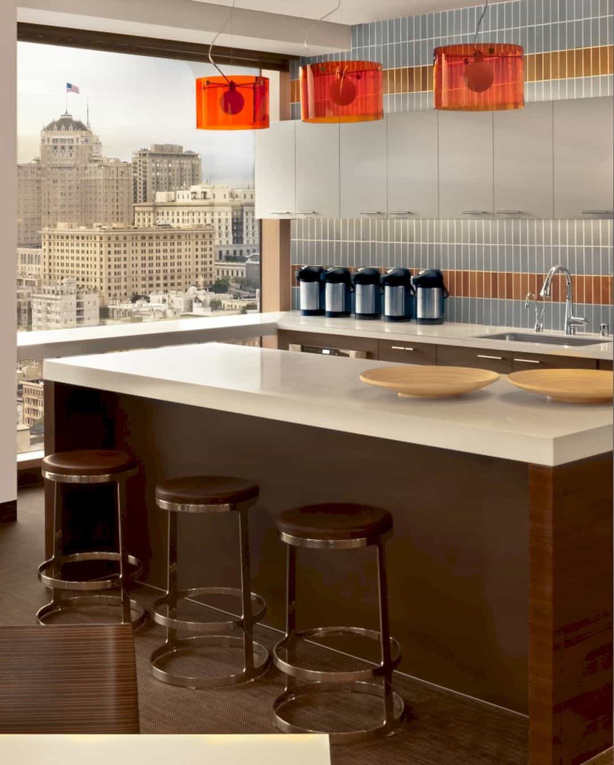
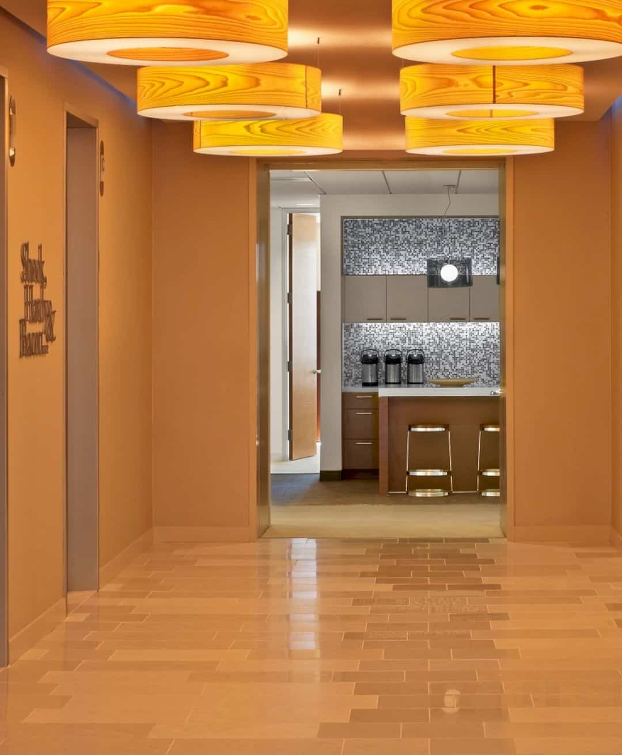
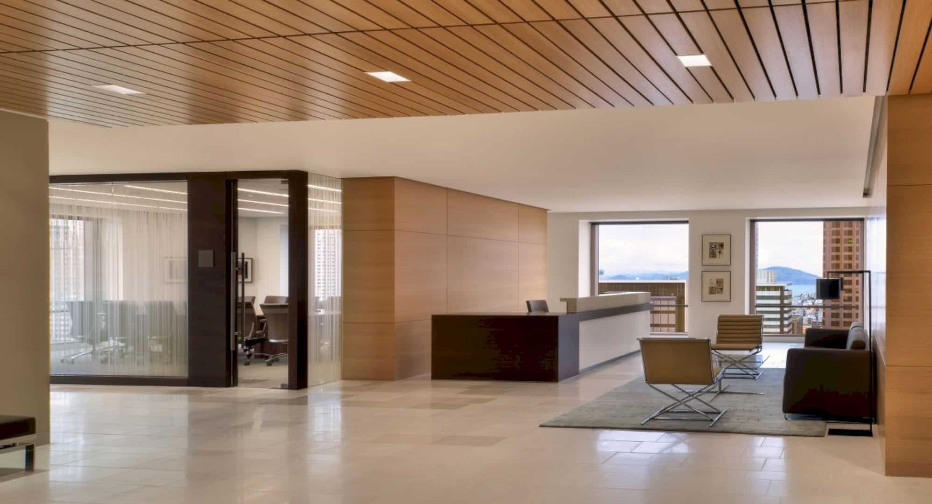
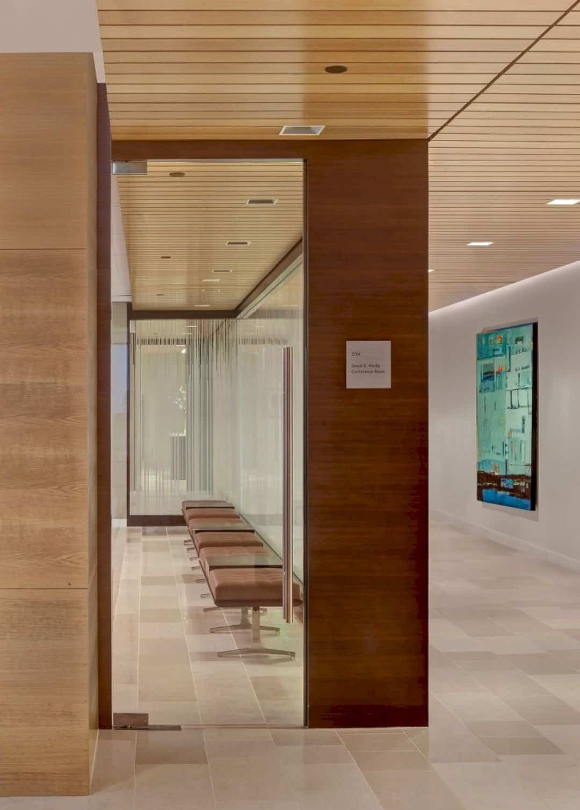
Via RMW
Discover more from Futurist Architecture
Subscribe to get the latest posts sent to your email.
