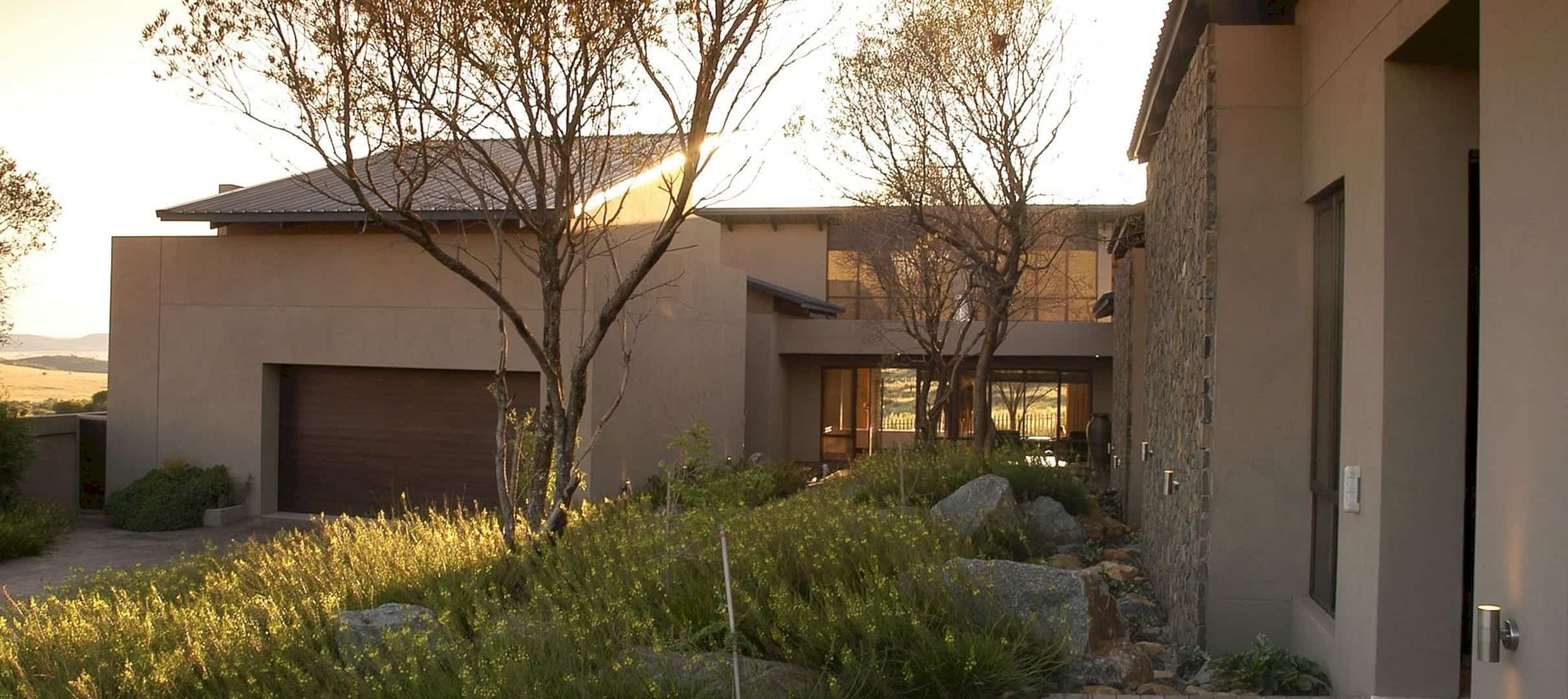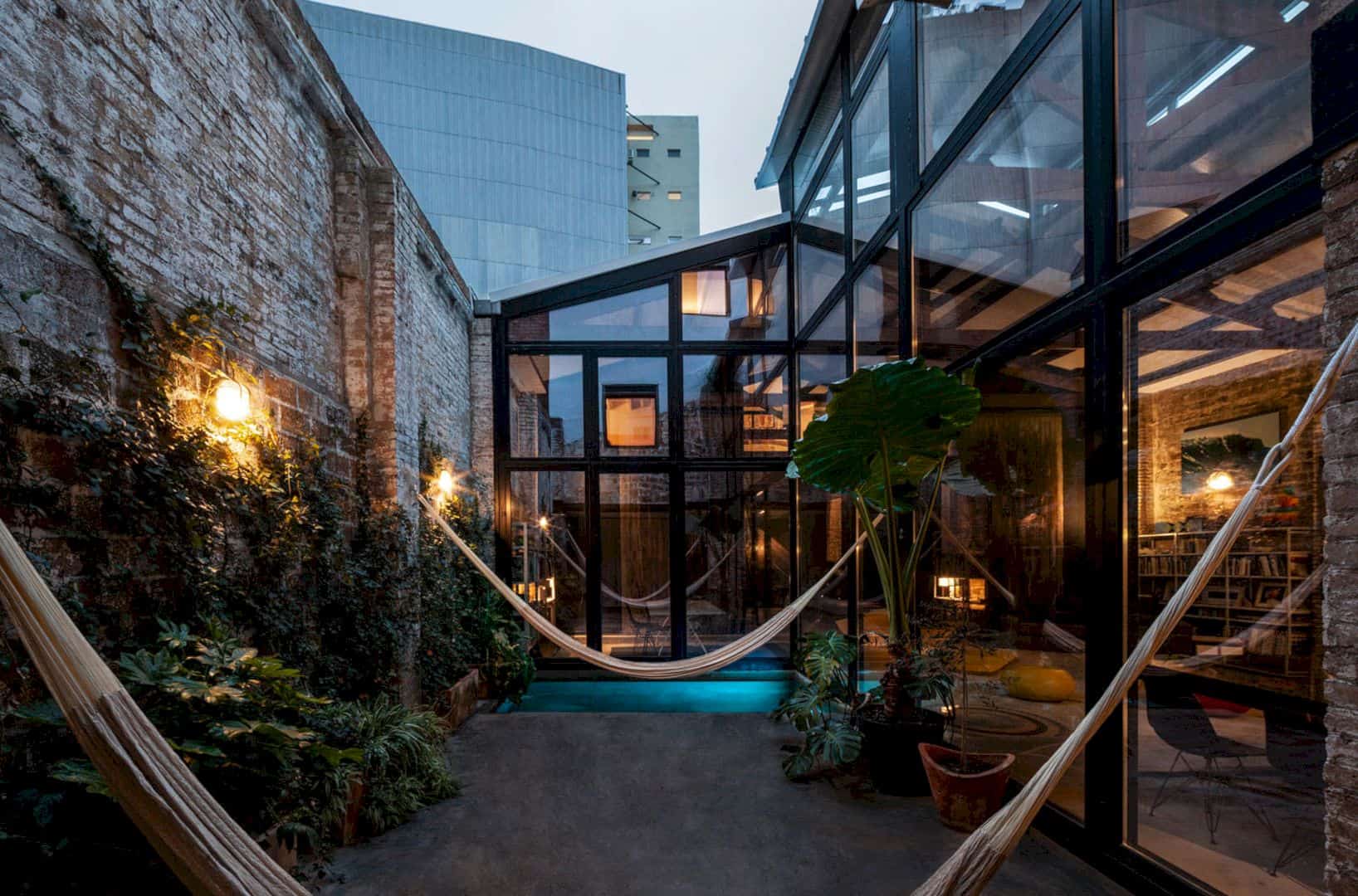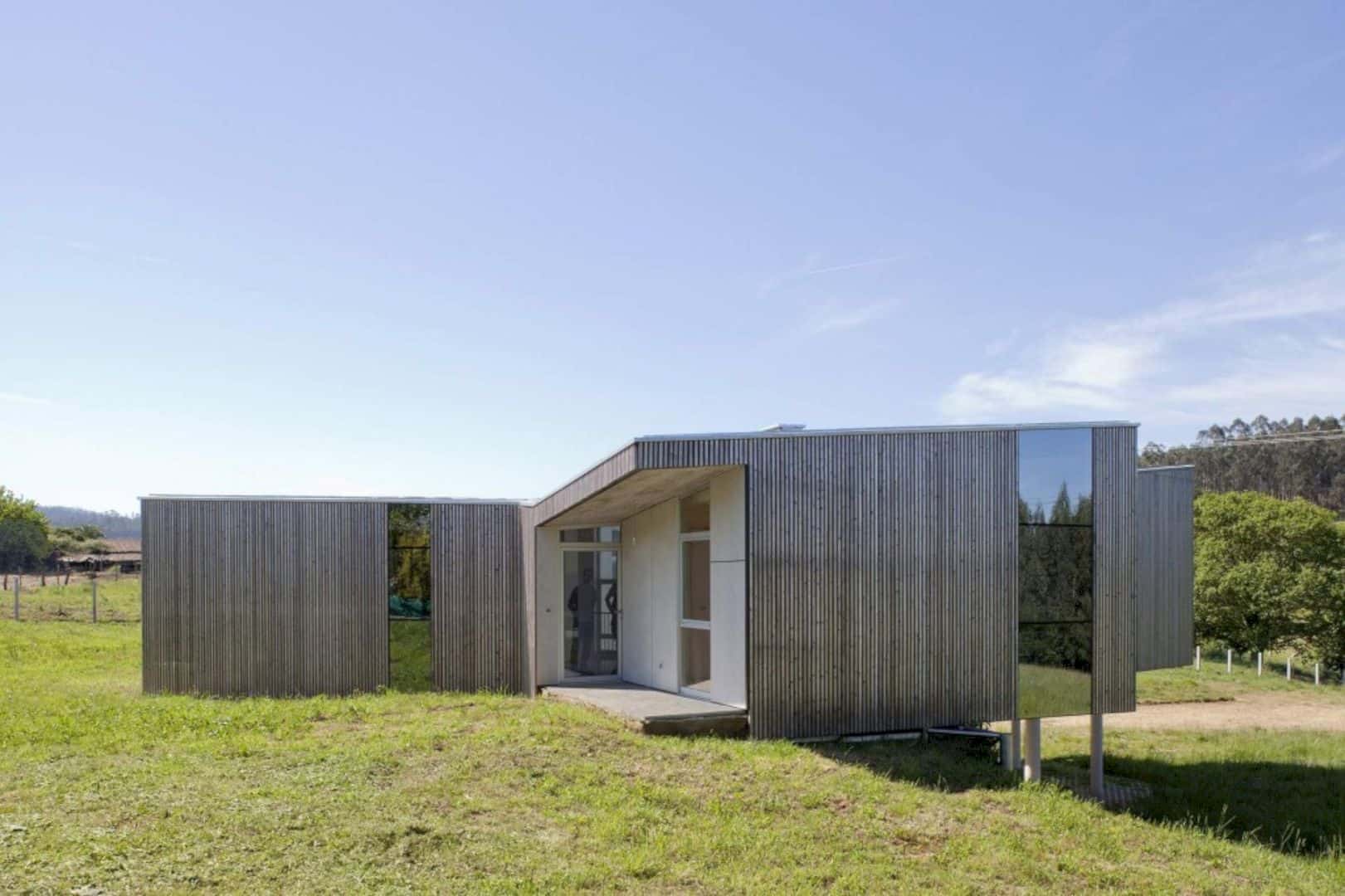FMD Architects was previously in charge of designing K2 House in 2008. That time, the brief was for a young bachelor. However, the recent project which was finished in 2017 required the firm to revisit the idea to meet the needs of a young family with pets.
Despite the renovation, the clients still wanted to maintain the initial design while adding more versatility to the property.
Situated in Melbourne, Australia, K2 House is a modern residence that emphasizes the cohesion of external and internal forms, emerging the sense of continuity. The continuity is expressed on the dark exterior with triangular metal cladding and geometric forms that wrap around the deck area and the new extension.
The firm also incorporated perforated metal elements to provide privacy, shade, and shelter. The metal elements also help create a sense of depth and transparency to the extension.
In light of the new extension, it allows the occupants to have a new family life while optimizing the footprint of a small property. With the current project, the house is now more versatile with merits of quality design by enveloping the existing house with strategic skylights and angled ceiling lines.
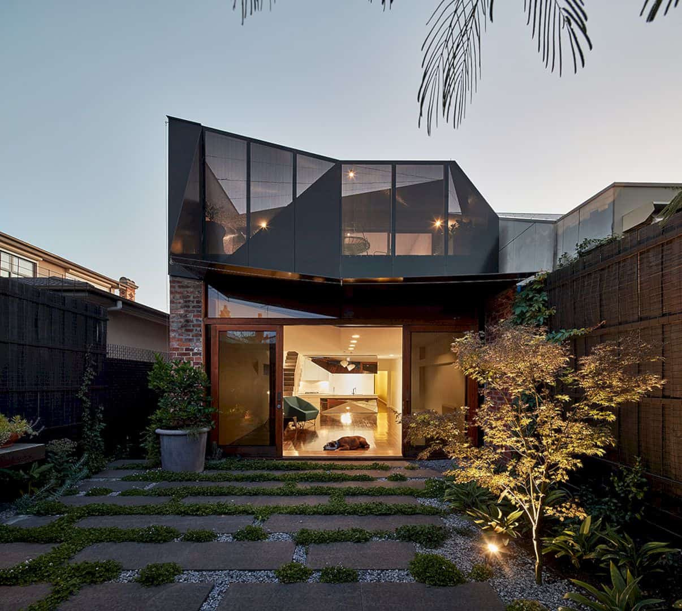
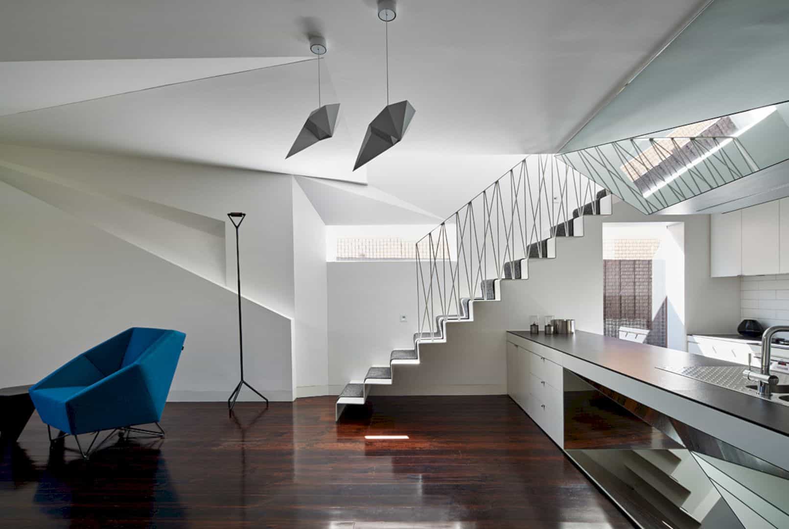
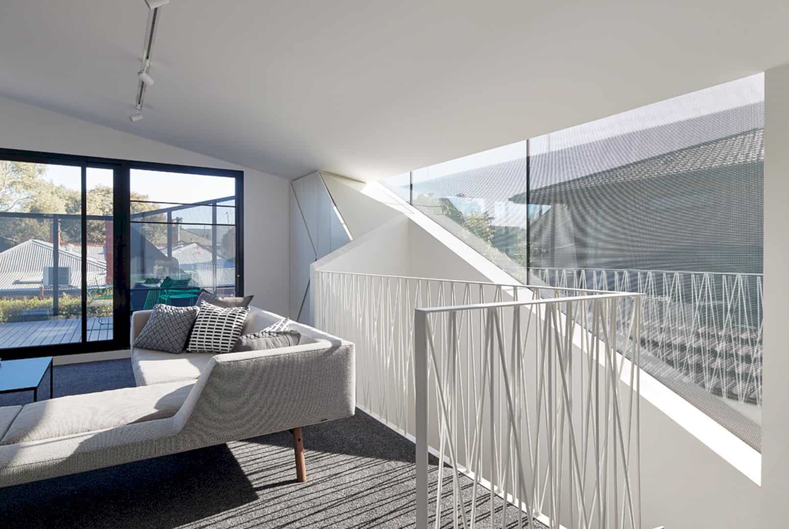
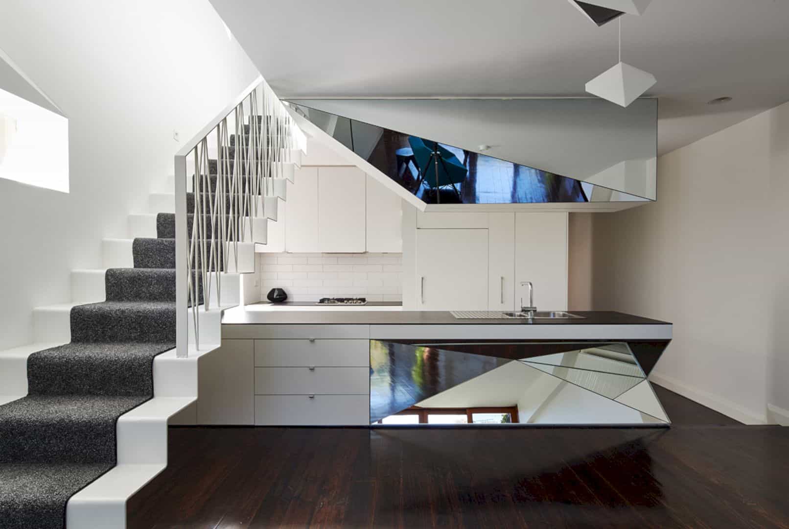
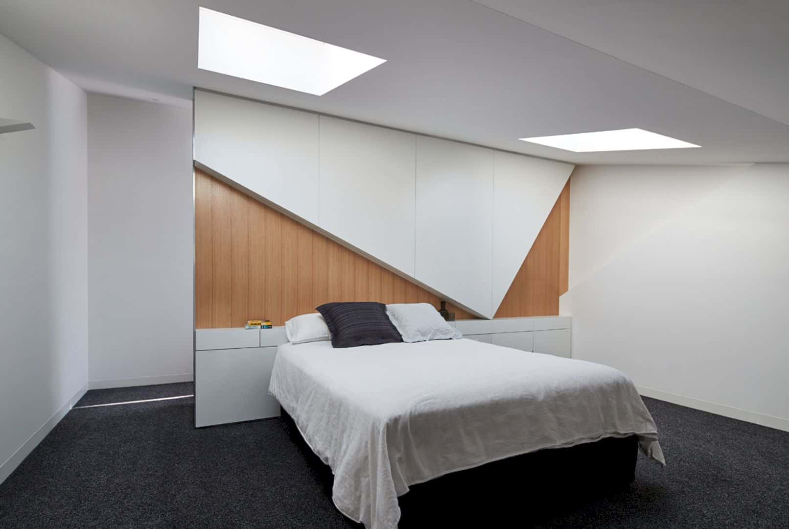
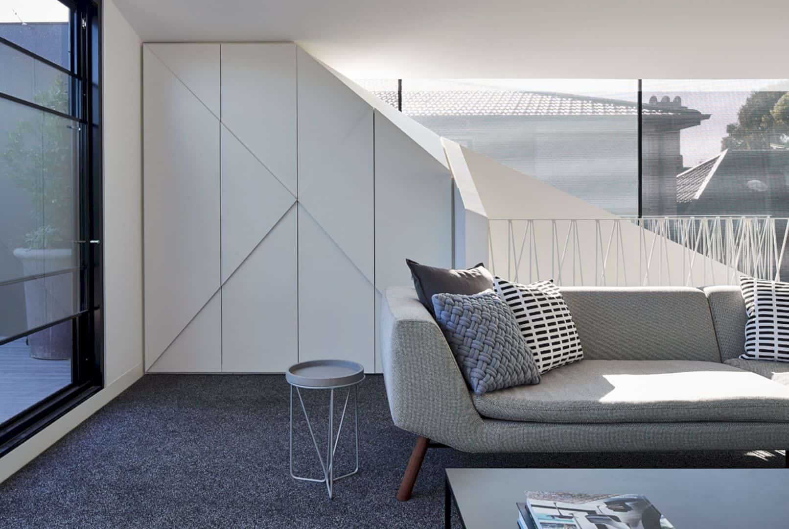
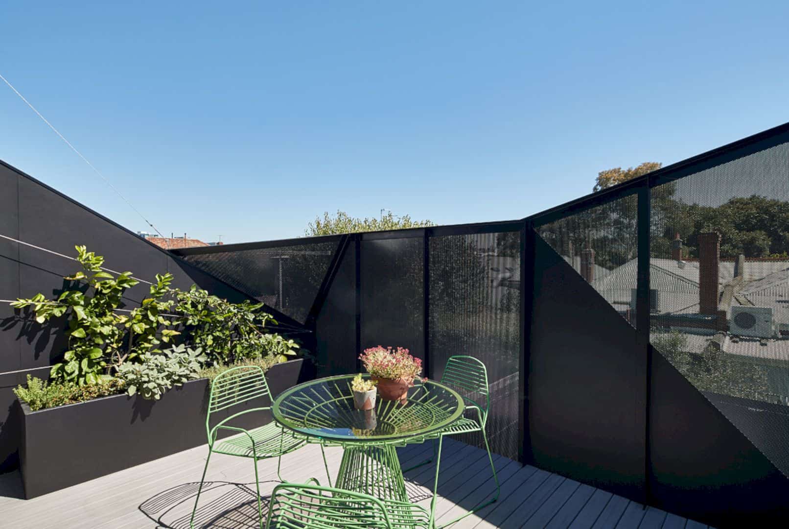
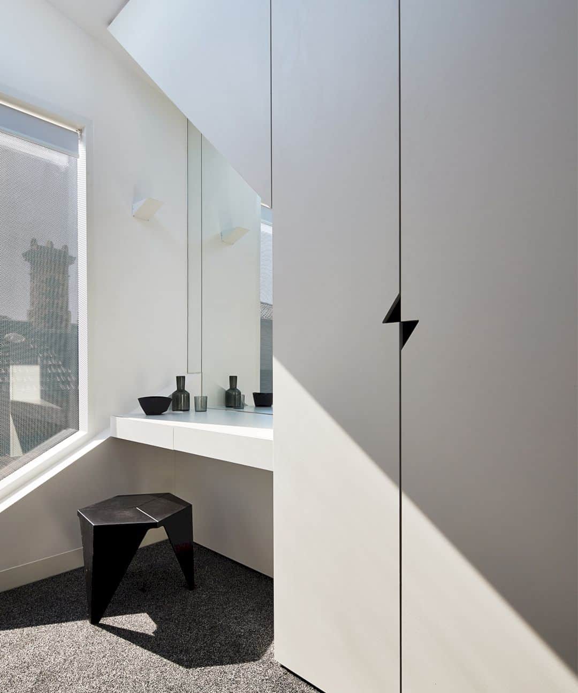
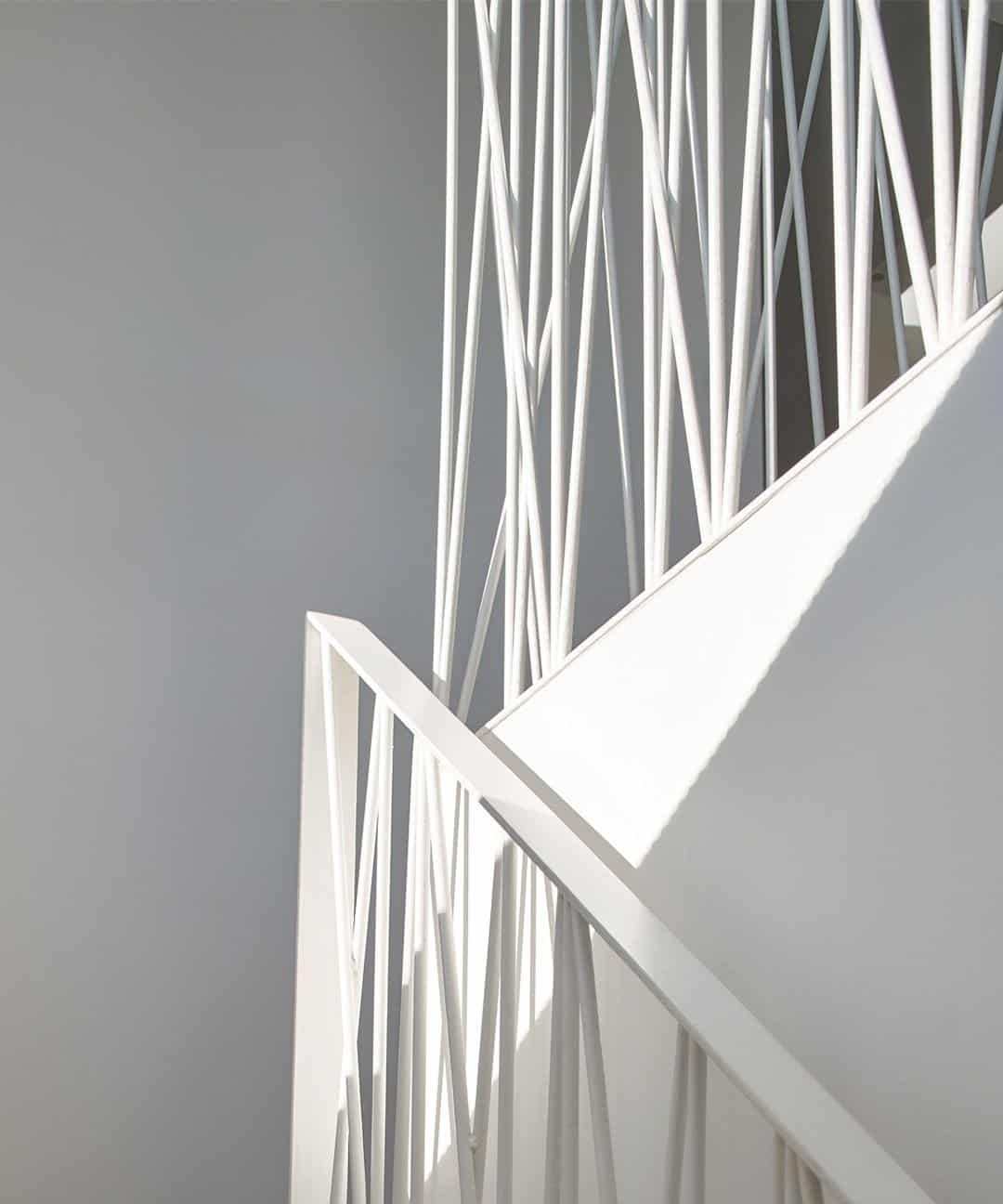
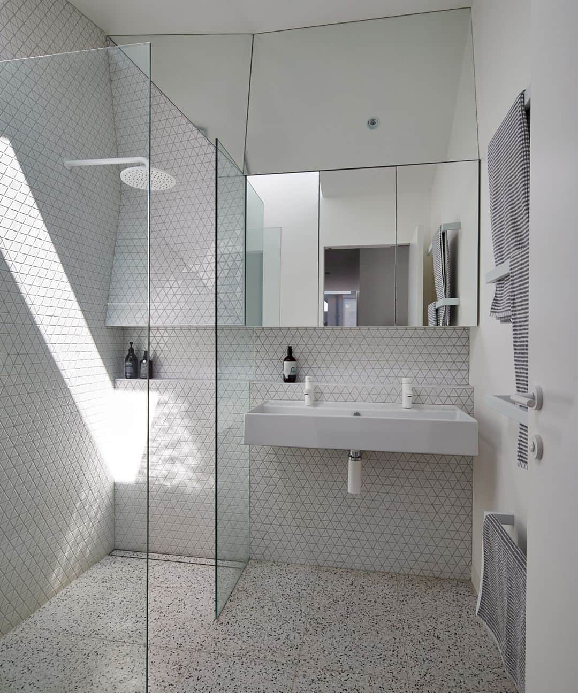
Via FMD Architects
Discover more from Futurist Architecture
Subscribe to get the latest posts sent to your email.
