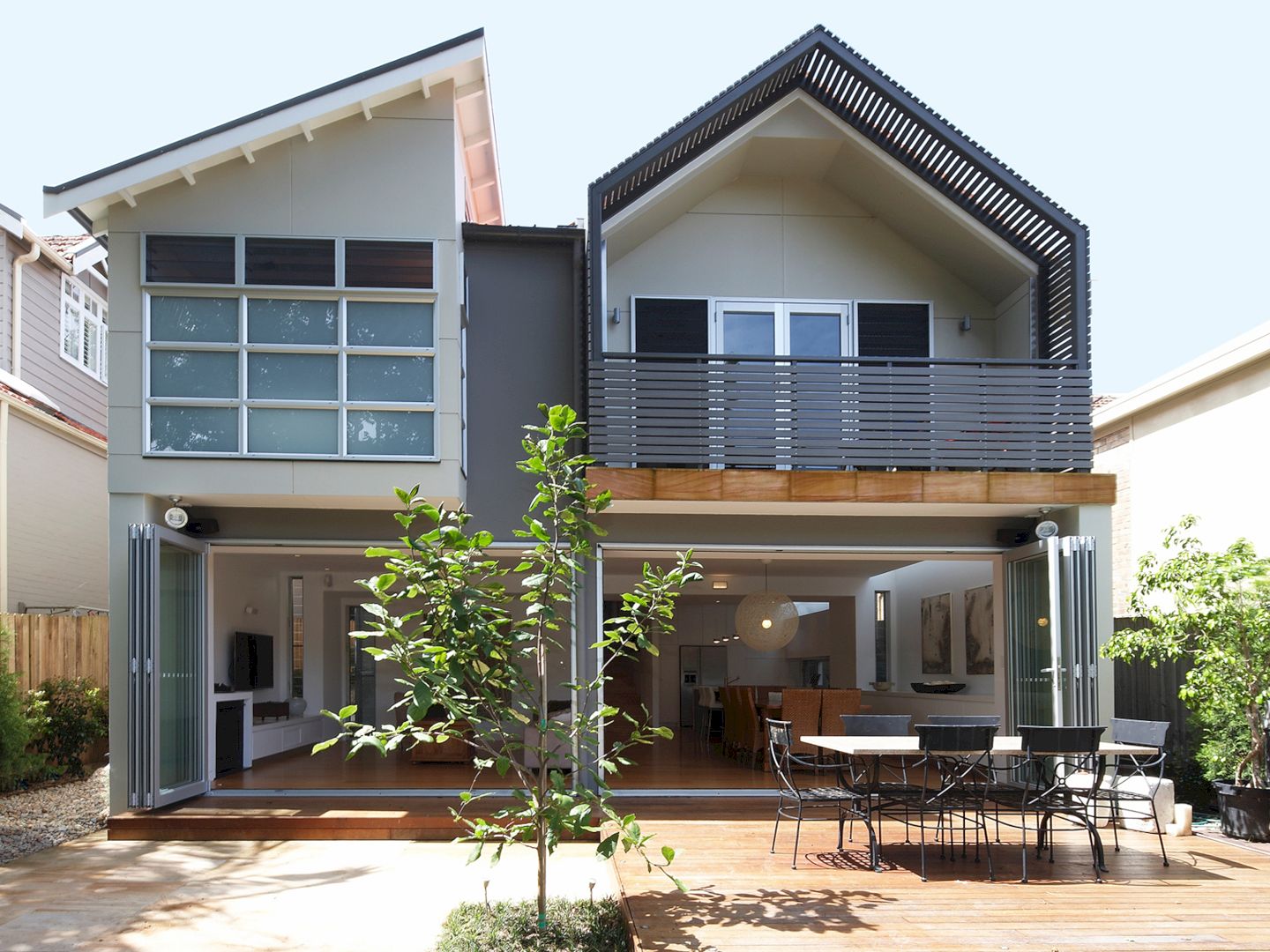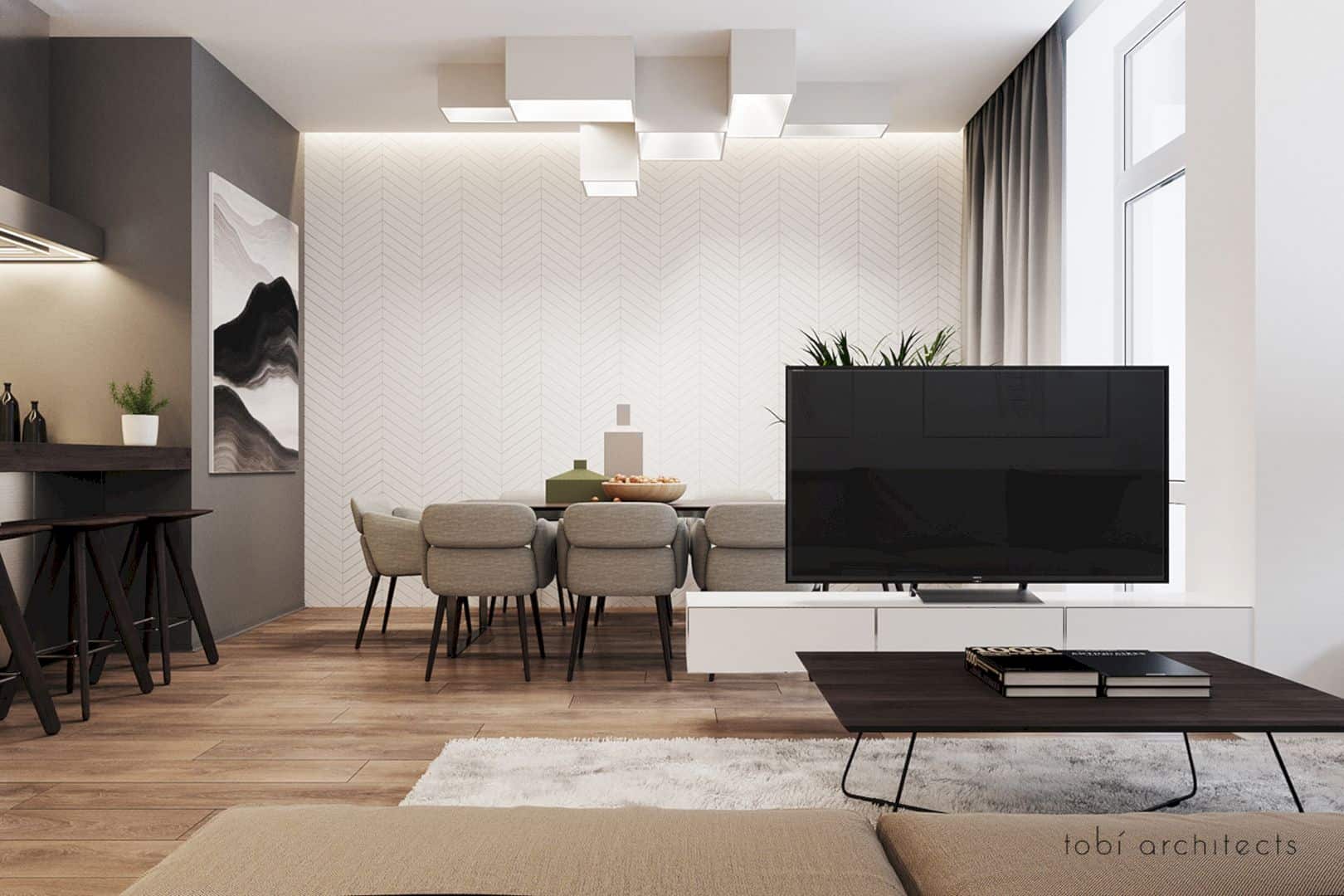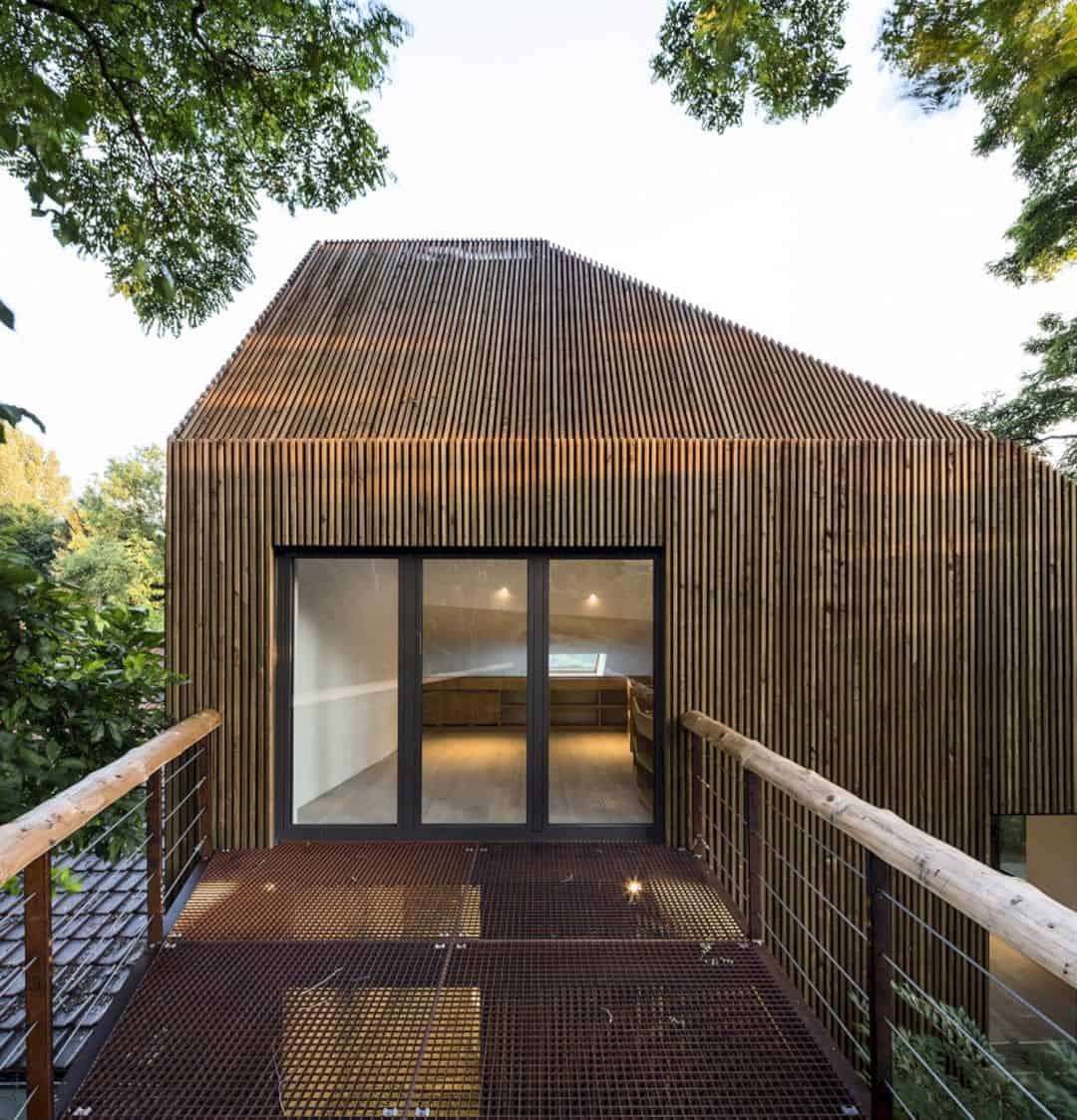Tobi Architect won first place in the K-17 contest through their interior design Nuovo Vecchio. They won the interior of private house nomination in the competition. Nuovo Vecchio is a private residence located in Muscat, Oman.
The clients expected the design team to present a modern and minimalistic interior while at the same time incorporating the comfort of classical Italy into the design. During the development of the project, the house was almost finished therefore they opted for changing only the form of the interior openings from square to arch.
The first floor of the house consists of an entrance hall, a combined living-dining room-kitchen, and a bedroom intact with a bathroom. Just like the rest of the floors, this one highlights the peculiarity of the classic Italian interior.
For more practicality, they combined the Imola Kalahari 500 x 500mm tiles with white walls, providing a good color base for warmer and textured interior design. Tobi Architect also painted small rooms behind the arches to create the depth of space.
The kitchen has a strict modern design with a black tabletop that matches the black apron of Imola Kalahari Black. This space also comes with open shelves and lighting that lines up toward the corner window, adding grace to the kitchen design.
It is actually in line with a classical interior concept in which overhead lighting is avoided and the center of the room is more obscured. That being the case, the design team preferred to distribute the lighting regionally, such as installing a voluminous chandelier of black metal above the table and a high floor lamp in the sofa area.
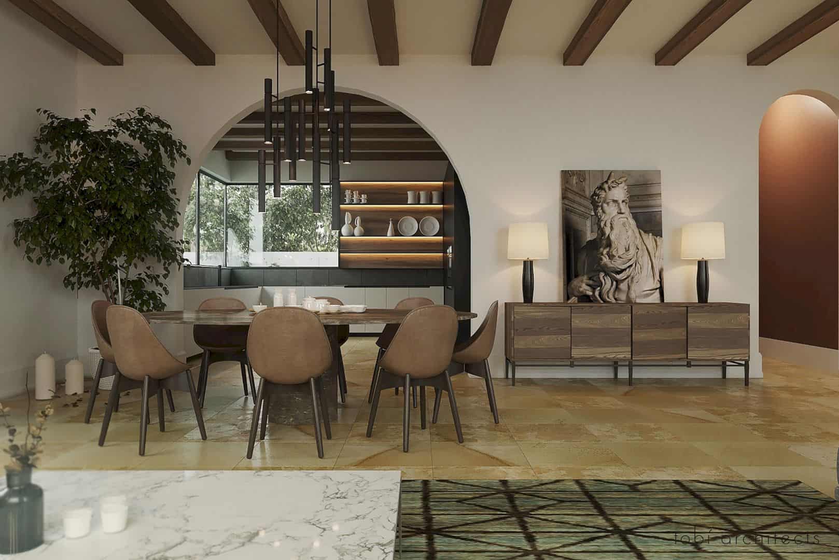
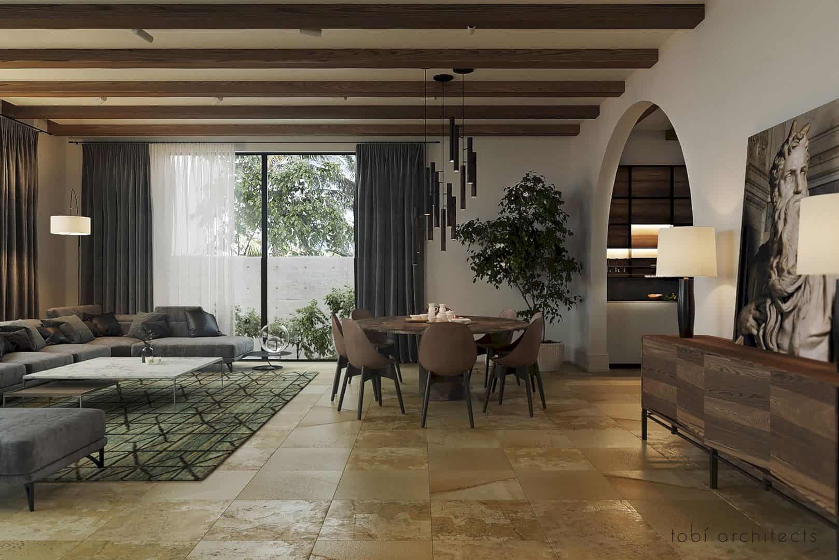
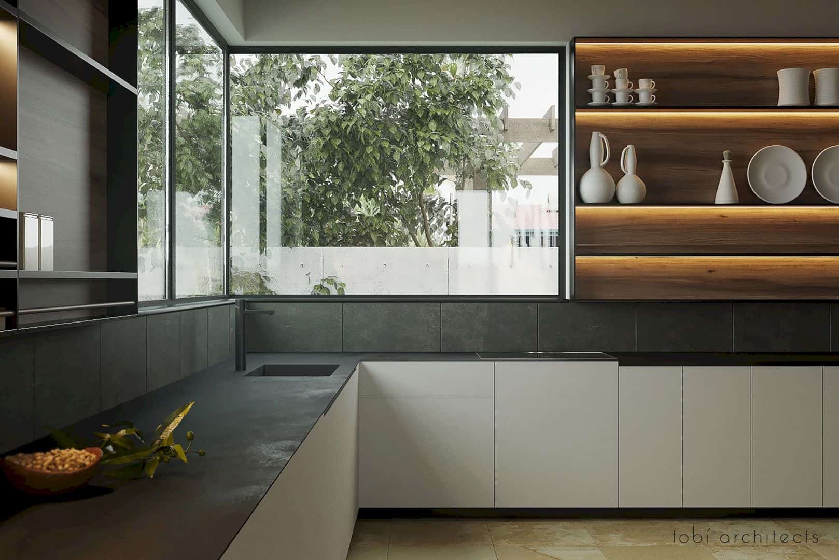
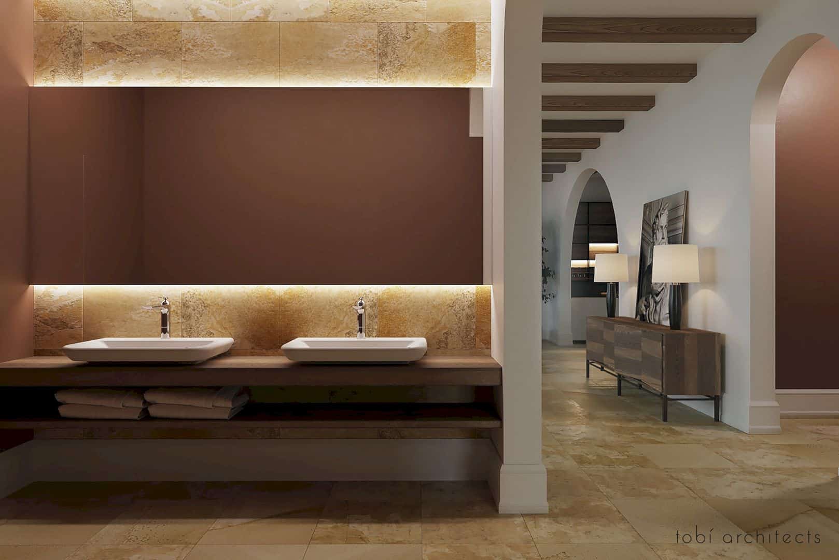
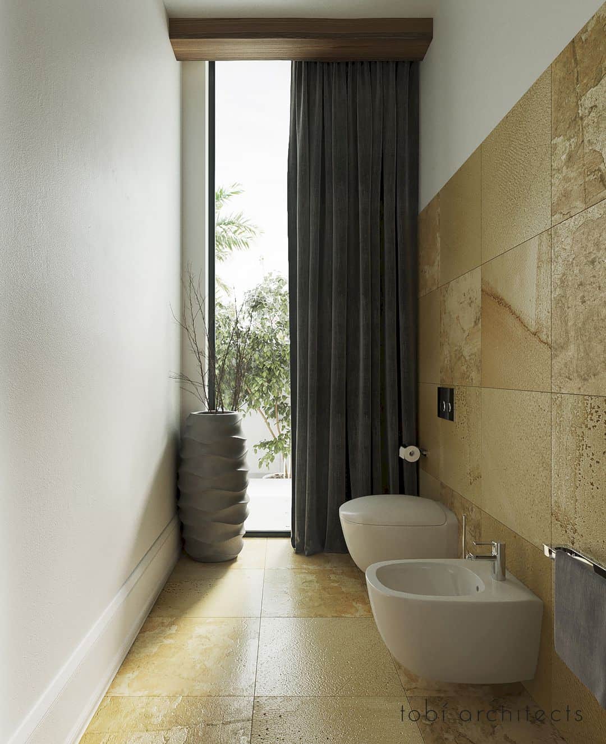
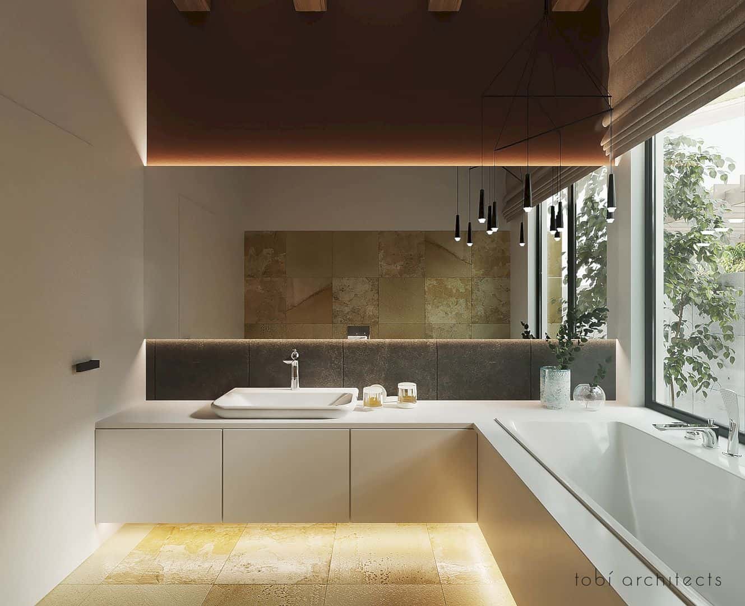
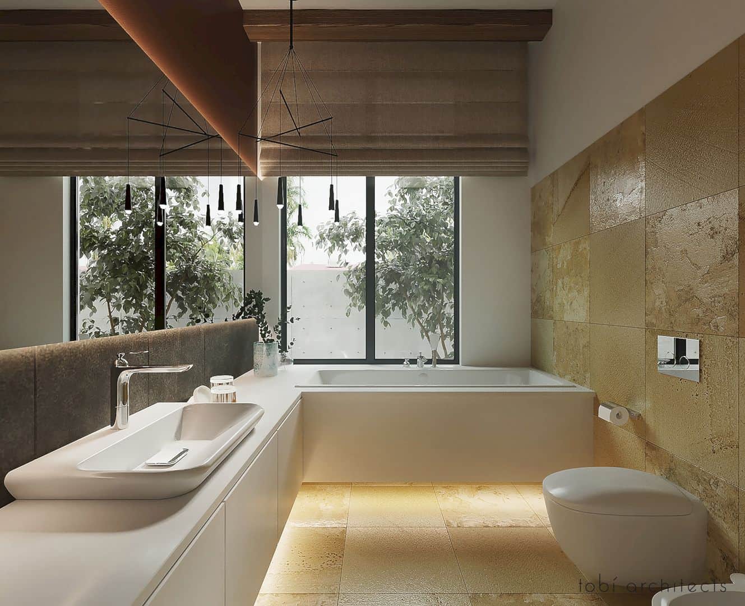
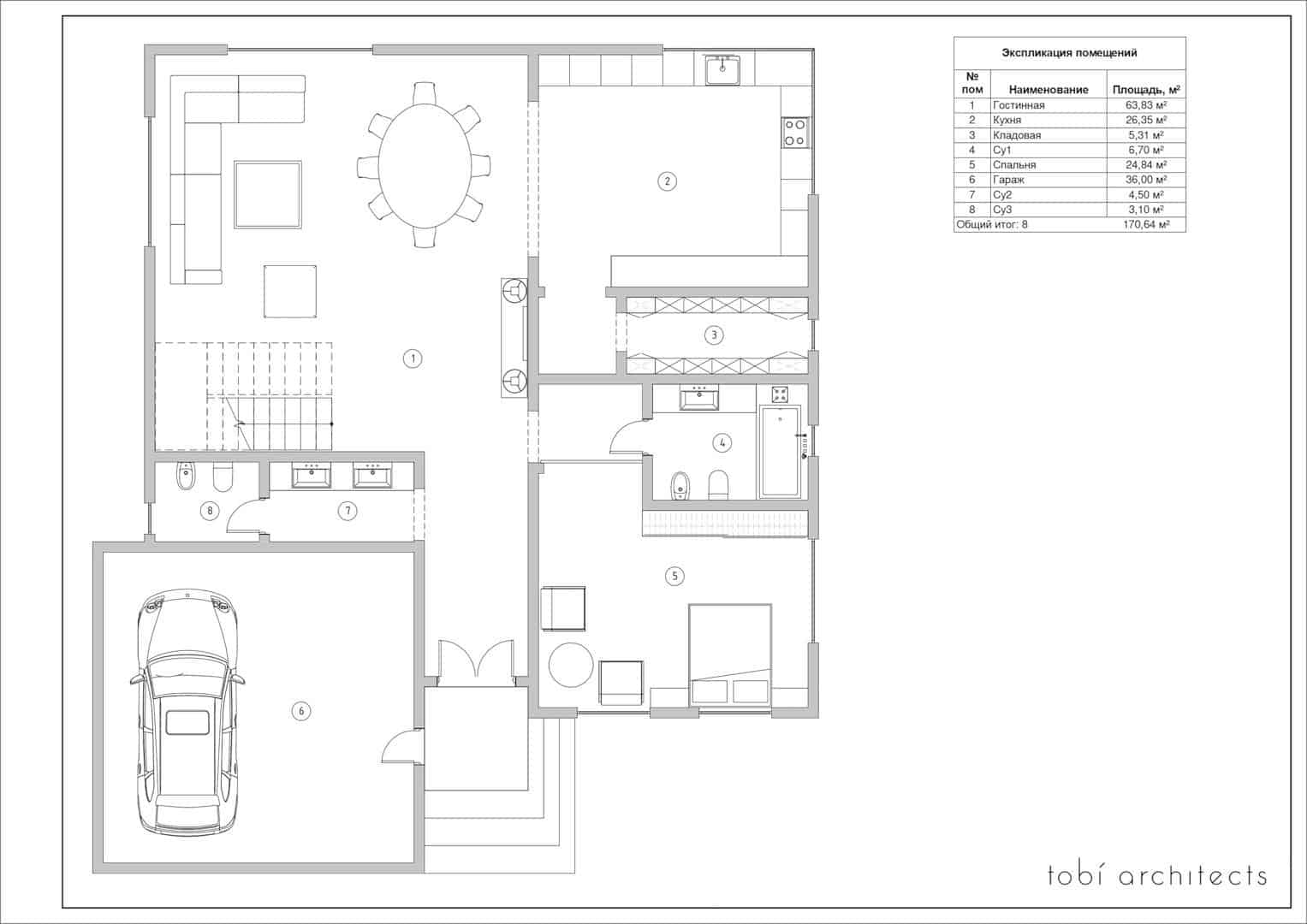
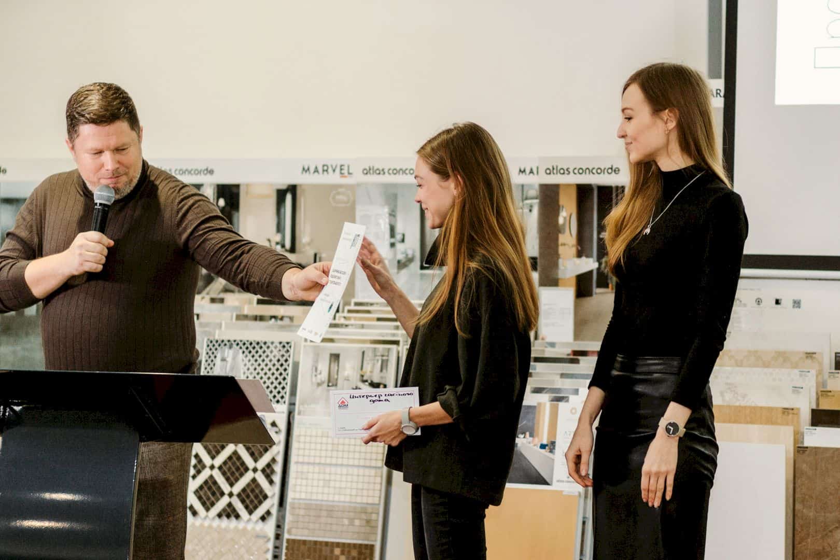
Via Tobi Architects
Discover more from Futurist Architecture
Subscribe to get the latest posts sent to your email.
