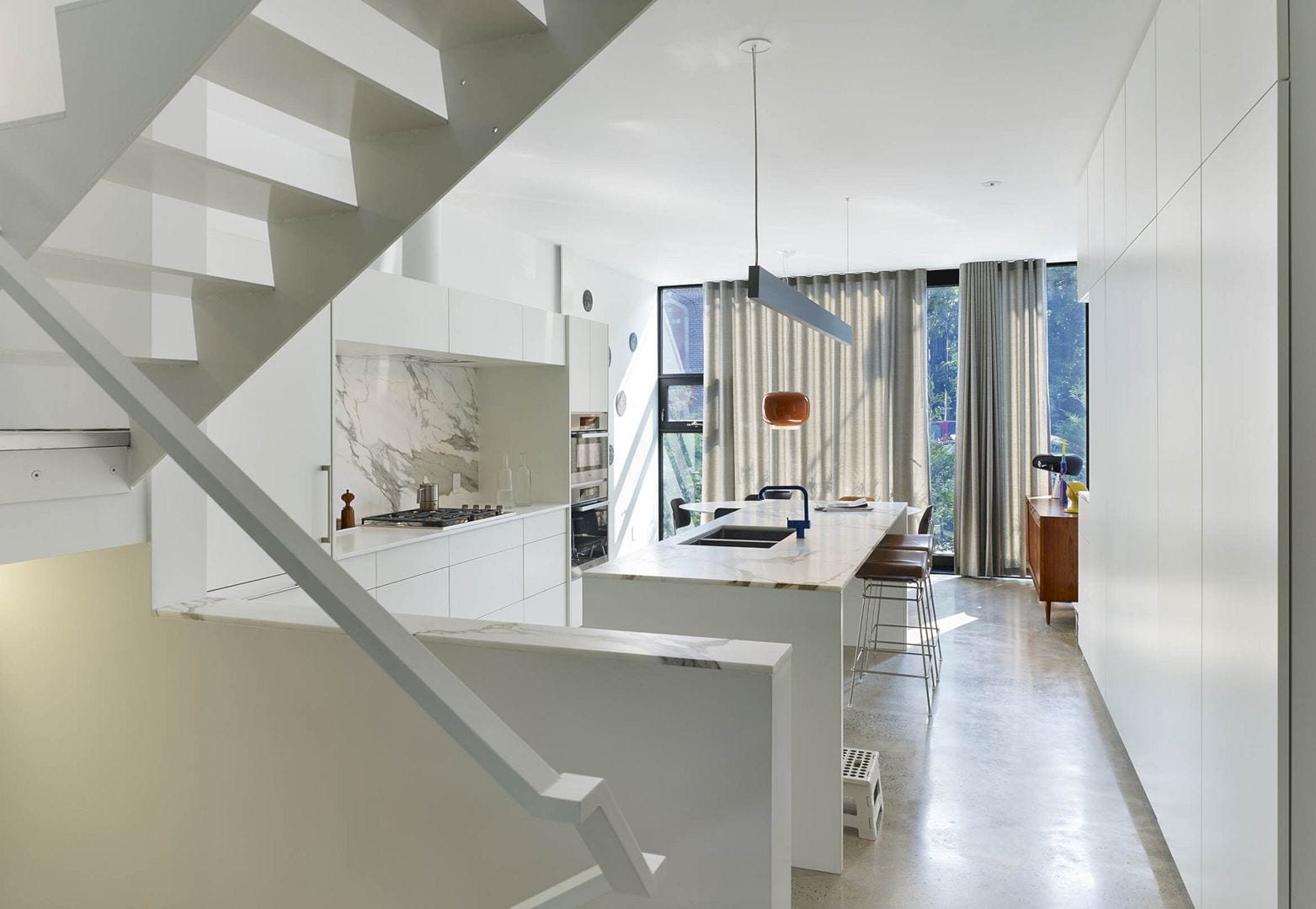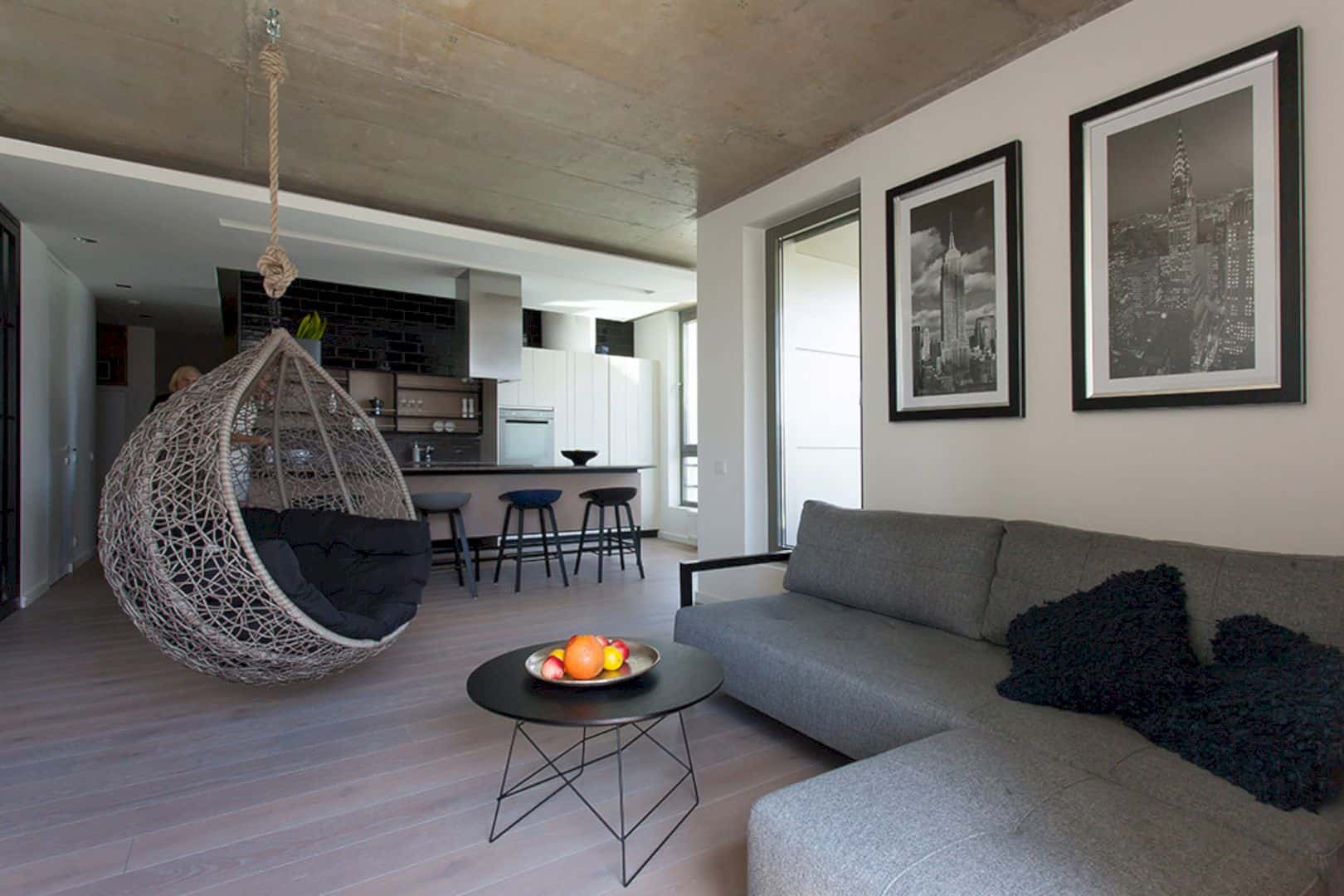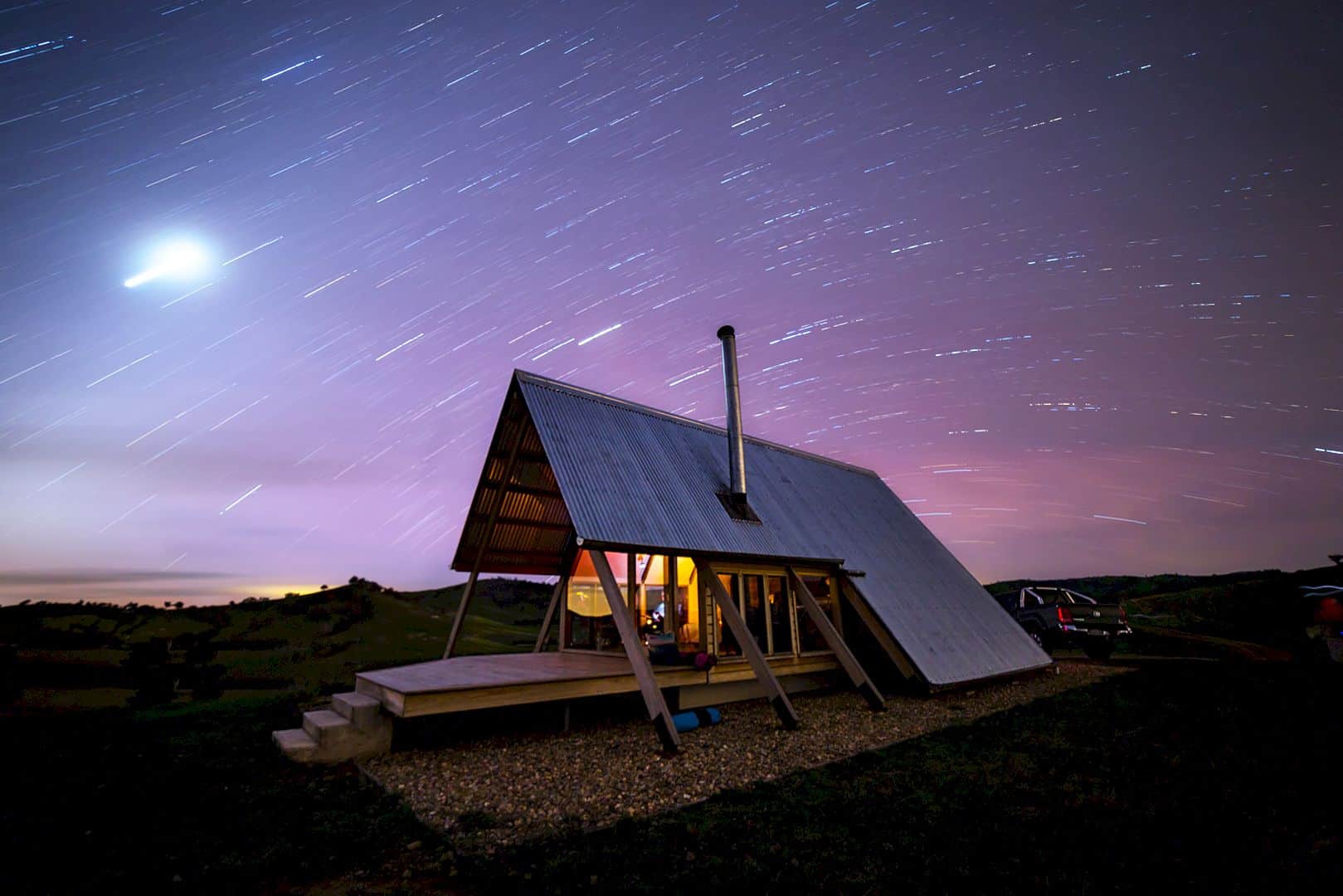The inspiration for this contemporary house comes from how the family can live and also connect well with their community. Make Architects is designed Local House that located in St. Kilda with some playful spaces. This house looks like a mini local cafe rather than a private house.
Goal
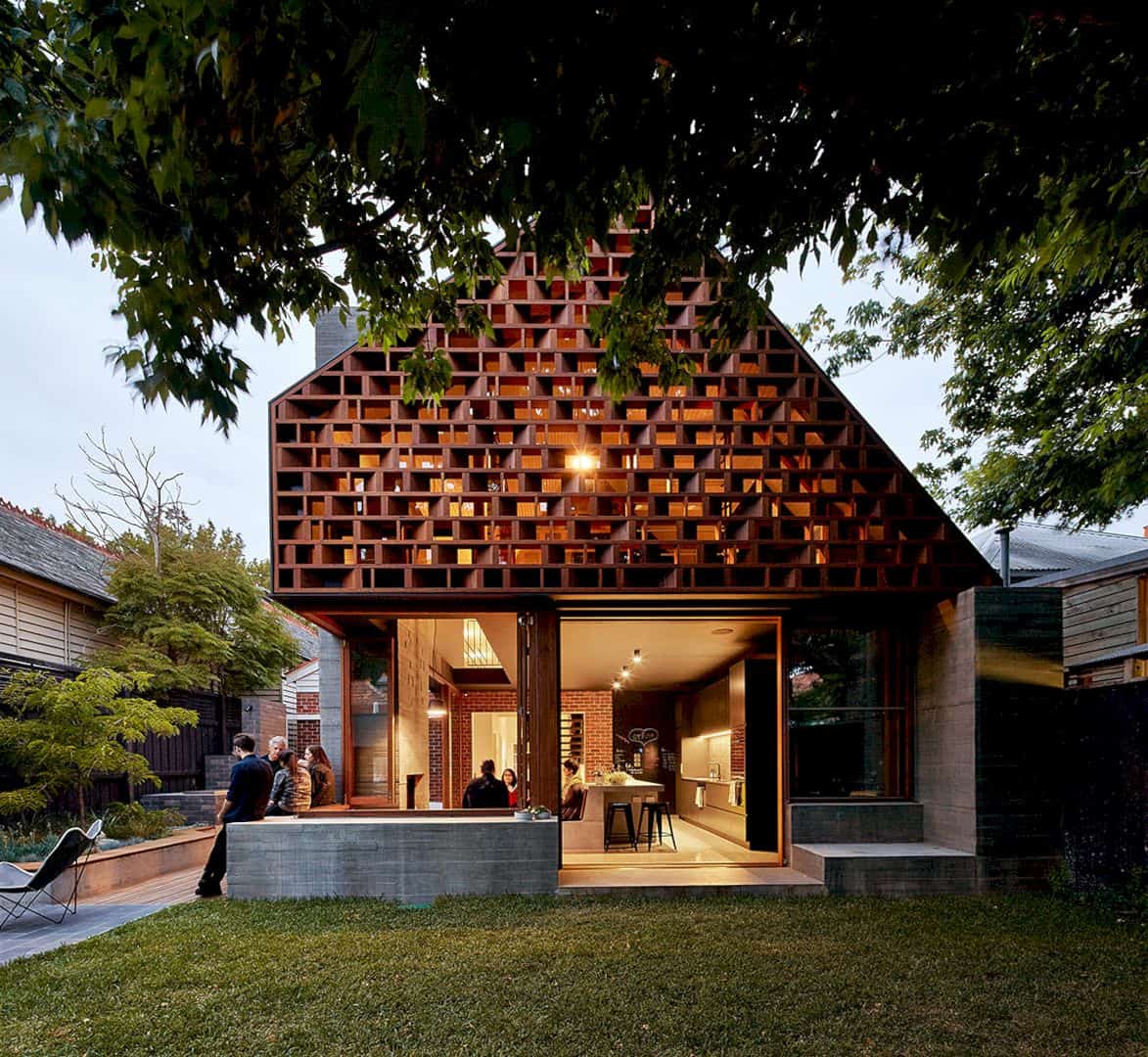
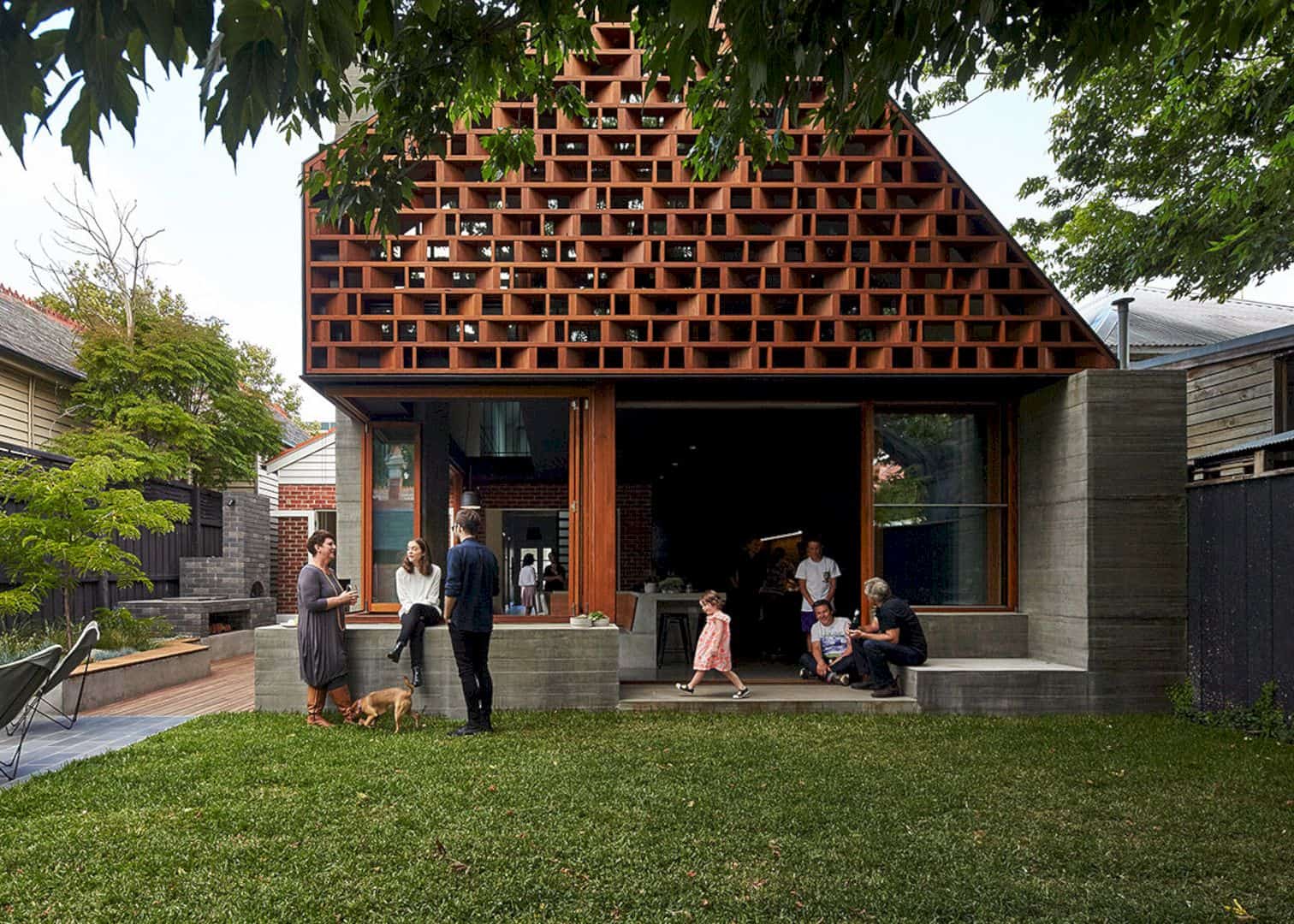
The main goal of Local House project is about creating the best place with playful spaces based on the family’s desire. The family wishes for a comfortable and fun house that can connect them with family member, friends, and also larger community.
Materials
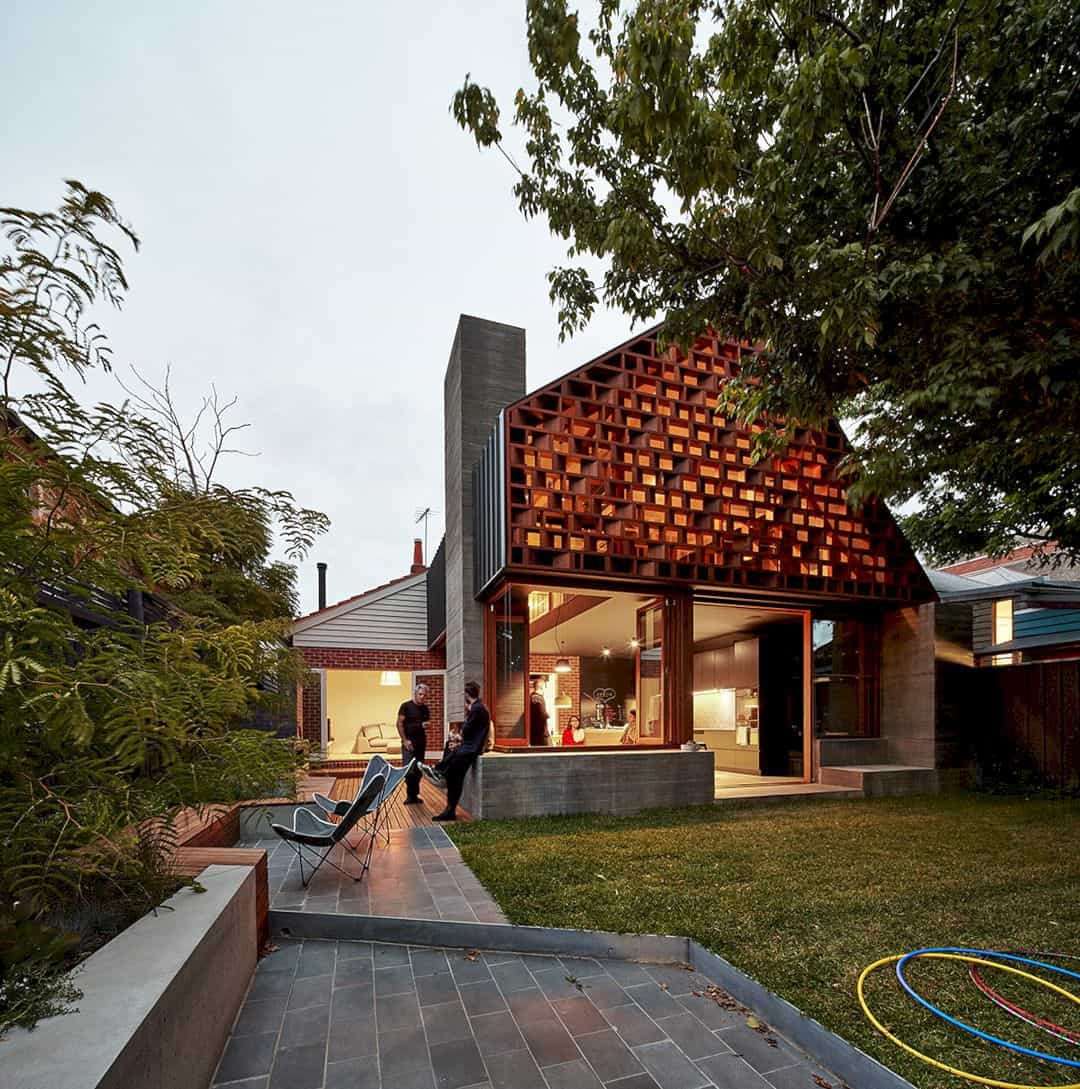
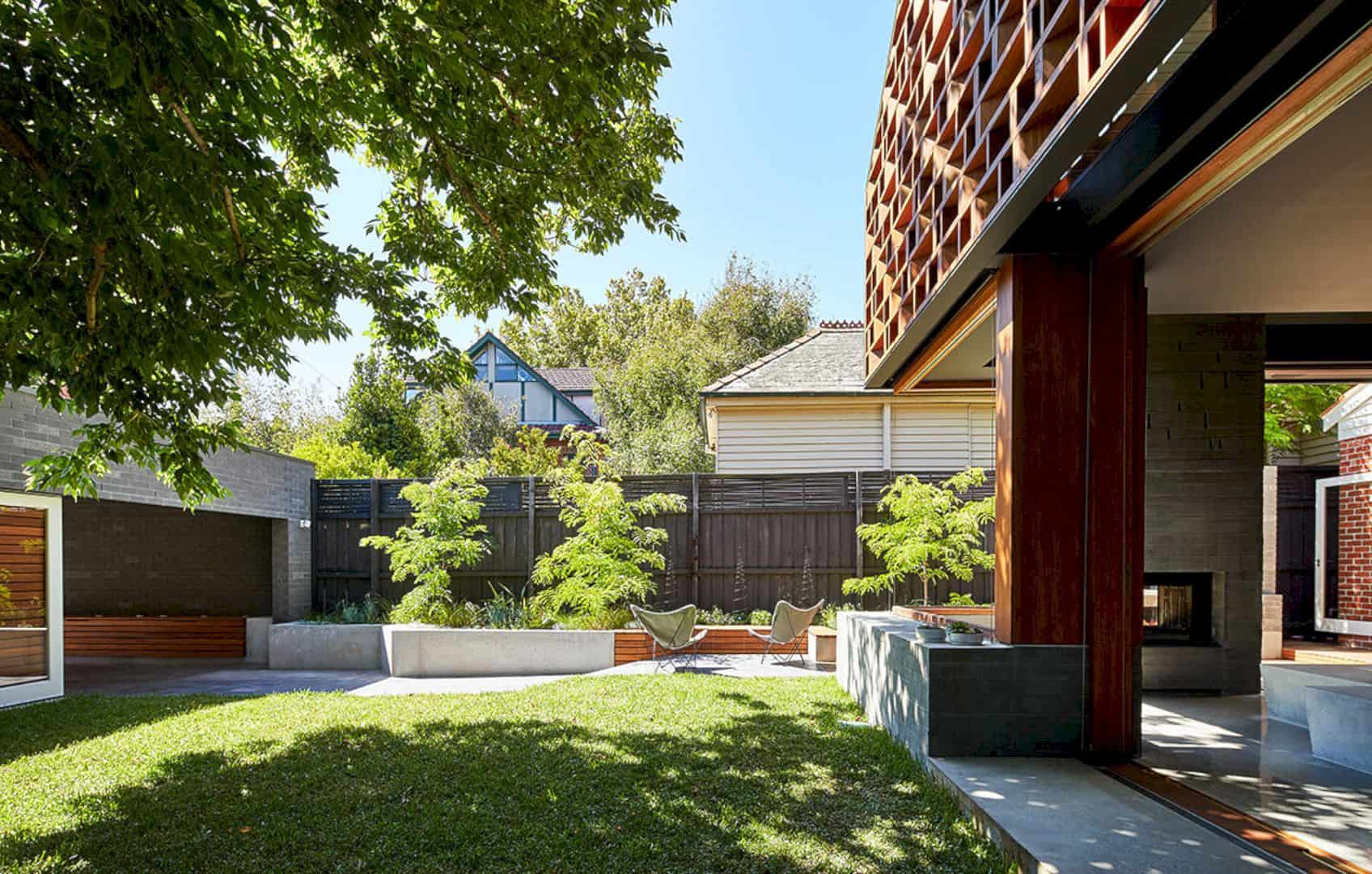
The heavy base of the project is made from concrete. This material is also used to lift the house up. The concrete has been formed using fence pailings, creating a grain and texture. The architect also uses this material to make durable surfaces, benches, and seats for the family.
Design
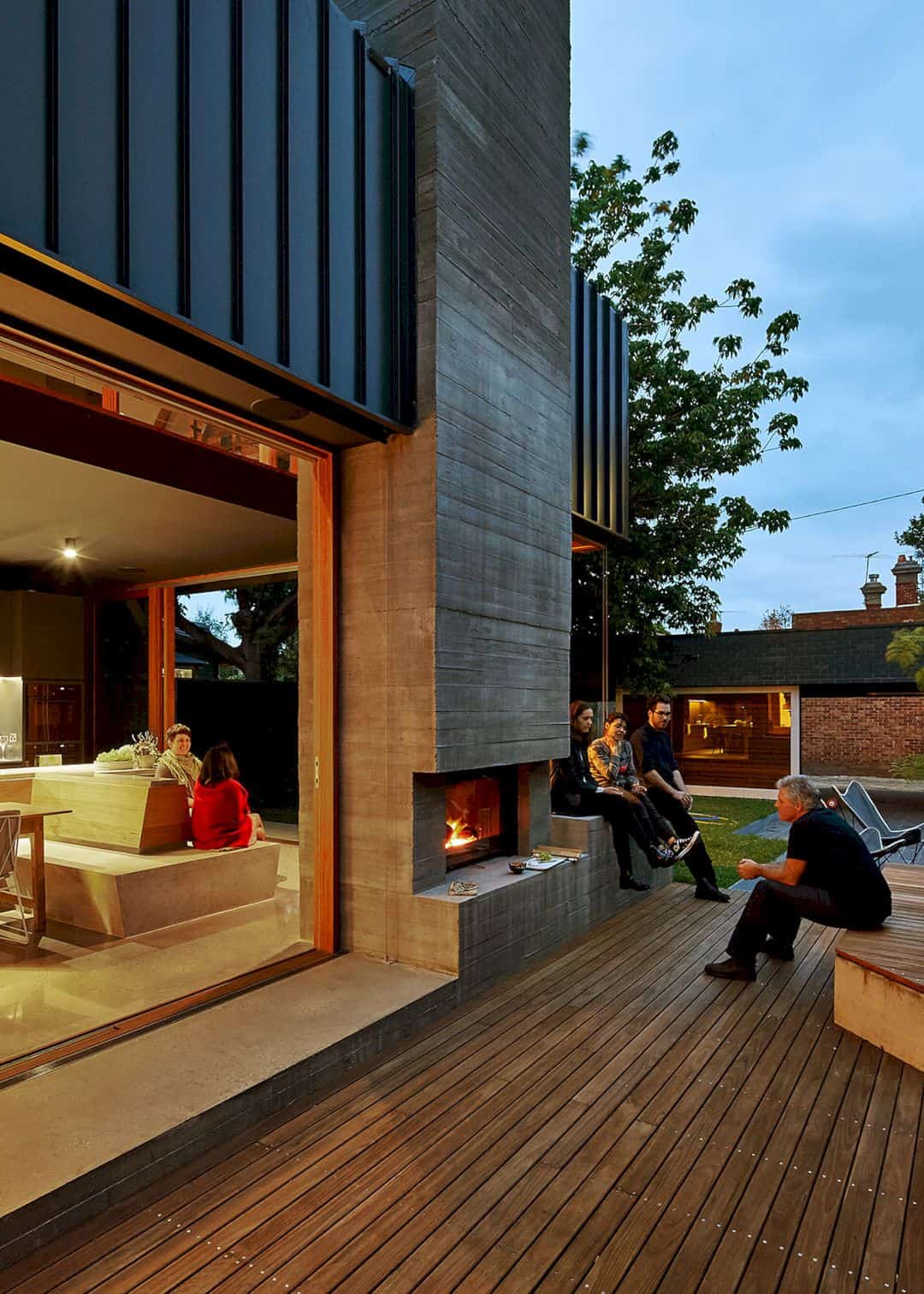
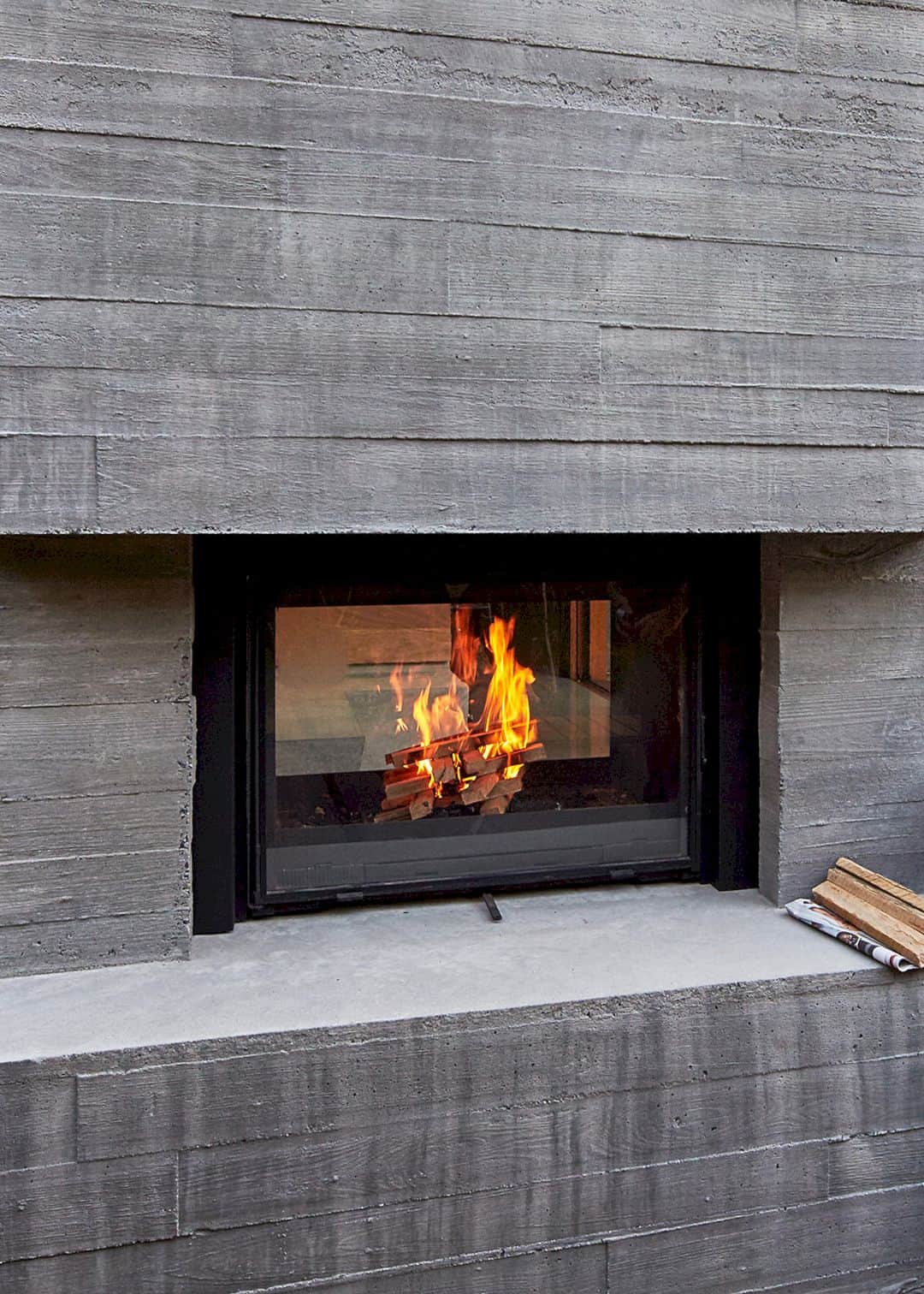
The concrete contrast is made by the decorative timber screen. It also clades the upper roof where the main bedroom located is. This screen is also used for sun shading and controlling it, allowing enough sunlight to come to the house.
Interior
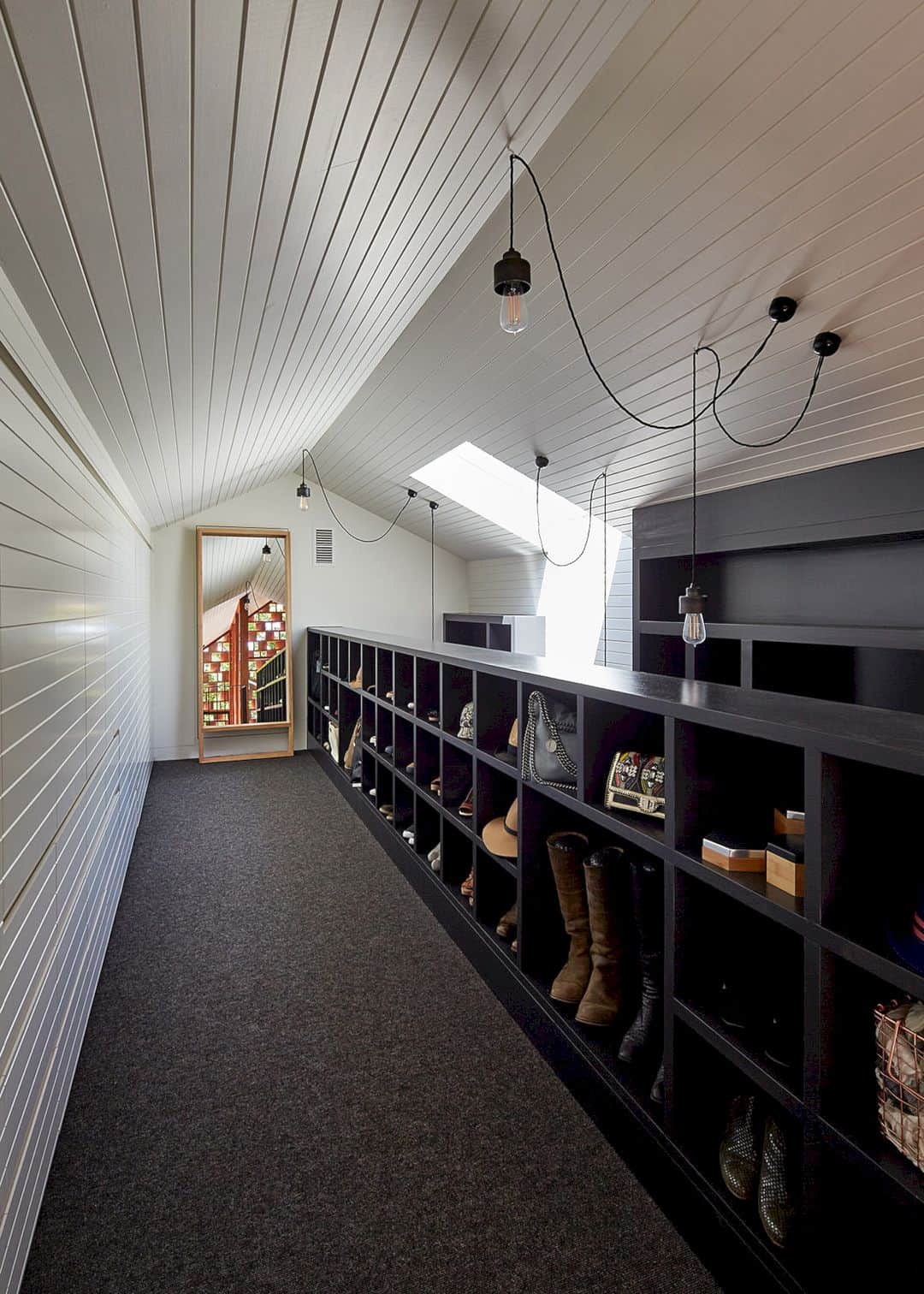
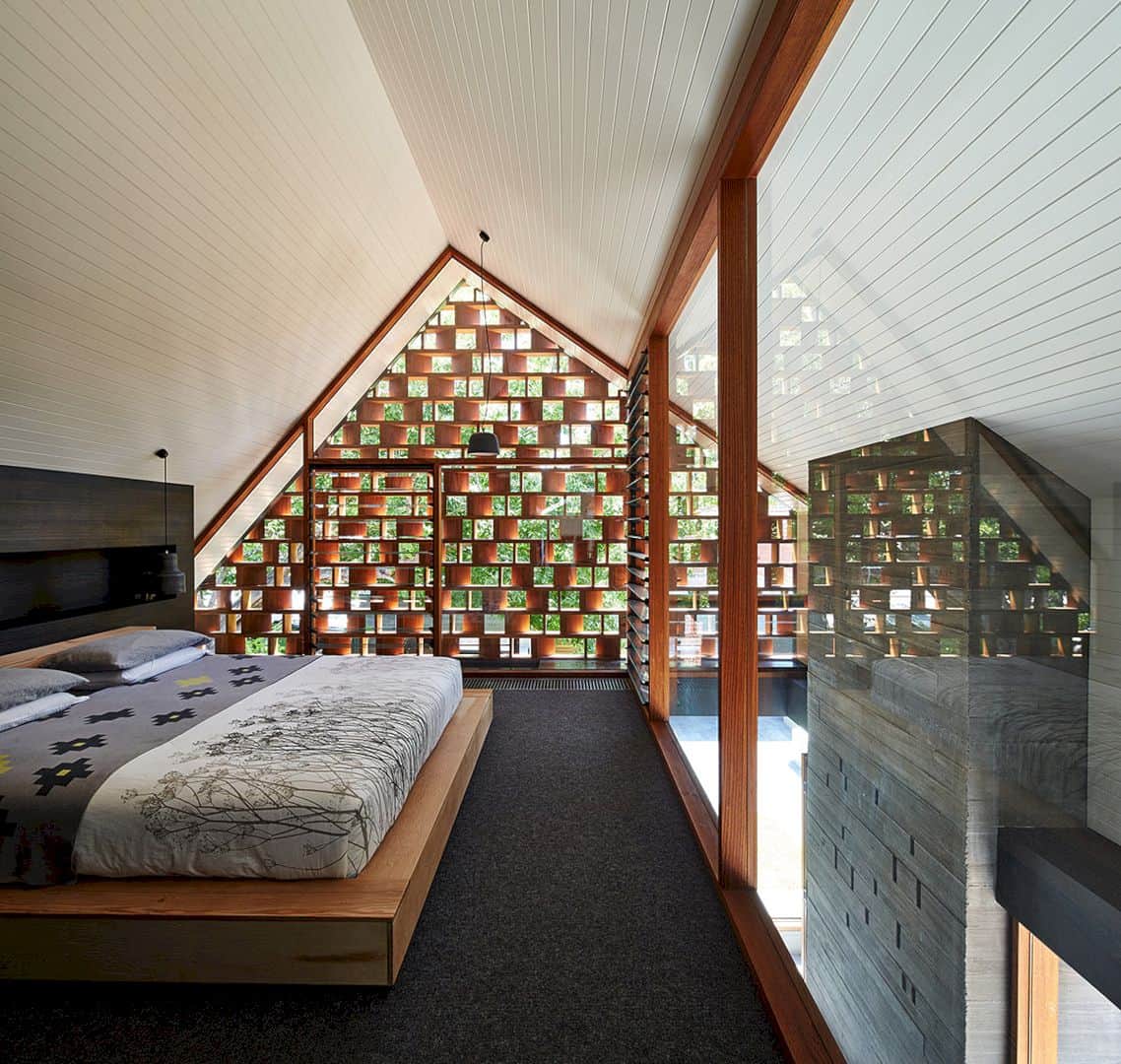
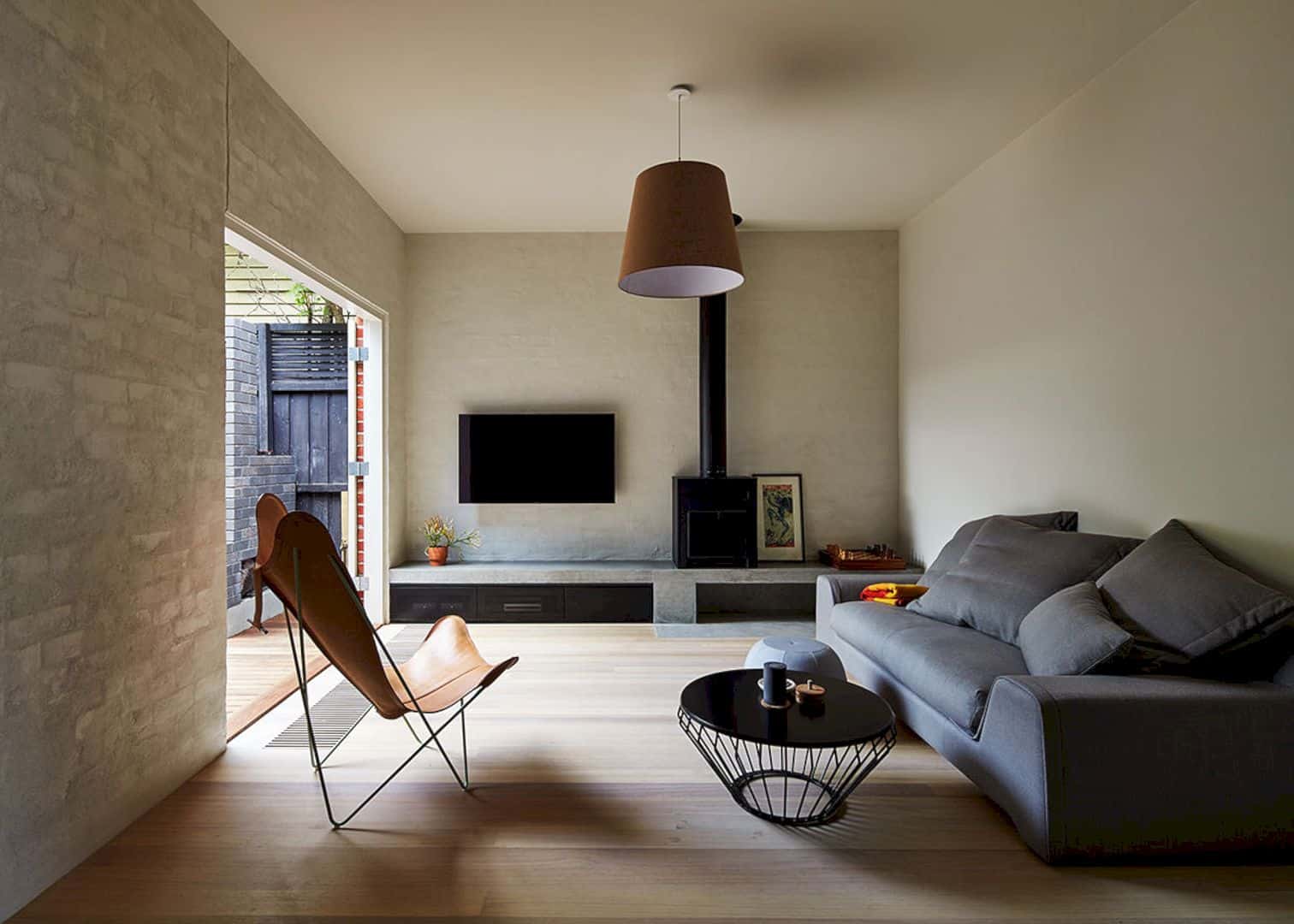
This house has a flexible studio garage, an important part of the housing project. The studio has a window that can fully be operated, a small porch, and a desk. Those things are activated and connected to the communal public space.
Spaces
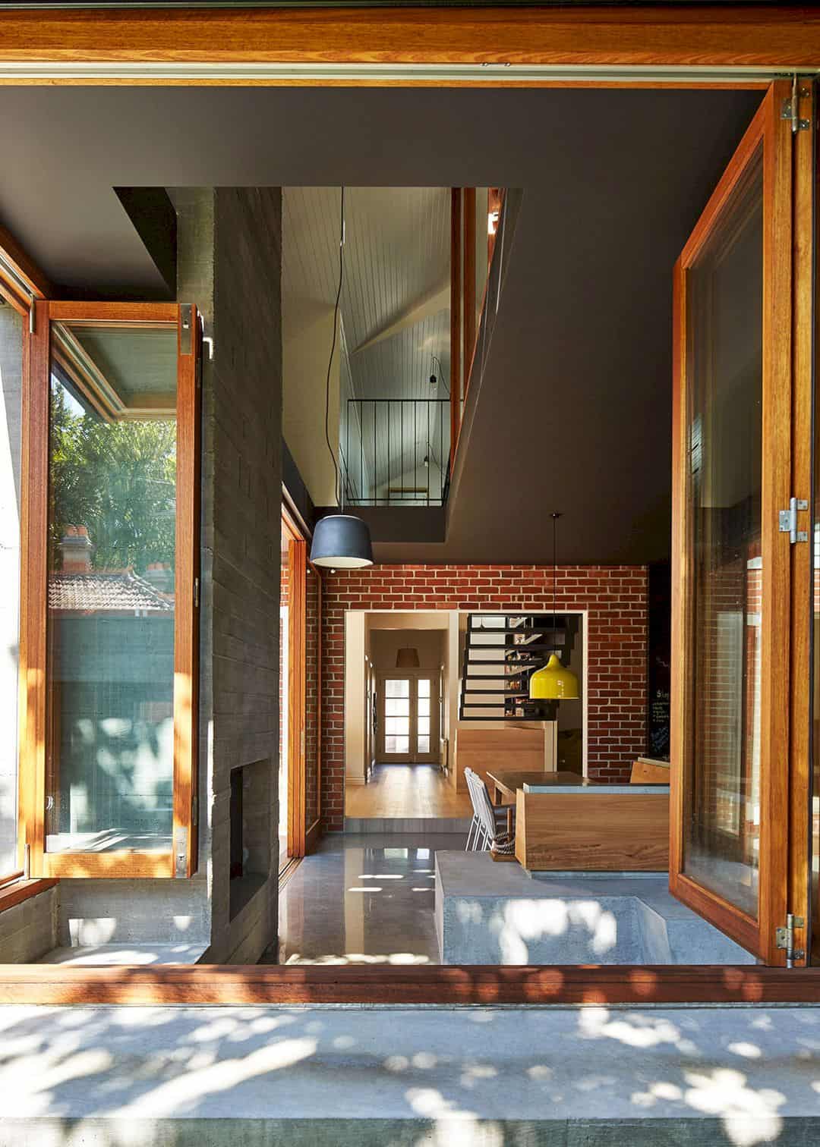
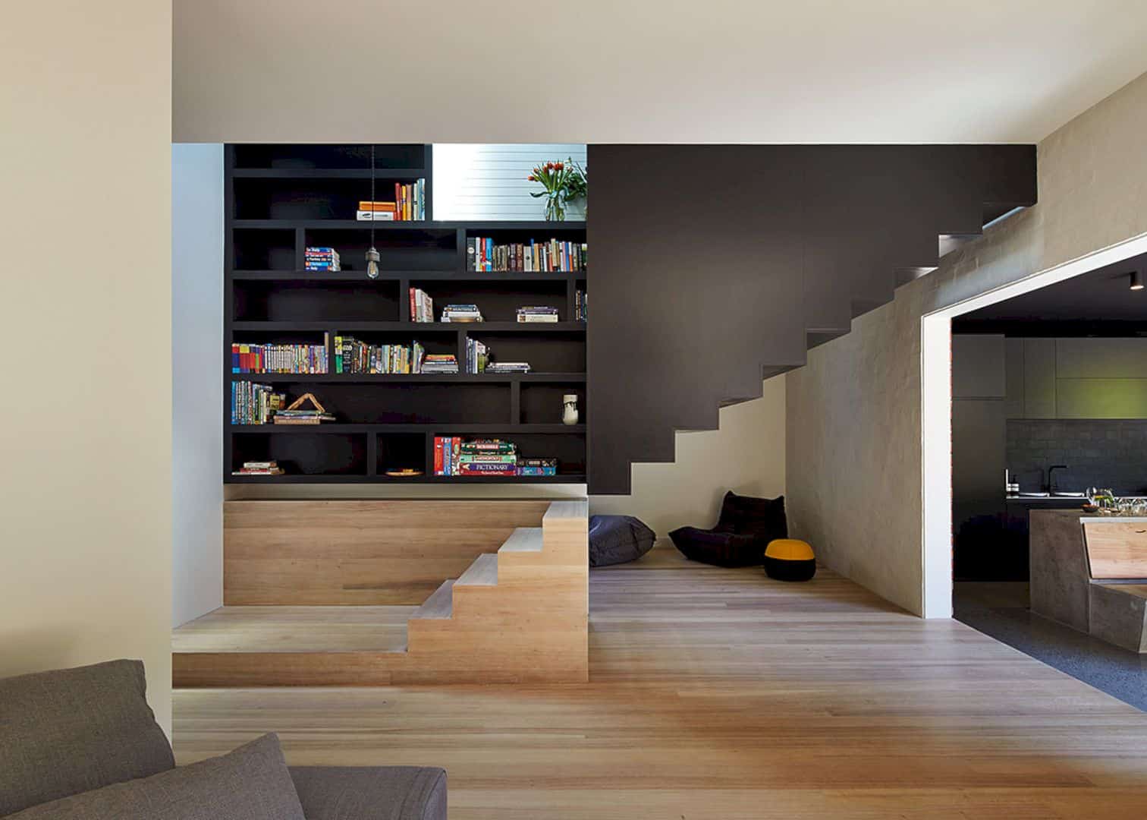
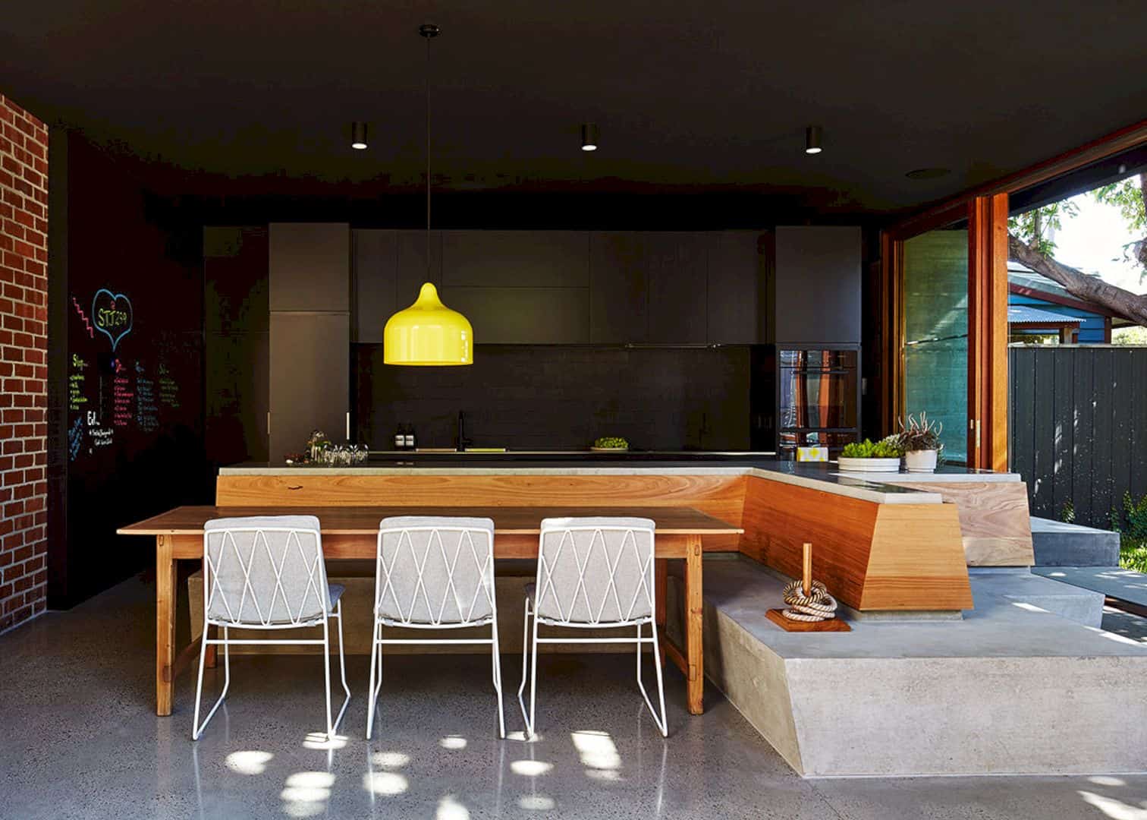
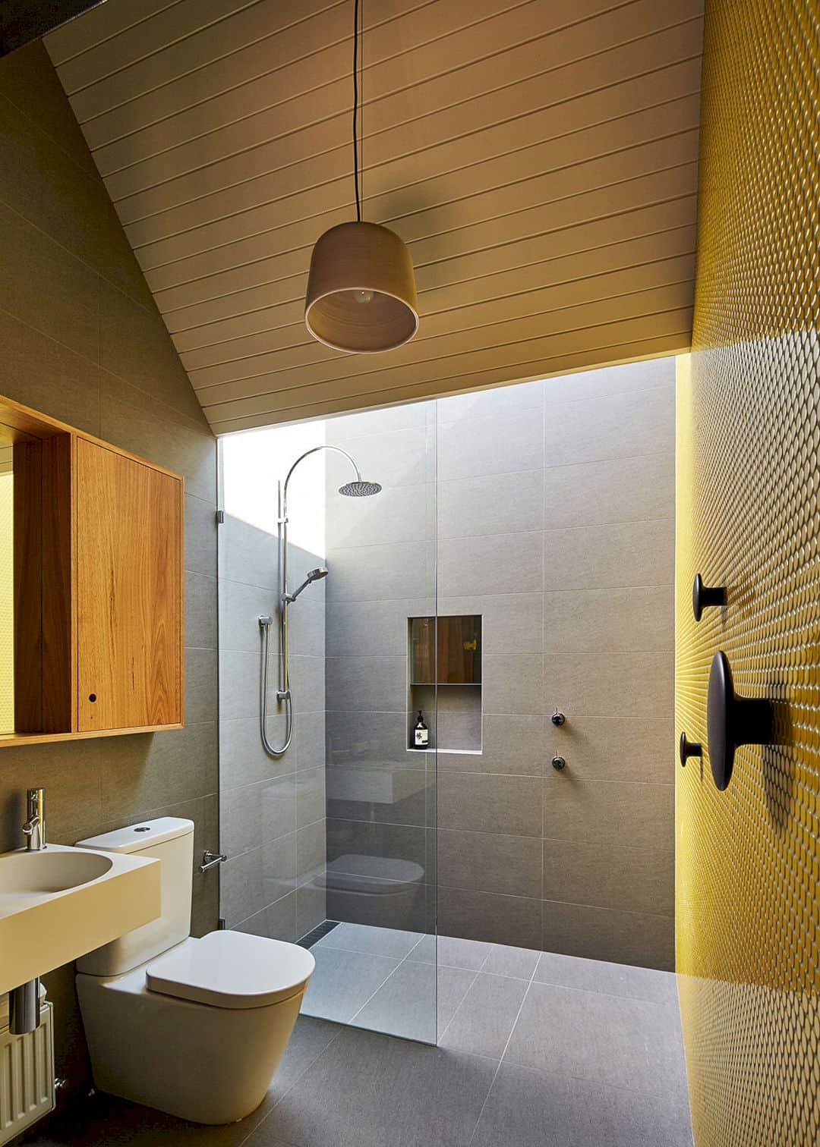
The playful spaces in Local House can be found in any room, including the bathroom. The wood elements are used for the staircase, window frame, furniture, and also bathroom storage. The architect also makes the spaces fun by playing some colors on the lamp and wall.
Via makearchitecture
Discover more from Futurist Architecture
Subscribe to get the latest posts sent to your email.
