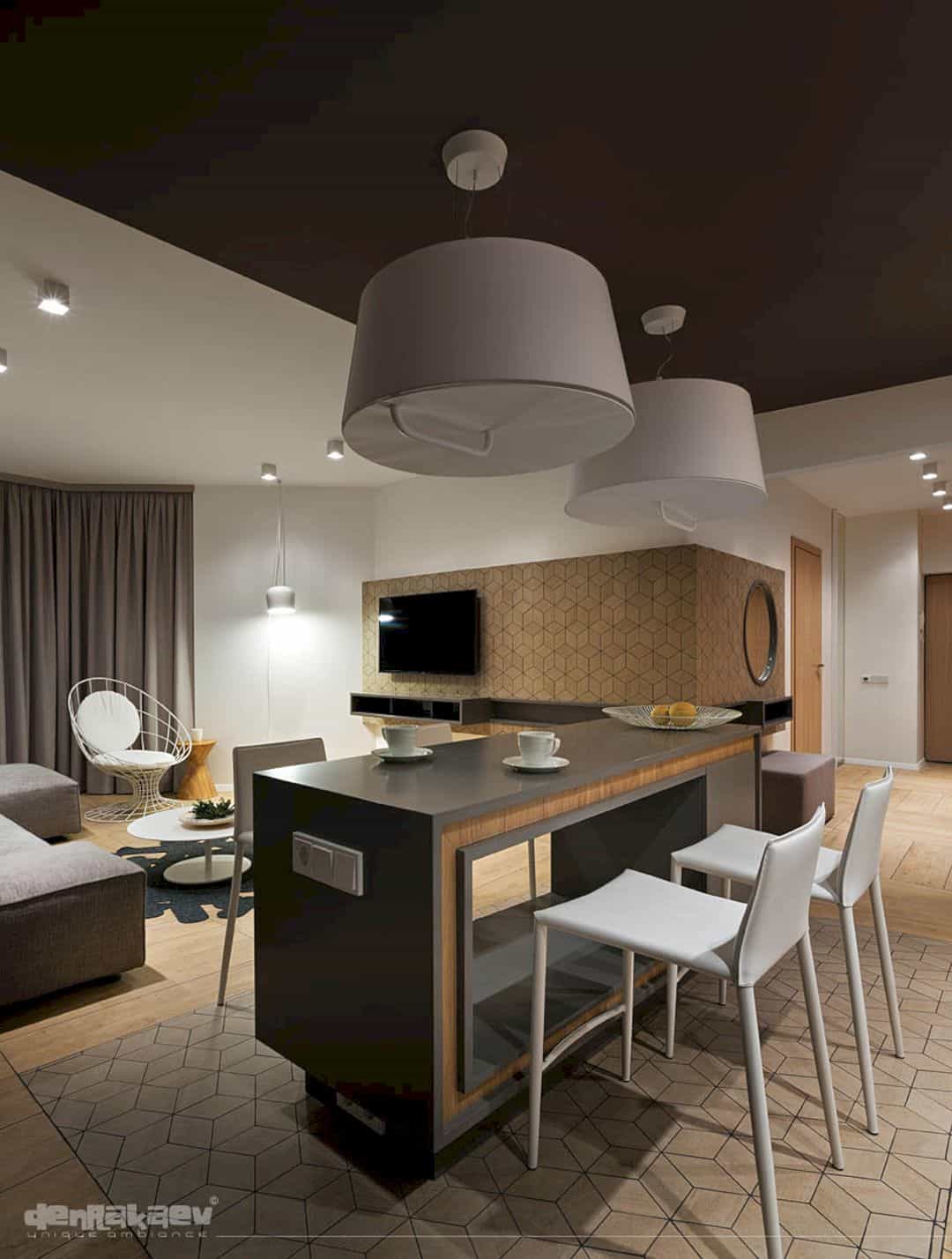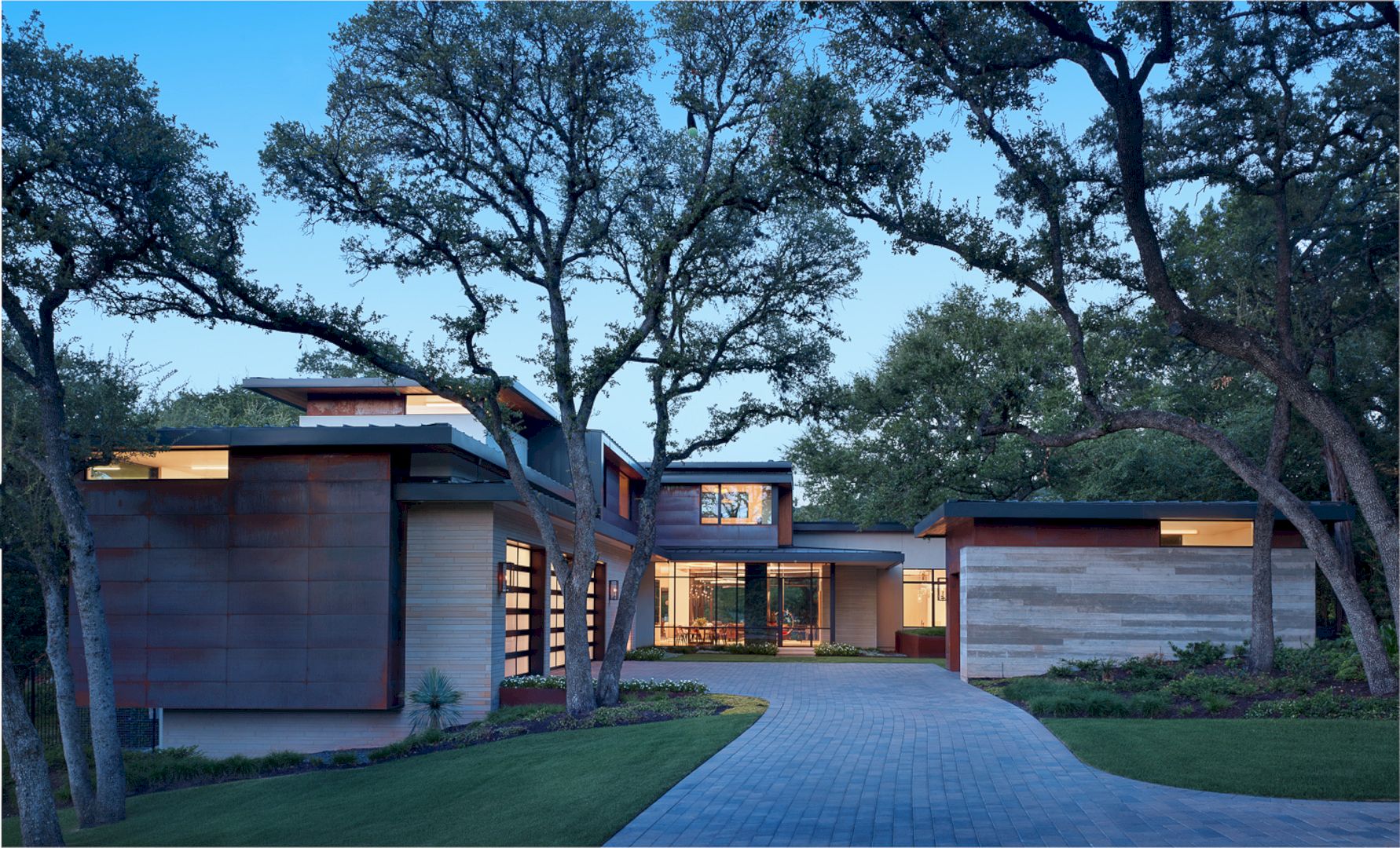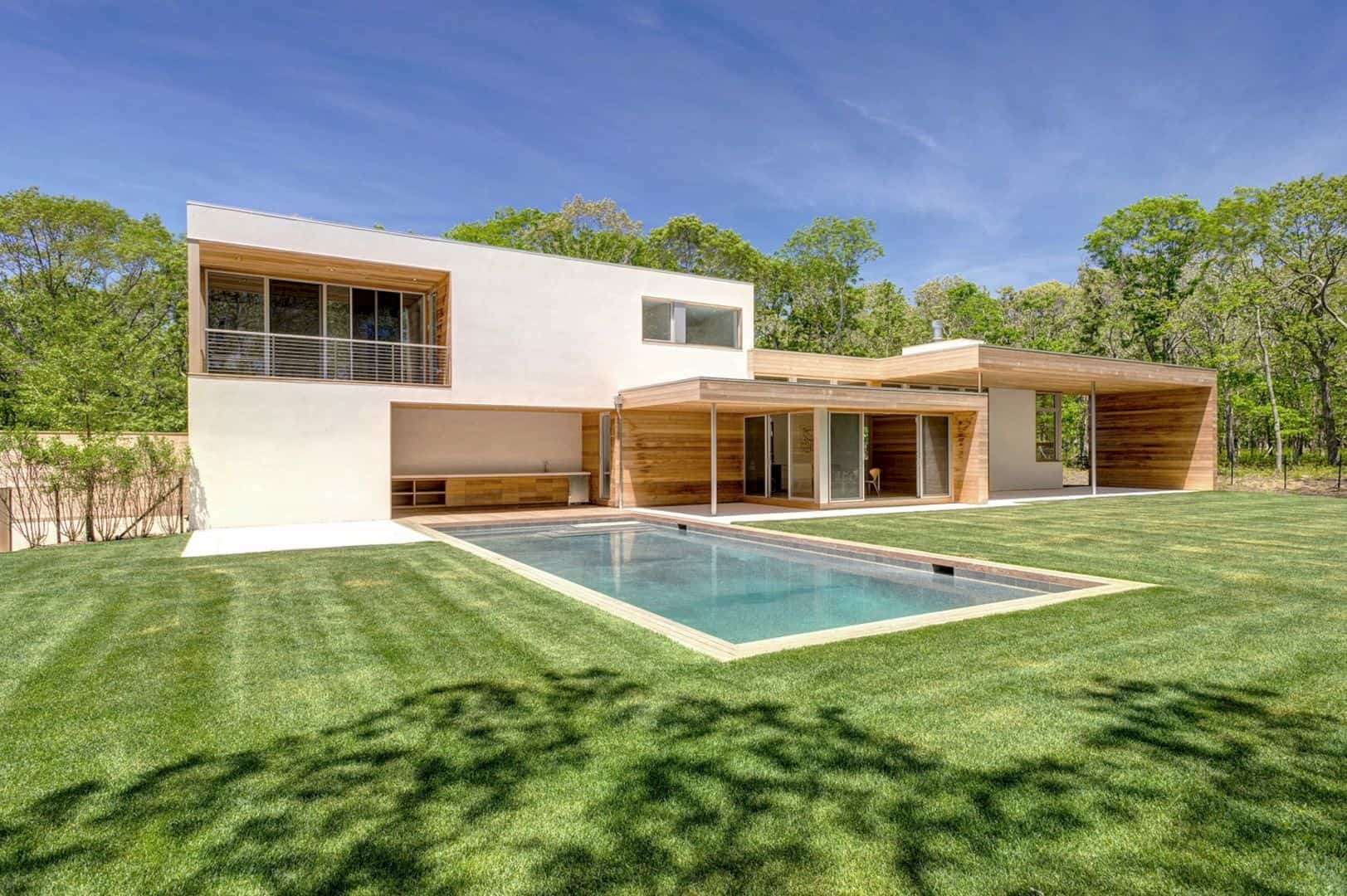It is a simple single-family house designed by Third Right Architects. The house is located in Éntoma, Spanish with 279-meters square in a total area. House in Éntoma is designed based on the customer needs that live in a place with unique characteristics. The house finally comes with a clear traditional typology as a compact volume.
Design
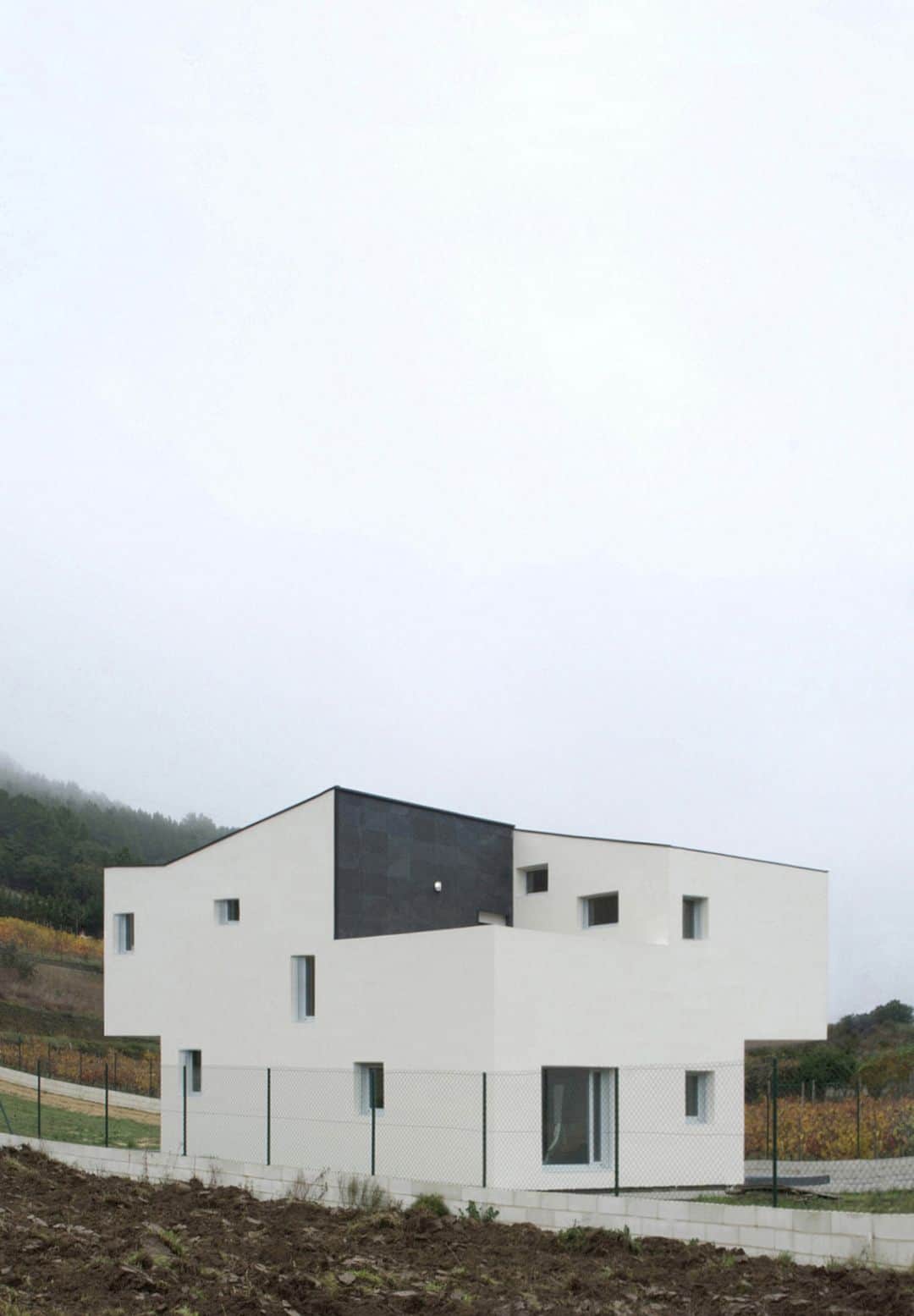
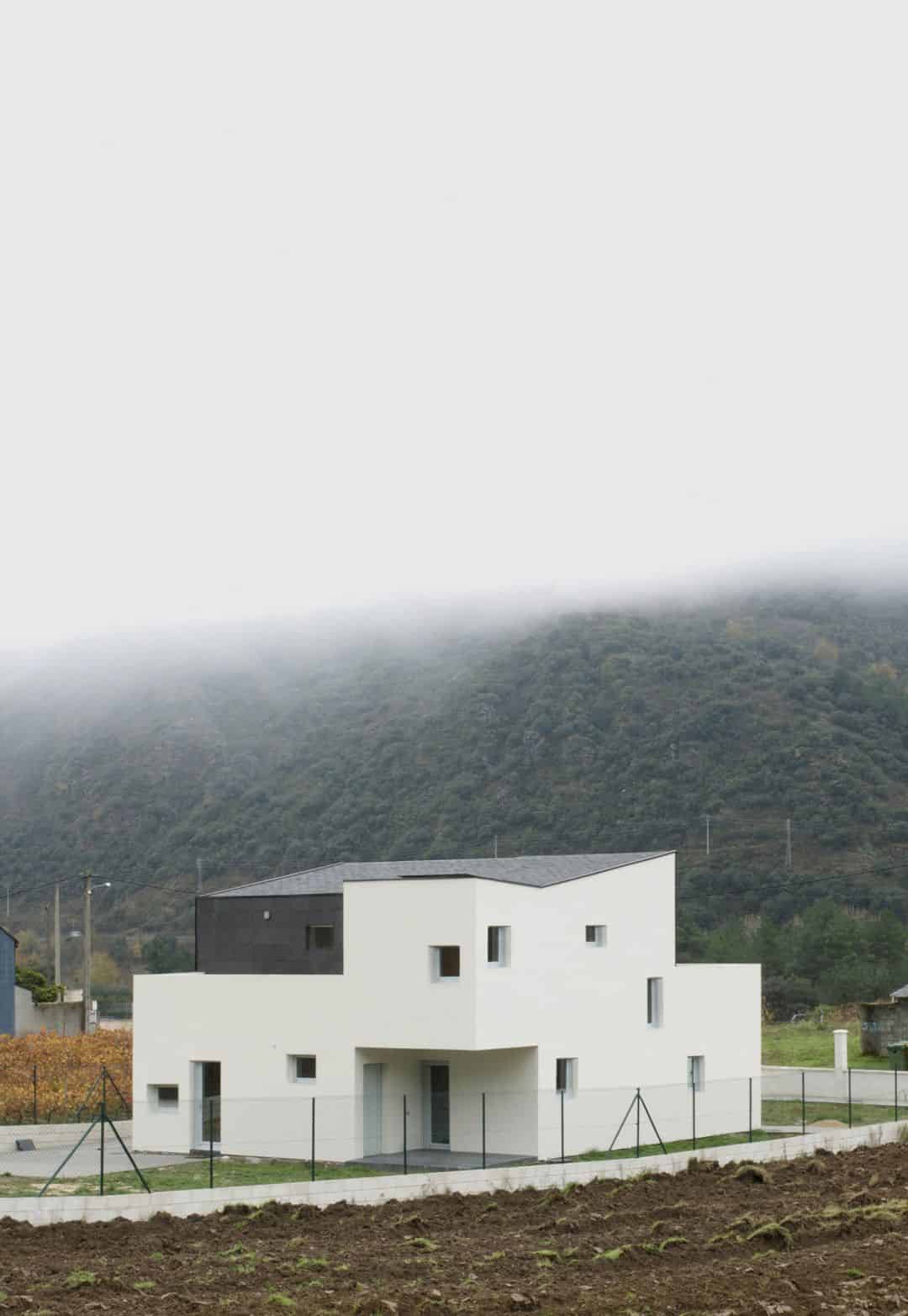
The compact volume of this simple house becomes the inherent characteristic. The architect cuts the house corners on the ground floor, creating an easy access to the house. It is same with the upper floor too, creating terraces that open to the house landscape.
Roof
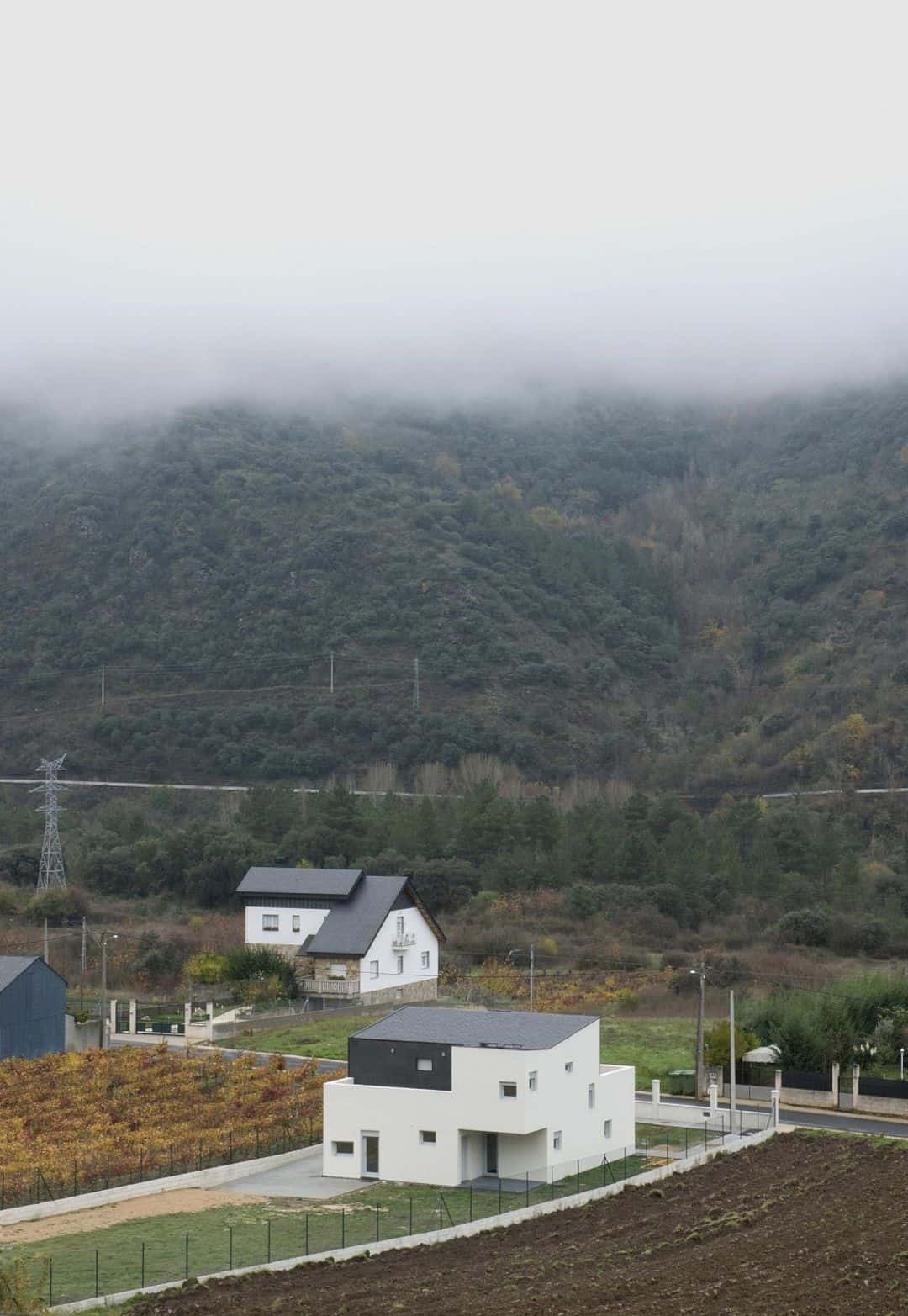
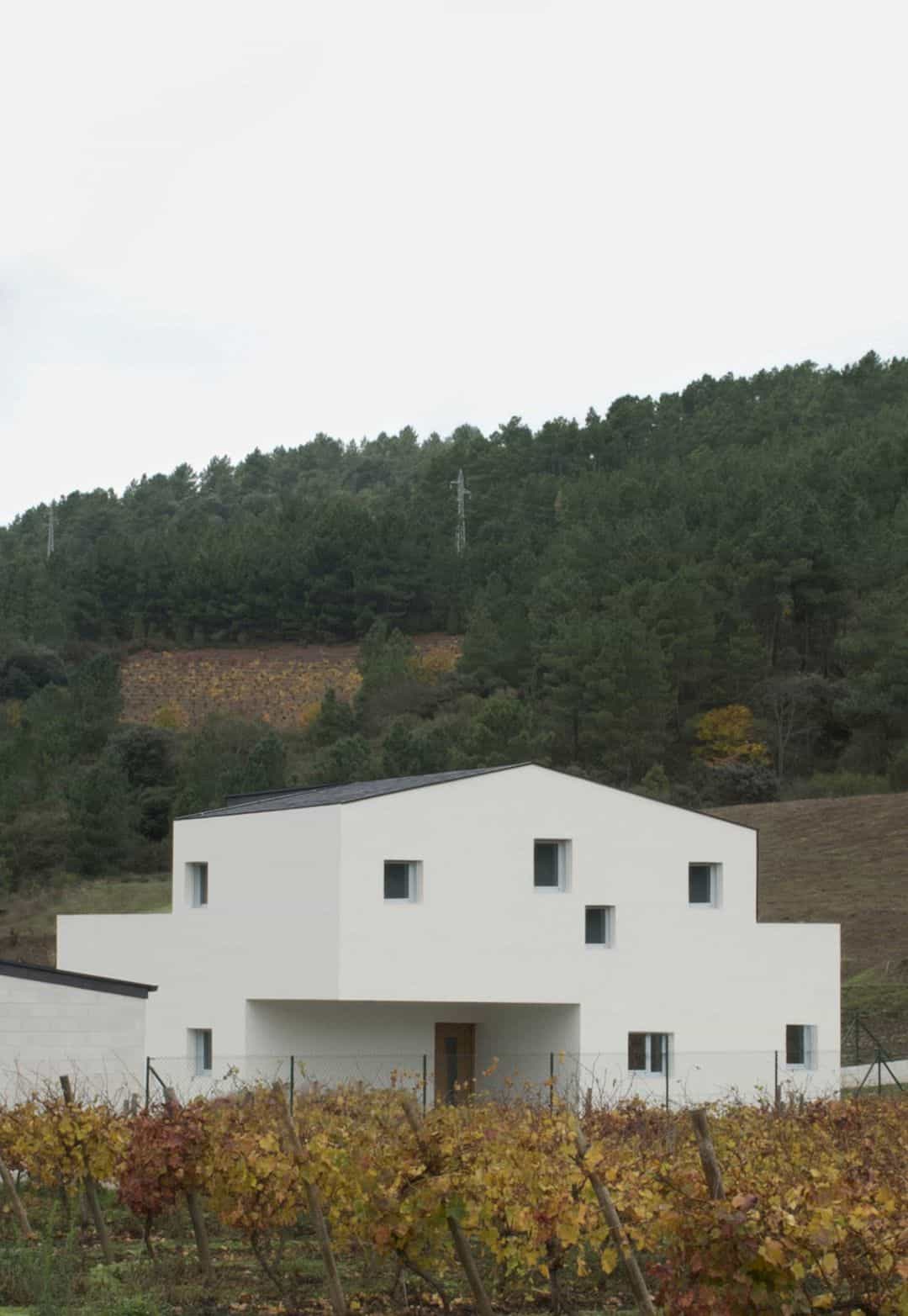
The roof of this house is built based on the place technique. The design is resolved and also forming some elevations with different characteristics in it. The client can enjoy the beautiful view of Éntoma on this house roof.
Construction
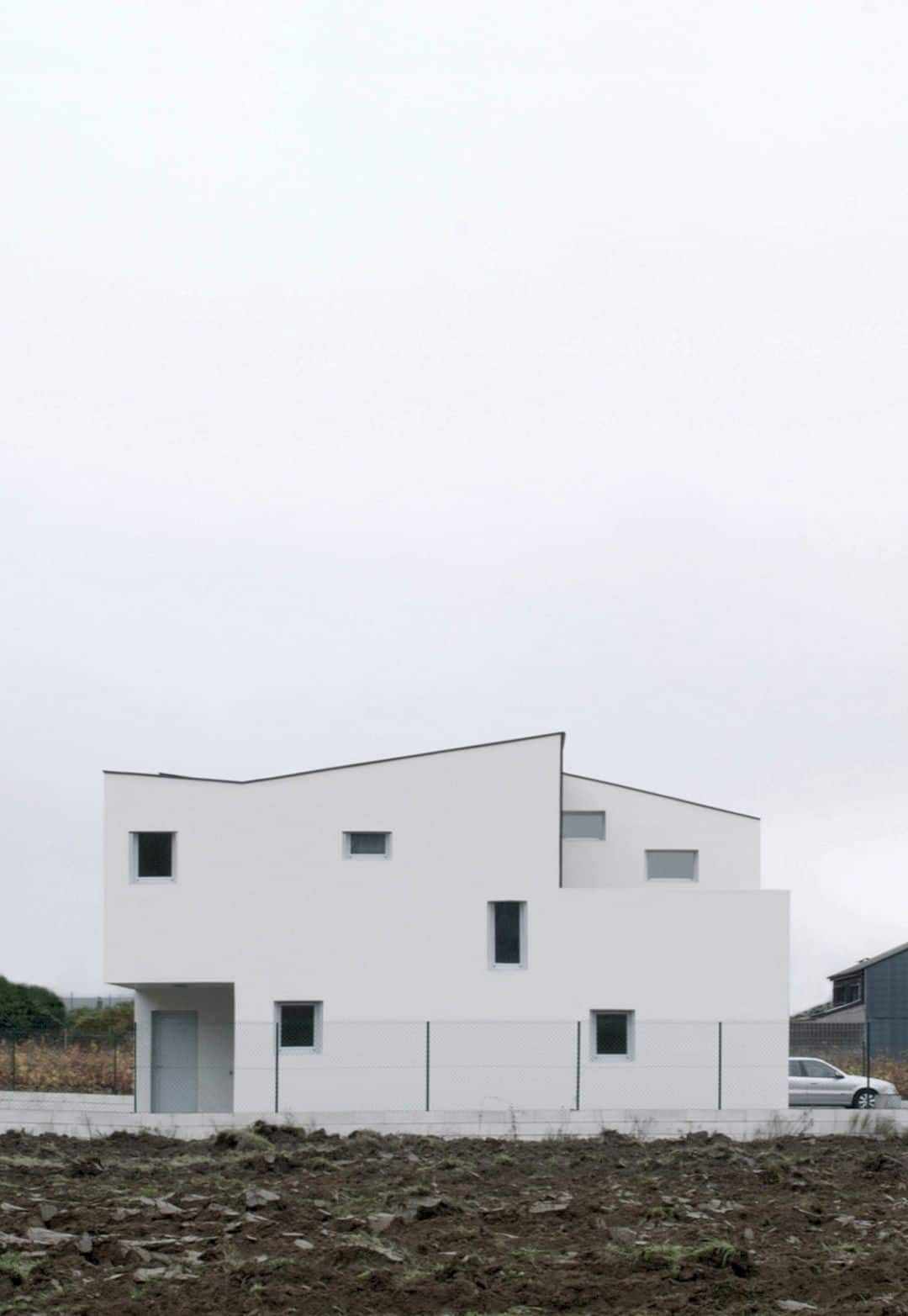
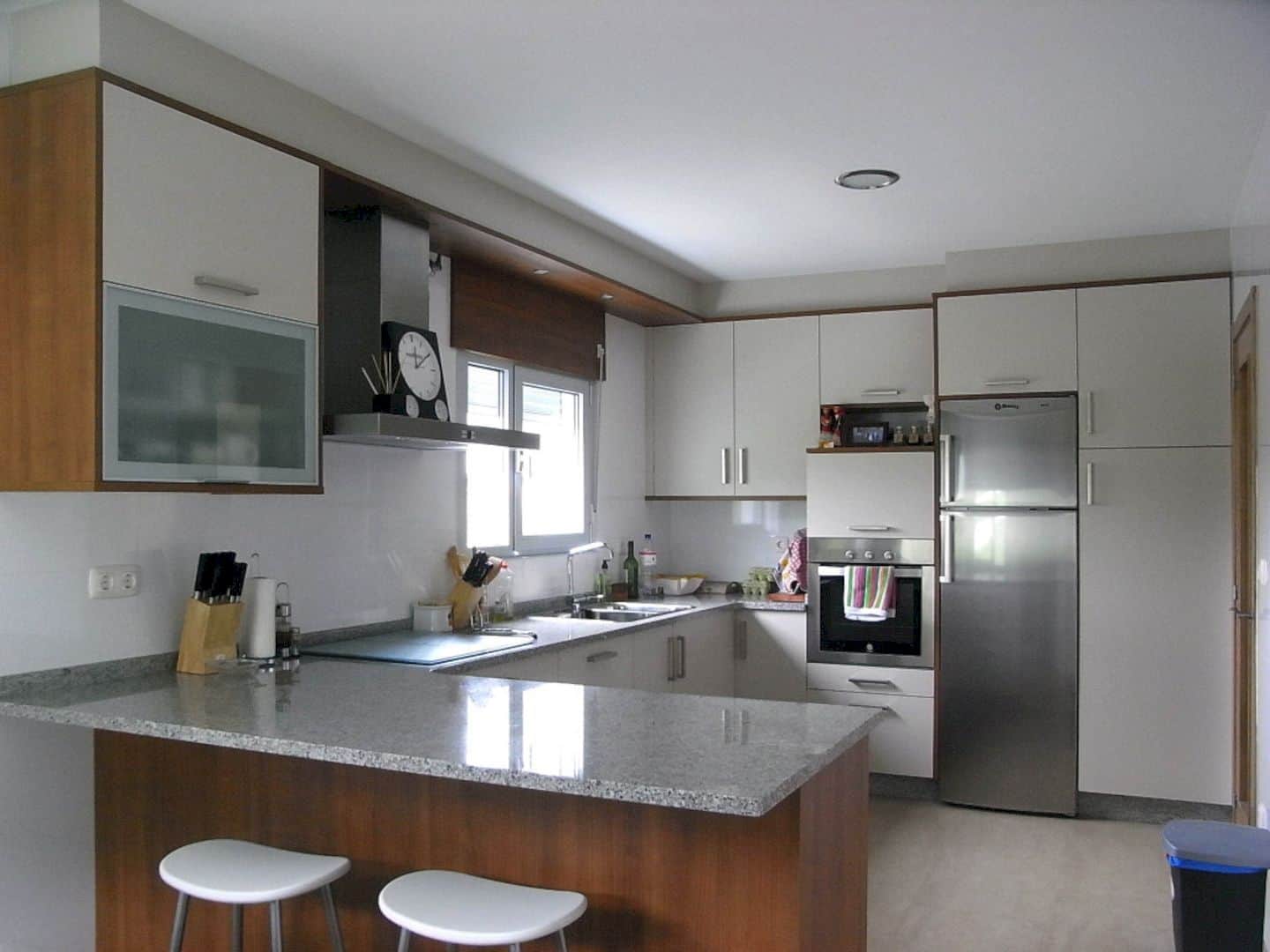
The architect prefers to use structural solution for this house construction. They choose the best system that can give them a faster execution to get an optimal performance. This system is applied not only for the exterior construction but also the interior.
Cost
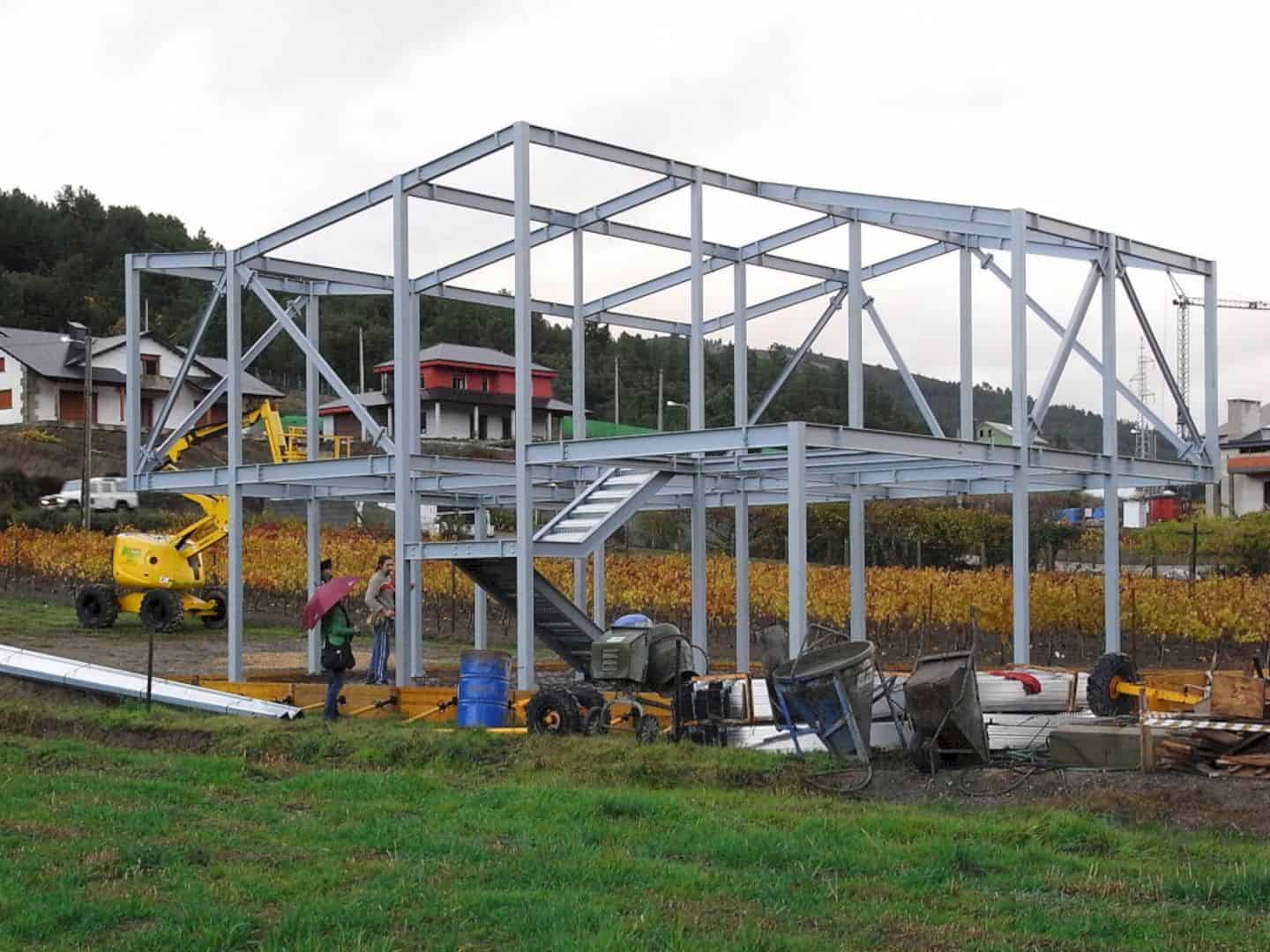
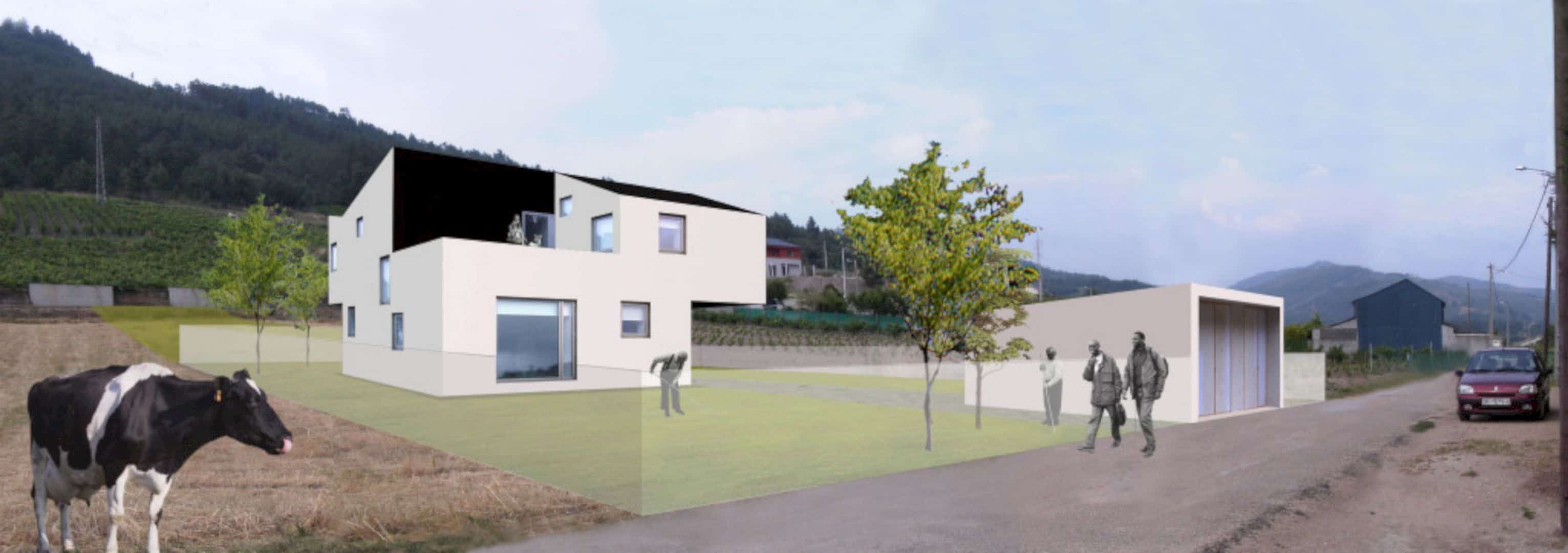
The construction system that the architect uses for this house can limit the execution cost. It can also limit the energy costs of the homeowners use. All ideas used without neglecting the project first assumptions according to the client request.
Via terceroderecha
Discover more from Futurist Architecture
Subscribe to get the latest posts sent to your email.
