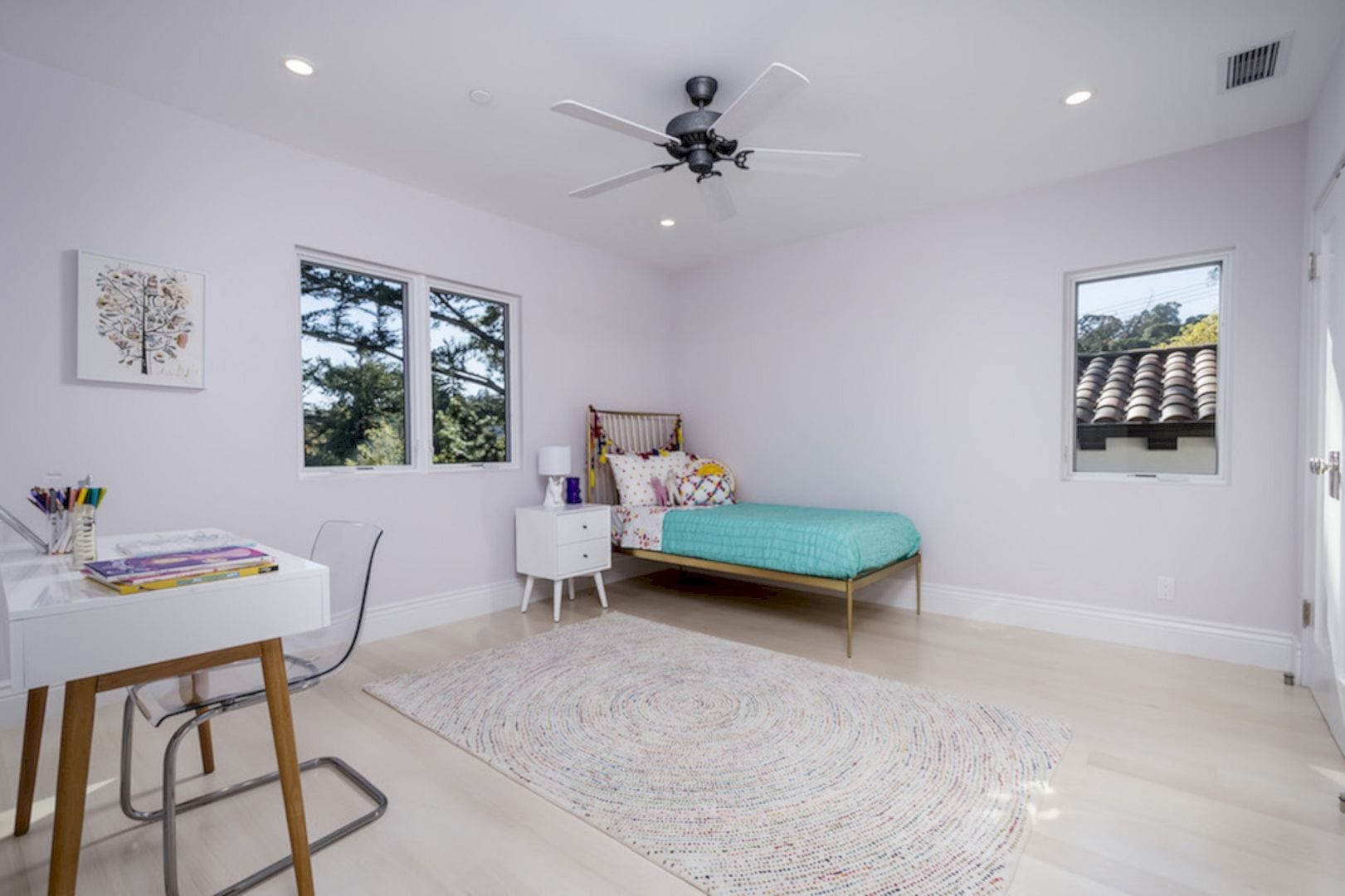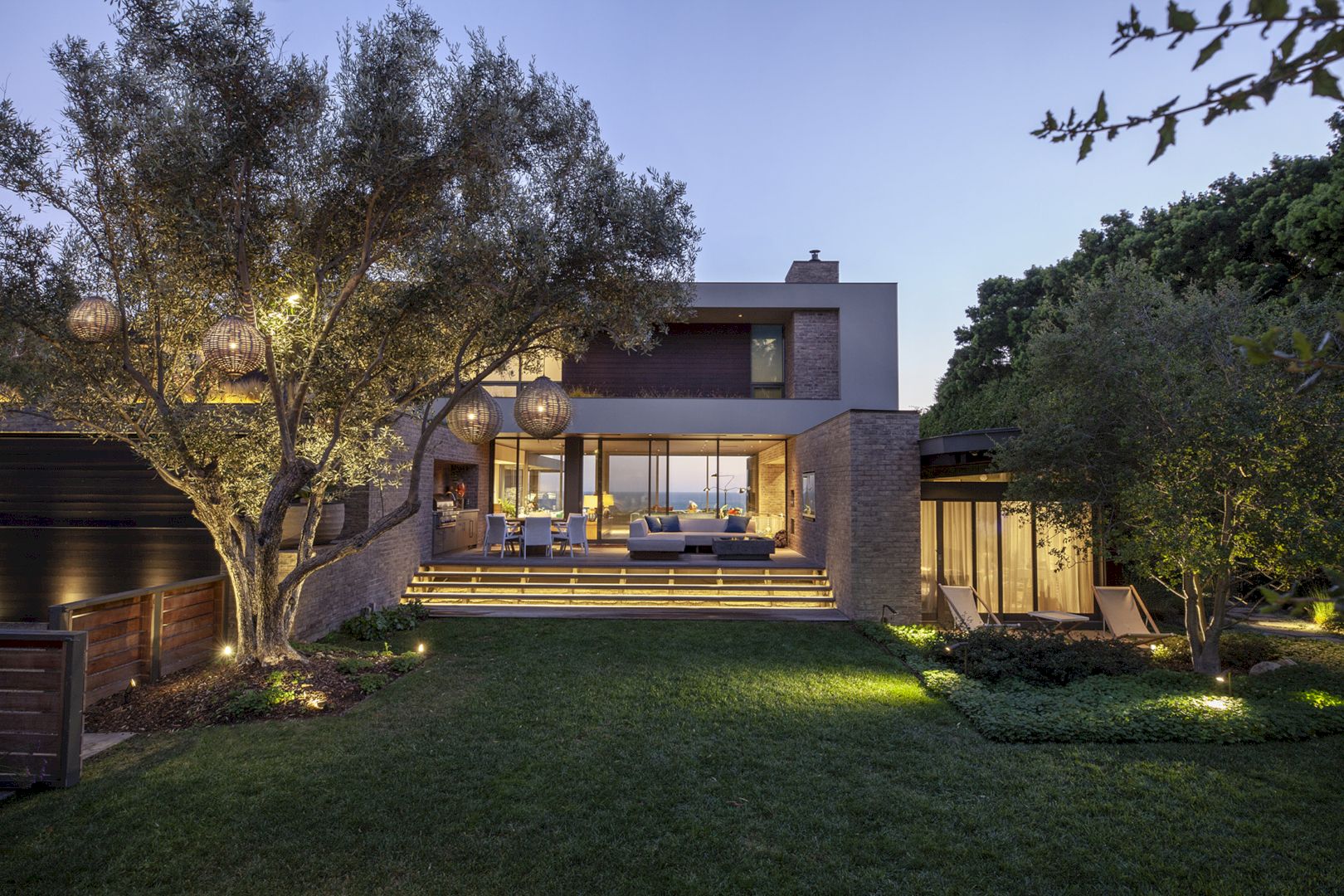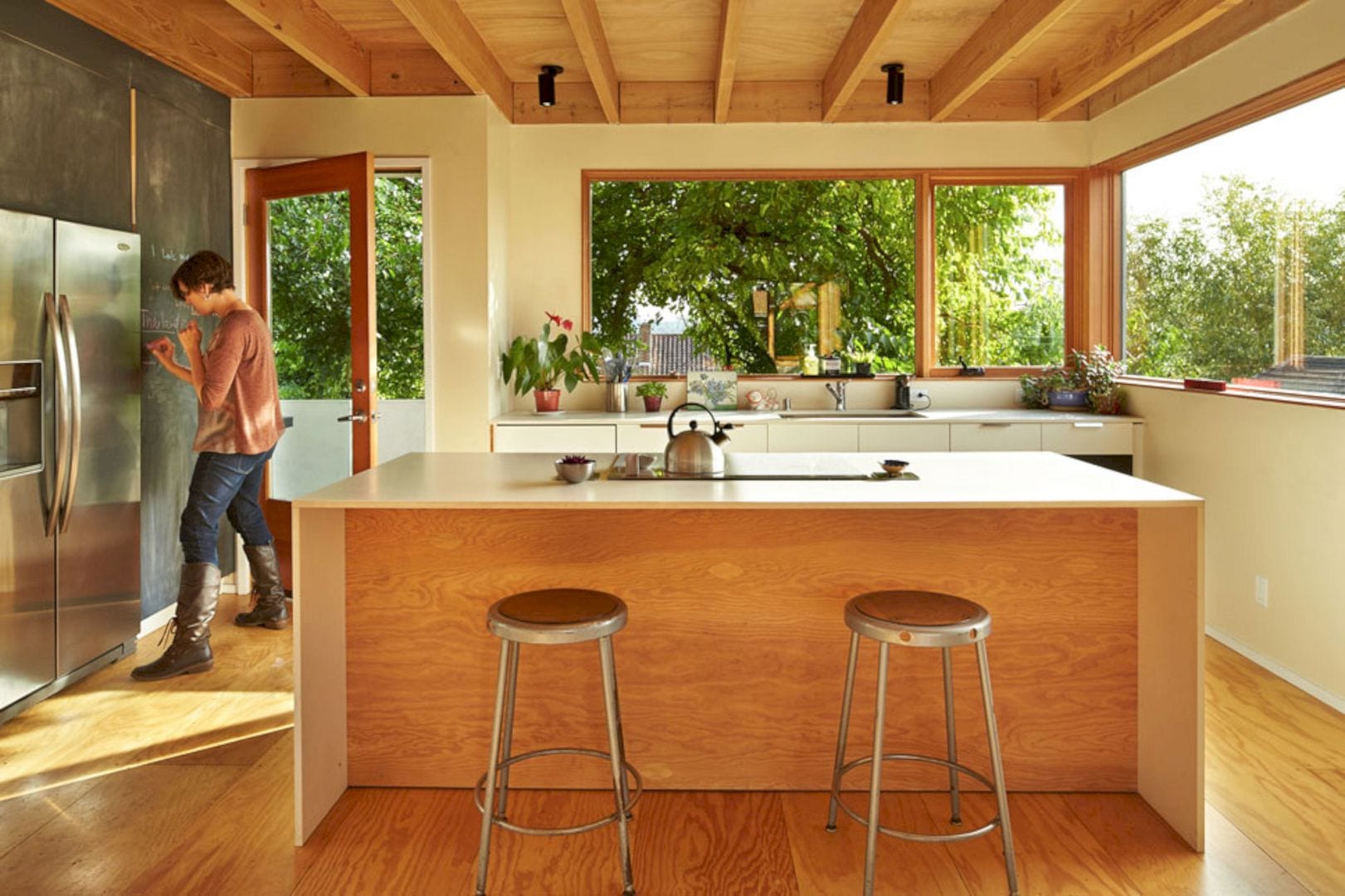Rob Paulus Architect was responsible for developing Casa de Plegado, a sustainable residence situated in Tucson, Arizona. The idea was to let the home embraces the Catalina foothill surroundings in order to form a series of folding elements in plan and elevation.
Both the plan and elevation configures the residence within the Sonoran Desert, capturing the mesmerizing views as well as responding to the site and solar orientation. The firm chose folding roofs to establish prefinished metal open and close to the terrain below and the sky above. This emphasizes the Casa de Plegado’s gesture that relates to the nearby Catalina mountain range.
Wrapping through the terrain, earth-toned walls of textured masonry and smooth stucco wrap allow the landscape to fold between the residence’s massing, enhancing the connection with the surrounding desert. The residence also wraps around the natural topography that conceals part of it from the neighborhood and street.
The fractured plan of this living place helped the firm to form a dynamic series of masses softened by the nearby vegetation. Residual courtyards let the interior spaces to be invaded by natural light and respond to the desert’s solar exposure.
Meanwhile, the house will integrate highly efficient insulation and orientation strategies in addition to superefficient lighting, mechanical, and plumbing systems. These integrations will create an energy efficient and thermally comfortable residence for the inhabitants.
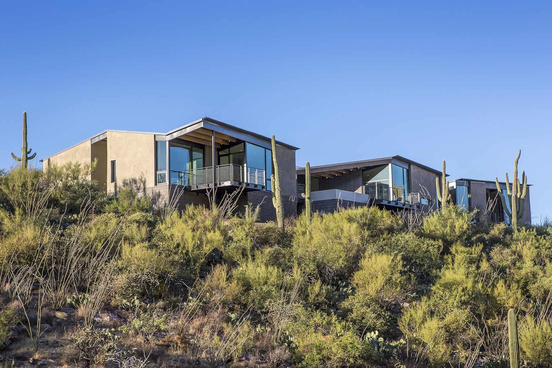
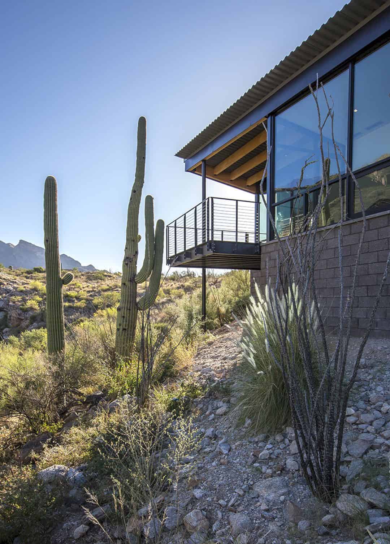
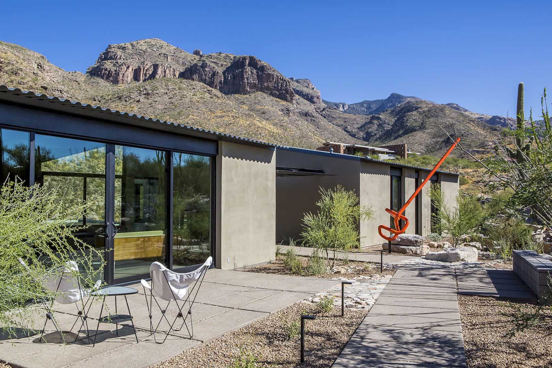
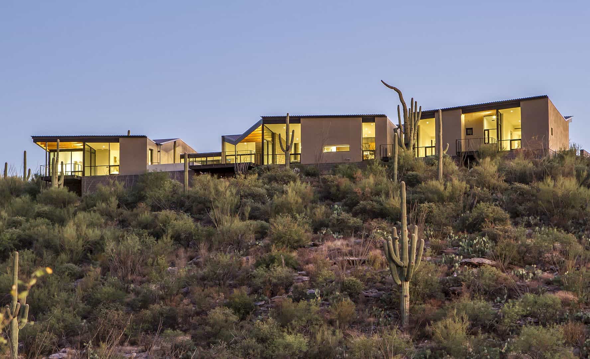
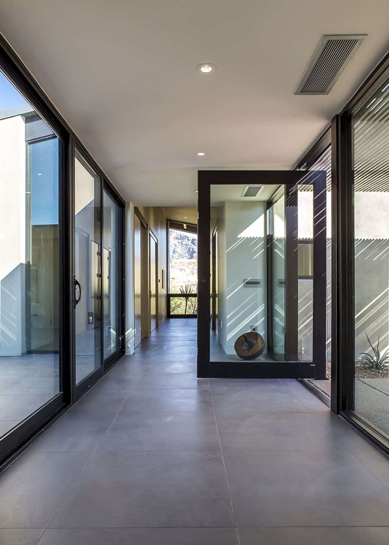
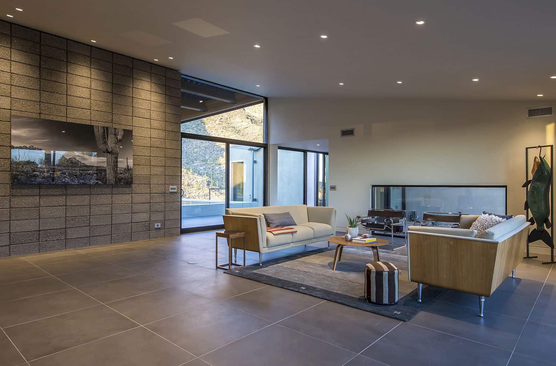
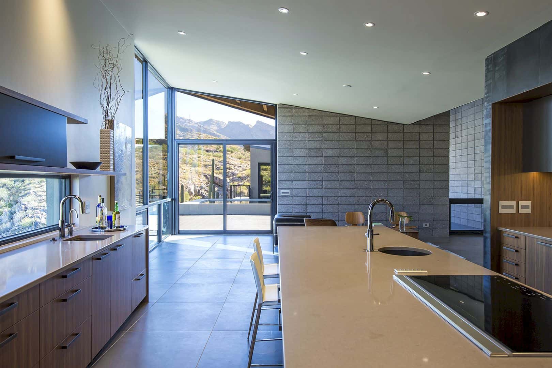
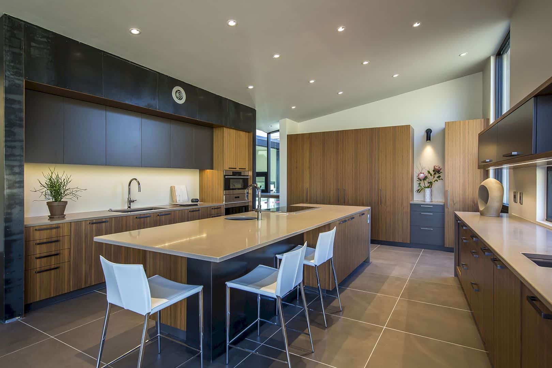
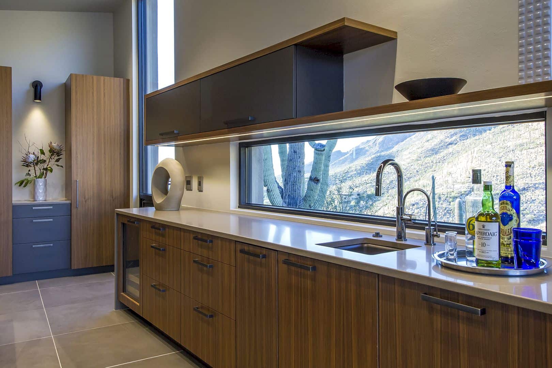
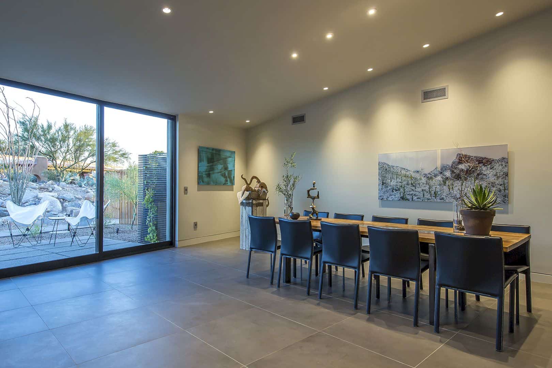
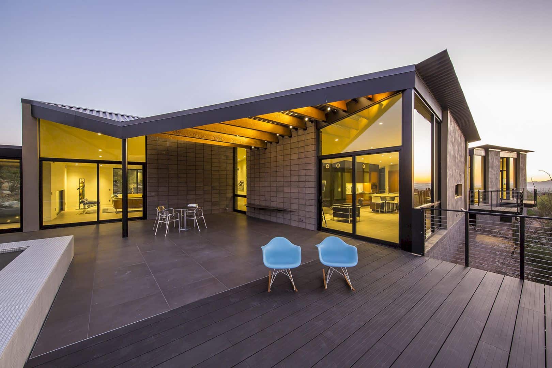

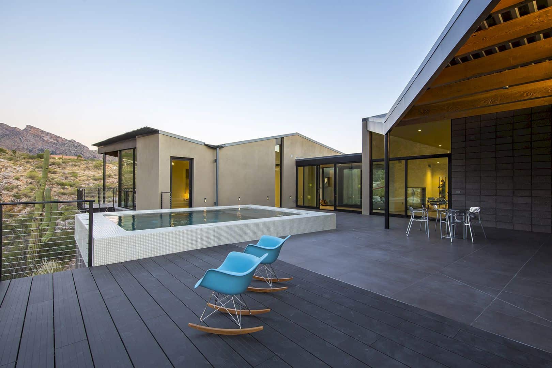
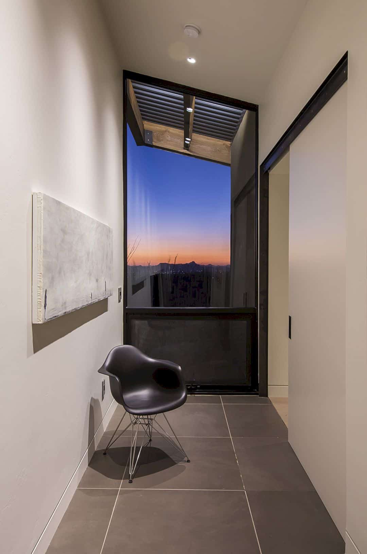
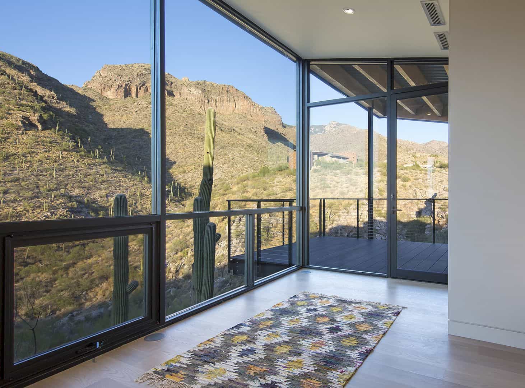
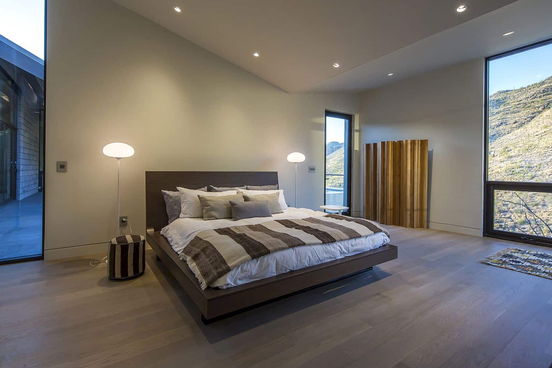
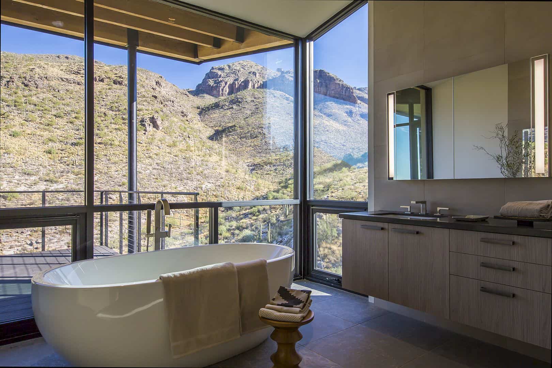
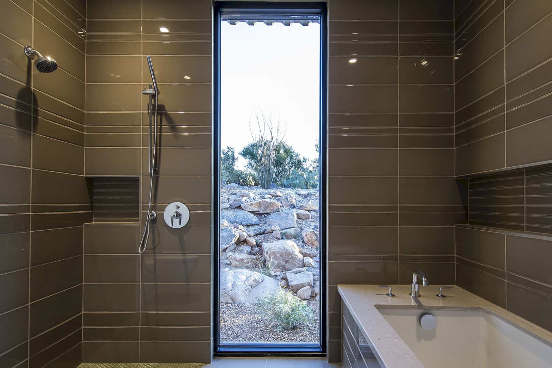
Discover more from Futurist Architecture
Subscribe to get the latest posts sent to your email.
