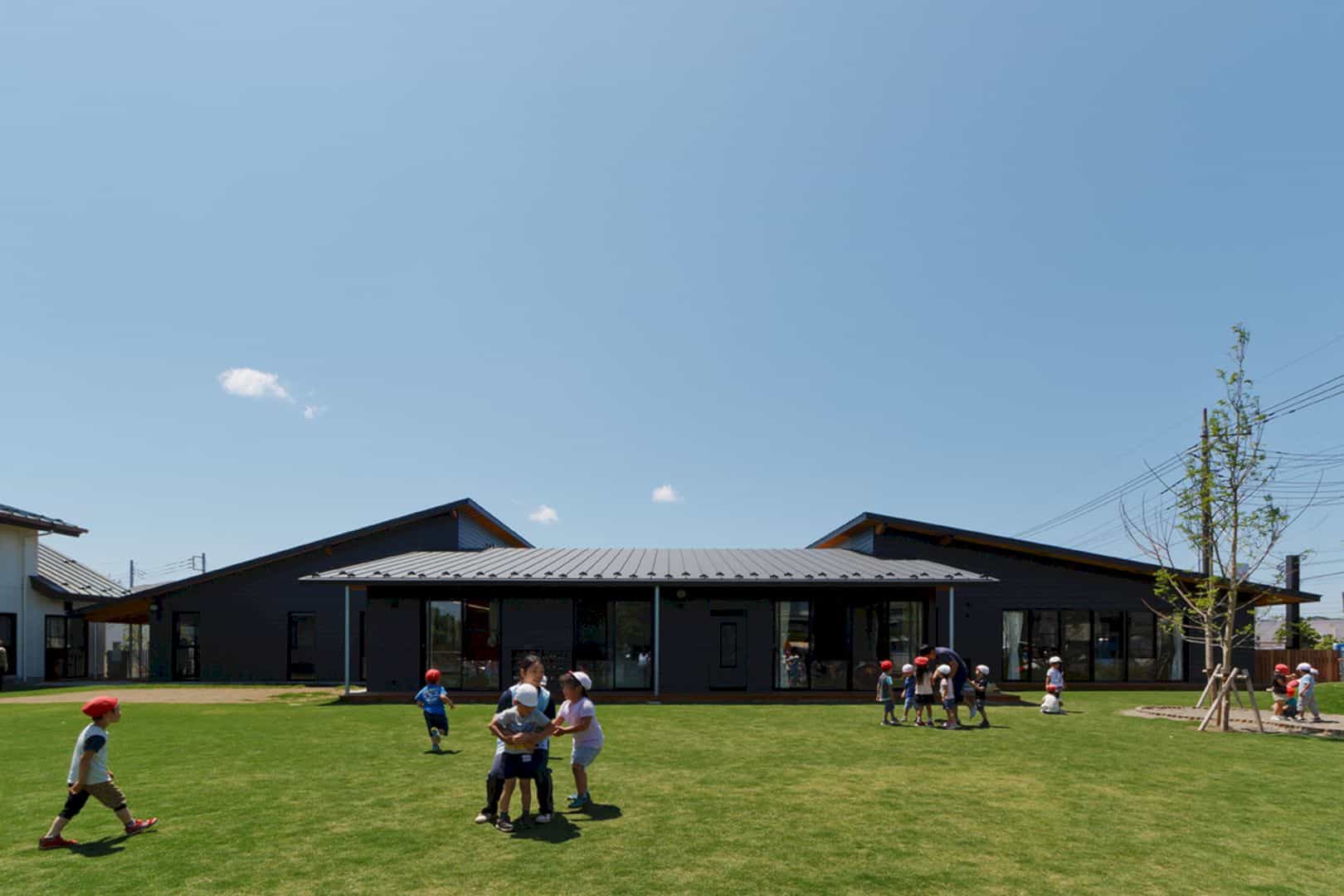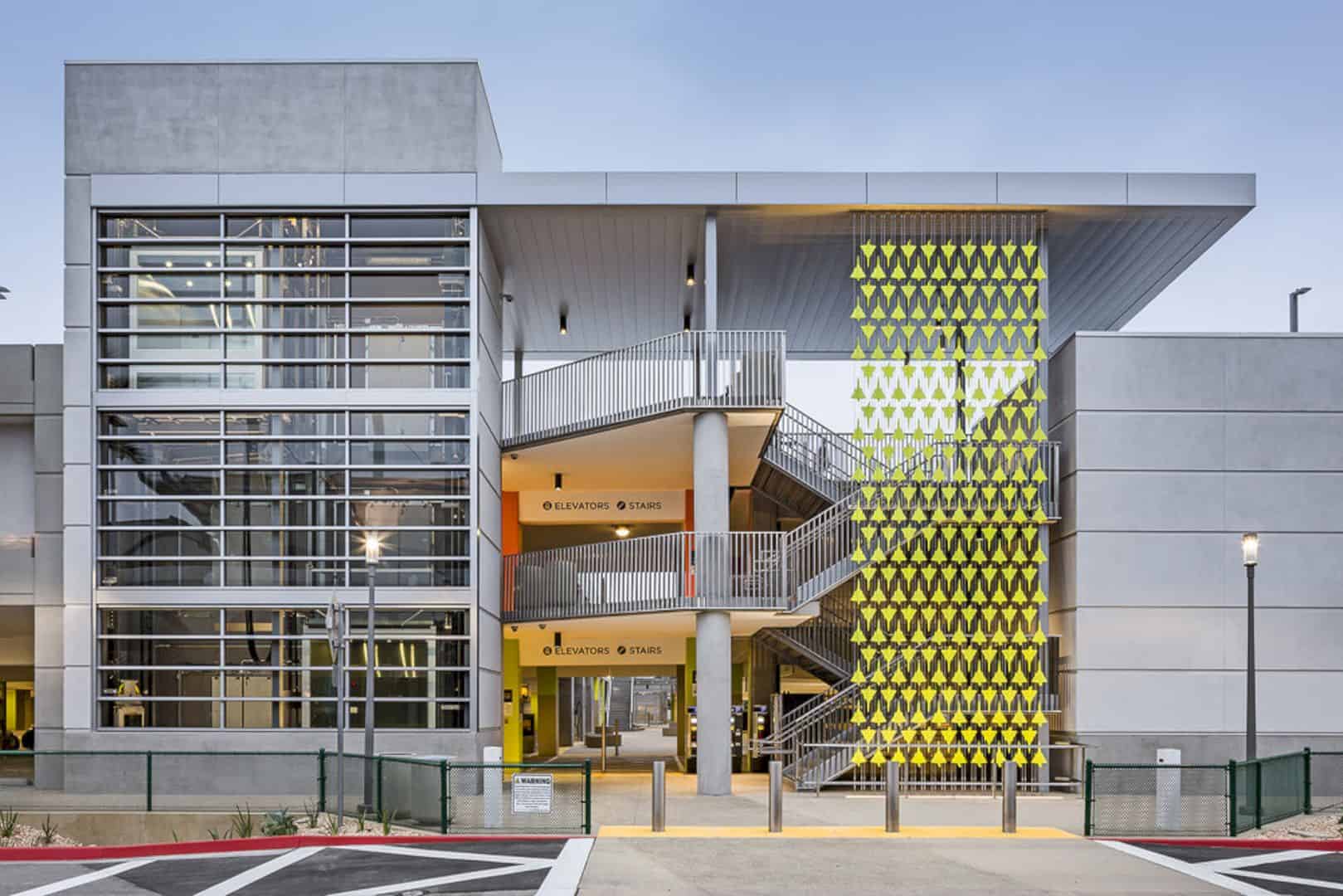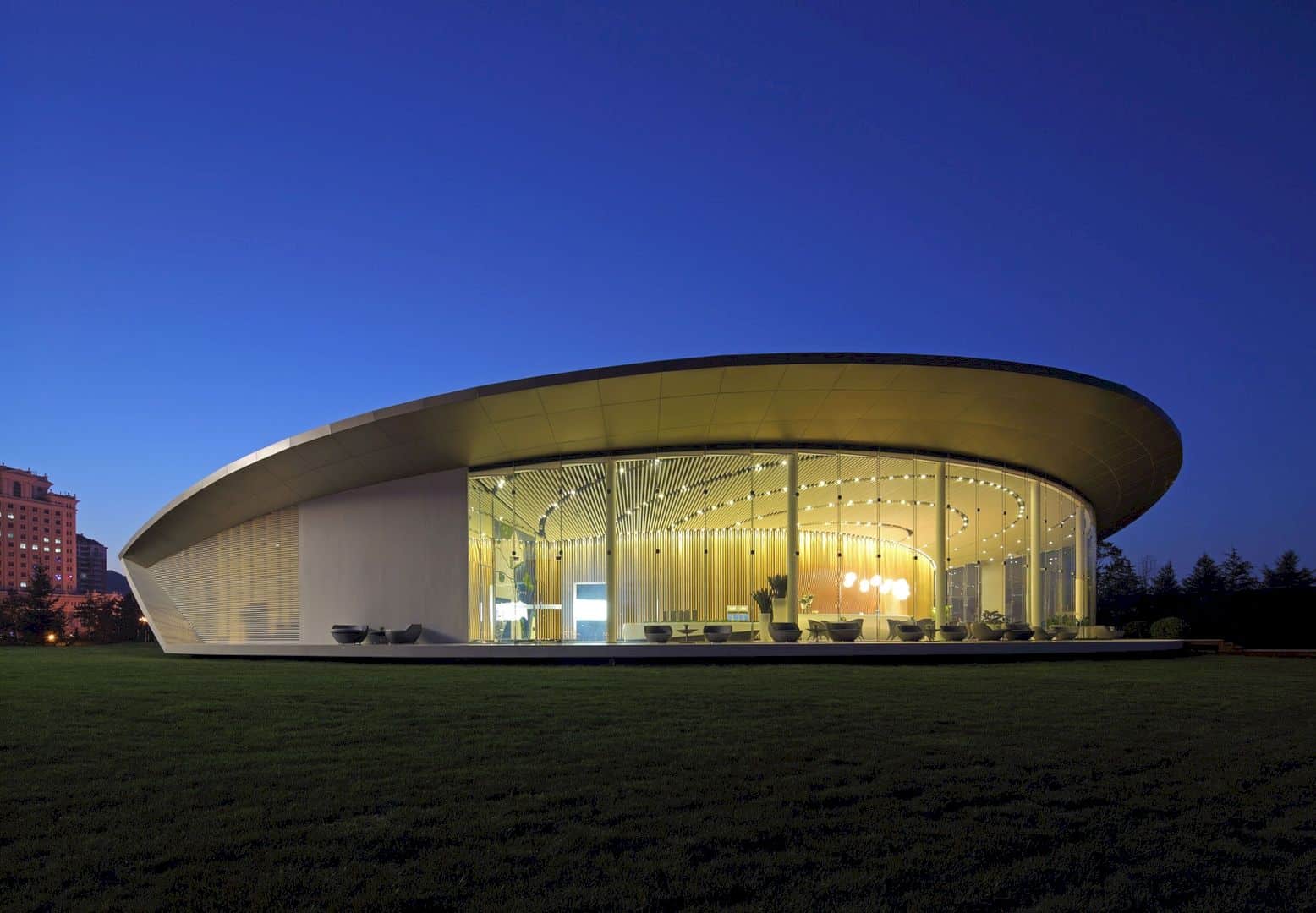Silodam is a mixed program of public spaces, commercial spaces, workspaces, offices, and also housing in the western part of Amsterdam harbor, the Netherlands. This program is made in a ten-floor-high urban building, a former silo and dam building. MVRDV is designed Silodam by creating more than 160 dwellings in 19,500 meters square of the total area.
Components
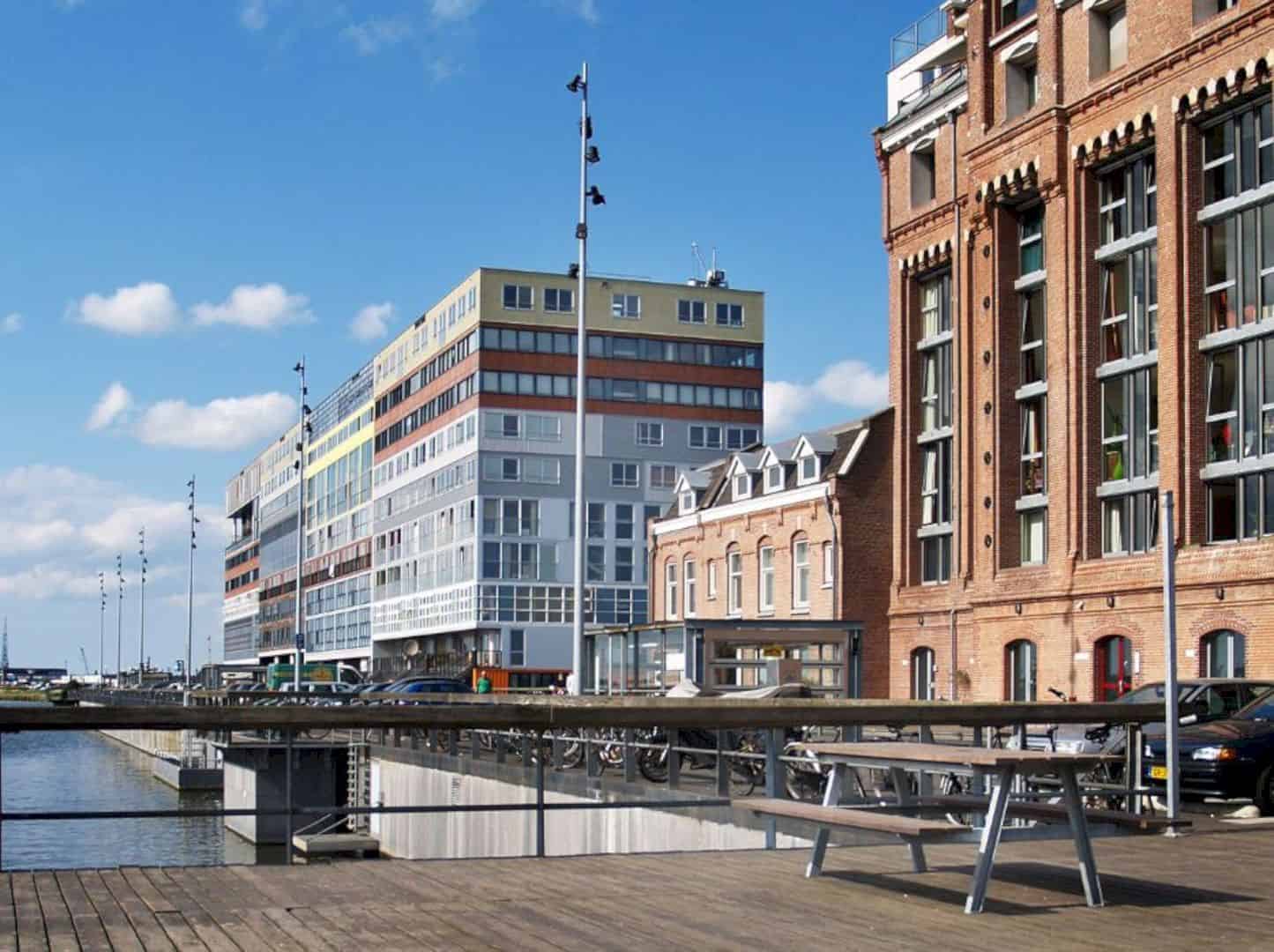
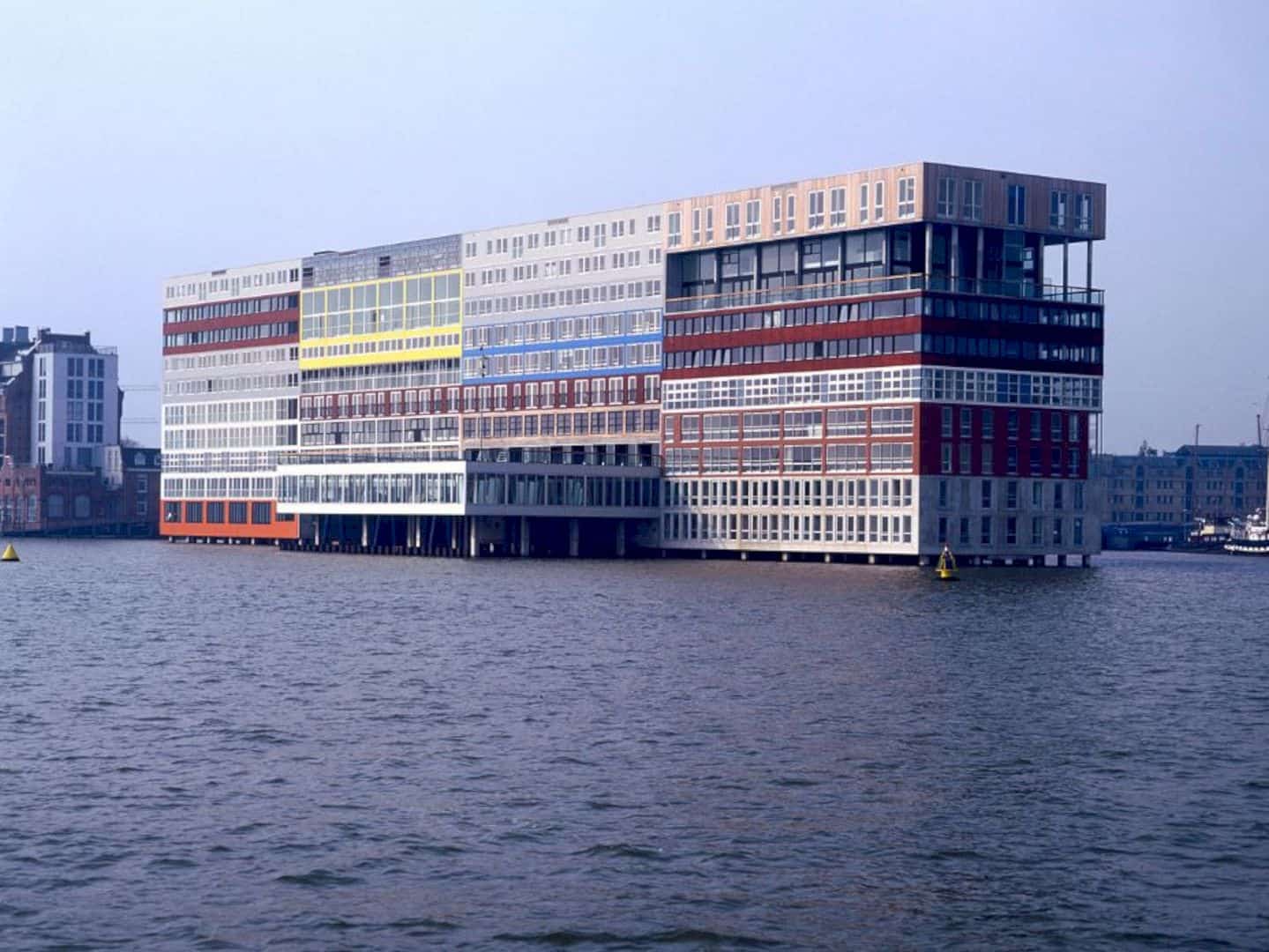
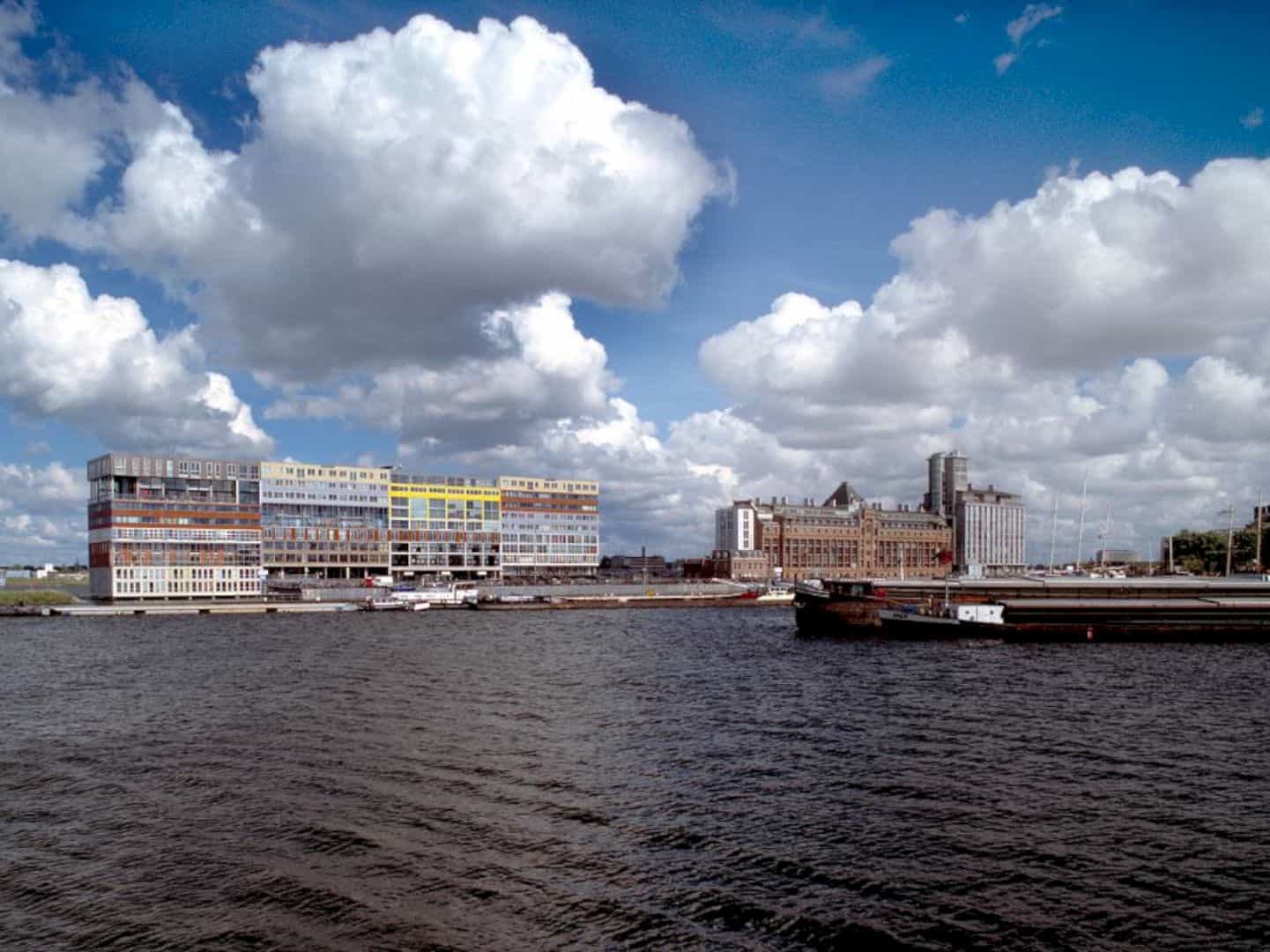
Silodam consists of some components such as an expensive drydock construction, deep piling foundation, underwater protection from the oil tankers, less expensive social housing, renovation, and also a sunken parking lot.
Facilities
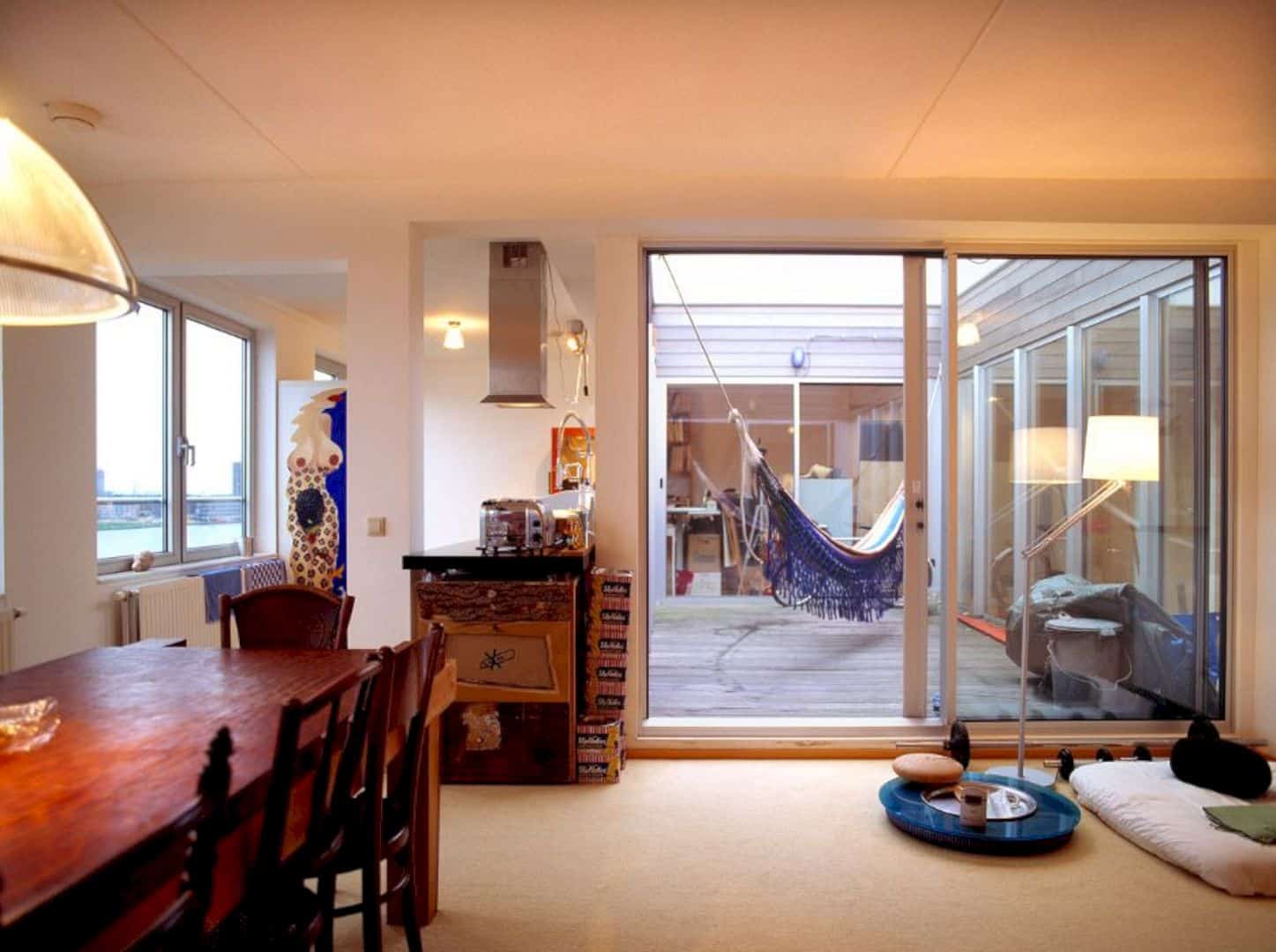
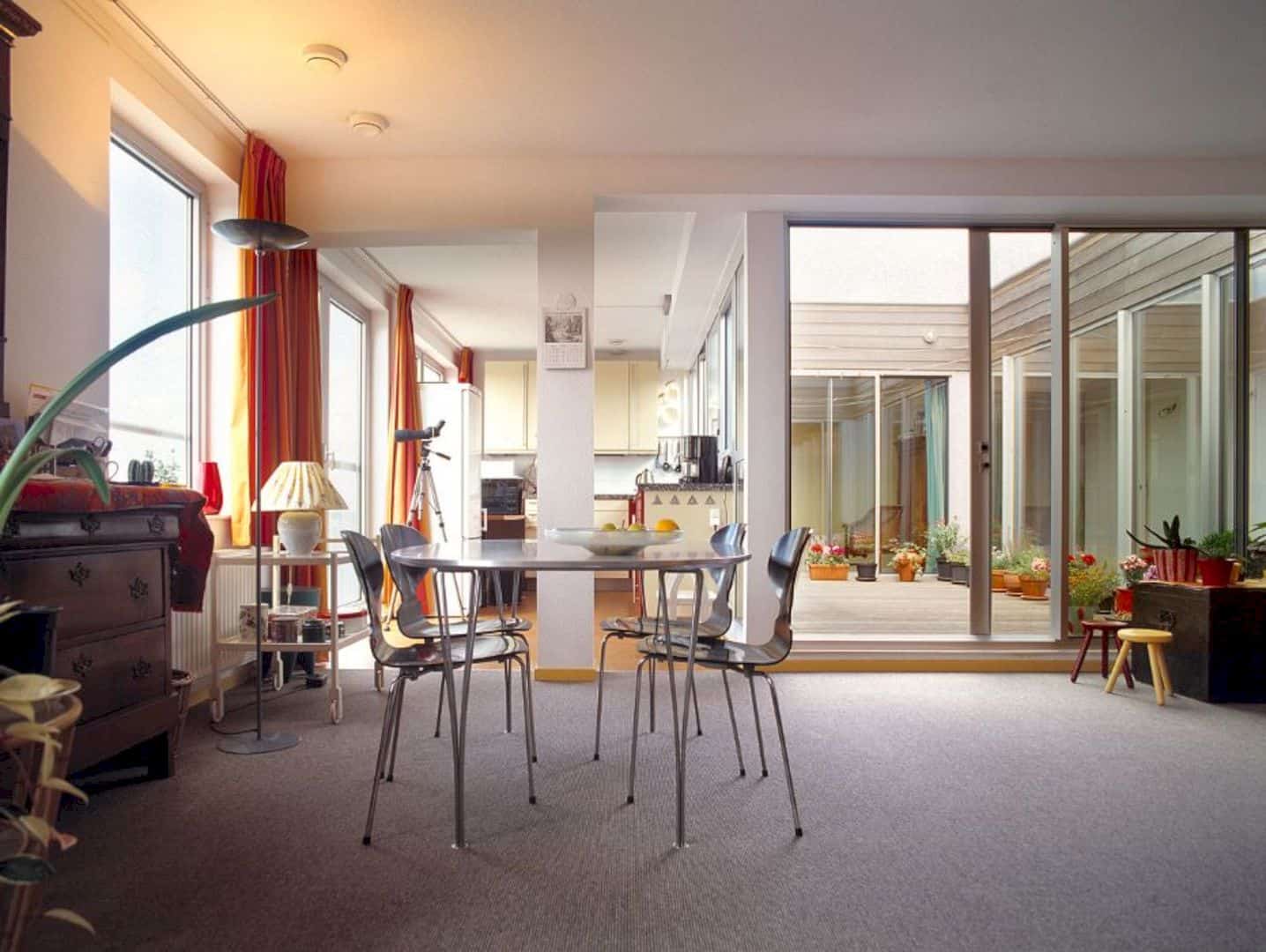
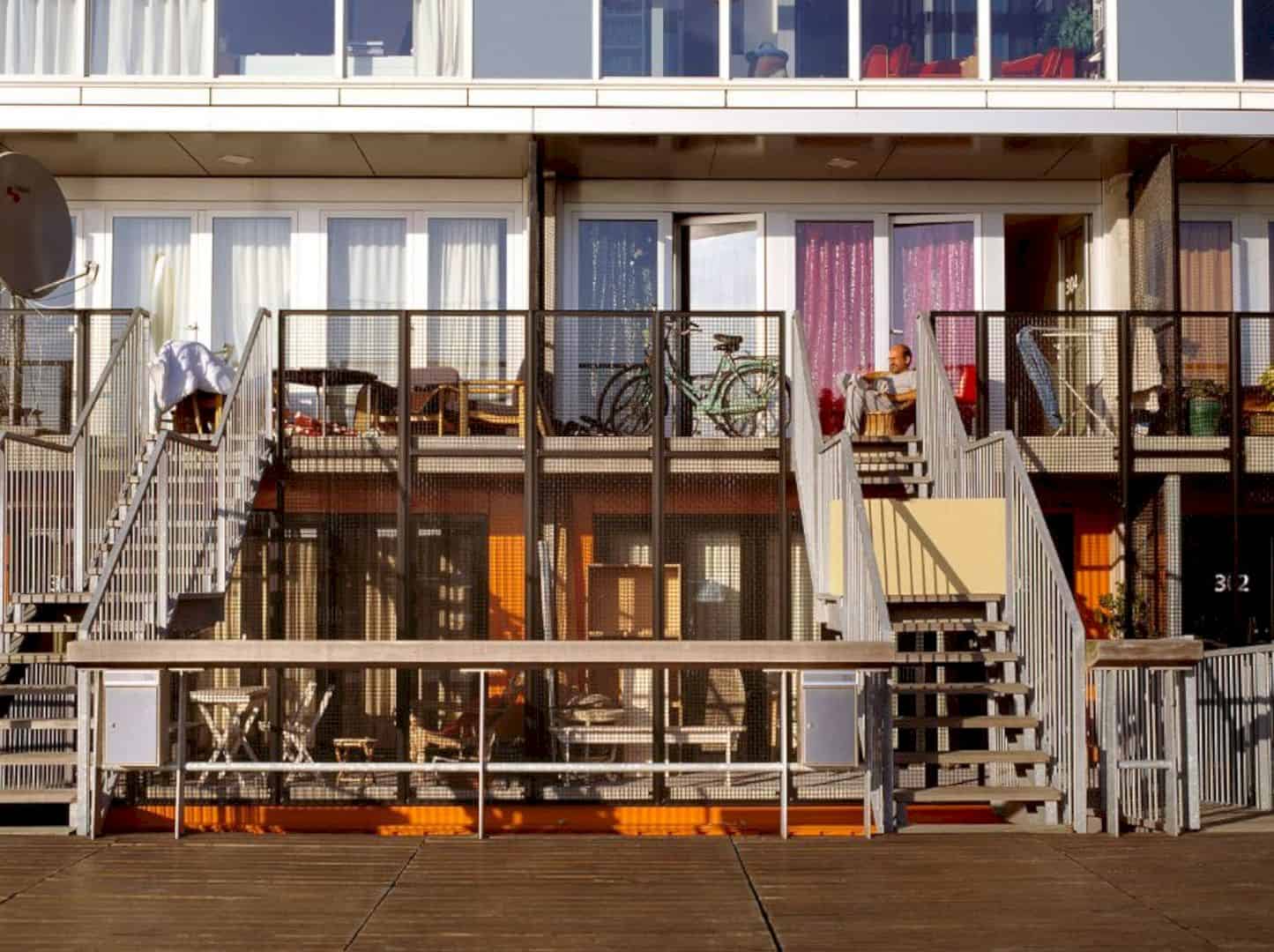
This high building offers more than 157 houses for sale or rent. It also has some public spaces, offices, commercial spaces, and workspaces that arranged in the 20 meter deep of the building. With ten floors, Silodam can be used for this big mixed program.
Apartments
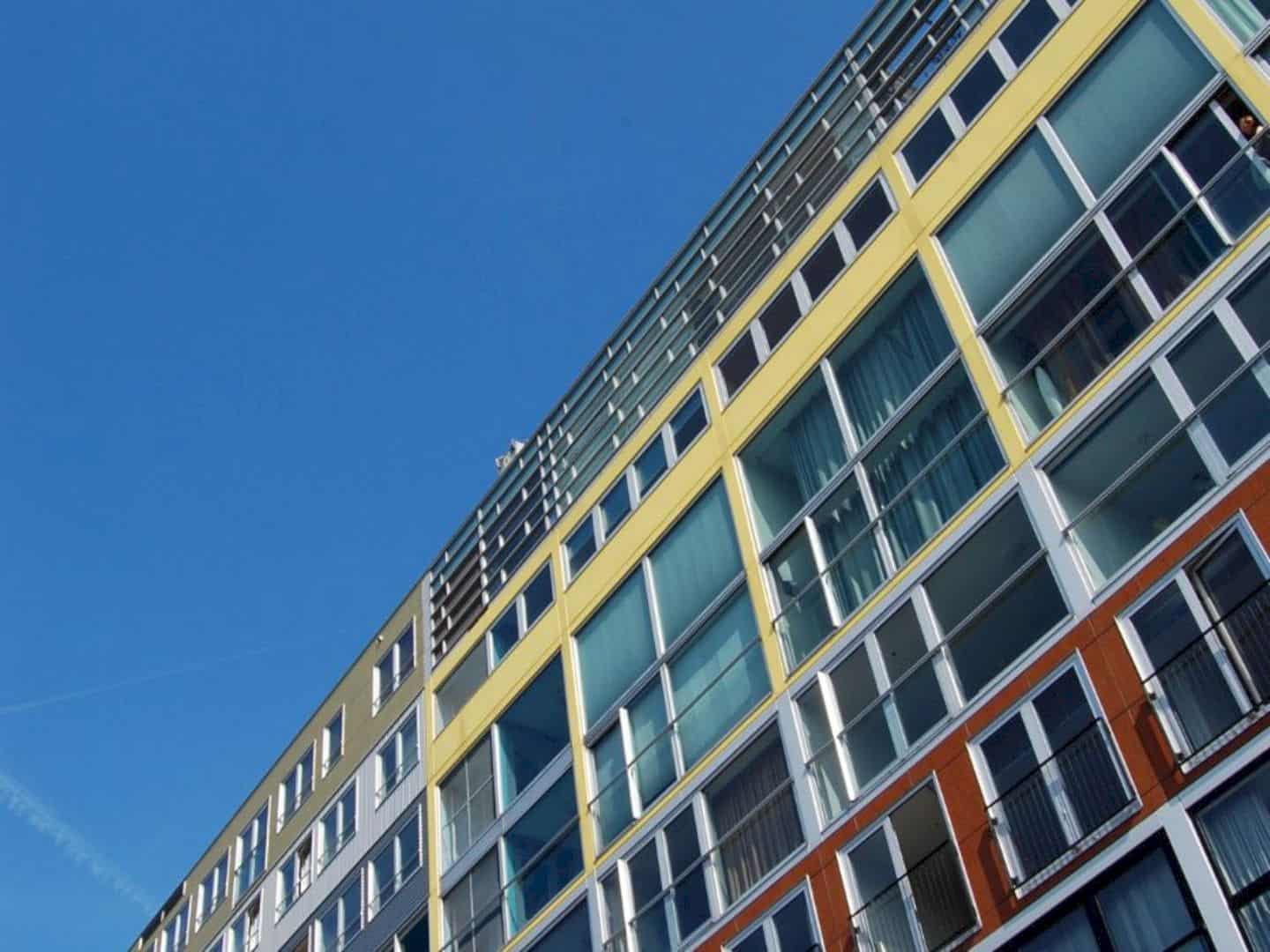
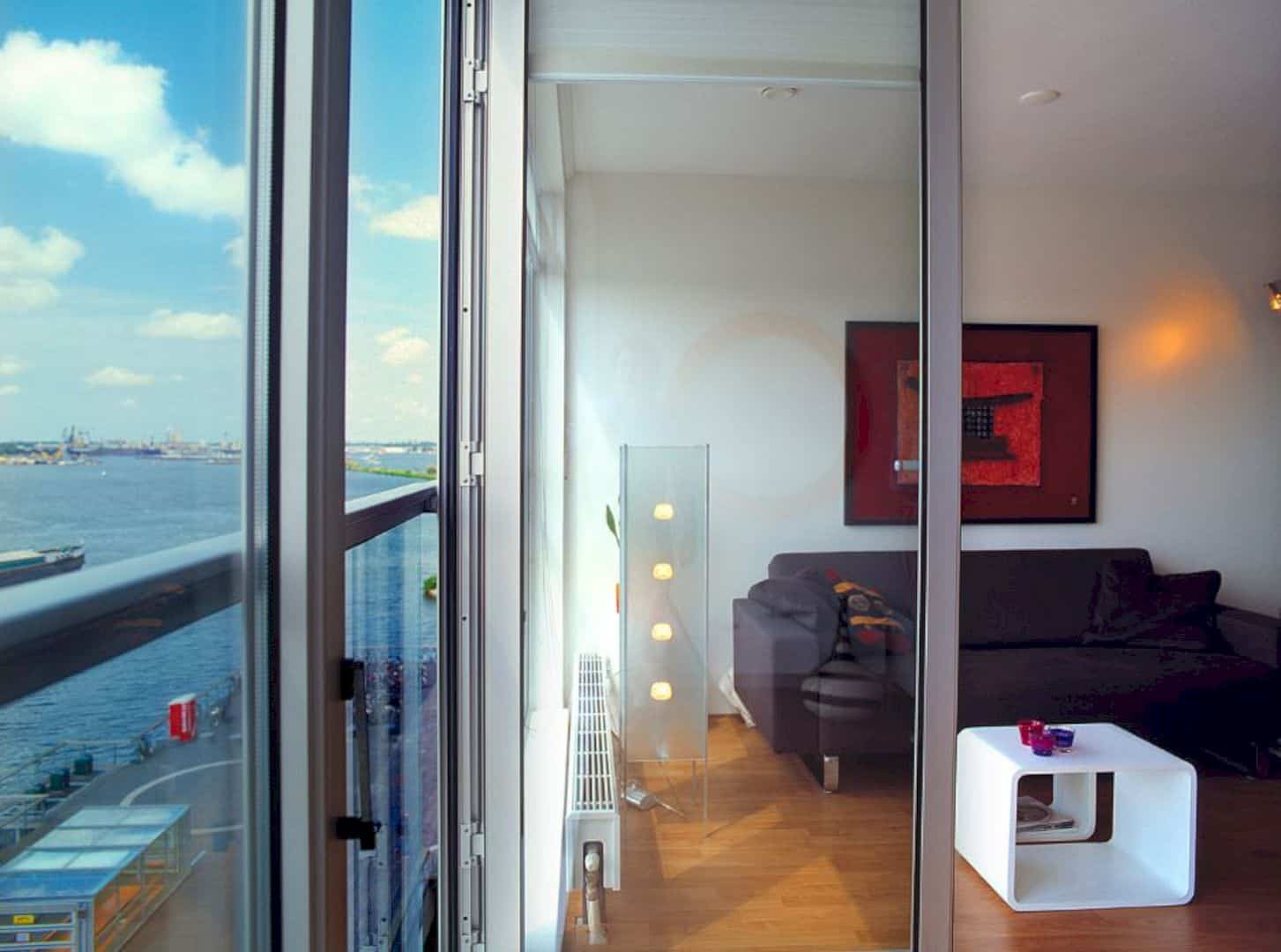
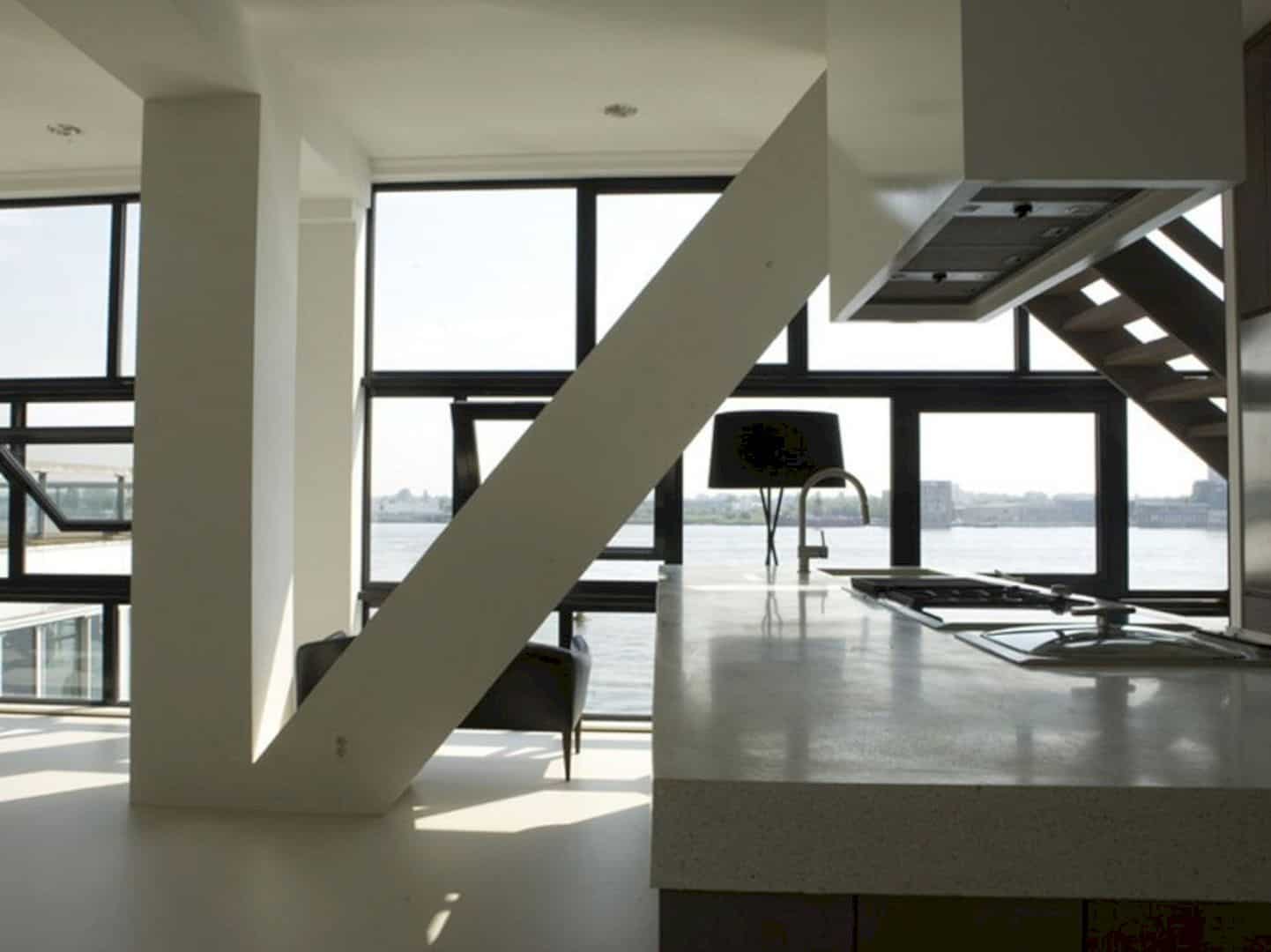
All apartments in this building are different based in the organization, cost, and size. The apartment blocks surround other facilities like a hall, a gallery, a garden, and also a corridor. Each apartment has an awesome view of the harbor.
Connection
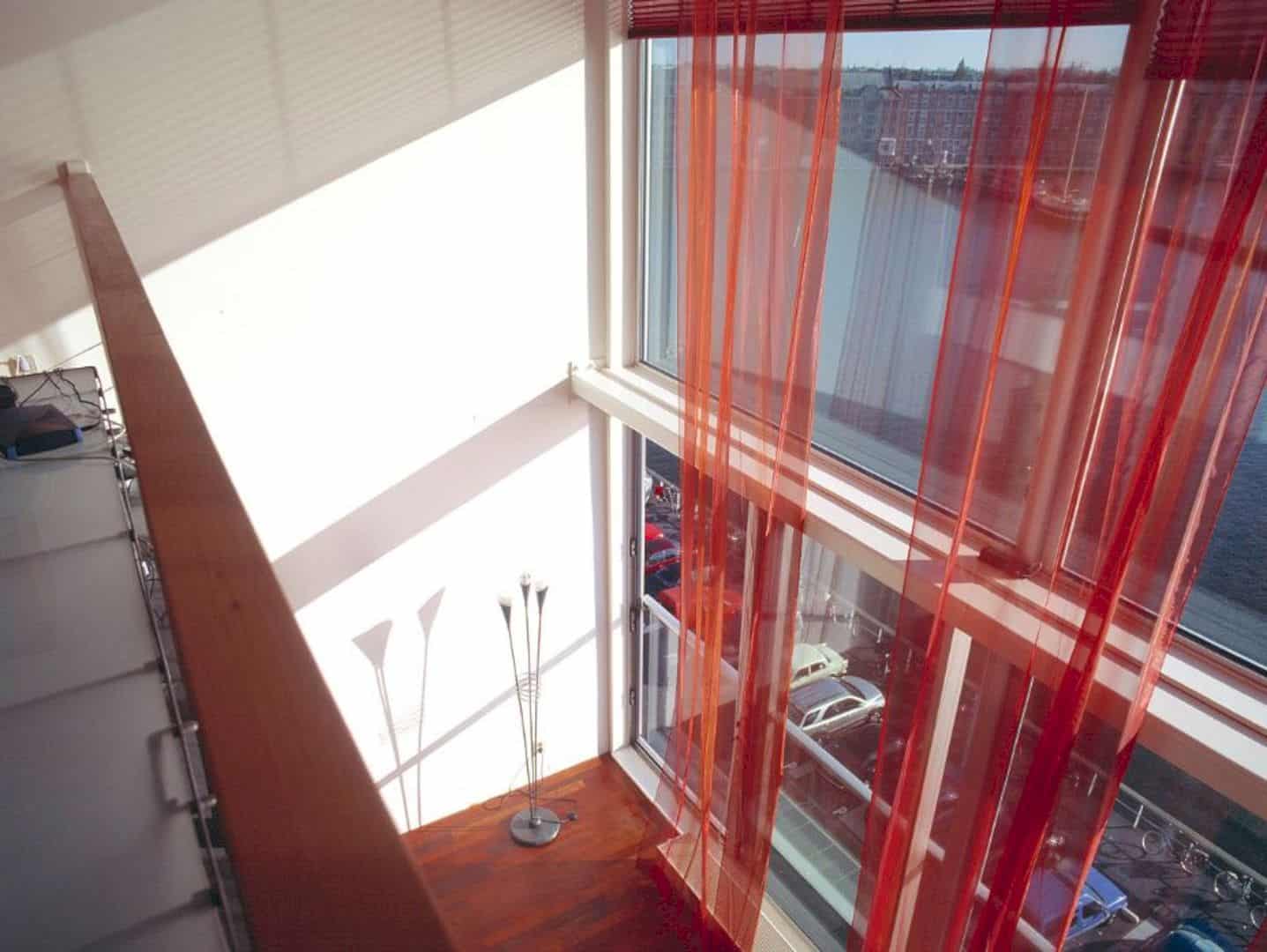
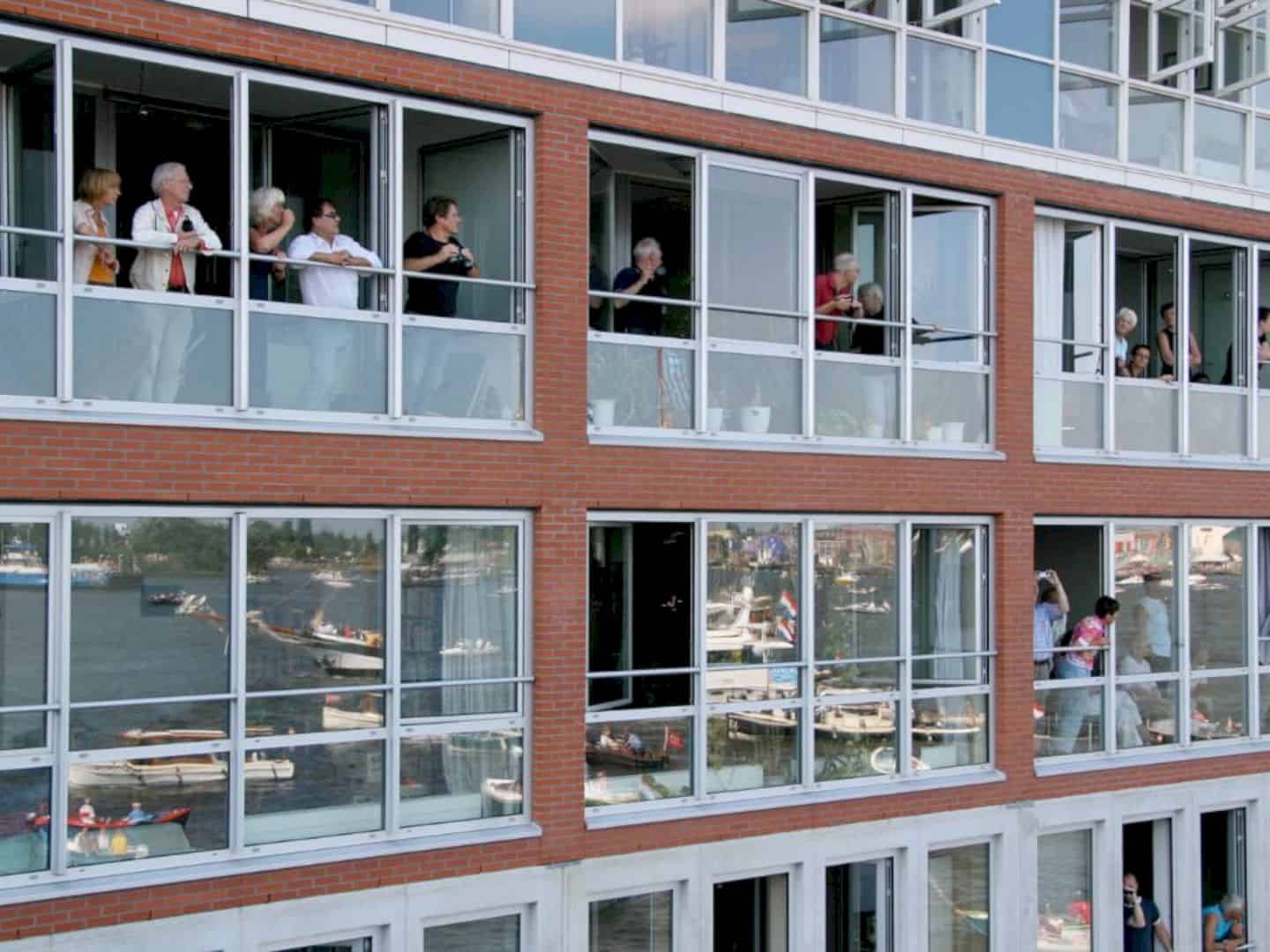
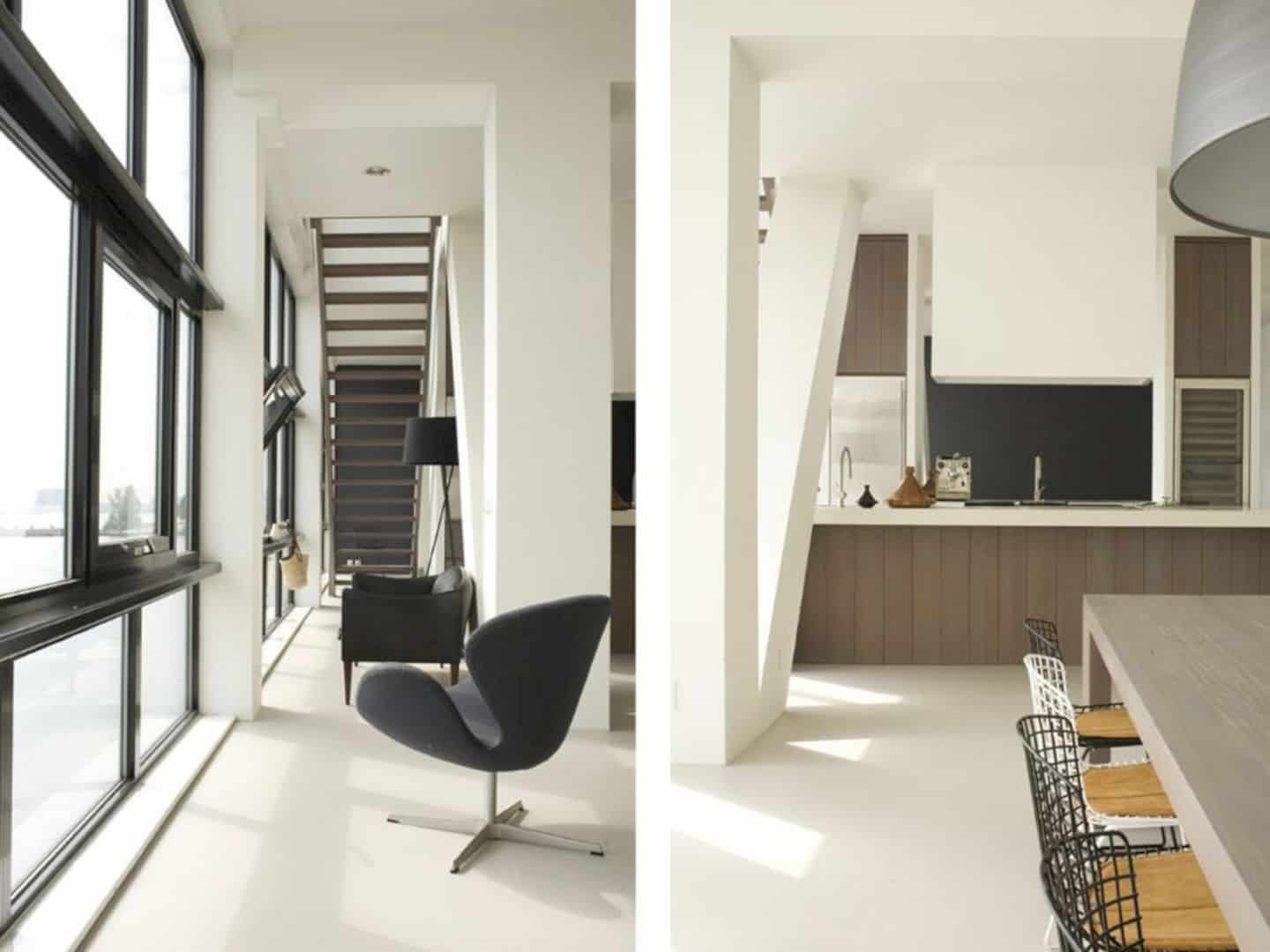
The design of this building can create a good connection for all houses with the toy exchange, fitness area, library, garden, barbeque area, and also the public balcony. It becomes a unique container living place near the harbor.
Views
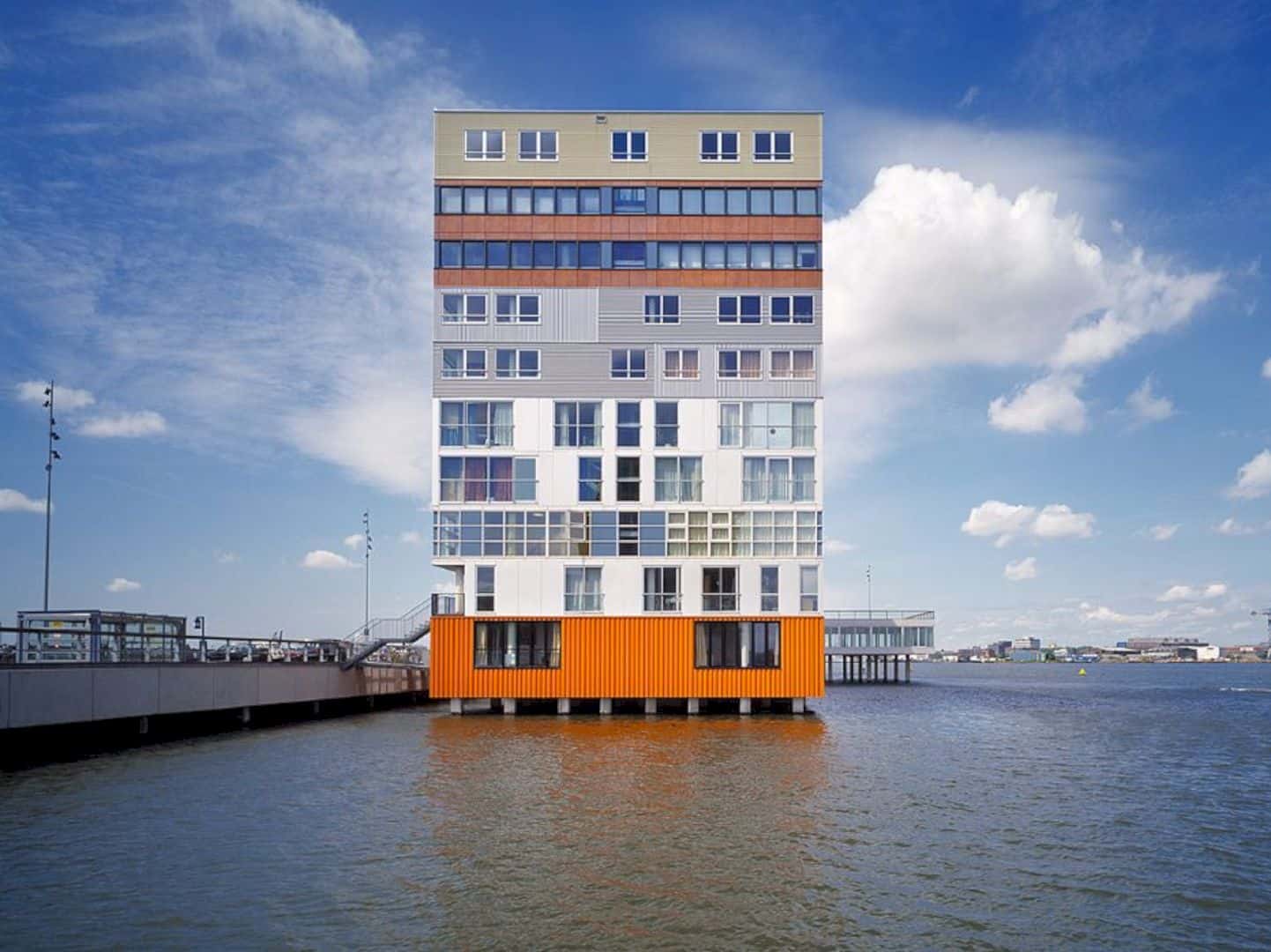
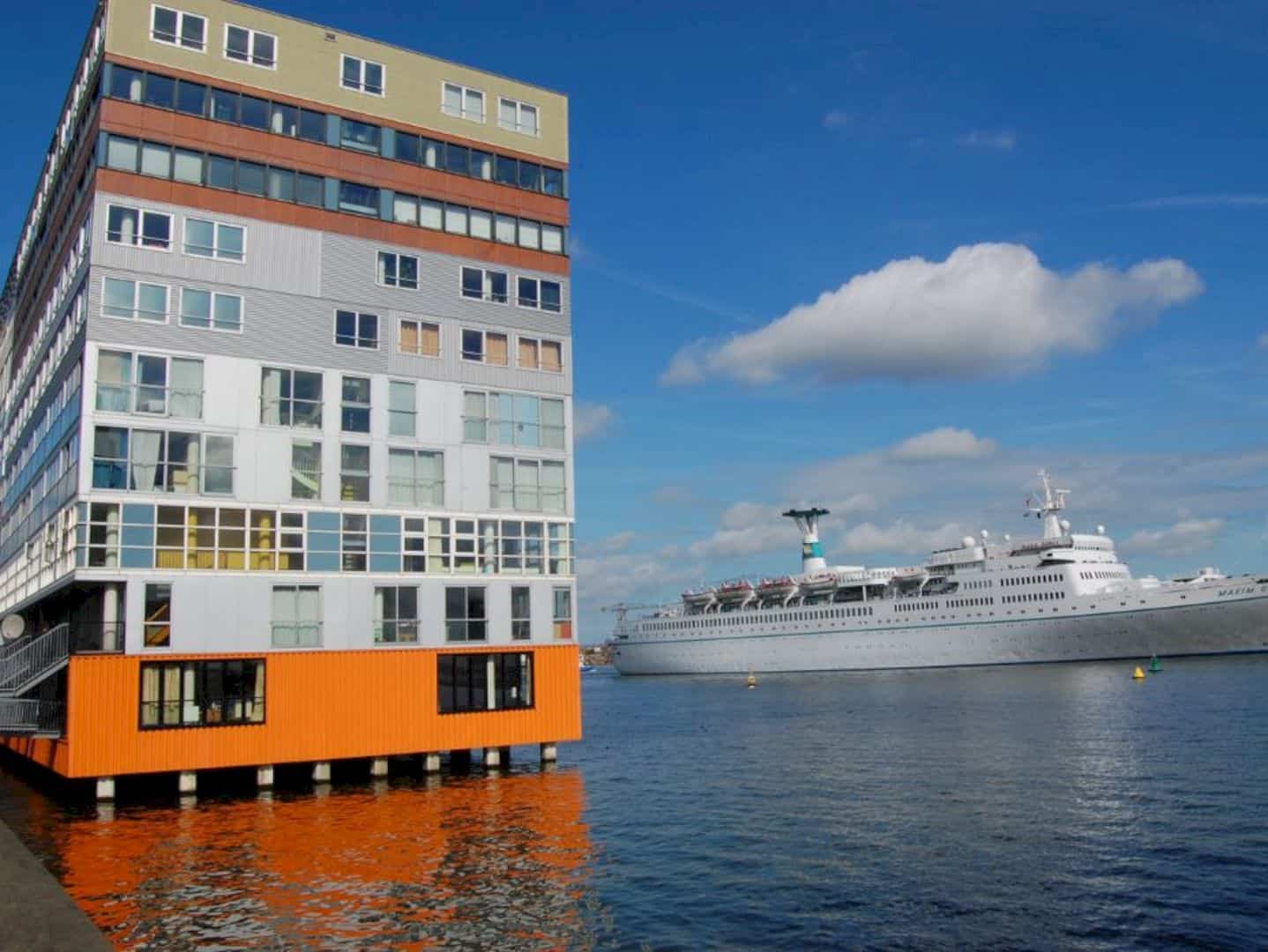
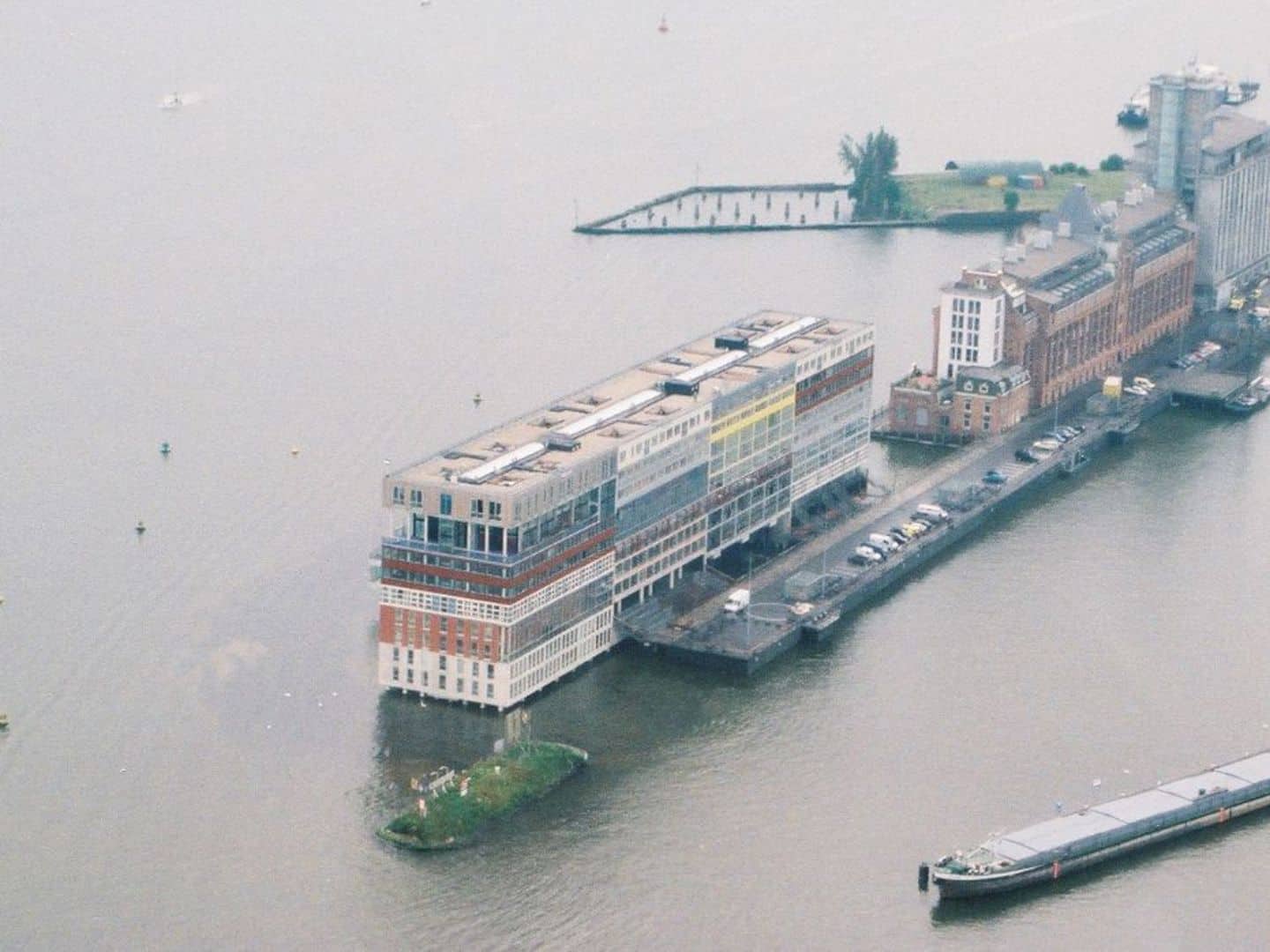
The panoramic views of the harbor are served well by the architect. In the balcony area, even in the office, the people can enjoy the magnificent view. The public plaza inside this building is created by bending the dam through the building volume, offering the same awesome view too.
Via mvrdv
Discover more from Futurist Architecture
Subscribe to get the latest posts sent to your email.
