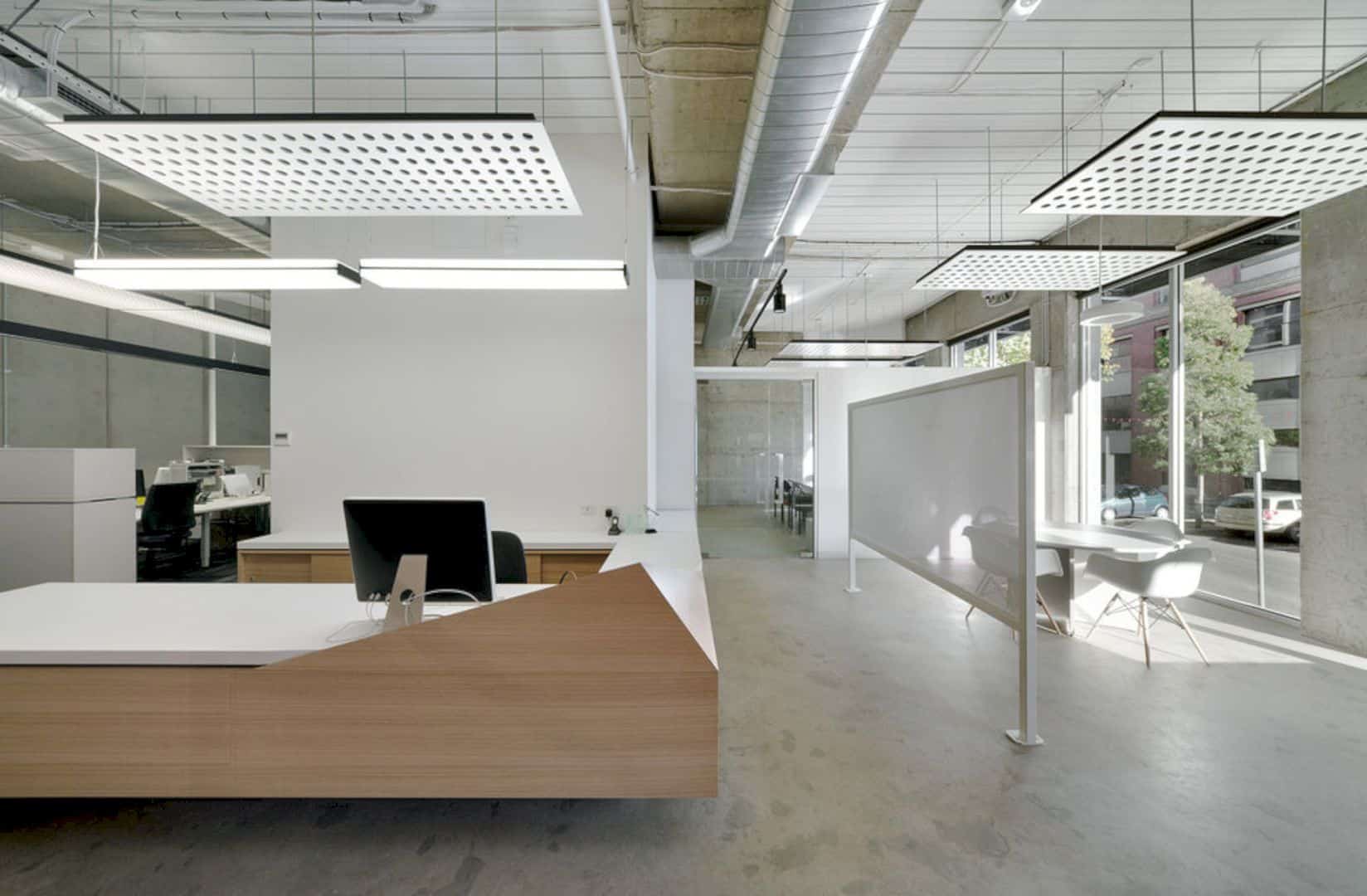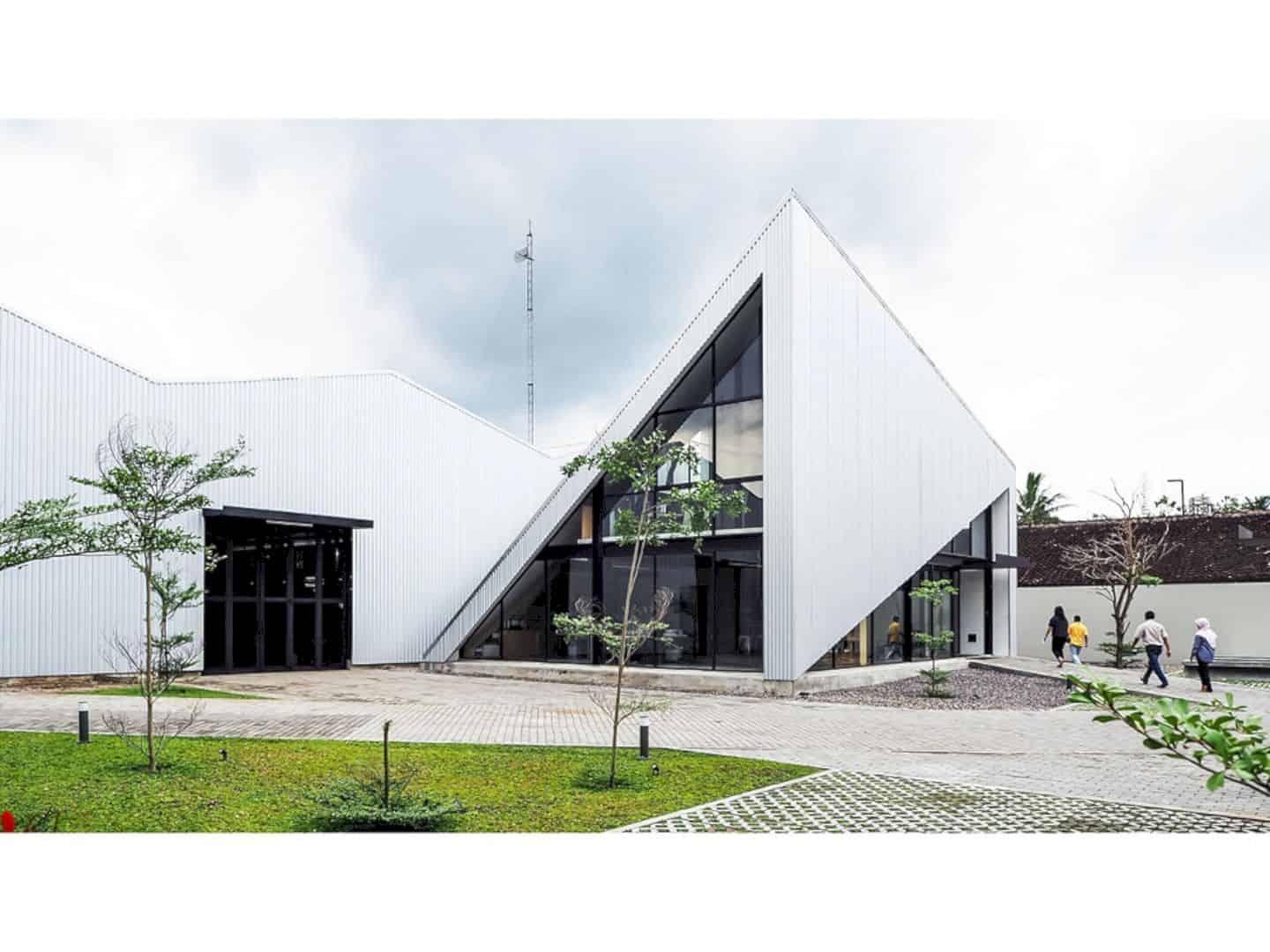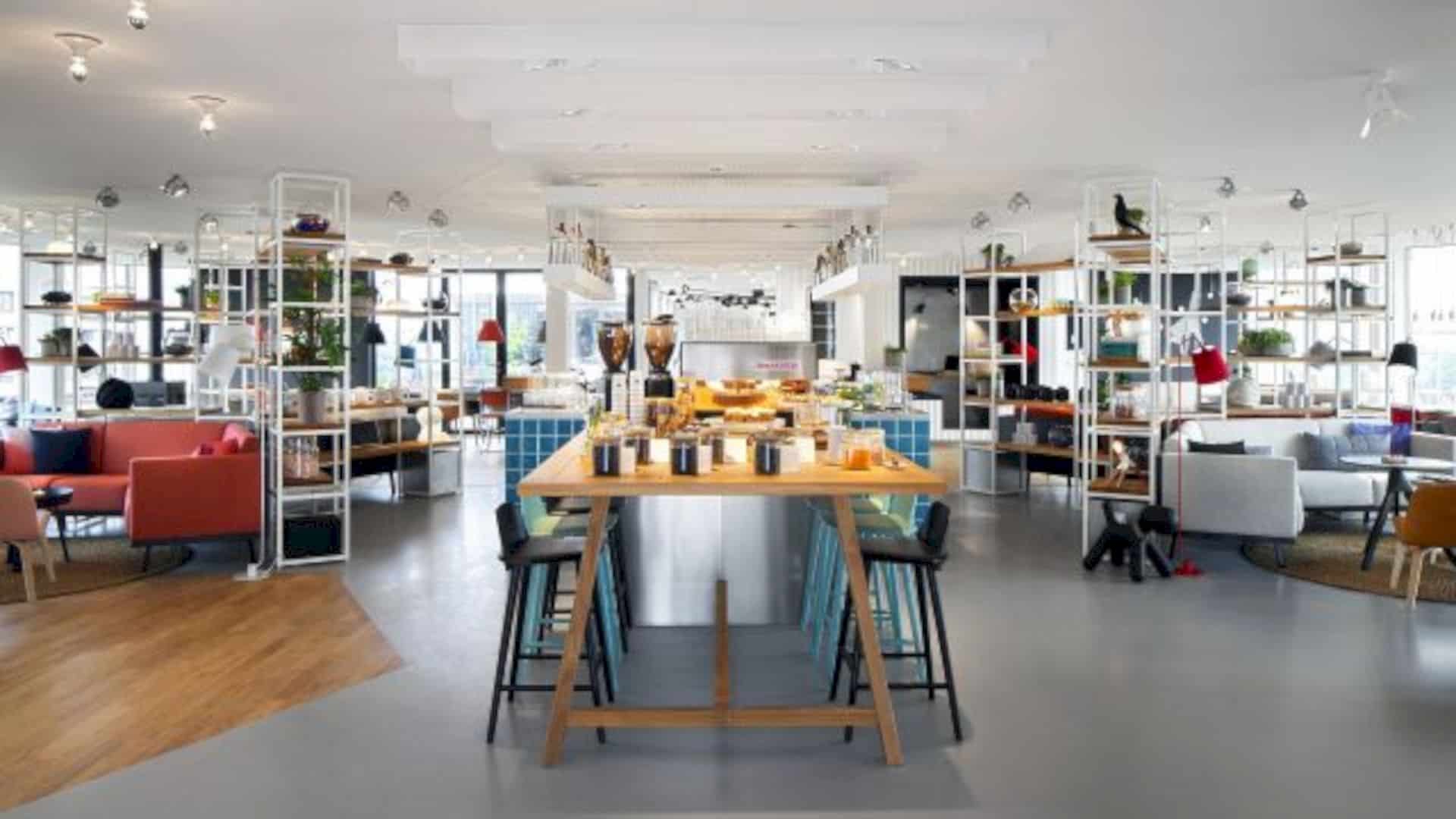With the urban context of its welcoming meeting design, Copenhagen Office Hub comes in a modern multi-user design in its building. This new office is located in Amerika Plads and used for more than 800 staff with different business areas. PLH is the main architect which is responsible for this office interior and architecture design.
Design

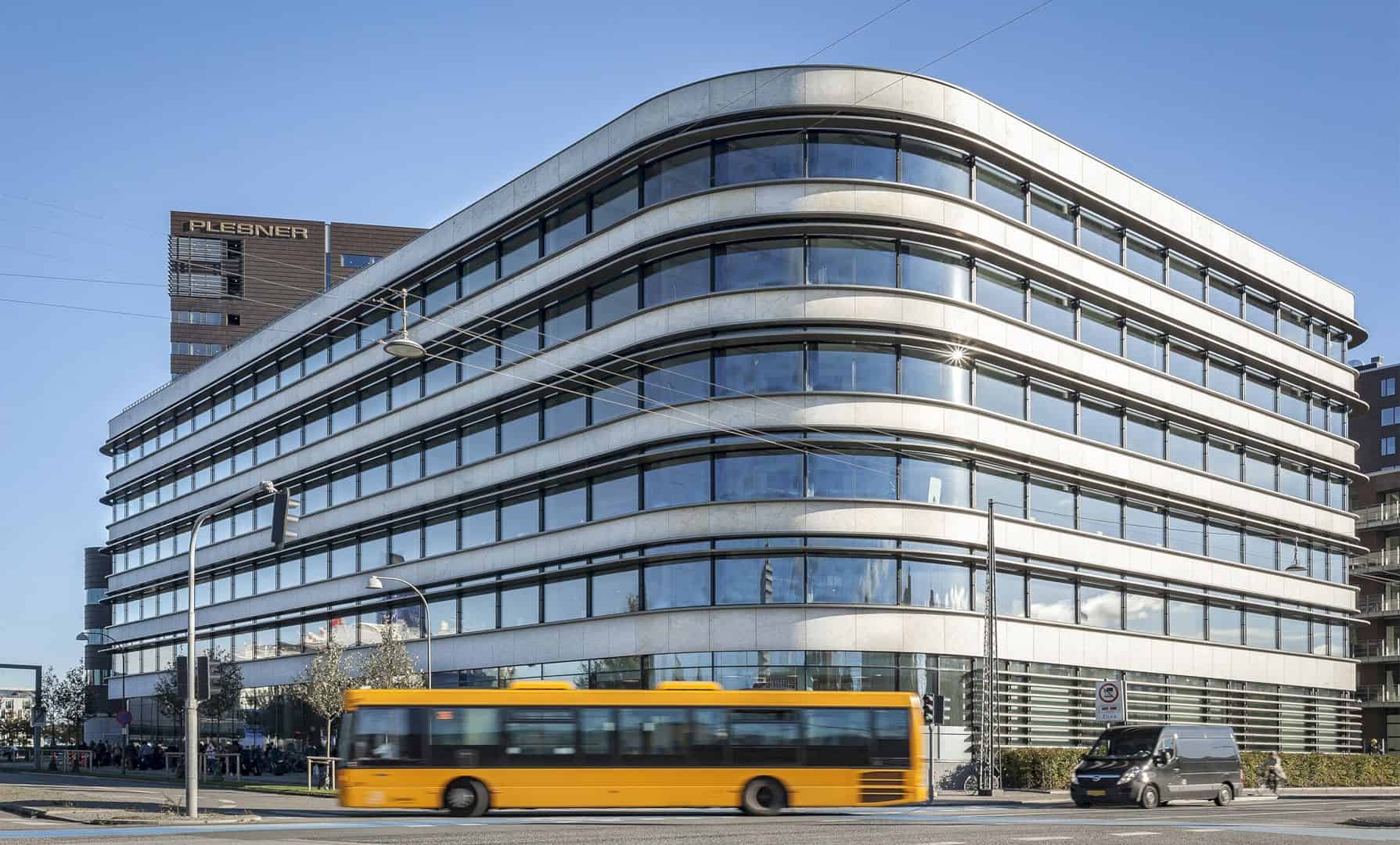
The existing appearance of this modern office building can be seen from its striking curved. This curve creates an awesome welcoming meeting to connect the restaurant, retail, office, and also residential activities.
Interior
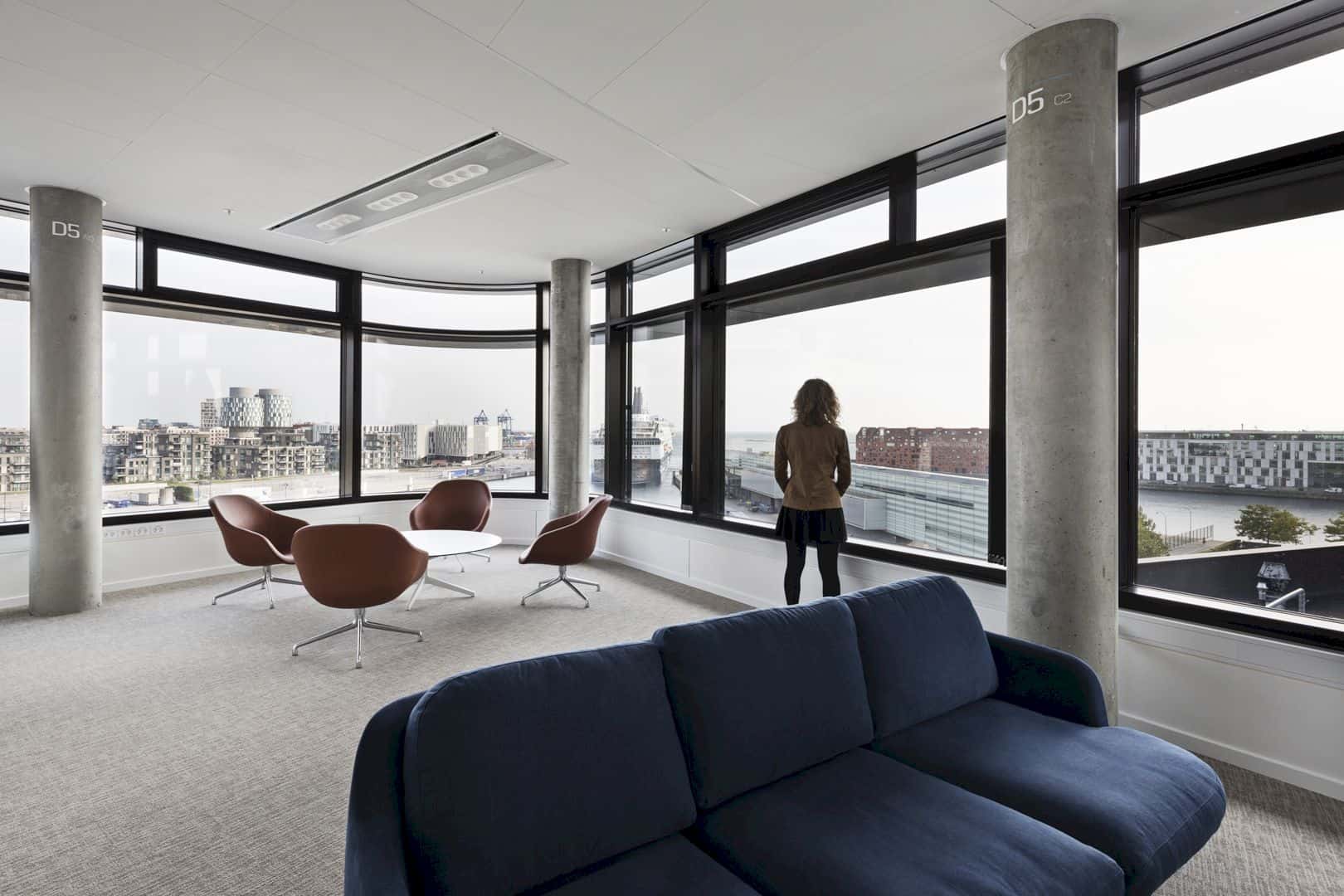
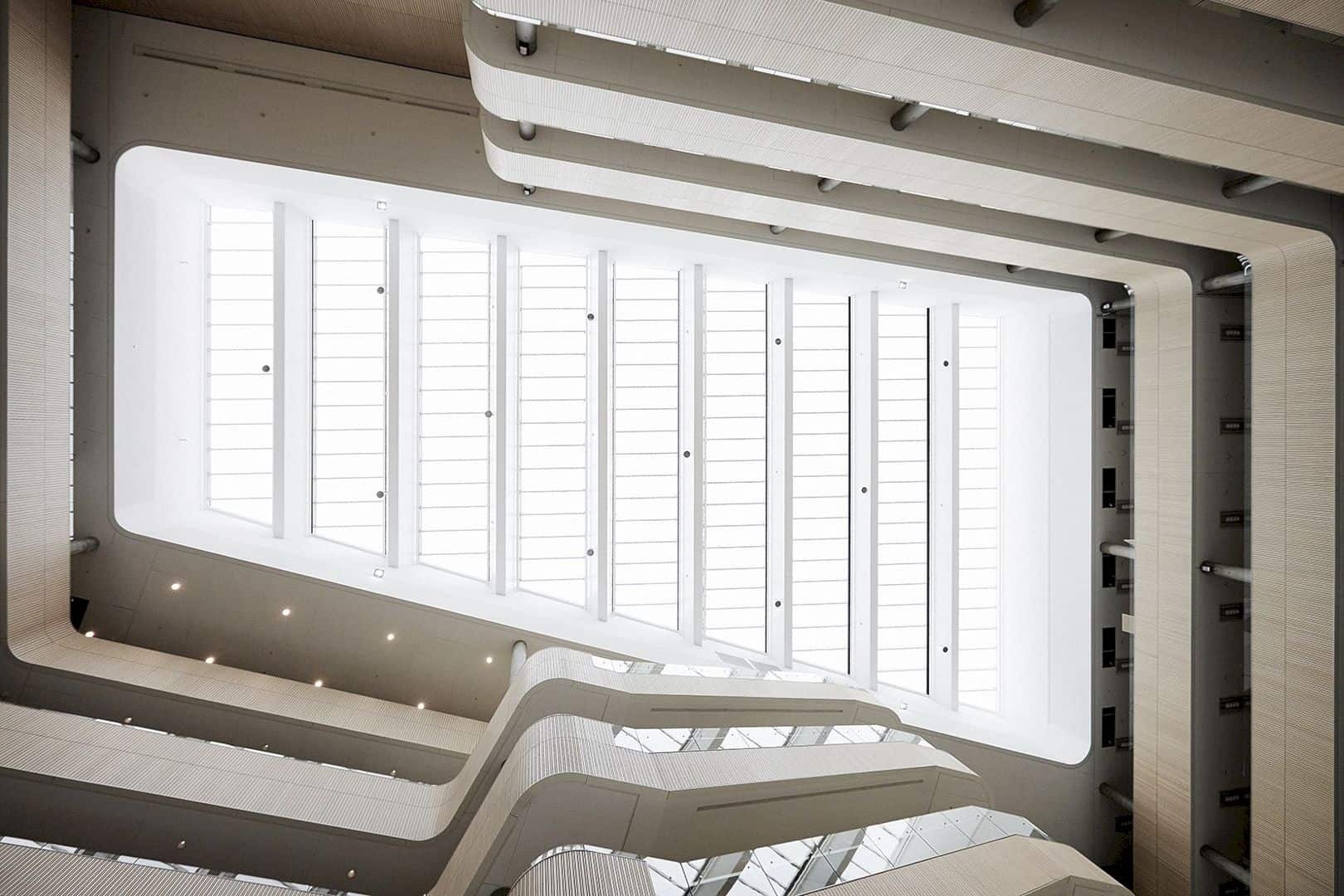
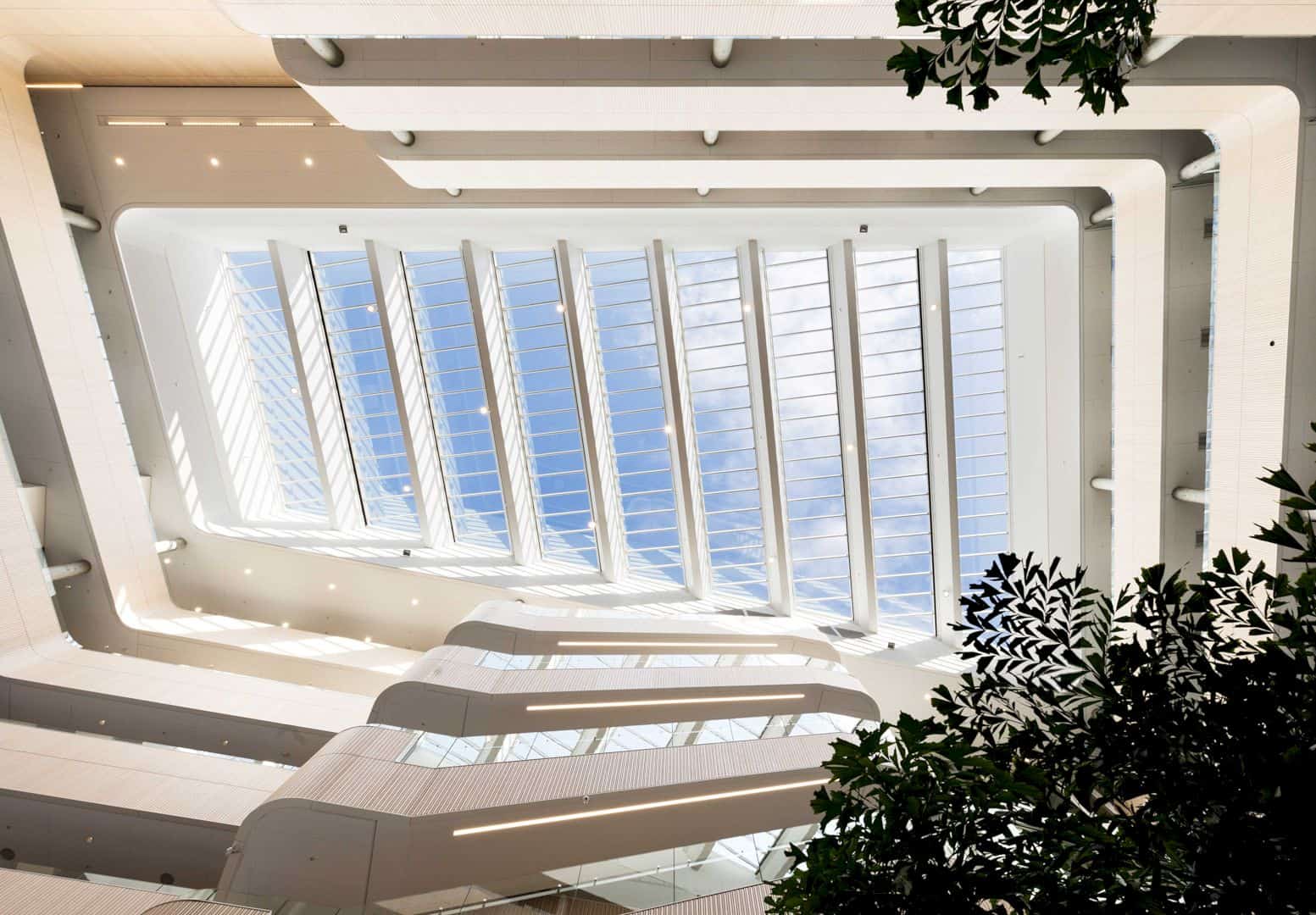
Copenhagen Office Hub building has a ground floor with 5-meter high ceilings. It also offers a semi-public zone to provide the best function that can provide a good interaction with life on the site. The building site becomes more alive.
Architecture
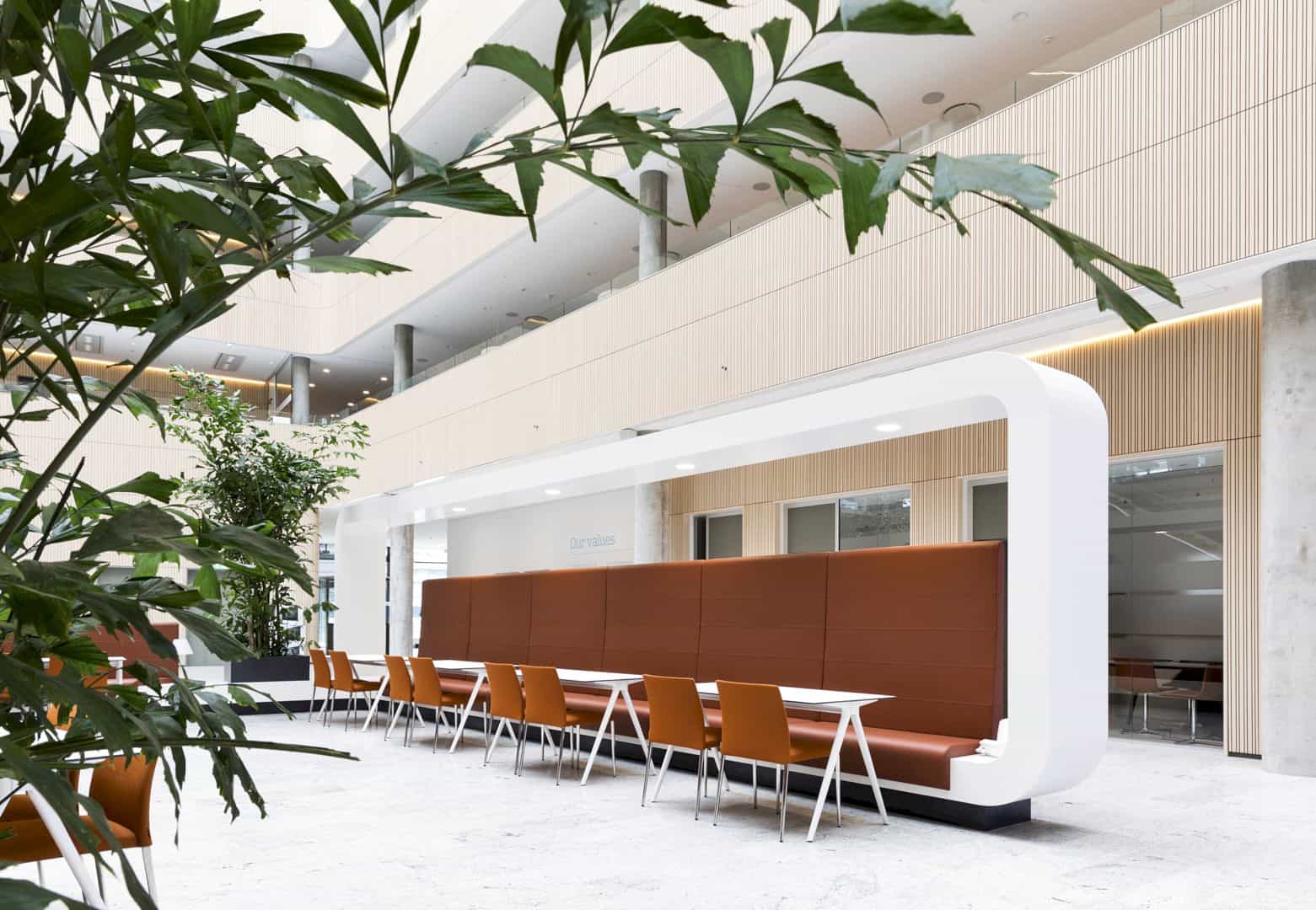
The architect also designs this building with some best architecture design to provide the best workspace ever. The compact building design can make the use of the energy becomes more efficient. It also has a visible connection that supports the company universal contact.
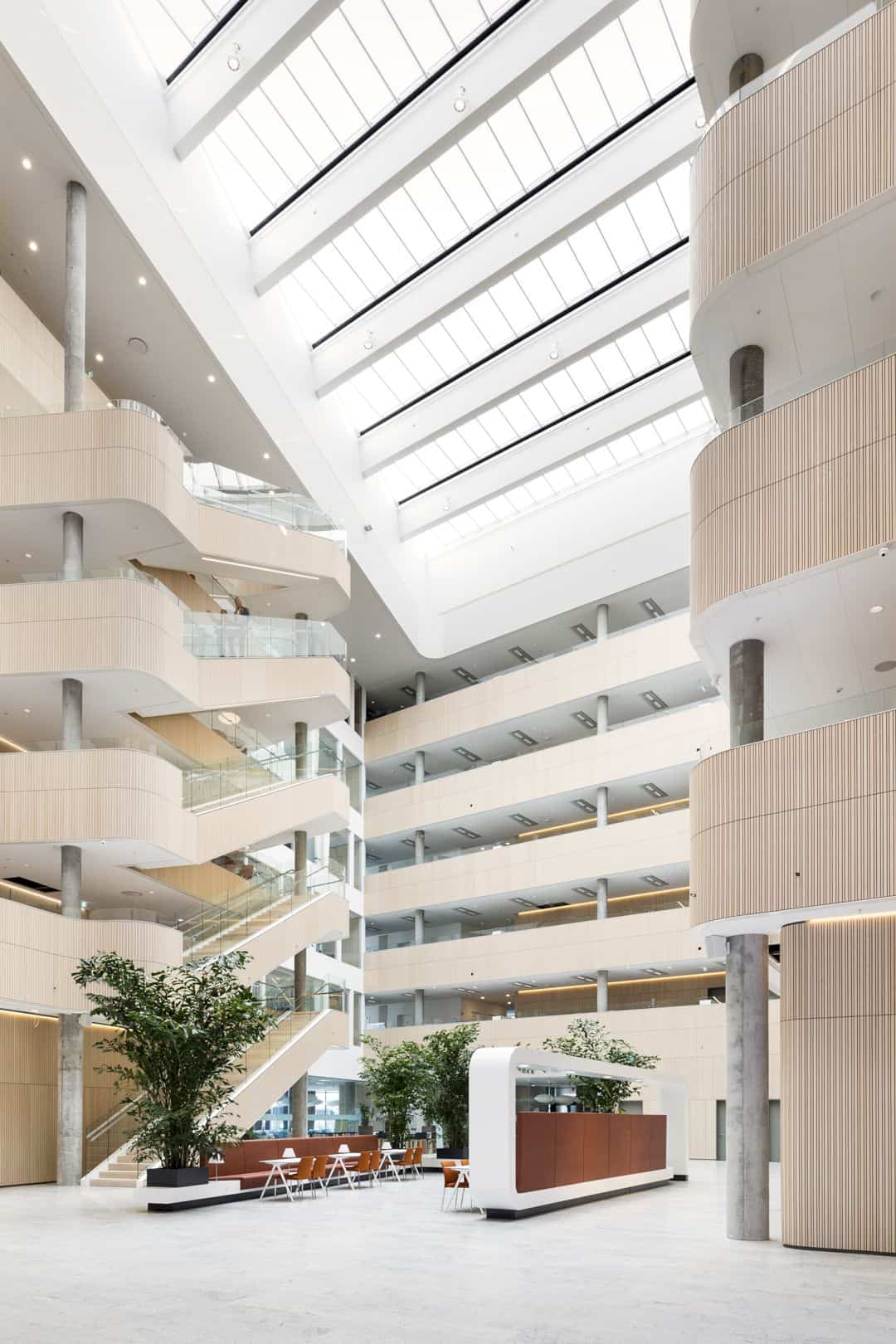
The circulation is located at the main staircase in the atrium, creating a good circulation and orientation. This building is also built by considering a good flexibility for all departments, providing an expand in two directions and corners.
Facilities
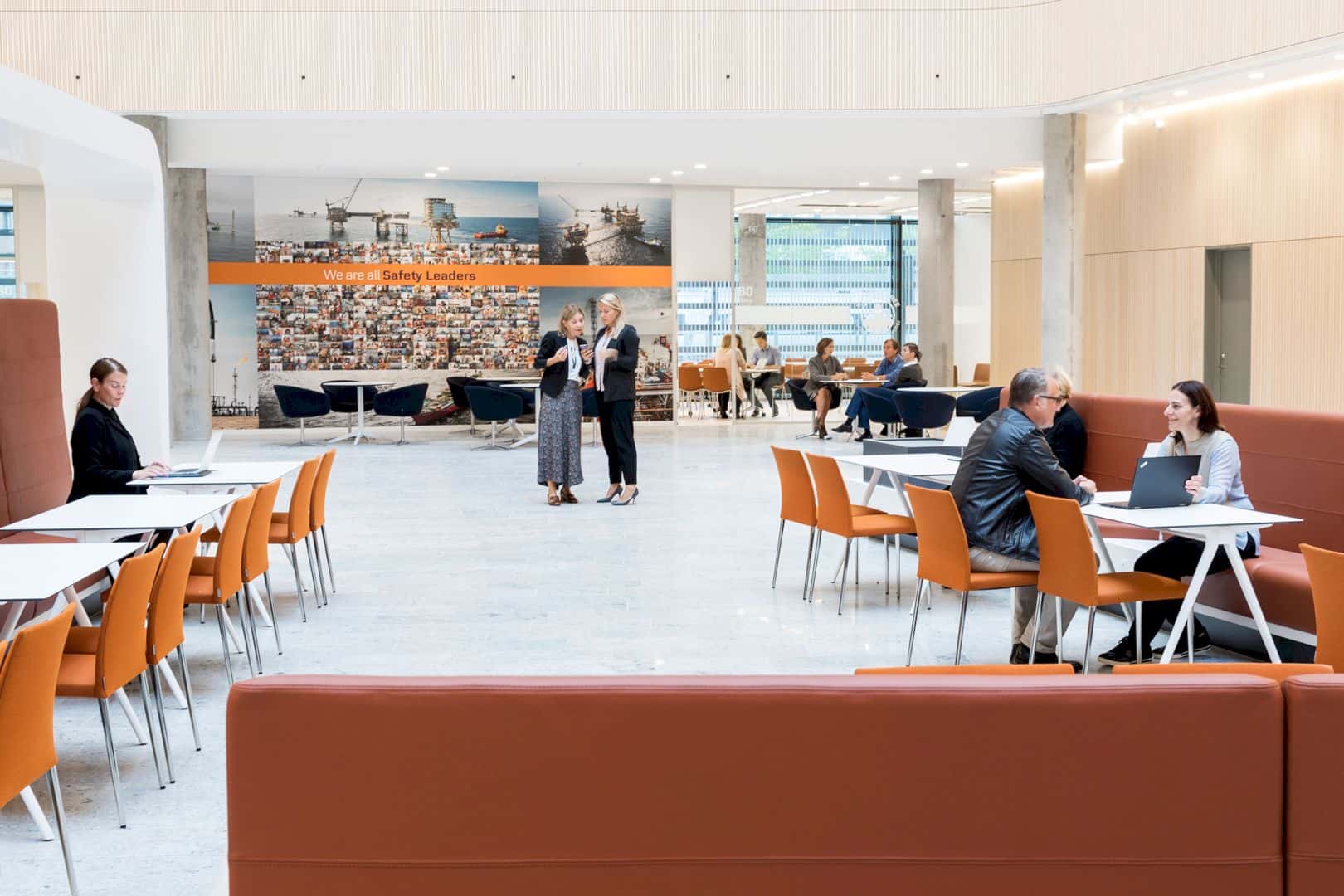
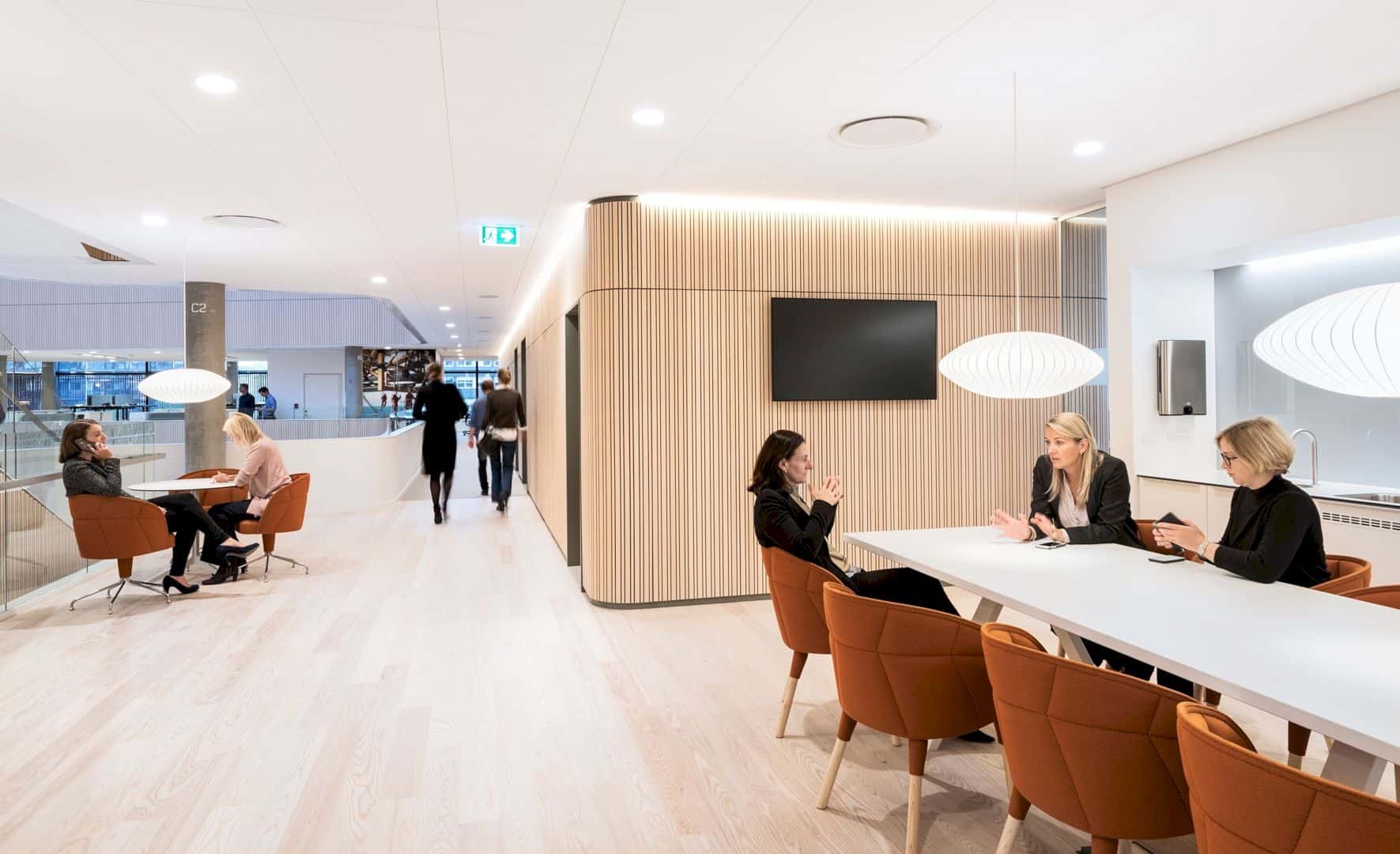
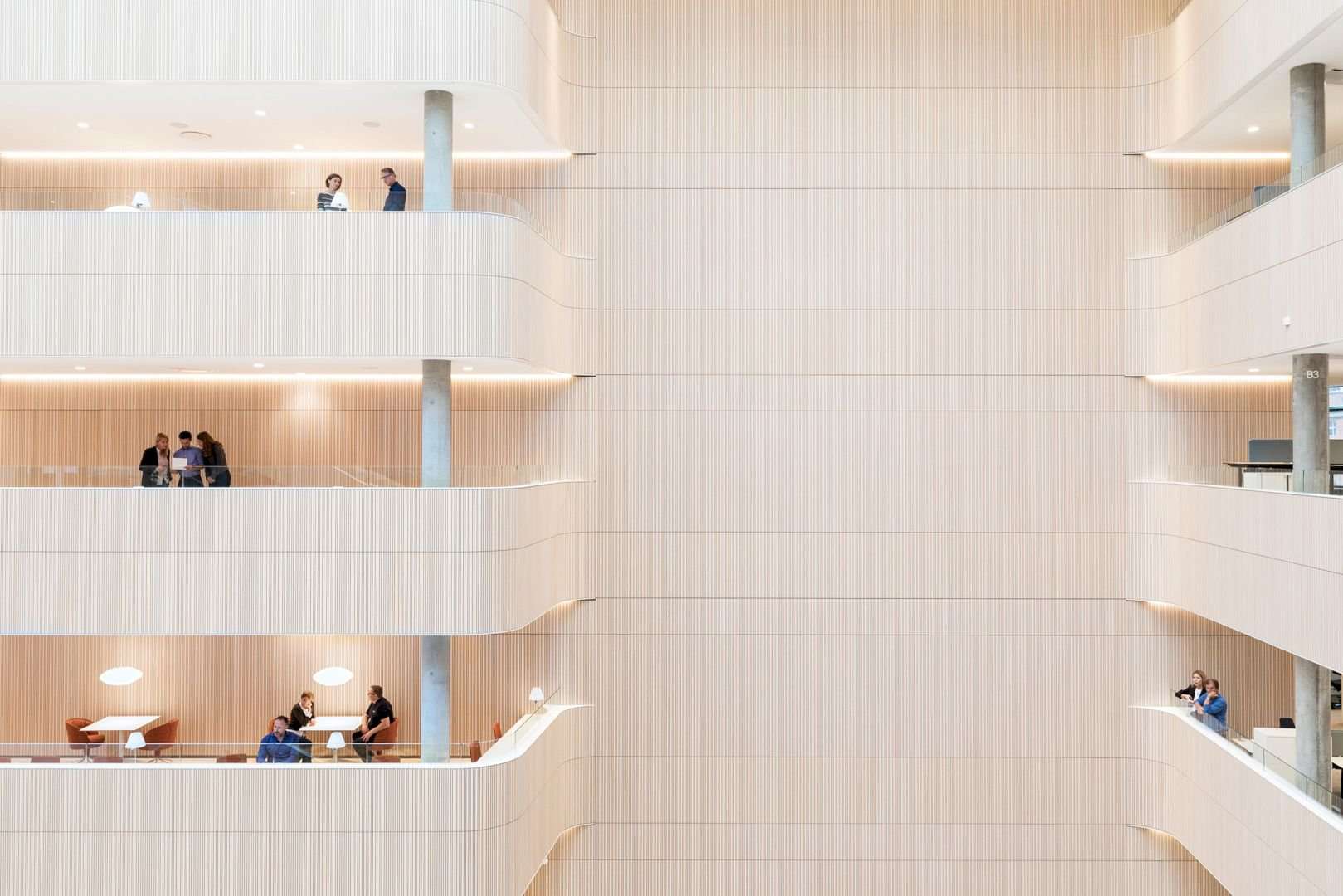
With its large atrium space, this building has a lounge for all office staffs. The balconies are also designed with tables and kitchens for any informal meetings. The small tents will make you remember the beauty of a beautiful skylight even when you are inside a building.
Via plh
Discover more from Futurist Architecture
Subscribe to get the latest posts sent to your email.
