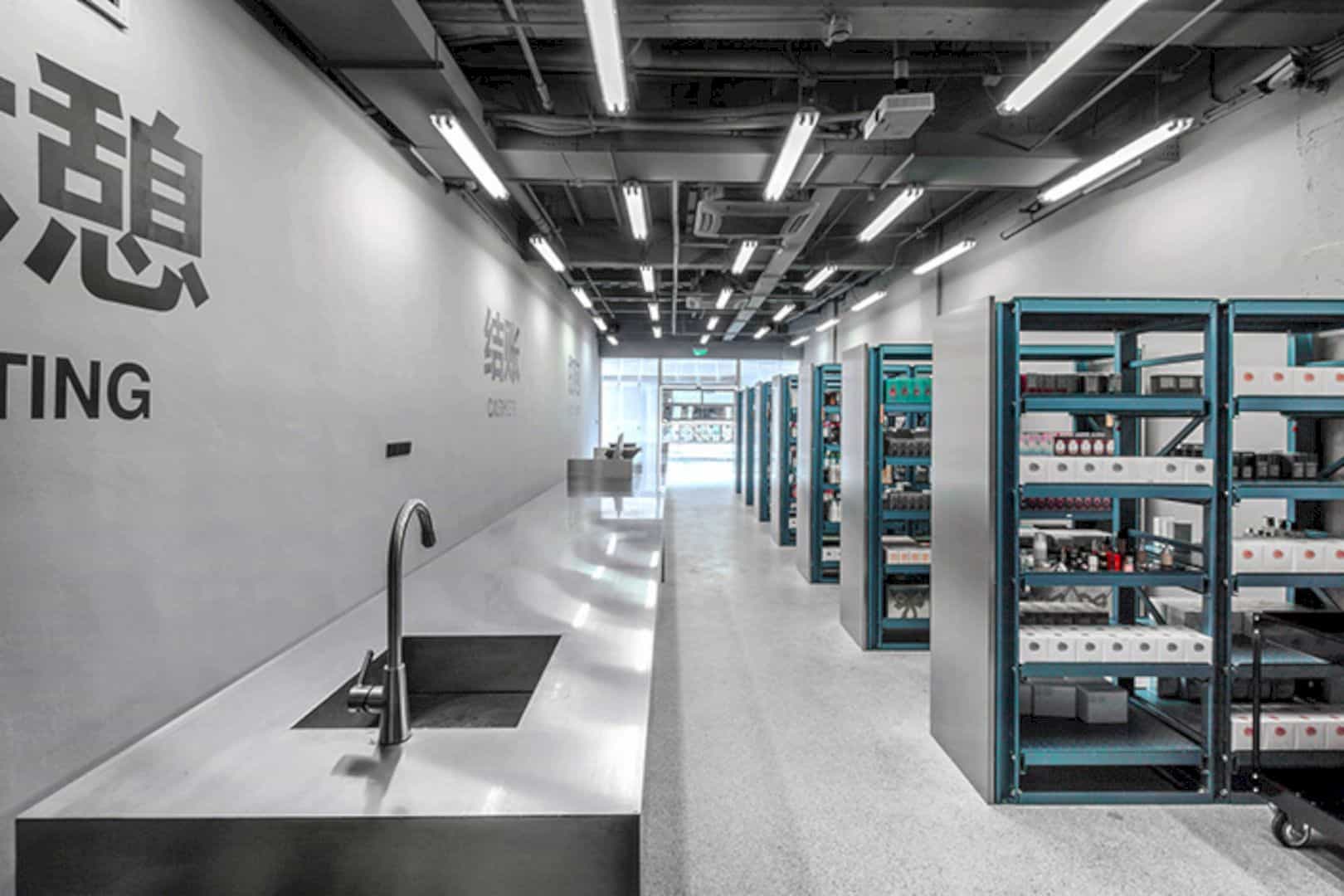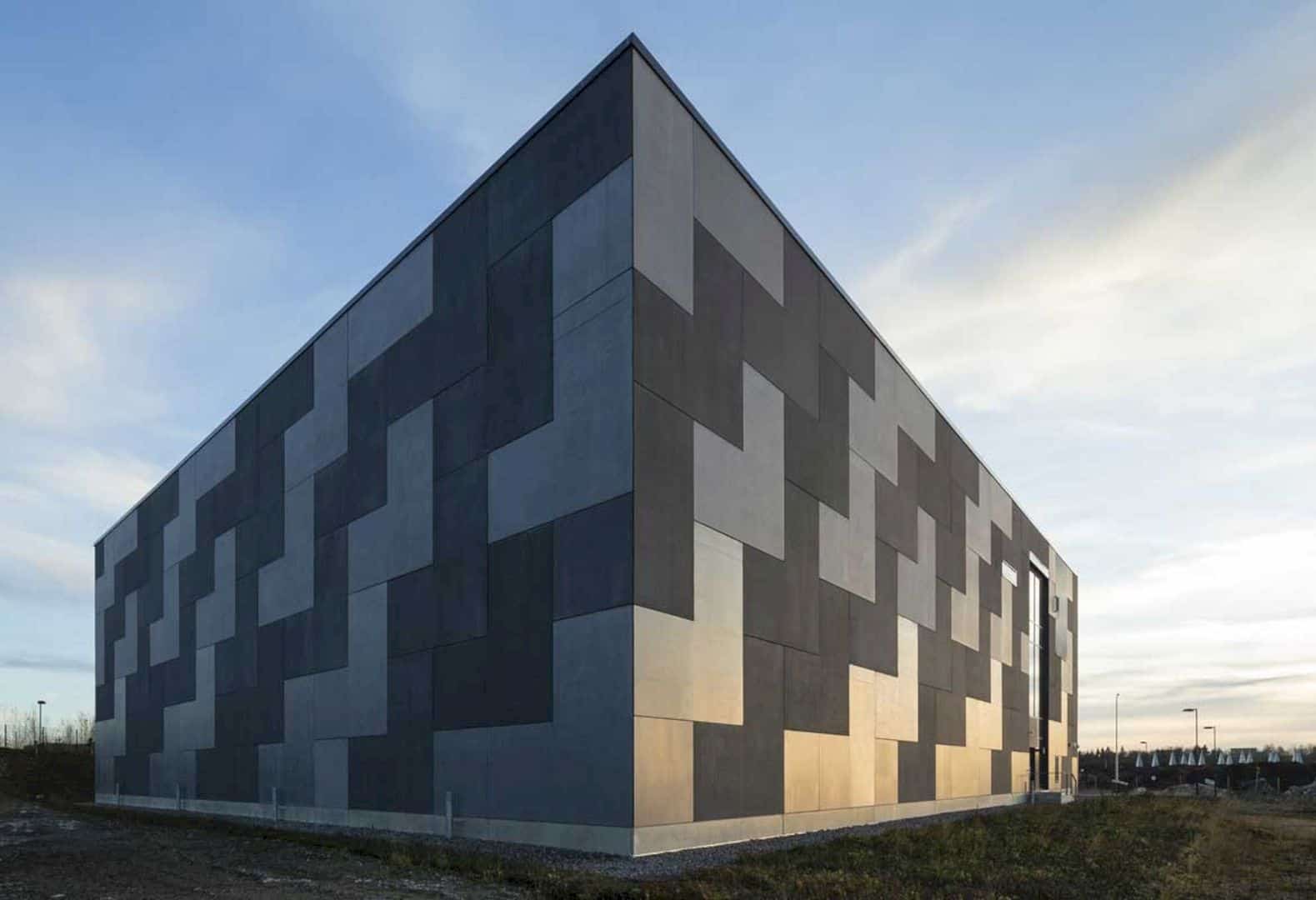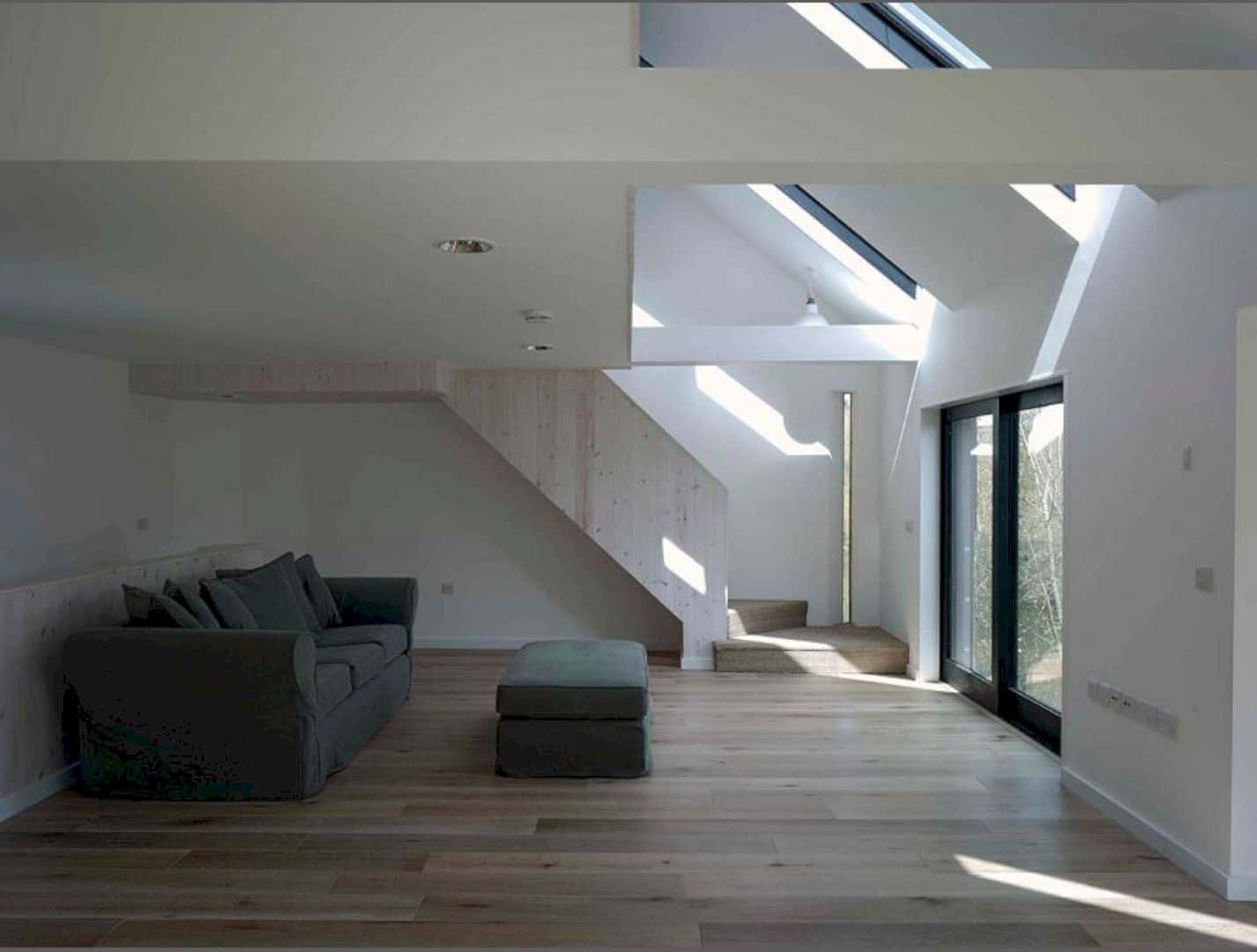R + R 17th Street LLC appointed Rob Paulus Architect to transform a retro auto shop in Tucson, Arizona, into a modern professional office building. Called 990 Office, the 4,292-square-foot building was finalized in December 2008.
Rob Paulus took advantage of the building’s efficient and open structure to establish a unique office space served for designed-oriented users. The project commenced with giving a new face to the exterior. The existing standard metal building panel was replaced by lightweight aluminum panels, forming a rain screen over an insulated wall system.
Enclosed the 990 Office, a bright white roof with high R-value monitors skylights at the existing four bays. Each of the original roll-up doors and the north façade were replaced with clear glass to offer views of the nearby courtyard and mountains beyond. In addition, extra apertures were inserted along the east and west part of the office building, giving hints of its structure and activity inside.
For the south façade, the team in charge used a thin strip window that runs high along the length of the building. The strip window helps the building to optimize the penetration of natural light within the interior.
When it comes to the interior, an undulating wood slat ceiling was chosen to create an organic flowing space that offers acoustic relief and spatial interest. At the center of the building, there is a shared restroom core that frees up interior space for the tenants.
This shared restroom will come in handy when they want to create plan accordance with their preferences. Outside, repurposed concrete hardscape and lush desert landscaping enhance the views of the outdoor spaces, creating a virtual oasis with shade and plant color.
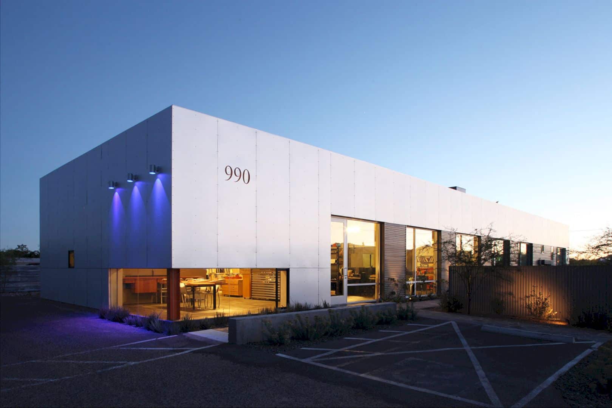
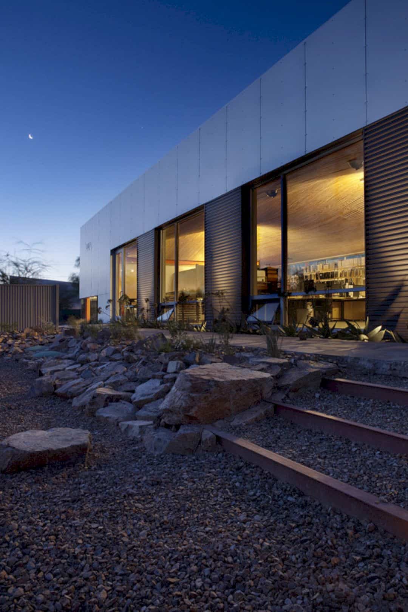
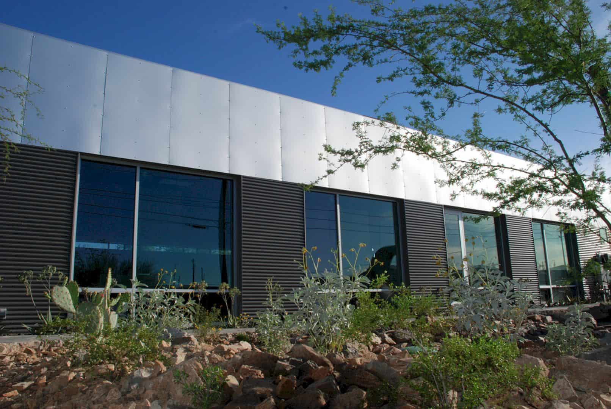
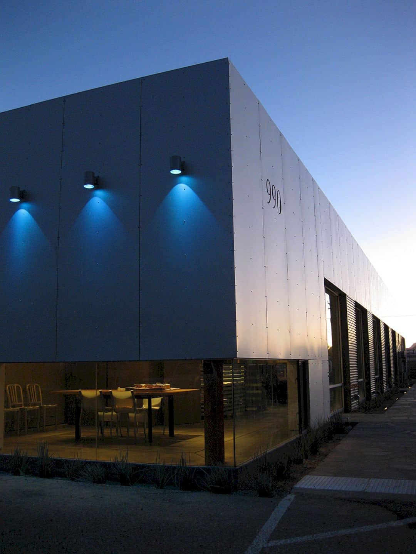
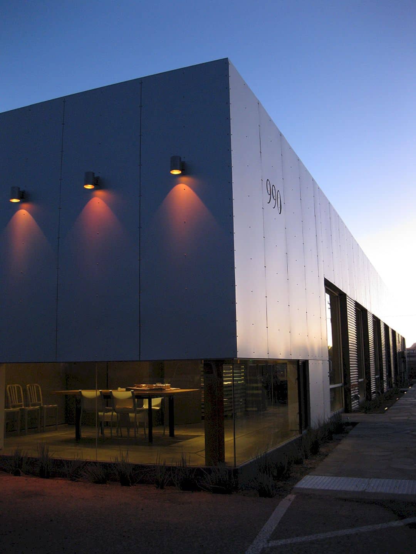
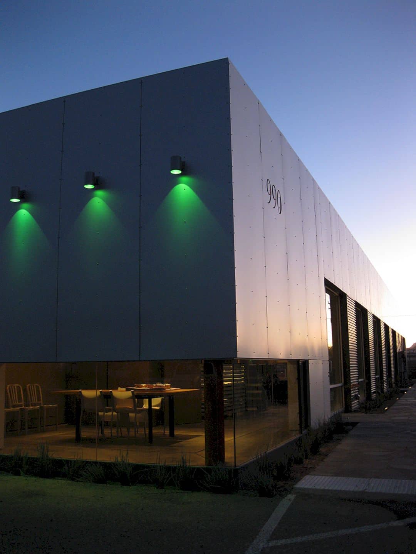
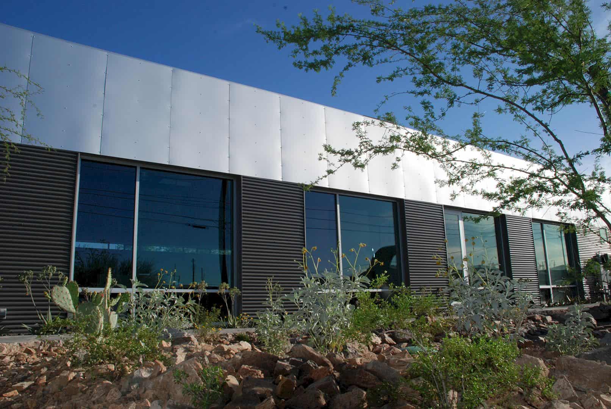
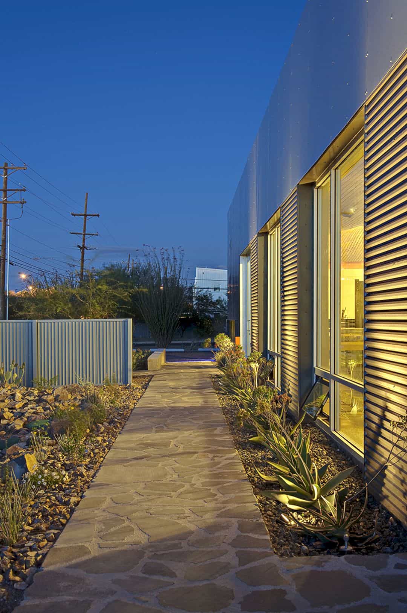
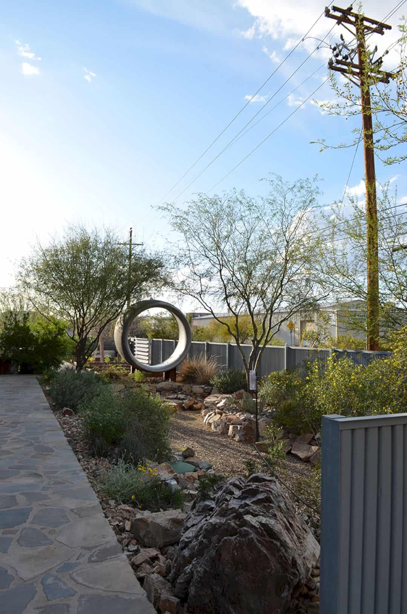
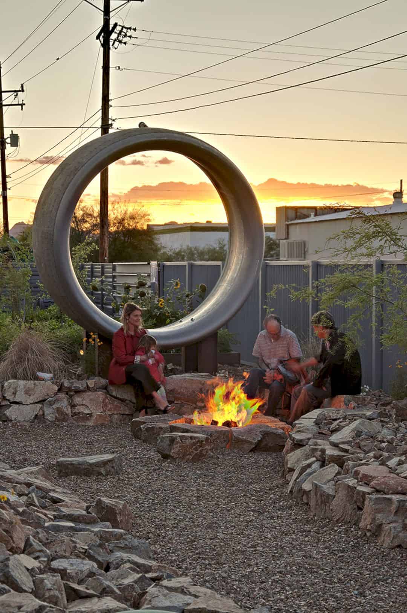

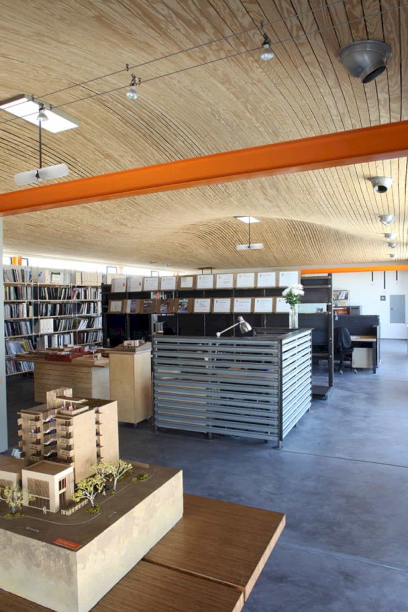
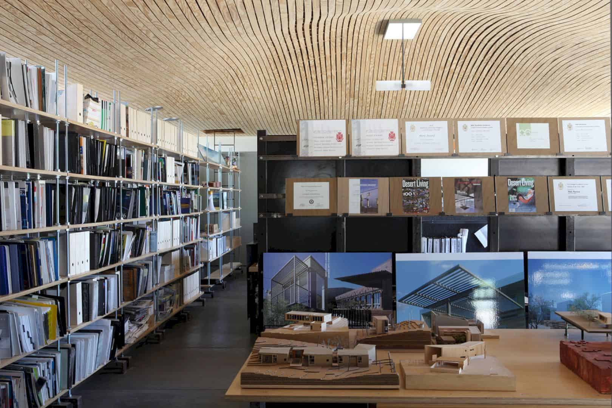
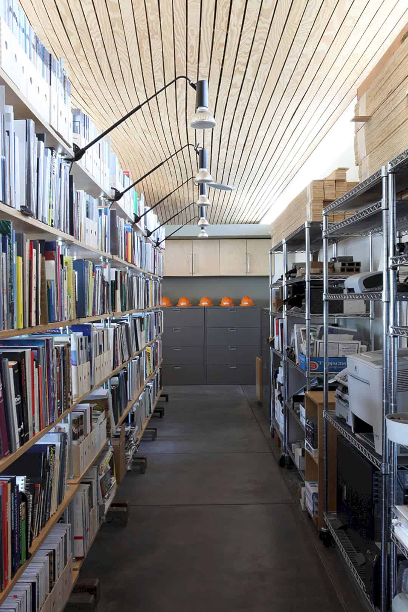
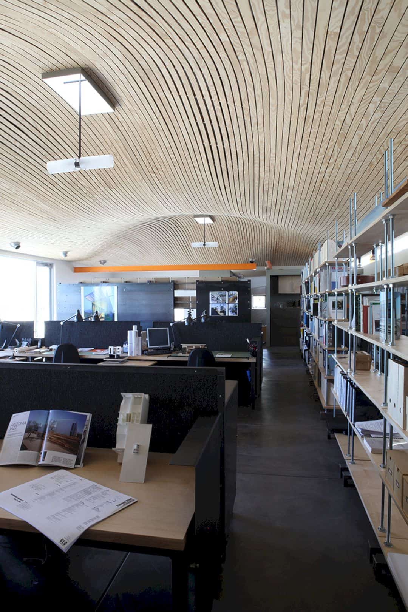
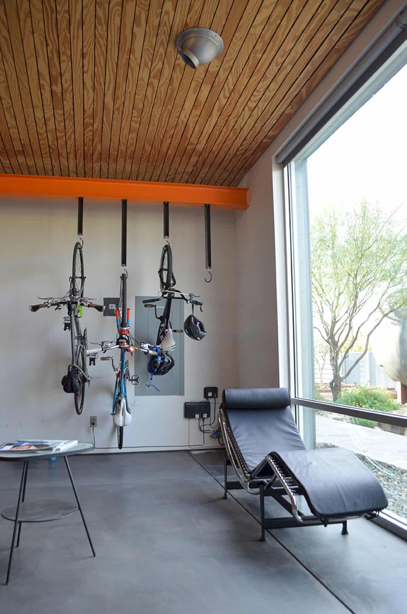
Discover more from Futurist Architecture
Subscribe to get the latest posts sent to your email.
