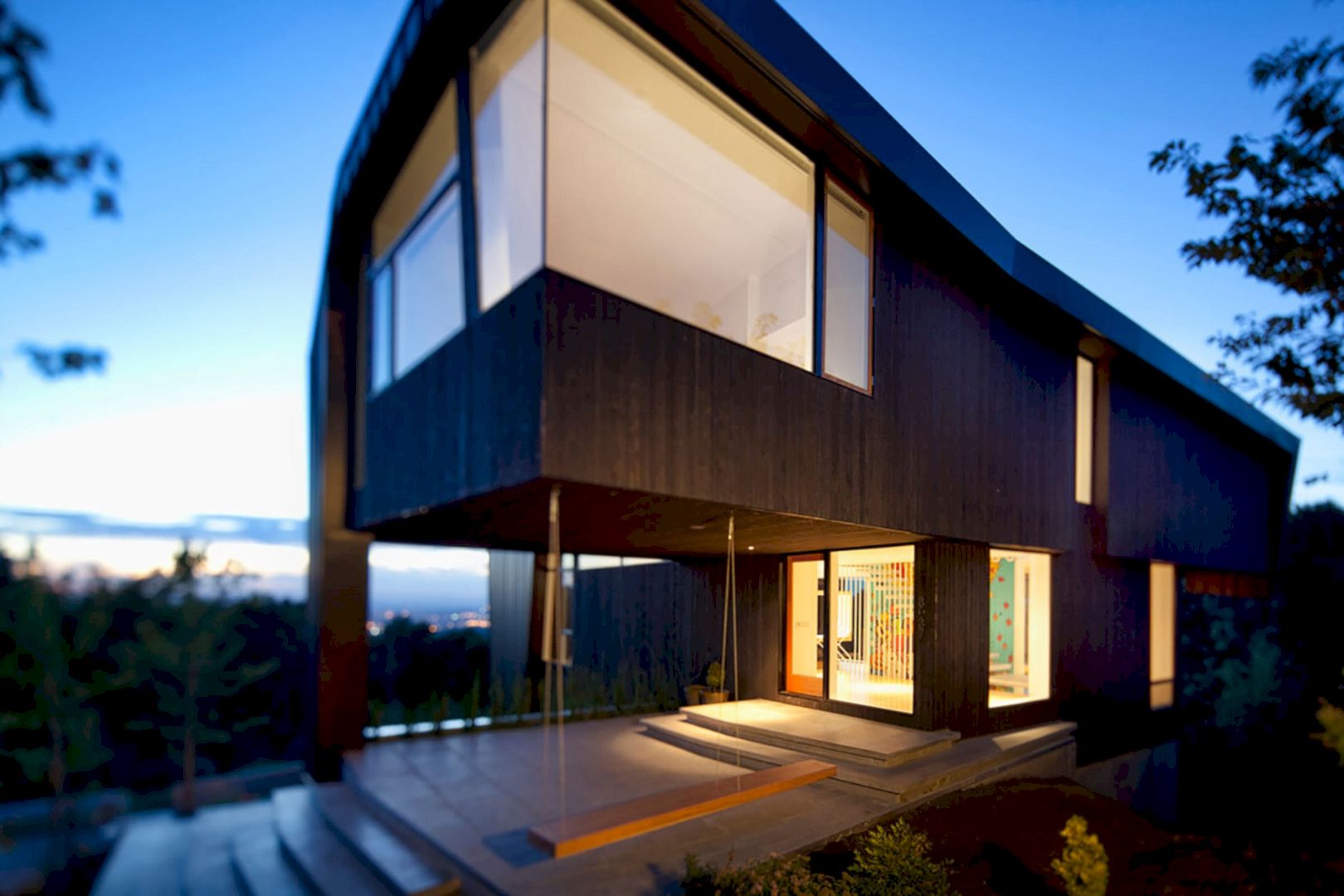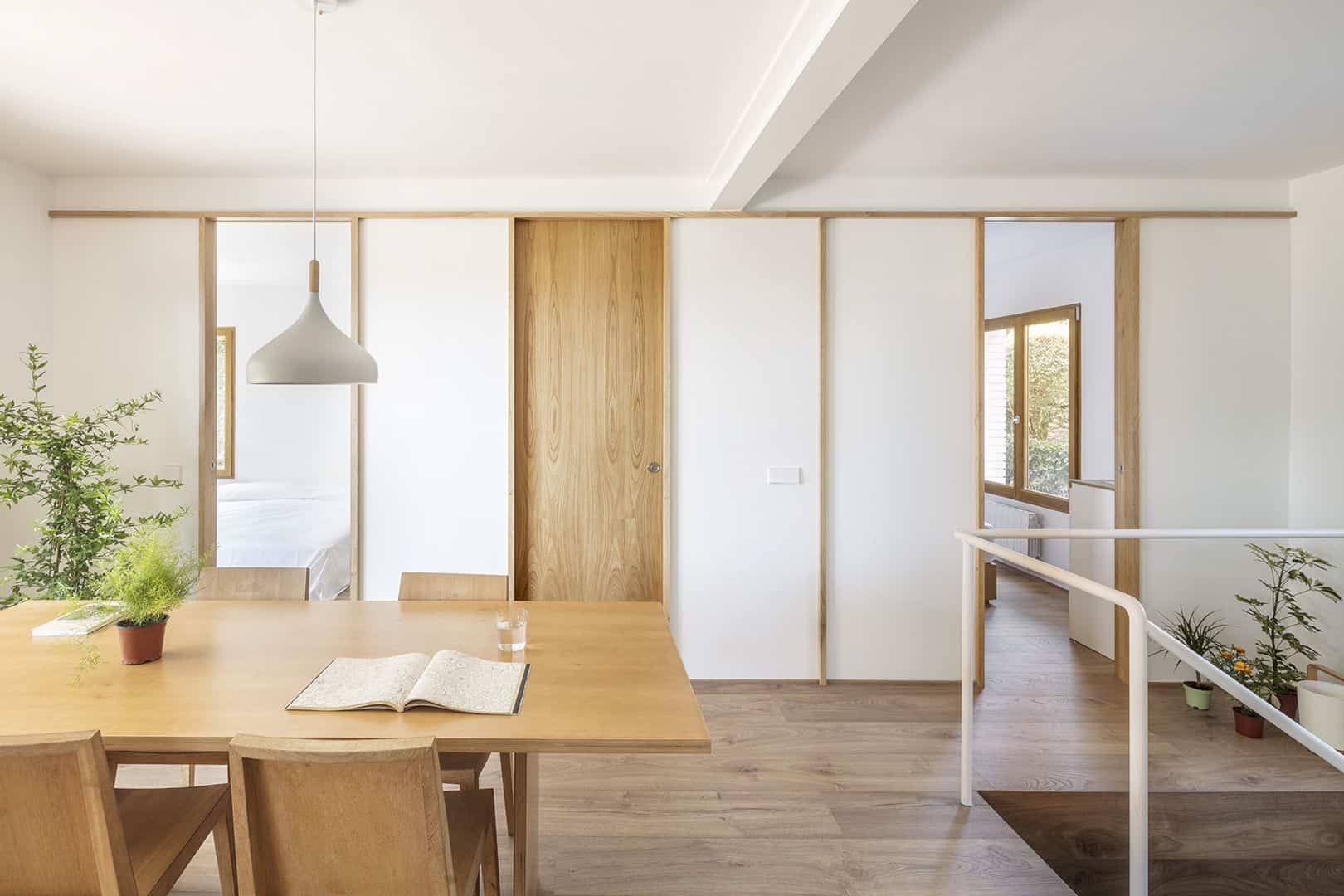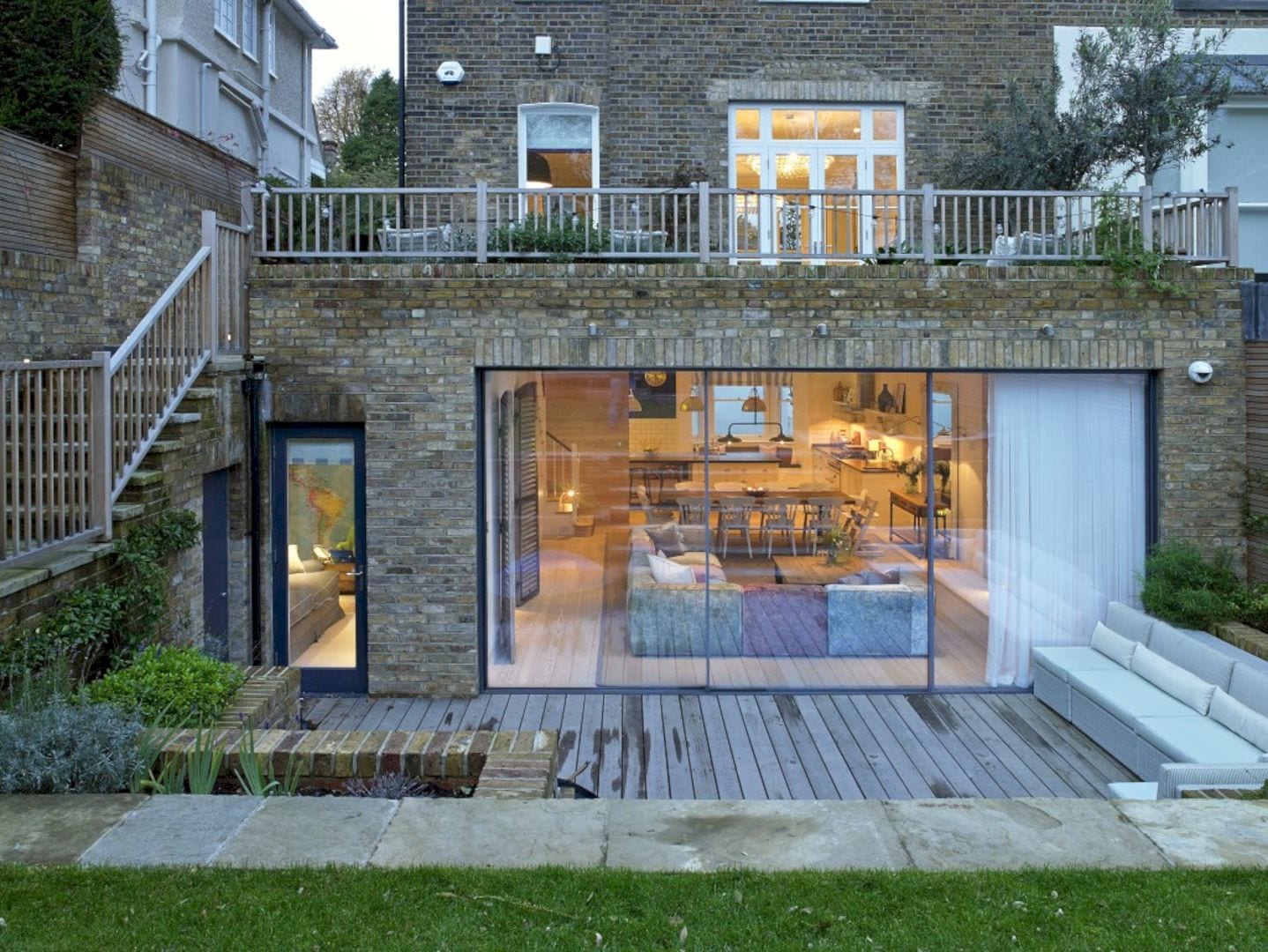This single-family house is located in Xuanzo, a 285 meters square project of Third Right Architects. The project starts in 2010 and finished in 2013. The main idea of this house is about creating a visual connection with the exterior optimally. That’s why the environment uniqueness become the first point for the project proposal.
Design
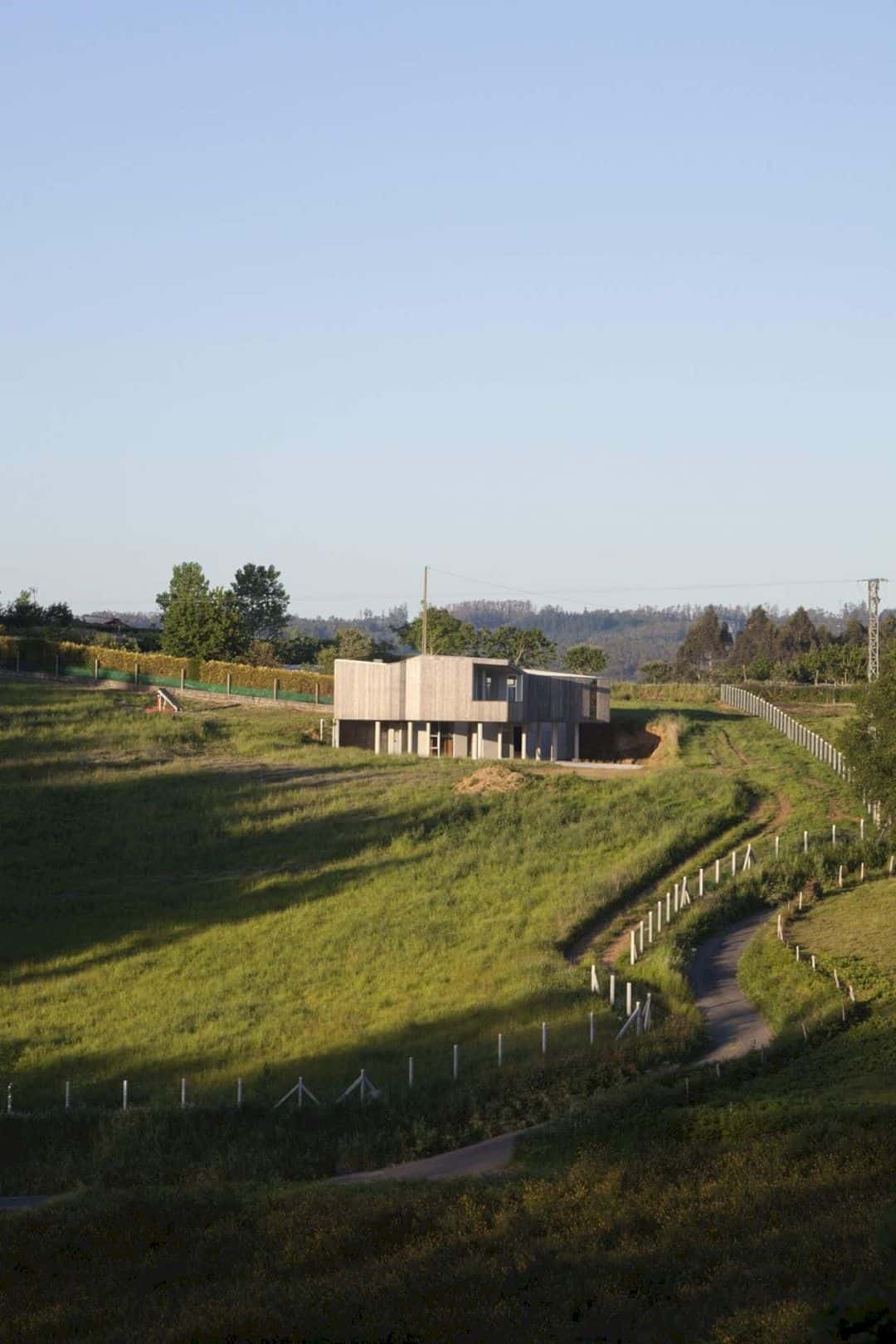
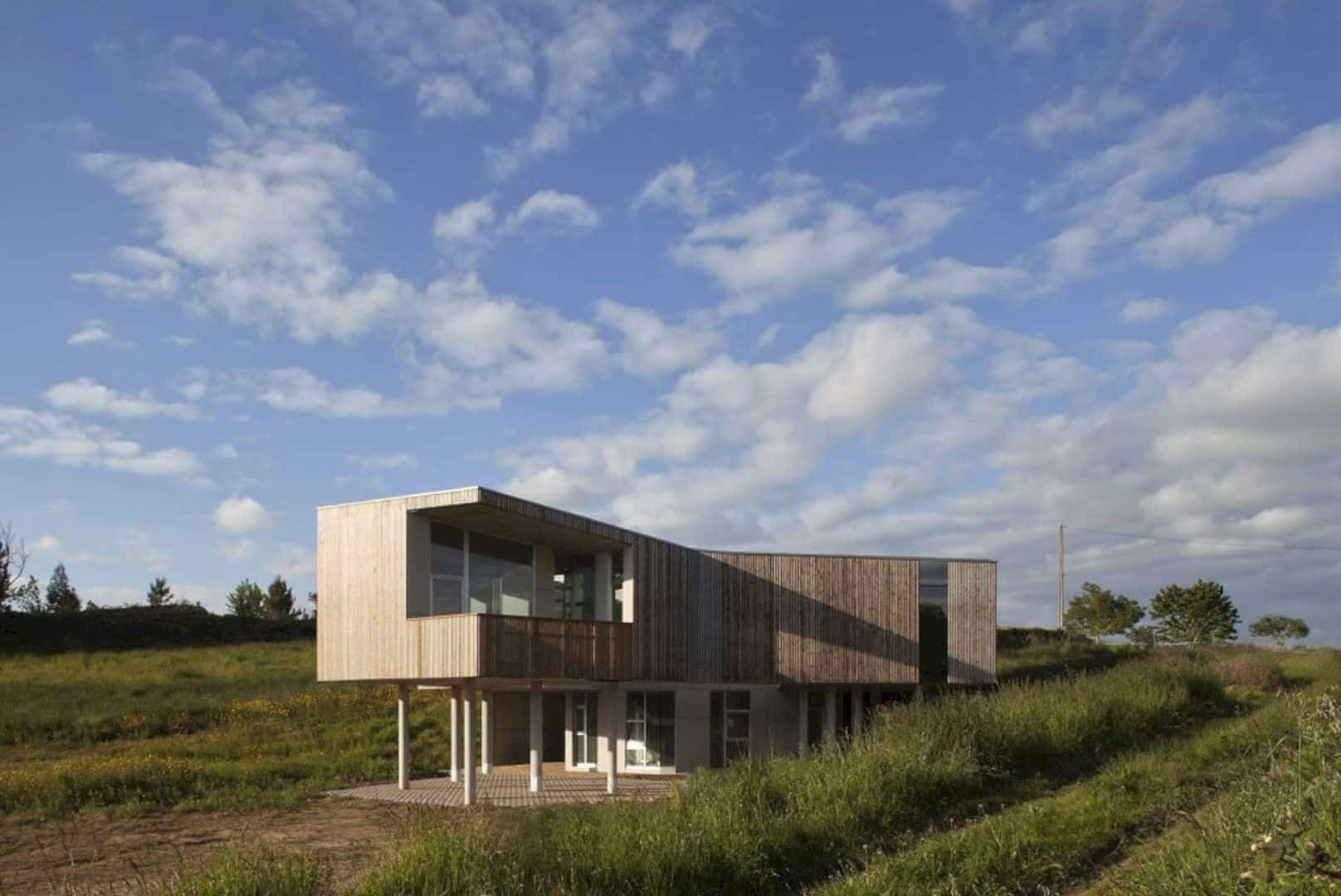
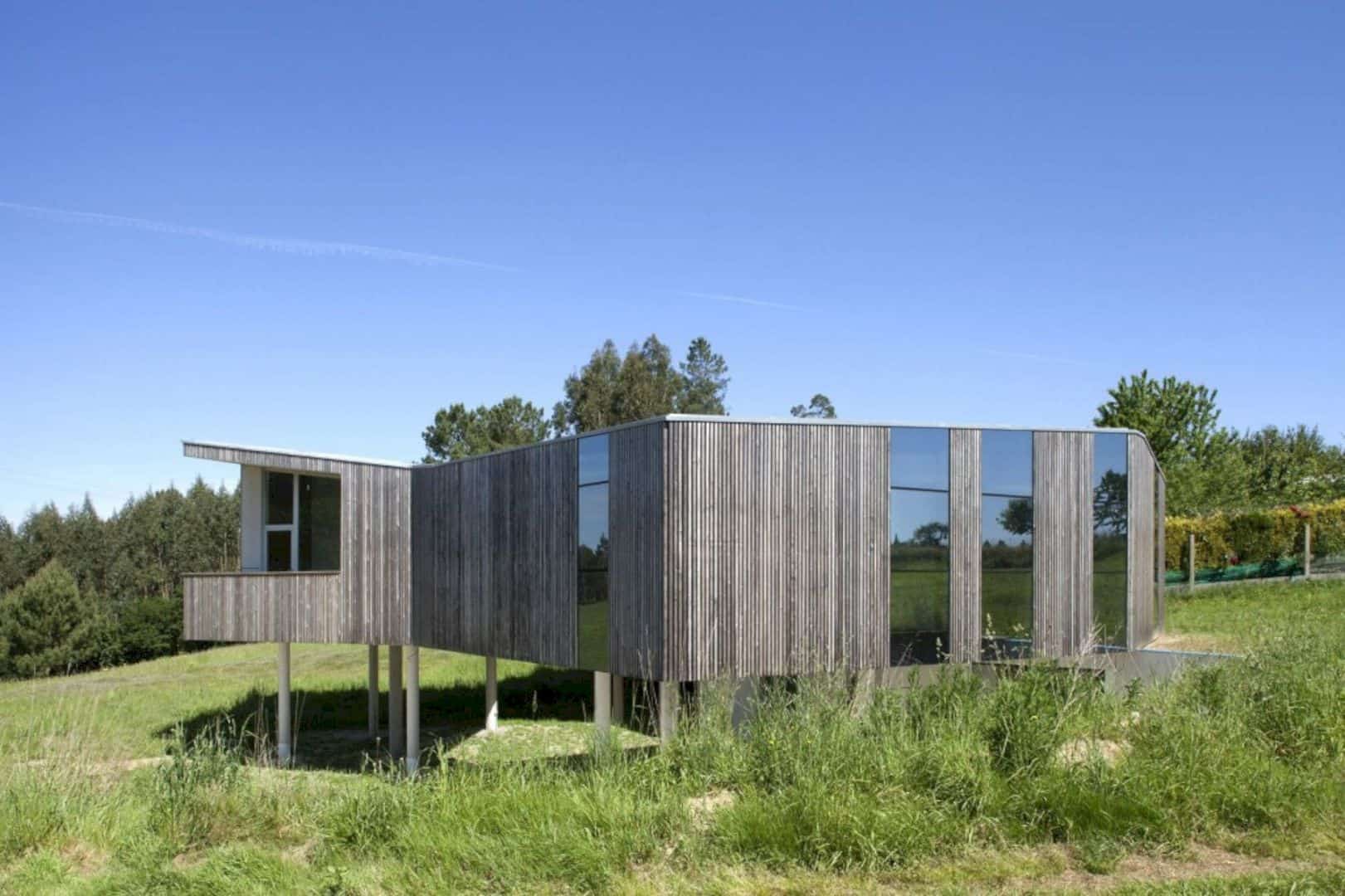
This house becomes an abstract object with some continuous elements in the project proposal. It creates a base as a ground floor. The elevations are considered to generate the building abstraction image and nuanced in an informal way.
Environment
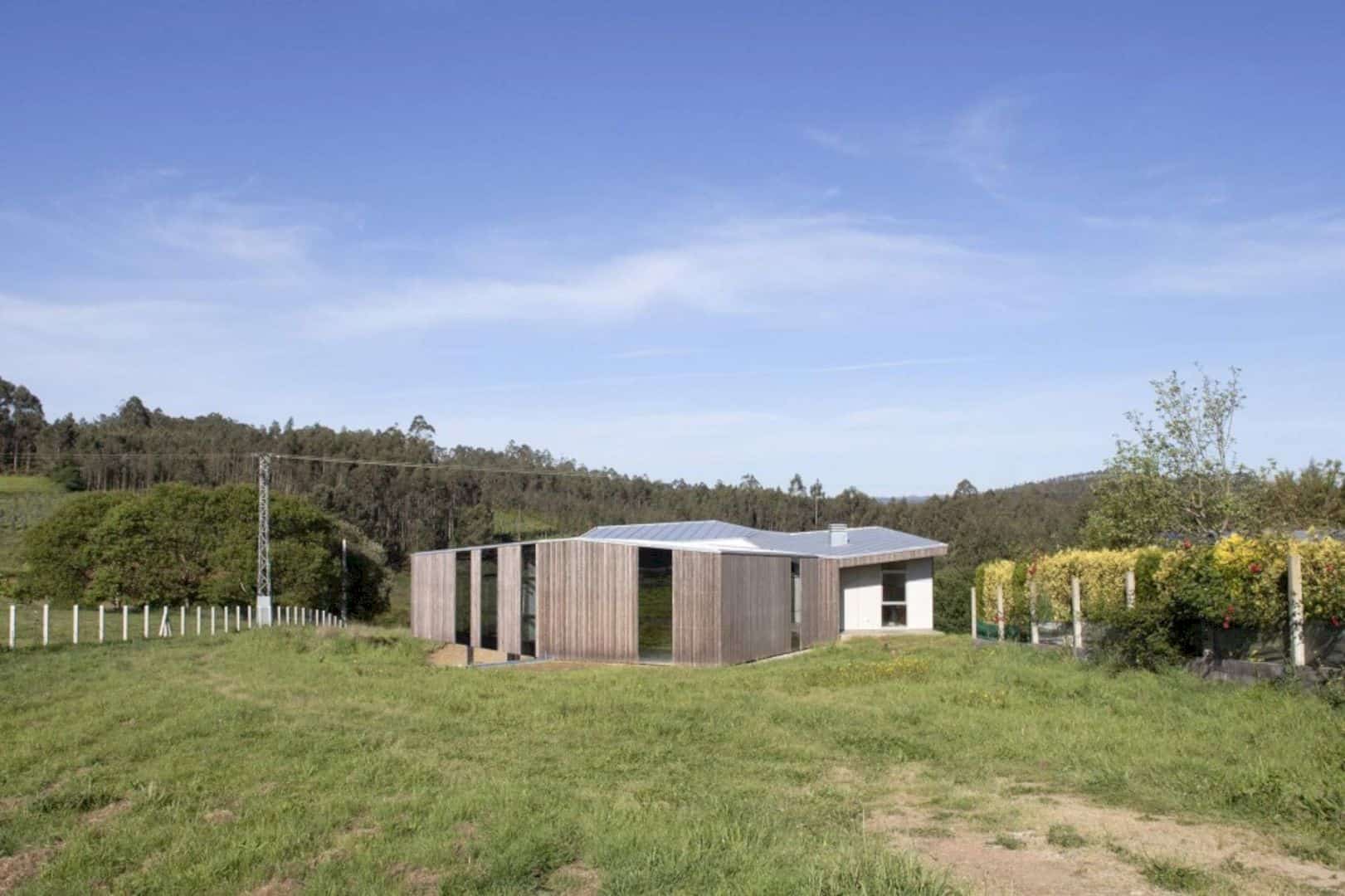
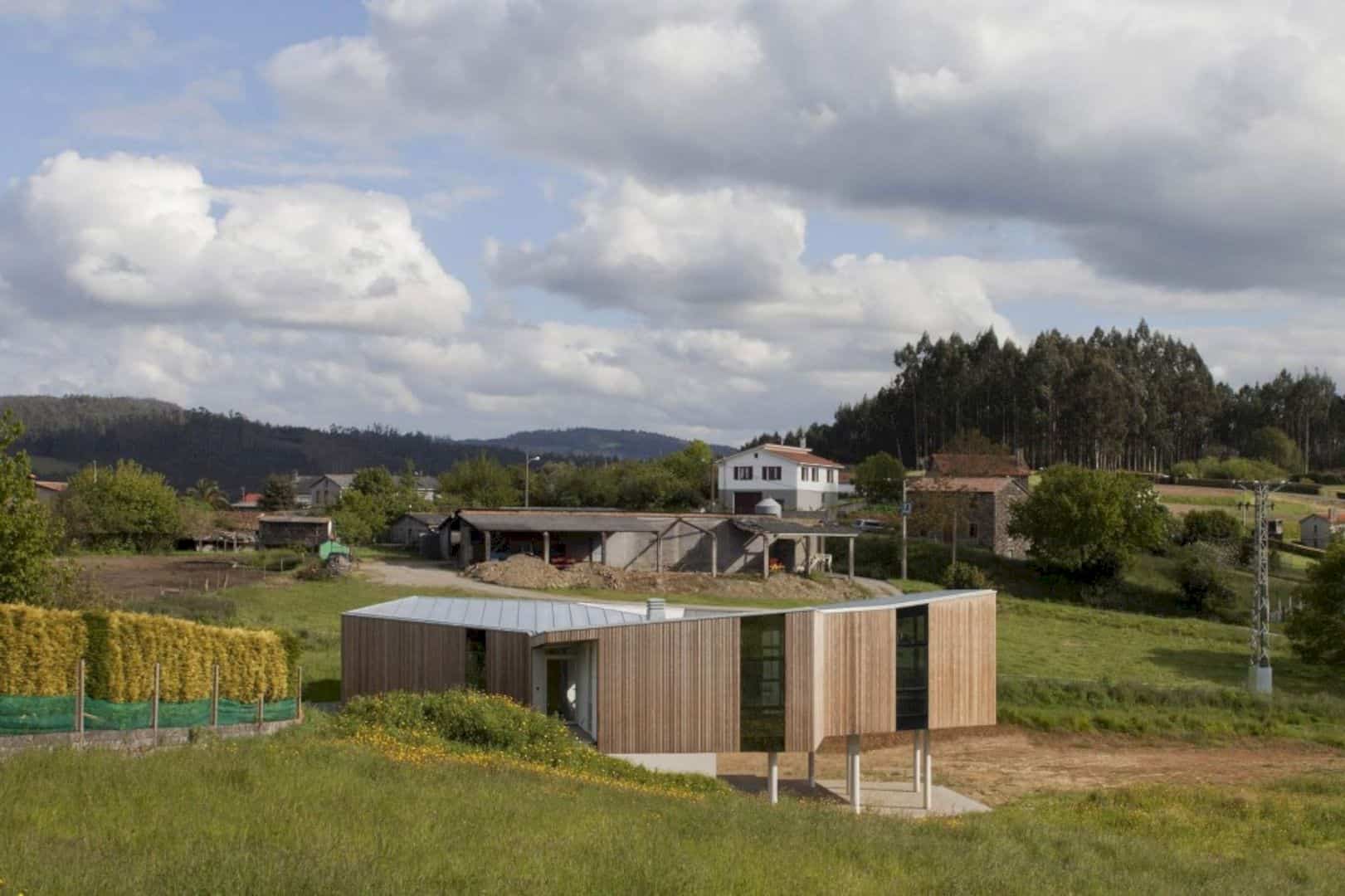
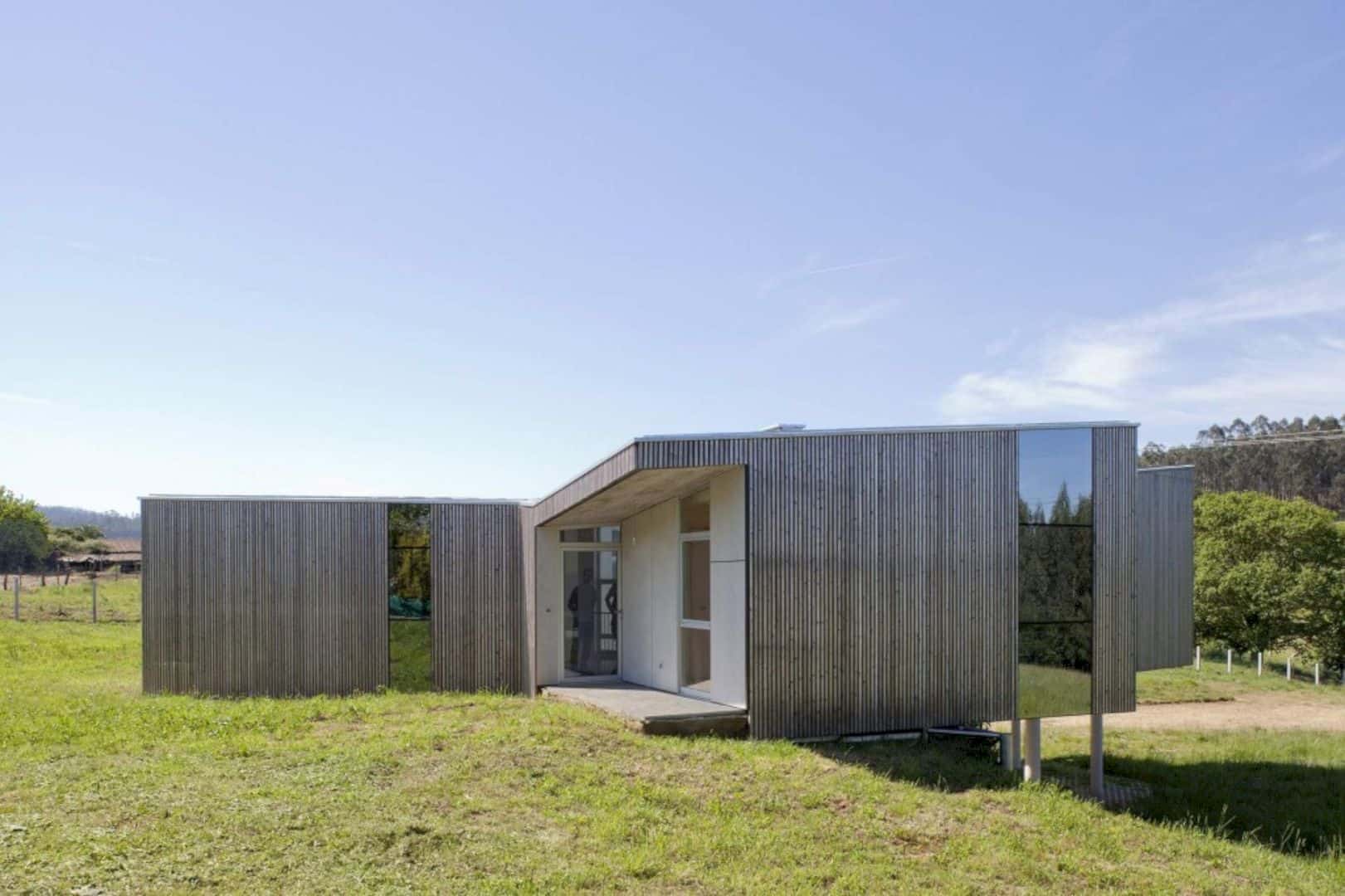
The focal point for this house project is located at its environment uniqueness. All of the views with the sunlight and the slope become the most fundamental factors to build this house into an awesome living place for the family.
Views
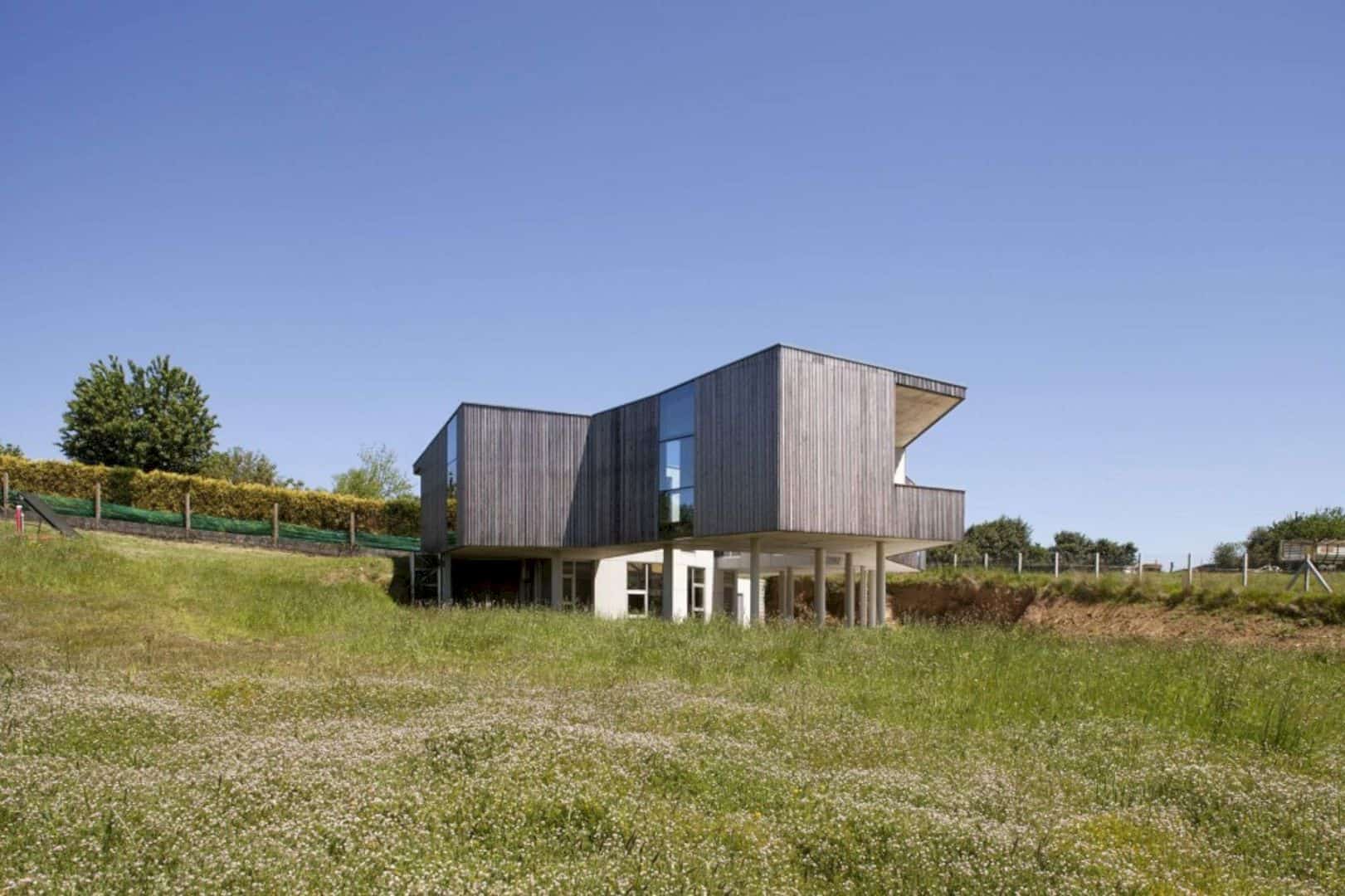
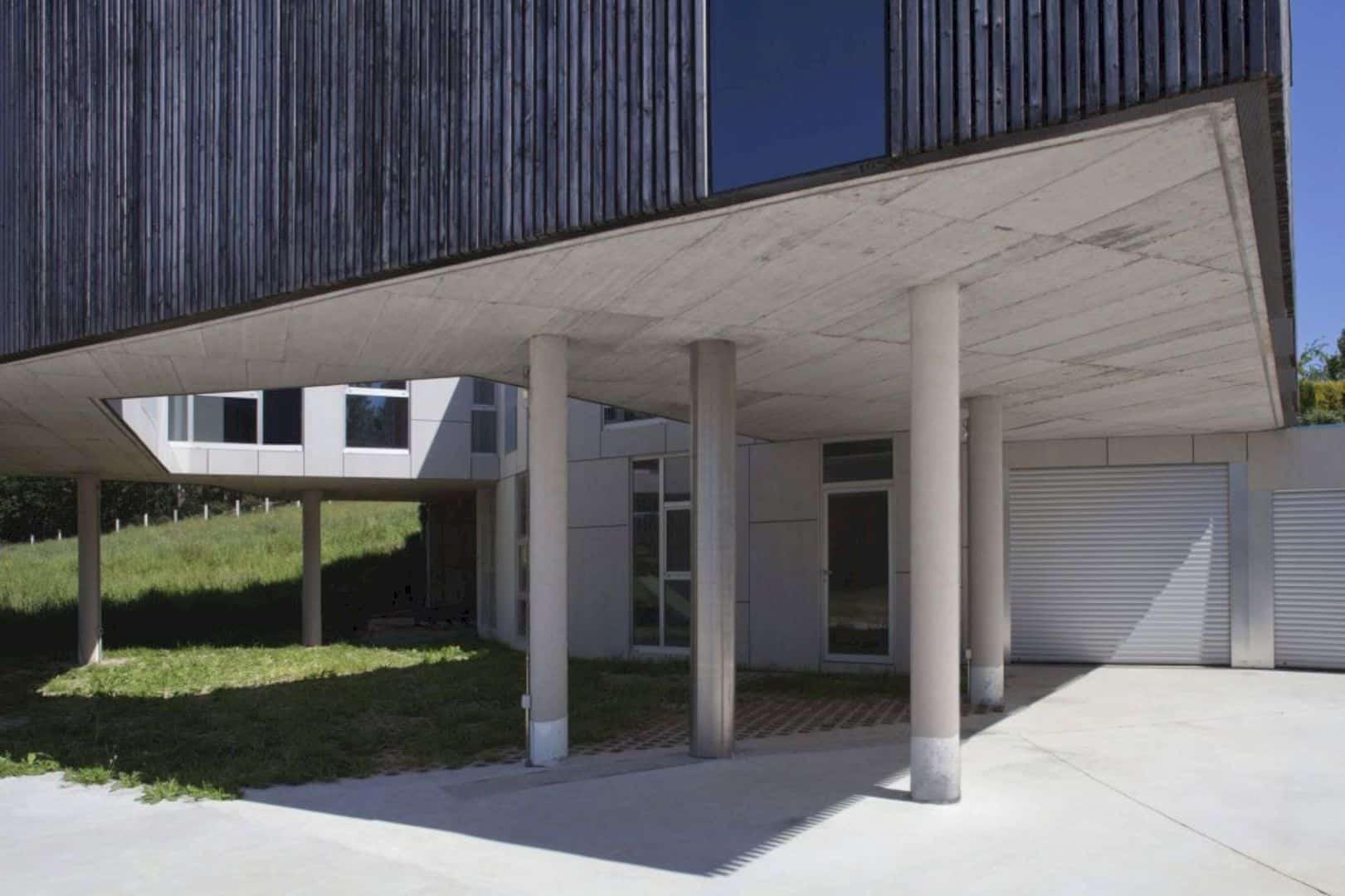
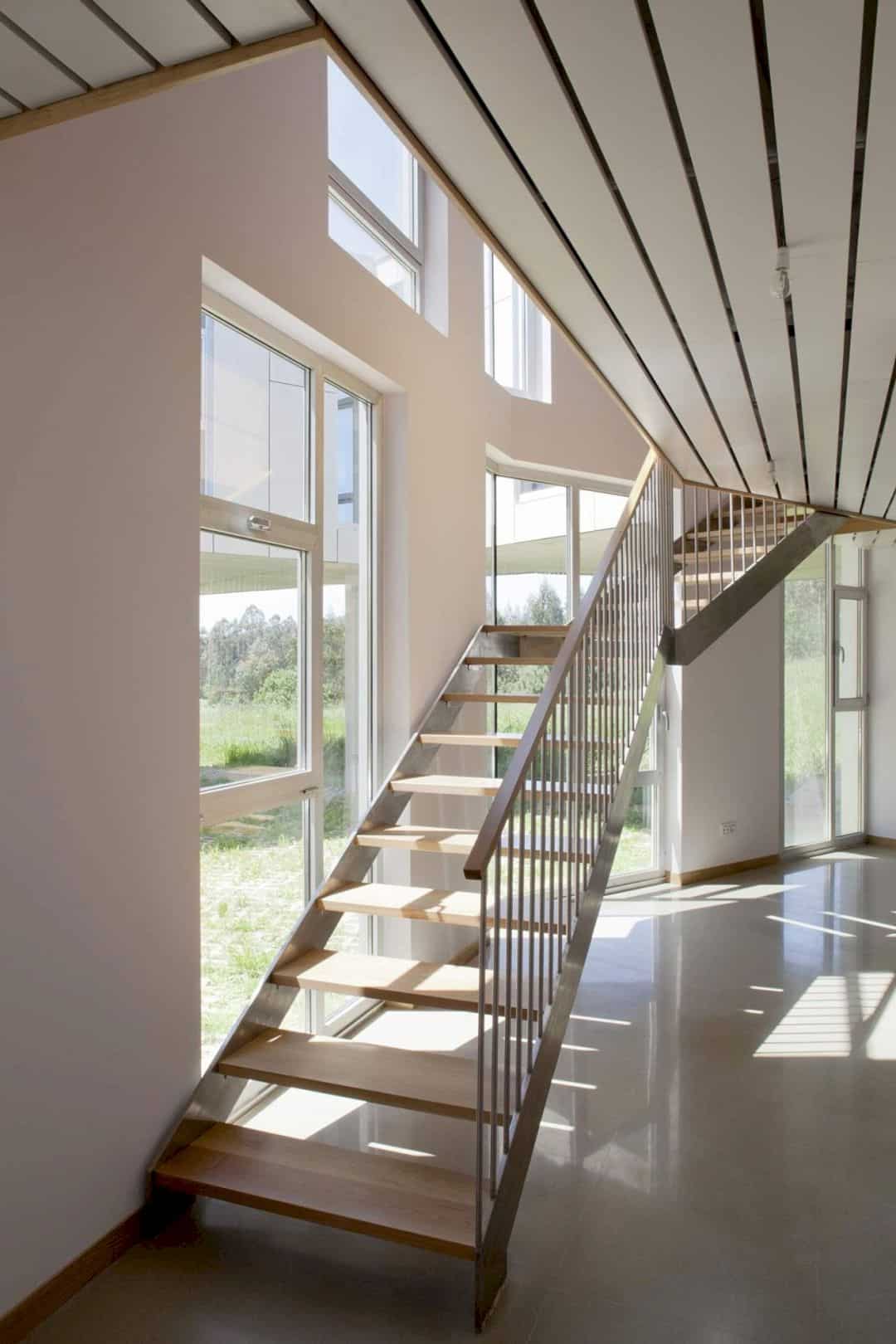
The best views in this house can be found on the west side. The terrace is also built to give another great view from the east and the south area. The double orientation comes from the articulation of the living rooms near the terrace.
Slope
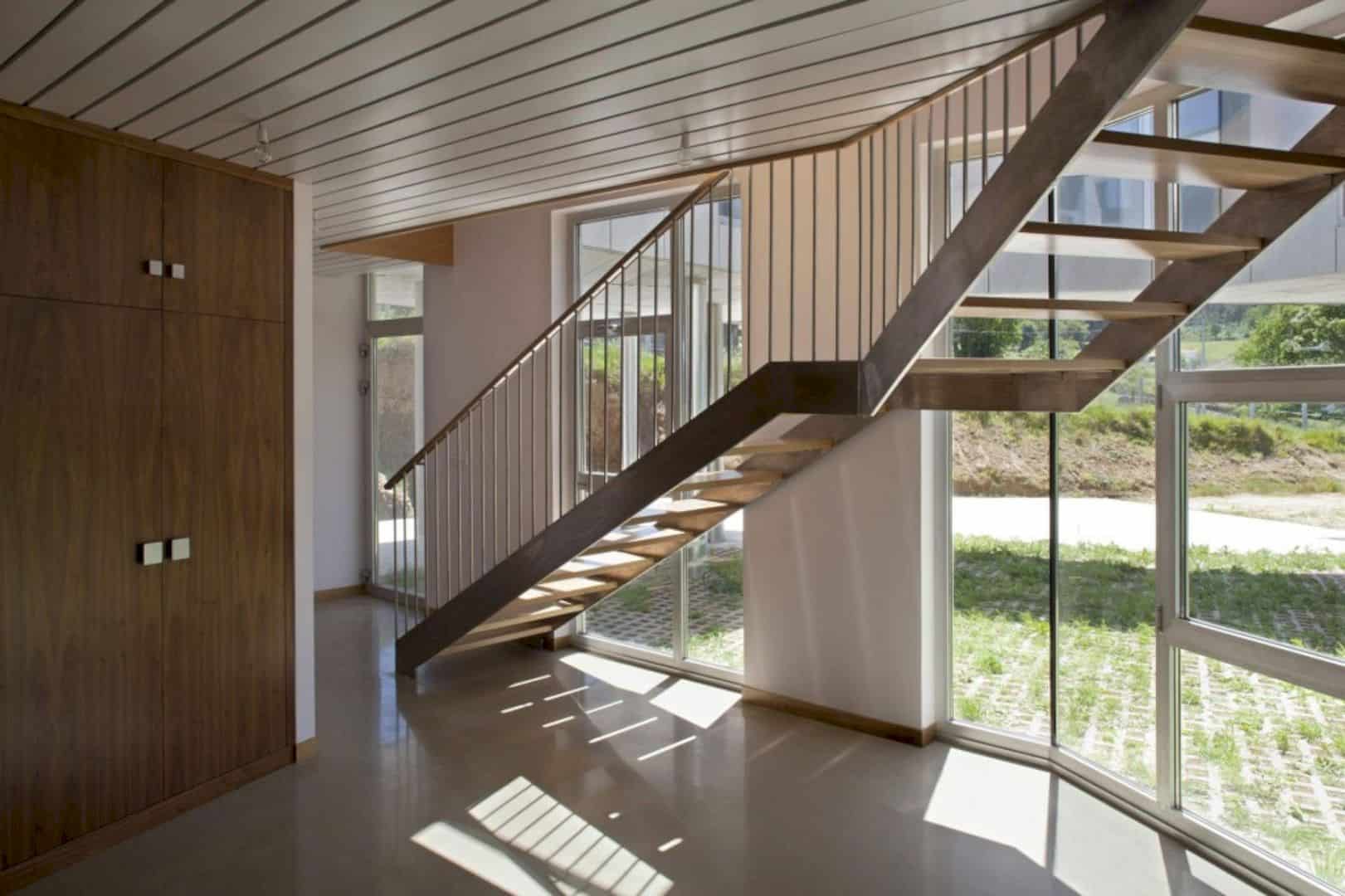
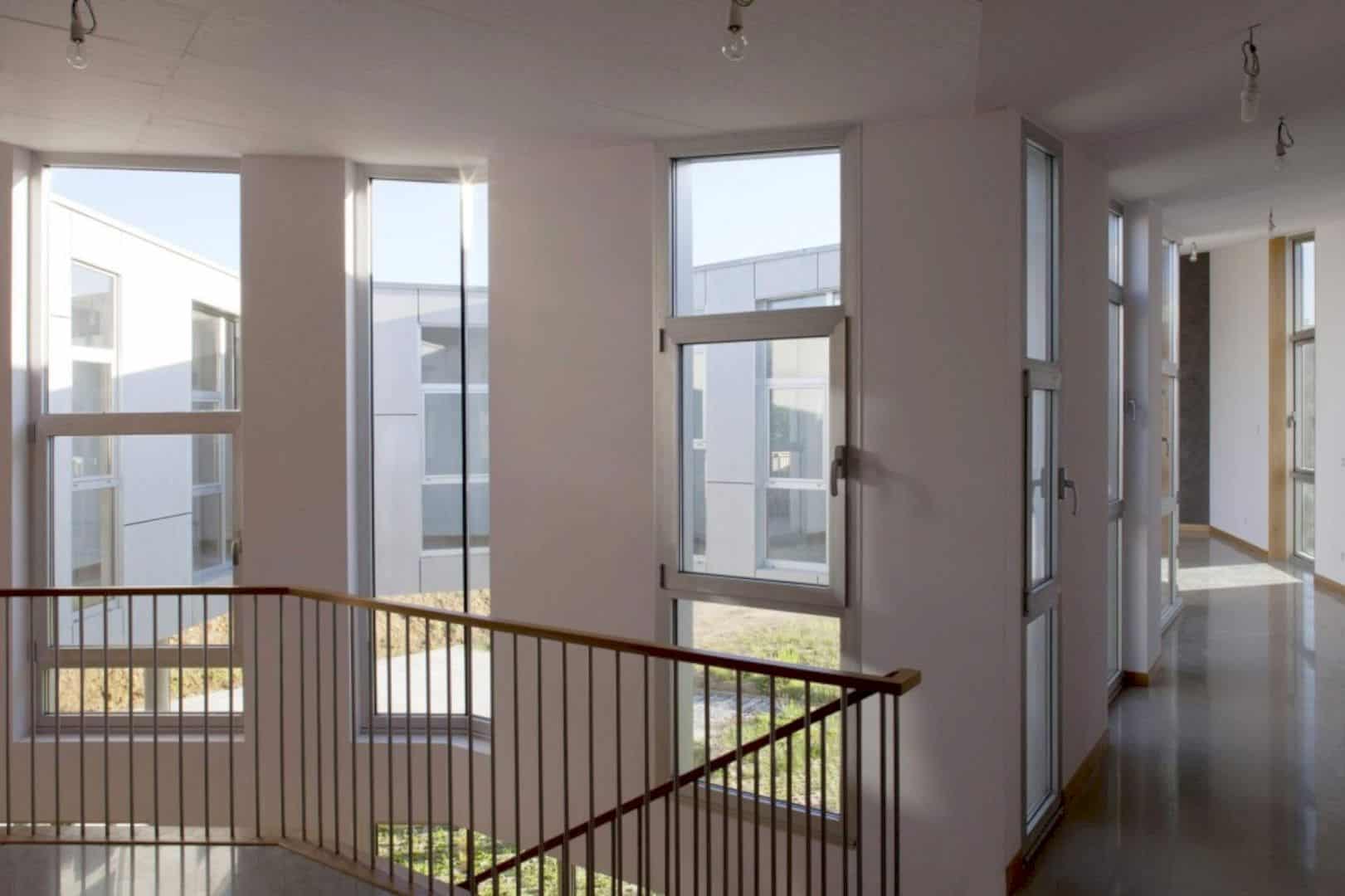
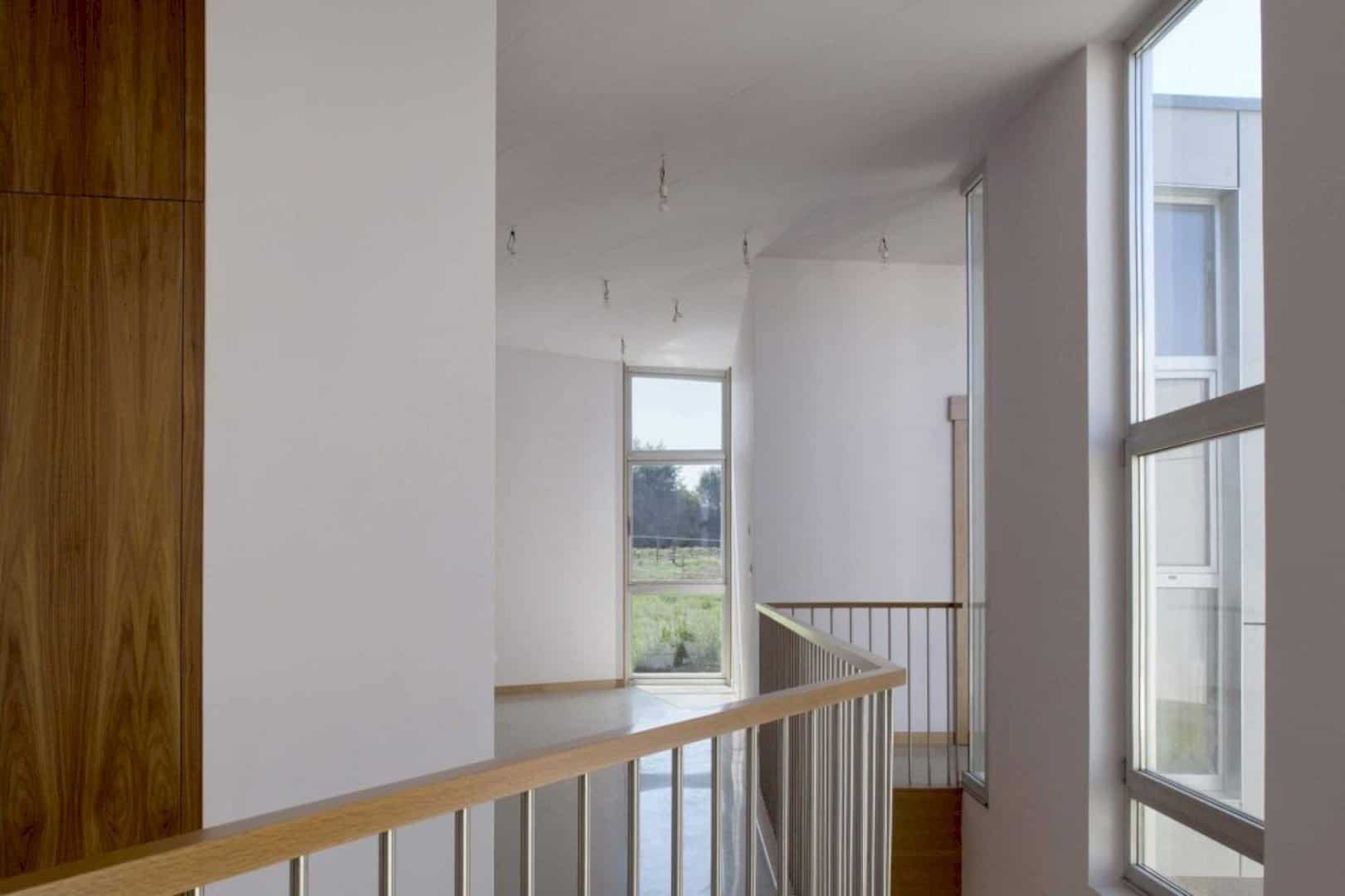
The plot steep slope is the most essential data to develop this house. It can generate the house volume and also developed mostly in a project plan. The effect can be seen in the lower visual impact which is generated by the slope.
Details
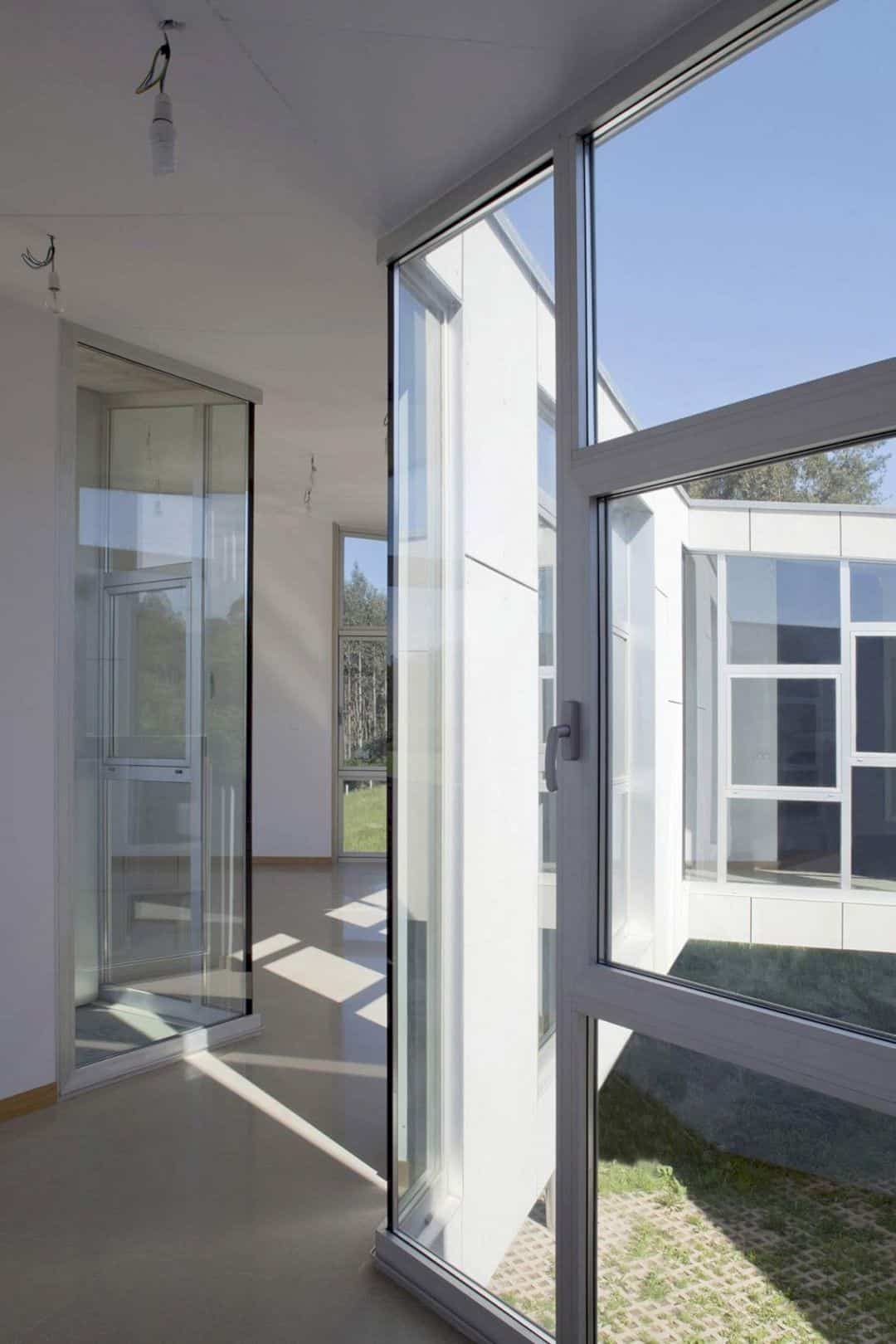
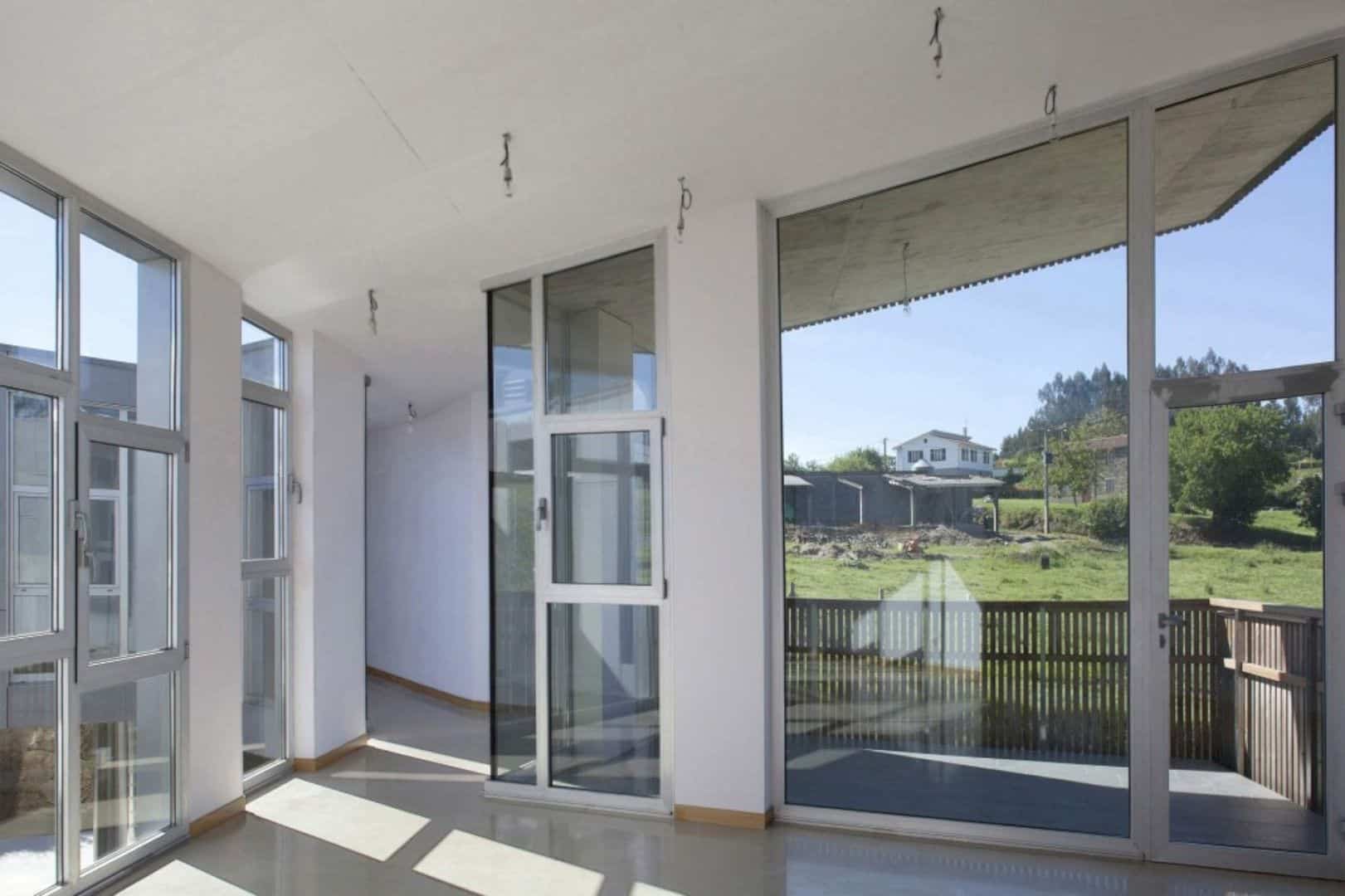
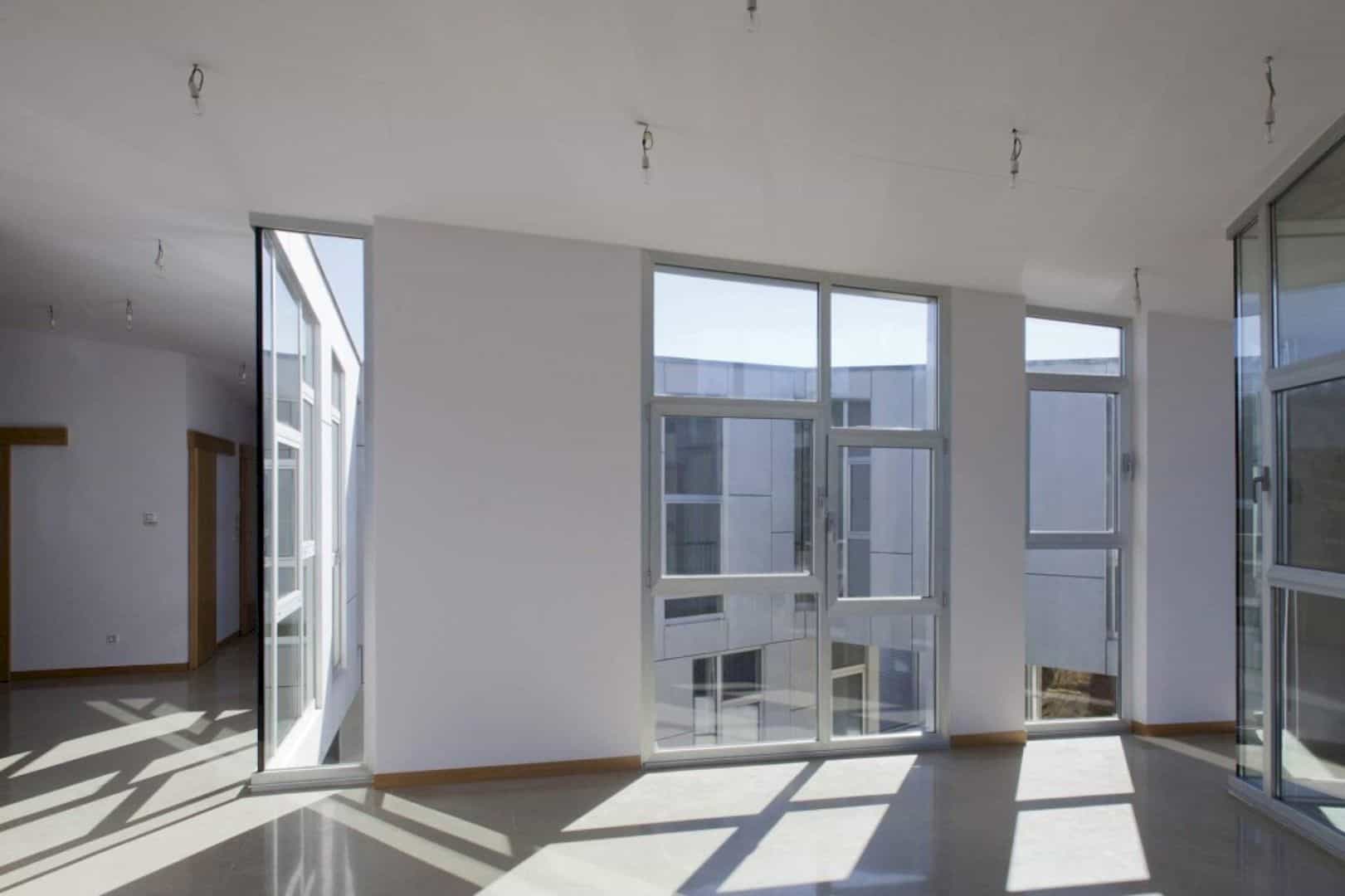
The space inside the house is designed to create an easy access, especially for the garage, and other facilities. The open space is also limited by the outdoor space under cover, offering the family to develop more activities in the house.
Floor
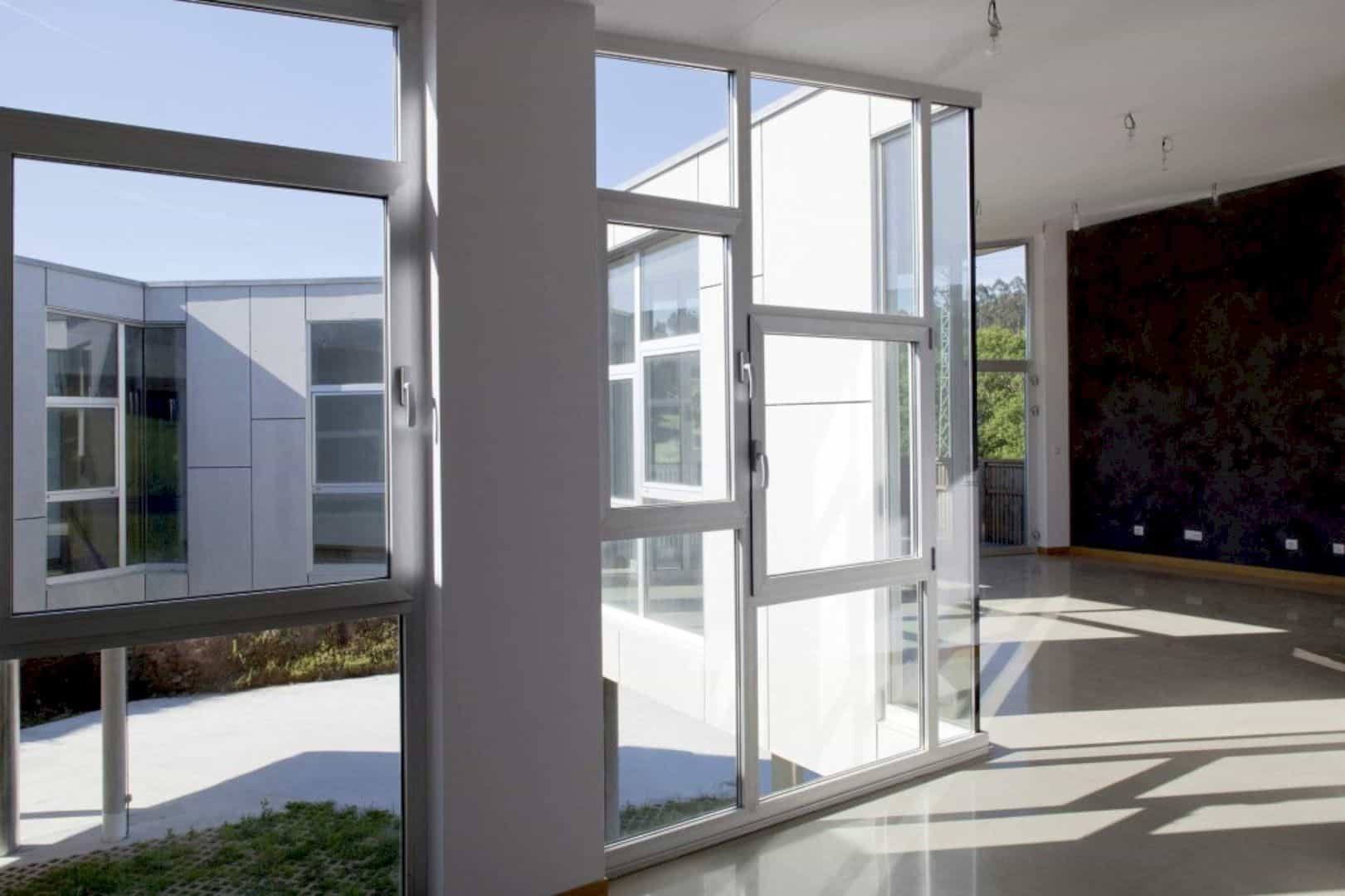
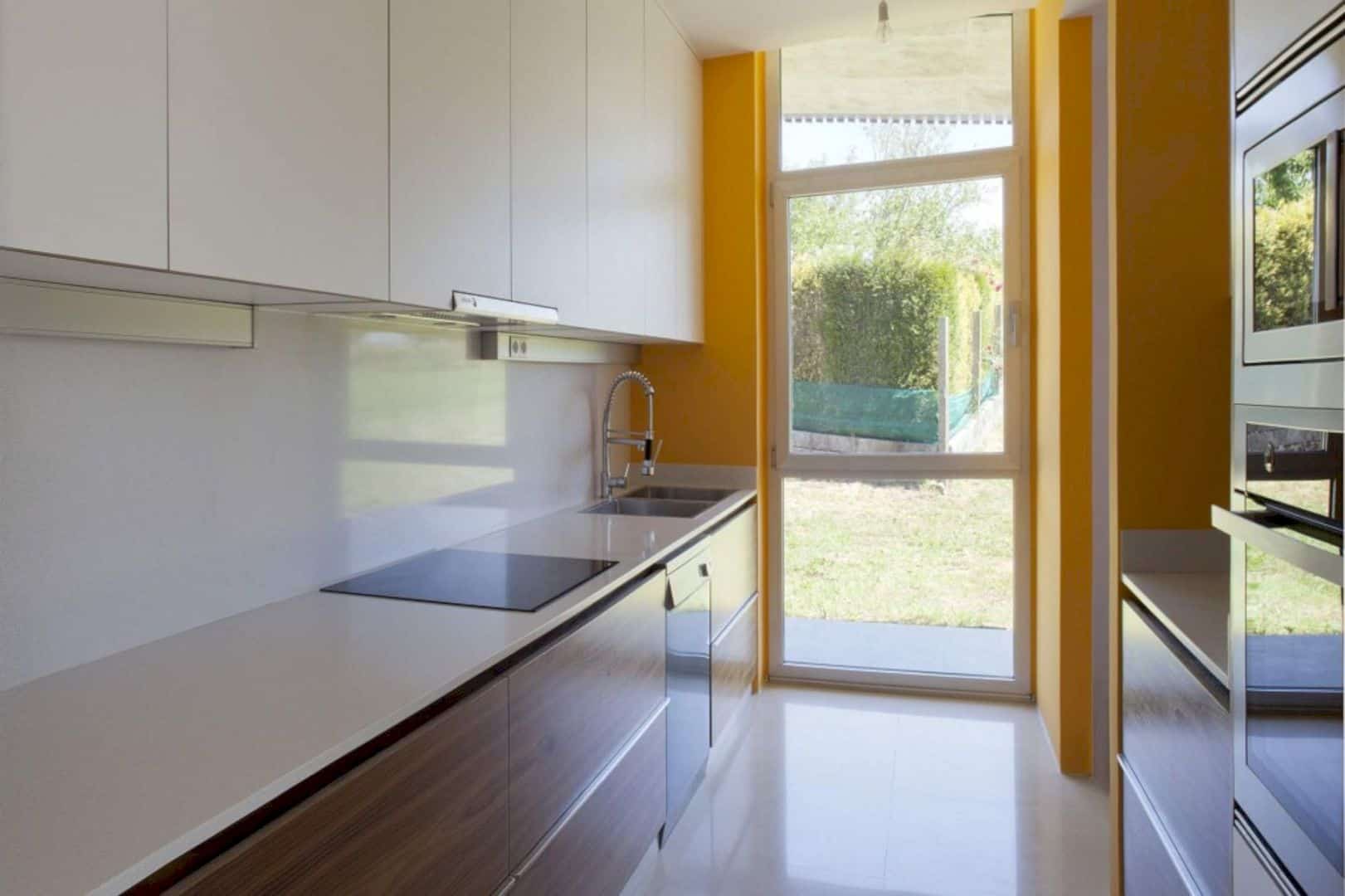
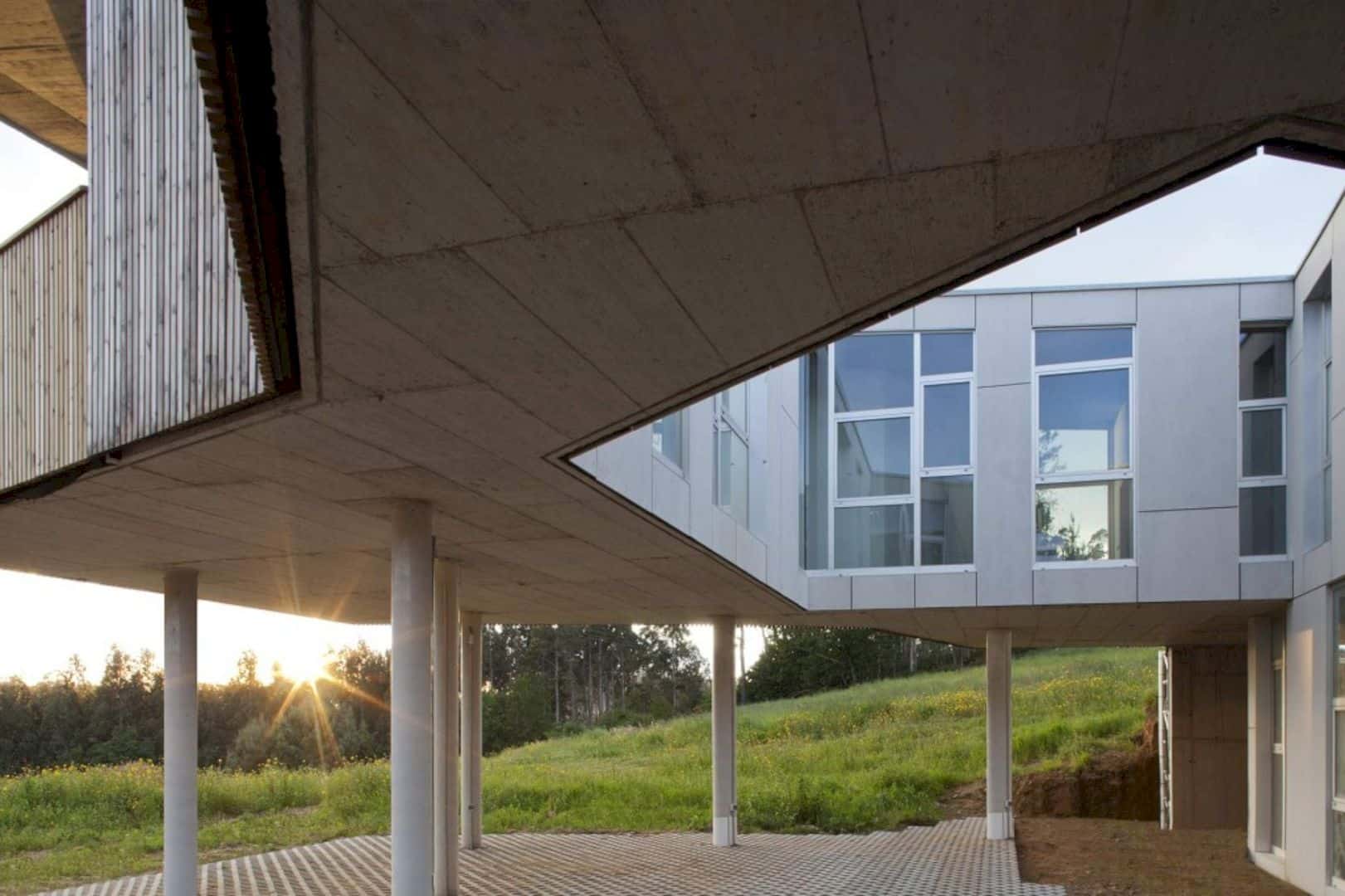
The upper floor is the place where is the project is completed the most. This floor is the location for all main rooms including the lobby and the kitchen. It also provides some best views from the dining and living rooms.
Via terceroderecha
Discover more from Futurist Architecture
Subscribe to get the latest posts sent to your email.
