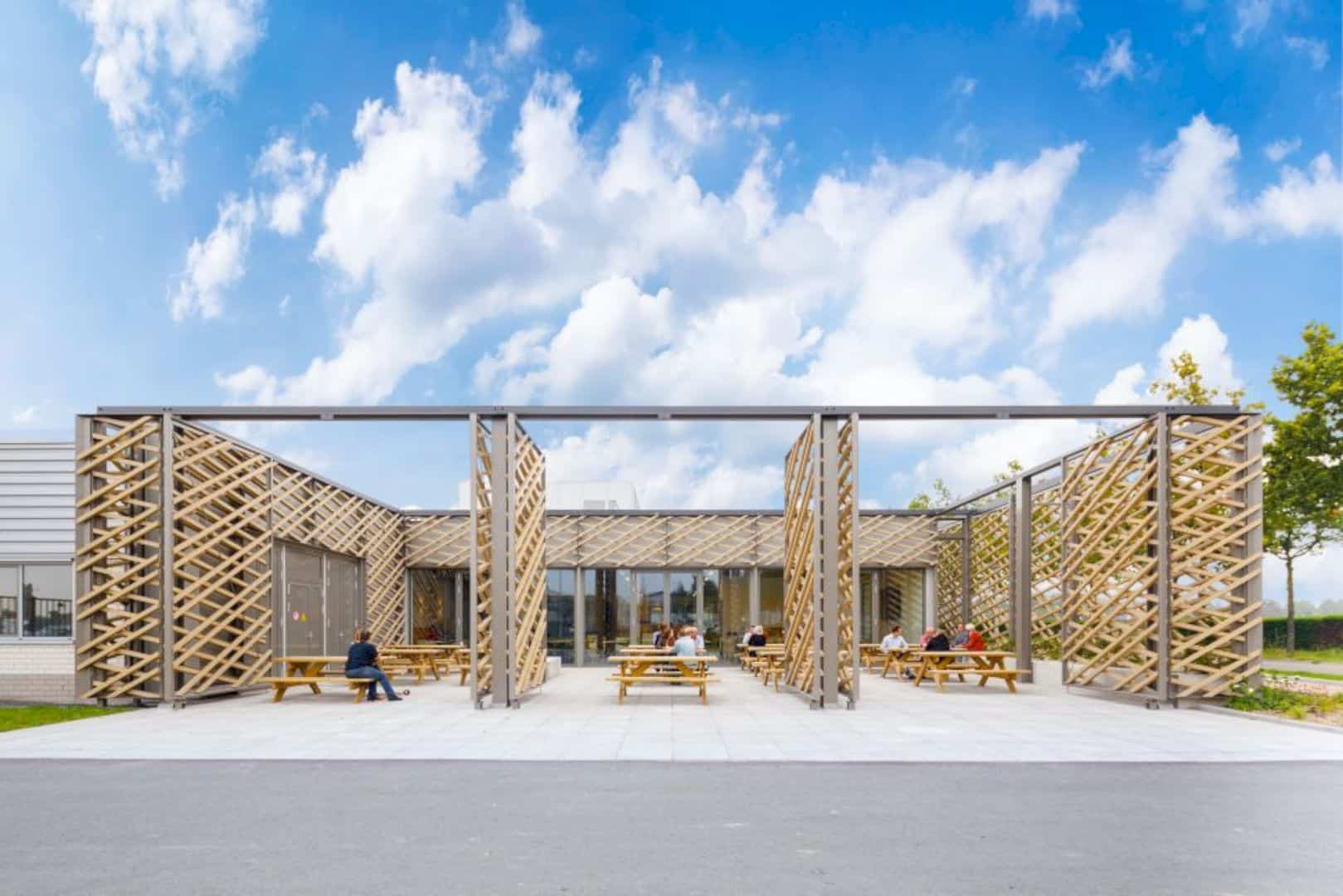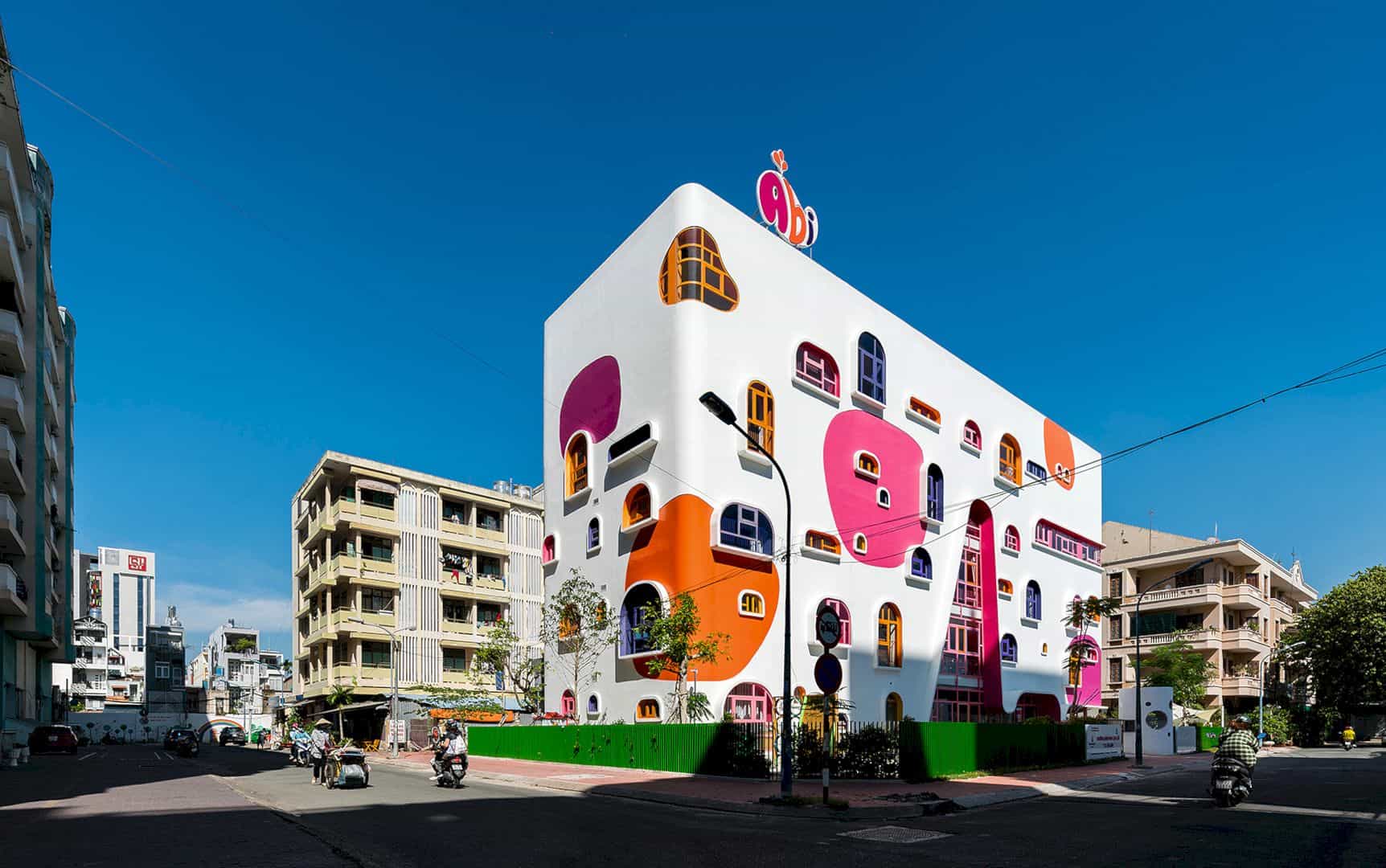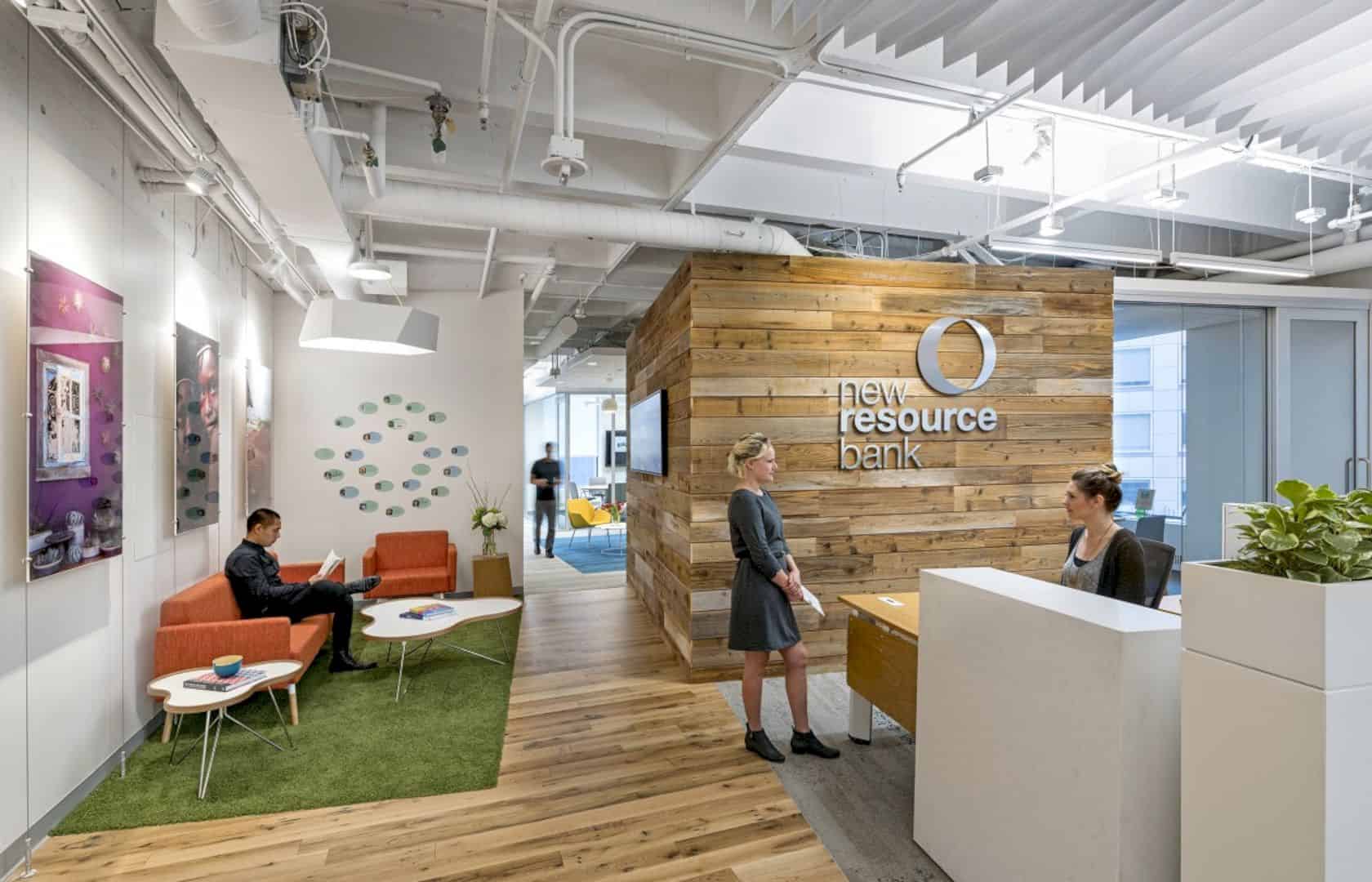VU University is located in Amsterdam. The atrium area of this university is designed for the offices and also social spaces, placed in the new building called O2 Lab. The building is used as a research place for the university activity. With the awesome touch from Fokkema & Partners Architecten, the interior design comes in an amazing modern style for the workspace.
Details
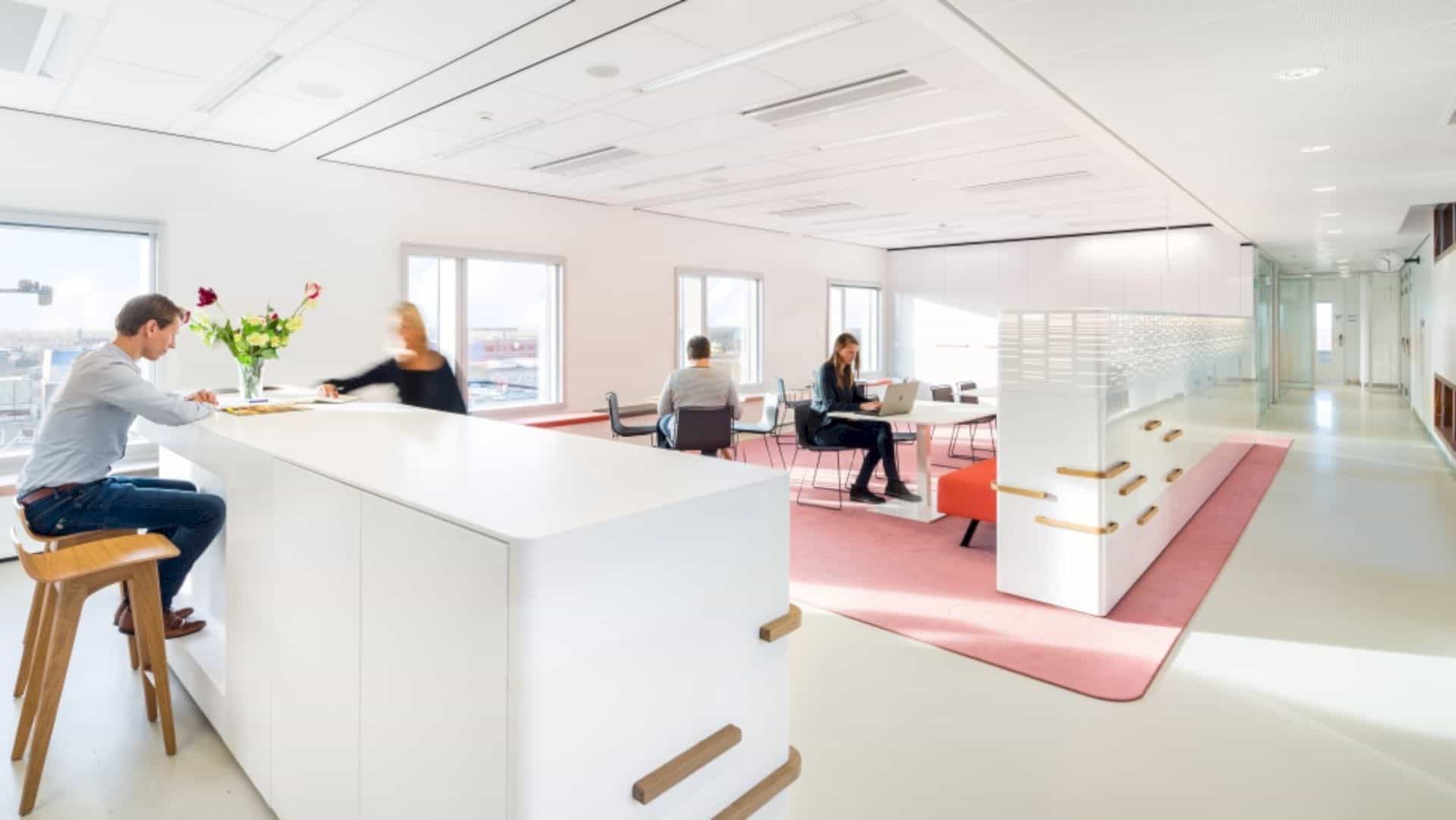
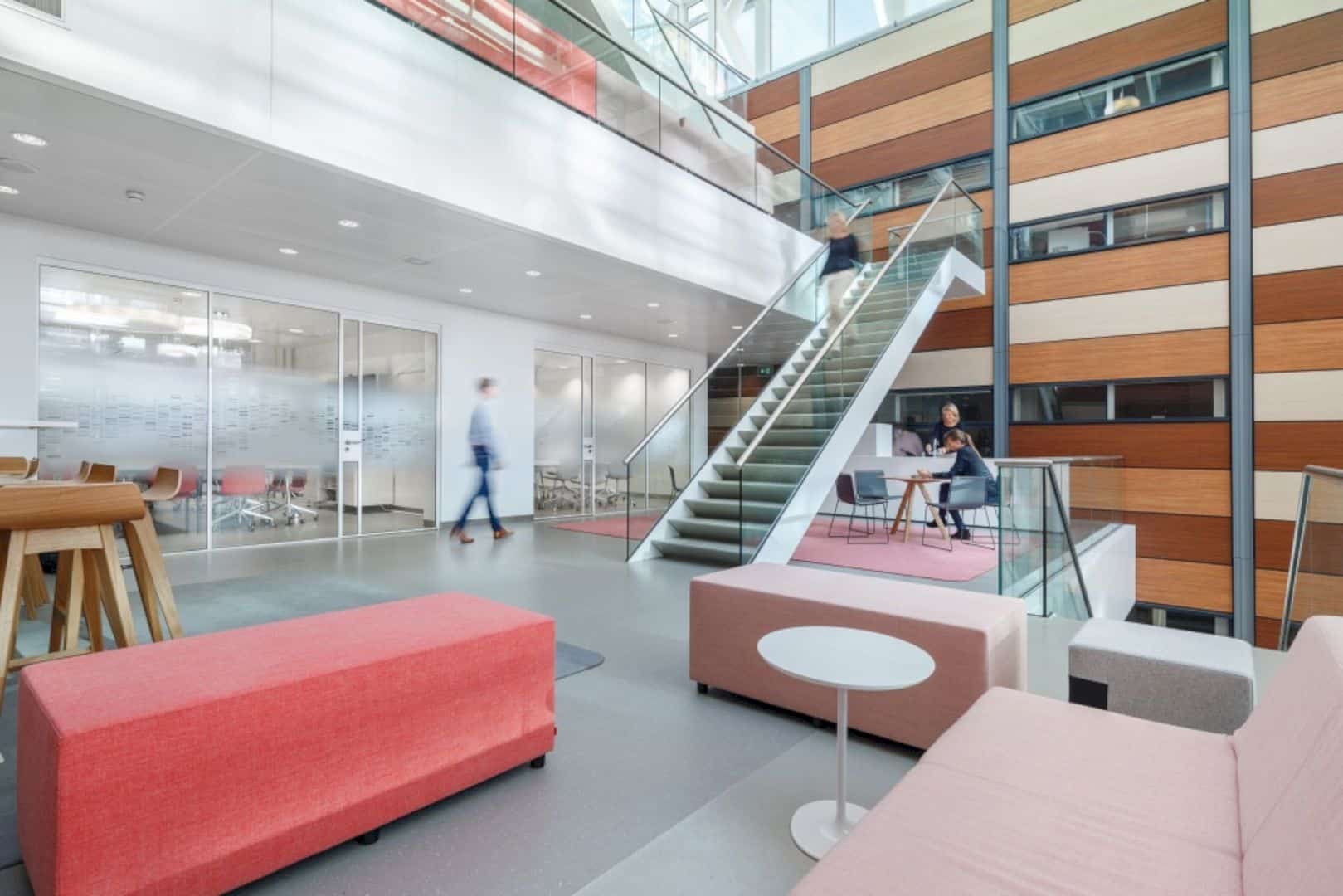
This project started in February 2014 until June 2016 with 7.800 square feet for the total area for VU University as a client. Located in Amsterdam, the project is labeled as education, interior, and also public buildings categorize.
Design
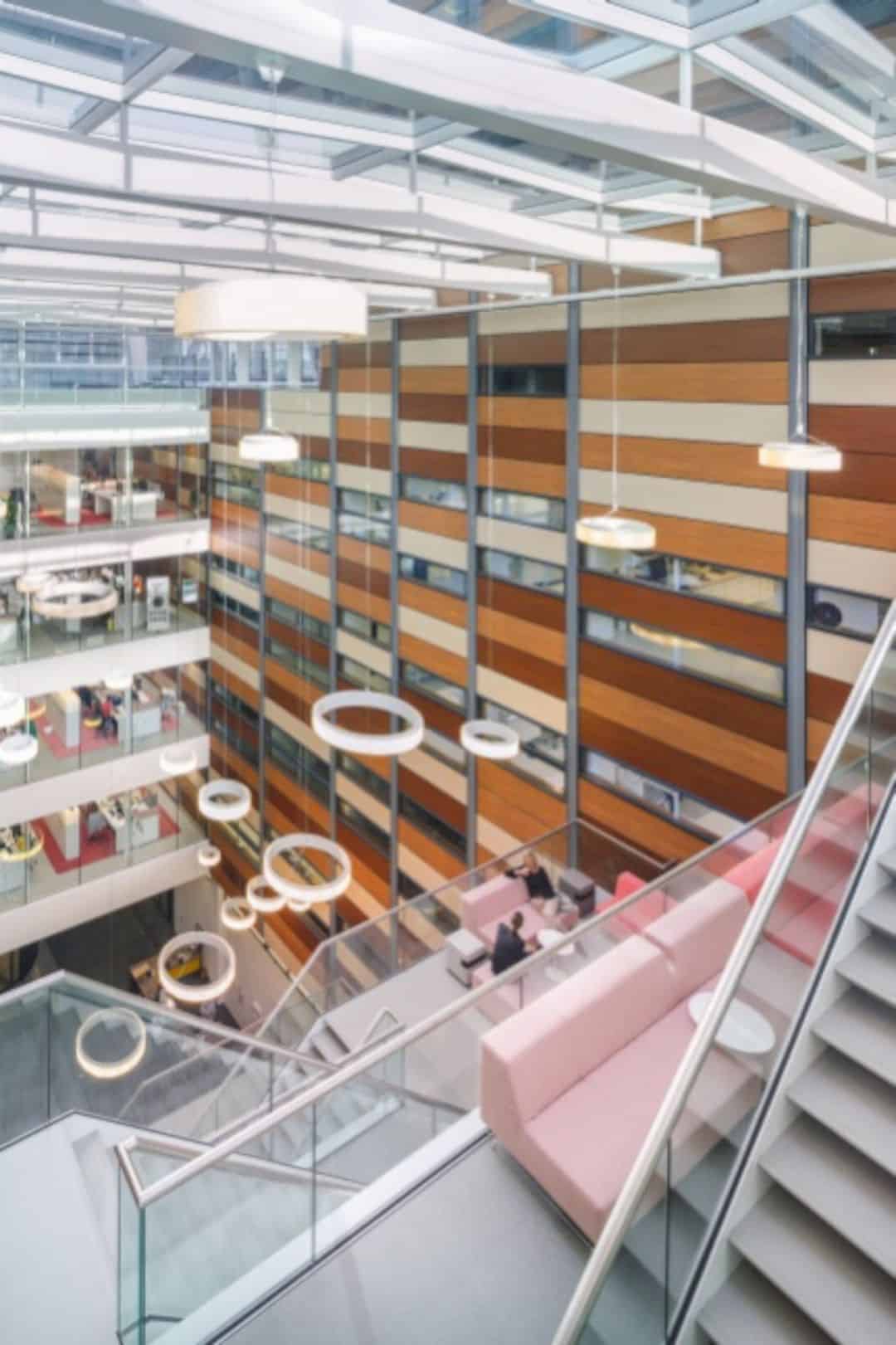

The detailed design can be seen in both the interior and exterior of the building. From the distance, the building looks attractive with its square windows and unique shape. Once you enter this new building, you will be surprised with its interior design, including the staircase design.
Interior
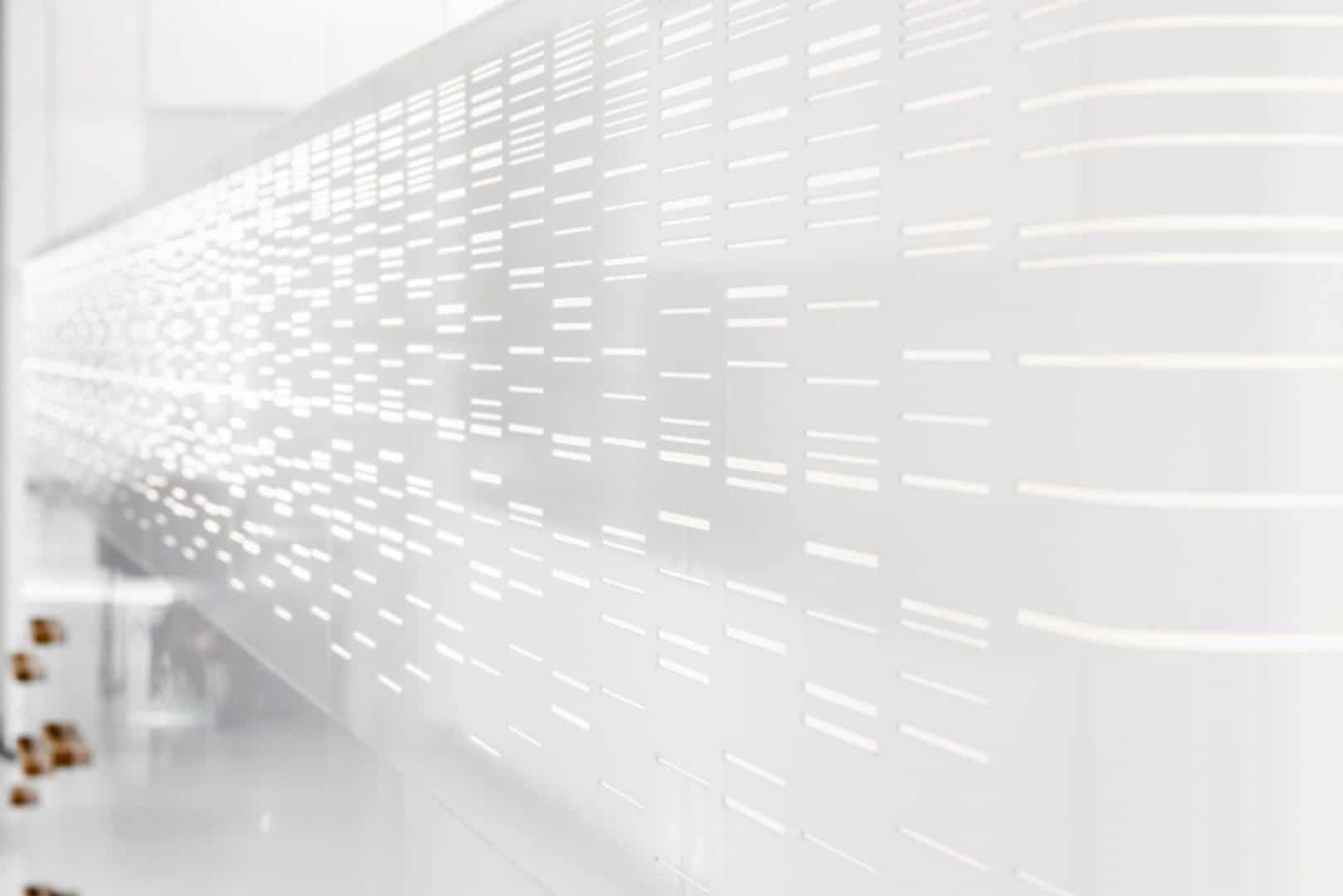
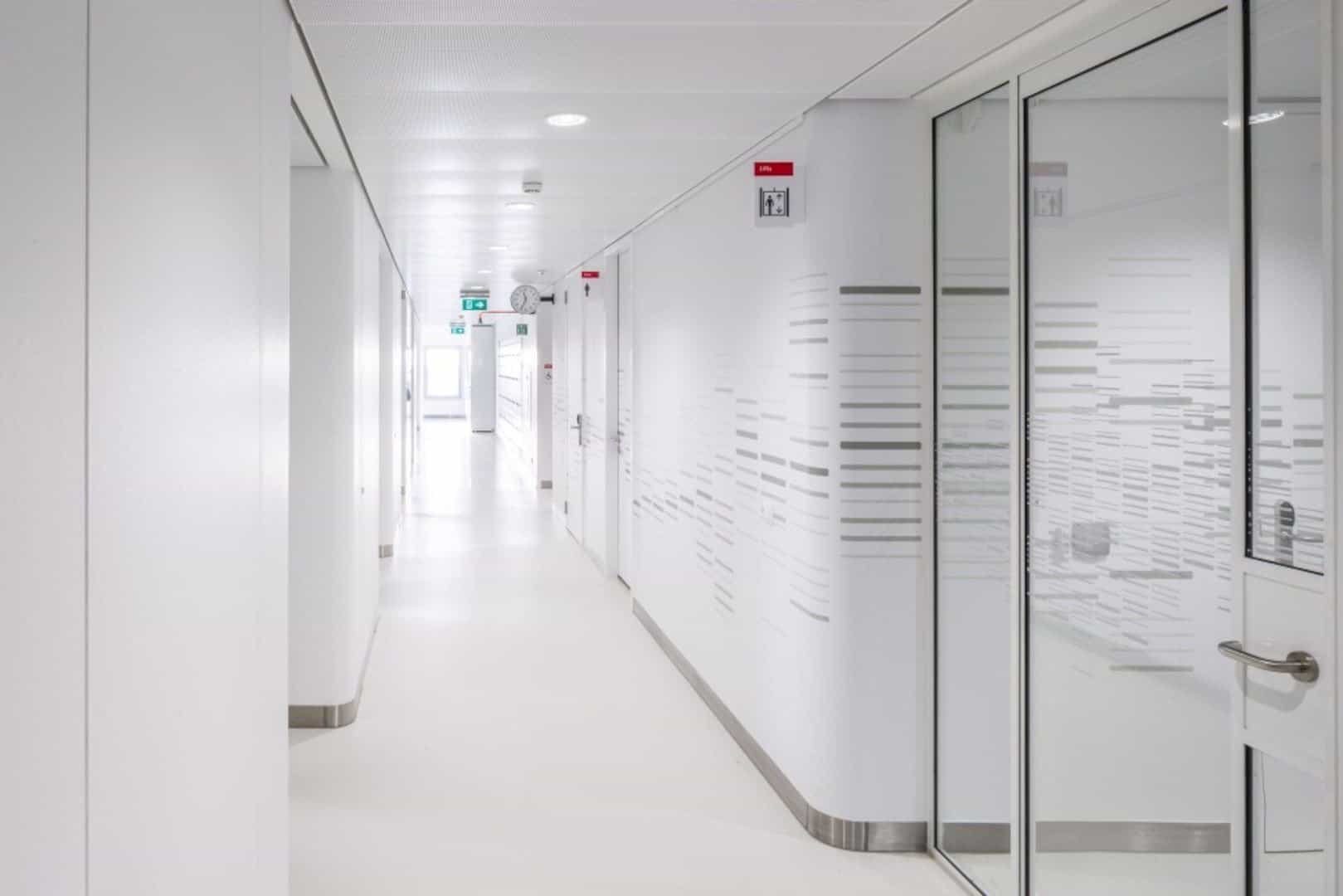
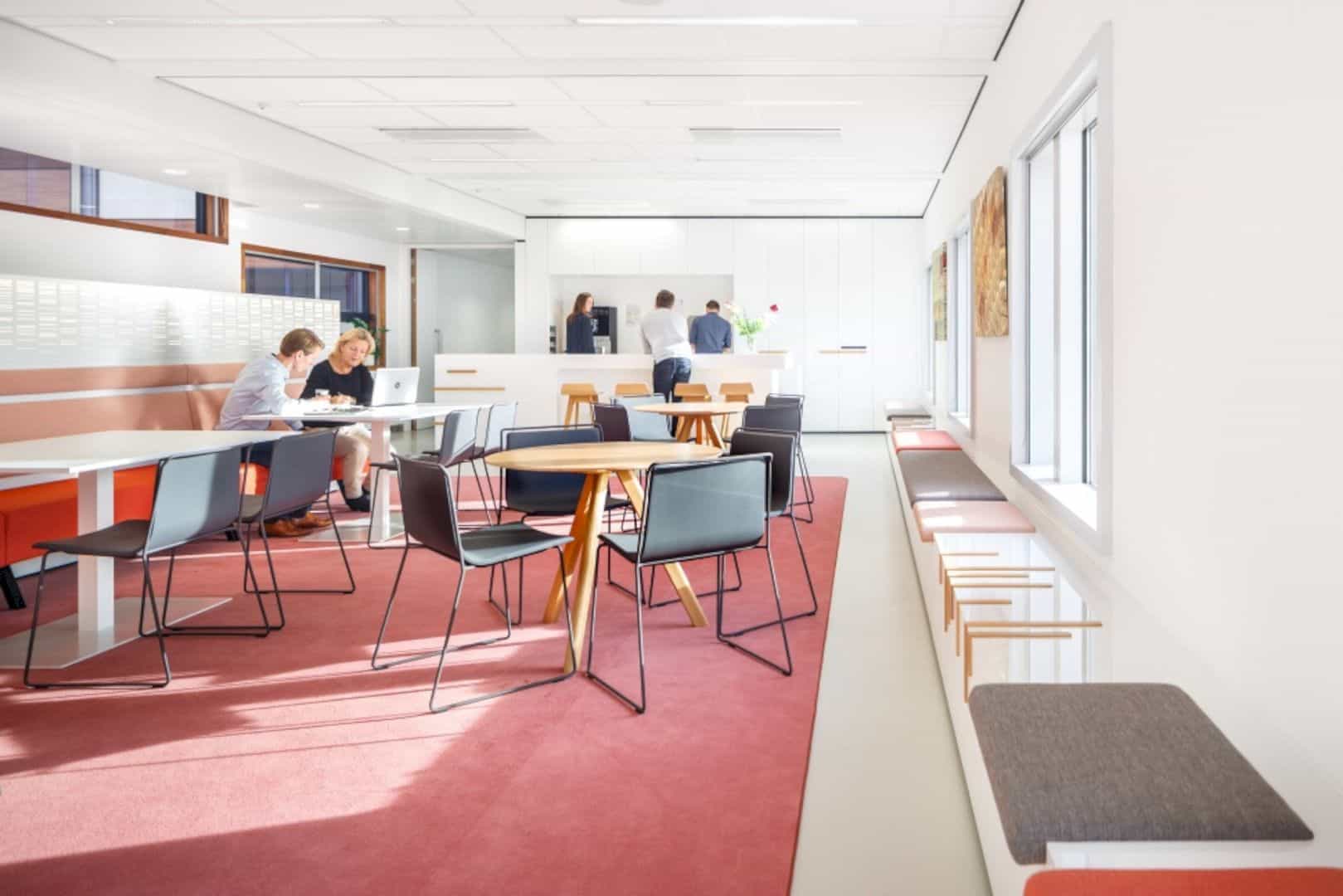
Both of the offices and social spaces are dominated by white color, especially on the wall and floor. The use of colorful materials come to create a good balance in it. The environment is designed as convenient as possible by playing with the lighting and providing the best view through the large windows.
Space
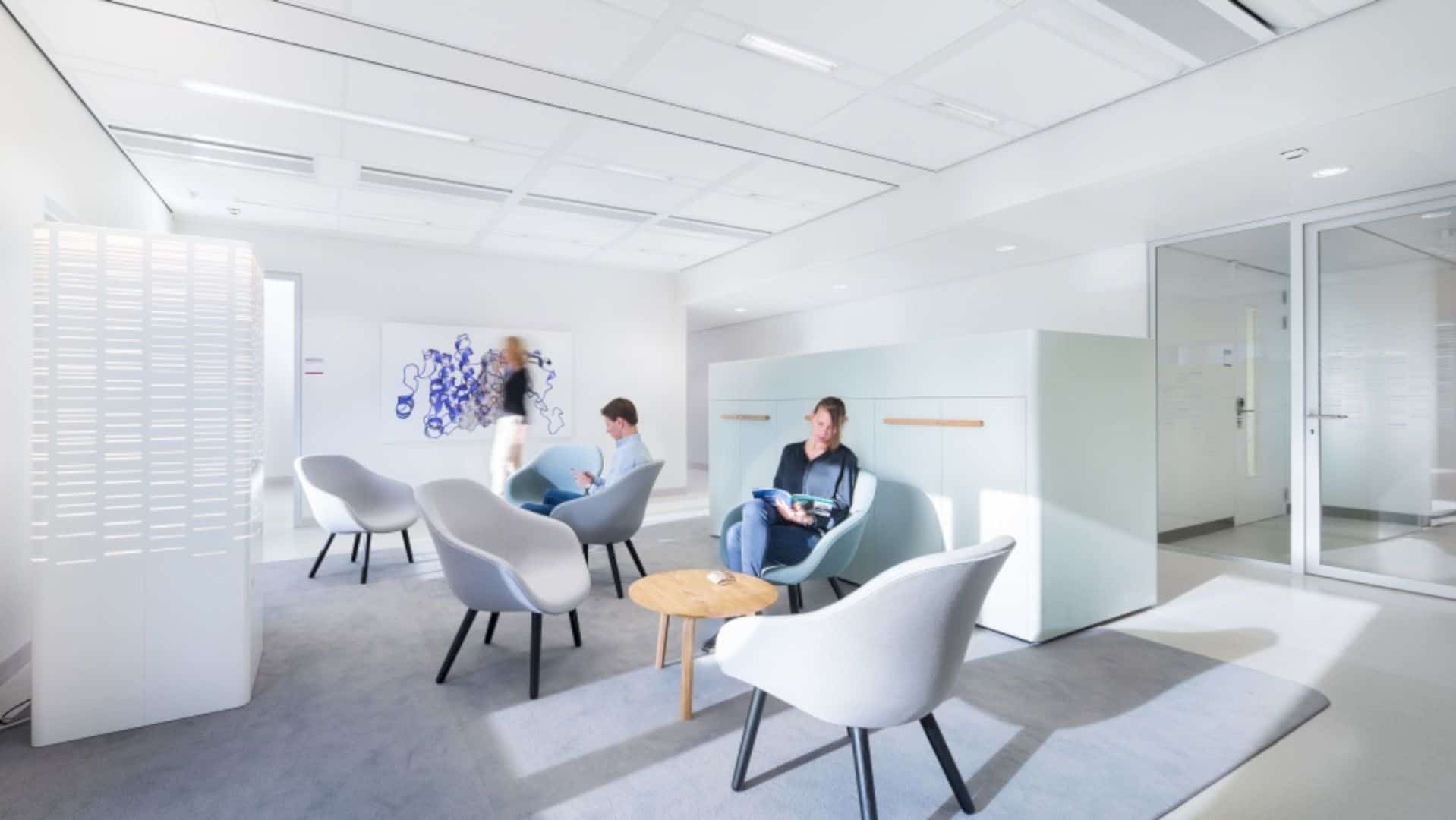
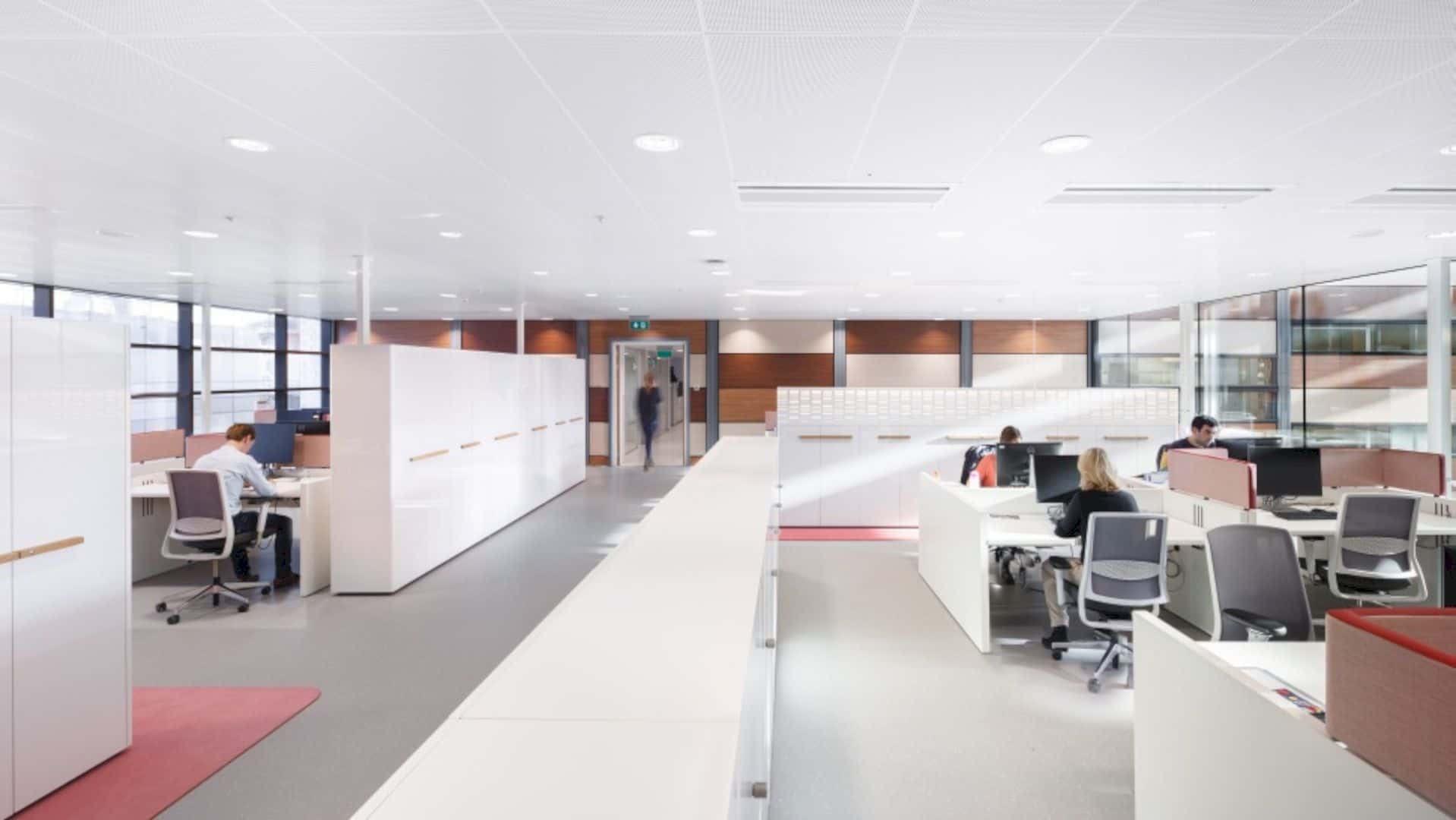
The architect divides the 7.800 square foot of the building in the best way. The office area offers a large workspace with a nice separation for each employees using the furniture. There is also an individual space for them that can be used for reading a book or learning a new thing for their next job.
Via fokkema-partners
Discover more from Futurist Architecture
Subscribe to get the latest posts sent to your email.
