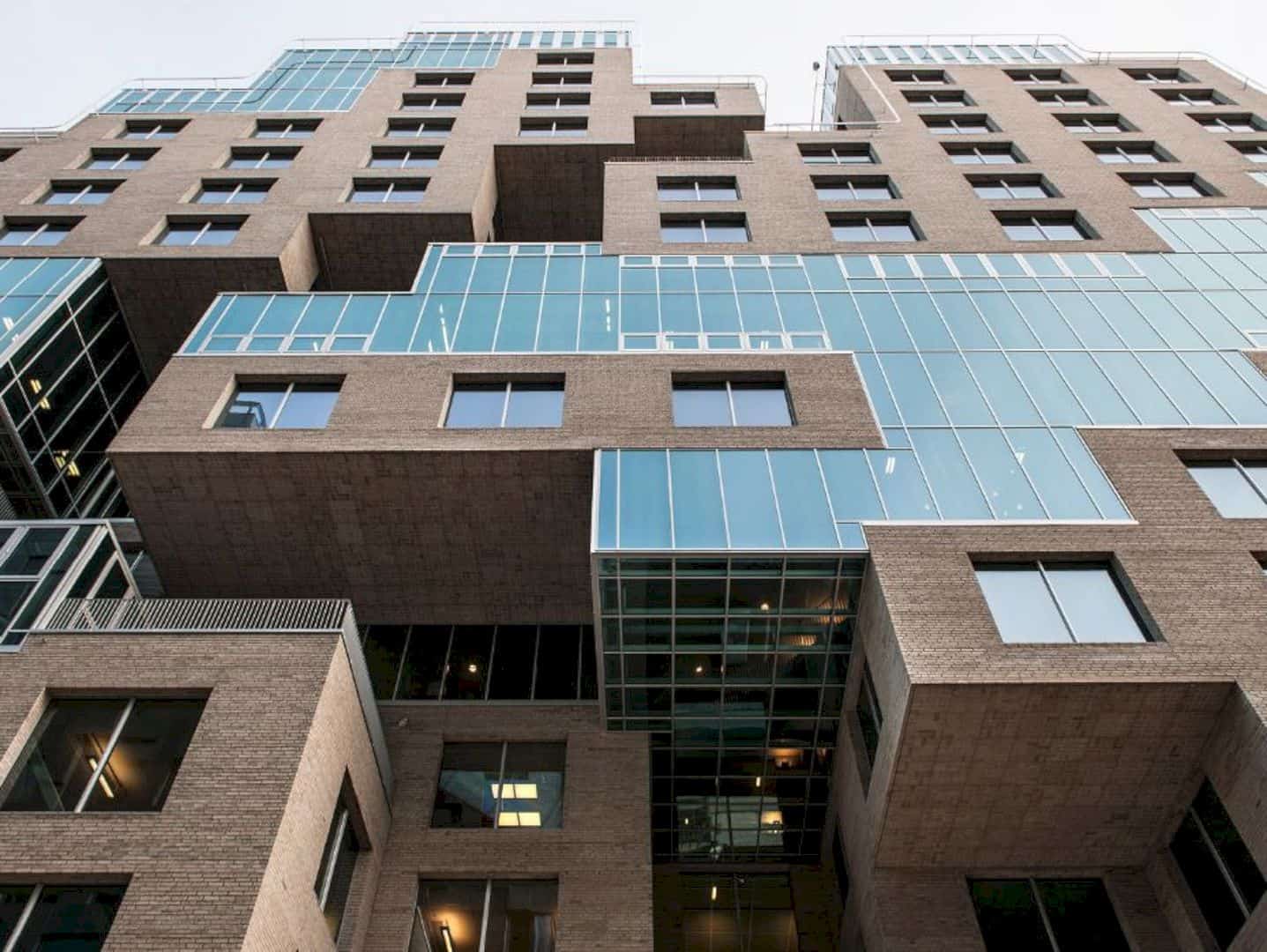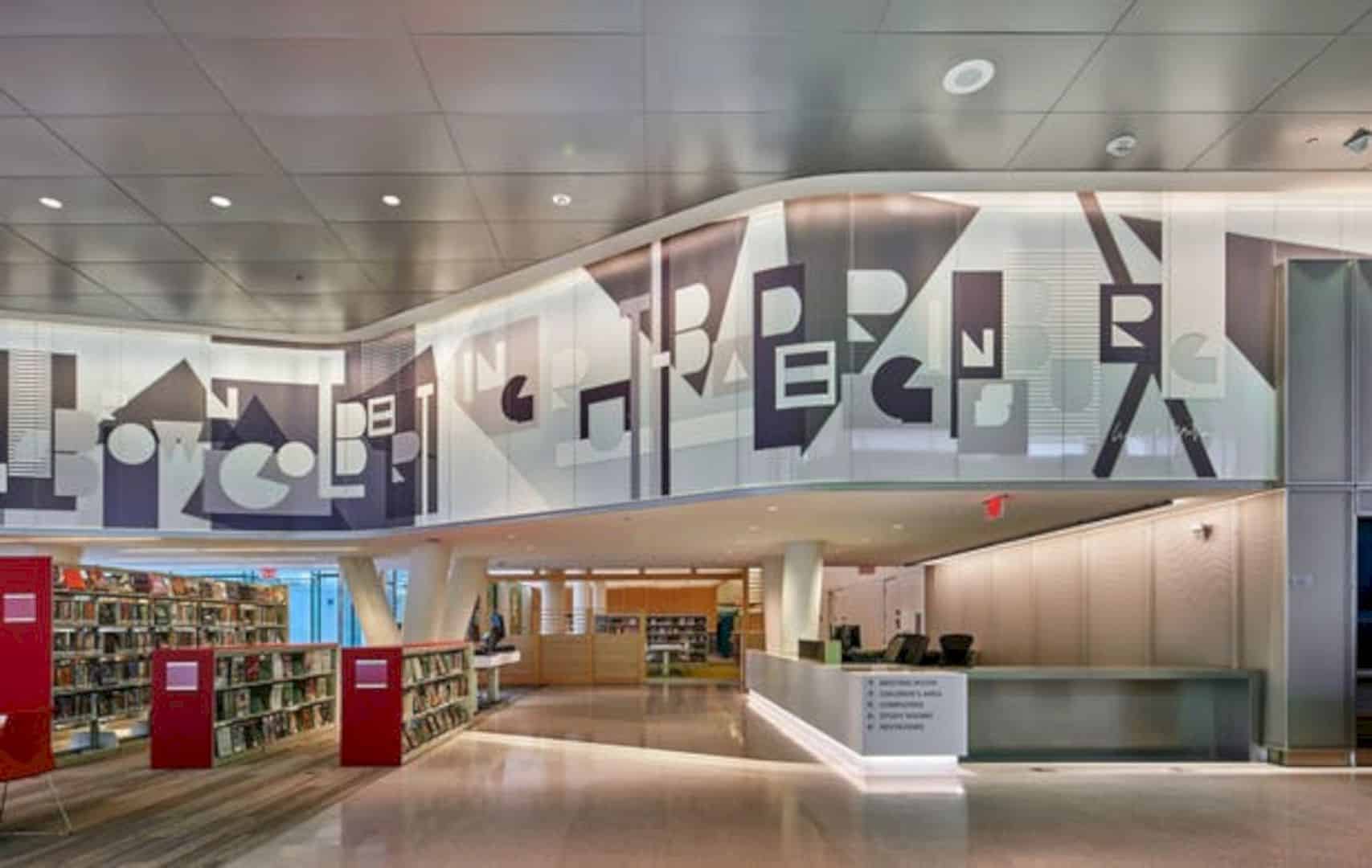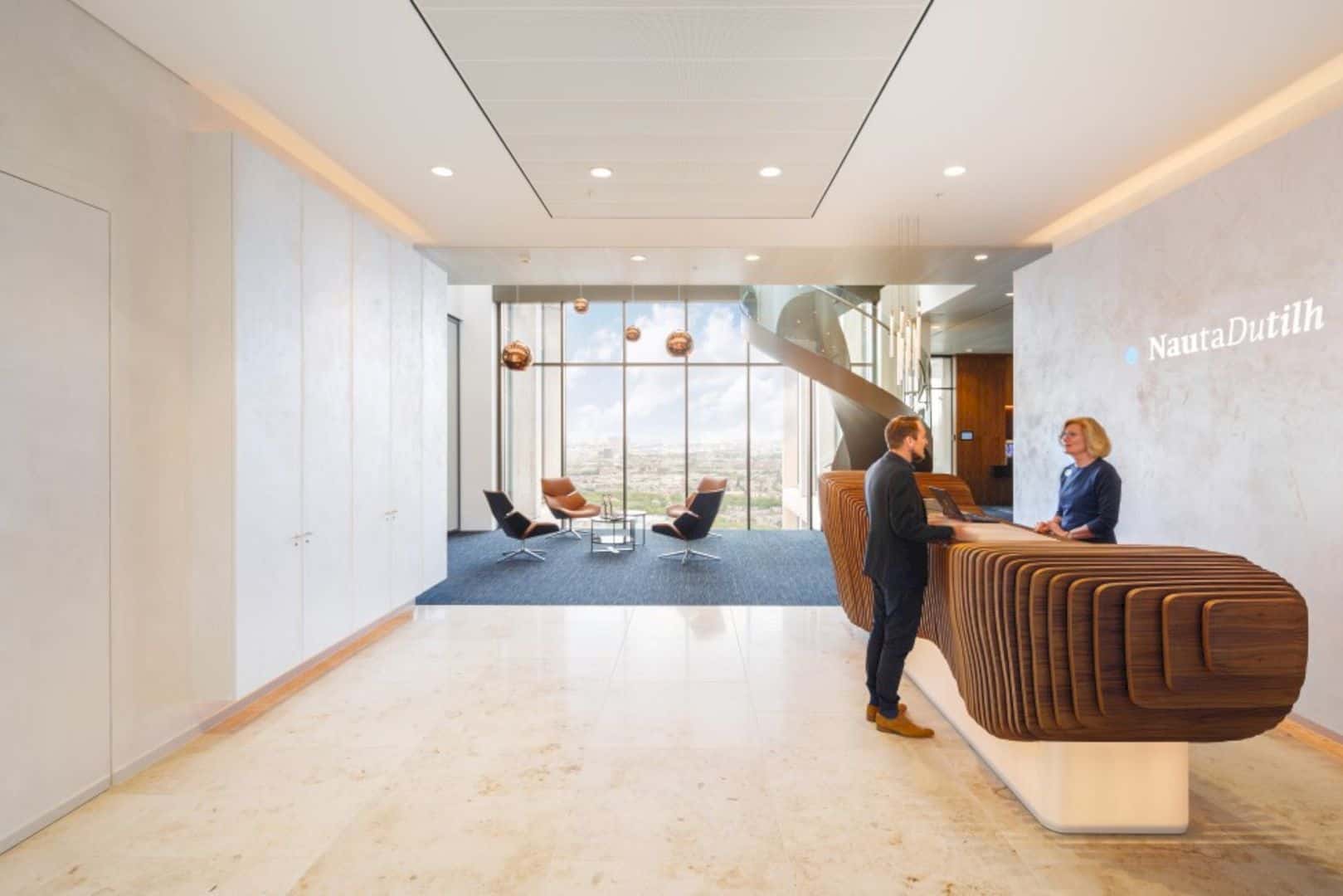KWR Watercycle Research Institute commissioned Fokkeman & Partners to design its research facility in Niuwegein, the Netherlands. The design ideas were based on the work process conducted in a research facility where being able to find one another, developing ideas, and sharing knowledge are the keys that must never overlook. Therefore, the design team ensured that what KWR is and what KWR does are reflected in the office environment.
The design team incorporated the transparent and tranquil character of Cepezed, a newly-built glass pavilion situated in a green surrounding. There is a cascade in the atrium that connects the ground and upper floor. The atrium is not only functioned as the connection, but also as an extension to the restaurant during lunchtime.
Natural tones exude a sense of comfort and calm. In addition, the materials were particularly selected to reflect the warmth of the people and the hardness of the process. For instance, the team went with wooden desks to imply human warmth.
Large elements in black MDF organize the interior in which the inhabitants can choose their own workplace. The research facility is mixed with workspaces symbolized by several desks in single space or a silent area.
There are also open or enclosed meeting zones oozing informal and homey atmosphere. This flexible work concept combined with informal atmosphere strengthens the team’s design goal; to make sure that employees find each other to interact within the functionally organized research environment.
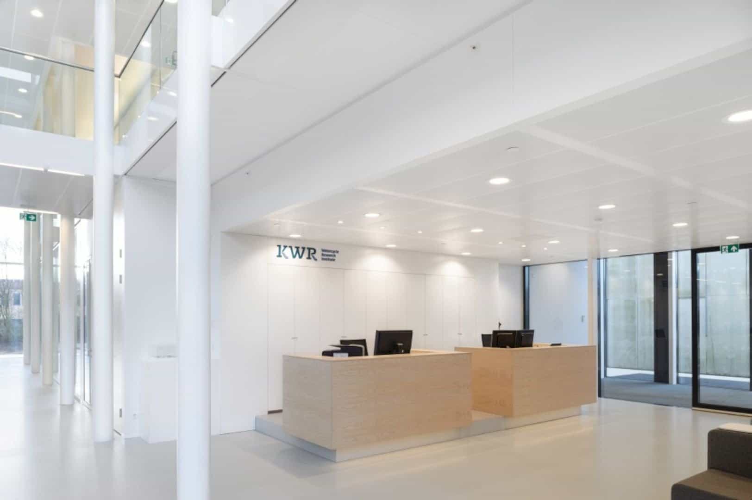
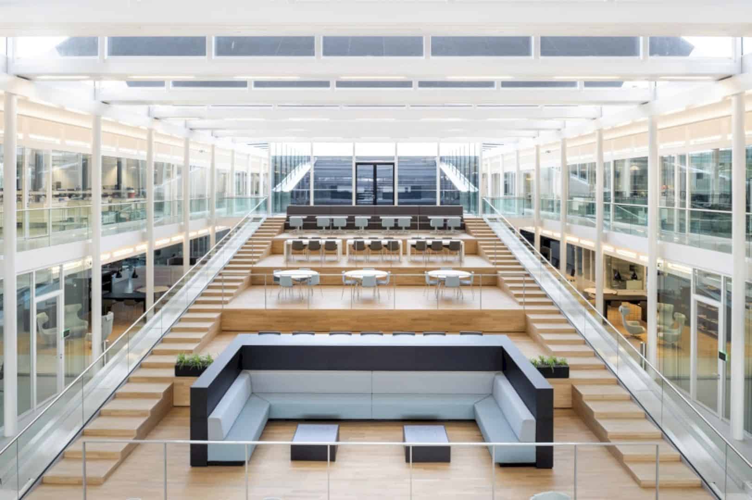
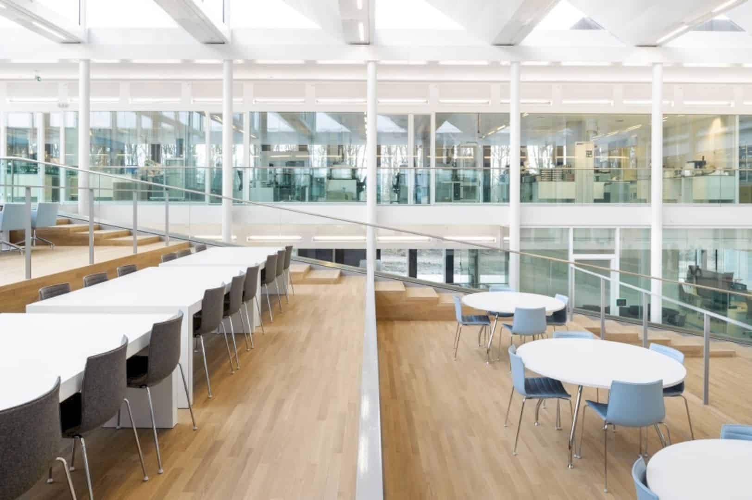
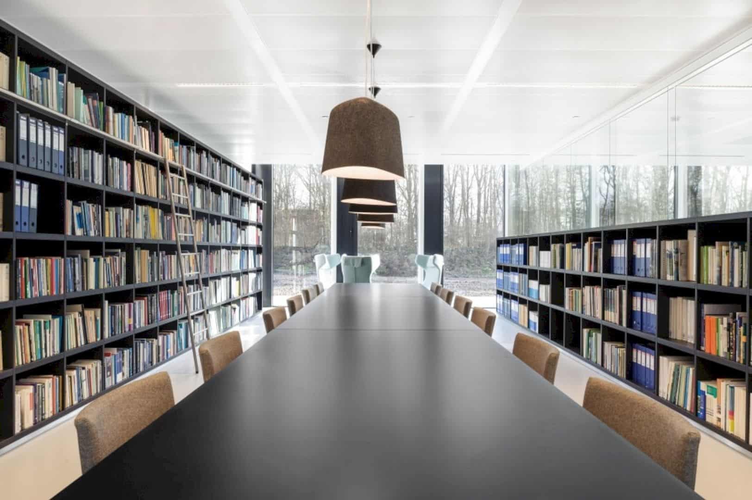
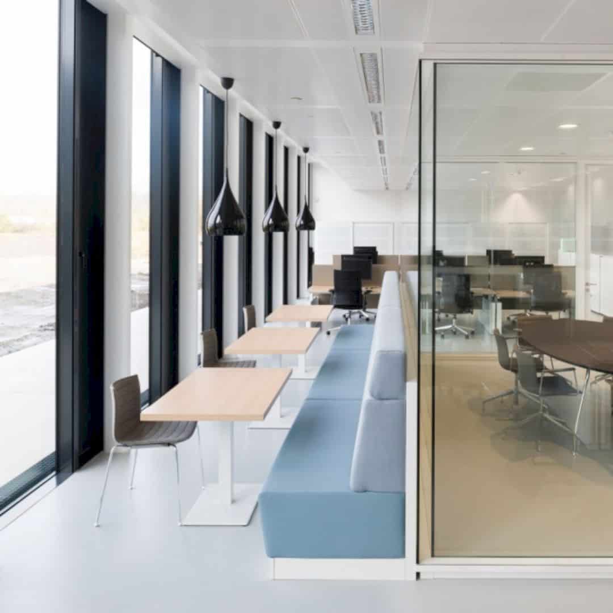
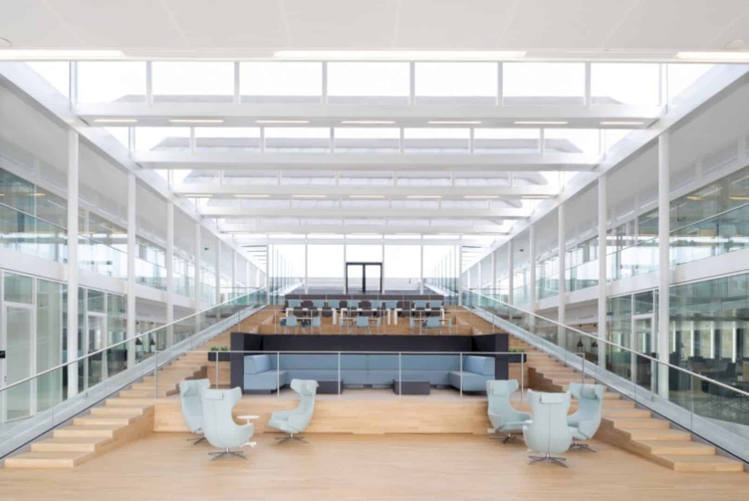
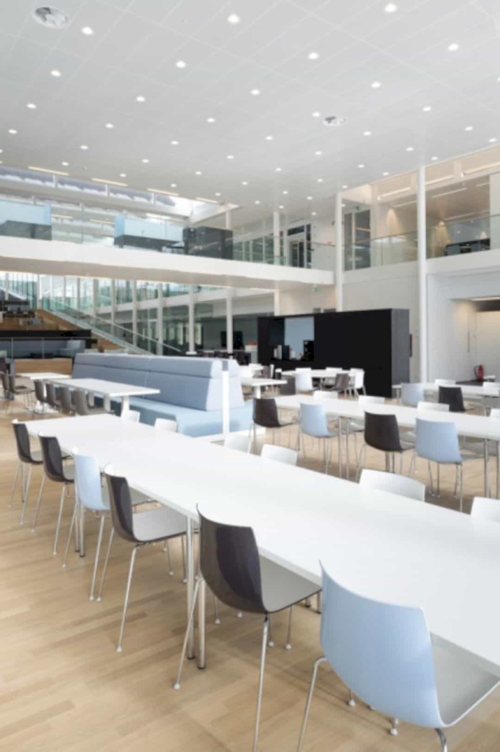
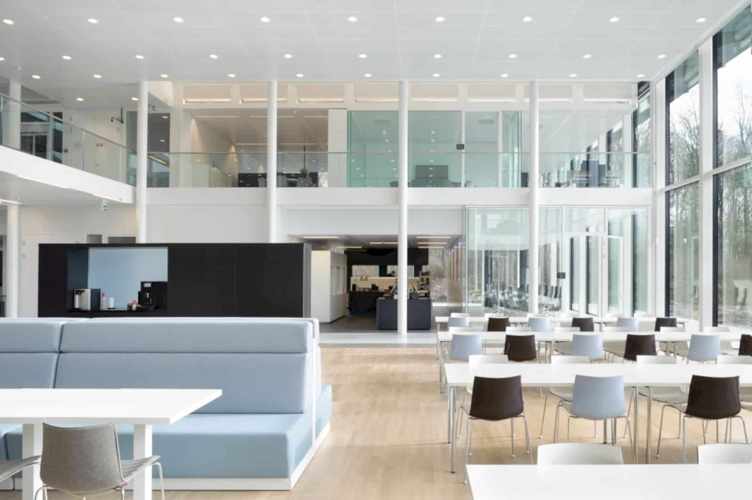
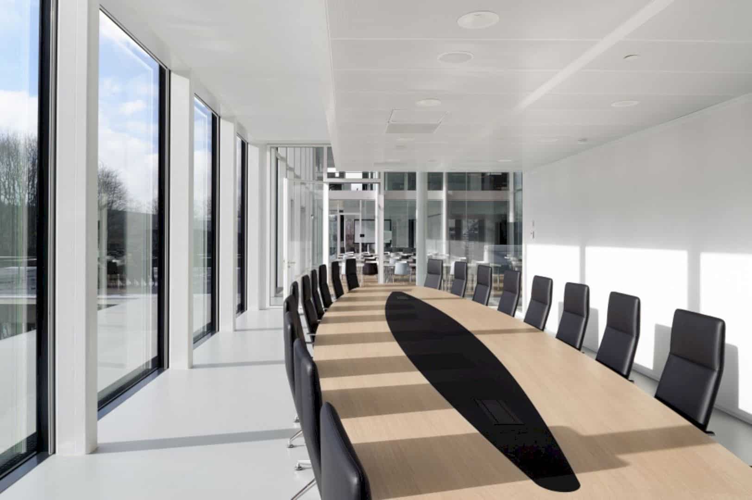
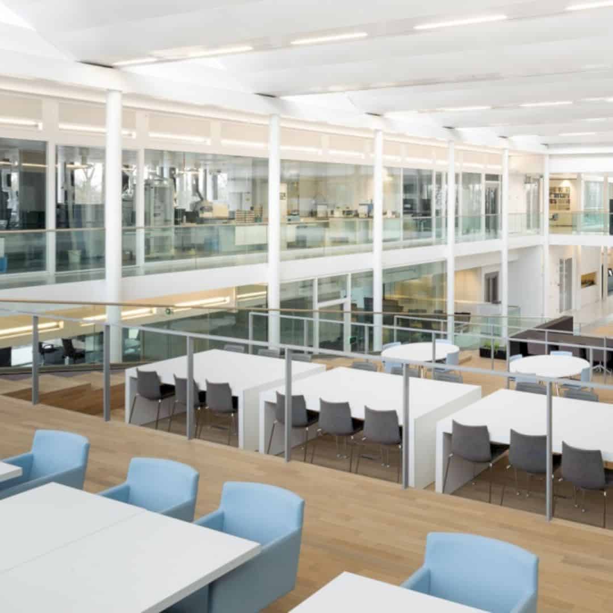
Discover more from Futurist Architecture
Subscribe to get the latest posts sent to your email.
