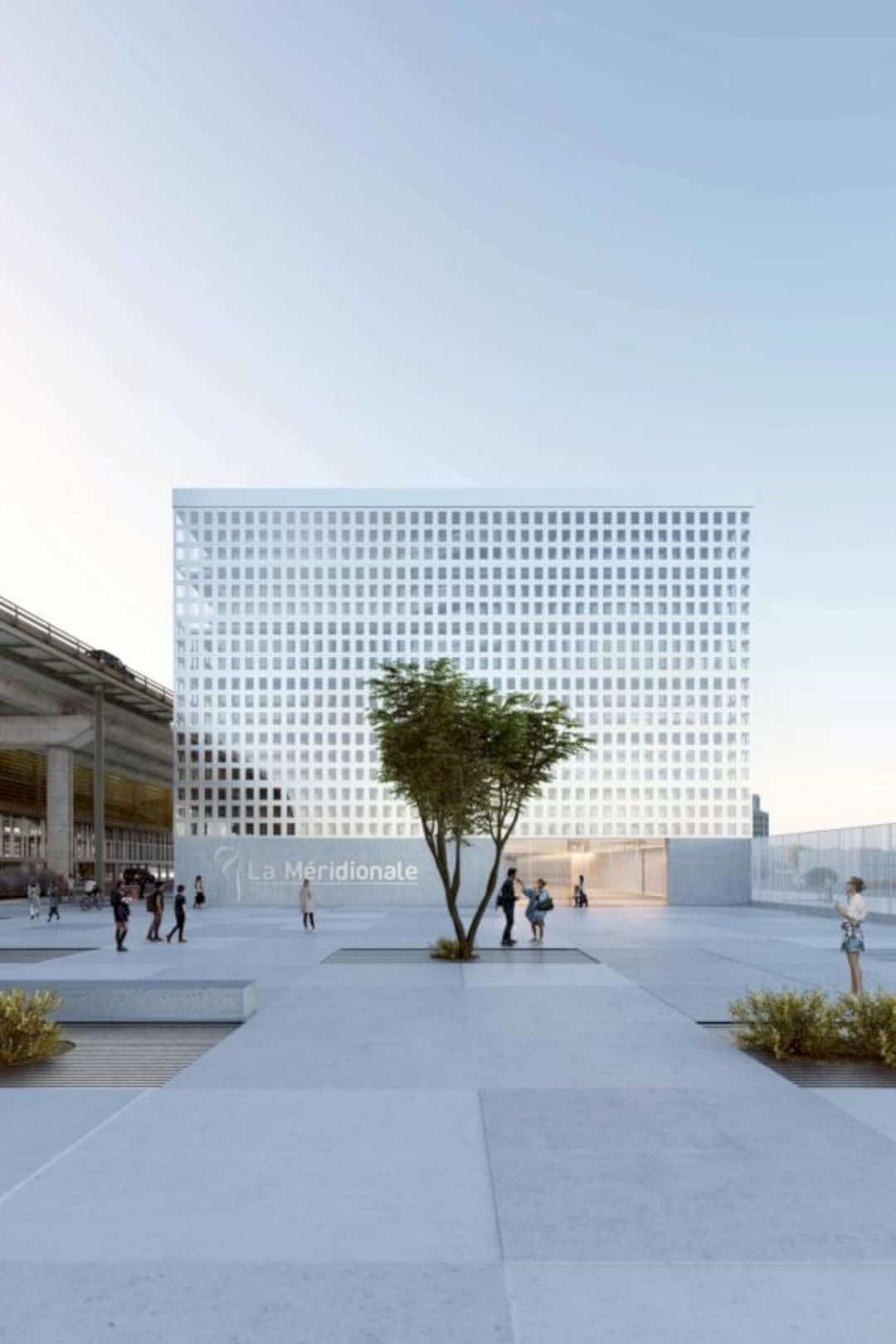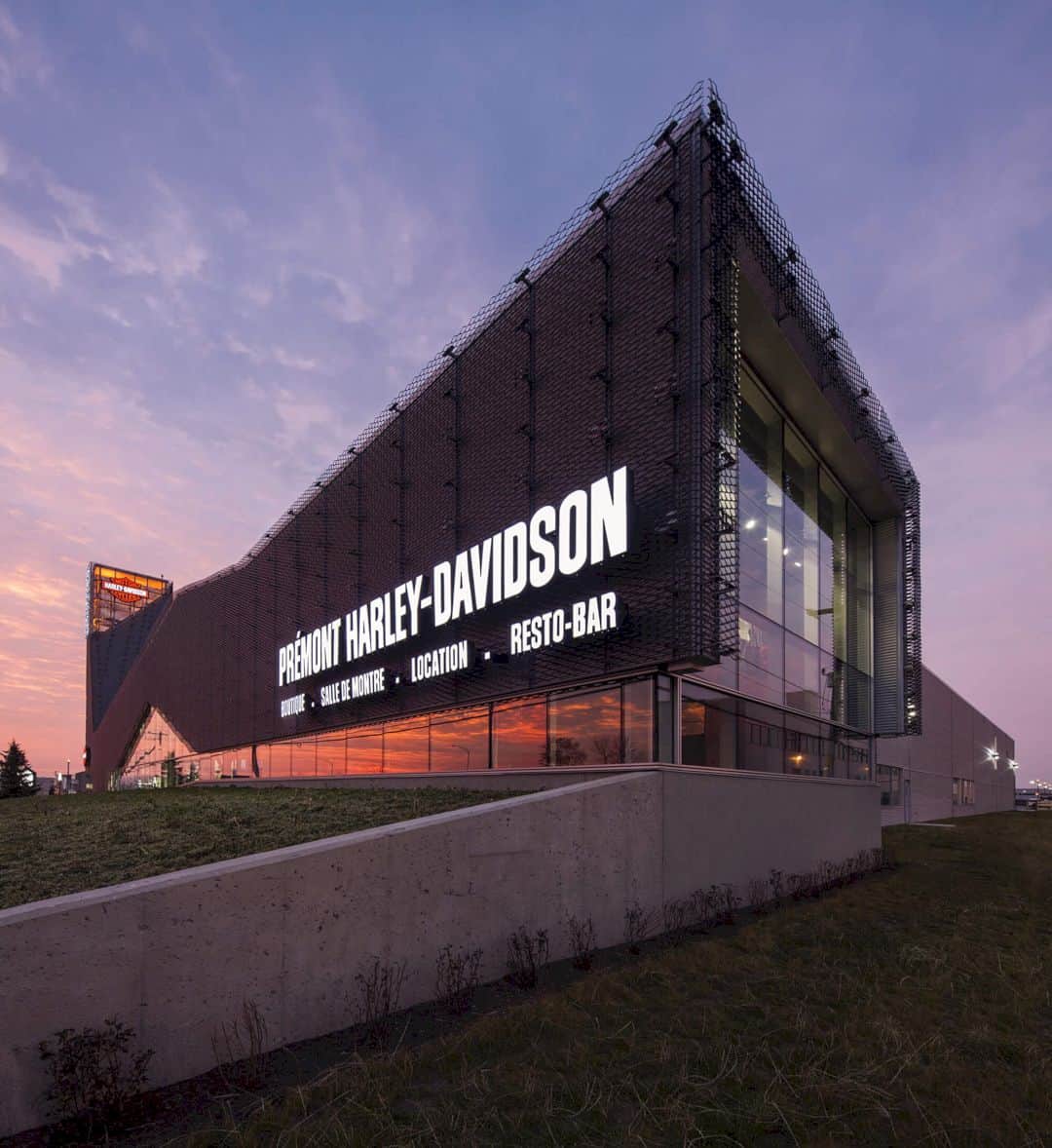RMW Architecture & Interiors designed Udemy [the Academy of You] situated in San Francisco, California. The building accommodates over 10 million students through online courses and empowering everyday experts to share their knowledge with the world. RMW was committed to designing the interior that reflects Udemy’s mission by merging the spirit of a schoolhouse with the energy of a high-tech startup.
Udemy
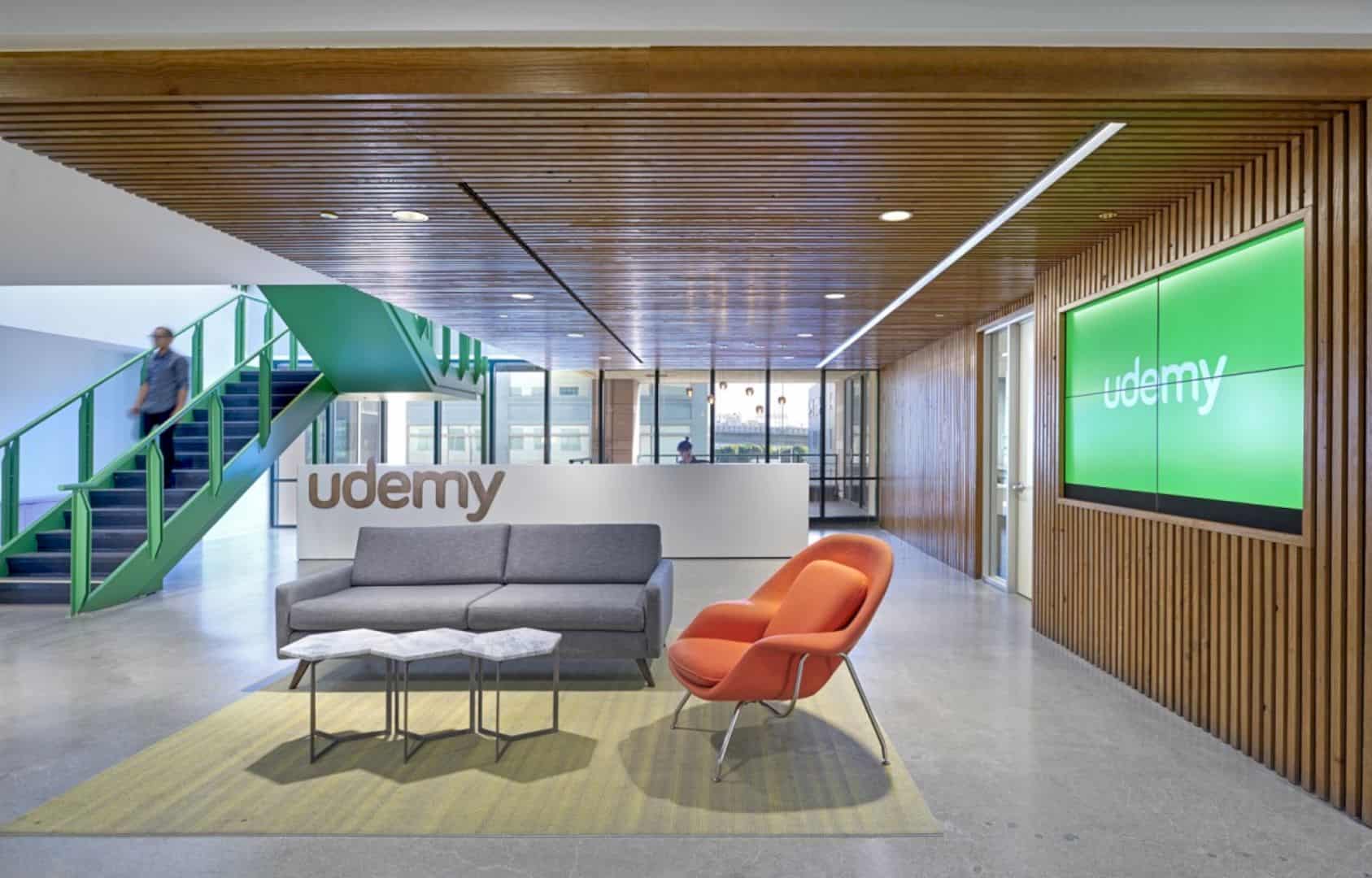
Udemy is dominated by salvaged wood, polished concrete, clean lines, and primary colors. The offices also feature an all-hands area intact with a stage, screens, bleachers, and table to accommodate over 200 employees.
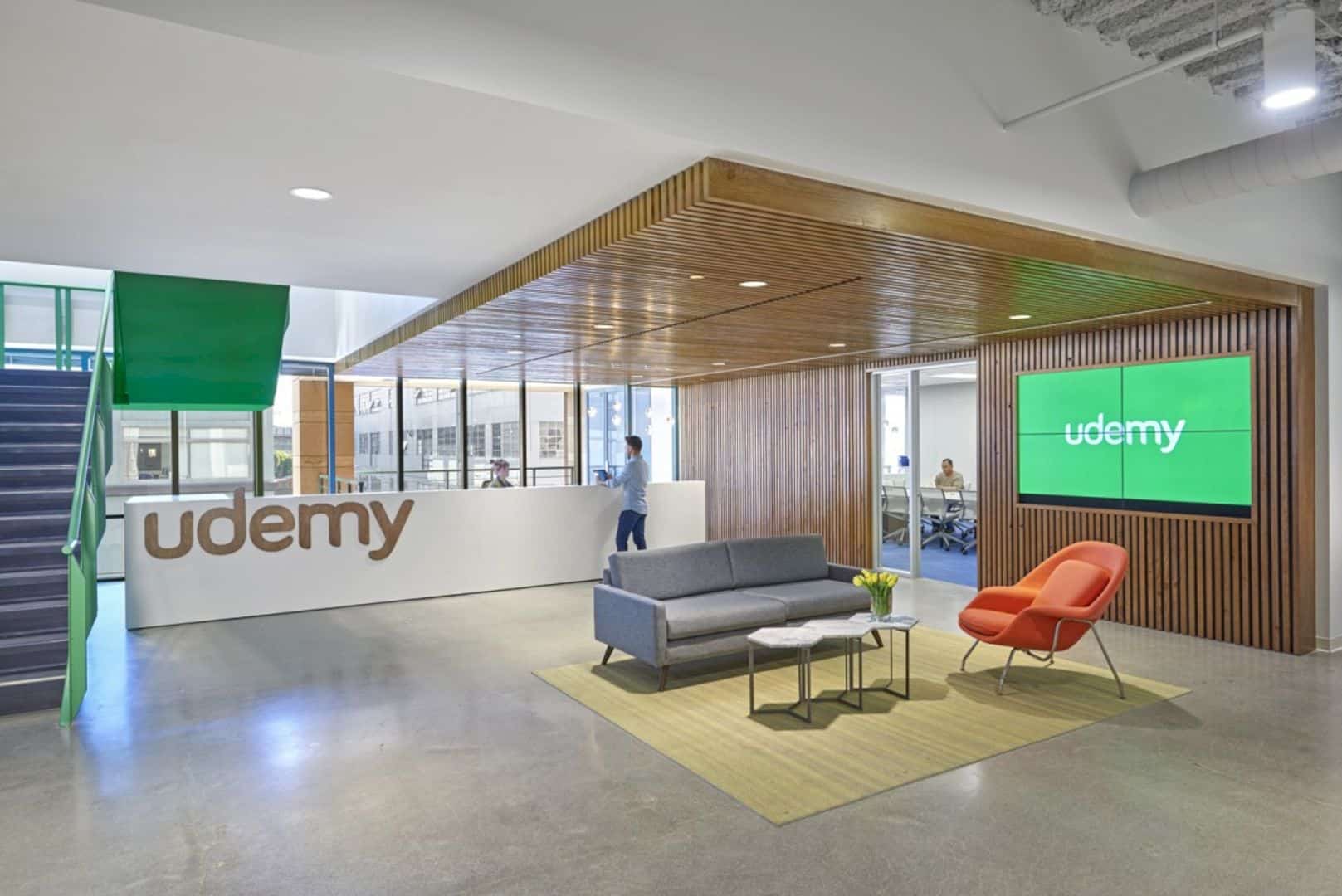
That being said, RMW ensured that the building was programmed in a way that supports a culture of marketplace learning in Udemy.
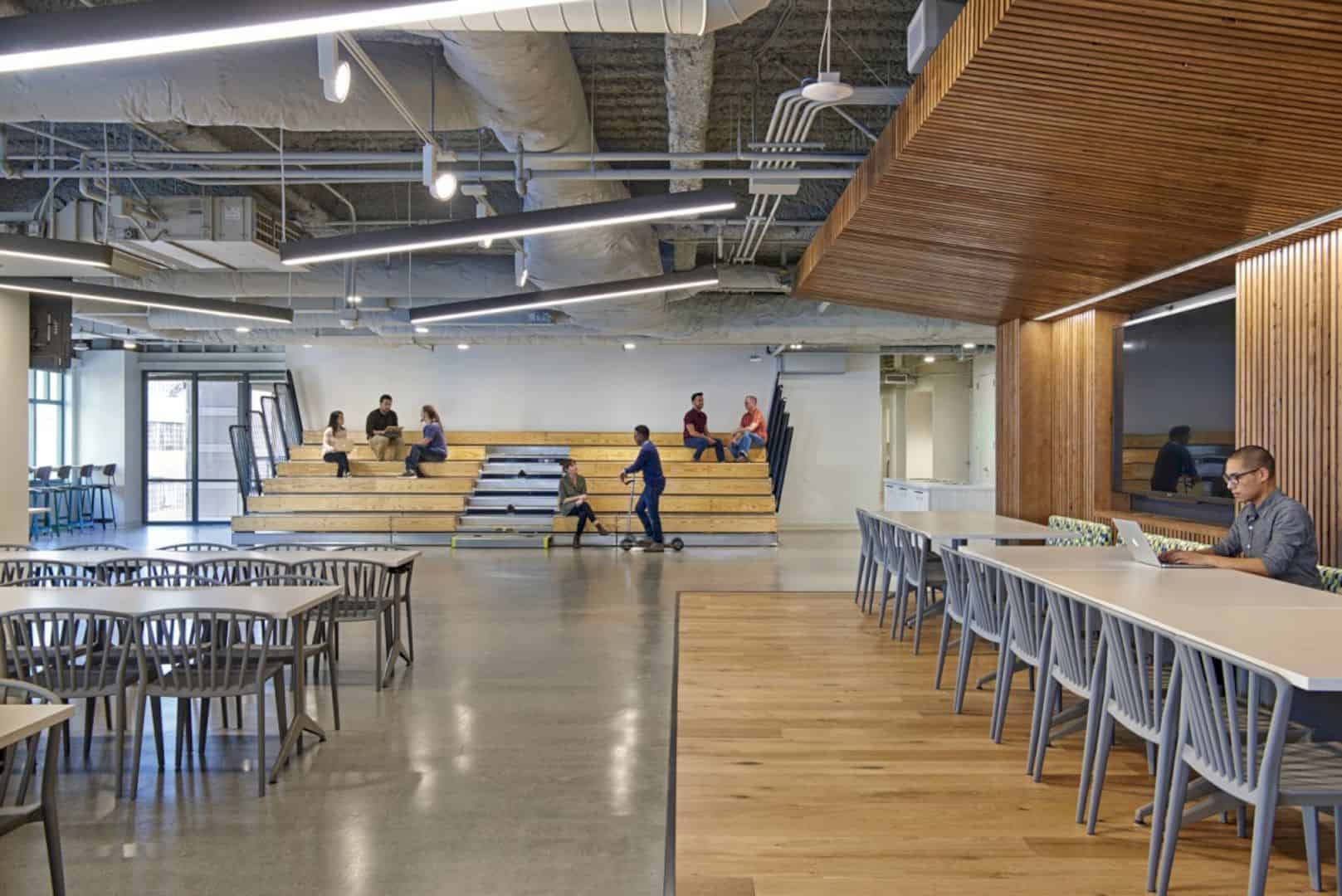
The design team presented an angled wood ceiling element appropriate for daily use as a proscenium-like backdrop for all-hands meetings or for a casual café setup.
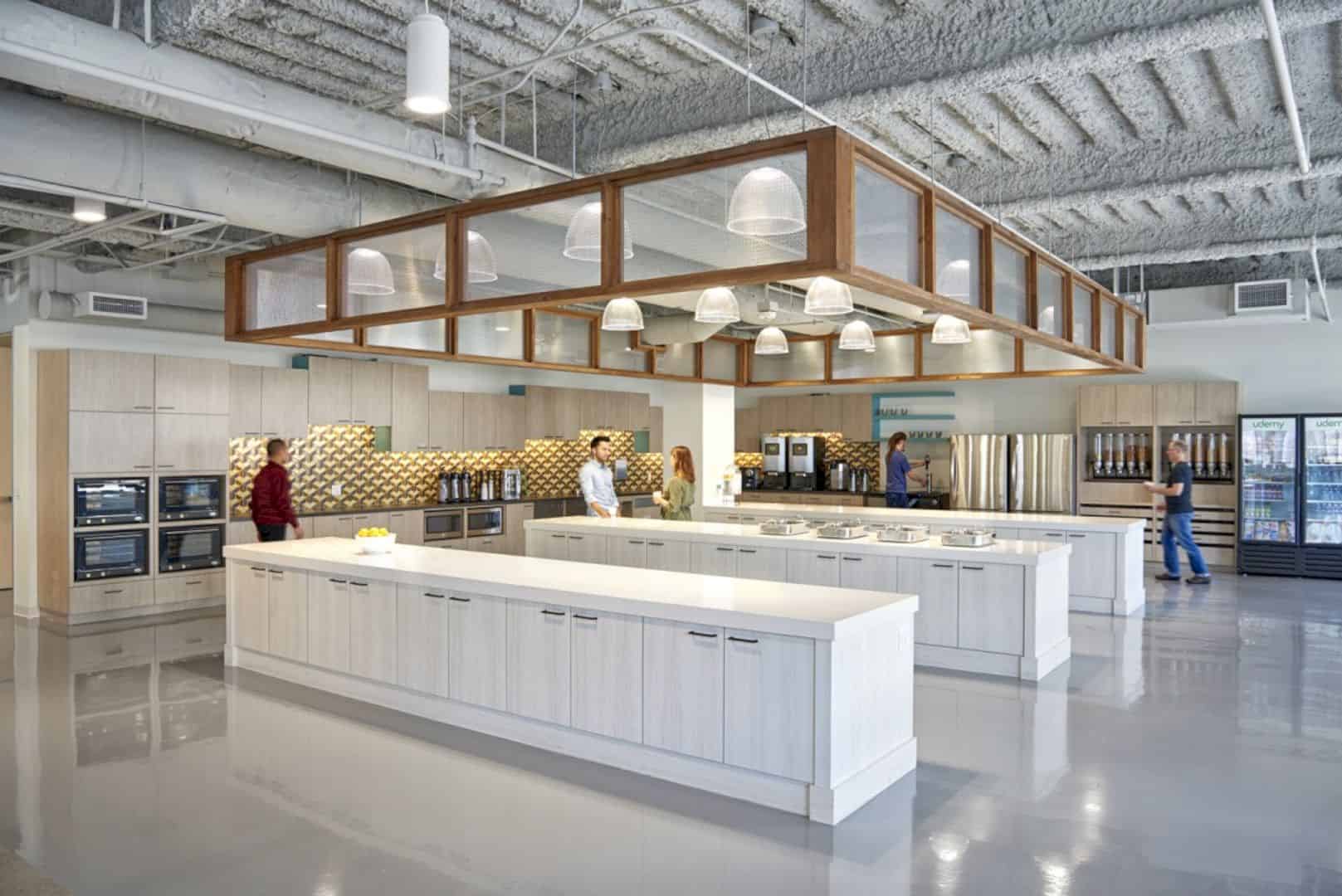
It is interesting to note that interaction over meals is known as the core of Udemy’s culture. That so, the office has an adjacent kitchen with heated countertops to keep catered food warm. There is also a gigantic snack pantry.
Open and Flexible Work Environment
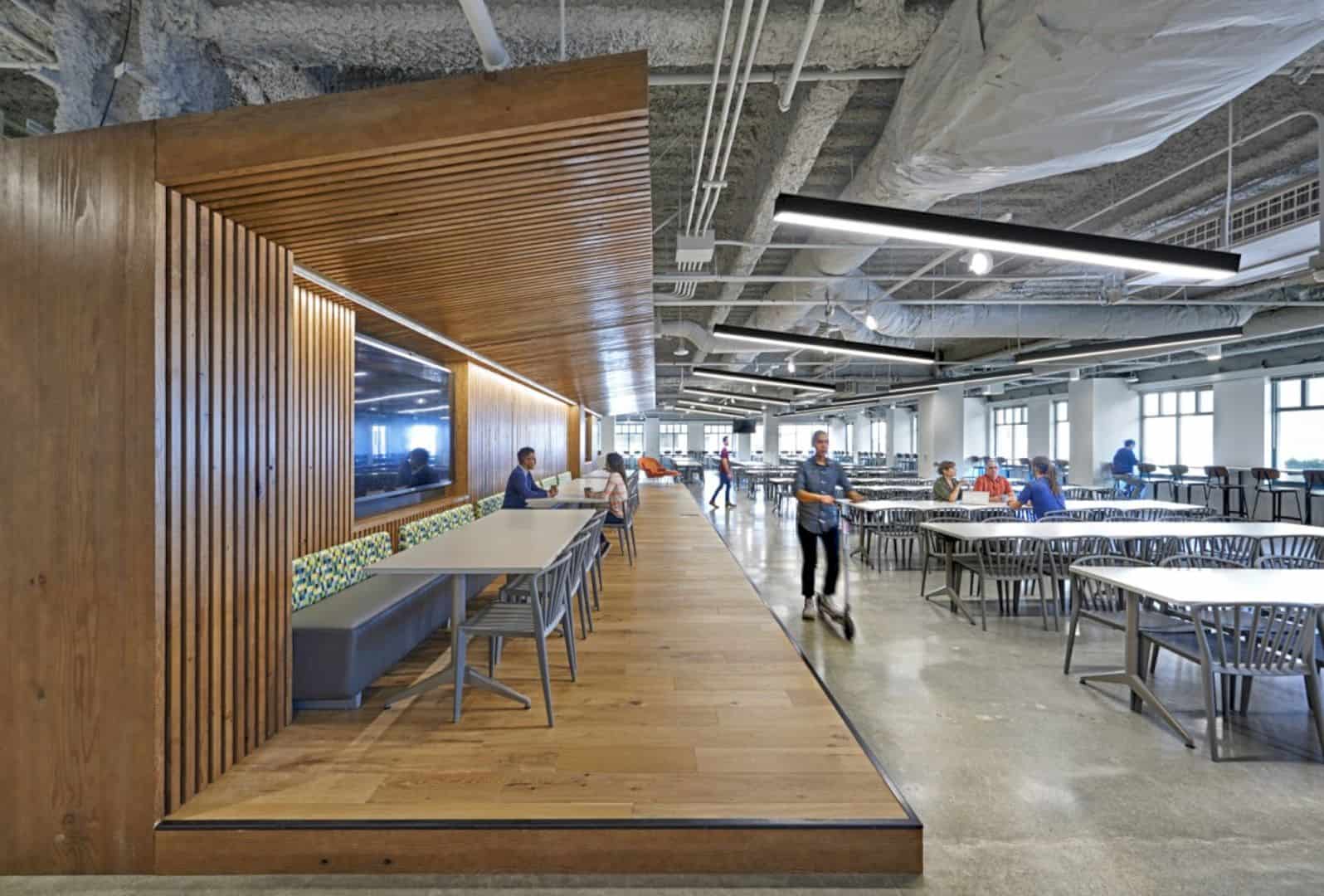
Designed to fit a universal education firm, Udemy adopts an office environment that is open and flexible with sit-stand benching supported by open and enclosed collaborative spaces of varying sizes.
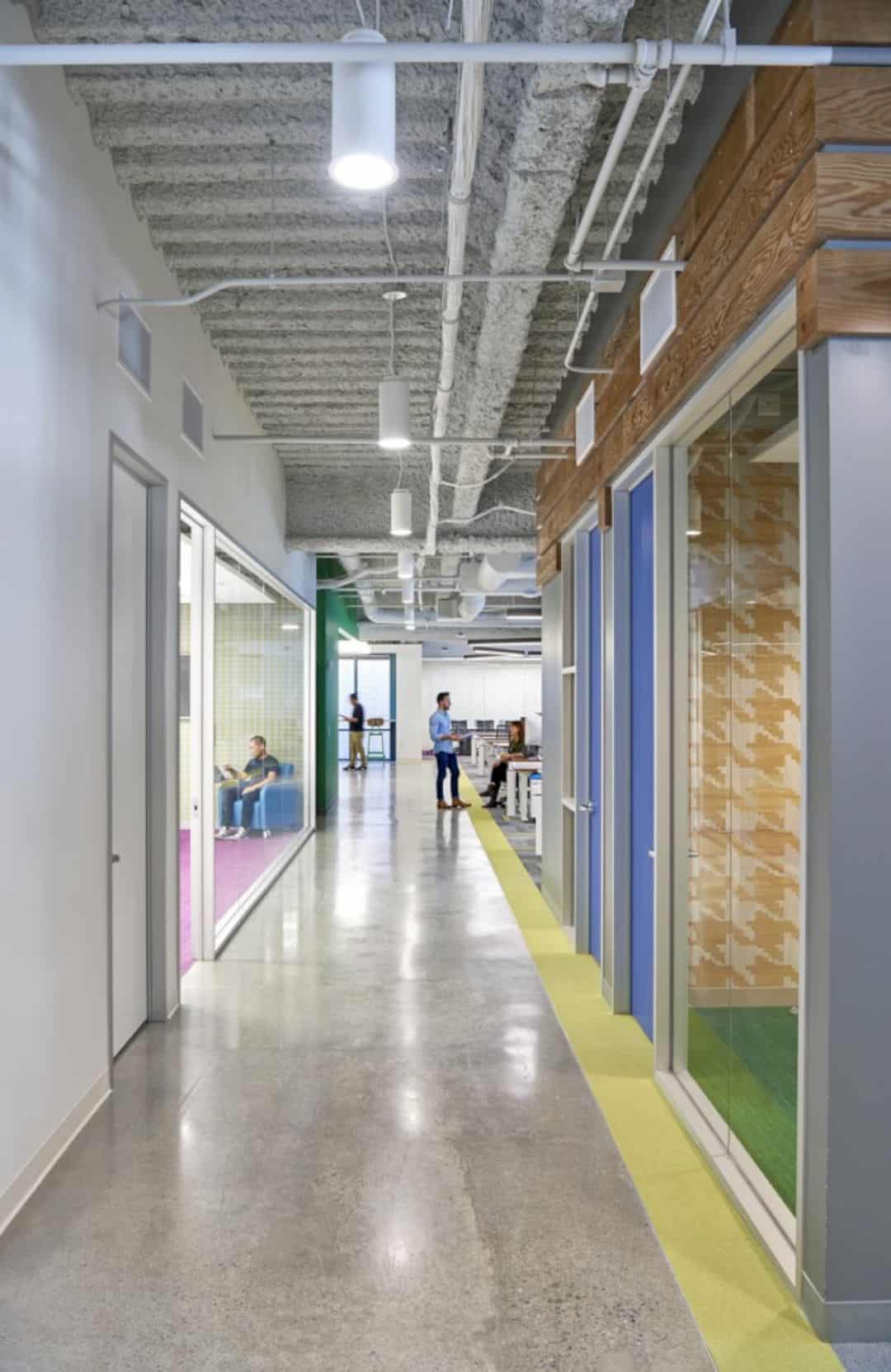
The open office is divided into small neighborhoods, establishing communities within the far larger population. Collaborative hubs identify each neighborhood. The hubs exude minimalist architectural design yet big on character.
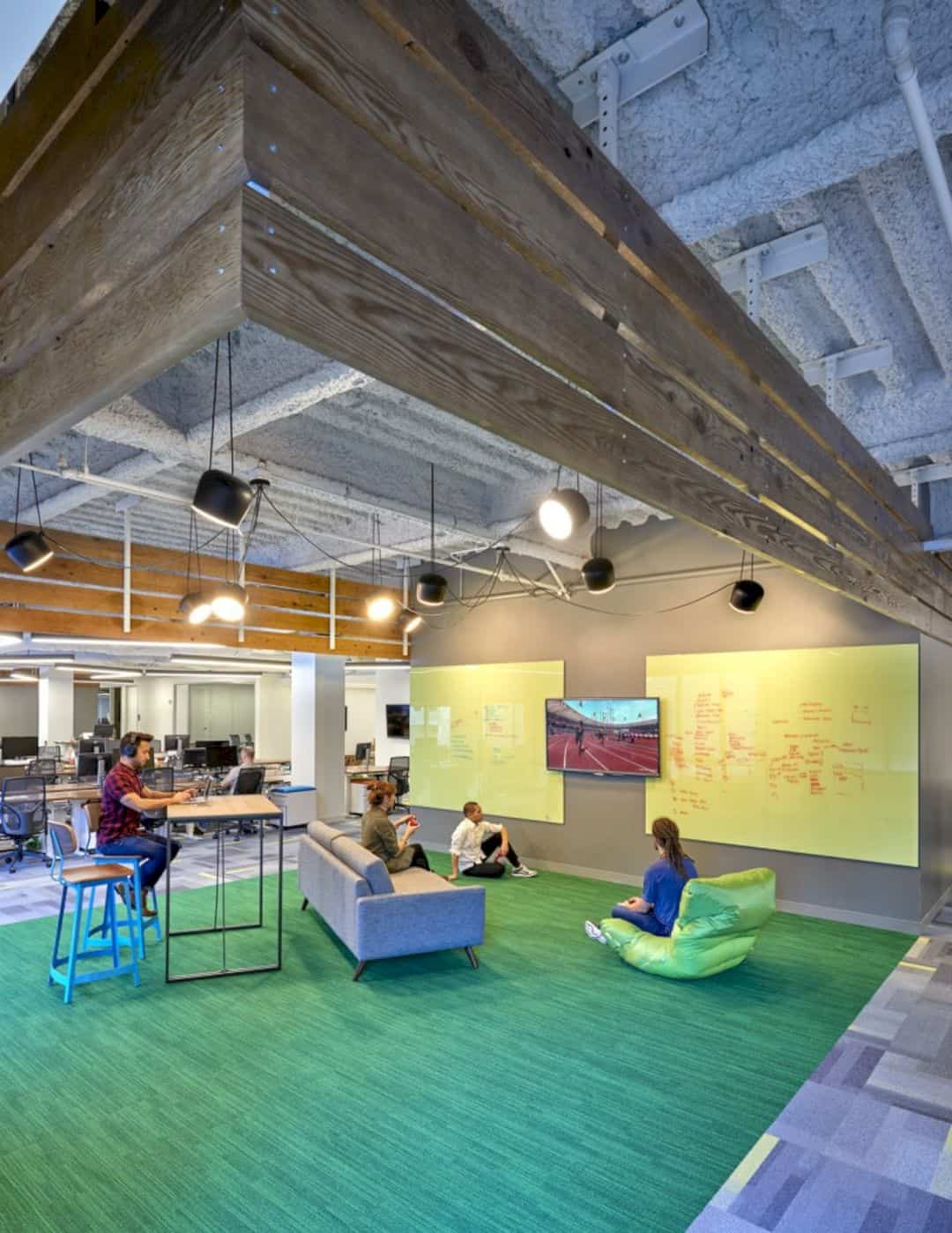
Neutral finishes offer the perfect background to share information and ideas while colored accent furniture pops up the spaces even more. The furniture is movable and reconfigurable to allow total flexibility.
A Higher-Ed Campus in a High-Rise
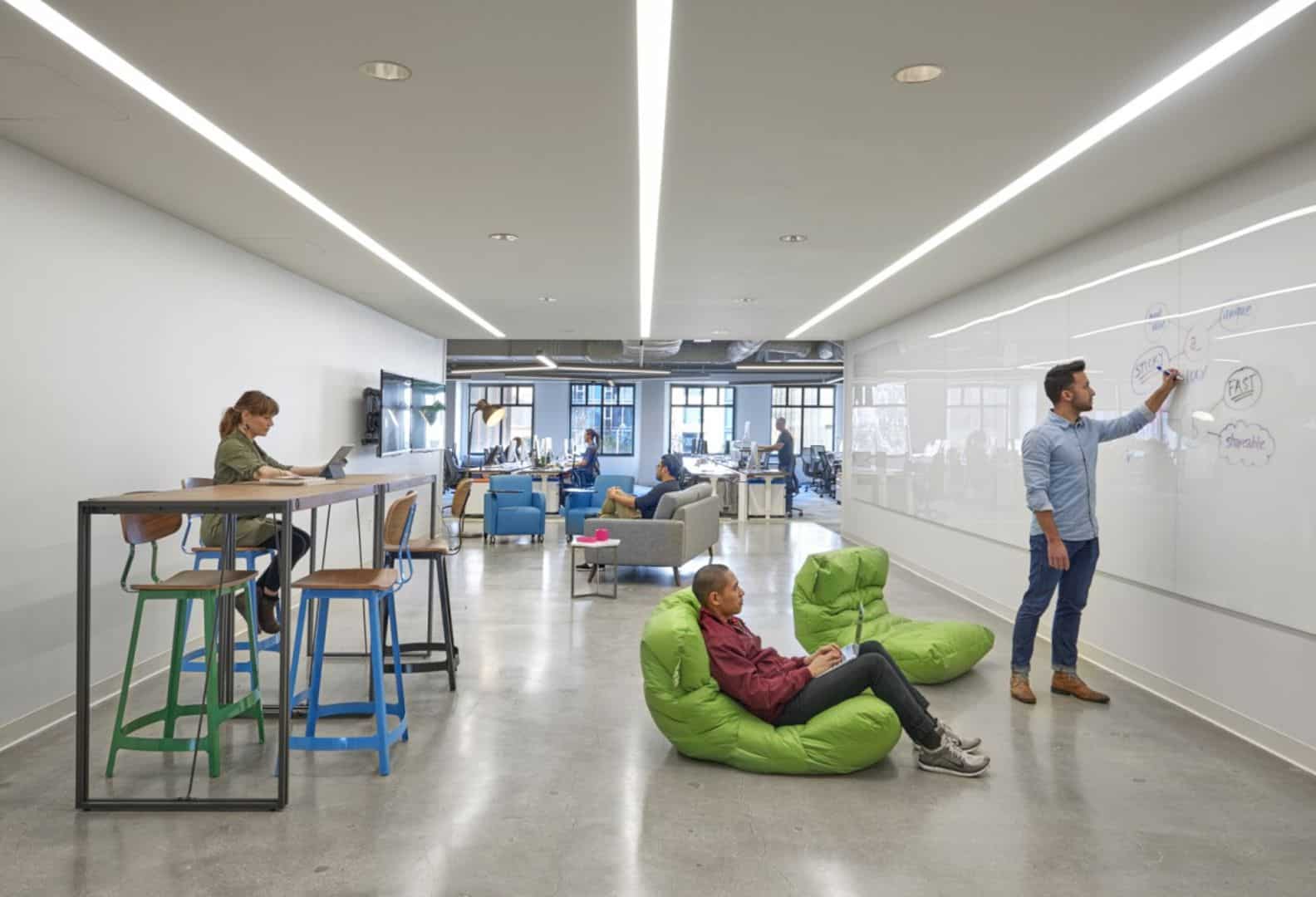
Taking center stage at the heart of the building, meeting spaces are set on circulation paths, increasing more opportunities for cross-collaboration and chance encounters. However, door openings are placed strategically to minimize the noise considering the large amount of virtual collaboration the employees do. Overall, Udemy comes with a variety of open and flexible zones as well as paths that open onto daylight, looking exactly like a higher-ed campus in a high-rise.
Via RMW
Discover more from Futurist Architecture
Subscribe to get the latest posts sent to your email.
