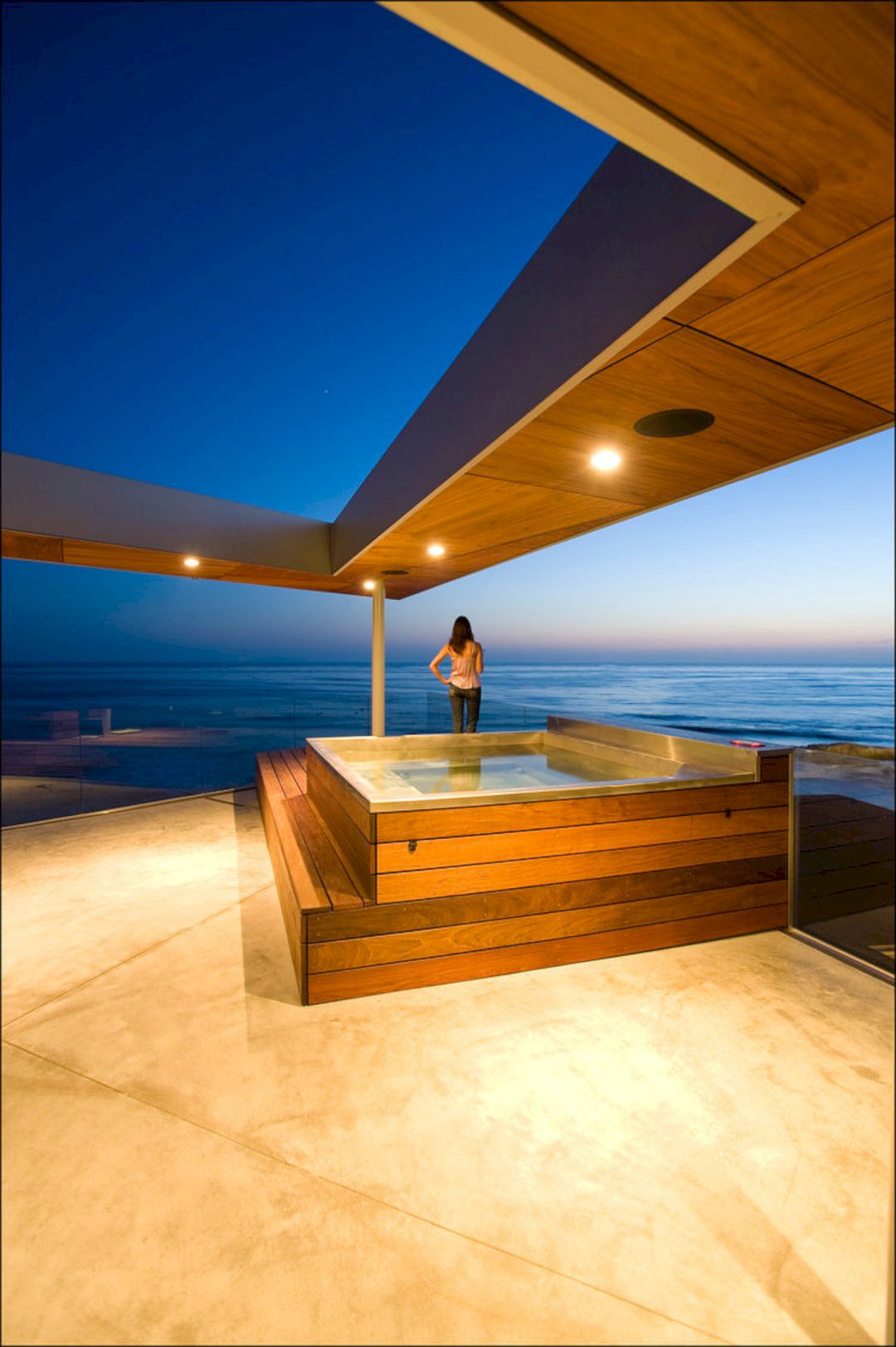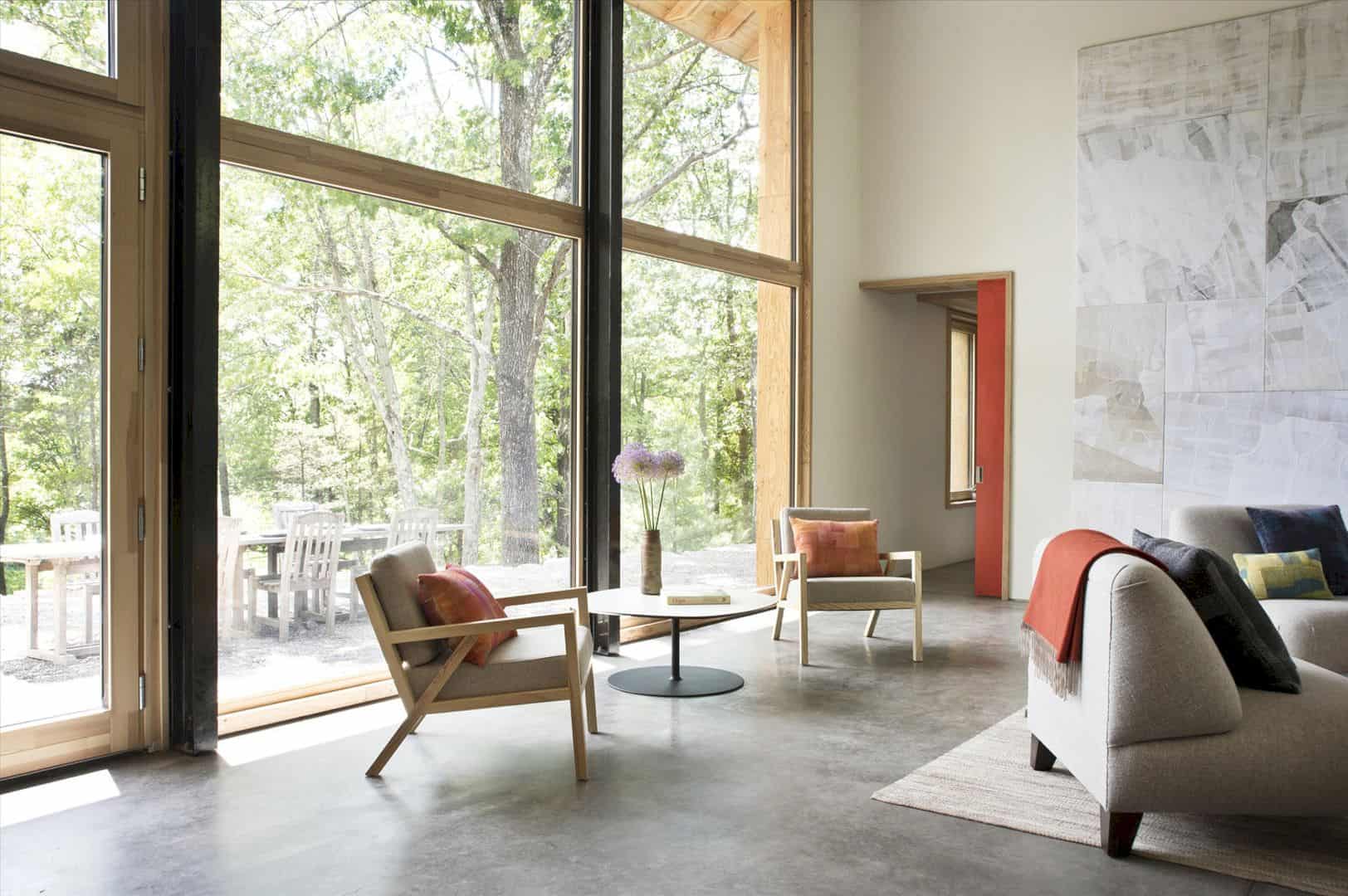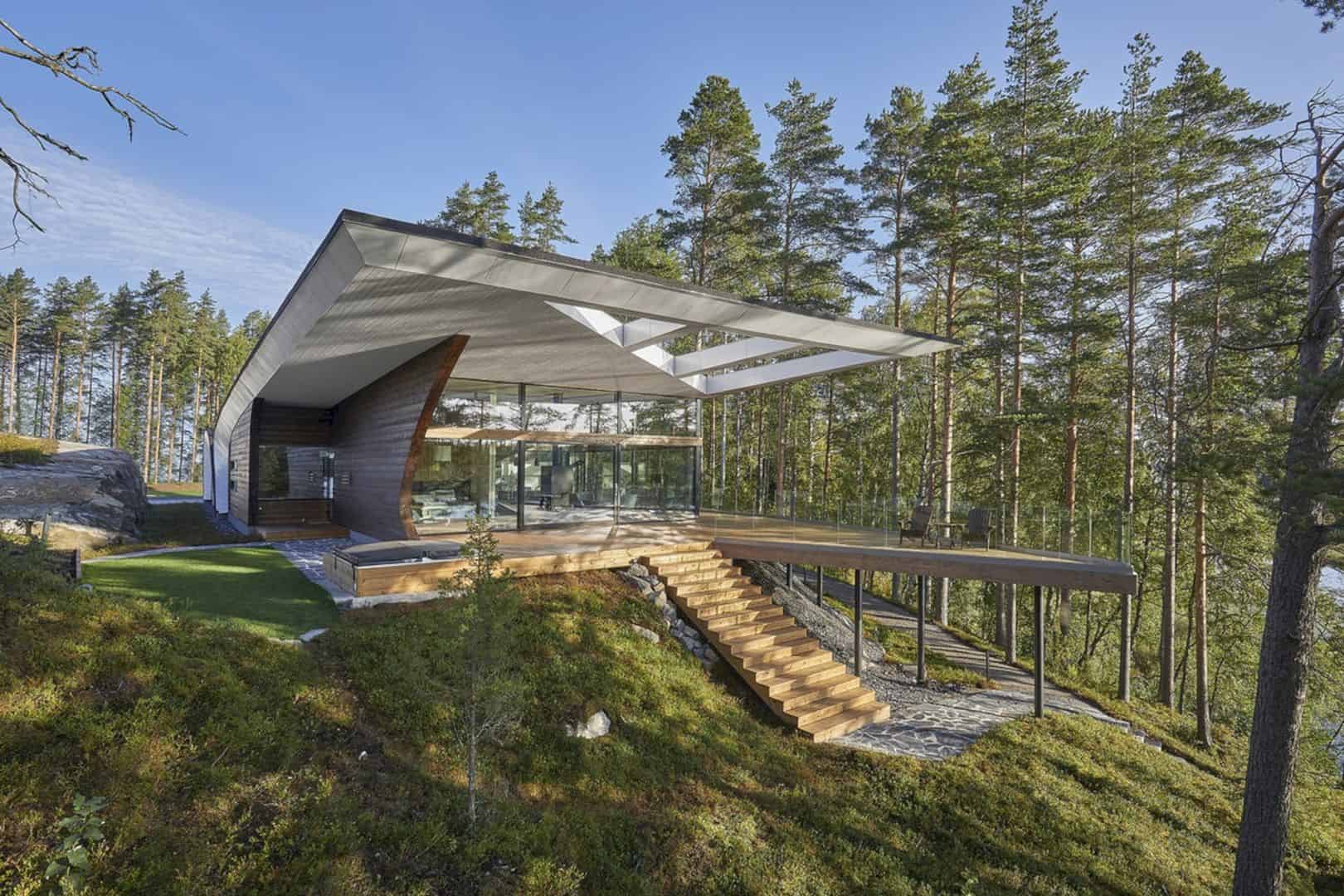Murray Music House is a 2015 project designed by World Architecture. This large house is located in Barva, Heredia, Costa Rica with the 395-meter square of its built area. The main idea of this house design is about living through the experimentation. Each space inside Murray Music House offers some multiple uses for a family of 5 inhabitants.
Design
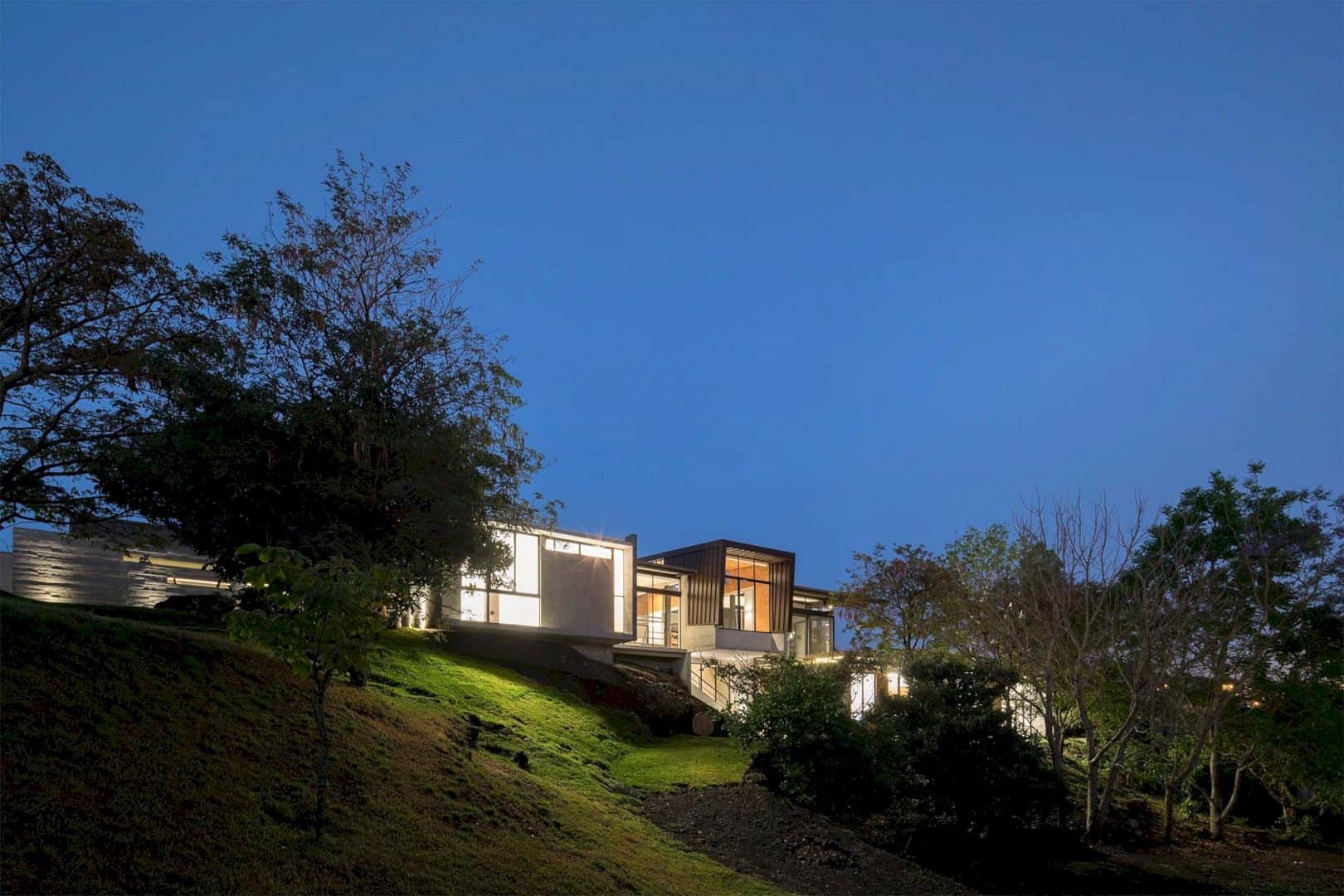
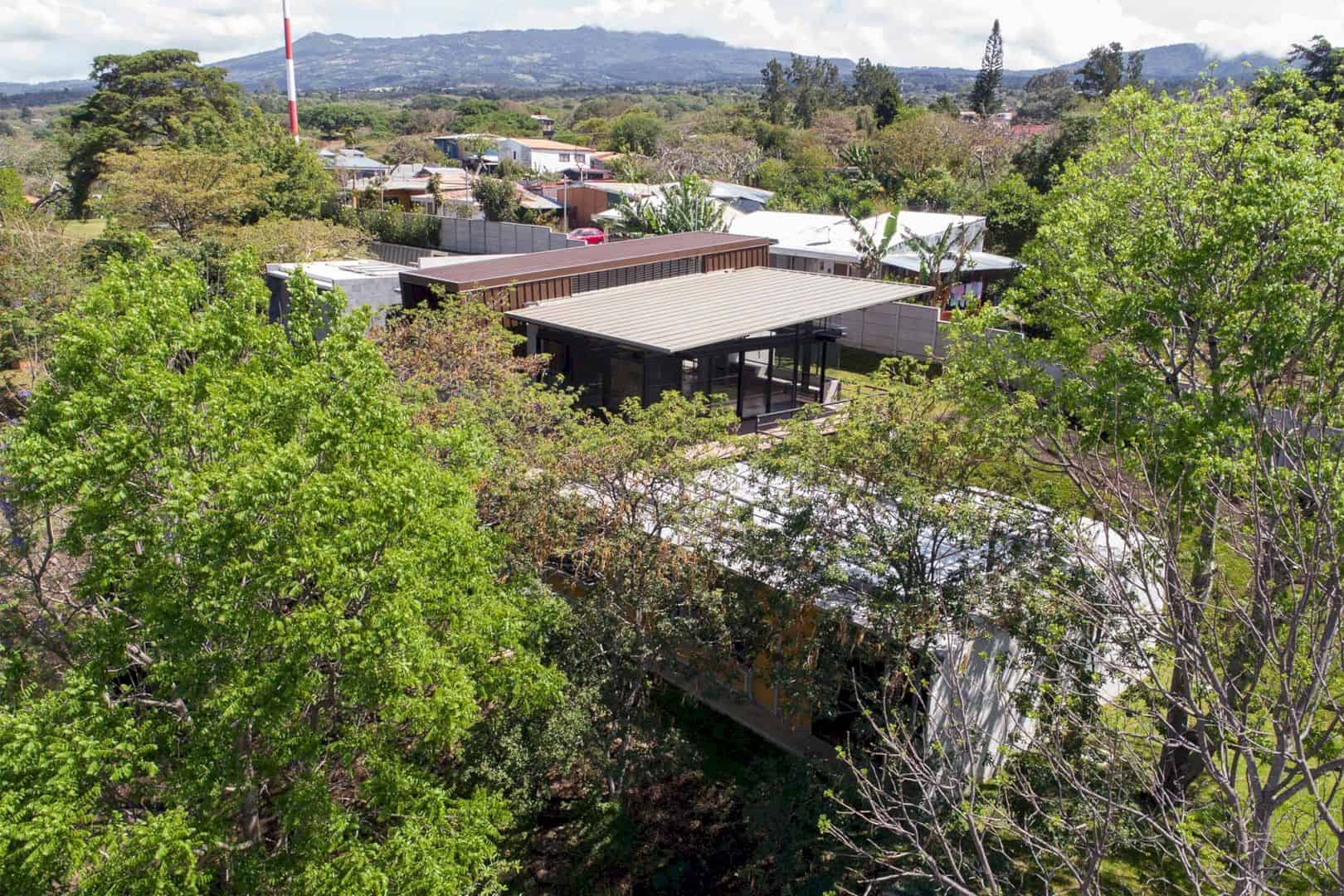
This large house is designed for a family with 5 members. All of them give their best feedback and participated in designing this house. The definition key is about creating multiple functions in each space. A kitchen is not only a place to cook and a bedroom is not only a place to sleep.
Materials
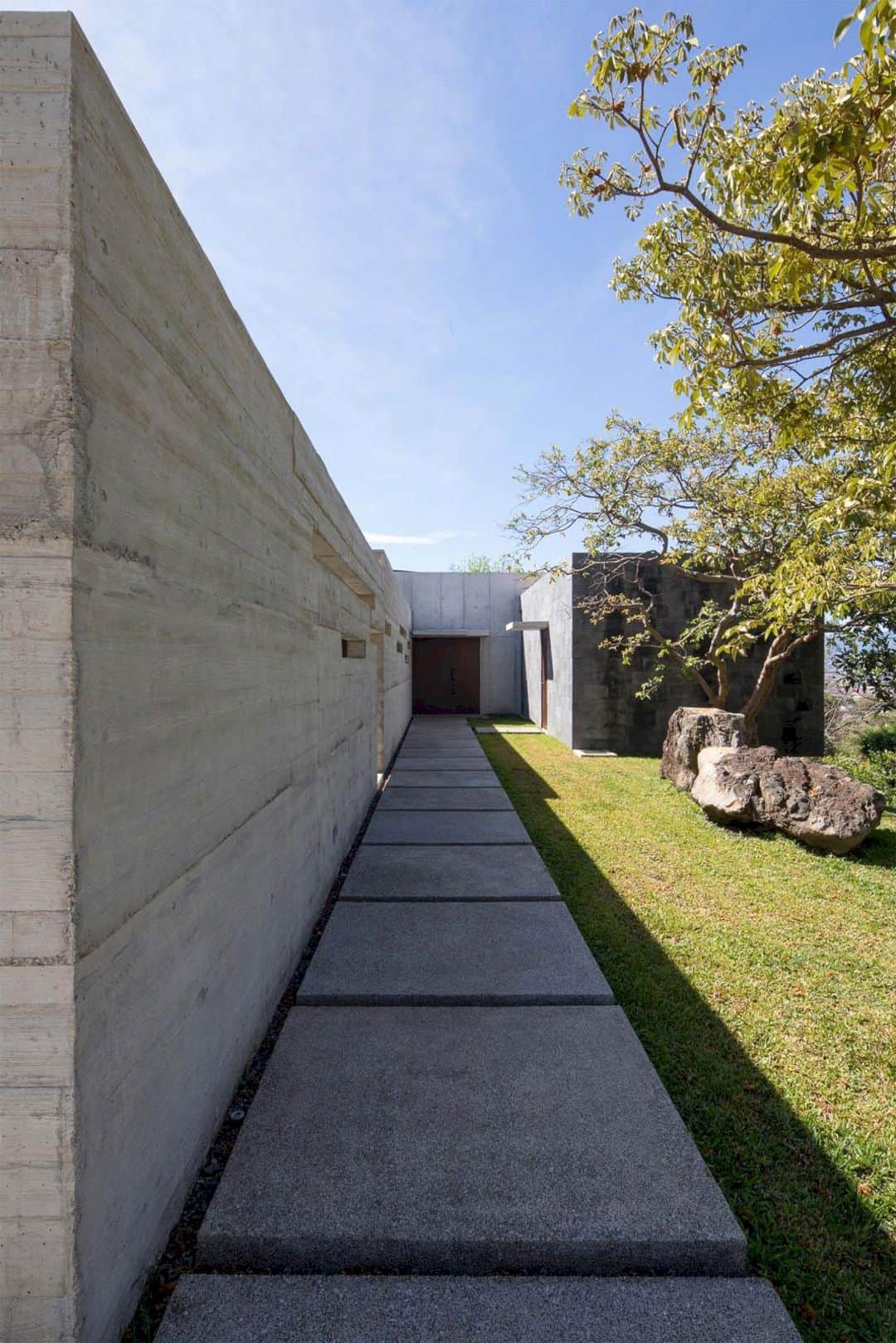
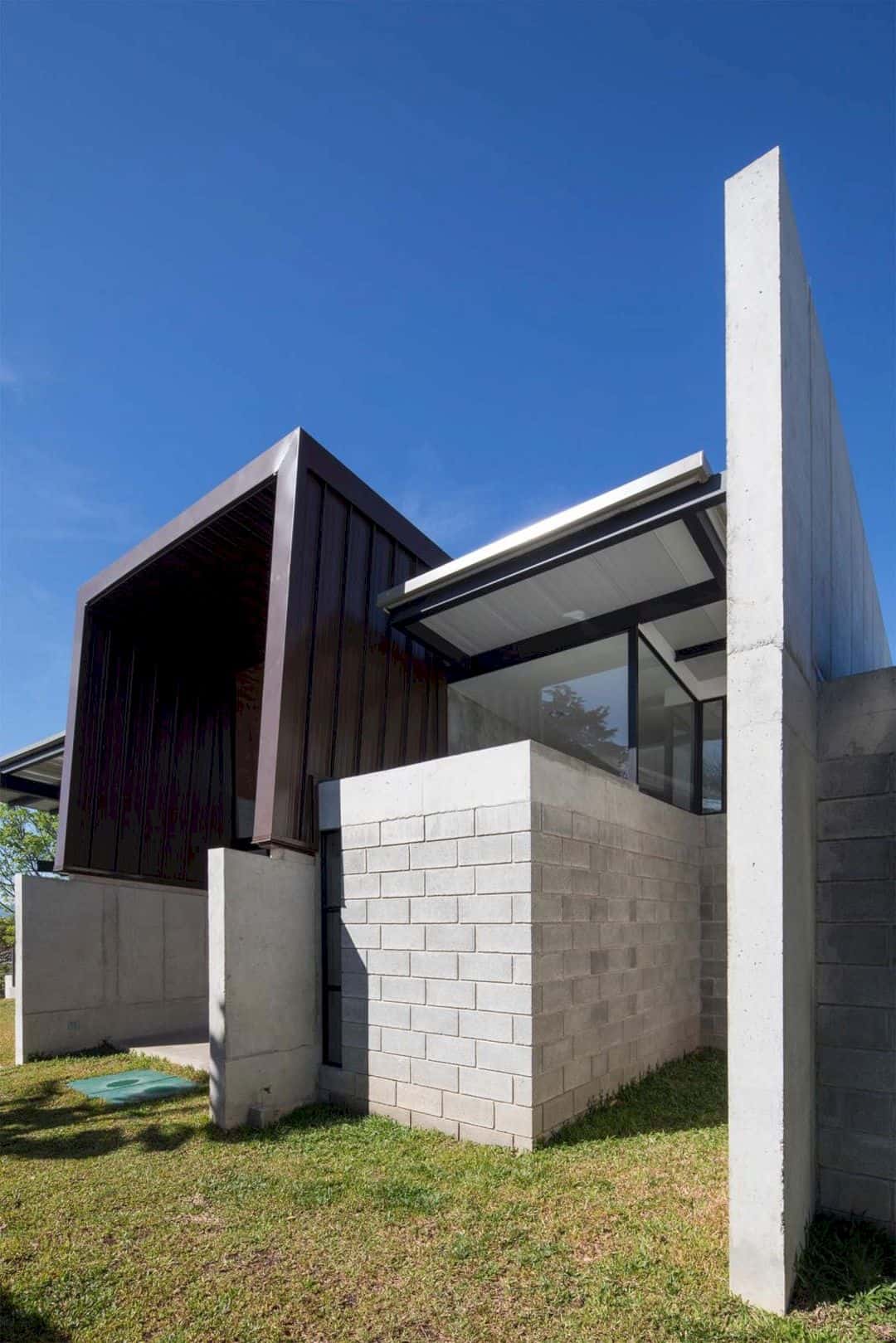
The whole building design is expressed by using some awesome truthful and noble materials. For example, cast in a place glass, plywood, cinderblock, steel, and also concrete. Those materials are great materials for the tropical environment around the house site.
Interior
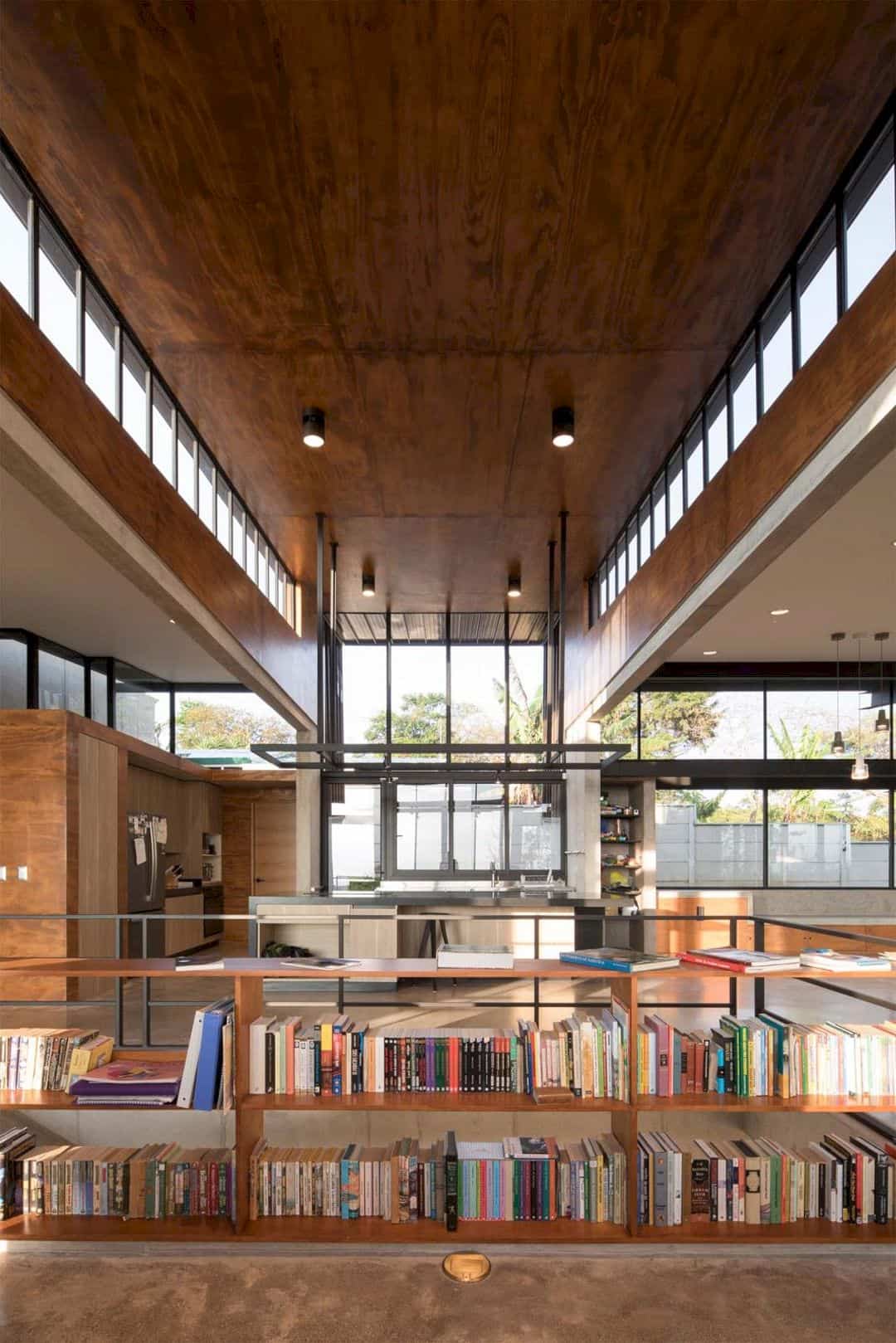
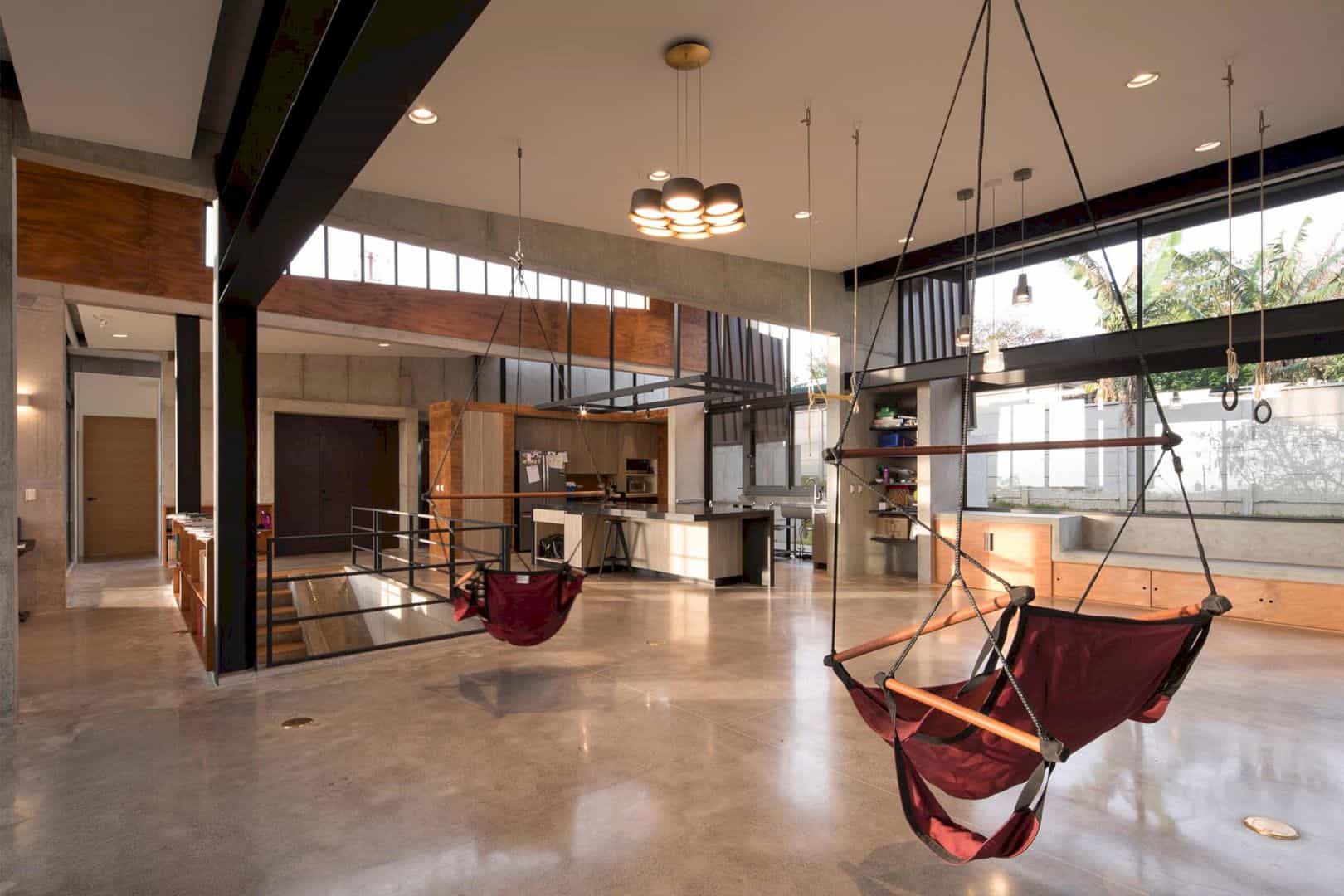
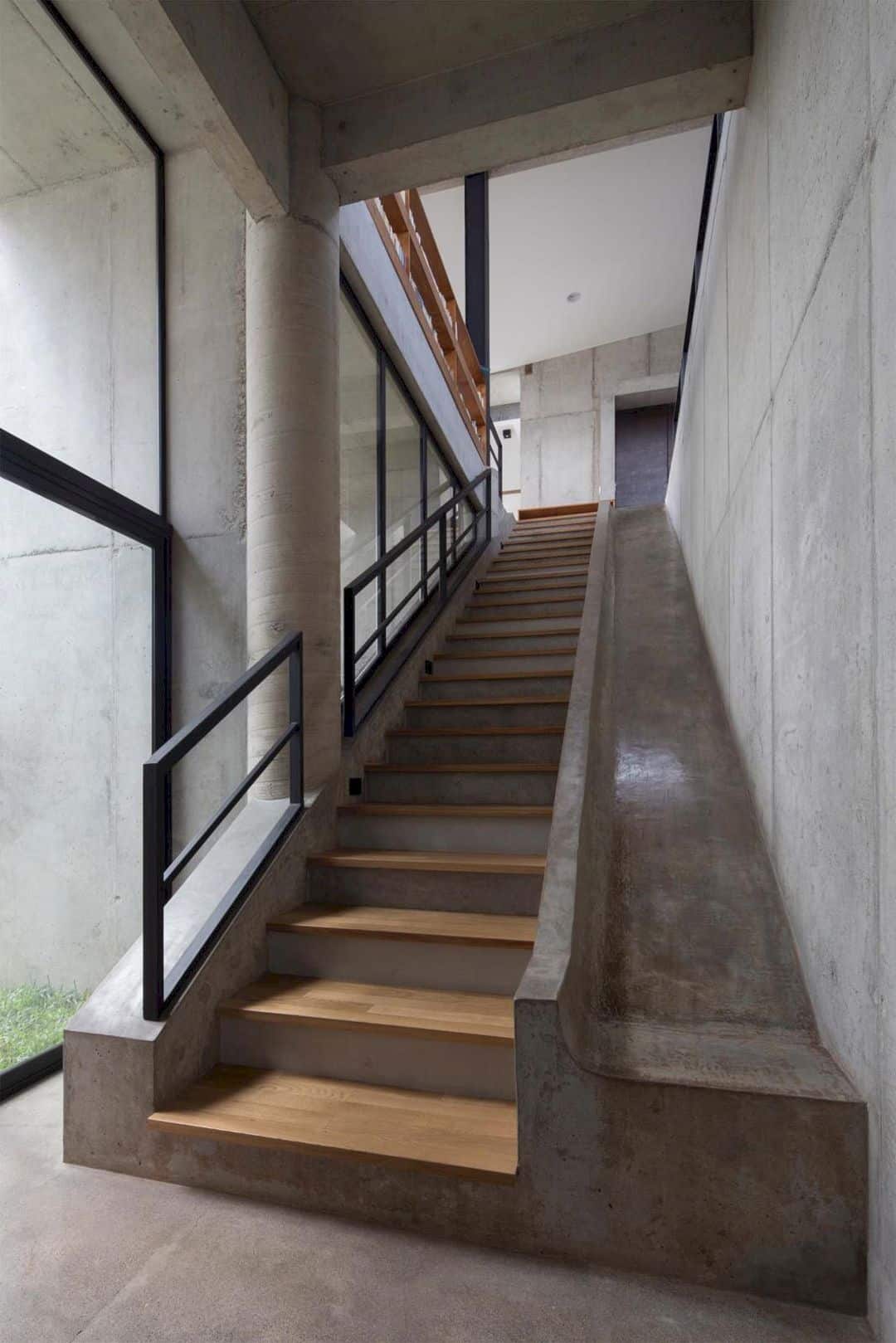
Murray Music House has two main paths. One path becomes the main access to the house social core and the other path is designed for cleaning and storage area. The concrete slide and the stairs can connect the upper floor with the private bedrooms.
Elements
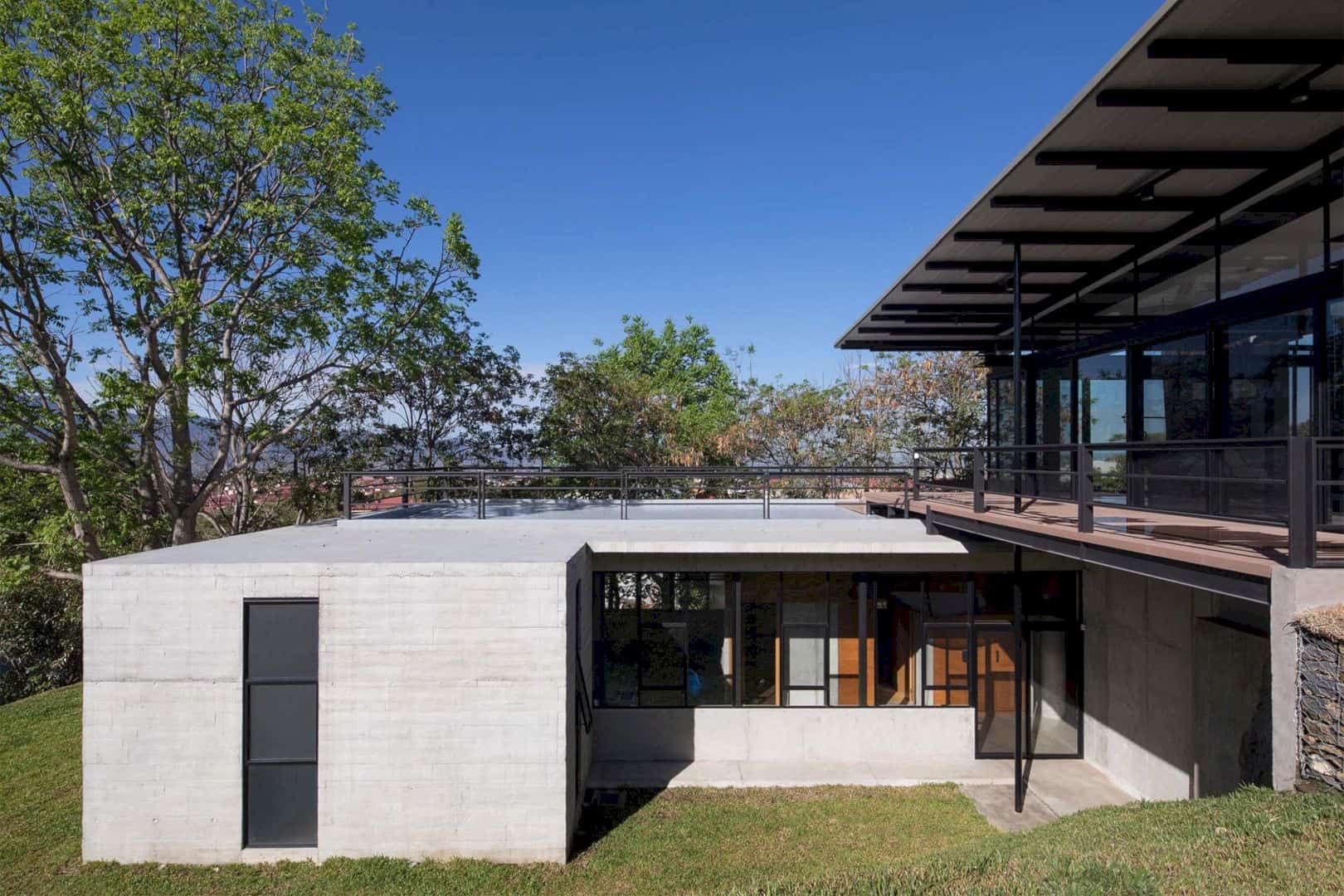

The natural elements around the Murray Music House site like orientation, trees, and topography become the design accomplices. The natural lighting and ventilation can enter the house easily as well. Those elements also show the specific character of the house in this kind of awesome environment.
Terrace
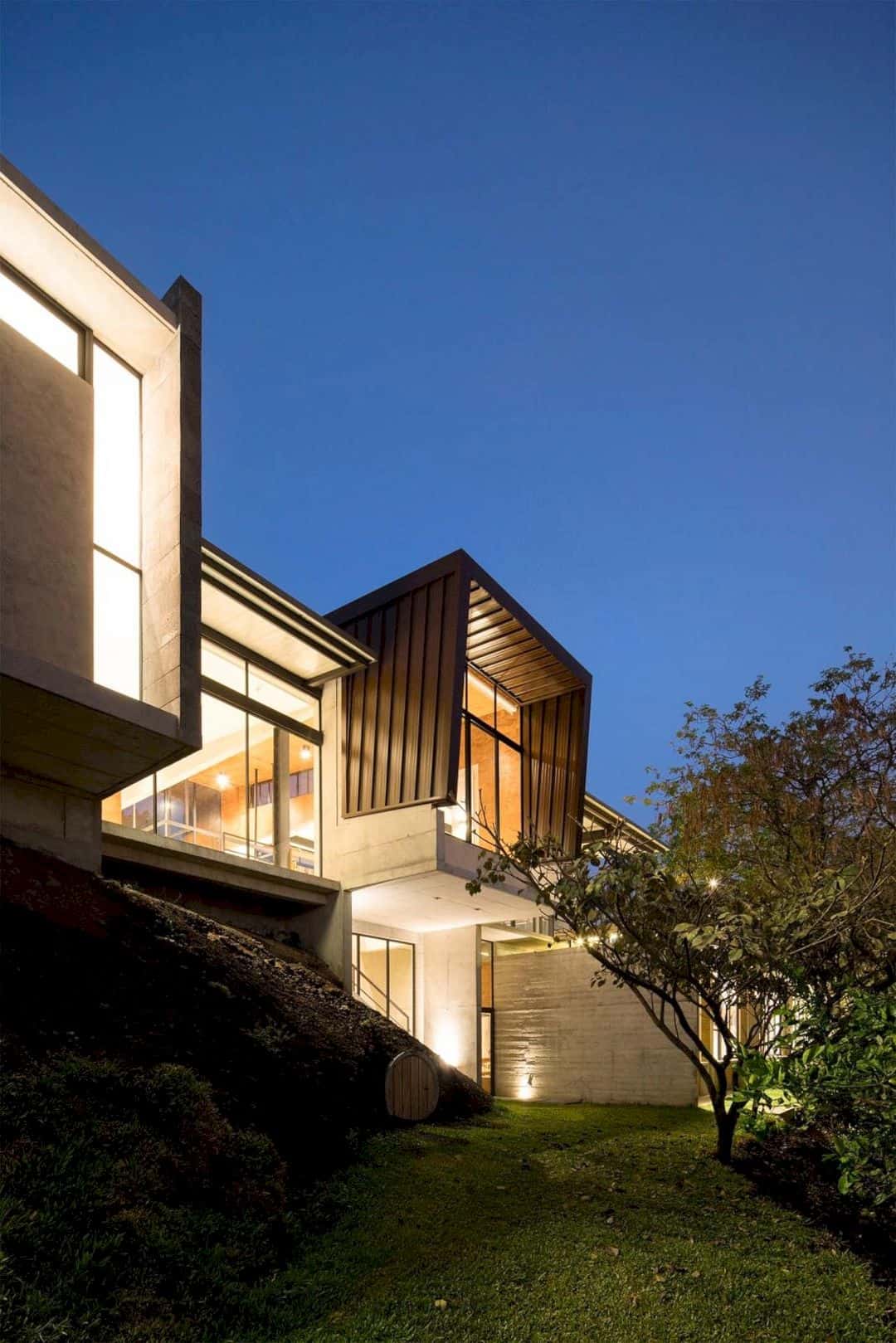
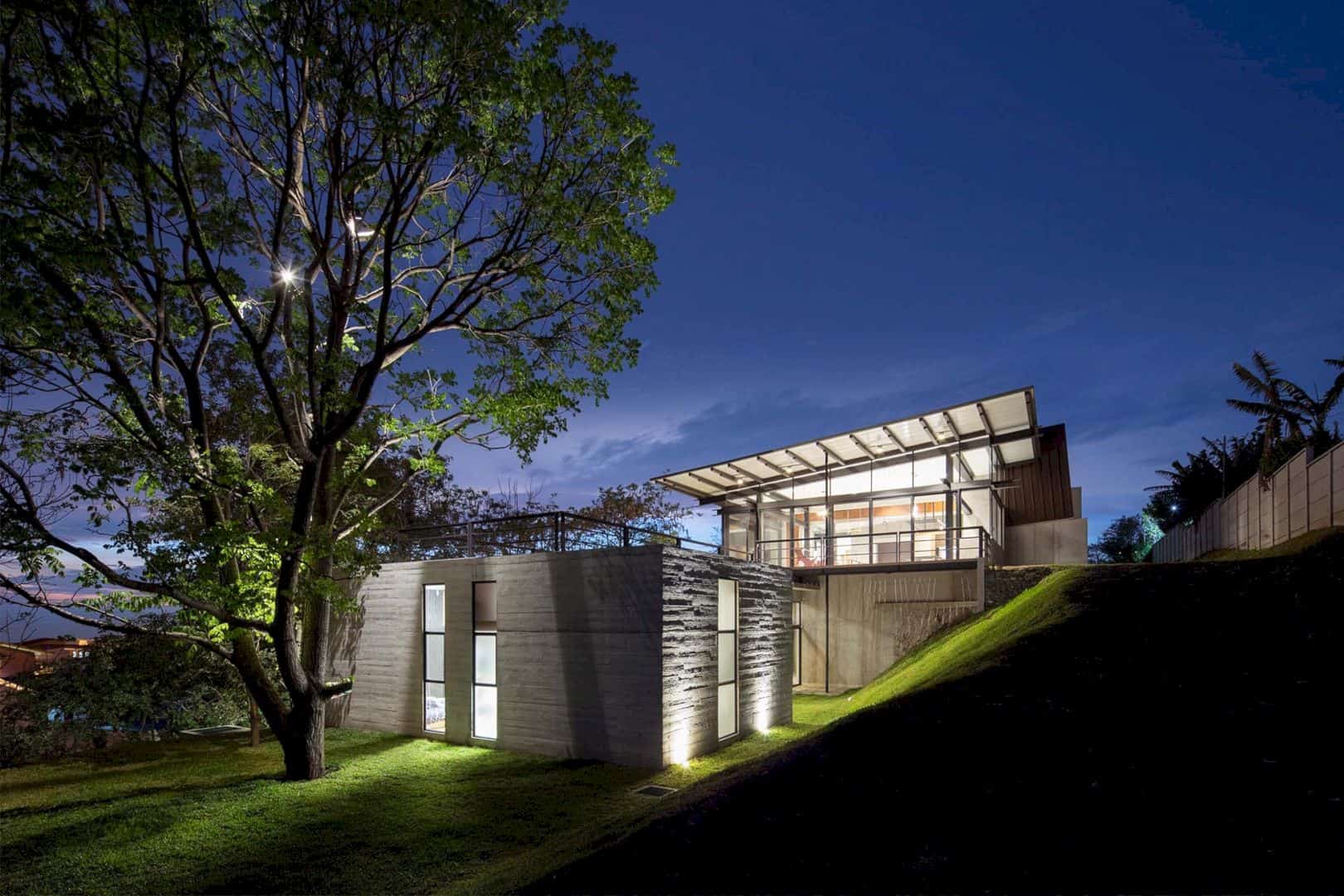
The terrace comes in a good design that can interact with all social spaces of the house. It can interact through the sliding door wall. Both of outside and inside spaces are merged, becoming a true identity for the house in this kind of tropical area.
Discover more from Futurist Architecture
Subscribe to get the latest posts sent to your email.
