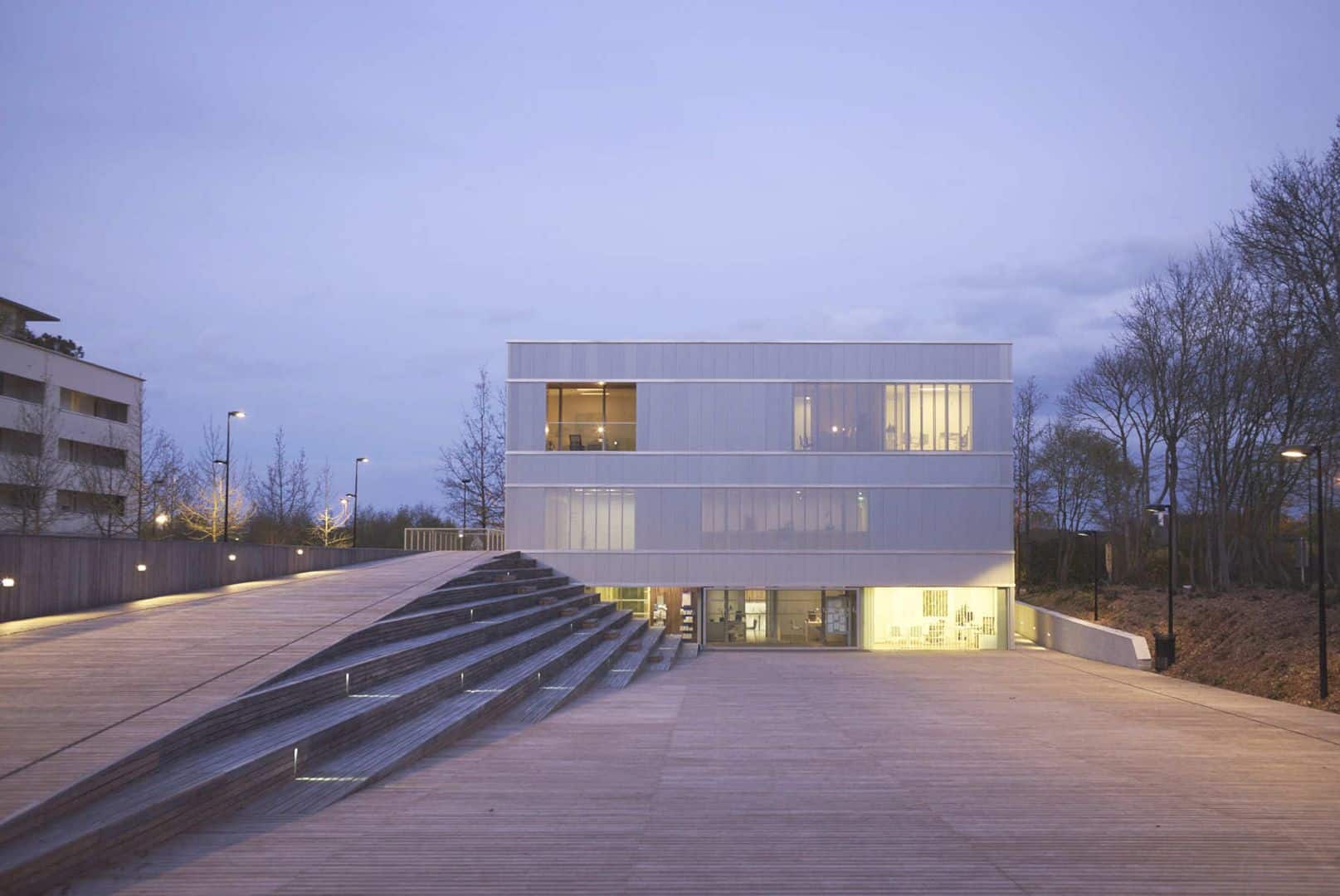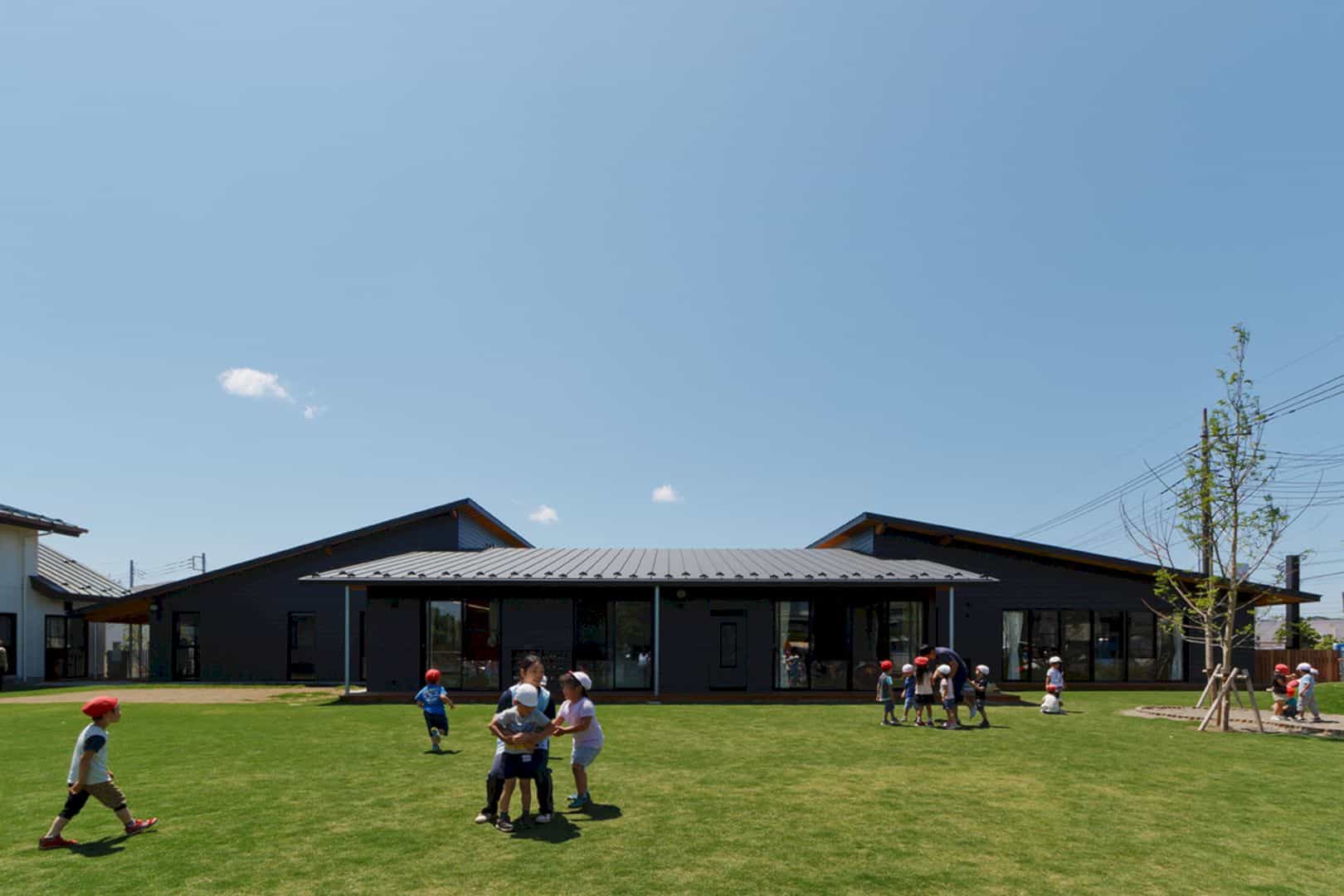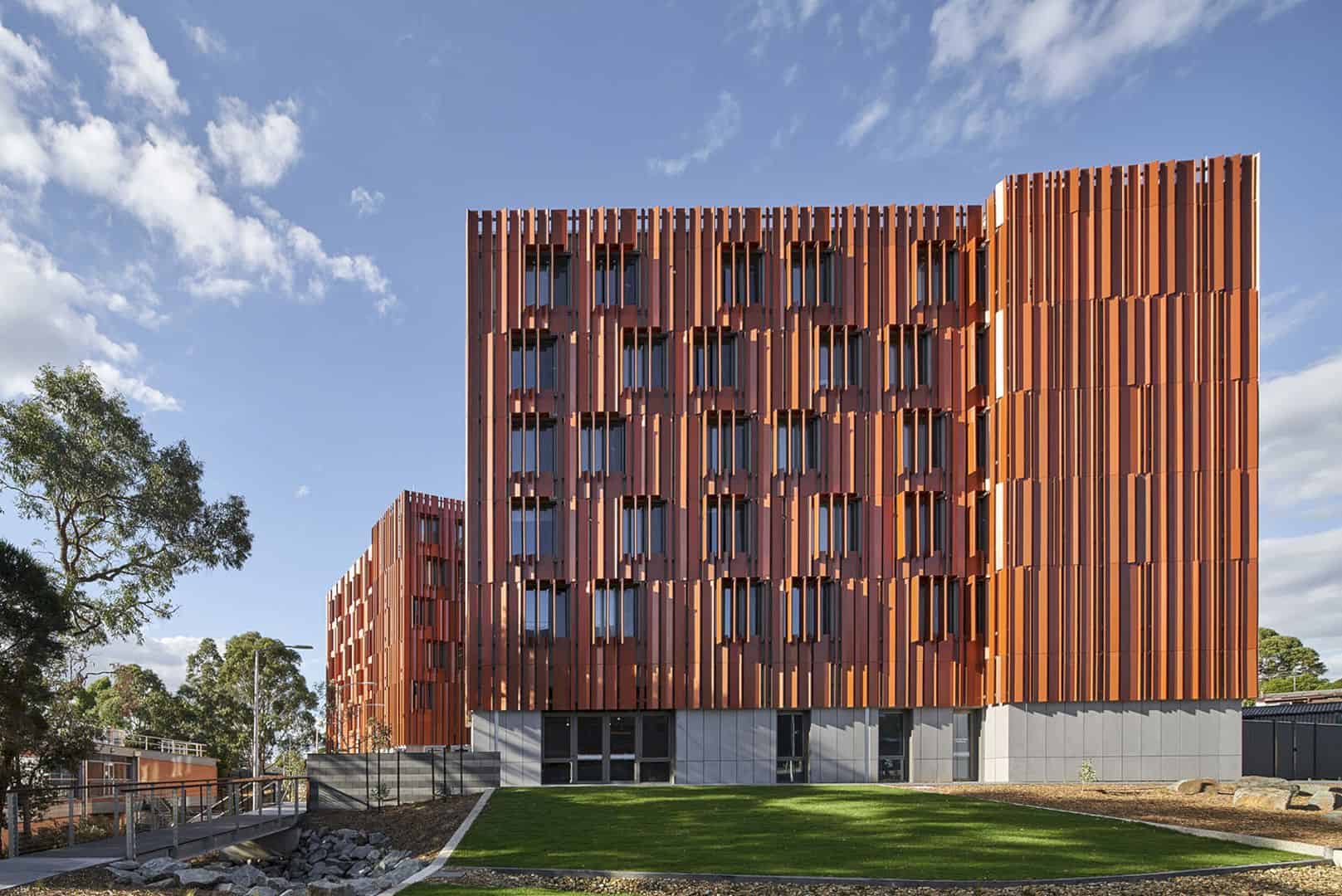Located at Jungfernsee, Germany, SAP Innovation Center is a modern office building with a creative work environment. This environment can encourage the open thinking, supporting the customer-focused solutions development according to the best technologies. SAP Innovation Center can facilitate 200 students and also 100 employees with its 4500-meter square area.
Environment
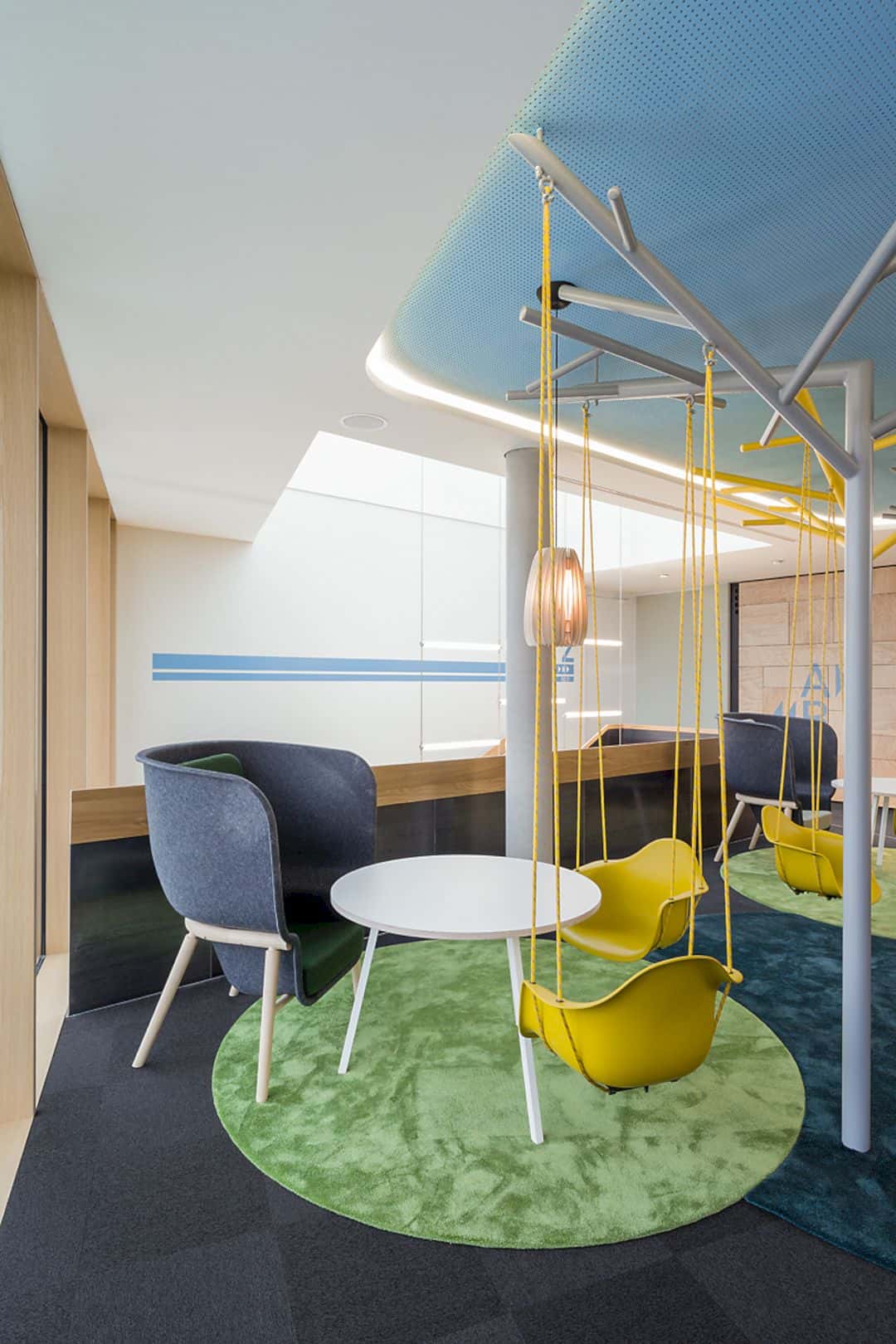
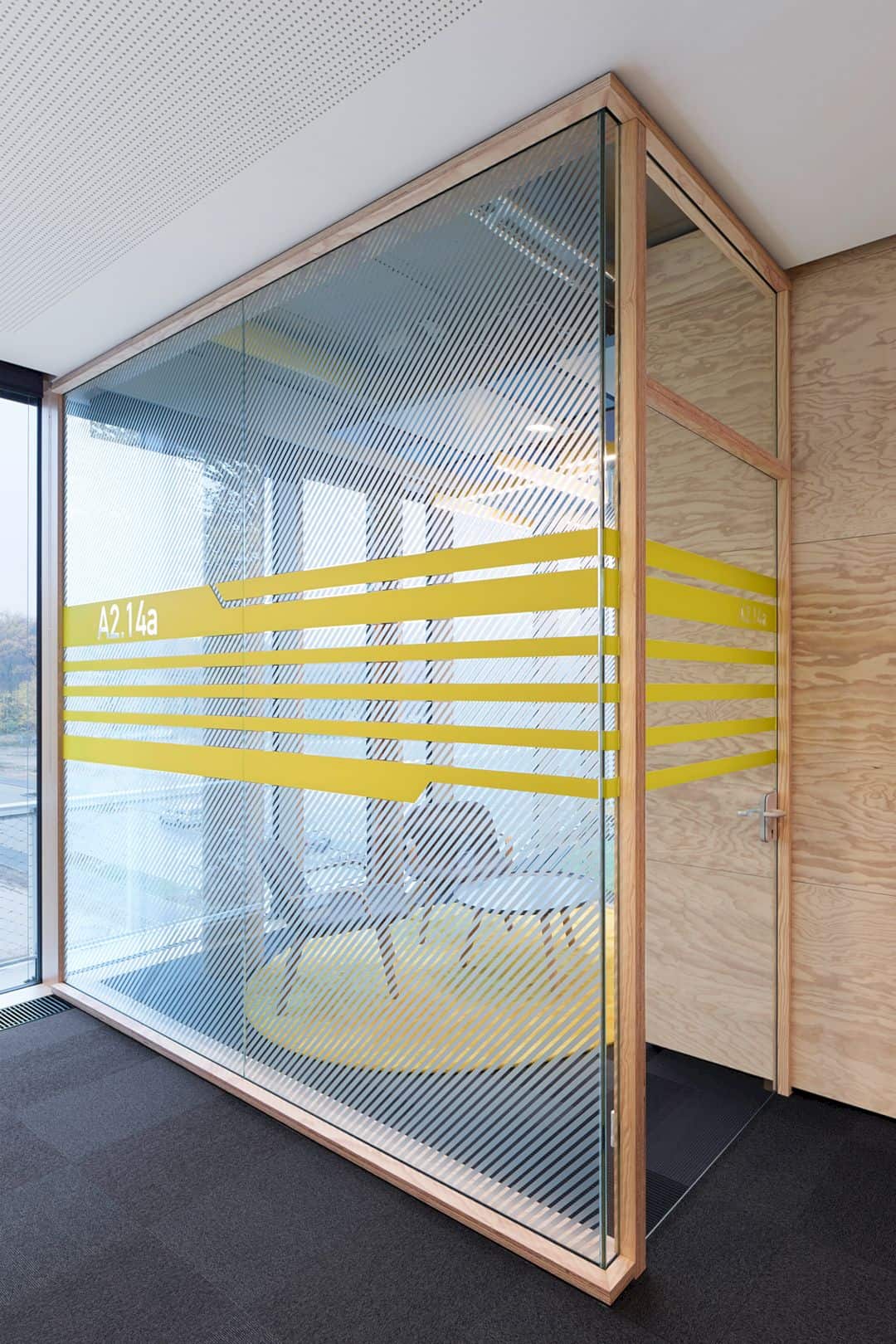
The work environment can support students, researchers, and also clients to collaborate efficiently. The unconventional design can pick up the unique character of the young software companies, displaying a great interior design to see.
Details
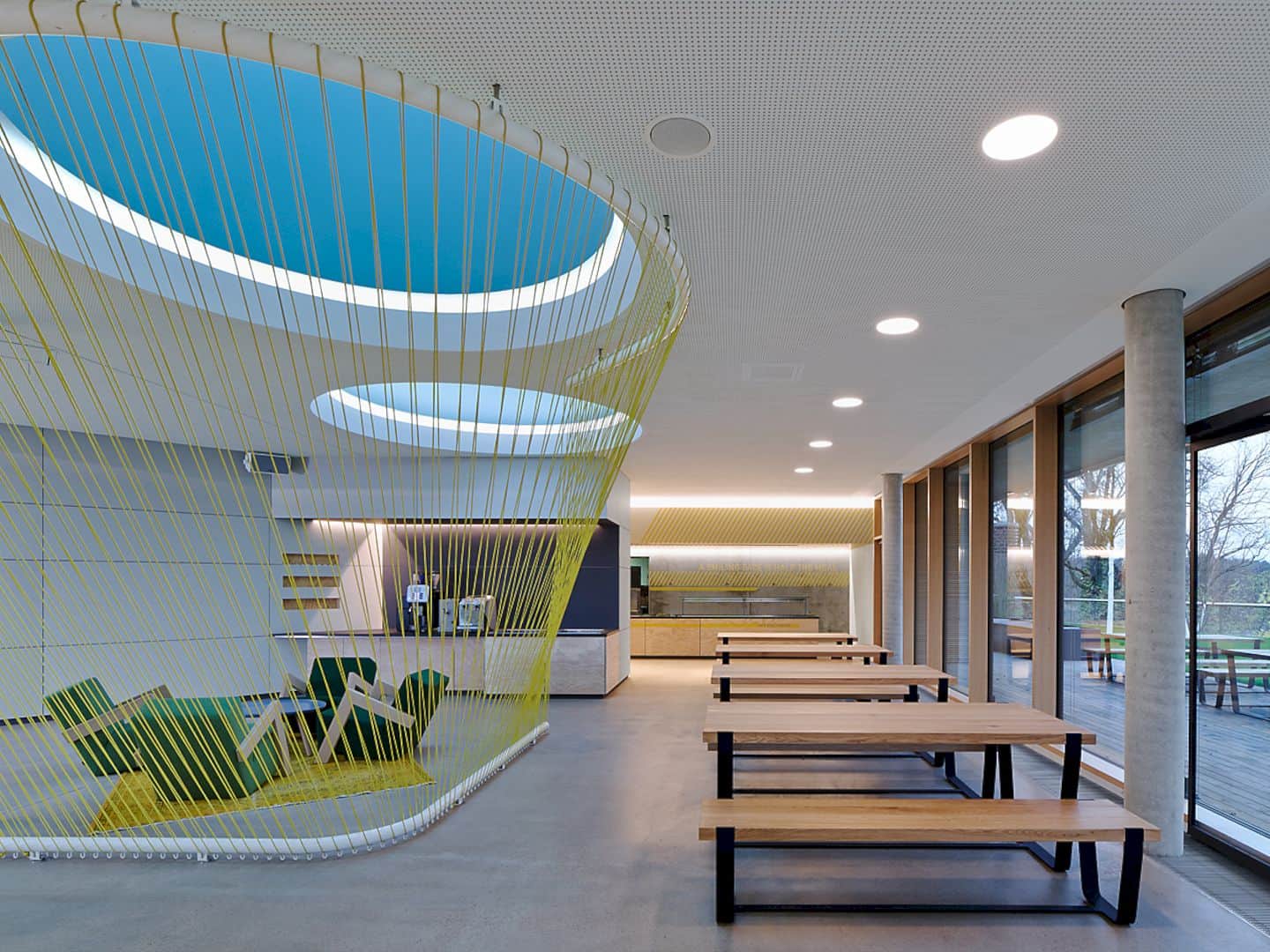
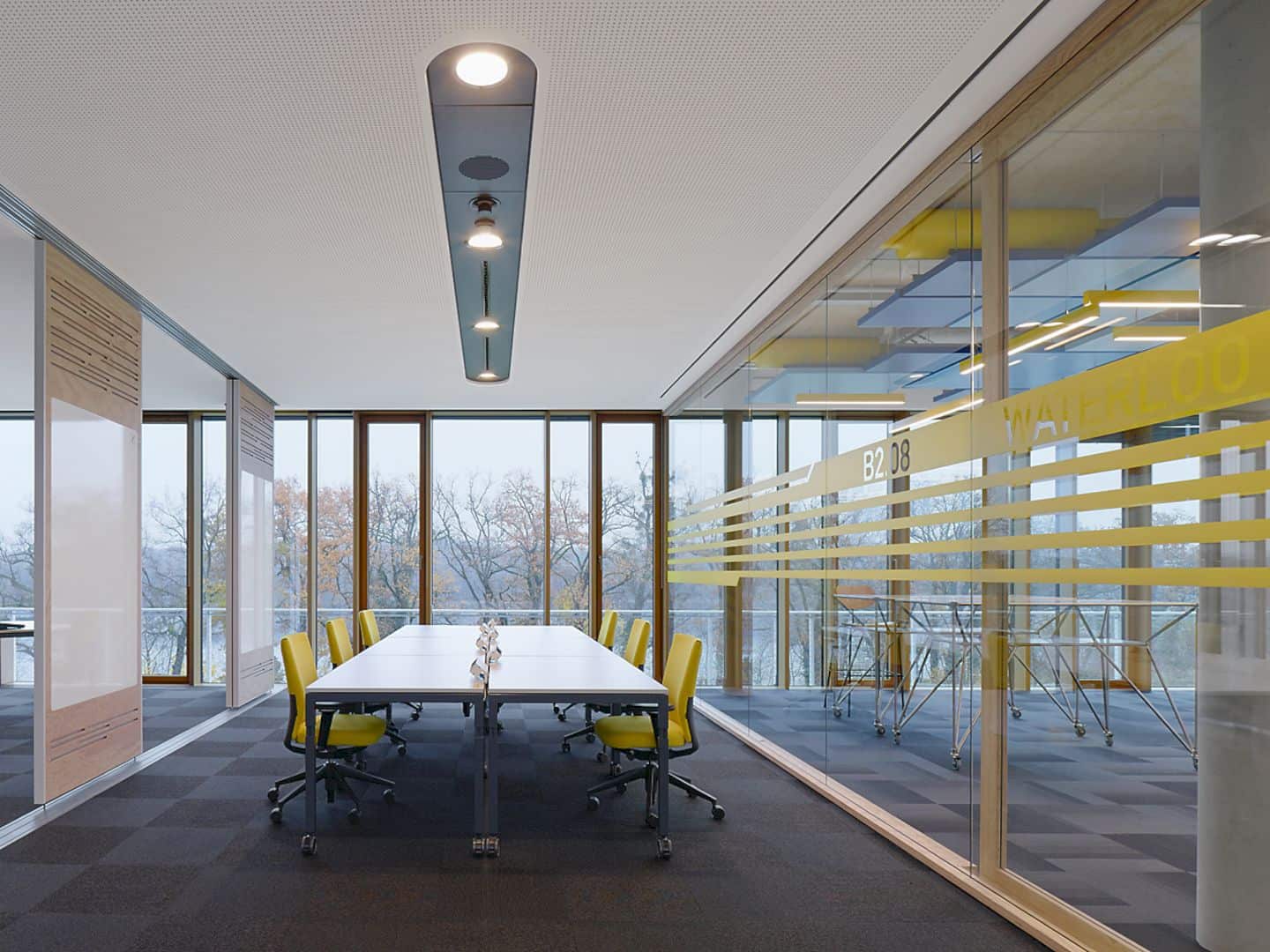
This building has three floors, the two upper floors are divided into 4 areas. Each employee can find their daily needs with an easy access to the open floor design. The mobile workspace concept is used to change the composition of the work team easily and quickly.
Interior
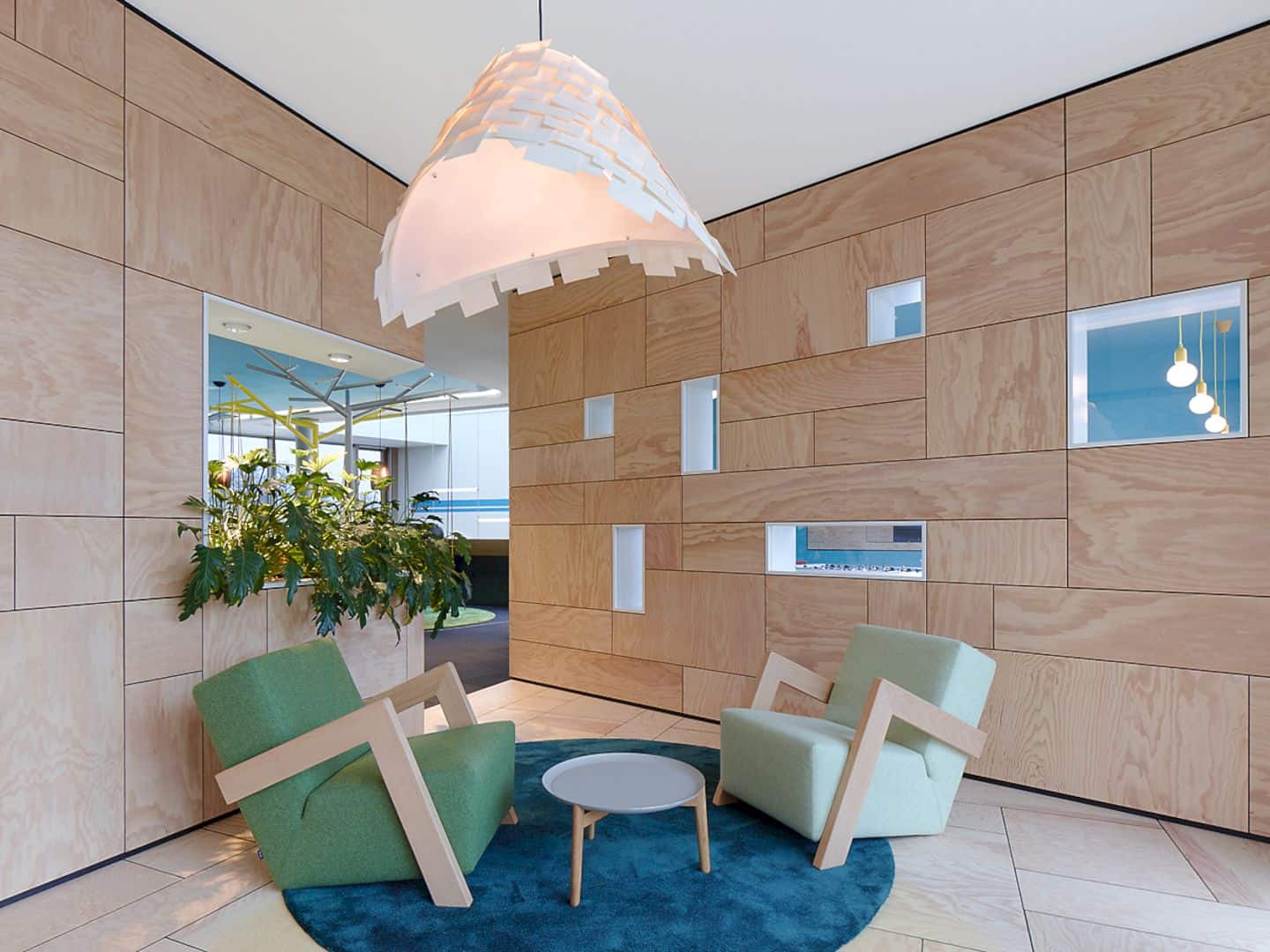
With the rail-guided whiteboards, the surfaces are zoned and allowing the workstation configurations in a wide variety. It can also optimize the room acoustic. The workplace design uses flexibility and mobility as the main principles.
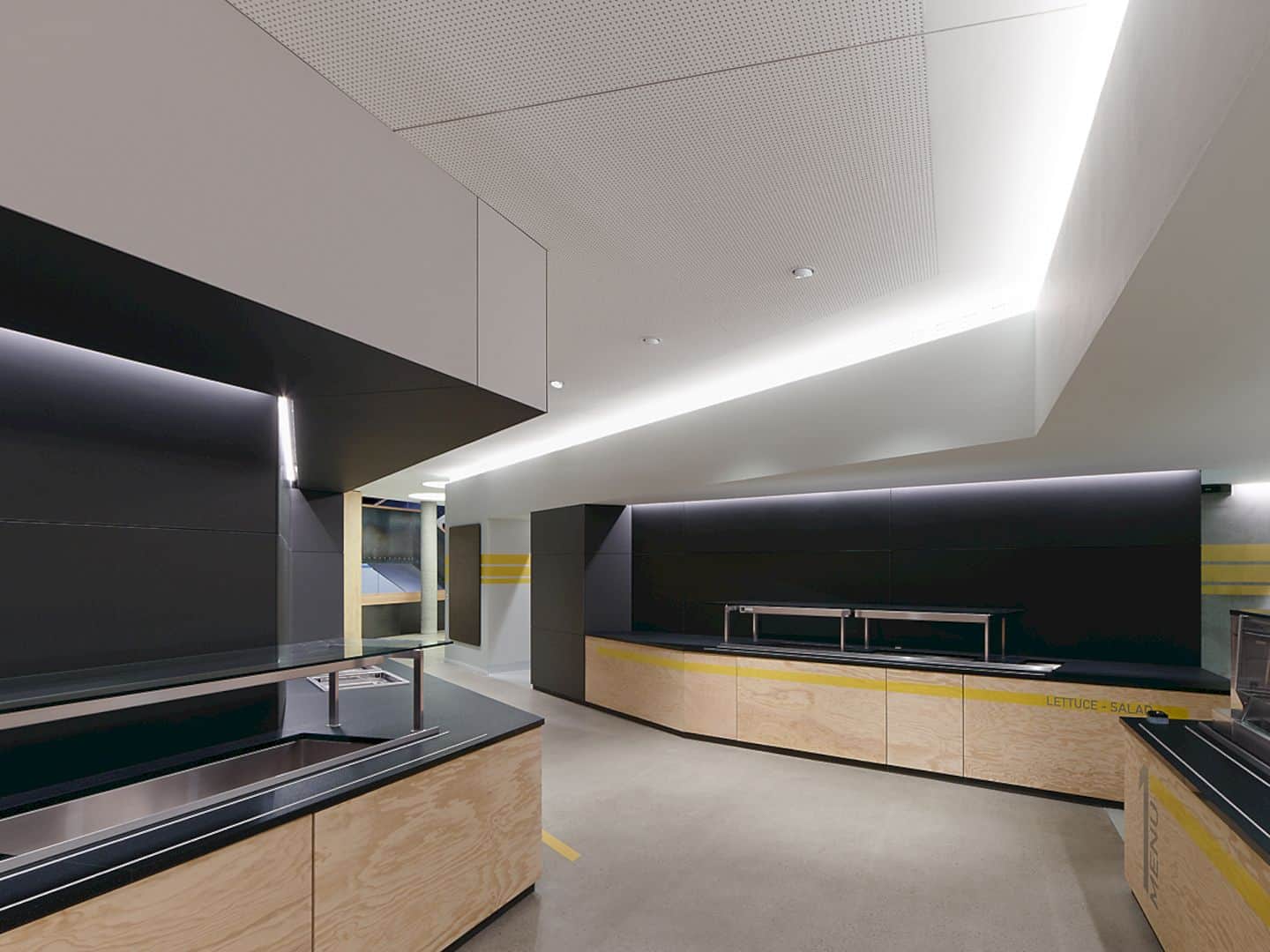
The choice of using rough materials like exposed concrete, sanded screed floors and also untreated wood can show the open character of this building interior design. The management system has typographies and large-area markings, supporting the whole industrial picture.
Via scopeoffice
Discover more from Futurist Architecture
Subscribe to get the latest posts sent to your email.
