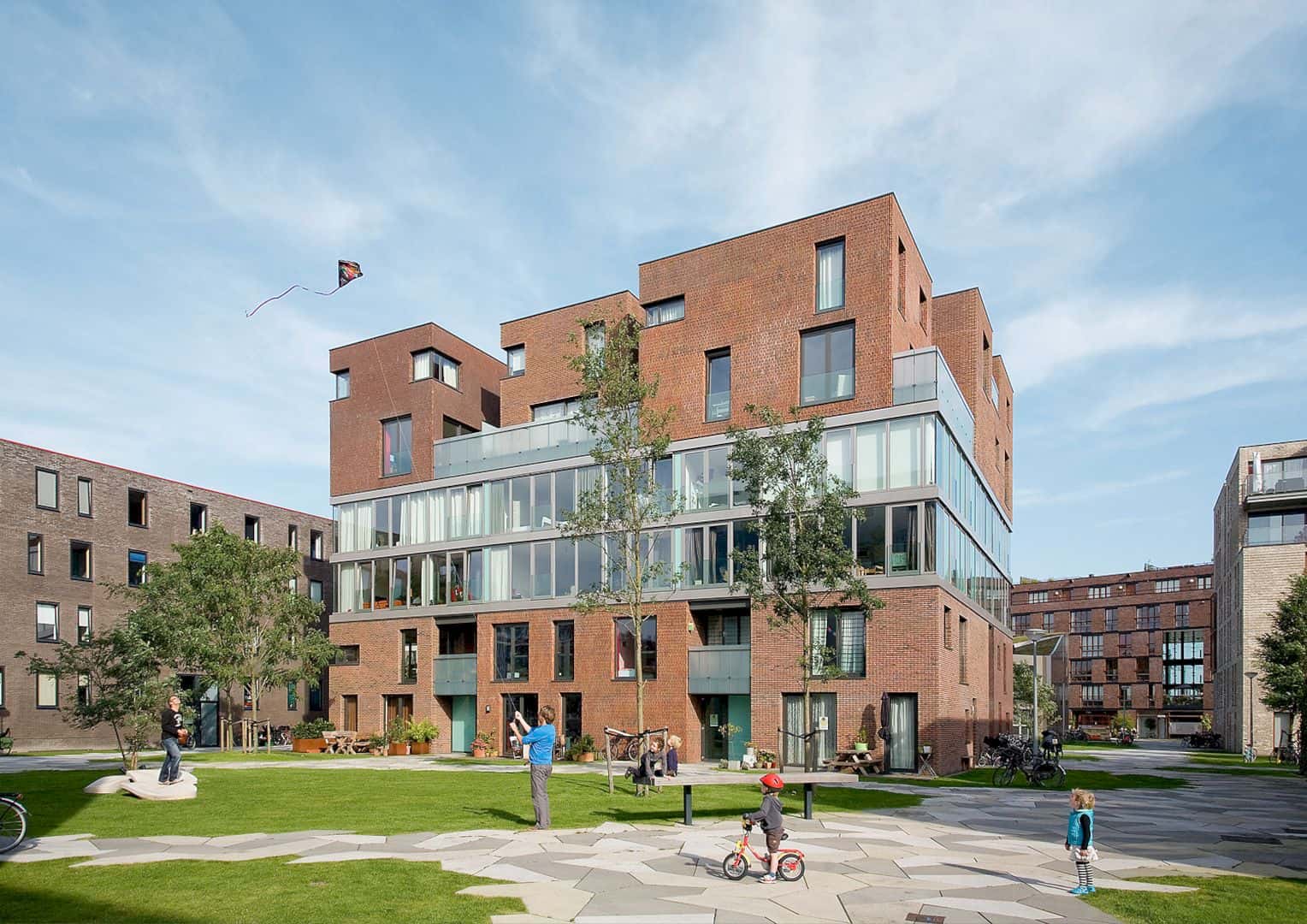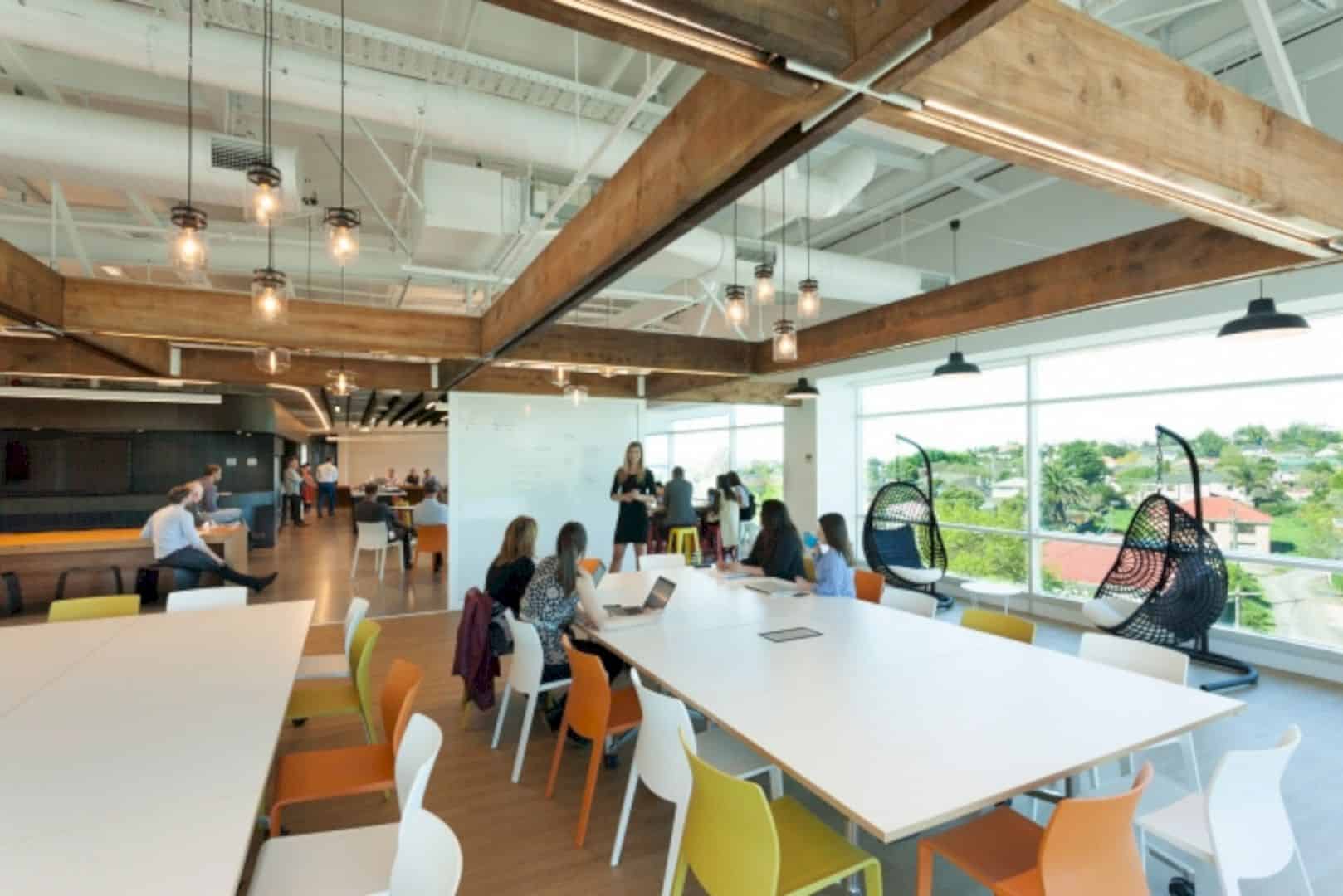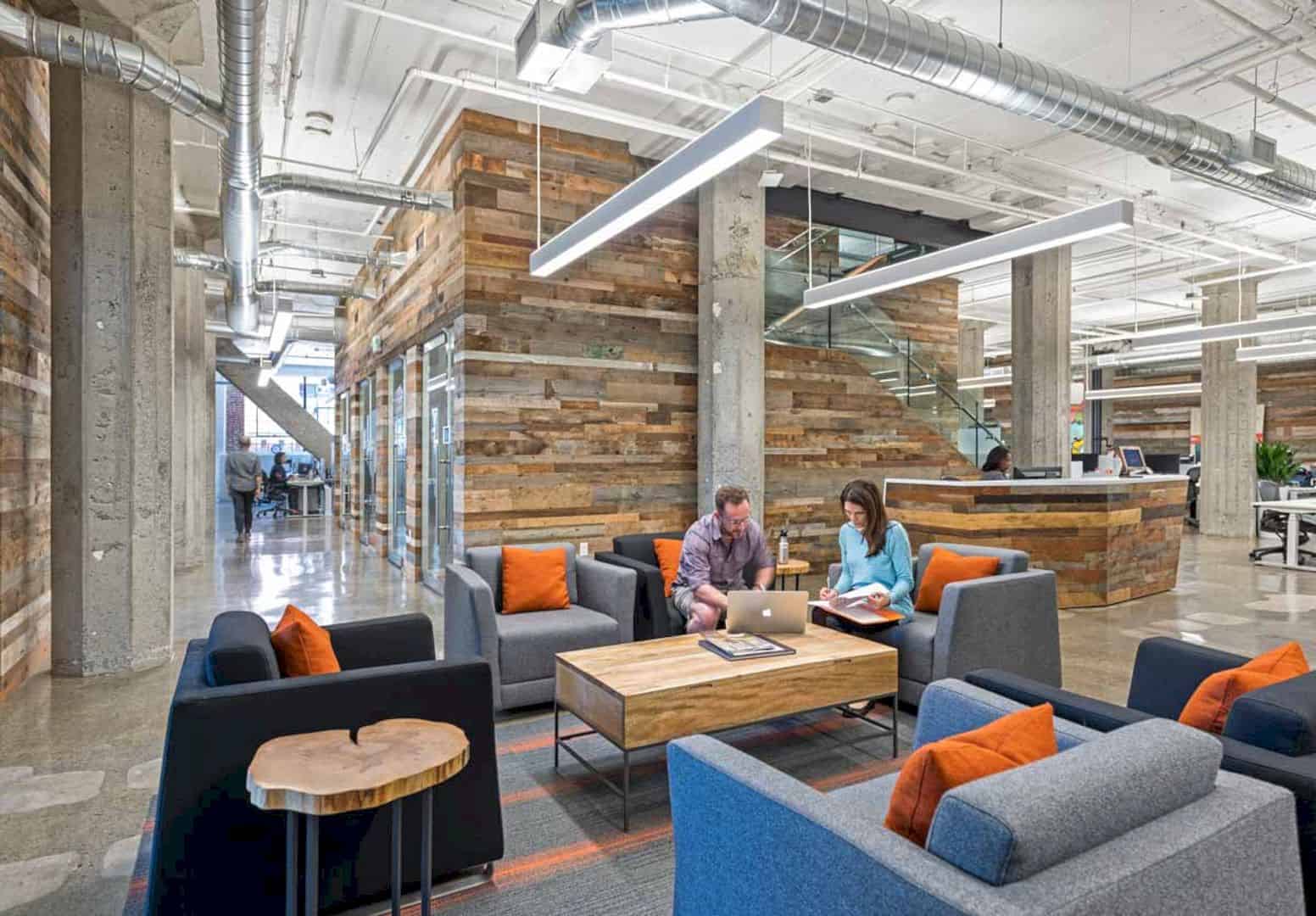GeoCenter and Boardwalk are designed by PLH. They won an open international competition in 2003 for this new big visitor center located at Møns Klint. The building is opened in summer 2007 and more than 250,000 people have visited it. With a story about nature, GeoCenter and Boardwalk become a sustainable building that fits its surrounding landscape.
Inspiration
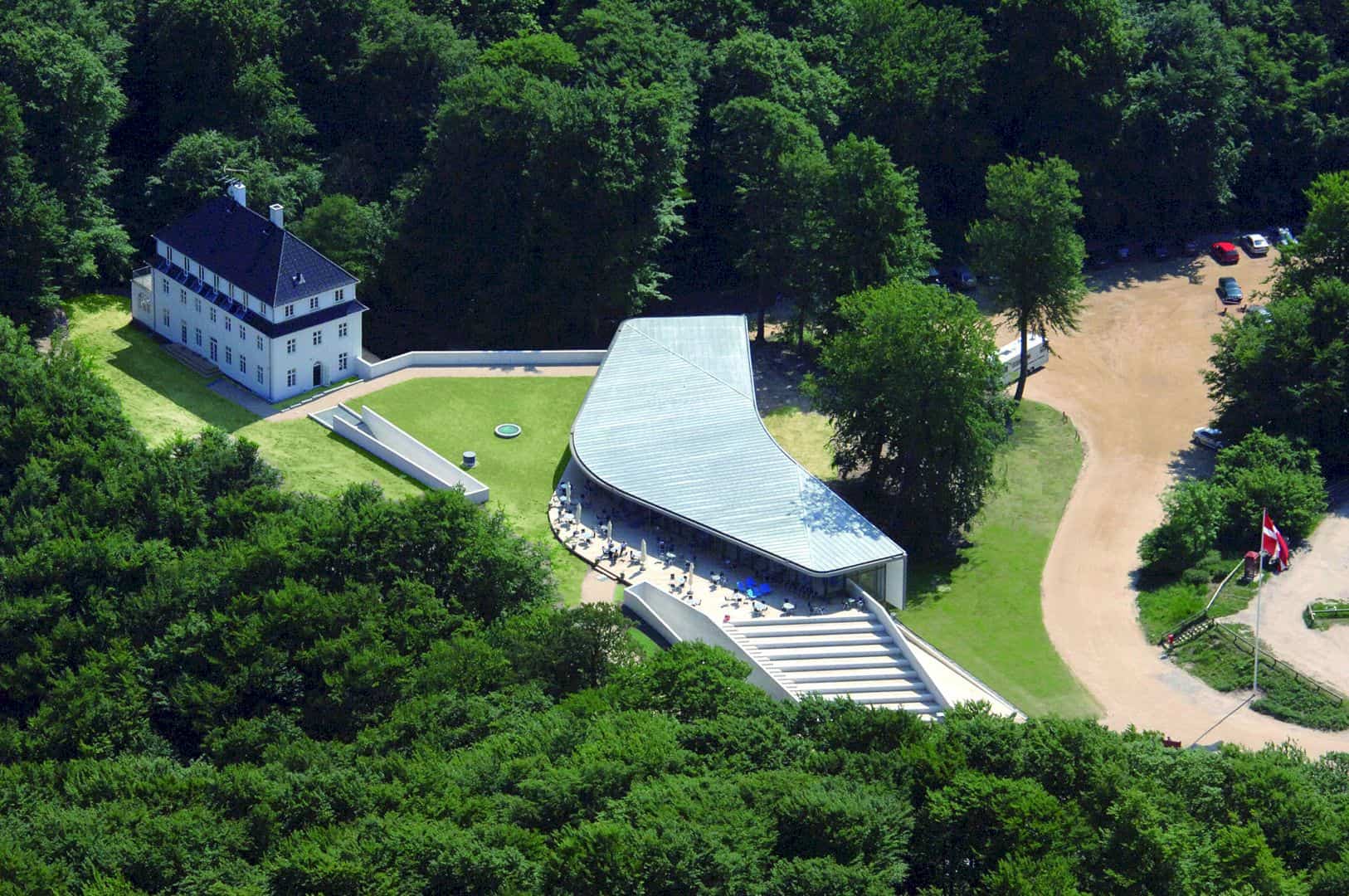
Nature is the main inspiration to design GeoCenter and Boardwalk, especially its architectural concept. The main goal of designing this building is about creating environmentally building with a lot of story of nature in it.
Landscape
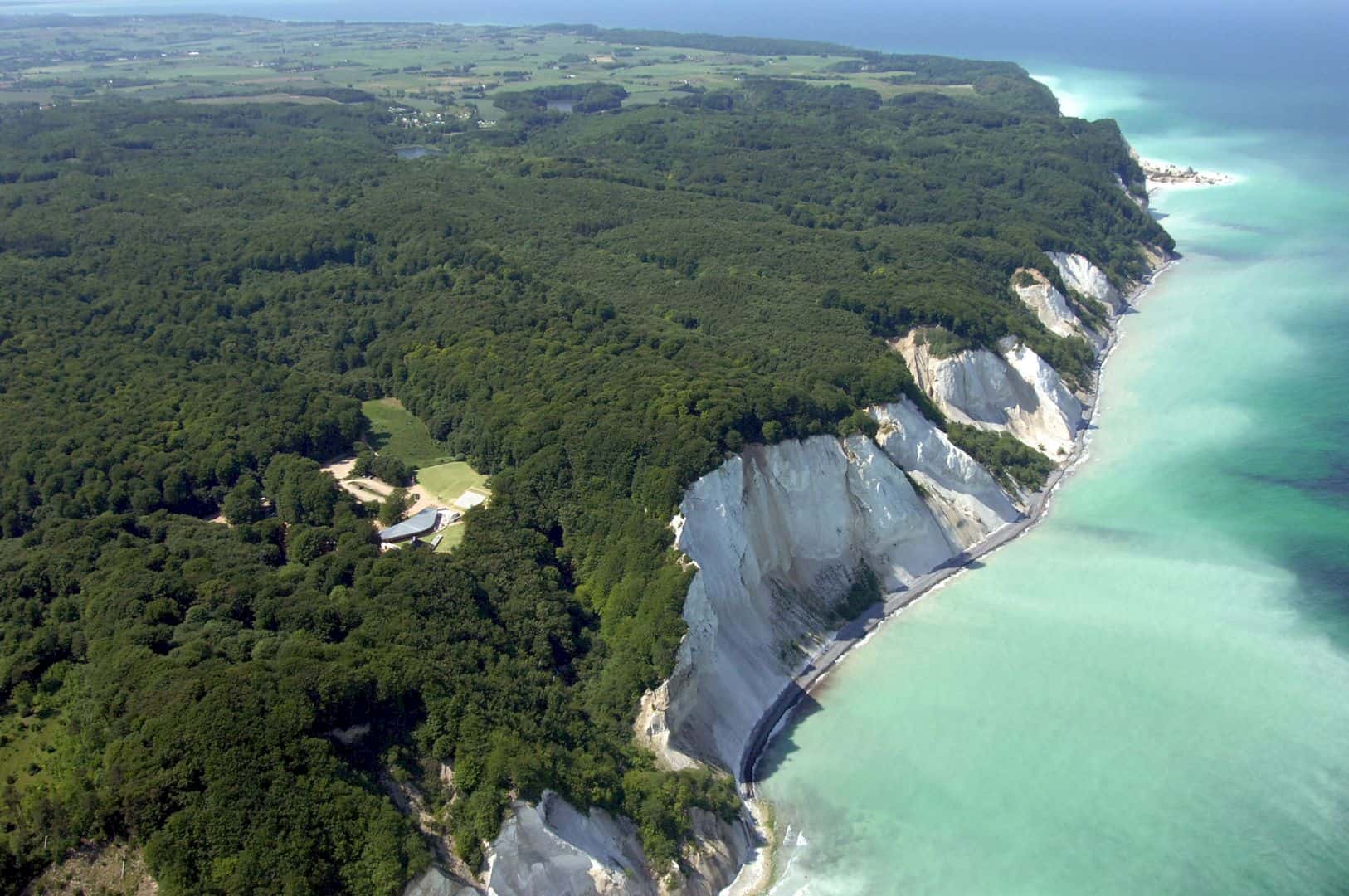
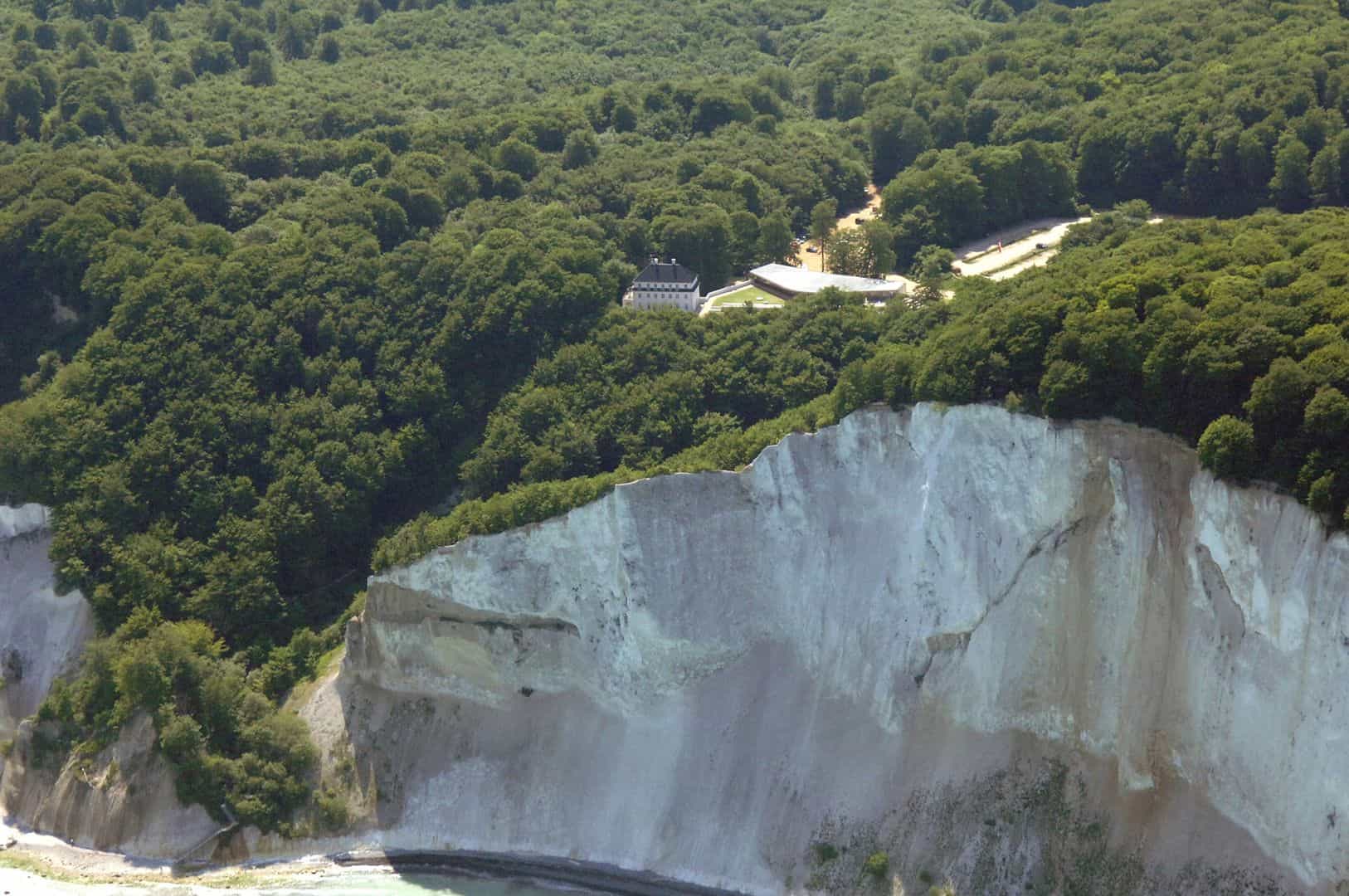
The landscape around this new center is used as a wing. The site is located at the top of the cliff with a forest around it. All exhibition areas are dug into the hill, respecting the scale and also vegetation of the landscape.
Materials
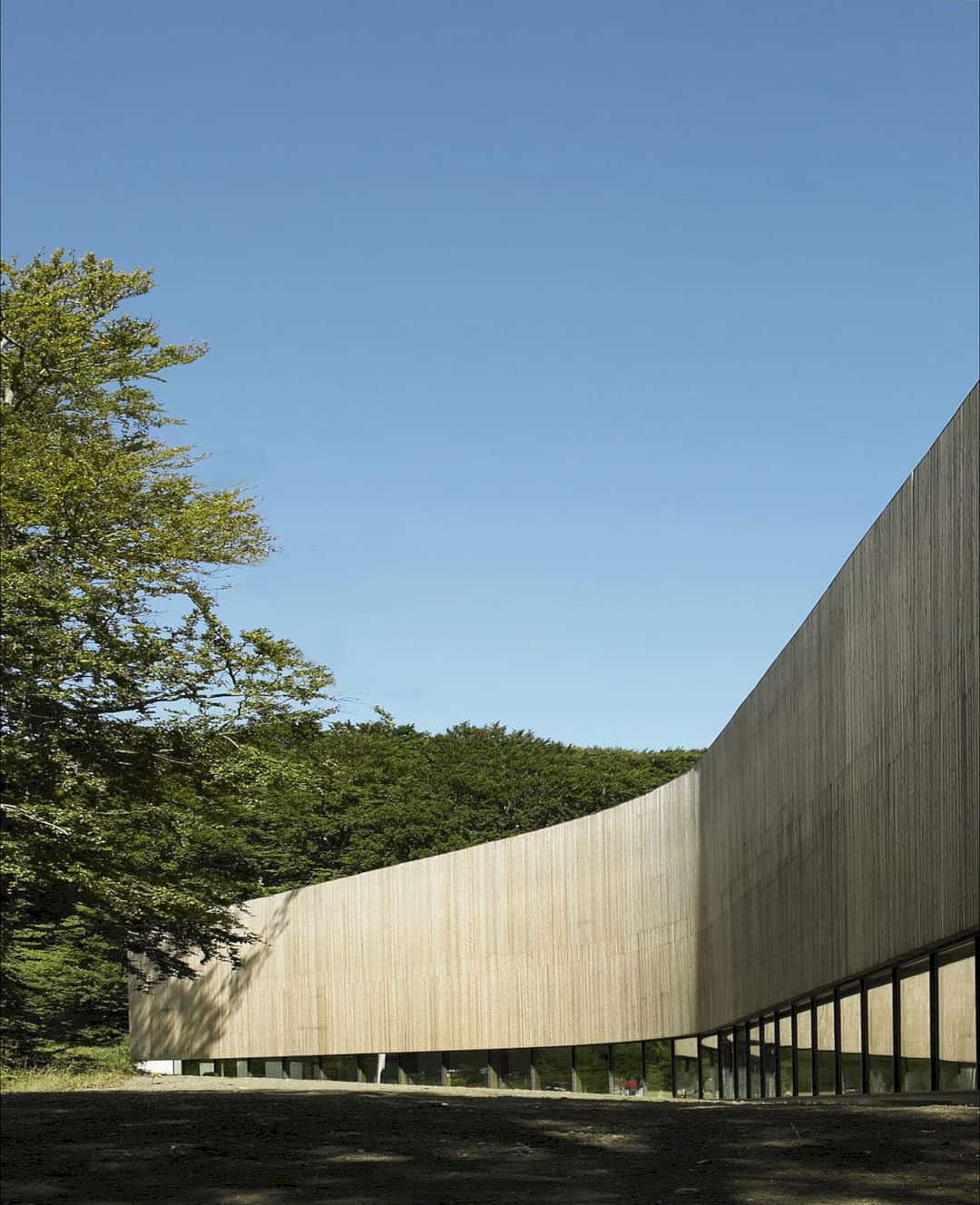
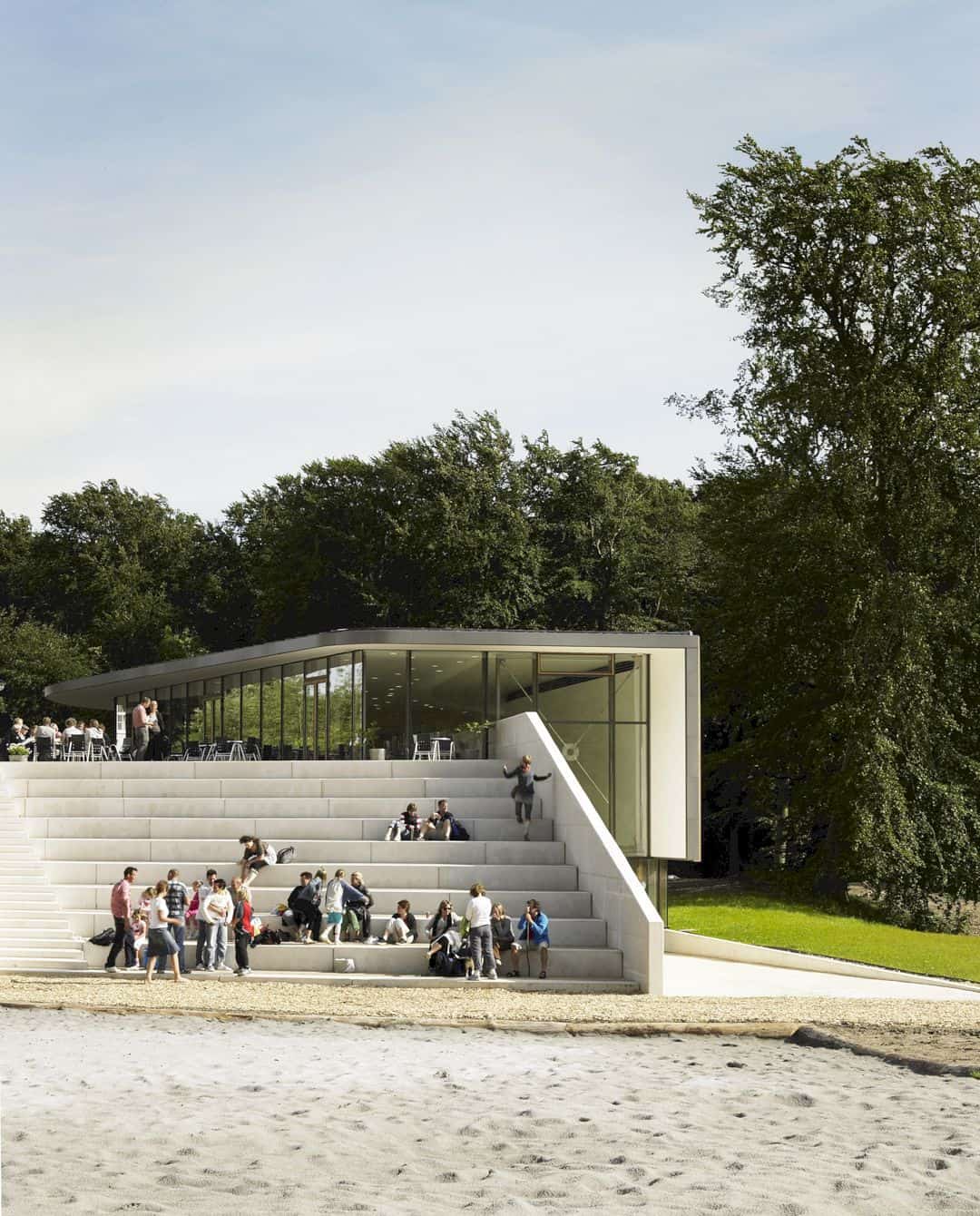
PLH uses a lot of natural materials to design this building, providing the best climate inside it. Those natural materials are environmentally friendly and also very easy to maintain. The use of natural materials fit well with the forest and cliff near the site.
Facilities
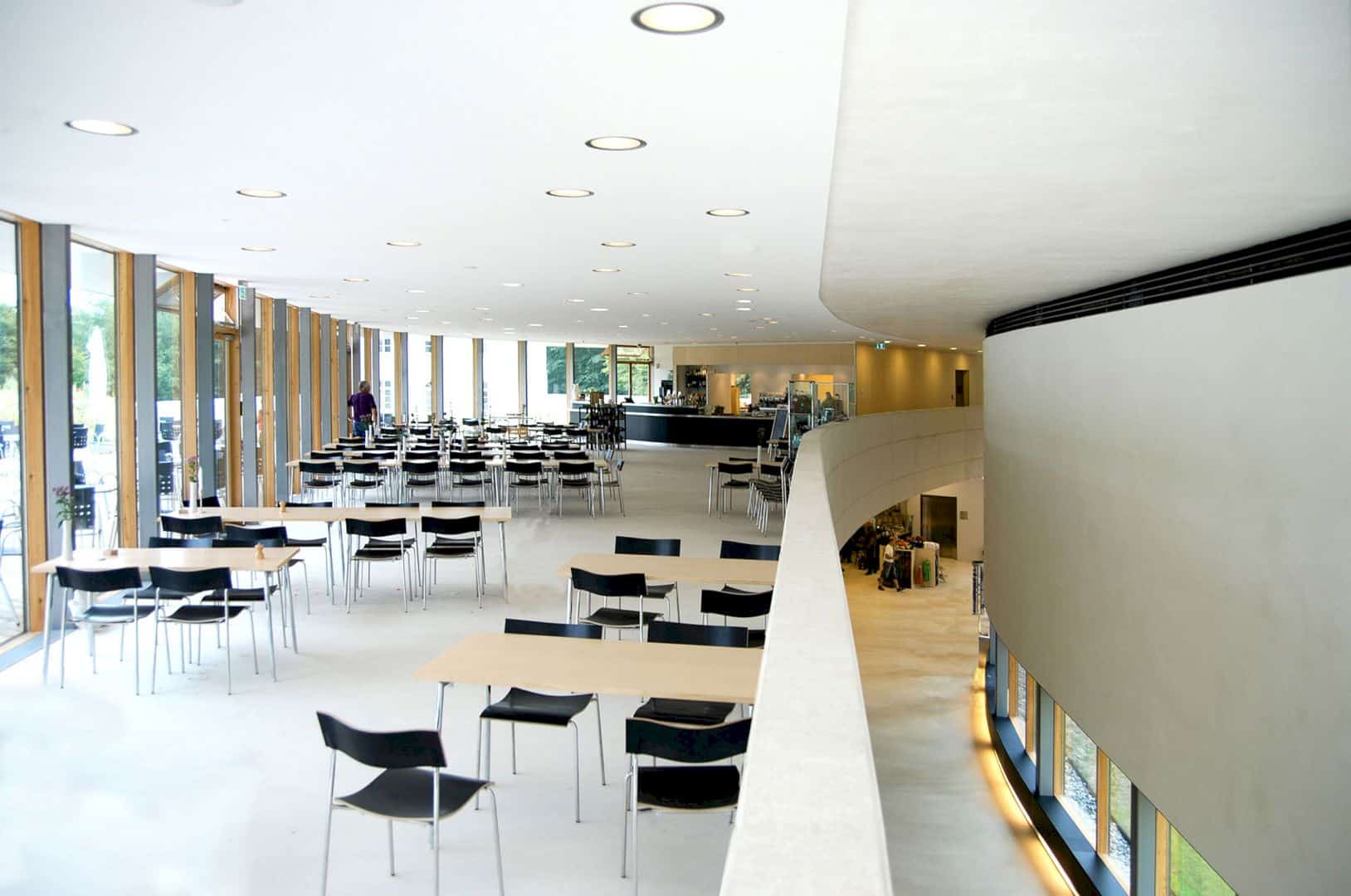

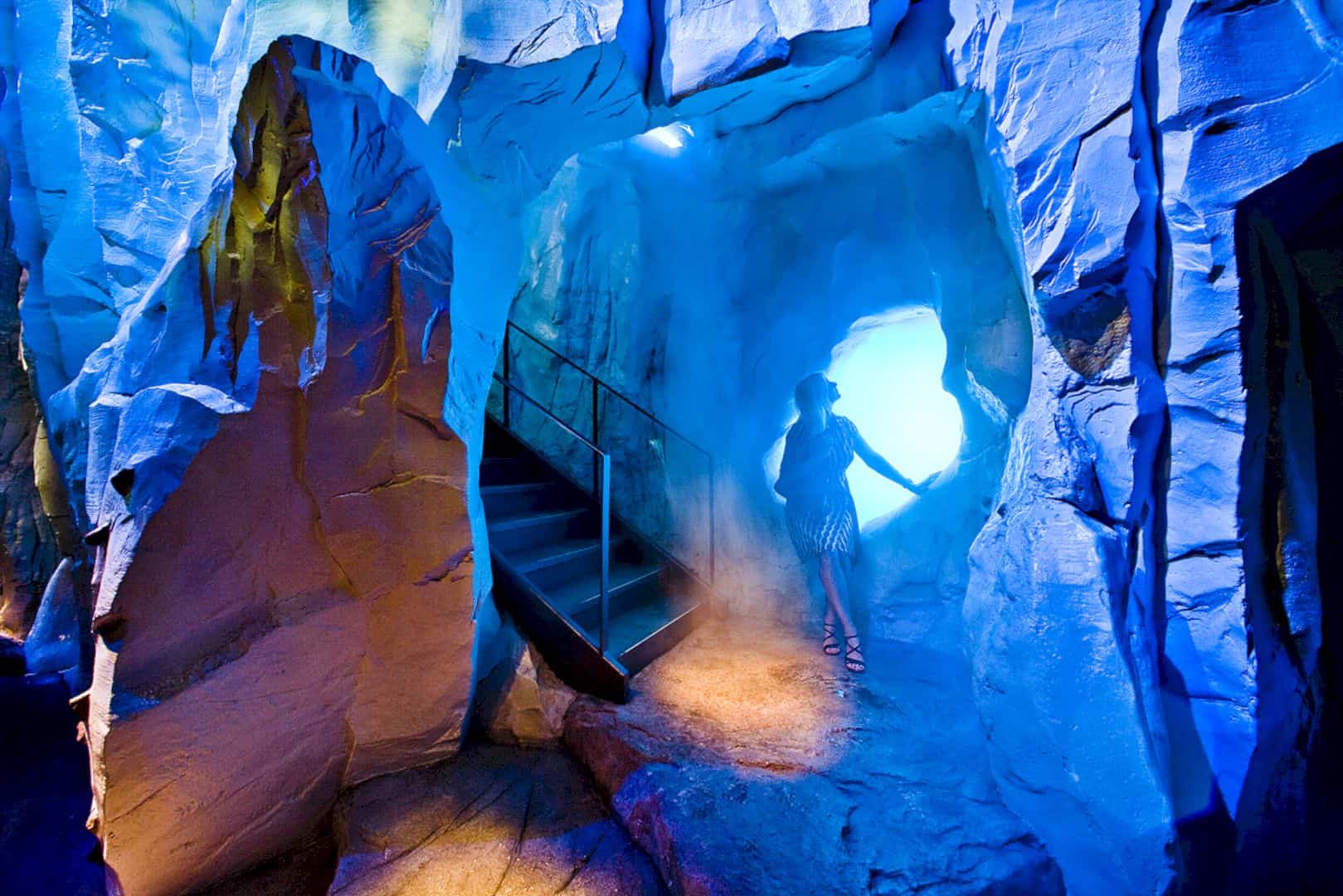
GeoCenter and Boardwalk offer some best facilities, including a restaurant and exhibition area. The restaurant has some glazed walls with an awesome view of the Baltic Sea and cliff top. The exhibition area displays the area geographically history, located underground with limited daylight.
Design
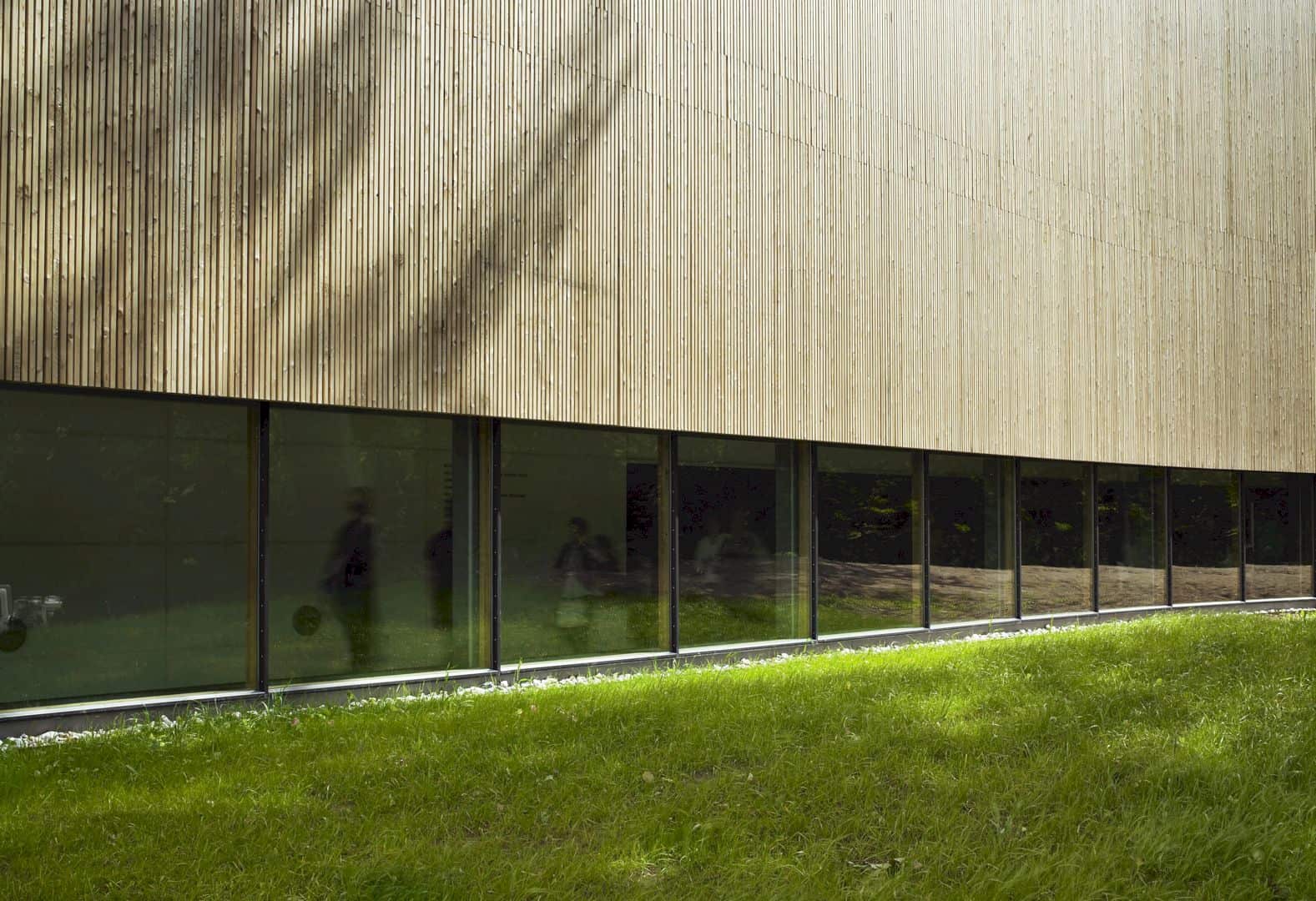
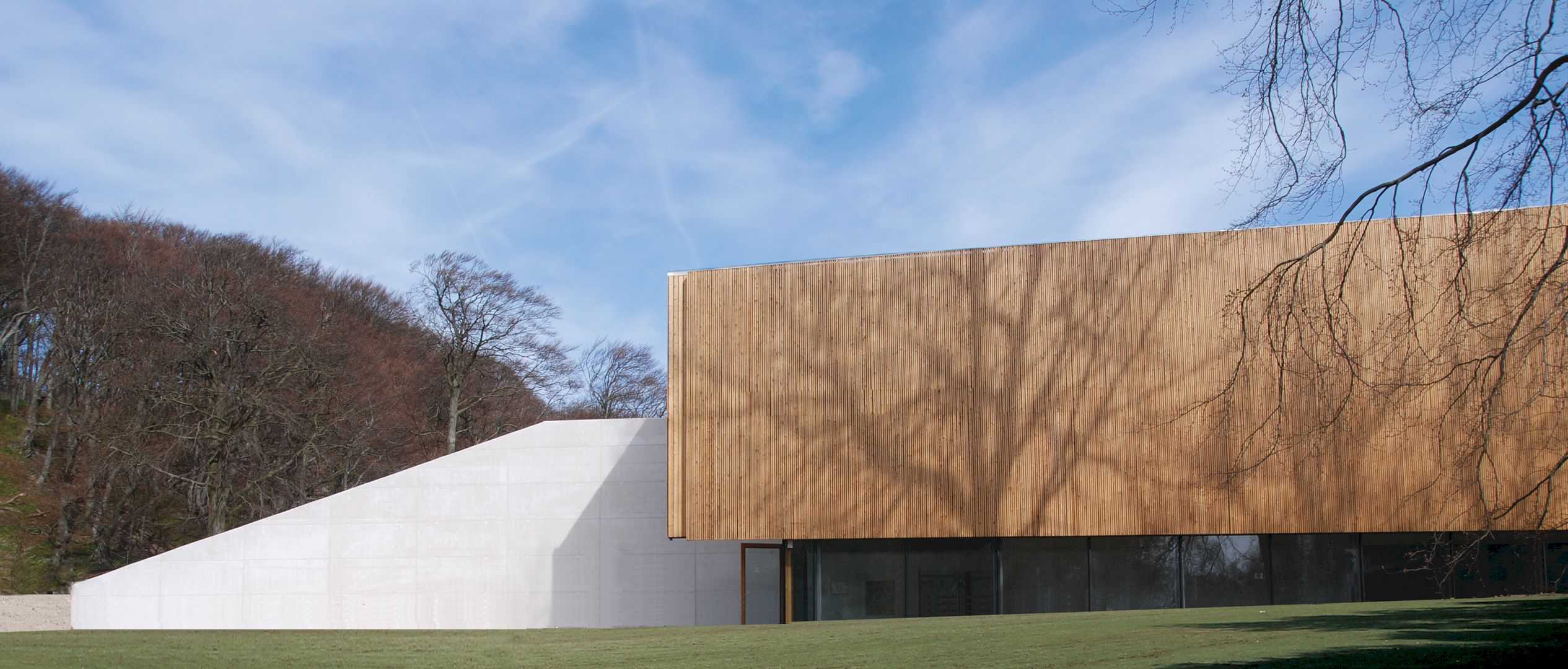
GeoCenter and Boardwalk have a passive design with some best features like form, orientation, and also materials. The features can reduce the facility energy consumption. The entry hall and restaurant is designed with natural ventilation with automatic systems for weather condition adjustment.
Via plh
Discover more from Futurist Architecture
Subscribe to get the latest posts sent to your email.
