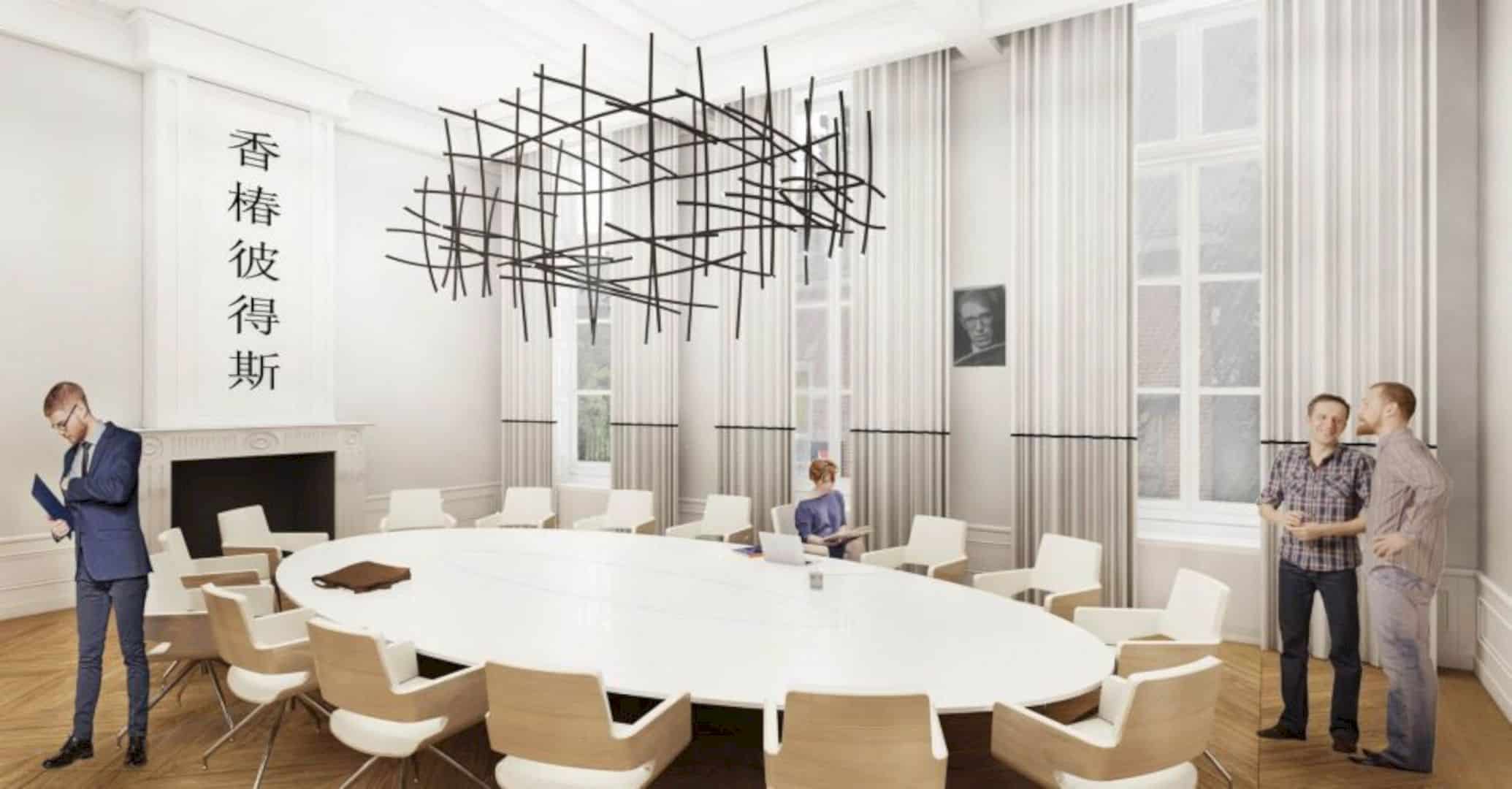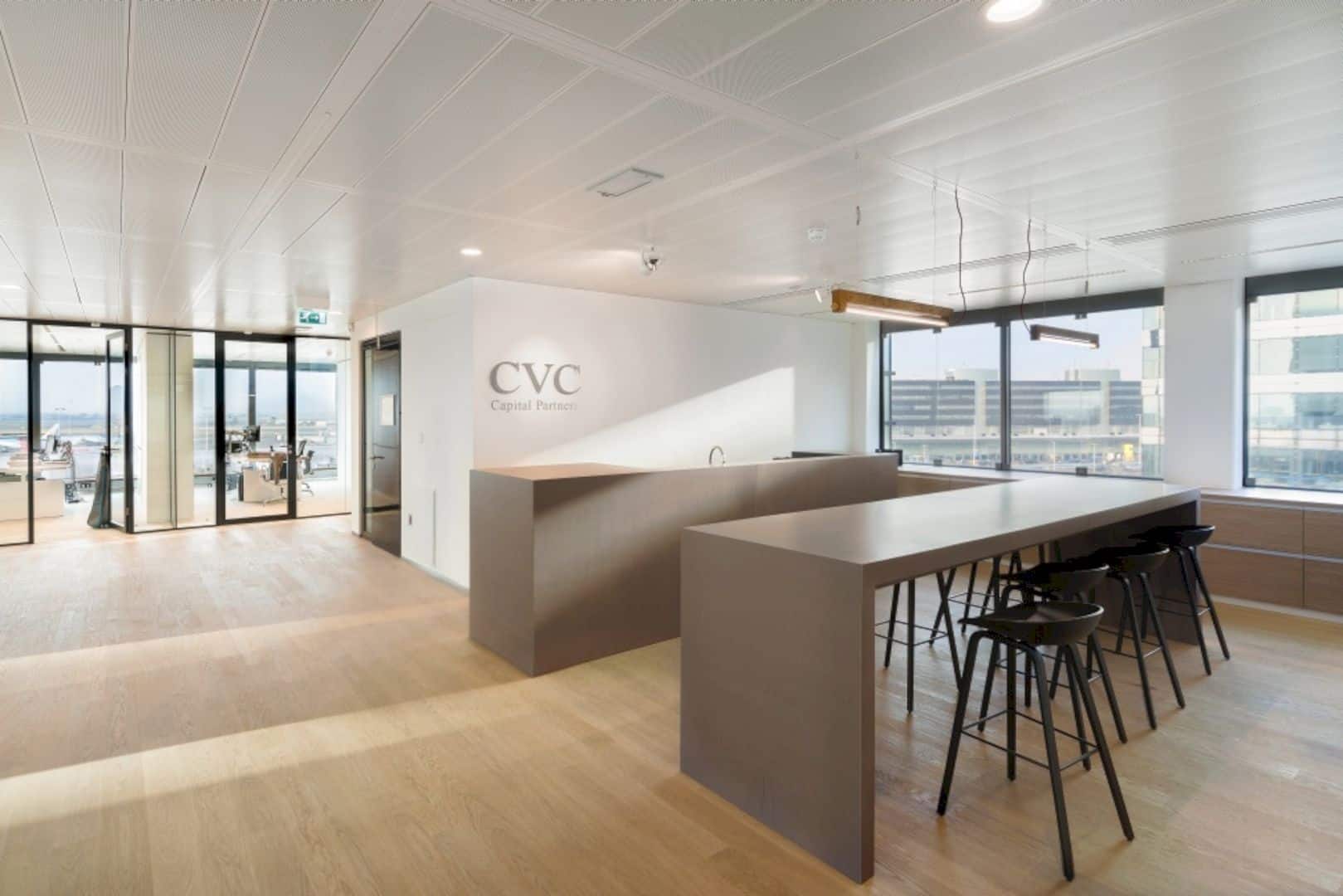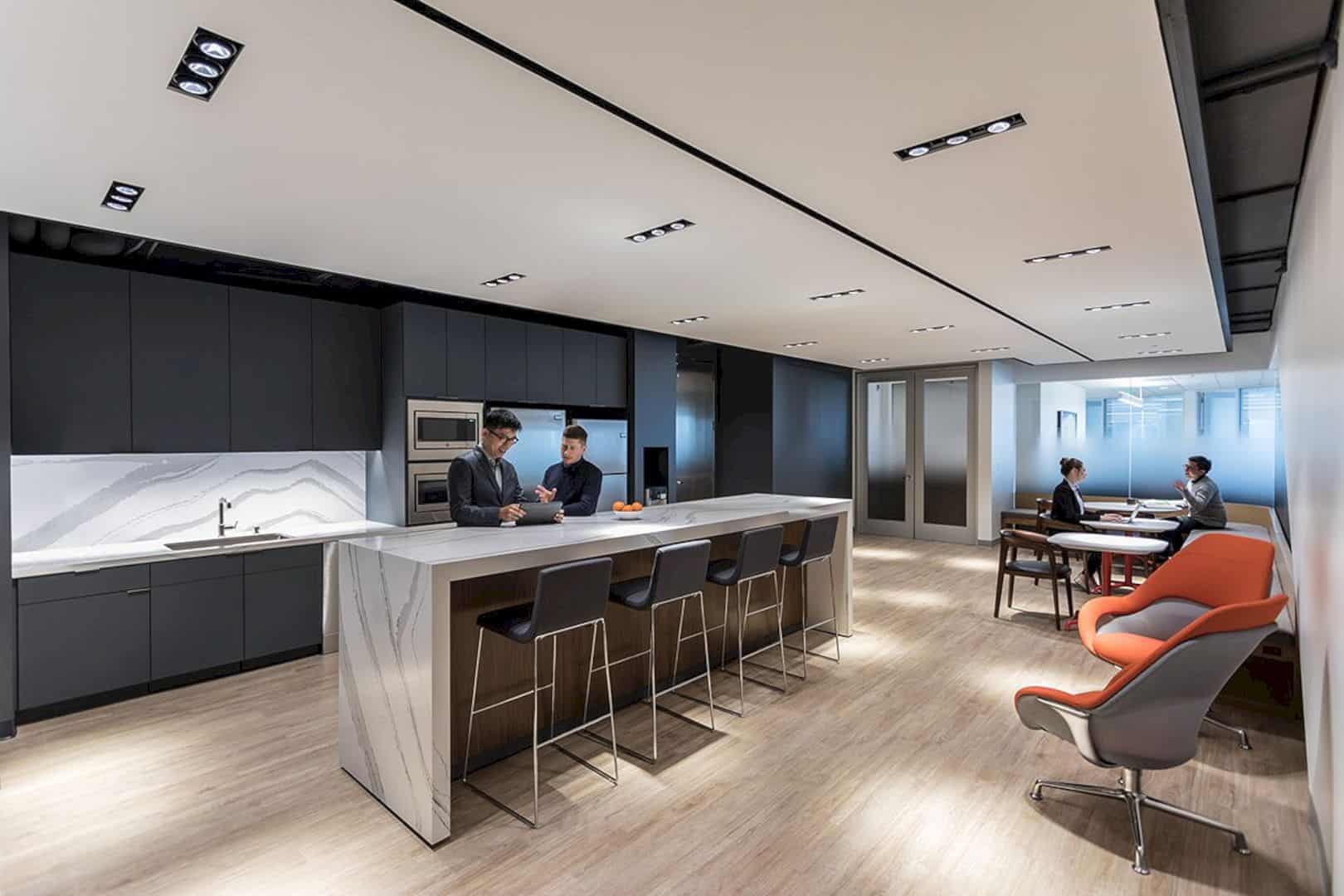Tianjin Urban Planning and Design Institute works together with MVRDV to complete the design of Tianjin Binhai Library. It becomes a large masterplan for the city with 33,700-meter square culture center. The library offers a luminous spherical auditorium with floor-to-ceiling cascading bookcases. The undulating bookshelf is the most interesting thing in this library.
Architecture
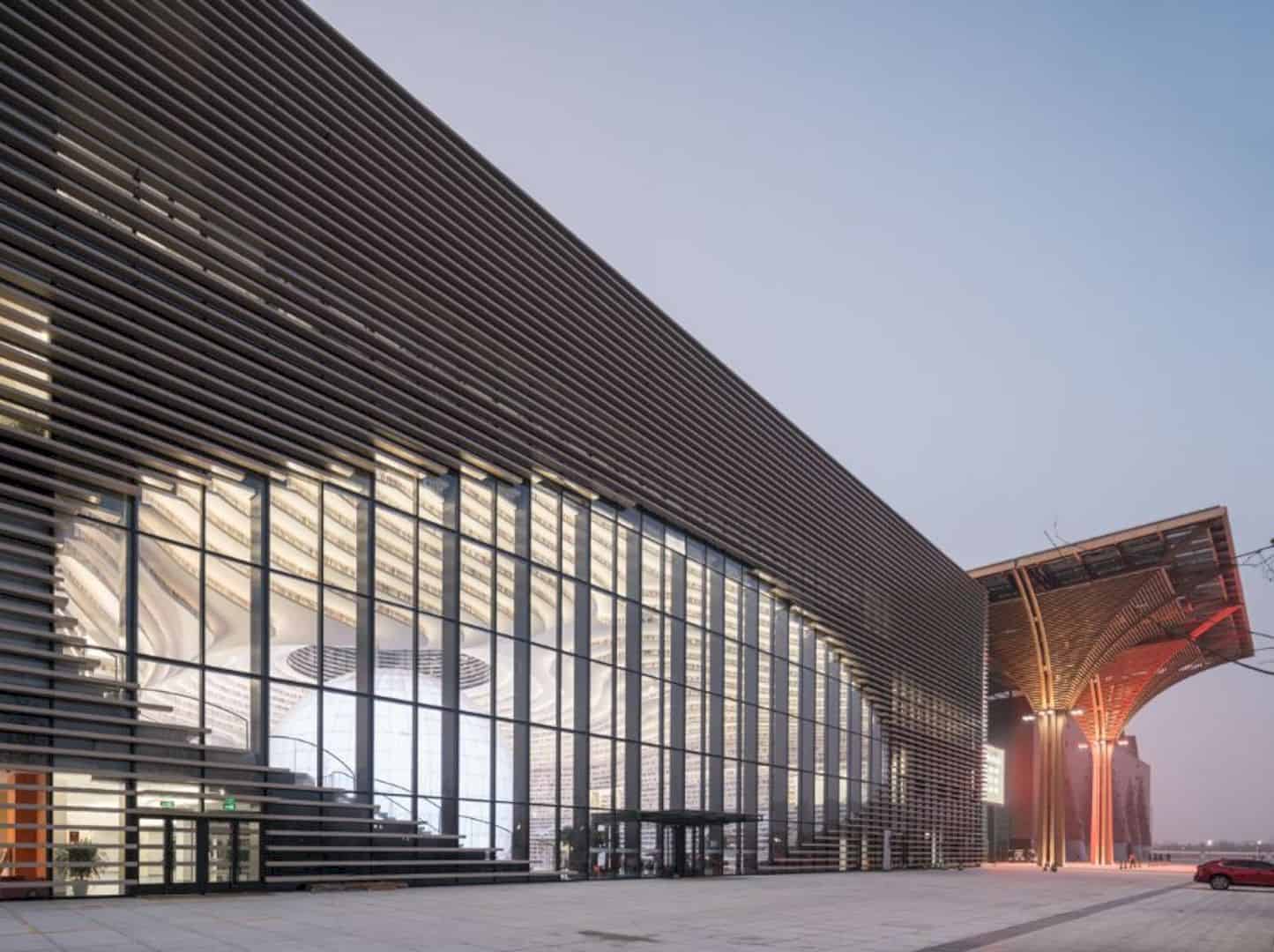
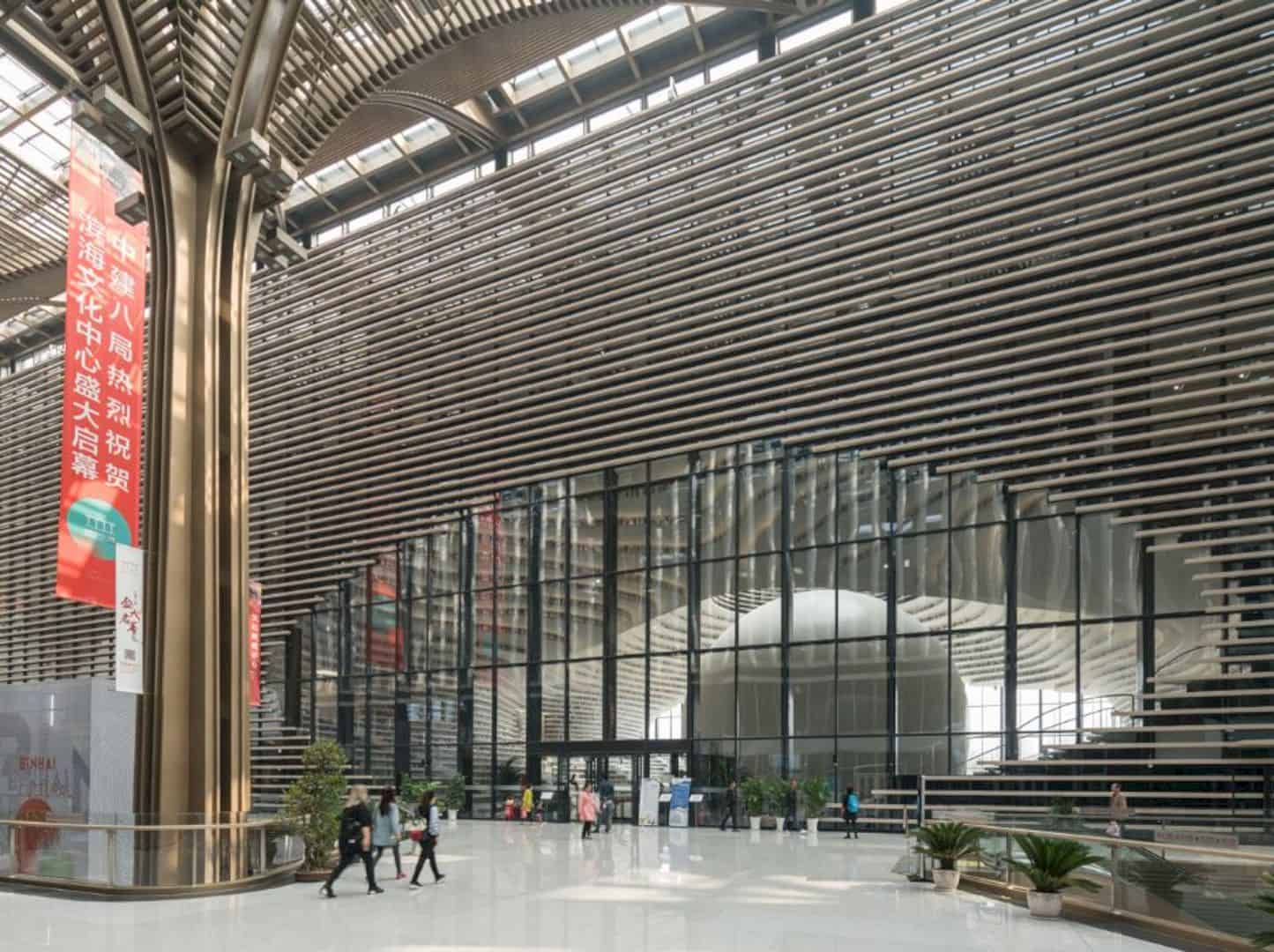

This library is located within the sheltered gallery with cathedral-like vaulted arches at the top part of the building with a futuristic style. The building is also surrounded by four cultural buildings designed by the best team ever: Bing Thom Architects and Bernard Tschumi Architects.
Bookshelves
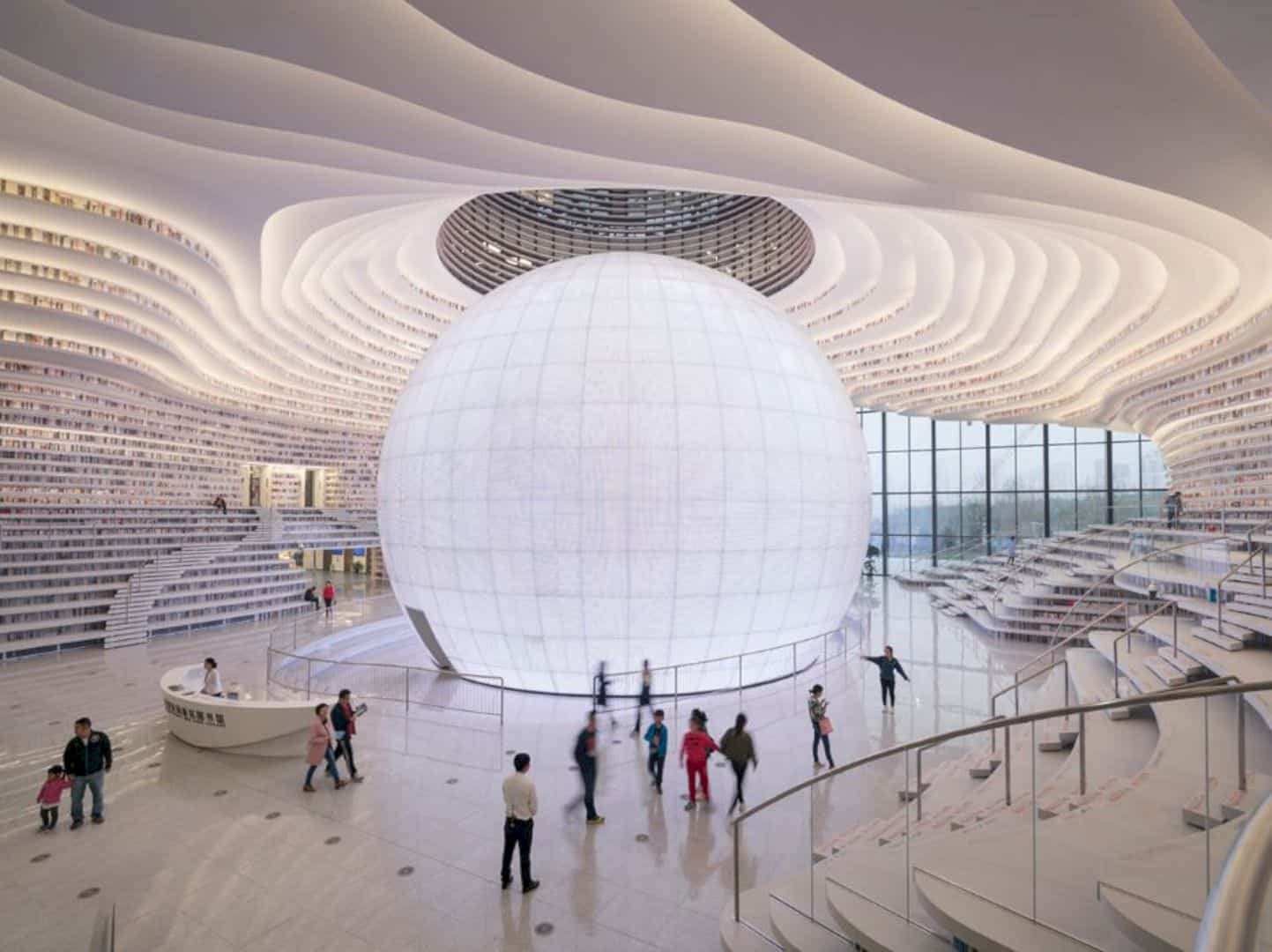
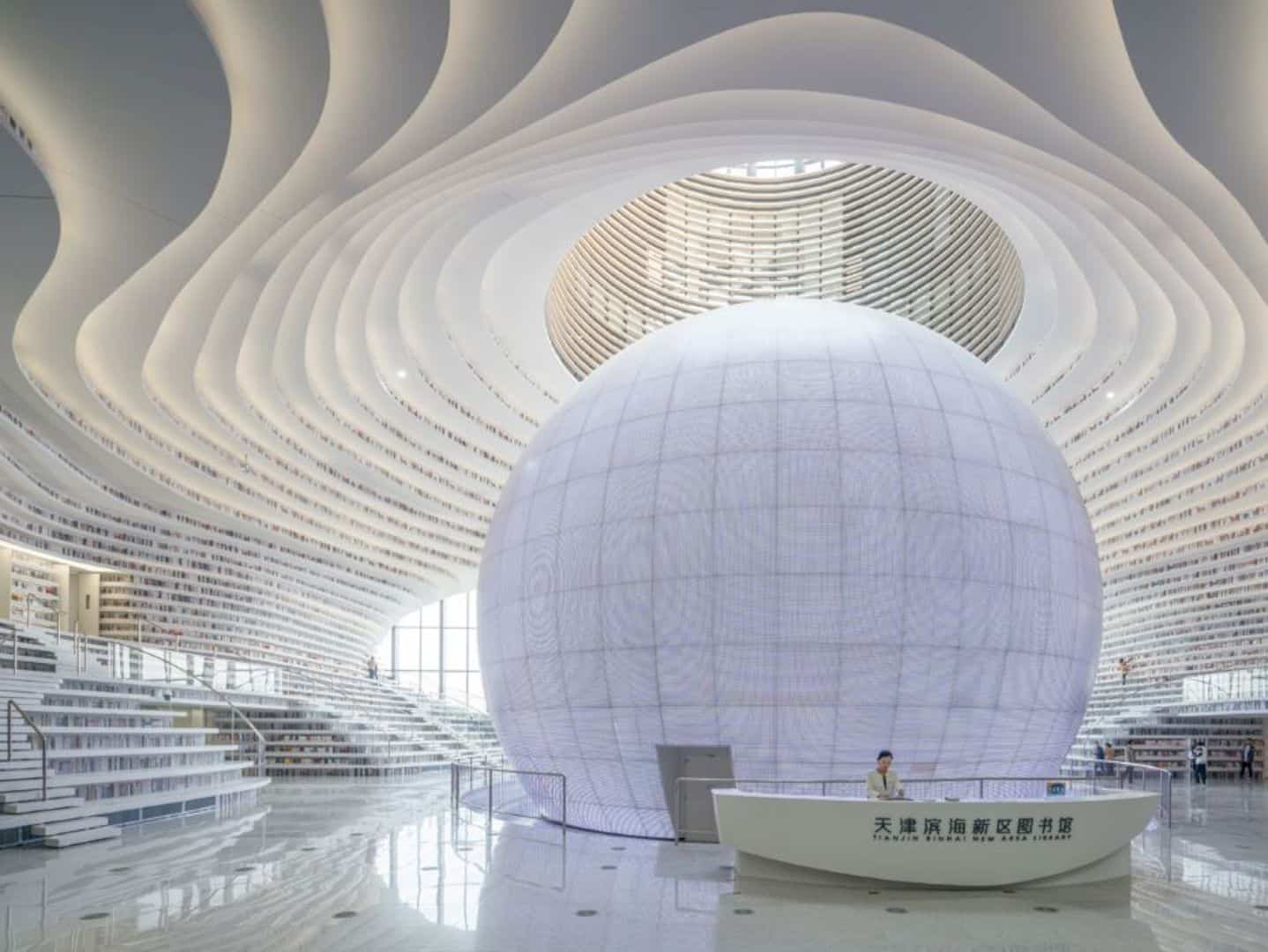

The terraced bookshelves form the sphere, creating an awesome interior, landscape, and also topographical design. It also wraps the facade well. Those bookshelves are built to surround the luminous sphere with its auditorium.
Facilities
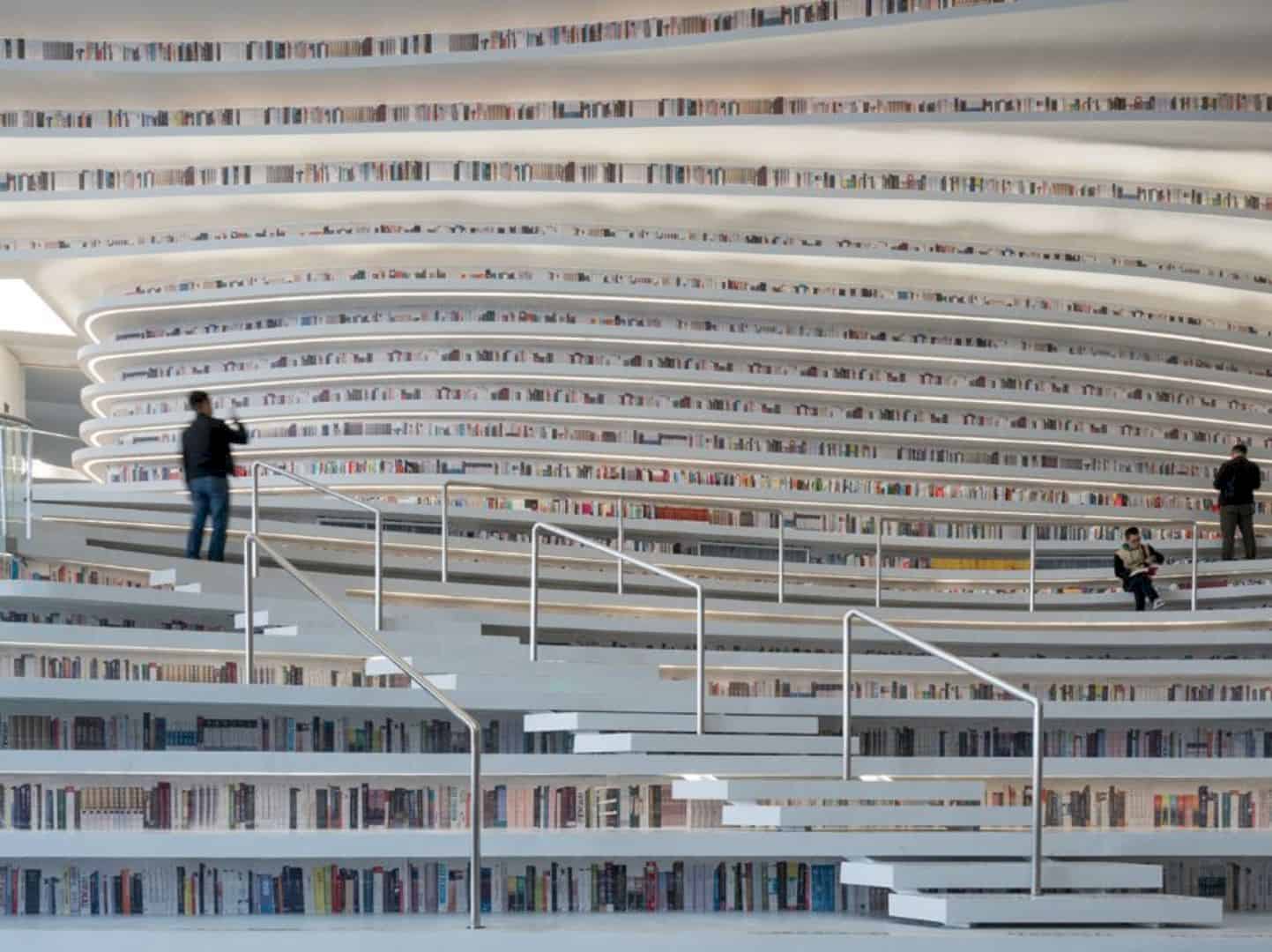

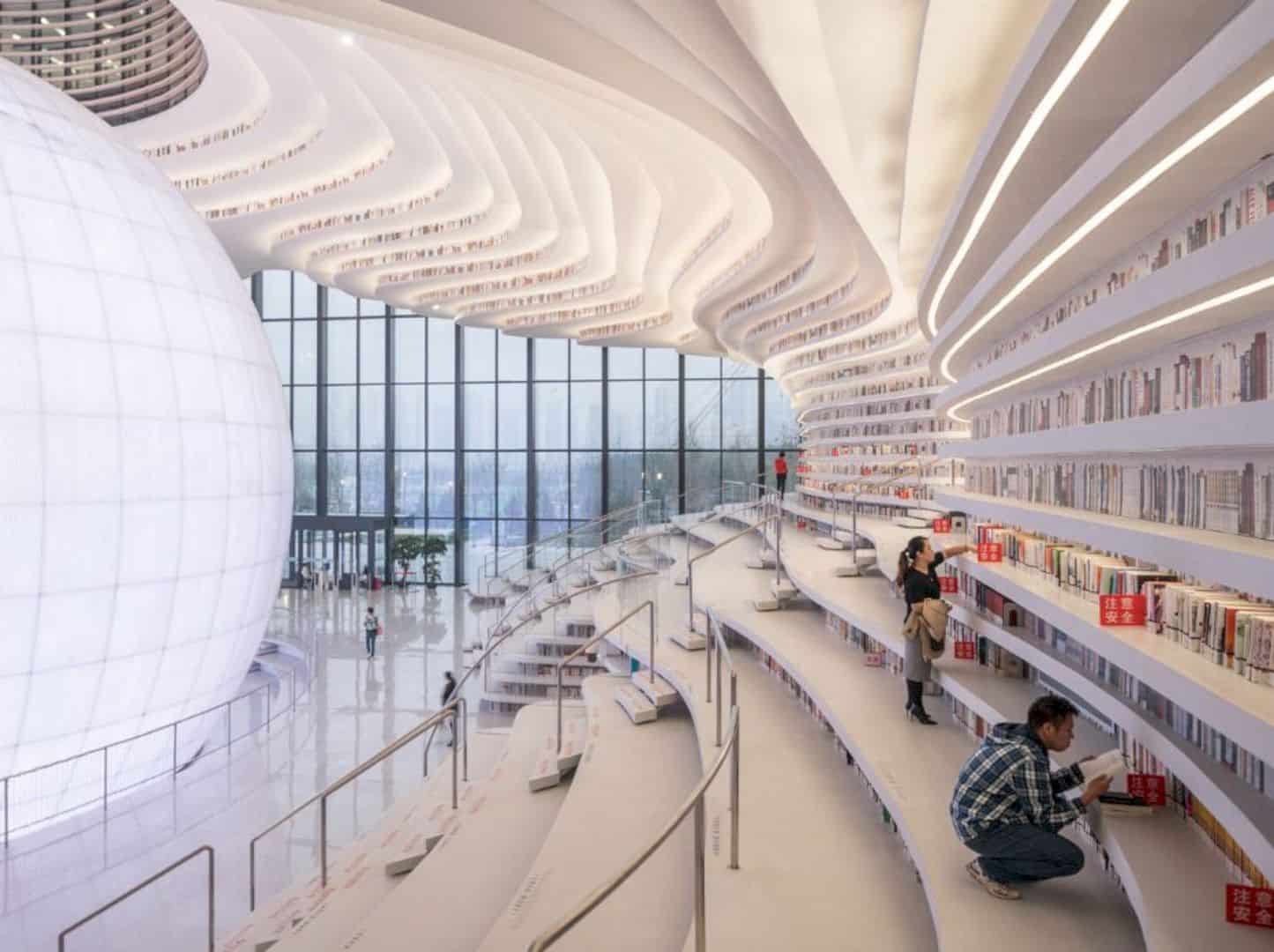
This library offers some extensive educational facilities for all visitors. The facilities are supported by a large archive, book storage, and also subterranean service spaces. On the ground floor, the visitor can access the reading areas easily, the main entrance, and also the auditorium. The first floor is the place of lounge areas and reading rooms. The upper floors provide rooftop patios, office, and meeting rooms.
Design

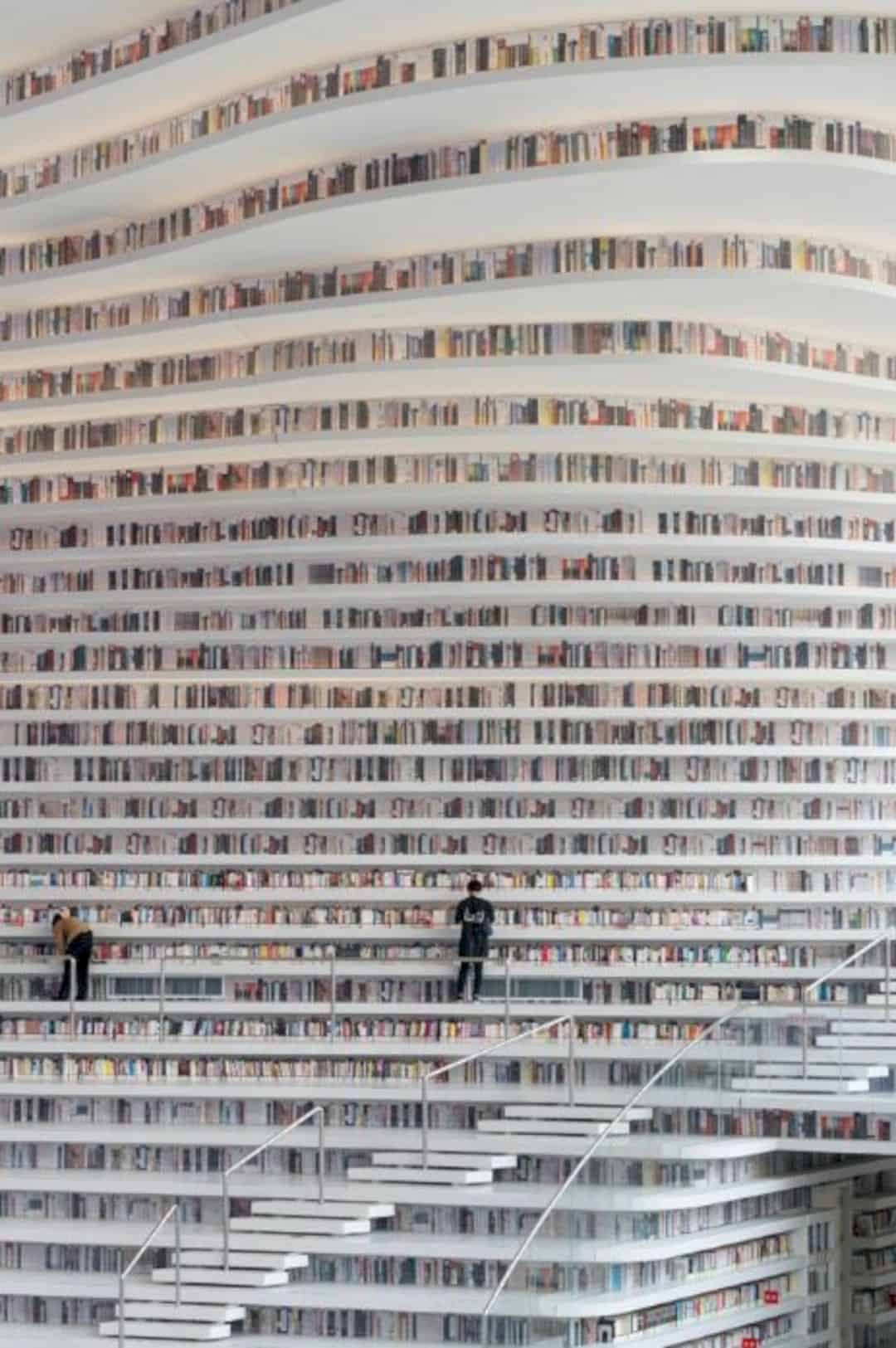
Tianjin Binhai Library is one of the German architects GMP’s 120,000-meter square masterplan. The goal is about showing the surrounding district characteristic through its design. Hope, it will compensate for each program in the city.
Project

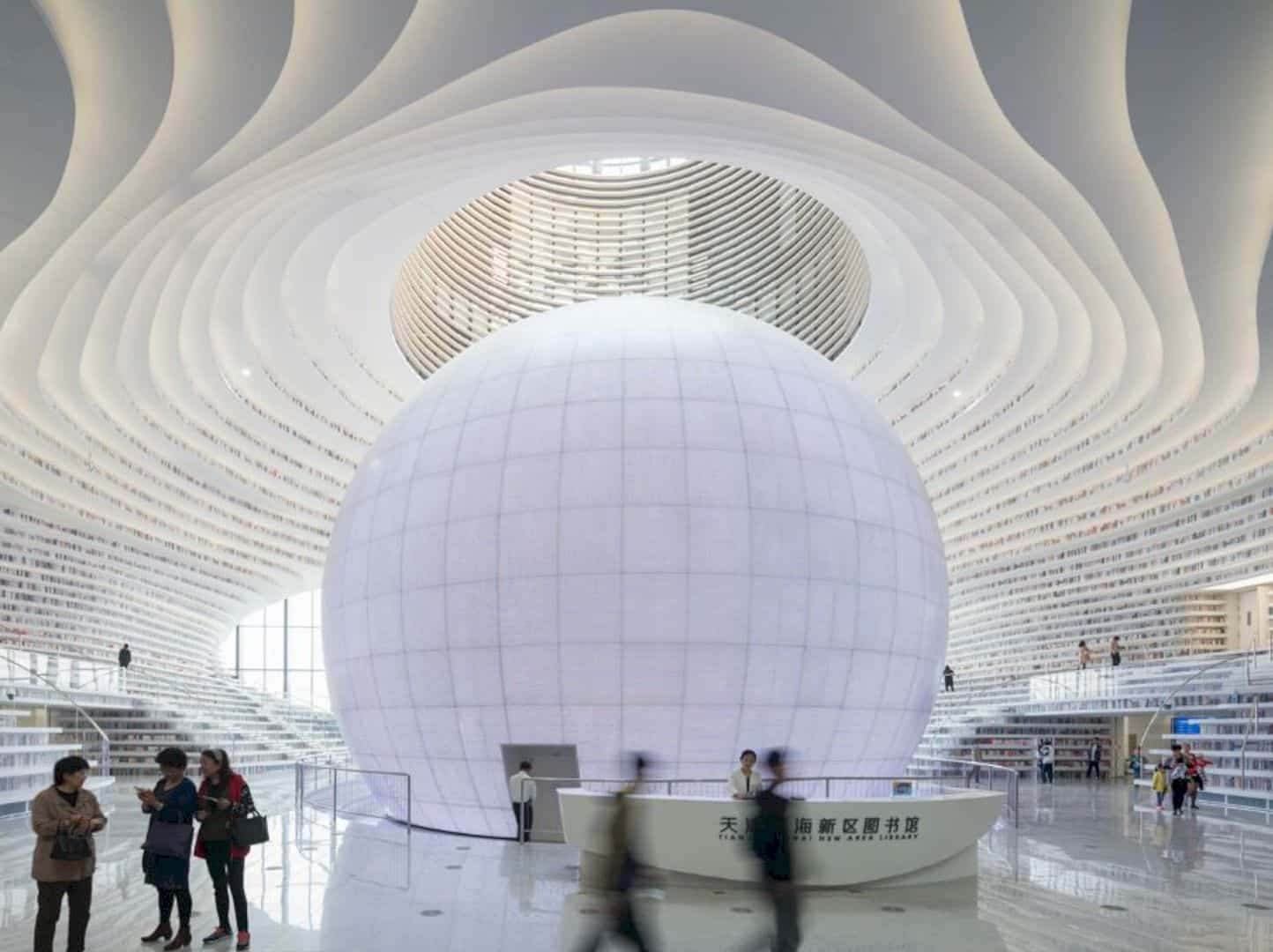
This library project is the most rapid fast-track project of MVRDV. They just need three years to complete this project from the first sketch to the opening day. The main vision for this library is providing the best facilities that can connect the people with it.
Via mvrdv
Discover more from Futurist Architecture
Subscribe to get the latest posts sent to your email.
