Oak Pass Main is an awesome big house located in Beverly Hills, CA. This house is designed by the best project team, Trent Laughton, Ted Leviss, and Noah Walker. The total area of project size is about 8,000-square feet and completed in 2015. Walker Workshop as the architect tries to show the beauty of this house through an “Upside Down” program at the hill site.
Program
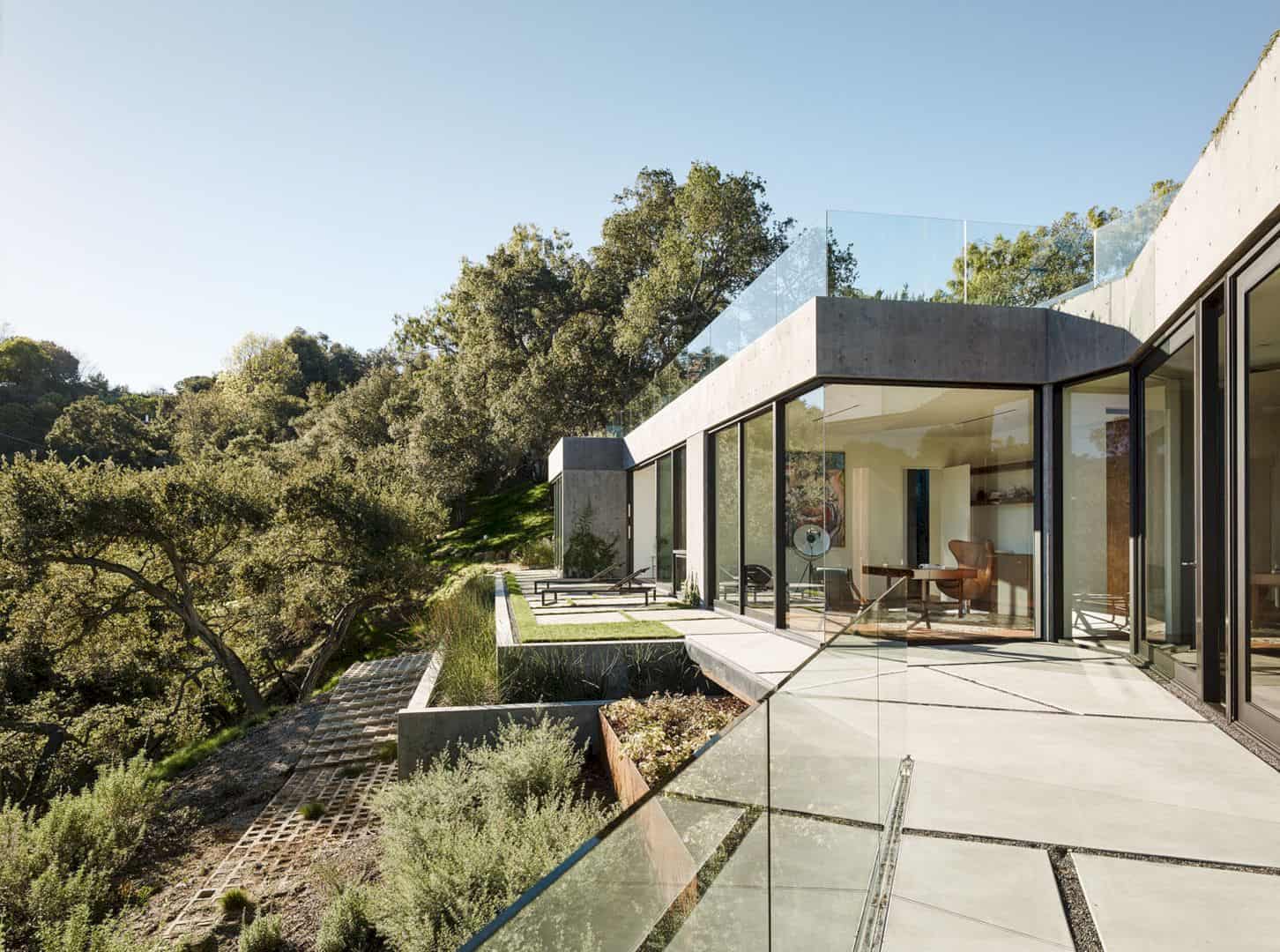
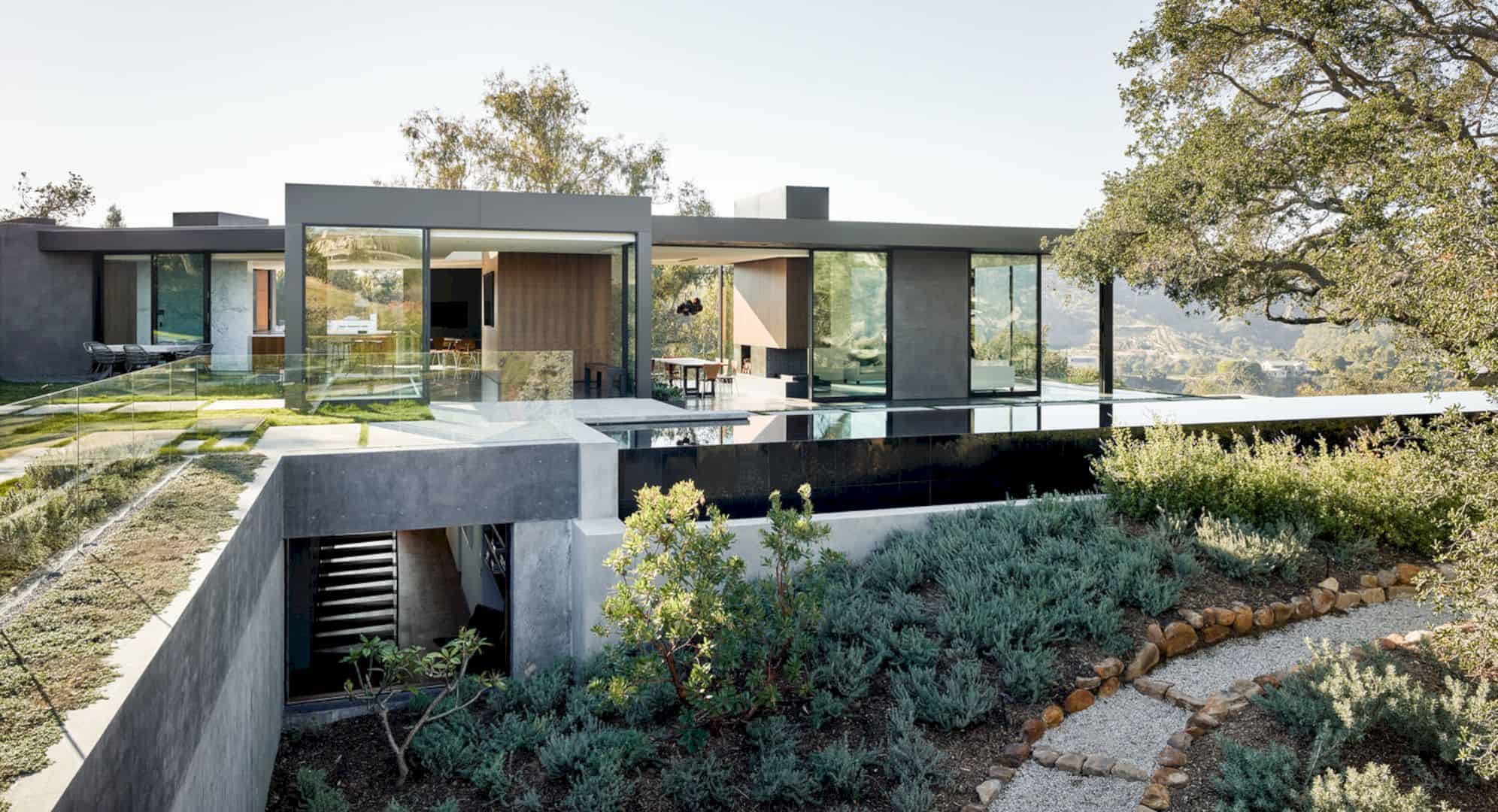

Oak Pass Main is designed with an “Upside Down” program. The public spaces are located above the big bedrooms. These bedrooms are beneath a green roof and buried into a hill too. The green roof consists of a lot of edible herbs.
Landscape
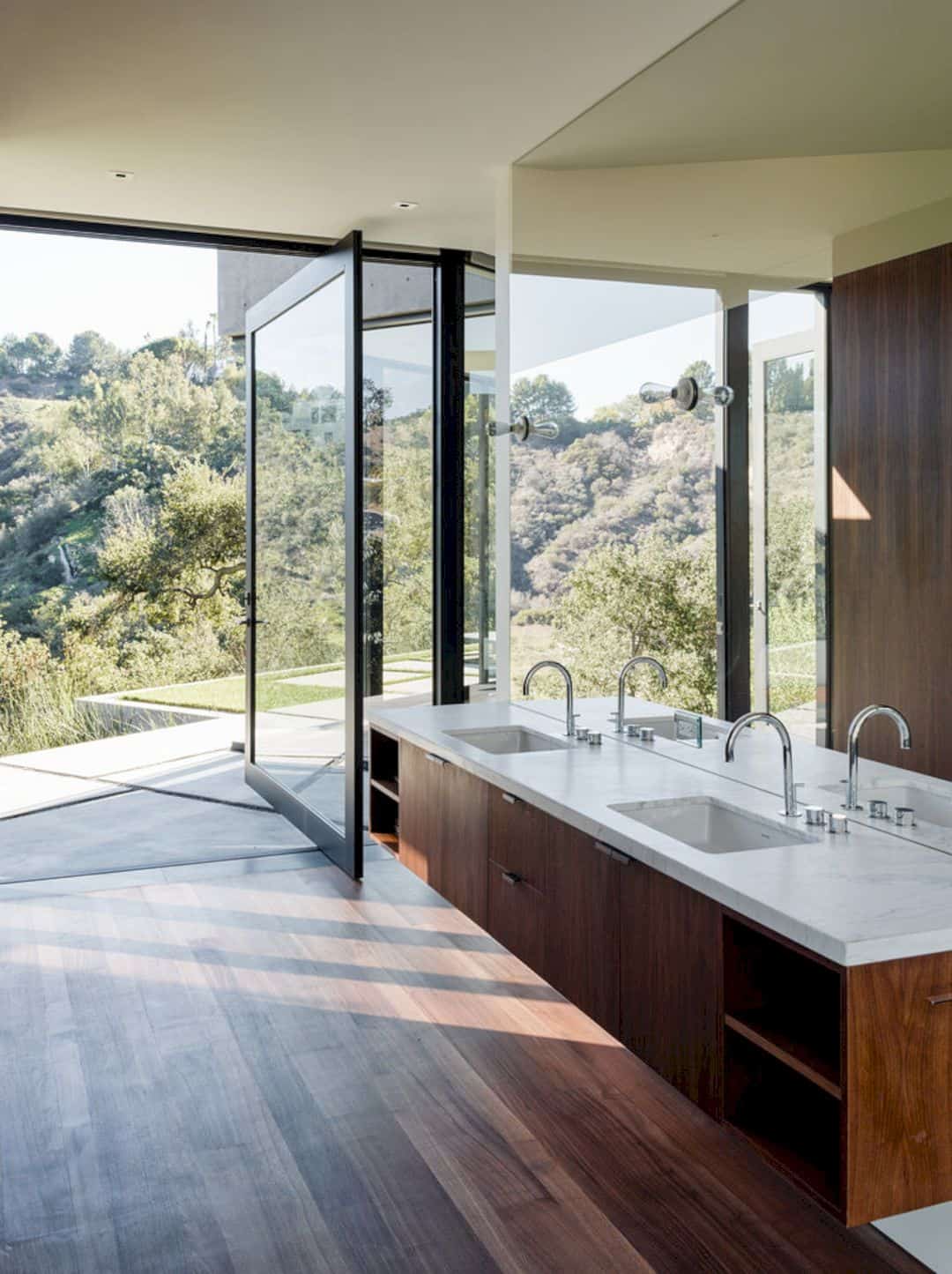
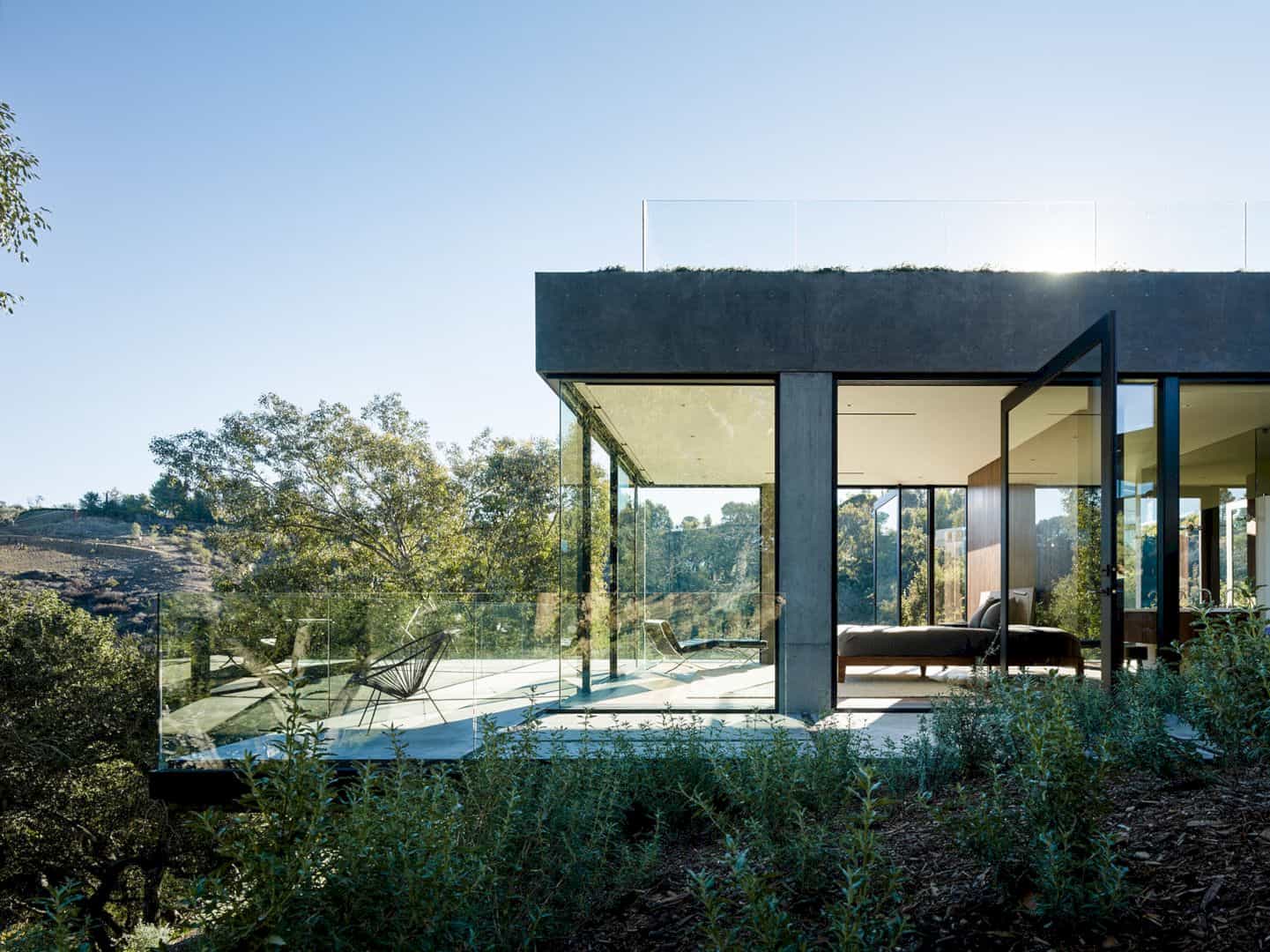
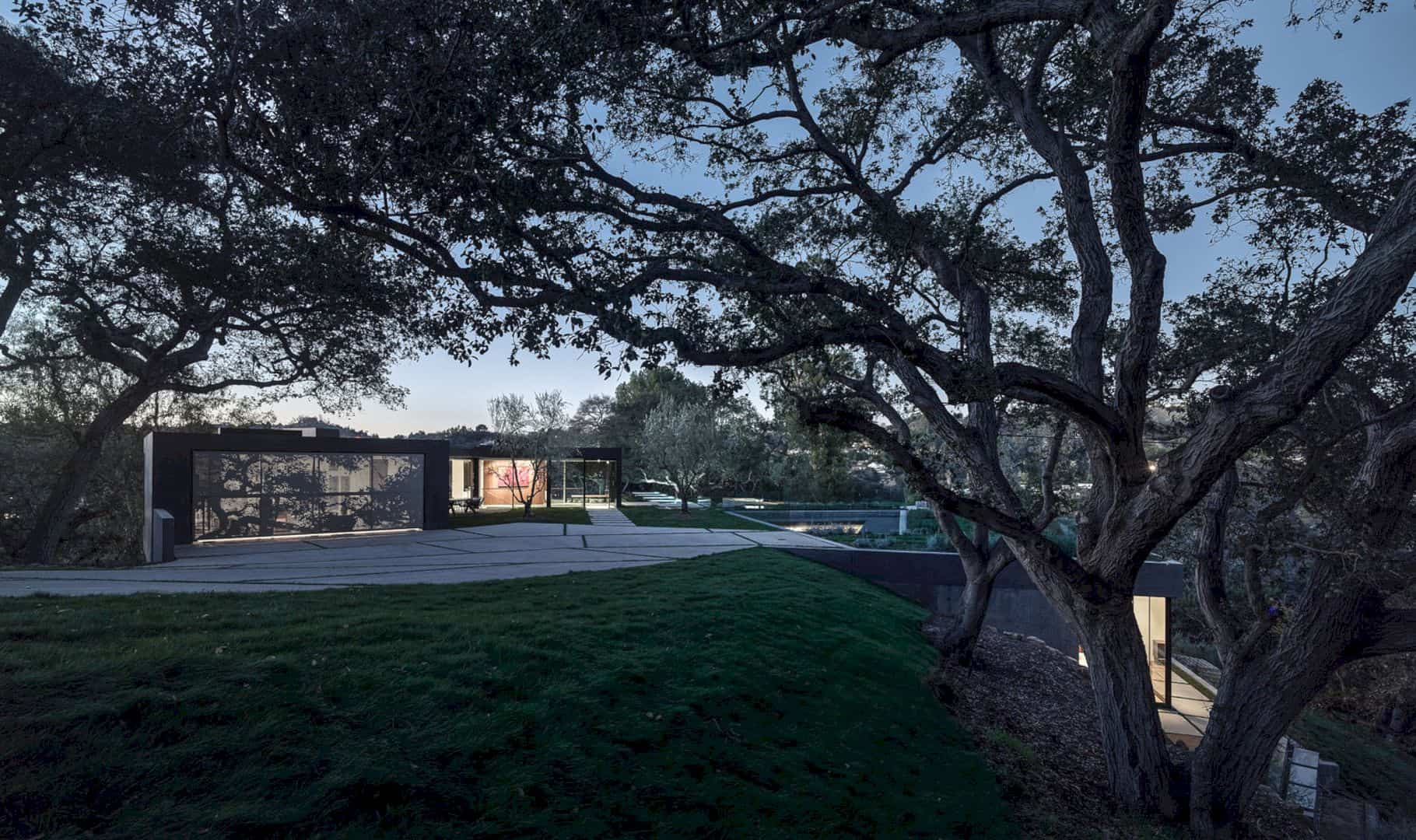
This house takes 8,000 square foot for the total area. It looks much smaller when you see it from a distance. The house is integrated carefully into the great landscape around it. The landscape itself is full of 130 coast live oaks.
Swimming Pool
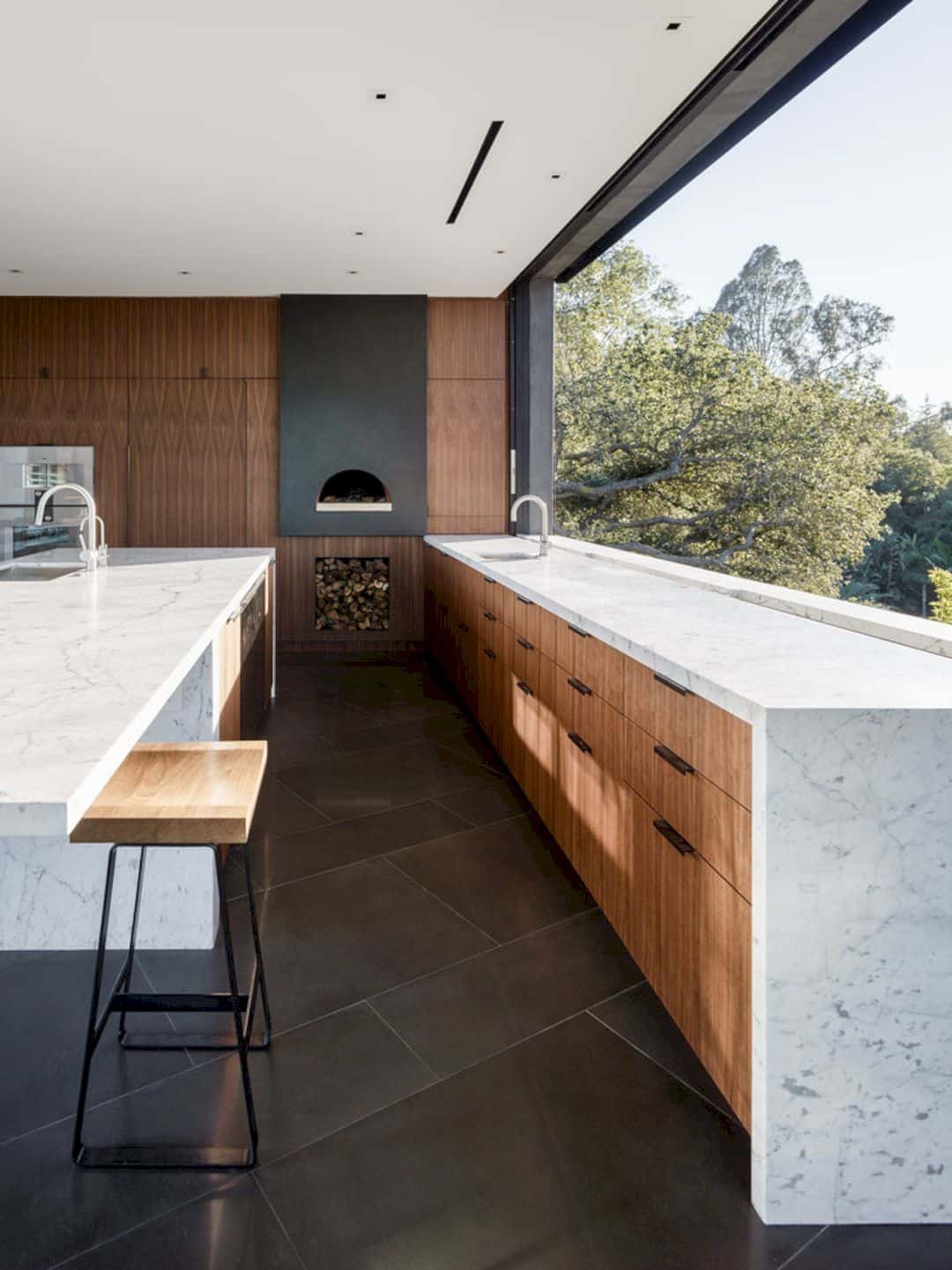
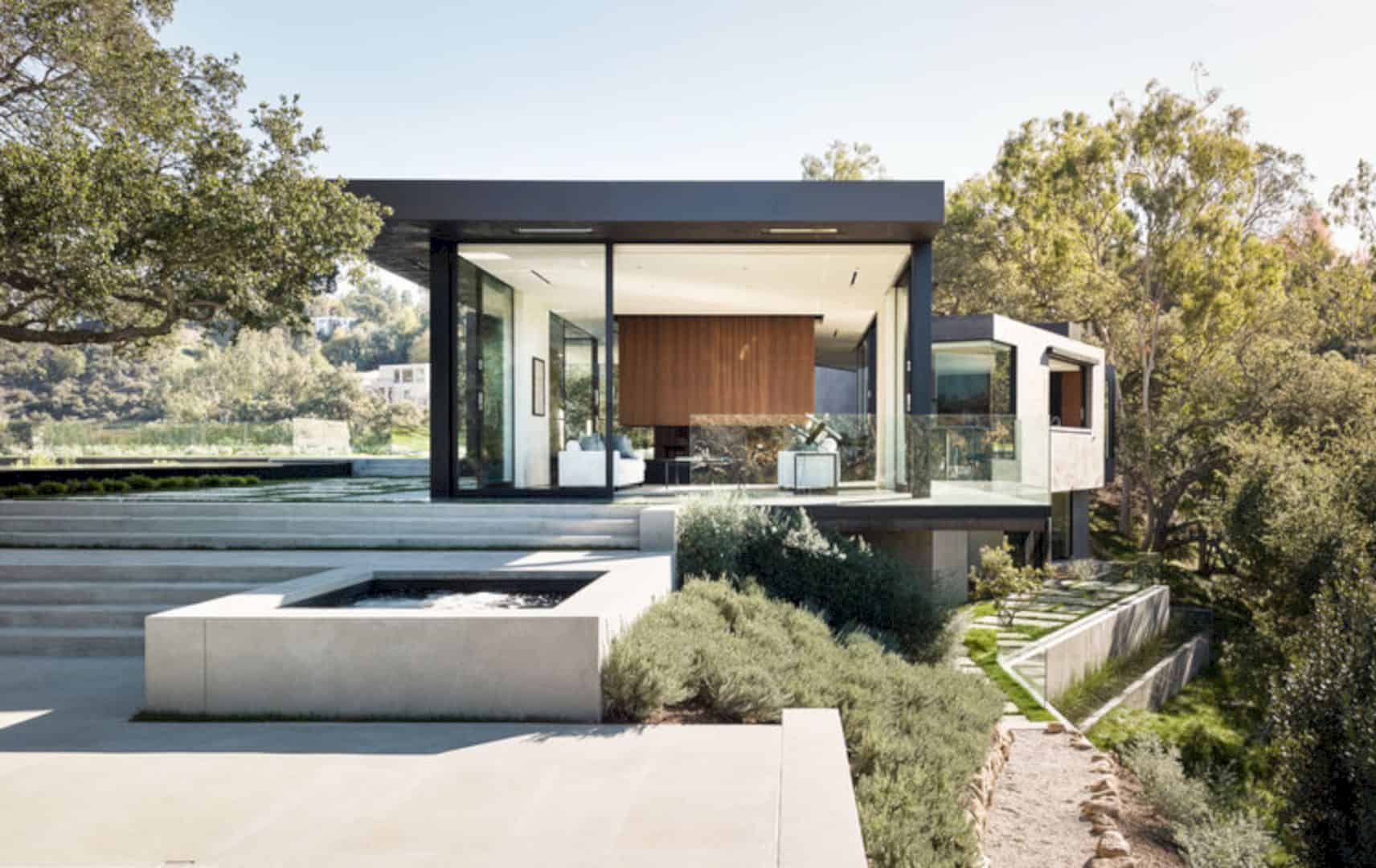
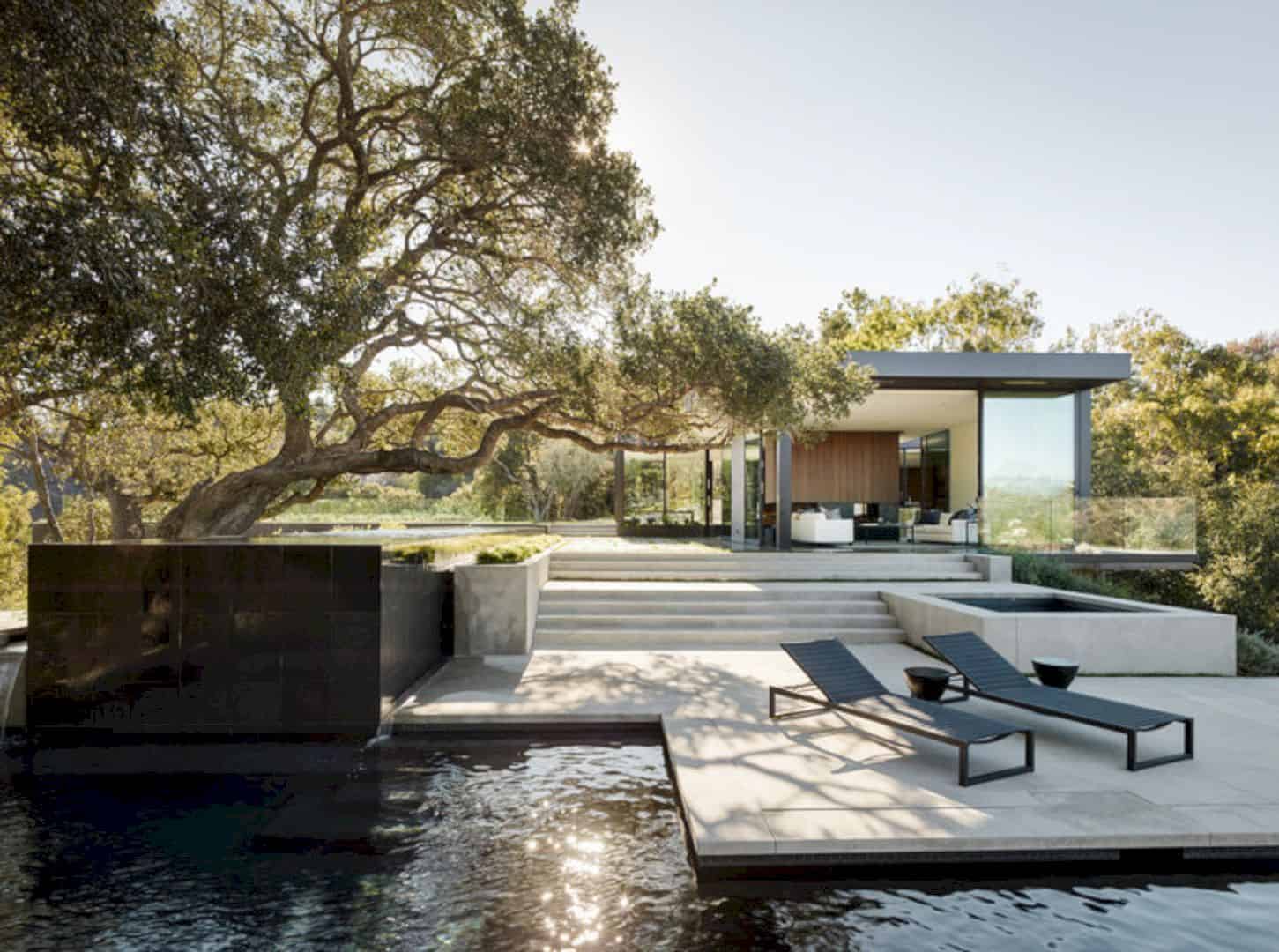
The swimming pool size is about 75 foot with the infinity edges design on the four sides. This pool has divided the house into two parts and also slips below the largest oaks in the house. The beauty of this pool can be seen even from the house interior, including the kitchen.
Rooms
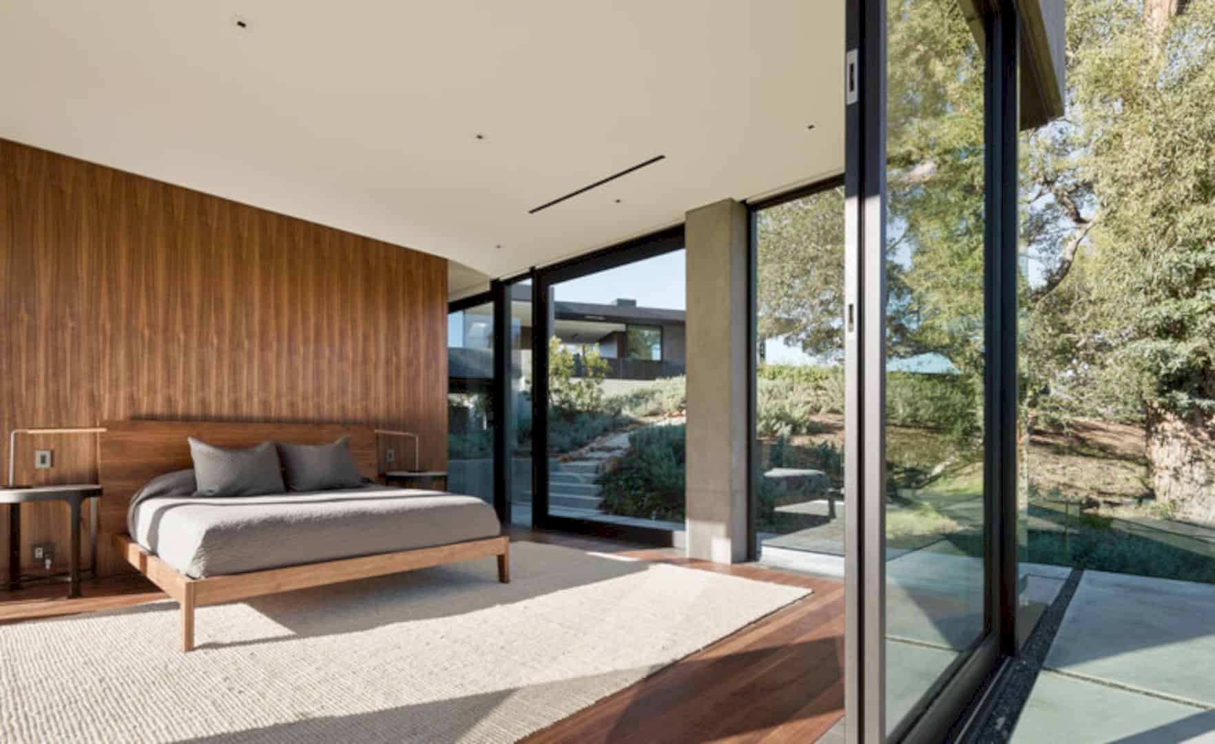
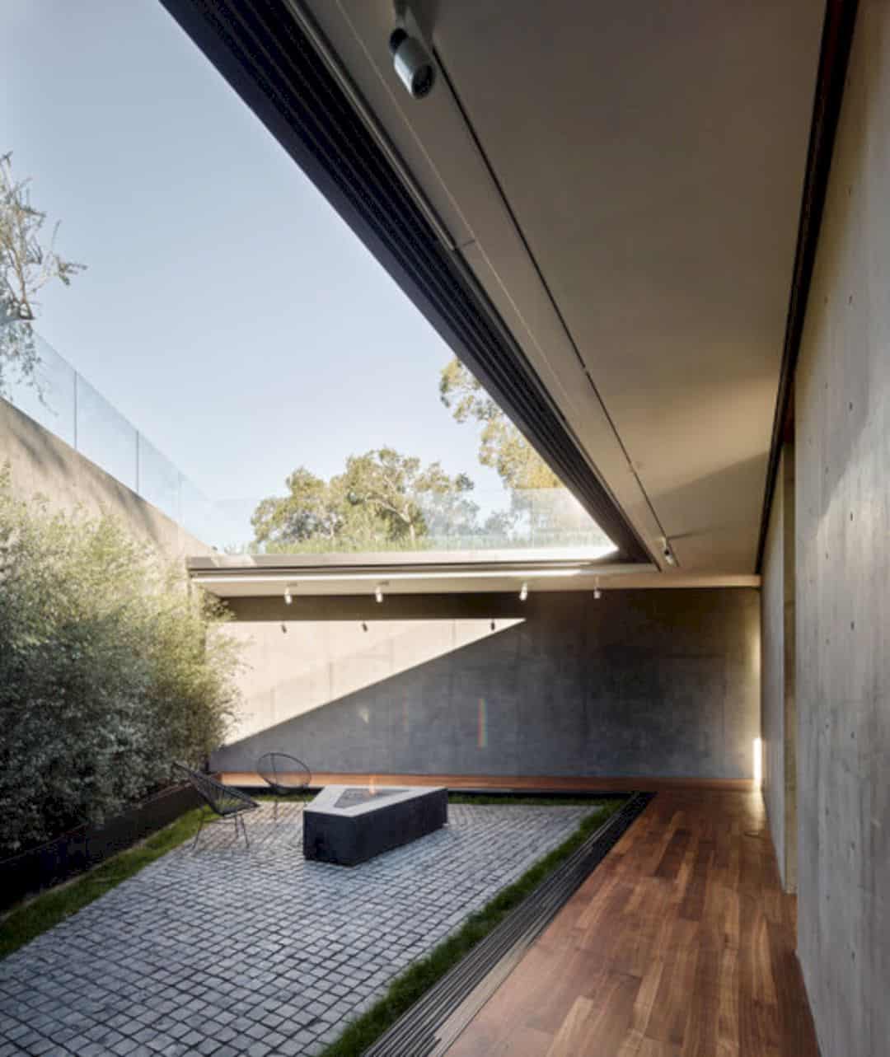
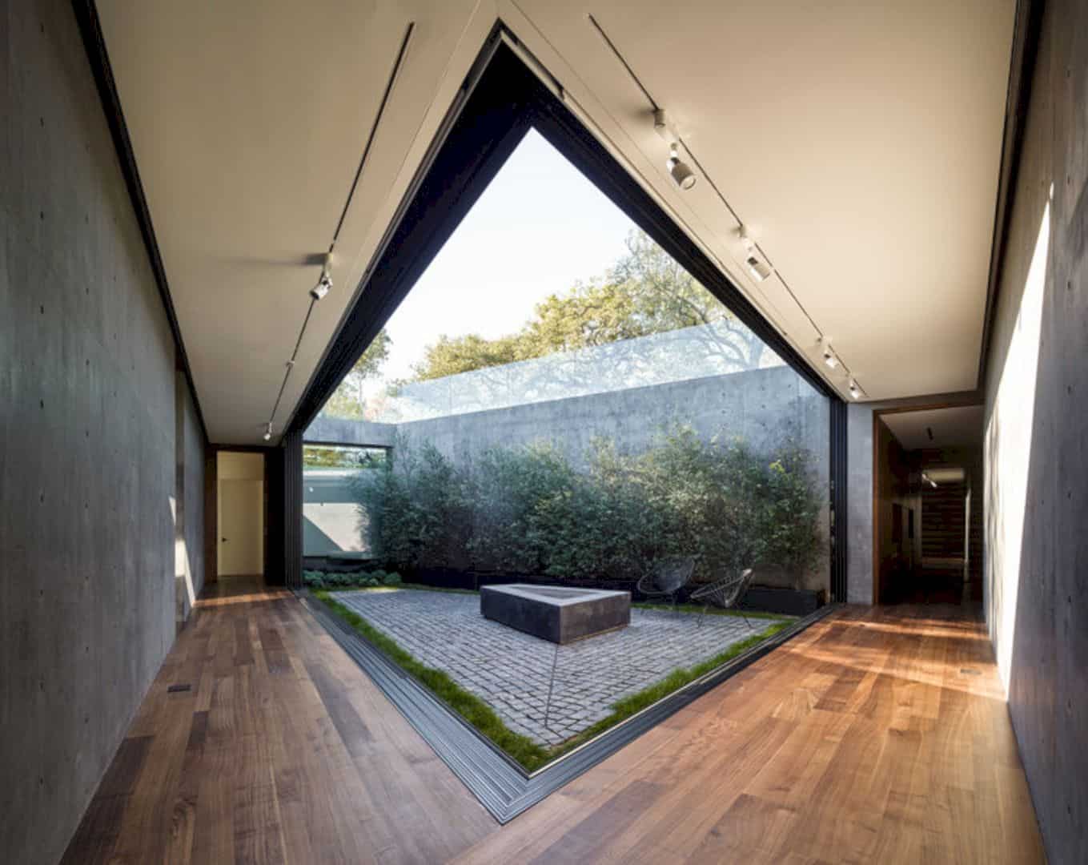
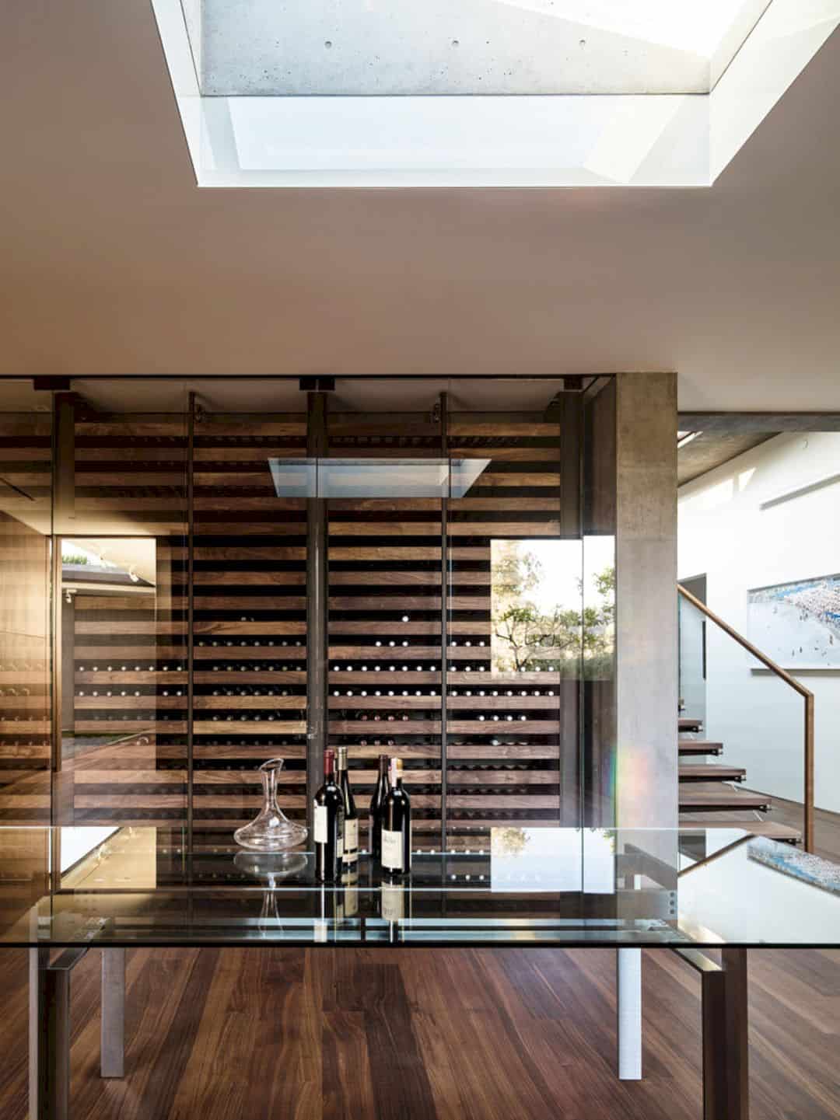
Besides the large bedrooms, Oak Pass Main also offers a comfortable outdoor space inside it with a warm fireplace. There is also a special room for all precious wine. The storage is saved in an individual room with a glass door.
Materials
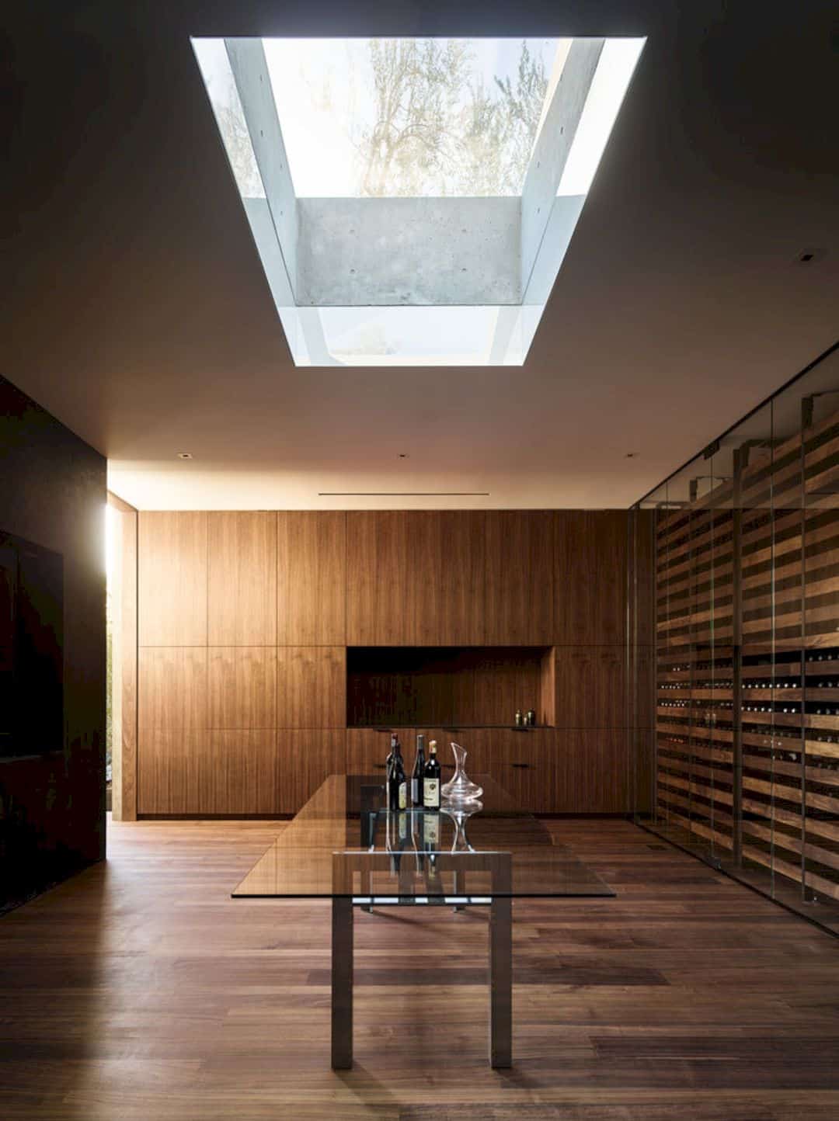
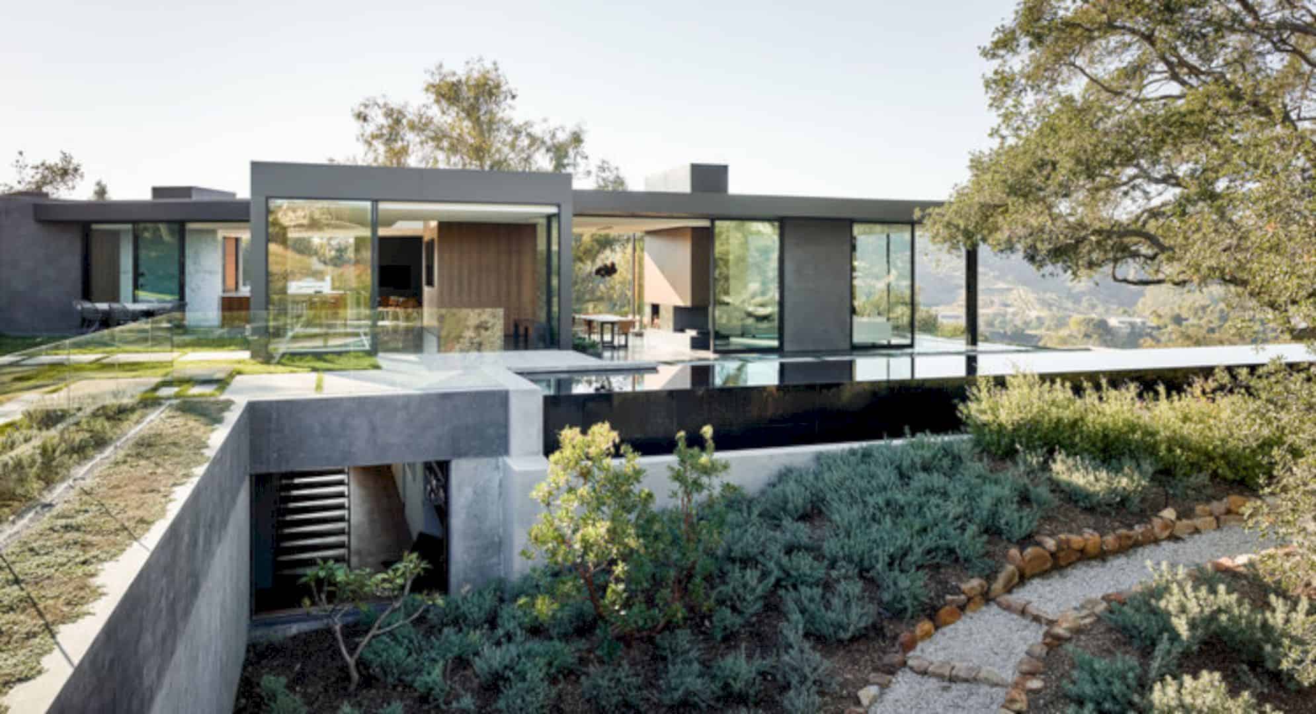
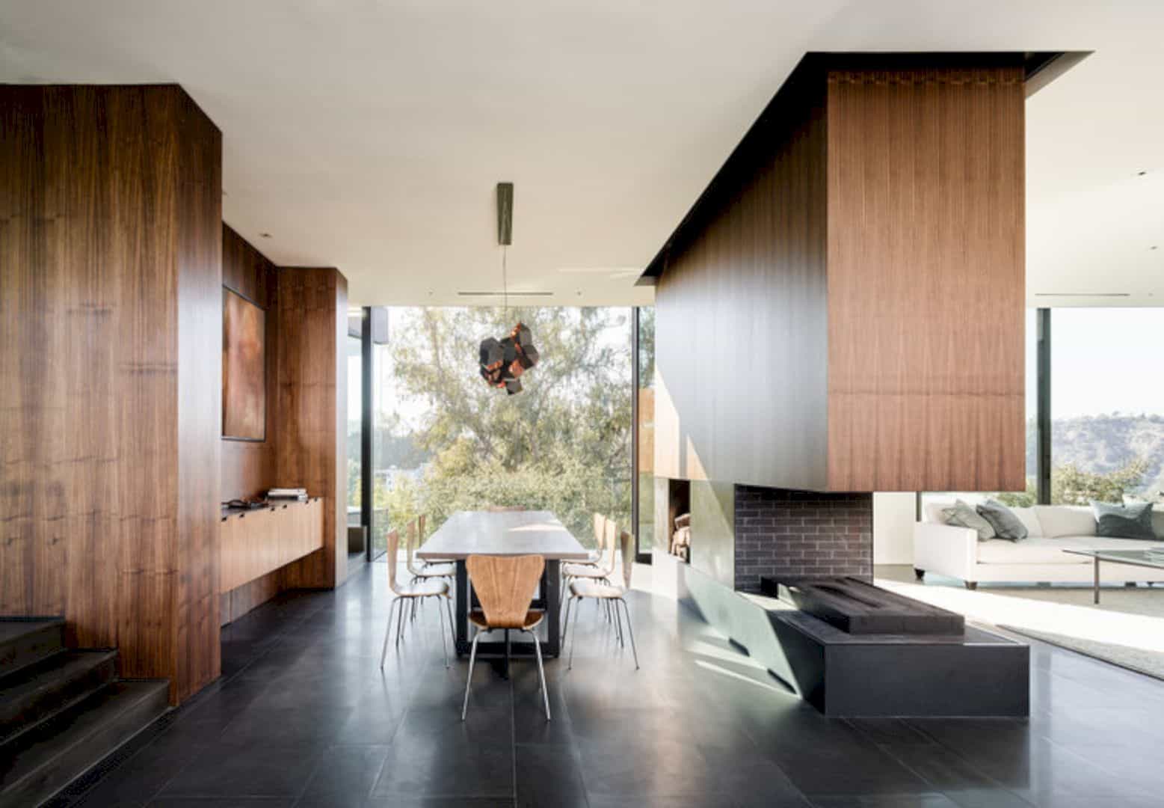
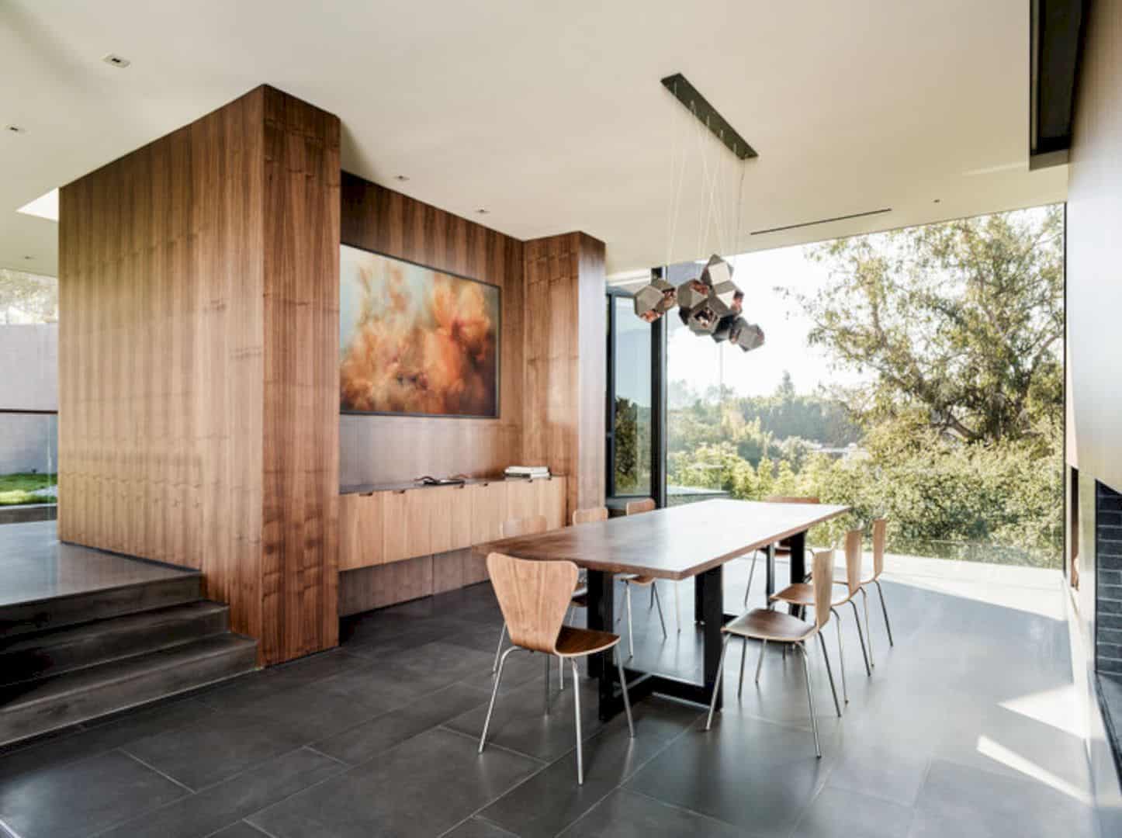
Walker Workshop uses some different materials to design this house. The concrete material can be seen on the house floor, staircase, and also wall. The beautiful wood elements come in some furniture like chairs, tables, and also cabinets.
Roof
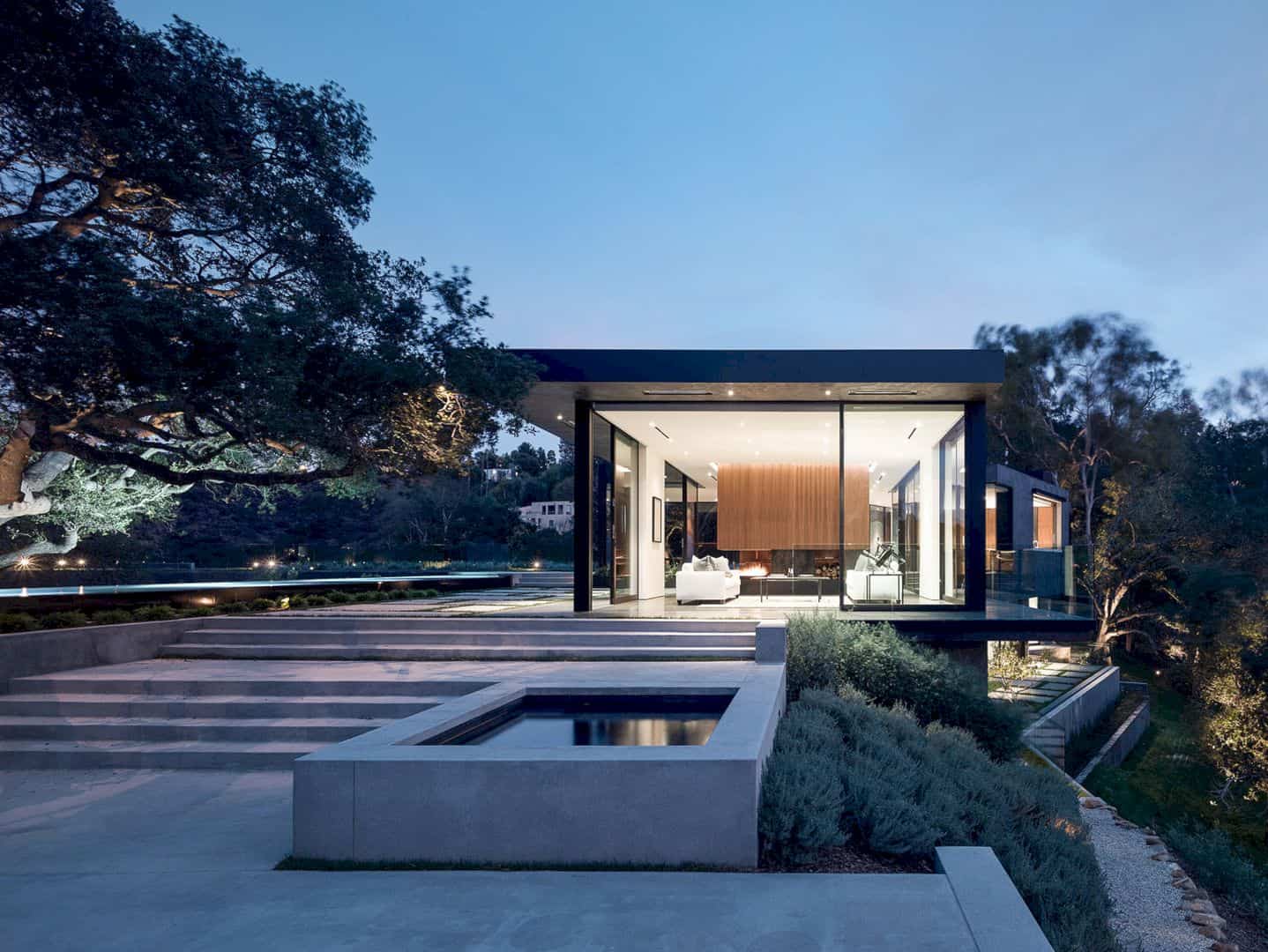
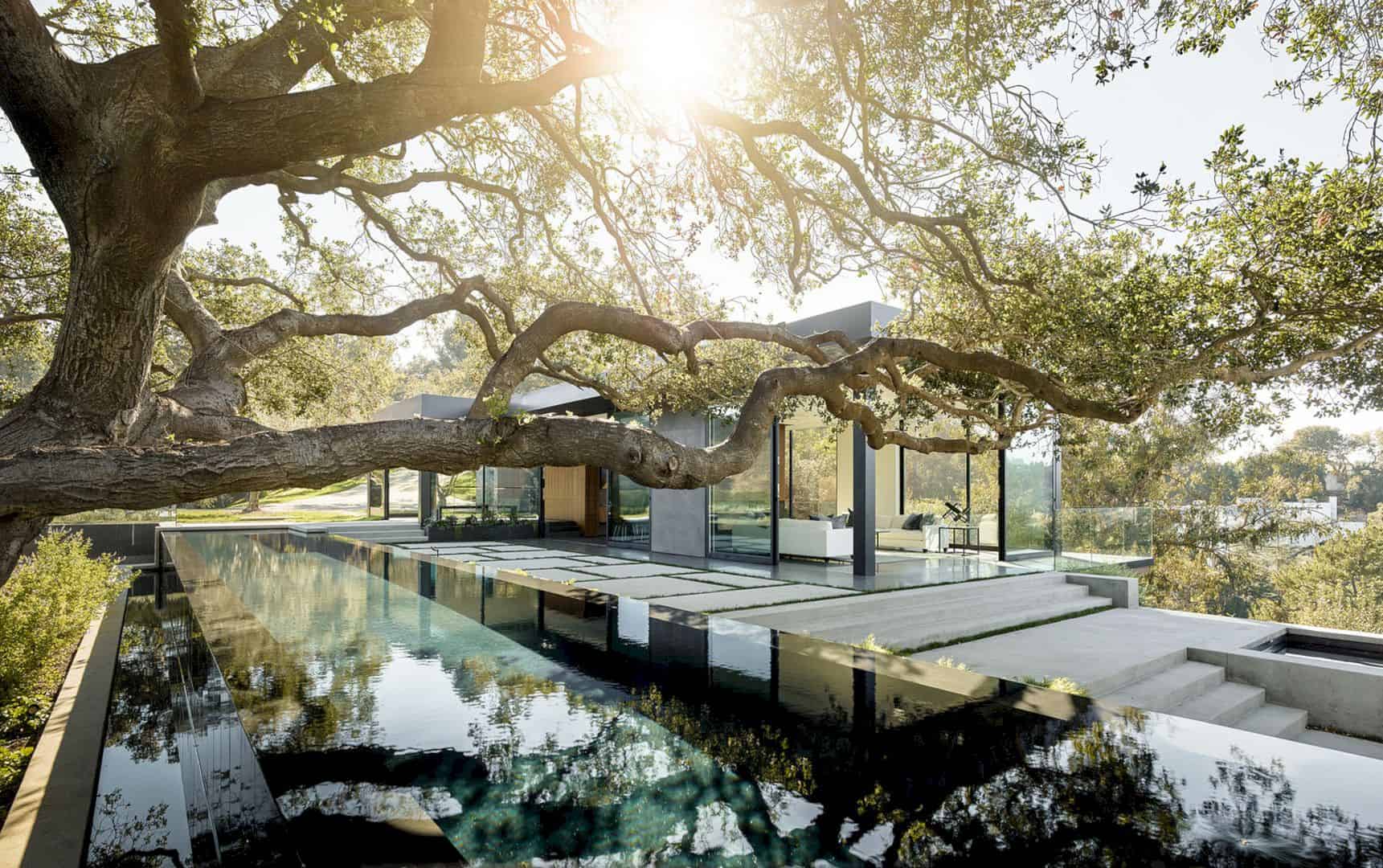
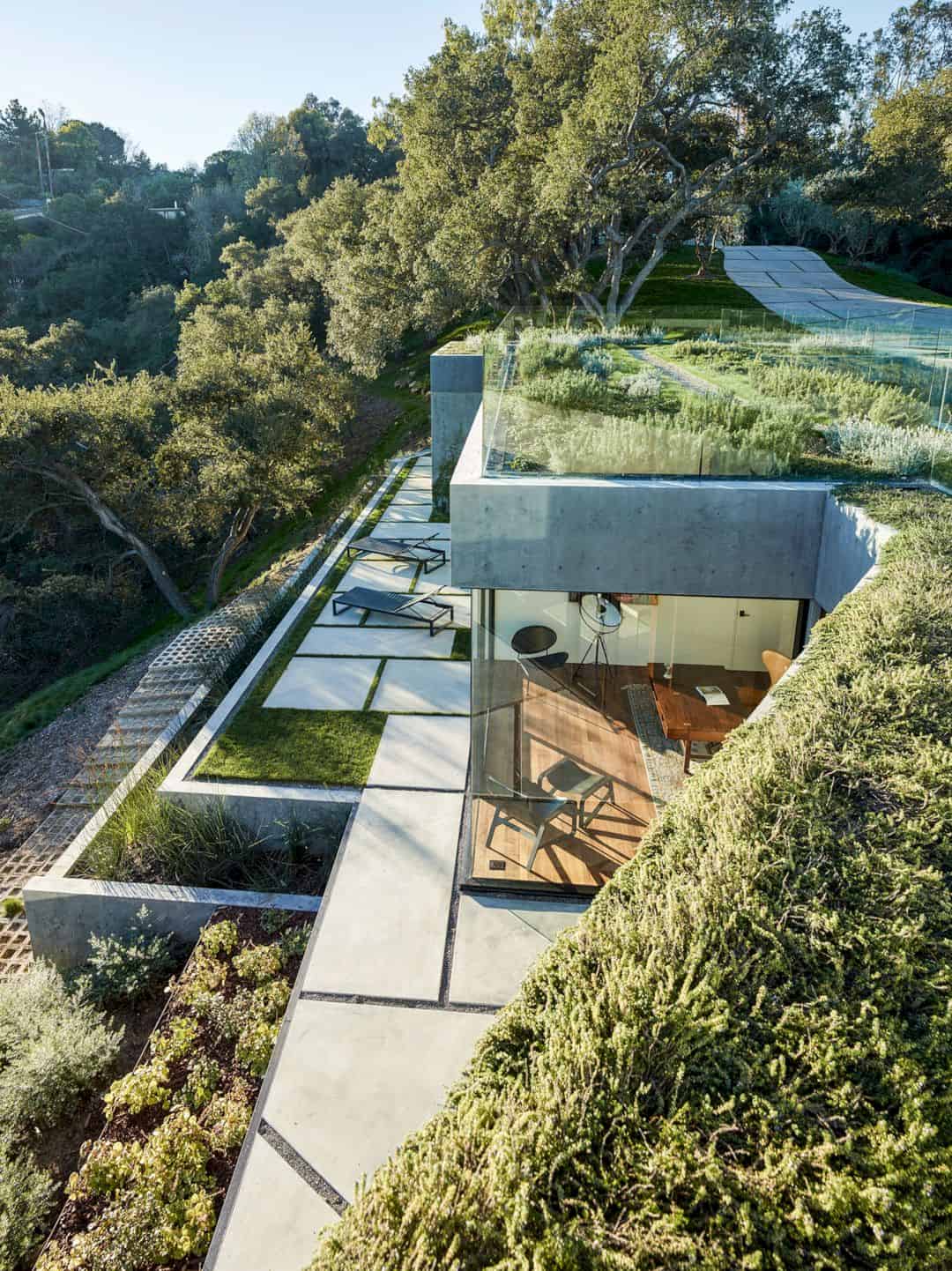
The green roof above this house becomes another great spot to enjoy the landscape. It is called a green roof because of the edible herbs that are planted well. The herbs are not only useful for the food but also creating a beautiful green exterior above the house.
Via walkerworkshop
Discover more from Futurist Architecture
Subscribe to get the latest posts sent to your email.
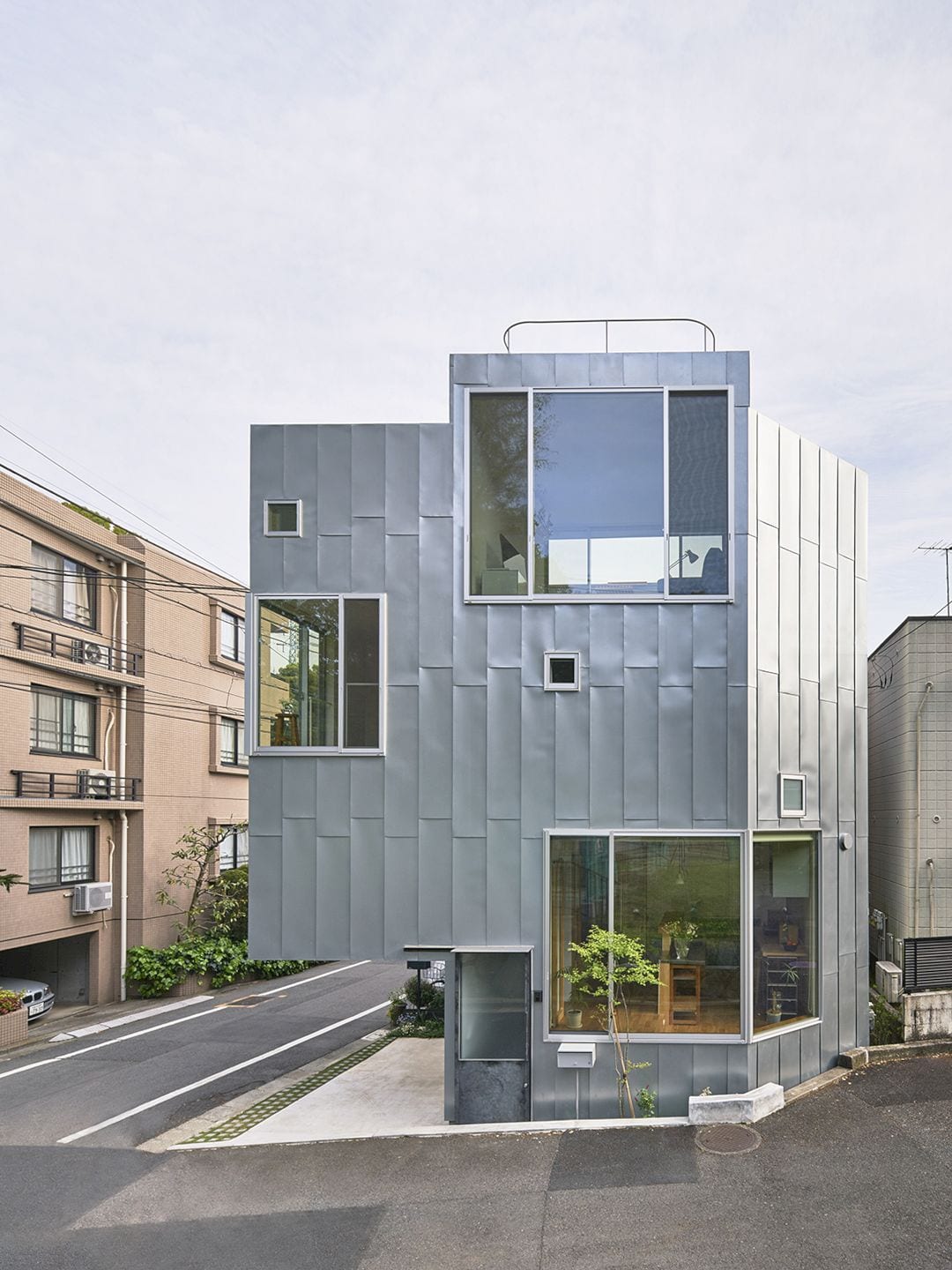
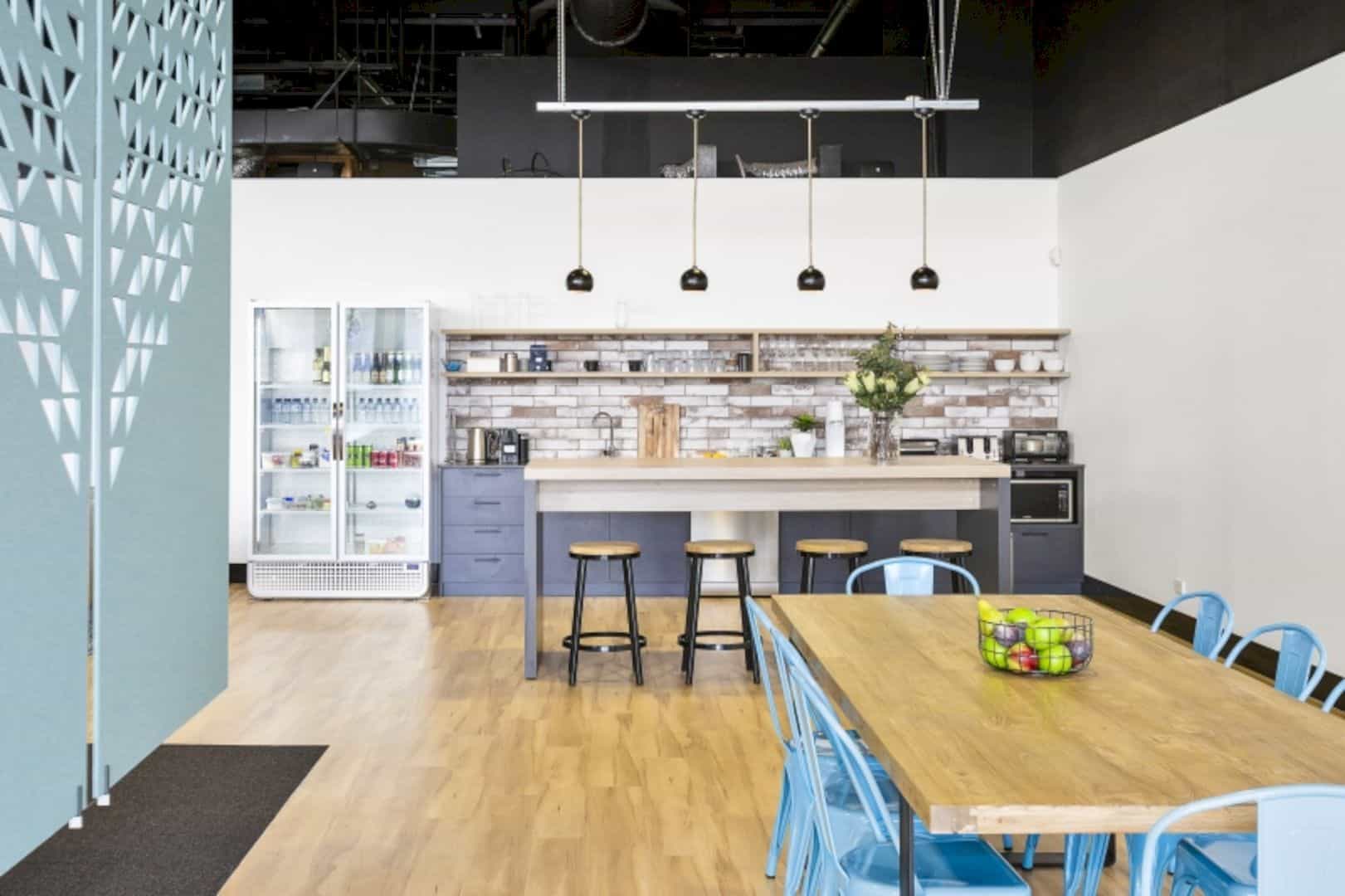

this is a awesome house.