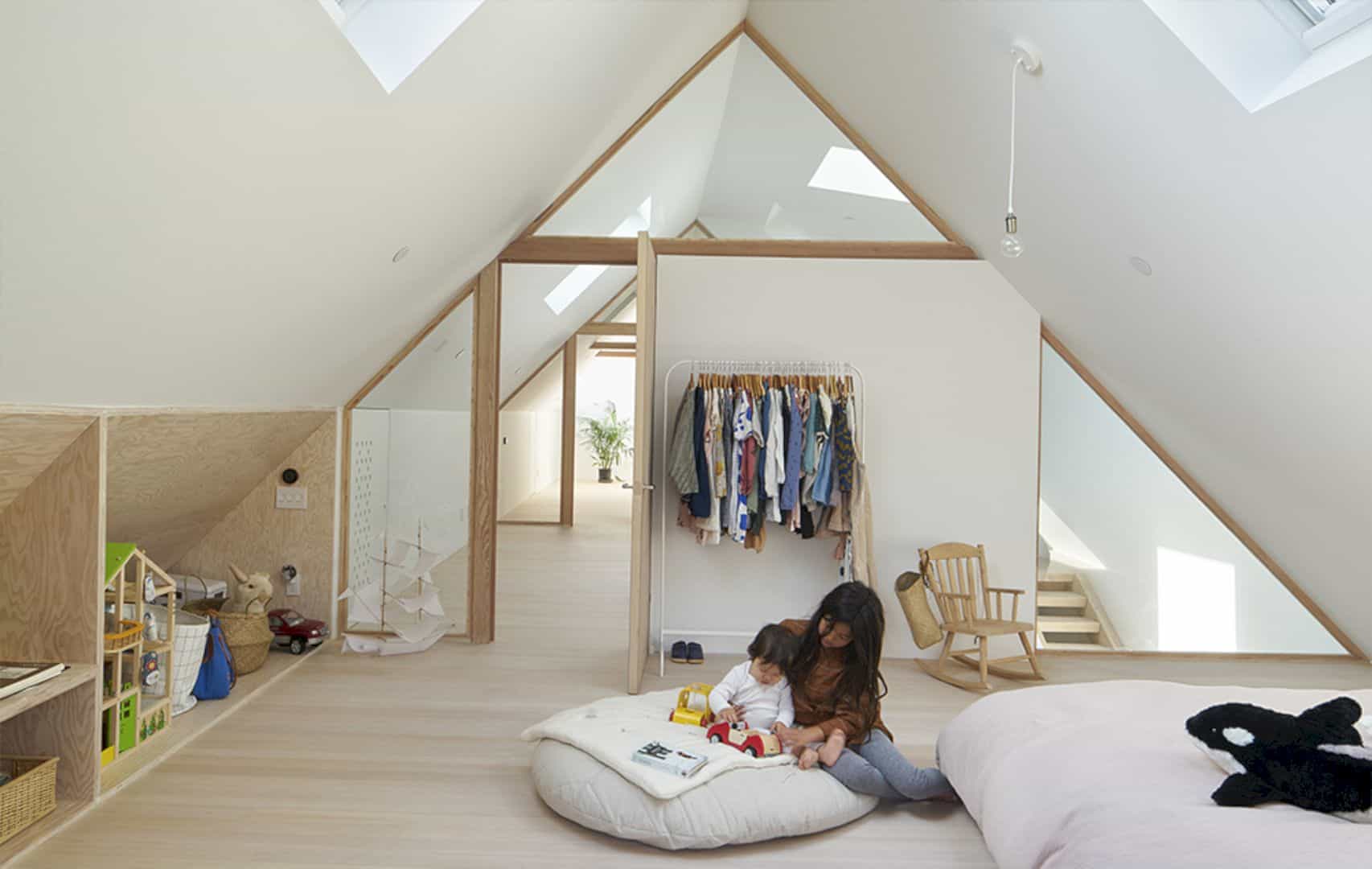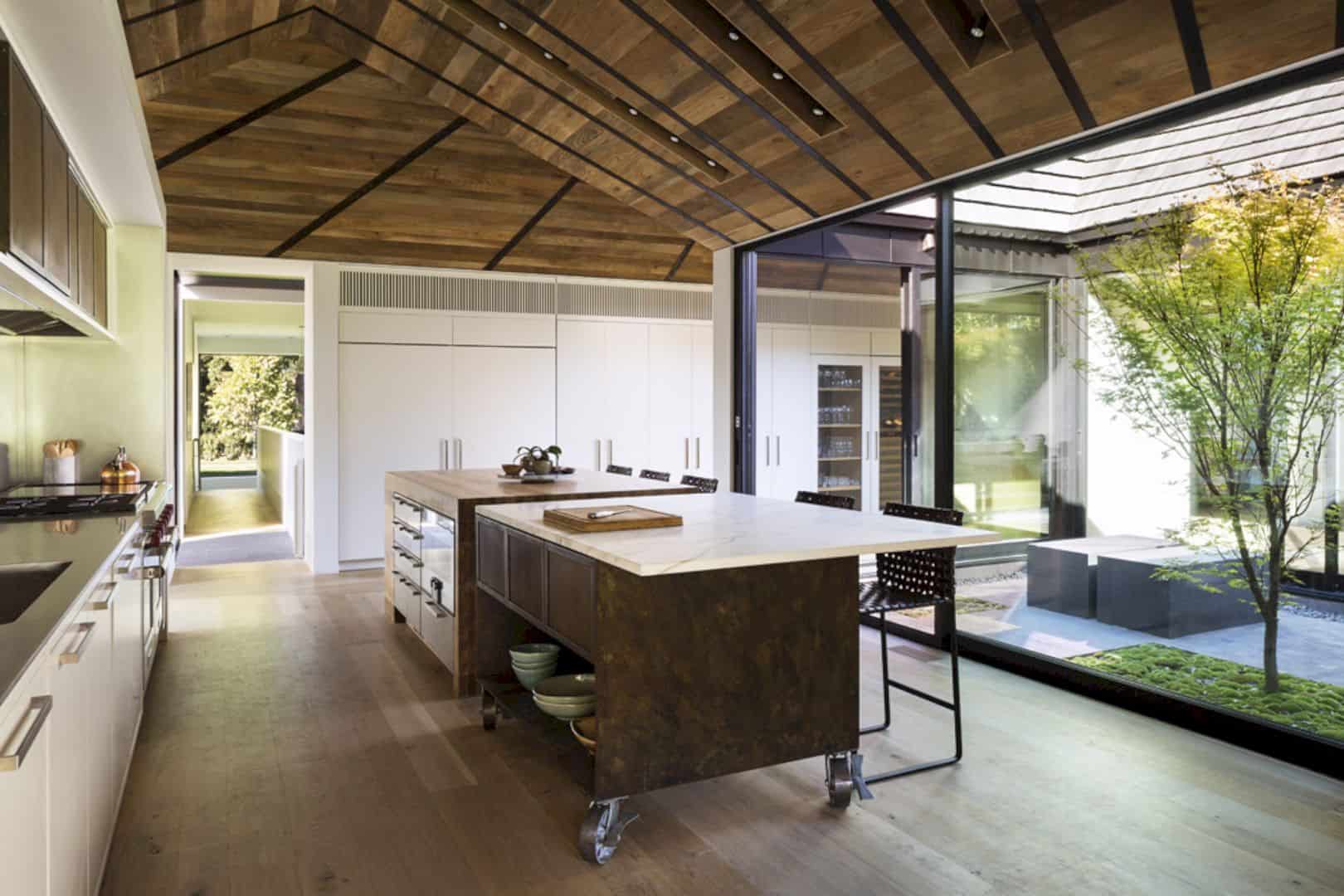Make Architecture was in charge of building a bungalow in Balaclava, California. Finalized in 2015, the bungalow is known as the Myrtle Tree House, a living place that takes advantage of two existing trees; the crepe myrtle tree and the fig tree.
The house has been positioned in such a way to retain the said trees and catch the northern sunlight in return. New walls and boundary fences were angled and shifted to attach to the available site fabric, resulting in a series of walled courtyards which blur the line between outside and inside.
The crepe myrtle tree was planted on a workshop courtyard and framed internally by high-level windows while the fig tree is held by an arched brick wall situated within a cloister-like garden room. In addition to making the most of these trees, the architecture firm took sustainability into consideration. Therefore, all bricks were recycled from demolition and the wasted materials in the landfill were minimized.
The firm also added new north facing living spaces to catch as much sunlight as possible during the winter and provide shade in the summer. Inside, the ceiling shifts and folds with the roof and wall, providing efficient spaces and a sense of spaciousness.
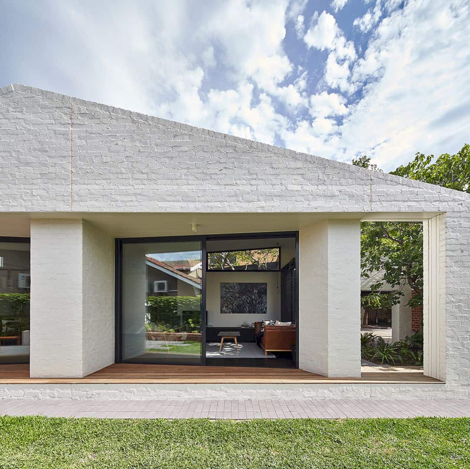
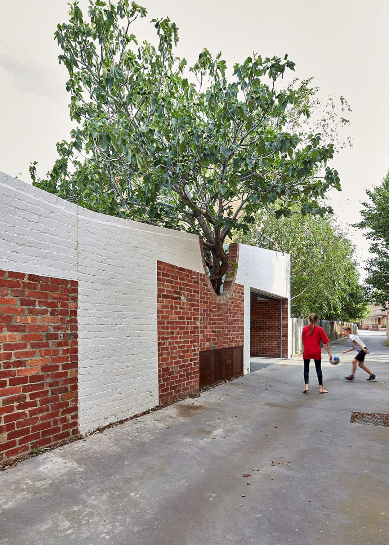
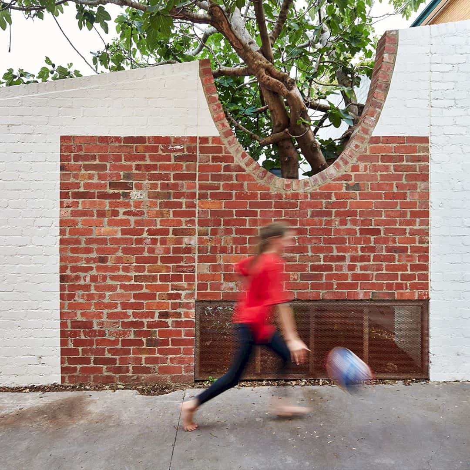
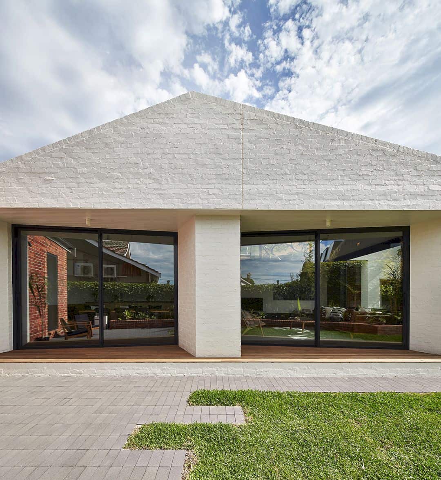
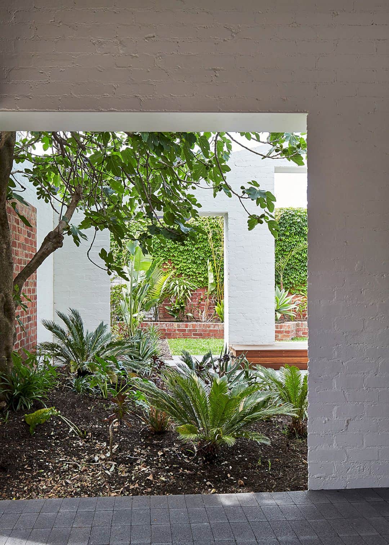
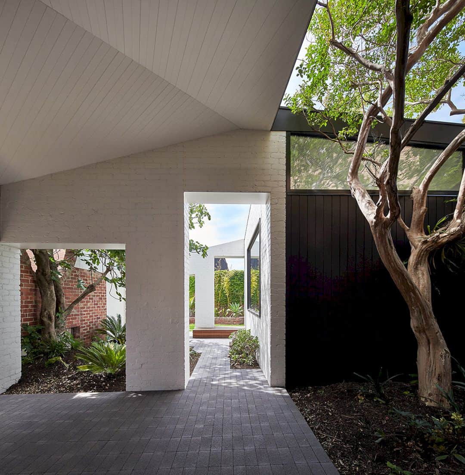
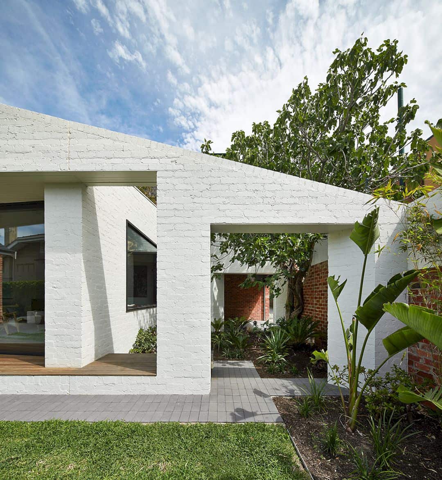
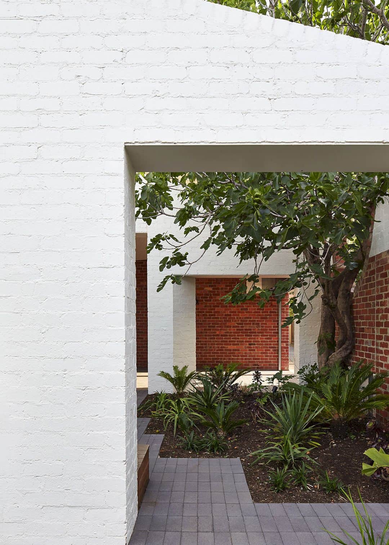
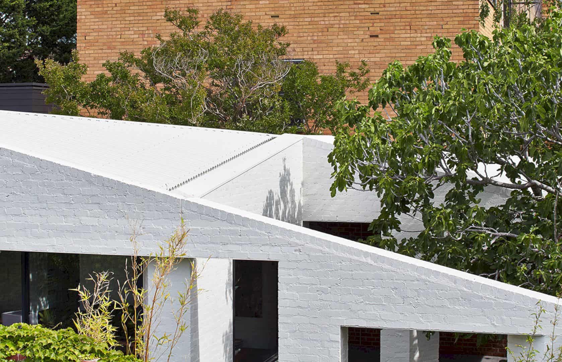
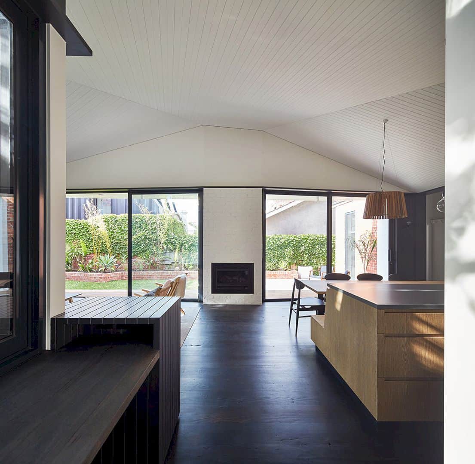
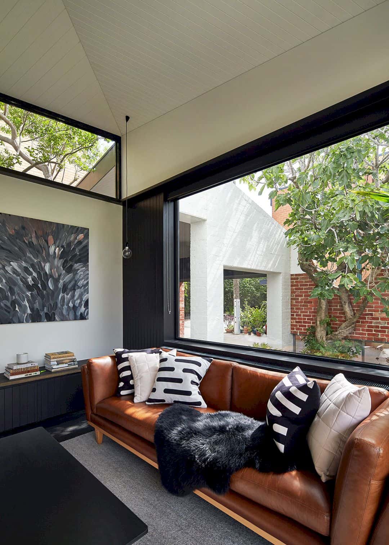
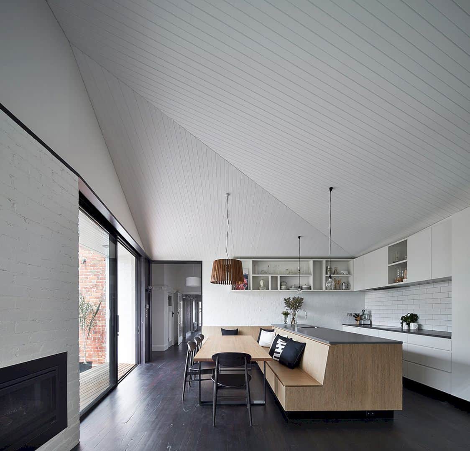
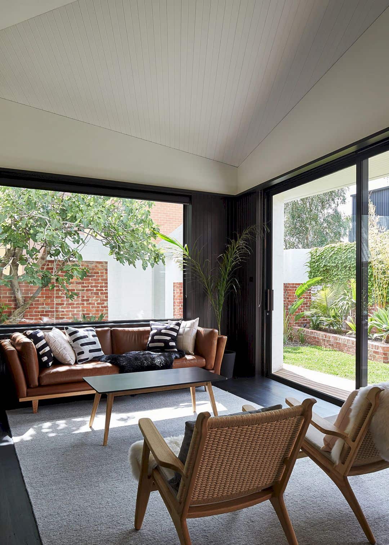

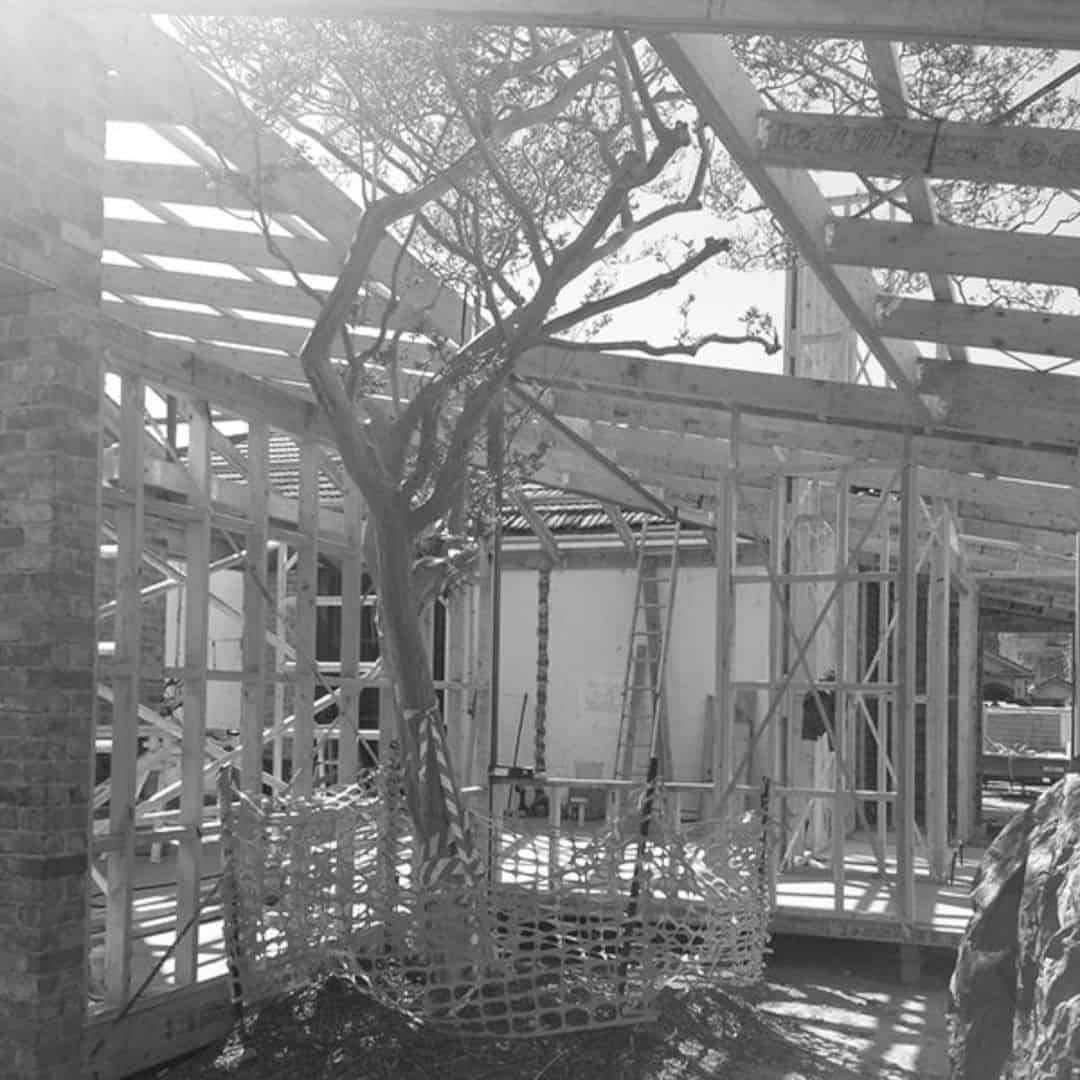
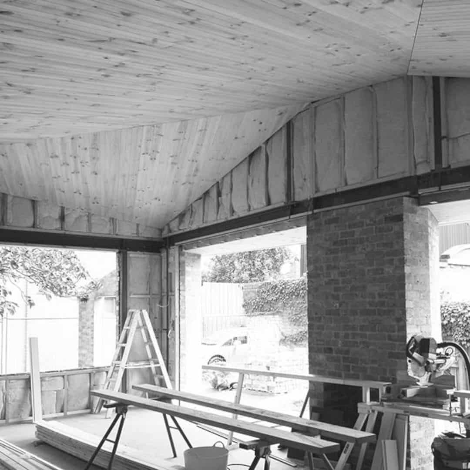
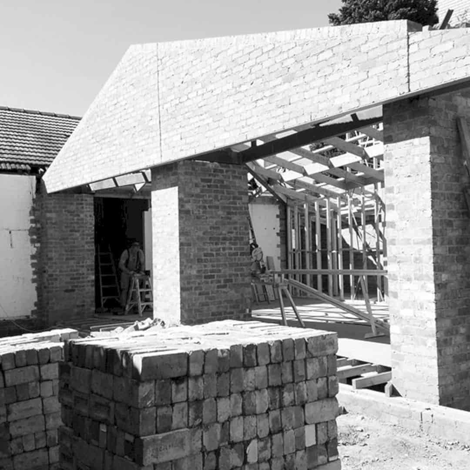
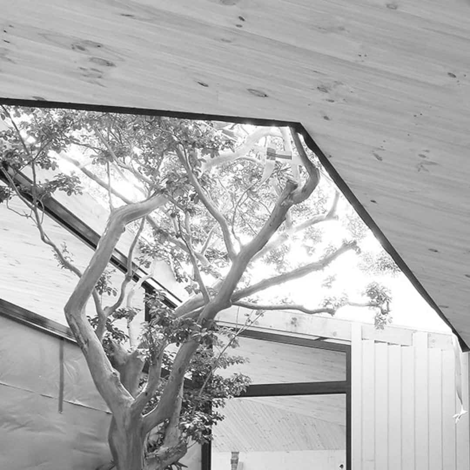
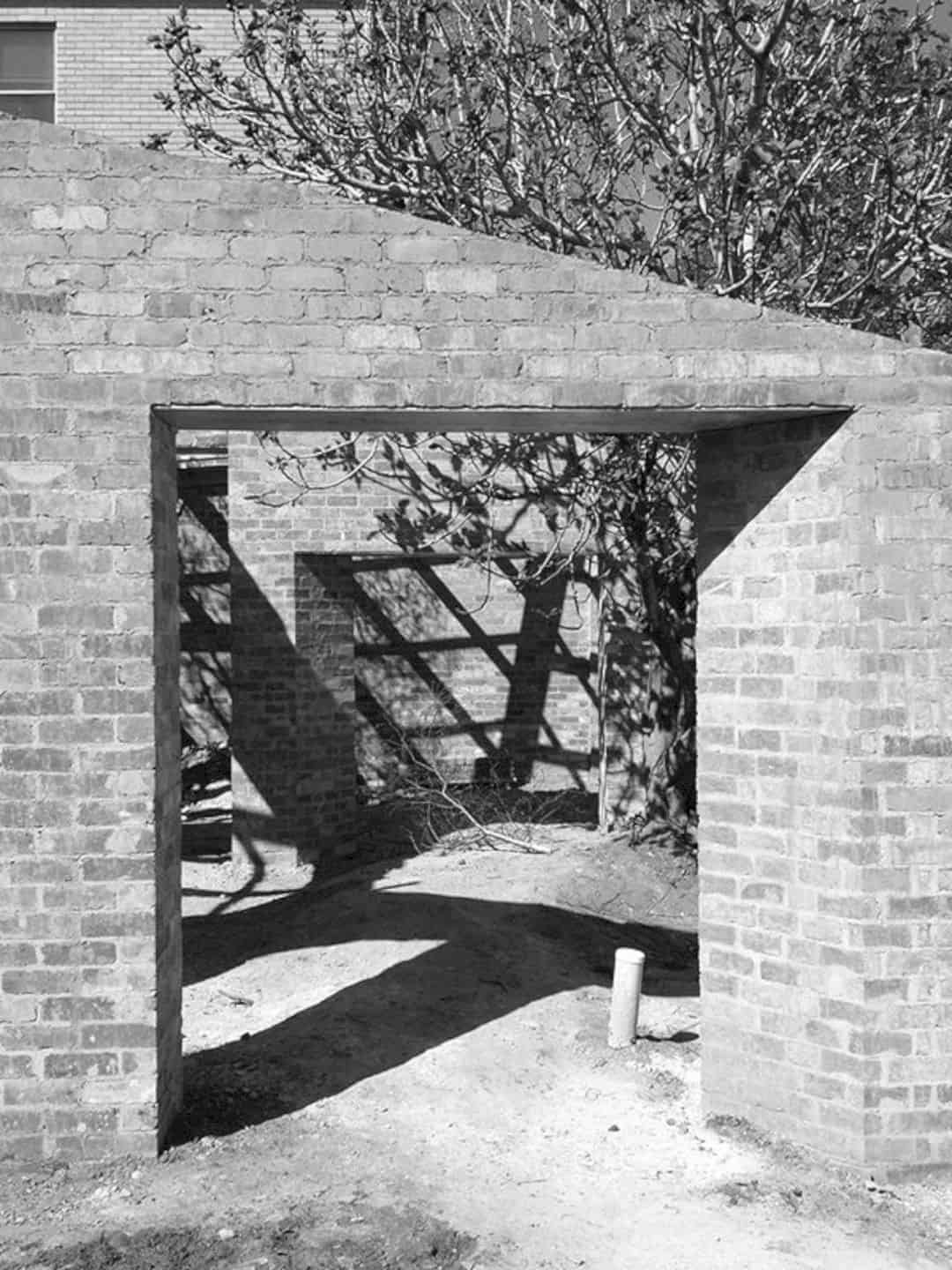
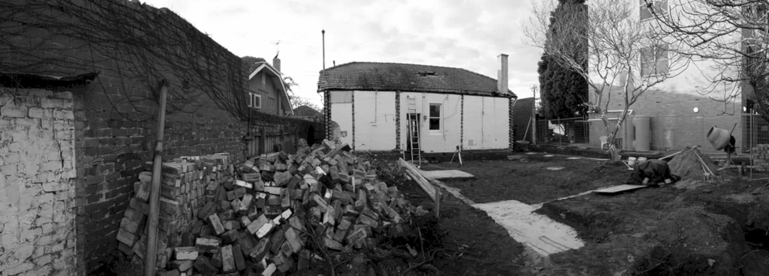
Discover more from Futurist Architecture
Subscribe to get the latest posts sent to your email.
