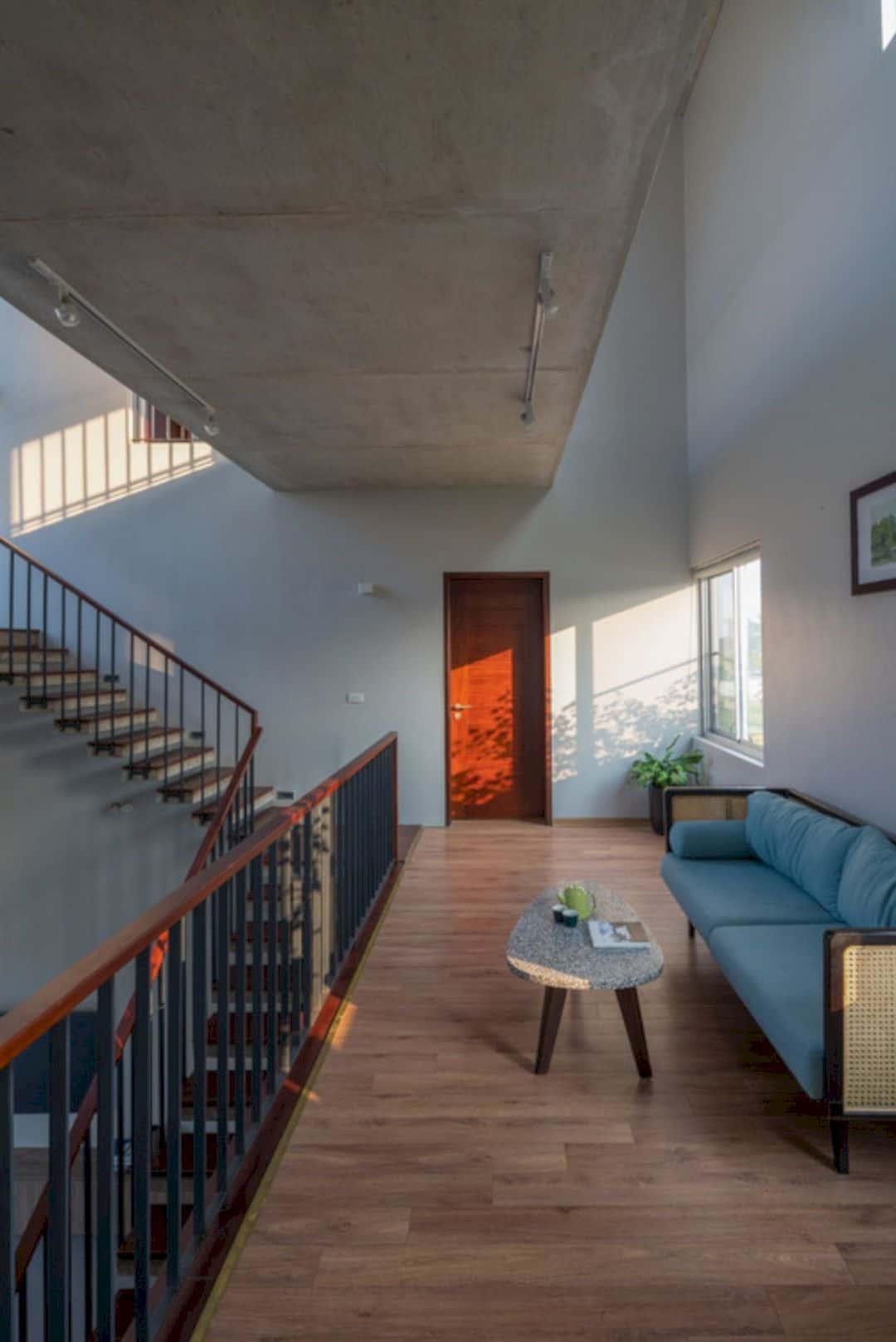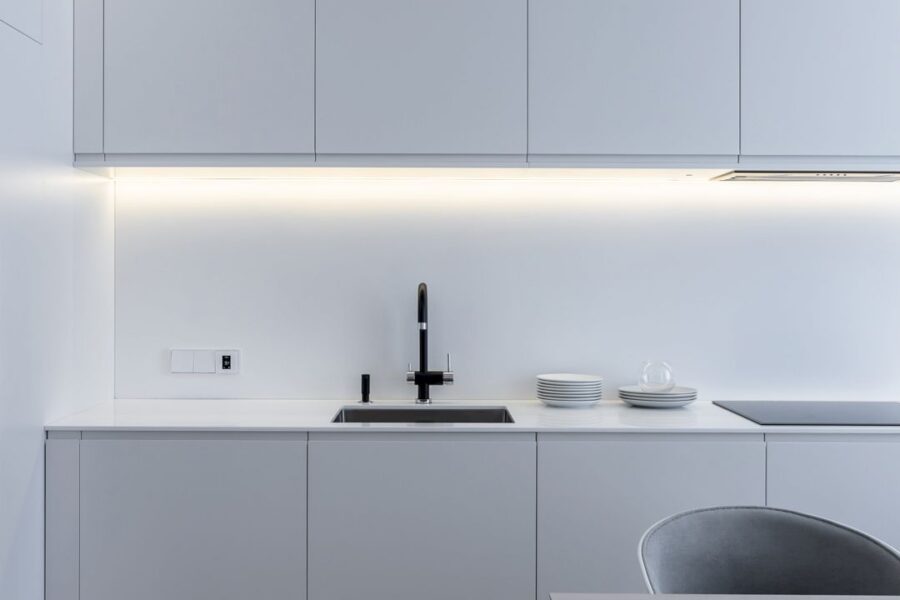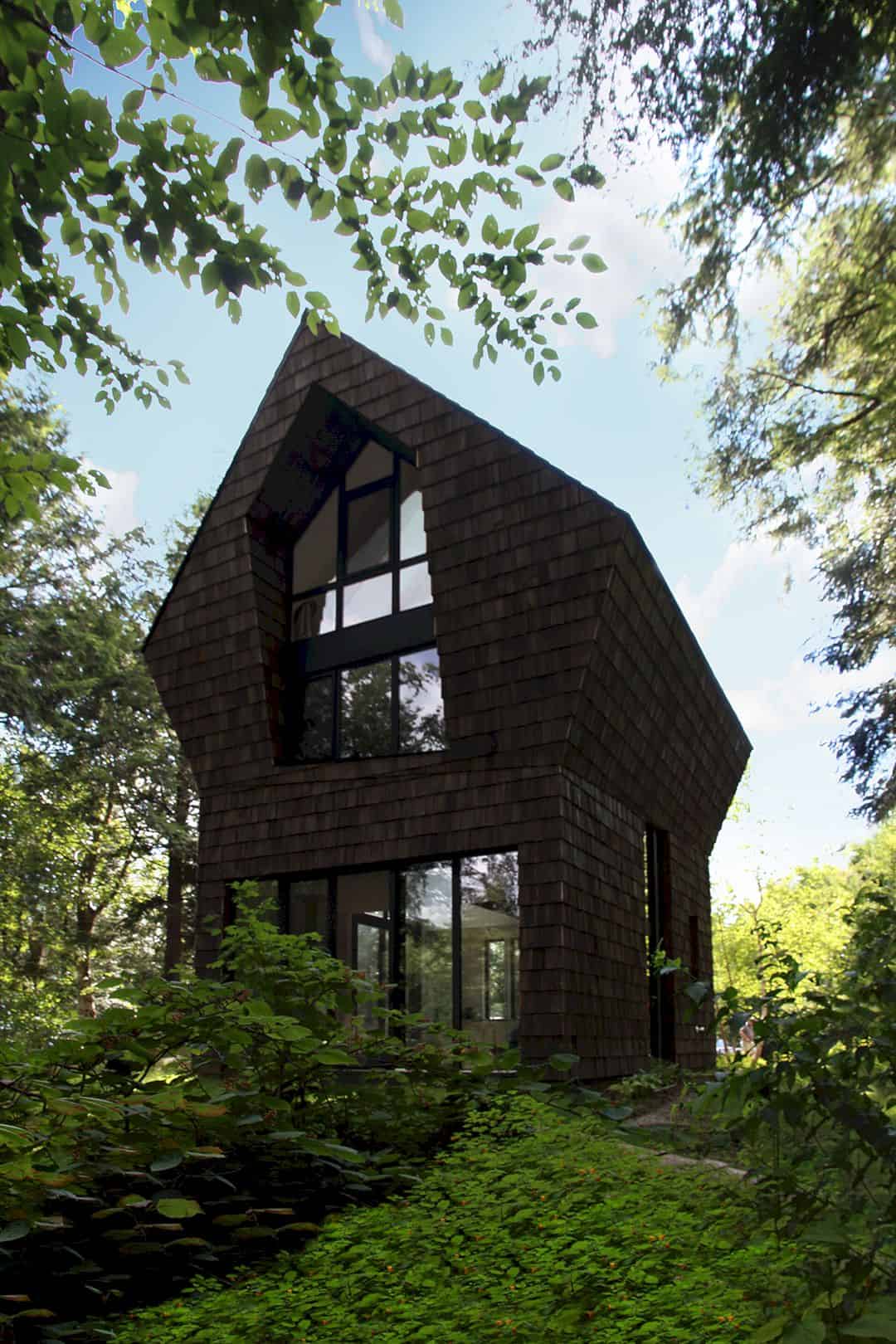This apartment interior is designed by nparchitects with a combination of tall narrow windows, high ceilings, some aging elements, and also some modern contents. This apartment unit has been changed by the architects with a lot of functionality. The interior design comes with the building construction spirit which is very interesting to be seen.
Details
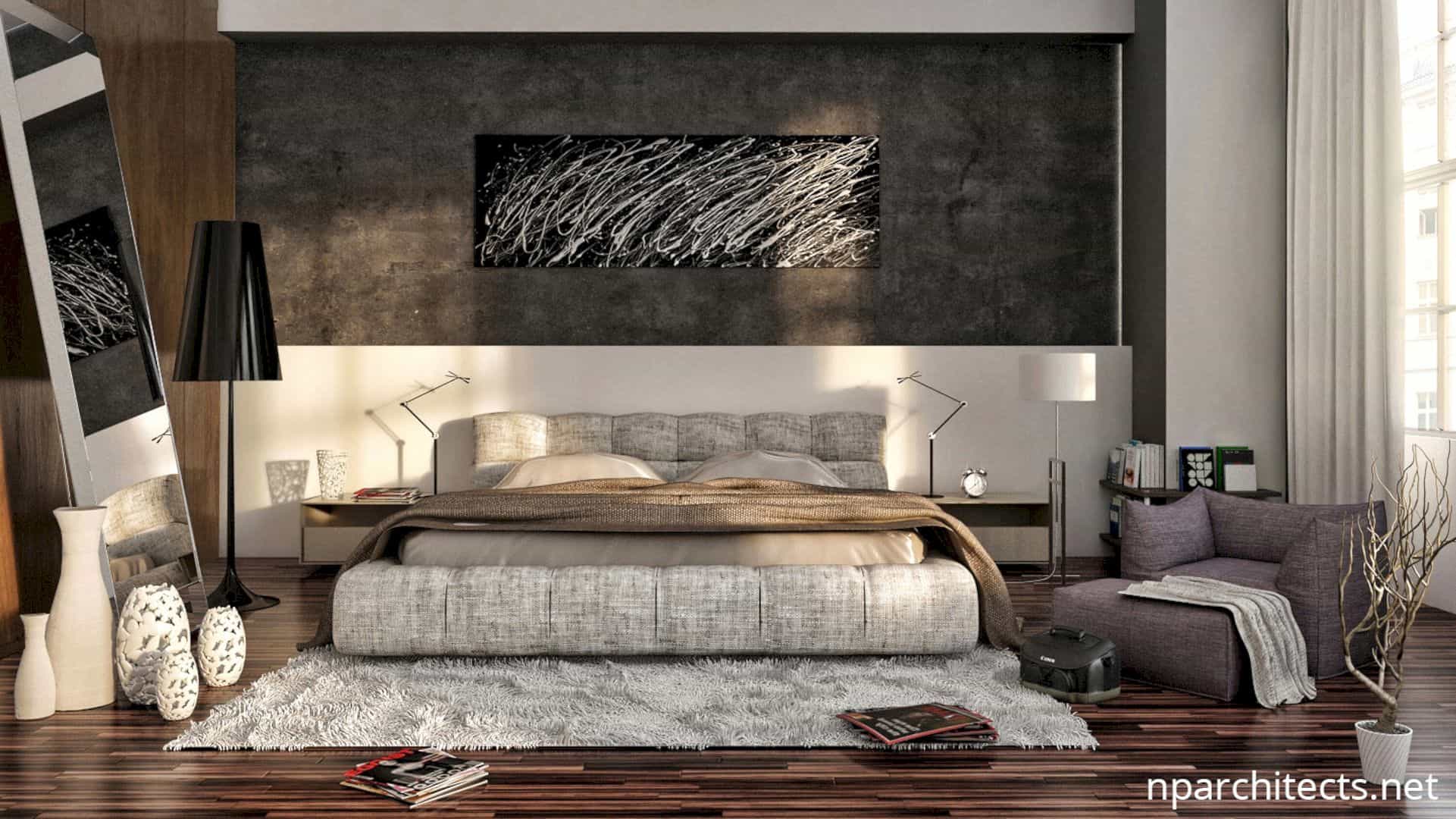
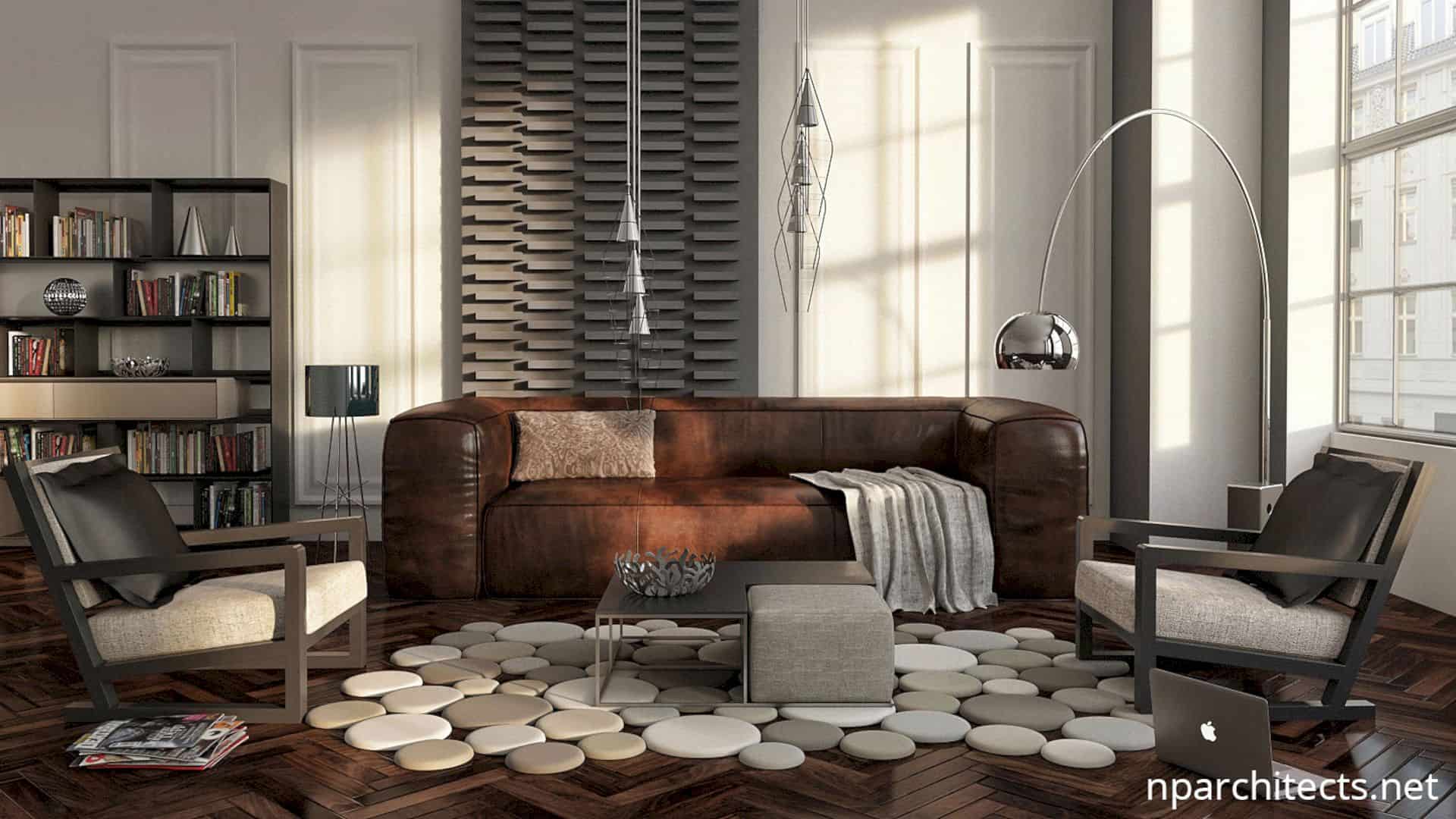
The main motives of this apartment intervention are about more spaces with more lights. The dining and living rooms are designed with a glass wall. This wall is an important thing to increase the visual space of the apartment.
Living Room
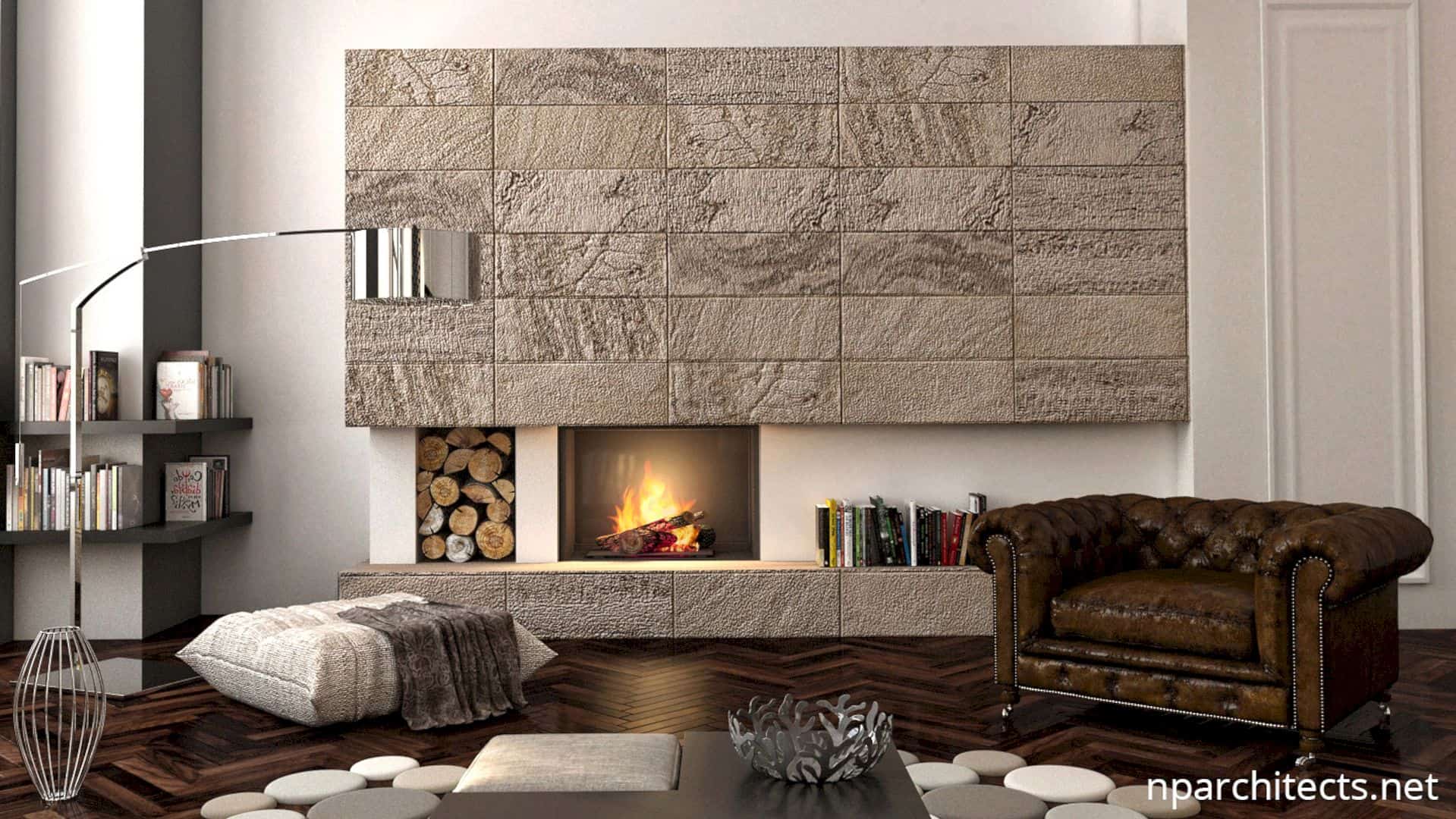
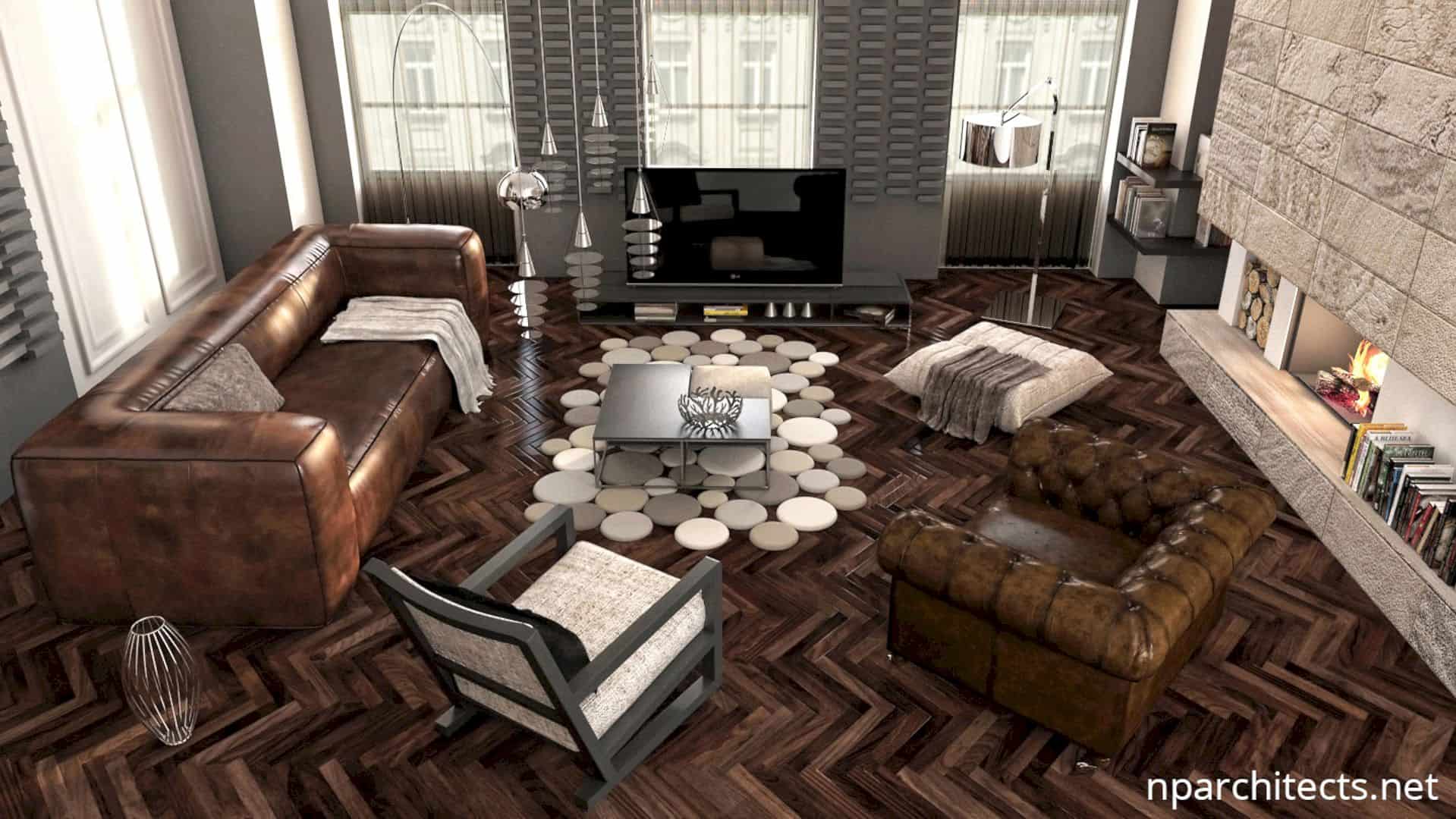
The connection of the aging and modern elements can be felt in the living room. It makes a great environment for the living room space with a spirit of traditional architecture too. This room is warm but also stylish at the same time.
Dining Room and Kitchen
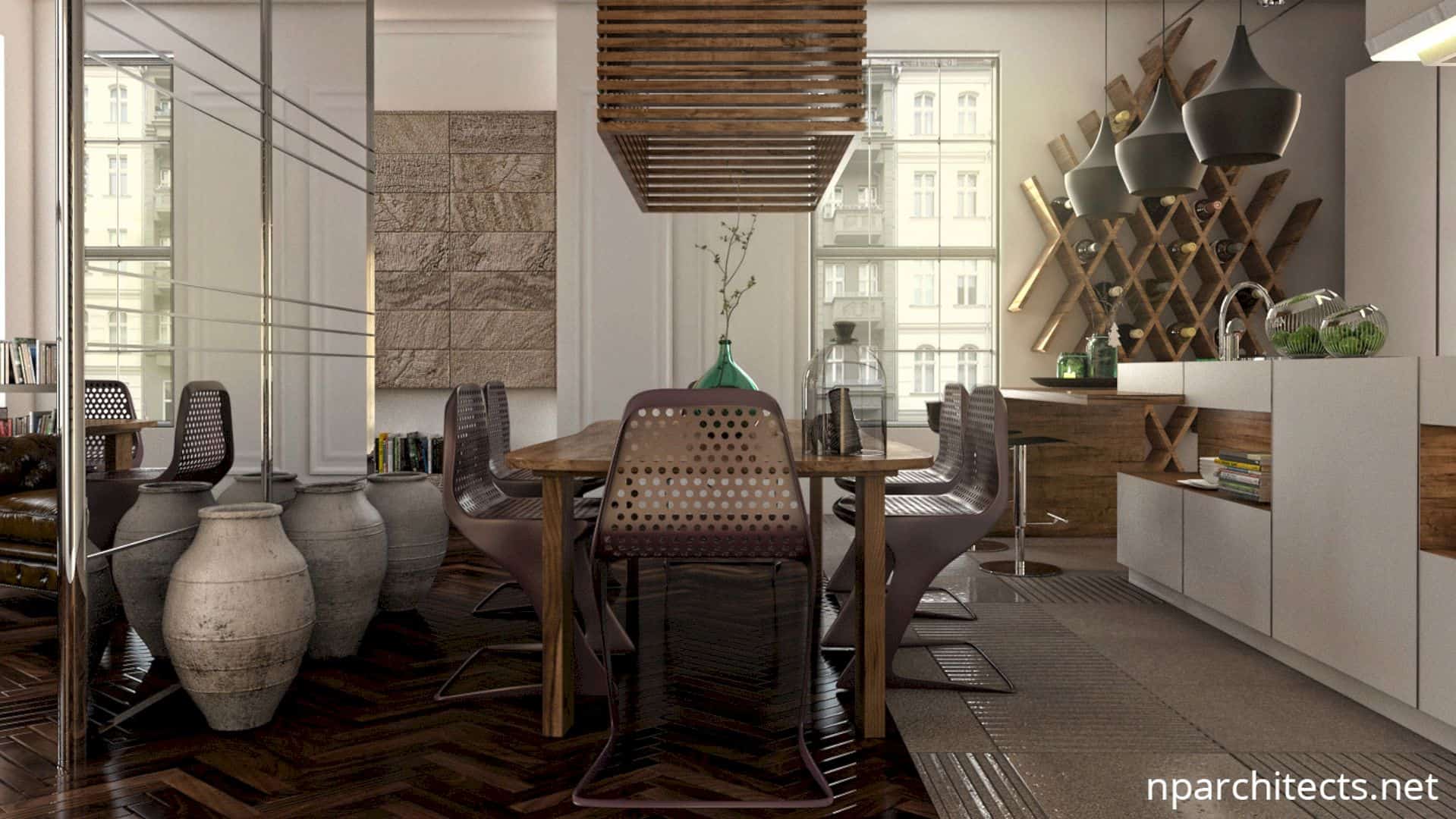
The dining room and kitchen area have a lot of contemporary materials which is shown in a modern way. The oak wood and the white polished wood are combined well to make a harmony and peace. Fireplace comes with a natural stone travertine, offering an authentic look.
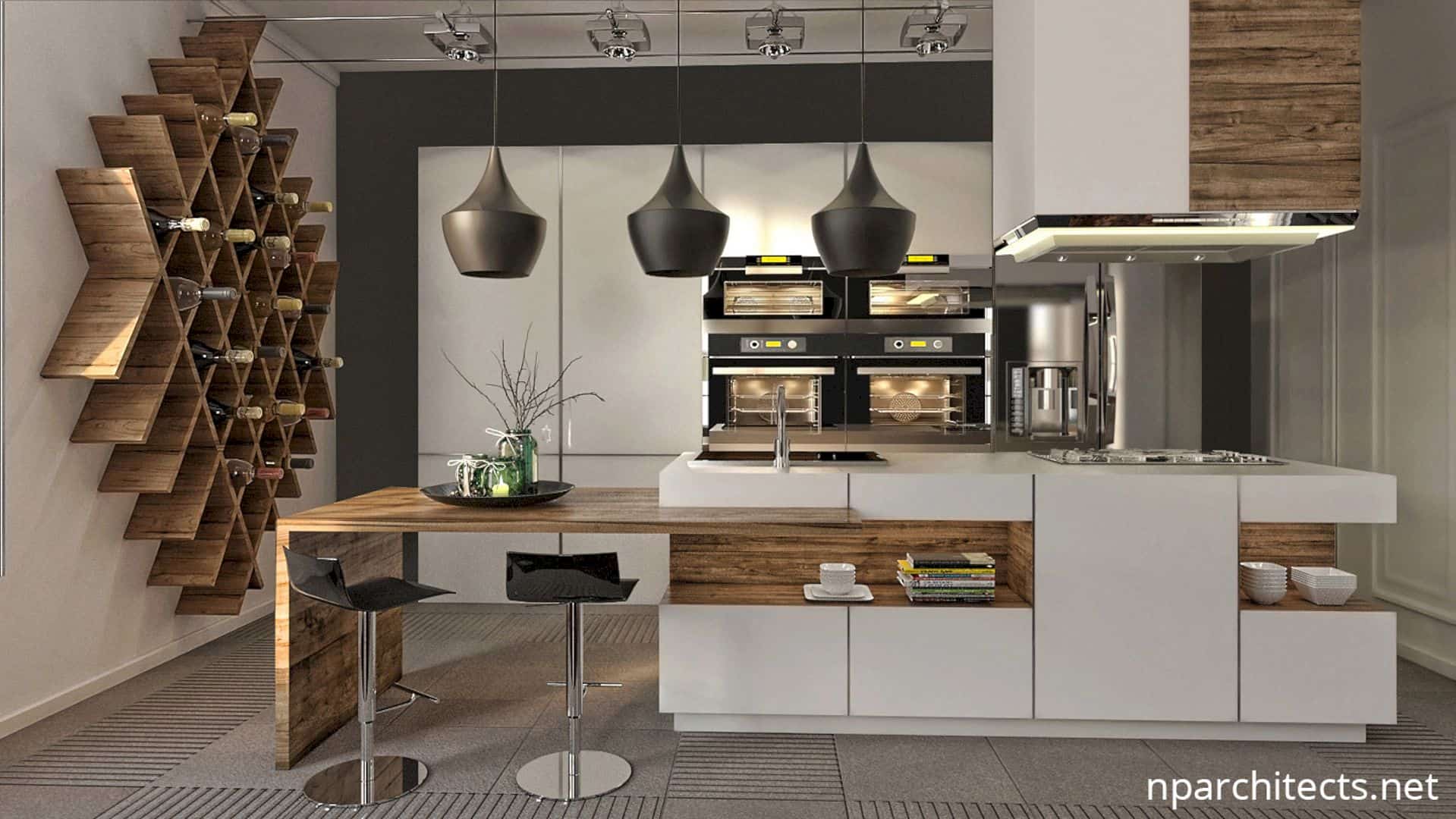
The floor of the dining room is designed with parquet darker shades, creating a contrast to the dominant color of brown and white. The kitchen floor is different, it is designed with the granite tiles that can make this room feels comfortable.
Bathroom
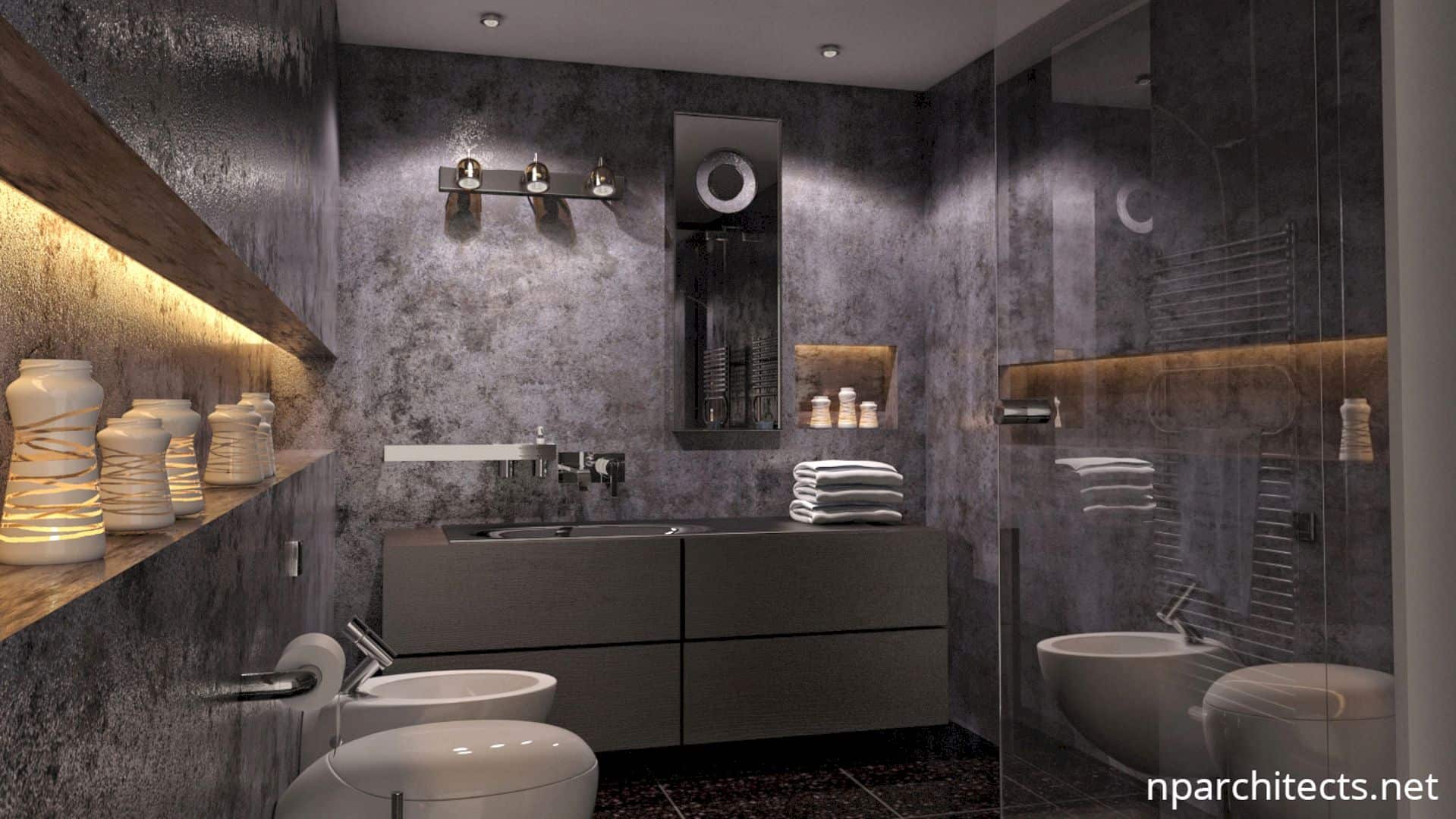
The bathroom in this apartment has a complete change since the existing situation. The interior has walls that grouped into one with a spatulato. This material will make a beautiful effect of granite and marble. The candles can make an awesome visual effect with the LED backlit.
Bedroom

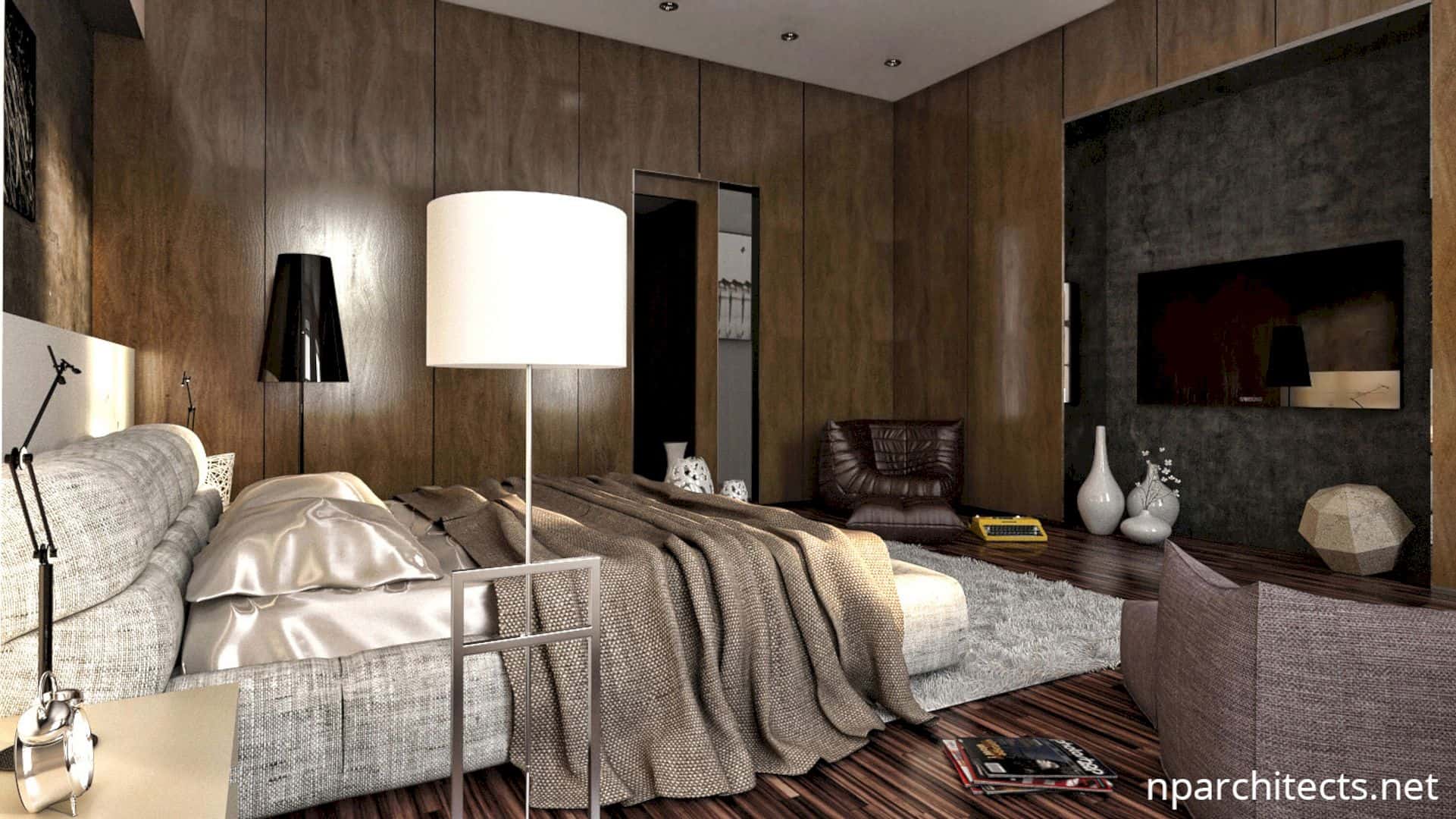
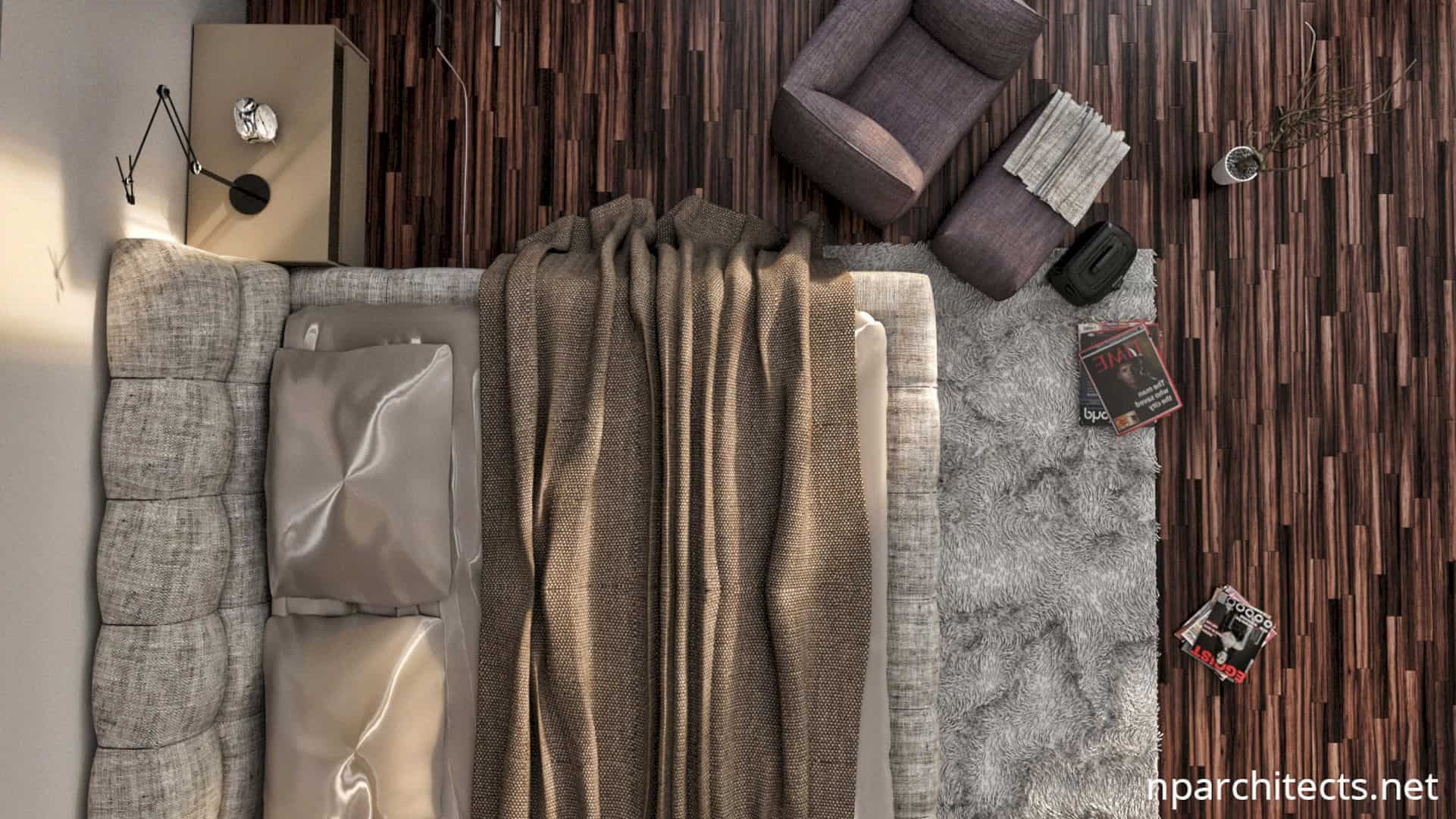
The bedroom is designed with the same style just like other rooms. The drywall in this room is processed raw concrete highlights modern with a part and a niche. The other two walls are covered with an oak tree. The floor is covered by a parquet that made of maple wood.
Via nparchitects
Discover more from Futurist Architecture
Subscribe to get the latest posts sent to your email.
