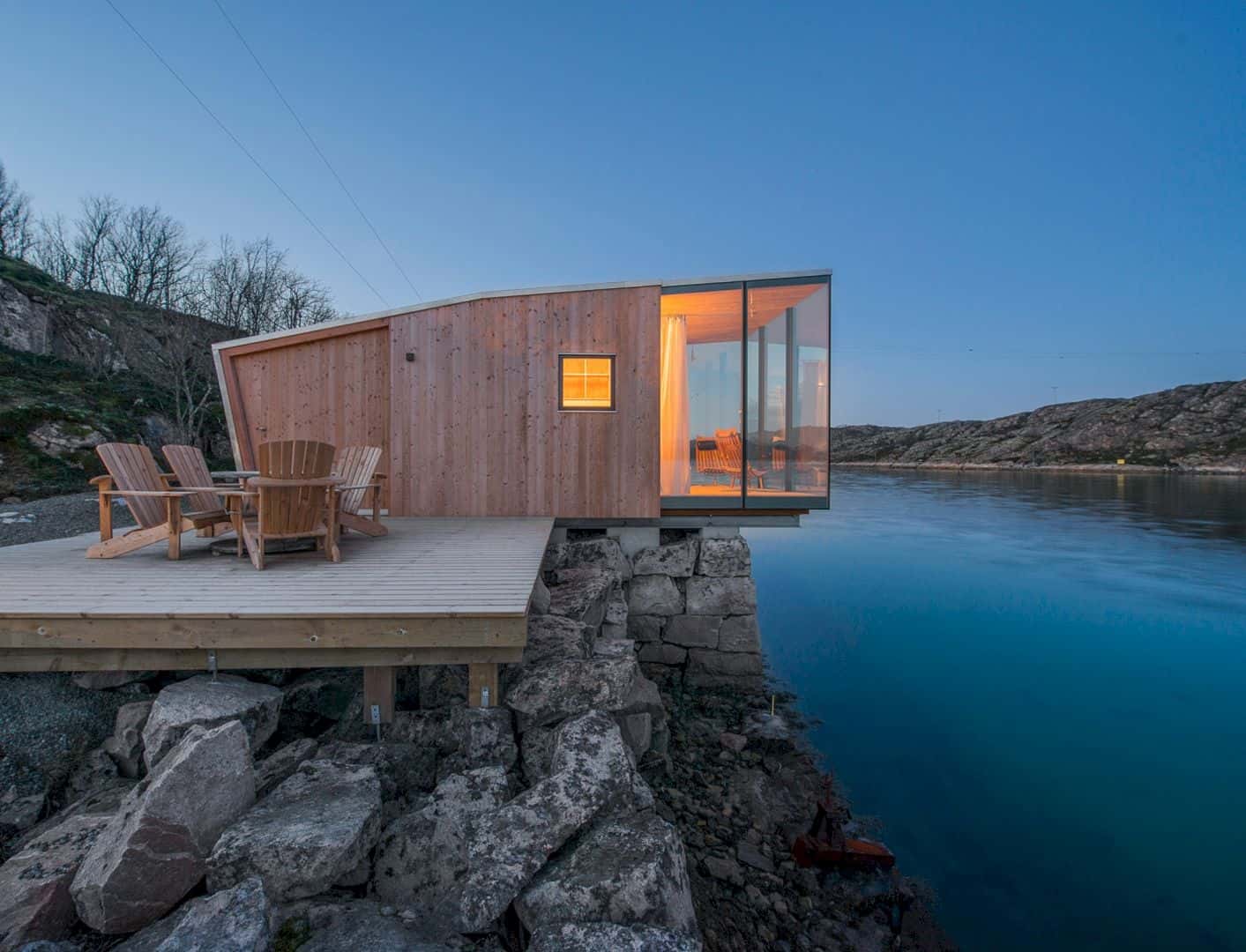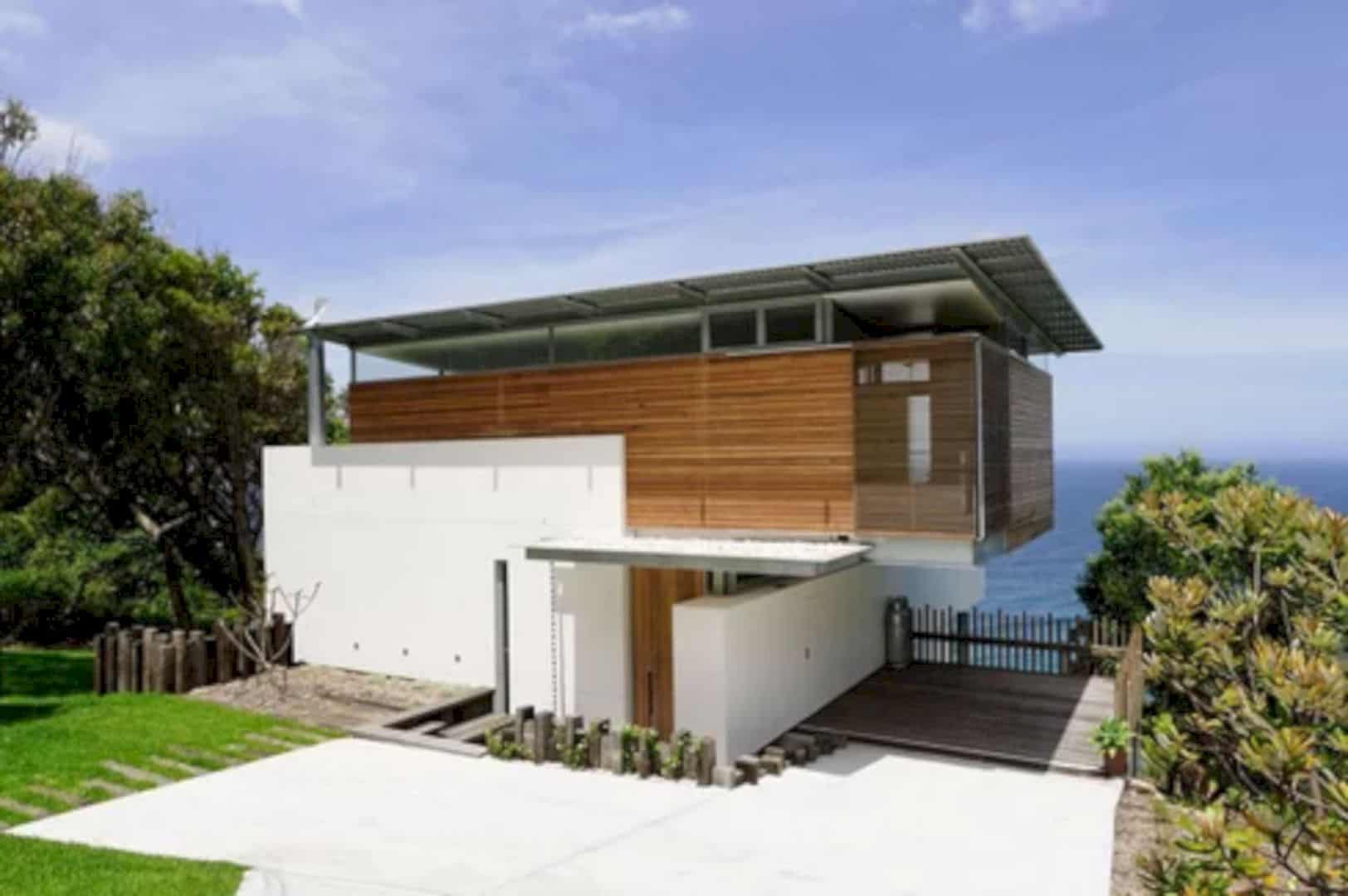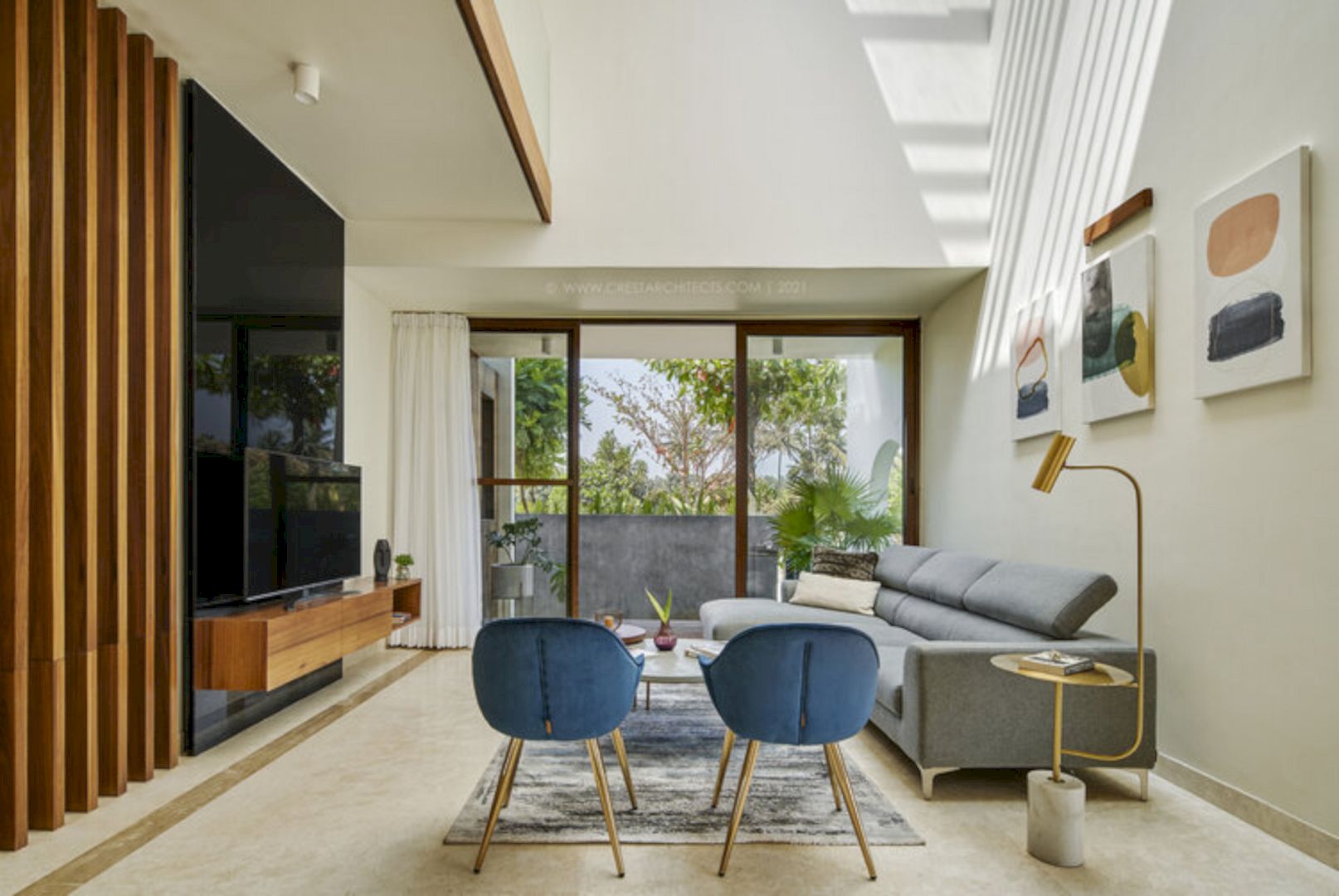Mostardeiro Apartment is a 1960s apartment with a unique design. Architecture National Team works to renovate this apartment by restoring its original features: window frames and parquet flooring. The real challenge of this residential project is about designing a modern apartment in the most traditional avenues of Porto Alegre.
Idea
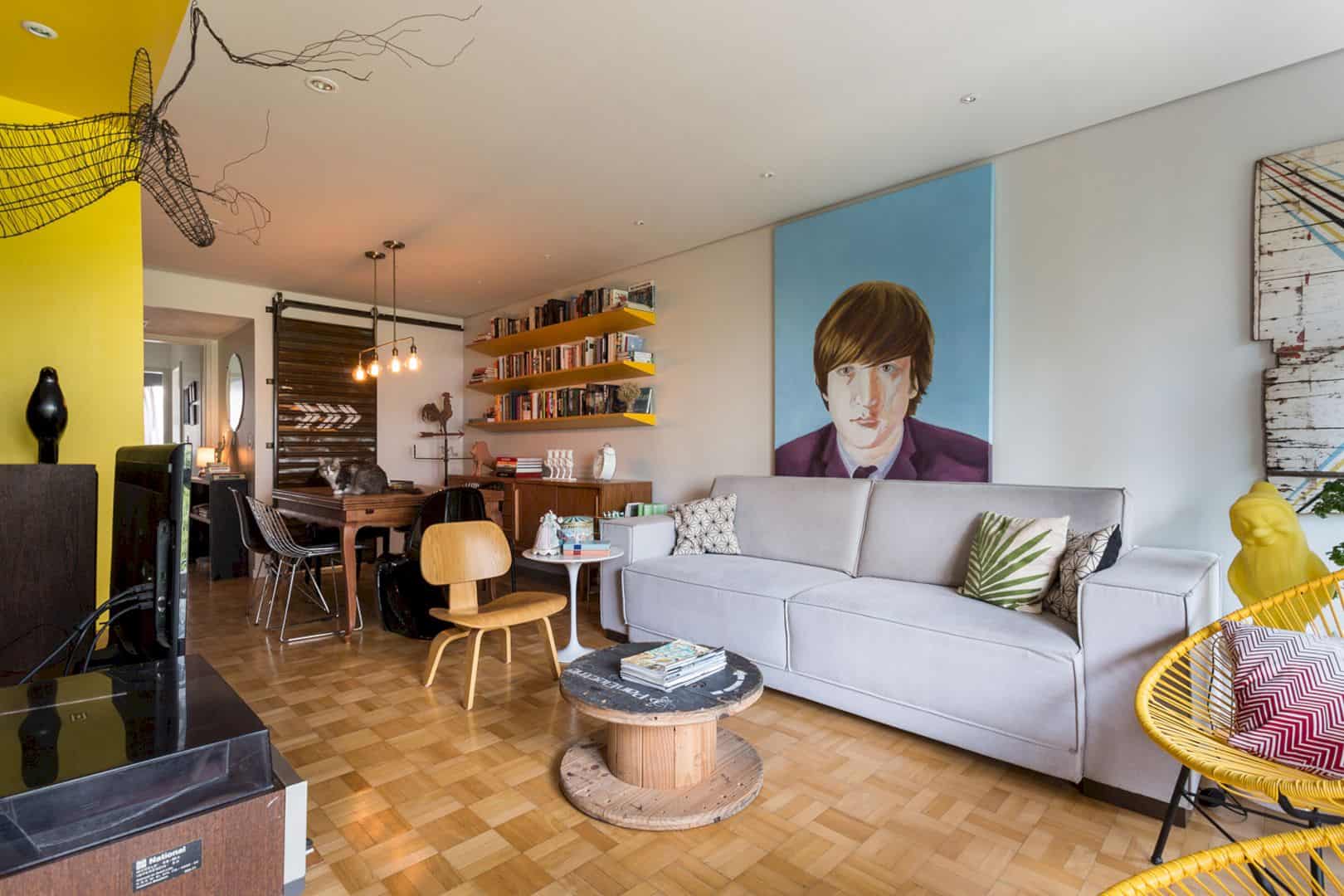
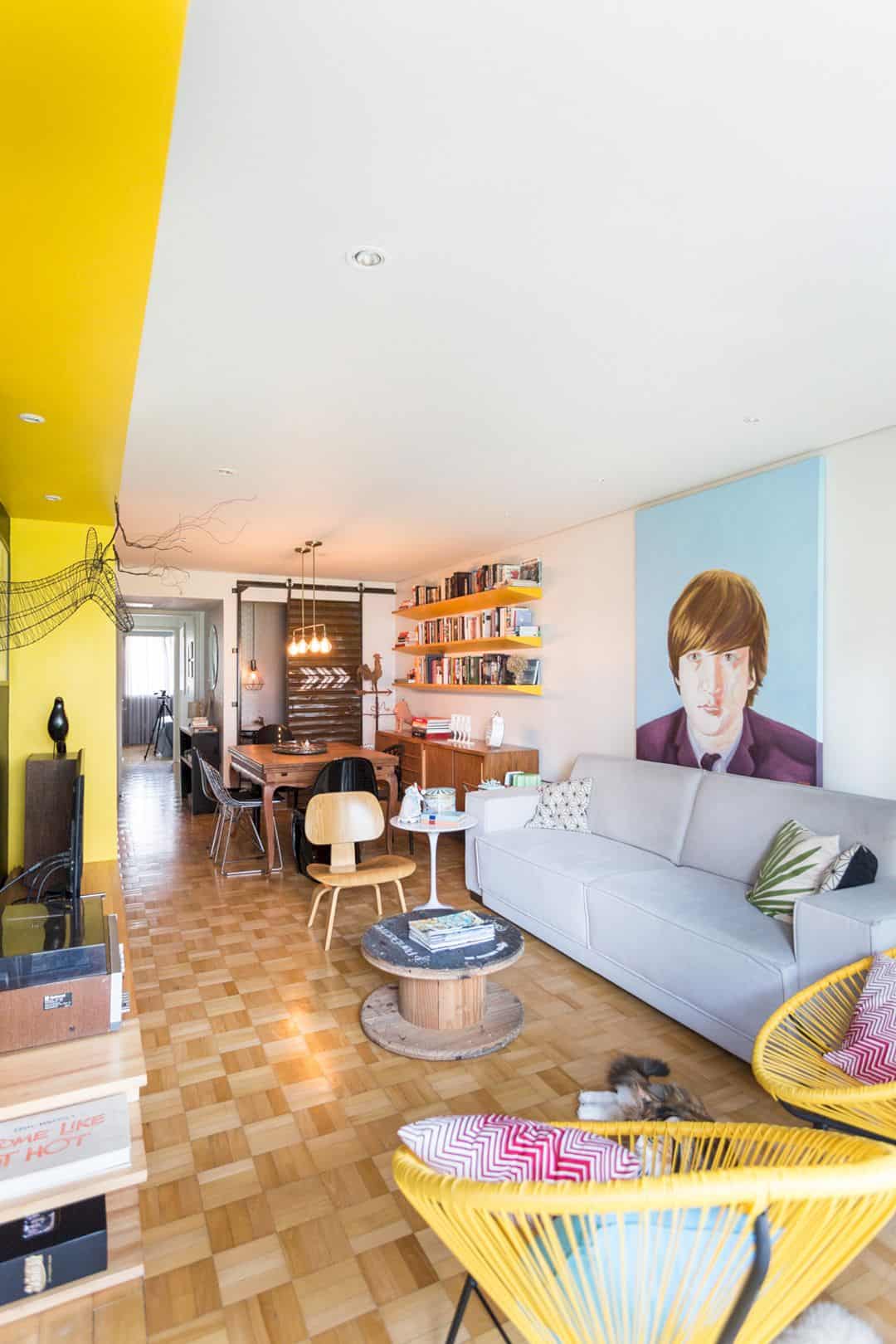
The first idea of Mostardeiro Apartment is restoring the features and also reinvent things that don’t need any recovering anymore. The architect team also keeps the original built-in cabinets, creating a unique interior design to be seen.
Furniture
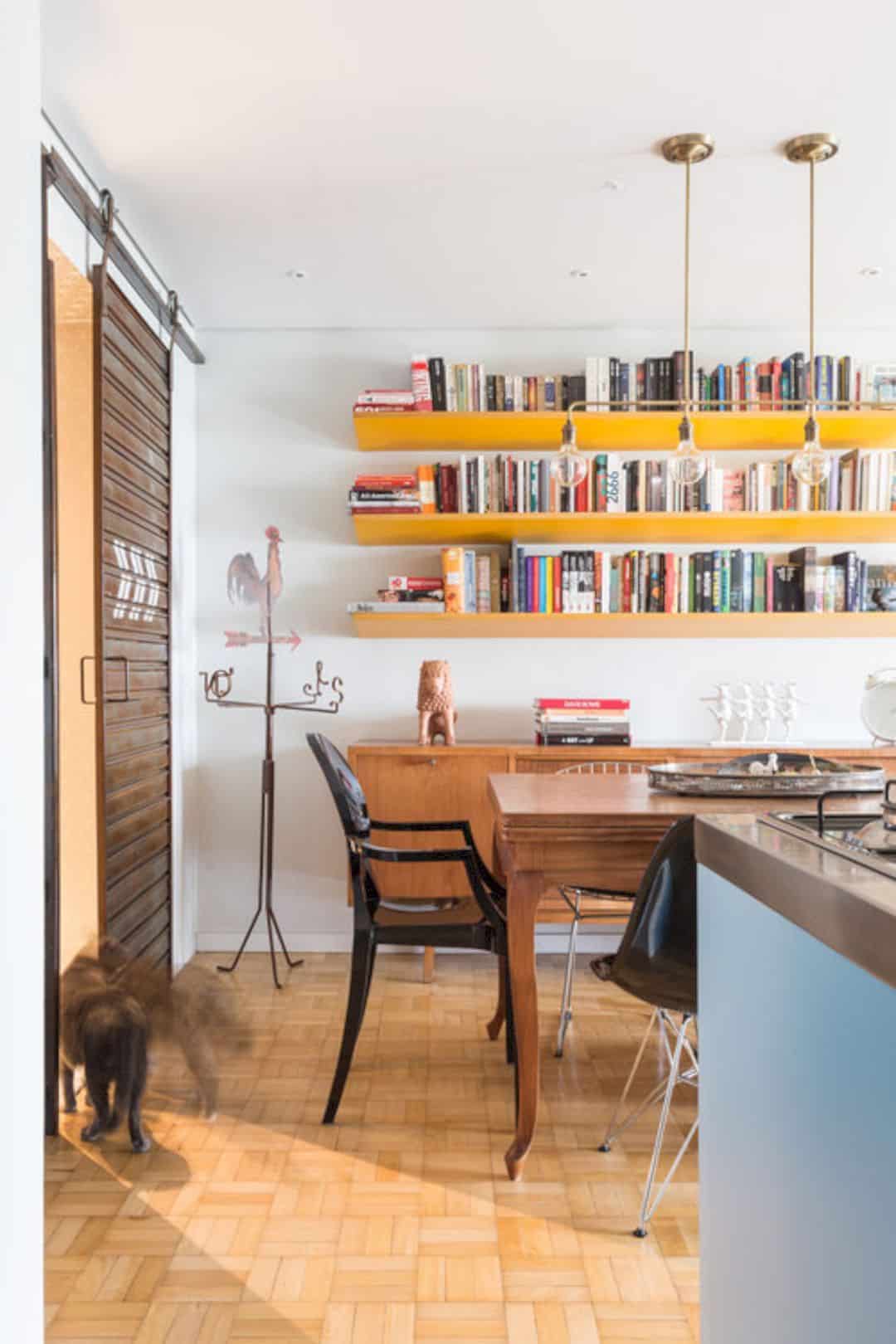

Mostardeiro Apartment is a project with a lot of custom-made furniture. This idea is about creating a neutral backdrop to be combined with the loose objects. It will also create a greater space flexibility. This apartment is prepared to be used as a living place for years without any drastic changes to be done.
Kitchen
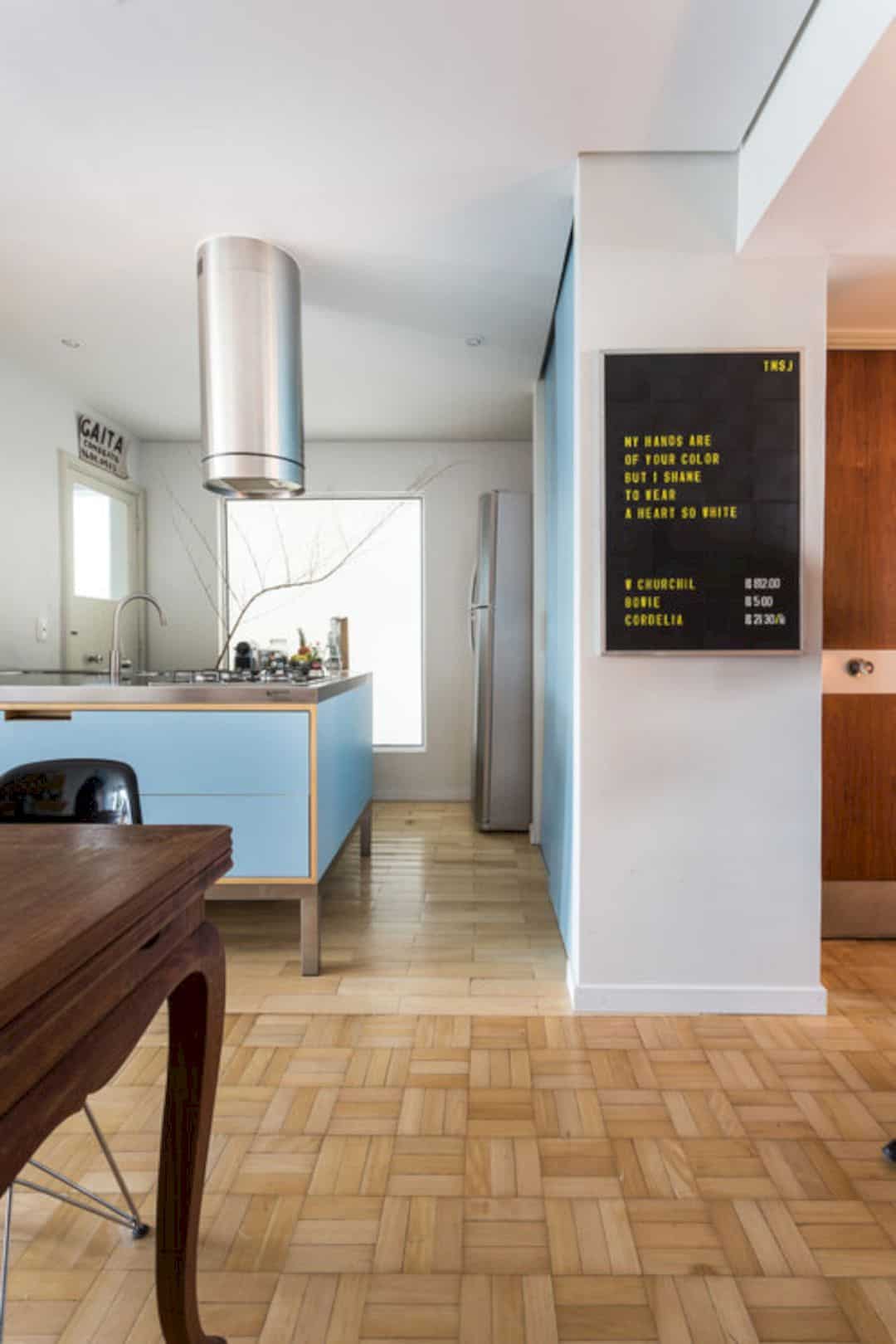
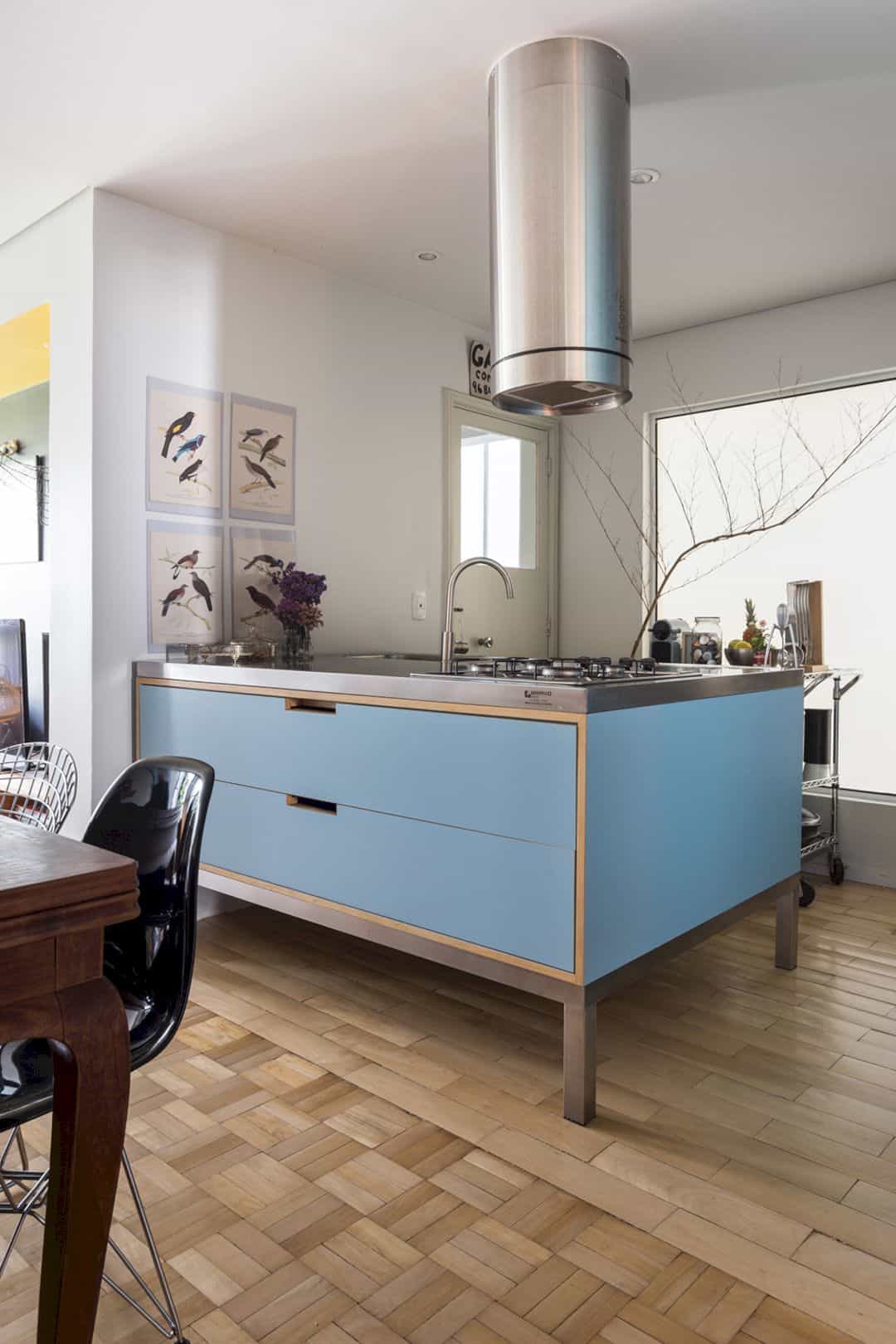
The kitchen is connected to the old sink and the social area. The sink is located facing the wall and it is converted into an awesome island. The tiles of the kitchen area are different from the dining area, showing another uniqueness of the interior.
Interior
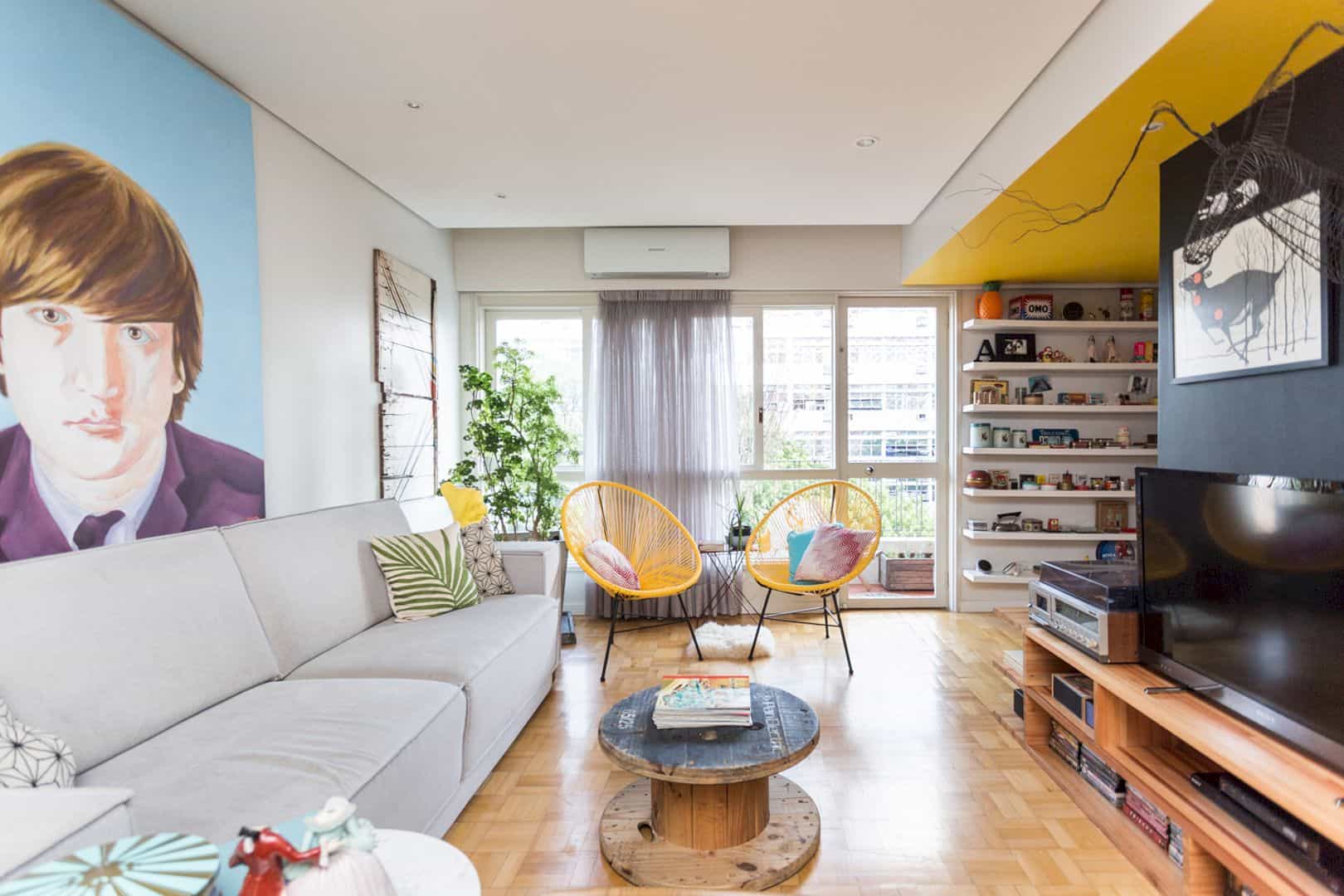
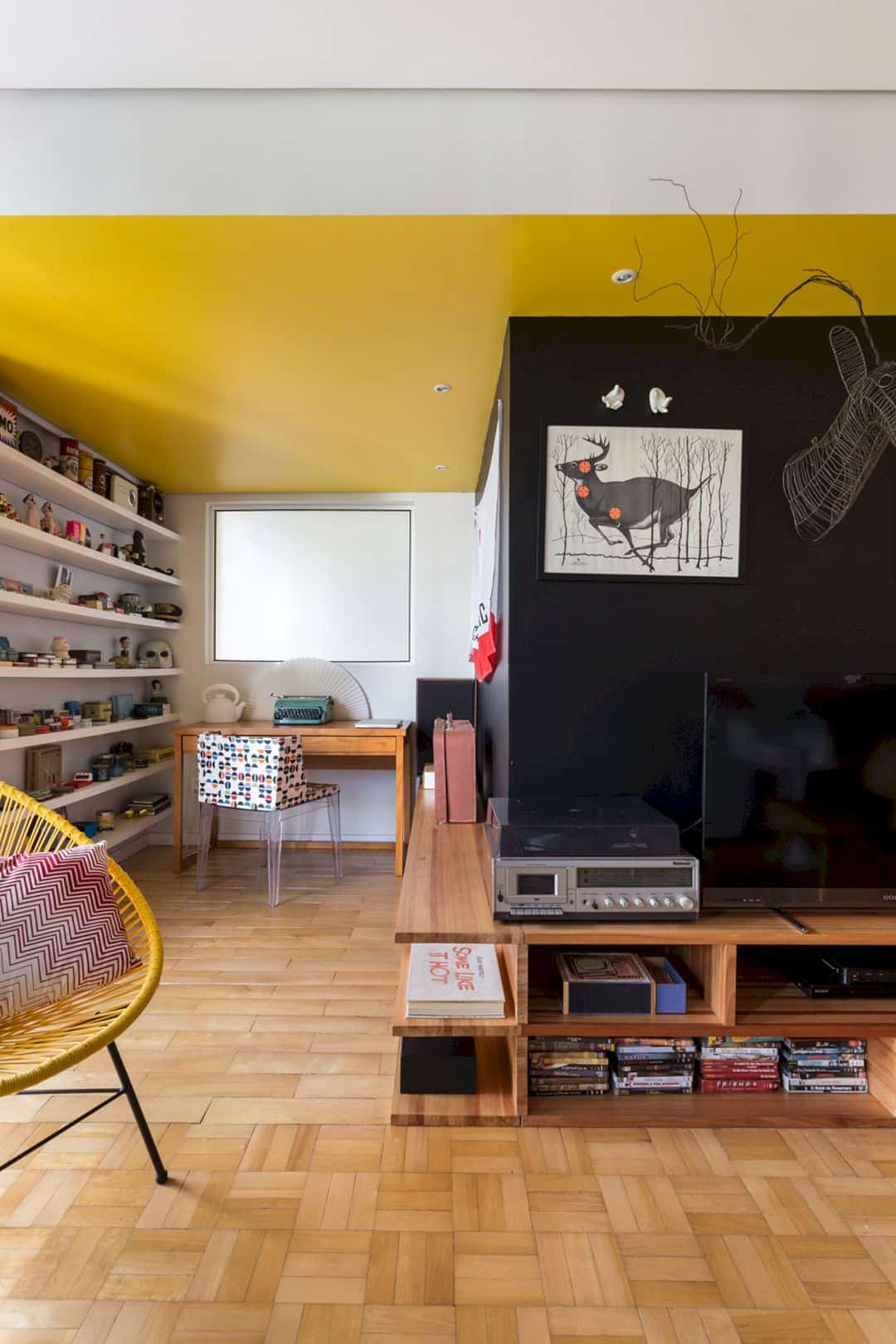
The interior shows the resident personality: an architect, an advertiser, and also a couple. With a collection of design objects and furniture come from the family heirlooms. Some elements are also used to create rich and harmonic space visually.
Bathroom
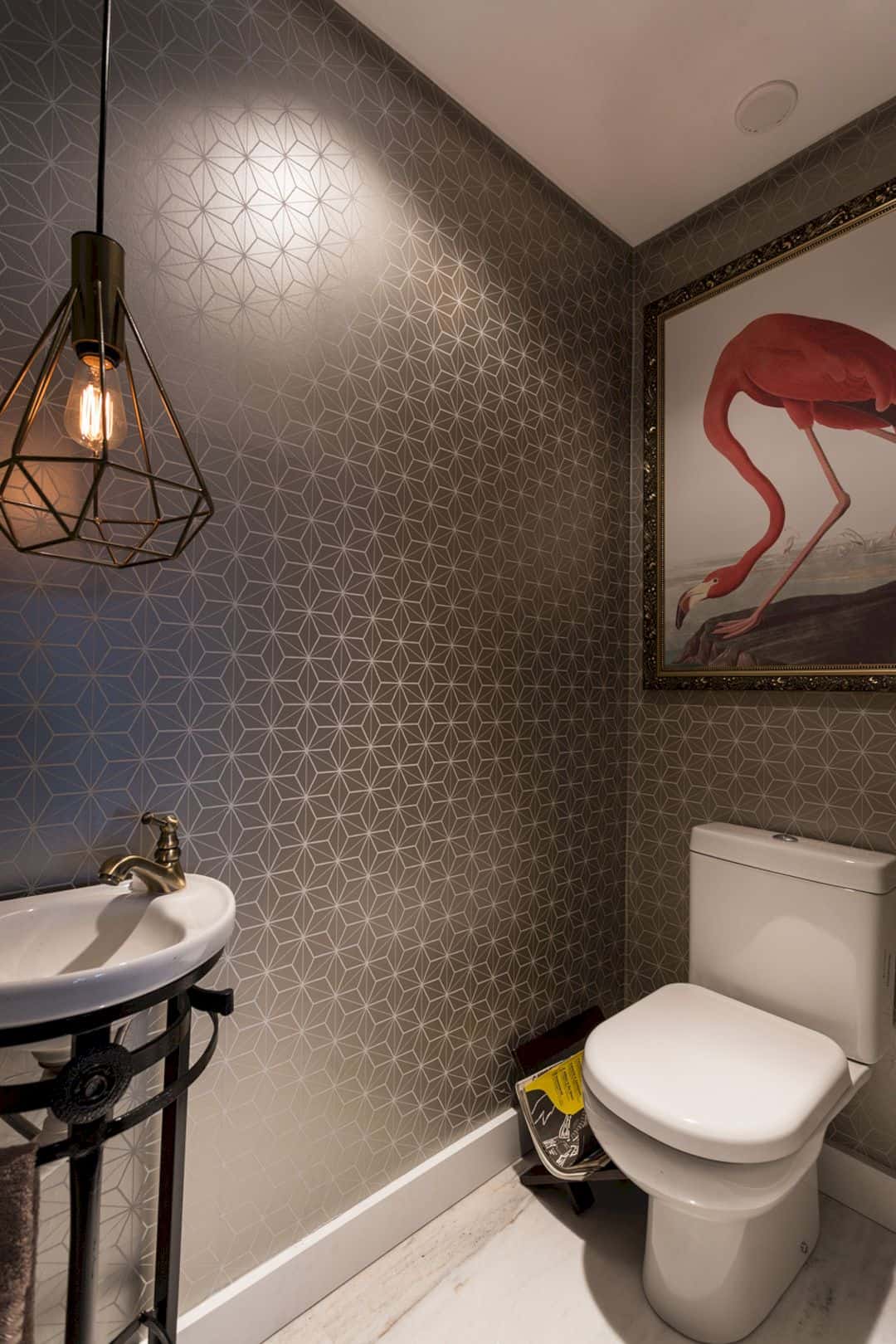
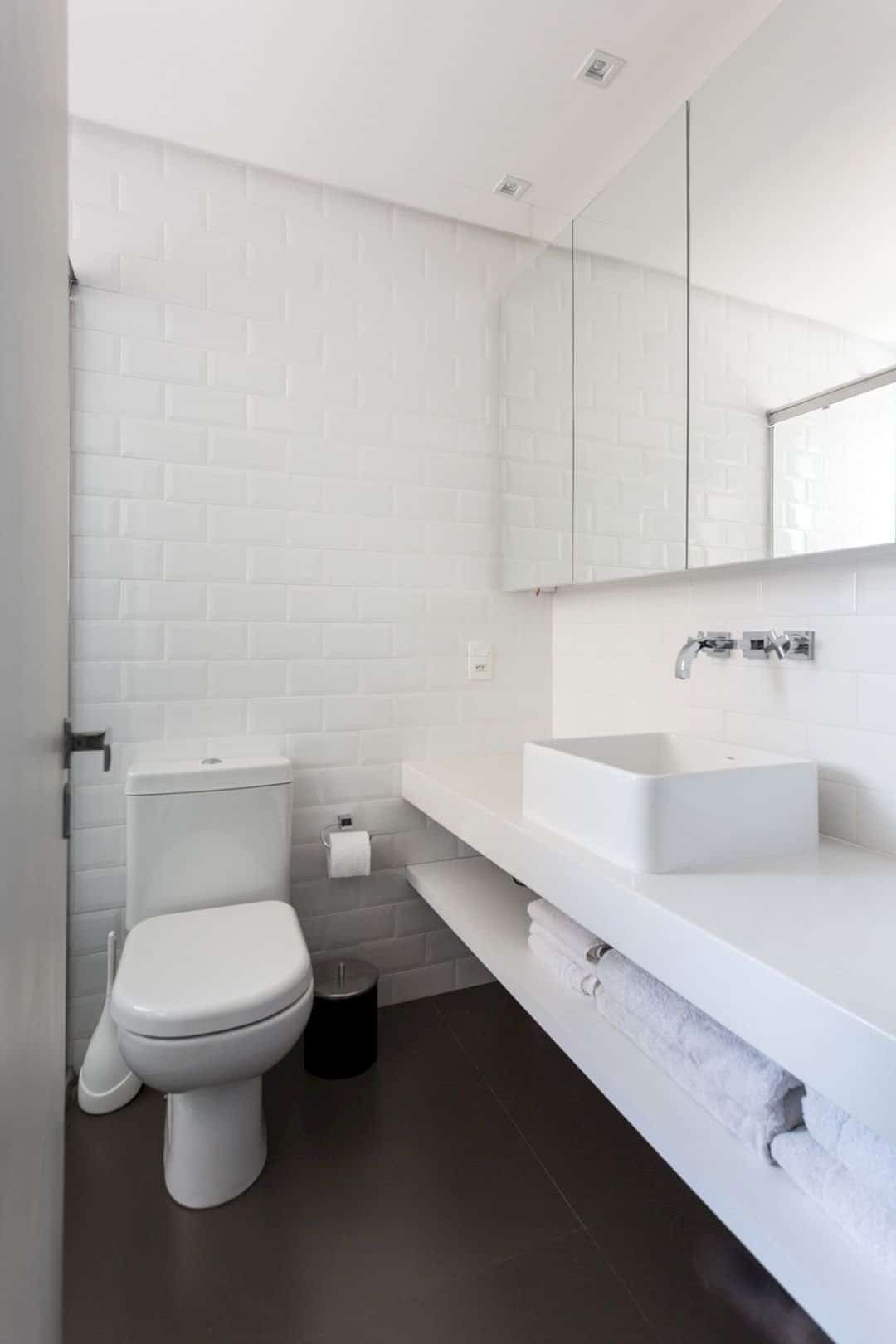
The big bathroom is designed by dividing it into two parts. This kind of design can create a functional day-to-day bathroom and also a guest toilet too. The bathroom is located near the living room, it is very easy to access.
Balcony
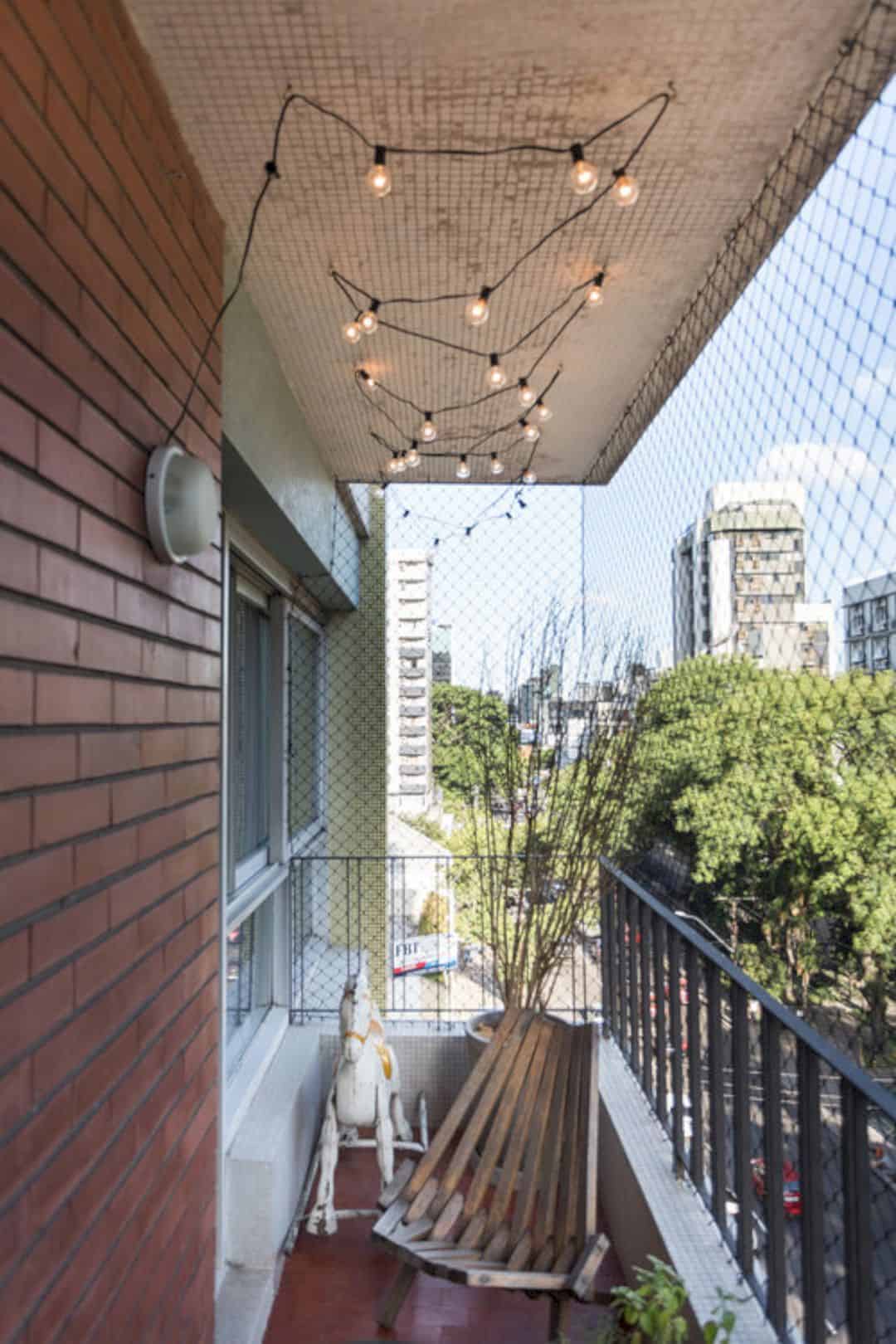
The small balcony in Mostardeiro Apartment can provide another unique space to relax and enjoy the view around the apartment. The interesting design about this balcony is the lighting. The light bulbs can create a romantic atmosphere, especially at night.
Discover more from Futurist Architecture
Subscribe to get the latest posts sent to your email.
