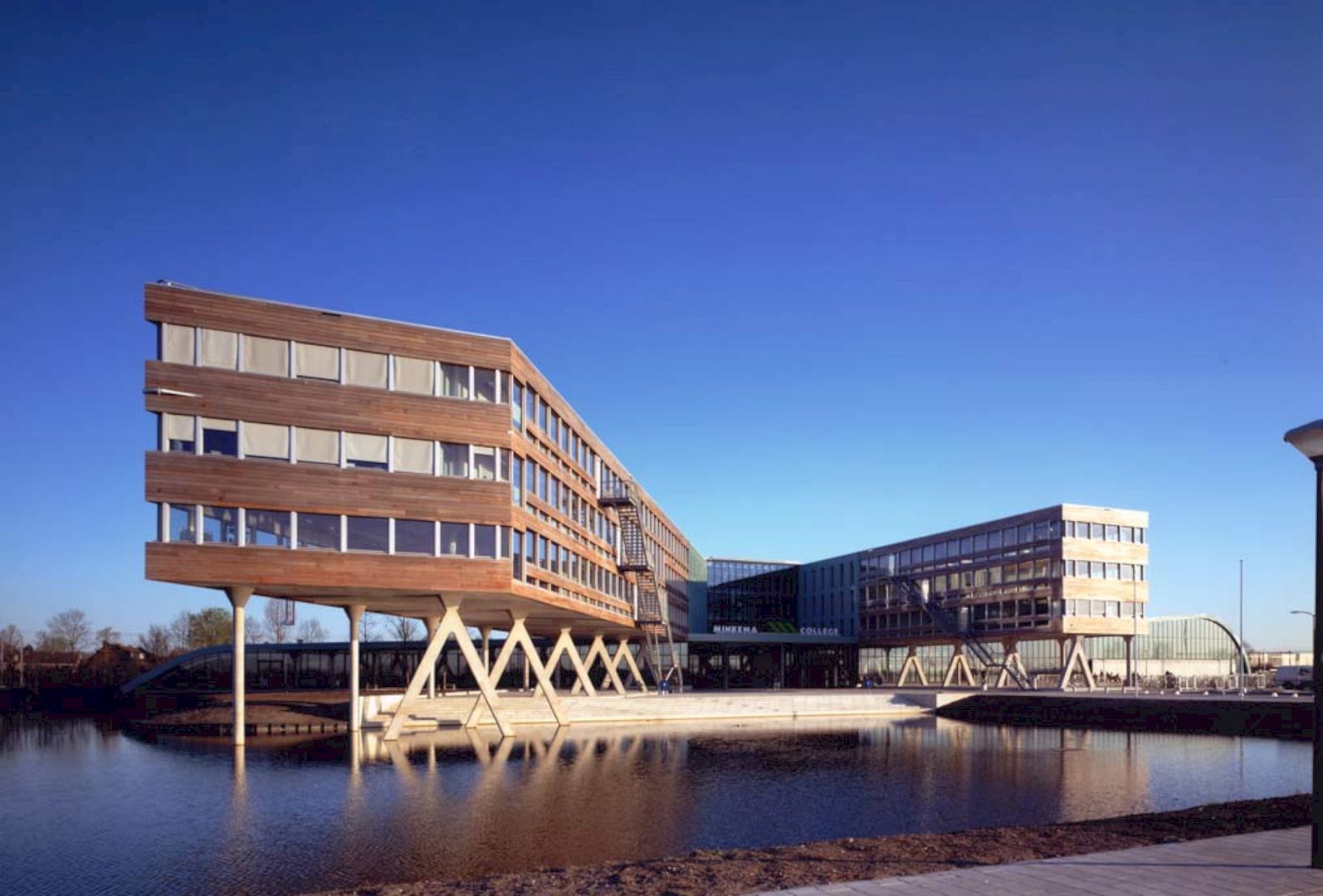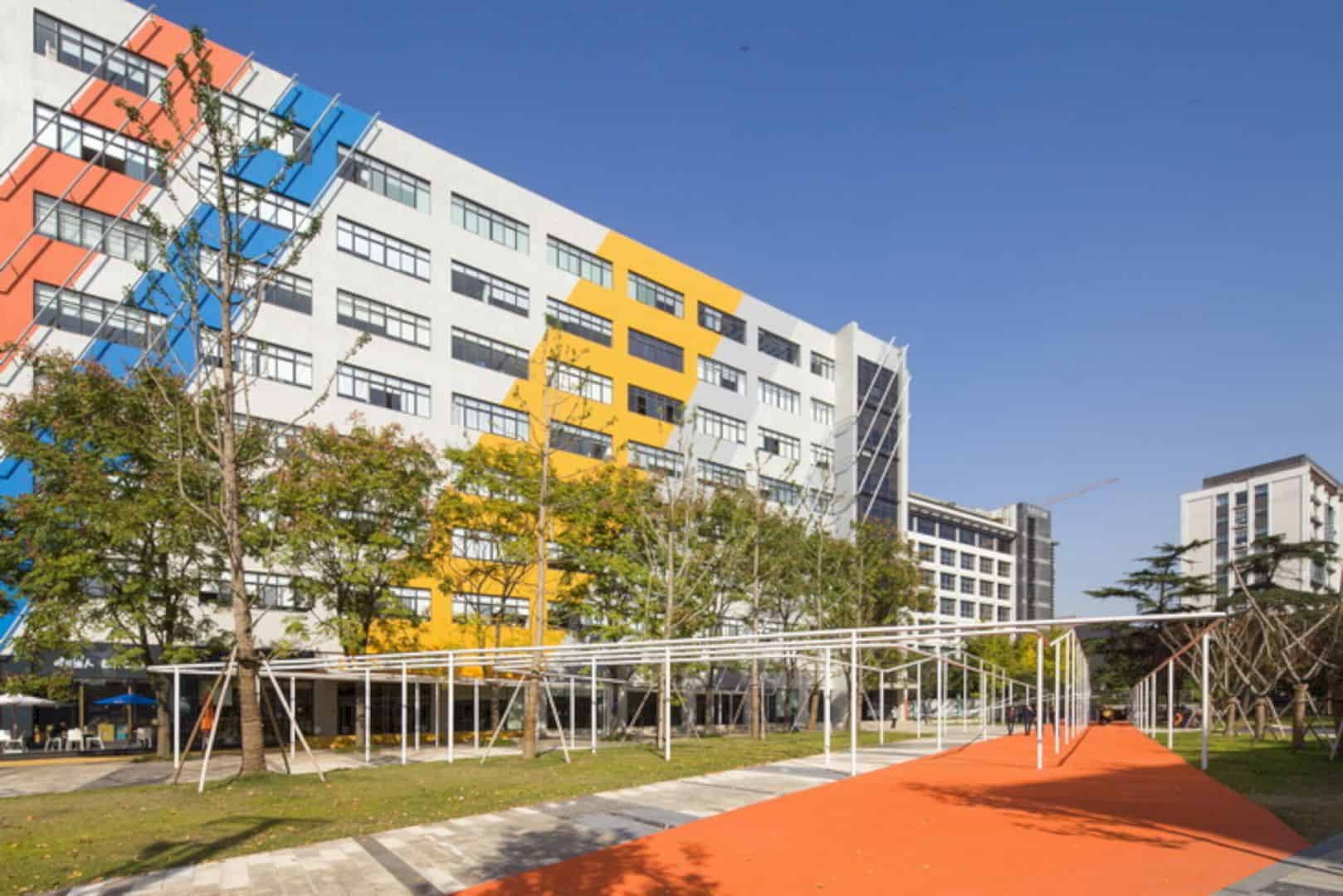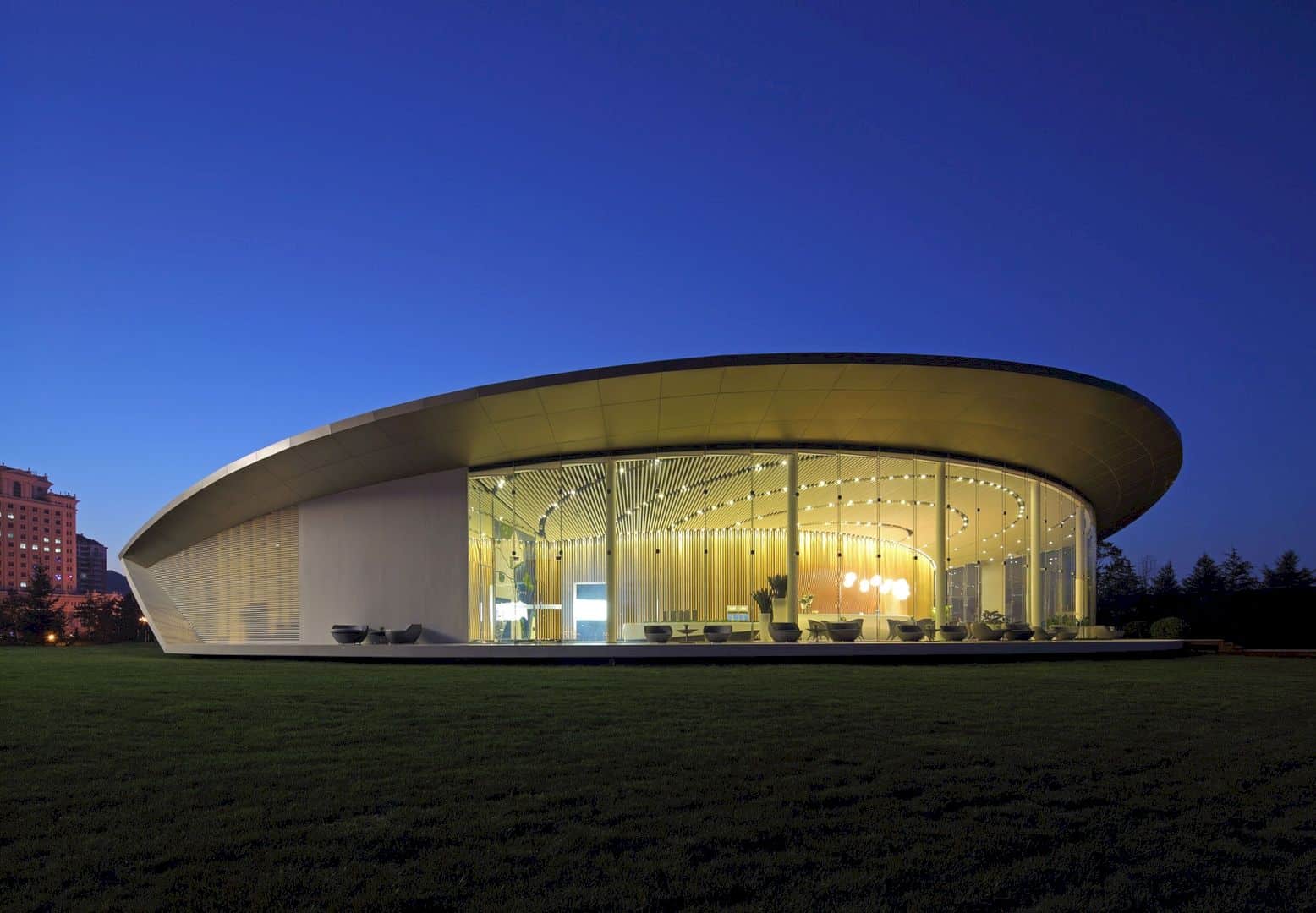This contemporary building is wrapped by a timber facade, a workshop hall of Werkzaak Rivierenland located in Geldermalsen. The hall has a completely new appeal with a reflection of a stimulating and contemporary environment too, designed by Fokkema & Partners. The building is changed into an office with other awesome facilities.
Facilities
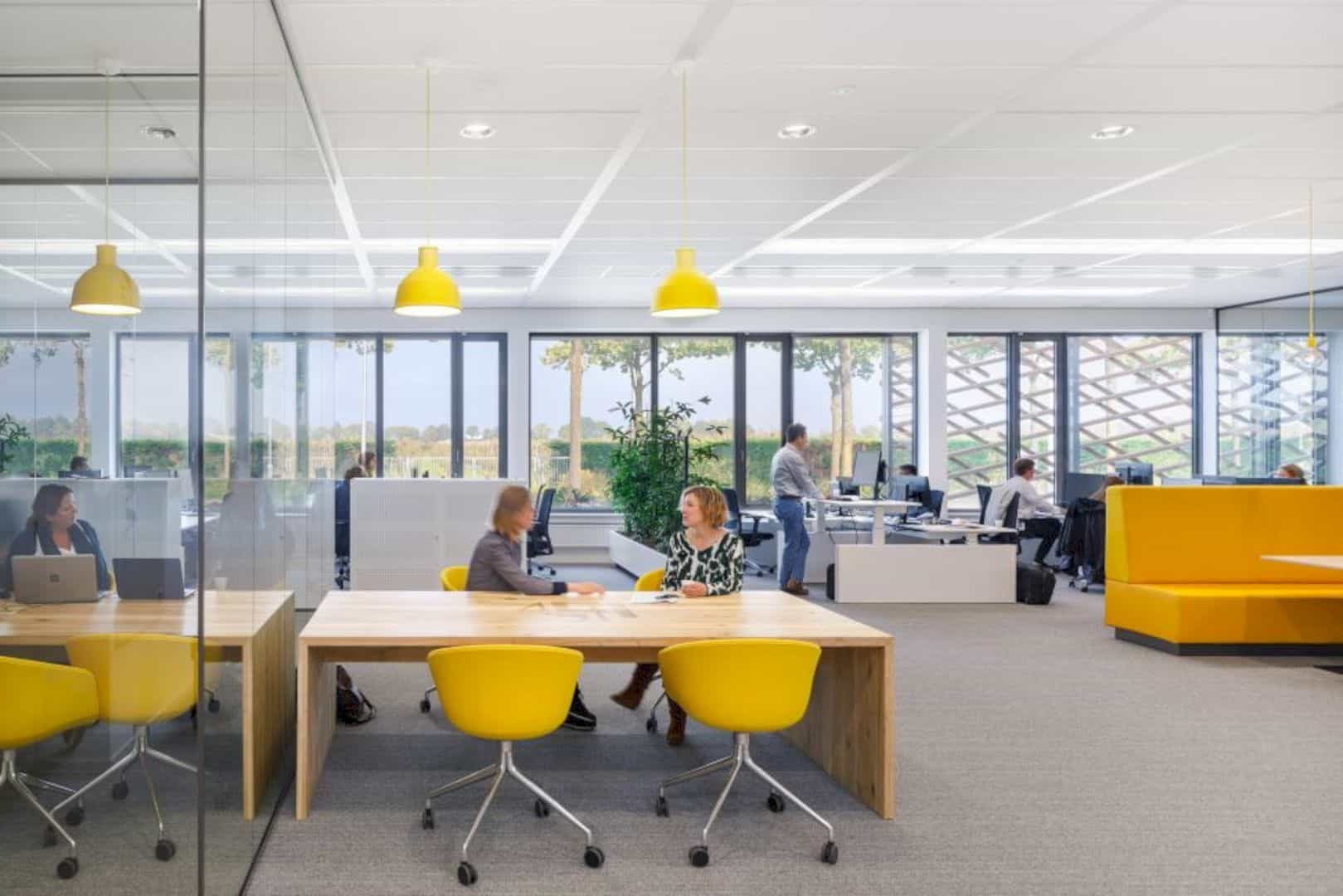
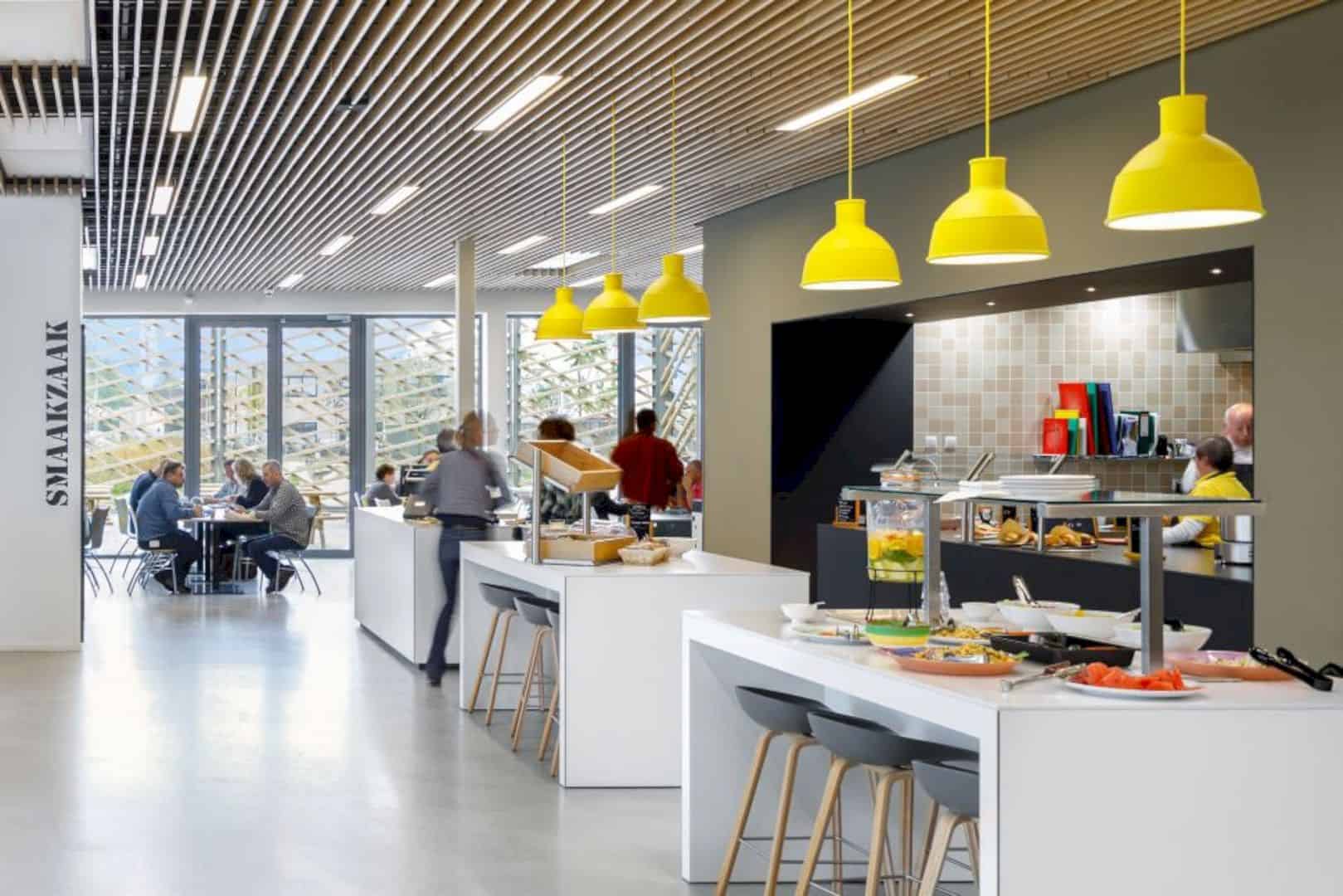
The former workshop hall now is renovated into an awesome office with a restaurant, meeting center, and also a flagship. This building also provides a good space for a social workshop to the community-oriented organization.
Function
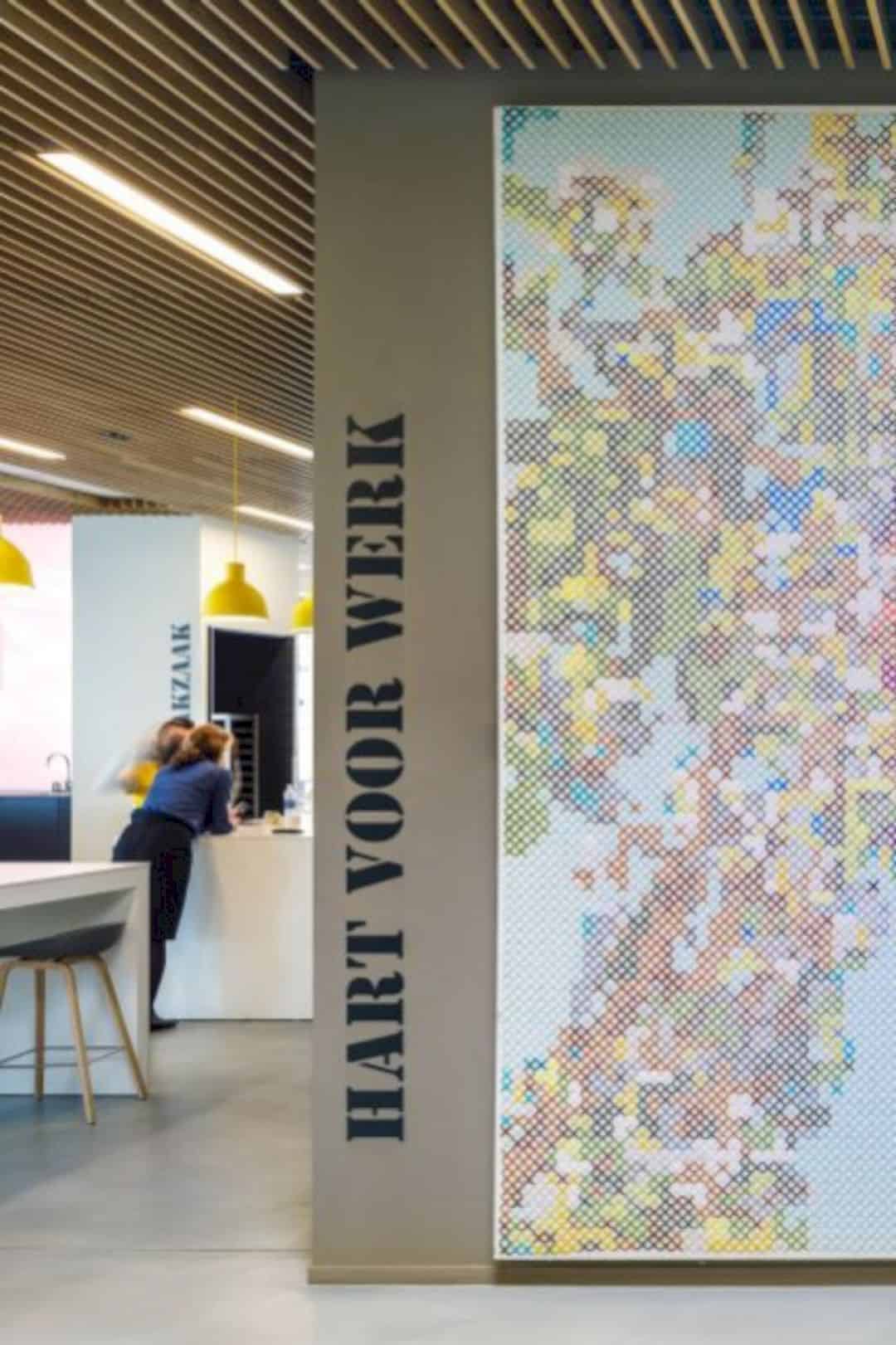
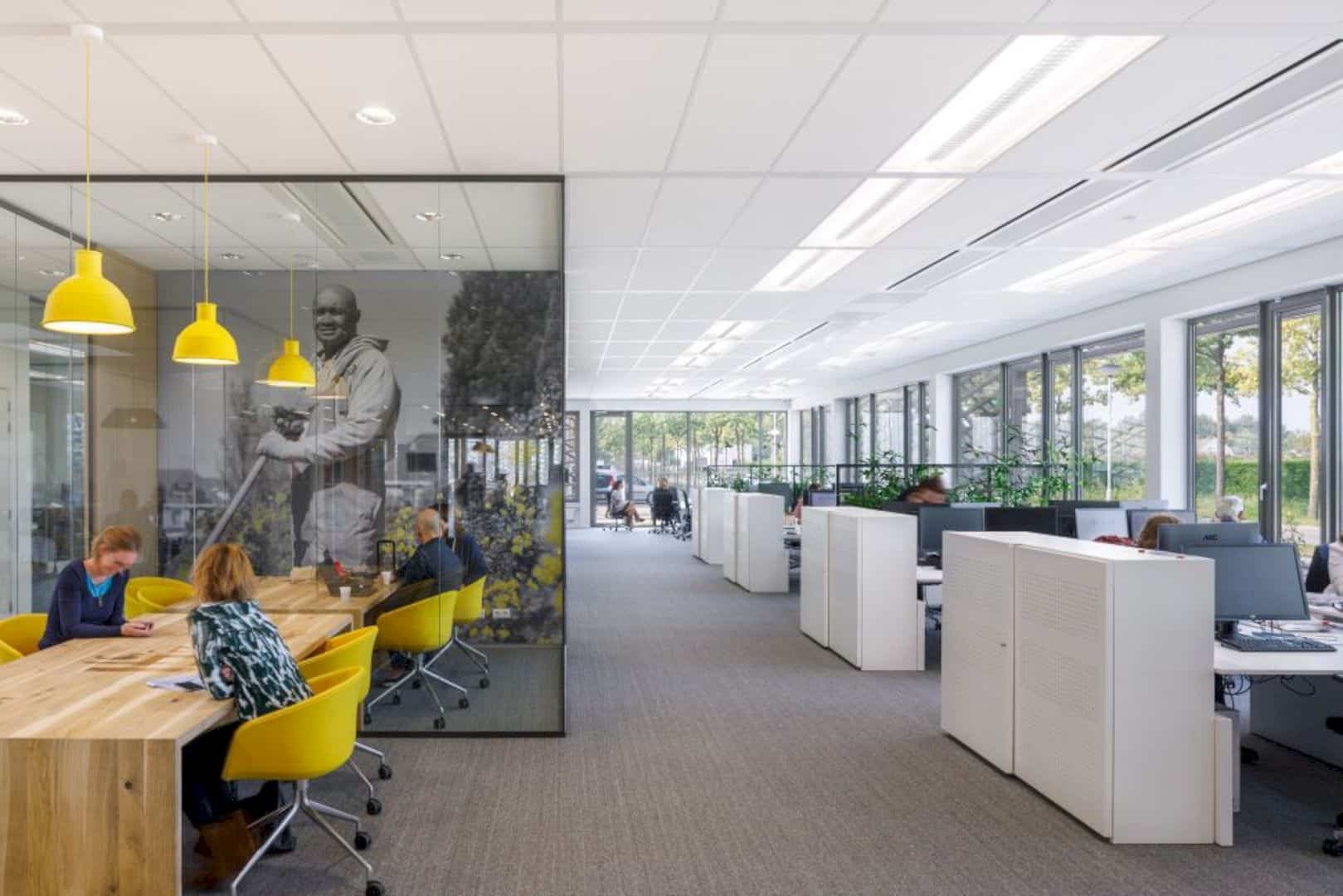
This building is also used to link the jobseekers and also employers around the region arranged by Werkzaak Rivierenland. Coaching and training are also provided to stimulate jobseekers, improving their personal development and skill.
Environment
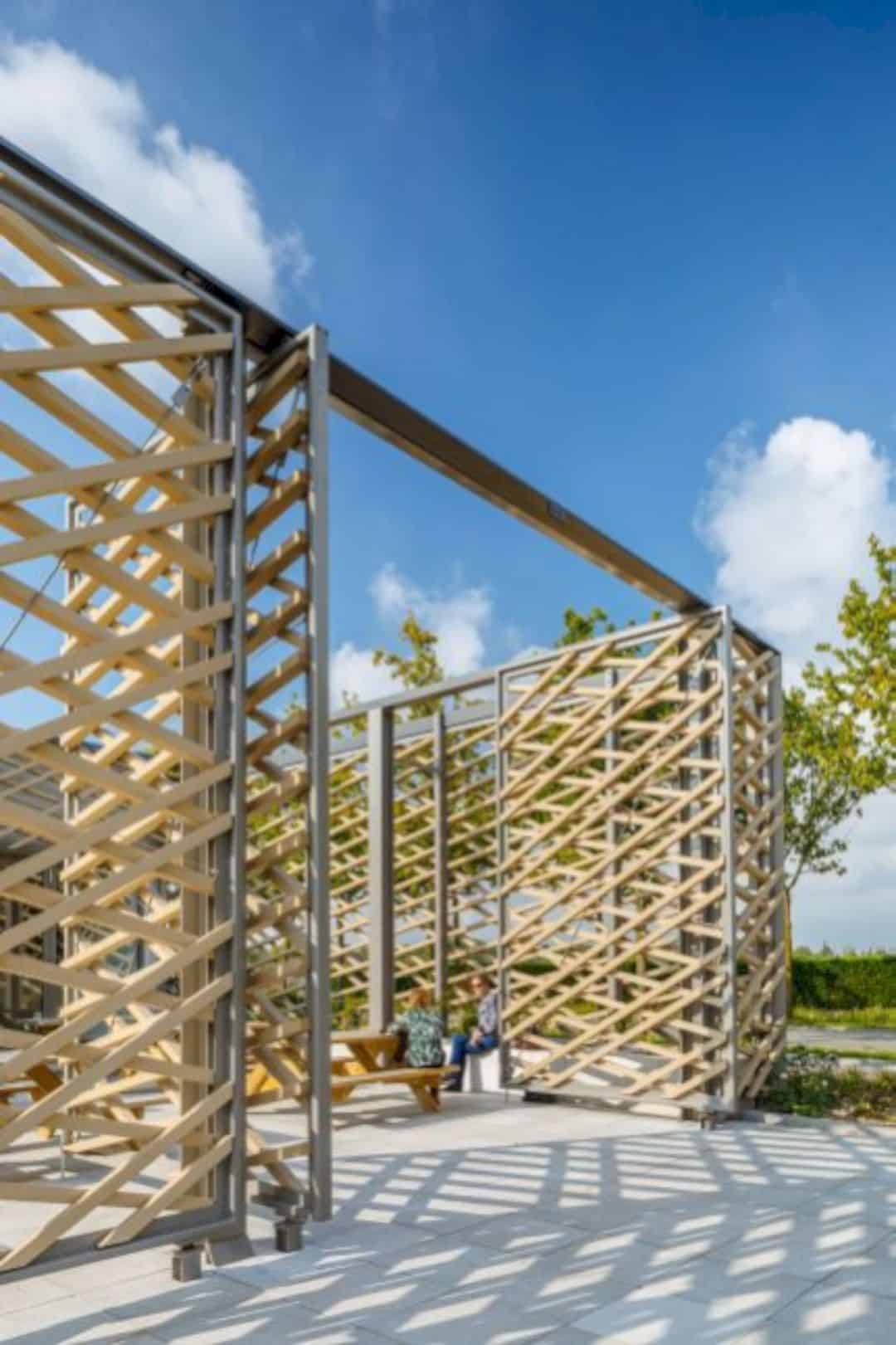
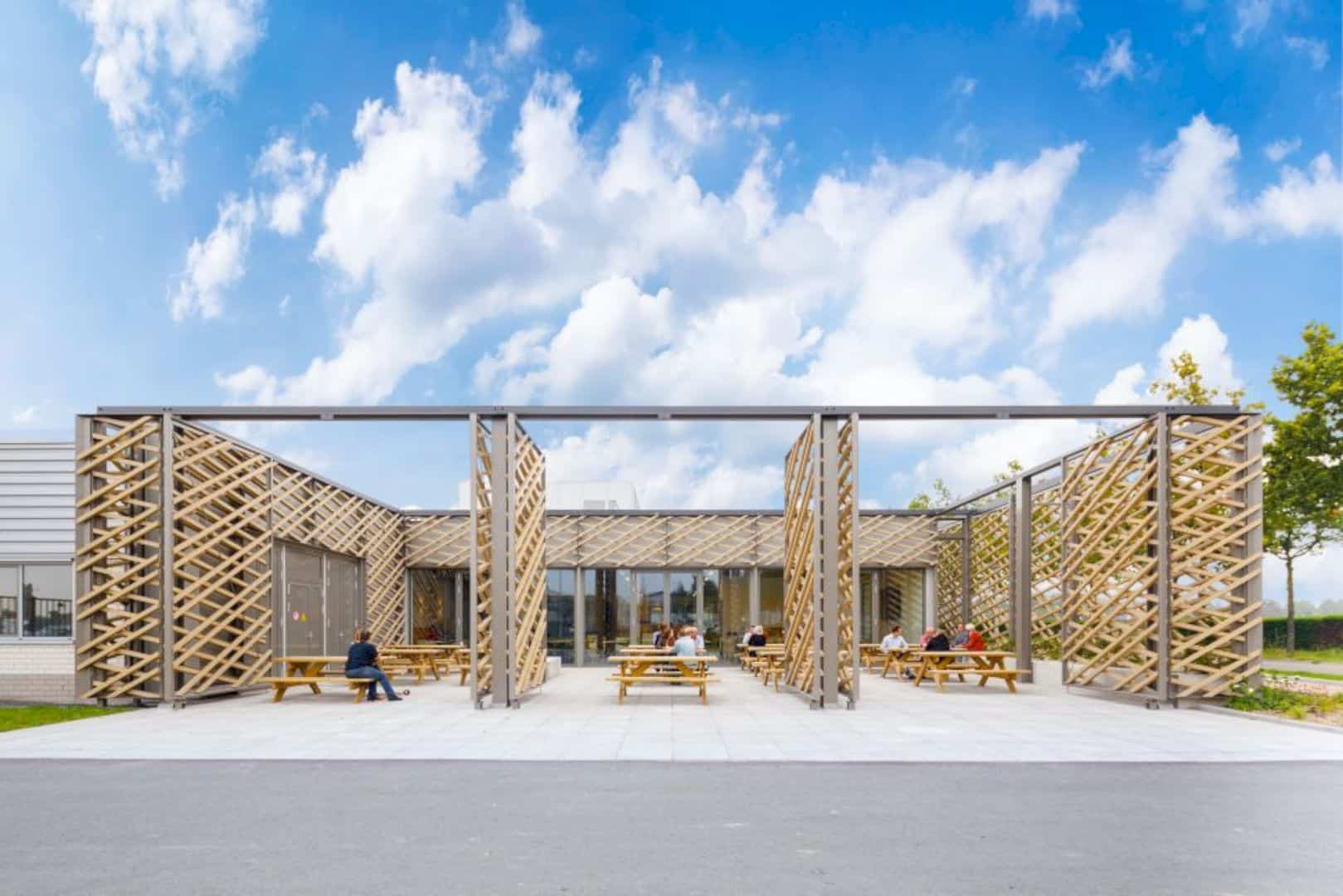
The healthy and comprehensible environment is formed from the effective and social approach. This environment also opens good opportunities for all people in the area to develop their skills, especially in the in-house training programs.
Facade
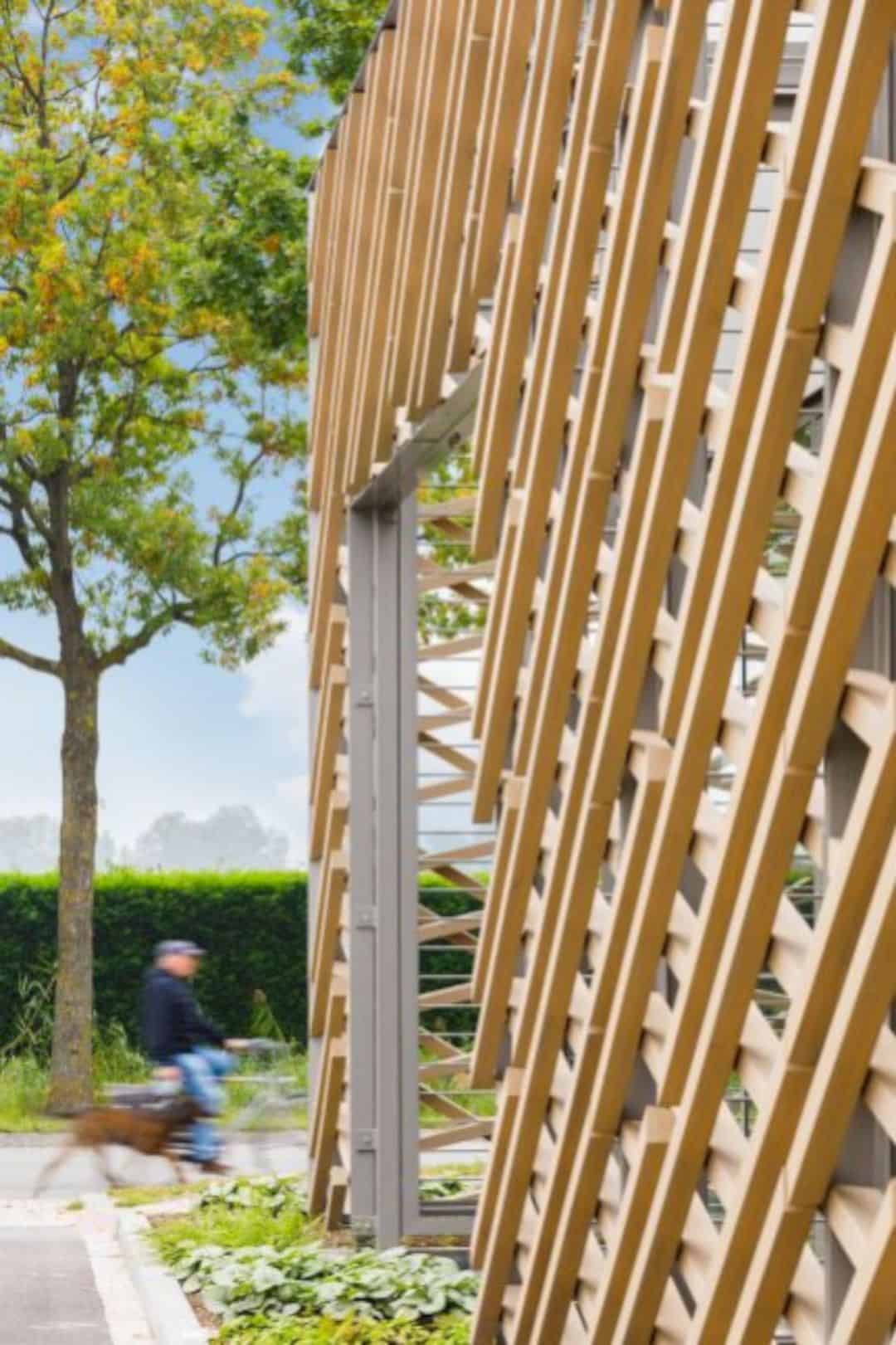
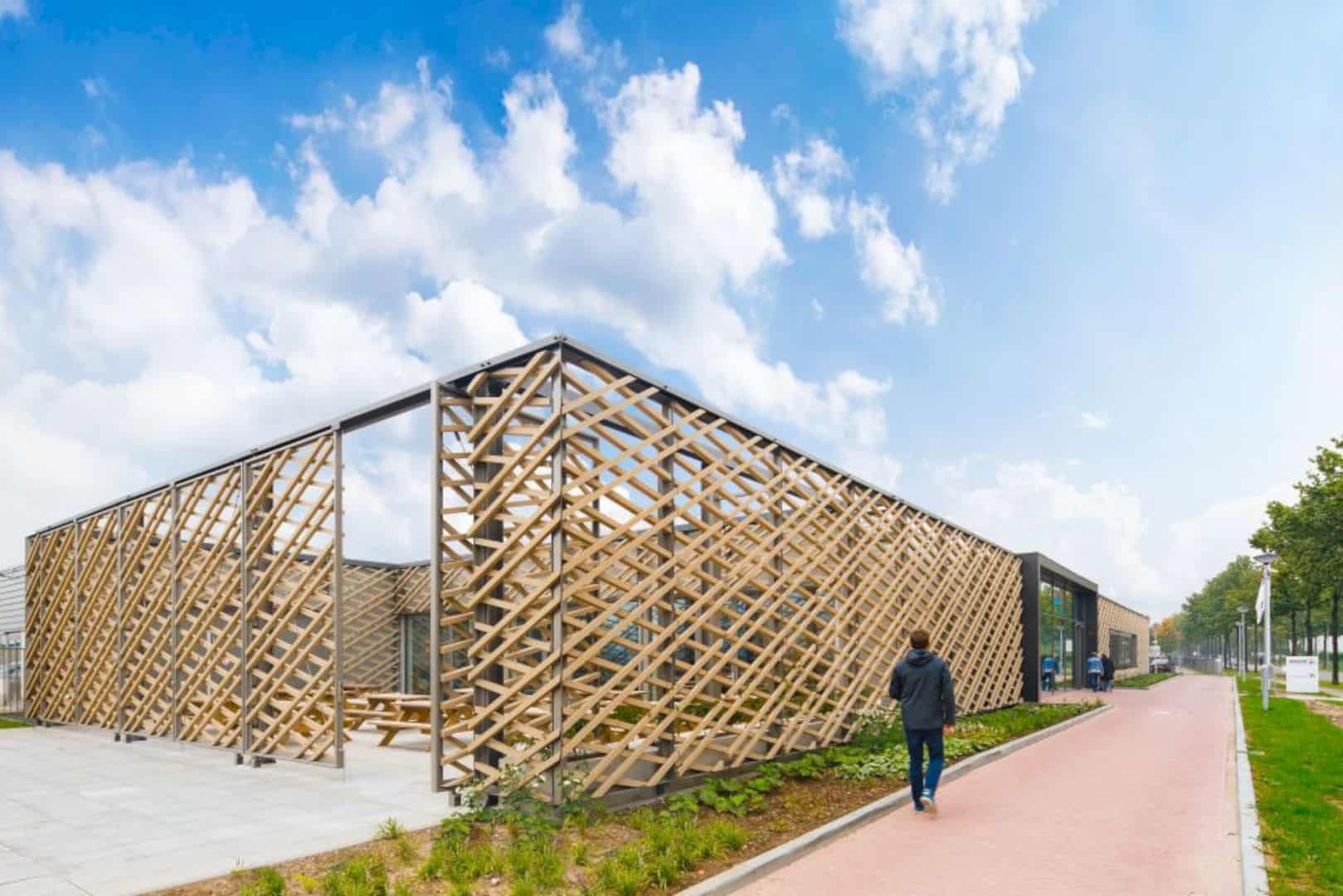
The timber facade becomes the most interesting thing that can attract everyone’s attention. The frame is made from steel and designed by exposing the timber. People can choose to gather around outside the building or enter the building as they need.
Design
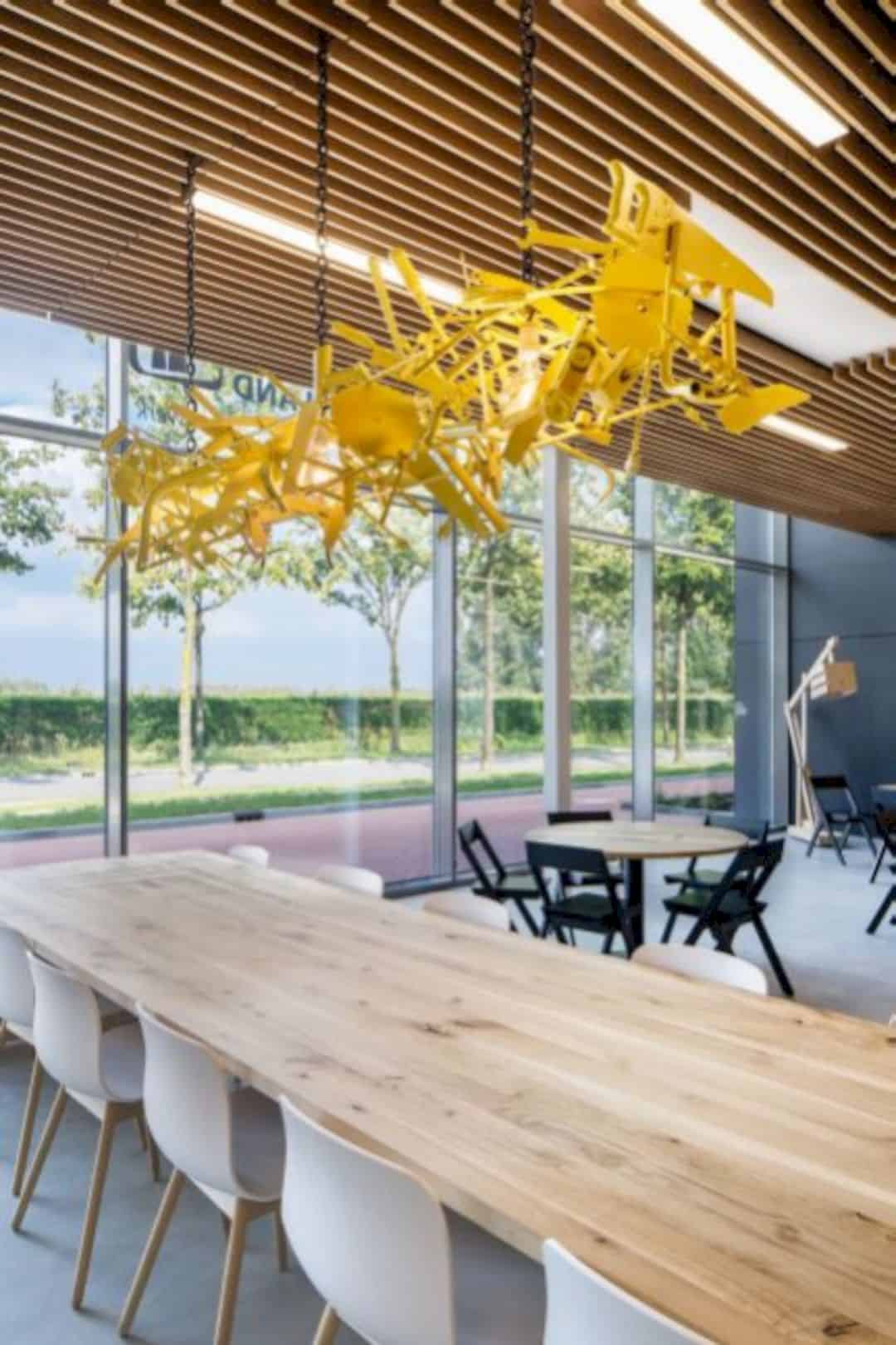
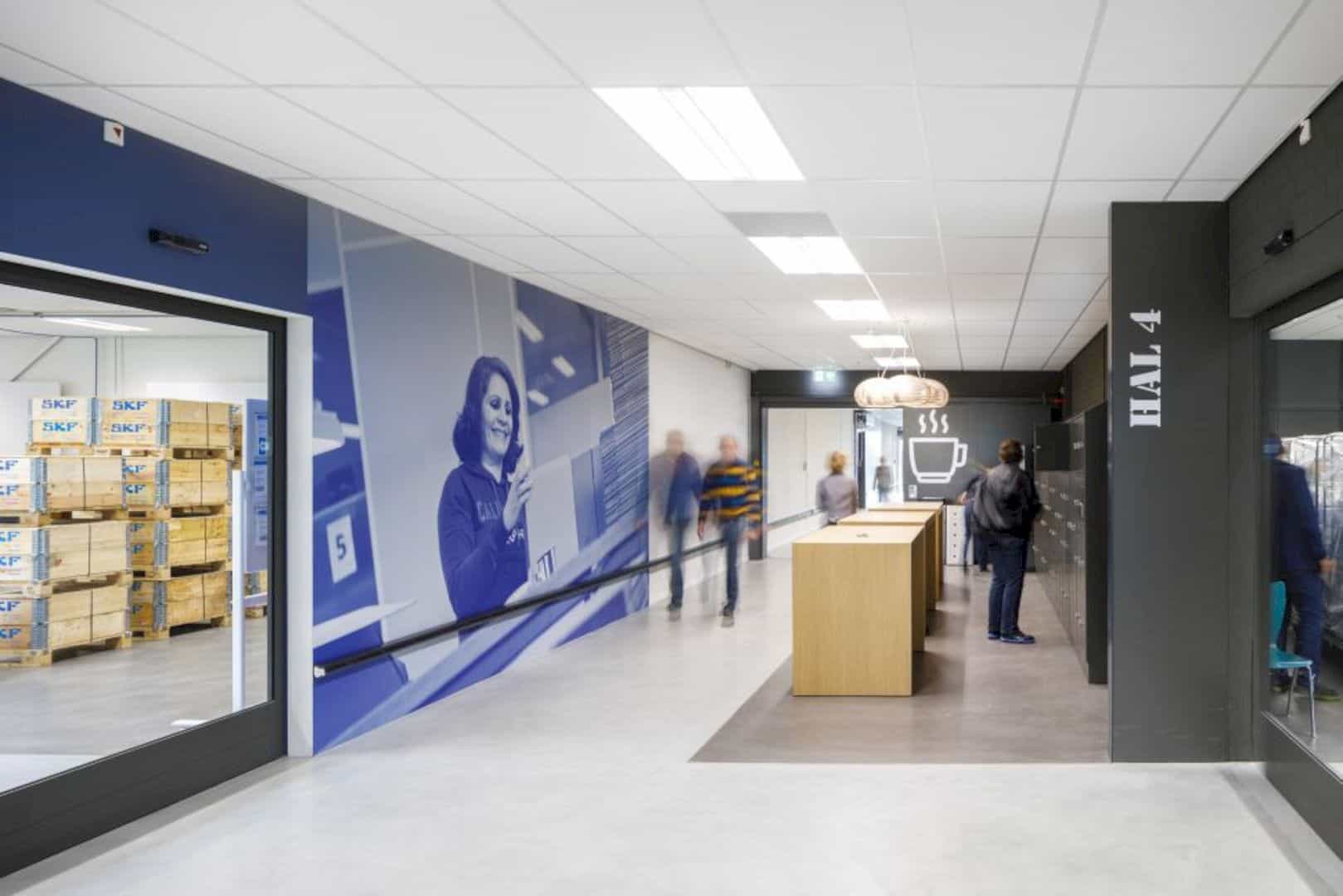
The integration of hand-carved oak tables with hand-embroidered felt wall panels and bright yellow tools-lamps is used to design the interior. The look is not only awesome once you see it but also comfortable. The furniture is made by the best social workshop craftsmen and woodworkers.
Via fokkema-partners
Discover more from Futurist Architecture
Subscribe to get the latest posts sent to your email.
