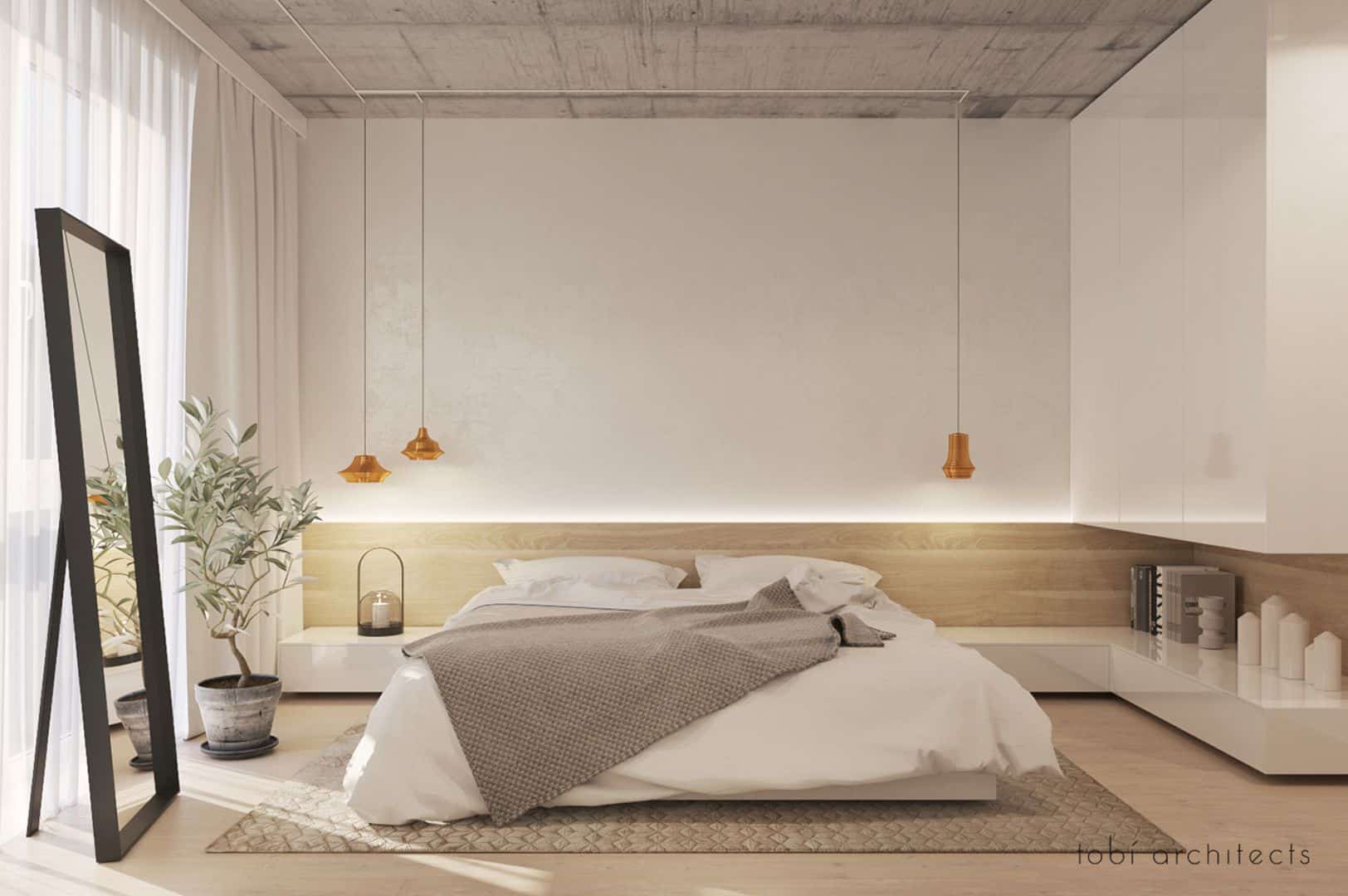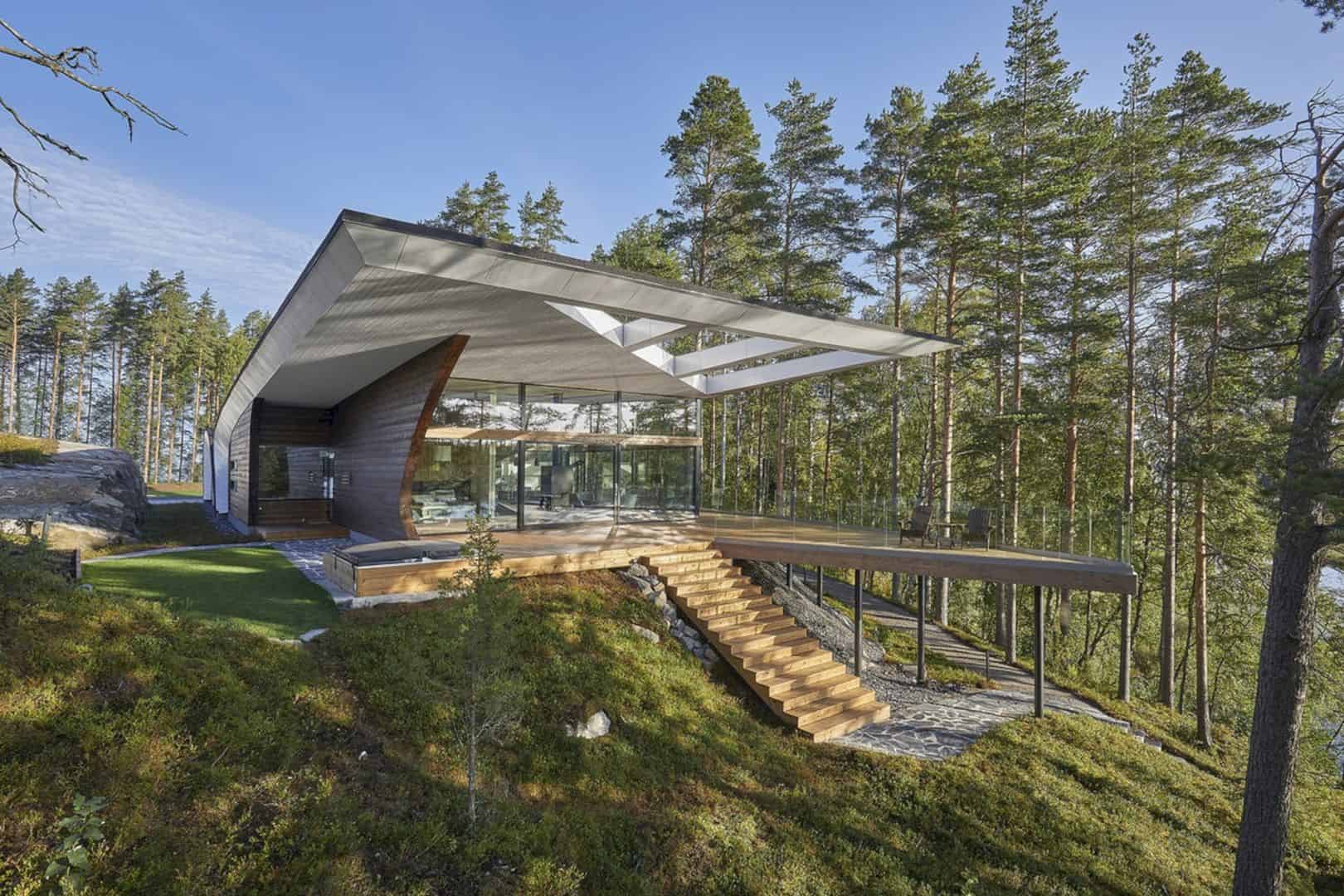FMD Architects was involved in an interior design project for an apartment located in Melbourne, Australia. Finalized in 2008, the design team incorporated a rich, dark-toned theme into the interior design. Rich dark tones were chosen for the joinery and flooring to complement the heavily detailed bronze items.
Persian rugs adorn the dining table as well as the copper details. The selection of dark tones is, in fact, complementing the city views that can be seen vividly through the oversized glass windows.
The natural light that penetrates into the space is reflected on the white walls, offering a neutral background to the rich colors from the existing artworks. The kitchen area is dominated by a rich palette sourced from the selected materials and colors. This design highlights the bronzed stainless steel cupboards and warm greys found on the flooring.
The interior design looks richer with the existence of the dark timber veneers. Compared to the rich, darker details and tone in the other spaces, the bedroom appears lighter with the combination of white walls and softer wood detailing. But still, the incorporation of dark-grey flooring makes the room standout as the rest of the living spaces.
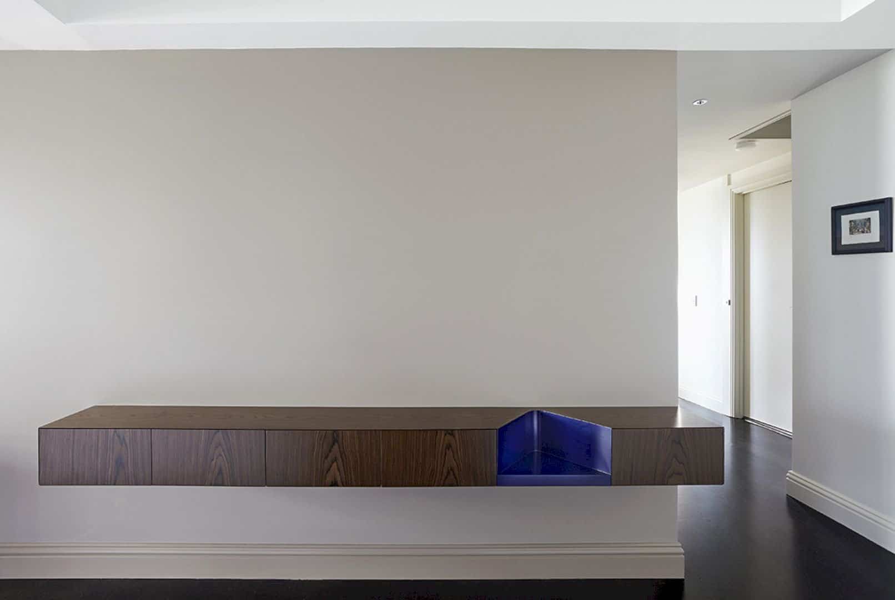
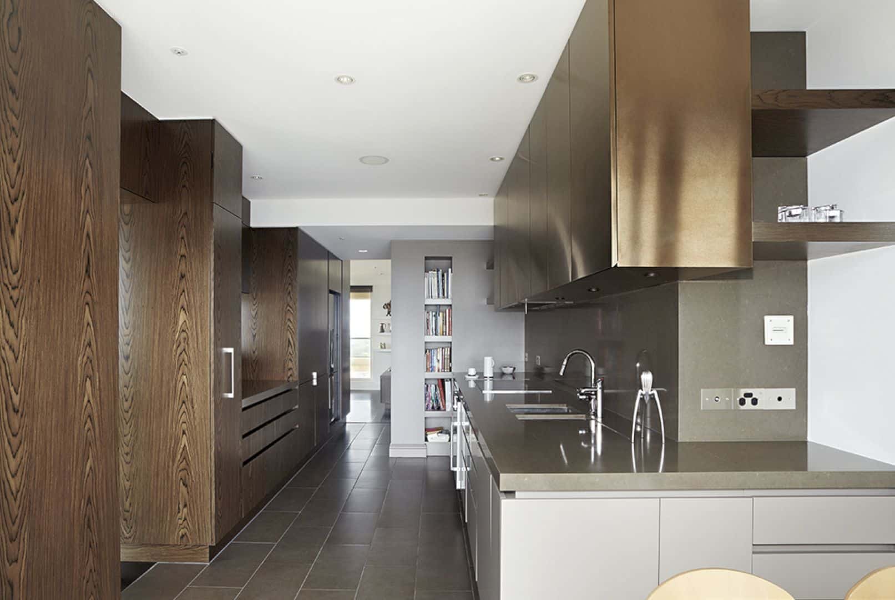
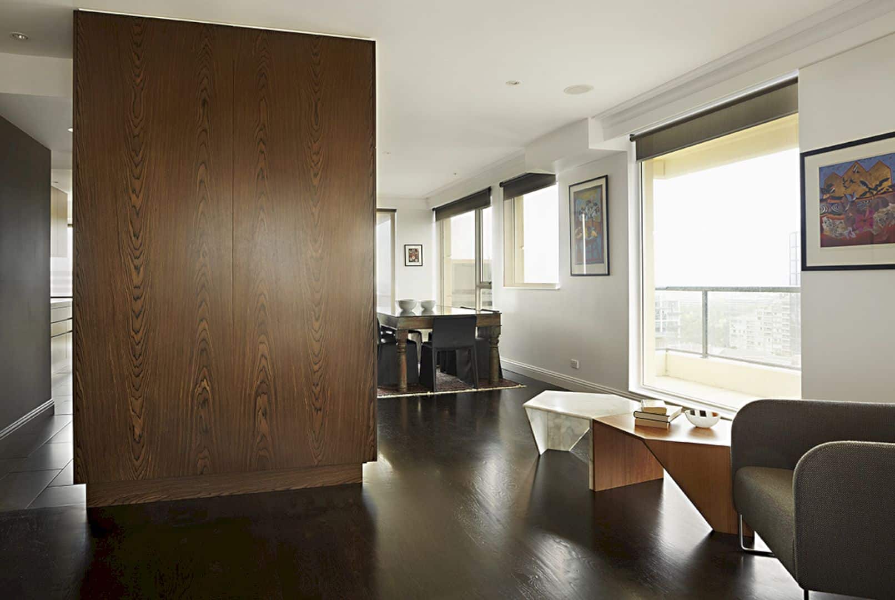
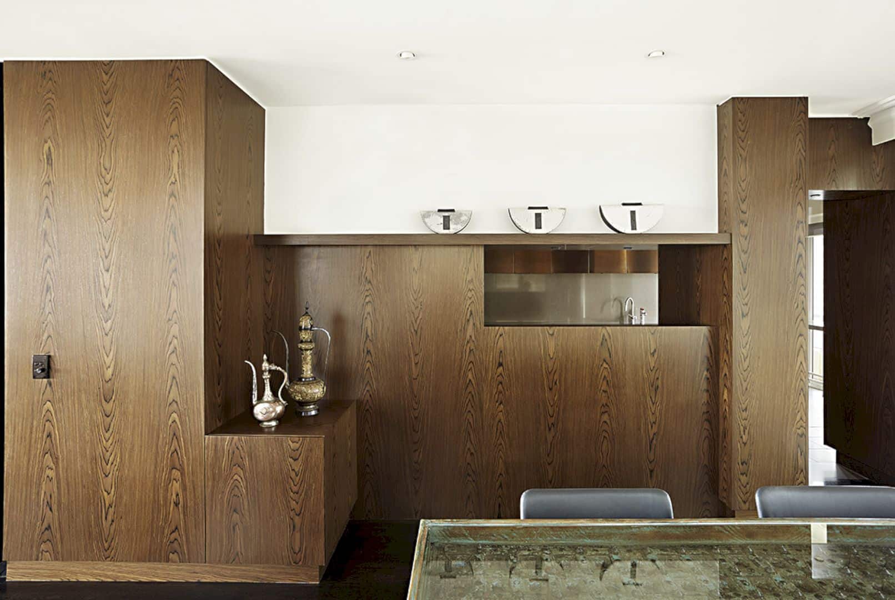
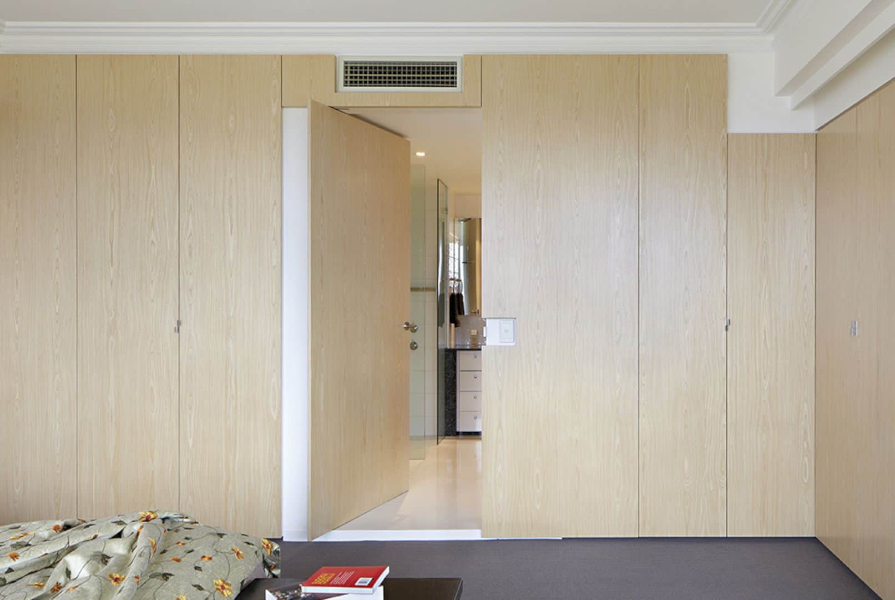
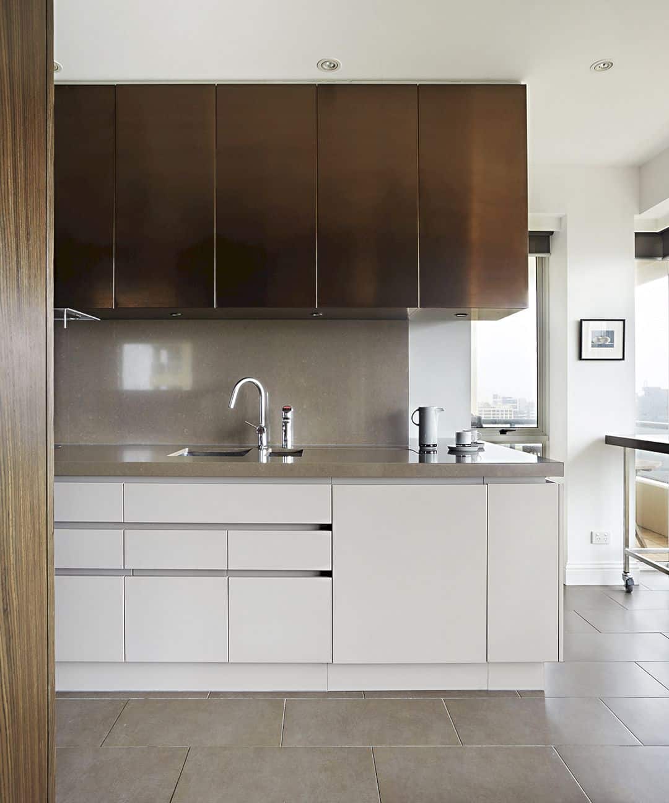
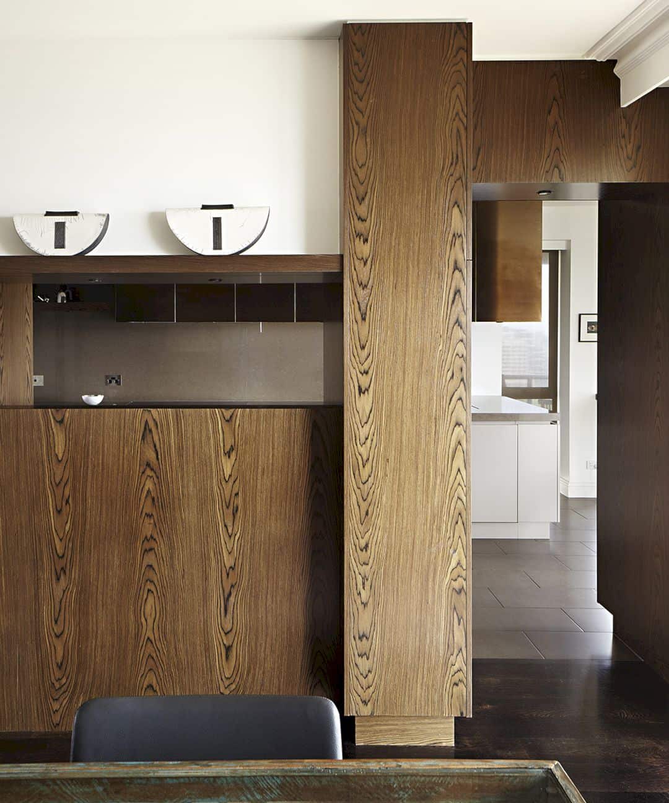
Via FMD Architects
Discover more from Futurist Architecture
Subscribe to get the latest posts sent to your email.
