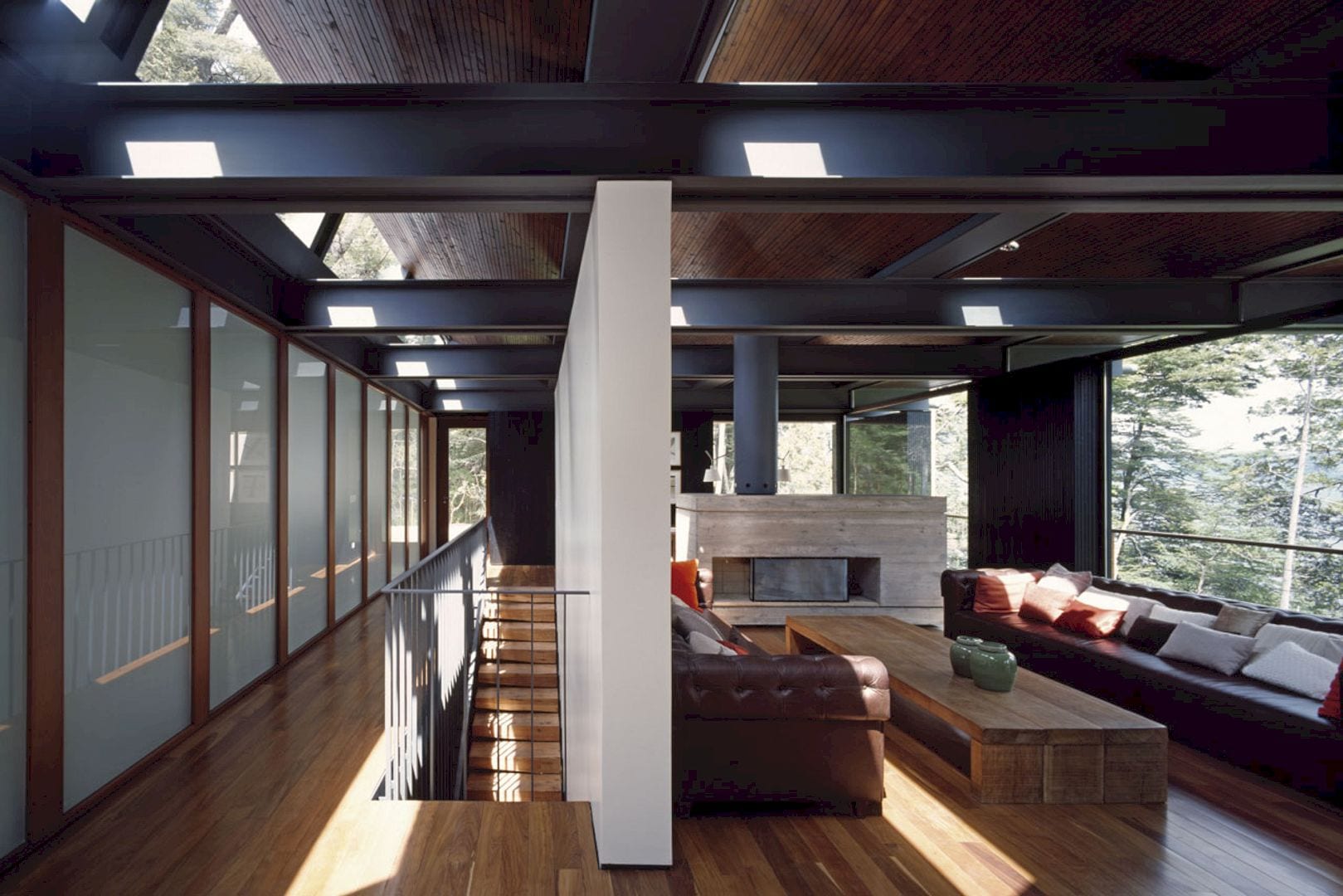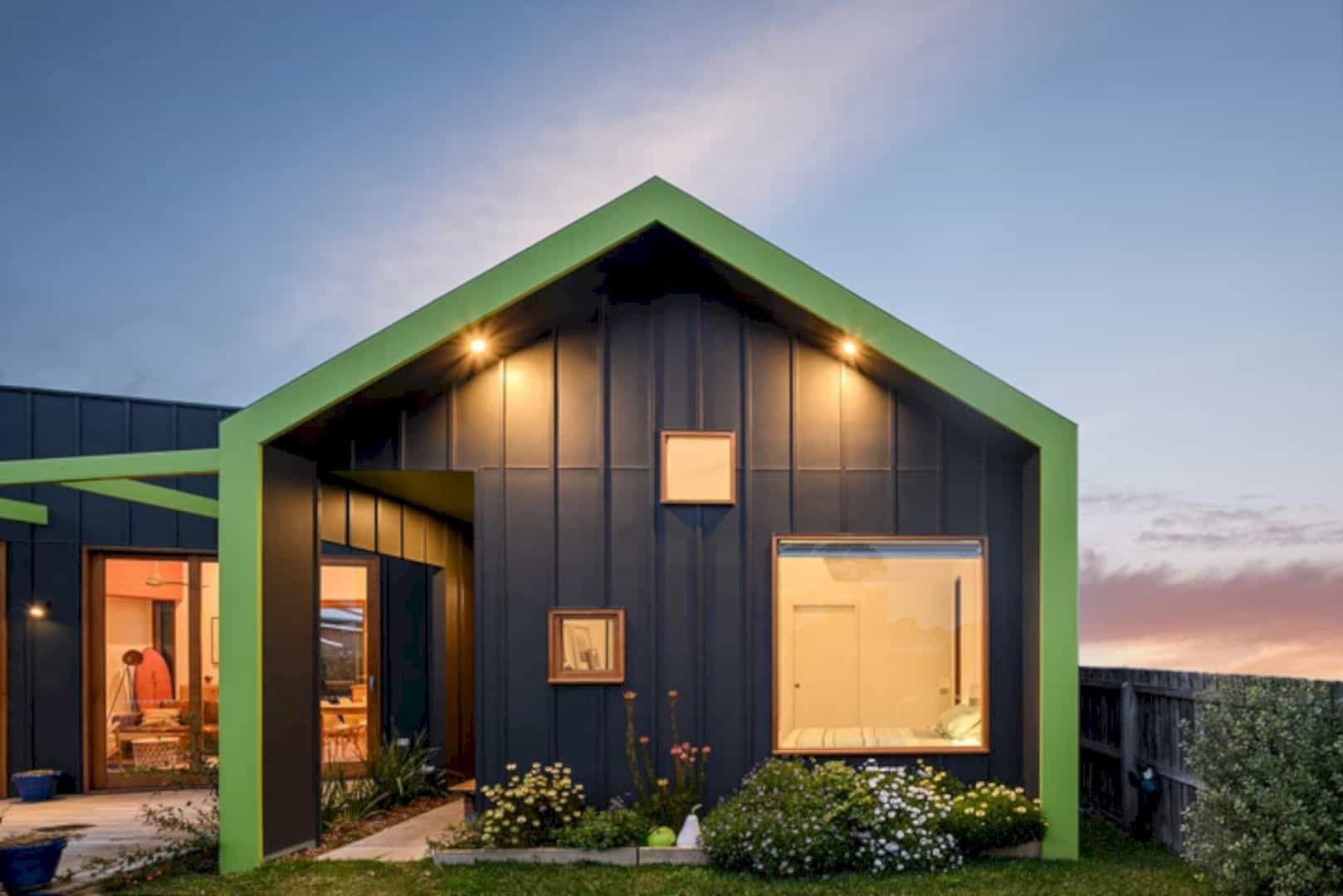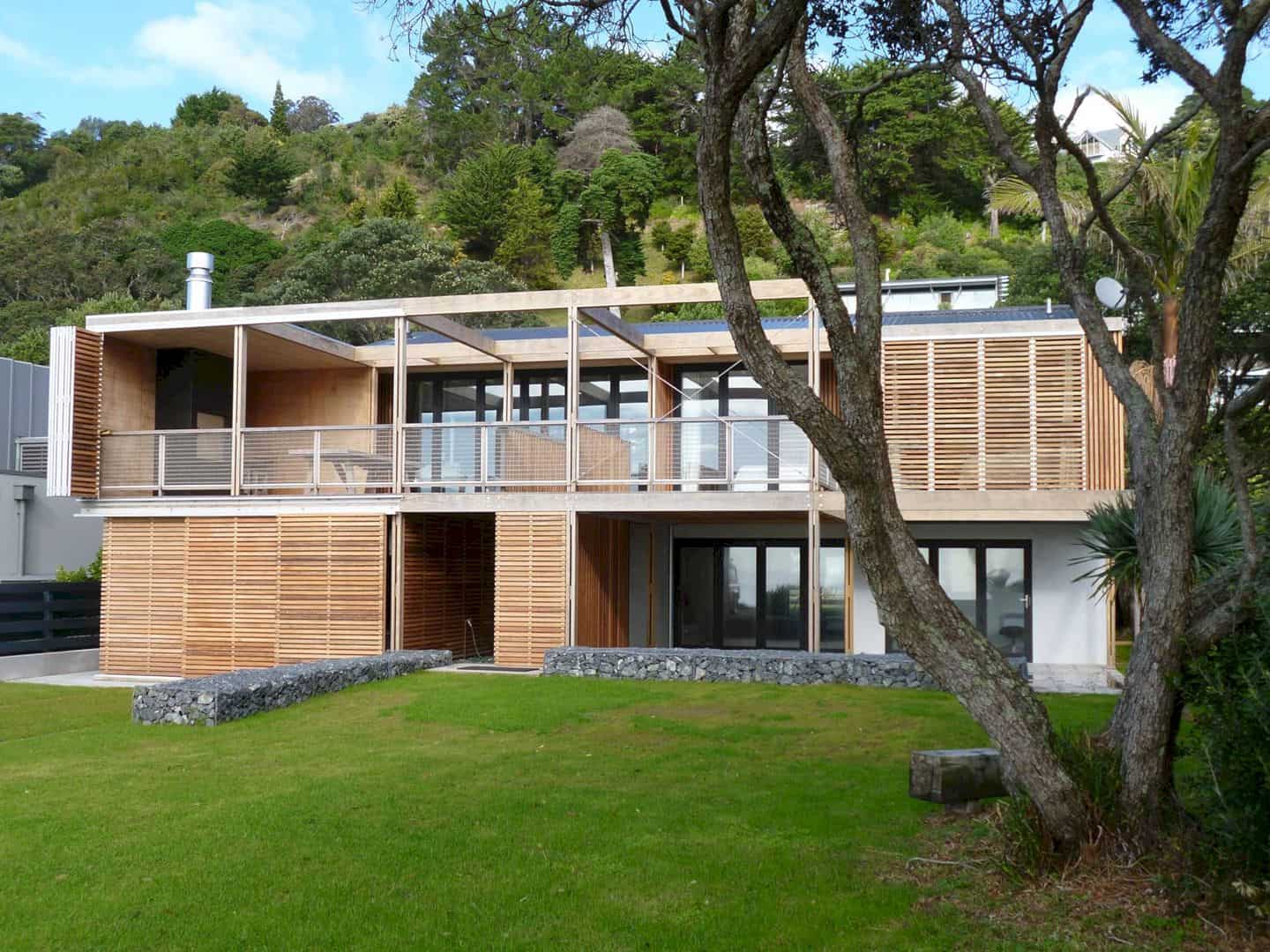FMD Architects was in charge of building a new extension for a Victoria residence called Jacks House. Situated in Melbourne, Australia, the extension project offers a dialogue between two buildings in different areas. At the street front, there is another Victorian house while an industrial saw-tooth warehouse on the rear boundary. Now, with the extension, these two buildings appear connected in function and style.
To make them connected, the firm decided to make the extension stretch and taper toward the saw-tooth brick wall. On the other hand, the extension opens up internally from the double loaded Victorian corridor to the open-glazed space. The brick wall on the boundary acts as a featured backdrop.
The interior detailing consists of the Victorian detail and the modern plywood detail. The firm also revamped the existing interior to improve the efficiency of its floor plan. The end result, the footprint of the new extension was minimized while the garden was maximized. In addition, the existing street frontage was maintained with no alteration to match the local character of hidden extensions to the rear of surrounding houses.
With the new extension, the Jacks House can open itself to natural light and ventilation, providing a spacious open plan living and dining room. The kitchen was also renovated and rearranged to enhance its connection with the existing garden.
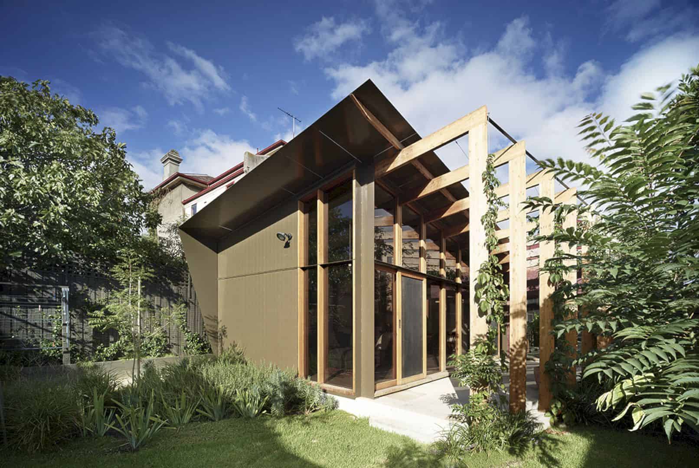
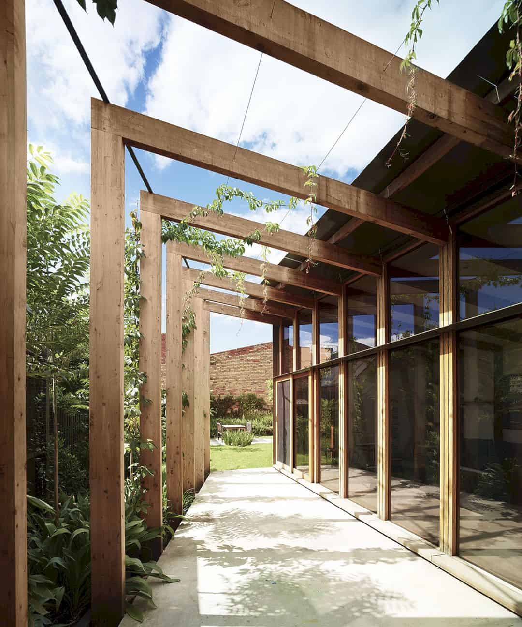
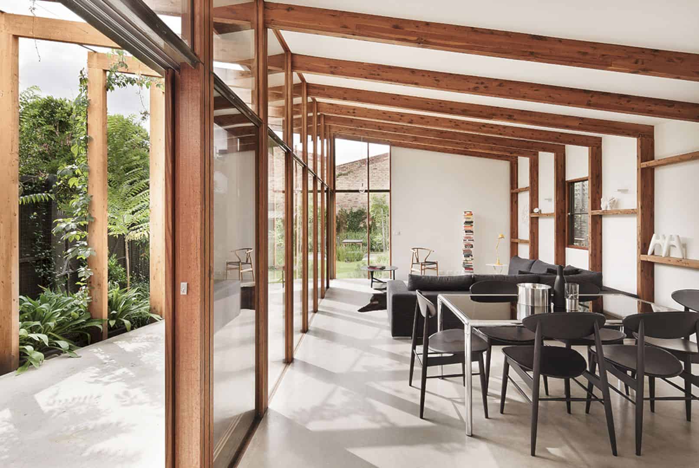
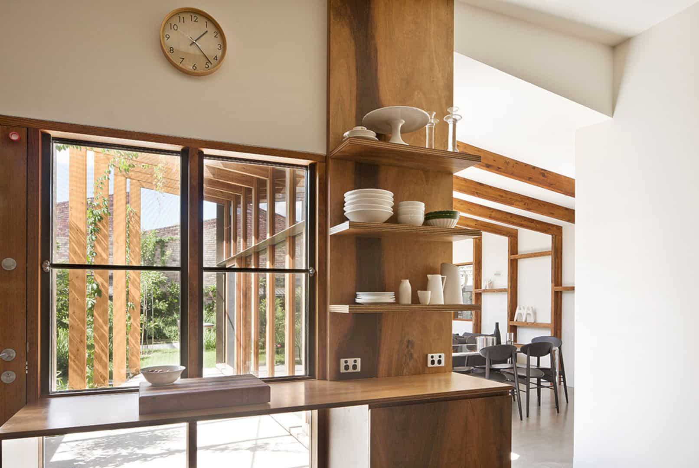
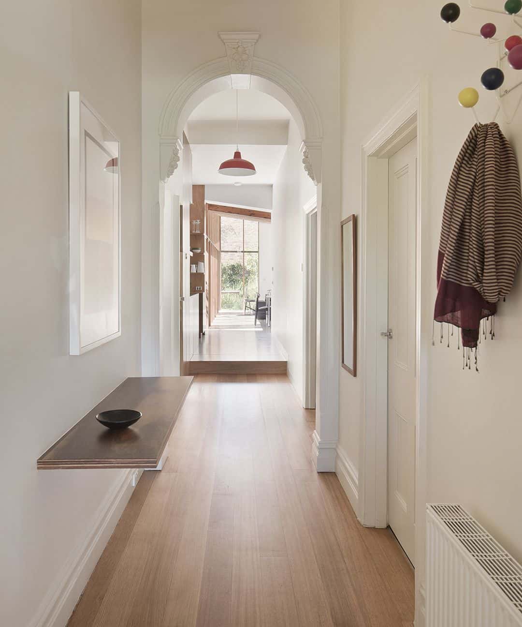
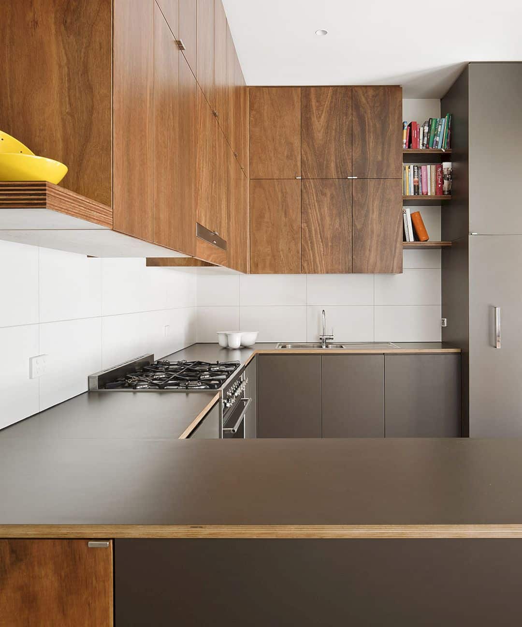
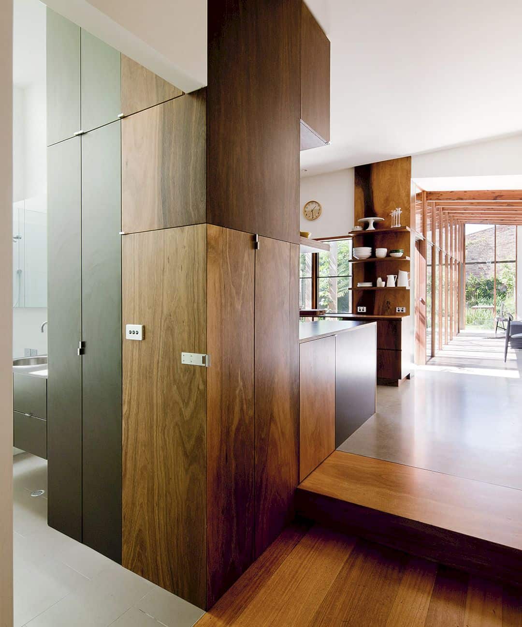
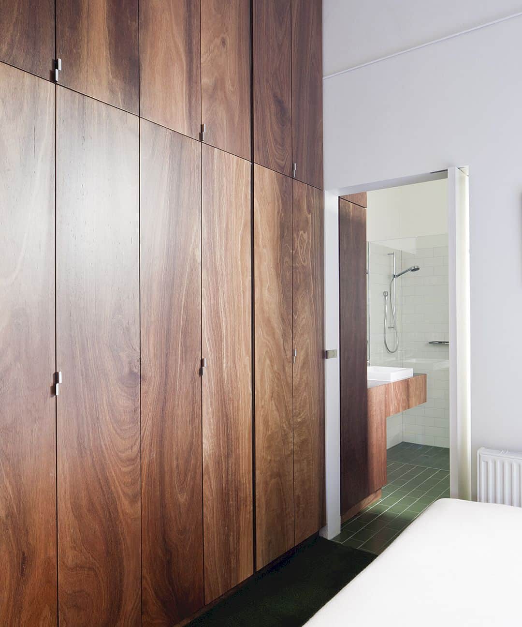
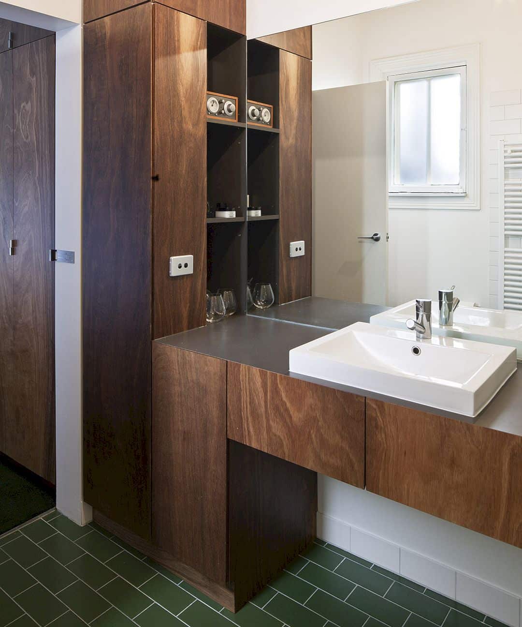
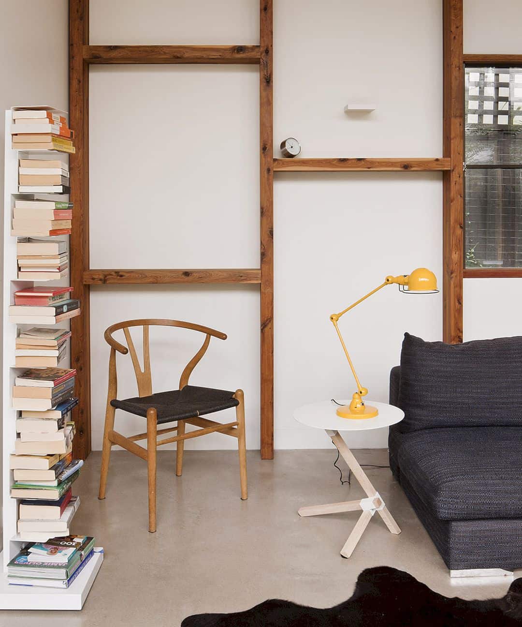
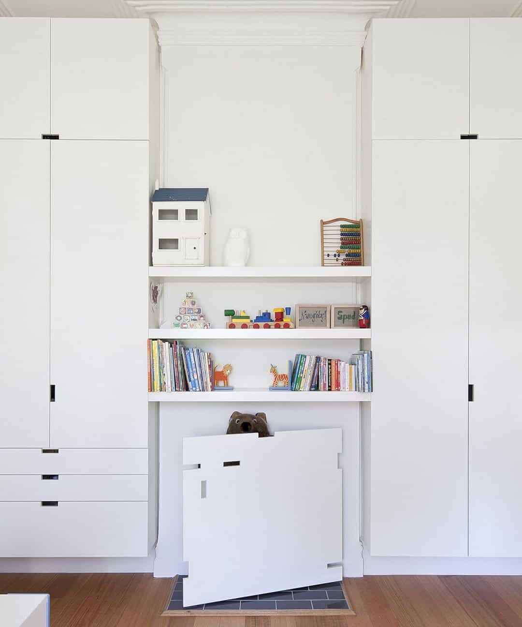
Via FMD Architects
Discover more from Futurist Architecture
Subscribe to get the latest posts sent to your email.
