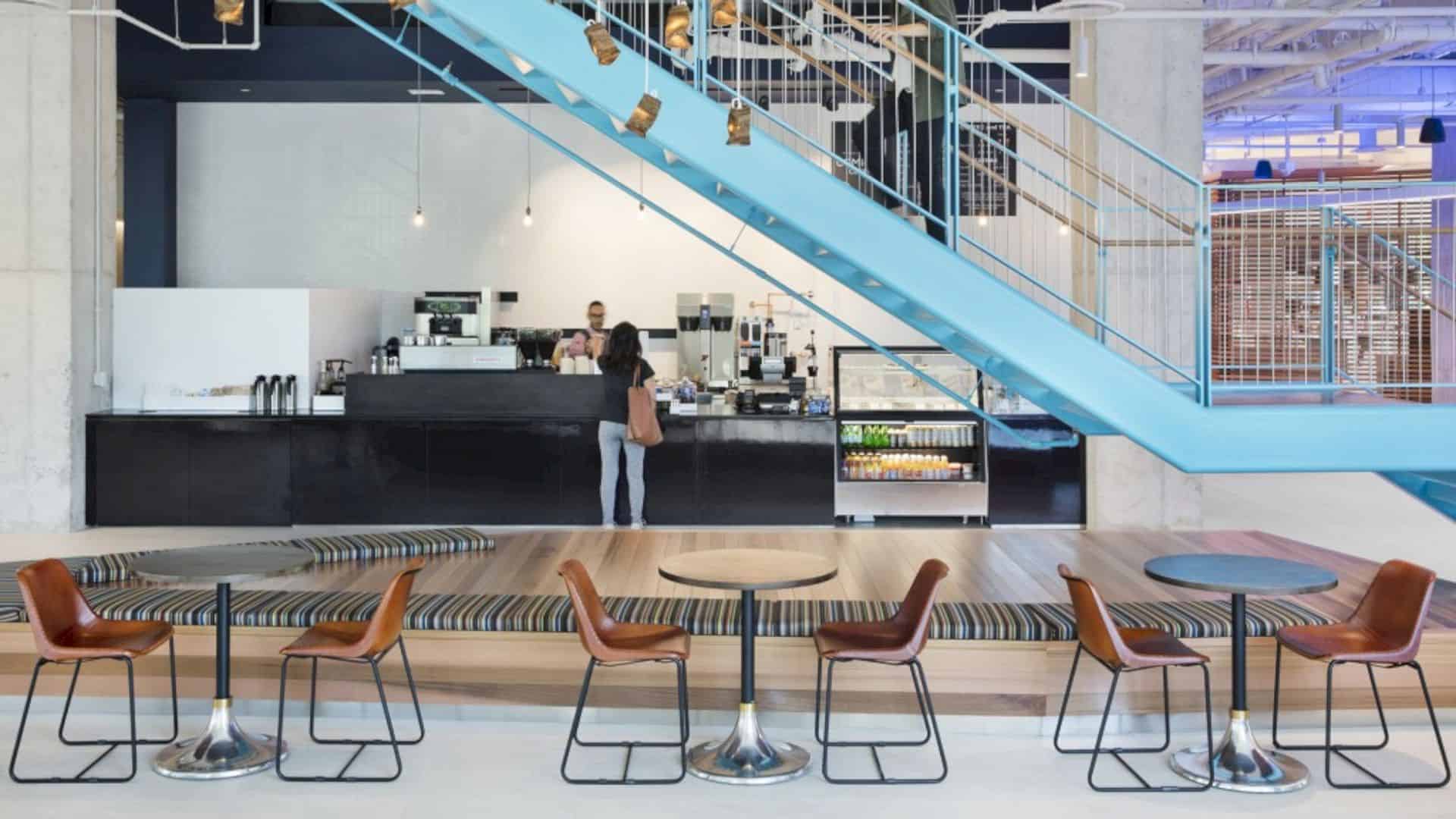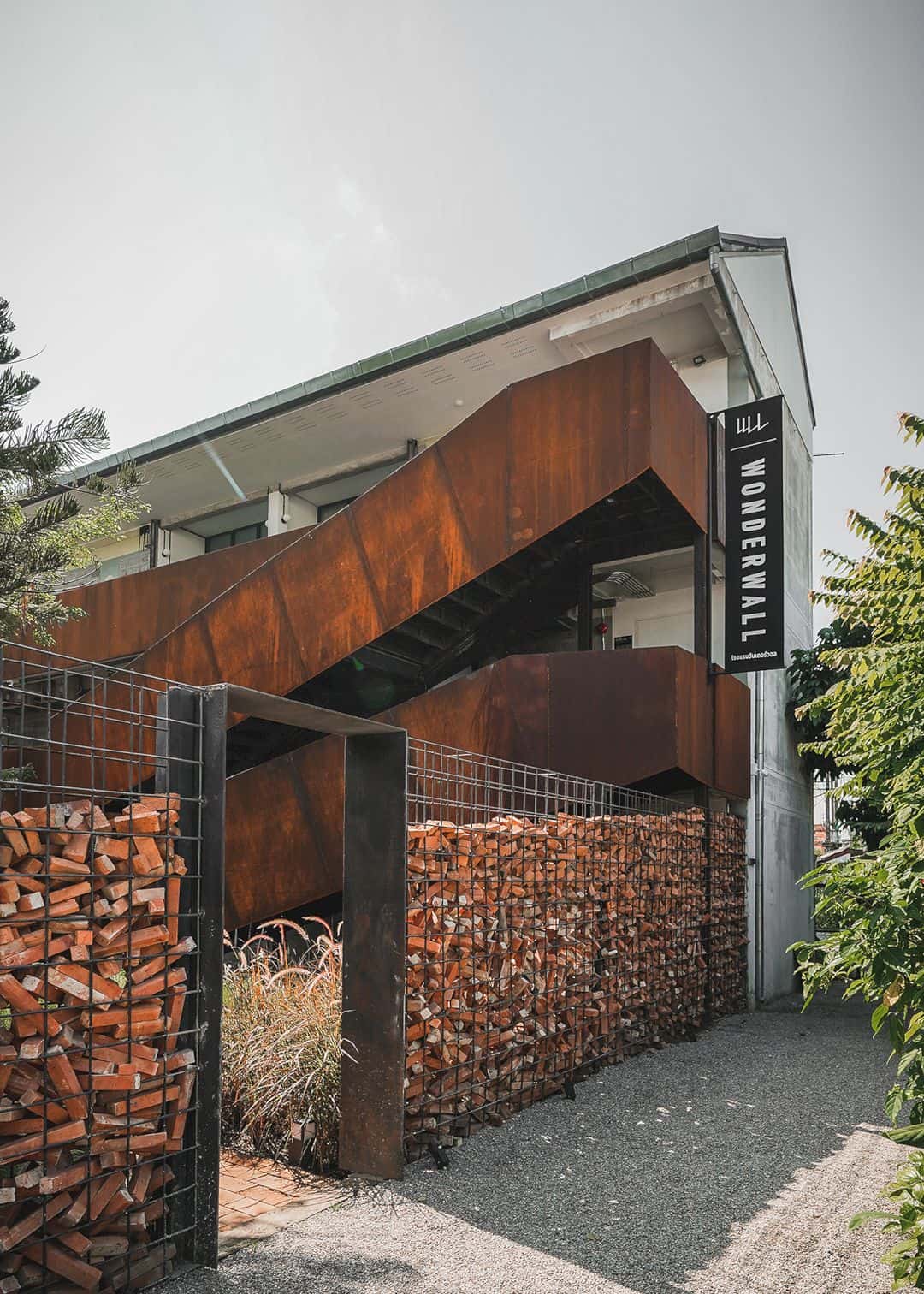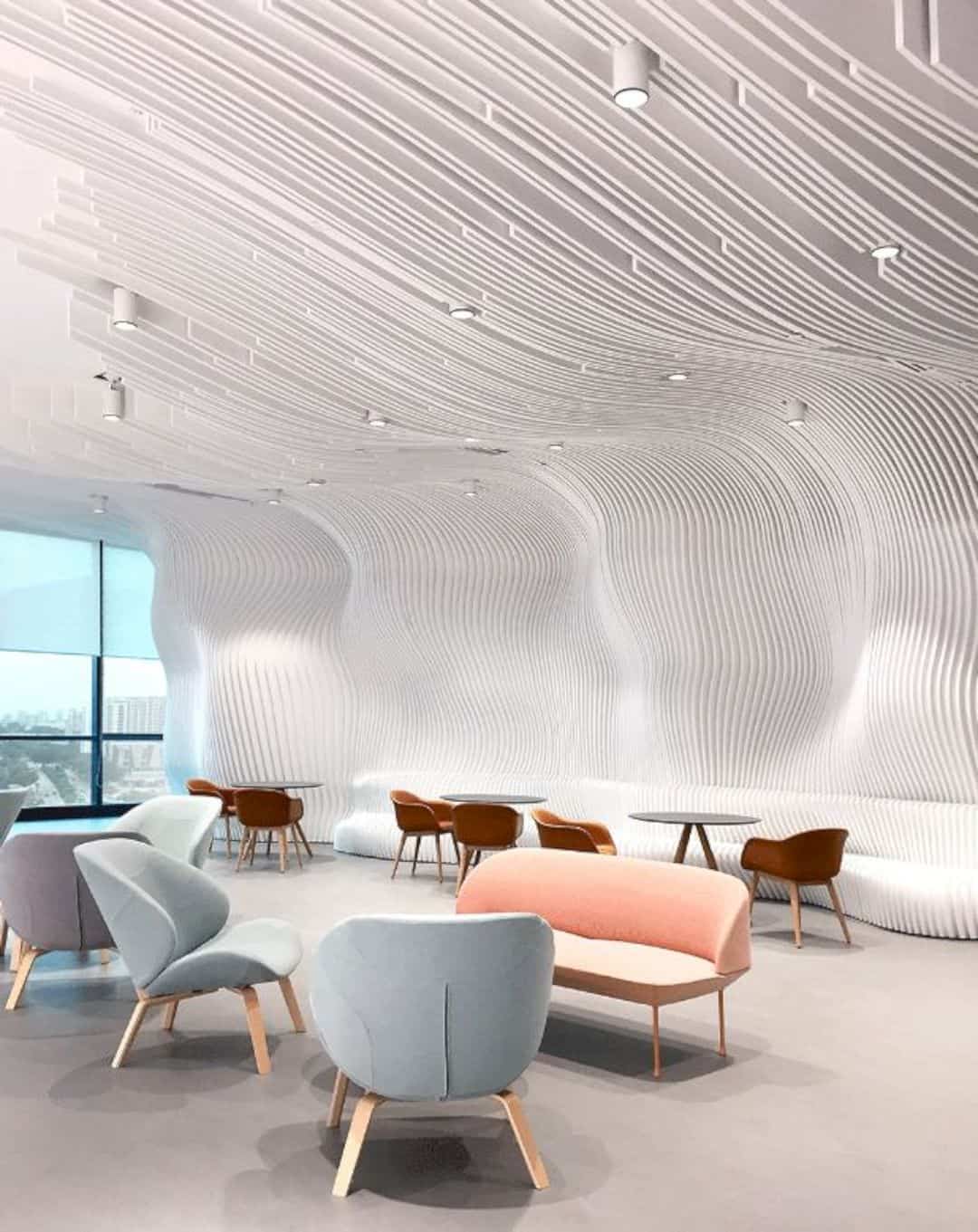Chongwenmen M-Cube is not only an MVRDV’s shopping center but also a vibrant night-life building located in Chongwenmen, Beijing, China. This 44,000-meter square project is a singular building project as a major hub in the city. The main innovation of MVRDV to the building construction is developing the pearlescent facade.
Challenge
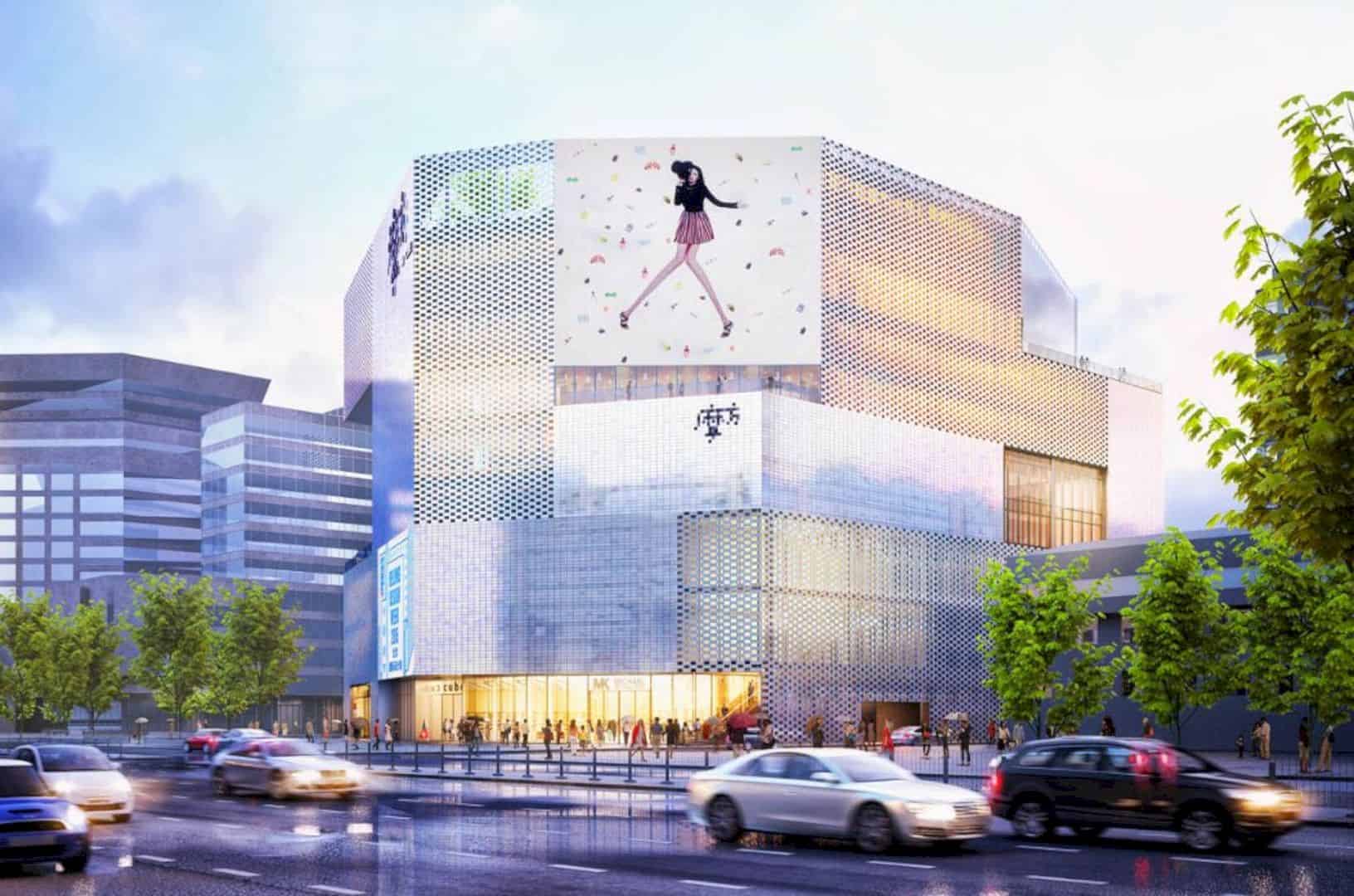
The main challenge of designing and constructing Chongwenmen M-Cube is about maximizing its value in a small plot. That’s MVRVD works hard to increase the building visible facade to create a visual connection. The facade can be used largely as advertisement spaces, improving the commercial purpose.
Facilities
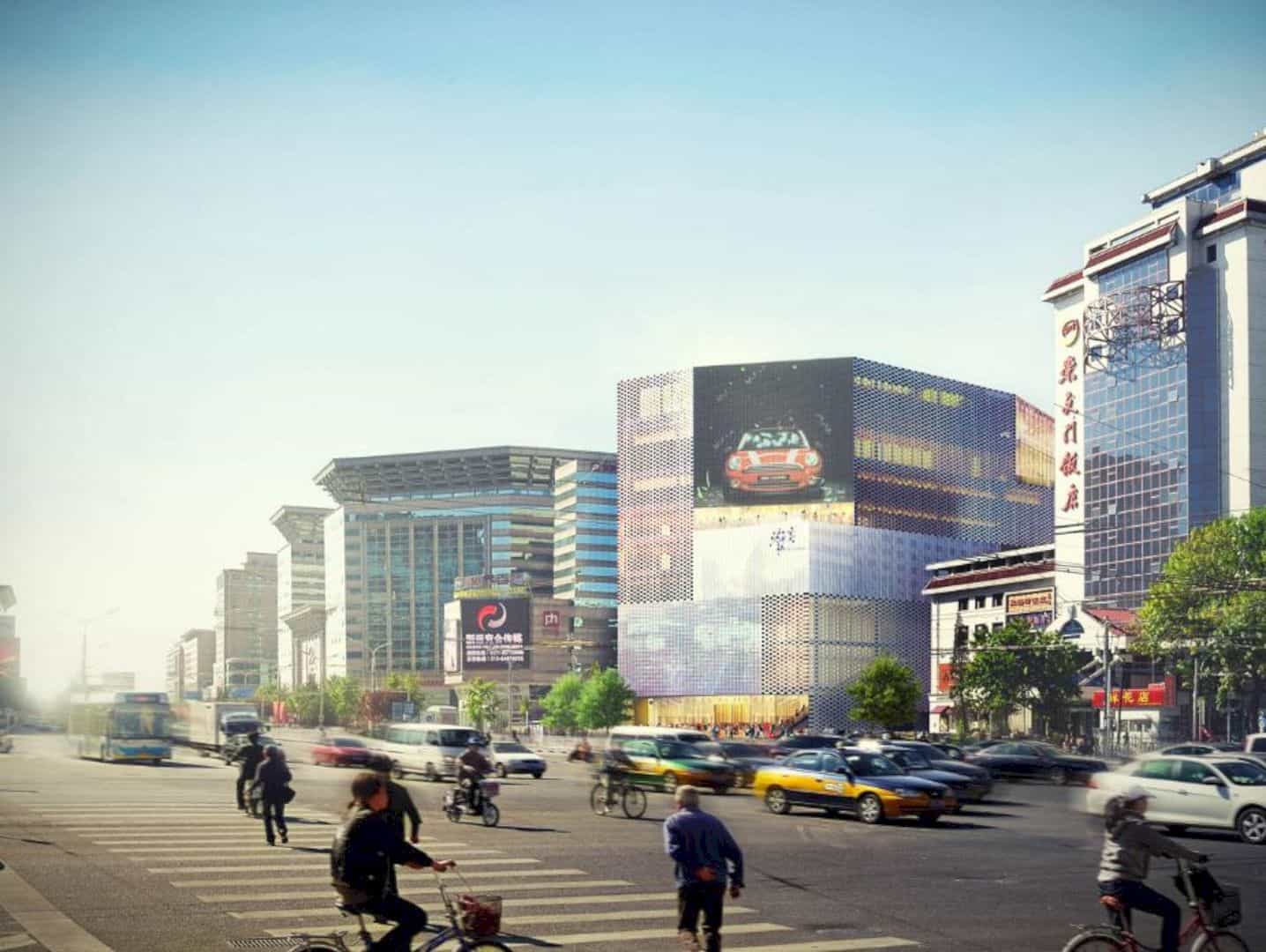
Chongwenmen M-Cube consists of some great facilities such as bars, restaurants, and elevated lobby on the upper floors. The visitor can also access this awesome building via an underground walkway that leads from the metro station directly. Terraces and rooftop garden offers a quiet refuge from the busy city.
Design
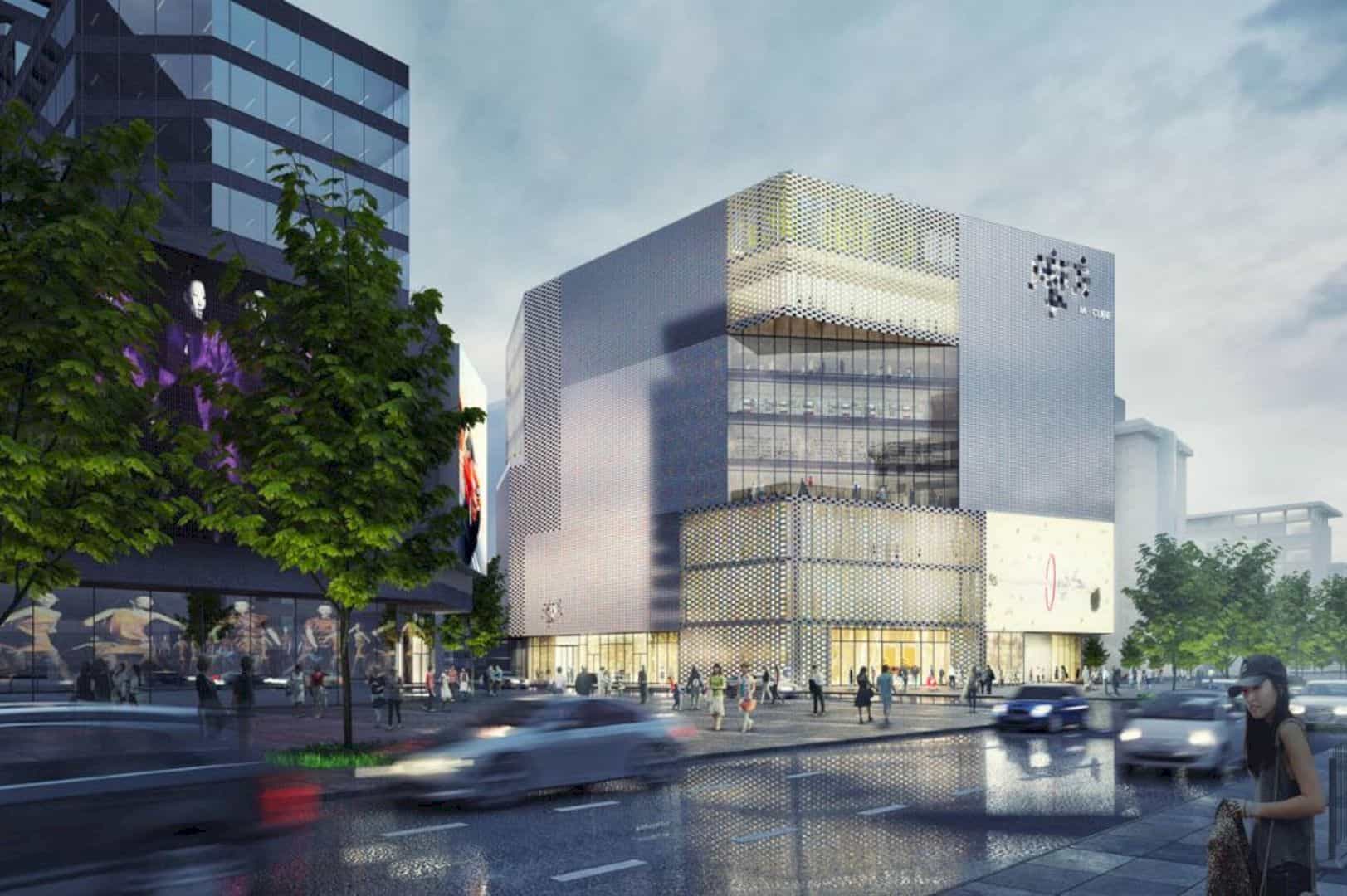
The main design that MVRDV takes for this building is responsive and also contextual. This kind of design can realize the cosmopolitan activity center potential and also revitalize the street near the building. It becomes a great challenge for MVRDV with the prominent location in the middle of a busy city.
Facade
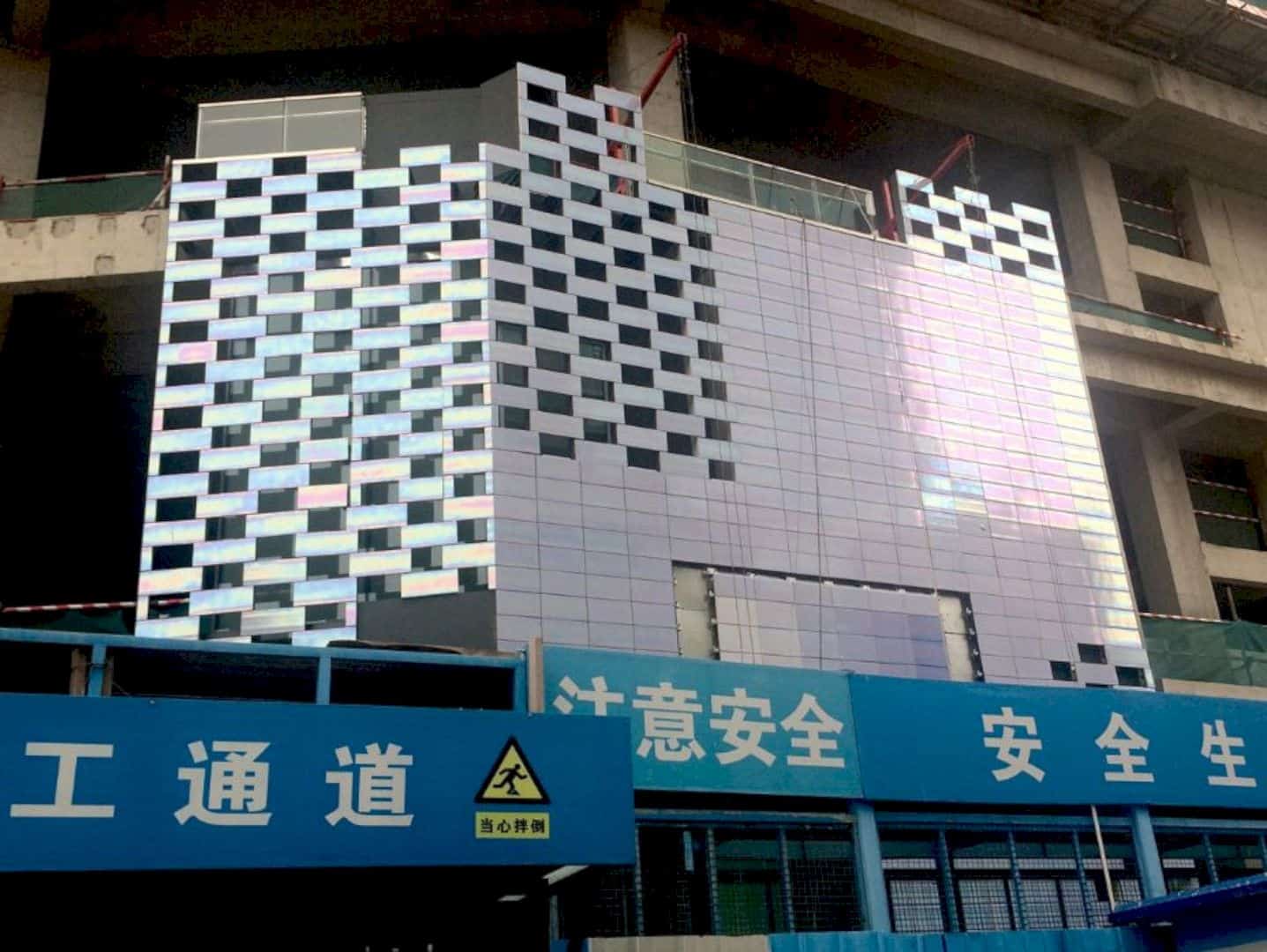
The facade is designed with the bespoke pearlescent ceramic tiles from manufactures HDTC and NBK. This facade can keep Chongwenmen M-Cube in a visual animation constant state. The tiles can radiate a beautiful color spectrum depends on when they are viewed, creating new colors and patterns to the facade.
Development
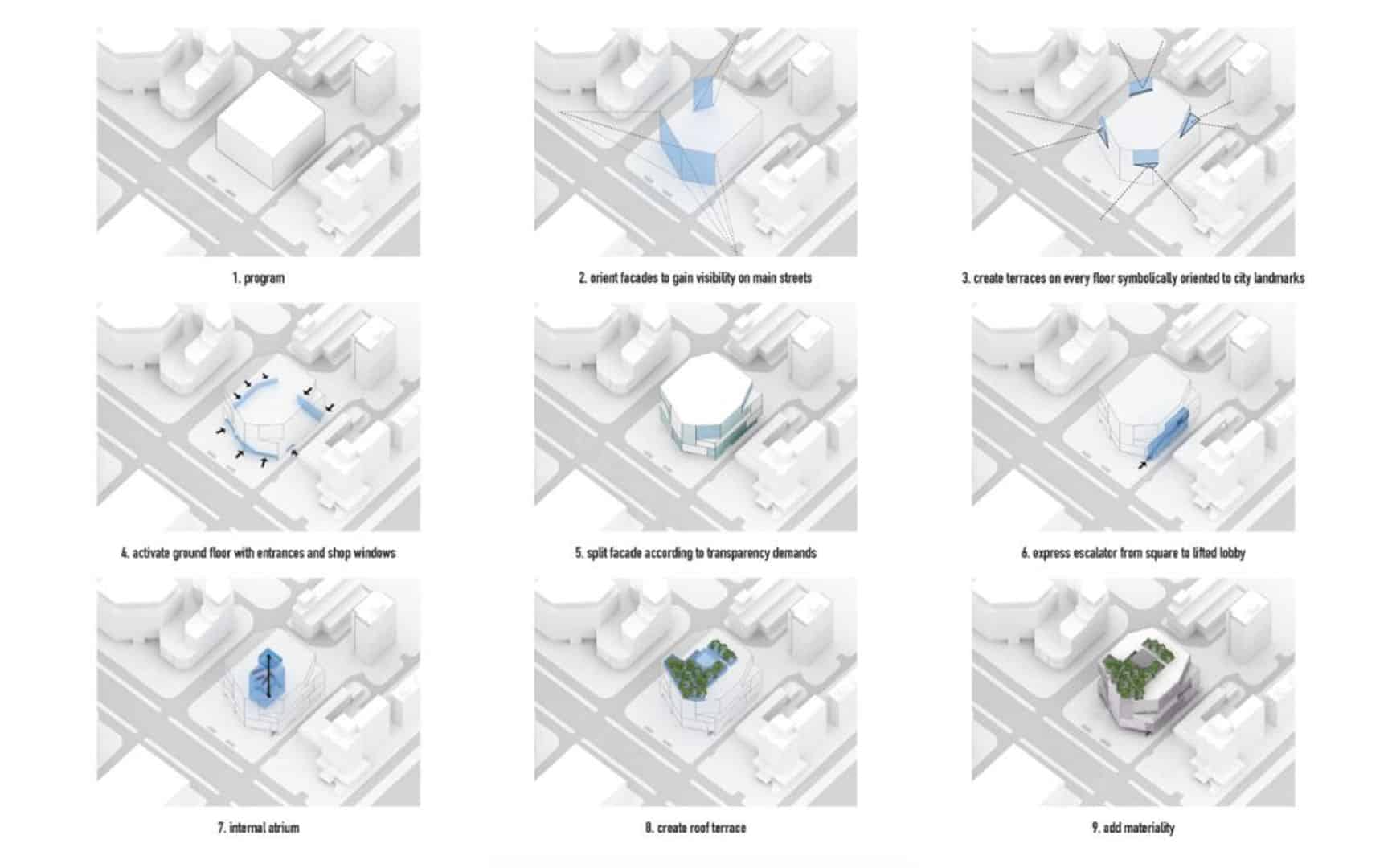
MVRDV has a detailed development for Chongwenmen M-Cube, especially on its facade and the use of the tiles. Because of their great architecture design, they won a design competition for this shopping center in February 2012.
Via mvrdv
Discover more from Futurist Architecture
Subscribe to get the latest posts sent to your email.
