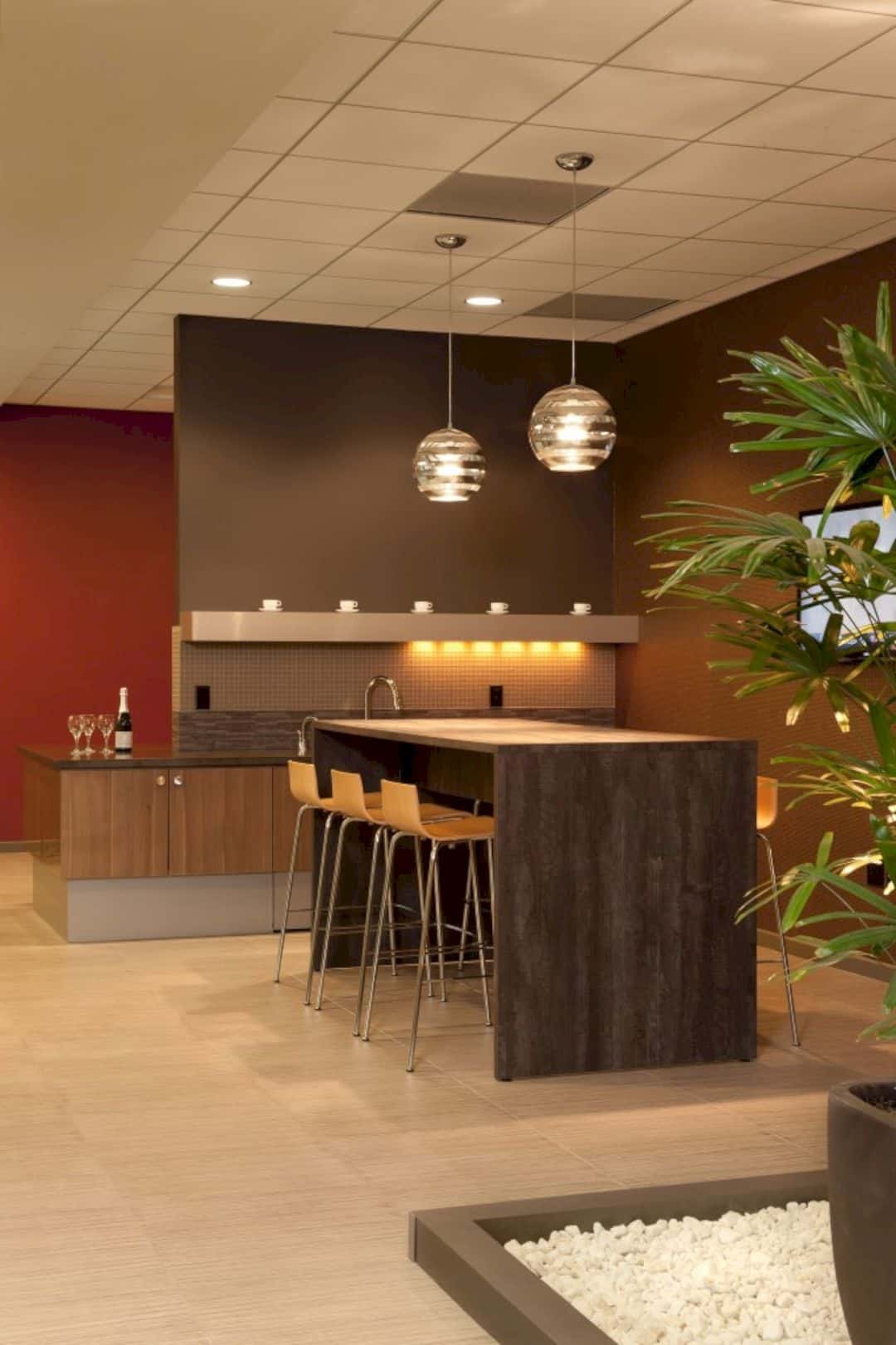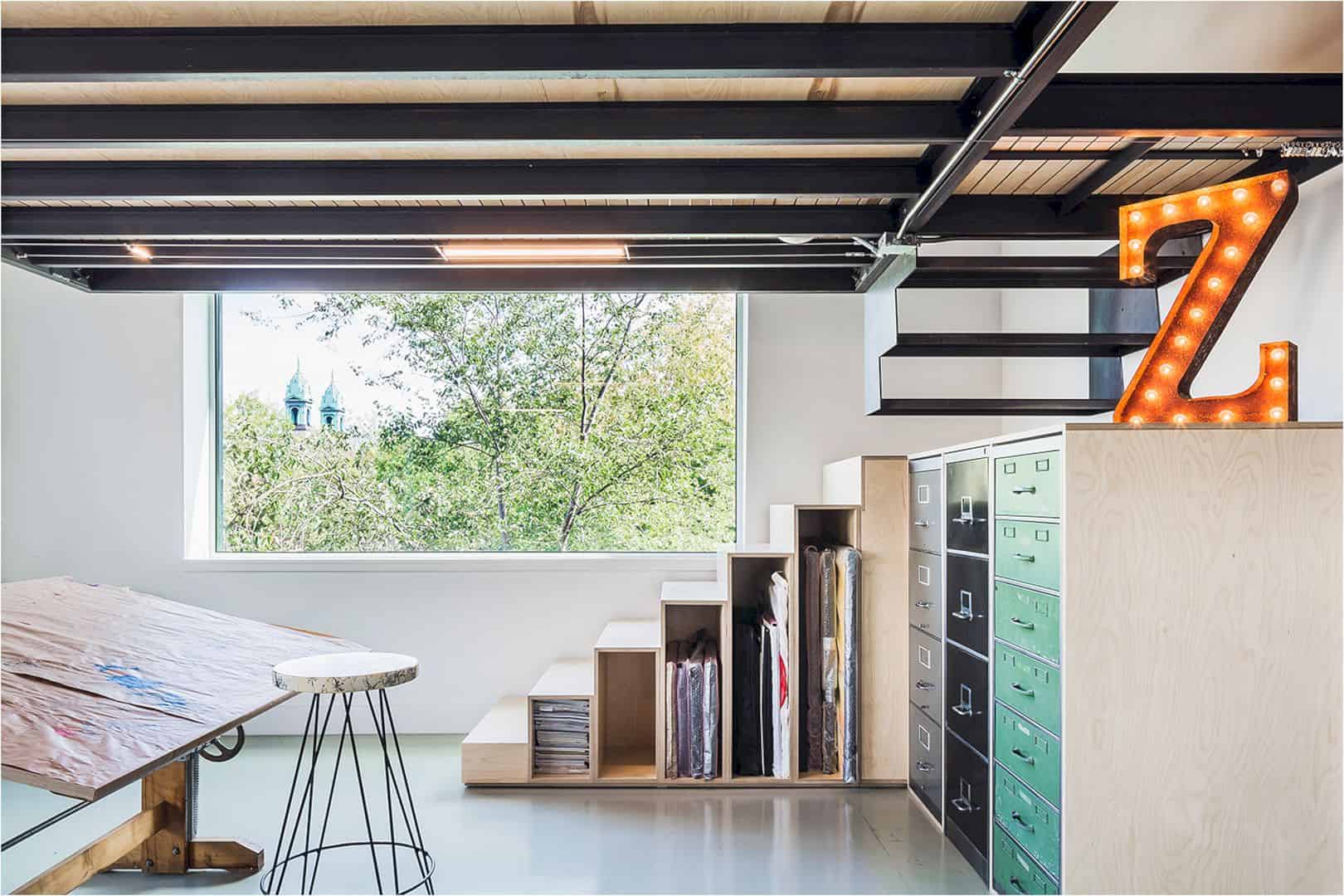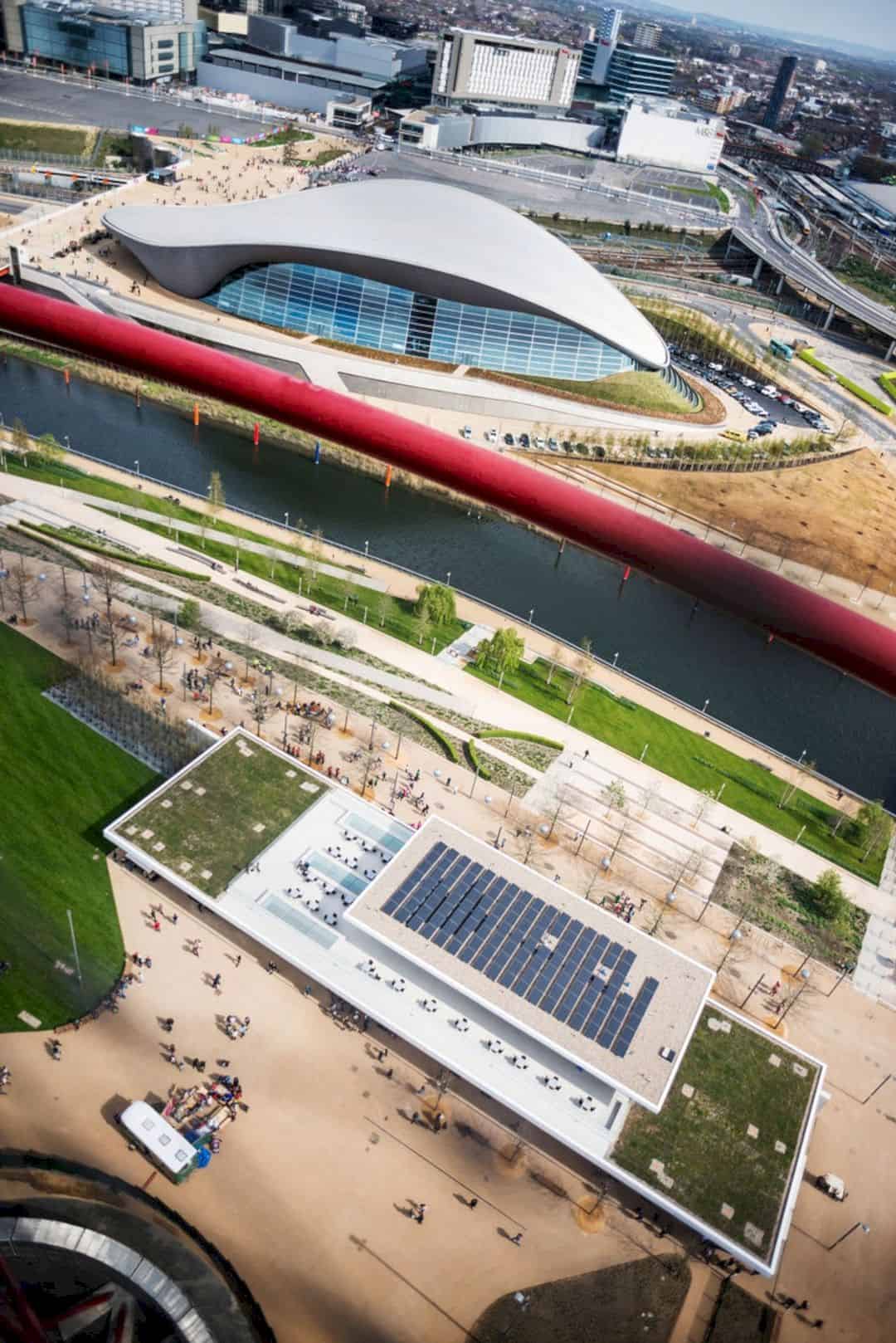Fokkema & Partners designed an interior plan for the international branch of Nauta Dutilh situated in Rotterdam, the Netherland. The design team brought a coherent interior design on the top 9 floors of the newly-constructed FIRST Rotterdam.
To fulfill the client’s expectation in having a transparent workplace, the team in charge offered design solutions with more dynamic and social concept in mind. Despite the shape of the tower that resembles a letter of ‘H’, every tenant can still enjoy incredible views of the surrounding city, the building itself, and even their colleagues.
The design team used robust, warm, and natural materials in conjunction with the single glazed partitions. These materials offer more homey and comfortable office atmosphere. Moreover, building cores are adorned with oak lamella on the office floors. The rhythmic design used in the plan included the entrance desk, the signing and cabinet handles, and room numbers.
There are two penthouse floors that house an innovative center, a bar, a conference center, and a restaurant. For these penthouses, the timber lamella was not used. Instead, the design team preferred walnut lamella to line the walls of the meeting areas while the building core goes with a robust plaster finish with a touch of pearl.
Such contrasting combination makes the office appears cool yet chic at the same time. The transparency of the interior also encourages communication in a conventionally privacy-oriented business.
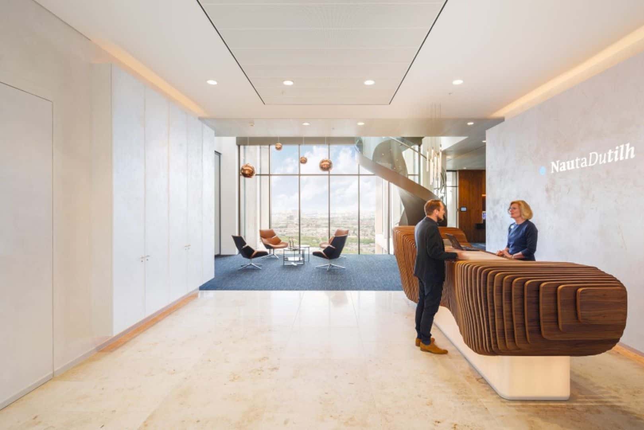
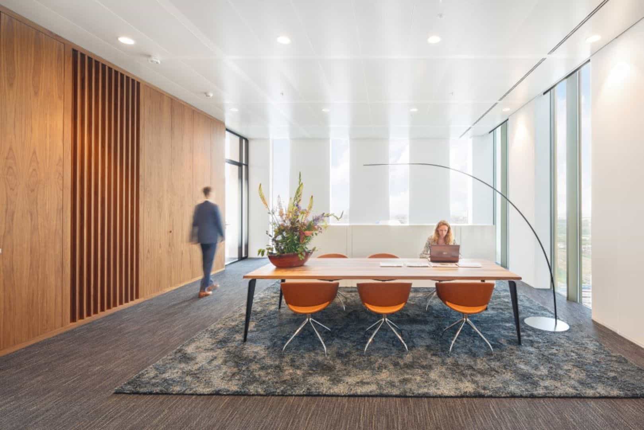
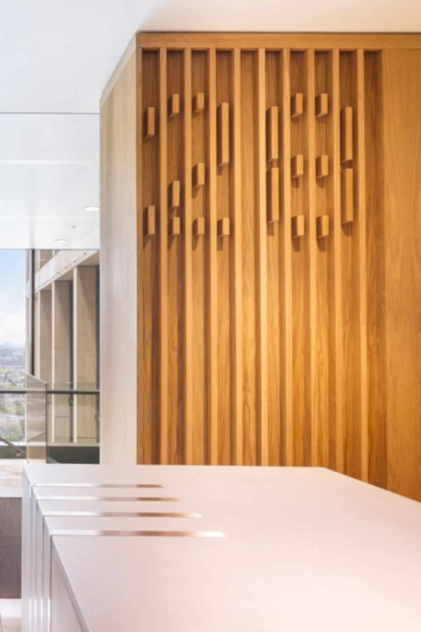
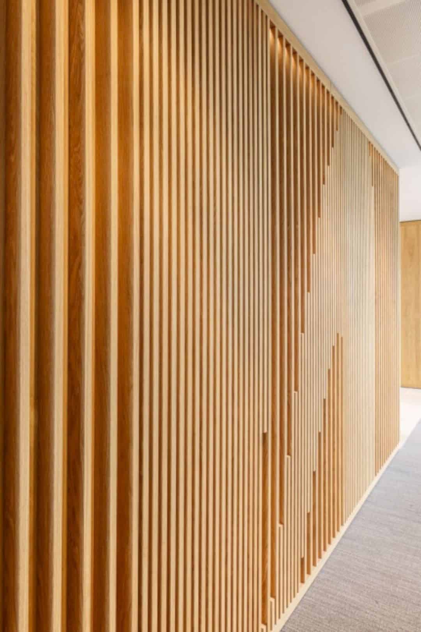
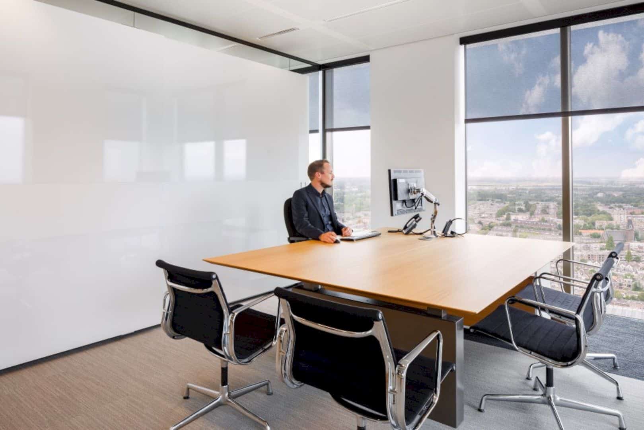
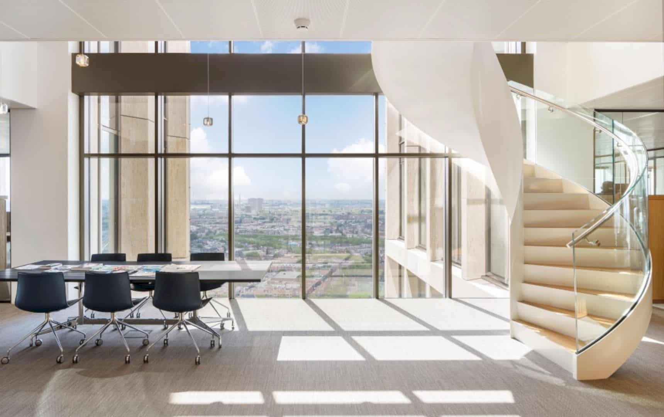
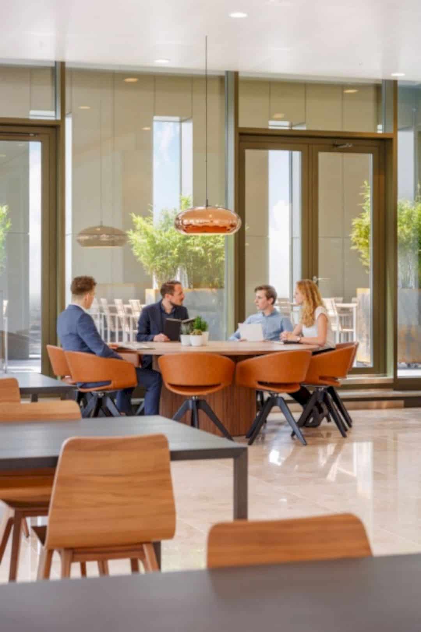
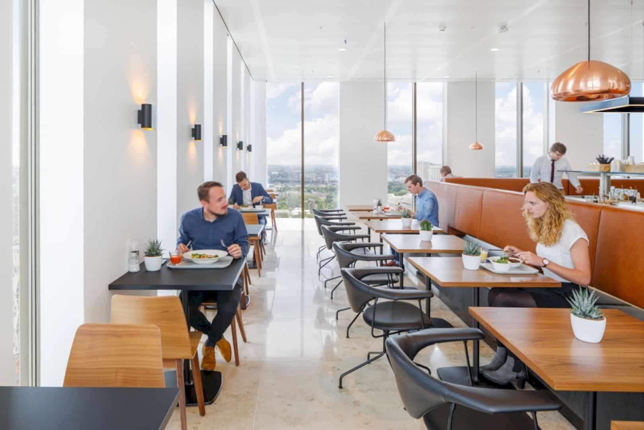
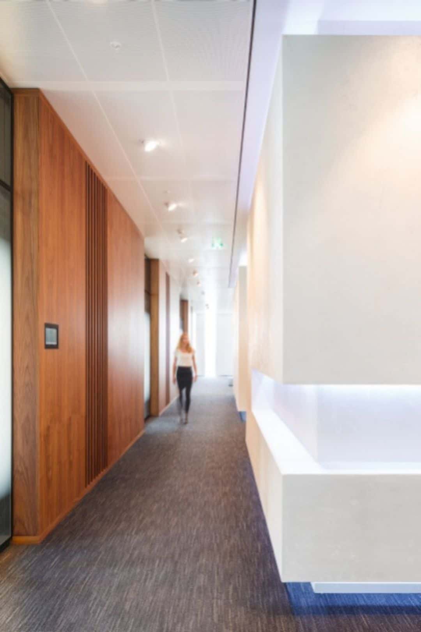
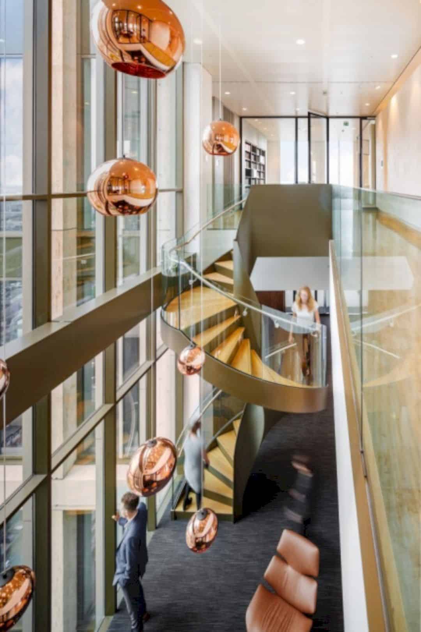
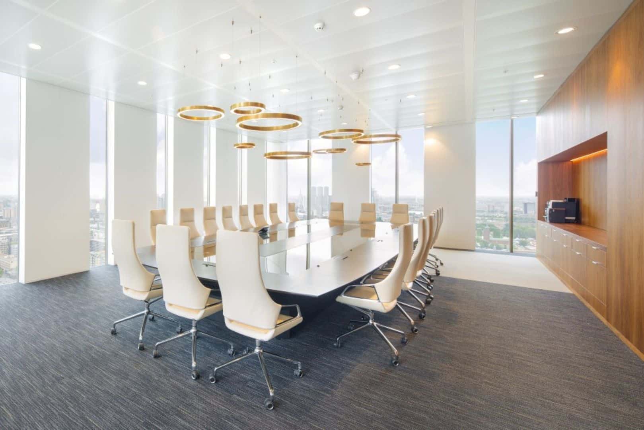
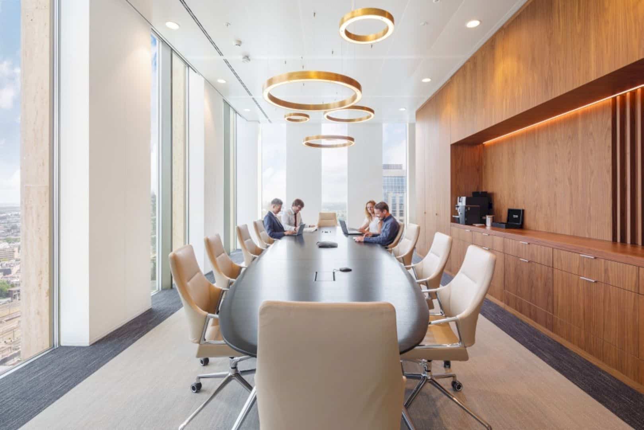
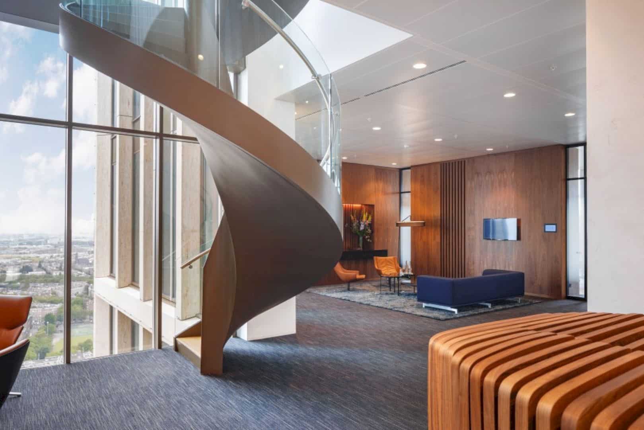
Discover more from Futurist Architecture
Subscribe to get the latest posts sent to your email.
