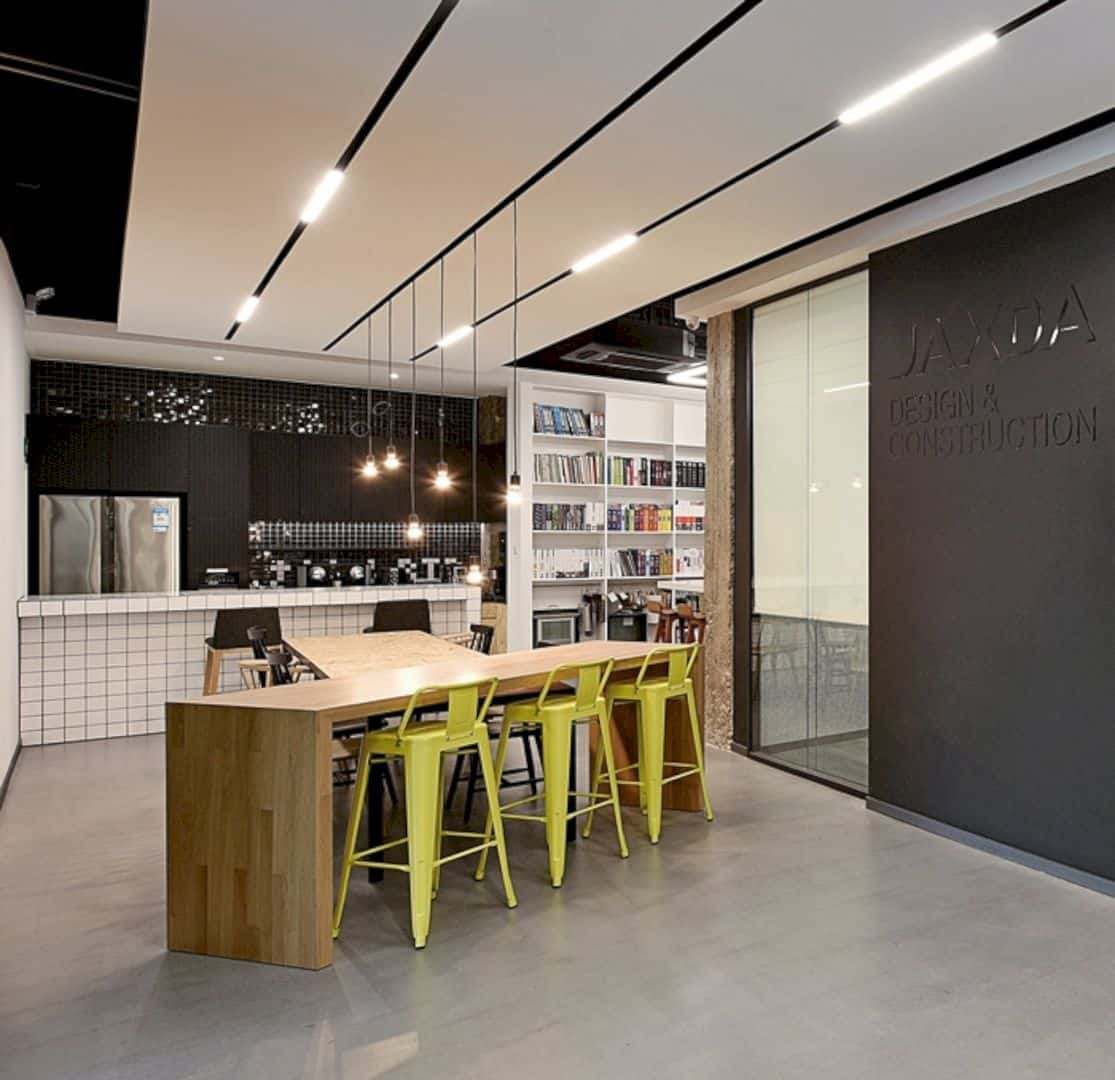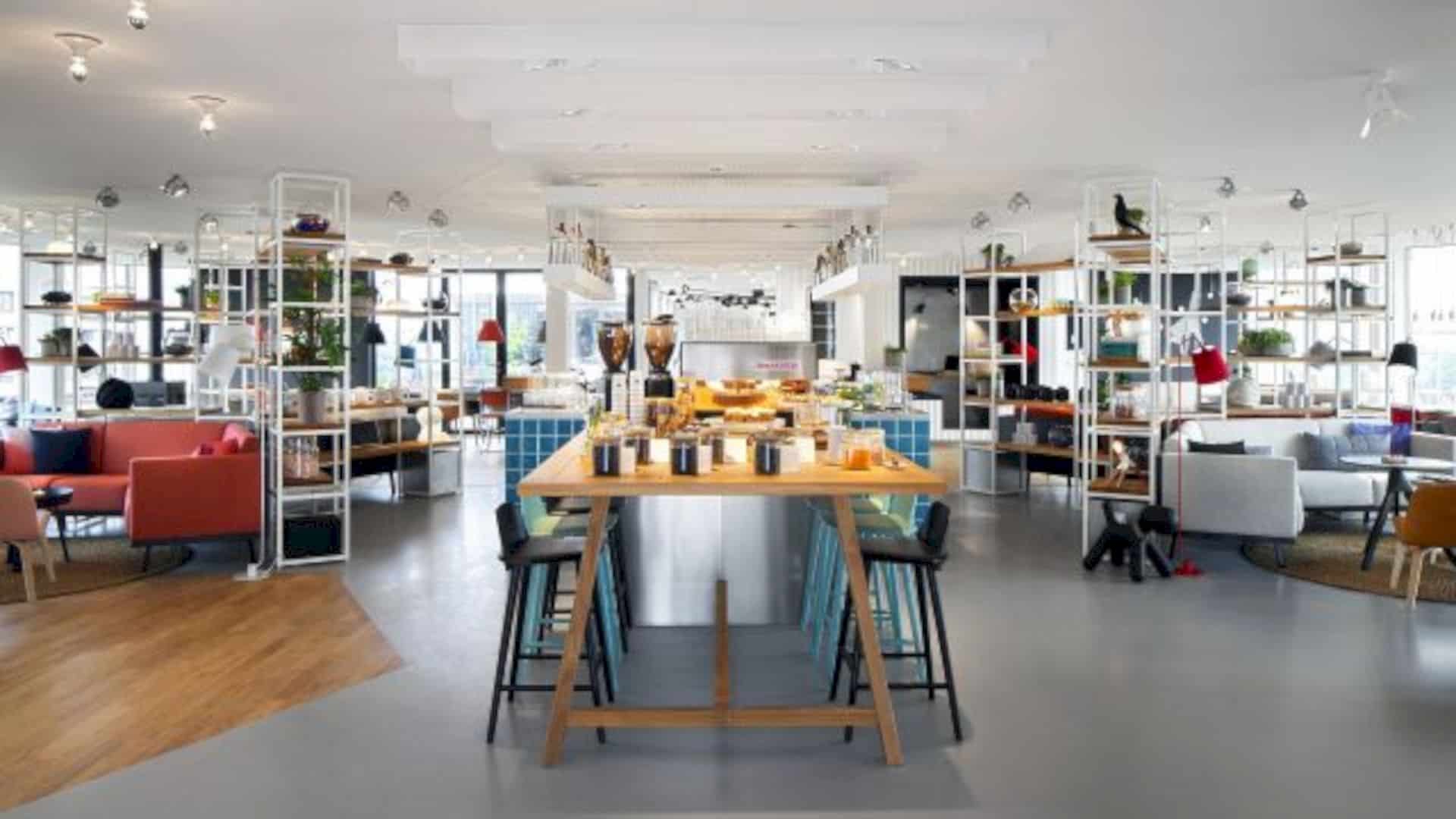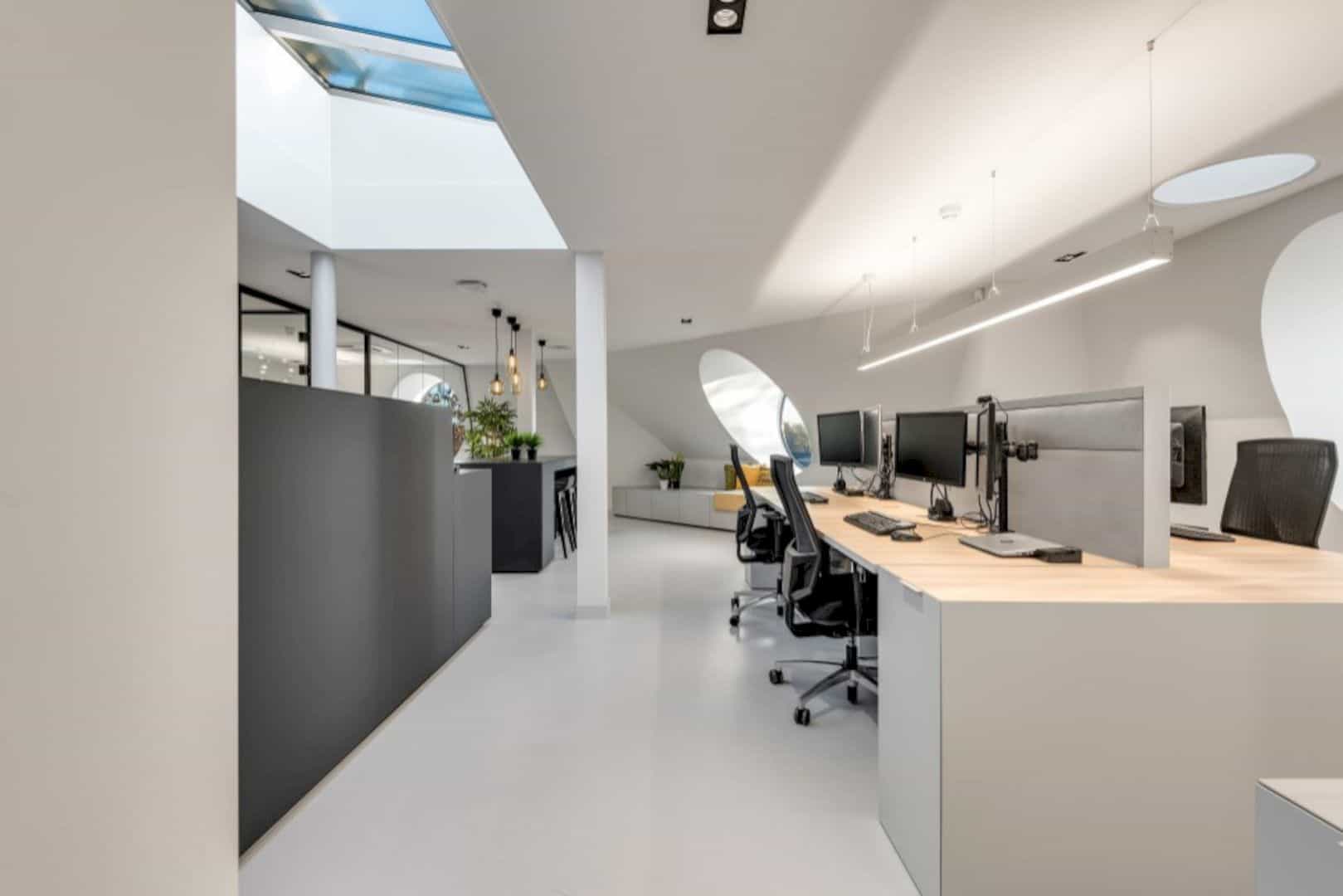This new building of Betap, a family-owned company for the needle punches and tufted carpets. It becomes a place for the integrated big offices and showroom. The building also provides a laboratory space for development and research of the company activities. The new showroom is located on Genemuiden and the project is finished in January 2018.
Goal
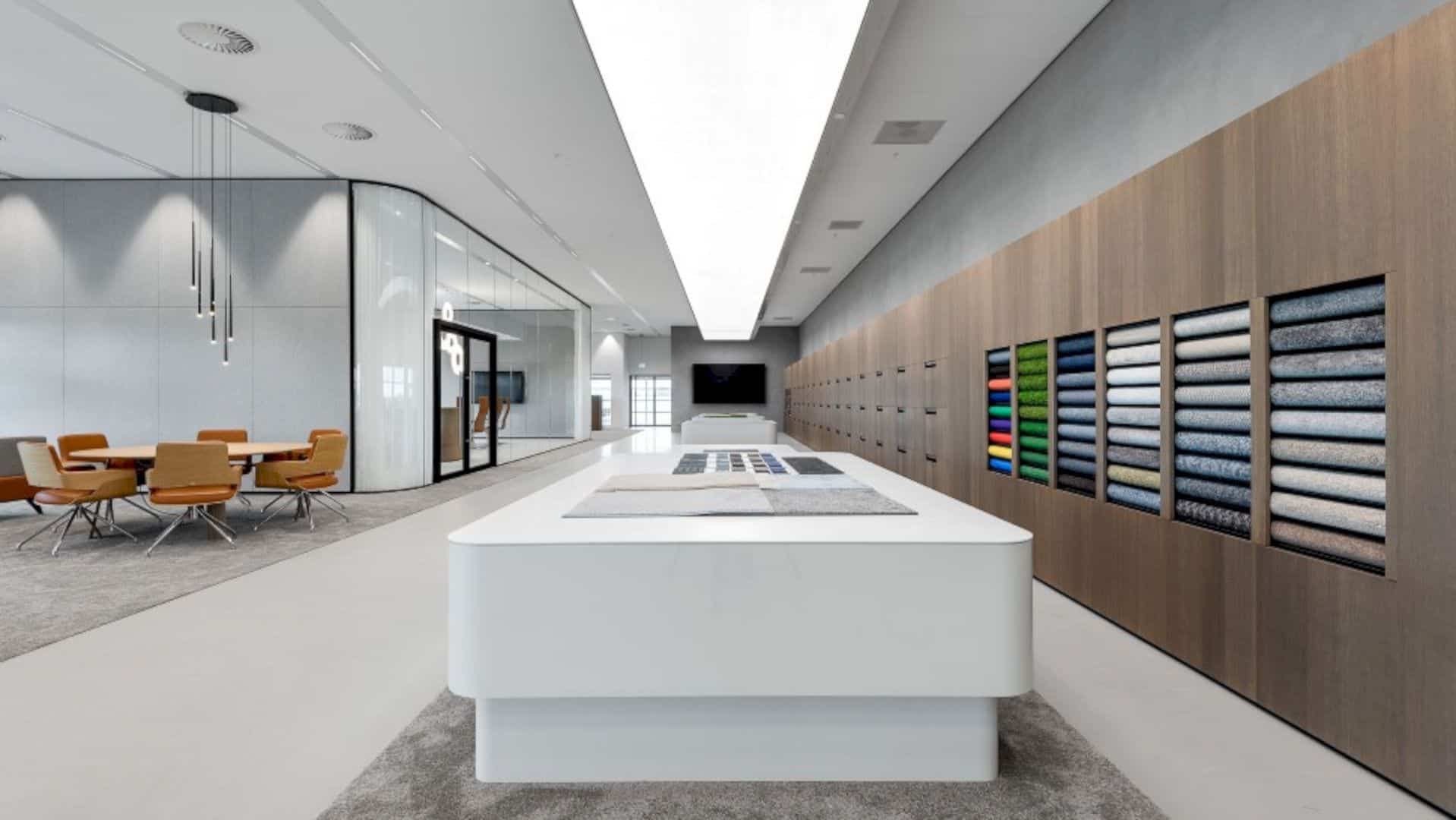
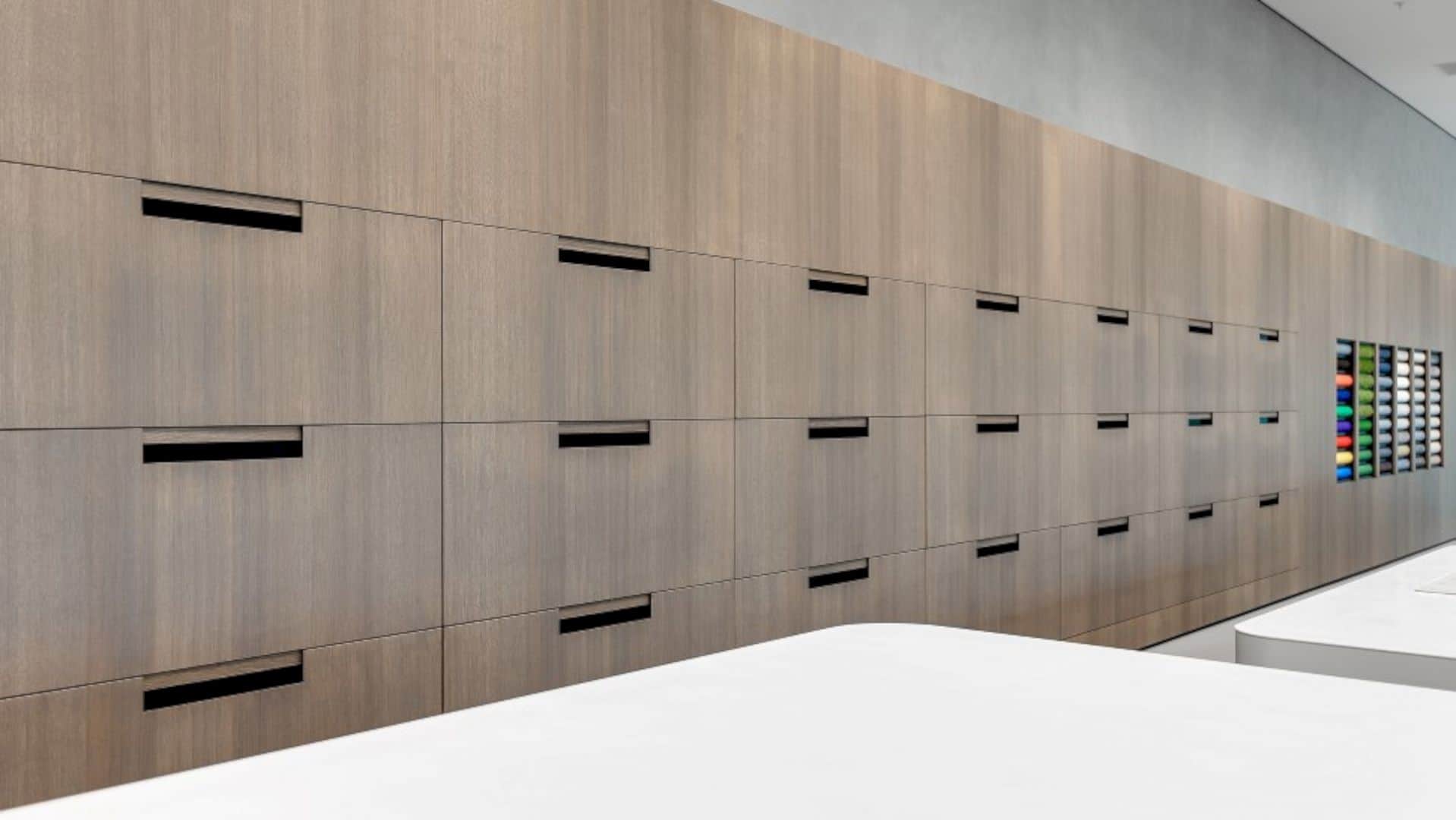
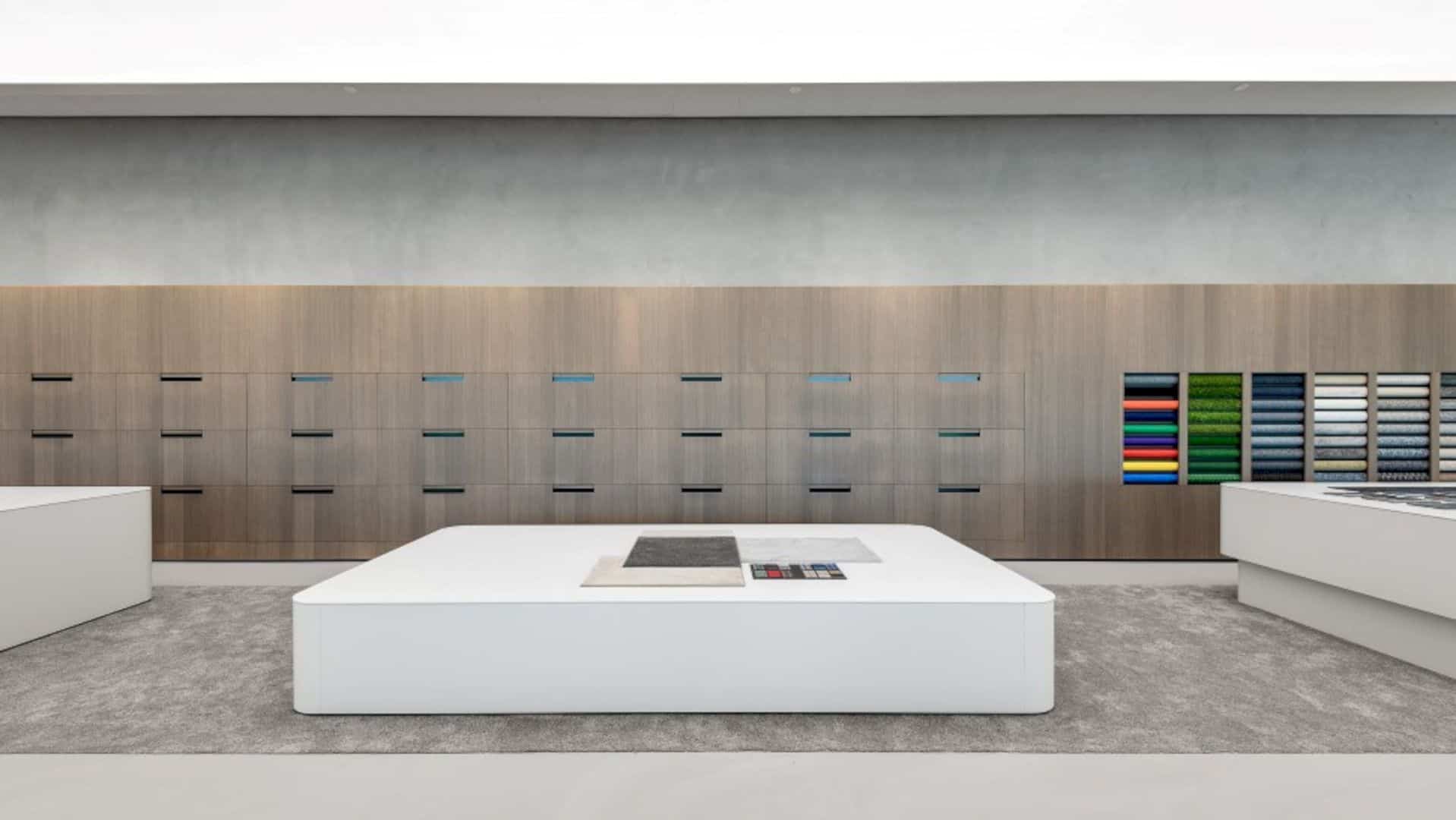
The main goal of this new office and showroom is about developing the company new floorcoverings with a close participation for the global customers. All offices and showroom are designed and integrated into one space.
Design
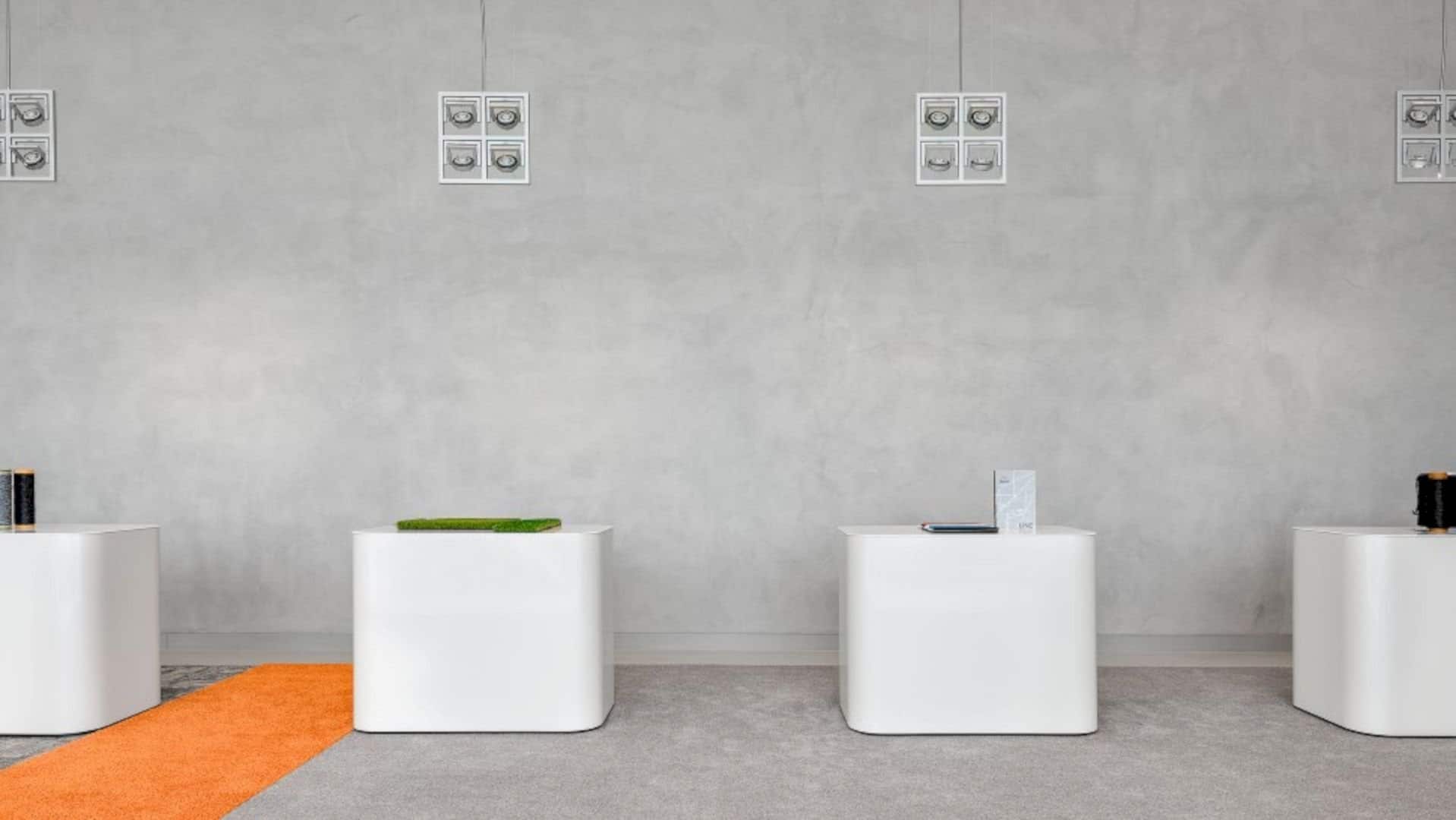
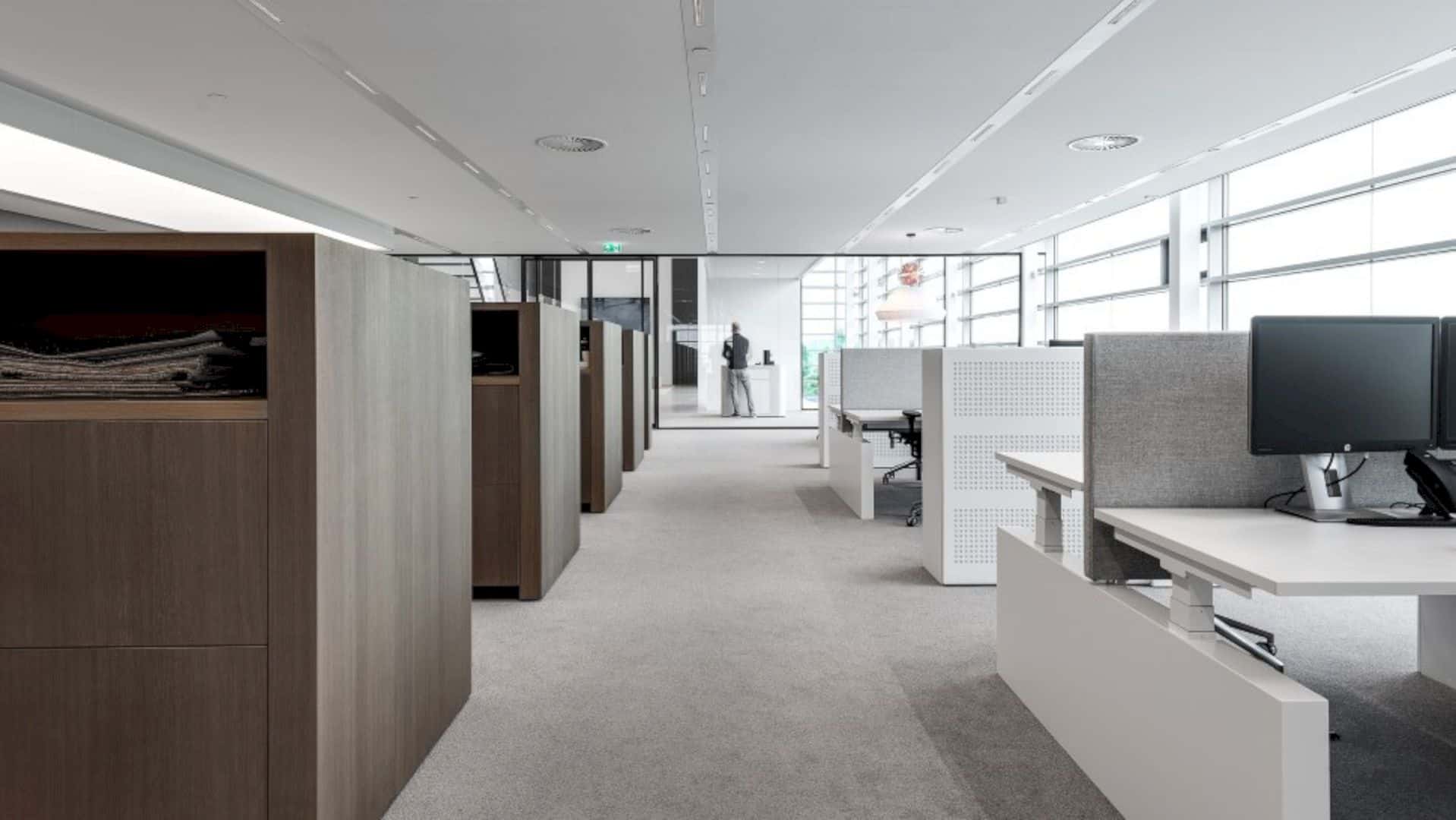
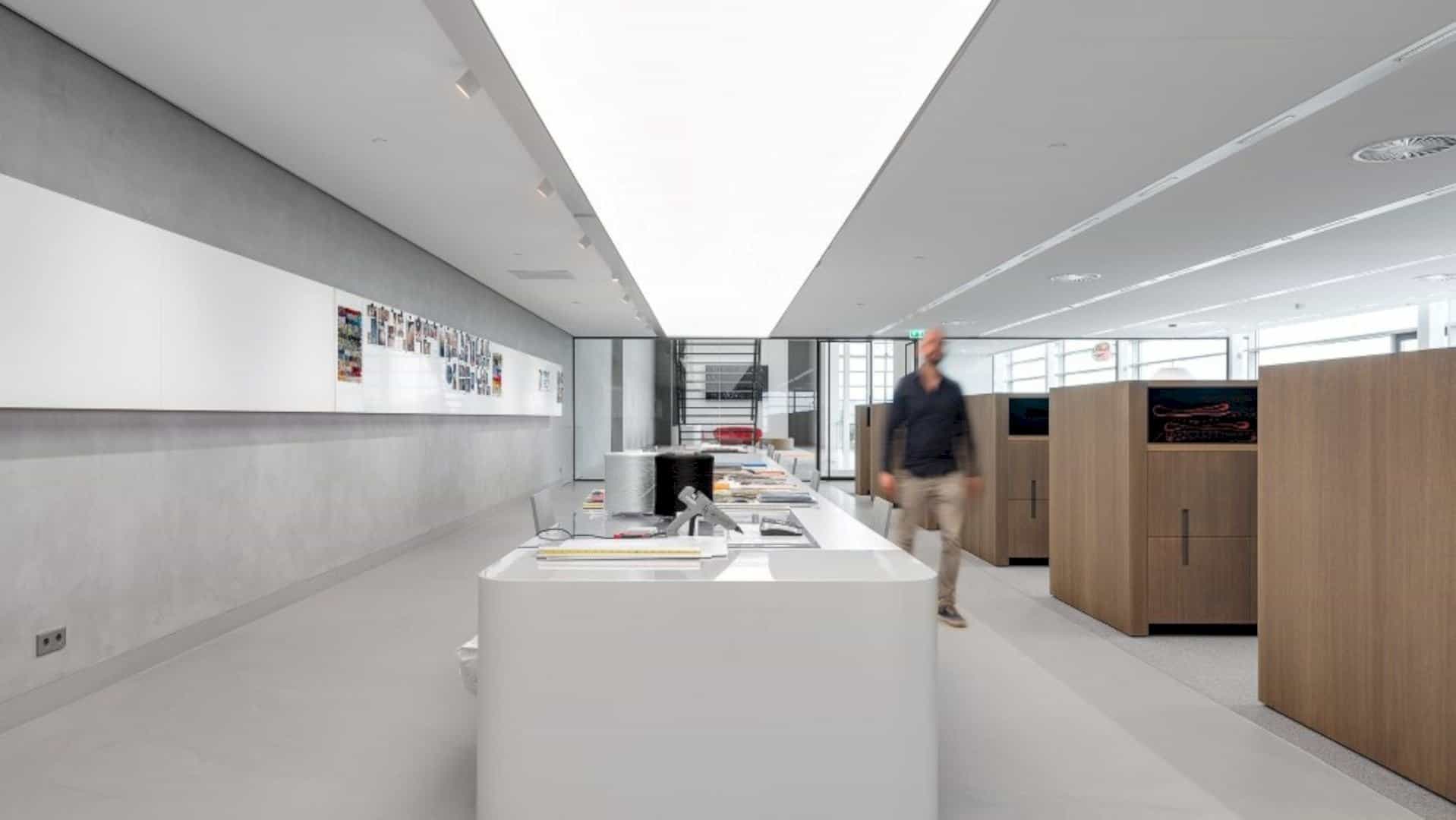
The design of this showroom is built based on the company identity, it is thorough and also pragmatic. The reception area has a big window to give a visual connection to the building floor. The reception area connects the representative office space and the showroom area located one level above it.
Interior
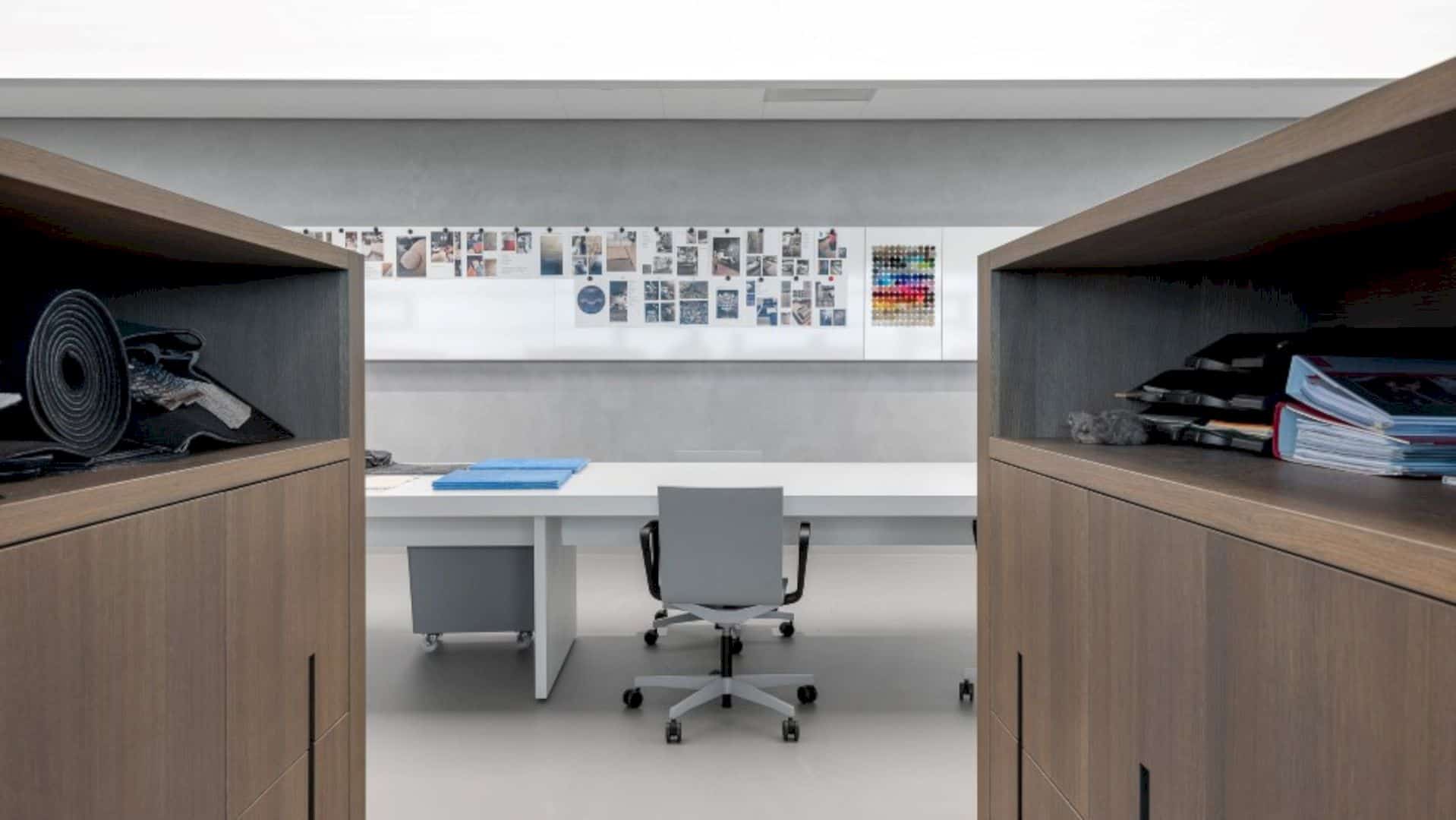
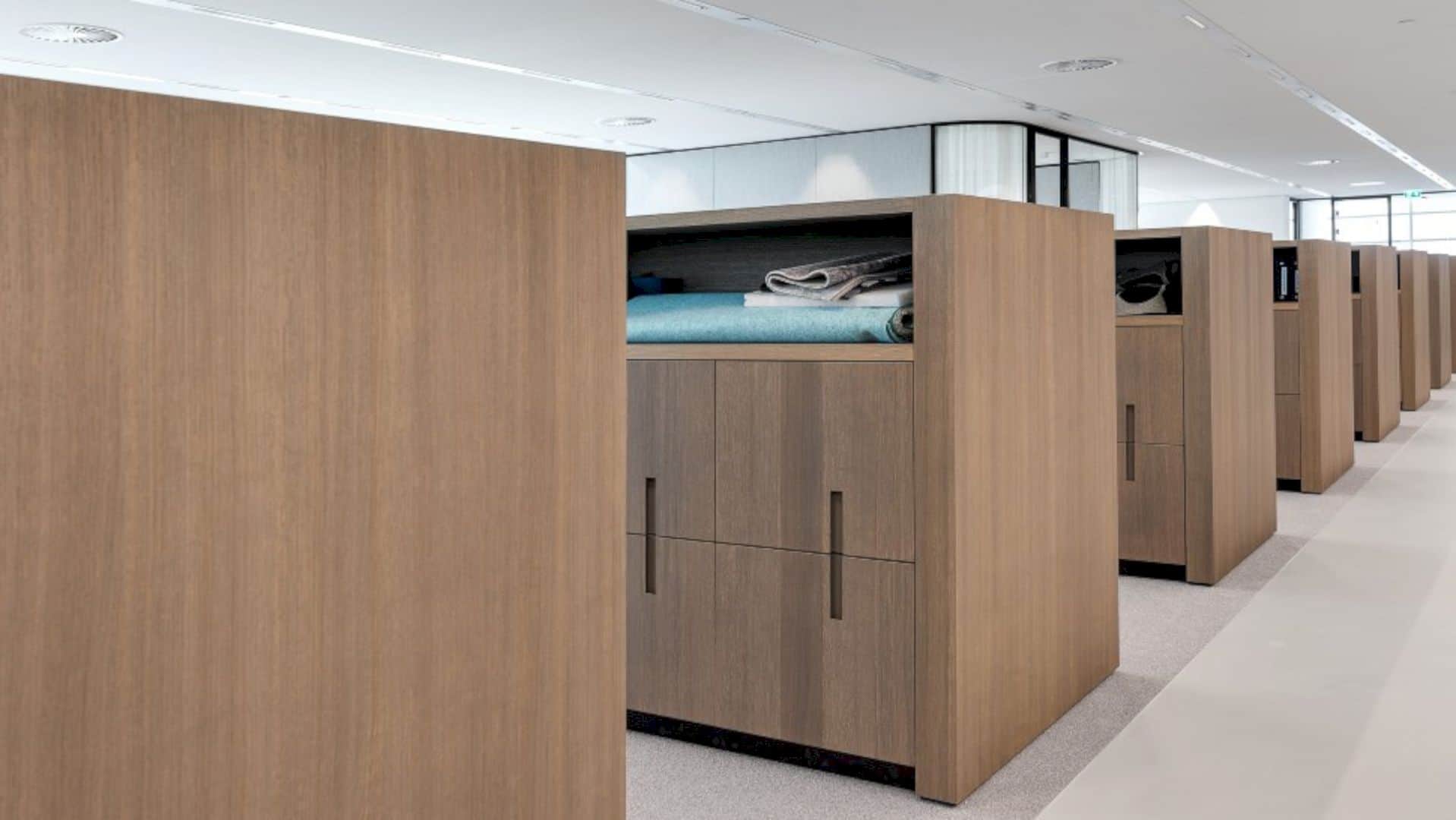
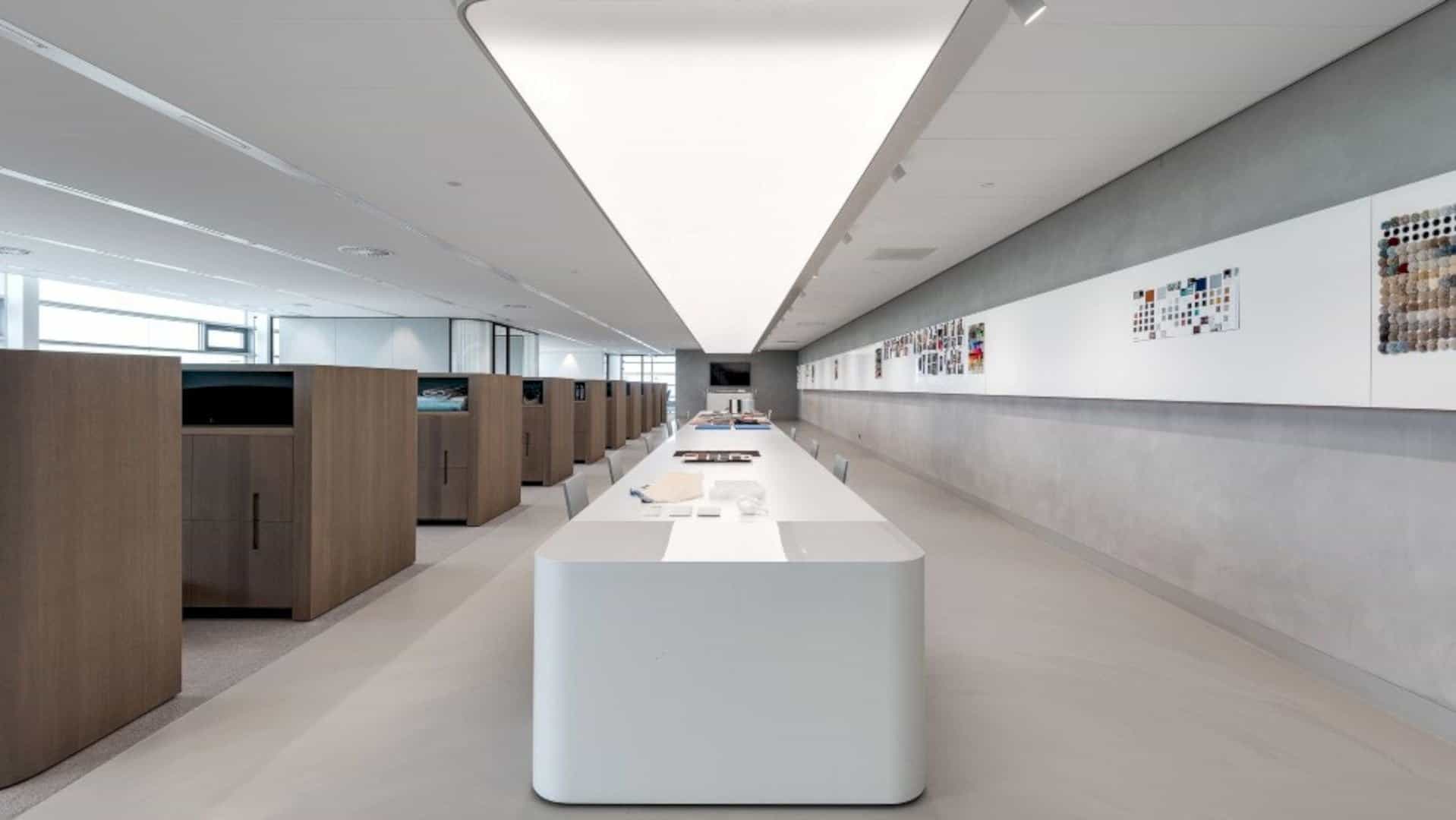
Each space in this building is outfitted with some large lighted ceilings that can give a right atmosphere by changing the light and color intensity. The showroom area has long sight lines with clear shapes, creating a neutral canvas to display the product.
Furniture
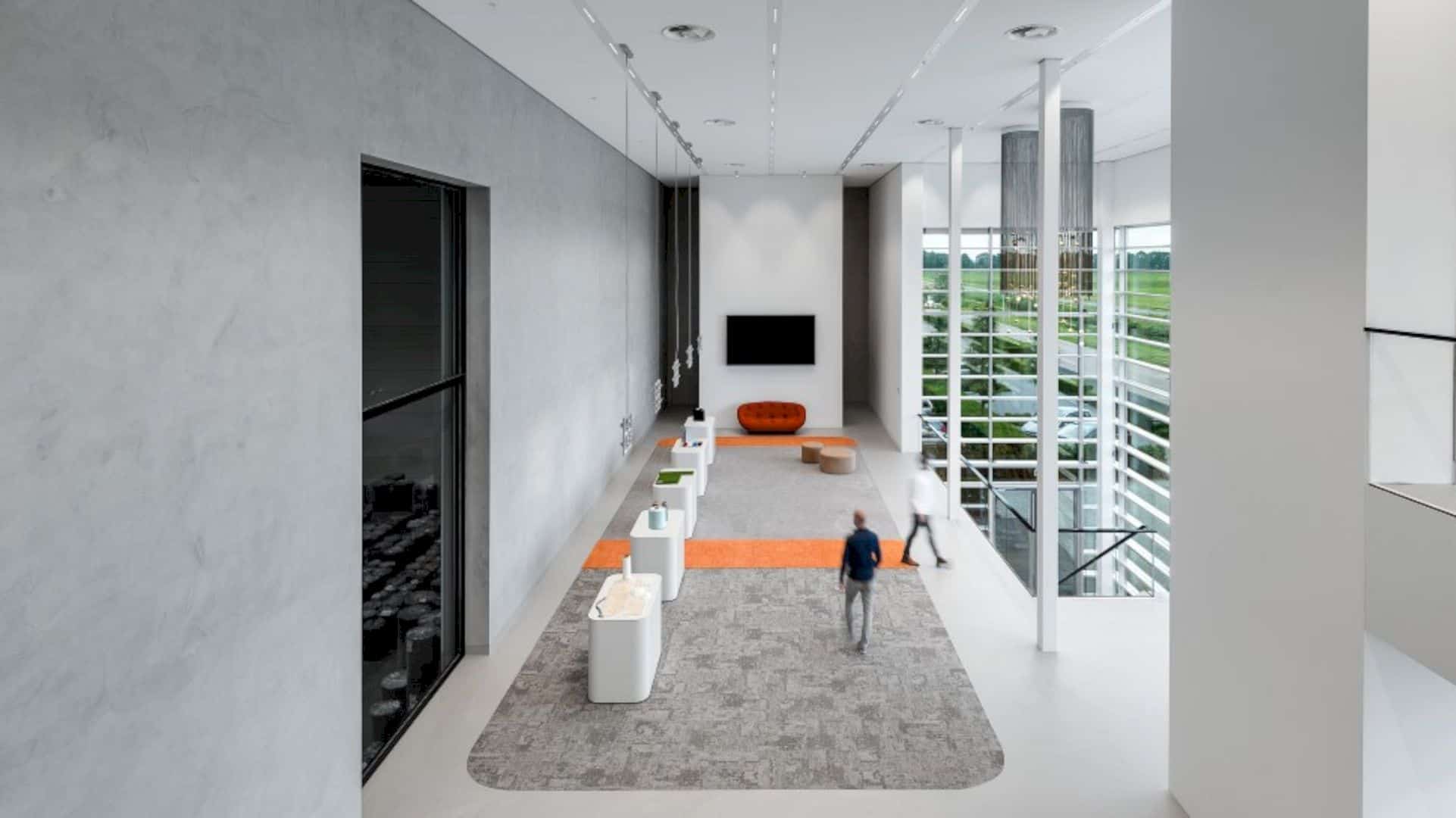
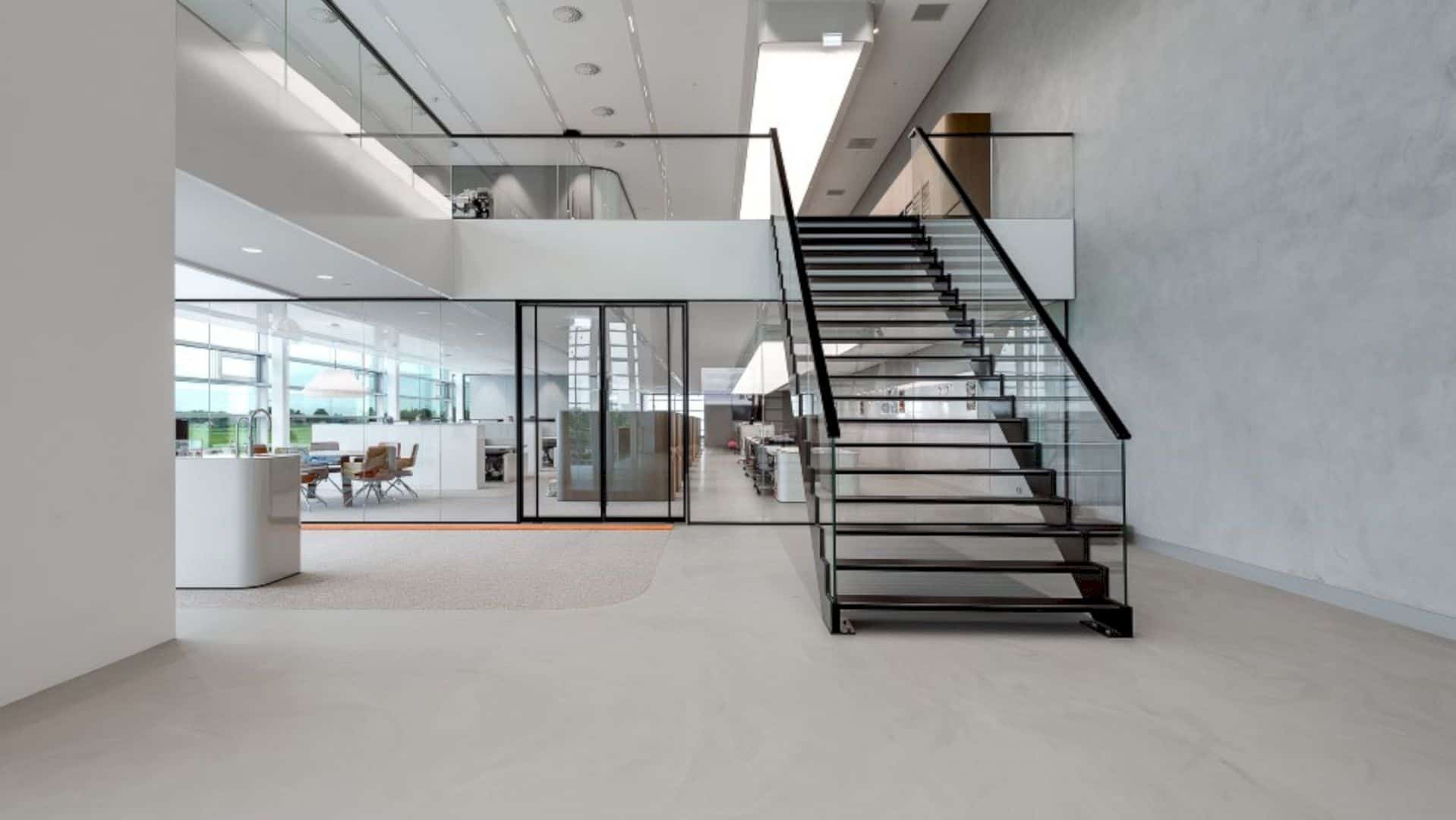
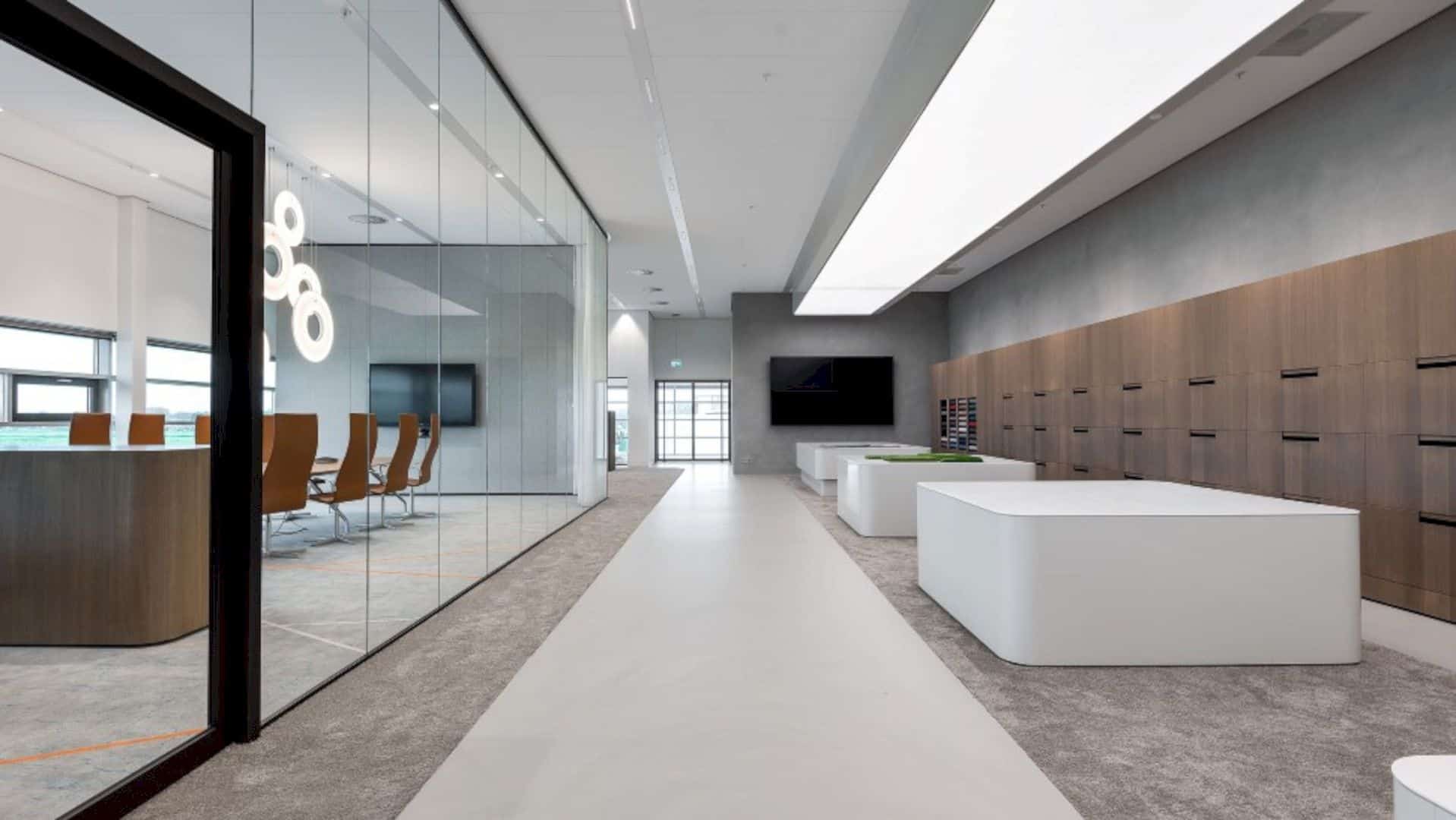
The presentation table is beautiful in white color with 1,2 x 1,2 meters in size. The cupboard is located near the presentation table, providing a storage for more than 80 collections of the carpets. The meeting area also offers awesome views of the Dutch landscape.
Space
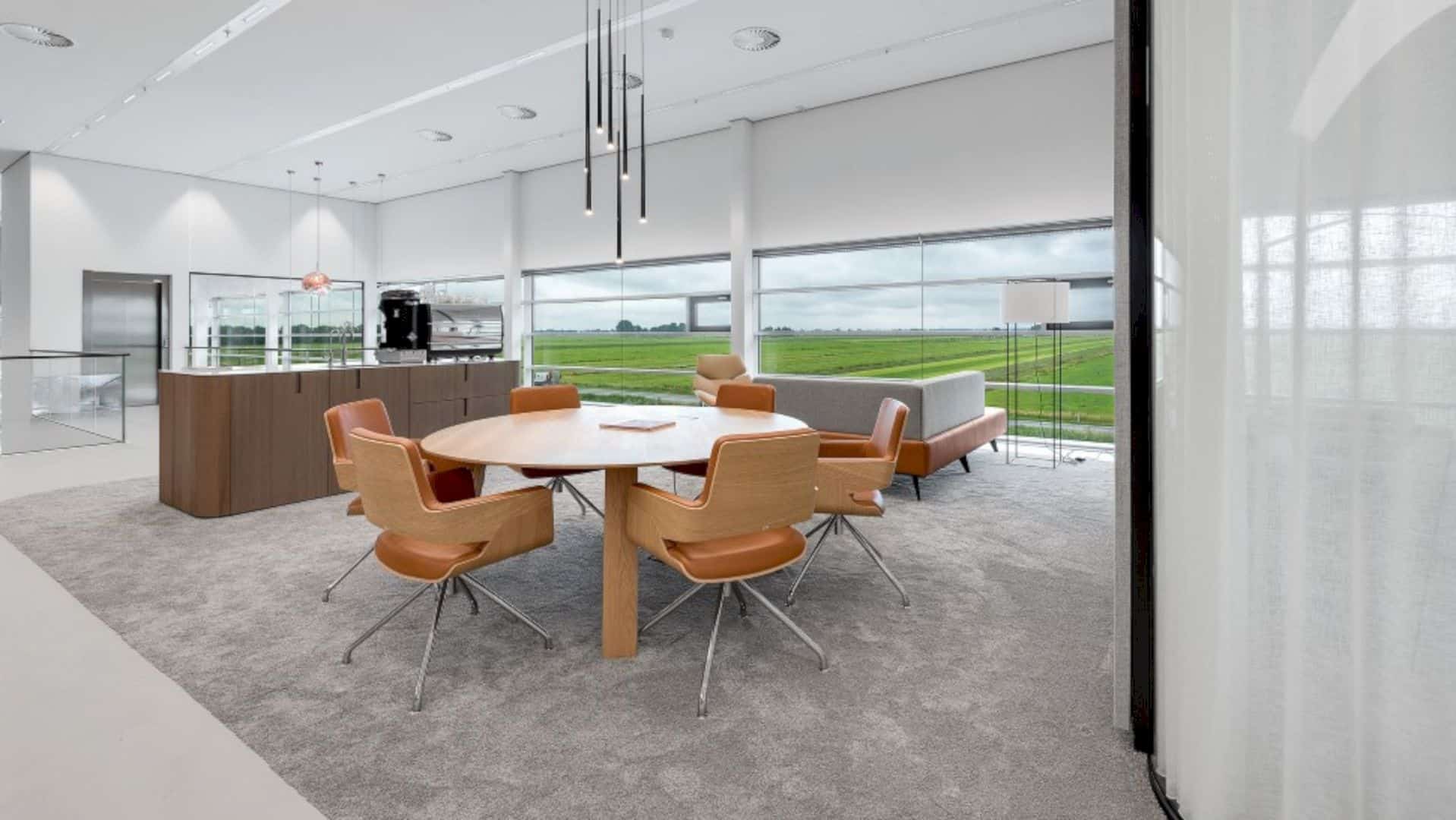
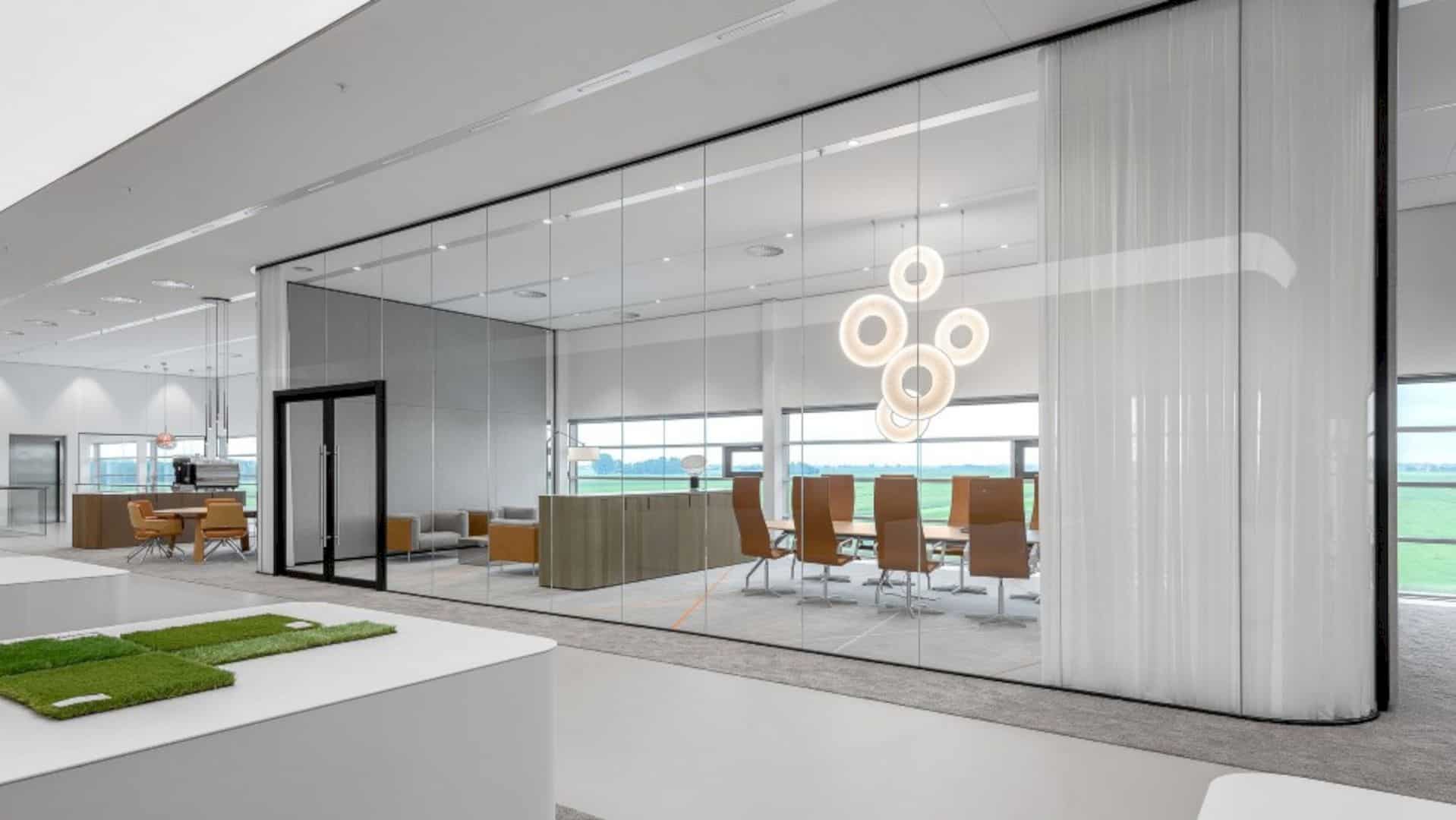
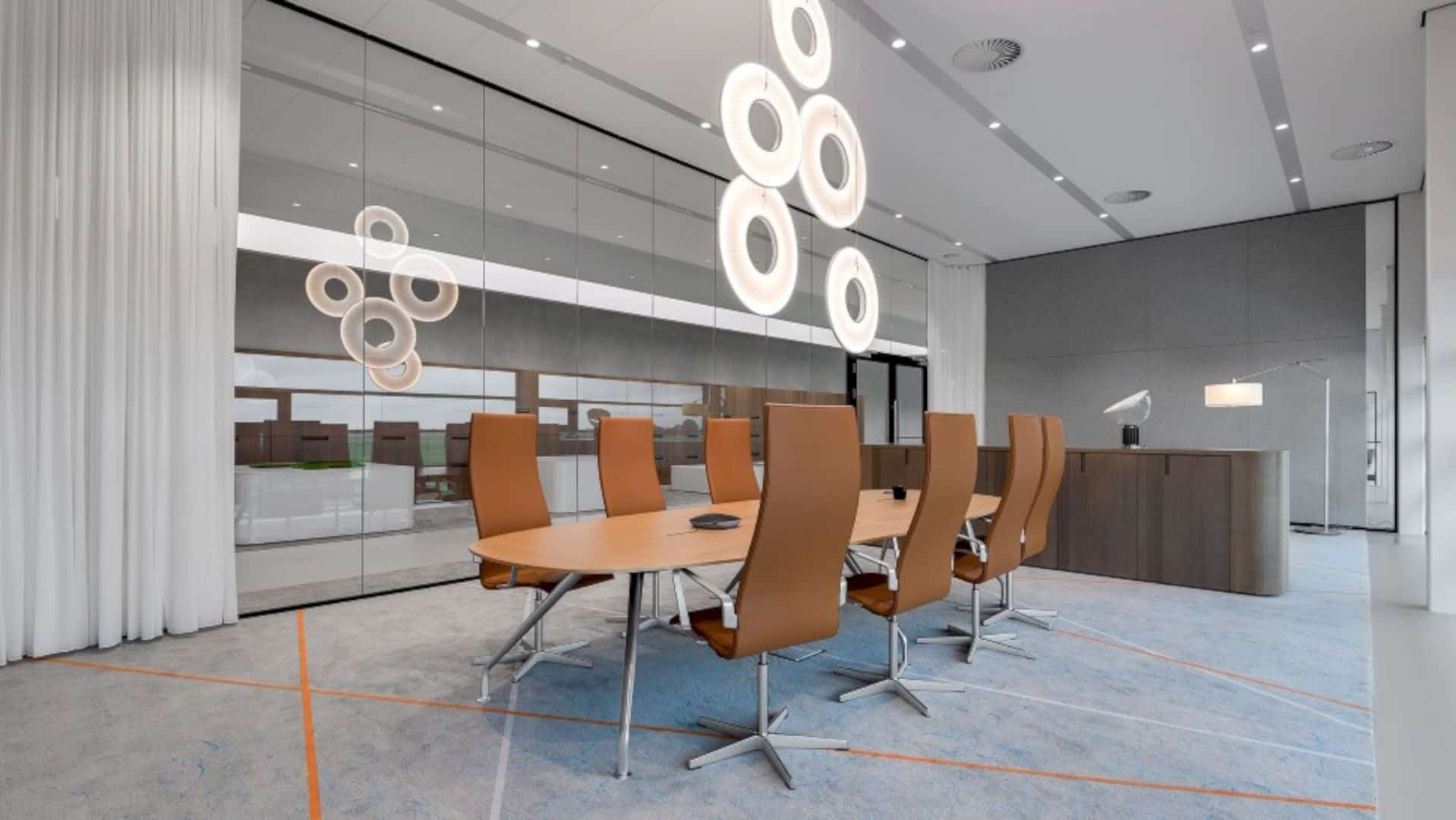
The workspace and the laboratory spaces are separated by a long row of modern cupboards. This kind of separation provides a possibility to make clutter-free workstations. The laboratory space is designed in a bright white space with warm skin-tones, creating an optimal concentration.
Via fokkema-partners
Discover more from Futurist Architecture
Subscribe to get the latest posts sent to your email.
