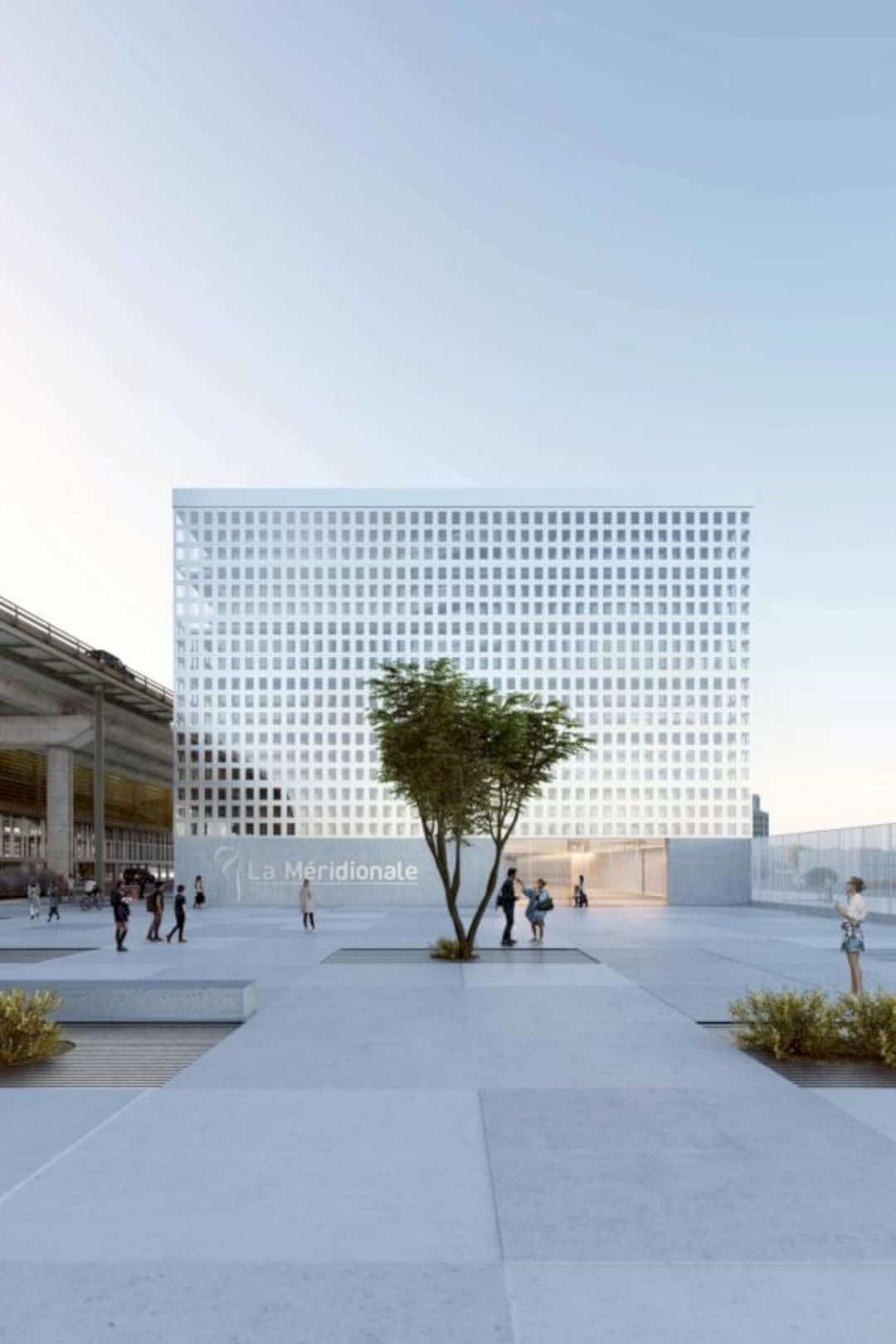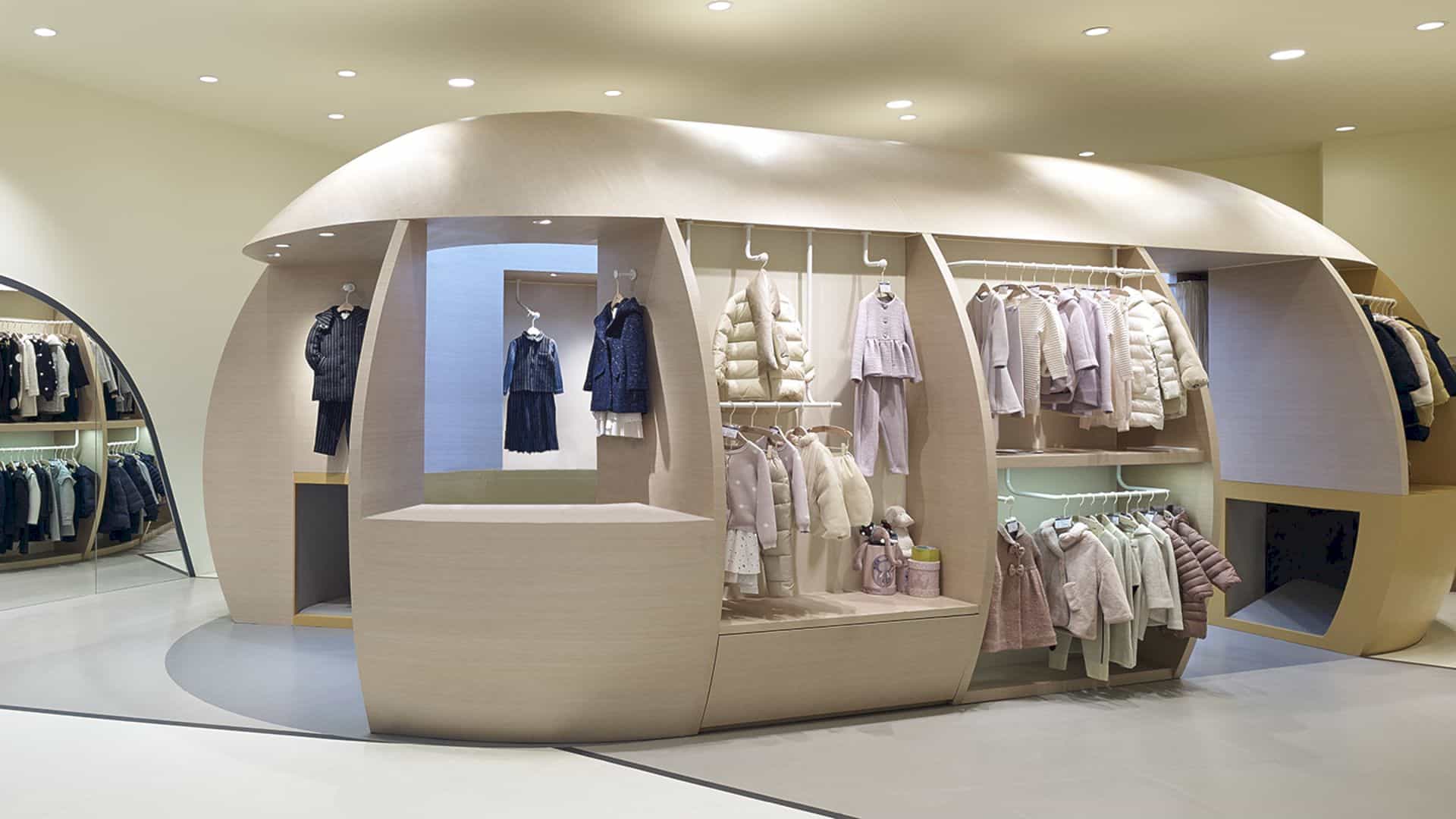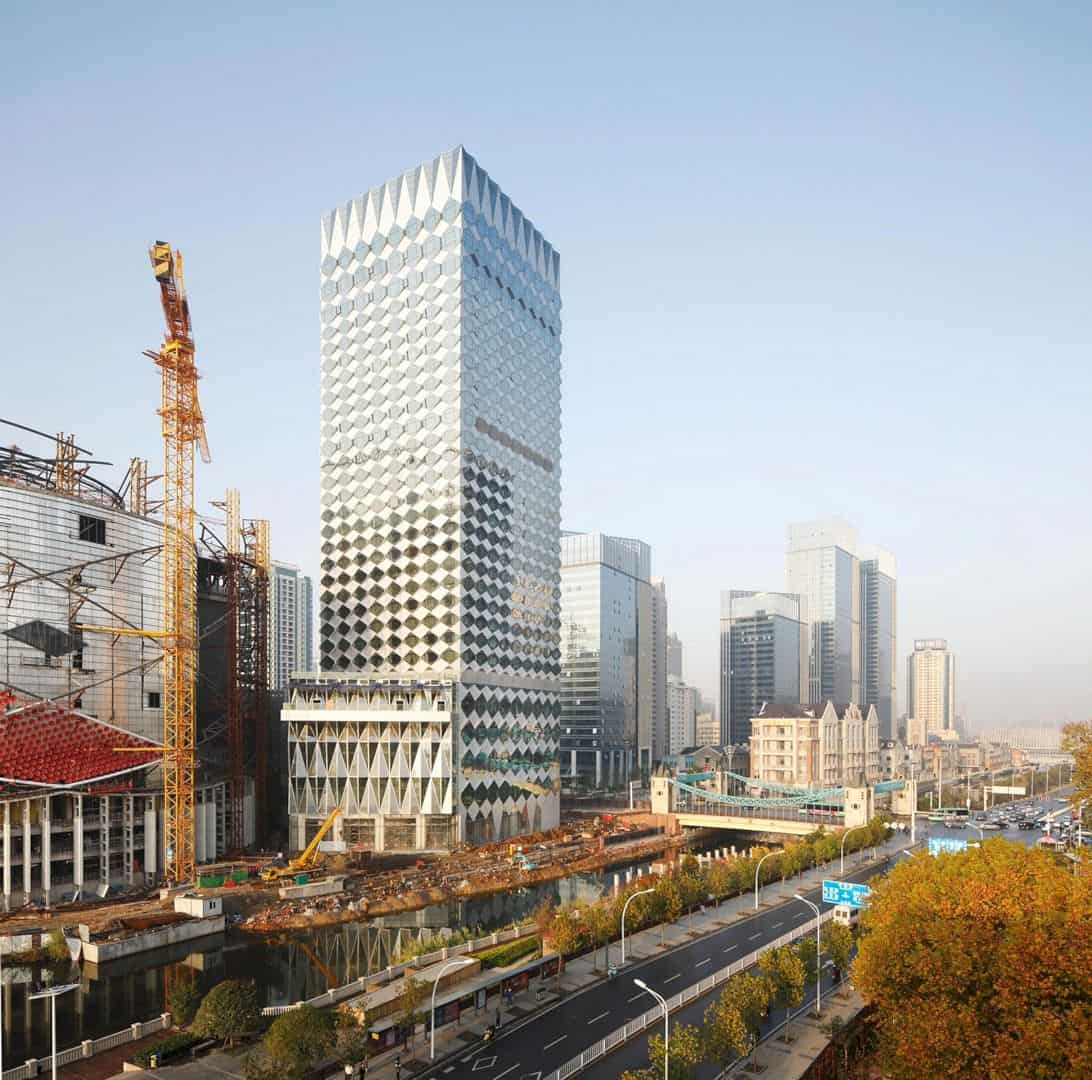Rabobank GHN started to turn to New Ways of Working or NWoW once they move to this new office building. The whole interior of this new building is designed by VRP Architects and located in Roelofarendsveen with 5.000 square area. This interior design project has been completed in October 2012 with creating open workstations as the main goal.
Details
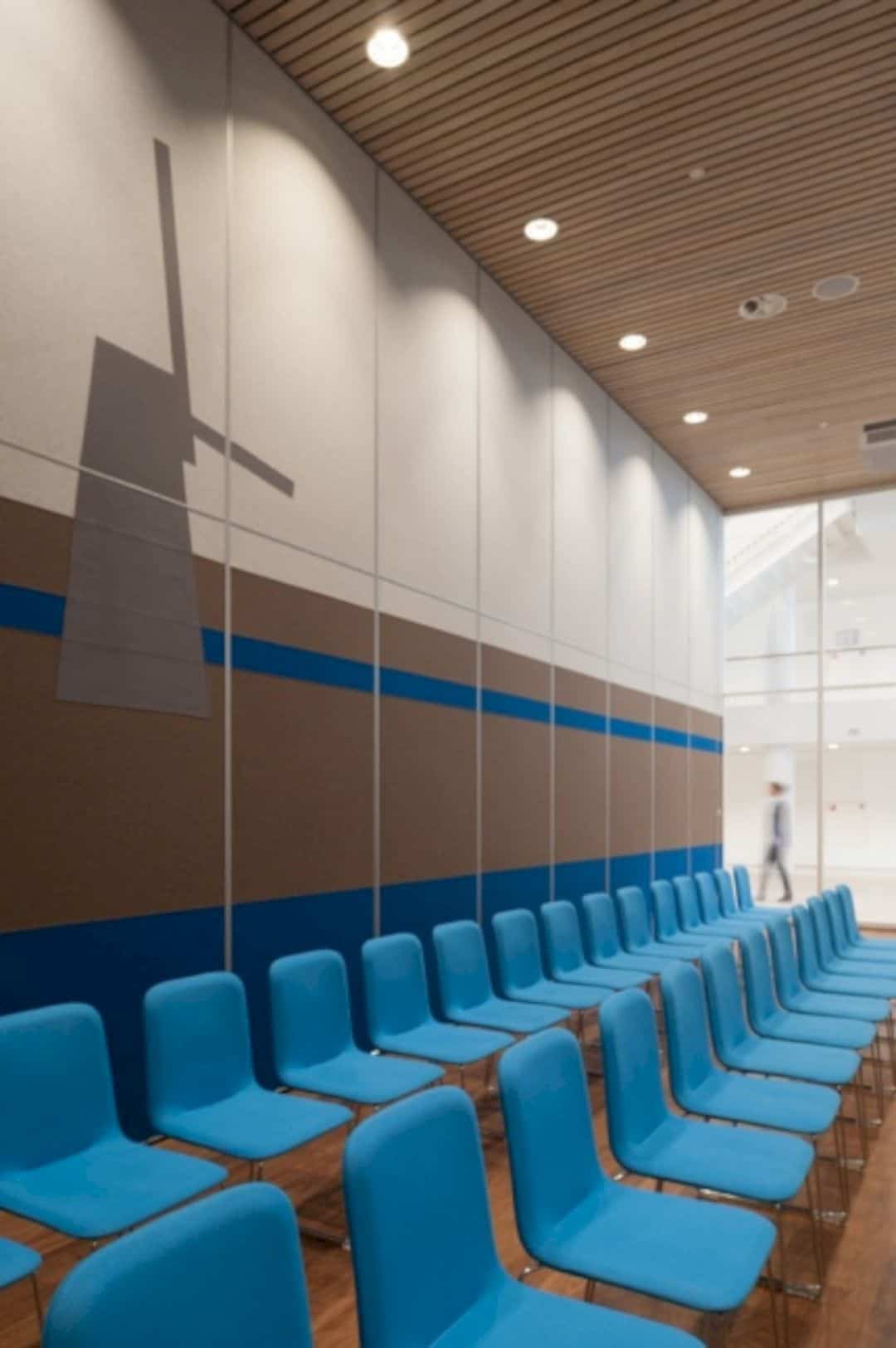
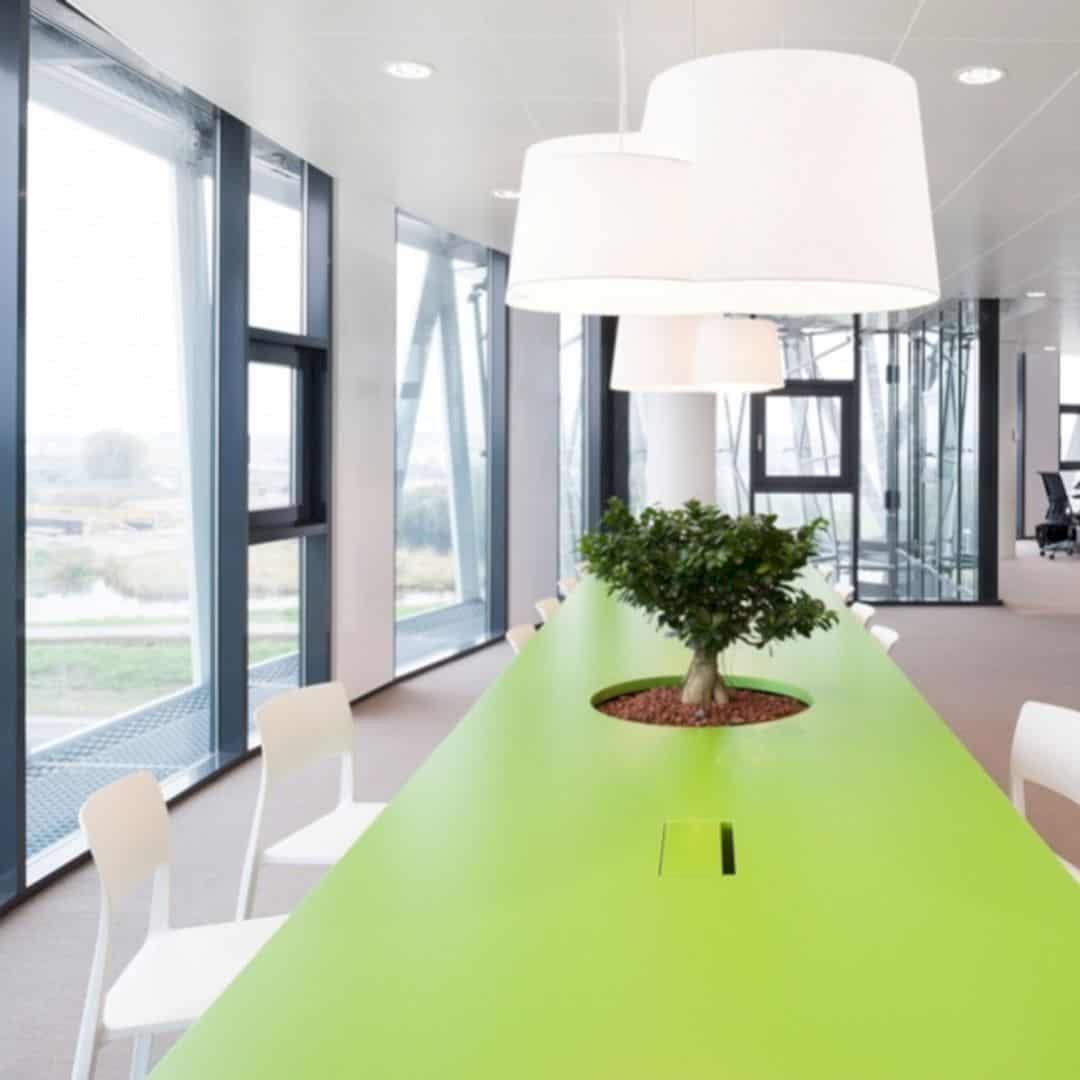
This new building is designed by VRP Architects with some awesome details to create awesome workspaces for the employees. It has a clear division that located between 4 circular office floors, a monumental stairway, a restaurant, an entrance, and 3 lower public floors.
Design
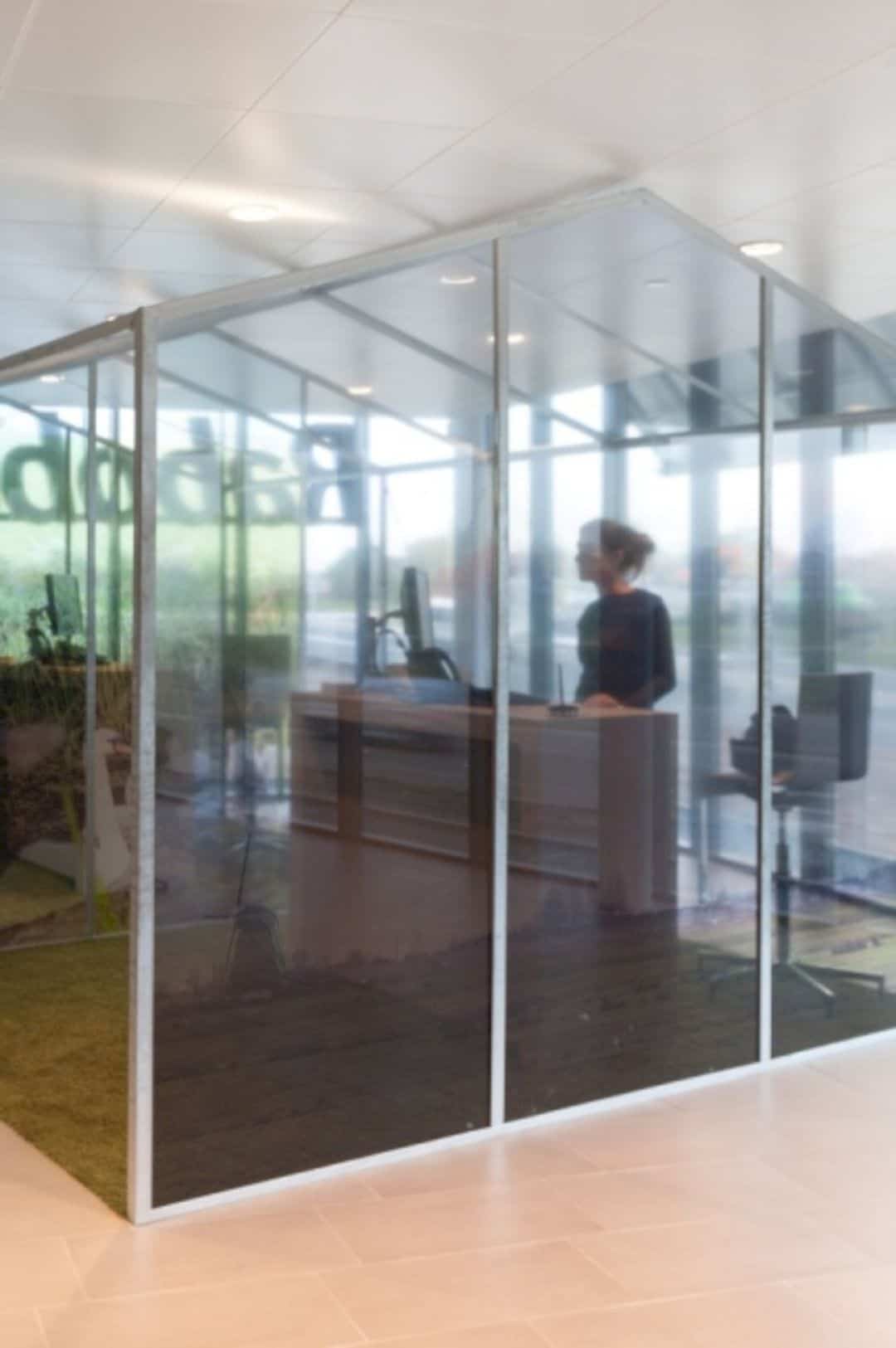
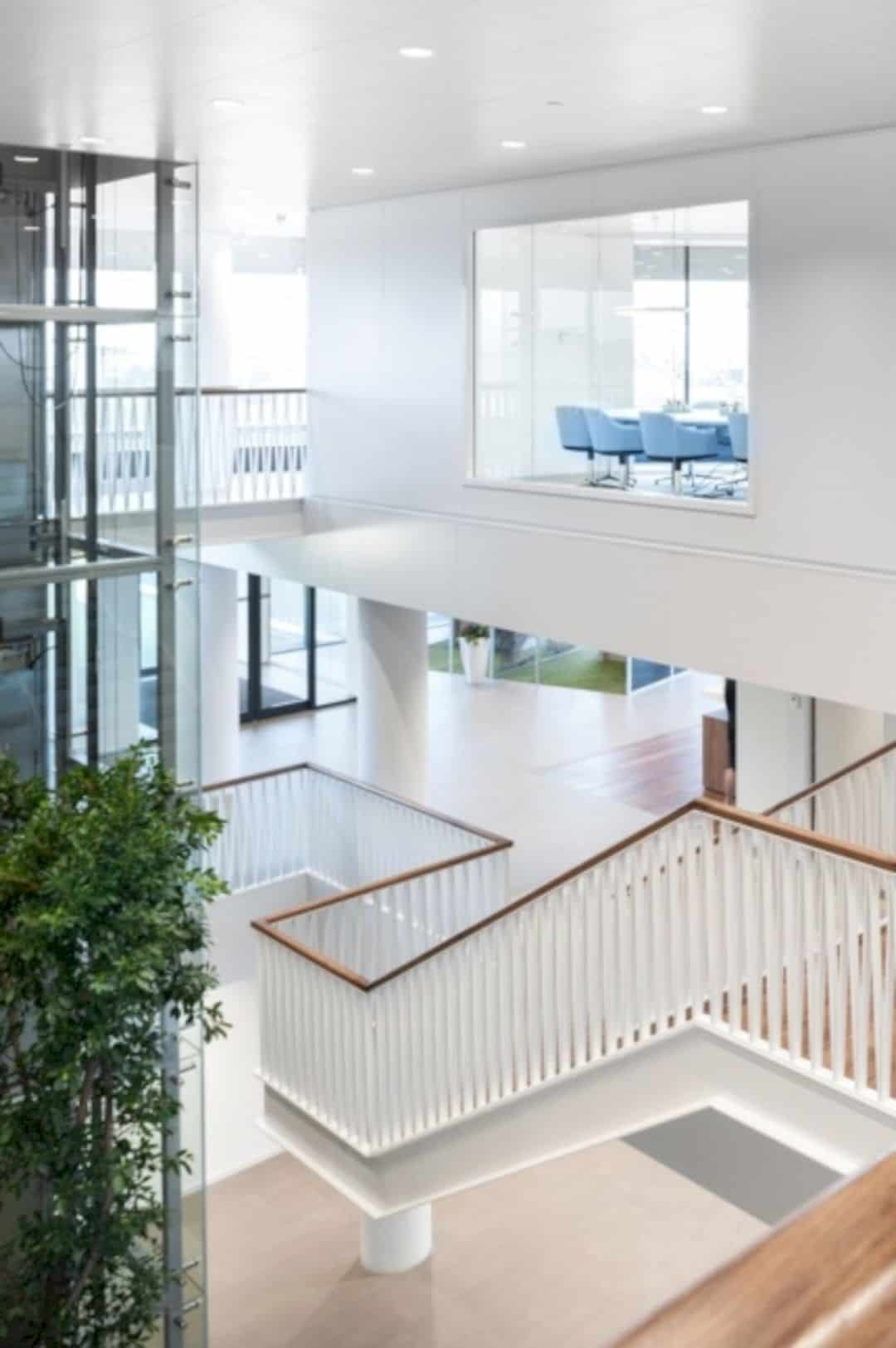
The client desks are placed in a glass house. This glass house is used as a reference to the landscape around the building. The interior design also becomes the strong roots of the Rabobank identity in the local community around the building site.
Floors
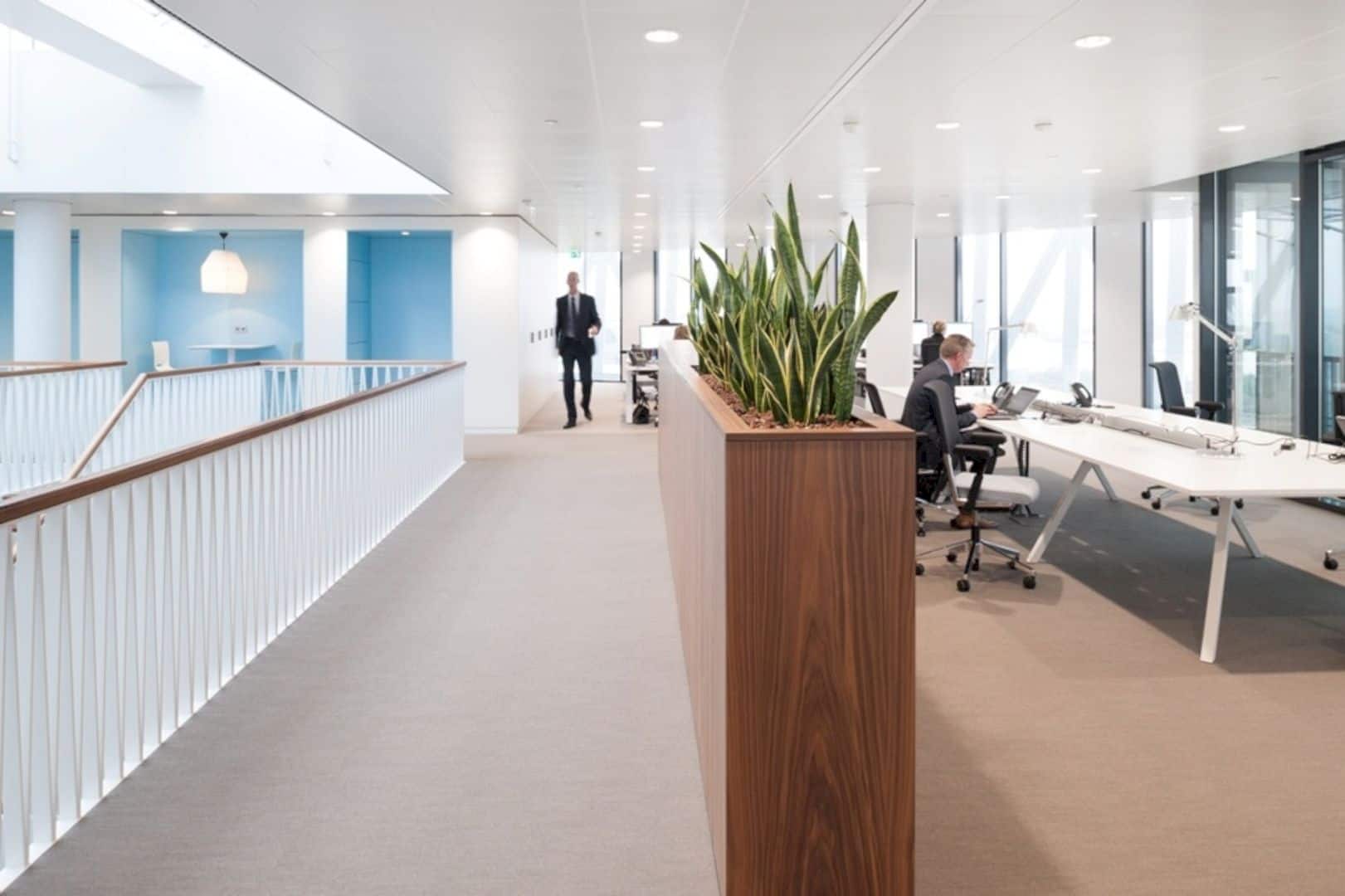
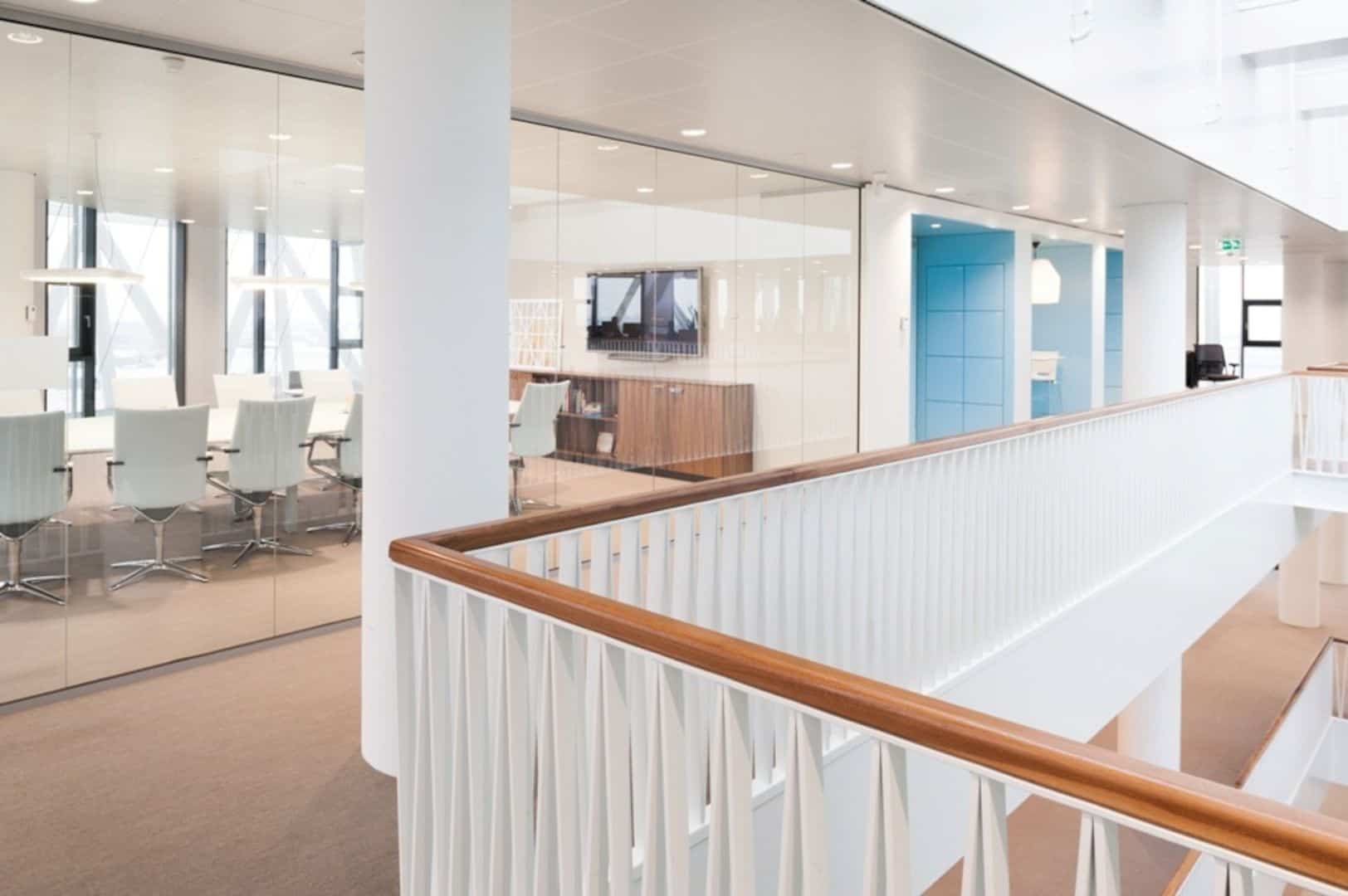
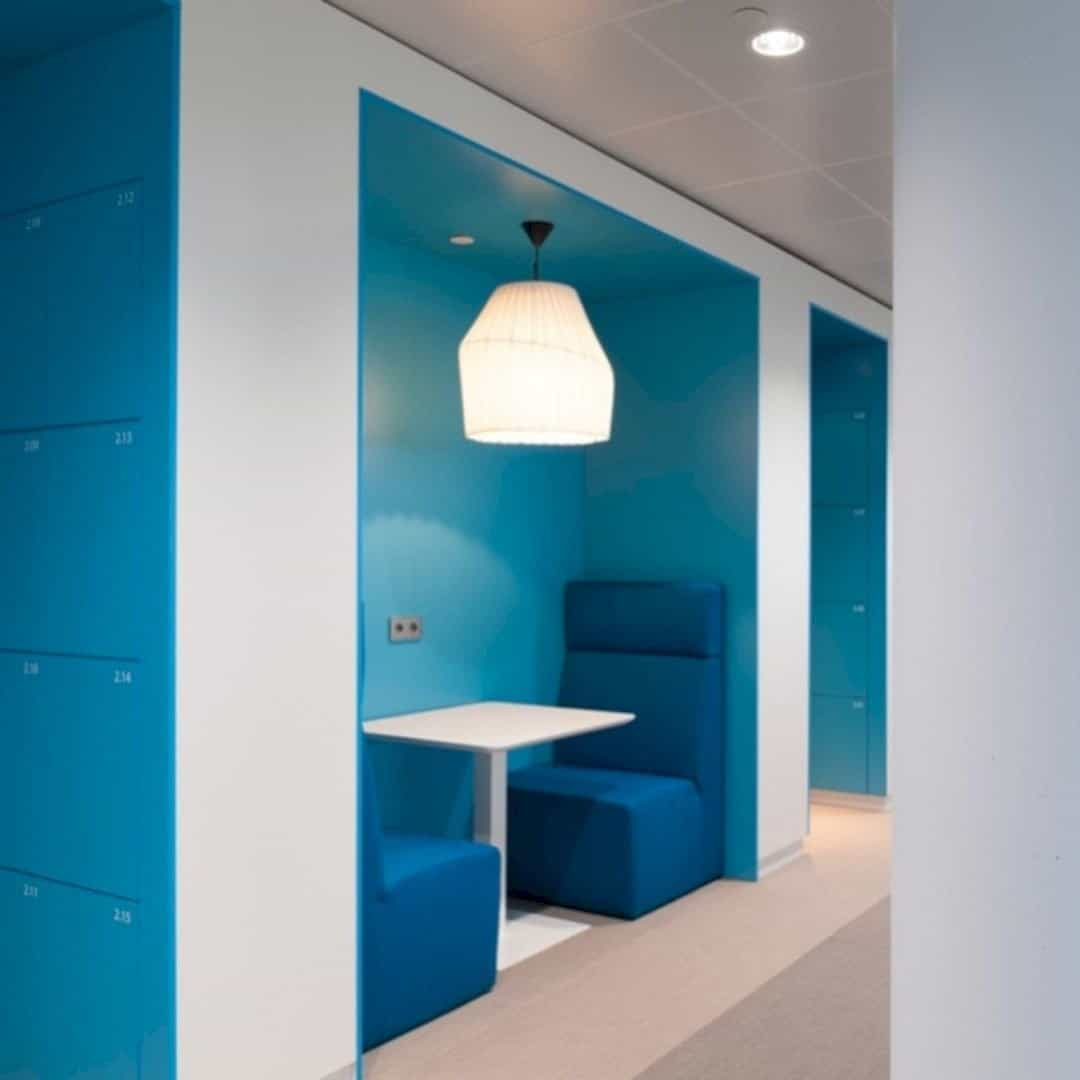
There are four floors for the employees based on the NWoW concept. All of the workstations are designed in an open style, including the manager’s workstation. A meeting zone is located on the office floors, flanked by the two office zones. The workstations are small and divided by meeting rooms and telephone boots.
Interior
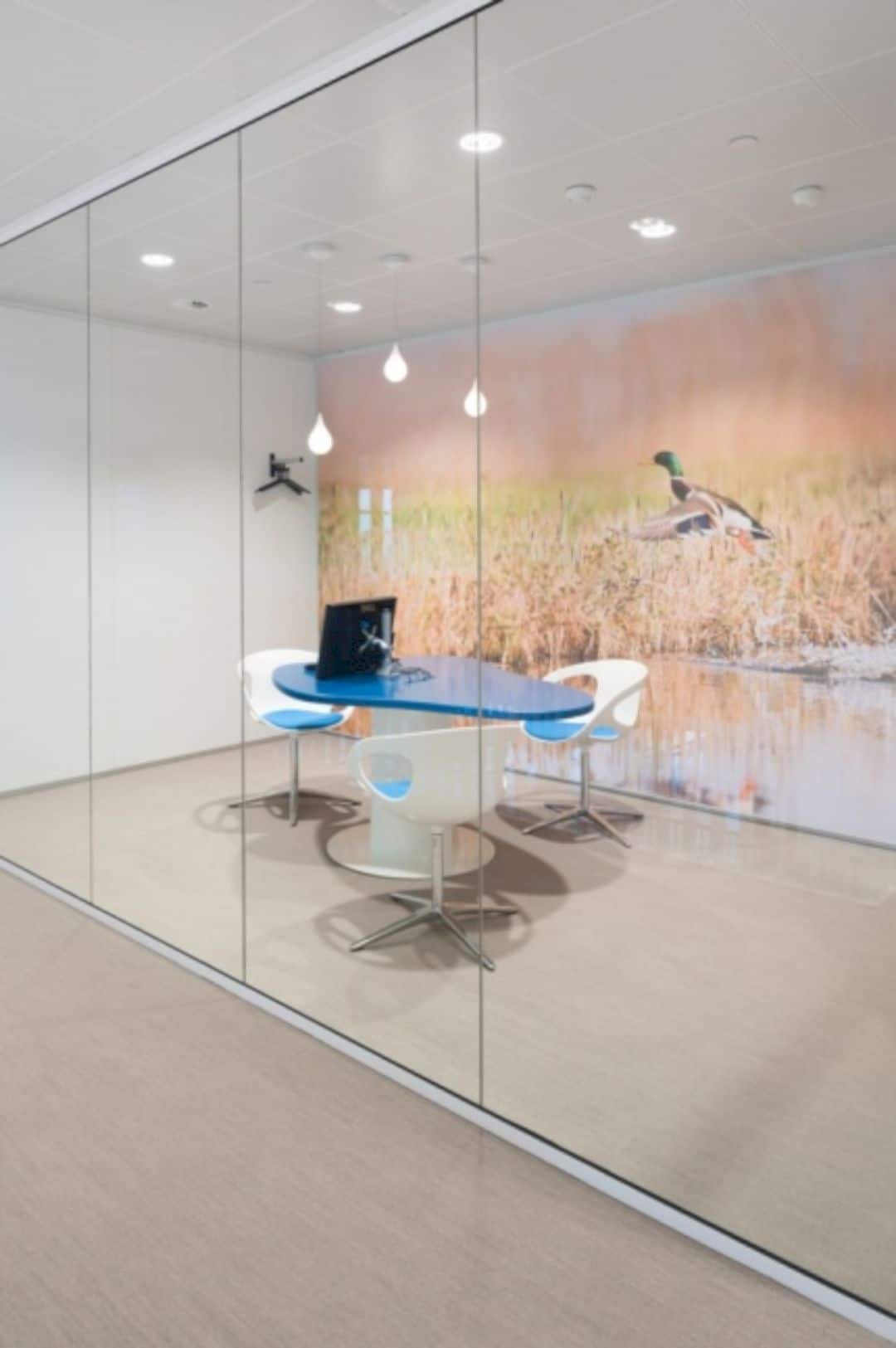
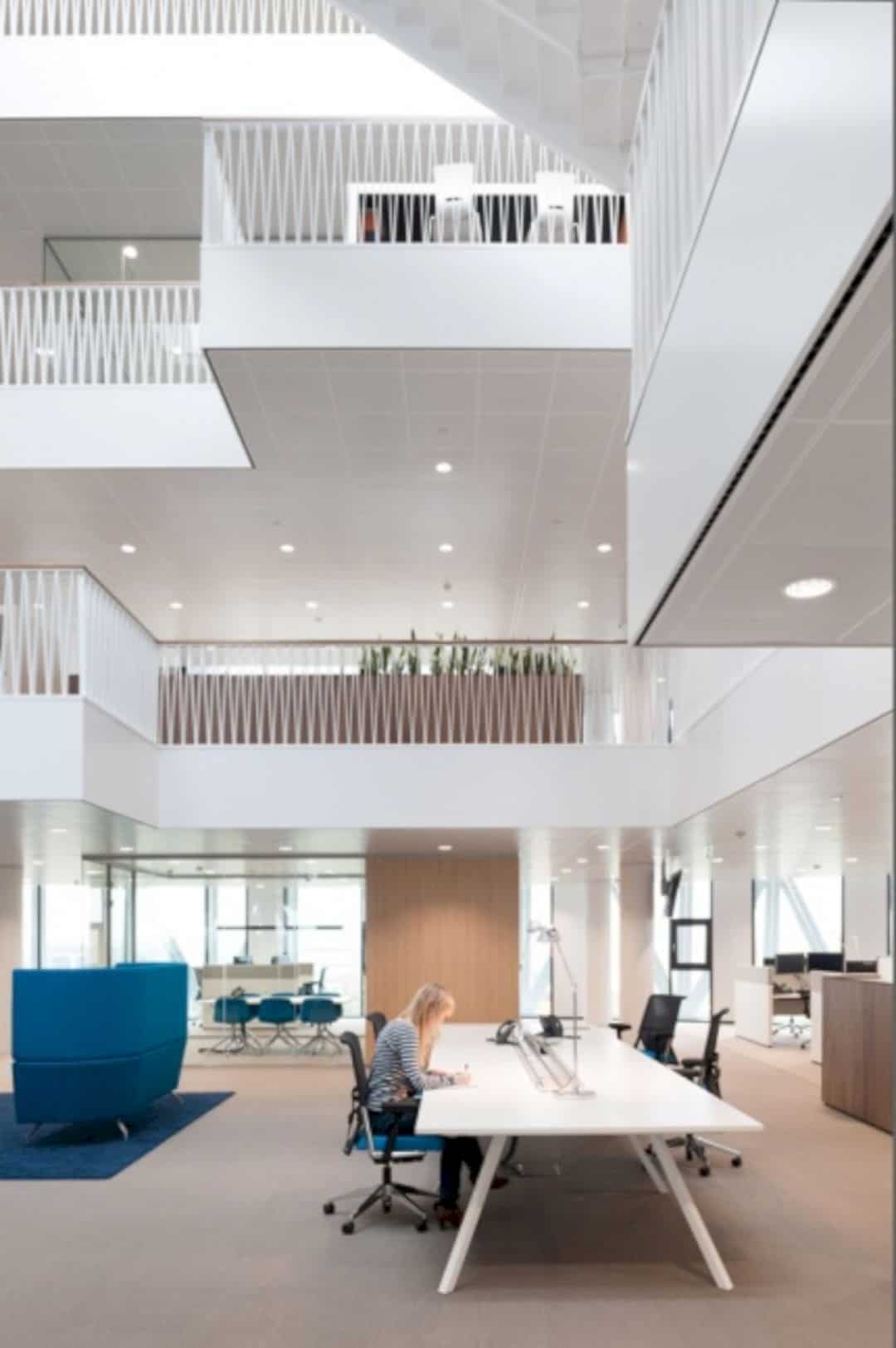
The neutral style with its materialization design is used to complement the expressive voice on the stairs and void. The white fresh base and dark blond wood are designed by adding four themes with unique colors and shapes. Those themes are innovation, outdoor sport, pasture, and water.
Elements
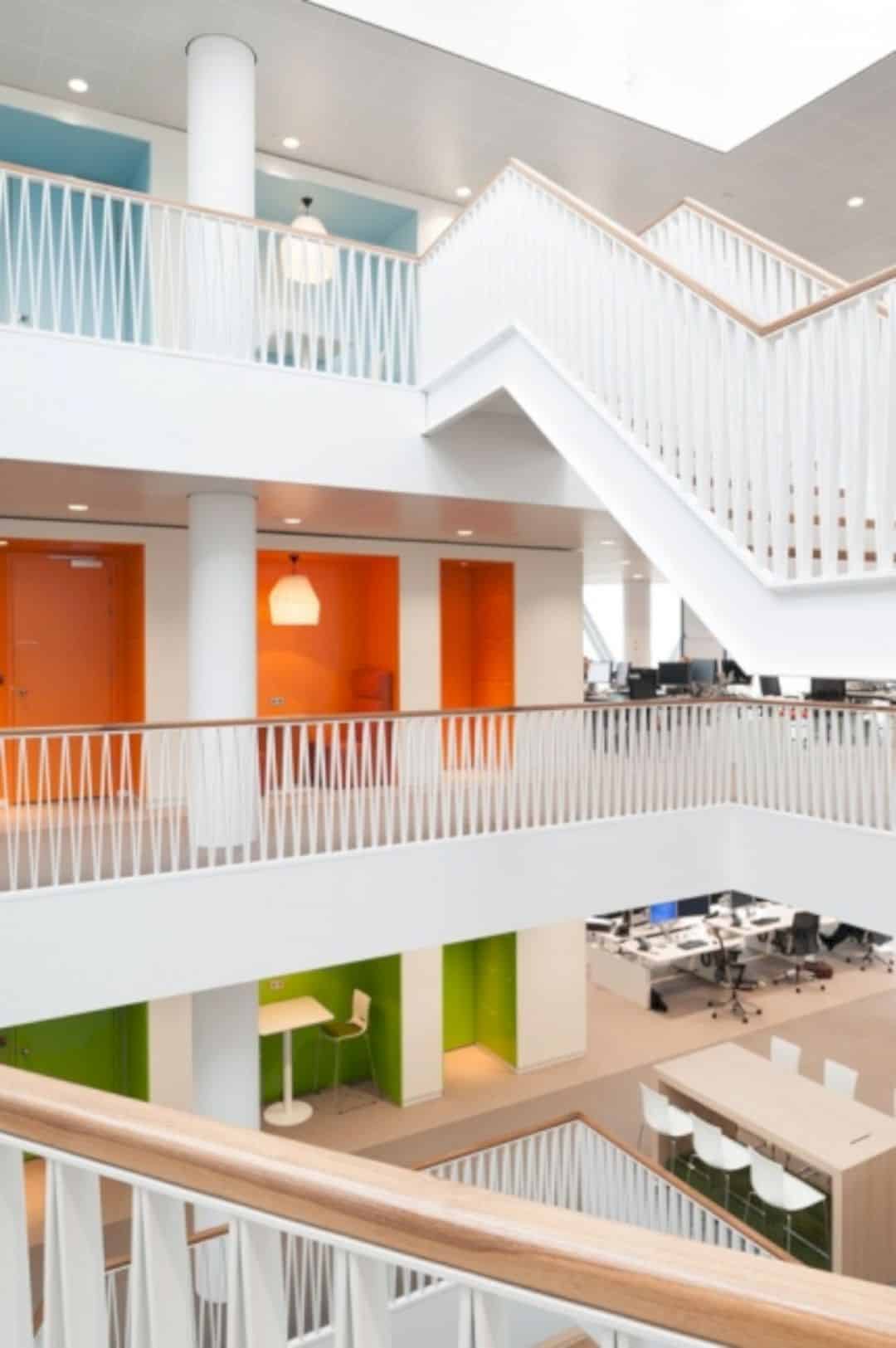
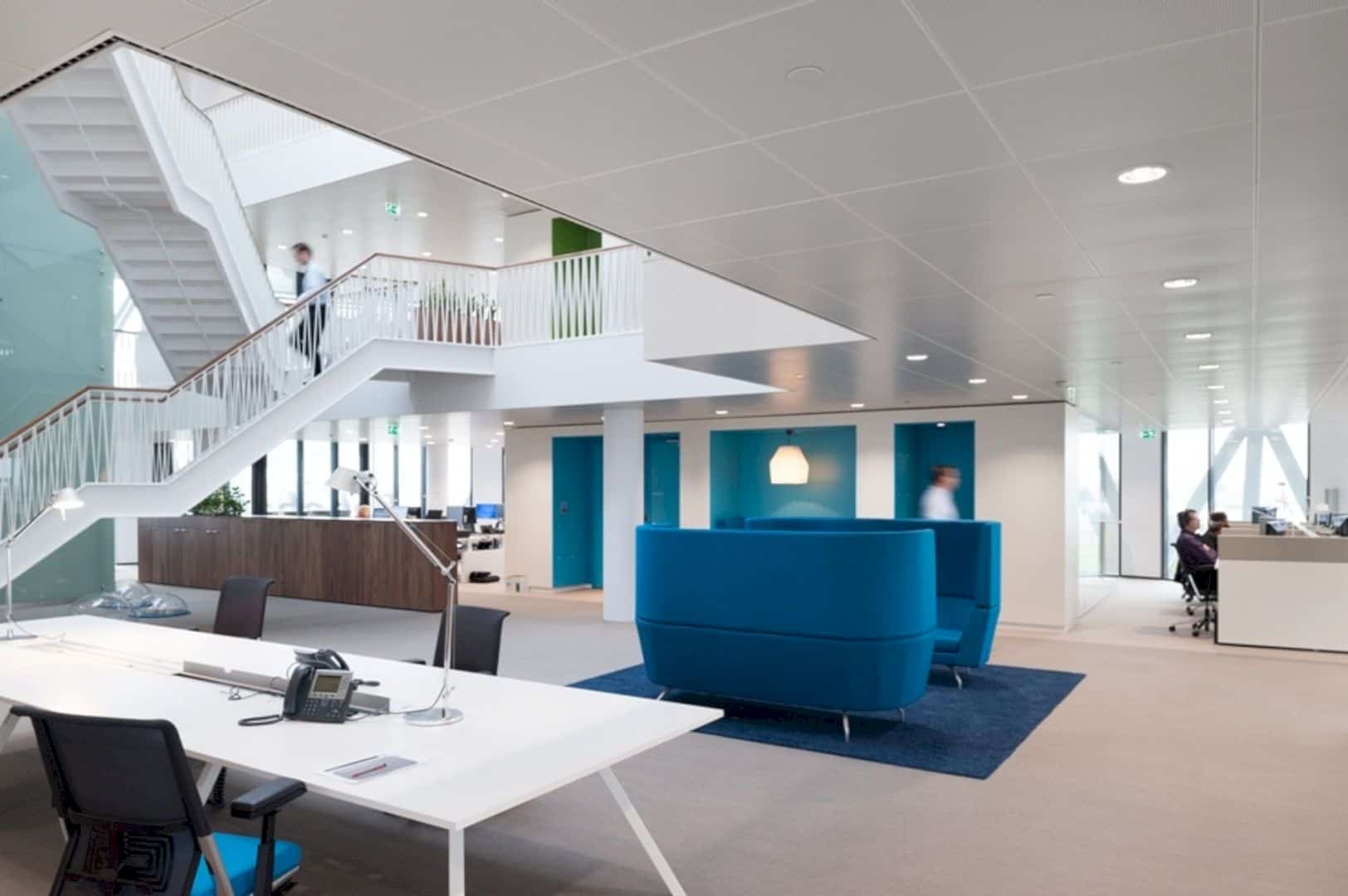
The innovative and historical character of Rabobank is also used to design the interior of this new office, including adding an element. One of a special element in this new office is the folding wall located in the meeting room. The paneling describes the stylized image around it clearly.
Via fokkema-partners
Discover more from Futurist Architecture
Subscribe to get the latest posts sent to your email.
