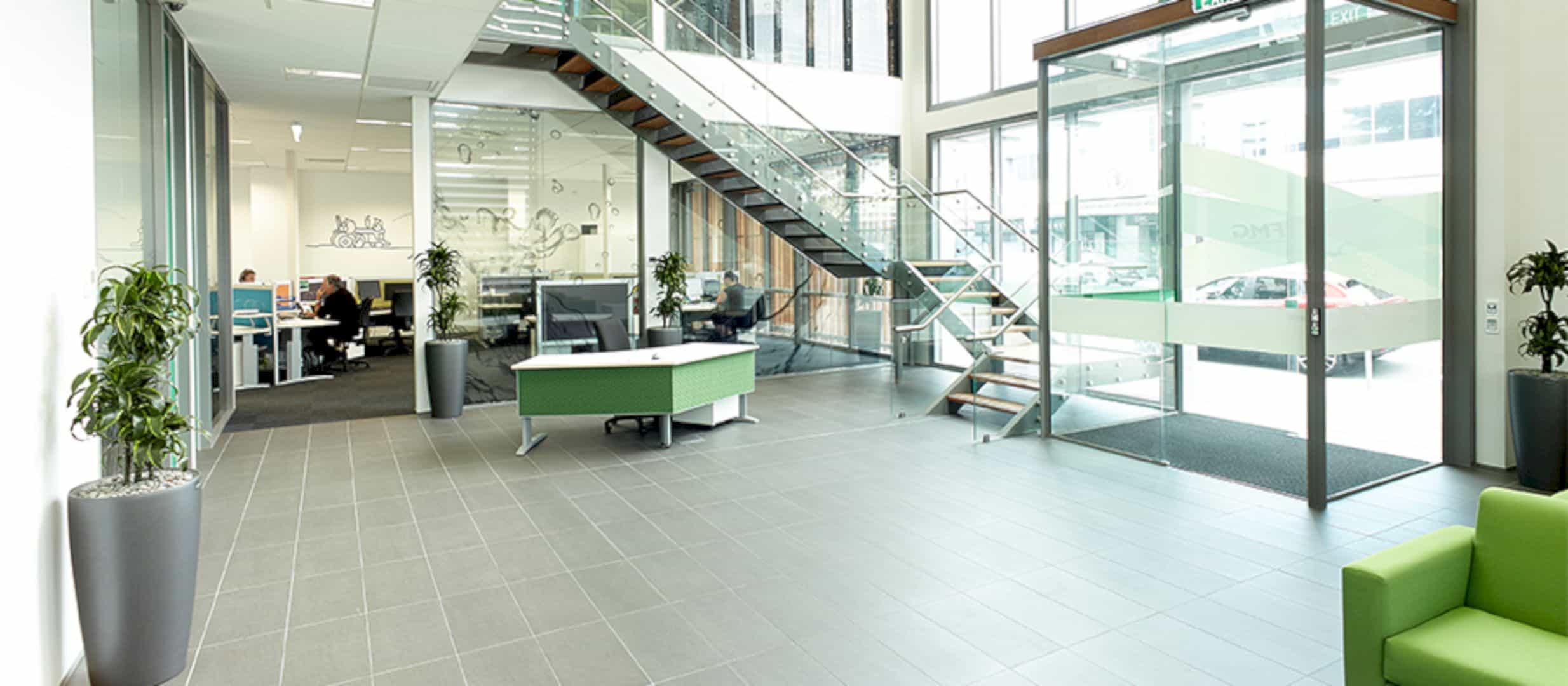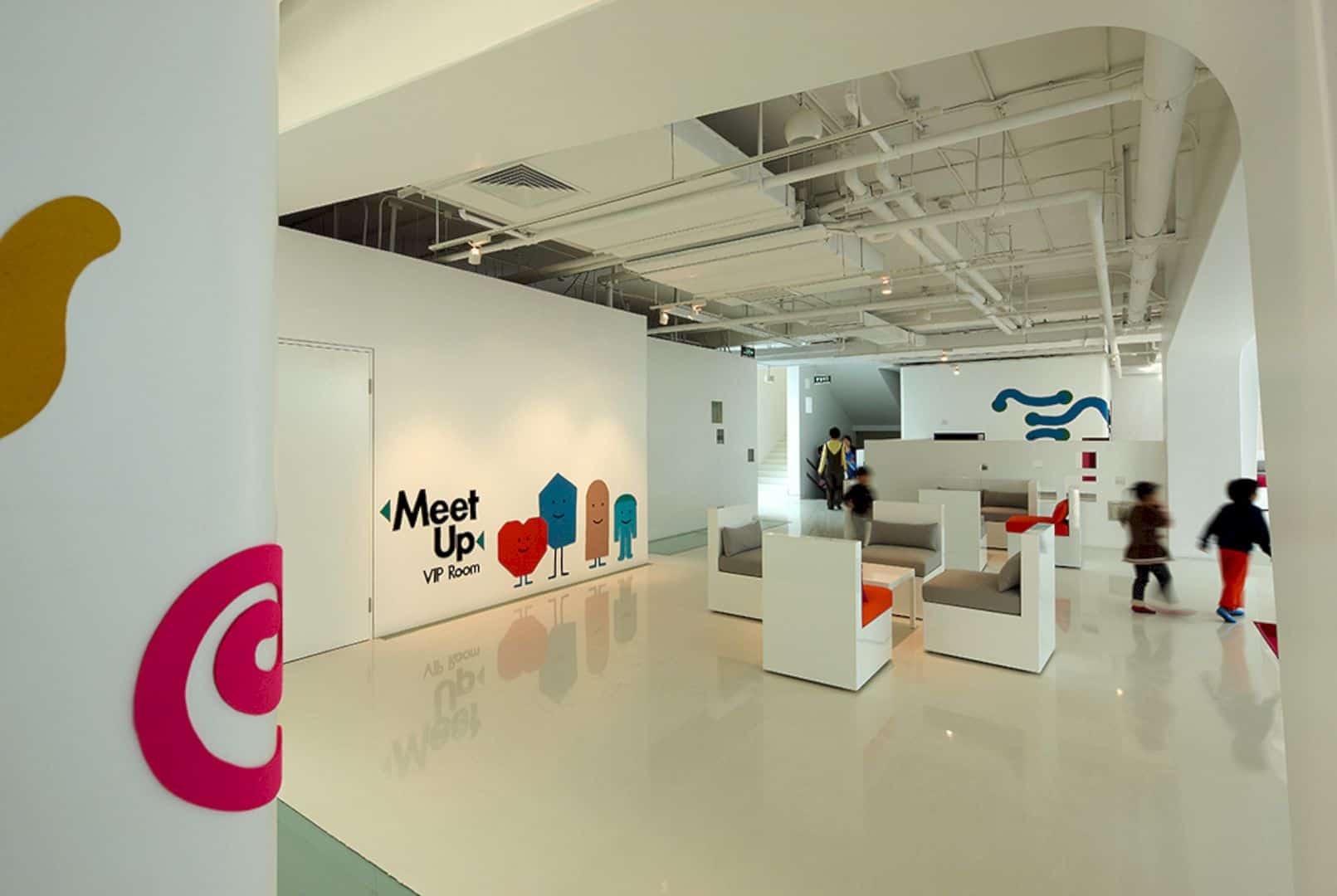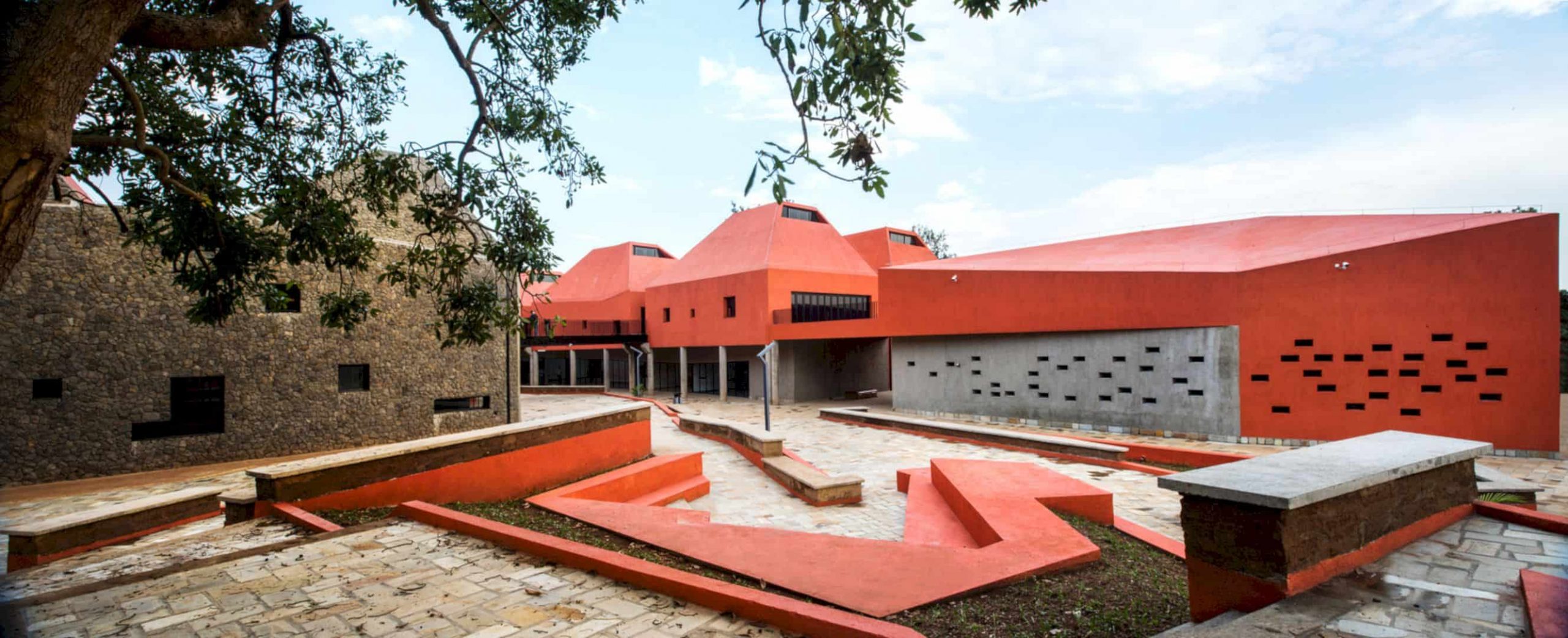This building is a late 19th-century “Annex Building”. In 1960, the solid concrete facade was cut to create a dramatic presence and entry in Congress Street. With a new project design by Rob Paulus Architects, the building has a new life today. The architect tries to reveal the good potential to energize the urban environment around the building by designing a modern office with basement in it.
Building
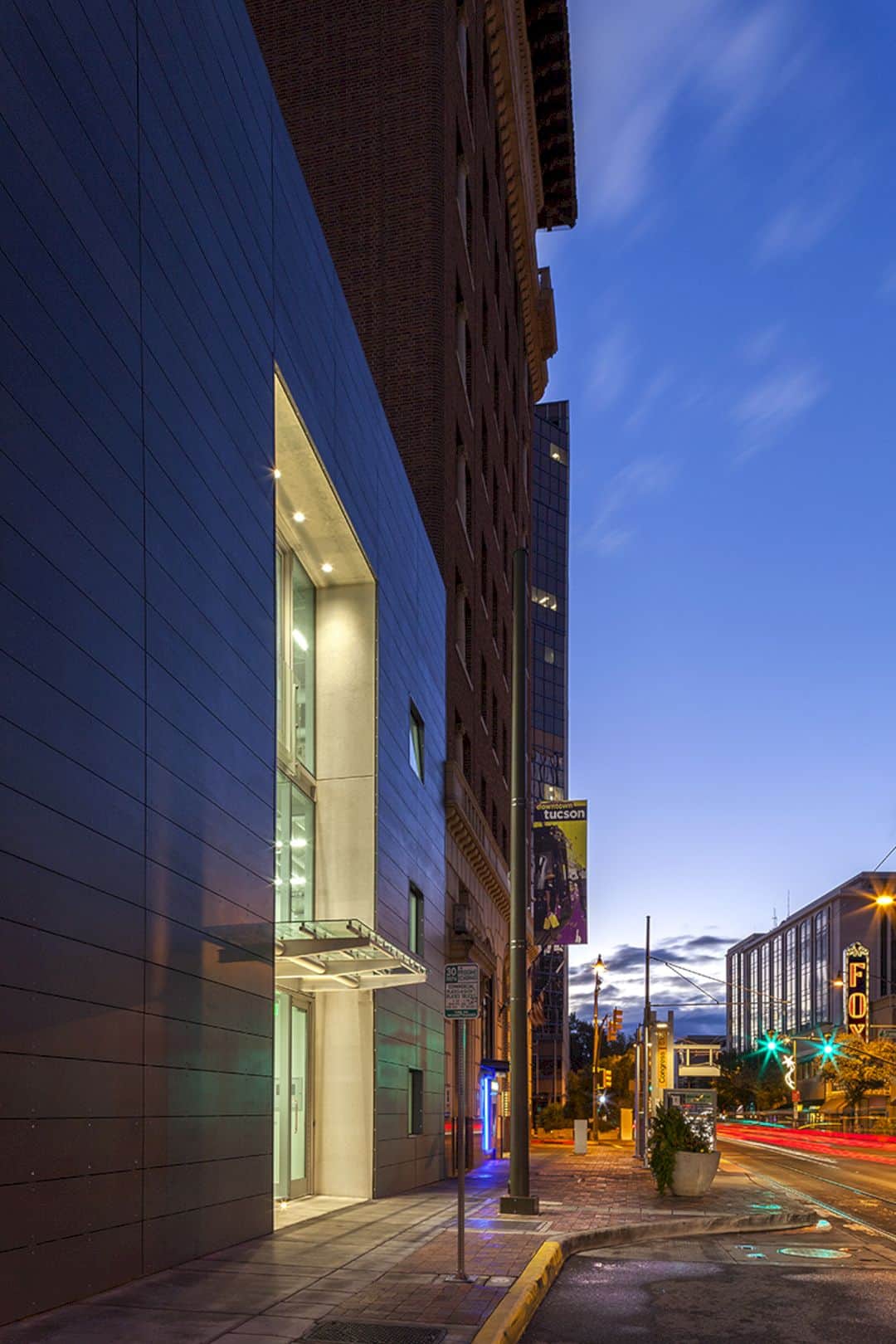
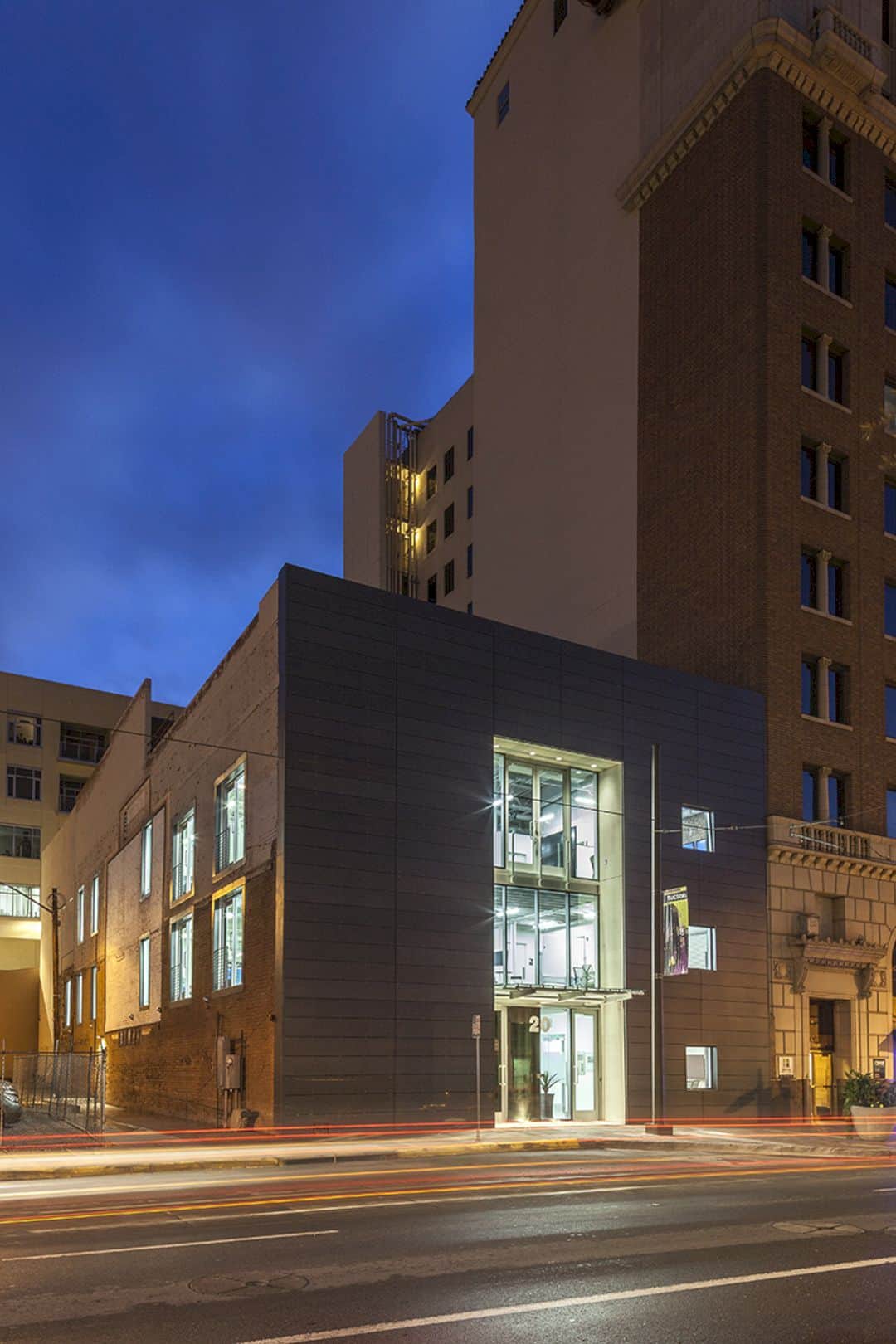
The building was a formerly downtrodden and beleaguered building with a dramatic presence and entry. The main characteristic of this 19th-century building is the solid concrete facade that can be seen rightly from the outside.
Entryway
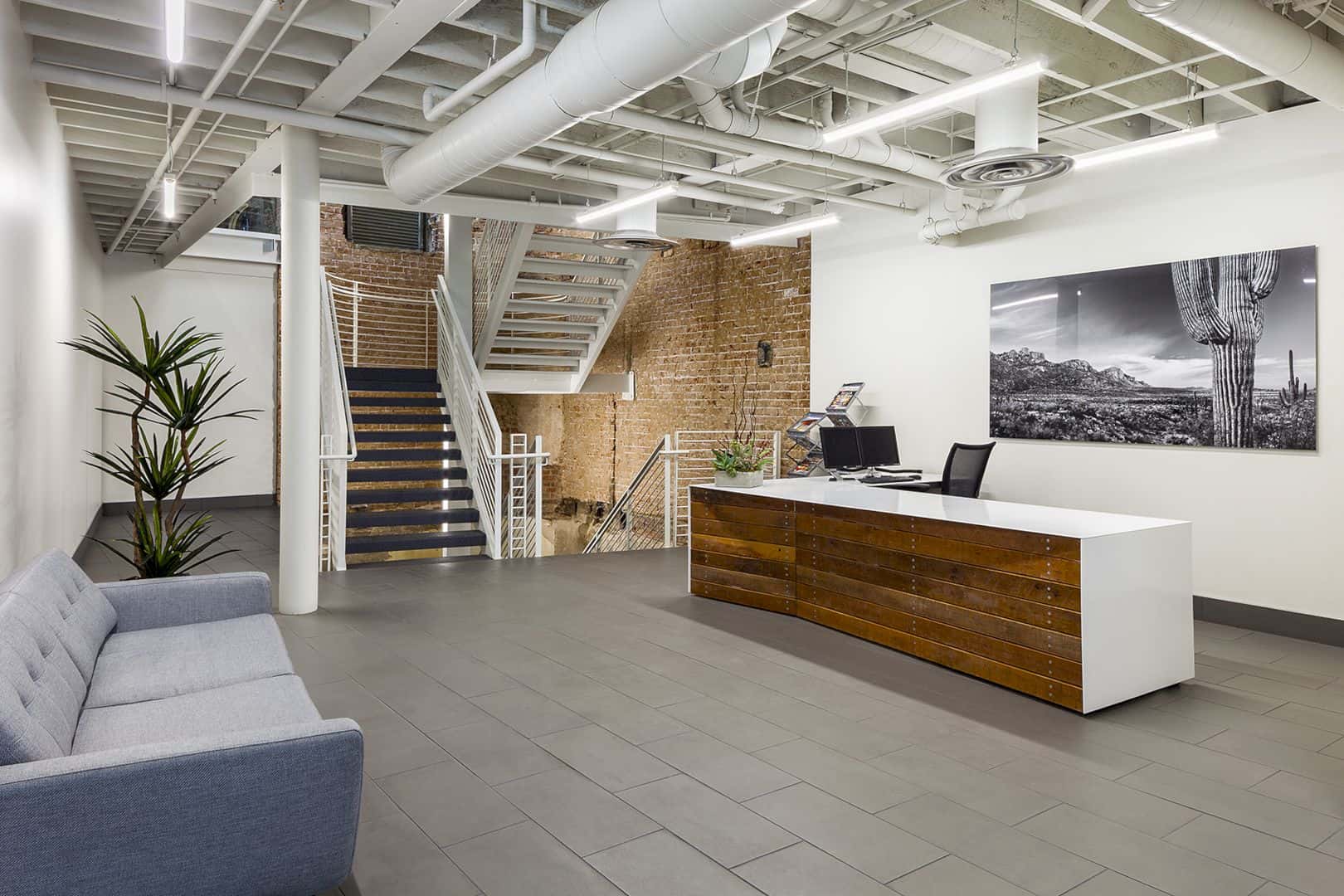

Once you enter this building, you will get into a new modern receptionist area. The interior looks like an industrial interior design because of the big pipes on the ceiling. This area is designed with full of white color, especially on its wall, ceiling, and receptionist table.
Staircase
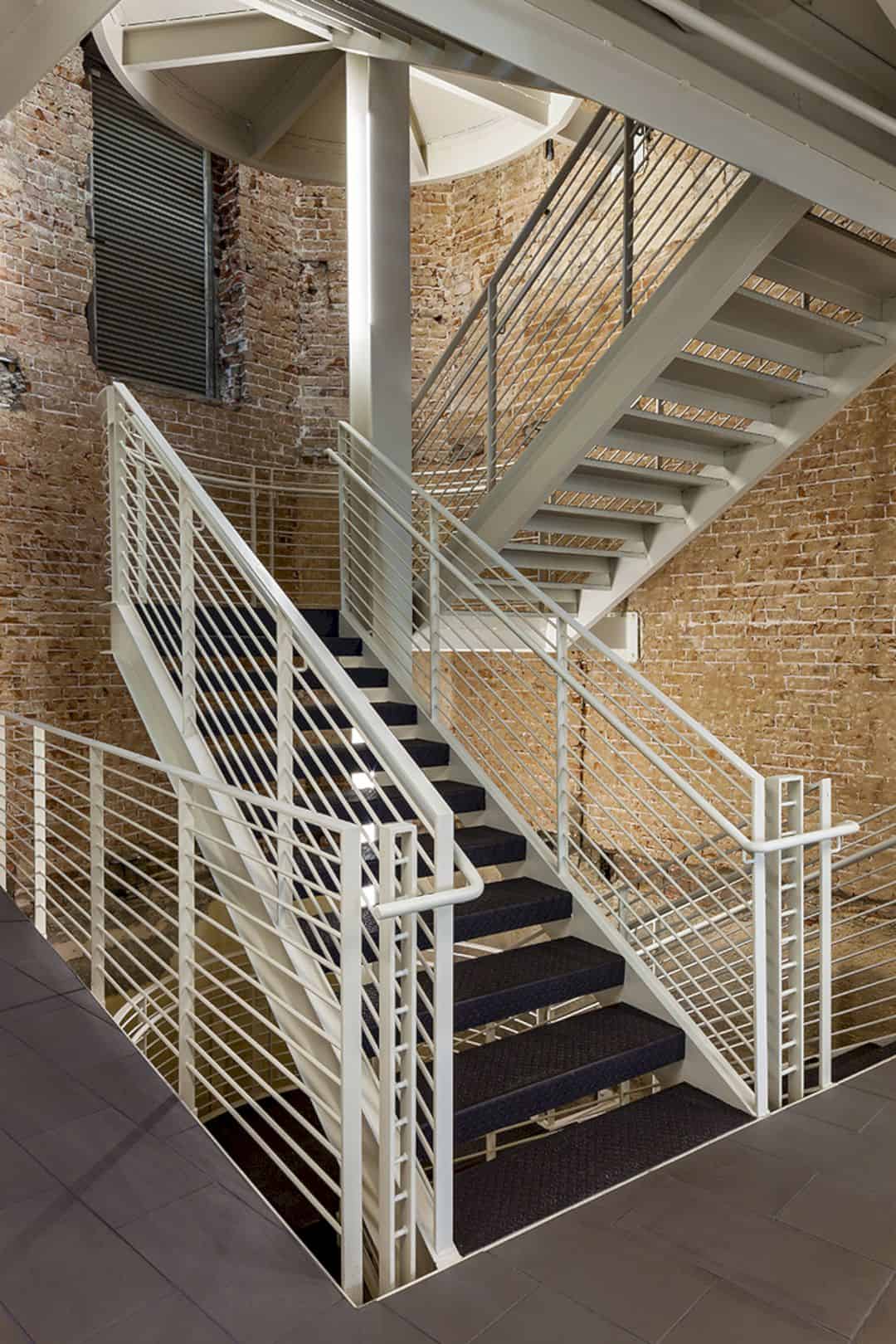
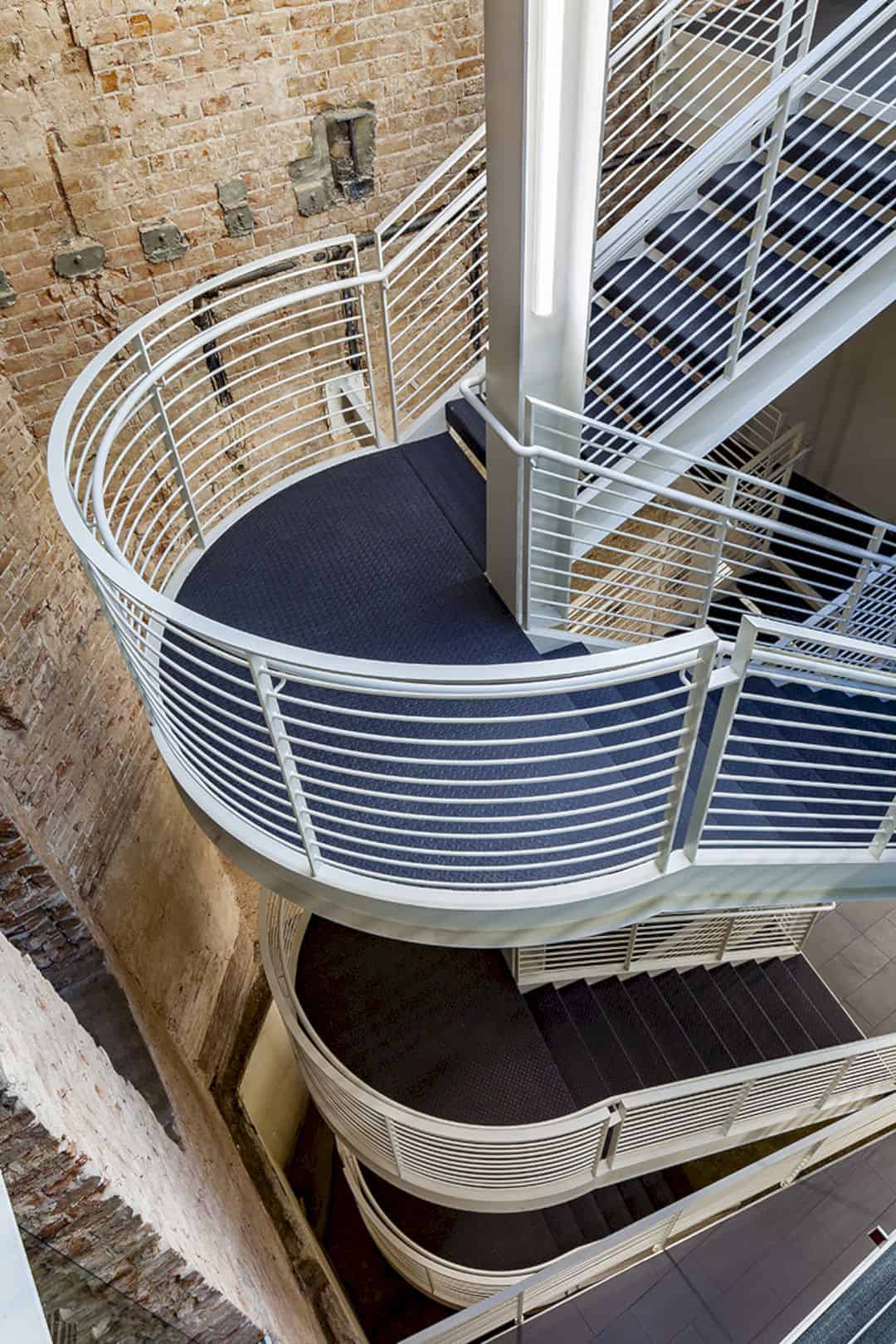
The staircase is long and also big. This staircase is the easiest access for the people to get to the upper floors or ground floor. The handrail comes in white steel. The steps are designed in two different colors, black and dark blue navy.
Interior
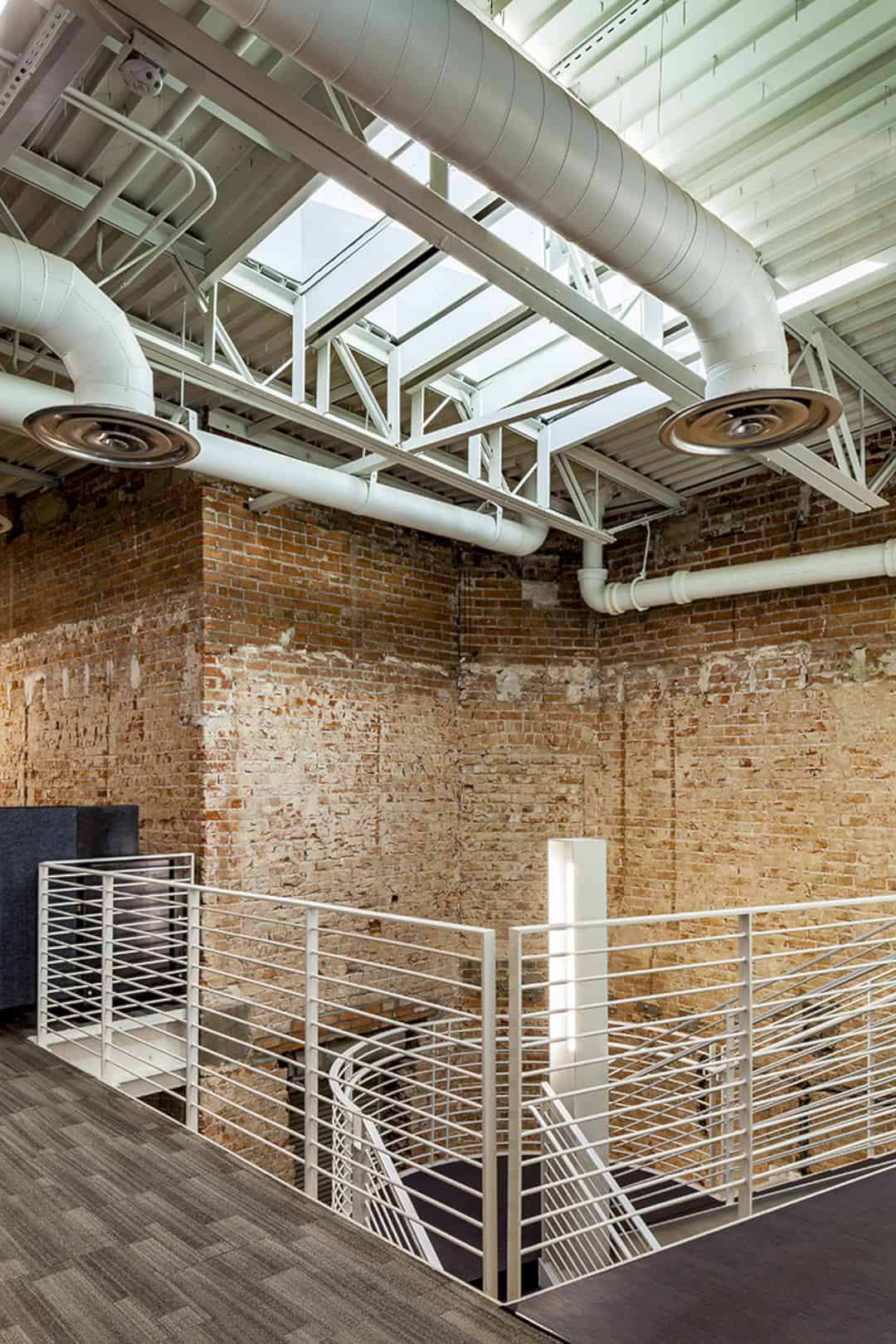
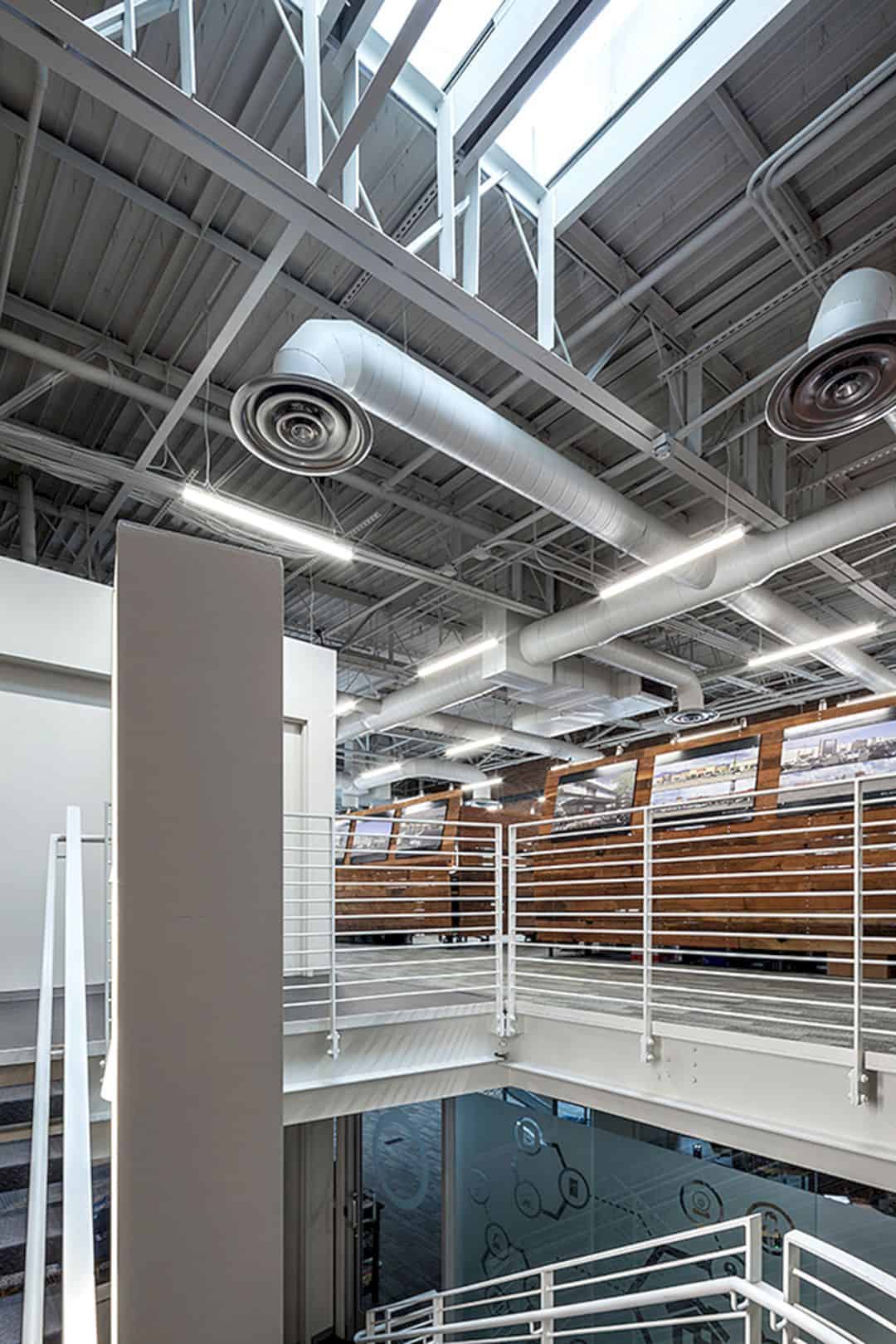
The new glass entry canopy and steel creates a welcoming access for the building, especially with the office on the ground floor and the basement. All levels in the building are opened with a monumental light and stair shaft.
Office
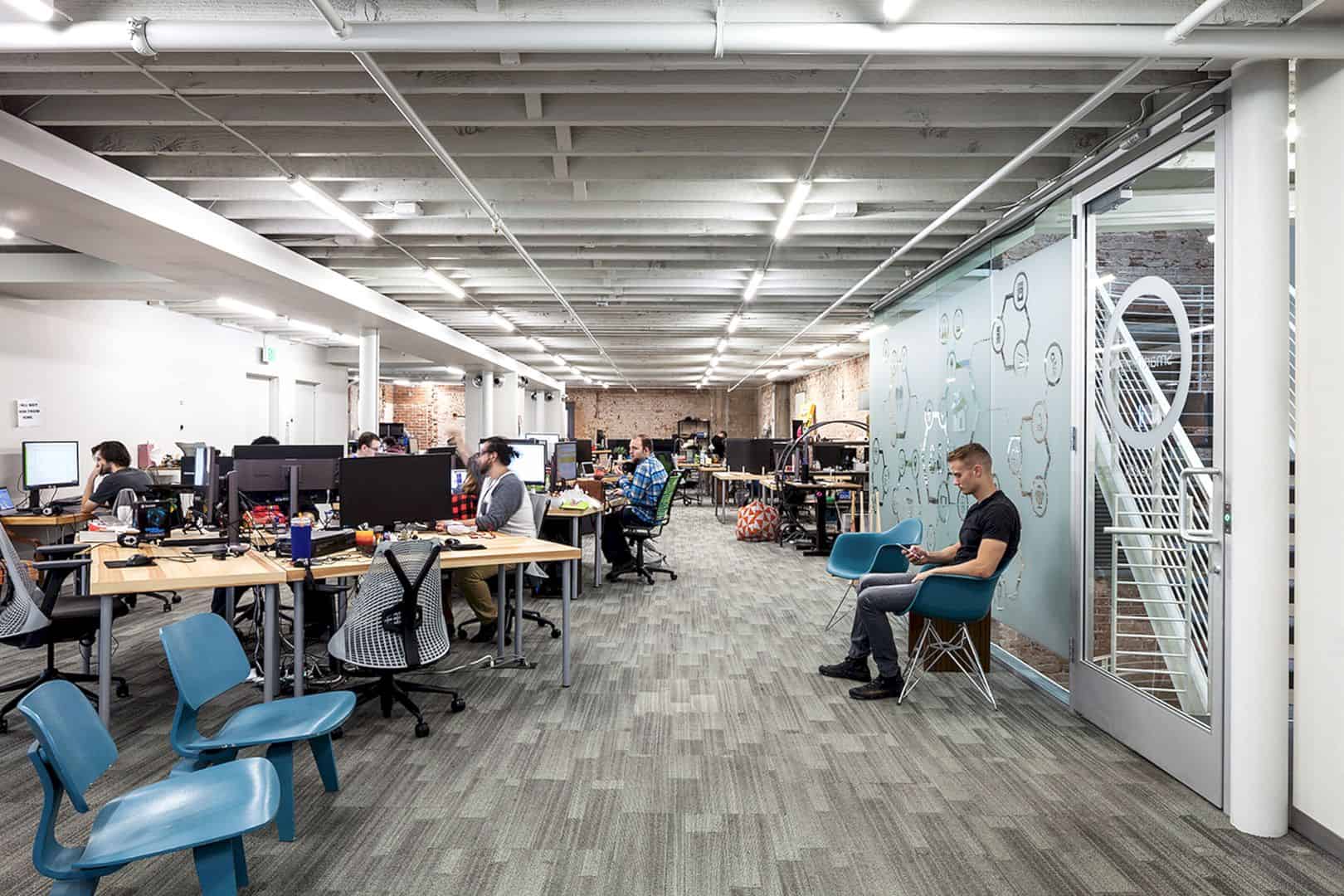
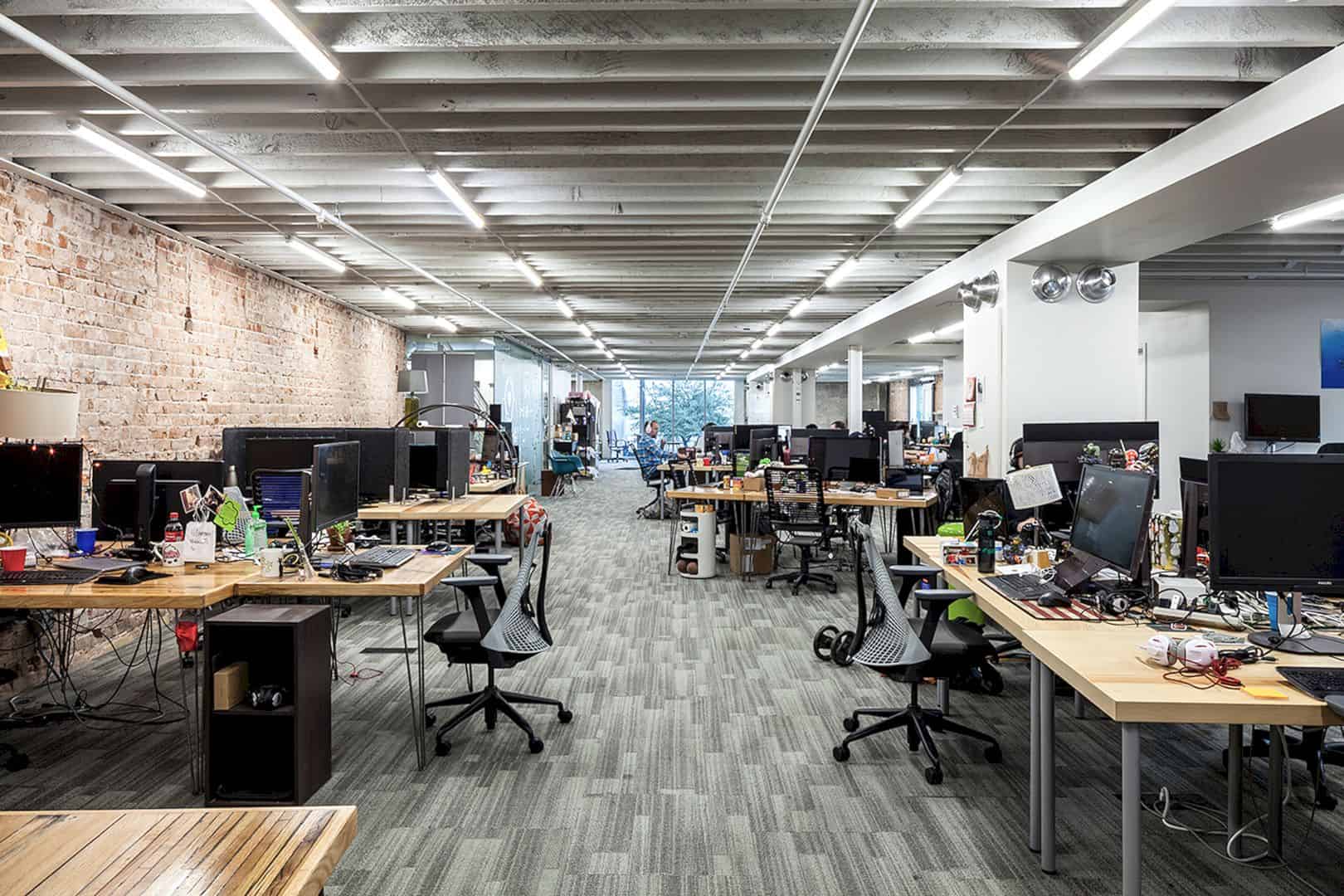
The office area is full of lights, creating a bright workspace which is good for working. The interior design of the office with the large windows also provide an awesome access for the natural light to come inside easily.
Via robpaulus
Discover more from Futurist Architecture
Subscribe to get the latest posts sent to your email.
