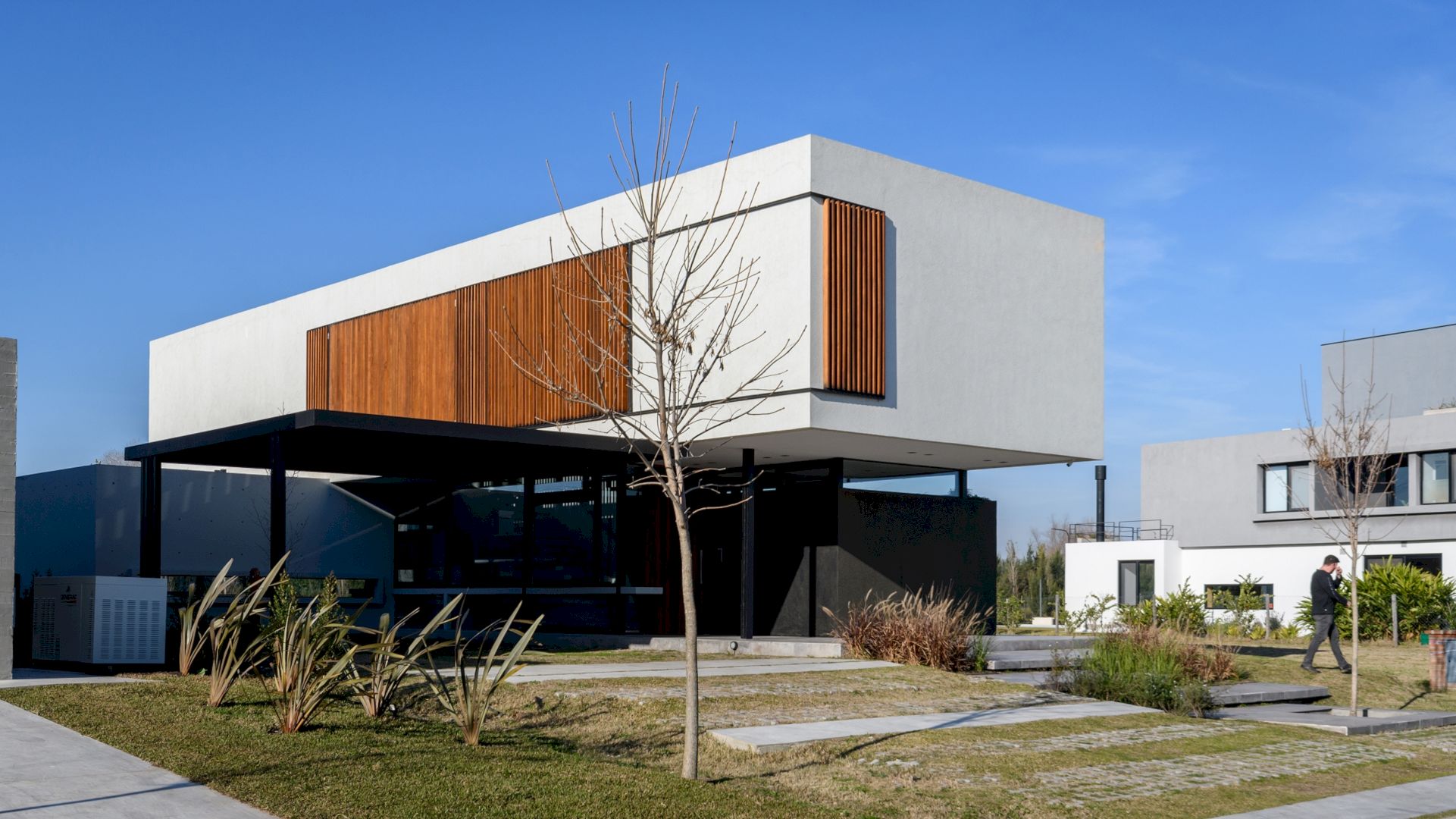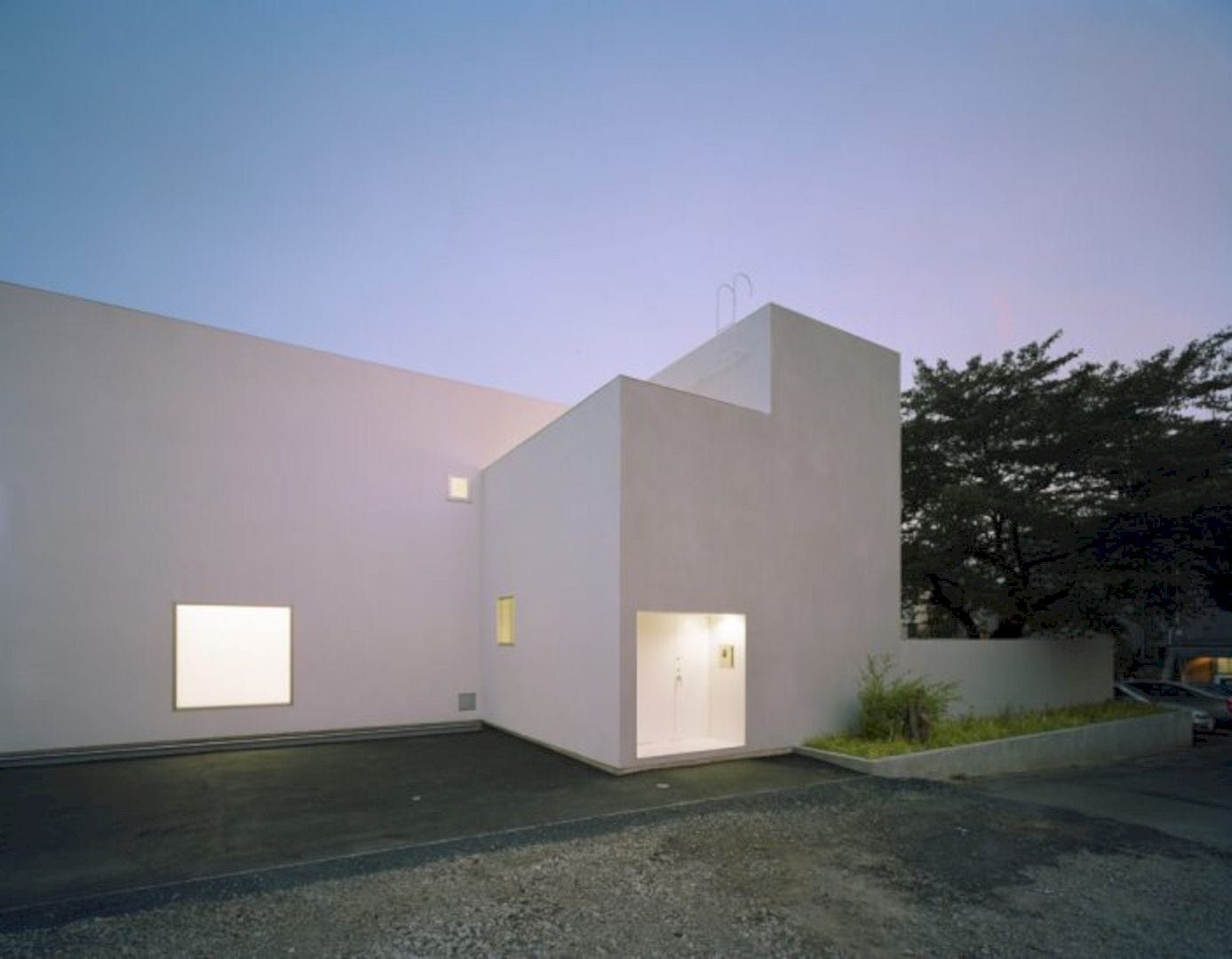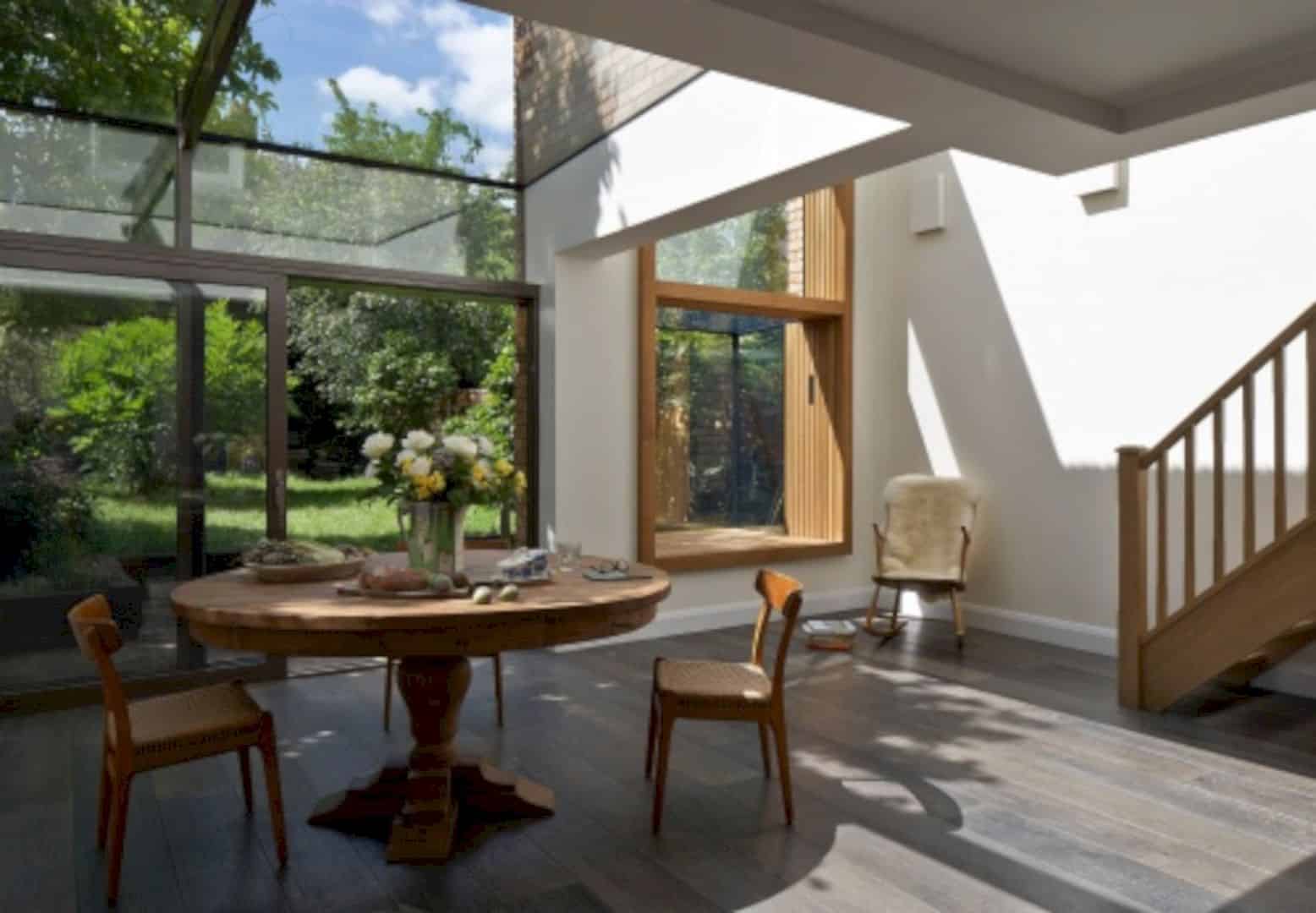This beautiful apartment is designed with a minimalist interior with a bright and modern design. That’s why it is called Light and Blue. The site is located in RC Zhukoffskiy Ukraine, Dnipro with 78 meter square for the total area. Light and Blue offers a comfortable living place with bedrooms, living room, kitchen, laundry room, and also bathrooms.
Interior
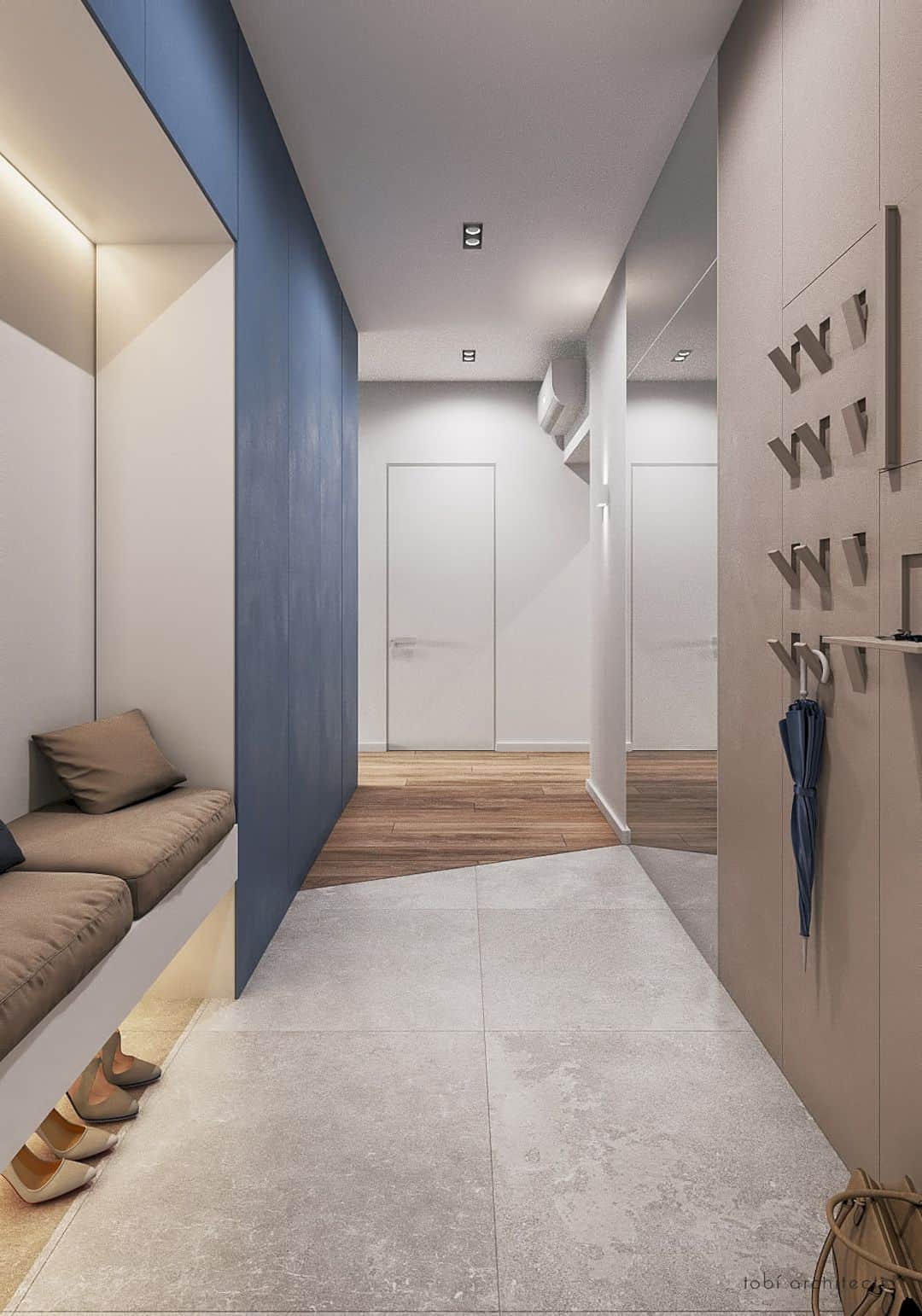
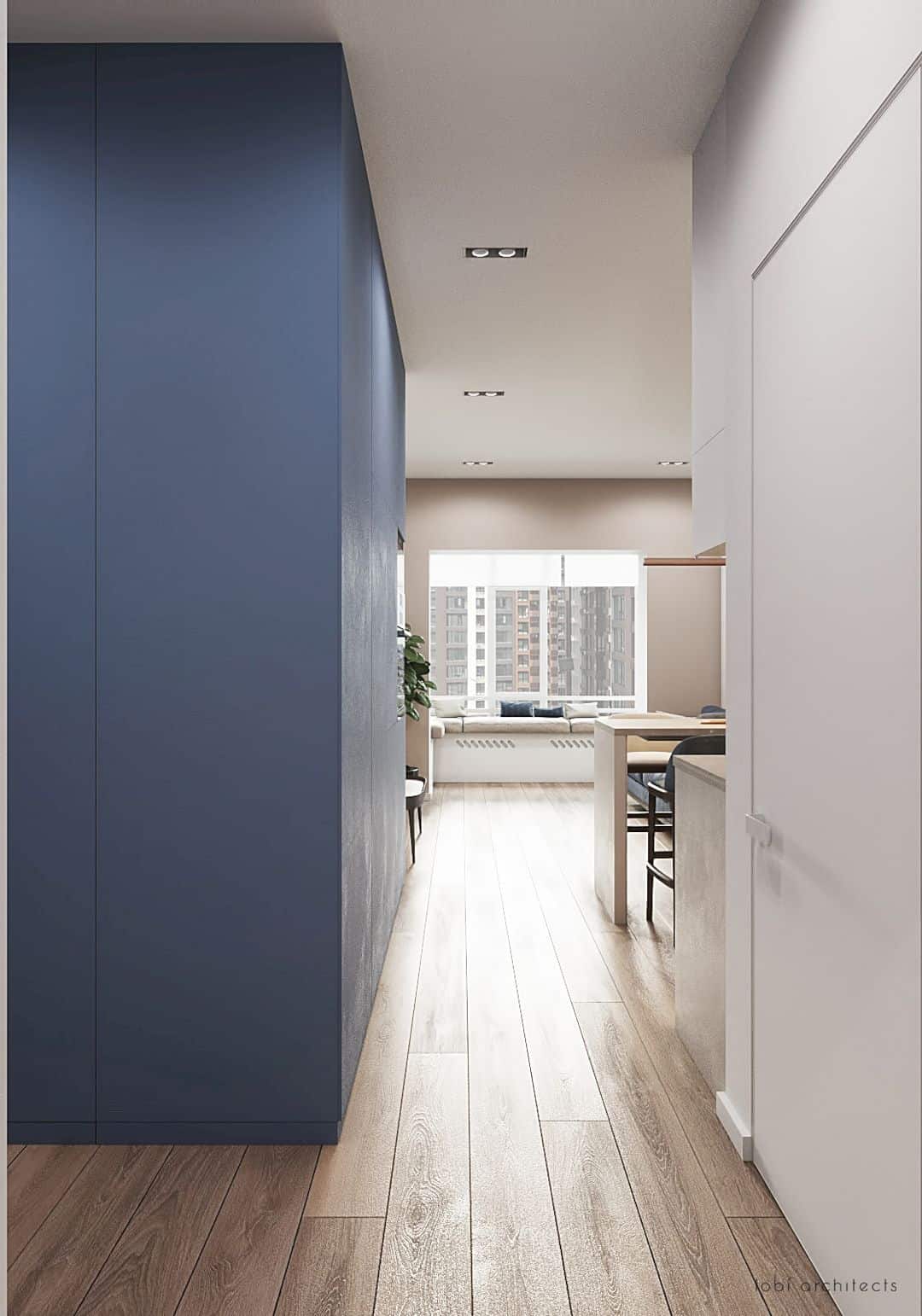
The interior of this apartment is dominated by simple shapes and straight lines. This kind of interior design is developed for the young family with a small child. With 78 meters square area, Light and Blue apartment offer some awesome rooms including bathrooms, bedrooms, and also planning rooms.
Rooms
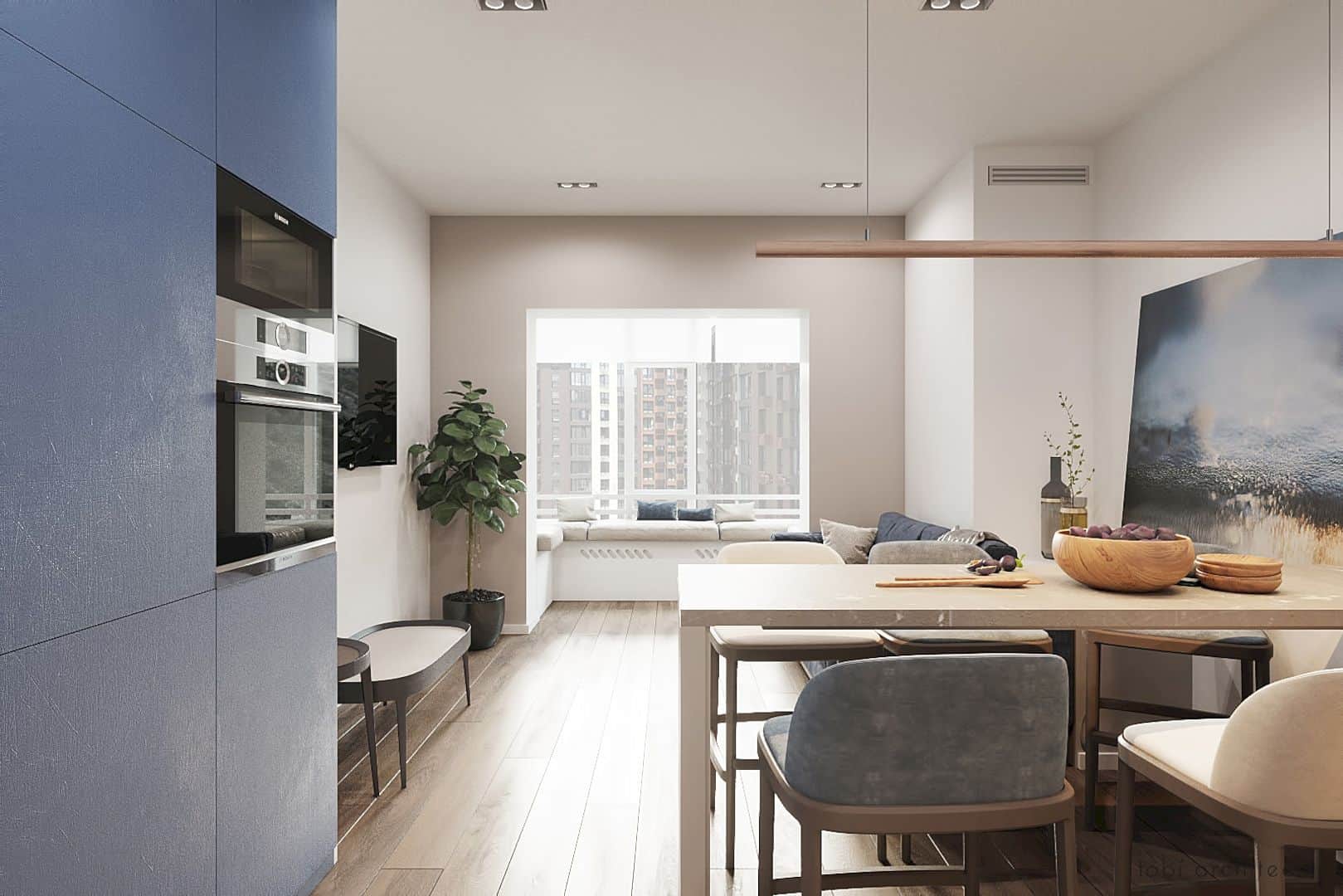
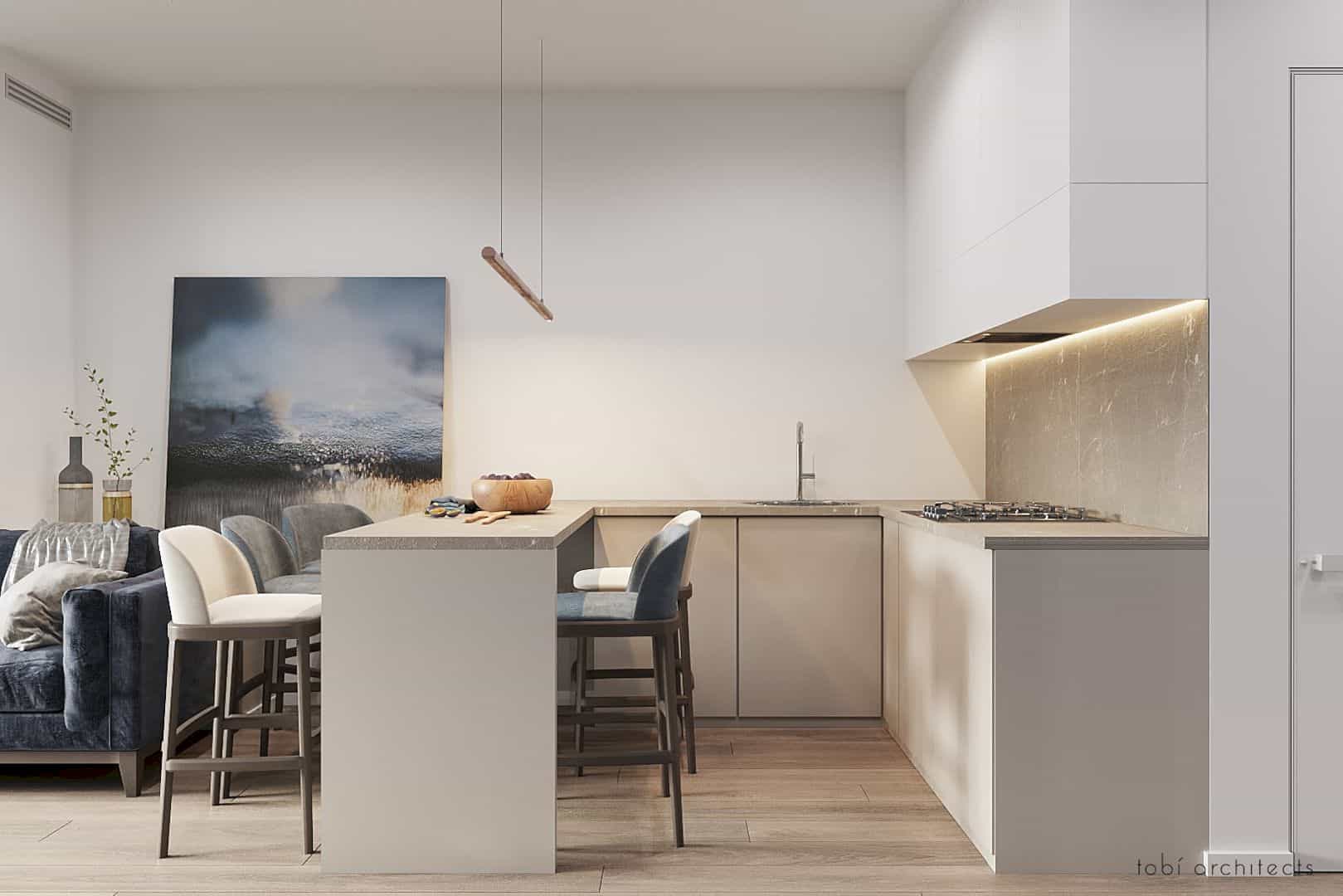
The minimalist interior is simple but also perfect for all rooms in this apartment. It has planning rooms, a kitchen-living room, a storeroom laundry, two bathrooms, and two bedrooms. All of those rooms have the same main concept for the interior, minimalist and also modern.
Blocks
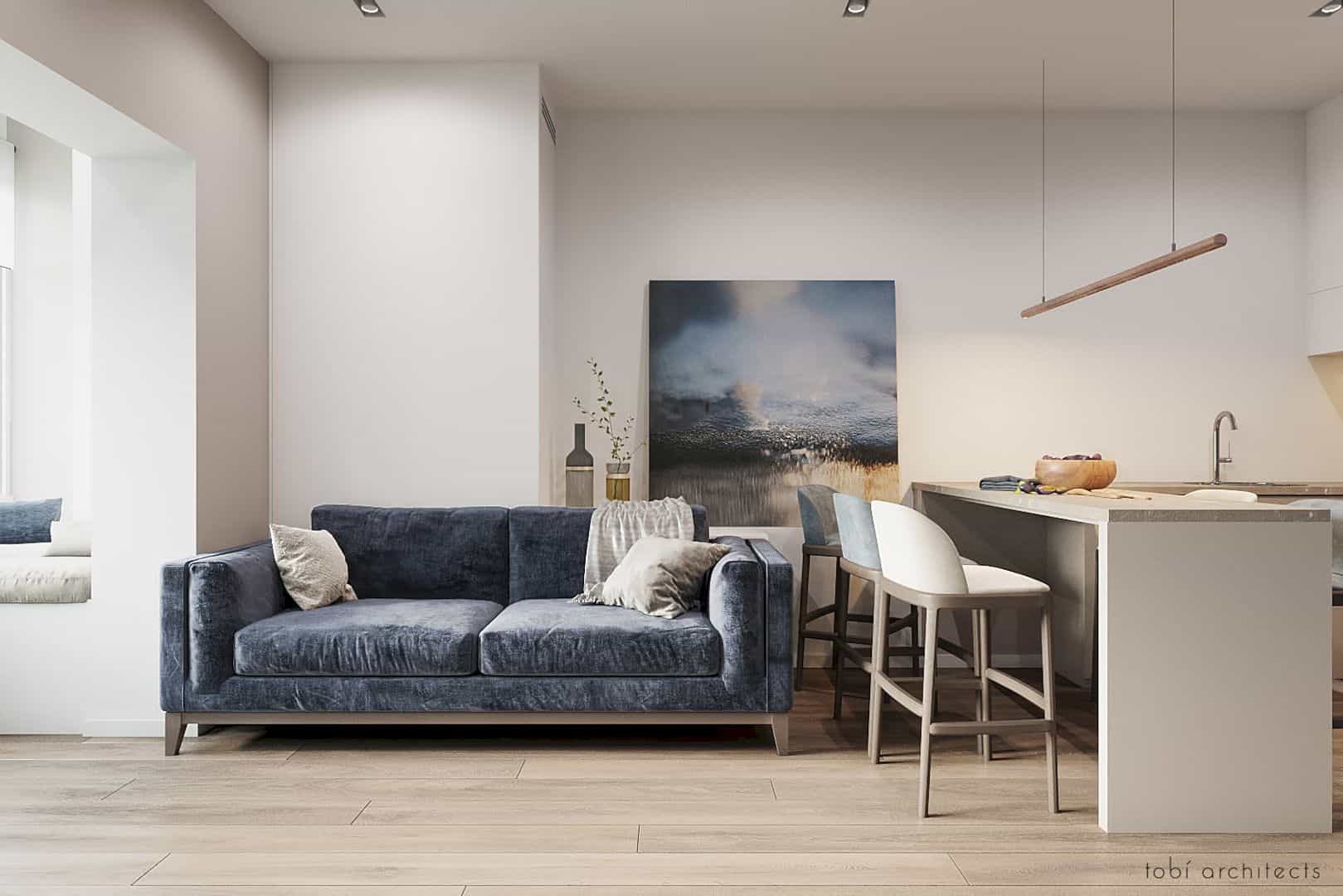
Generally, this apartment is divided into two blocks. The first block is the quiet area for the bedrooms with one bathroom. Another block is used as a separate studio with the entrance group. Every area in this apartment is designed in an awesome detail based on the owner wishes.
Details
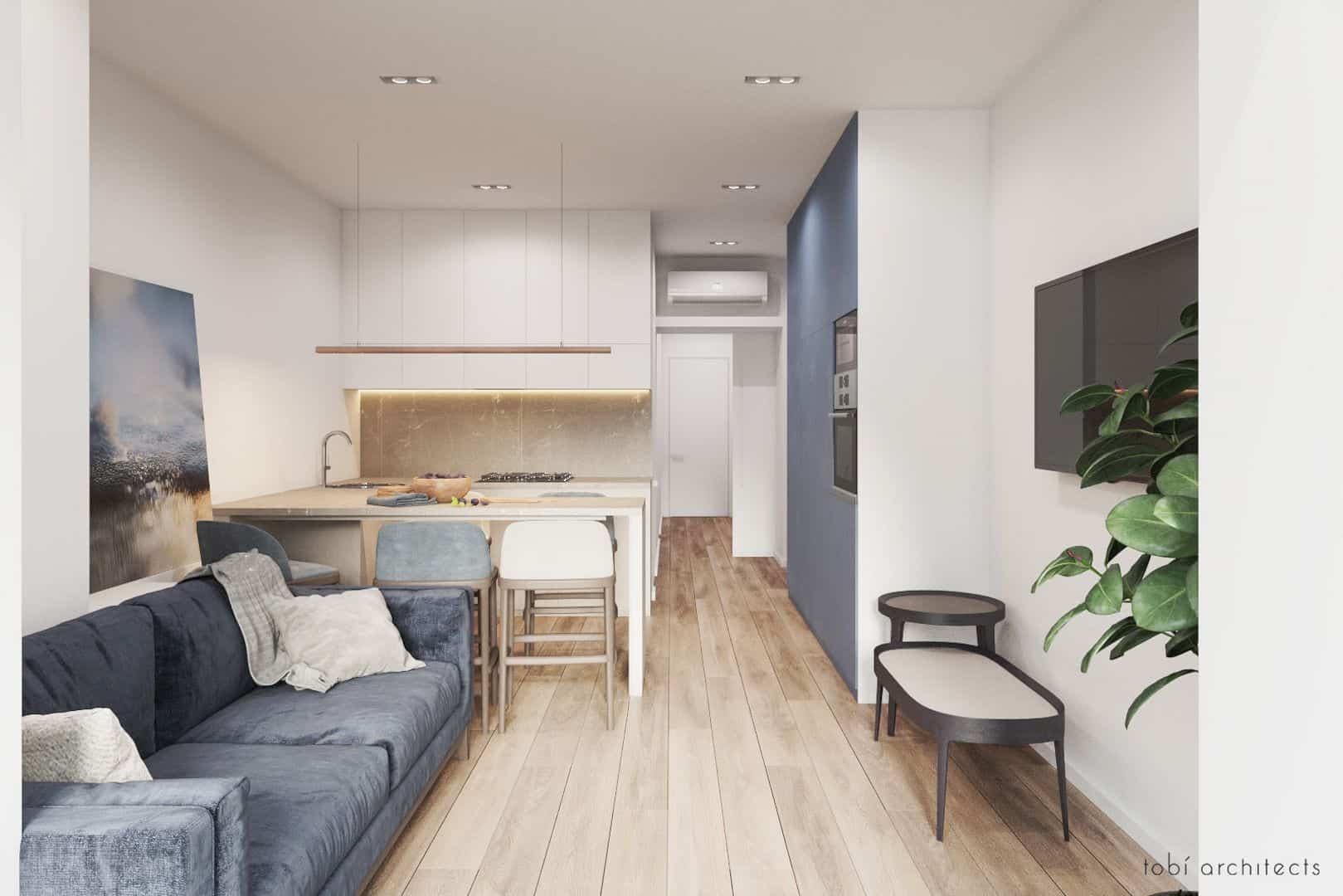
There is a corridor that has multifunctional hook shelves, a large mirror, and also a seating space. The shelves are used to put mail, keys, and hang some essentials. There is also built-in gray-blue cabinets with a kitchen and an entrance area. The kitchen has a microwave, oven, and a built-in refrigerator.
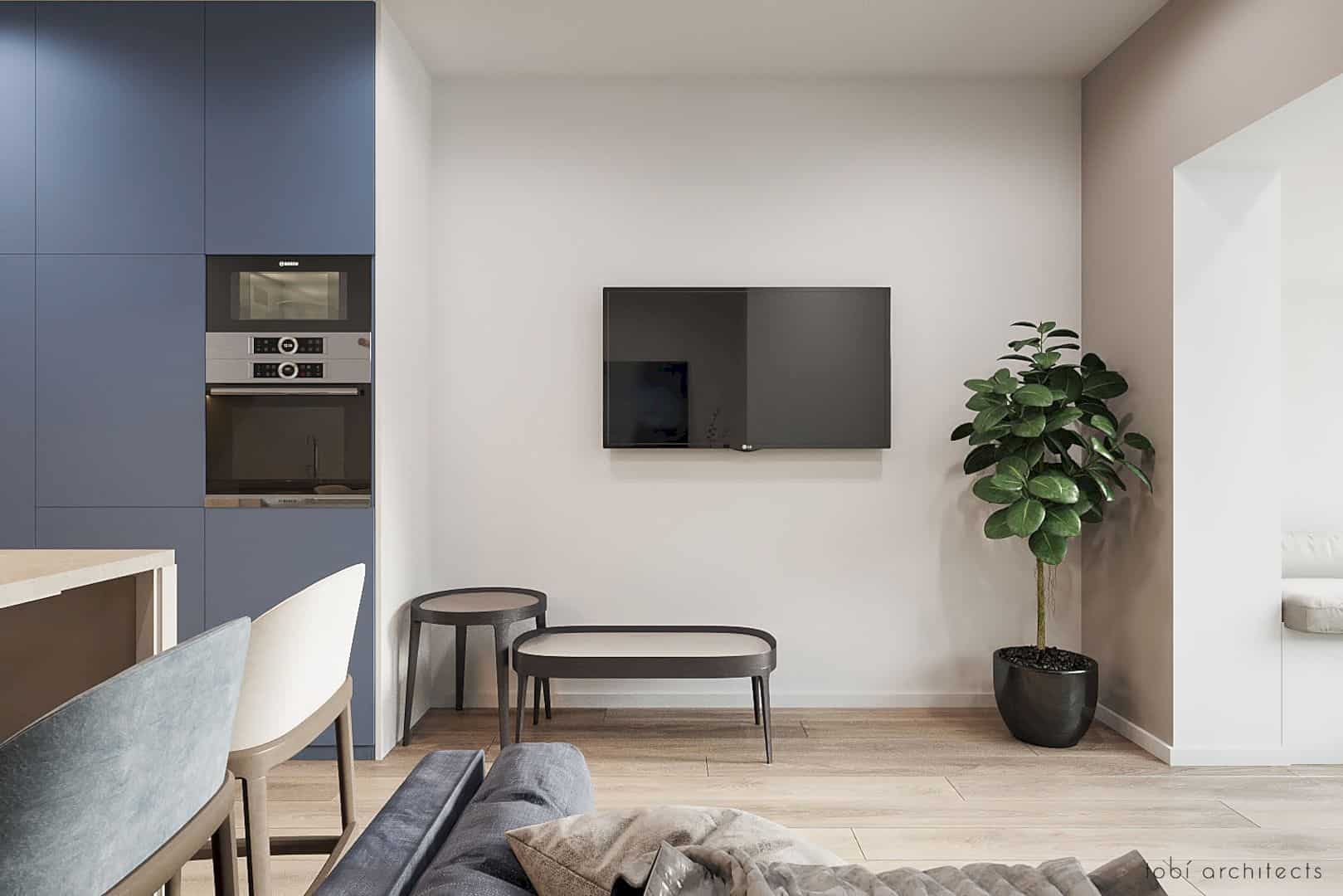
This apartment also accommodates the owner with a sofa bed as a guest sleeper, dining area, and a beautiful kitchen. The loggia has a comfortable seating area which is a part of the small living room inside the apartment.
Nursery Room
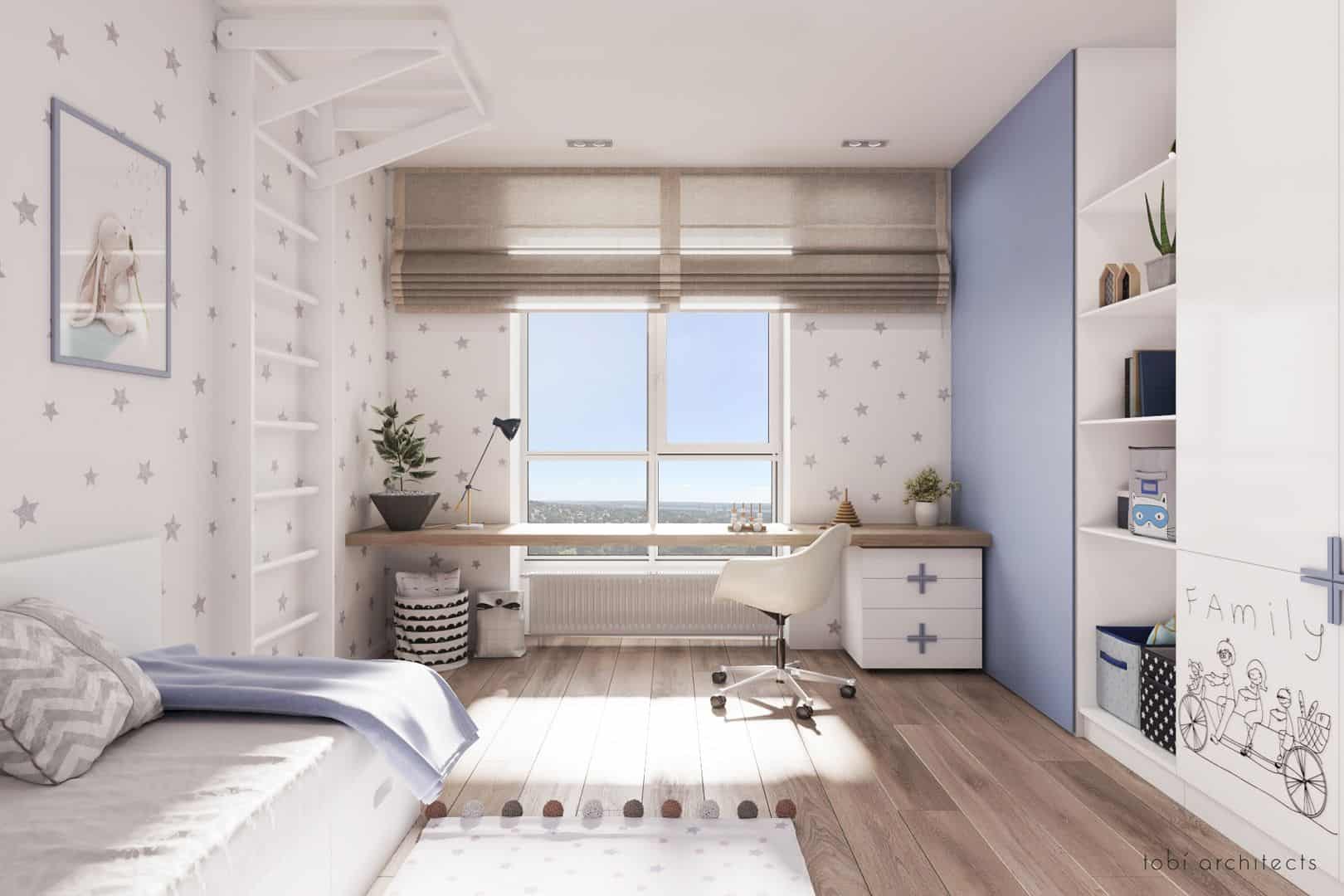
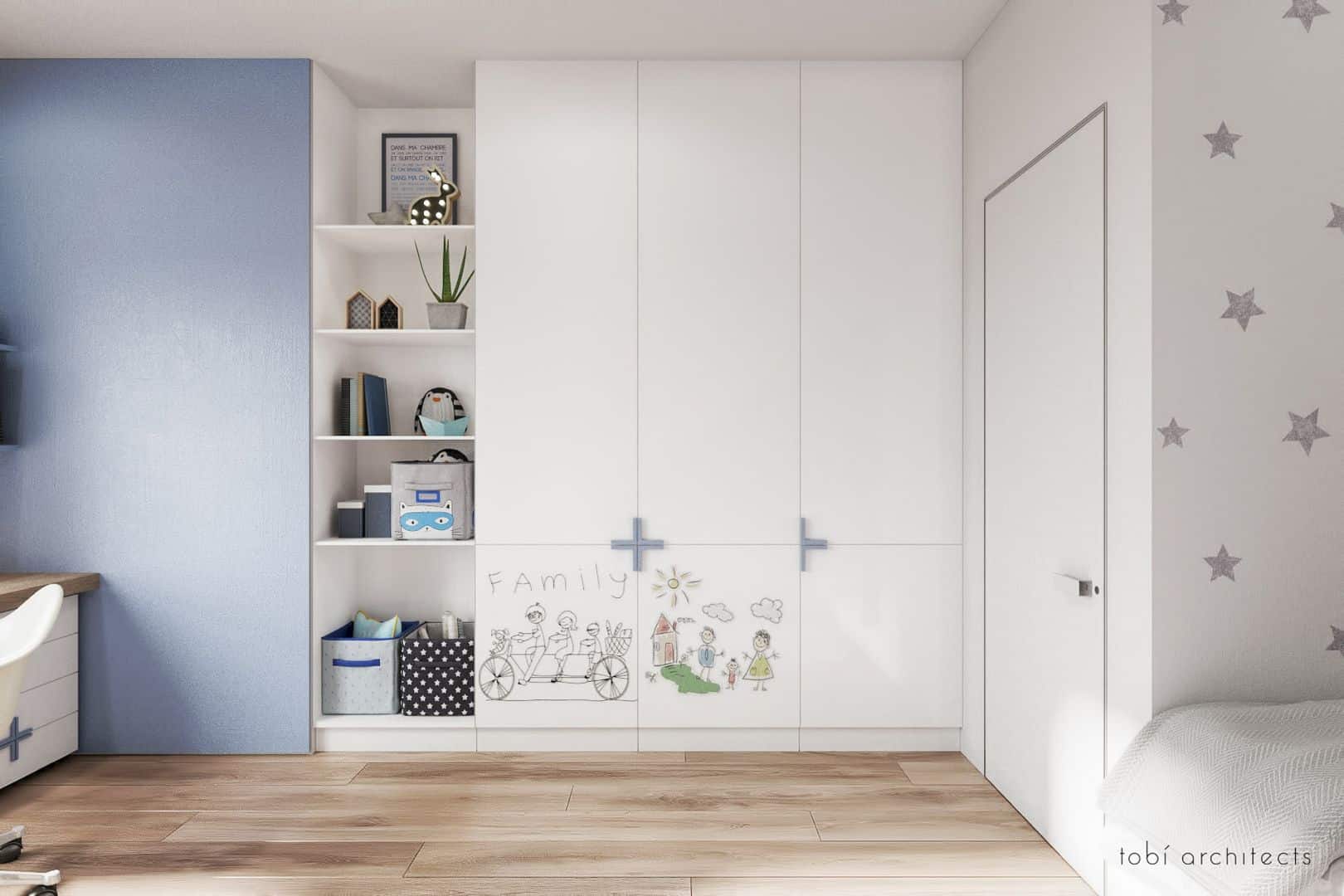
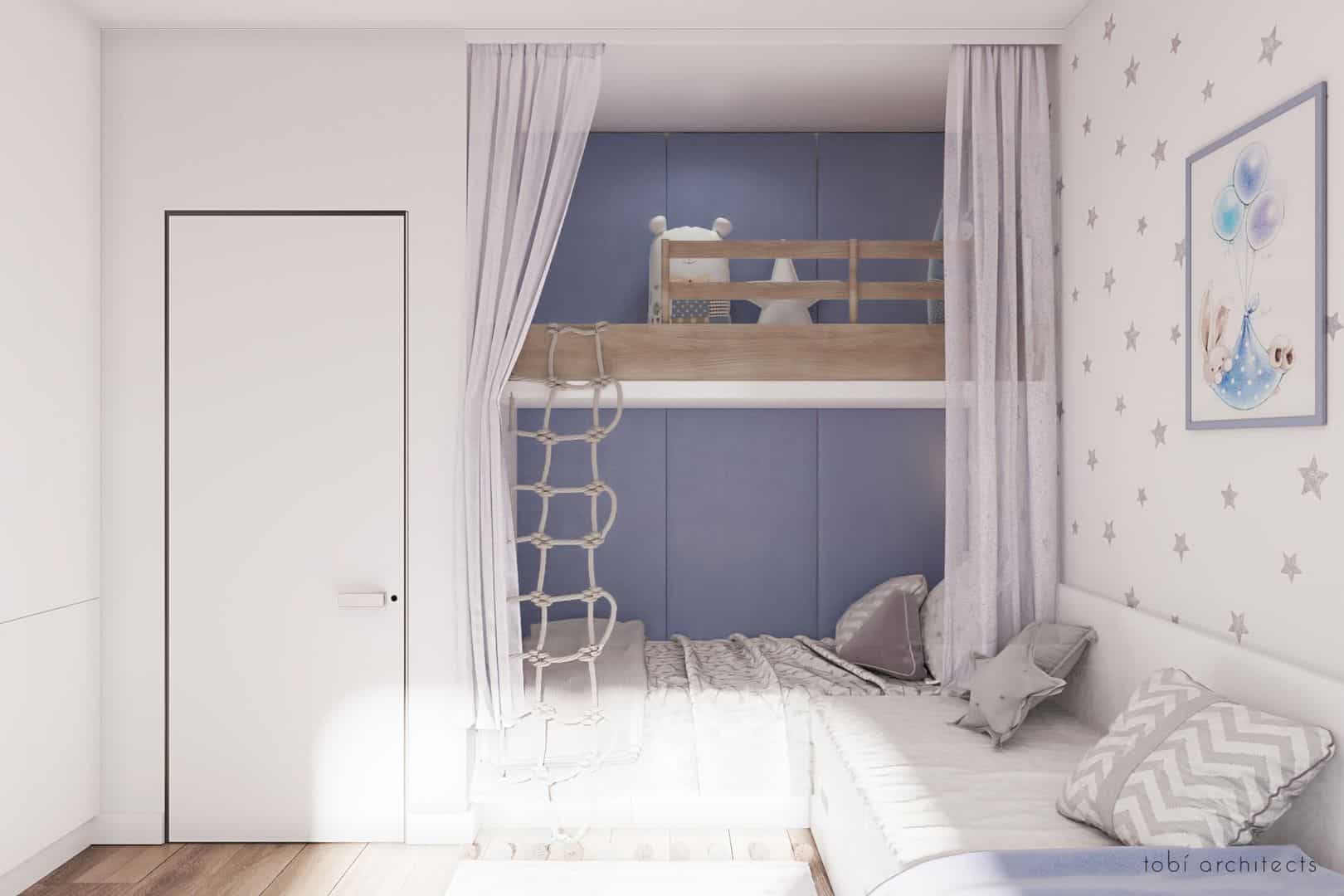
The nursery room is designed because of the family plan for a second child. Inside this room, you can find a second cot complete with the drawers for laundry. There is also a game spot located on the second floor with a long desk and a rope ladder for two people.
Bedroom
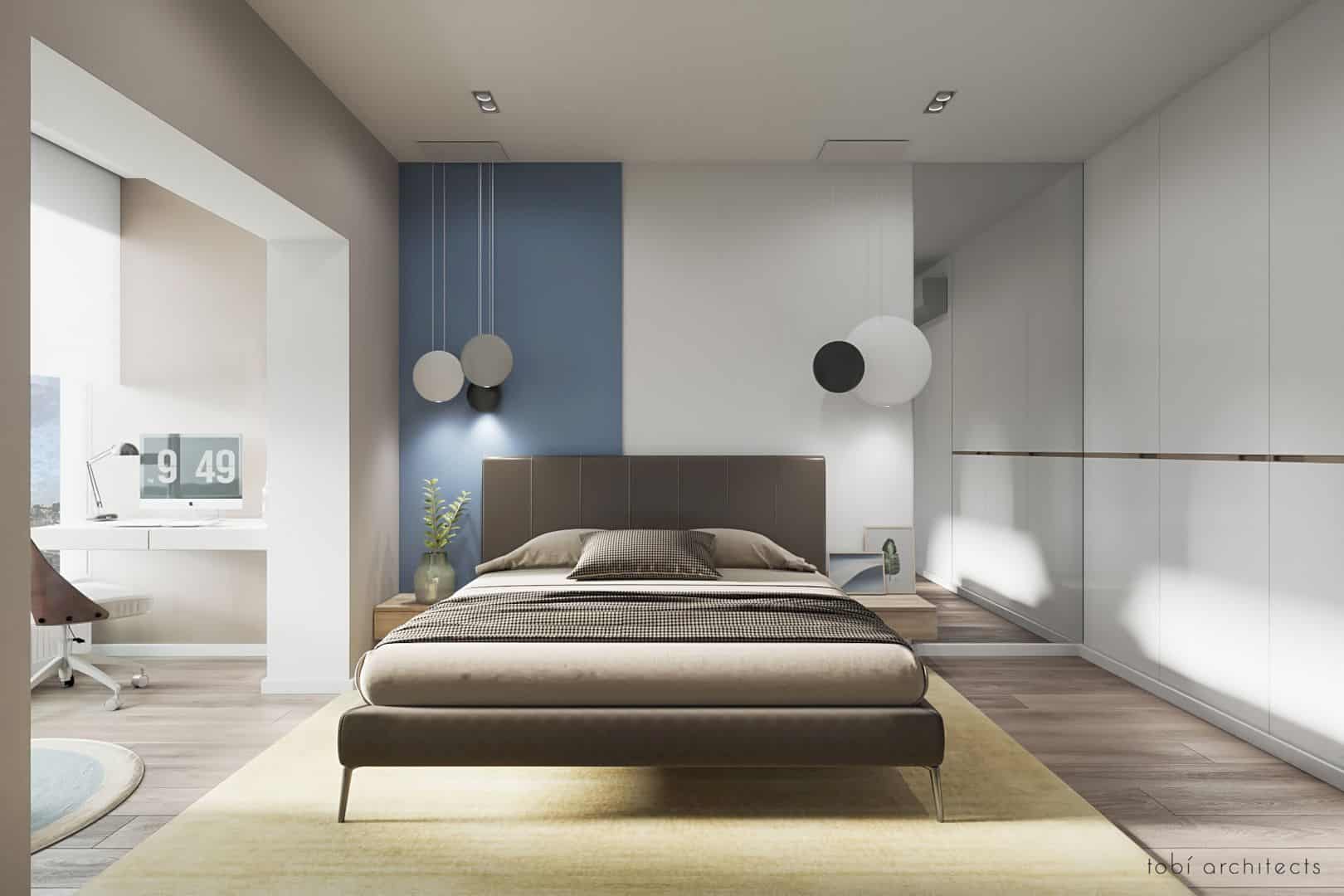
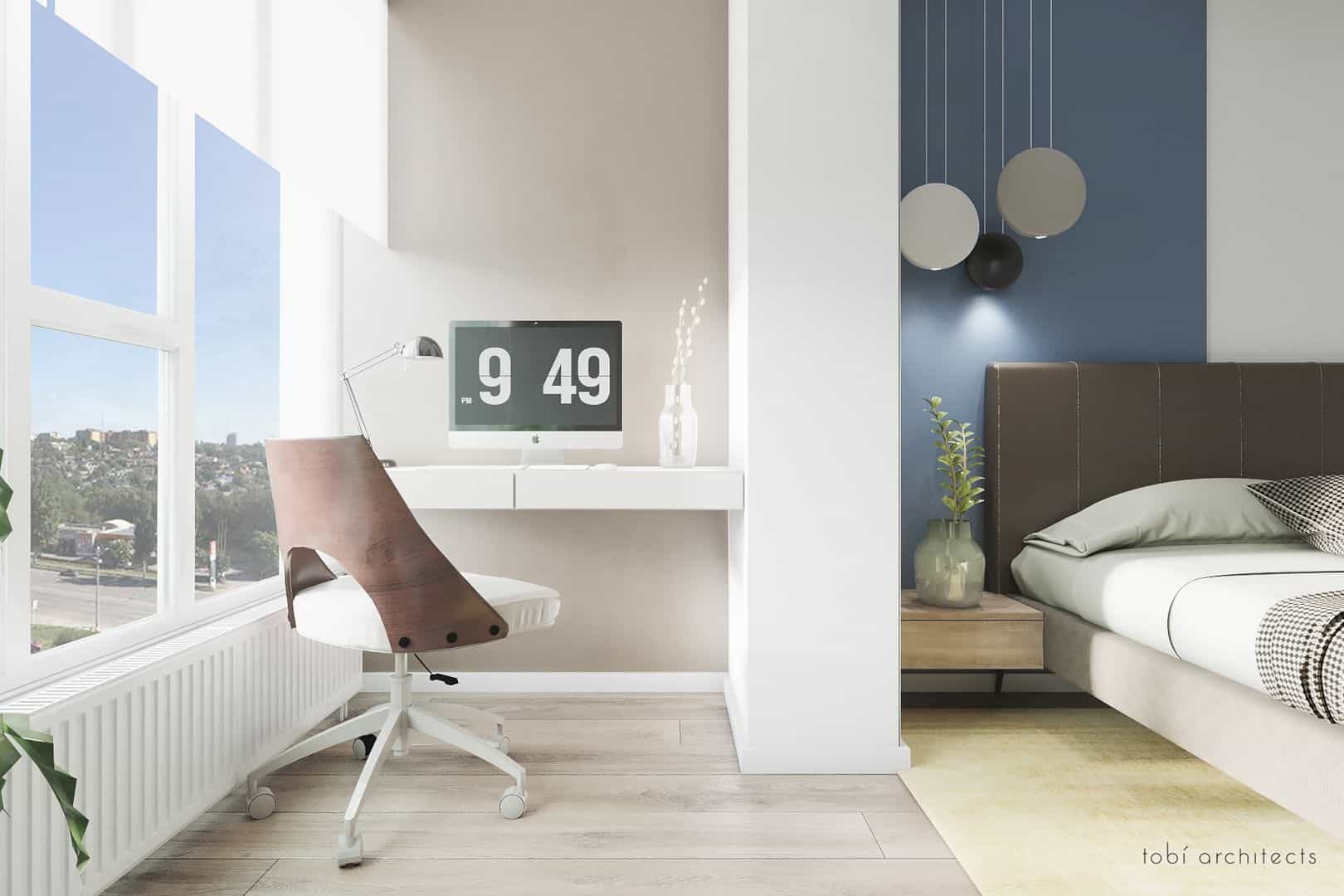
The main bedroom is Light and Blue apartment is designed in a simple way. The interesting about this room is the corner spot near the window. There is a corner working desk with a beautiful view that can be seen thorugh the large window.
Bathrooms
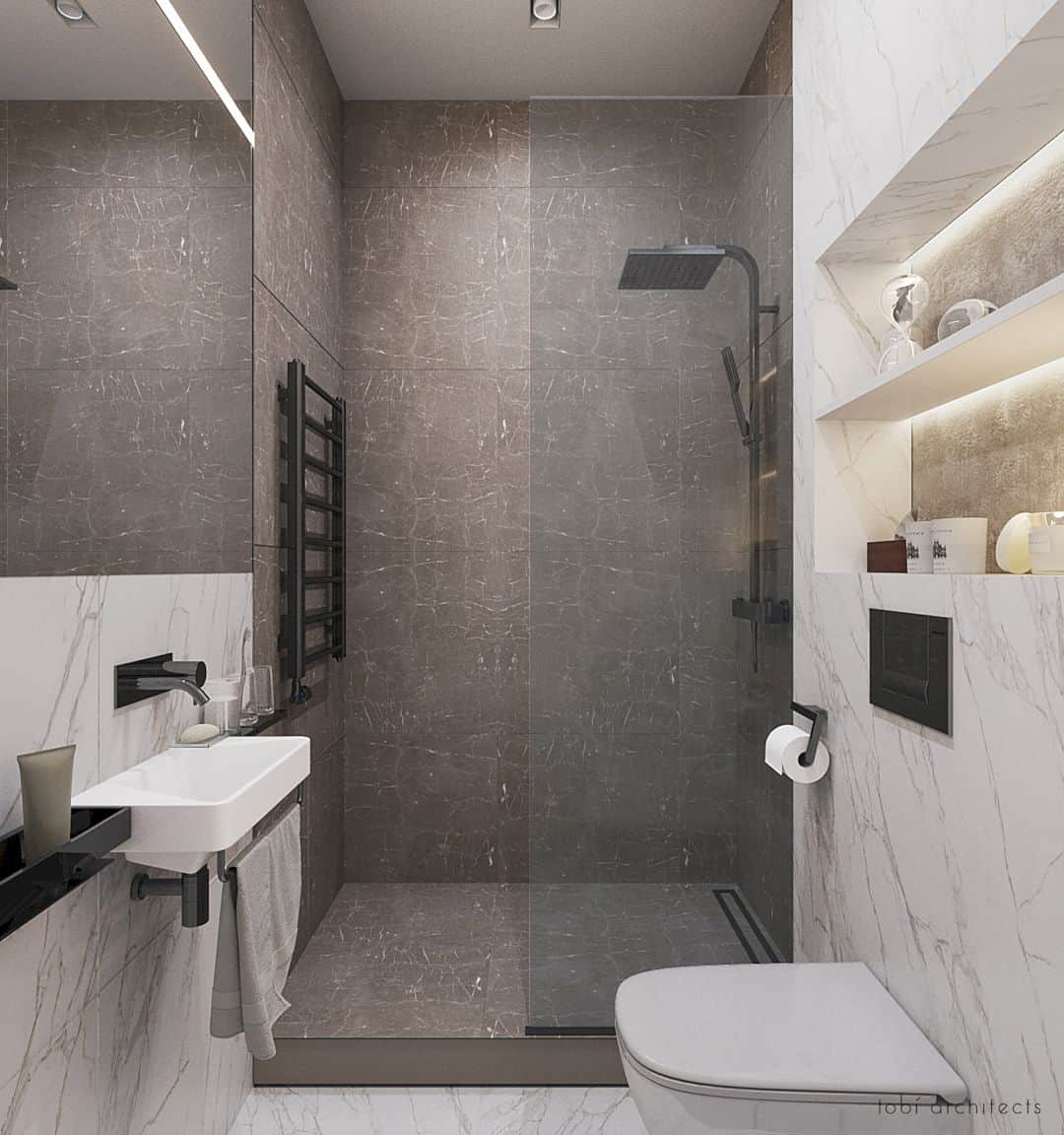
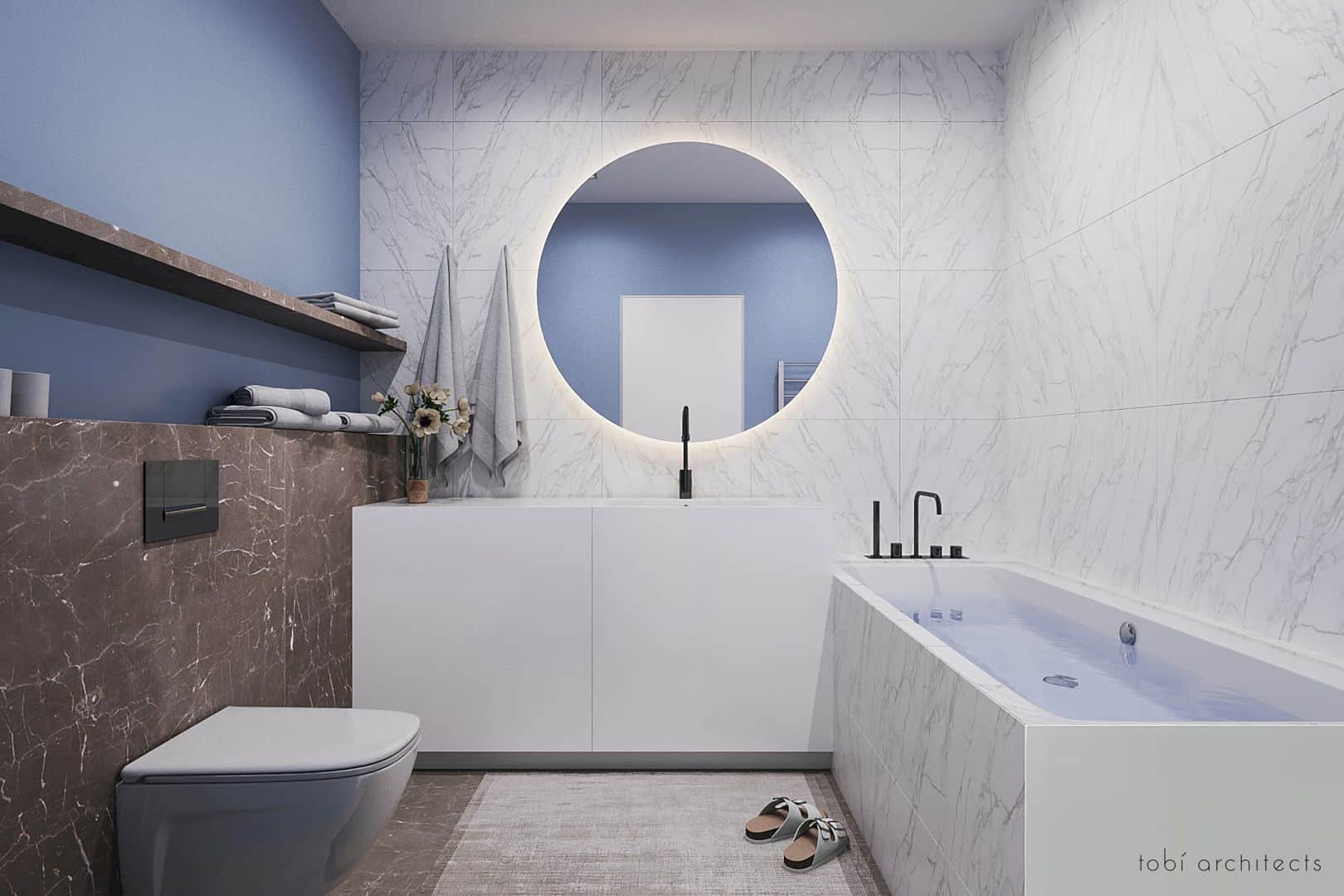
One bathroom is 2.4 meters square in large but it has a small wash-basin, a toilet, and also a shower. Tobi Architects uses a combination of brown and white marble in this bathroom. The architect also mixes the blue and black color in every room, those two colors are the favorite color of the family.
Via tobiarchitects
Discover more from Futurist Architecture
Subscribe to get the latest posts sent to your email.
