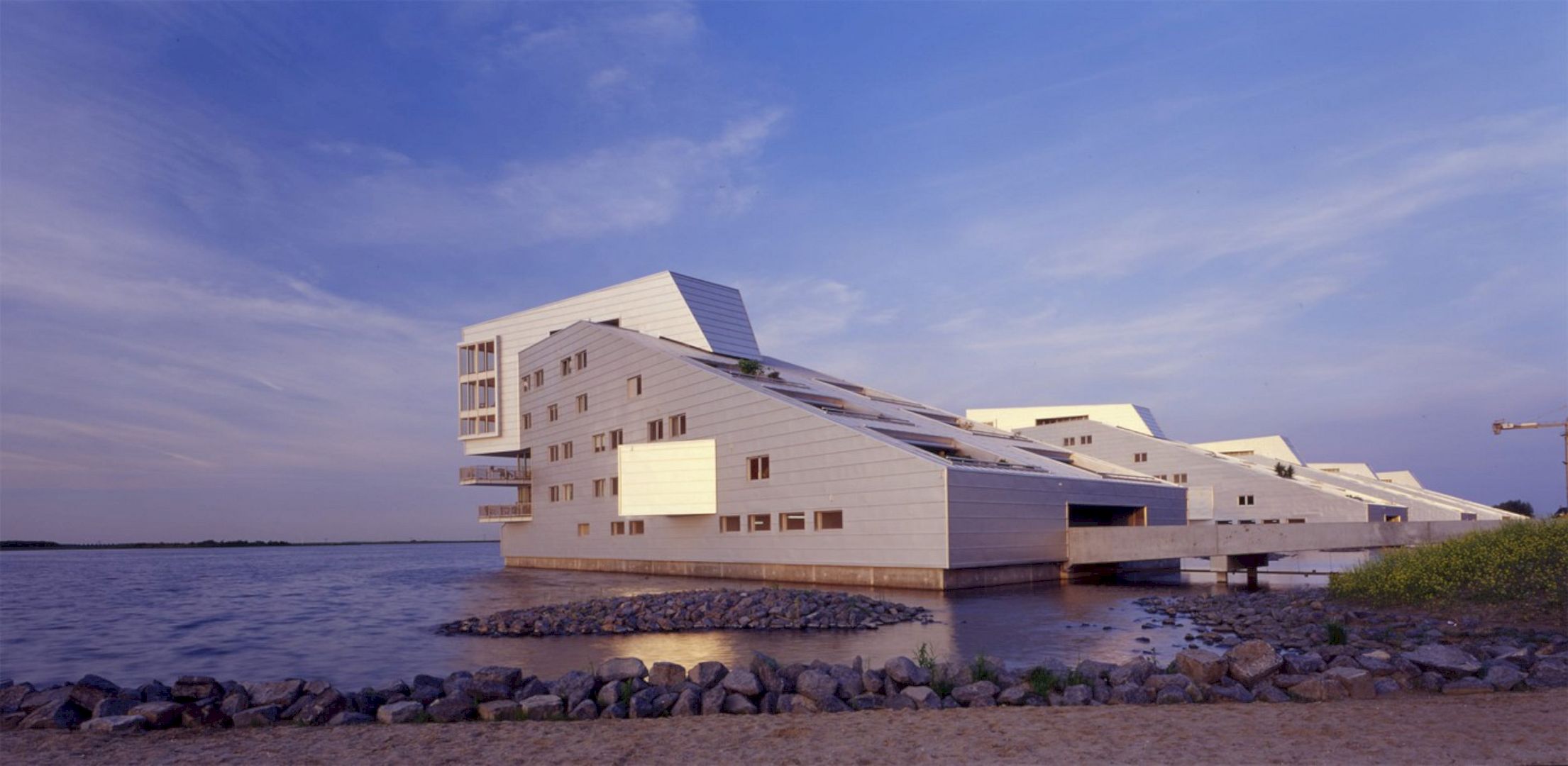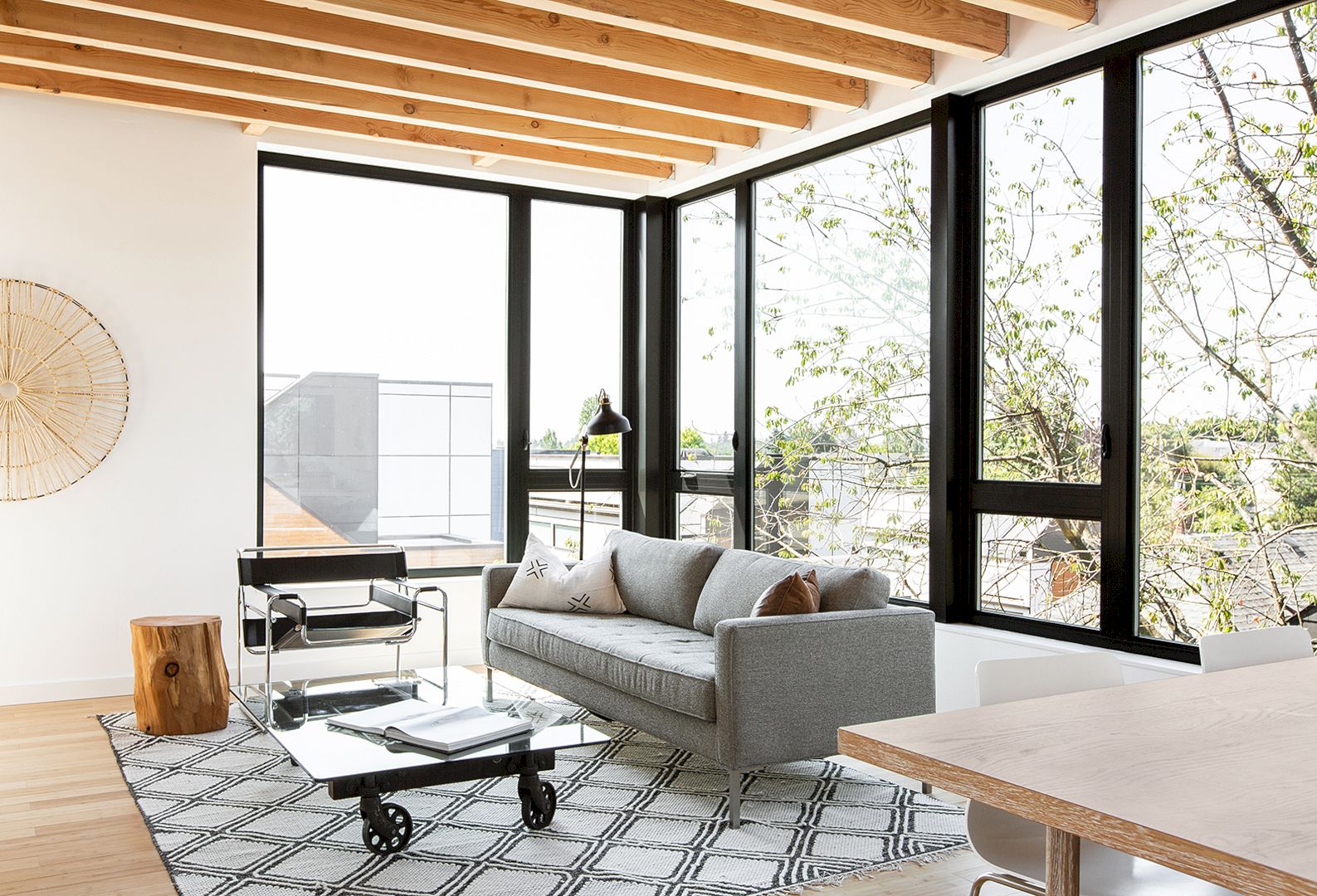The homeowners of Casa R & L approached Arquitetura Nacional to deliver a new interior design for the residence which is situated in Eldorado do Sul, Porto Alegre, Brazil. Finished in 2015, the project was based on the clients’ desire to have an interior design that reflects their welcoming personality anytime they entertain the family or friends.
A timeless design and excellent quality furniture play an important role to ensure that the house can be the home of the clients for many years.
The design team opted for creating an environment with accurate and minimalist aesthetics. They adopted the concept specifically in the social area and kitchen. The kitchen acts as the heart of the house. Its expansiveness allows the visitors to comfortably stay around or cook. Next to the kitchen’s concrete wall, there is large crockery housing the dinnerware collection from the locals.
One of the great highlights of the Casa R & L is the details proposed in the pagination of the concrete which was slatted every 4 cm to create a beautiful texture to adorn the overall interior. Another wall displays a coating of cement plates to maintain the minimalist line that complements the ripened concrete. The color scheme also defines the interior. For instance, large panels in beige woodworking create uniformity between the environments.
The stairs will lead you to the second floor designed with practicality and comfort in mind. Here you can see an important work of art for the clients makes its appearance in the form of a blue panel in the hall. The panel can be used as a shoe rack and luminaire that optimizes the indirect lighting of the space.
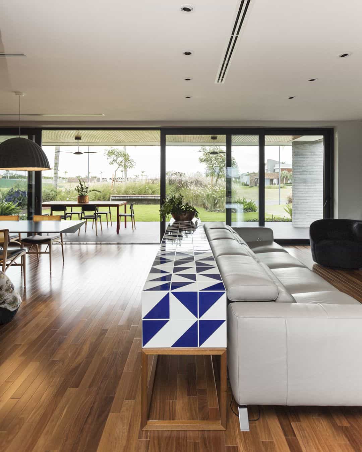
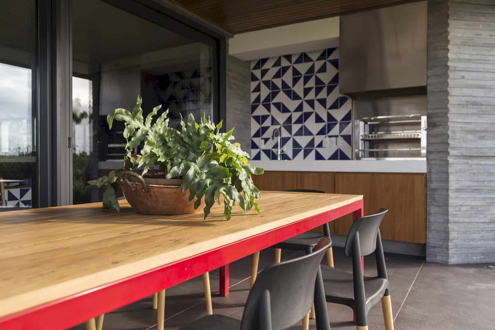
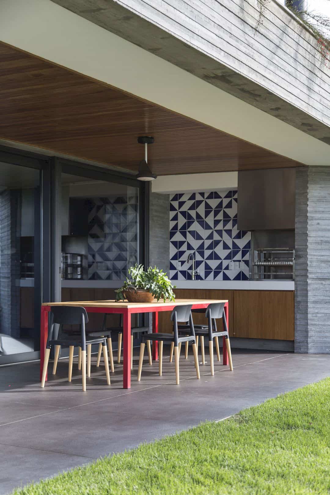
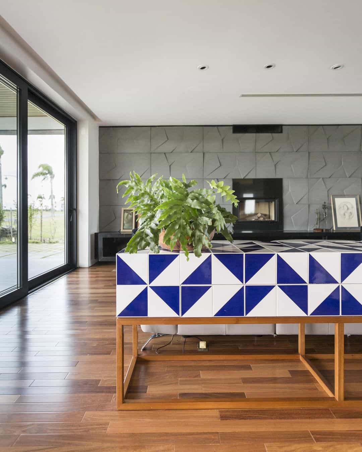
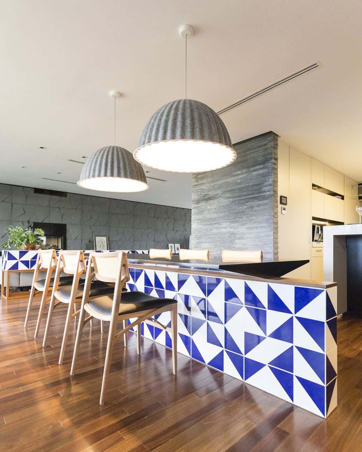

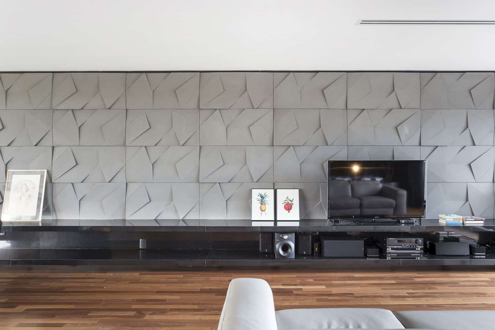
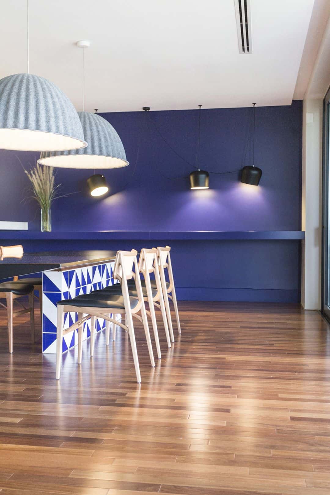
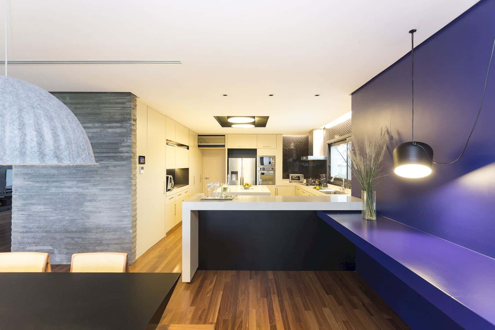
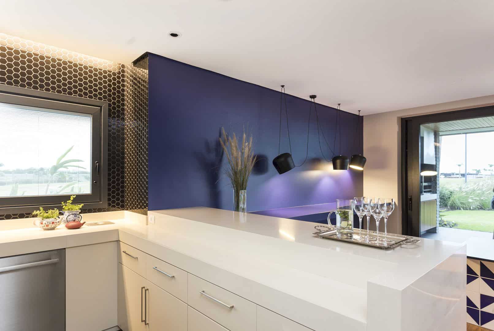
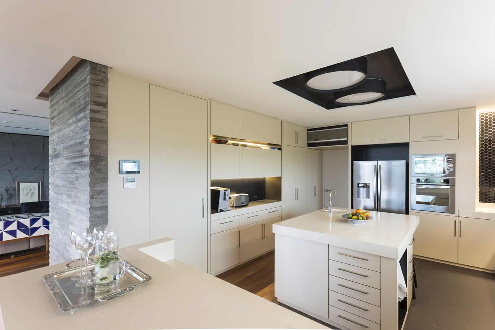
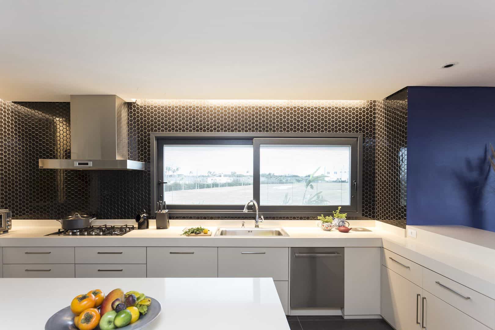
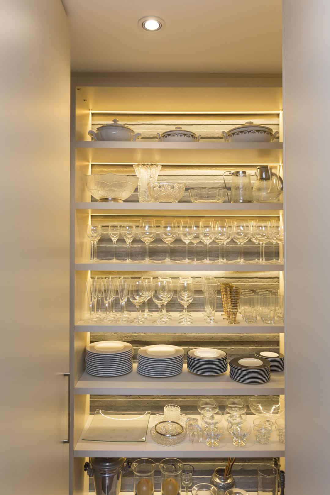
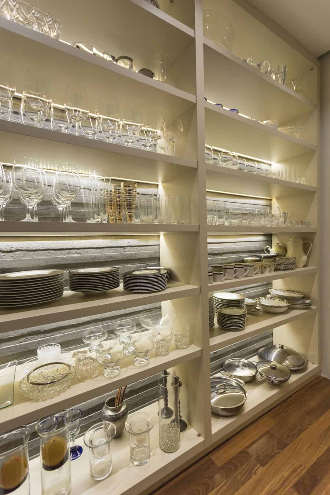
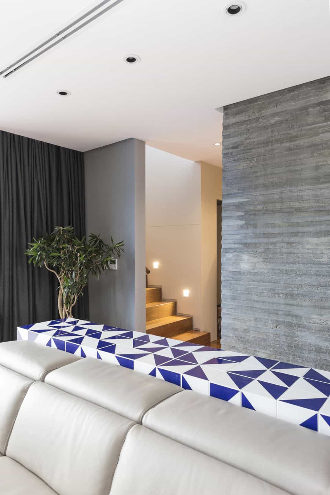
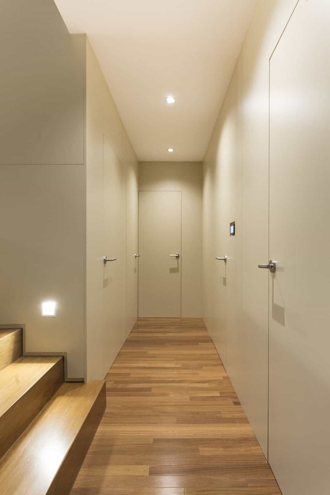
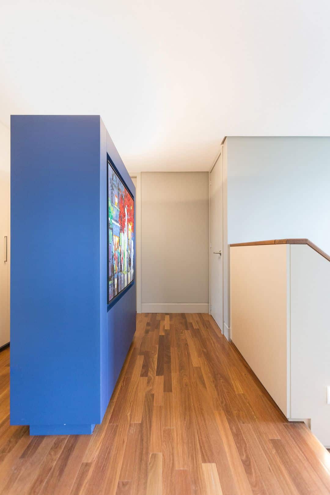
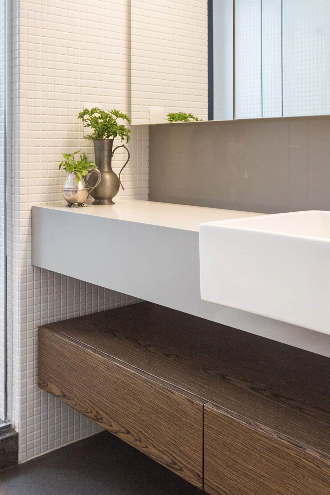
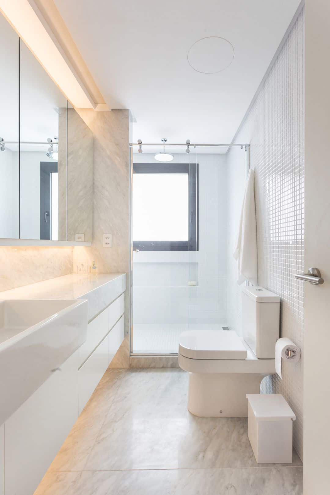
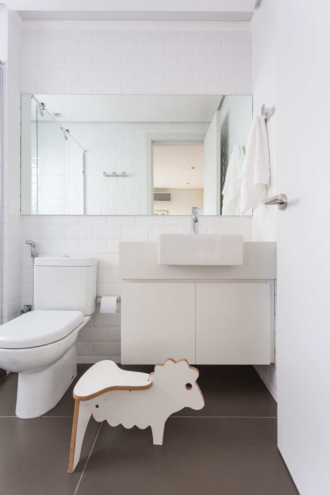
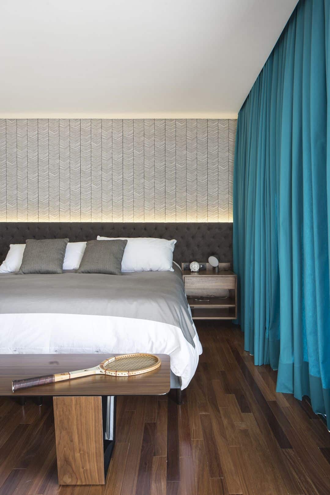
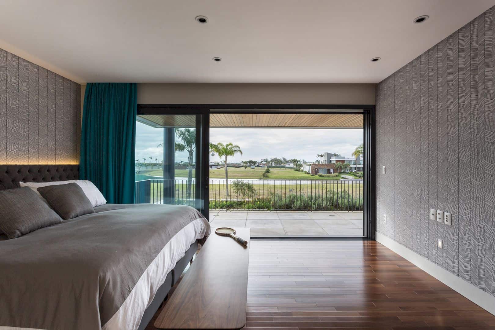
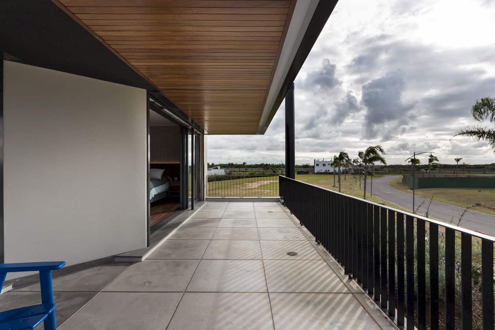
Discover more from Futurist Architecture
Subscribe to get the latest posts sent to your email.

