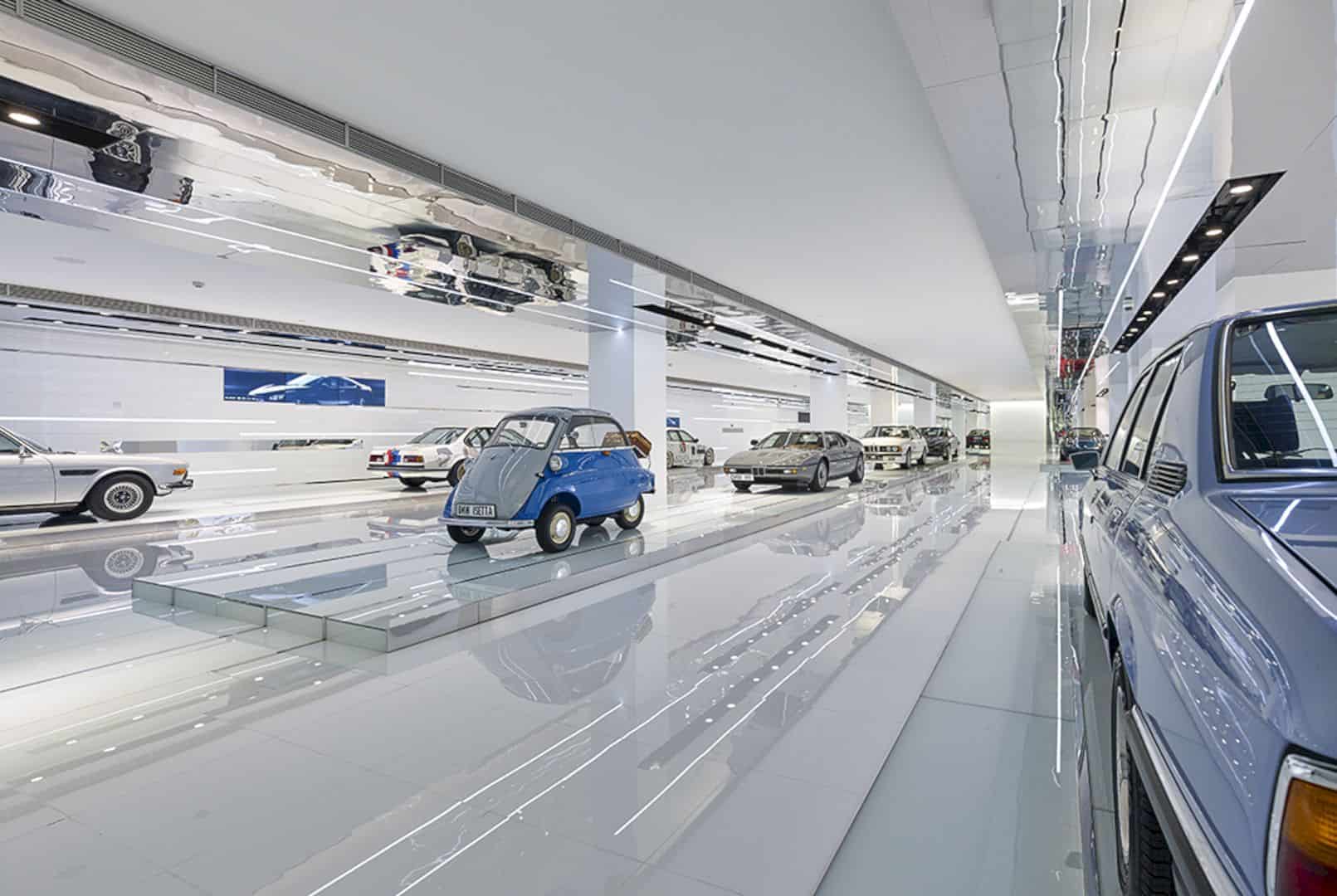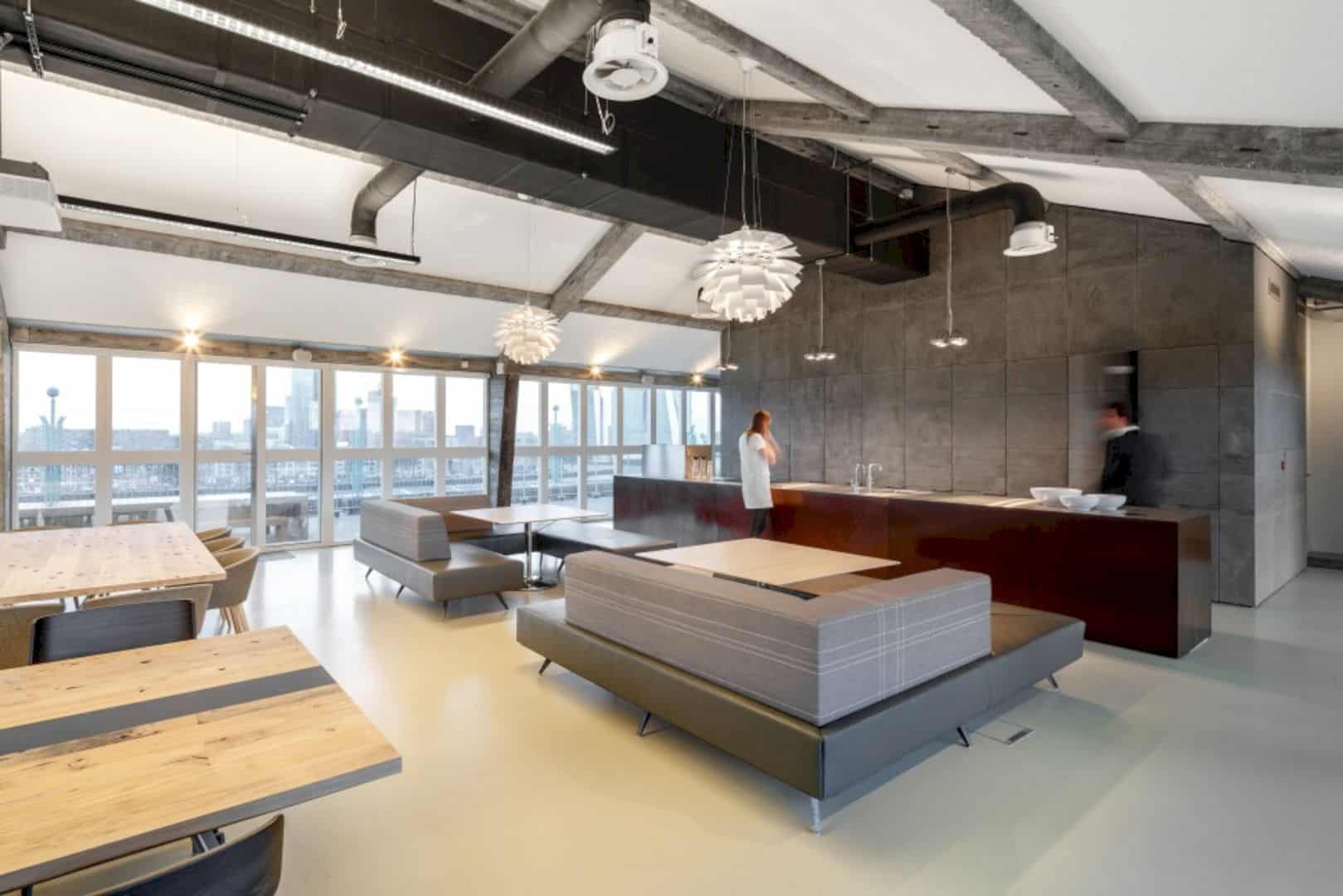Valencia Imperial, LCC, commissioned Rob Paulus to develop Social Security Administration [SSA] Tucson for the General Services Administration in Tucson, Arizona. This 19,633 tilt-up concrete facility presents a welcoming environment to support a wide demographic of clientele in almost every segment of the local population.
The SSA Tucson has achieved Silver LEED certification and has potential to offer a healthy, energy efficient, and inviting environment without requiring a large amount of budget.
Completed in May 2014, the building is situated on a skinny-mid town lot, establishing a substantial entry court on the East End intact with its shade and seating. The entry canopy is supported by a perforated cast concrete wall. It also provides portals for view and light with larger openings that allow children to play and walk through.
The project’s point of departure was inspired by the transcendent light and the clear blue sky of the Sonoran Desert. Therefore, the architecture adopted a theme of simple strips of light as fenestration carried through to the slit openings from the horizontal canopy system.
At the canopy areas, the mid-day light streams down on wall surfaces, marking the path of the sun during the day. Upon entering the building, there are a series of the truncated cubic skylight to carry light down into the public areas. The large clear glazing in the cubic skylight is presenting a view of the sky above.
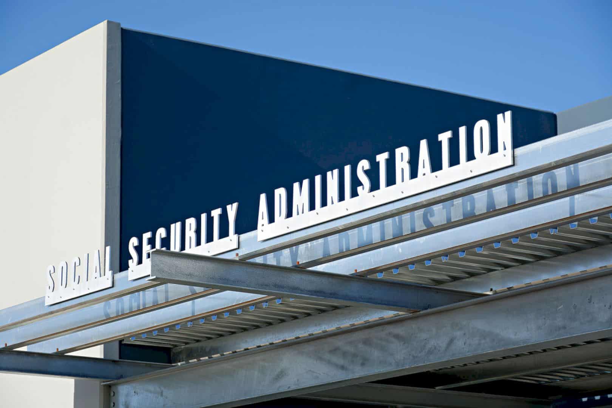
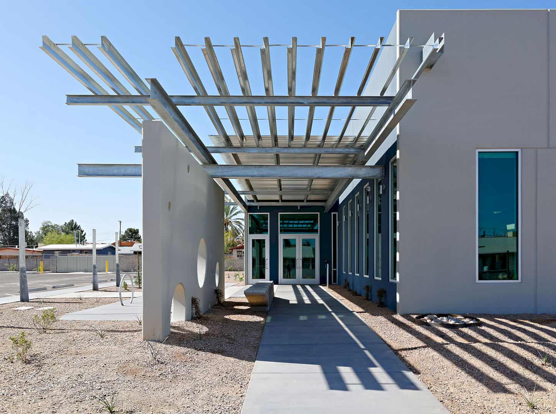
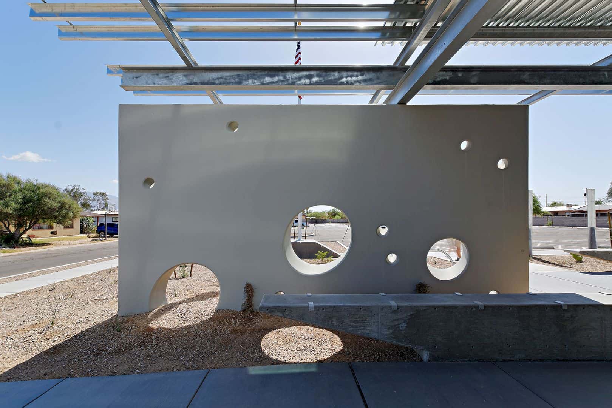
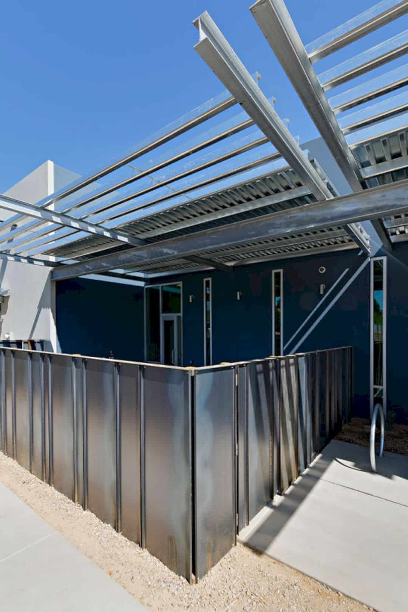
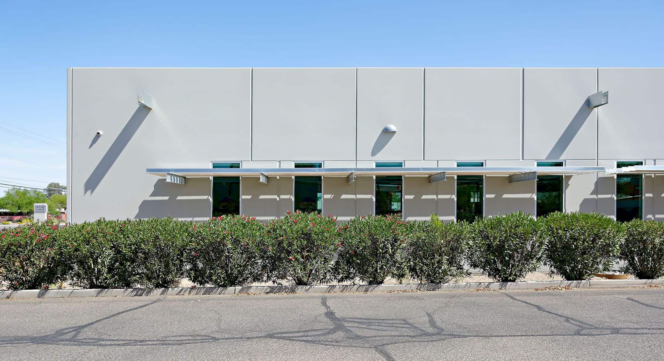
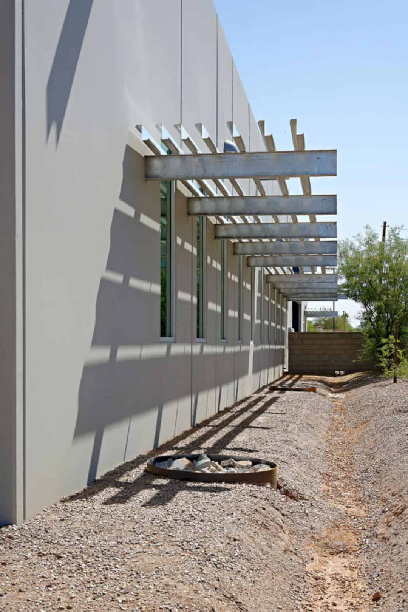
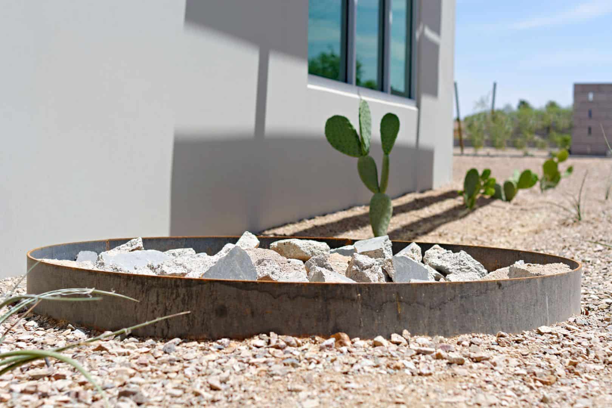
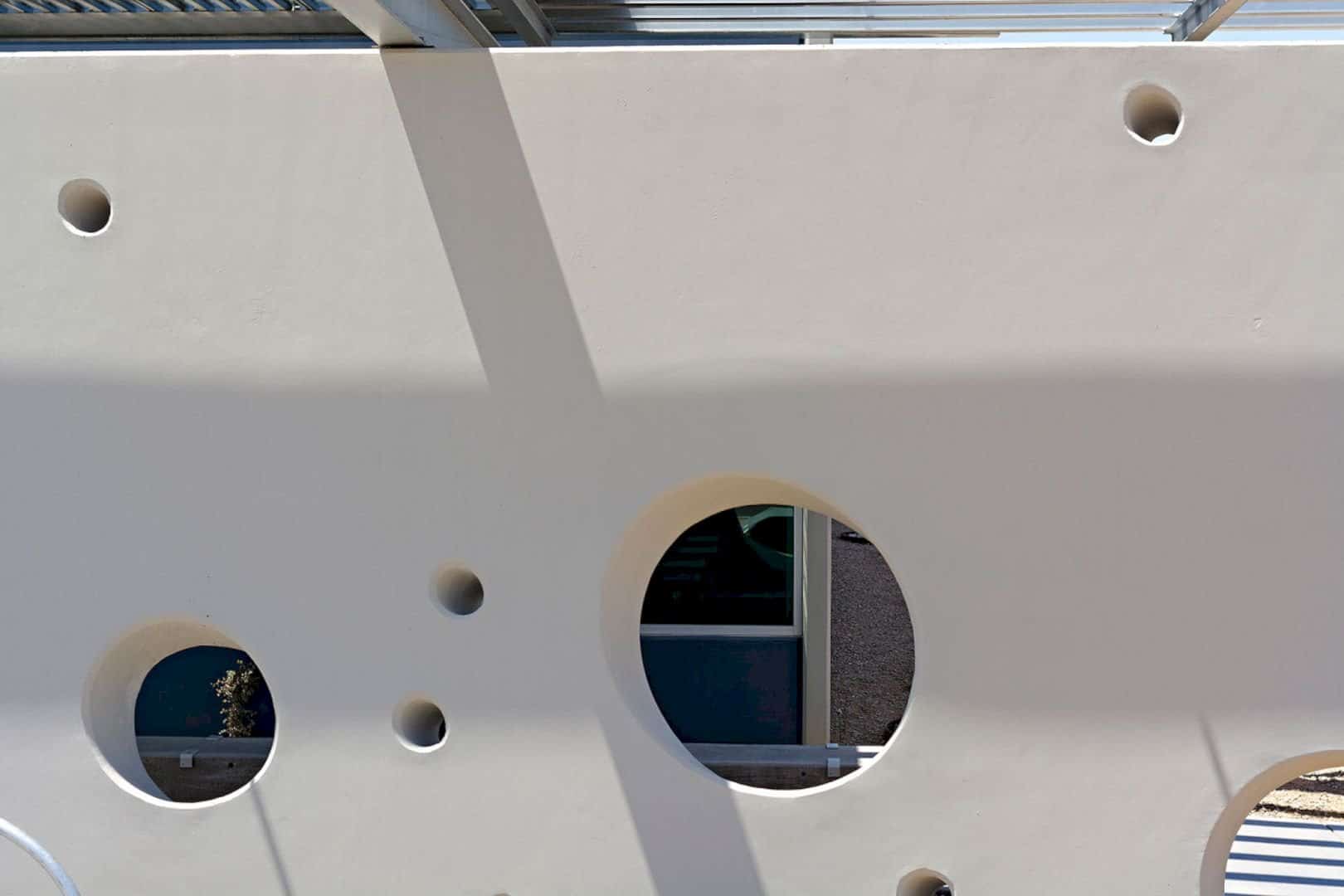
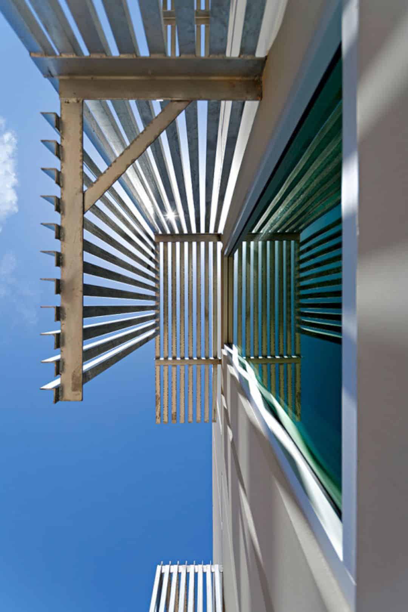
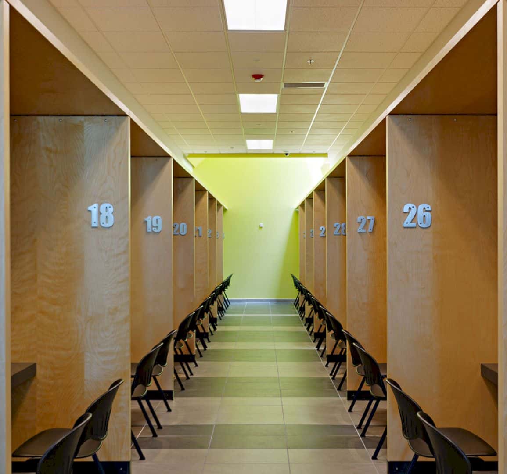
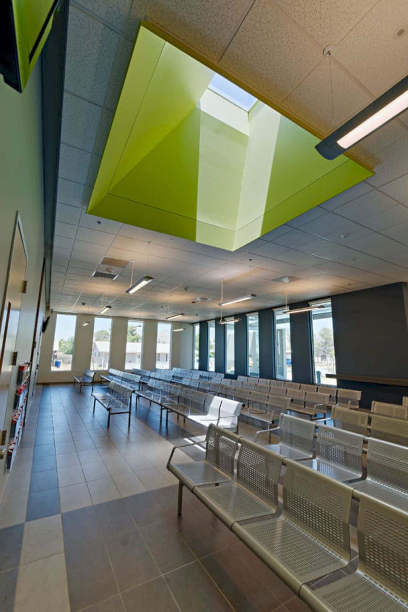
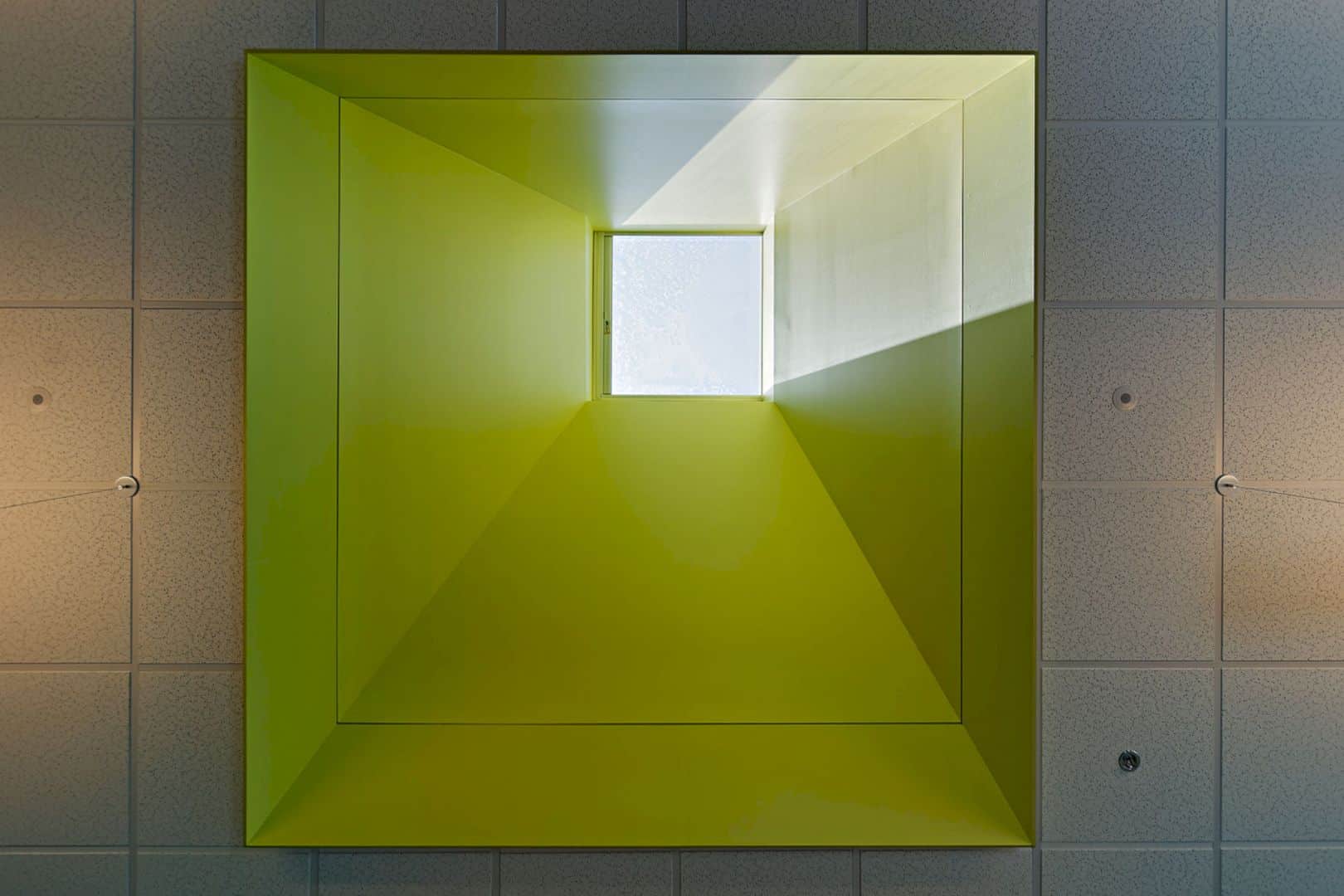


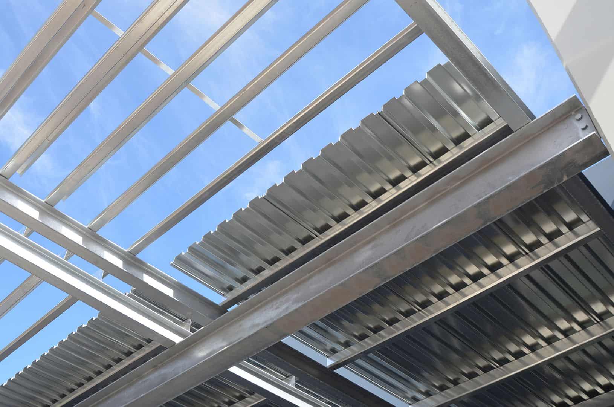
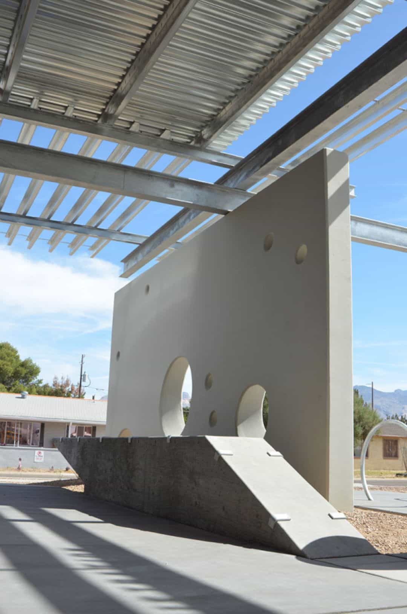
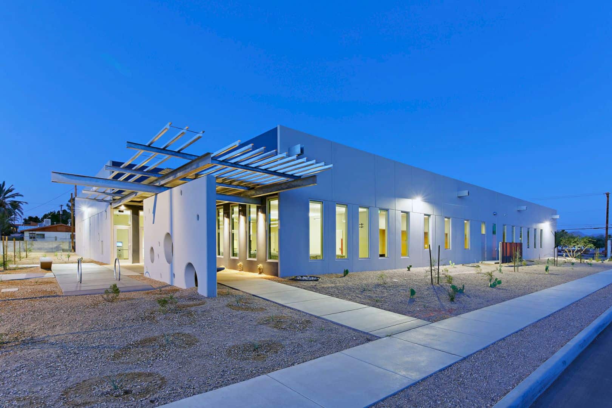
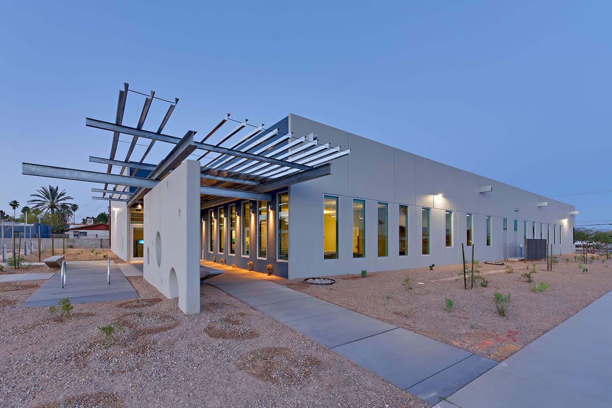
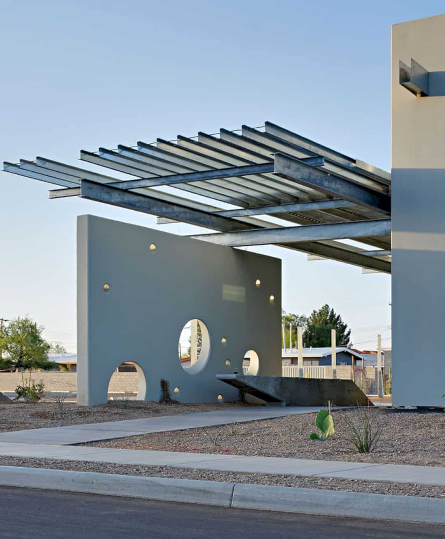
Via Rob Paulus
Discover more from Futurist Architecture
Subscribe to get the latest posts sent to your email.

