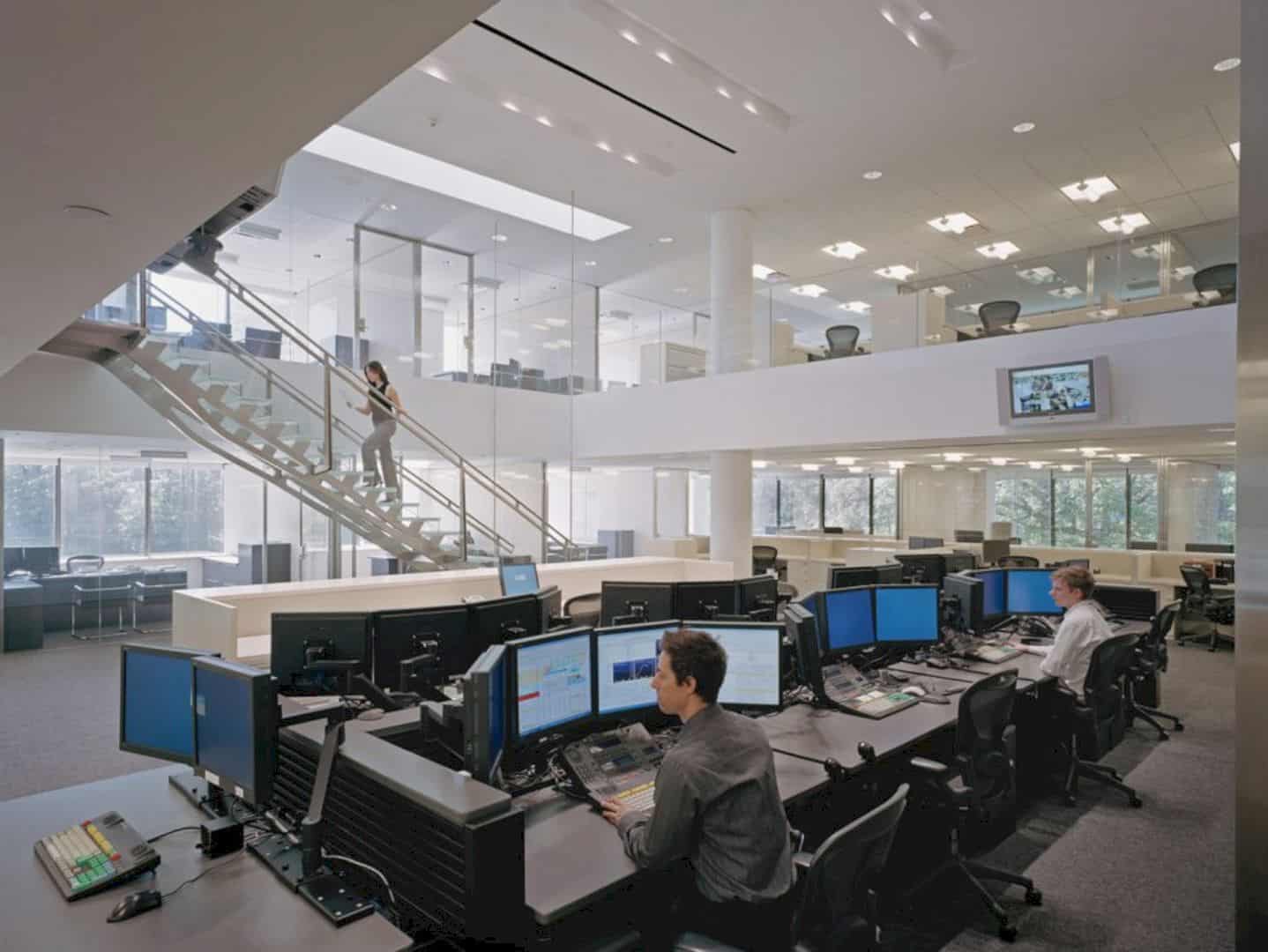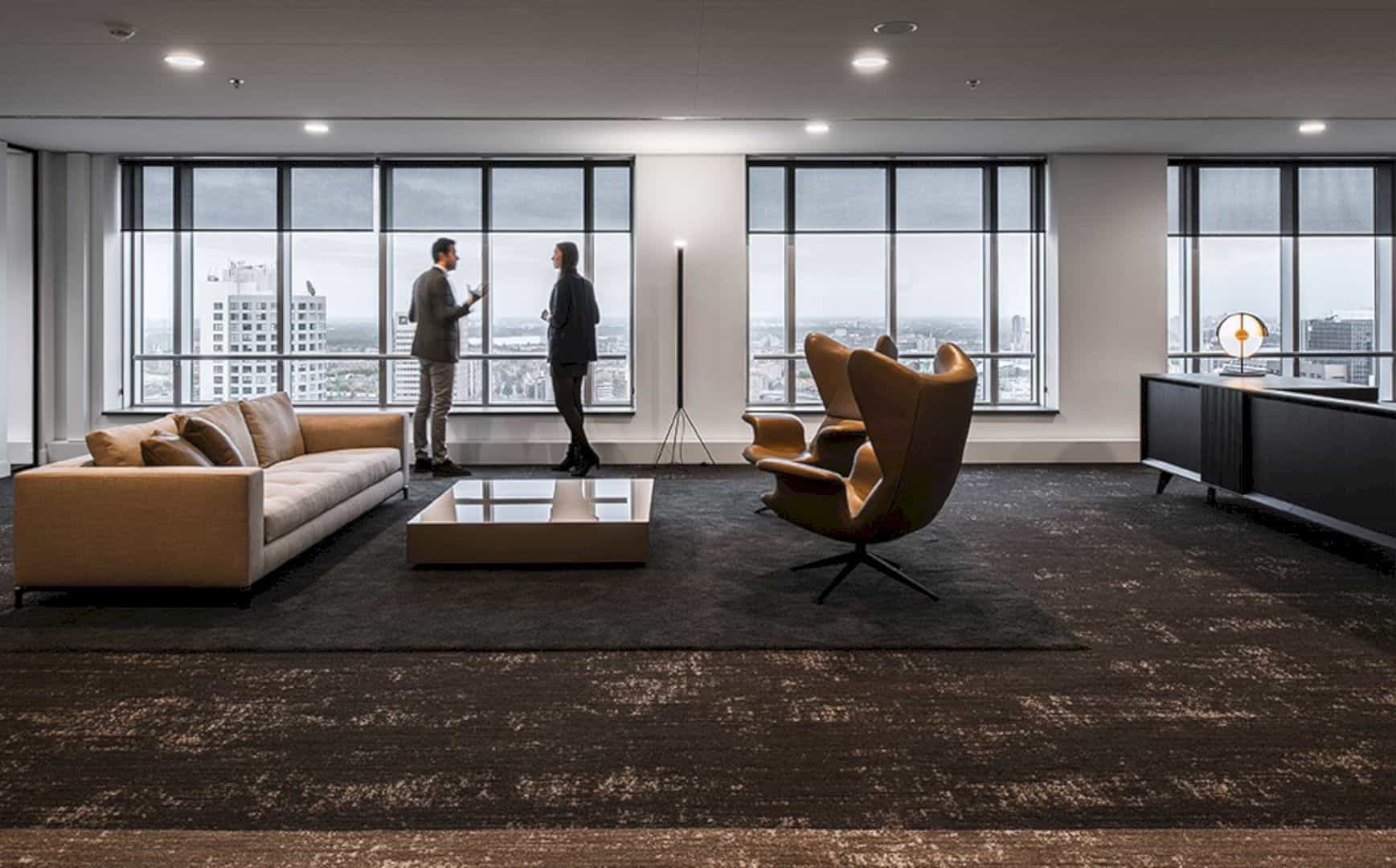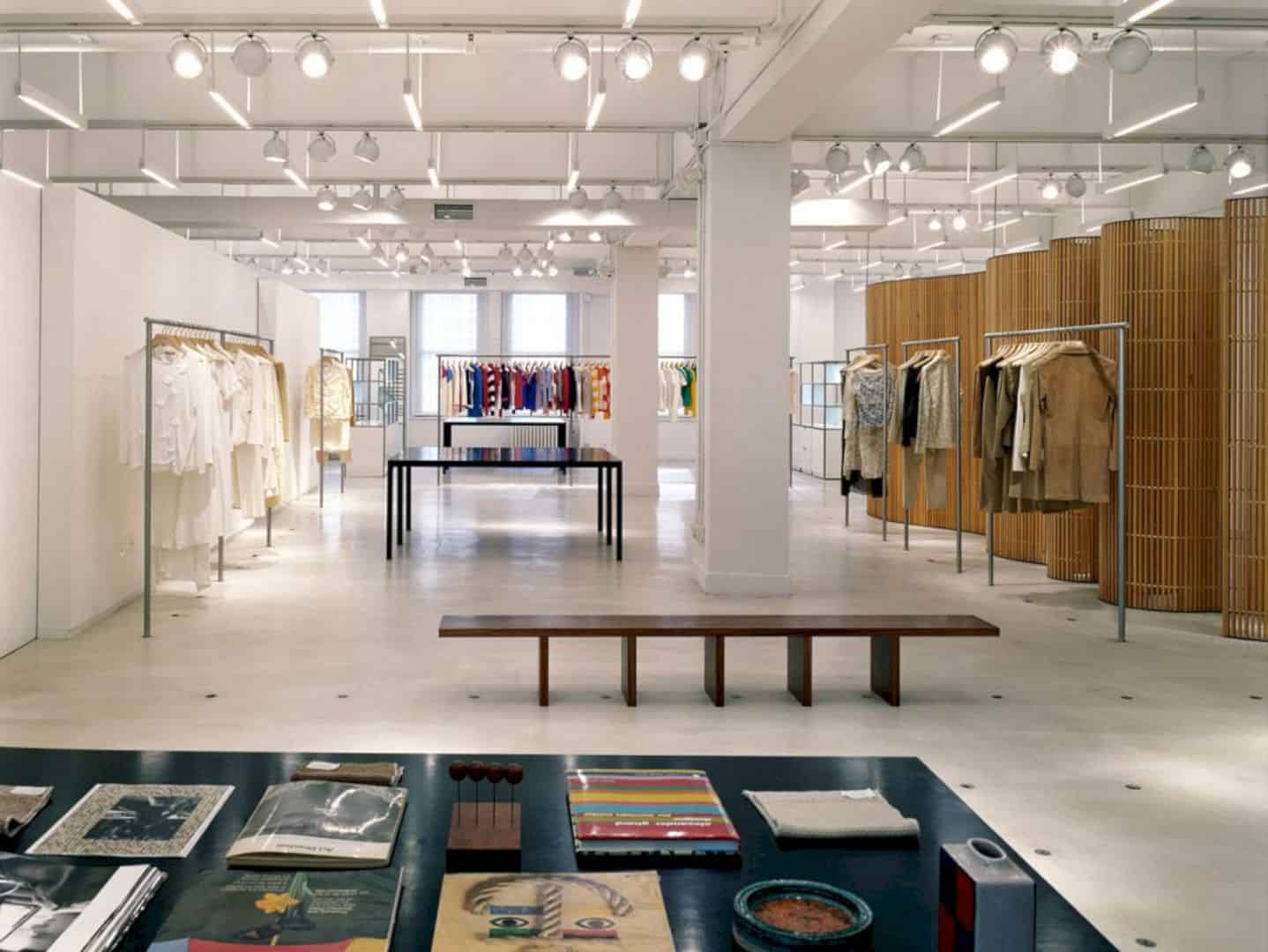SCOPE is the main architect for this modern, welcoming, and communicative space in the International Training Center or ISZ area. The main goal is about redesigning the foyer, training rooms, and also the restaurant area to provide the best facilities for the visitors and the training participants in the ISZ.
Construction
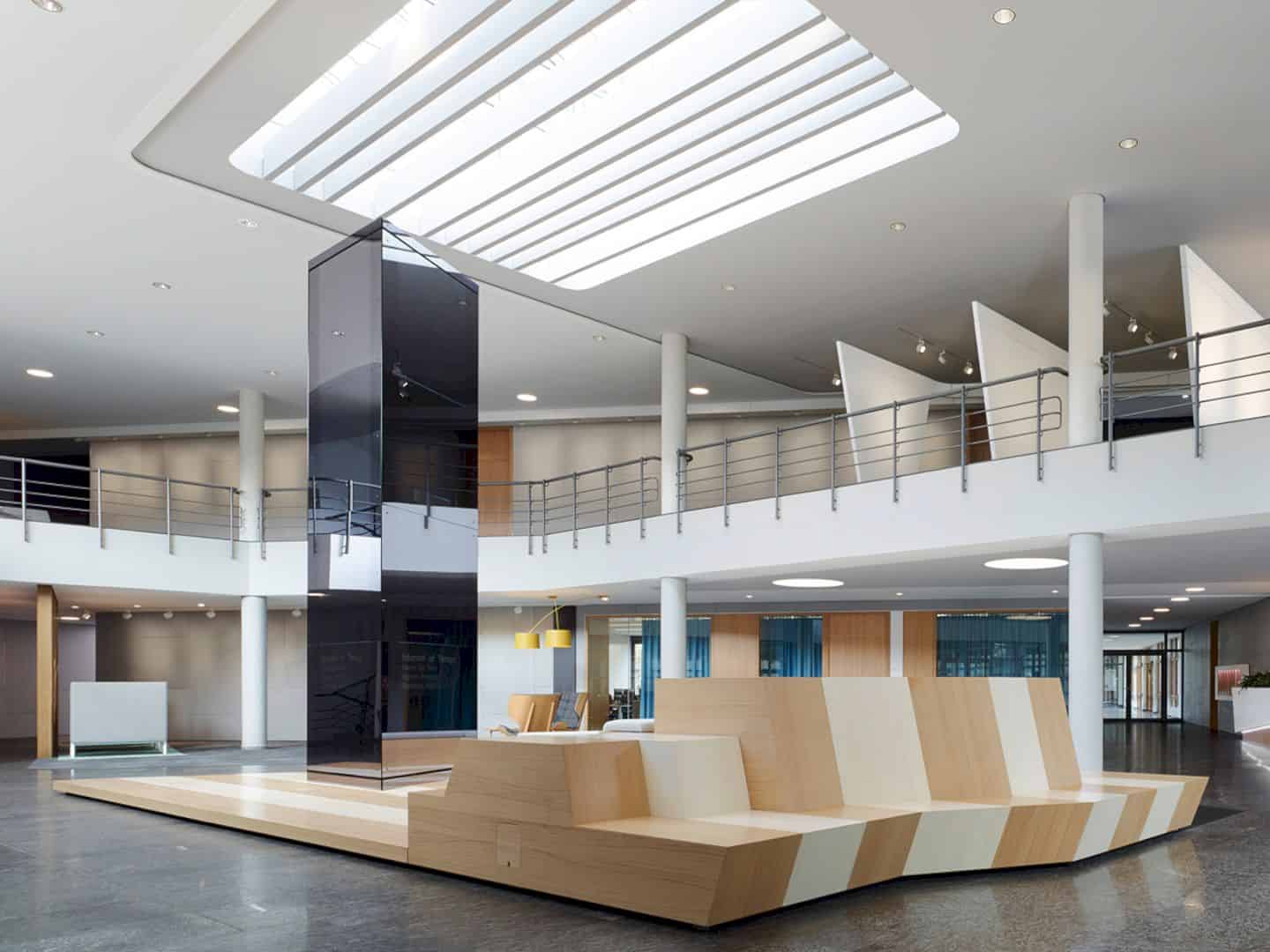
The redesign process is done to the administration area, training rooms, and also the reception hall. The temporary exhibition is housed in the training center in the foyer, offering additional communication space to the visitors on the floors.
Design
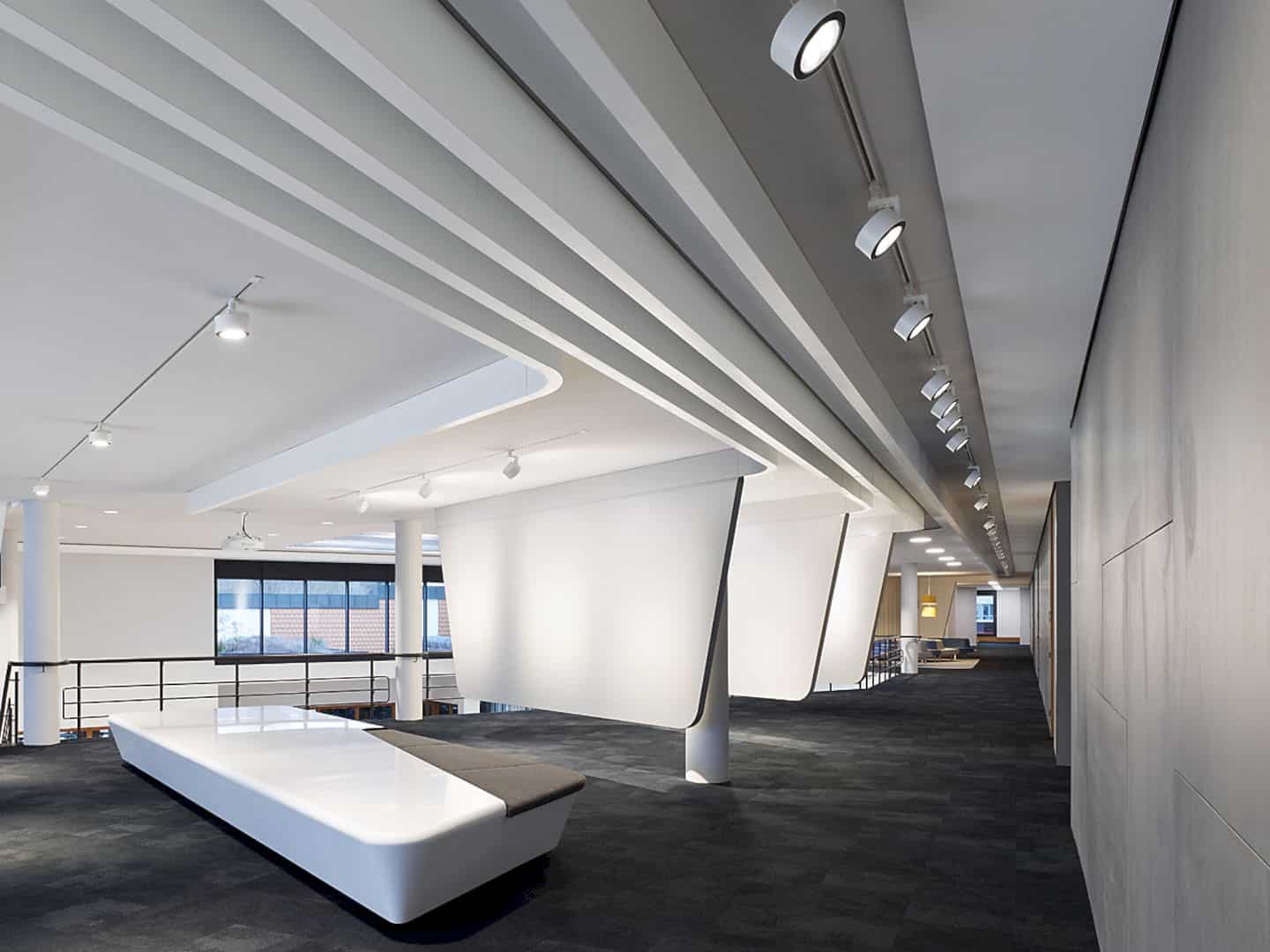
The new main entrance is designed for attracting the visitors to enter the building. The reception area is also designed representatively and spaciously, it is defined in a simple design from the outside to the inside of the building canopy.
Rooms
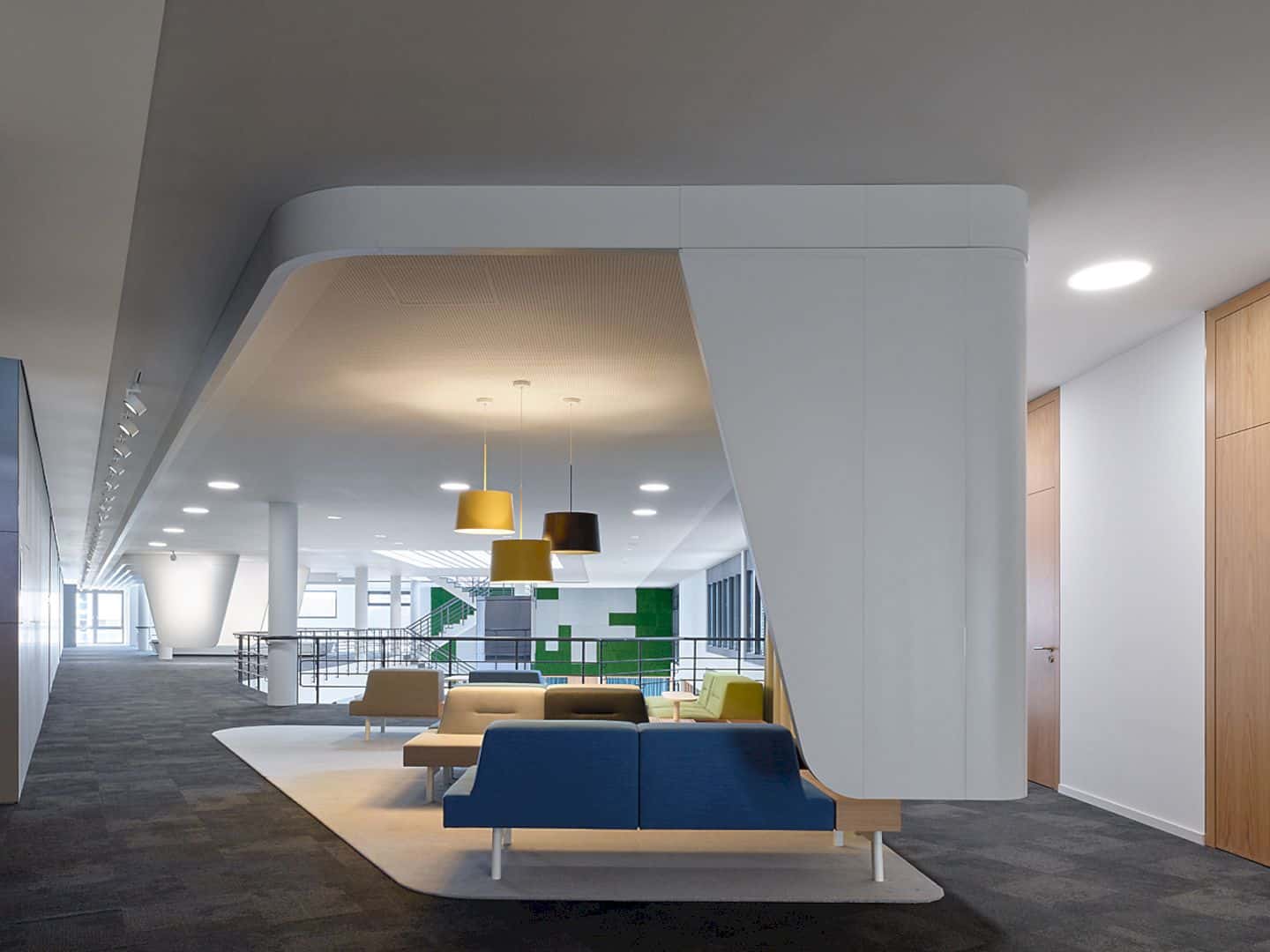
The reception room consists of communication and lounge areas in the two-storey foyer. The communication platform is designed centrally with the information system too, developed by Ars Elektronica.
Concept
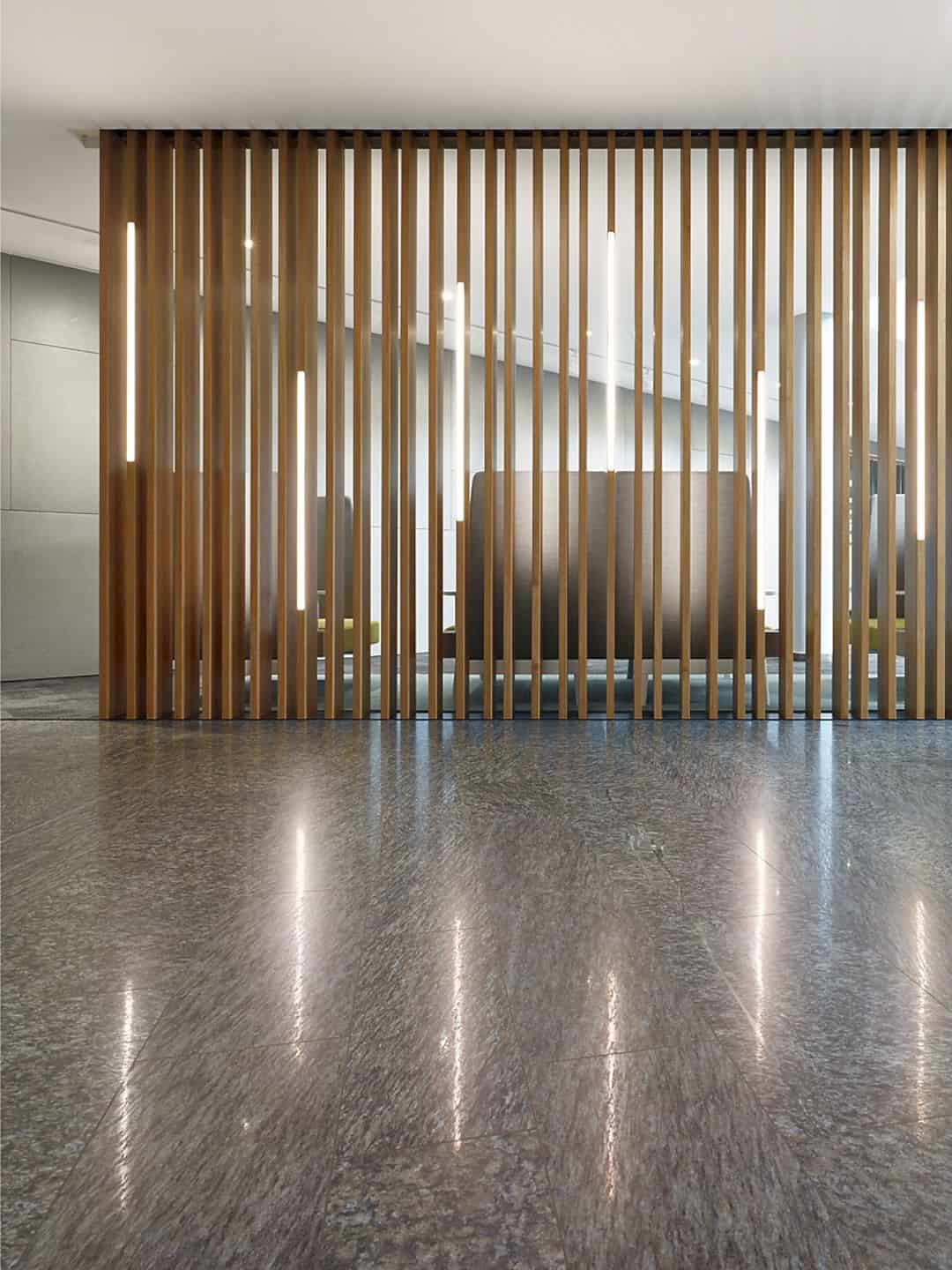
The transparent room becomes the main concept for Intern Schulungszentrum Foyer. The training rooms are very easy to be accessed from the foyer. These rooms allow the student to see, viewed, and also support the desire of the client for a modern communicative space.
Exhibitions
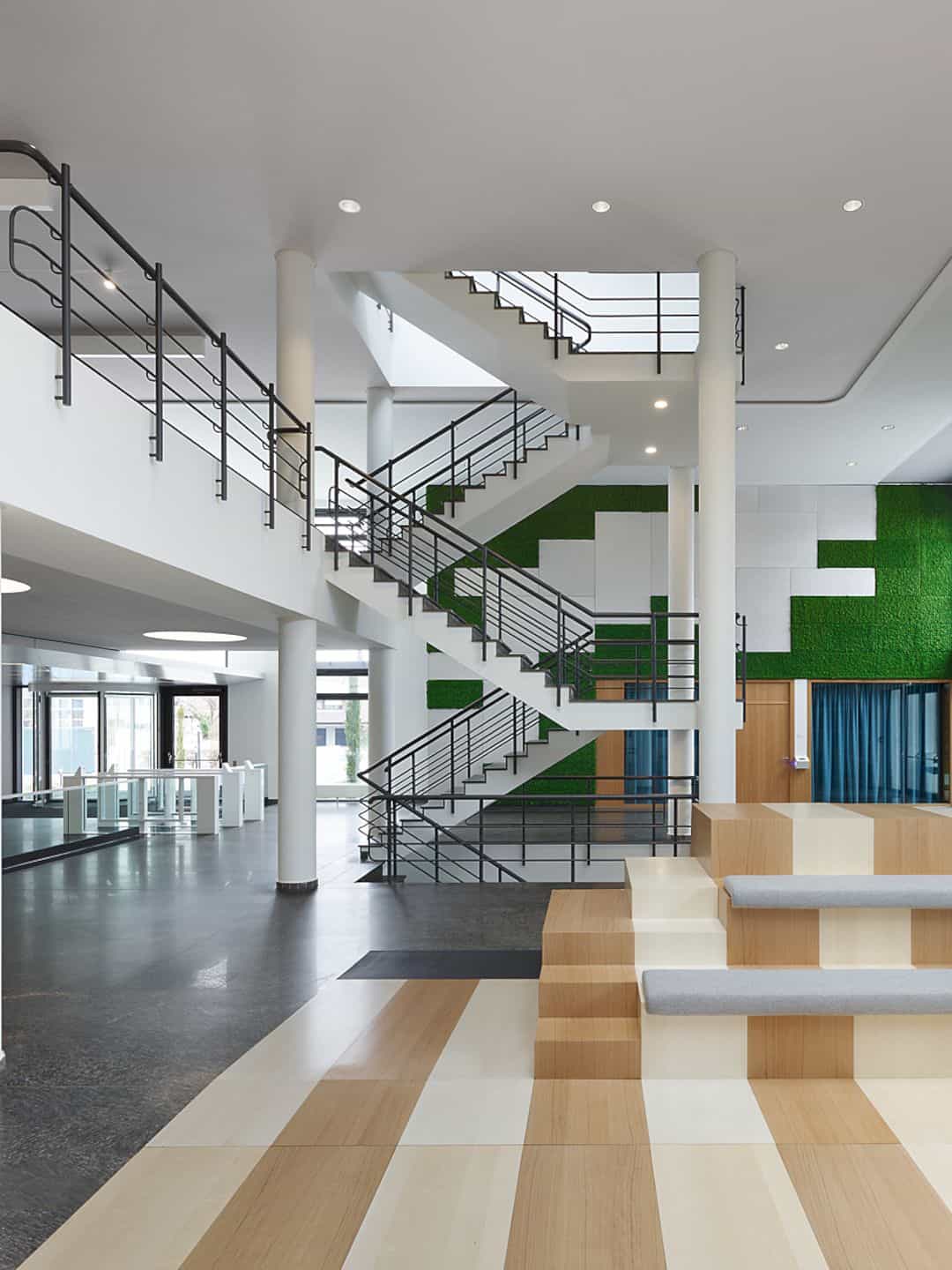
The exhibition places are located on the upper floor, the gallery level of the building. These places offer some presentation options which are created by the room-covering elements and integrating wall. It maintains the visual focus and creates a good zoning for the room in the foyer.
Via scopeoffice
Discover more from Futurist Architecture
Subscribe to get the latest posts sent to your email.
