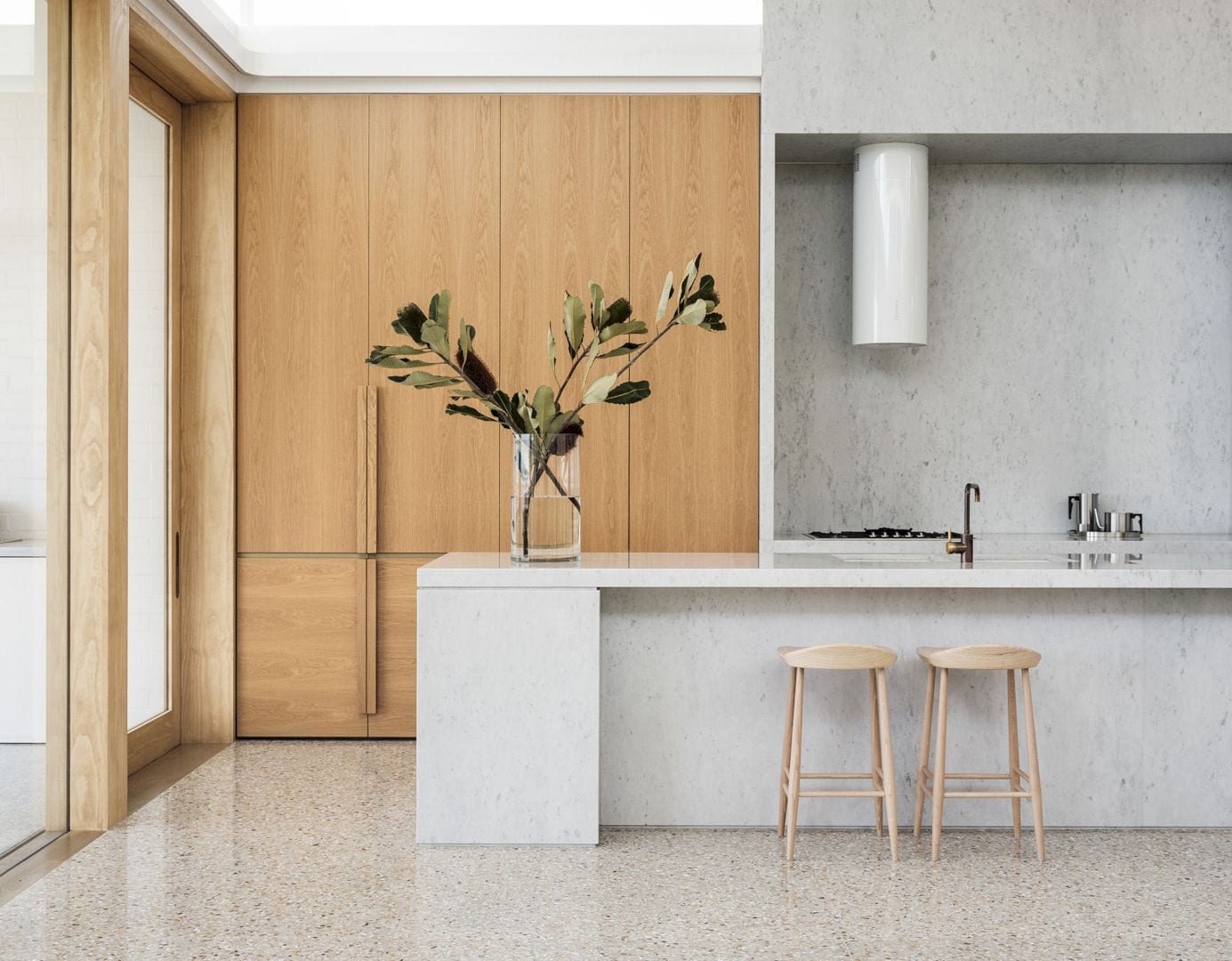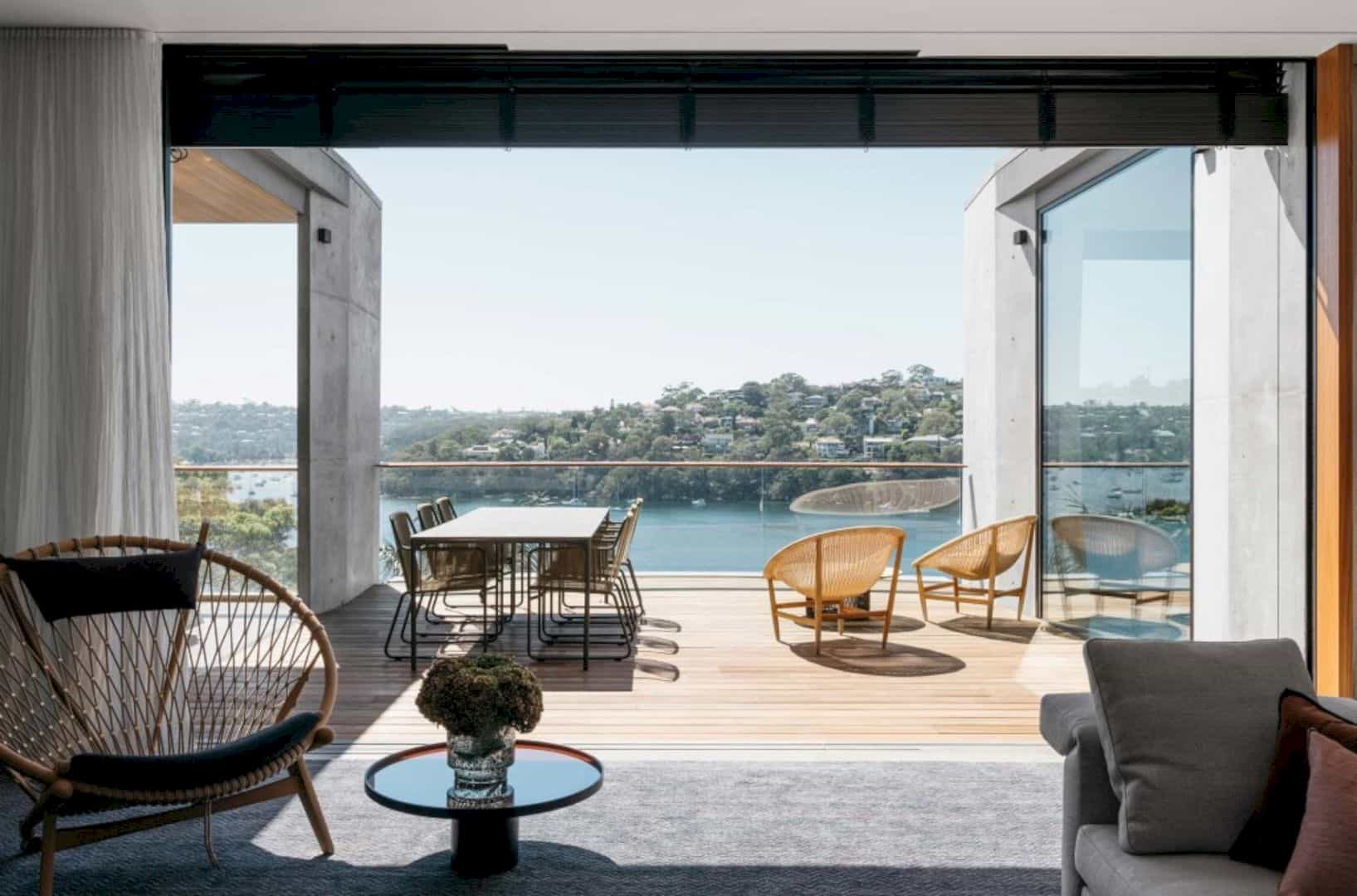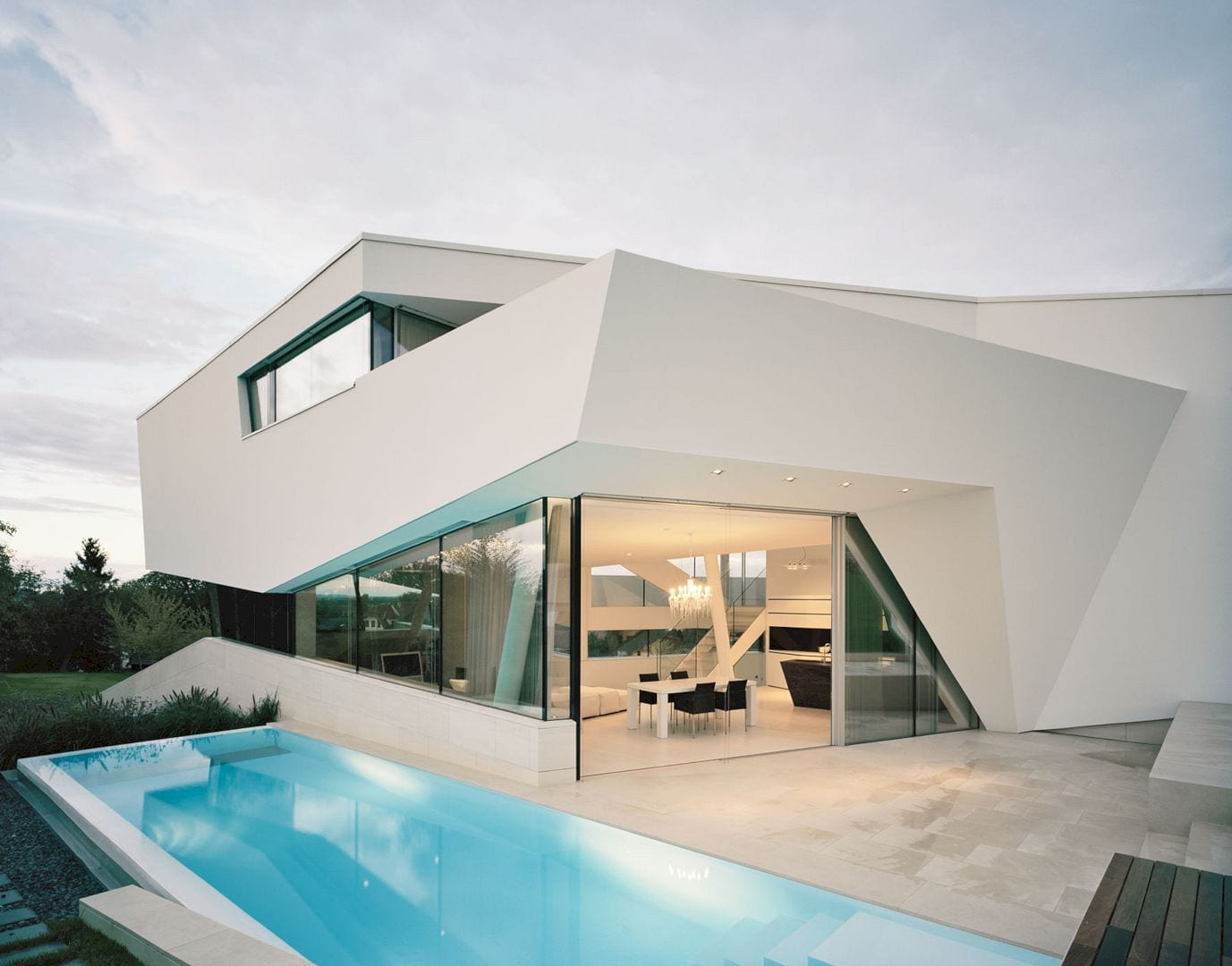New Manor House is located in the historical area of Vecht, Netherlands. This area is 17th-century country estates succession with some country houses. The challenge of this residential project is about creating a distinctively modern house worthy of this kind of unique location. With the spirit of historic neighbors and local planning regulations, New Manor House comes with an incredible design.
Details
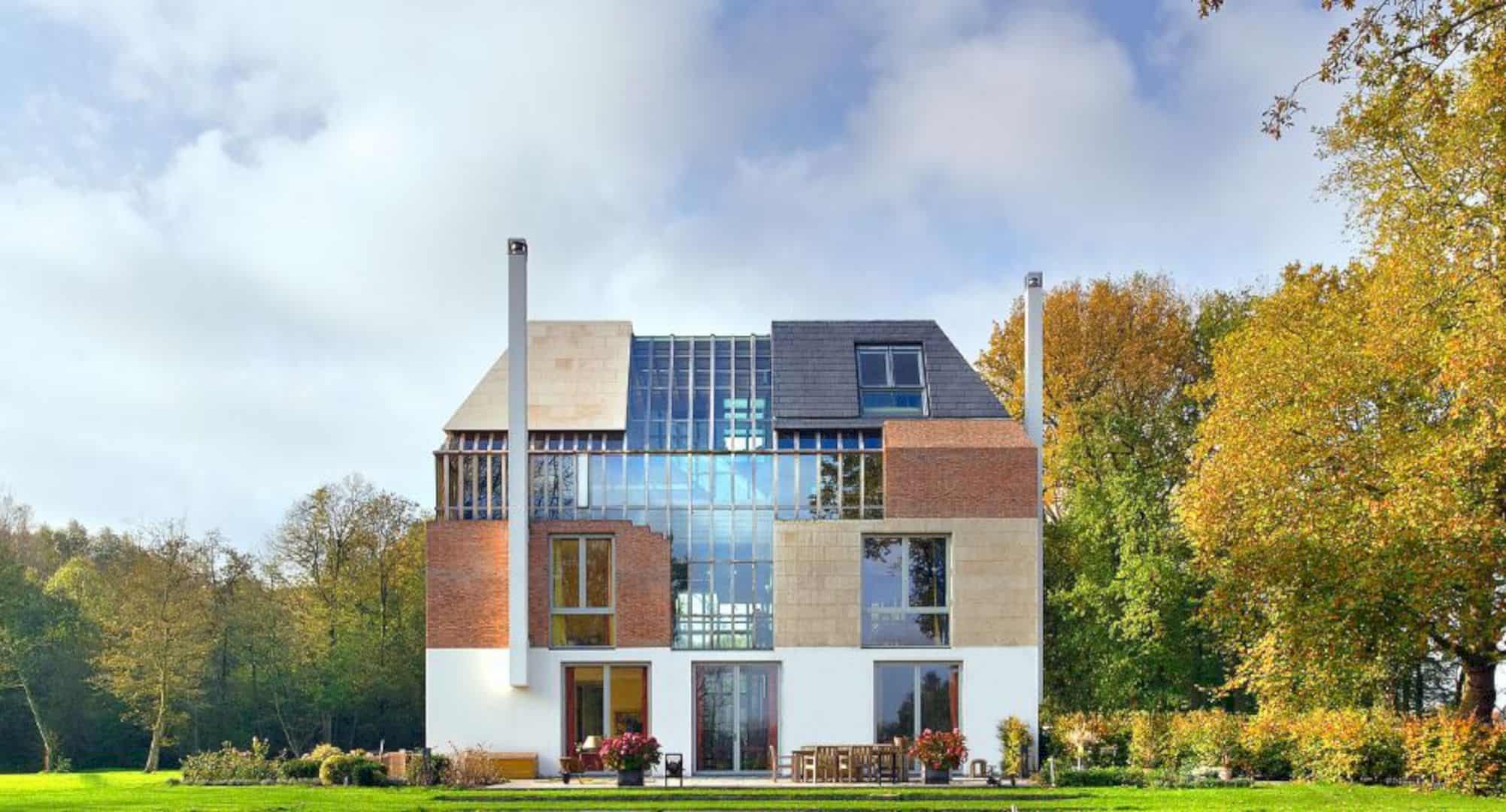
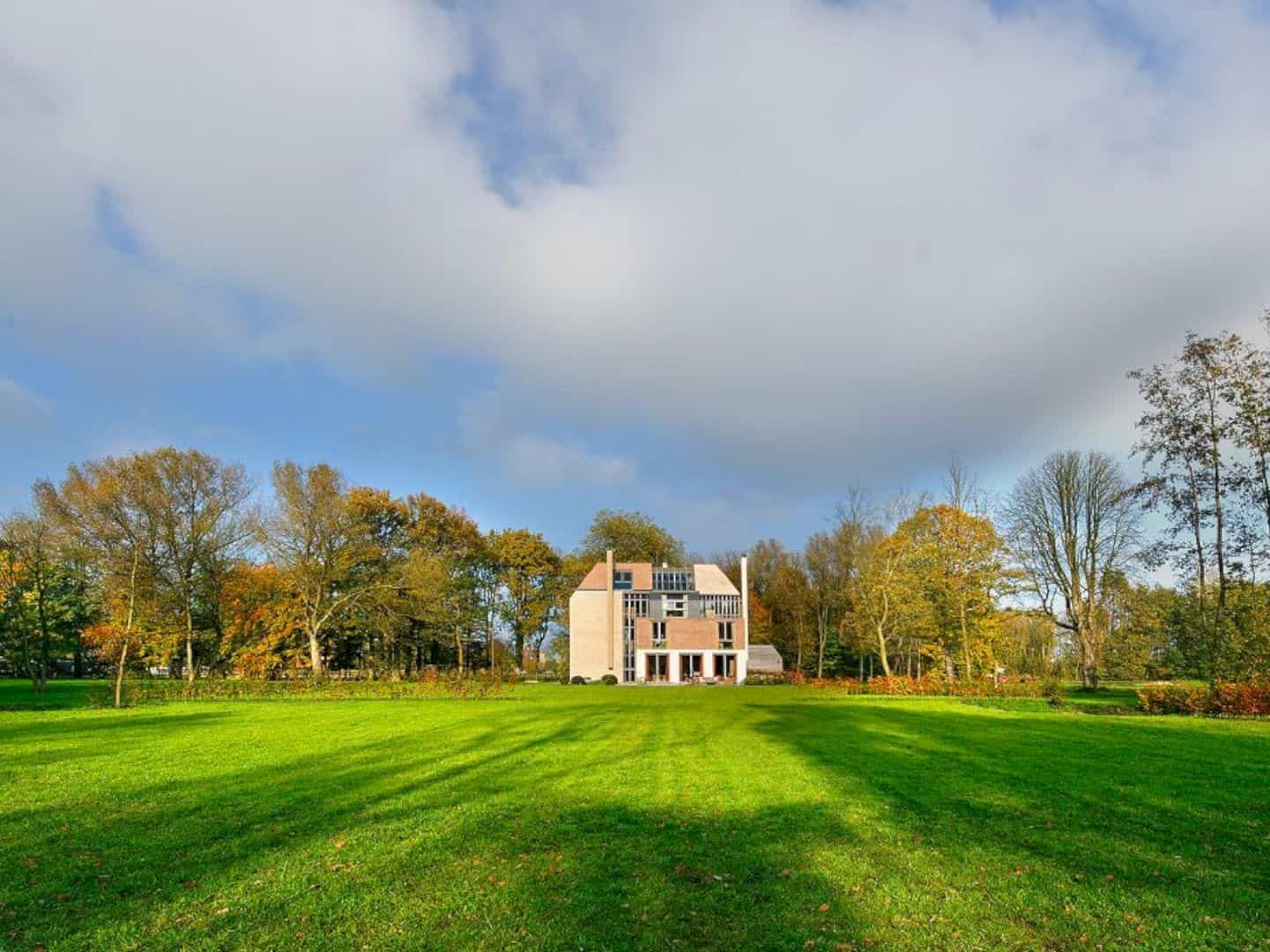
This private residence has been completed in 2 years, 2002 to 2004. The whole project program takes more than 1,400-meter square area with 50-meter square outbuilding for the storage or garage. The location was am Amsterdam rich merchant’s out-of-town residence during the Dutch Golden Age.
Development
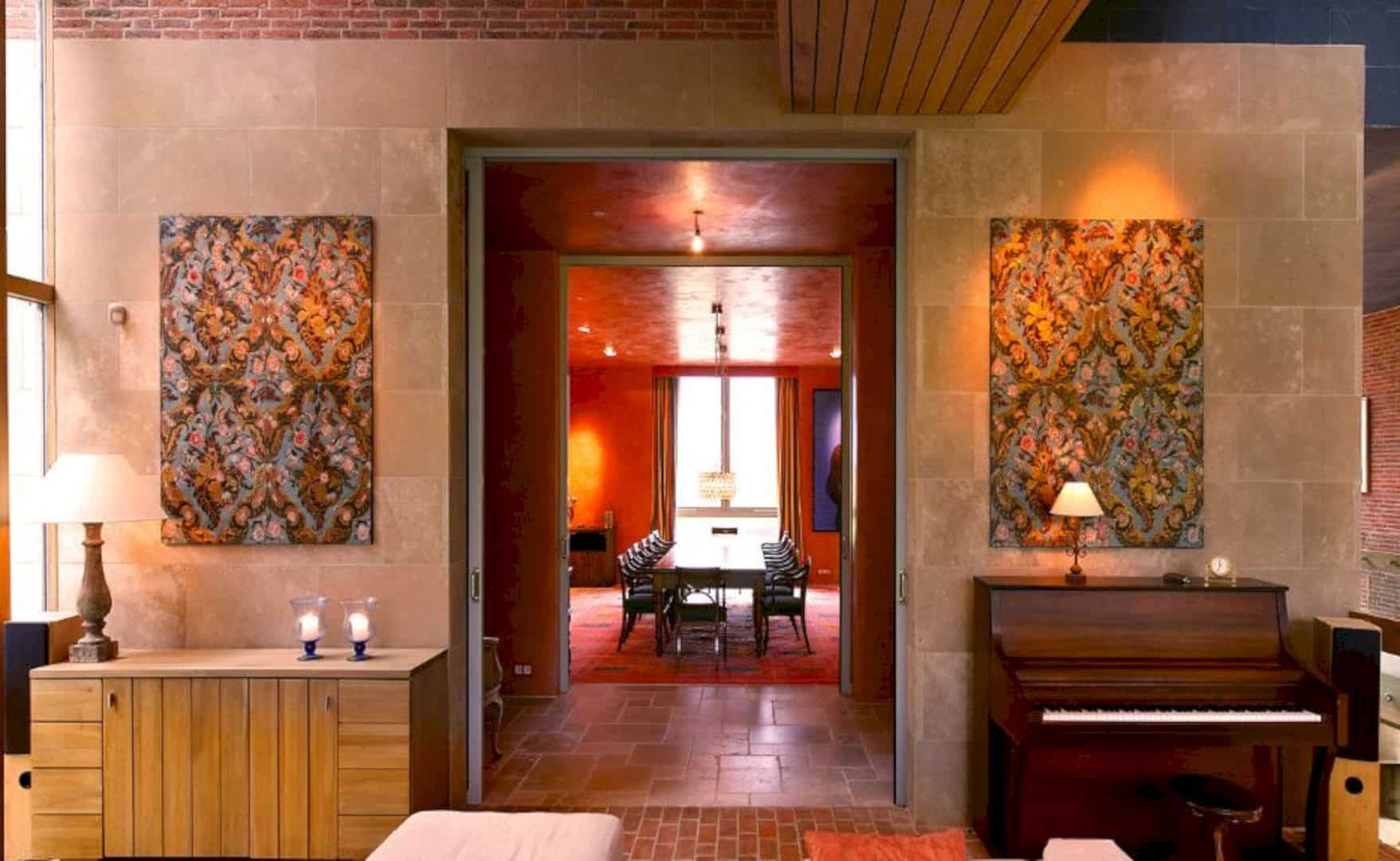
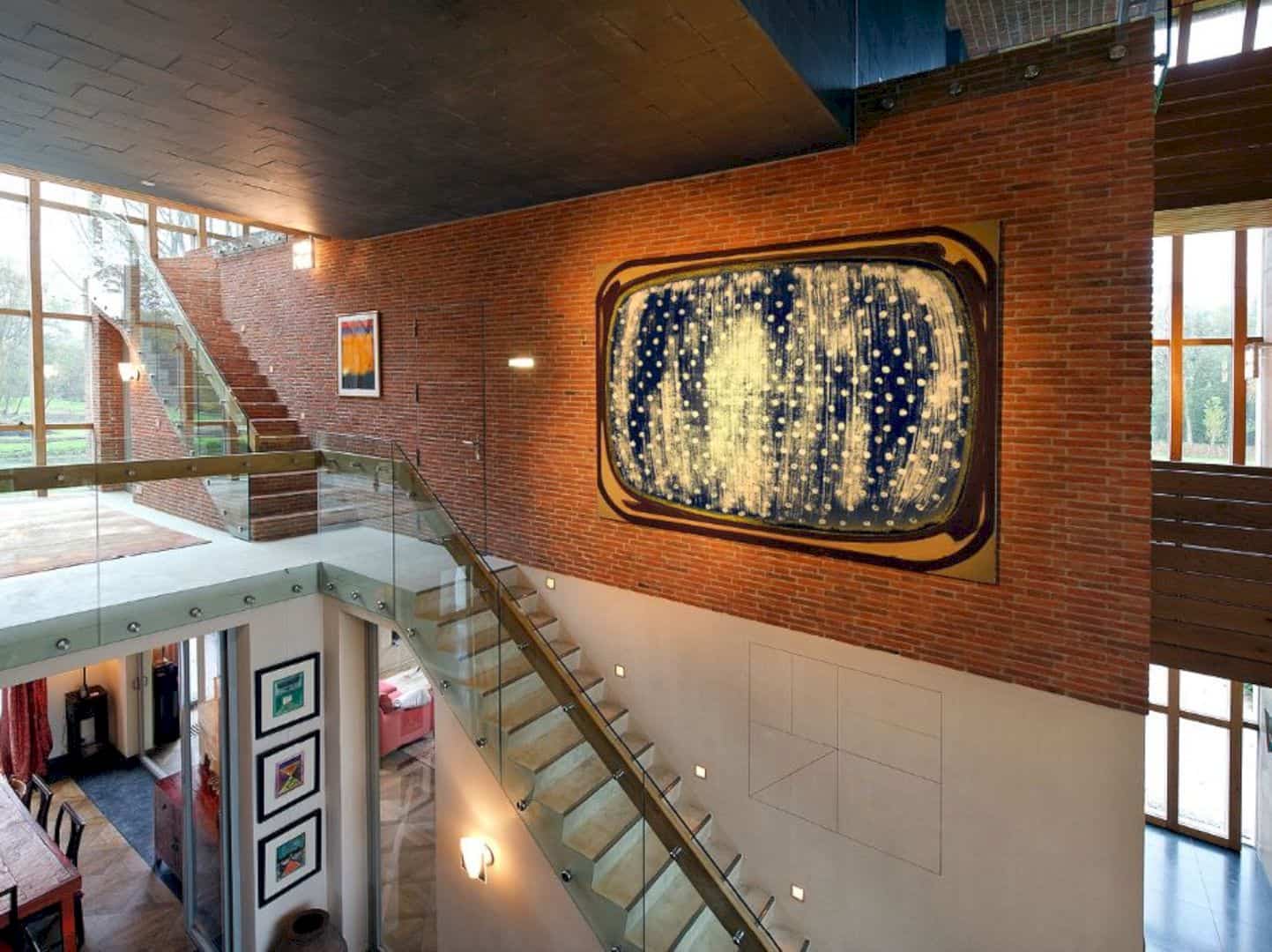
MVRDV as the main architect is designed this house with the Vecht region hallmarks. These hallmarks can be seen on its classic volume and also the 17th-century country house silhouette both at the inside and outside of the house.
Volume
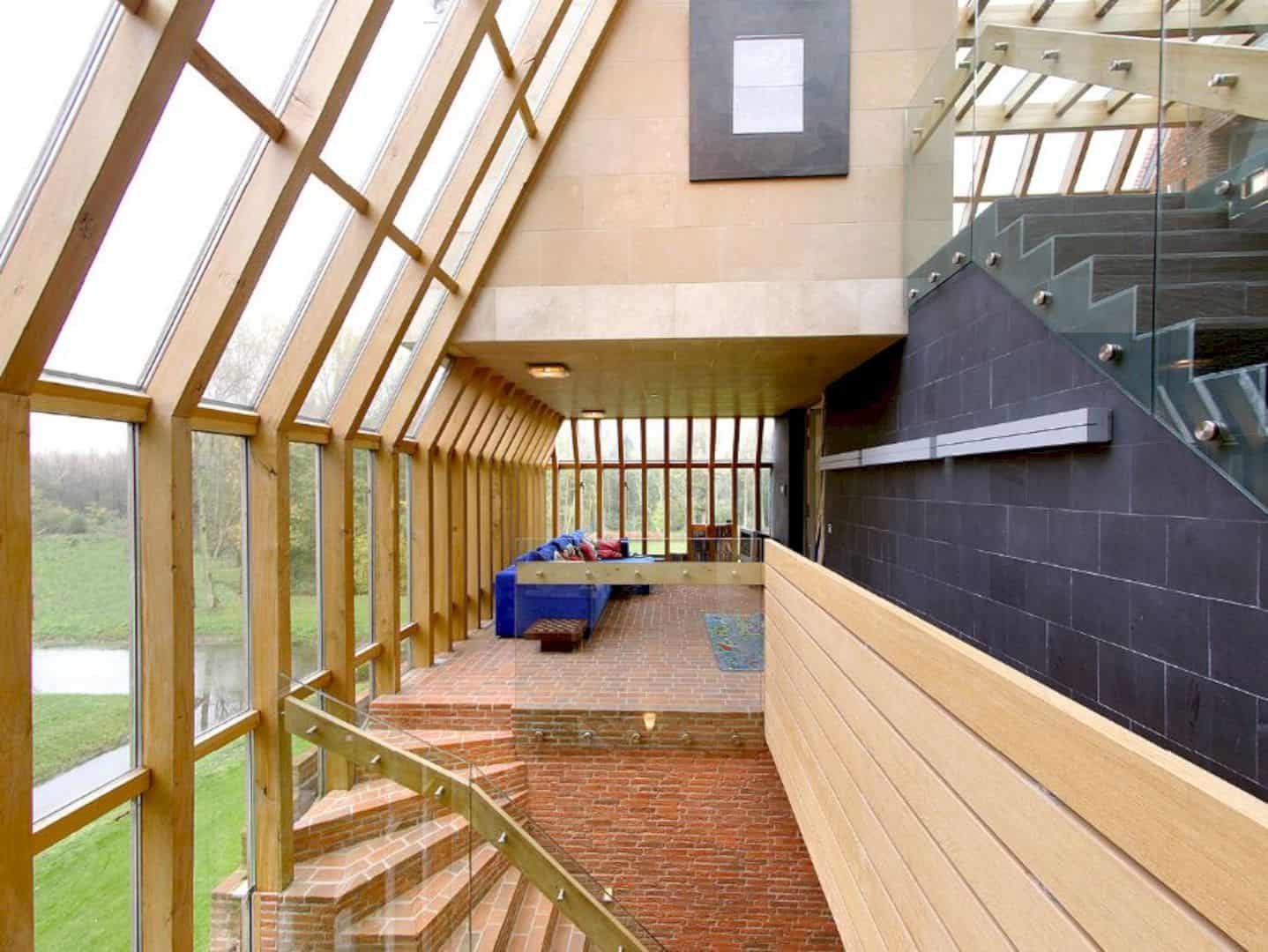
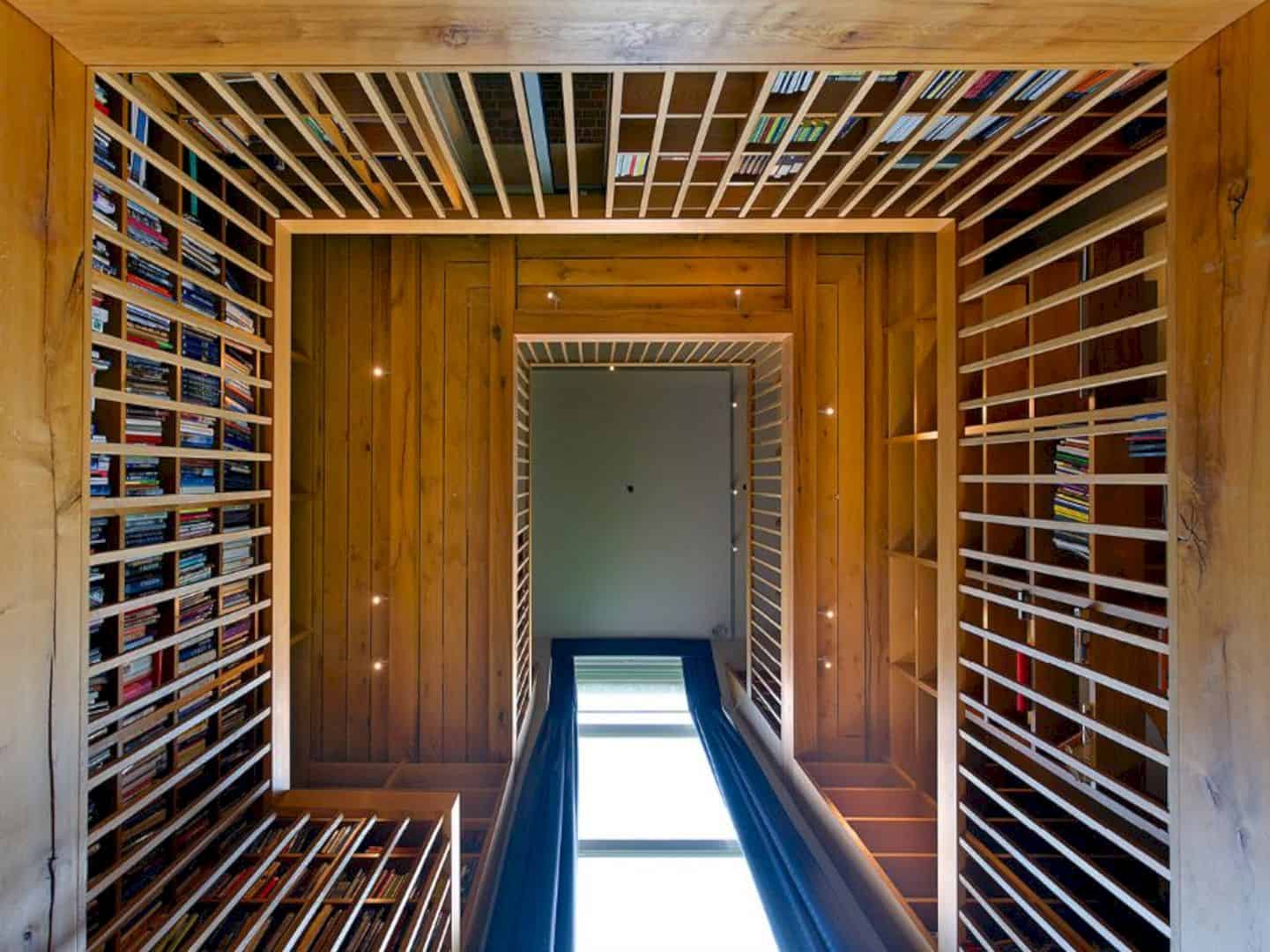
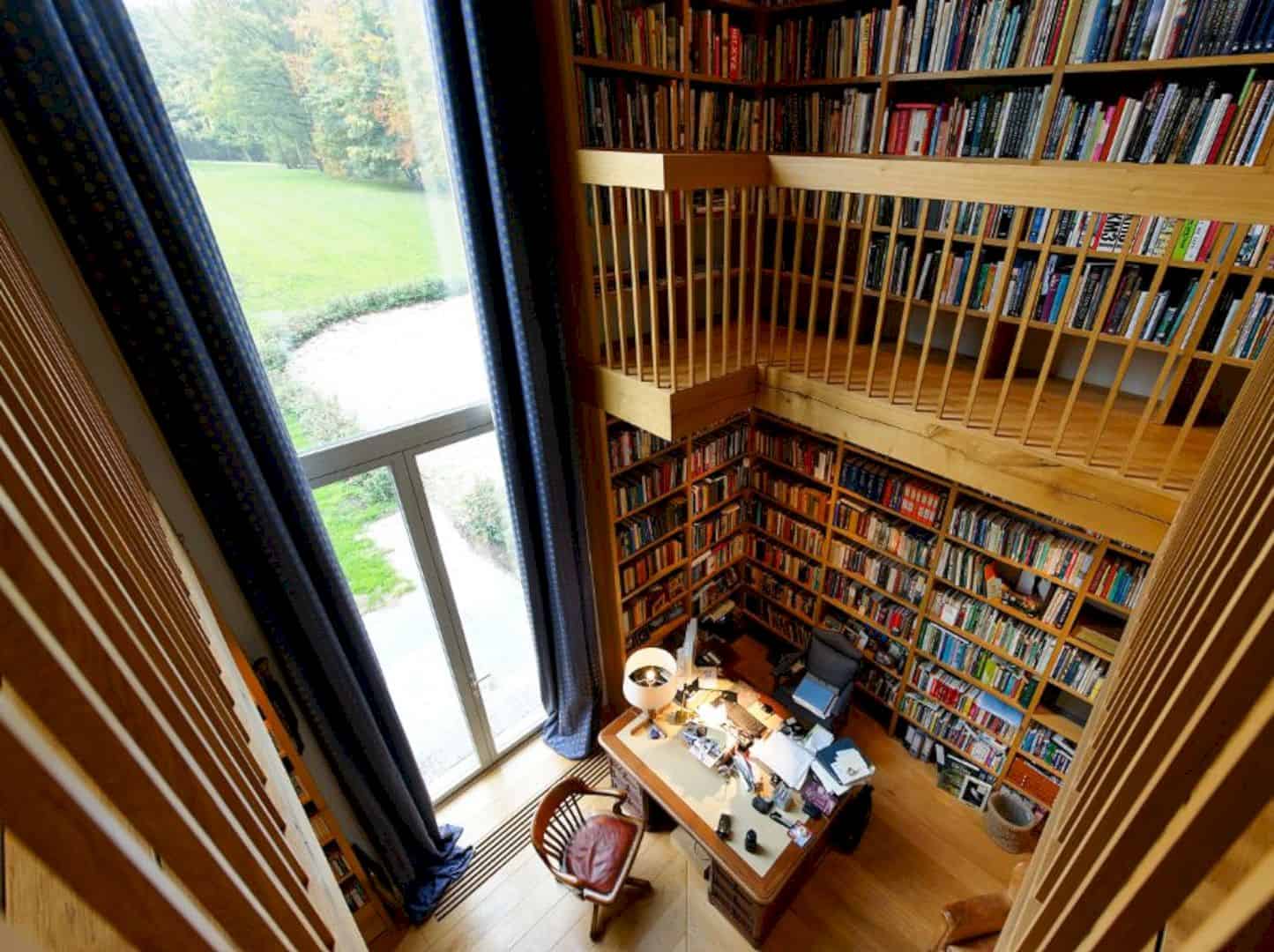
The components of the house are arranged and stacked in the clusters one on one. Each component has a unique height and internal organization. The volume is given for those components to create intervening, meandering, and intriguing space.
Staircases
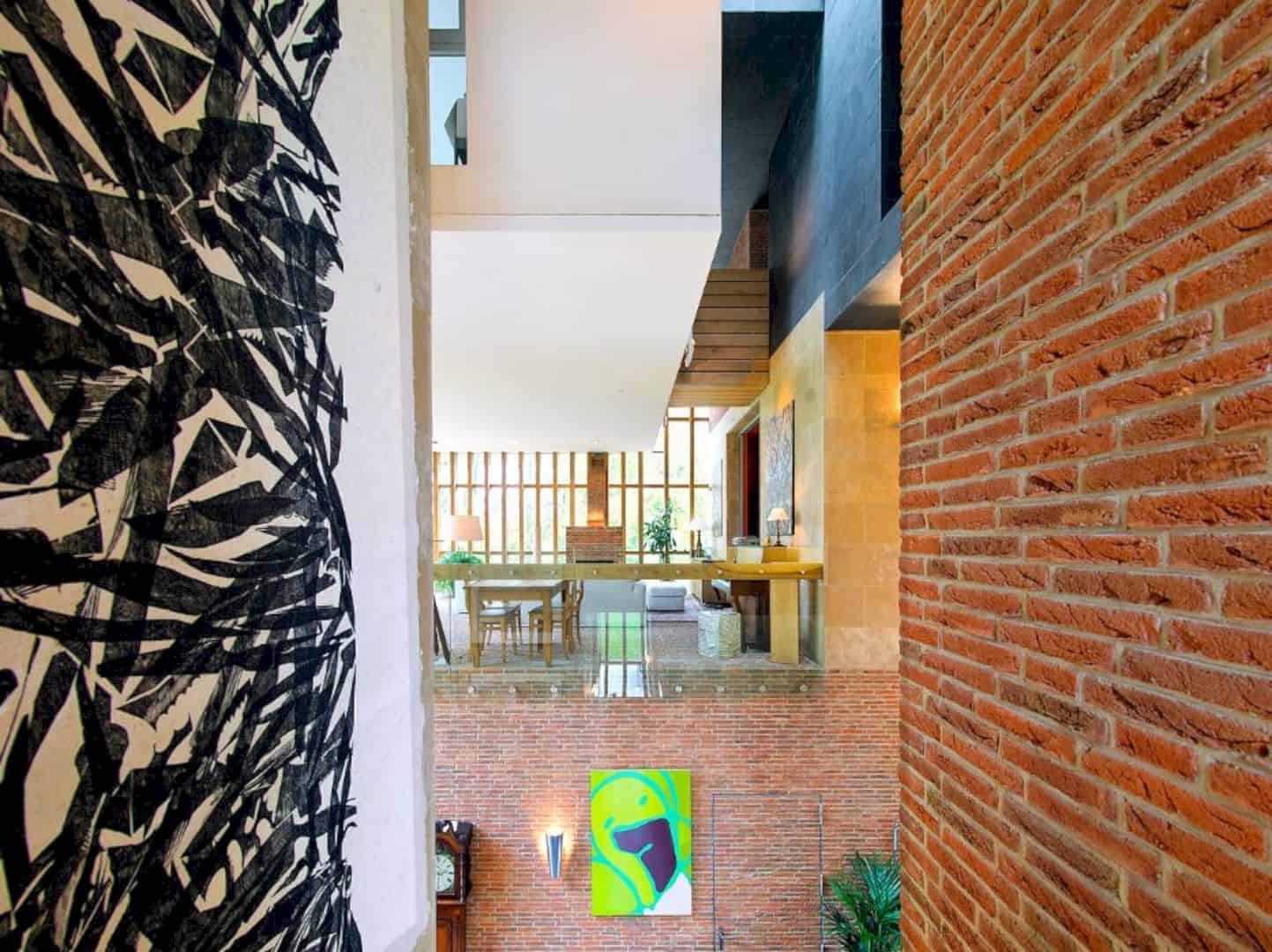
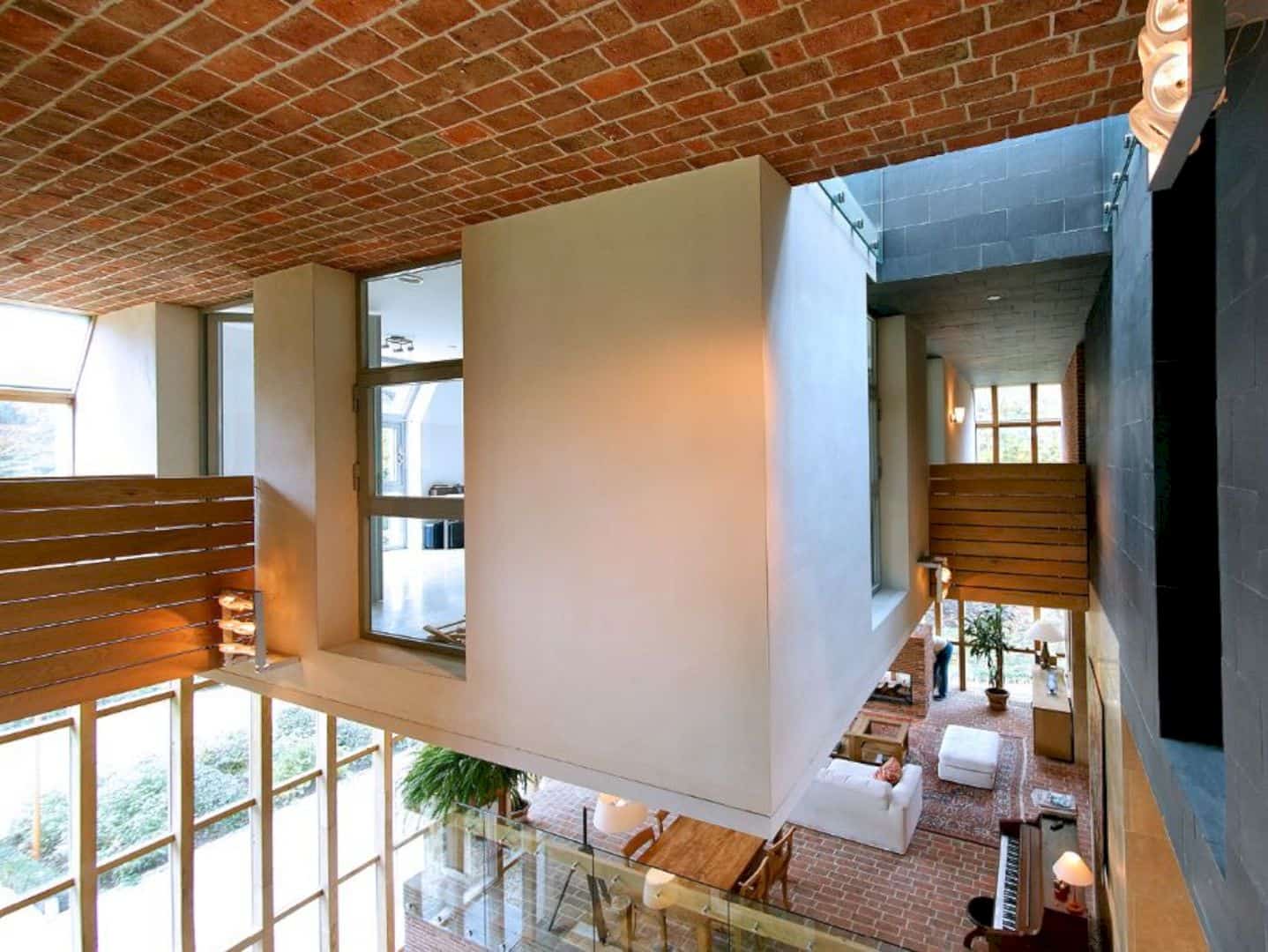
The staircases design are made and carved out from the house blocks, makes them visible to be seen. The wooden footbridges are located between the blocks. These blocks have a facade with a combination of materials like slate, brickwork, stucco, and also stone.
Park
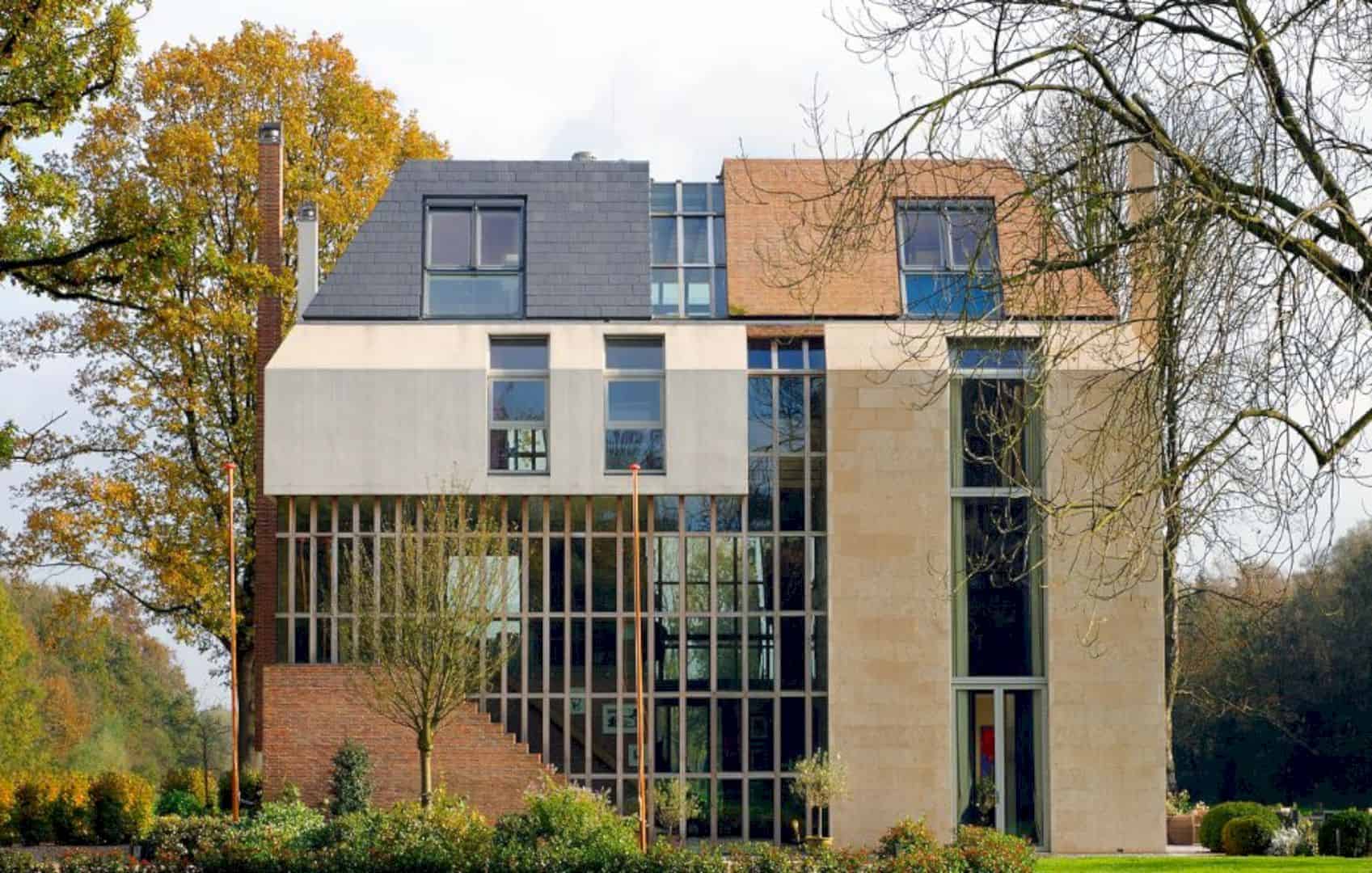
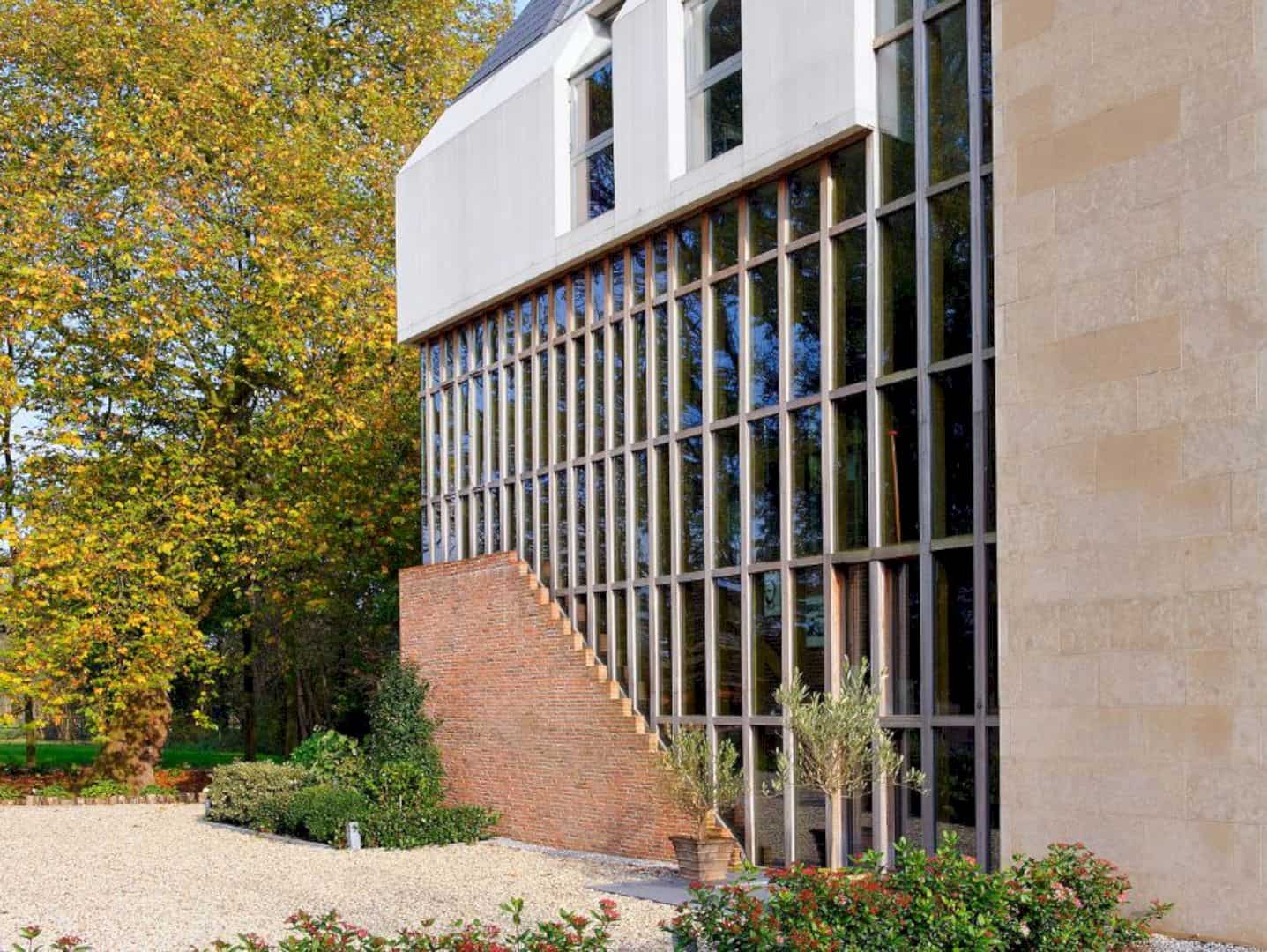
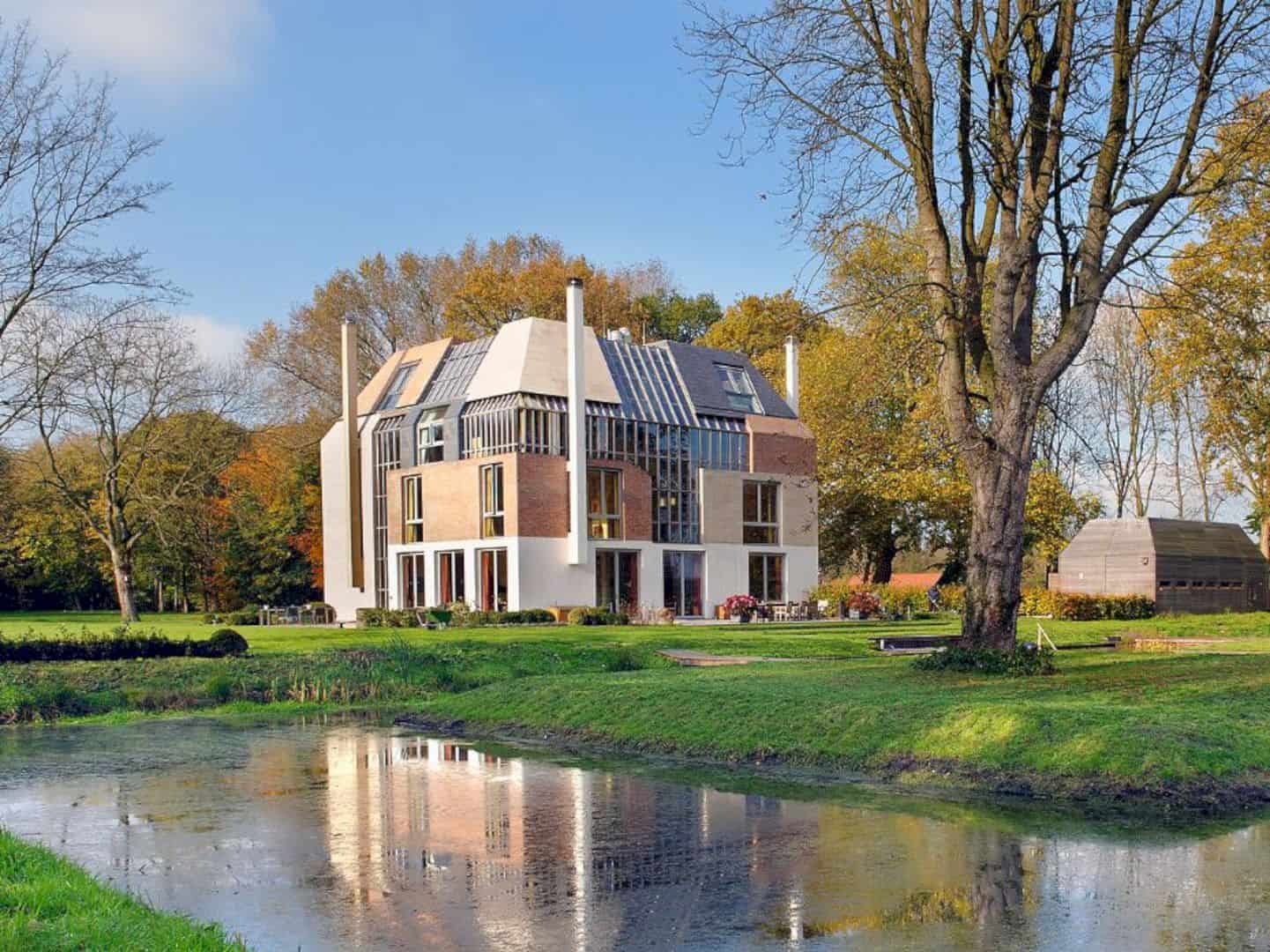
The estate park has a strong connection with the outward-opening doors. The landscape consists of some different gardens with each use, character and also shrubs. There is also a classic garden with rhododendron, lawns, a wet wood, a vegetable garden, and a dry wood.
Via mvrdv
Discover more from Futurist Architecture
Subscribe to get the latest posts sent to your email.

