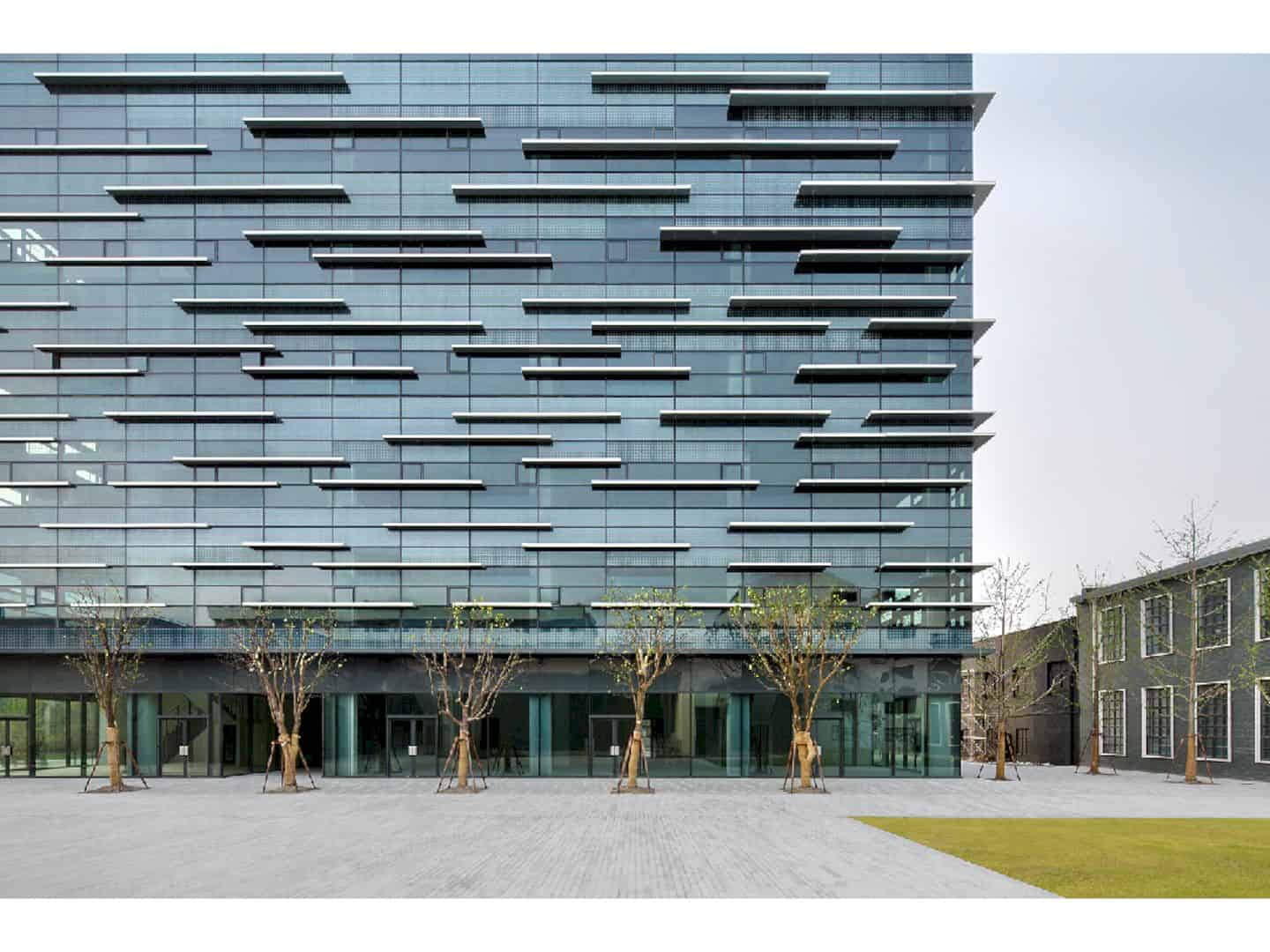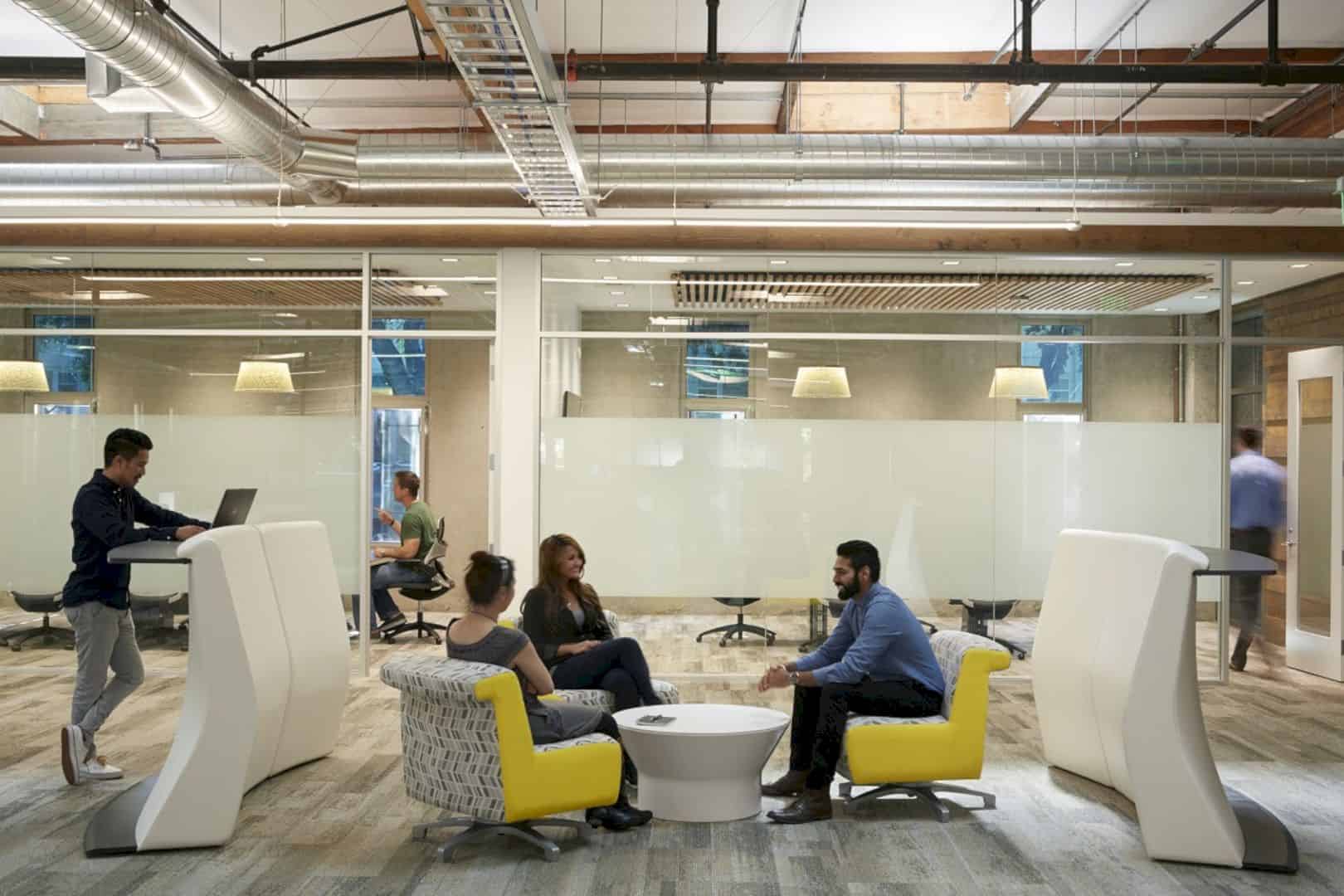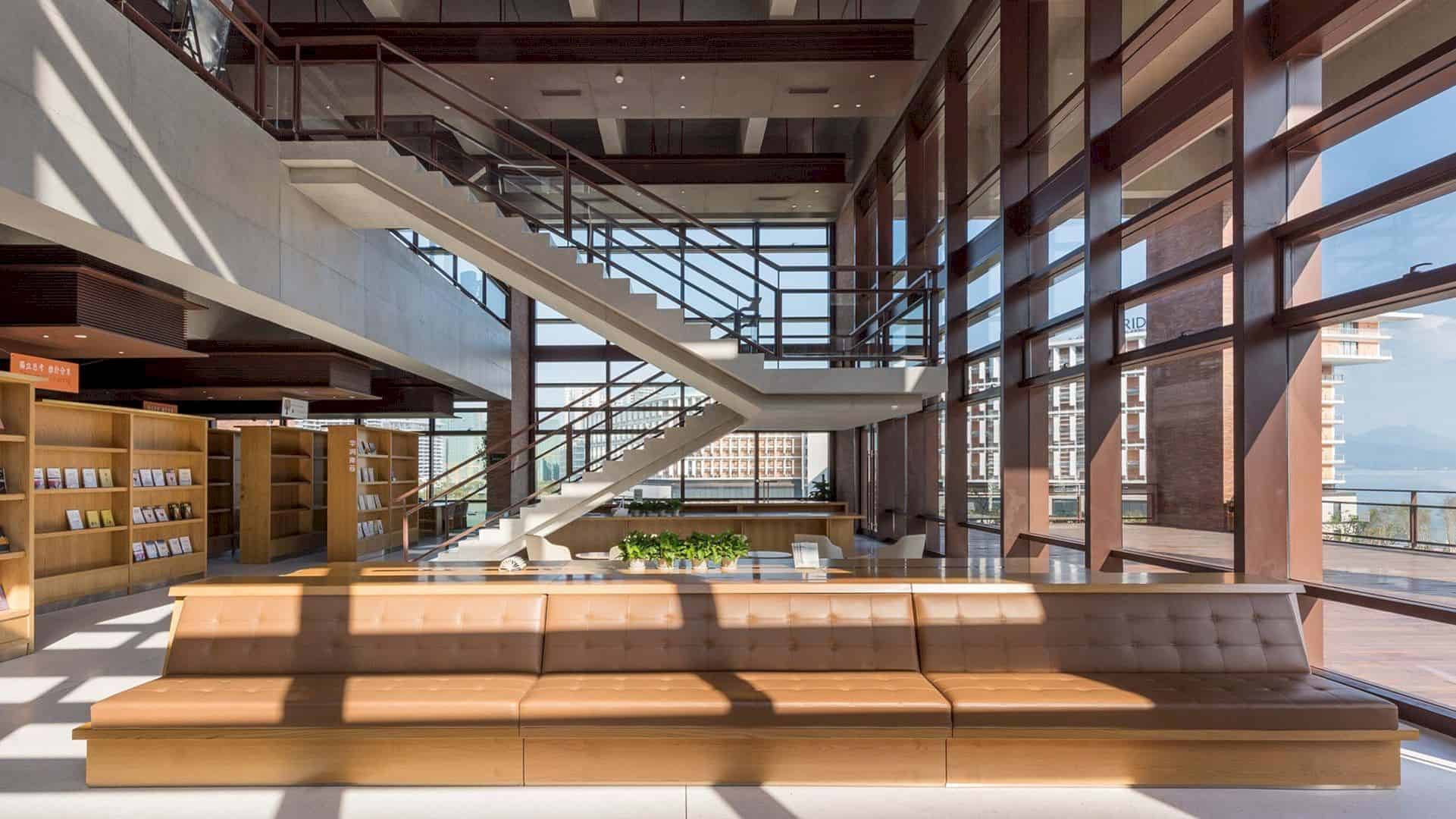Thyssenkrupp GSS is 2016 project located in Porto Alegre and designed by National Architecture. The building consists of two-storey building and also a storage pavilion. It is used to establish GSS division, Global Shared Services of Thyssenkrupp in Latin America. The building comes with a modern interior design which is comfortable as an office, human resources, financial, and also administrative functions.
Plan
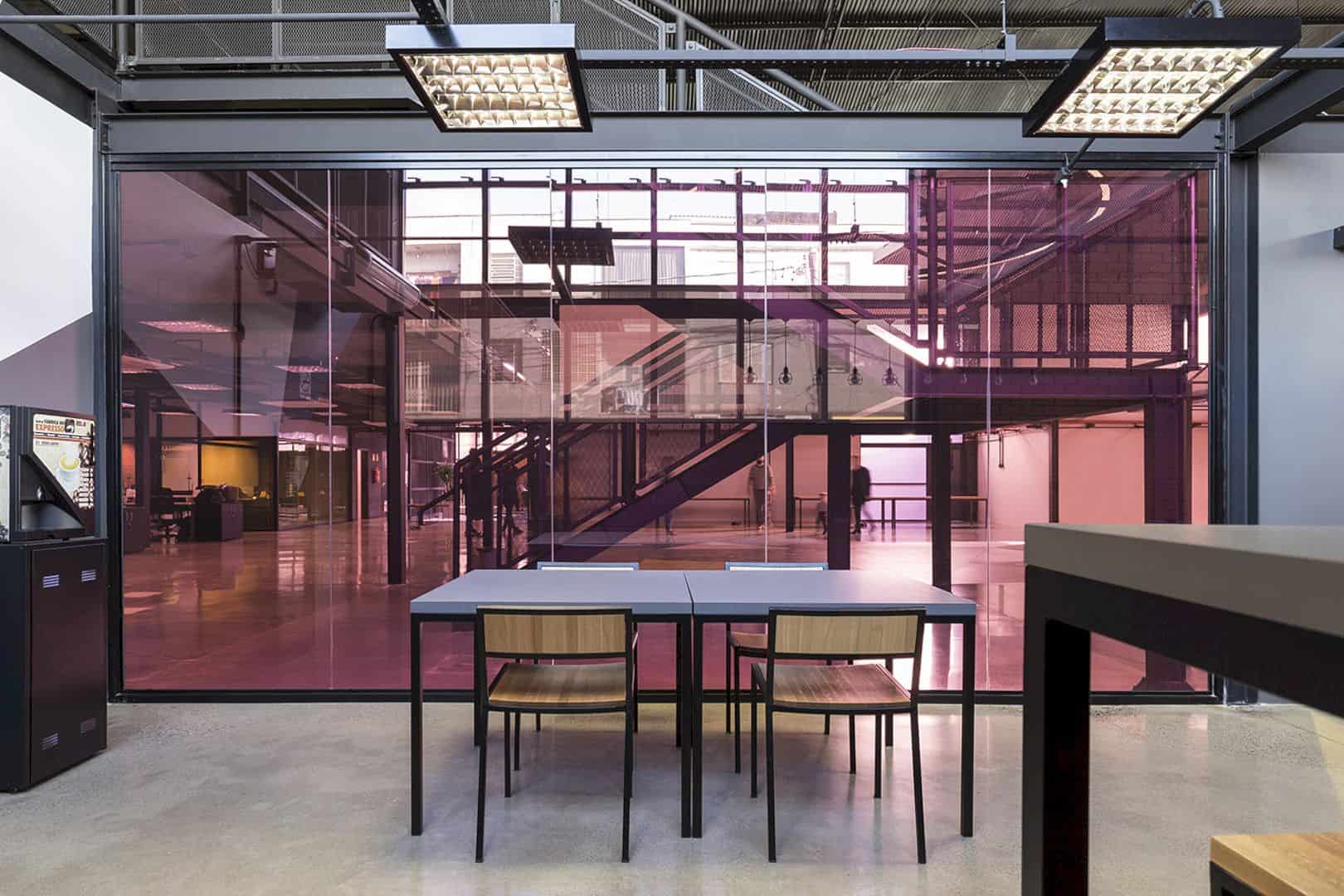
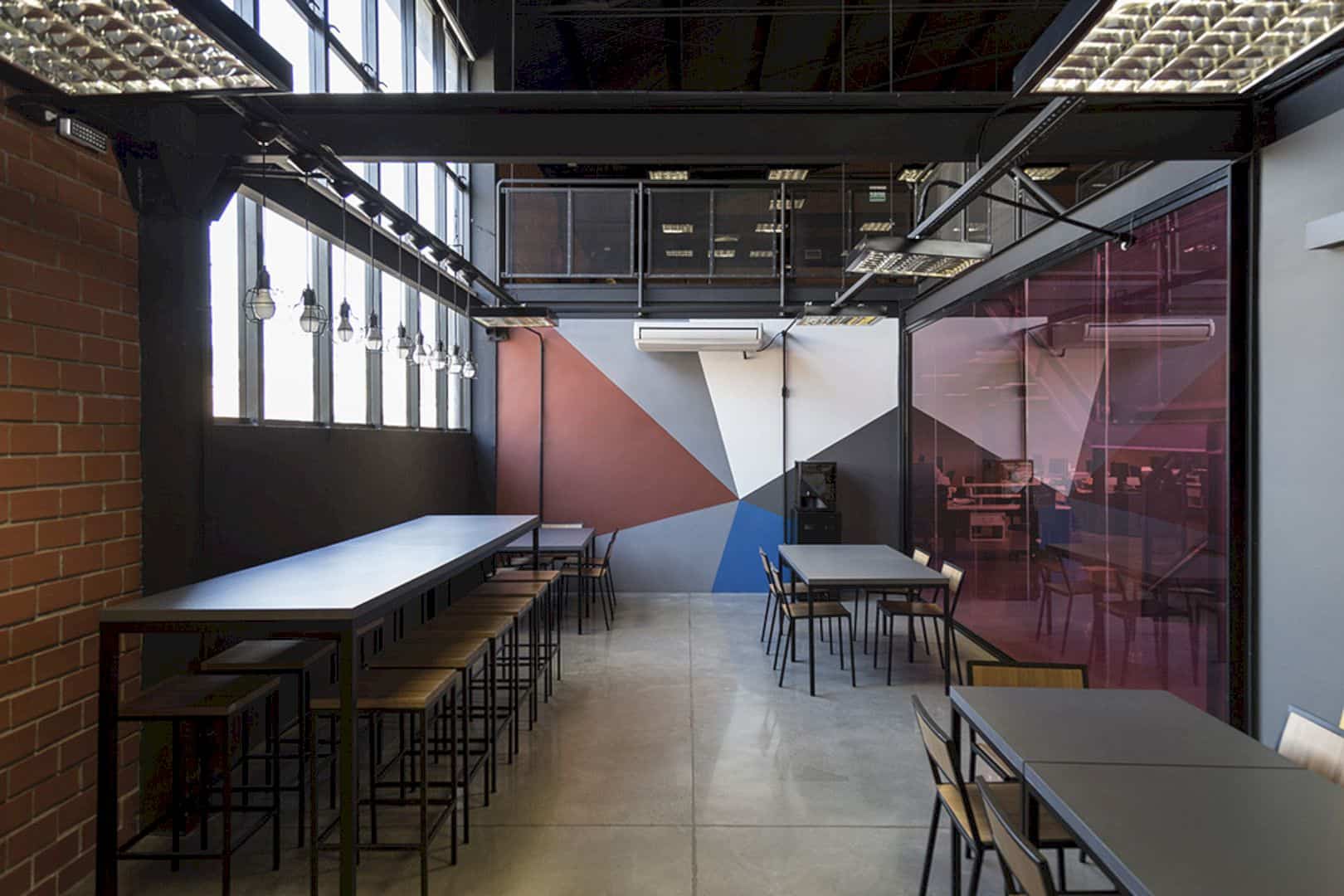
The plan of Thyssenkrupp GSS building is done in three different stages. This company has more than 100 employees and the building itself can house more than 200 people. It becomes an important and retrofit project for all people in the company.
Structure
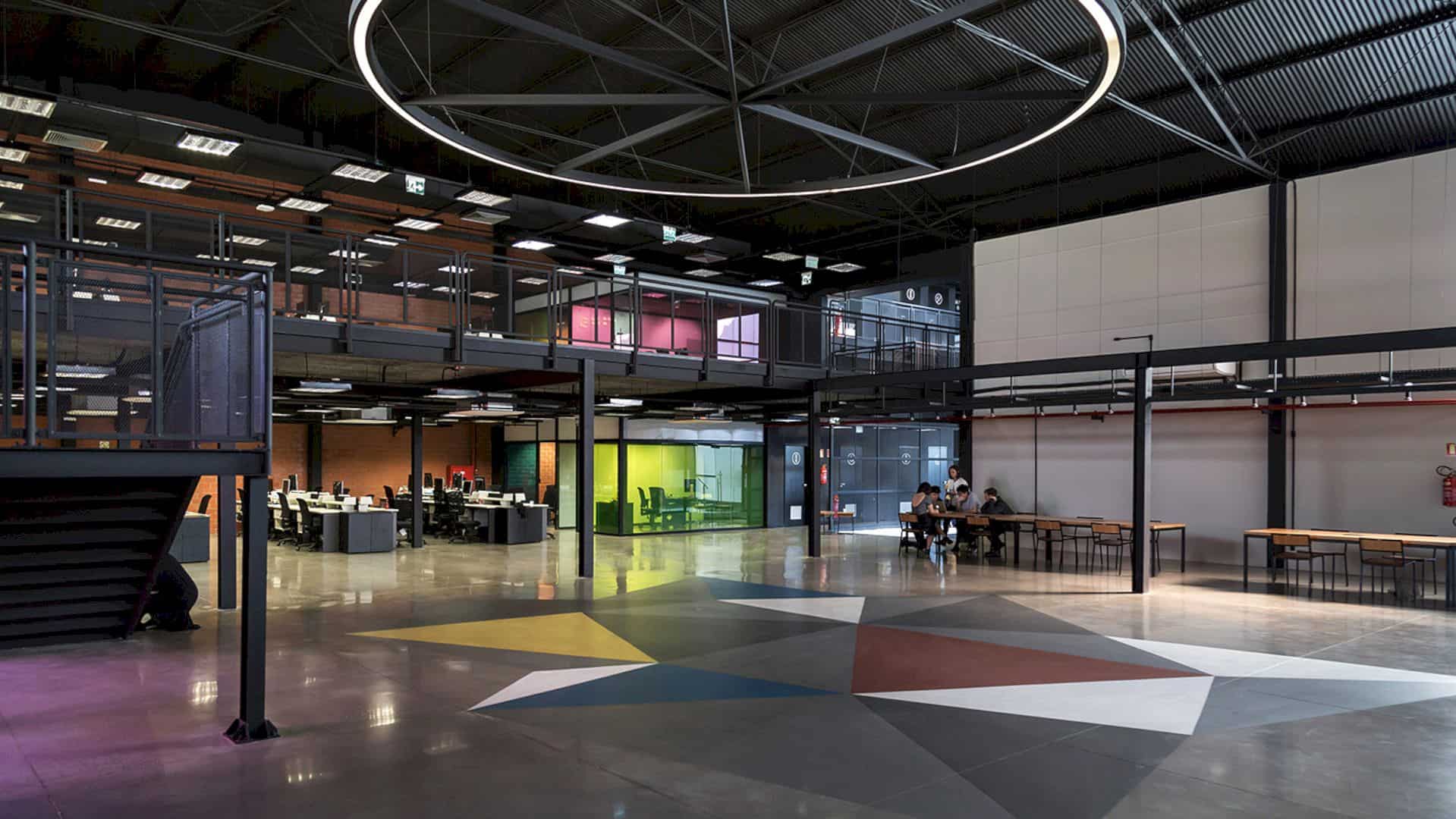
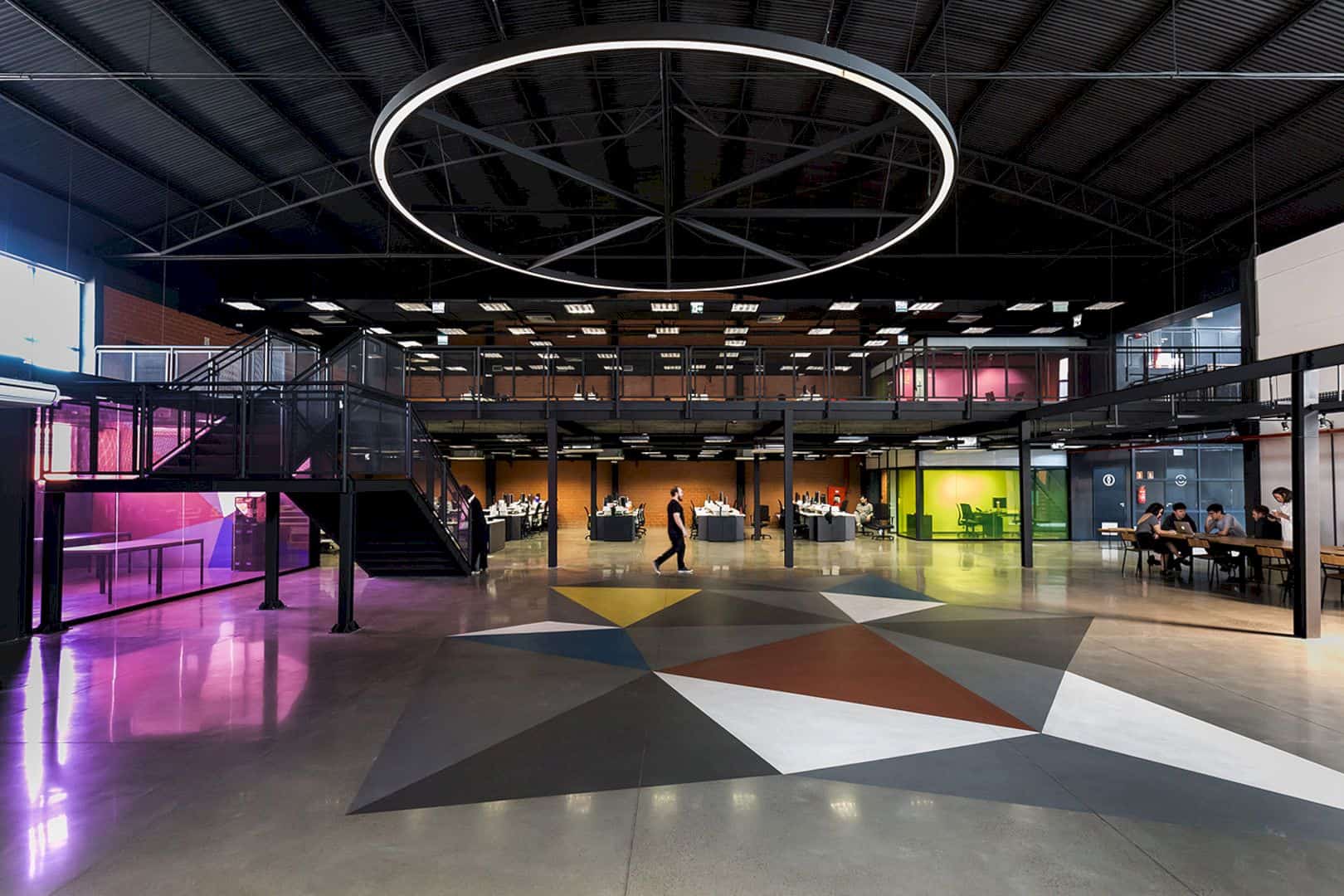
The project starts with the building structure. The two largest volumes have been demolished, creating a good connection between the buildings through the new central area. This new central area is a location of the new main entrance.
Central Building
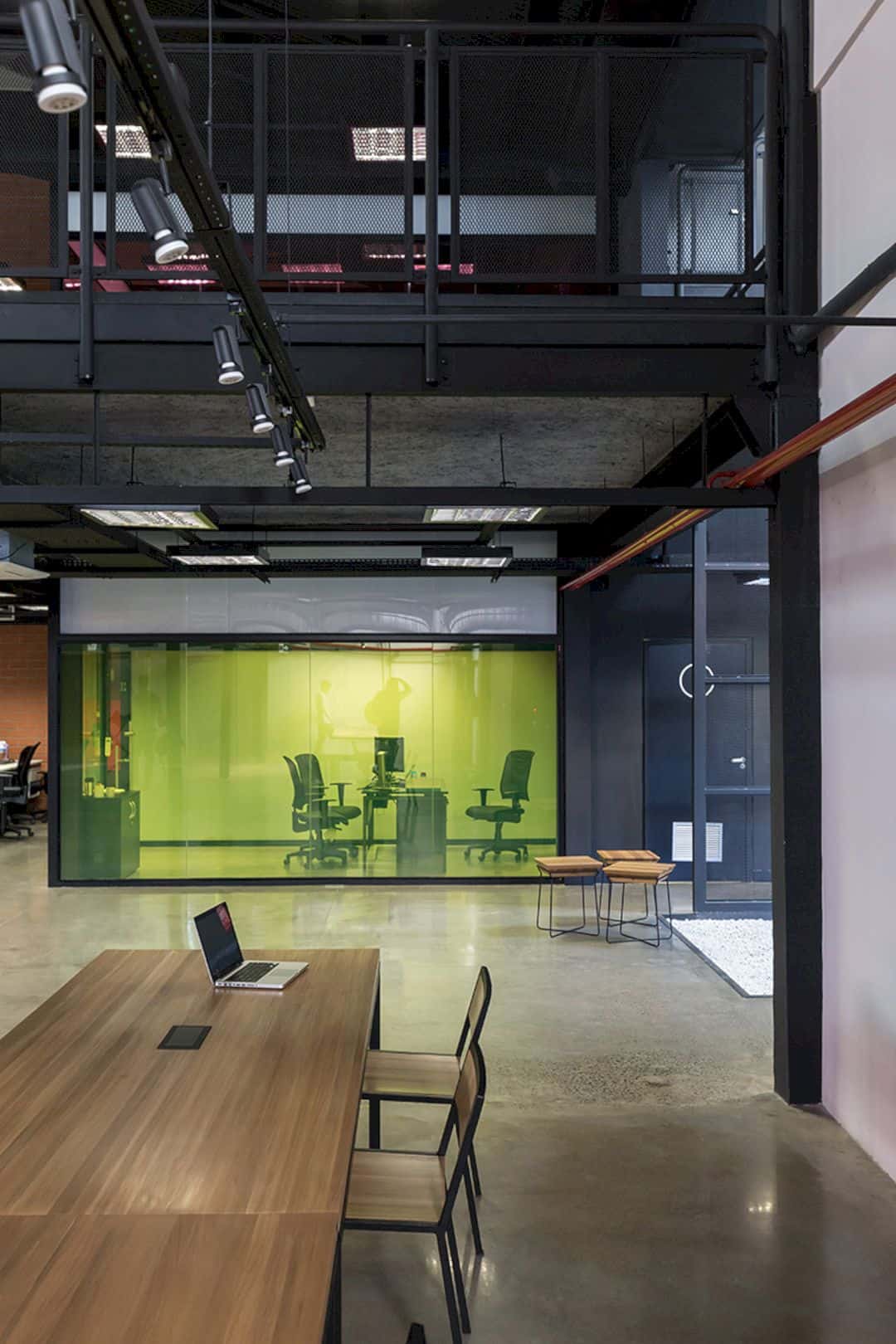
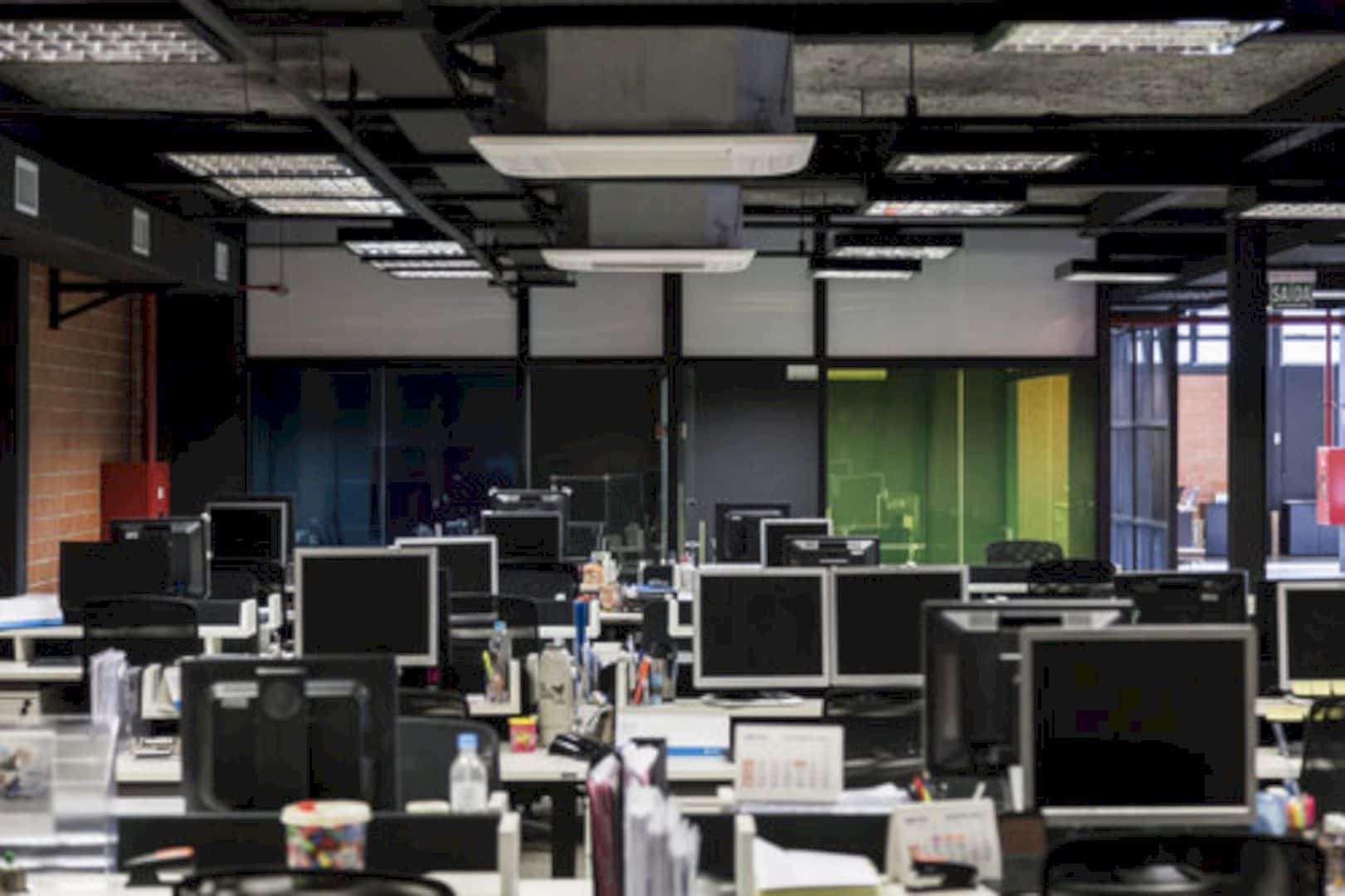
The central building not only houses the new entrance but also the new toilets. The design is made based on the large increase of the users that need to use the building. It also allows the technical area enhancement for all users.
Connection
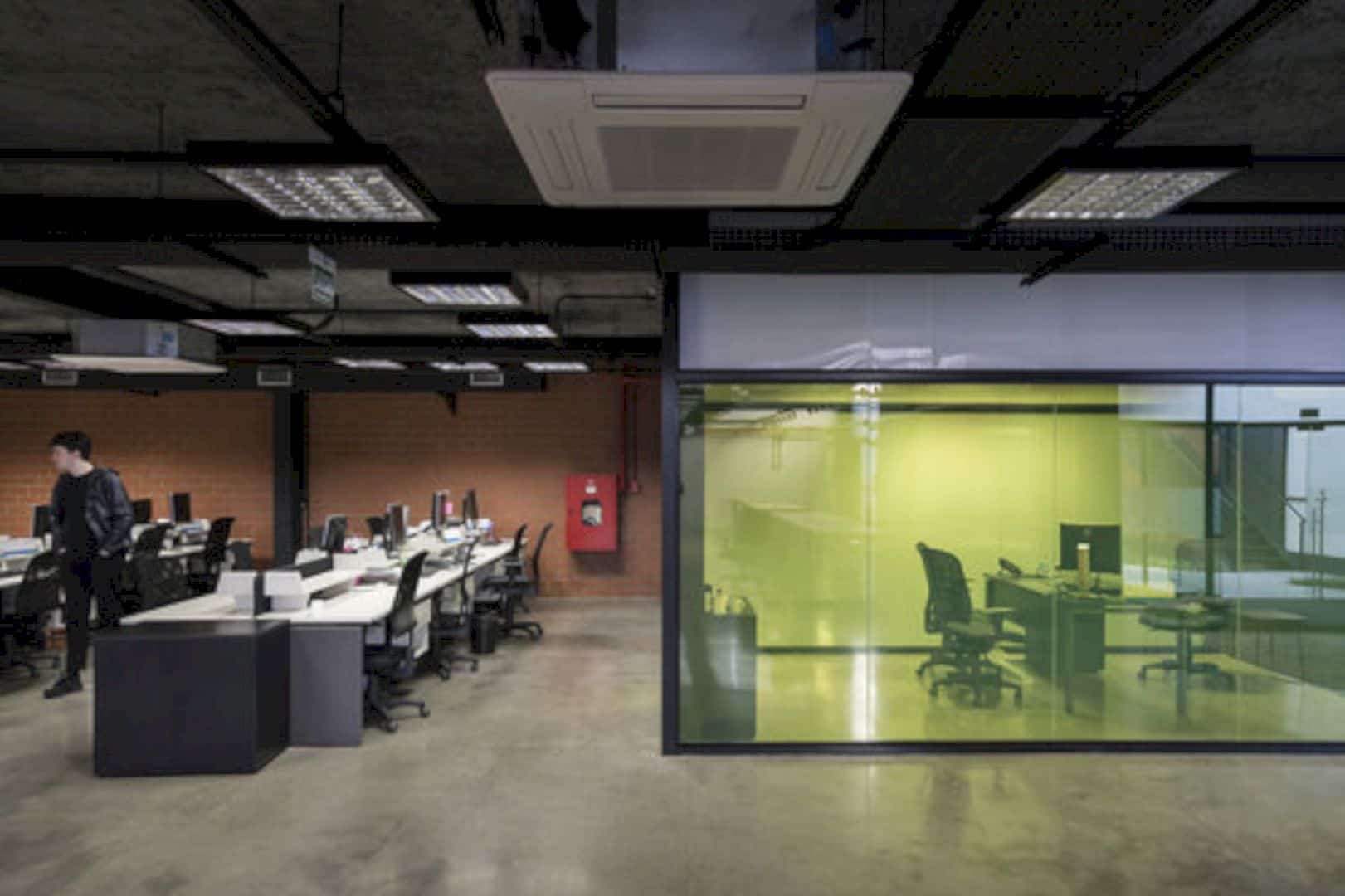

The connection between the existing buildings of Thyssenkrupp is made by the diamond concrete of the ground floor. The ground floor is designed to be more functional rooms and available for leisure or special activities of the company.
Details
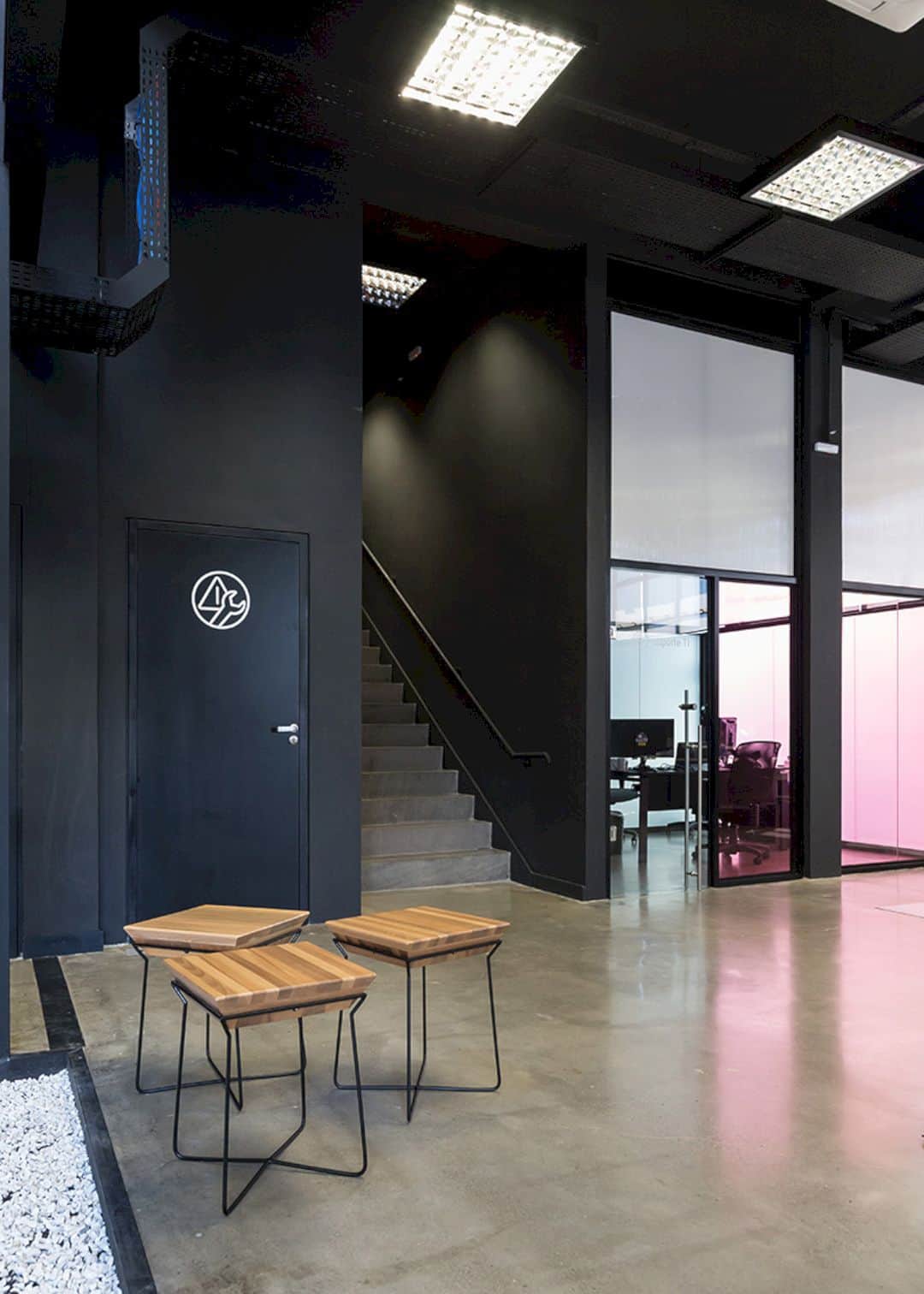
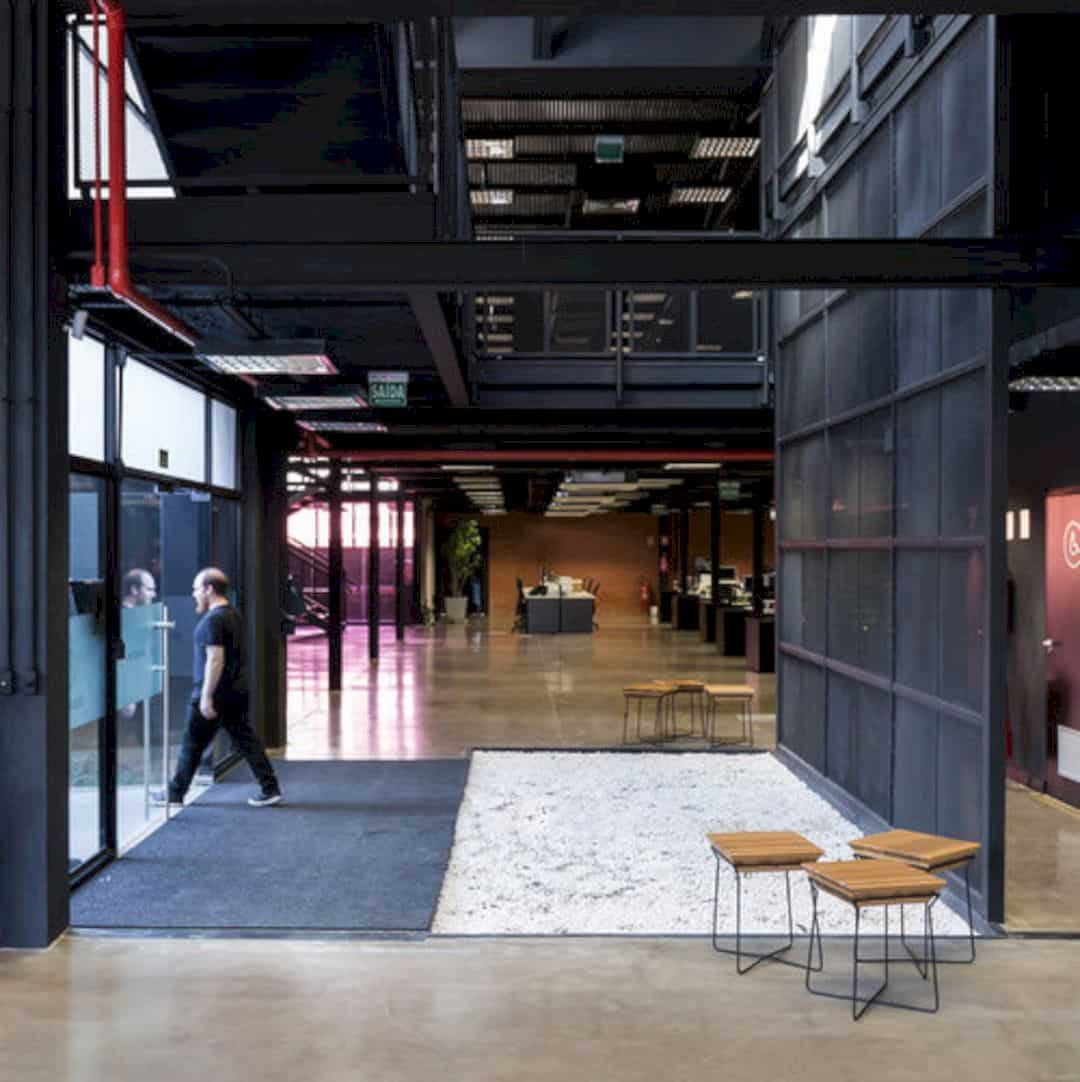
The workstation areas are increased by the metallic structure mezzanine. It is designed in the shed space of the building. The mezzanine connection is located on the second floor through the central building. The new spatial integration is created by the carpet flooring which is also creating a warm atmosphere.
Shed
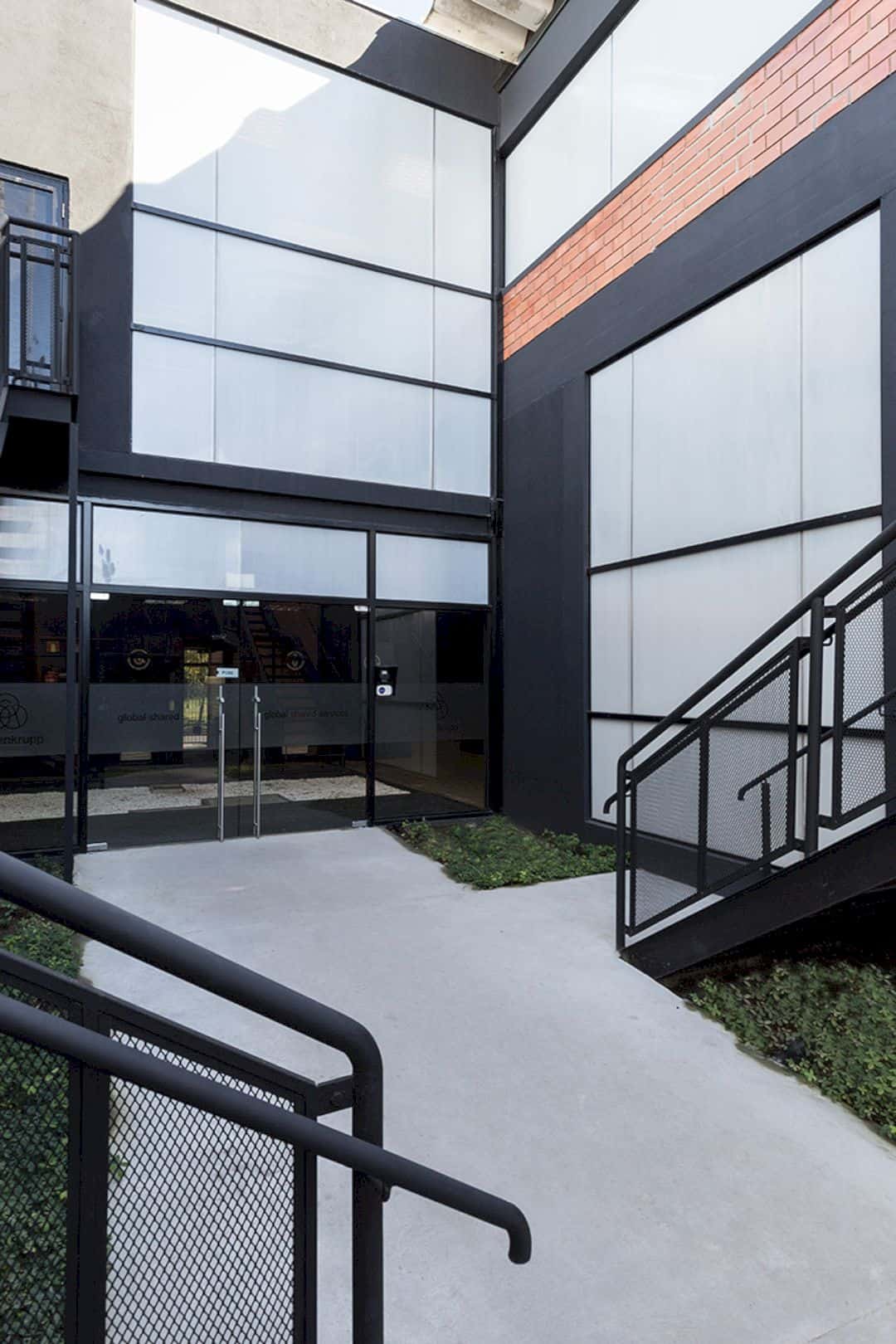
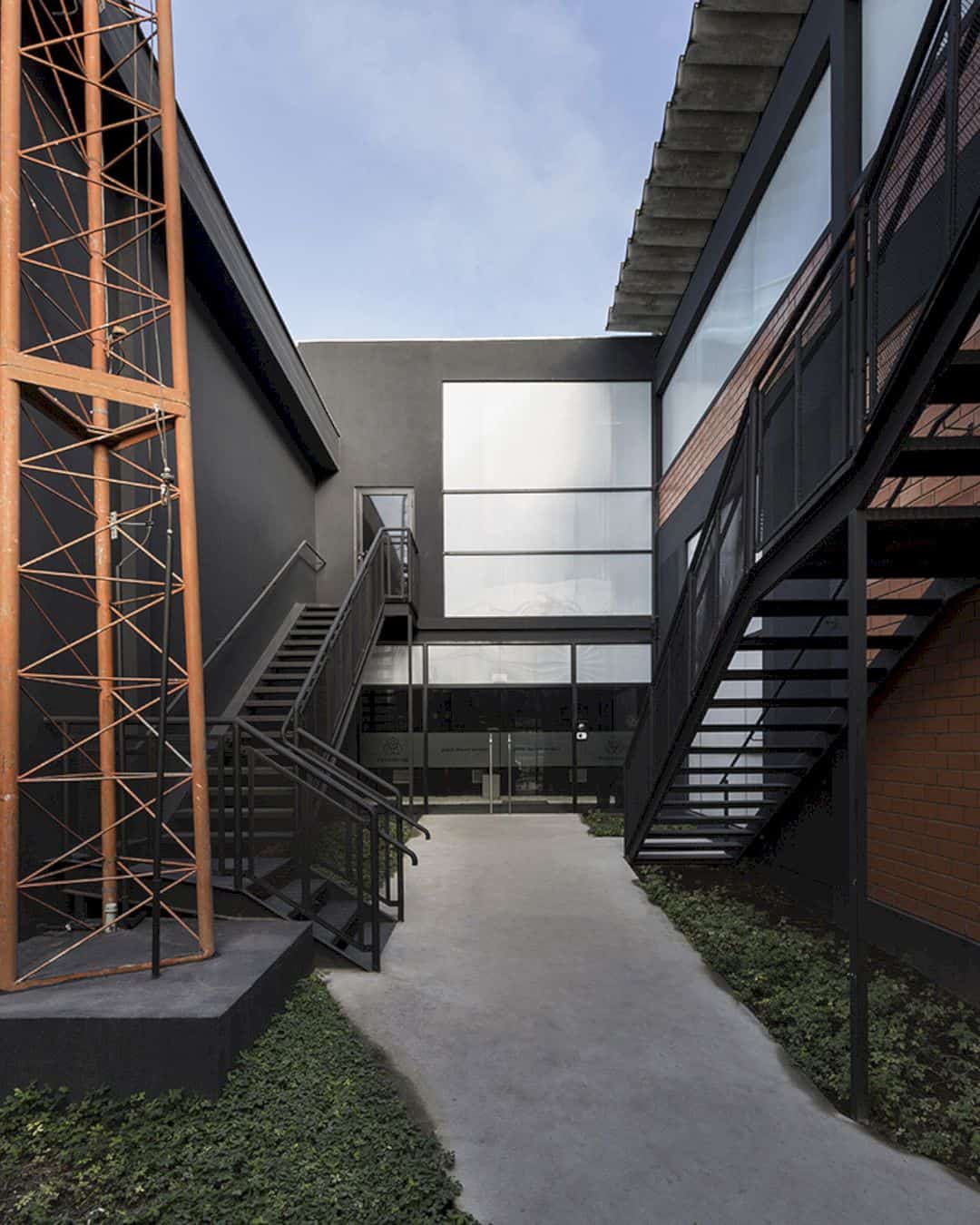
The shed has its own coverage with duplicate metal tile to create an EPS internal layer. It will increase the space thermo-acoustic capacity. The external frames are replaced with the aluminum frames, The last, al meeting and coordination rooms are laminated with glass closures.
Discover more from Futurist Architecture
Subscribe to get the latest posts sent to your email.
