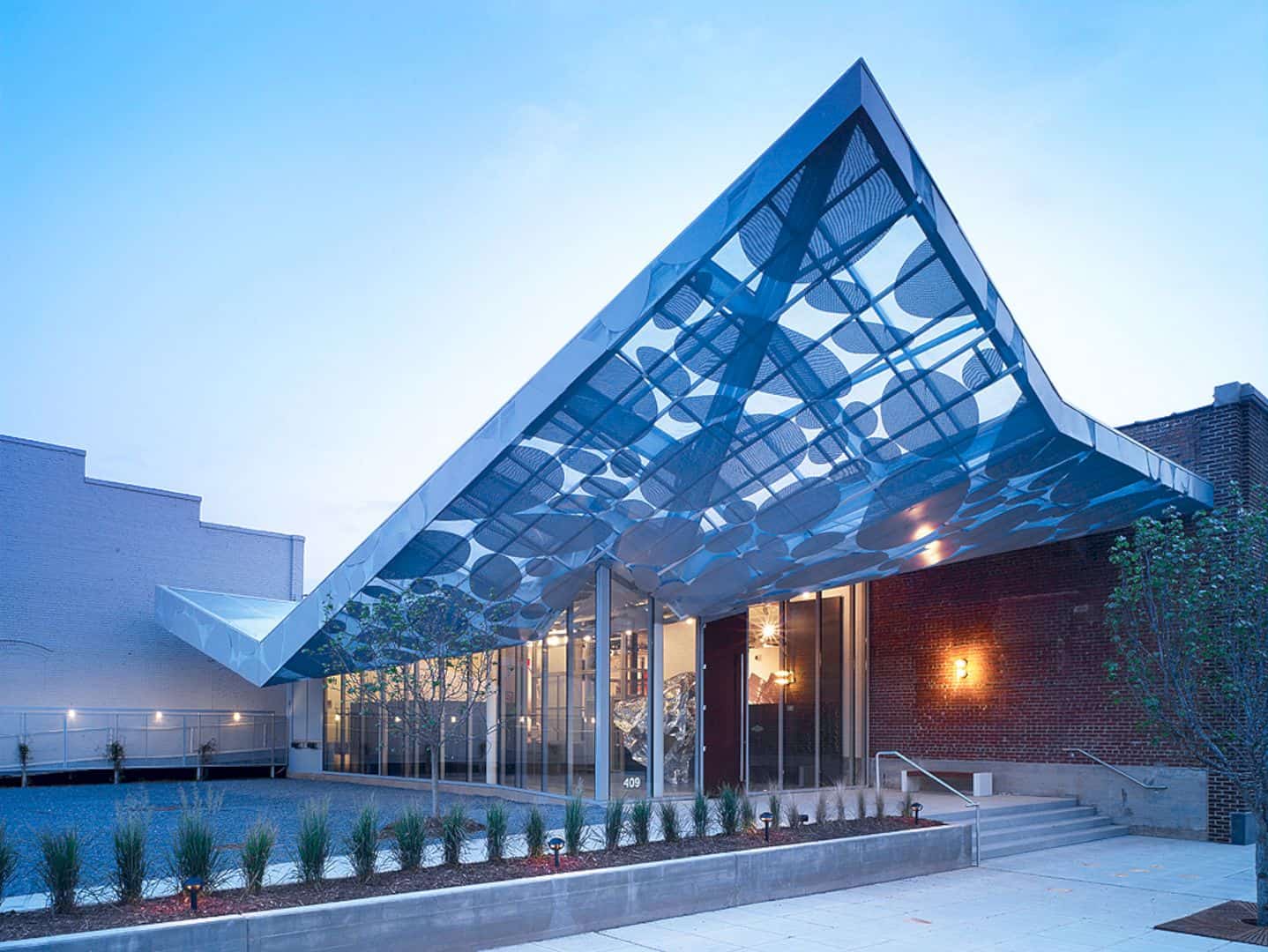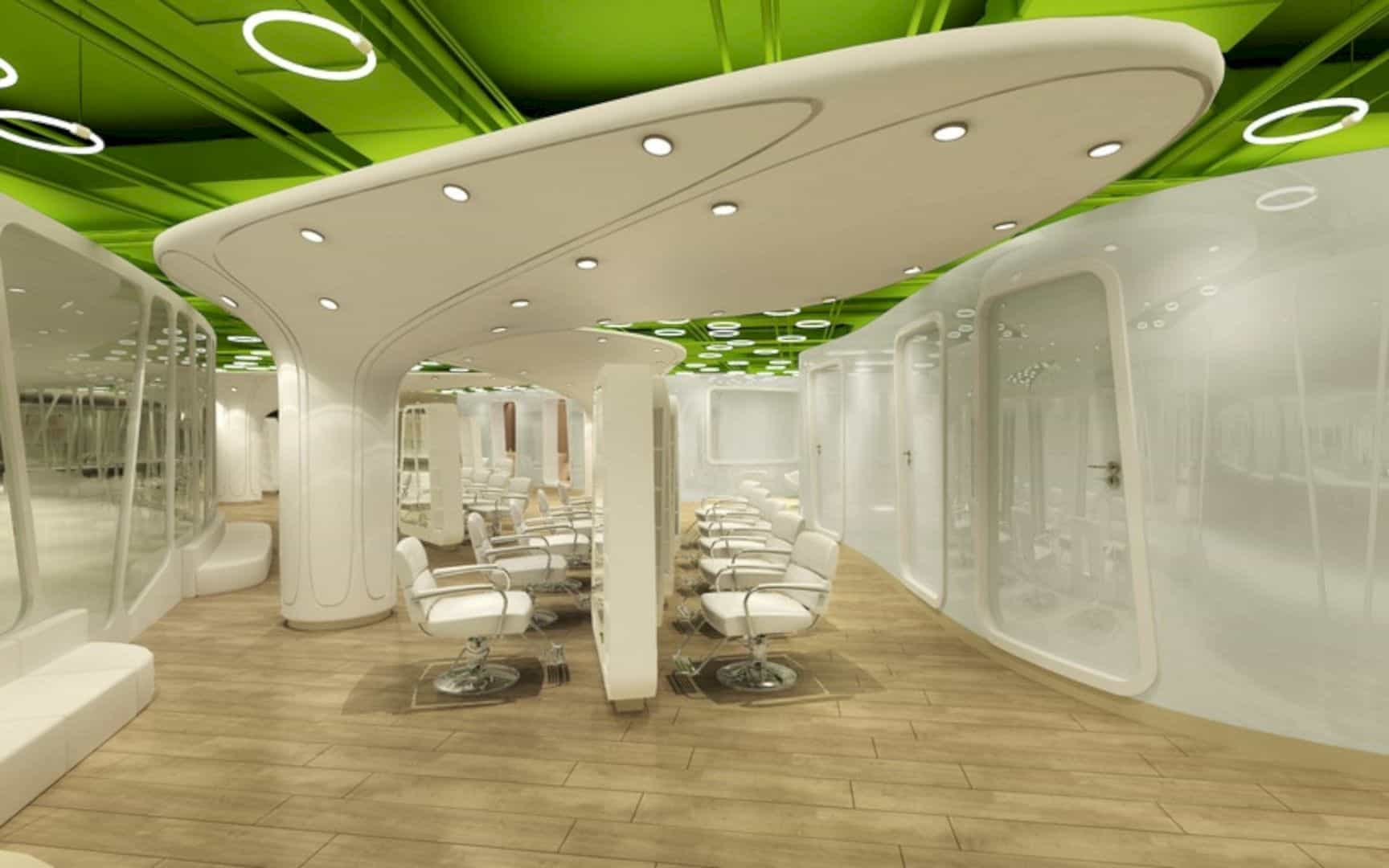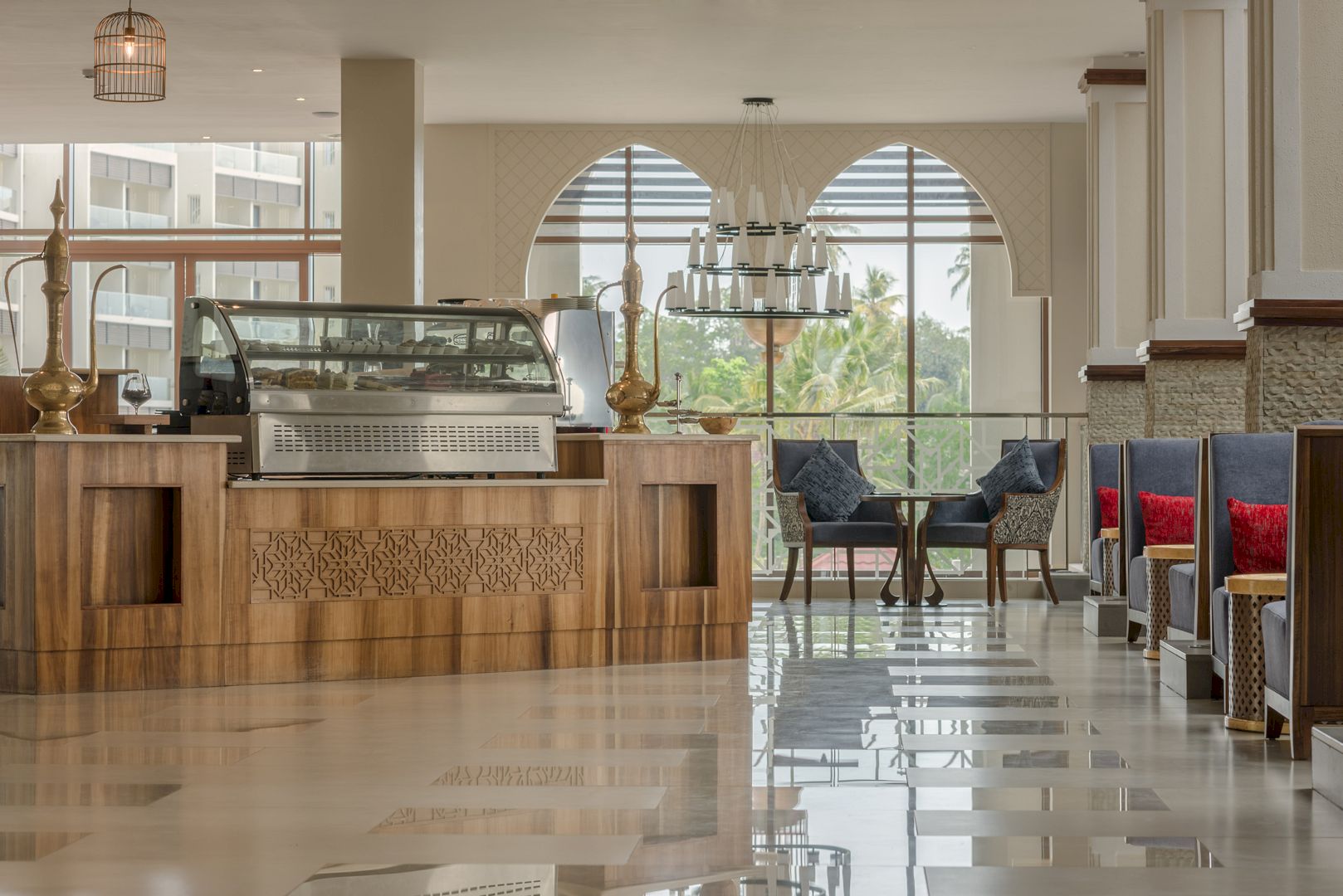TU Delft hired Fokkema & Partners Architecten to renovate its modern office building to house the Departments of Mathematics & Computer Science of TU Delft. The project took place in Delft, the Netherlands where the architecture team designed a vibrant academic environment with an enhanced connection to the other faculty buildings. The team set a second entrance at the campus side, providing direct entrance to the slightly raw new working café on the ground floor.
The faculty’s atrium comes with staircases and platforms conceived by the building architect AtelierPRO [2002]. This atrium is dedicated to people who want to connect and meet. Furthermore, the architecture team restored the space from all existing partitions as well as added a new lighting concept and improved acoustics at the same time.
The atrium can be used for study purposes and it is flanked by two office wings. XXXL lamps hover over the open layout workspace to highlight the height of the space and brighten it up during the night. There are also transparent meeting rooms set around the atrium, making the space appears wider in the process. For better orientation, a new wayfinding concept was incorporated into the structure.
The Faculty of EEMCS has the research- and office hub, including workplaces for the staff, research and meeting spaces for the students, and several labs. Fokkema & Partners optimized the usable floor space to make it flexible since the needs of the users might change in the future.
During the designing process, various workgroups from the faculty were involved to help the architecture team make the transition to the new work environment and the new building as a whole. The fascinations of the departments were portrayed by the labs, the green moss wall, and the meeting rooms.
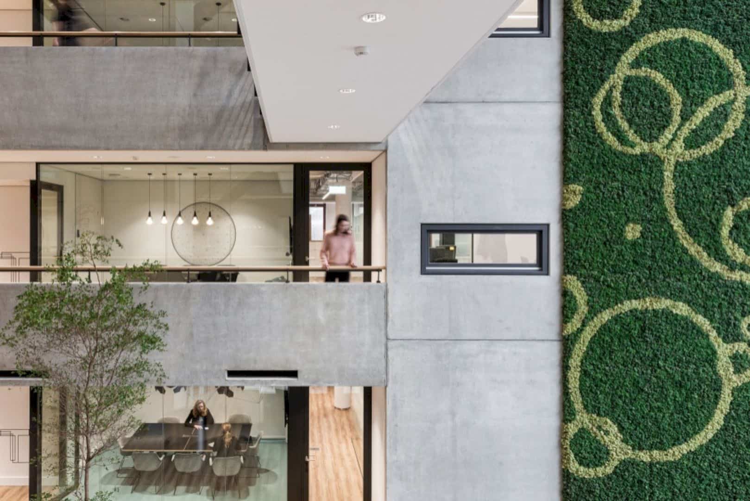
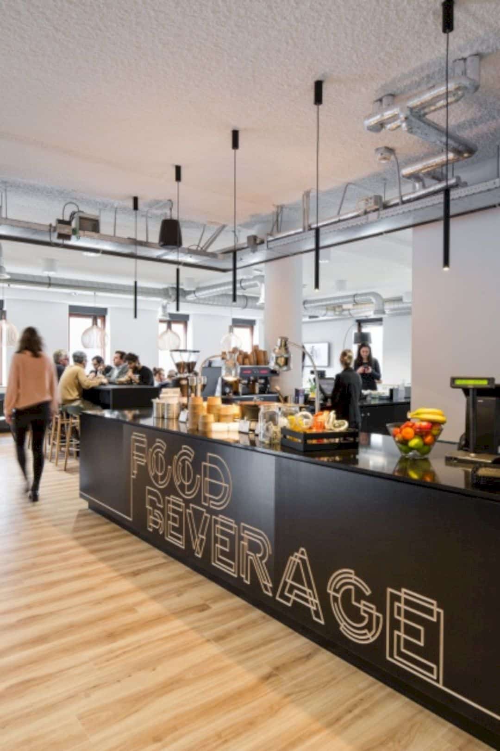
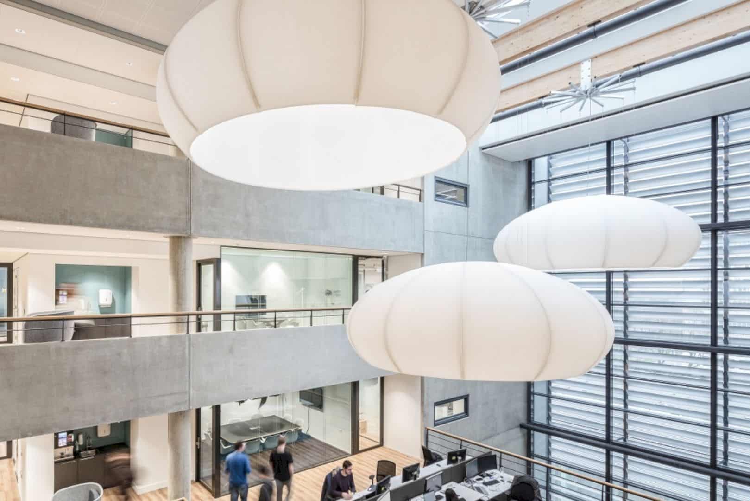
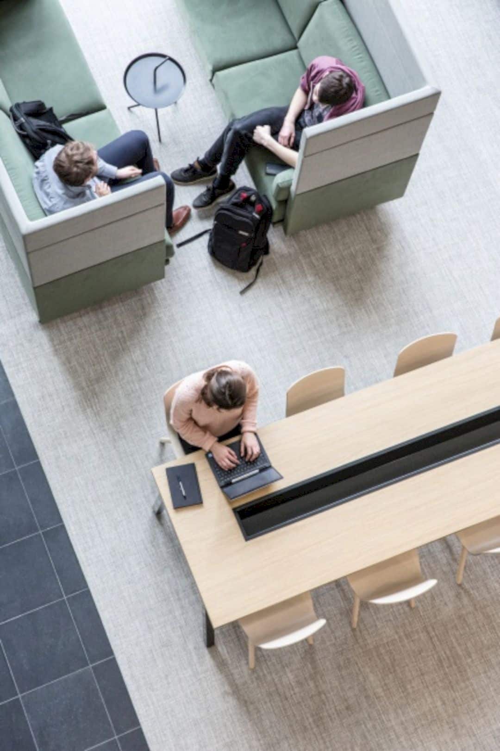
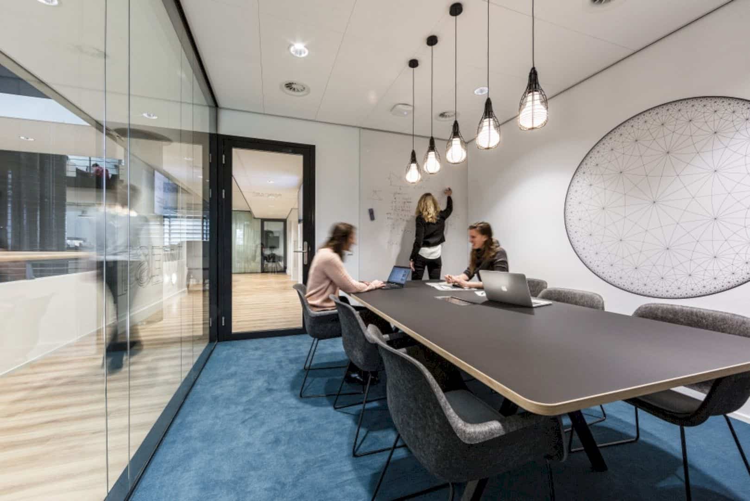
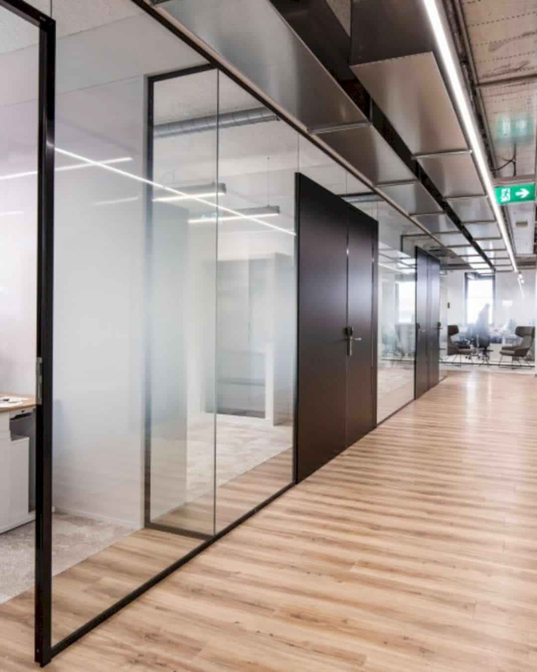
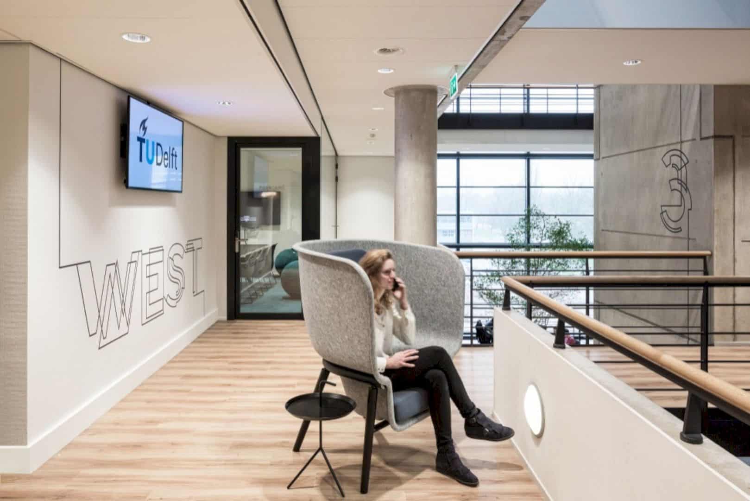
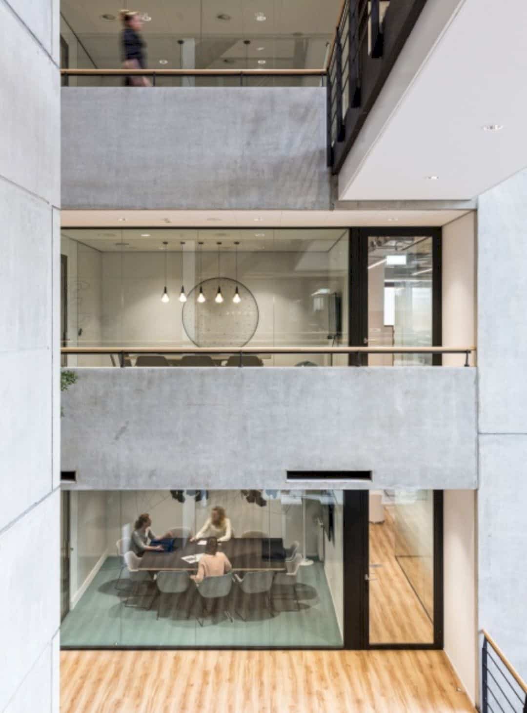
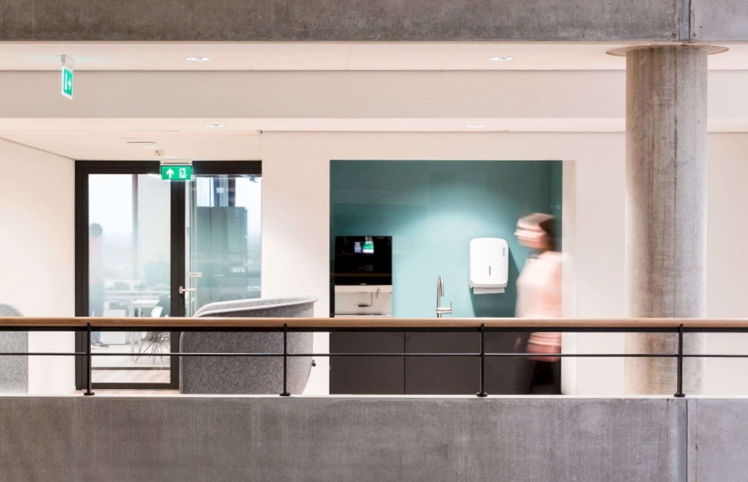
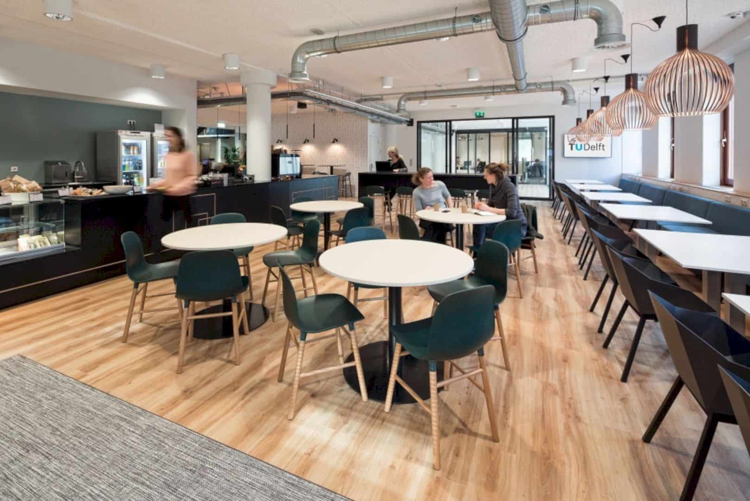
Via Fokkema & Partners Architecten
Discover more from Futurist Architecture
Subscribe to get the latest posts sent to your email.
