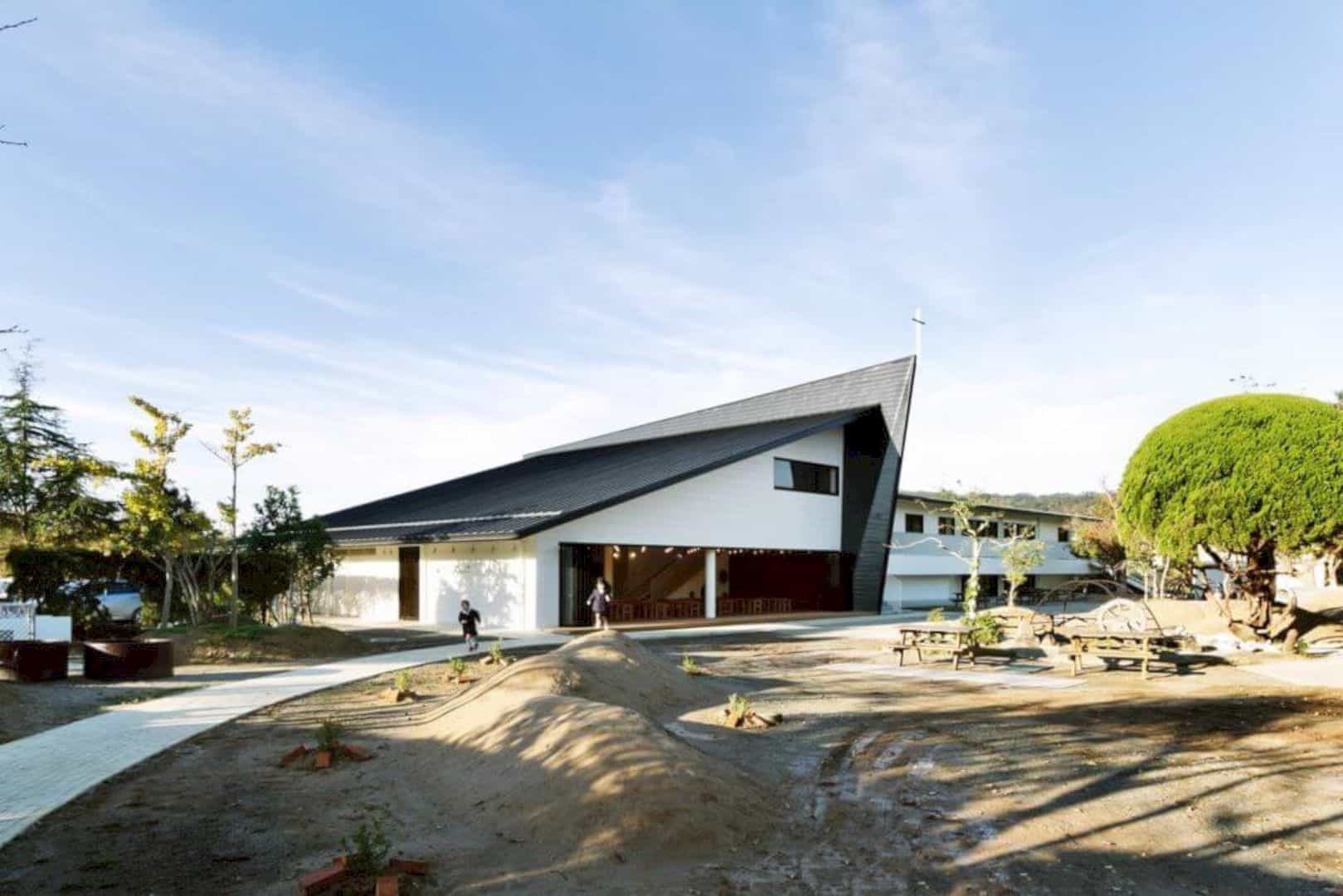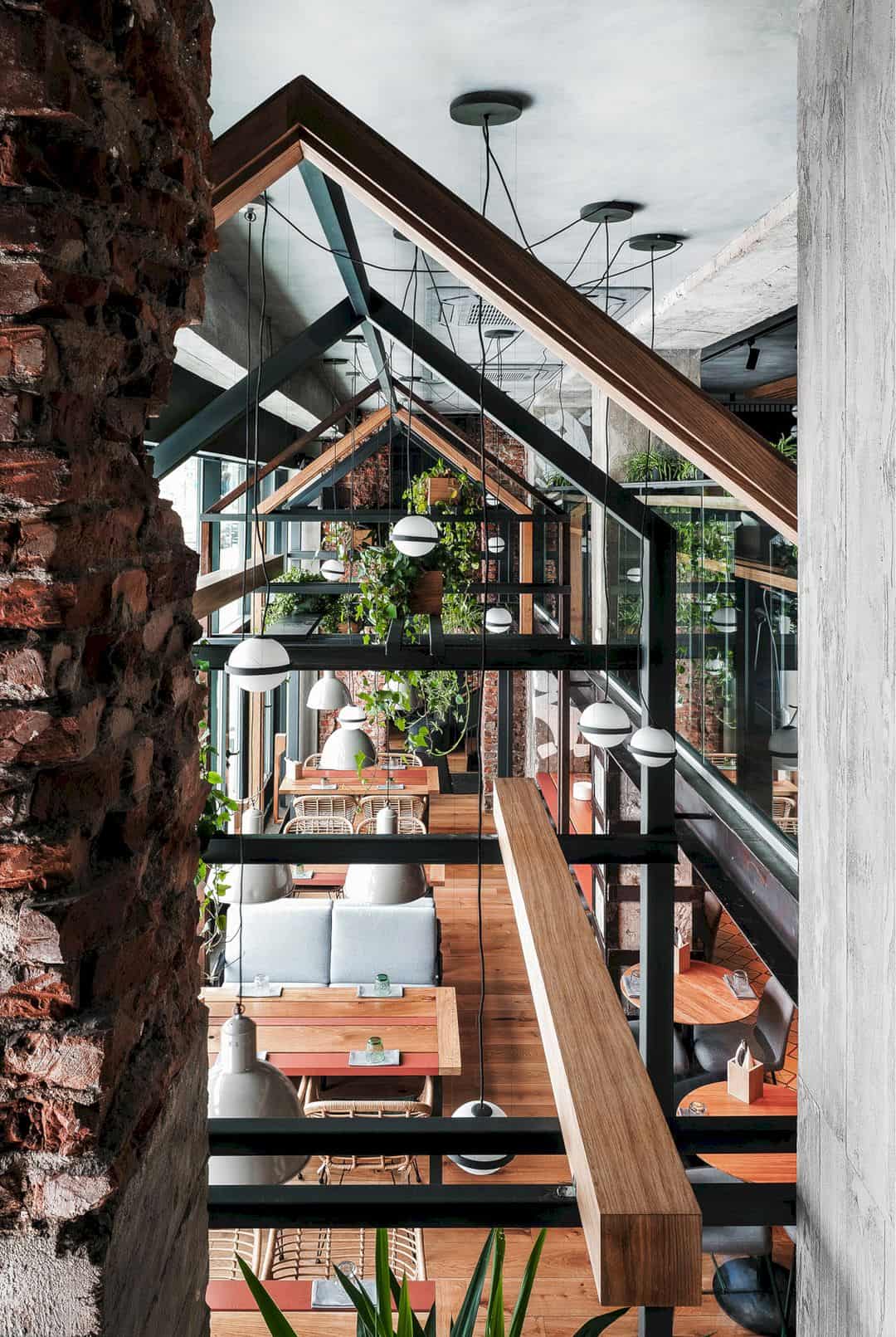In order to realize its mission to enhance healthcare through innovative training programs for staff, the Veterans Administration appointed RMW Architecture & Interiors to develop a new interdisciplinary and training facility called the Veterans Administration Mental Health Learning Center. Located in Palo Alto, California, the project was the first phase in a consolidated training facility that supports educational simulation environments.
RMW incorporated diverse sustainable strategies into the building structure. The strategies included glazing to optimize natural light throughout the facility and energy-efficient systems. The firm also used exterior louvers, both horizontal and vertical, to offer sun shading appropriate to the climate. The multi-colored exterior cladding emphasizes the building as a destination on the VAPAHCS campus.
The Veterans Administration Mental Health Learning Center has a dedicated computer training space for the VAPAHCS Nursing Education program. The building is wired throughout for digital information displays, featuring state-of-the-art presentation and conferencing systems.
The 14,827 facility center also has a large open auditorium that can be used for smaller events as well. Move to the second floor, there is office space for the Office of Education that is in charge of the oversight and management of continuing education programs for the whole healthcare system.
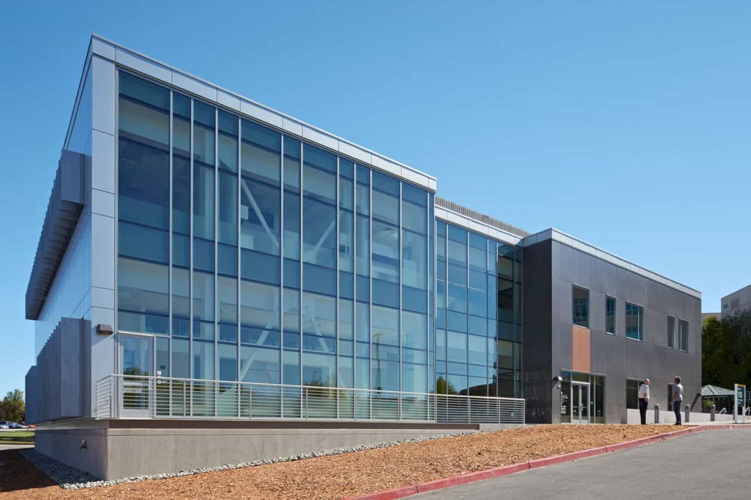
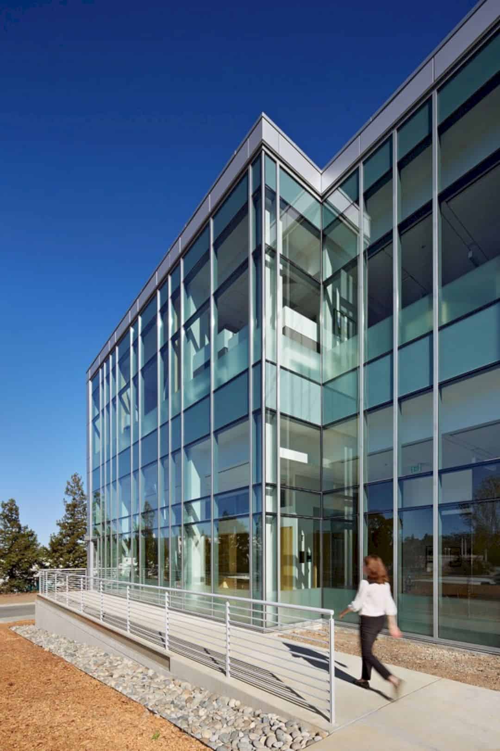
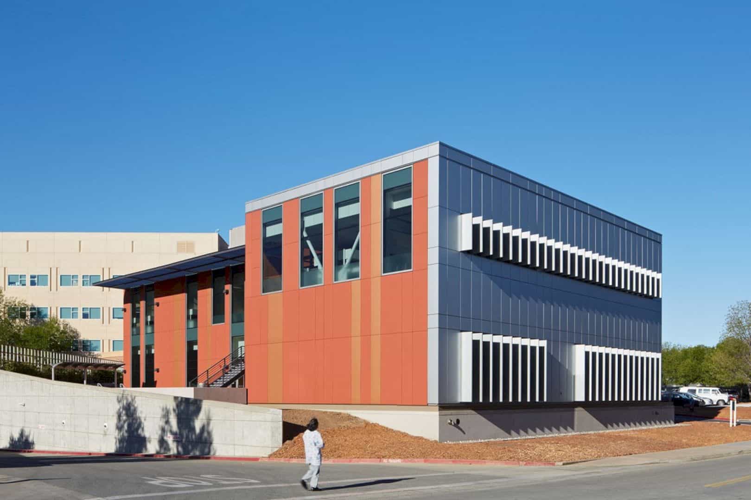
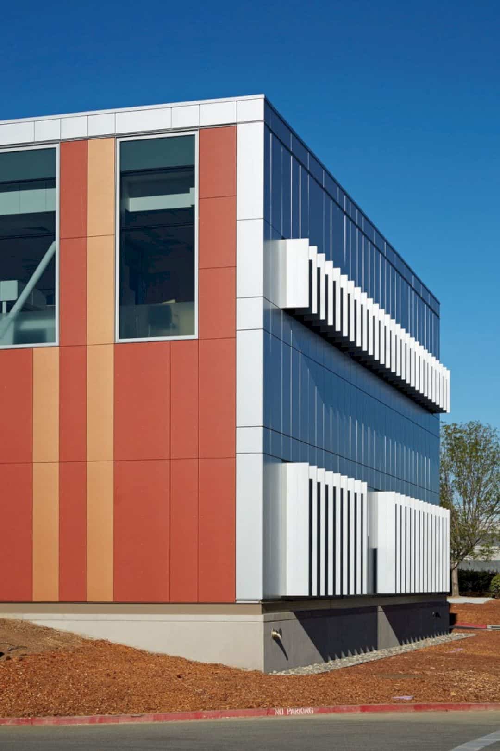
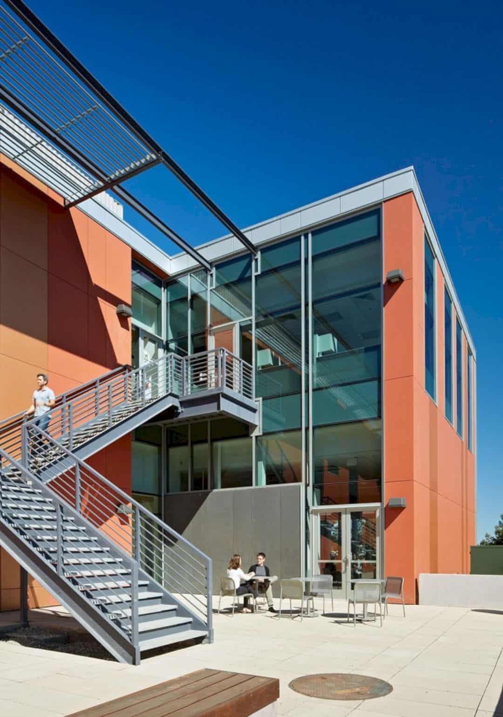
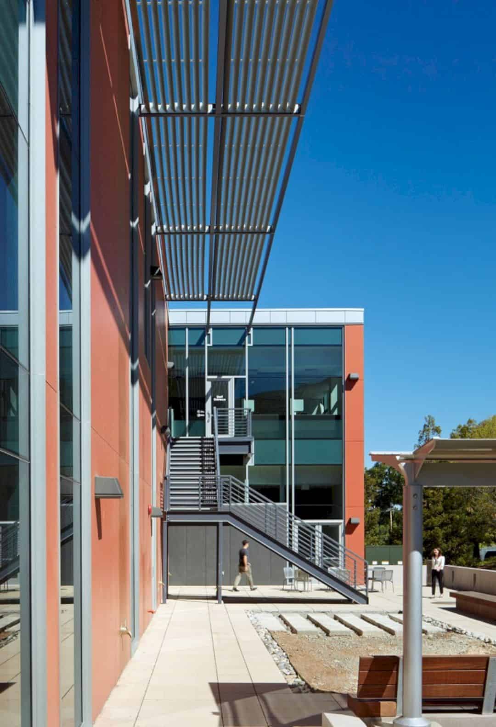
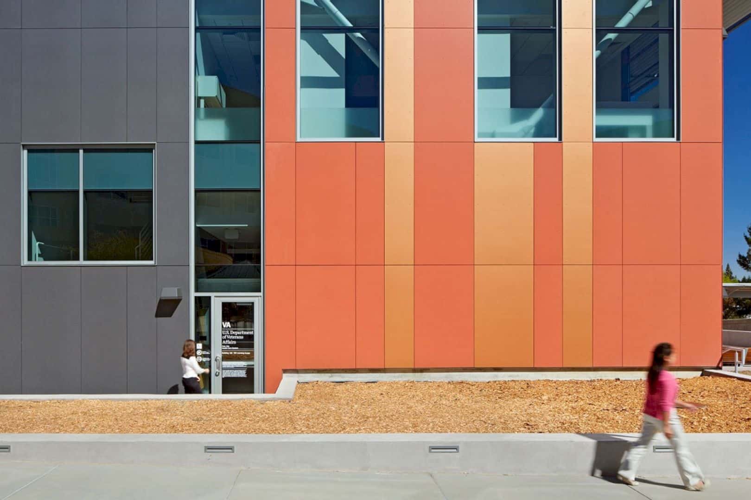
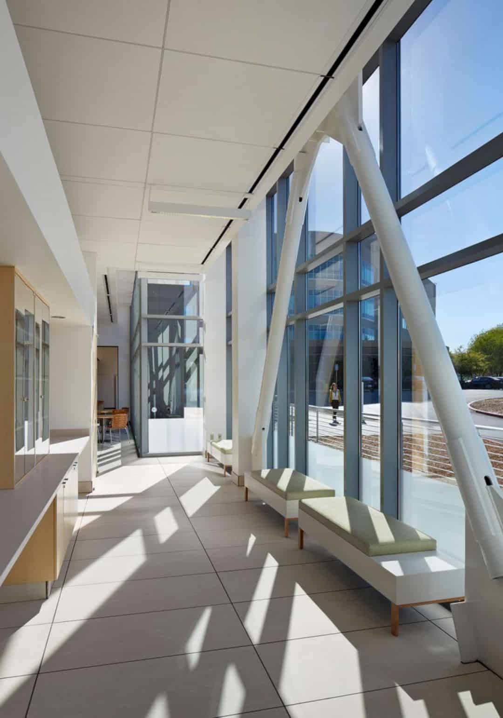
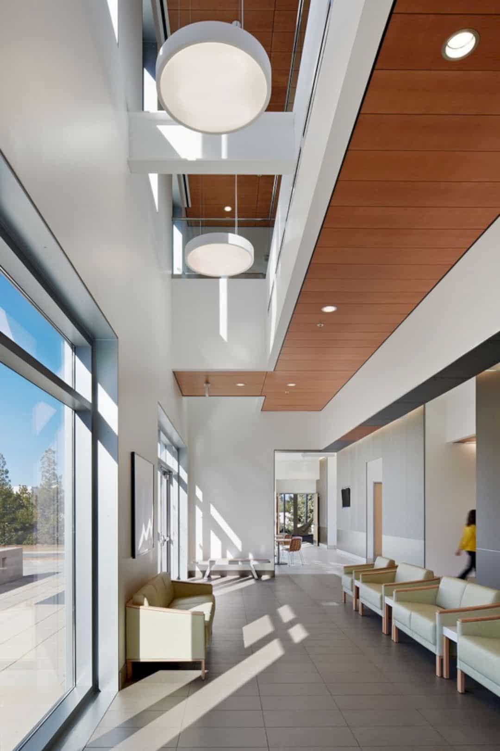
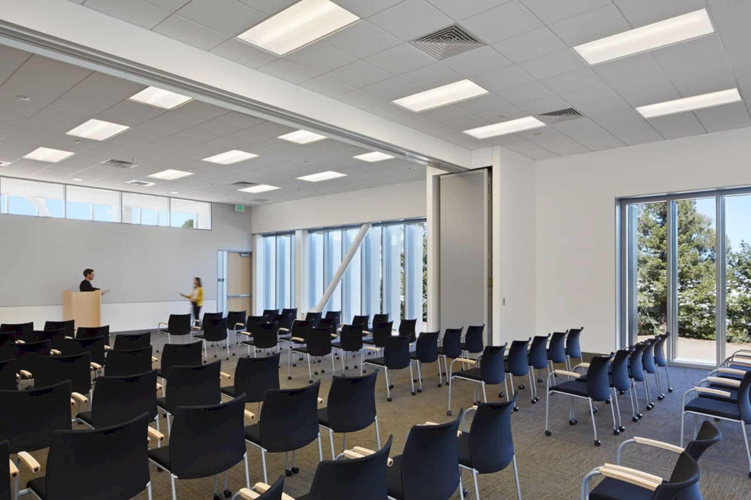
Via RMW Architecture & Interiors
Discover more from Futurist Architecture
Subscribe to get the latest posts sent to your email.

