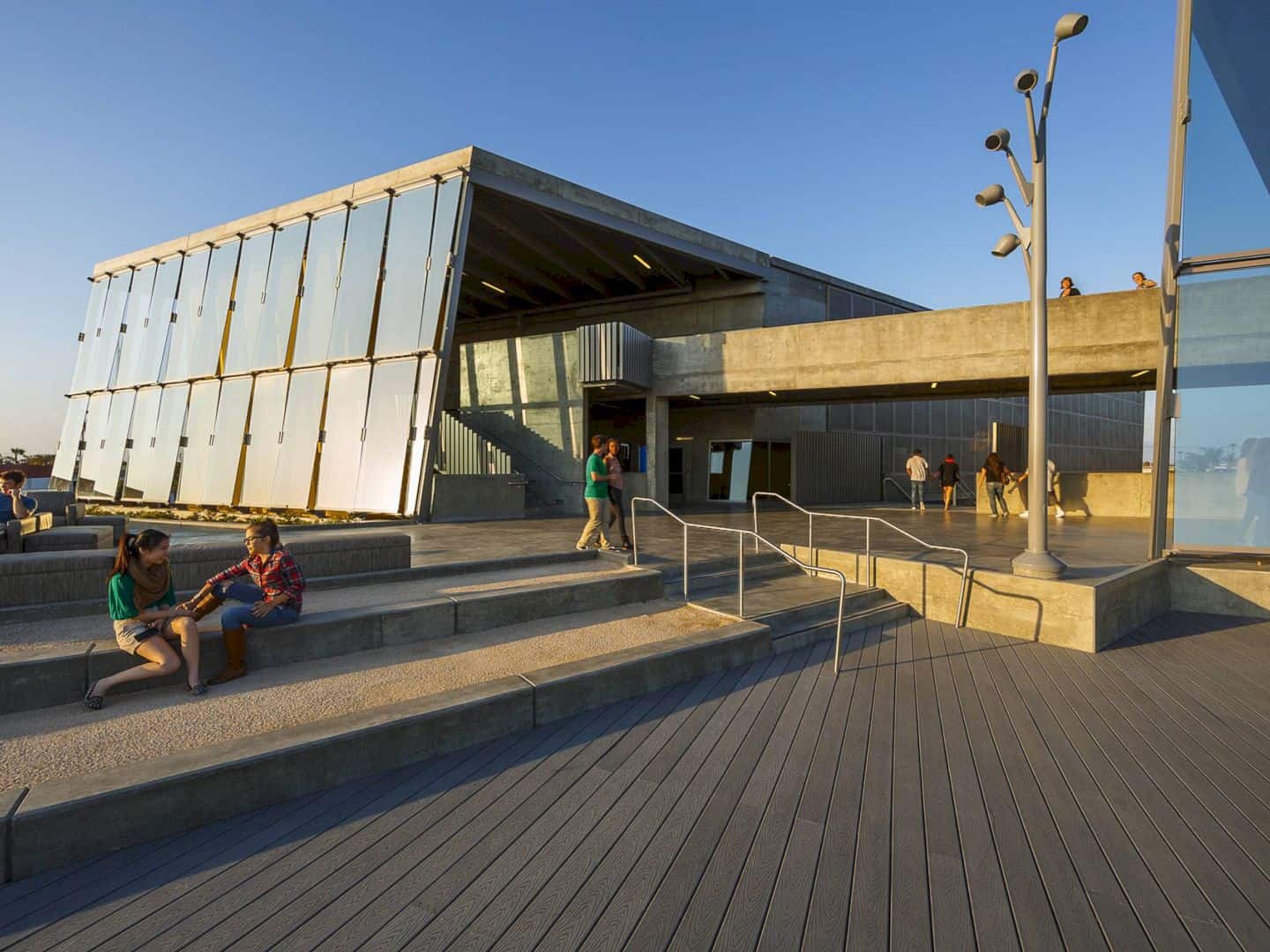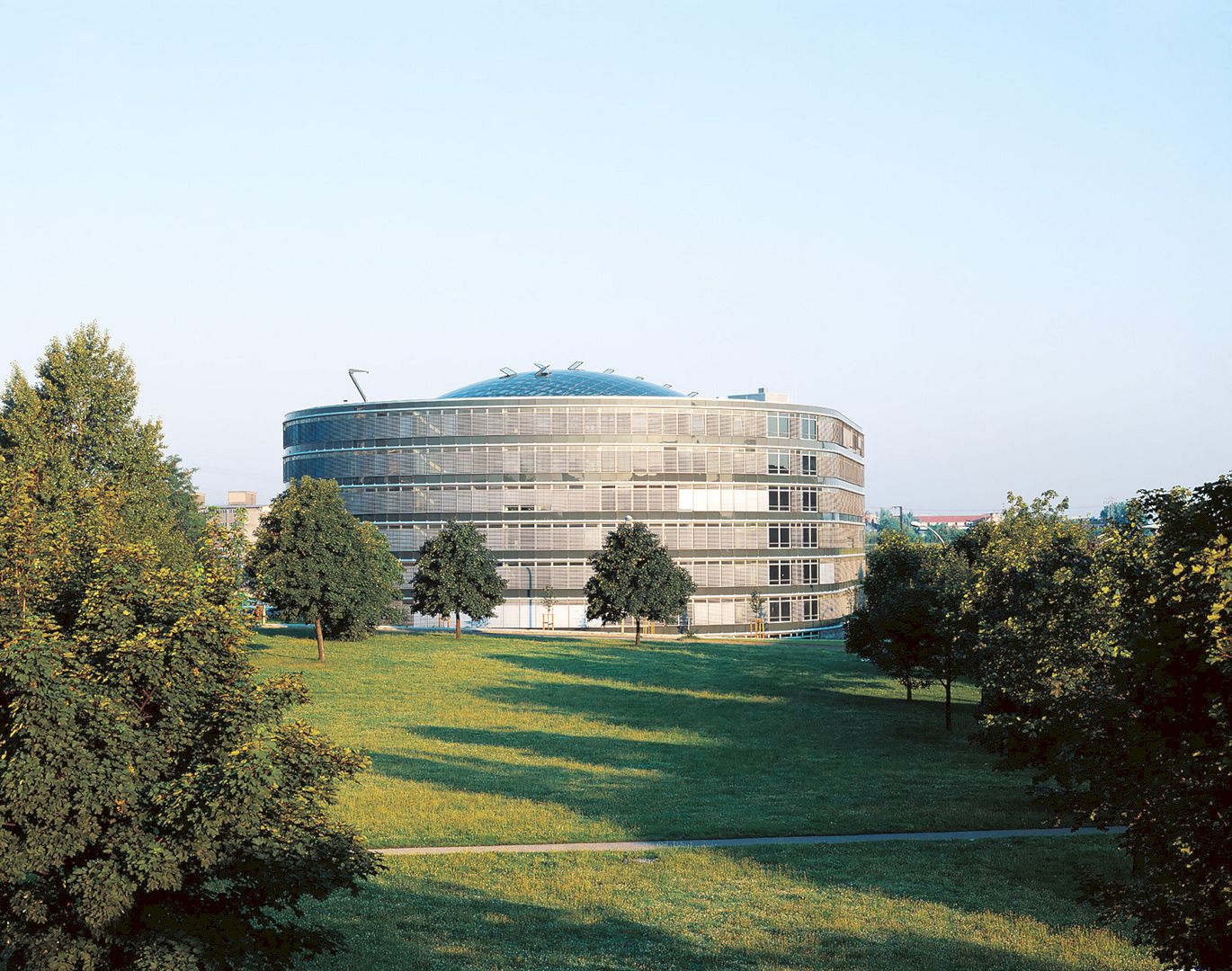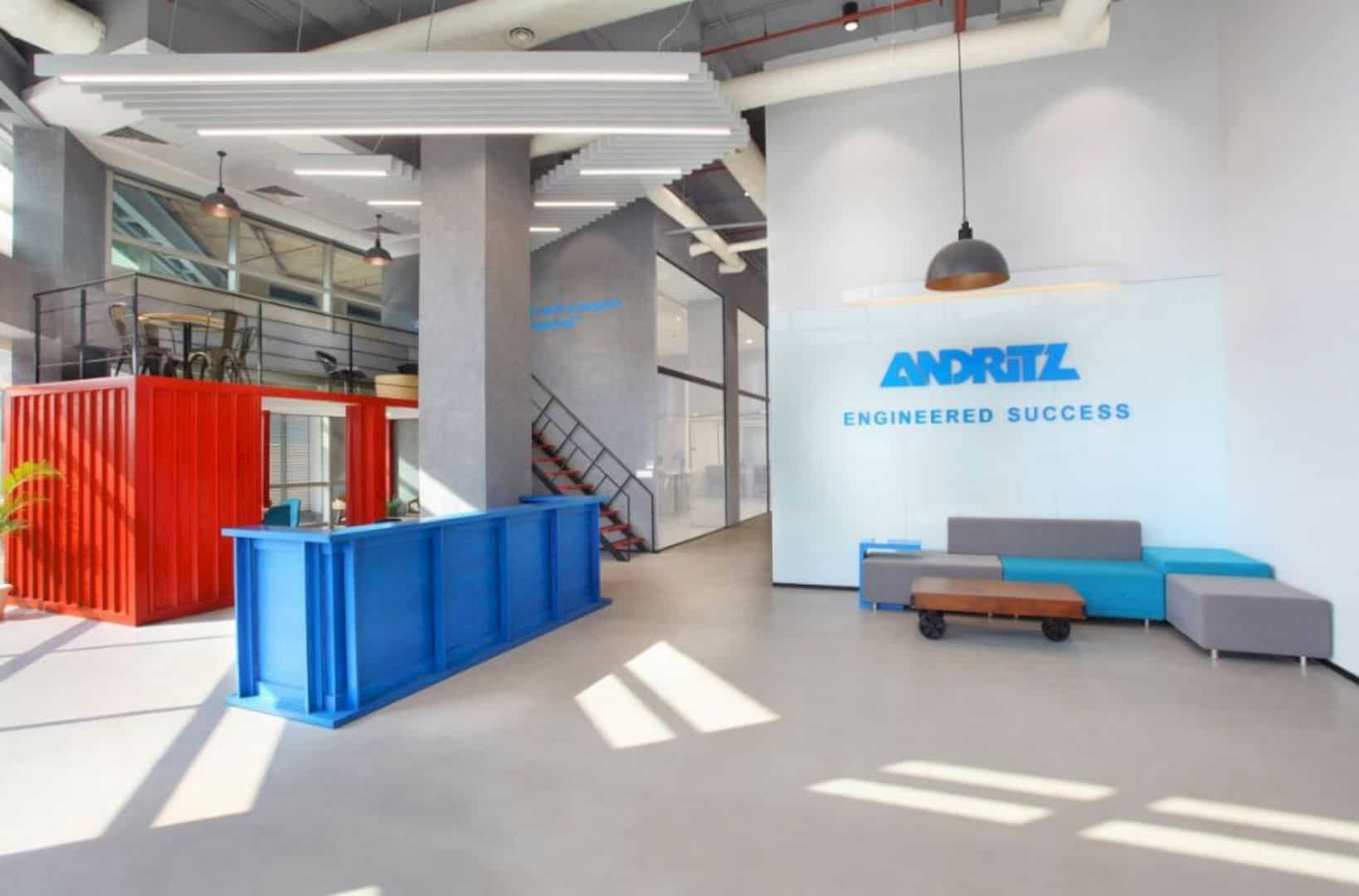RMW Architecture & Interiors developed Post Montgomery Amenities Center situated in the heart of San Francisco’s Financial District, California. This building comprises an iconic Class-A 38-story office tower called One Montgomery Tower and retail complex called Crocker Galleria.
Meanwhile, the PMC Club, the 5,500-square foot multi-activity amenities center, is set in the building’s previous back of the house storage area.
Post Montgomery Amenities Center was designed for tenants to work, eat, and play, adding value to each of them without taking additional square footage. The welcoming lounge and pre-function area exude a welcoming atmosphere with warm colors and wood finishes as well as soft, textured, neutral fabrics.
These areas will lead to a state-of-the-art conference center and custom banquets. The amenities center also has a fully equipped fitness center with showers as well as a bike room intact with a fix-it station.
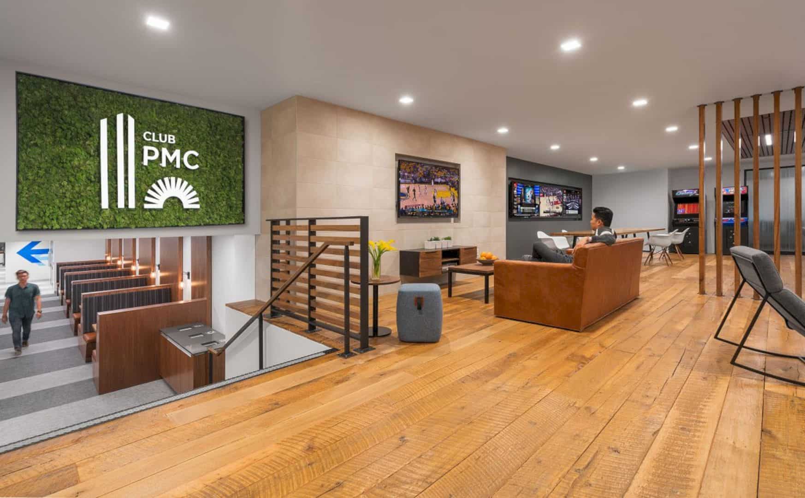
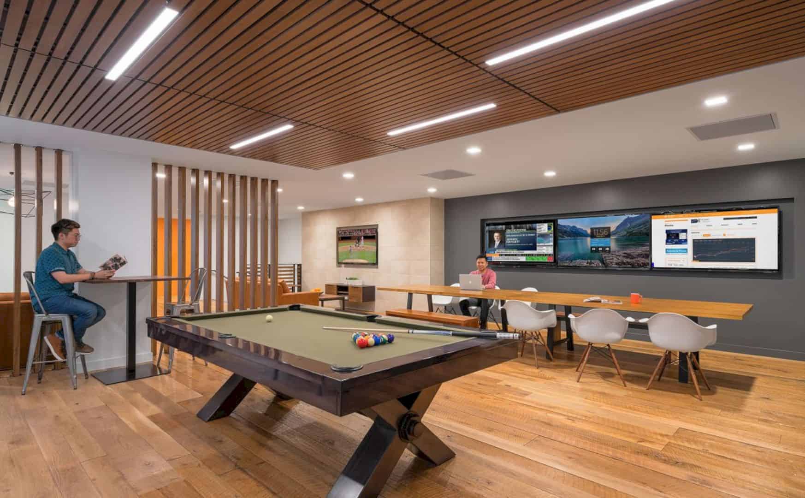
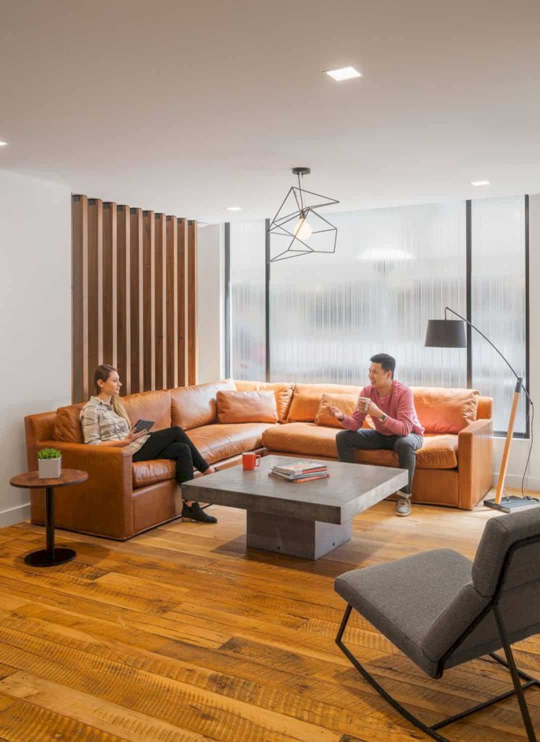
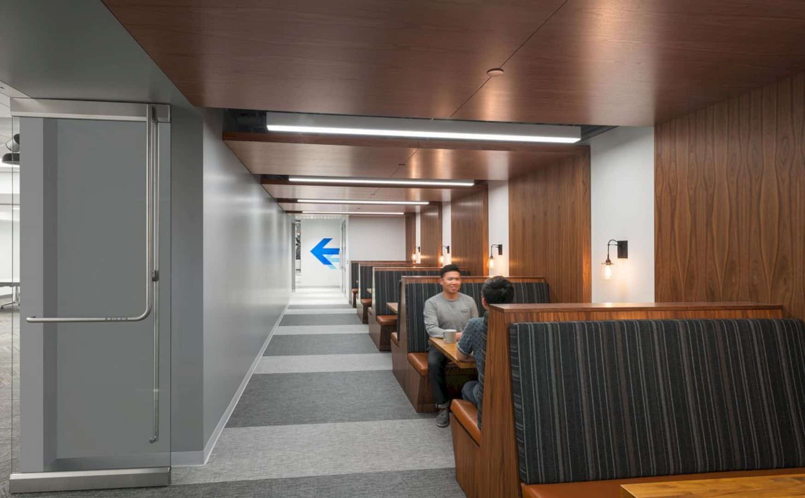
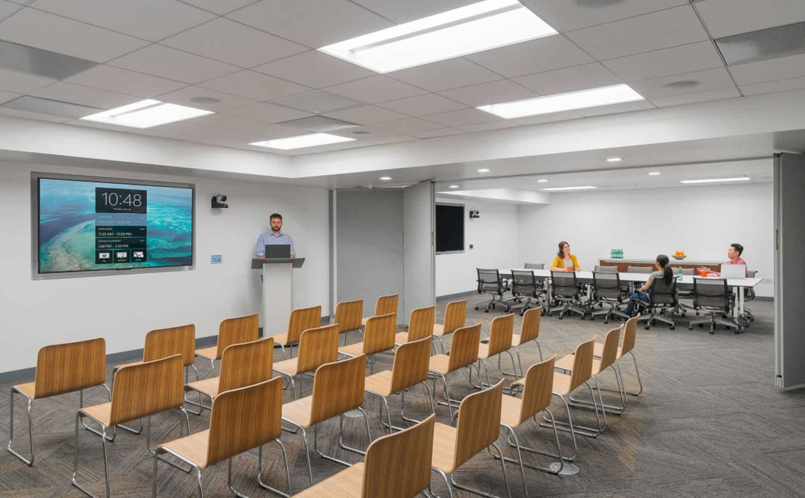
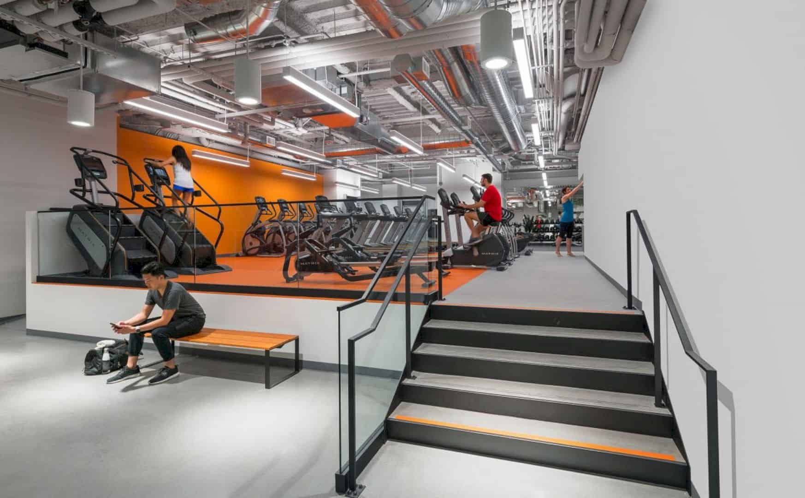
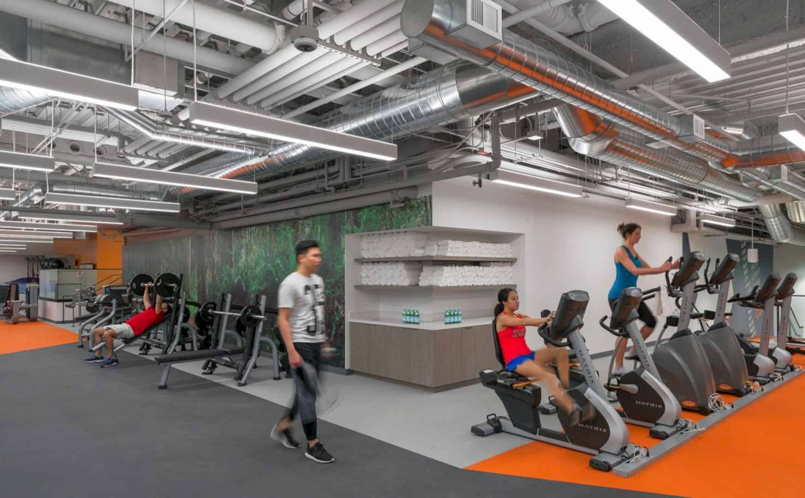
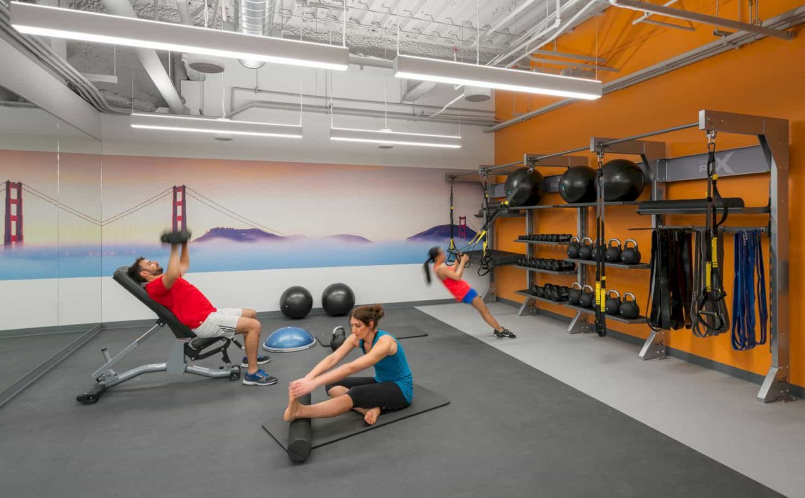
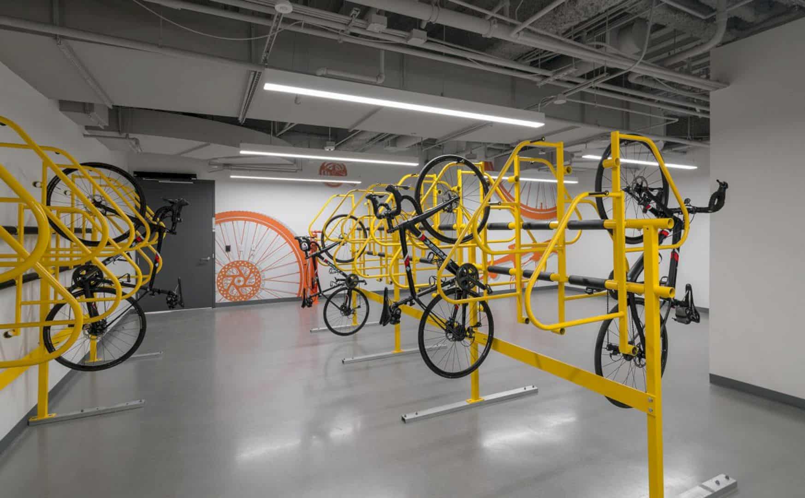
Via RMW Architects
Discover more from Futurist Architecture
Subscribe to get the latest posts sent to your email.
